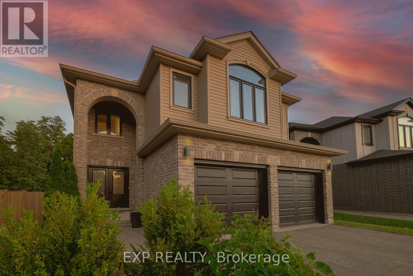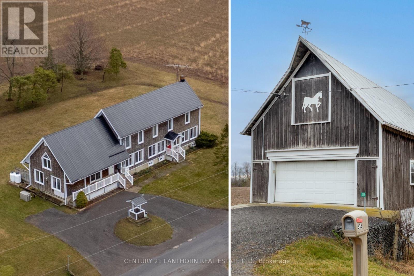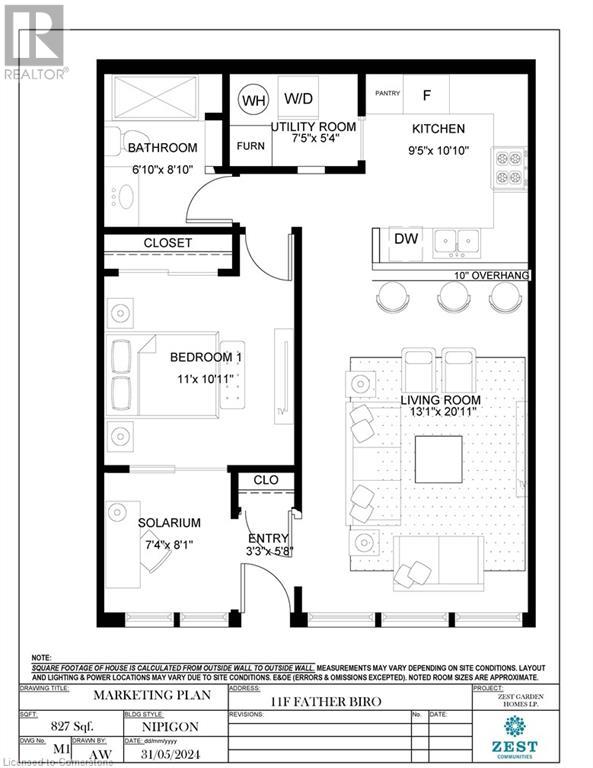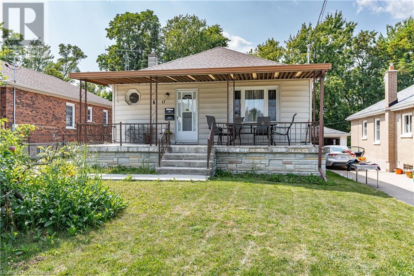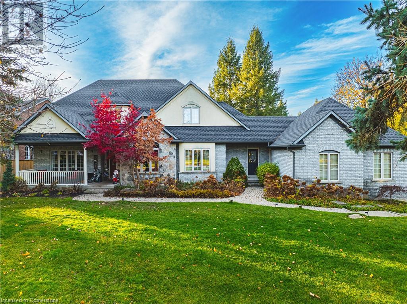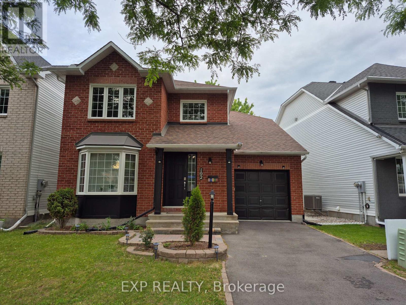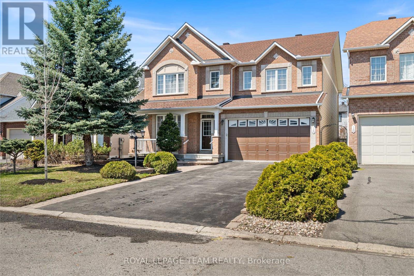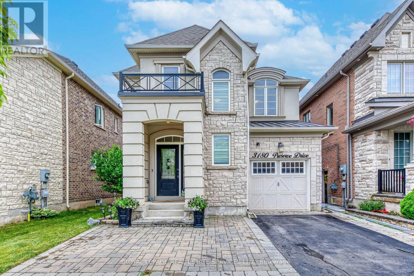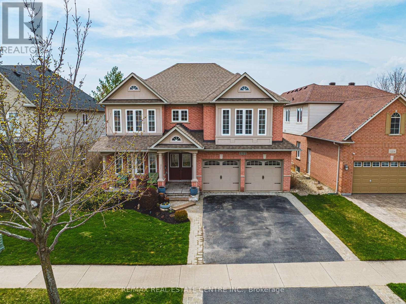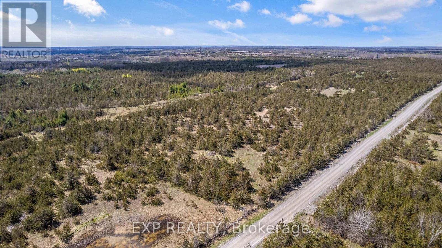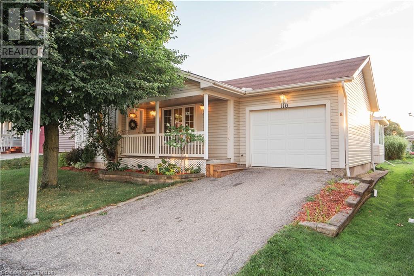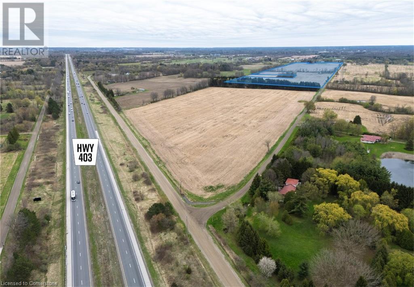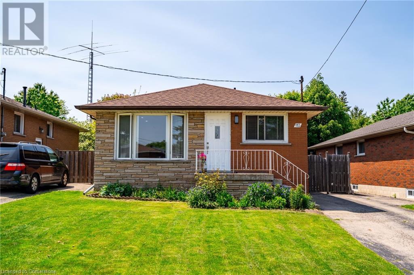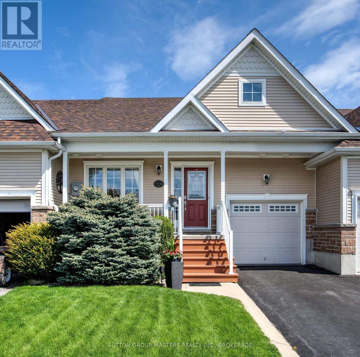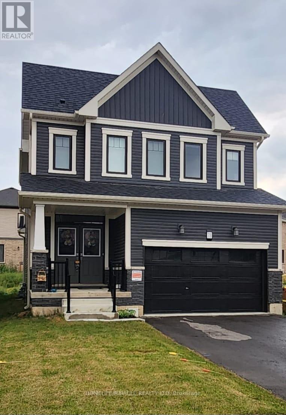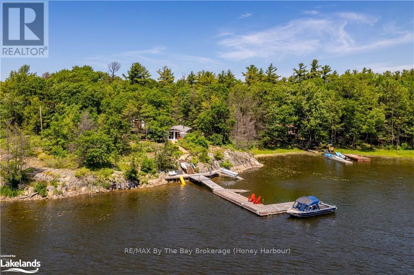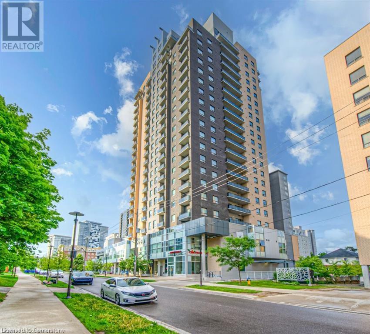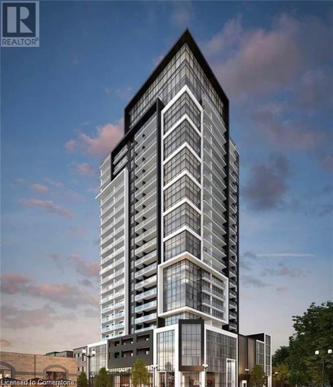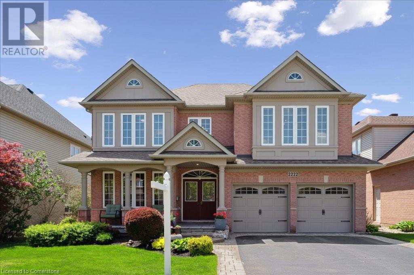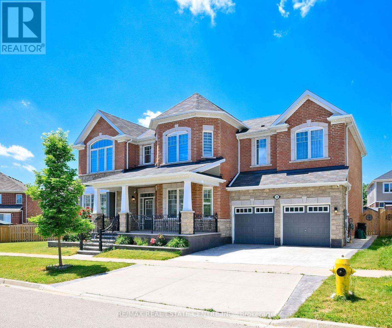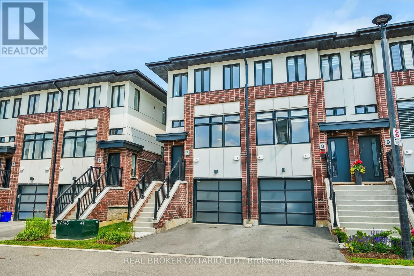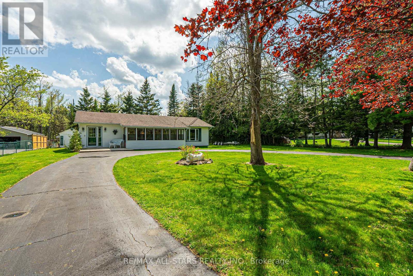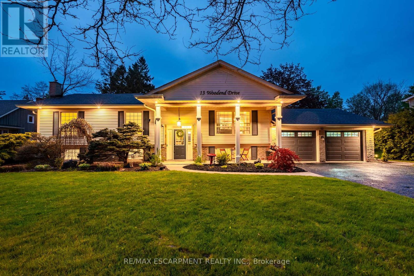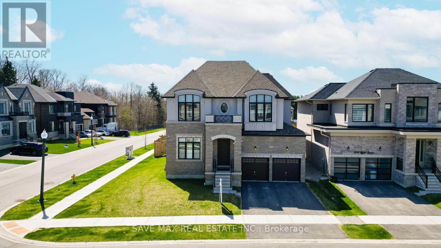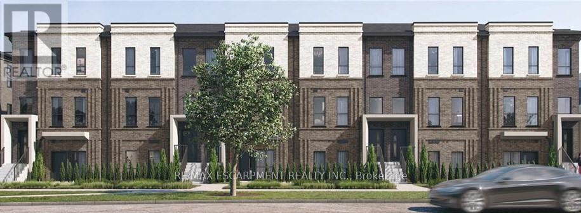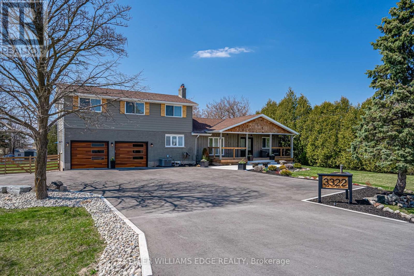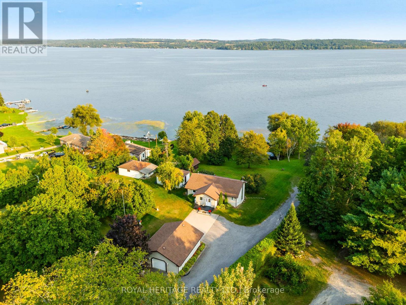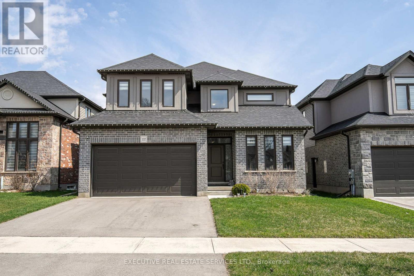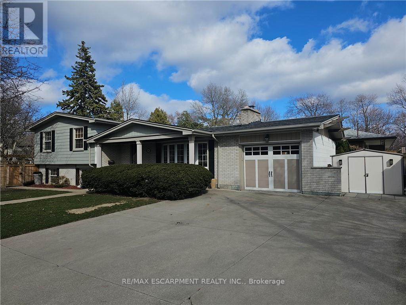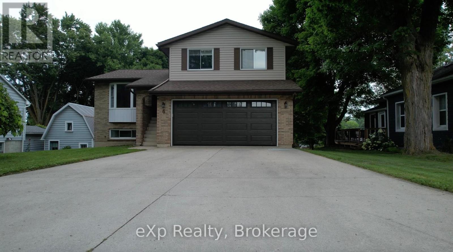2180 Yellowbirch Place
London North, Ontario
If youve been waiting for the lot, this is it.Tucked on a quiet cul-de-sac, 2180 Yellowbirch Pl backs onto protected forest and offers one of the largest yards in the area. Private, sun-filled, and fully fenced, this oversized pie-shaped lot delivers the kind of outdoor living you simply wont find in newer builds. A full-width custom timber deck spans the entire back of the home, perfect for relaxing, entertaining, or soaking in the quiet beauty of your own backyard.Inside, youve got space where it counts: nearly 2,800 sq ft of finished living space, and a full wall of windows at the back that lets in beautiful natural light while framing the forest views. Custom California shutters run throughout both the main and second floors, adding timeless style and privacy in every room. The primary suite is oversized, with a walk-in closet and private ensuite, while three additional bedrooms share a second full bath upstairs, making mornings and routines run smoother.Downstairs is bright, open, and already finished with a large rec room, big windows, and a walkout that opens directly to the yard. Theres also a roughed-in bathroom and flexible space for a fifth bedroom, home gym, or office, ready to adapt to whatever you need next. Whether you're upsizing, investing, or planning for multigenerational living, this layout gives you room to grow and room to add equity.Just when you thought this home couldn't offer any more, you're minutes away from Masonville Mall, top-rated schools, Sunningdale Golf & Country Club, trails, and every amenity you could ask for.With a walkout basement, a full-width timber deck, and one of the nicest forest-backed lots in the neighbourhood, this is a rare offering that delivers on space, comfort, setting, and long-term value. AC 2023, Fridge 2024, Dishwasher 2022. (id:55093)
Exp Realty
17 Prestwick Avenue
St. Catharines, Ontario
Situated on a 43' x 110' property, this 3+2 bedroom, 2 bathroom bungalow has a fully-finished lower level with a self-contained in-law suite. The upper level features a spacious front porch, a foyer with a storage closet, an open-concept living/dining room, an updated kitchen with white cabinetry and stainless steel appliances, private stackable laundry facilities, 3 spacious bedrooms and an updated 4 piece bathroom with a shower/tub combination. The lower level is a self-contained unit accessible by the side door. The lower level features a spacious foyer, an office/den, an updated eat-in kitchen with white cabinetry and stainless steel appliances, an updated 4 piece bathroom, large primary bedroom with large windows and double closets, a 2nd bedroom, private stackable laundry facilities, a utility room and a cold storage room. Updated doors, trim, and flooring throughout both units. Separate hydro meters & two electrical panels. Surfaced parking for 4 vehicles. Situated on a quiet street with no immediate rear neighbours - backing onto a local golf course. 2 exterior sheds. Buyer must assume tenants. (id:55093)
Royal LePage State Realty
338 Cold Creek Road
Prince Edward County, Ontario
This 4-bed, 2-bath home was originally built by John Baird, sometime around 1847. Now lovingly updated with all your modern-day amenities; a metal roof, geothermal heating system and back-up generator to ensure your utmost comfort. Influenced by loyalist architecture, this 3200+ square foot home has a welcoming kitchen with stone countertops that leads into a large dining and living area bathed in sunlight with southern exposure. Featuring original pine floors and restored wood beams. Attached to the East of the home is a spacious family room boasting a soaring cathedral ceiling and additional loft area connecting to the second floor bedrooms. Across the road, a 1200 square foot, 2-level, plus loft, garage/carriage house provides ample space for extra storage and hobbyists alike. **EXTRAS** Click the brochure link for a full history on the home and additional information! (id:55093)
Century 21 Lanthorn Real Estate Ltd.
Quinte Isle Real Estate Inc.
11f Father Biro Trail
Hamilton, Ontario
Discover your perfect retreat in the vibrant 55+ gated community of St. Elizabeth Village. This home features 1 Bedroom plus Den bathroom, eat-in Kitchen, and a large living room/Dining room creating a warm and inviting atmosphere perfect for relaxing or entertaining. One of the standout features of this home is the opportunity to make it uniquely yours. As a Buyer, you have the opportunity to have the home completely renovated and choose all the finishes to match your personal style and preferences, from flooring to cabinetry and everything in between. Enjoy the peace of mind and security of living in a gated community, along with access to the vibrant social scene and amenities such as indoor heated pool, gym, saunas, golf simulator and more while having your outside maintenance taken care of for you! (id:55093)
RE/MAX Escarpment Realty Inc.
17 Prestwick Avenue
St. Catharines, Ontario
Situated on a 43' x 110' property, this 3+2 bedroom, 2 bathroom bungalow has a fully-finished lower level with a self-contained in-law suite. The upper level features a spacious front porch, a foyer with a storage closet, an open-concept living/dining room, an updated kitchen with white cabinetry and stainless steel appliances, private stackable laundry facilities, 3 spacious bedrooms and an updated 4 piece bathroom with a shower/tub combination. The lower level is a self-contained unit accessible by the side door. The lower level features a spacious foyer, an office/den, an updated eat-in kitchen with white cabinetry and stainless steel appliances, an updated 4 piece bathroom, large primary bedroom with large windows and double closets, a 2nd bedroom, private stackable laundry facilities, a utility room and a cold storage room. Updated doors, trim, and flooring throughout both units. Separate hydro meters & two electrical panels. Surfaced parking for 4 vehicles. Situated on a quiet street with no immediate rear neighbours - backing onto a local golf course. 2 exterior sheds. Buyer must assume tenants. (id:55093)
Royal LePage State Realty
607 - 3830 Bathurst Street
Toronto, Ontario
**** New Price**** Whether you're a first-time buyer, looking to downsize, or a young family on the search for your next home, this condo checks all the right boxes. Located in the vibrant heart of North York, this bright and spacious 1-bedroom plus den condo offers a perfect blend of comfort, style, and convenience. Step inside and find sunlight flooding the space through large windows, highlighting the beautiful hardwood flooring throughout the living and dining room areas. The functional den provides flexibility, making it ideal as a dedicated dining area, home office, or even a cozy nursery. The kitchen features stainless steel appliances, plenty of cabinetry, and generous counter space to make cooking and meal prep a breeze. Step out from the living area to your private balcony, perfect for enjoying your morning coffee or winding down after a long day of work. The generously sized bedroom features double closets and stunning floor-to-ceiling windows, complemented by a 4-piece bath for added comfort. With shops, restaurants, and public transit just steps away, everything you need is within easy reach. Plus, enjoy all the perks of condo living with amenities like a concierge, gym and sauna, party room, media lounge with a pool table, and more. Don't miss out on this incredible opportunity to make this unit yours! (id:55093)
RE/MAX Hallmark Realty Ltd.
18 Palomino Drive
Carlisle, Ontario
SPECTACULAR 4,000+ sq. ft (finished living space) BUNGALOFT located on a mature, private .5-acre country lot! This beautifully maintained home is situated on a quiet tree-line street in Carlisle village’s coveted Palomino Estates; an exclusive enclave of prestigious homes. This bright, open-concept home has gleaming hardwood floors, an abundance of windows and natural sunlight, open and airy, yet with well-defined traditional spaces and neutral décor throughout. The eat-in kitchen is open to the cozy family room and has french doors leading to the fully fenced backyard oasis which includes an inviting in-ground salt-water pool (6 years old), outdoor kitchen and multi-tiered decks and patios. The mature yard is perfect for hosting large outdoor gatherings. The main floor primary and secondary bedrooms each have their own ensuites or you can convert the smaller bedroom into a fabulous custom walk-in closet. The two second floor (3rd and 4th) bedrooms conveniently share a 4-piece Jack-N-Jill bathroom. The professionally finished lower level is perfect for long term guests, teen retreat or in-law suite and features a unique bar, game room, cozy media area with a gas fireplace, 2 additional bedrooms and 3-piece bathroom. There is still plenty of area for storage with 2 large closets with built-in shelves. Enjoy the many walking paths, quiet family friendly streets, nearby park, and only a short walk to the library, restaurant and other amenities of Carlisle. Get away from the hustle and bustle of city life and come home to a peaceful, quiet country setting. You won’t be disappointed! (id:55093)
Bradbury Estate Realty Inc.
595474 4th Line
Blue Mountains, Ontario
Welcome to Pearson's Pastures, a 99-acre estate surrounded by managed forests & open fields just 10 mins from Collingwood & 5 mins from Osler Bluff Ski Club.Striking exterior contrasts with natural landscape, while floor-to-ceiling windows flood home with light & offer breathtaking views. Designed by an expert in energy-efficient living, this sanctuary blends sustainability with elegance. Italian-imported micro-cement floors & Shou Sugi Ban wood accents throughout. The 10,590 sq. ft. main residence is divided into three wings. In theeast wing, culinary excellence awaits with dual kitchensone for entertaining & the chefs prep kitchen. A lofted indoor garden above eating area with two banquettes creates an exotic, tropical ambiance. Dining room for wine collectors. Central wing living space, The Cube, offers 360-degree views, with a cozy fireplace & a reading bench for quiet moments. The west wing, private quarters offer serene retreats. Three king-sized bedrooms, each with Juliet balconies & ensuite baths, provide personal havens. The primary suite, with a 270-degree view, features a luxurious ensuite with a soaking tub, walk-in shower, & custom-designed furniture. The lower level offers a world of entertainment & relaxation, featuring a games room, home theatre, office & a private gym. For guests, 4 additional bedrooms, each with their own ensuite, provides ample space & privacy, making it ideal for extended stays. Outside, the luxuriously designed outdoor space invites you to indulge in the sun-soaked, pool & hot tub. Adjacent courtyard, perfect for hosting gatherings, features a high-end outdoor kitchen, creating the ultimate setting for al fresco dining & entertaining under the stars. 1 km of private trails, & 2 ponds enhance the outdoor experience. Every detail of this estate offers unparalleled sustainability, luxury & a deep connection to nature. (id:55093)
Sotheby's International Realty Canada
192 Windhurst Drive
Ottawa, Ontario
(ONLY MAIN FLOOR AND 2ND FLOOR FOR RENT) OWNER WILL BE LIVING IN BASEMENT WITH ACCESS THROUGH SEPARATE ENTRANCE. 3bed/3bath detached home in family friendly Barrhaven. The main floor has a versatile layout with a generous living room that could also be used as a living/dining room combination if preferred. The open concept kitchen has been beautifully updated with maple cabinets, stone countertops & pot lights, overlooking a spacious dining room with gas fireplace. The upper level offers an expansive primary bedroom complimented by a full ensuite & custom walk-in closet. A recently renovated family bathroom and 2 large bedrooms with custom wardrobes complete this level. NEW APPLIANCES(JUNE 2025): Stove, Dishwasher, Washer and Dryer. NOTE: The basement has a separate entrance and will be occupied by the single owner. The utilities split will be 70% (Tenant)/ 30% (Landlord). Call the listing agent for further questions. NO PET and NO SMOKERS ALLOWED. (id:55093)
Exp Realty
18 Tierney Drive
Ottawa, Ontario
Welcome to 18 Tierney Drive with over 3,850 sq.ft. of finished space. Beautifully maintained 4-bedroom home in the heart of Barrhaven, a vibrant, family-friendly community known for its top-rated schools, parks, and convenient access to shopping, dining, and transit.This thoughtfully designed Minto Naismith Model (Elevation 'K') offers generous living space for the whole family. The primary suite features a large walk-in closet, a 5-piece ensuite, and a cozy sitting area your perfect private retreat. A second bedroom also includes its own 4-piece ensuite and walk-in closet, while a third bedroom is equipped with a walk-in as well, ideal for growing families or those needing flexible space.On the main level, hardwood flooring flows through an open-concept layout anchored by a welcoming gas fireplace. A spacious laundry room and double garage add everyday functionality. Recent updates include a new furnace (2019) and roof (2020), offering peace of mind and added value.The fully finished basement features a second kitchen, 4-piece bathroom, and a cold room/cantina ideal for extended family living or entertaining on a larger scale. Outside, the landscaped yard offers great potential for outdoor living and your personal touch.Lovingly maintained and move-in ready, this home also presents a fantastic opportunity for cosmetic updates to suit your style all in a prime location on a quiet street with solid construction and room to grow. iGUIDE virtual tour and floor plans available. As per Form 244, please allow 24 hours irrevocable on all offers. (id:55093)
Royal LePage Team Realty
3180 Preserve Drive
Oakville, Ontario
Welcome to this stunning and meticulously maintained detached home located in the highly sought-after Preserve community. Built in 2014, this spacious residence offers 4+1 bedrooms, 4 bathrooms, and over 2,134 sqft of thoughtfully designed above-ground living space, plus a professionally finished basement, ideal for growing families or those who love to entertain. The heart of the home is the chefs kitchen, featuring a large center island, quality cabinetry, and ample space for cooking and gathering. The open-concept layout flows seamlessly into the bright and airy great room with a cozy gas fireplace perfect for relaxing evenings or hosting guests. Upstairs, you'll find four generously sized bedrooms, including a primary suite with a walk-in closet and ensuite bath. The finished basement offers additional living space, a 5th bedroom, and a full bath ideal for in-laws, guests, or a home office. Located within walking distance to top-rated schools, parks, shopping, and transit, this home combines comfort, style, and convenience in one of Oakville's most desirable neighbourhoods. (id:55093)
Royal LePage Real Estate Services Ltd.
2222 Snead Road
Burlington, Ontario
Stunning Home With Exceptional Upgrades Throughout, This 4 + 2 Beds, 4 Baths, Beautifully Landscaped Deep Lot. Over 3000 Sqft. Plus Finished Basement Offers Extra Living Space. Open Concept Design 2 Storey Home In Millcroft. Featuring Large Entrance Foyer, Main Floor 9' Ceilings, Upgraded Light Fixtures, A Completely Renovated All 4 Bathrooms, Gleaming Hardwood Floors & Spiral Staircase, Stone Front Steps and Covered Porch. Gorgeous Eat-In Kitchen With Brown Wood Cabinetry, Granite Countertops, Decorative Backsplashes, High End S/S Appliances, Breakfast Bar & Walk-out To Deck Featuring Fence, Grilling Area, An Outdoor Living Space With Fire Pit, Pergola, Beautiful Sunny Western Exposure Private Yard. Formal Living/Dining Room With Ornamental Molding, Lots Seating & A Wealth Of Natural Light, Bright Family Room With Fire Place, Large Windows, Ornate Columns. Massive Master Bedroom Boasts A Huge Walk-In Closet Complete With A Custom Closet Organizer For Effortless Storage. Fully Renovated 5-piece Master Ensuite Is A Spa-Like Oasis, Double Vanity, Freestanding Deep Soaking Bathtub, Stall Shower...Designed For Ultimate Comfort & Relaxation. Upstairs, You Will Find 3 More Large bedrooms And Beautifully Renovated 5-piece Main Bathroom. Convenient Upper Level Laundry Room With Folding Table and Lots Cabinets. Finished Basement Featuring Built In Shelves, Fire Place, Large Rec. Room, Bar Area, Beverage Cooler, 2 Extra Bedrooms, Full Bath With Shower Stall...Perfect For Teen Retreat Or For Guests, The Professionally Landscaped Front And Back Yards Enhance The Home Curb Appeal, While The Backyard Oasis Provides For Relaxation And Entertainment. Steps To Golf Course, Schools, Easy Access 427/403/QEW. Located In A Great Neighborhood, This Beautiful Family Home is Move-In-Ready - There's Nothing Left To Do But Settle In And Enjoy!! (id:55093)
RE/MAX Real Estate Centre Inc.
22 Alaskan Heights
Barrie, Ontario
Welcome to 22 Alaskan Heights, a newer two-storey home in an up and coming residential community in South Barrie. Approximately 1600 square feet over 2 floors. Main floor offers a bright, open concept modern layout with hardwood floors. The Kitchen has stainless steel appliances, granite countertops, a large centre island, breakfast bar and overlooks the Great Room. The Great Room has a walk out to a covered patio and a large fenced in backyard. There is also a large mudroom with a walkout to the garage. The main floor is enhanced by 9-foot ceilings, hardwood flooring, and an extra wide staircase. The Second floor has brand new laminate flooring and offers 3 spacious bedrooms and a den . The primary bedroom has a spacious 5 piece ensuite bathroom, large walk-in closet and a walk out to a covered deck. Conveniently located within walking distance to schools, parks, trails, and close to Highway 400, the GO Train, shopping, and Barrie's vibrant waterfront. Don't miss your chance to call this exceptional property home! (id:55093)
Bridlepath Progressive Real Estate Inc.
12 3rd Concession Road
South Middleton, Ontario
Beautiful 3 bedroom brick bungalow on nearly half an acre, county living at its best! This home offers the ideal blend of comfort, charm and functionality with stunning views and space to breathe. Thoughtfully designed for easy, single level living. The main floor features 3 bedrooms and a four piece bath. An open concept layout with an abundance of natural light. The lower level boasts a generous rec room offering endless possibilities for relaxation, hobbies or hosting. Outside unwind around the fire pit or soak in the peaceful surroundings. With an upgraded steel roof and classic brick exterior, this home is built to last. Whether you are looking to downsize, raise a family in a serene setting, or find your dream country side retreat, this home has it all. From sunrise to sunset you can escape to peace and tranquility - Welcome Home. (id:55093)
RE/MAX Erie Shores Realty Inc. Brokerage
680 Mccullough Road
Tyendinaga, Ontario
This newly severed 2.7-acre lot is zoned Rural Residential and ready for your custom build. Set on beautifully matured land, this property offers the perfect mix of privacy, space, and convenience. A new well producing 8GPM and hydro installed at the lot line means the groundwork is already in place - just bring your plans and start building. Located only 10 minutes to the 401, 20 minutes to Napanee, and 30 minutes to Belleville, its an ideal location for those seeking a peaceful rural lifestyle without giving up accessibility to major amenities. Don't miss this incredible opportunity to create the home you've always imagined on a stunning, build-ready piece of land. (id:55093)
Exp Realty
53 Humber Crescent
King, Ontario
One of King City most sought after quiet family cres., offers peace and quiet and no heavy traffic! King is known for it's top rated schools! Lots of Mature trees in this serene neighbourhood! Large lot with no homes behind, make this lovely home your own! Kitchen updated with a walk out to yard, Hardwood flooring throughout. Large bay window at the front of the home allows for a bright sun filled living room, walk to GO train, min to Hwy 400, 407 Enjoy all of King's amenities, min to fine Restaurants, shops, upscale grocery stores, bakeries, coffee shops, parks, walking trails, King cities equestrian facilities, Library and more...don't miss the opportunity to own this gem. (id:55093)
RE/MAX Hallmark York Group Realty Ltd.
4-6 - 355 Rayette Road
Vaughan, Ontario
Sublease until January 30, 2026. Gross rental rate. Utilities extra. Head Landlord willing to discuss new lease for qualified tenant. Adjacent space of about 18,000 square feet available through Head Landlord. 3 angled TL doors that can accommodate 53-foot trailers. (id:55093)
Sutton Group-Admiral Realty Inc.
169 East Street
Selwyn, Ontario
WATERFRONT, PRIVACY & LOCATION, LOCATIONThis beautiful waterfront home is being offered for sale for the first time in 31 years! Offering private views across the lake on a peninsula in a quiet bay area, this property has an open concept living, kitchen and dining area that flows perfectly through sliding doors into a serene outdoor sanctuary with a hard topscreened in gazebo. The mature cedar hedges that run down both sides of the property ensure your seclusion in your lakeside haven while indoors, every day brings with it a different perspective with views of the lake from the kitchen, dining and living room. The property features 3 bedrooms (potentially a 4thbedroom, den, nursery, office or games room) and 2 full bathrooms; a large primary bedroom and second bedroom on the main floor along with a full bathroom and a third bedroom on the lower level for a variety of choices depending on your lifestyle. With some vision, there could be in-law capability with a pre-existing laundry downstairs and space for a potential kitchenette having a closet space upstairs that could potentially be converted to a main floor laundry with stackable washer and dryer. Other features include an attractive above ground pool, a private roadside yard with horseshoe pits, and an oversizeddouble garage with workbenches completing the package to accommodate the whole family and their various hobbies.Located within walking distance and just down the road fromEast Selwyn Park with a baseball diamond and public boat launch area. Less than 10 minutes to Bridgenorth and north end Peterborough with all its amenities and shopping and not much further to downtown Peterborough for entertainment and dining options. Less than 15 minutes to the Hospital. For commuters, you can hop on the highway in just about 15 minutes with easy access to Highway 115/35, approximately 60 minutes to Durham and 90 minutes to Toronto. Dont miss out on this opportunity! (id:55093)
RE/MAX Hallmark Eastern Realty
110 Ethel Road
Waterloo, Ontario
Welcome to 110 Ethel Road between Waterloo and St. Jacobs in the desirable 55+ Adult Living community at Martin Grove Village. This is a land lease property, which affords the buyer the opportunity to purchase a beautiful bungalow for much less than if it were on owned land. This spacious carpet-free home offers two bedrooms, two bathrooms and a gorgeous 4-season Sun Room, the only one in this neighbourhood! This home is perfectly move-in ready and has been updated recently with the following; freshly painted throughout the main floor in a warm winter white, new high quality luxury vinyl plank flooring on the main floor, and the kitchen has been refreshed with a new sink, tap and a lovely contemporary countertops that coordinate beautifully with the wall colour. Other updates include gas hot water heater (owned, not rented, 2020), air conditioner (2019), roof shingles (2016). Excellent open concept layout offers such a great space for hosting your gatherings with friends and family. Partially finished basement has loads of potential for additional living space. This lovely home must be seen in person to fully appreciate all it has to offer. Will you say yes to this address? OFFERS ANYTIME! Flexible closing, and could be immediate. Click on the Multi-Media Link for More Photos and the Floor Plan. (id:55093)
Royal LePage Wolle Realty
7404 Wellington Road 11
Drayton, Ontario
Escape to your private sanctuary on 6.2 acres of picturesque, forested land, perfect for those seeking a blend of luxury and nature. This stunning property offers 4 spacious bedrooms and 3 full bathrooms, providing comfort and elegance for the entire family. The luxurious primary suite includes a walk-out deck straight to a hot tub, walk in closet, and a spa-like ensuite bathroom, offering the ultimate relaxation experience. The heart of the home is the fully custom kitchen, designed with high-end finishes, modern appliances, and plenty of space for entertaining. Large windows flood the open-concept living and dining area with natural light, giving you stunning views of the natural surroundings. The walk-out basement offers endless possibilities. Enjoy cozy evenings by the fireplace in the beautiful living room, host friends in the billiards room, or stay active in your personal gym. Two additional bedrooms, Two bonus rooms and ample storage make this lower level a true extension of the home. Step outside to explore the beautifully forested property featuring trails ideal for walking or hiking. Relax by the peaceful natural pond or enjoy the two expansive decks, perfect for outdoor dining and gatherings. This property is a true haven for nature lovers, offering serene privacy without sacrificing modern conveniences. With a property like this, your dream lifestyle awaits! (id:55093)
Revel Realty Inc.
1642 Colborne Street E
Brantford, Ontario
98-Acre Farm – Exceptional Opportunity in Brant County Located just minutes from Garden Avenue and Highway 403, this prime 98-acre flat farmland offers a rare combination of rural charm and urban convenience. Fronting directly on Colborne Street East (Highway 2), the property features a large barn structure and excellent road exposure. With its strategic location near major transportation routes and city amenities, this farm presents agricultural use, or long-term investment. The measurements are approximate. (id:55093)
RE/MAX Real Estate Centre Inc. Brokerage-3
RE/MAX Real Estate Centre Inc.
Cbre Limited
112 Greeningdon Drive
Hamilton, Ontario
Beautifully updated bungalow offering exceptional space and flexibility for extended or multi-generational families. This unique home features three separate living areas designed for privacy and comfort. The main level was renovated in 2019 and includes a bright living and dining area, modern kitchen with a new dishwasher, three bedrooms, and an updated 4-piece bath (2021). The fully finished basement (2020) includes a self-contained in-law suite with its own kitchen, living room, bedroom, and 3-piece bath. A separate studio-style space offers a cozy retreat with a kitchenette featuring an induction cooktop, 3-piece bath, and combined sleeping/living area. RSA, Furnace 2023, AC 2021, 24 hours notice for all showings (id:55093)
RE/MAX Escarpment Realty Inc.
61 Adelaide Street
Wellesley, Ontario
Welcome to the quaint village of Linwood, offering all the amenities you need with neighbourhood charm. The beautiful 61 Adelaide St features a spacious 2-storey home situated on a well-landscaped 0.5 acres. You are welcomed into the home into the foyer, which leads you to the spacious and cozy family room with a gas fireplace and a nice window bench. From there, you flow nicely into your bright and open kitchen, which has a very spacious pantry for all the space you need! Upstairs, you will find 3 large bedrooms and a 5-piece bathroom with a jacuzzi tub. Downstairs offers ample space for a growing family with a nice bedroom, a 3-piece bathroom, and a large recroom. A very nice bonus is the walkout from the recroom to your backyard oasis. There is ample room to do as you wish, but it also features a luxury saltwater hot tub to enjoy, as well as front and back covered porches to take in the views. This home has been well-maintained and updated over the years, featuring a new roof (2023), furnace and AC (2022), water softener (2024), skylight (2023), garage door (2022), and a hot tub installed in 2022. It is a rare find that wont last long so book your showing today! (id:55093)
RE/MAX Twin City Realty Inc.
114 Britannia Crescent
Loyalist, Ontario
Nestled in the picturesque, historic lakefront Village of Bath, this immaculate freehold bungalow townhome with custom window treatments in the Loyalist Country Club Community is an absolute gem. With no condo fees to worry about, this stunning 2+2-bedroom home is truly a must-see. From the moment you step inside, you'll be captivated by the open-concept kitchen, extra natural light from the skylight, expansive master bedroom with ensuite, and the additional spacious second bedroom, all beautifully finished with hardwood and ceramic flooring throughout. The lower level offers even more living space, featuring a cozy rec room with a gas stove, two more inviting bedrooms, a den/office, 3-piece bathroom and ample storage. Step outside to the southeast-facing backyard, and you'll find a luxuriously landscaped haven with a tiered patio and gazebo, perfect for relaxing and entertaining. Plus, a Community Membership is included, making this home not only a retreat but also a lifestyle, where neighbours are friends and friends are family. Be sure to check out the multimedia link for aerial & virtual tours of the home and area. Welcome to your new home, let the fun times begin. (id:55093)
Sutton Group-Masters Realty Inc.
78 Lilac Circle
Haldimand, Ontario
FREEHOLD DETACHED! Well-kept 1898 sqft (approx.) home in Caledonia area with 4 bedrooms and ample private parking space for up to 4 vehicles. A welcoming and cozy entrance that gives away to an open space connecting Kitchen, Dining and Family Room providing more than ample lighting. Laundry closely accessible to bedrooms with Primary bedroom featuring an ensuite. Just 20-25 minutes from Downtown Hamilton, McMaster University, a hospital, and just 15 minutes from Hamilton International Airport! Walking distance from numerous parks/trails and recreational spaces including nearby Caledonia Soccer Complex! (id:55093)
Homelife/miracle Realty Ltd
6932 Island 1810 / Bone Island
Georgian Bay, Ontario
This old fashioned, two bedroom family cottage is located in tranquil Stewart's Bay on the west shore of Bone Island. It has been lovingly maintained with a large sundeck, hot tub and sheltered seating areas over looking spectacular long south views of Georgian Bay. A large, dock accommodates four boats with a minimum of four feet of water depth. There is a great workshop/bunkie with one bedroom and storage. The property has 240 feet of rocky shore and just under one acre of land. (id:55093)
RE/MAX By The Bay Brokerage
315 Marks St S
Thunder Bay, Ontario
Welcome to this beautiful character home, just steps away from one of the city's best family parks-Vickers Park. This timeless gem blends historical charm with modern comfort featuring 3 bedrooms, 3 bathrooms and an oasis loft accessible from the primary bedroom. From the moment you arrive, you'll be captivated by the stunning curb appeal, mature trees and inviting front porch. The home faces east for great morning light while the sunny west facing backyard is perfect for a relaxing afternoon, gardening or hosting summer gatherings. Step inside to discover original hardwood floors, and an airy layout which flows effortlessly. Fully fenced yard, detached garage (200 amp) and the home has lifetime shake metal roof. This is more than a home-it's a lifestyle. Don't miss your chance to own a piece of history in one of the city's most cherished neighbourhoods. (id:55093)
Royal LePage Lannon Realty
318 Spruce Street Unit# 502
Waterloo, Ontario
Calling all investors, parents of students, and young professionals! Welcome to luxury living at Sage Condos, located in the heart of Waterloo’s vibrant University Core. This freshly repainted (August 2024) 2-bedroom, 2-bathroom unit offers the perfect blend of style and convenience, ideal for students and young professionals alike. Inside, you’ll find spacious, modern interiors with a gourmet kitchen featuring stainless steel appliances and stone countertops. The unit also includes in-suite laundry, a private balcony with stunning city views, and a dedicated underground parking spot. Just a short walk to the University of Waterloo and Wilfrid Laurier University, with shops, restaurants, the GO Bus Station, and light rail transit all nearby, everything you need is right at your doorstep. Sage Condos offers premium amenities, including a rooftop terrace, gym, party room, and high-speed internet. With quick access to highways and all essential amenities, this property delivers the ultimate in convenience and comfort. Whether you’re investing, buying for your student, or looking for your next home, Sage Condos has it all! (id:55093)
Chestnut Park Realty Southwestern Ontario Limited
Chestnut Park Realty Southwestern Ontario Ltd.
15 Queen Street S Unit# 2304
Hamilton, Ontario
Penthouse suite featuring an open concept living space that leads to a 21.5' private outdoor terrace with a panoramic view of iconic architecture and landscapes that include the Hamilton Escarpment to the South,the Hamilton Harbour to the North and the Hamilton Basilica, McMaster University and Cootes Paradise to the West. As the only design of its kind in the building,the Venetian offers a uniquelybright and beautiful livingspace that boasts 9' high ceilings, a large kitchen and stone surfaced island, extra tall cupboards and pantry for abundant storage, a spacious living room, 2 bedrooms, 2 bathrooms including ensuite,a mud/storage room, a Storage Locker and an enclosed parking space.Located at the corner of King Street West and Queen Street South in the prestigious Platinum Condo Development,just minutes from highway access, enjoy building security and access to all close by amenities including Hess Village, Hamilton Farmer's Market, First Ontario Centre, Theatre Aquarius, The Art Gallery of Hamilton and numerous restaurants in Hamilton's highly acclaimed Food Scene. (id:55093)
RE/MAX Escarpment Realty Inc.
2222 Snead Road
Burlington, Ontario
Stunning Home With Exceptional Upgrades Throughout, This 4 + 2 Beds, 4 Baths, Beautifully Landscaped Deep Lot. Over 3000 Sqft. Plus Finished Basement Offers Extra Living Space. Open Concept Design 2 Storey Home In Millcroft. Featuring Large Entrance Foyer, Main Floor 9' Ceilings, Upgraded Light Fixtures, A Completely Renovated All 4 Bathrooms, Gleaming Hardwood Floors & Spiral Staircase, Stone Front Steps and Covered Porch. Gorgeous Eat-In Kitchen With Brown Wood Cabinetry, Granite Countertops, Decorative Backsplashes, High End S/S Appliances, Breakfast Bar & Walk-out To Deck Featuring Fence, Grilling Area, An Outdoor Living Space With Fire Pit, Pergola, Beautiful Sunny Western Exposure Private Yard. Formal Living/Dining Room With Ornamental Molding, Lots Seating & A Wealth Of Natural Light, Bright Family Room With Fire Place, Large Windows, Ornate Columns. Massive Master Bedroom Boasts A Huge Walk-In Closet Complete With A Custom Closet Organizer For Effortless Storage. Fully Renovated 5-piece Master Ensuite Is A Spa-Like Oasis, Double Vanity, Freestanding Deep Soaking Bathtub, Stall Shower...Designed For Ultimate Comfort & Relaxation. Upstairs, You Will Find 3 More Large bedrooms And Beautifully Renovated 5-piece Main Bathroom. Convenient Upper Level Laundry Room With Folding Table and Lots Cabinets. Finished Basement Featuring Built In Shelves, Fire Place, Large Rec. Room, Bar Area, Beverage Cooler, 2 Extra Bedrooms, Full Bath With Shower Stall...Perfect For Teen Retreat Or For Guests, The Professionally Landscaped Front And Back Yards Enhance The Home Curb Appeal, While The Backyard Oasis Provides For Relaxation And Entertainment. Steps To Golf Course, Schools, Easy Access 427/403/QEW. Located In A Great Neighborhood, This Beautiful Family Home is Move-In-Ready - There's Nothing Left To Do But Settle In And Enjoy!! (id:55093)
RE/MAX Real Estate Centre Inc.
27 - 20 Meadowlands Boulevard
Hamilton, Ontario
Check out the wonderful Bungalows of Ancaster community. Carefree one-floor living without the hassle. This spacious 2-bedrm condo townhouse has room for everything. Open-concept kitchen, gleaming hardwood floors, 2 main floor baths plus a full basement. The oversized main floor bedroom suite features loads of closet space plus a walk-in tub ensuite bath. Step through the rear patio doors & relax with your morning coffee on the sunny rear deck overlooking the gardens. Private front drive and garage. Roughed-in basement bath. Stress free living in a wonderful community that is just steps from shopping, restaurants, transit, entertainment, golf and easy highway access. (id:55093)
Royal LePage State Realty
24 Pickett Place
Cambridge, Ontario
Welcome to 24 Pickett Place, a truly exceptional Willowdale model by Mattamy Homes, offering an expansive 3,464 sq. ft. of upgraded living space on a rare 130-ft wide pie-shaped lot the only one of its kind in the highly desirable River Mill community. This impressive all-brick home features a striking 19-ft open-to-above foyer, 9-ft ceilings on both levels, pot lights, hardwood flooring, and over $50,000 in professional landscaping. The gourmet kitchen is equipped with built-in stainless steel appliances, a gas stove, quartz countertops, and a large breakfast area perfect for entertaining and everyday living. Upstairs, the spacious primary suite offers a private en-suite and a generous walk-in closet, providing a true retreat. The additional three bedrooms are all well-sized, each designed with comfort in mind, and two feature walk-in closets, with one enjoying direct access to a private bathroom. A large open loft provides the flexibility to create a fifth bedroom, home office, or media room tailored to suit your lifestyle needs .Set in a prime location, just minutes from Highway 401, you'll also enjoy easy access to Costco, Home Depot, Walmart, top dining spots, Kitchener Airport, Cambridge Memorial Hospital, and a nearby provincial park. Situated in a family-oriented community, this home offers proximity to scenic walking trails, top-rated schools, parks, and public transit. Seamlessly blending modern elegance with practical comfort and unbeatable convenience, this is the ideal home for growing families. (id:55093)
RE/MAX Real Estate Centre Inc.
7 - 527 Shaver Road
Hamilton, Ontario
Modern 2022-built end-unit townhouse in the desirable Montelena community of Ancaster perfect for first-time buyers, young professionals, or investors. This beautifully designed home offers approximately 1,410 sq ft of finished living space with a bright, open-concept layout and stylish, contemporary finishes throughout. Absolutely nothing to do but move in. The main floor features 9-foot ceilings, luxury vinyl plank flooring, and expansive windows that fill the space with natural light. As an end unit, enjoy additional side windows on the staircase and the benefit of only one shared wall. Enjoy meals in your elevated dining area with views of peaceful farm fields across the street. The upgraded kitchen includes quartz countertops, stainless steel appliances, a central island with seating, subway tile backsplash, and ample storage ideal for cooking, hosting, or day-to-day living. The dining and living areas flow effortlessly to the private rear yard perfect for sipping wine and enjoying quiet evenings with no rear neighbours and glowing sunsets. Upstairs features two spacious bedrooms, including a primary retreat with double walkthrough closets and elegant 3-piece glass shower ensuite, along with a second full bathroom (including bathtub) and upper-level laundry. The entry level offers a versatile third bedroom or home office plus a third full bathroom perfect for guests who may stay a night, or for those who work remote. Additional highlights to the home include oak staircases, designer lighting, upgraded pot lights, central air, a private driveway, and an attached garage with frosted-glass door that fills the space with natural light ideal for an at-home gym or hobby area if indoor parking isnt needed. Minutes to Hwy 403, schools, parks, trails, golf, and all major amenities. This move-in ready home offers a perfect blend of modern style, smart design, and unbeatable location. (id:55093)
Real Broker Ontario Ltd.
665 Cordelette Circle
Ottawa, Ontario
Visit the REALTOR website for further information about this Listing. Welcome to this beautifully upgraded 3 bedroom, 2.5 bathroom, end-unit townhome in the heart of Trailsedge, Chapel Hill South - one of Orleans' most desirable communities. Offering over 2,000 square feet of finished living space, this home combines style, comfort, and functionality, making it perfect for growing or established families. Situated on a premium corner lot at the end of the street, this home boasts exceptional privacy, a spacious yard, and a double car garage with no shared driveway or shared backyard access. The wide front porch sets the tone for the warm contemporary style found throughout, with rich wood tones, upgraded granite countertops in all bathrooms, custom zebra blinds installed across every window, and natural light that floods this home throughout the day. The open-concept main floor is perfect for family life and entertaining, anchored by a modern kitchen with high-end countertops and finishes. Upstairs, you'll find three generously sized bedrooms, including a primary suite with a walk-in closet, and a bright loft space perfect for remote work or a future bedroom. Families will love the proximity to top-rated schools, including Mer-Bleu high school with its prestigious International Baccalaureate program, Notre Dame des Champs elementary, and a future English high school set to rise just across the street. Commuters will appreciate the nearby future Bus Rapid Transit and Brian Coburn Extension having been approved by the City of Ottawa, as well as access to Chapel Hill South Park and Ride. With multiple parks, tennis courts, basketball courts, and trails within walking distance, the neighbourhood is perfect for active living. 5 LG appliances included (Refrigerator/Freezer, Dishwasher, Stove, Washer, Dryer). AC & Eavestroughs installed in 2022, tankless water heater rental. (id:55093)
Honestdoor Inc.
1 Westview Crescent
Hamilton, Ontario
Situated on one of Waterdown's last remaining half-acre corner lots, this charming home has been meticulously maintained by the same family for over 50 years and offers a rare opportunity in a prime location. Just minutes from parks, schools, and all essential amenities, this spacious 4-level side split features 3 bedrooms, 3 bathrooms, and a flexible layout ideal for family living. The bright eat-in kitchen with corian counters and large island opens to a picturesque park-like backyard, while the inviting living and dining areas are bathed in natural light from a large bay window. Additional features include a main floor office or potential 4th bedroom, a cozy family room with a walkout to the backyard, and a double-car garage with a workshop area. The generous size land also holds substantial untapped potential for development or simply enjoying the vast outdoor space. This potential for expansion provides incredible flexibility and could be explored further to suit various needs and investment strategies. This property truly represents a blend of present enjoyment and promising future prospects. (id:55093)
Royal LePage Burloak Real Estate Services
104 Trent Canal Road
Kawartha Lakes, Ontario
All the benefits of lakefront living without the cost!! Across the road from the lake sits this Indirect Canal front lot with a charming bungalow. This gorgeous lot features a well cared for 2 bedroom bungalow and detached shed, overlooking the Trent Canal, a minute's boat ride to Balsam Lake. Sit and watch the activity on a gorgeous summer day. Balsam Lake is at the end, and Cameron Lake is on the other side of the lock. This home is perfectly positioned, just a boat ride away from Fenelon Falls, Bobcaygeon, or Coboconk, or explore the Trent System to your heart's content. Water is drawn from the lake by licence from Trent Severn/Parks Canada - approx. $56.00 per year*. Buyer must apply for license. Property under KCRA. See the map attached. Paved municipal road, high-speed internet (Rogers), garbage pickup. Measurements as per Deed. Geo/MPAC differ. Estate Sale - AS IS no REPS AND WARRANTIES (id:55093)
RE/MAX All-Stars Realty Inc.
13 Woodend Drive
Hamilton, Ontario
Discover the perfect blend of modern luxury and everyday comfort in this stunning open-concept raised ranch bungalow, nestled on a quiet, family-friendly street. Beautifully renovated from top to bottom, the main level showcases three spacious bedrooms, rich engineered hardwood flooring, sleek new trim and interior doors and a chef-inspired kitchen that's sure to impress. Cook and entertain in style with quartz countertops, a striking backsplash, built-in Bosch appliances, a Whirlpool dishwasher, an 8' rainfall island and a custom pantry wall in the dining area. The airy great room, enhanced with LED pot lights and a linear fireplace flanked by custom shelving, creates a warm, inviting space for everyday living or entertaining. The spa-like main bathroom was completely updated this year with elegant finishes. Downstairs, oversized windows flood the fully finished basement with natural light, where you'll find two additional bedrooms, a 3-piece bathroom, a large rec room with a cozy gas fireplace, a second kitchen and a private entrance from the garage ideal for in-law living or rental potential. Step outside to your personal private backyard retreat complete with a composite deck off the dining room, a patio, a sparkling inground pool and a relaxing hot tub. With a double car garage, furnace (2025), shingles (2023) and a peaceful location, this home delivers the lifestyle you've been dreaming of. RSA. (id:55093)
RE/MAX Escarpment Realty Inc.
1250 Upper Thames Drive
Woodstock, Ontario
True luxury living! Stunning detached on a premium corner lot with premium upgrades; Impressive entry with high Foyer; Living/Dinning room with coffered ceiling; Chef delight kitchen with 9 feet island, extended cabinets with custom built hood, luxurious backsplash, porcelain tiles, walk through butter's pantry with built-in beverage fridge; Large breakfast area with French doors walkout to the oversized fenced backyard; Family room with doubled sided gas fireplace with office; Soaring 10 Feet smooth ceiling on main floor; The oak staircase leads to second floor, extra large prime bedroom with custom built walk-in closet, 6 piece ensuite with upgraded shower; 2nd and 3rd bedrooms with 5 piece semi-ensuite; 4th bedroom with 4 piece ensuite and walk-in closet; Hardwood floors and California Shutters throughout, upgraded light fixtures, complete with exterior pot lights, hardwired security cameras and inground sprinkler system; Quartz countertop throughout ; 3 Car tandem garage; List goes on and on... NOT TO MISS (id:55093)
Save Max Real Estate Inc.
205 Burke Street
Hamilton, Ontario
Brand new stacked townhome by award-winning developer New Horizon Development Group! This 3-bedroom, 2.5-bath home offers 1,362 sq ft of modern living, including a 4-piece ensuite in the principal bedroom, a spacious 160 sq ft private terrace, single-car garage, and an open-concept layout. Enjoy high-end finishes throughout, including quartz countertops, vinyl plank flooring, 12x24 tiles, and pot lights in the kitchen and living room. Just minutes from vibrant downtown Waterdown, you'll have access to boutique shopping, diverse dining, and scenic hiking trails. With easy access to major highways and transit including Aldershot GO Station you're never far from Burlington, Hamilton, or Toronto. (id:55093)
RE/MAX Escarpment Realty Inc.
61 Hamilton Street
St. Catharines, Ontario
Step into a world of possibility at 61 Hamilton Street, where your aspirations come to life in this beautifully designed home. The heart of this residence is the chef's dream kitchen, boasting sleek navy cabinetry, stainless steel appliances, and warm wooden floors that invite culinary creativity and social gatherings.Natural light floods the living spaces, creating an ambiance of warmth and tranquility. The two living rooms offer versatile areas for relaxation, entertainment, or a home office, adapting to your lifestyle needs. Imagine curling up with a book by the window or hosting friends for memorable evenings.The serene bedroom, bathed in soft light, provides a peaceful retreat at day's end. With two impeccably designed bathrooms, including a luxurious glass-enclosed shower, your daily routines become moments of indulgence.This home's thoughtful layout maximizes every inch of its 15.6 m, with the charm of two floors connected by elegant staircases. The blend of modern amenities and classic touches, like the cozy basement living area, creates a unique living experience.Located in vibrant St. Catharines, this property offers the perfect balance of urban convenience and residential calm. Here, you're not just buying a house; you're investing in a lifestyle that nurtures your ambitions and enhances your daily life. Welcome home to 61 Hamilton Street where your future unfolds in style and comfort. (id:55093)
One Percent Realty Ltd.
3322 Regional Road 56 Road S
Hamilton, Ontario
Welcome to this exceptional 4+1 bedroom, 2.5-bathroom home, where luxurious renovations meet everyday comfortperfectly situated on a fully landscaped half-acre lot just minutes from schools, parks, restaurants and city convenience. From the moment you enter, you'll be wowed by the vaulted ceilings and expansive windows that flood the main living space with natural light. The open-concept layout is ideal for both entertaining and daily family life, with hardwood floors, high-end finishes, and thoughtful design throughout. The heart of the home is the sprawling kitchen, featuring quartz countertops, stainless steel appliances, and a massive island with seating. It flows seamlessly into the dining and living areas, all framed by dramatic ceiling heights and stunning views of the backyard. The main floor offers amazing functionality with a versatile office or 4th bedroom, perfect for remote work or guests, and a convenient main-level laundry room as well as half bath. Upstairs, three spacious bedrooms include a serene primary suite with a spa-like ensuite and walk-in closet. The fully finished basement adds a generous rec room, kids play area, gym space and a 5th bedroomideal for teens, guests, or whatever your heart desires! Outside, your private oasis awaits with a massive composite deck perfect for summer gatherings, barbecues, or quiet evenings under the stars. The fenced backyard has ample space for kids and dogs to roam freely. The surrounding fields create stunning sunrise and sunset views. This move-in-ready home offers the rare combination of space, style, and convenience, all in the quaint, family-friendly village of Binbrook and its just steps from everything you need. Dont miss outbook your private tour today and fall in love! (id:55093)
Keller Williams Edge Realty
7351 Byers Road
Hamilton Township, Ontario
Open House Sunday June 29th 1 - 3pm * Once in a Lifetime Opportunity * Introducing 7351 Byers Road on Beautiful Rice Lake. This unique property comes with an abundance of offerings. 123 feet of direct waterfront on just under 2 acres of property. Built in 2002 the Bungalow is well maintained and Move in Ready. Featuring an Open concept floorplan with views of the Lake from every room. Spacious Primary Bedroom with 4 Piece Ensuite bath. Main floor laundry. The Basement is finished with 2 bedrooms, rec room, a walk out, a wood stove and rough in bath. The Detached Garage/Workshop is ideal for the hobbyist or outdoor enthusiast. Invite your friends and family and host them in your Two, 3 Season Cabins each with their own kitchen, bathroom, bedroom and living area. Relax in Your very own wood fired Traditional Finnish Sauna overlooking the Lake. The property is impeccably maintained offering a large level area to enjoy and a gentle rolling slope down to the lake. A serene south facing waterfront with mature trees and pond. Properties like this are extremely rare and do not often become available for sale. Available upon request: floorplans, survey, well record, septic use permit, zoning info, home inspection report. Shingles on House (2016) Furnace (2023) (id:55093)
Royal Heritage Realty Ltd.
337 Masters Drive
Woodstock, Ontario
Experience luxury living in this beautifully designed 2,865 sq. ft. above-grade 4-bed, 4-bath detached home set on a premium ravine lot in one of Woodstock's most prestigious enclaves. The main floor features a spacious office to suit your work place can also be used as bedroom with a full bath, perfect for an in-law suite . A grand open-to-above foyer welcomes you into elegant living and dining areas, a chef-inspired kitchen with an oversized island, and a bright family room with a cozy fireplace. Ceramic flooring flows seamlessly throughout the main level, enhancing the homes sophisticated appeal. The approx. 1,400 sq. ft. unfinished basement, with a builder-allocated side entrance, offers endless potential for customization. Ideally located near parks, hospital, shopping, dining, Hwy 401, and the upcoming Gurdwara, this home is the perfect blend of space, style, and convenience for growing or multigenerational families. (id:55093)
Executive Real Estate Services Ltd.
92 Auchmar Road
Hamilton, Ontario
PRICED FOR IMMEDIATE ACTION!!! GORGEOUS INGROUND POOL W/ HOT TUB!!! This Entertainers dream home is located on one of Hamilton's most prestigious streets across from Hillfield Strathallen(Private school) This home sits near lush parks and is close to all amenities. Features include, open concept spacious renovated 4 level sidesplit floor plan, 2 fireplaces, 2 Baths, vaulted ceilings, slate and hardwood flooring and a private yard. This home is an absolute must see with the perfect blend of community charm in an upscale neighbourhood! !!! Summer is here and it's time to jump in!!! (id:55093)
RE/MAX Escarpment Realty Inc.
19 - 375 Mitchell Road S
North Perth, Ontario
Lovely life lease bungalow in Listowel, perfect for your retirement! With 1,312 sq ft of living space, this home has 2 bedrooms, 2 bathrooms and is move-in ready. Walk through the front foyer, into this open concept layout and appreciate the spectacular view of the treed greenspace behind this unit. The modern kitchen has ample counter space and a large island, a great spot for your morning cup of coffee! The living room leads into a bright sunroom, perfect for a den, home office or craft room. There are 2 bedrooms including a primary bedroom with 3 piece ensuite with a walk-in shower. The in-floor heating throughout the townhouse is an added perk, no more cold toes! The backyard has a private patio with a gas BBQ overlooking a walking trail leading to a creek and forested area. No neighbours directly behind! This home has a great location with easy access to nearby shopping, Steve Kerr Memorial Recreation Complex and much more! (id:55093)
Keller Williams Innovation Realty
6 Bill Street
Brockton, Ontario
This wonderful side split family home, offering four bedrooms and 2 full baths, sits on a 237' deep lot on a quiet dead end street in a great area of beautiful Walkerton. Walking through the front door you will be greeted with a bright & spacious living space, which has been newly opened up and features a great kitchen area with island and dining room space, and a generous sized living room with views front to back. The lower level features a large rec room offering all the space you could need for a theatre room or games room and also offers the fourth bedroom, that is currently set up as a home gym, and could also be used as a great home office. The ground level is where you will find the entry from the nice sized garage, the newly renovated full bath and laundry, as well as a great family room with walk out to the multi-tiered deck with pool and hot tub. With a lot this size and all the family and entertaining space you could need - both inside and out - this property is definitely worth setting up a viewing today! (id:55093)
Exp Realty
481 Bell Street
Milton, Ontario
Now is your chance to purchase in one of Milton's highly desirable neighbourhoods! This 3+1 bedroom, 2-storey home BACKS ONTO BRONTE MEADOWS PARK making no neighbours behind you a huge plus when living in town! Beautiful curb appeal with maintained landscaping, stone walkway, and an insulated double car garage (with separate electrical panel) Inside you will find your updated neutral kitchen with stainless steel appliances, sunk-in dining room perfect for hosting family dinners, 2-piece powder room, and an inviting living room space with access to your backyard deck. Engineered hardwood flooring throughout the main level makes for easy upkeep. Make your way upstairs to find your 3 bedrooms with california shutters, the large primary offers a 4-piece ensuite as well as an additional 4 piece bathroom to service kids or guests. The basement, which was redone in 2019, boasts a cozy rec room with electric fireplace, a fourth bedroom, laundry, and storage space. You are steps away from schools, parks, Milton Hospital and amenities. Book your showing today before it's gone! (id:55093)
RE/MAX Real Estate Centre Inc.
71 - 2315 Bromsgrove Road
Mississauga, Ontario
Welcome to this beautifully maintained townhouse, 2315 Bromsgrove Rd. Featuring 3 bedrooms and 2 bathrooms in the heart of Clarkson/Mississauga. With a spacious open-concept layout, modern kitchen with quartz countertops, big Island, Pot lights, S/S appliances. Home offers style and comfort and it is also luxurious and bright. This home has a cozy fireplace, High Ceilings, big windows and many more great features. New furnace and A/C. Rare opportunity toown one of the biggest units in the complex with private oasis backyard. A space that invites family and friends for entertaining and creating beautiful memories lasting for lifetime. Steps away from Clarkson GO, lake, parks, Trails, Schools and the QEW. Living in your private, calm and relaxing home just 20 minutes from downtown Toronto. Enjoy convenient access to shopping, dinning, schools and public transportation. Perfect for families, professionals and investors: there is a chance to own this exquisite home! (id:55093)
Royal LePage Terrequity Realty

