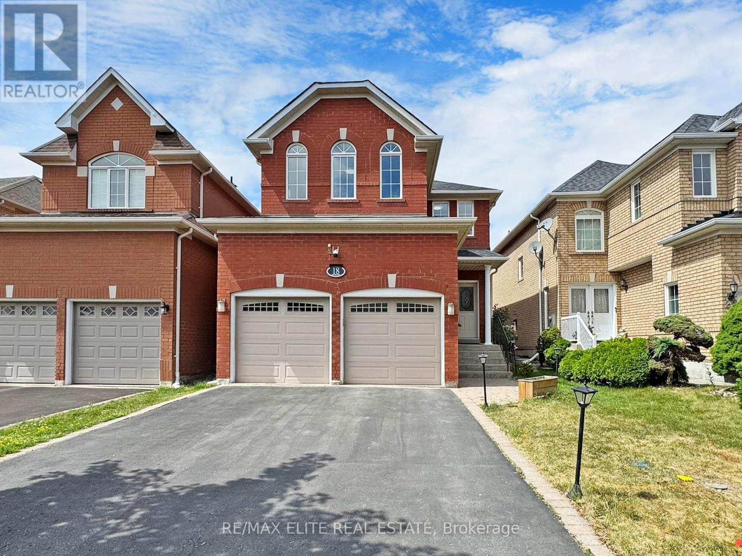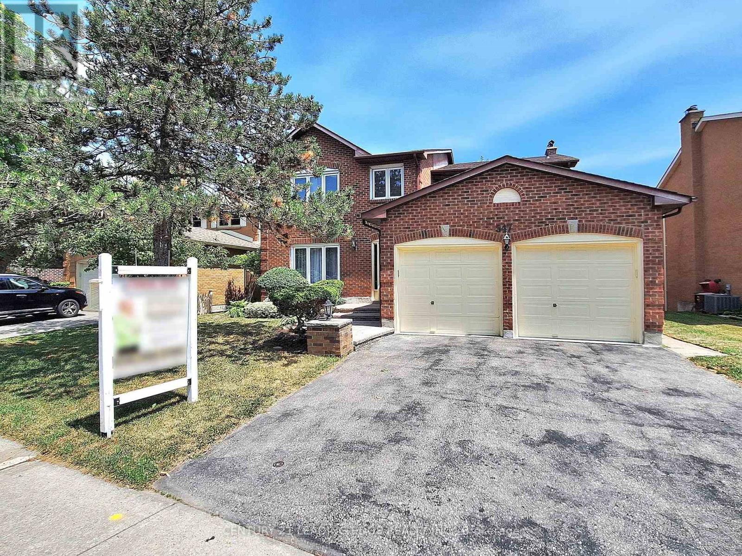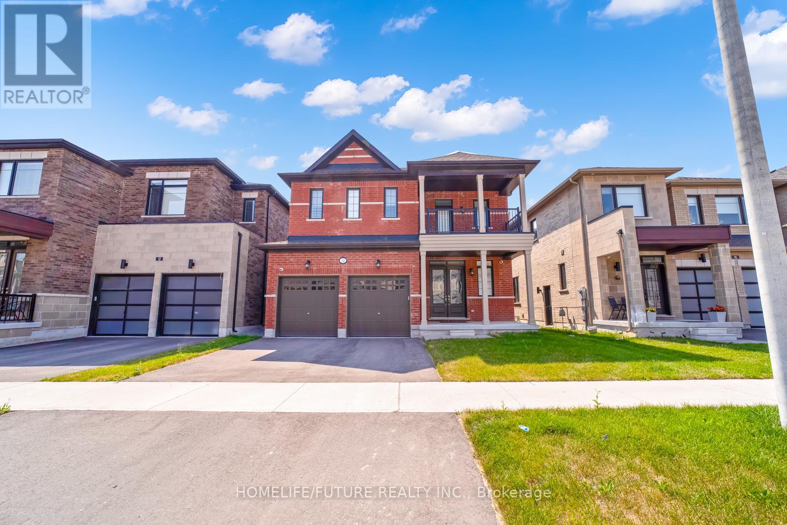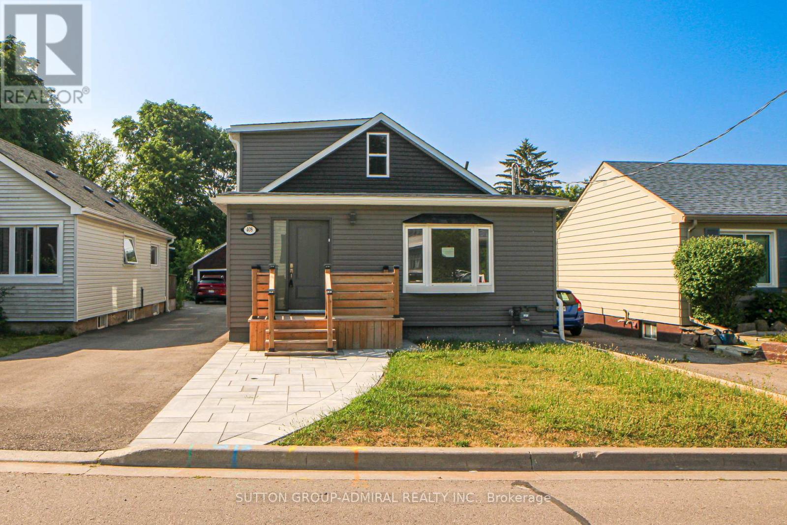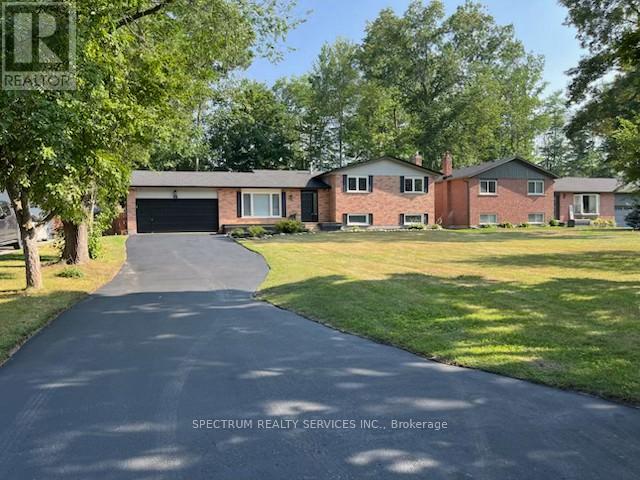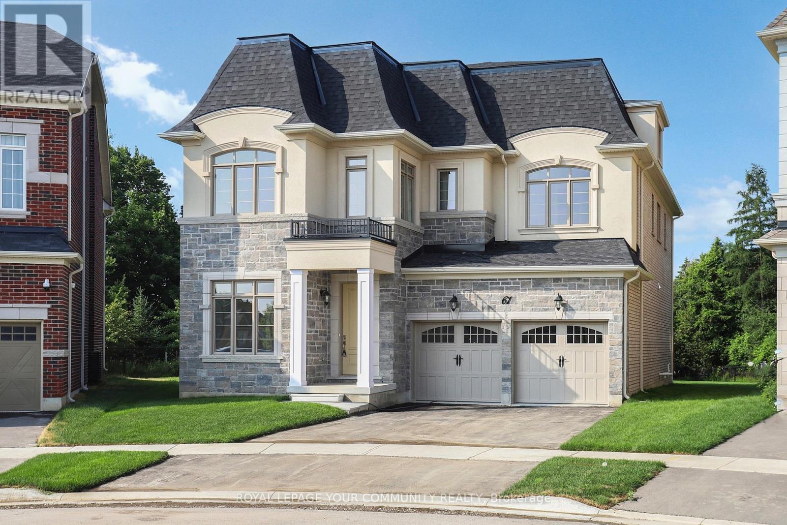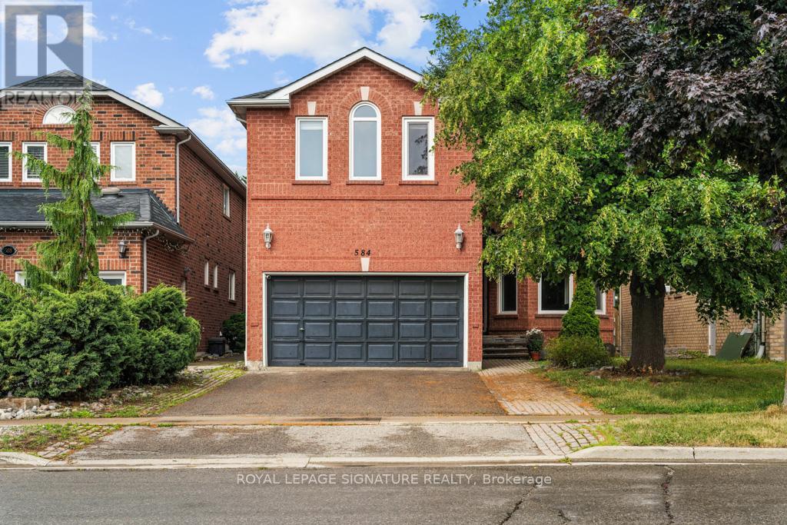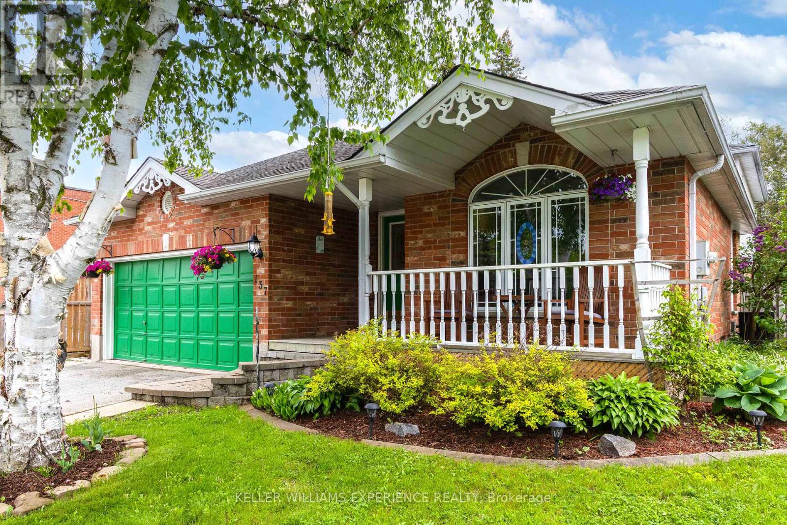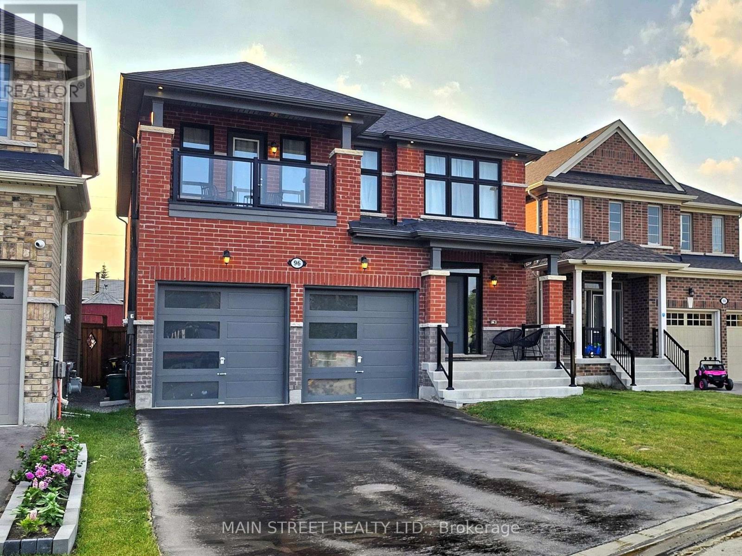18 Sapphire Drive
Richmond Hill, Ontario
This beautifully upgraded and designer-decorated home is nestled on a quiet crescent in one of Richmond Hills most desirable neighborhoods within the high-ranking Richmond Green Secondary School and Redstone Public School zones. This home features a host of recent updates, including a brand-new custom kitchen, all new bathroom vanities, fresh paint throughout, new basement flooring, and a newly upgraded staircase with polished hardwood flooring on the main level. Enjoy 9' ceilings, California shutters, pot lights, and a cozy family room with a fireplace and charming window bench overlooking the garden. The professionally finished basement offers a spacious entertainment area, 5th bedroom, 3-piece bath, and ample storage. Outdoors, the interlocked front walkway and 32' x 20' two-level deck lead to a maintenance-free backyard oasis, perfect for summer entertaining. This is a turnkey family home in a prime location, you'll love living here! (id:55093)
RE/MAX Elite Real Estate
81 Deib Crescent
Markham, Ontario
Welcome to this meticulously maintained and fully renovated detached home in one of the area's most desirable, mature streets. This home has been thoughtfully updated from top to bottom, blending modern finishes with timeless style. The spacious and functional layout features a bright and inviting living space, a sleek renovated kitchen with high-end appliances, and updated bathrooms. Beautiful tile and hardwood flooring on the main and second level. Smooth ceilings and pot lights throughout. The Primary bedroom features a large W/I closet and ensuite bath with glass shower and oval soaker tub. Separate entrance to the large open basement with potential for a secondary suite. The Premium lot offers ample outdoor space, perfect for entertaining, relaxing, or gardening. Lots of money spent on the stamped concrete landscaping leading to the front entrance. Don't miss this rare opportunity to own a completely updated home in a well-established neighboorhood close to schools, parks, transit, and amenities. (id:55093)
RE/MAX Prime Properties - Unique Group
RE/MAX Prime Properties
547 Village Parkway
Markham, Ontario
Located minutes from Main St Unionville, Too Good Pond, cafés, and restaurants, this detached four-bedroom home is in central Unionville and backs onto green space. The property offers approximately 2,928 square feet on a lot with about 50 feet frontage and 112 feet depth. The eat-in kitchen has access to a large deck. The family room includes a wood-burning fireplace, and there is a combined living and dining area as well as a spacious laundry room with a side entrance. There are 4 bedrooms; the primary bedroom features a 5-piece ensuite and a walk-in closet. The basement includes a walk-out and a roughed-in fireplace. The landscaping was completed professionally. The home is close to Unionville High School, Parkview Public School, and John XXIII which are highly rated, as well as shopping amenities such as Whole Foods, No Frills, banks, parks, and restaurants and easy access to public transportations. No survey is available. Pre-Inspection Report Available Under Attachments. (id:55093)
Century 21 Leading Edge Realty Inc.
14 Nigh Drive
Markham, Ontario
Welcome To 14 NIGH DR In PrestigiousMiddlefield, Markham! Modern & Elegant!OpenLayout For Entertaining! Double French Door,10Ft Smooth Ceilings On Main, 9Ft On 2nd.Upgraded Hwd Flr Thru-Out.Upgraded OlympiaTile In Kitchen & Foyer. Good Size KitchenW/Stone Counter, Bn S/S Appl, ExtendedCabinets, Large Centisland & Breakfast Bar. 4Spacious Bdrm, 3 Bath(2 Ensuites) & ConvenientLaundry On 2nd. Large W/I Closet &5Pc EnsuiteW/Glass Shower In Master.Garage Door Opener &Remote. Tarion Warranty. Walking Distance ToAaniin Community Center. Minutes To Hwy 407,School, Shop, Park...Don't Miss This Beauty!!! (id:55093)
Homelife/future Realty Inc.
126 William F Bell Parkway
Richmond Hill, Ontario
Stunning 4-Bedroom + 4 Bath Detached Home in Prime Richmond Hill! Only months new owner-occupied and in immaculate condition. Bright and functional layout with open-concept kitchen, spacious living/dining area, and walk-out to a private deck. The primary bedroom features a luxurious 5-piece ensuite and walk-in closet. Main floor mudroom, double garage +double driveway for ample parking. Den ideal for a home office or study space. The fully finished basement offers a large family/recreation room, walk-out to the backyard,4-piece bathroom, cold room, and utility/storage area great for multi-purpose use. Nestled in the prestigious Richlands community, this home is surrounded by excellent amenities minutes to Hwy 404, GO Transit, Richmond Green Park & Sports Centre, public library, and community centre. Steps to shopping including Costco, Walmart, and popular restaurants. Located near top-rated schools like Richmond Green Secondary School, and on a school bus route. Enjoy quiet suburban living with urban conveniences just around the corner an ideal place to raise a family! (id:55093)
Century 21 Kennect Realty
408 Andrew Street
Newmarket, Ontario
This Is Not Just Another Listing - It Is the One Worth Stopping For! Renovated to live in-not to resell, this Central Newmarket gem boasts $350K+ in thoughtful upgrades. Approximate sq. ft. 1,800 - 2,000. Features include spray foam insulation on ceilings and exterior walls, a new roof, high-efficiency furnace, air circulation system, and dehumidifier for year-round comfort. The custom kitchen offers quartz counters, stainless steel appliances, non-scratch cabinet doors, and heated tiles. Bathrooms feature rain showers; the primary bedroom fits a king-size bed. Enjoy parking for 4 vehicles, new front interlock, and a $20K backyard fence with direct trail access. All plumbing and water line are new, electrical is updated, and all doors have new hardware. The finished basement includes a bedroom, bathroom, laundry, living room, and is ready for a full kitchen-ideal for in-law or income potential. Main floor is also ready for an added powder room. Steps to Historic Main Street shops and dining. This move-in-ready home stands out. Do not miss it. https://sites.happyhousegta.com/mls/202176841 (id:55093)
Sutton Group-Admiral Realty Inc.
52 French Crescent
East Gwillimbury, Ontario
LOOK NO FURTHER THIS TURN KEY HOME IN A FAMILY FRIENDLY NEIGHBOURHOOD APPROXIMATELY 1/3 OF AN ACRE SITUATED ON A BEAUTIFULLY 75.5 * 200.5 FOOT LOT, BRIGHT AND SPACIOUS WITHN MANY UPGRADES, THIS HOME FEATURES 3 TOTALLY RENOVATED BATHROOMS, ALL NEW WINDOWS, NEWER KITCHEN TILES, NEWER 200 AMP ELECTRICAL PANEL IN GARAGE, FRESLY PAINTED, FULLY FINISHED BASEMENT WITH SEPARATE ENTRANCE, ALI STAINLESS STEEL APPLIANCES, FULLY FENCED WITH MANY MATURE TREED TREES, LOTS OF NATURAL LIGHT COMING IN THROW THE LARGE WINDOWS, QUARTZ KITCHEN COUNTERTOPS, LARGE CENTRE ISLAND, LARGER SIZE LAUNDRY ROOM, WITH AN ABUNDANCE OF STORAGE SPACE, LONG DRIVEWAY WITH PARKING FOR 8 CARS PLUS DOUBLE CAR GARGE, GAS BBQ HOOKUP AT THE REAR, BACK YARD IS LARGE ENOUGH FOR A POOL ALSO GREAT FOR OUTDOOR ENTERTAINING, AMENTITES INCLUDE MINS AWAY FROM SHOPS, HWY 404, SCHOOLS, PARKS, MARINA, LOCATED IN A SOUGHT AFTER NEIGHBOURHOOD, IN HOLLAND LANDING A VERY FIND FEELS LIKE COUNTRY LIVING IN A VERY SAFE AND MATURE AREA, A MUST SEE PROPERTY. MOTIVATED SELLERS. (id:55093)
Spectrum Realty Services Inc.
61 Milky Way Drive
Richmond Hill, Ontario
Situated in the Prestigious and Highly Sought-after Observatory Hill neighborhood. Never Lived-in Aspen Ridge Home McMillan Model with Loft offers 4265 sq ft of living space 3 Storeys with ELEVATOR, on one of the largest lots in the Subdivision - BACKING ON THE RAVINE! This Stunning 4 Bedroom and 5 Bathroom home offers a Gourmet Kitchen with Built-in Sub Zero Fridge, Wolf Range, Waterfall Island, Quartzite Countertops. Hardwood(Herringbone Pattern) Pot Lights, Primary Bedroom with a gorgeous Master Suite, Glass Enclosure Shower, Porcelain Flooring and many more upgrades. Comes with Full Tarion Warranty. It is a must see! Located minutes from Hwy 407/404, public transit, shopping, and top-ranked Bayview Secondary School. (id:55093)
Royal LePage Your Community Realty
584 Doubletree Lane
Newmarket, Ontario
Experience the perfect blend of elegance and comfort in the highly sought-after Summerhill community with this exceptional 4+2 bedroom home. One of the largest in the area, it boasts 2,986 square feet above grade. This residence is designed for living, bathed in natural light with a functional layout ideal for any culinary enthusiast. The large family kitchen overlooks both the family room and the backyard, while the spacious family room features a cozy fireplace and also provides views of the backyard. The basement is divided into two sections: one with a separate entrance, kitchen, and two bedrooms, and the other comprising a living/bedroom with an ensuite bathroom, perfect for a nanny suite or guest bedroom. Nestled in a family-friendly neighbourhood, this property is just steps away from top-rated schools, parks, and public transit. It offers both convenience and community, with easy access to Yonge Street, Bathurst Street, and Highways 404 and 400, ensuring that every amenity is within reach. Move-in ready and designed for both luxury and practicality, this home is more than just a house it's an elevated lifestyle. Don't miss your chance to make it your dream home! (id:55093)
Royal LePage Signature Realty
11 Jasper Drive
Aurora, Ontario
Enjoy the Fully Renovated with High Quality Finishing 3 Bedrooms + 2 washrooms ! This property received a top-to-bottom makeover in 2023 with new Appliances ( separate laundry in main floor). stylish kitchen Featuring marble countertops, high-gloss cabinets, and gas stoves, this home is both elegant and functional. Enjoy modern touches like pot lights, an electric fireplace, and a new high-gloss closet in the master bedroom. Additional features include new windows and window frames throughout, enhancing energy efficiency and aesthetic appeal. Outside, a new shed, deck, and landscaped backyard space await. With two parking spots. Located centrally, steps away from schools, parks, transit, and amenities, this home offers the best in comfort and accessibility. (id:55093)
Right At Home Realty
137 Queen Street
New Tecumseth, Ontario
Nestled on a generous 50x100 foot lot, this beautifully maintained 3-bedroom, 2-bathroom backsplit offers the perfect blend of comfort, space, and convenience. Ideally situated in downtown Alliston, this home places you steps away from local shops, restaurants, schools, and all the amenities that make Alliston a wonderful place to live.Step inside to find a bright, open-concept layout designed for modern family living. The spacious living and dining areas flow seamlessly into a well-appointed kitchen, perfect for everyday meals and entertaining alike. A large finished basement room adds versatility for a recreation room, home office, or gym.Outdoors, enjoy a fully fenced backyard that offers privacy and ample space for family gatherings, kids, or pets. The private driveway provides plenty of parking for your convenience.With its prime location, this home offers easy access to the New Tecumseth Recreation Centre, scenic walking trails, and Highway 89/400 for an effortless commute to the GTA. Dont miss this opportunity to own a beautiful home in a prime Alliston location. Book your private showing today! (id:55093)
Keller Williams Experience Realty
96 Big Canoe Drive
Georgina, Ontario
*MOTIVATED SELLER* This Bright and Spacious 4 bedroom + 4 bathroom new build is situated on one of the deepest premium lots in the neighborhood! (approx. 39" x 155"). Facing an upcoming park area, you will never have neighbors in front of you! The HUGE backyard is fully fenced (completed May 2025) and surrounded by mature trees, offering privacy and tons of room to create your dream backyard oasis. Loaded with additional perks - extra long driveway with NO sidewalk, extra wide front steps, exterior lighting,etc. Interior features 9' ceilings on main floor with 8' raised archways - a true open concept fills the home with natural light! Stunning interior finishes and remarkable well designed open concept floorplan. Main floor showcases a generous family sized kitchen with abundant storage, large island, upgraded 1.5" miter edge quartz countertops and a spacious breakfast area with walk-out to backyard deck. Endless thoughtful upgrades include 5" scratch-resistant hardwood on main floor, pot lights in family room, his-and-hers vanity in master bathroom, added drawer space and more! Garage features 240V outlet provided by builder. Primary Bedroom includes 2 spacious his-and-hers walk-in closets. Exterior potlights at the front of the home. Central Vac rough-in. This home is just over 1 year old; remaining TARION warranty. Perfect location, short walking distance to high school and elementary school. Amazing beaches are just a 5 min drive away! Enjoy the ultimate convenience with schools, community centre, historic downtown, grocery store and more within a short walk. Commuting is a breeze with HWY 404 just over 10 min drive away, making it easy to access the city while still enjoying the tranquility of lakeside living. *SAME MODEL (Starport Elevation B) FROM BUILDER IS SELLING FOR OVER $1,214,000 not including lot premium and upgrades!* (id:55093)
Main Street Realty Ltd.

