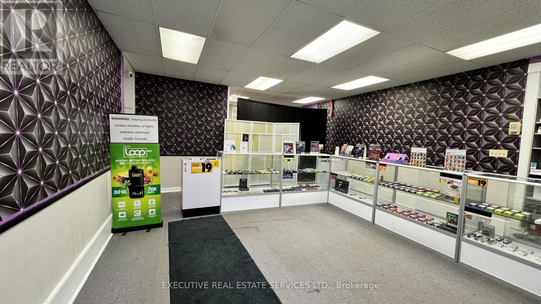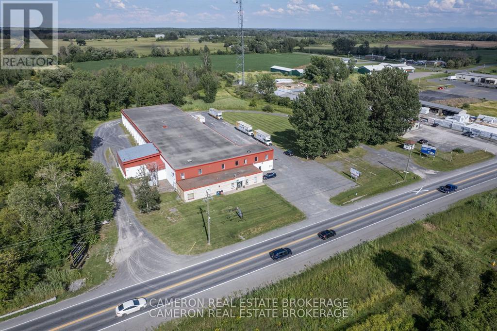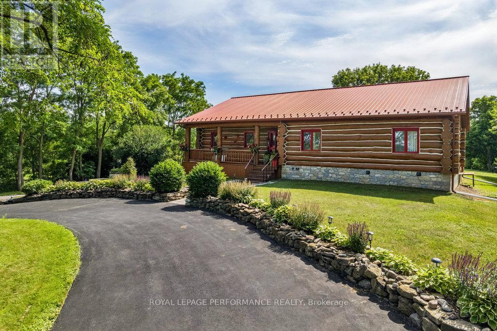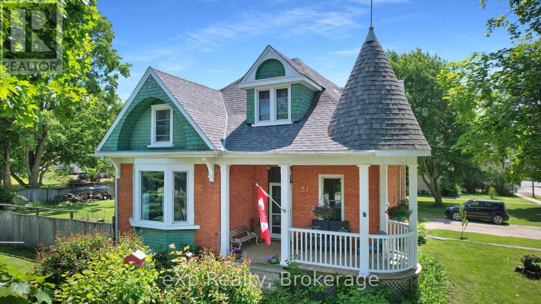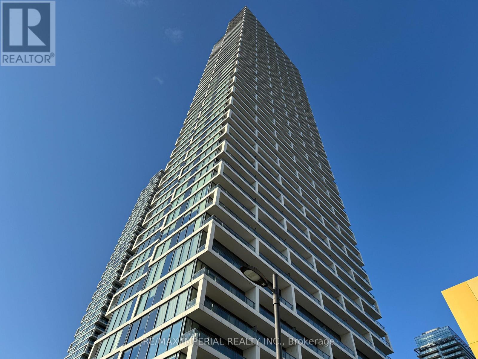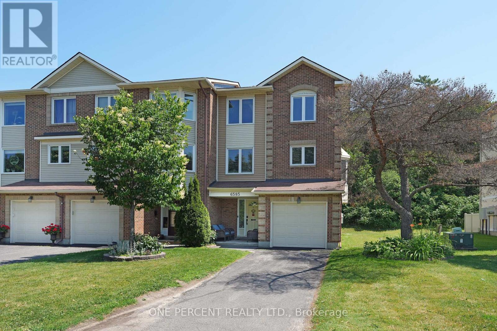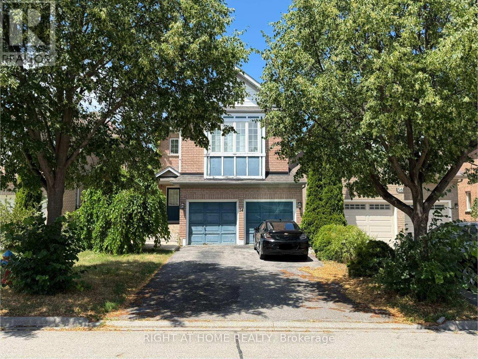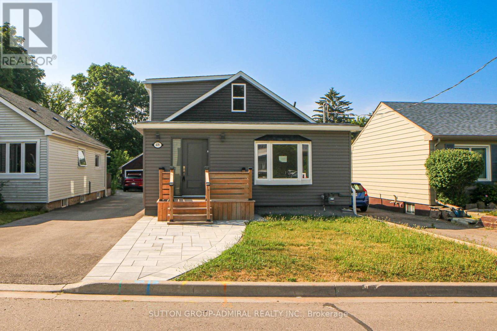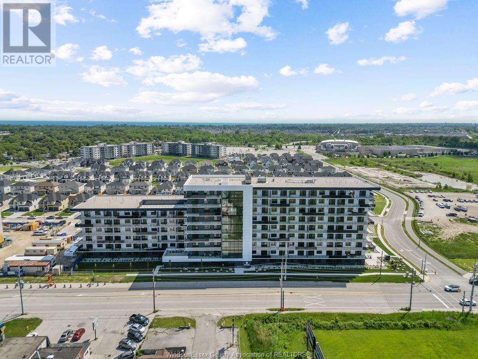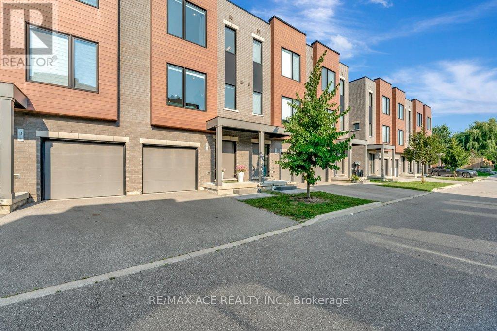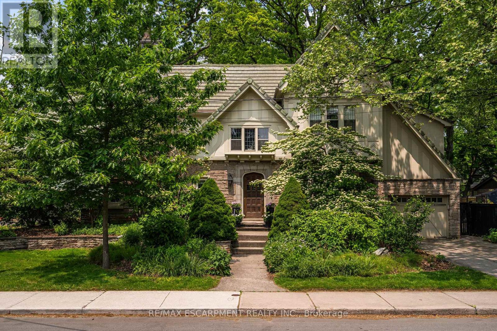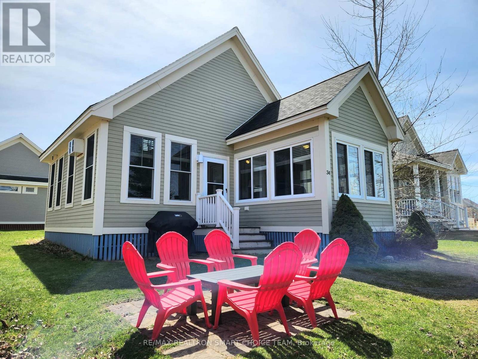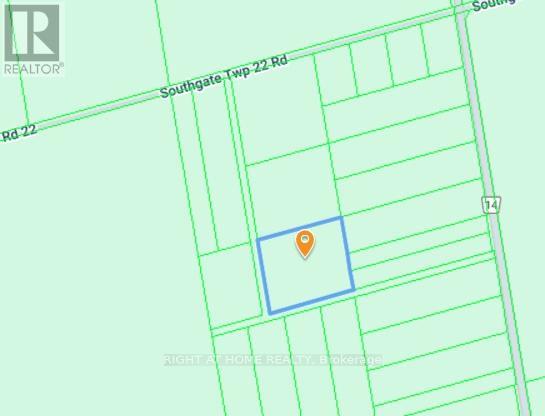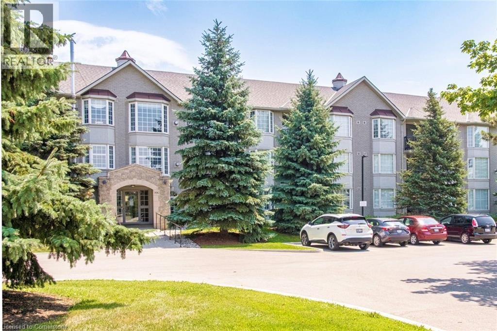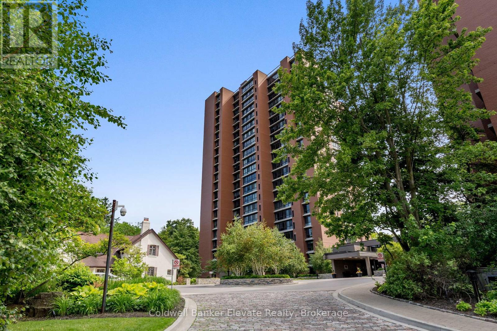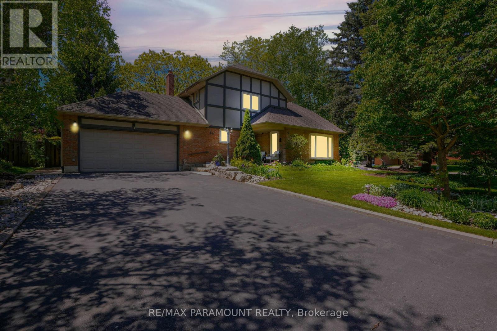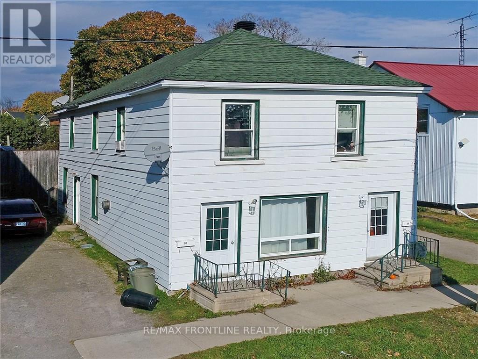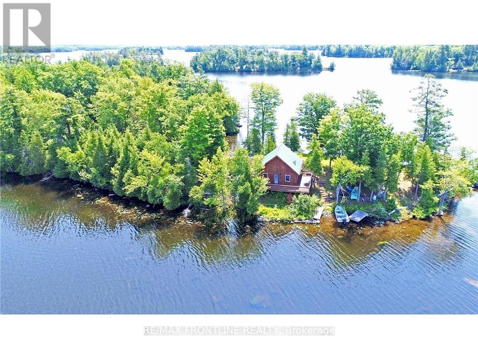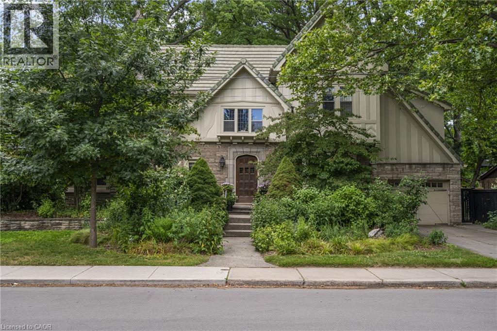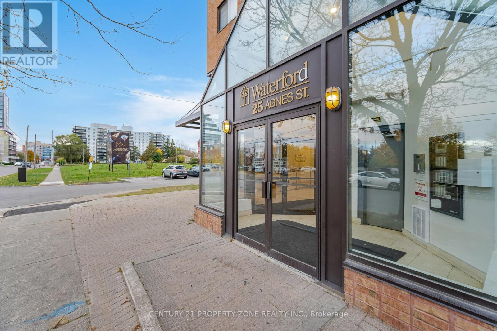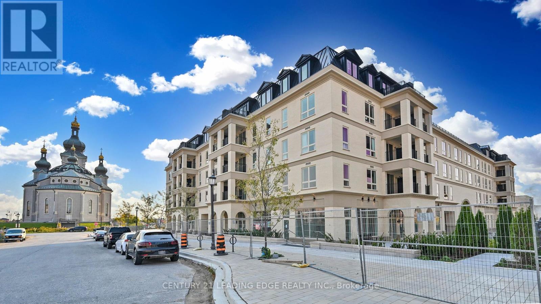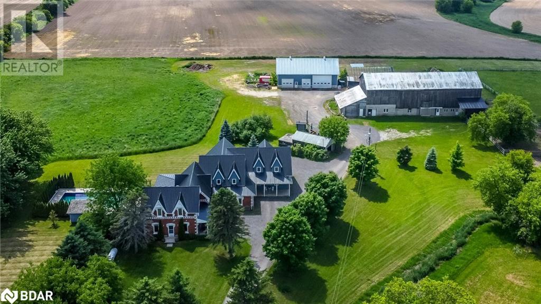1580 Green Gables Road
London South, Ontario
Welcome to 1580 Green Gables Road, a beautifully maintained family home in the desirable Summerside neighbourhood of London, Ontario. This spacious property offers 3 bedrooms and 3.5 bathrooms, ideal for growing families or those who love to entertain. The home features a newly renovated kitchen with stylish bench seating that doubles as convenient storage, along with luxury vinyl plank flooring in the bedrooms for a modern, low-maintenance touch. Enjoy year-round comfort with a new furnace installed in 2022 and make the most of summer with a brand-new above-ground pool added in 2025. The finished basement offers additional living space, perfect for a recreation room, home office, or guest suite. Located just minutes from shopping, schools, and major highways, this home truly combines comfort, style, and convenience. (id:55093)
Century 21 First Canadian Corp
268 Crozier Road
Tay Valley, Ontario
Country property with 5 acres of land and 825 feet of road frontage along the north side of Crozier Road. This lot has an entrance permit in place as well as electricity service going through the lot. The property is located on a paved township road with a level building site towards the west end of the lot. Ideally located just 15 minutes north of Westport near Bobs Lake and surrounded by Canadian Shield terrain with lakes everywhere. (id:55093)
Royal LePage Proalliance Realty
38 Clearview Court
Peterborough West, Ontario
Tucked away on a quiet, family-friendly cul-de-sac in the sought-after West End, 38 Clearview Court is a custom-built sidesplit that blends quality craftsmanship with comfort and timeless style. This 3-bedroom, 3-bath home sits on one of the largest lots in the neighbourhood, offering room to grow both inside and out. A poured concrete driveway adds curb appeal and leads to mature trees, perennial gardens, and a show-stopping magnolia that bursts into bloom each spring. Inside, you'll find oak hardwood floors and solid oak baseboards throughout the main levels, lending warmth and character. The living room is anchored by a custom stone floor and a WETT-certified airtight woodstove, perfect for cozy evenings. The kitchen is both stylish and functional, featuring granite countertops, pull-out pantry drawers, a pull-up mixer stand, and smart storage inserts to keep everything organized. Upstairs, three bright and airy bedrooms offer space and privacy for the whole family. Step outside to your own backyard retreat: a large deck with glass railings, an in-ground pool, armor stone accents, and lush perennial landscaping - ideal for summer entertaining or quiet evenings at home. The finished basement includes Rockwool soundproofing in the ceiling, interior, and exterior walls, along with a separate side entrance, offering excellent potential for in-law or multigenerational living. Located just minutes from parks, schools, and everyday essentials, this home is move-in ready and built to stand the test of time. Come see what pride of ownership truly looks like. (id:55093)
Exit Realty Liftlock
846 King Street E
Cambridge, Ontario
Fantastic opportunity to lease a turnkey vape retail store in a high-visibility location on King Street East, Cambridge. With strong pedestrian and vehicular traffic, surrounded by established businesses and ample customer parking, This store is Ideal for first-time business owners or entrepreneurs looking to step into a ready-made setup with minimal start-up hassle to launch their business in a vibrant, established retail corridor. Fully equipped with modern display fixtures, counters, and shelving. Just move in and start selling!!!!! (id:55093)
Executive Real Estate Services Ltd.
6306 - 225 Commerce Street
Vaughan, Ontario
PARKING INCLUDED! Be the first to live in this brand new 2-bed, 2-bath corner suite soaring 63 floors above the Vaughan Metropolitan Centre. With 697 sq.ft. of modern interior space plus a spacious 225 sq ft wraparound balcony, this unit offers unobstructed southwest and southeast views of the skyline and evening sunsets.Designed for urban comfort, the suite features 9-ft ceilings, floor-to-ceiling windows, chic wide-plank vinyl flooring, an open-concept kitchen with quartz countertops and integrated appliances, two bright and well-sized bedrooms, spa-inspired bathrooms, in-suite laundry, and 1 underground parking space.Location perfection: just steps to VMC Subway and minutes to Hwy 400, 407, and 7. Enjoy easy access to Costco, IKEA, Vaughan Mills, Cineplex, restaurants, and more.Residents enjoy next-level amenities including a fitness centre with spin studio, hot tub, sauna and steam rooms, co-working space, games lounge, party room, and outdoor terraces.Live, work, and play at Festival Condos, where convenience meets elevated living. (id:55093)
Homelife New World Realty Inc.
807 - 2a Church Street
Toronto, Ontario
Two-Bedroom Corner Unit with Two Full Bathrooms. 798 SF of functional, open concept layout. Floor-to-ceiling windows offer ample natural light. In addition to a large balcony, this unit has a private 212 SF terrace that is perfect for both entertaining and everyday living. Modern Building with Top-Notch Fitness Facilities, Outdoor Pool, Game Lounge, Party Room, and More. No Frills Grocery Store Is Downstairs. Steps to Restaurants, Cafes, & Shops. Walking Distance to Subway Stations, St. Lawrence Market, Financial District. No Pets No Smoking Please. *Photos were taken when unit was vacant* (id:55093)
Homelife Landmark Realty Inc.
Lph 2918 - 135 Lower Sherbourne Street
Toronto, Ontario
Semi-penthouse unit at a prime Location at Front St & Sherbourne - Steps To Distillery District, TTC, St Lawrence Mkt & Waterfront! Excess Of Amenities Including Infinity-edge Pool, Rooftop Cabanas, Outdoor Bbq Area, Games Room, Gym, Yoga Studio, Party Room And More! Functional 1 Bed, 1 Bath With Balcony! East Exposure. 9 ft High Smooth Ceilings, Premium Laminate Flooring. *For Additional Property Details Click The Brochure Icon Below* (id:55093)
Ici Source Real Asset Services Inc.
Unit #1 - 950 Boundary Road
South Glengarry, Ontario
GROUND LEVEL OFFICE - approximately 1450 sq.ft office space with some available onsite parking. Available immediately asking $1500/month plus hst and tenant pays utilities, CAM and taxes as set out in the lease. Landlord must approve tenant use and credit and Tenant must provide 1st and last months rent and accept landlords standard lease. See L.B. for lease details. (id:55093)
Cameron Real Estate Brokerage
714 - 260 Sackville Street
Toronto, Ontario
Situated on the seventh floor of One Park West by Daniels, this tastefully renovated 1-bedroom plus den, 2-bath suite combines modern style, comfort, and urban convenience. Offering approximately 700 square feet plus a 62-square-foot balcony, the space has been extensively upgraded with over $40,000 in high-quality improvements throughout. From luxury vinyl flooring and custom lighting to a full-sized contemporary kitchen with waterfall-edge breakfast bar, soft-close cabinetry with spice pullout, and premium fixtures, every detail has been carefully considered. The open layout promotes an easy flow for both relaxed living and entertaining, with west-facing floor-to-ceiling windows bathing the suite in afternoon sun and showcasing dramatic skyline and sunset views. The private balcony extends your living space ideal for enjoying a quiet coffee or evening drink outdoors.The versatile den can function as a home office, guest space, or creative studio, while two fully renovated bathrooms provide everyday ease with a stylish touch. Included with the suite are one parking space and a locker for added convenience.Perfectly located across from the Pam McConnell Aquatic Centre and just steps to the Regent Park Athletic Grounds, residents have year-round access to fitness, green space, and local favourites like ZUZU, Kibo, and Le Beau. You'll also be close to the Distillery District, Riverdale Park, and Cabbagetown, with summer festivals, farmers markets, and community events adding to the vibrant lifestyle. Quick access to the TTC and DVP makes commuting around the city effortless. If you are seeking a beautifully finished turnkey rental, this suite offers an elevated way to live in one of Toronto's most dynamic and vibrant neighbourhoods. (id:55093)
RE/MAX Hallmark Realty Ltd.
8993 Woodbine Avenue
Markham, Ontario
RBD1S Zoning, Presently occupied as residential, allow for various residential and commercial use. Open concept, fully gutted in 2009 for major renovation with a lot of upgrades, including, back split second floor, limestone foyer and kitchen flooring, kitchen and washroom with granite countertop, hardwood flooring, extra wide 12' front windows to street, large deck, kitchen with marble countertop and in-sink garburator, oak staircases, LED pot lights, heated front step & walkway (not working), Hague water softener, wired-in HIK CCTV cameras, LG stainless washer and gas dryer, Whirlpool double door stainless steel fridge and gas stove (2018), Bosch dishwasher (2018), upgraded Liberty grinder sewer pump (2018), Navien tankless water heater (2019), furnace (2019), heat pump (2023). Outside fence and backyard needs repairing (id:55093)
International Realty Firm
Lower - 24 Holloway Road
Markham, Ontario
This fully renovated detached home at 24 Holloway Road in Markham's Cedarwood neighborhood offers a blend of modern amenities and classic charm. The main floor features hardwood flooring, oak stairs, and high-quality laminate on the second floor. The upgraded kitchen is equipped with stainless steel appliances, including a stove, and additional storage cabinets. Lights illuminate the living and dining areas, creating a welcoming atmosphere. The finished basement, with a separate entrance, includes two bedrooms and a bathroom and their own laundry. Additional features include a new roof, new windows, and central air conditioning. The extended driveway offers parking for three vehicles. Conveniently located near public transit, schools, shopping centers like Costco and Walmart, and Pacific Mall, this home is ideal for families seeking comfort and accessibility to transit. Extras: Utilities split is 65% for main and 35% for basement (id:55093)
Century 21 Atria Realty Inc.
6970 Mccordick Road
Ottawa, Ontario
Just 25 minutes from the heart of Ottawa, this stunning custom-built log home offers the perfect blend of rustic charm, modern updates, and serene living. Built with care and craftsmanship by the owners themselves in 2004, this bungalow has a rich history and timeless character, making it truly unique. 3 spacious bedrooms on the main level and 1 bedroom in the fully finished basement, this home is ideal for families of all sizes. The primary suite is a private retreat, with a remodeled 5-pc ensuite (2023) and a large walk-in closet. Enjoy direct access to the sunroom, a big, bright, and airy space, perfect for entertaining. From the sunroom, step onto the 2-year-old deck, complete with a hot tub, and take in the breathtaking views of the lush 1-acre property. The kitchen, also remodeled in 2023, boasts custom cabinetry and modern finishes. The living areas benefit from the acoustics and warmth of a log home, which also provides natural insulation, reduced off-gassing, and incredible energy efficiency. Outdoor living is delightful with a newly updated front porch (2025) and a five-year-old organic above-ground garden, designed by the owners. The property features 2 pear trees, 2 apple trees, 2 crabapple trees, a multi-apple tree, and a multi-plum tree. A unique feature of this property is the historical rock walls along the back and side, dating back to the 1800s. For additional storage and utility, the back of the property includes a garden shed with its own electrical panel and heater. The oversized double-car garage adds convenience, and the home's design emphasizes flow and comfort. Owning a log home comes with its inherent benefits, including superior soundproofing, a healthier indoor air quality thanks to the natural materials, and unmatched aesthetic/curb appeal. Hydro is wired for a generator (Generator Not Included). Don't miss the opportunity to own a one-of-a-kind log home with a rich history and modern updates. (id:55093)
Royal LePage Performance Realty
6 - 111 Dundas Street
London East, Ontario
Located in the heart of downtown London, this charming triple-brick building offers the perfect blend of tranquility and excitement ideal for professionals working in the downtown core or those who take advantage of London's premier transit system. Each furnished unit comes with brand-new appliances, including a gas stove, and offers a stylish, cozy living space. Enjoy modern conveniences such as in-building laundry, Dishwasher, Microwave, an in-unit electric fireplace, and a Smart TV. Don't miss out. A/C available, ask for more details. This unit is a must-see! *photos are from several different units in the same building and may not represent the specific unit noted in this listing (id:55093)
Team Glasser Real Estate Brokerage Inc.
21 William Street N
Minto, Ontario
For under $600,000, own this impeccably maintained century home in the heart of Clifford. Set on a quiet, tree-lined street, the property includes two separate adjacent, lots each 66' x 165' offering exciting potential for future development. Inside, you'll find timeless charm with original trims and doors, bright windows, and a beautiful front porch perfect for relaxing. (id:55093)
Exp Realty
1 Billiter Road
Brampton, Ontario
Pride of Ownership! Don't miss this stunning home truly one of the cleanest and most well-maintained properties you'll find. Act fast and make an offer today! EXECUTIVE FREEHOLD TOWNHOME ON A PREMIUM CORNER LOT WITH TWO CAR GARAGE. (.3 car parking. ) House is ENERGY STAR CERTIFIED HOME. Beautifully upgraded townhome with full brick elevation and excellent curb appeal. Located on a premium corner lot with professional landscaping. Main floor features a bright living room (can be converted to 4th bedroom). Second floor offers a spacious family room with smooth ceilings, large windows, and tons of natural light. Chefs kitchen boasts upgraded cabinets, quartz countertops, backsplash, center island, and stainless steel appliances. Open-concept layout flows into formal dining area with walk-out to upgraded balcony featuring a pergola. Patio furniture included! Upper floor has 3 spacious bedrooms. Primary bedroom includes large windows, walk-in closet, additional closet, and 4-pc ensuite. No carpet throughout the home. Close to Mount Pleasant GO Station, top-rated schools, shopping, parks & more! (id:55093)
RE/MAX Realty Services Inc.
101 Clifton Road
Toronto, Ontario
Welcome to 101 Clifton a beautifully renovated home tucked away on a quiet, tree-lined street in one of Toronto's most charming neighbourhoods. Situated on a 29 by 94 ft lot. Blending modern elegance with classic character, this home lets you experience the warmth and history of the city every day, with the comfort and style of contemporary living. The bright, open-concept layout features 4 spacious bedrooms, including a primary suite with its own ensuite, a private balcony overlooking the backyard and ample closet space. Modern renovated bathrooms, engineered oak floors, a gorgeous entrance with a double door. But the heart of the home is a sleek, functional custom kitchen with a statement island, perfect for casual family meals or hosting large gatherings. Leading into a beautiful family and dinning room overlooking the backyard and deck. This home has a fully legal basement apartment adding flexibility for rental income, a guest suite, or private space for extended family. Step outside to your tranquil backyard retreat, full landscaping and a garden complete with a large deck ideal for summer evenings, weekend BBQs, and quiet morning coffees. With a private driveway and parking for two cars, this home truly has it all. A rare, turn-key opportunity in one of Toronto's most sought-after enclaves where timeless'charm meets modern convenience. (id:55093)
Harvey Kalles Real Estate Ltd.
2268 Thomson Crescent
Severn, Ontario
Tucked away on a .75 acre lot in a quiet and sought-after neighbourhood, this beautifully updated raised bungalow offers the perfect blend of comfort, functionality, and outdoor enjoyment. The main floor features a bright, open-concept layout with three spacious bedrooms, a stylish 5-piece bathroom, and a modern kitchen with a centre island. The adjoining living and dining area boasts large windows and a walkout to a generous rear deck ideal for entertaining or relaxing. The fully finished lower level provides excellent additional living space, complete with a large recreation room, a great room, two office/dens, a 2-piece bathroom, and convenient walk-up access to the garage. Step outside into your private backyard oasis, including a fully fenced yard, a 15' x 31' heated pool (2022), and a soothing hot tub perfect for summer enjoyment. Recent updates include: shingles (2022), windows, front door, and two sliding doors (2020), 200-amp electrical panel (2022), concrete driveway (2019), and more. Located just minutes from Orillia and close to Lake Couchiching, with a nearby boat launch. This versatile, well-maintained home is a rare find. Don't miss your opportunity to make it yours! (id:55093)
RE/MAX Right Move
2603 - 5 Buttermill Avenue
Vaughan, Ontario
Stunning 5 years New 2 Bedroom + Study, 2-Bath Suite! Enjoy a functional 699 sq ft interior + 117 sq ft balcony on the 26th floor, offering breathtaking southeast views of the CN Tower and tons of natural light. Includes 1 parking and 1 locker.Prime location just steps to TTC Subway, VIVA Transit, and surrounded by restaurants, shops, and entertainment. Easy access to Hwy 400, 407, and 7. Close to York University, parks, grocery stores, and more! (id:55093)
RE/MAX Imperial Realty Inc.
6585 - 6585 Bilberry Drive
Ottawa, Ontario
Nestled between a park and a picturesque ravine, this updated three-storey end-unit townhome offers the perfect blend of space, comfort, and privacy as it has no rear or front neighbours. Located in a quiet and established community, this move-in-ready home features three bedrooms, two and a half bathrooms, and parking for three vehicles, making it an exceptional value. The main level offers a bright and versatile office with direct access to backyard through patio doors, a convenient powder room, inside entry to the garage, and a storage/mechanical area. Upstairs, the open-concept second floor is ideal for entertaining, featuring a generous living with fireplace and dining area. The renovated eat-in kitchen is outfitted with stainless steel appliances and ample space for casual dining. On the top floor, you'll find three well-sized bedrooms and two full bathrooms, including a spacious primary bedroom with a walk-in closet and private ensuite. Surrounded by green space and ideally positioned between a tranquil ravine and community park, this home is steps to parks, great schools, shopping, and the future LRT station offering convenience without compromise. Don't forget to checkout the 3D TOUR and FLOOR PLAN. Call your Realtor to book a showing today! Status certificate available. (id:55093)
One Percent Realty Ltd.
54 Golden Oak Avenue
Richmond Hill, Ontario
Immaculate Home Located At Rouge Woods Community; 9' Ceiling Main Floor; 3 Spacious Bedrooms; Laundry Room On 2nd Floor; 3+1 Bathrooms; Open concept Kitchen Next To Large Breakfast Area & Walk-Out To quiet Backyard; Large Fireplace In Family room; Huge Master Bedroom with Soaker Tub Close to separate Shower Room, Walk-in closet; Close to All Amenities, Community Centre, Parks, Trails, Walk to Transit, Minutes to Go, Hwy 404 & 407, Restaurants And Shopping Malls; Close To Silver Stream P.S., Richmond Rose P.S. & Bayview S.S.; EXTRAS: Fridge, Stove, Range Hood, Washer, Dryer, Dishwasher, All Electrical Light Fixtures, All Window Coverings and All Permanent Fixtures; Two Door Double Garage With Separate Garage Remotes; 4 Parking Spaces On Drive Way; Hot Water Heater Is Rented; Front Of House With NO Side Walk Might Save You Time To Clear Snow In Winters; (id:55093)
Right At Home Realty
408 Andrew Street
Newmarket, Ontario
This Is Not Just Another Listing - It Is the One Worth Stopping For! Renovated to live in-not to resell, this Central Newmarket gem boasts $350K+ in thoughtful upgrades. Approximate sq. ft. 1,800 - 2,000. Features include spray foam insulation on ceilings and exterior walls, a new roof, high-efficiency furnace, air circulation system, and dehumidifier for year-round comfort. The custom kitchen offers quartz counters, stainless steel appliances, non-scratch cabinet doors, and heated tiles. Bathrooms feature rain showers; the primary bedroom fits a king-size bed. Enjoy parking for 4 vehicles, new front interlock, and a $20K backyard fence with direct trail access. All plumbing and water line are new, electrical is updated, and all doors have new hardware. The finished basement includes a bedroom, bathroom, laundry, living room, and is ready for a full kitchen-ideal for in-law or income potential. Main floor is also ready for an added powder room. Steps to Historic Main Street shops and dining. This move-in-ready home stands out. Do not miss it. https://sites.happyhousegta.com/mls/202176841 (id:55093)
Sutton Group-Admiral Realty Inc.
3153 Baron Drive
Mississauga, Ontario
Spacious 3-bed, 3-bath semi featuring a bright second-floor family room and an open-concept layout with hardwood floors throughout main and upper levels. Chef-inspired kitchen with new quartz countertops, stainless steel appliances, large window over double sink, and breakfast area with walkout to deck. Generously sized bedrooms, including a primary with ensuite and ample closet space. Interlocking brick walkway enhances curb appeal. ***One of the largest semis on the street surrounded by detached homes adding long-term value and appeal*** Steps to FreshCo, Tim Hortons, top schools, parks, trails, and transit. Located in one of Mississaugas most sought-after neighbourhoods! (id:55093)
Homelife Landmark Realty Inc.
119 John Street W
North Huron, Ontario
One of Wingham's original estate homes, this impressive 5-bedroom, 3-bathroom century home sits on a private double lot surrounded by established gardens and mature trees a true in-town oasis. Built in 1890 on the site of a former quarry, the property offers a rare combination of character, space, and seclusion, all within walking distance of everything the community has to offer. The home has been carefully maintained and thoughtfully updated over the years, blending original charm with modern comfort. Inside, you'll find a custom kitchen, a bright sunroom, and spacious living areas with timeless details throughout. Upstairs offers plenty of room for family or guests, including a large primary suite. The detached carriage house adds even more versatility, with a workshop above the garage and a utility space that opens directly into the gardens ideal for storage, hobbies, or future creative use. A mature oak at the edge of the driveway is said to have royal roots, a small but meaningful nod to the homes deep connection to the areas history. Located just two blocks from downtown Wingham and minutes from the river, parks, and walking trails with the hospital and school less than five minutes away this is a rare opportunity to own a piece of history in a truly special setting. (id:55093)
M1 Real Estate Brokerage Ltd
9275 Wellington Rd 50
Erin, Ontario
Spectacular quality and attention to detail form the moment you drive through the gates of this John Wilmott designed Custom Home, you will be impressed by the quality of the craftsmanship. Past the handmade modular brick & Cape Cod siding and up the crushed granite flagstone, through the Mahogany Door to the Open Space with 10ft ceilings and white oak flooring, Customer Poplar Trim, Crown Mouldings. Spacious Kitchen with Marble Counters opening out to the covered back porch with brick fireplace, speaker system, built-in BBQ, concrete pool and spa. Main floor principal bedroom with spa-like ensuite, including curb less showers and large walk-in closet. Main floor office, powder room & laundry. Upstairs two additional bedrooms & bathroom. Large lower level Family Room with above grade windows & fireplace, additional bed/bath, large exercise room with rubber flooring & large storage rooms with built-in cupboards. Substantial landscaping for privacy & impact. Over sized 2 car garage with Epoxy floors. Additional detached garage with heated floors, 3 piece bath/change room & custom wood burning oven. See feature sheets for more details (id:55093)
Royal LePage Meadowtowne Realty
2382 Millstone Drive
Oakville, Ontario
Stunning Executive Home with Walk-Out Basement on Premium Ravine Lot in Prestigious Westmount**Welcome to your dream home-3574 sqft of beautifully upgraded living space (as per MPAC), situated on a premium ravine lot with no neighbours behind, in one of Oakville's most sought-after neighbourhoods**This meticulously maintained home offers everything a growing or multi-generational family could need:9-ft ceilings throughout main level**Main floor home office ideal for remote work** Large eat-in kitchen with center island and ravine views**Bright, cozy family room perfect for gatherings**Bonus nursery/den on upper level**Freshly painted interior-move-in ready**Walk-out basement-completely above ground**Enjoy total privacy with no rear neighbours, backing directly onto a tranquil ravine**Walk out to your deck and soak in the peace of your natural surroundings**Next to Millstone Park, with a soccer field just steps away-perfect for families with kids**Walk to public, Catholic, and French immersion schools**Minutes to Oakville Trafalgar Hospital, shopping, highways, and every essential amenity**This home combines the best of indoor comfort with outdoor serenity and neighborhood convenience**Whether you are relaxing on your deck, hosting guests, or taking a stroll to the nearby park, this is a lifestyle upgrade you don't want to miss**Book your private showing today**this rare ravine-lot gem won't last! (id:55093)
Kingsway Real Estate
2010 - 158 Front Street E
Toronto, Ontario
Move in 9/15th. AMAZING VIEW. A thoughtfully designed unit featuring a bright, open-concept layout with smooth ceilings and stylish laminate flooring throughout. The sleek kitchen is equipped with updated appliances and high-end finishes, seamlessly flowing into a spacious den and a full-piece washroom designed for comfort. The inviting primary bedroom showcases tall windows and a large mirrored closet, creating a bright and serene retreat. A private balcony offers an ideal spot to relax and take in the vibrant energy of Downtown Toronto. Located within the master-planned St. Lawrence Condos, inspired by the iconic neighborhood it calls home, this residence delivers a premium lifestyle with Triple A amenities. Enjoy access to a rooftop pool, state-of-the-art gym, home cinema, party/dining room, library, co-working space/study hall, billiards room, outdoor terrace, and more. Perfectly situated just steps to the TTC, minutes from the Gardiner Expressway, and next to the St. Lawrence Market, with parks, grocery stores, pharmacies, restaurants, and everyday essentials at your doorstep. Move-in ready and tailored for urban living at its best.*** The legal rental price is $2,602.04, a 2% discount is available for timely rent payments. Take advantage of this 2% discount for paying rent on time, and reduce your rent to the asking price and pay $2,550 per month. (id:55093)
Homelife Frontier Realty Inc.
1624 Lauzon Unit# 307
Windsor, Ontario
Live Exceptionally at Damask – Where Intention Meets Design. Introducing East Windsor’s newest rental community where thoughtful design and modern living converge. Distinct from typical rentals, these refined suites feature soaring 10'2"" ceilings, expansive windows that flood the interiors with natural light, and integrated SmartONE home technology. Elegant finishes and fluid layouts create a sense of ease and sophistication throughout. Choose from spacious one-bedroom, one-plus-den, or two-bedroom suites—ranging up to 1,254 square feet—all thoughtfully appointed with walk-in closets, all appliances, in-suite laundry complete with a utility sink, and private balconies as large as 532 square feet. Enjoy an elevated lifestyle with premium amenities: sip your morning coffee or unwind at sunset on the rooftop terrace with skyline views, and stay active in the fully equipped fitness studio featuring the Echelon smart system—bringing personalized wellness right to your doorstep. Conveniently located just off Lauzon Road, with seamless access to Tecumseh Road East, Transit Windsor, and the E.C. Row Expressway, Damask connects you to everything. You’re minutes from the Ganatchio Trail, Sand Point Beach, McHugh Park, and just across the border from vibrant Downtown Detroit. Nearby, discover the WFCU Centre, Tecumseh Mall, and an array of restaurants, green spaces, and cultural attractions—all part of a neighborhood full of hidden gems. This is East Windsor’s best-kept secret—now unveiled for the first time on MLS. Call The Cris Kambouris Team for information package regarding other layouts and suites plus 1 month lease free! Actual unit finishes, features, and layouts may not be identical to photos and are subject to variation. (id:55093)
Keller Williams Lifestyles Realty
323 Colborne Street Unit# 2
Brantford, Ontario
Unlock your business's potential in the heart of downtown Brantford! One prime commercial unit is available on the main floor for lease in an enviable location. Situated in a high-traffic area, directly benefiting from its proximity to Wilfrid Laurier University and Freshco Plaza, this space offers unparalleled access to a diverse customer base of students and residents. With zoning that permits numerous uses – from retail and pharmacies to restaurants and health clubs – the possibilities are endless. A dedicated washroom within unit. Immediate occupancy allows you to capitalize on this exceptional opportunity to establish or expand your presence in Brantford's thriving downtown. This versatile, ready-to-operate space won't last long! (id:55093)
Acme Realty Inc.
4 - 107 Concession Street
Cambridge, Ontario
Welcome to 107 Concession Street, Cambridge! Located in the heart of East Galt, this modern 3-bedroom townhouse offers the perfect blend of style, space, and convenience. Just steps away from the vibrant Gaslight District, Downtown Cambridge, scenic trails, schools, and much more - you'll love the lifestyle this location provides. Step inside to an open-concept living area, ideal for entertaining family and friends. The spacious living room features a stylish accent wall and flows seamlessly to the private patio, perfect for enjoying summer evenings and outdoor gatherings. Pot lights have been added throughout the home, creating a bright and welcoming atmosphere. The main floor also includes a generously sized rec room that offers flexibility - easily convertible into a potential 4th bedroom, home office, or guest suite to suit your needs. Upstairs, the primary bedroom features a walk-in closet and a luxurious ensuite washroom with double sinks, offering both comfort and practicality. Don't miss the opportunity to call this stunning townhouse your home. Open house this Sunday July, 20th 2-4 pm! (id:55093)
RE/MAX Ace Realty Inc.
2 Oak Knoll Drive
Hamilton, Ontario
Set on a quiet street in walkable, sought-after Westdale North, this exquisite Tudor Revival residence blends timeless architecture with modern amenities. A striking façade of angel stone and stucco is accented by original leaded glass windows, setting the tone for the character and quality found within. Inside, French doors open to elegant living and family rooms, where hardwood floors, wainscoting, and period-style lighting create a warm, inviting atmosphere. The chef-inspired kitchen features inset off-white cabinetry, soapstone counters, a Sub-Zero fridge, and clever storage solutions. Upstairs, the wide original staircase leads to two upper levels offering five generously sized bedrooms and a versatile den/laundry room. Three bedrooms feature built-in desks, while two enjoy private ensuites with natural stone, custom vanities, and in-floor heating also found in the dining room for extra comfort. Outdoors, the award-winning native garden and fully fenced backyard offer beauty and functionality with Credit Valley stone retaining walls, new concrete pavers, in-ground irrigation, and a gas BBQ hookup. A single-car garage with automatic opener, cedar-lined storage, and a premium concrete tile roof round out the thoughtful features. This is your rare chance to own a true architectural gem in one of Hamiltons most beloved neighbourhoods. (id:55093)
RE/MAX Escarpment Realty Inc.
34 Meadow View Lane
Prince Edward County, Ontario
Income option available to join the rental pool or list on Airbnb! Your cottage getaway at East Lake Shores in Cherry Valley awaits! This beautifully maintained 2-bedroom, 2-bathroom with loft cottage offers the perfect mix of comfort and convenience. Work remotely, then unwind and enjoy the regions celebrated wineries, breweries, farm-to-table dining, festivals, and unforgettable sunsets by the beach. The cottage features a spacious master bedroom with a private 2-piece ensuite, a second bedroom with bunk beds, loft that has 2 single beds and a full guest bathroom. Located in a prime sought-after area of the community, short walk to family-friendly amenities including a pool, tennis and basketball courts, a playground, dog park, and more. Evenings are best spent in the pocket park, relaxing by the shared fire pit. A 10-minute stroll brings you to the private waterfront, adult-only pool, fitness centre, and restaurant. Included in the sale are all appliances, all furnishings, kitchen essentials, new A/C at loft (2024) and new vinyl floors installed (2024), Wi-Fi and more! (id:55093)
RE/MAX Realtron Smart Choice Team
0 Southgate Road
Southgate, Ontario
Excellent 11.5 acres land in Dundalk area, Grey County, located close to intersection Southgate Rd 22 and Grey Rd 14 (south, west), distanced 12 min west from Township of Southgate, 13 min from Dundalk, 30 min to Shelbourne, zoning R6, Saugeen Valley stream on east-north side of the lot. (id:55093)
Right At Home Realty
702 - 215 Sherway Gardens Road
Toronto, Ontario
" 2 Bed/2 Bath Corner Unit at The Sherway Gardens!Almost 900 sq ft with incredible South/East/West panoramic view! move-in ready. Open-concept Maple kitchen with granite counters, 4 stainless steel appliances, hardwood floors, floor-to-ceiling windows, and walk-out to a huge balcony. Primary bedroom with Ensuite Washroom / Tub removed to standing shower with glass doors and Double walk in closet. Light Fixtures throughout the apartment. Extra Large storage room / One Parking Enjoy luxury amenities: indoor pool, gym, sauna, billiards, more! Steps to Sherway Gardens, TTC, GO & major highways. " (id:55093)
Century 21 Leading Edge Realty Inc.
990 Golf Links Road Unit# 208
Ancaster, Ontario
Turnkey & carefree one-floor lifestyle! Sun-filled Ancaster condo with lovely private balcony. This spacious and beautifully maintained unit features a bright and open living/dining area with sunny bay window, gleaming hardwood floors and cozy gas fireplace. The recently renovated open-concept kitchen has plenty of cupboards & counter space – perfect for both accomplished cooks and casual gourmets. Full main bath plus a roomy 4-piece ensuite. Carpet-free with hardwood in both bedrooms, living and dining rooms. Handy in-suite laundry/utility room. Furnace and c/air replaced in 2022. Large private storage locker at front of parking spot #30. Stress free living in a wonderful community that is just steps from shopping, restaurants, transit, entertainment, golf and easy highway access. This warm and inviting condo is truly move-in ready! (id:55093)
Royal LePage State Realty Inc.
807 - 1400 Dixie Road
Mississauga, Ontario
Welcome to Fairways, the award-winning GTA Condo of the Year (2021), offering a rare blend of urban convenience & resort-like tranquility. This elegant 2-bed, 2-bath corner unit is ideally positioned with a northwest-facing view, showcasing beautifully landscaped gardens, the outdoor pool, and the serene Lakeview Golf Course. Enjoy a distant glimpse of Lake Ontario from the den. Surrounded by 5.5 acres of mature trees, lush florals, and winding walking paths, this community offers ultimate privacy and peace. Fairways is nestled between the prestigious Toronto Golf Club and Lakeview Golf Course, providing a tranquil, green oasis in the heart of the city. On-site amenities include tennis and pickleball courts, putting greens, and a koi pond greeting guests at the gatehouse entrance. The outdoor pool area is framed by rot iron-furnished decking & shaded patios, offering a serene spot to unwind. For social & recreational enjoyment, Fairways has an exceptional BBQ & dining area perfect for hosting friends or relaxing. A vibrant social committee organizes regular events, fostering a strong sense of community. Residents also enjoy access to McMaster House, an elegant space for private gatherings, a Garden Room featuring a piano for year-round events. The Concerto Lounge with baby grand piano, fireplace-equipped party lounge, pool table room, and games room ensure constant opportunities for leisure. Convenience is key, with services like an on-site manicurist, pedicurist, & professional hairdressing available by appointment. Additional features include a modern gym, library, and industrial-grade laundry facilities. 24-hour gatehouse security, concierge service, and covered parking enhance comfort & peace of mind. Perfectly located minutes from the QEW, Sherway Gardens, Dixie Outlet Mall, Pearson Airport, & the Lake Ontario waterfront parklands, Fairways offers an idyllic yet well-connected living experience, combining resort-style amenities with unparalleled convenience. (id:55093)
Coldwell Banker Elevate Realty
444 Aurora Street
Russell, Ontario
New 2025 single family home, beautiful 4 bedroom Vienna II model features a double car garage, main floor laundry, sunken front entrance complimented with ceramic tile, a huge open-concept kitchen with an oversize center island and walk-in pantry! Spacious family room with a beautiful gas fireplace, front study with French doors and a full closet! 4 bedrooms including a master bedroom with cathedral ceilings, huge walk in closet, with a roman tub and separate shower. Possibility of having the basement completed for an extra cost. *Please note that the pictures are from the same Model but from a different home with some added upgrades.* (id:55093)
RE/MAX Affiliates Realty Ltd.
44 Cairnmore Court
Brampton, Ontario
A Great Opportunity To Be A Proud Owner In The Prestigious Park Lane Estates & Enjoy The Beautiful Tranquil Setting In Highly Coveted Snelgrove Neighborhood. A Beautiful Very Well Maintained Double Story Detached House Situated On A Huge 81 Ft X 116 Ft Corner Lot With So Much Space. It Features 4 Big Size Bedrooms & 4 Bathrooms And An Insulated Double Car Garage. The Main Floor Offers A Large & Bright Living Room & A Separate Dining Room. The Big & Renovated Open Concept Eat-In Kitchen Overlooking To The Family Room With Walkout To Your Own Private Oasis. Primary Bedroom On The 2nd Floor Has 4 Pcs Ensuite Bathroom & Walk-in-Closet. The Other Three Bedrooms Are Bright & Spacious Along With 4 Pcs 2nd Bathroom. Big Windows Throughout The House Bring In Abundance Of Natural Light. The Finished Basement Comes With A Large Recreational Room, A Bar And A 4 Pcs Bathroom. A Large Driveway W/Total 6 Parking Spaces. The 9 Feet High Double Car Garage That Comes With A City Permit To Be Converted Into A Livable Space Is Cherry On The Top. Beautifully Maintained Front and Backyard With Mature Trees And Colorful Perennials. Main Floor Laundry For Your Convenience. Don't Miss It, You Are Going to Fall In Love With This House & The Neighbourhood. **Extras** 2 Storage Sheds In The Backyard, Kitchen Renovations - 2022, En-Suite Bathroom Reno - 2023, Roof- 2012, Furnace - 2012, AC- 2014, Windows 2012 & 2014, Dishwasher- 2023, Microwave, Washer & Dryer - 2023, Hot Water Tank- Owned. OPEN HOUSE - SUNDAY 2 P.M. TO 4 P.M. (id:55093)
RE/MAX Paramount Realty
30 William Street E
Smiths Falls, Ontario
Welcome to 30 William St E! This charming, well maintained duplex is in a fantastic location and is perfect for both home ownership and investment! Spacious 2 x 2 bed units are in great condition with updated kitchens and quality flooring. Separate front entrances, newer roof (2017) and two exterior storage units. The main floor is wheelchair accessible through side door. Baseboard heating with additional gas heater (2011). Upper unit has nice balcony and stairwell. Parking in driveway as well as street. Separate hydro meters with tenants paying hydro and gas. Hot water tanks are owned and there is new water heater (2023). This turnkey property has lots of potential and is ready to go! 24 hrs notice required for all showings. (id:55093)
RE/MAX Frontline Realty
561 Graceys
Frontenac, Ontario
Dream cottage on beautiful Graceys Island! This custom built 3 season cabin with water on 3 sides comes furnished. Sitting on 1.8 acres, this special property offers amazing privacy and a incredible view of Sharbot Lake. It has 1 loft bedroom and one on the first floor, bathroom, open living area with hardwood floors, wood stove for those cooler nights, and kitchen with gas range and propane fridge. Relax on the deck while enjoying the cool breeze off the lake. An additional bunky (with bunk bed) is perfect for additional guests. Your days will be filled enjoying your favourite watersports, swimming and fishing with family and friends and in the evening take in the local restaurants and shops of Sharbot Lake thats only a quick 5 minute boat ride away. (id:55093)
RE/MAX Frontline Realty
2 Oak Knoll Drive
Hamilton, Ontario
Set on a quiet street in walkable, sought-after Westdale North, this exquisite Tudor Revival residence blends timeless architecture with modern amenities. A striking façade of angel stone and stucco is accented by original leaded glass windows, setting the tone for the character and quality found within. Inside, French doors open to elegant living and family rooms, where hardwood floors, wainscoting, and period-style lighting create a warm, inviting atmosphere. The chef-inspired kitchen features inset off-white cabinetry, soapstone counters, a Sub-Zero fridge, and clever storage solutions. Upstairs, the wide original staircase leads to two upper levels offering five generously sized bedrooms and a versatile den/laundry room. Three bedrooms feature built-in desks, while two enjoy private ensuites with natural stone, custom vanities, and in-floor heating—also found in the dining room for extra comfort. Outdoors, the award-winning native garden and fully fenced backyard offer beauty and functionality with Credit Valley stone retaining walls, new concrete pavers, in-ground irrigation, and a gas BBQ hookup. A single-car garage with automatic opener, cedar-lined storage, and a premium concrete tile roof round out the thoughtful features. This is your rare chance to own a true architectural gem in one of Hamilton’s most beloved neighbourhoods. (id:55093)
RE/MAX Escarpment Realty Inc.
134 Davinci Boulevard
Hamilton, Ontario
Welcome to this stunning 2-storey detached home offering 2,910 sq ft of beautifully designed living space in a prime location. This spacious home features 4 generously sized bedrooms and 3.5 bathrooms, including a convenient Jack & Jill bathroom shared between two of the bedrooms. The upper level also boasts a practical laundry room, adding ease to everyday living. The main floor is thoughtfully laid out with a bright and open flow, featuring a formal living room, elegant dining room, and a cozy family room complete with custom-built entertainment cabinetry—perfect for relaxing or hosting guests. Located in a highly sought-after neighbourhood, this home offers both comfort and convenience, making it the ideal place to raise a family and create lasting memories. (id:55093)
RE/MAX Escarpment Realty Inc.
18 - 14 Lytham Grn Circle
Newmarket, Ontario
BRAND NEW stacked townhouse, never lived in, open-concept living area. Featuring two spacious bedrooms, master bedroom with ensuite, oversized rooftop terrace facing park, perfect for relaxing or entertaining guests. Tons of upgrades including BBQ gasline, kitchen island storage, shower handle, potlights. This unit Includes underground parking and locker. Steps from Upper Canada Mall, Yonge Street, and minutes drive to Southlake Hospital, Highways 404 & 400, GO Transit, Costco, restaurants, and entertainment, everything you need is conveniently right at your doorstep. (id:55093)
Ipro Realty Ltd.
1102 - 25 Agnes Street
Mississauga, Ontario
Welcome To This Stunning 2+1 Bedroom Condo And Enjoy Breathtaking View Of Downtown Mississauga. Unit Newly Renovated in OCT 2024. This Unit Features BRAND NEW Floors Throughout, Giving It A Sleek Look. This Spacious And Bright Unit Boast Modern Finishes And An Open Concept Layout That Is Freshly Painted With Lots Of Natural Light. The Primary Bedroom Has a 4 Piece Bathroom. It Also Comes With Ensuite Laundry, One Parking Spot And One Locker, Providing Ample Storage Space. This Unit Is Conveniently Located Near Qew & The 403, Go Trains, Express Bus Service To Downtown Toronto. Great Opportunity For Commuters. Nearby To Square One Shopping Mall, Excellent Assigned Schools, Parks, Trillium Hospital And Restaurants. Enjoy Convenience & Lifestyle. (id:55093)
Royal Canadian Realty
Ph30 - 101 Cathedral High Street
Markham, Ontario
Move In Now! Live In Elegant Architecture Of The Courtyards In Cathedral town! European Inspired Boutique Style Condo 5-Storey Bldg. Unique Distinctive Designs Surrounded By Landscaped Courtyard/Piazza W/Patio Spaces. Ph30 Is 1253Sf Of Gracious Living W/2 Bedrooms+Den & 2 Baths, Juliette Balcony. Close To A Cathedral, Shopping, Public Transit & Great Schools In A Very Unique One-Of-A-Kind Community. Amenities Incl:Concierge, Visitor Pkg, Exercise Rm Party/Meeting Rm. (id:55093)
Century 21 Leading Edge Realty Inc.
8464 6th Line
Essa, Ontario
LUXURY, SPACE, AND OPPORTUNITY - 4,544 SQ FT ESTATE ON 10 ACRES WITH OUTBUILDINGS BUILT FOR BUSINESS! Live the rural estate dream with this 4,544 sq ft sanctuary, fully renovated and set on 10 acres of serene countryside near Barrie, Angus, and Alliston. Offering total privacy with sweeping views of open fields and lush greenery, this property is brimming with opportunity for home-based businesses, contractors, and hobbyists, with an impressive selection of outbuildings that offer the flexibility to live, work, and pursue your passions. The 4,500 sq ft barn boasts box stalls, paddocks, a tack and feed room, and tack-up areas - perfect for discerning equestrians. A 62 x 38 ft heated saltbox-style workshop provides space for large-scale projects, while an 18'8 x 28 ft driving shed and a collection of accessory buildings add even more versatility. After a day spent working, escape to the backyard featuring an inground saltwater sport pool, a pool house with a shower and change room, and a timber-framed covered patio. The home itself exudes luxury, blending timeless architecture with high-end finishes. The modern farmhouse captivates with steep gables, a blend of brick and blue board and batten siding, a newer steel roof, and meticulously landscaped gardens. Step inside to the sun-drenched great room, a space that commands attention with soaring ceilings, exposed beams, a dramatic flagstone fireplace, and oversized windows that frame the tranquil landscape. The kitchen is functional and elegant, offering custom wood cabinetry, granite and quartz countertops, a farmhouse sink, and a vintage-inspired range. Set in a private wing, the primary suite provides a peaceful retreat with a walk-in closet and ensuite, while a showstopping billiards room with vaulted ceilings and arched windows flows into a versatile space ideal for a media room, office, or lounge. This is an exceptional opportunity to live, work, and unwind in one extraordinary property that truly has it all. (id:55093)
RE/MAX Hallmark Peggy Hill Group Realty Brokerage
Upper - 1180 Union Street
Kitchener, Ontario
Welcome to the fully renovated upper-level 2-bedroom unit at 1180 Union Street in Kitchener. This bright and spacious main-floor apartment is part of a legal duplex and has been completely rebuilt with modern finishes throughout. Featuring an open-concept layout, the unit offers a contemporary kitchen with quartz countertops, porcelain subway tile backsplash, and stainless-steel appliances. Natural light floods the living space through large windows, complemented by pot lights and quality flooring. The updated bathroom includes a quartz vanity and sleek fixtures, while private in-unit laundry adds convenience and privacy. Heating and cooling are provided by a dedicated high-efficiency heat pump. With separate hydro and water meters, you'll have full control over utility costs. Located close to HWY 7/8, public transit, parks, and trails, this is modern living in a well-connected neighborhood. Available immediately for lease. (id:55093)
Real Broker Ontario Ltd.
3192 Bannon Way
Ottawa, Ontario
Welcome to the Heart of Blossom Park!This charming 3-bedroom, 2-bathroom townhouse condo offers the perfect blend of space, comfort, and convenience in a family-friendly neighbourhood.Step inside to a tiled entranceway that leads into a bright and inviting living roomperfect for relaxing or entertaining. The separate dining area provides ample space for family meals, while the eat-in kitchen features plenty of counter and cupboard space, ideal for busy households.Upstairs, you'll find three well-sized bedrooms, including a spacious primary with a wall-to-wall closet, and a 4-piece bath with an easy-to-maintain shower surround.The fully finished basement adds incredible value with a large rec room and bar area, a 3-piece bathroom with stand-up shower, laundry room, den, and ample storage.Located in a sought-after, walkable area just steps to parks, schools, groceries, eateries, and public transit, this home offers comfortable living in a convenient location.Dont miss this opportunity to own in Blossom Park book your showing today! (id:55093)
RE/MAX Affiliates Realty Ltd.
205 - 1370 Main Street E
Milton, Ontario
Open Concept Hampton Model, 893 sqft, in the heart of Milton's Dempsy neighbourhood. Just steps away from shopping, entertainment, and great schools, with quick and easy access to both 401 and public transit (Milton GO). Lots of Upgrades. this well-maintained home features 1 Bedroom + Den, Which Has W/I Closet .... Large Eat-In Kitchen W/French Doors That Lead To Balcony Which O/L Park. S.S. Appliances, Glass Backsplash, Upgraded Sink & Lighting In Kitchen. Fresh Modern Paint Colours. Primary Bedroom Features Sitting Area, Double Closets & Trey Ceilings. The 4-piece bathroom and in-suite laundry provide additional comfort and convenience. Access to excellent amenities, including a clubhouse, fitness center, and a car wash bay in the underground parking garage. Ample visitor parking is also available. 1 underground parking spot and 1 locker included. (id:55093)
RE/MAX Real Estate Centre Inc.




