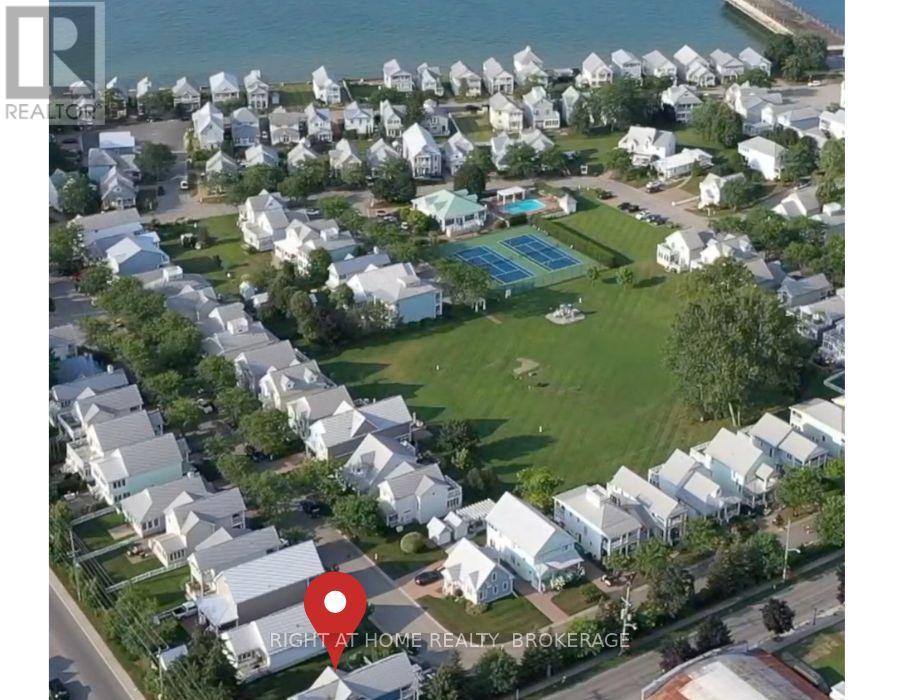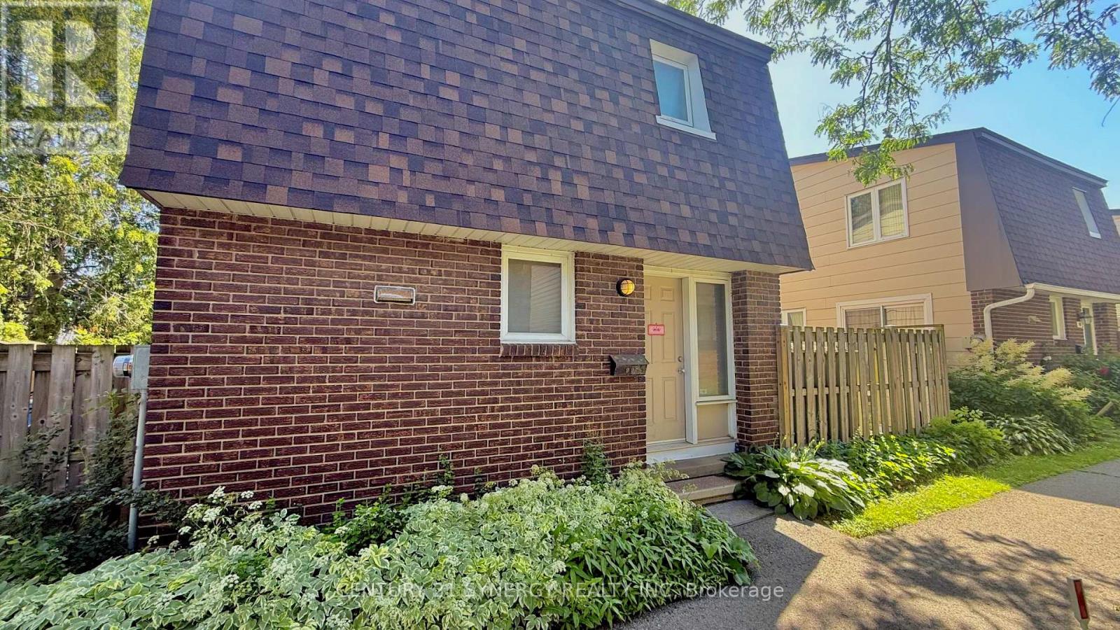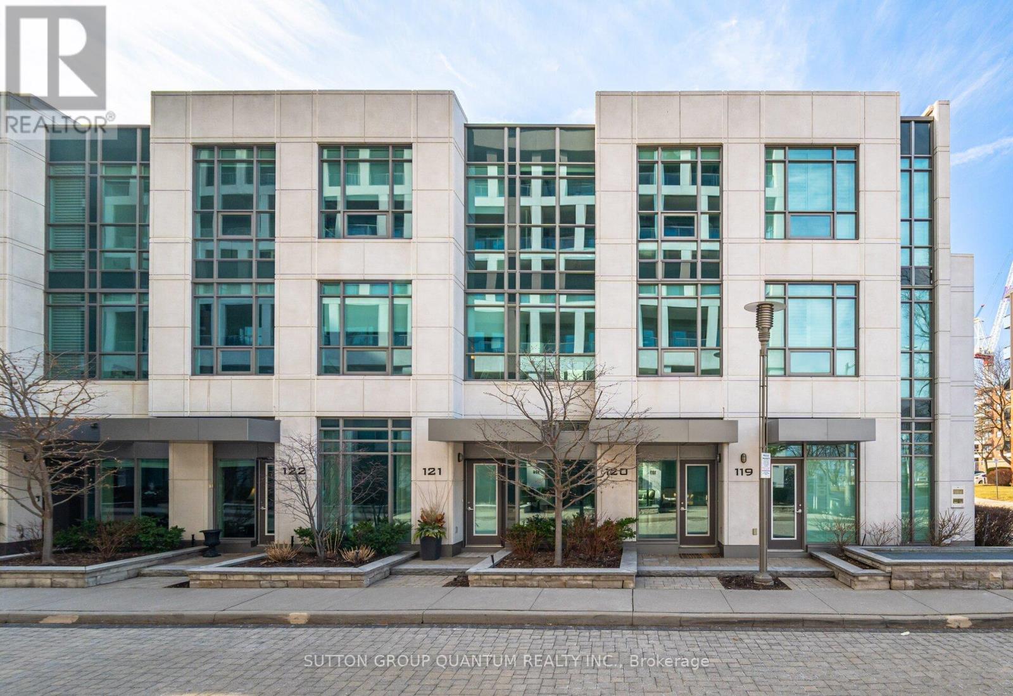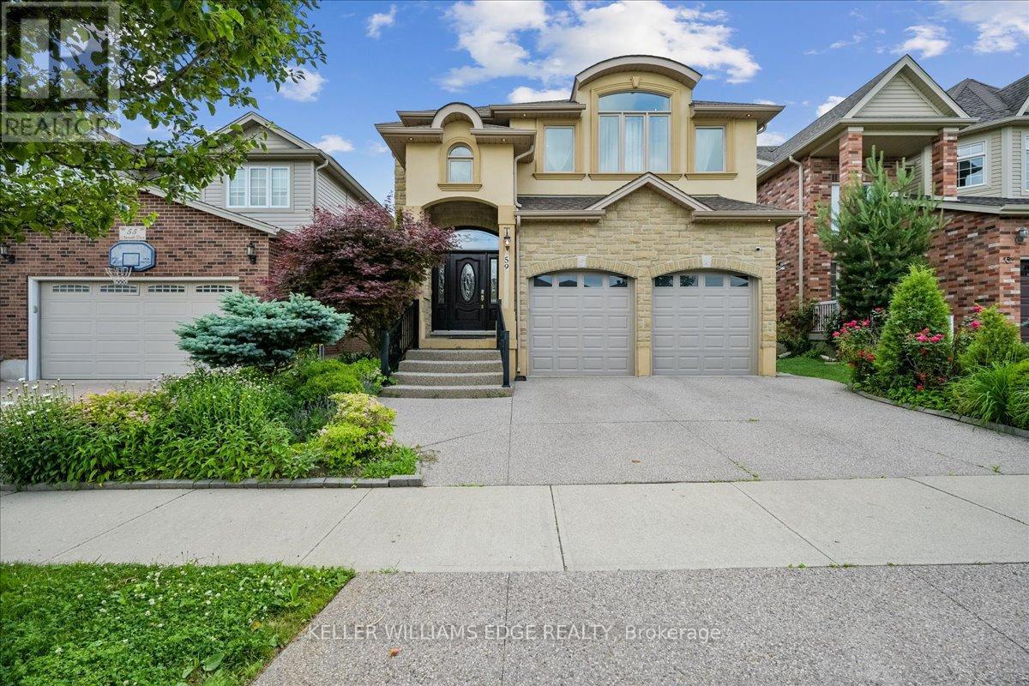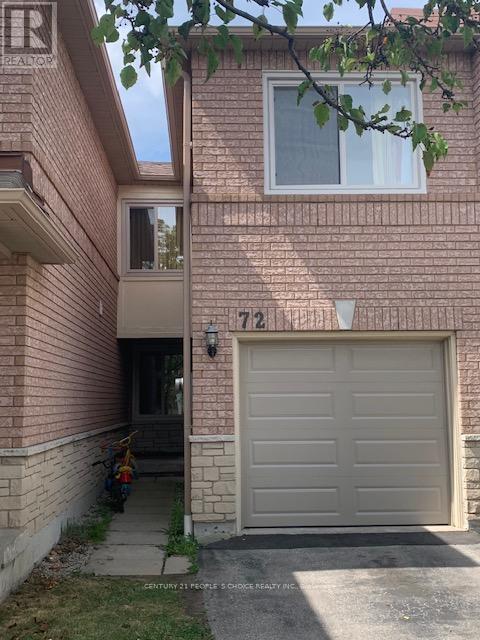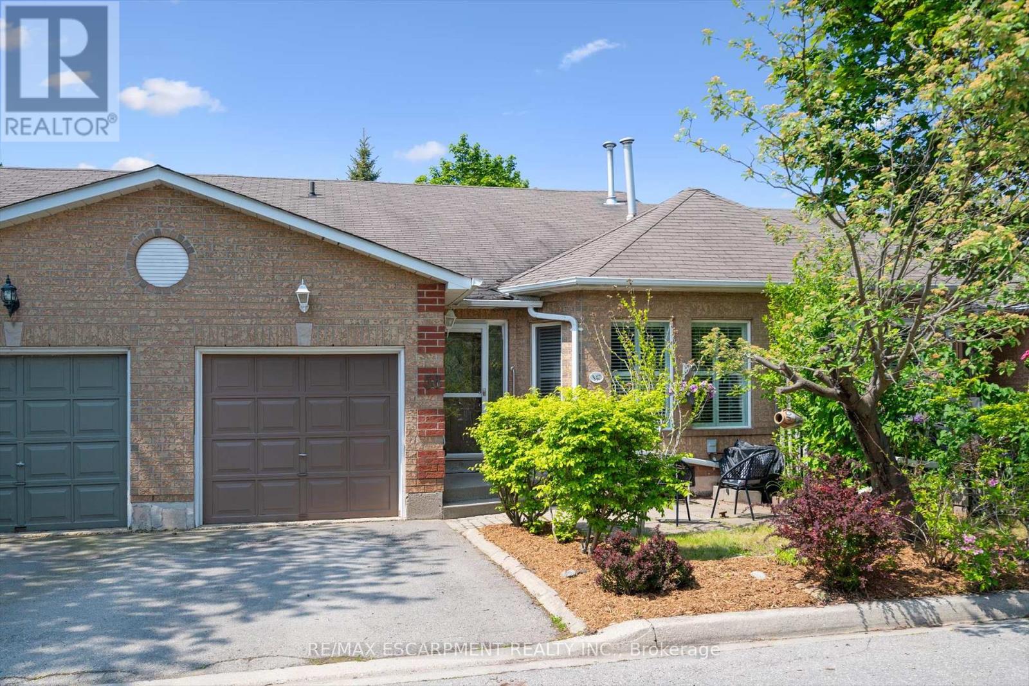54 Nantuckett Road
Fort Erie, Ontario
They say timing is everything, and the time is now! This is your opportunity to build your very own custom beach house behind the gates of the sought-after Crystal Beach Tennis & Yacht Club. US investors, if you feel locked out of owning a piece of the Crystal Beach market, this is your chance. The non-Canadian buyers ban excludes vacant land (Repeal of Section 3(2)), meaning you can buy land and build a home. The buyer should verify with their lawyer prior to making an offer. This building lot measures 39.67 X 121.97 with a total of 4725 sq. ft. C2-276 zoning allows for 40% lot coverage. Visit the Town of Fort Erie website for more zoning and bylaw details. All builds are subject to CBTYC Architectural approval. Buyer to fulfil their due diligence regarding zoning, permits, locates and hookups of utilities. The lot also features mature towering pine trees, adding to the privacy and tranquillity. Across the street is the park entrance, which leads to the central amenities and beach. Amenities include an outdoor heated saltwater pool, tennis and pickleball courts, a clubhouse with a party room and gym, a park, and a playground. What are you waiting for? $446 monthly association fees include exclusive use of common elements, property management fees, visitor parking, home landscaping(grass cutting & front landscape bed maintenance) & road snow clearing (id:55093)
Right At Home Realty
606 - 77 Shuter Street
Toronto, Ontario
Live in the heart of downtown Toronto with unbeatable convenience!This highly sought-after 2 Bedroom, 2 Bathroom Southeast Corner Unit already offers bright, spacious living and amazing city access just steps from Eaton Centre, Dundas Square, Subway Station, Toronto Metropolitan University, St. Michaels Hospital, and the Financial District.Now with the newly opened No Frills supermarket right downstairs, grocery shopping has never been easier!Enjoy fresh produce, affordable groceries, and daily essentials just an elevator ride away.Perfect for professionals, students, and families looking for location, lifestyle, and convenience all in one. (id:55093)
Bay Street Group Inc.
2 Yew Court
Innisfil, Ontario
Welcome to your new home. Located in the vibrant adult community of Sandycove Acres North on a quiet court close to the community hall, swimming pool and local plaza. This popular 2 bedroom, 1+1 bath Argus model features a 1,066 sq. ft floor plan boasting a large dining area with built in storage, spacious living room, a galley kitchen and ensuite laundry. Some updates include A/C unit (2023), shingles, gutter guard and exterior painting (2009), insulated crawlspace (2018), washer/dryer combo (2022) and both bathrooms updated (2013). The ensuite is a 2 piece off the primary bedroom walk through closet. Perfect for buyers with a DIY spirit and a desire to create their dream home. Private side by side 2 car parking with level access to the front door. A walk out from the dining area leads to a covered deck. Sandycove Acres is close to Lake Simcoe, Innisfil Beach Park, Alcona, Stroud, Barrie and HWY 400. There are many groups and activities to participate in along with 2 heated outdoor pools, 3 community halls, wood shop, games room, fitness centre, and outdoor shuffleboard and pickle ball courts. New lease fees are $855.00/mo and $165.73 /mo taxes. Come visit your home to stay and book your showing today. (id:55093)
Royal LePage First Contact Realty Brokerage
99 - 3260 Southgate Road
Ottawa, Ontario
Tucked into a quiet pocket of Hunt Club, this spacious 3-bedroom condo townhome offers a low-maintenance lifestyle with all the room you need to grow, host, or simply unwind. This home has the perfect setup for a growing family, with a functional kitchen, a large living room for movie nights or hosting friends and family, and a dedicated dining area for shared meals and daily routines. Upstairs, you'll find three great-sized bedrooms, giving you and your children the space and privacy you need to feel comfortable and settled. Downstairs, the finished basement adds a bonus rec room and convenient powder room. Whether you're working from home, setting up a home gym, or creating the ultimate playroom or chill zone, you've got options. Step outside to your own private yard thats great for BBQs, a small garden, or even letting the dog out with ease. Located just minutes from parks, schools, shops, and public transit this is a great community to call home. As a bonus, there's even a shared outdoor pool to enjoy in the summer months. A practical pick in a prime location. Book your private showing today! (id:55093)
Century 21 Synergy Realty Inc
501 Line 7 Road
Niagara-On-The-Lake, Ontario
Niagara-on-the-Lake Wine Country - you have arrived!! Be the first to debut this dream-starter. Here you will find a gorgeous colonial 2-story home full of charm with endless breathtaking views and privacy. Live the dream lifestyle, own a piece of heaven. 20 acres of land producing 70 tons of grapes (2017) yield of Videl and Marquette variety with possibility of creating your own boutique winery if one desired. Currently the grapes are being farmed until the end of 2025. Care for natural honey under the willow tree, a fun hobby! Enjoy your own fruit from your very own trees (plum, pear, and apple). As you arrive to this address, you will be entering a long driveway, pull up to your colonial beauty sitting next to a barn with so much character. From the front entrance you will find 2 generous spaces left and right - dining room and front living room. At the rear of the main floor is a large kitchen with island and views of the vineyard, including reverse osmosis for clean drinking water. Also a great room with fireplace off the kitchen is perfect for entertaining your weekend guests. Laundry room, guest bathroom, walkout to the terrace and hot tub, all are located here. Sit back and relax after dinner and take in the views. Just breathtaking! So much land for your evening strolls. Upstairs you will find 3 generous bedrooms, 2 full baths including a soaker tub. The lower level is finished with additional family room, bedroom, laundry, furnace room with U.V. air quality system, and storage. This property has so much to offer, plus of course, the charm! A must see! See supplements for additional information. (id:55093)
Right At Home Realty
120 - 56 Jones Street
Oakville, Ontario
This lifestyle opportunity is RARELY OFFERED.3 storey modern executive townhome with Views of the lake.4 bedrooms,3 bathrooms, and a finished basement in the highly sought after upscale Shores Condominium complex near Bronte Harbour. This executive townhome has it all with 2153 sq ft of interior space. Living room , with 10ft ceilings, hardwood floors, electric fireplace , Oversized windows. Gourmet kitchen with custom cabinets, quartz counters, B/I appliances ,Dining area, walkout to a large private fenced backyard. Primary bedroom with 5 piece ensuite ,walk in closet, 9ft ceiling, floor to ceiling windows. 3 other large bedrooms with 9ft ceilings, hardwood floors and a spectacular view of the water. Finished basement with a 80 inch TV, 2 piece bathroom , exit to 2 indoor parking spaces steps from your door and with 24/7 concierge service . This is the perfect place to call home. Located in the heart of Bronte Village, walking steps away to the lake, restaurants, shops, trails, and the harbour. LOW CONDO FEES! Amenities include :3 party rooms which can be rented all at once or individually, Theatre room, Billards room, Wine Tasting area, Guest suites, Rooftop Pool & Spa , Fitness facilities , BBQ patio ,Car wash, Doggy spa, 24/7 concierge, Visitor Parking and much more. Maintenance includes leaf blowing, snow removal, window cleaning , landscaping , general services. (id:55093)
Sutton Group Quantum Realty Inc.
4585 Coronation Road
Whitby, Ontario
Watch stunning multi-media drone video in full screen! Welcome to your secluded country estate on 10 forested acres in north Whitby. A peaceful, quiet retreat where luxury, nature, and privacy come together in perfect harmony with over 4,000 sq ft of impressive living space. Set well back from the road, this exceptional property offers an idyllic setting, just minutes from the 412, 407, and a stress-free commute to Toronto. A long, winding private interlocking driveway leads through mature trees to a timeless 2-storey home with classic colonial charm. Elegant dormers grace the roofline, adding architectural character and standout curb appeal. Inside, the home is thoughtfully designed and beautifully updated including a showpiece kitchen renovated in 2023, featuring premium appliances, custom cabinetry, and designer finishes. Beneath the 3-car garage lies a fully finished gym with its own separate exterior entrance, offering exceptional flexibility for fitness, a studio, or even a professional grade setup. Step outside and immerse yourself in nature: a sparkling in-ground pool, landscaped gardens, and your own private woodland trails await. Lynde Creek winds gently through the property, adding natural beauty and a sense of calm. Nearby, the Heber Down Conservation Area offers even more outdoor adventure with hiking, biking, and scenic vistas just minutes away. A spacious barn with heated workshop provides endless possibilities ideal for hobbyists, contractors, or creative ventures. This is more than a home it's a rare lifestyle opportunity that combines executive comfort with true country serenity. Unlike anything else on the market. Motivated seller has already purchased another property. Longer closing available if Buyer needs it. (id:55093)
Royal Heritage Realty Ltd.
84 Avalon Place
Kitchener, Ontario
Beautifully Renovated 5-Bed, 4-Bath All-Brick Home in Prime Forest Hill Location! Welcome to this fully renovated, turn-key all-brick home sitting on a generous 50' x 106' lot, ideally located in the desirable Forest Hill neighbourhood. With 5 bedrooms, 4 bathrooms, and 2 full kitchens, this home offers exceptional flexibility for families, investors, or multigenerational living. Step inside to a bright and modern open-concept layout, where the living, dining, and kitchen areas flow seamlesslyperfect for everyday living and entertaining. The main floor features stylish finishes, a spacious ensuite bedroom, and an elegant 2-piece powder room. Upstairs, you'll find 2 additional bedrooms, while the fully finished basement offers 2 bedrooms, a full bath, an additional 2-piece bath, and a second full kitchenideal for an in-law suite, guest quarters, or potential rental income. Major Upgrades Include: New roof, flooring, appliances, and windows throughout (2025), New AC (2025), furnace (2016), electrical (2016), Owned Tankless hot water, water softener, and RO system (2016), Stylish pot lights, fresh paint, and sump pump (2025). Enjoy a private backyard ready for your personal touch, along with a single-car garage that offers potential for conversion into an ADU (Additional Dwelling Unit) for future expansion or rental income and live just steps from Forest Hill Public School, pre-schools, parks, walking trails, and places of worship. You'll love the convenience of nearby shopping, public transit, and quick access to Hwy 7/8 and St. Marys Hospital. This home offers exceptional value, versatile living spaces, and is nestled in a warm, family-friendly community. Whether you're a savvy investor, a growing family, or simply in need of additional space for extended family or guests, this property truly checks all the boxes and a welcoming community setting. (id:55093)
RE/MAX Real Estate Centre Inc.
4 Moonstone Court
Hamilton, Ontario
Seize the opportunity to live in this highly desired West Mountain neighbourhood. This home boasts over 3,400 square feet of living space and is situated on a corner lot in a quiet court. Close to all amenities including schools, parks, shopping, recreation and highway access. Great for multi-generational families, this home has plenty of room to spread out with the benefit of separate living spaces. Enjoy the elegance of the open concept design with grand 17 ft ceilings, palladium window and a spiral staircase. The renovated gourmet kitchen (2020) has an oversized island with granite counters, spacious breakfast bar, stainless steel appliances and extensive cabinetry. There is also a built in desk area which is great for multi-tasking throughout the day. Retreat to the upper level primary bedroom offering a 4 piece ensuite complete with soaker tub. There are 2 additional bedrooms, main bath and convenient laundry room on this level. The fully finished basement is great for family movie nights and offers a large recroom, spacious bedroom and new 3 piece bath. The rear yard is conveniently accessed from the kitchen and has several different areas for recreation and entertaining including a stunning outdoor fireplace. A gazebo covers the sitting and dining areas and surrounded by lush, mature gardens. The yard is complete with veggie garden and a large storage shed. (id:55093)
RE/MAX Escarpment Realty Inc.
59 Newcastle Drive
Kitchener, Ontario
This stunning 4+1 bedroom home blends elegance, function, and premium finishes in one perfect package. Backing onto a lush ravine, enjoy serene views from your private deck or fully finished walkout basement with heated floors. The open-concept layout features a grand entry with a sweeping staircase and an abundance of natural light throughout. Upstairs, a skylit loft creates a bright, airy space perfect for a home office or cozy family lounge. The flexible fourth bedroom is open by design and can easily be enclosed or customized to suit your needs - whether as a bedroom, media room, or extended living space, the possibilities are endless. The primary suite offers a spa-like ensuite with a glass shower and soaker tub. Meticulously maintained, this home radiates pride of ownership and offers the rare combination of luxury, layout flexibility, and ravine tranquility. Homes like this dont come around often! (id:55093)
Keller Williams Edge Realty
72 - 5420 Fallingbrook Drive
Mississauga, Ontario
Location!!!backing on to green space and children's park, Beautiful Home with three bedrooms, 3 Washrooms and finished basement in a Great neighborhood. Main Floor has Nice Size living Room with Pot lights, renovated Kitchen, Stainless Steel Appliances, Backsplash and Quartz countertop, Breakfast Area and Walkout to Nice Yard and Play Area. Master bedroom with ensuite, 2 large Closets and over looking to private backyard and green space , 2nd bedroom is very Large and feel like another Master bedroom . 3rd bedroom is also very capacious, Finished basement has recreation area and laundry. Large driveway to accommodate 2 Cars. Perfect place to live, Close to Schools, Park, Heartland center, Public Transit, worship place, Golf Course, 401/403,Square One, Sheridan College and close to Airport. Don't miss the chance to own this exceptional home schedule your showing today! (id:55093)
Century 21 People's Choice Realty Inc.
58 - 1240 Westview Terrace
Oakville, Ontario
Welcome to Westview Terrace in the popular West Oak Trails neighbourhood. Perfect for those looking for single level living in a friendly, quiet neighbourhood. Freshly painted throughout, this light filled spacious bungalow features hardwood throughout the open concept main level. California shutters, a gas fireplace, vaulted ceilings, open to the kitchen with new quartz countertop and gas range. Convenient main level laundry, a cosy den with walk out to private garden plus 2 bedrooms and 2 full baths! The spacious primary boasts soaring ceilings and a large ensuite featuring jetted tub, separate step in shower and a large walk-in closet. A 2nd large bedroom with closet and smart pocket door plus matching California shutters throughout the main level. The large lower level includes a ready for fun rec room with pot lights, an additional bedroom or office, 2-piece bathroom, large utility room and still room for a gym or hobby space. Single level living with no shortage of space, privacy, storage with an expansive basement and attached garage, 2 private patios, gas BBQ ready and plenty of parking for visitors all in a lovely community to call home. (id:55093)
RE/MAX Escarpment Realty Inc.

