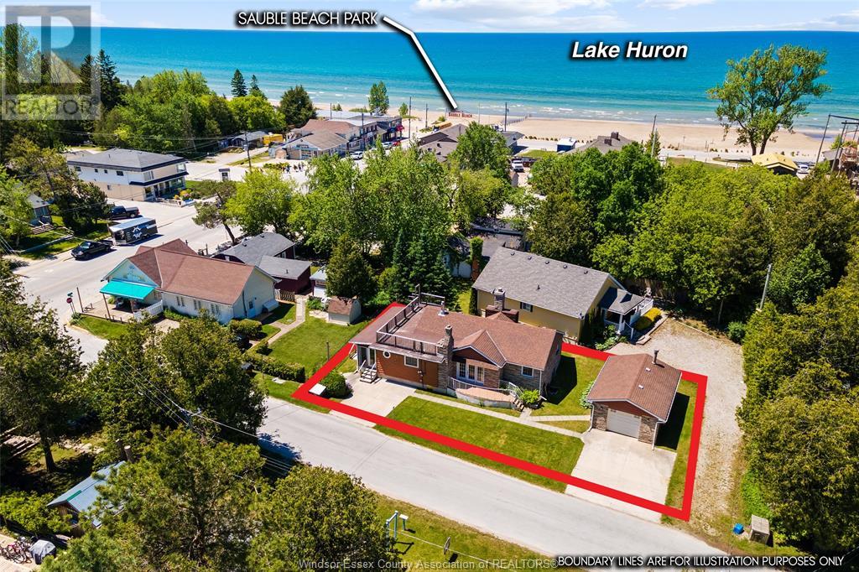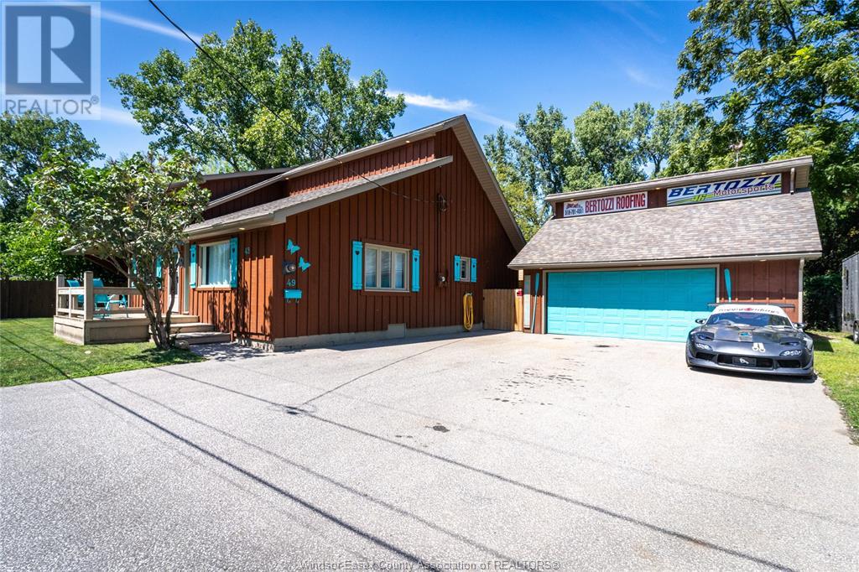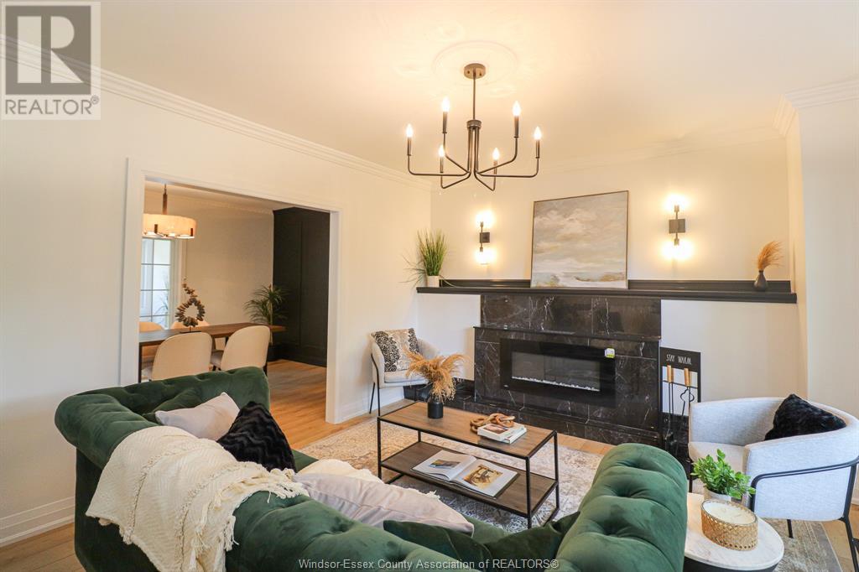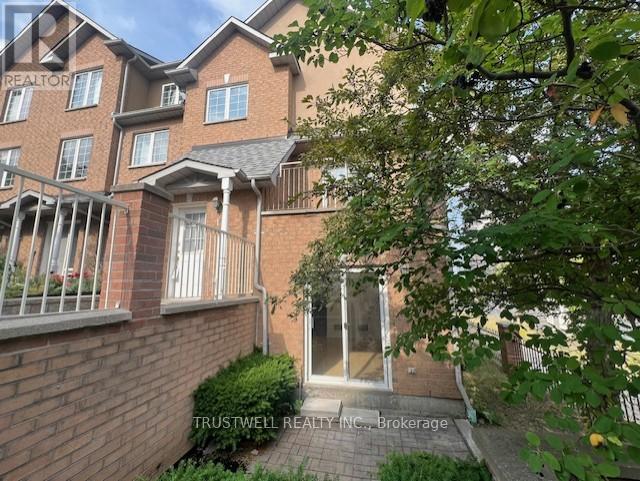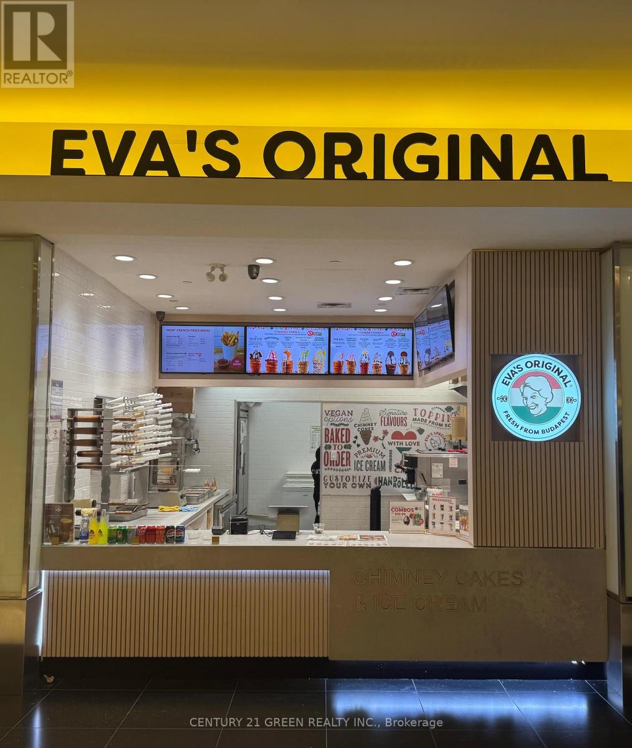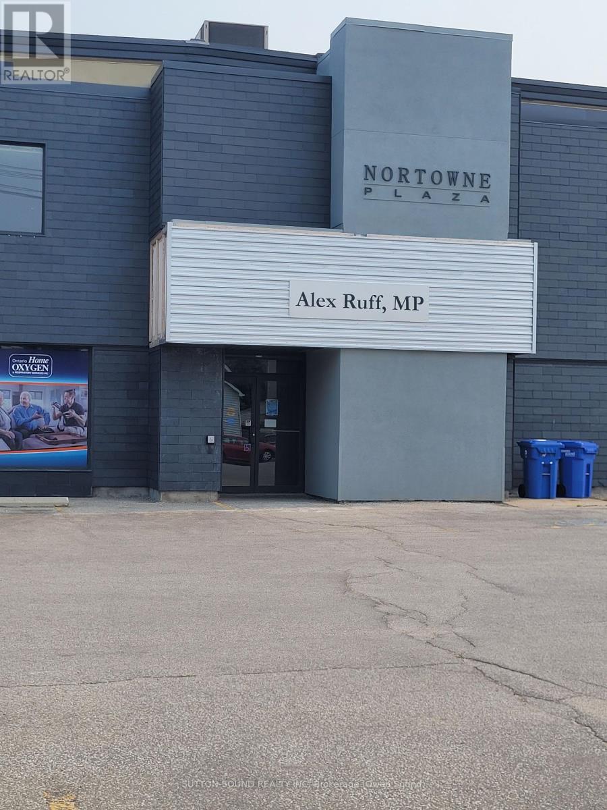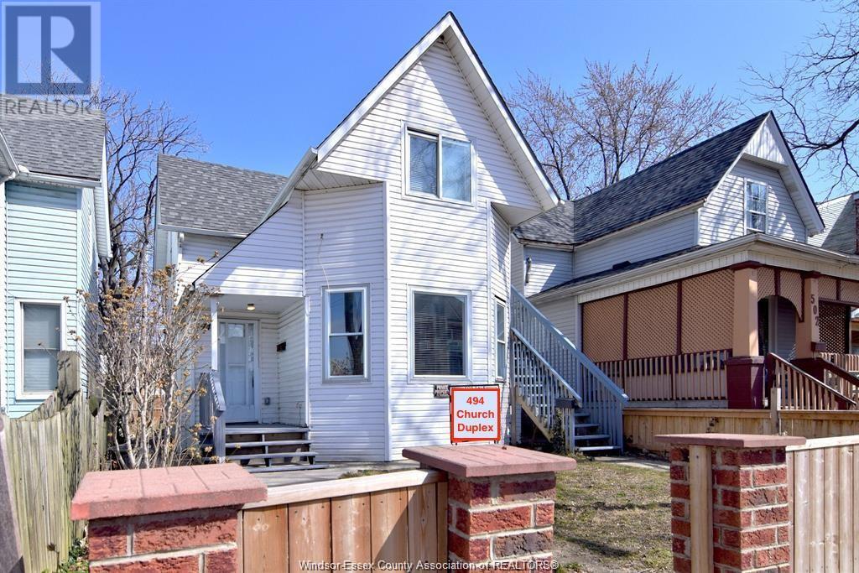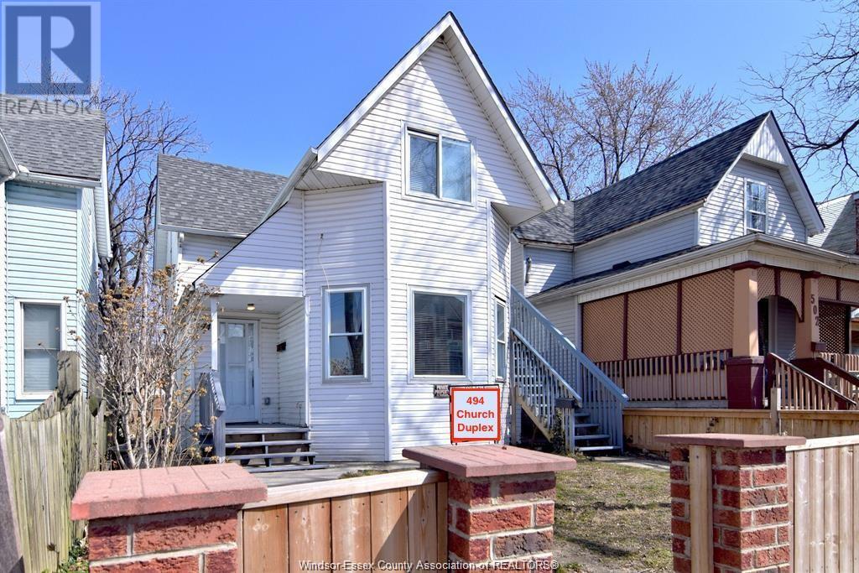97 Pennsylvania Avenue
Wasaga Beach, Ontario
Well cared for cozy carefree living in this one level bungalow with oversized, dry-walled & insulated attached garage with inside entry to main level laundry area/mud room. Open concept design with living room with corner fireplace & dining area with walk out to private rear yard with good sized deck and out door shed. Spacious primary bedroom with 3 piece en-suite and walk in closet (with access to lit crawl space for additional storage). Covered front porch and private deck rear. Located in a Land-lease Community known as Park Place, a gated adult (55+) development, with numerous on-site amenities such as a Recreation Complex, Games Room, Kitchen, Library etc.. A private community yet close to the beach, shopping, golf course, trails etc. Fees to new owners: Land Lease - $800.00, land taxes - $37.84 - Home taxes - $126.57 - Total = $964.41 monthly. (id:55093)
Century 21 B.j. Roth Realty Ltd. Brokerage
6 Third Avenue North
Sauble Beach, Ontario
Not on leased land, you can live year round! 2 blocks from the Famous Welcome to Sauble Beach sign and located in the heart of downtown Sauble Beach. Lots or restaurants, shops, coffee spots, Dairy Queen, sweet shops, pharmacy, bank, grocery, all in walking distance. This sprawling ranch is a year round home. Screened in porch & another deck in front of that with a manual awning has been a great coffee spot. Inside you will find a large eat-in kitchen w/its own gas fireplace, then a large living room w/another gas fireplace, primary bdrm, 2nd bdrm, 3rd bdrm, laundry rm, 1-4pc bath & a 1/2 bath. 1.5 car garage. Property can park 4 cars. Rooftop deck w/custom BBQ. This home is efficiently heated w/2 thermostat controlled gas fireplaces. Updates over the years: windows, toilet and shower in 3 pc bath, hardwood floors in liv rm & 2 bdrms off liv rm, vinyl floor in 3 pc bath & laminate floor in laundry rm & 3rd bdrm, kitchen counter tops. Red lot lines on pictures are for illustration only. (id:55093)
Bob Pedler Real Estate Limited
49 Riverview
Lasalle, Ontario
ATTENTION BOATERS AND ENTERTAINMENT ENTHUSIASTS! RESTING ON A DOUBLE WIDE LOT YOU'LL FIND THIS 4 BDRM, 2.5 BATH CUSTOM BUILT 2512 SQ FT HOME OFFERING OVERSIZED PRIMARY BEDROOM WITH HUGE ENSUITE BATH AND WALK IN CLOSET. WITH A BALCONY WHERE YOU CAN VIEW THE BEAUTIFUL SUNSETS ON THE WATER !! ALSO BOASTING A SPARKING OAK KITCHEN OPEN TO DINING AREA AND LIVINGROOM WITH COZY GAS FIREPLACE. LOTS OF ROOM FOR FAMILY AND GUESTS WITH 3 ADDITIONAL BEDROOMS, 2.5 MAIN FLOOR BATHS ... PLUS A STUNNING FENCED REAR YARD WITH COVERED HOTTUB, SPACIOUS DECKING AND 2.5 CAR GARAGE WITH LOFT. YOU'LL FIND NOTHING THAT COMPARES TO WHAT YOU'LL FIND HERE. RECENT UPDATES INCLUDE FURNACE AND CENTRAL. AIR (RENTED), ROOF, MOST FLOORING, PAINTING THROUGHOUT INTERIOR AND EXTERIOR, REAR DECKING, AND COVERED HOTTUB. PUT THIS ON YOUR LIST AND DON'T MISS IT. (id:55093)
Deerbrook Realty Inc.
3629 Queen
Windsor, Ontario
Welcome to 3629 Queen, a tastefully renovated 2 story home located on a quiet street in Sandwich town. This move-in ready property features new luxury vinyl flooring, updated kitchen with modern cabinetry, quartz countertops, stainless steel appliances, and three renovated bathrooms. The main floor offers a bright foyer, living room with electric fireplace, and an open kitchen and dining space leading to a rear sunroom. Upstairs includes three bedrooms, one with access to an unfinished third-floor loft, and a beautifully updated full bathroom. The finished basement provides a spacious rec room, 3-piece bath, laundry area, and cold cellar. Outside, the home has been freshly painted and includes a new rear deck, rear parking, and a deep lot with potential for an ADU. Located minutes from shopping, dining, EC Row, and Highway 401. Don't miss your chance to make it yours. (id:55093)
RE/MAX Capital Diamond Realty
Lower - 6180 Curlin Crescent
Niagara Falls, Ontario
For Lease, 1 bedroom, 1 bathroom basement apartment with 9 foot ceilings. It is located in a new subdivision just off of Angie Drive in the south end close to Lundy's Lane and Kalar Road.The kitchen includes quarts counter top, fridge, stove, dishwasher and built in microwave. This beautiful lower apartment has it own separate entrance. (id:55093)
Peak Group Realty Ltd.
165 Queen Street
Bonnechere Valley, Ontario
Location! Location! Location, This beautifully renovated home has a great layout that takes advantage of the view of the village and the tiered backyard. The 4 bedrooms offer room for a family to grow here and it is turn key! All it is awaiting is a new family to move in and enjoy it. In the heart of historical Eganville, close to all its amenities including banking, groceries, churches and restaurants. Tastetfully designed and laidout and ready to call home. Make it yours today! (id:55093)
Exp Realty
10 Birmingham Drive Unit# 107
Cambridge, Ontario
Step into one year old Modern 3 Storey Townhouse.Nestled just off the highway, in the highly sought-after community of Cambridge, this beauty offers both convenience and tranquility. This a Branthaven built gem, boasts the desirable Brickworks model, spanning 1515 square feet plus an unfinished basement-ideal for a small family, discover upgraded kitchen cabinets, perfectly complementing the spacious open-concept layout. With 3 bedrooms and 2 washrooms, this home is designed to accommodate your lifestyle needs.Convenience is key, with easy access to major destinations just 35 minutes to Mississauga, 15 minutes to the University of Waterloo and Wilfrid Laurier University, and 20 minutes to the University of Guelph and major tech offices. Plus, all significant anchors are within walking distance, including Walmart, Home Depot, Tim Hortons, Canadian Tire, and Starbucks.This home is truly a haven, boasting 9-foot ceilings, a spacious living room, dining room, and an upgraded kitchen with granite counter-tops and extended cabinets. Enjoy the comforts of central AC, four kitchen appliances, and upgraded tiles, along with wide laminate flooring on the second floor. Don't miss this opportunity to make this exceptional property your own-it's more than just a home; it's a lifestyle waiting to be embraced. (id:55093)
Royal LePage Flower City Realty
1 - 16 Cox Boulevard
Markham, Ontario
Rare School-Zone Townhouse in Unionville! 1. Ideal for Both Living & Investment 2.Flexible income options for homeowners or investors. Prime Location Center of the Universe Everything you need is within 10 minutes: Top schools, library, community centre, gym, university, supermarkets, malls, restaurants, cinema, public transit, subway, city hall, and police station. 3.Rare Corner Unit with SW Exposure - Sunlight from 3 directions. 4-storey layout, easily divided into two self-contained units: Unit 1: 1 Bedroom, 1 Bath, 1 Living Room, 1 Private Garden Unit 2: 3 Bedrooms, 1 Bath, 1 Living Room, 1 Balcony. ***Layout Details: Basement: 2 Underground Parking Spots Main Floor:1 Bed, 1 Bath, 1 Living Room, Private Garden Bright living space with large windows and floor-to-ceiling glass Front door opens to Cox Blvd - perfect for a 2-bedroom conversion or income potential Ideal for short- or long-term rental, homestay, or small business setup Second & Third Floors: 3 Beds, 1 Bath, 1 Living Room, 1 Balcony Floor-to-ceiling windows, bright and airy Balcony great for guests, yoga, studying, relaxing, or soaking up vitamin D. ***Multiple Income Scenarios: 1. Live in one unit while keeping your child in the top school district 2. Rent part of the home to international students as a homestay 3. Lease to visiting parents or students - walk to school, supermarket, and transit - no need to buy a car 4. Rent to local high school students or students transferring into Unionville Highs prestigious art/talent stream 5. Even mailbox rentals - DM for details 6. Main Floor Perfect for Work-From-Home - Ideal for self-employed professionals (e.g. lawyers, accountants, realtors, acupuncturists, yoga teachers).Separate entrance and private washroom for full privacy Easy to manage, zero commute, save on commercial rent - or rent it out for extra income. (id:55093)
Trustwell Realty Inc.
1-128 - 100 City Centre Drive
Mississauga, Ontario
Amazing opportunity with Eva's Original located in one of the busiest Central Food Court of Square One Shopping Centre. Well established Canadian franchise known for its traditional chimney cakes and Torontos famous Ice Cream-filled Chimney Cones. The franchise offers a unique and delicious dessert product line with milkshakes recently added to the menu further opening the door for increased potential. Another key advantage this business comes with is its low operational cost. Long term lease available. Possibility of converting into different cuisine offering a prime opportunity for those looking for an entry point in one of the busiest malls. (id:55093)
Century 21 Green Realty Inc.
201 - 1101 2nd Avenue E
Owen Sound, Ontario
This unit at Nortowne Plaza is waiting for your business. 1250 square feet office space with storage room and 4 offices ready to move in. The exterior is currently being updated Wonderful location with ample parking for you. Extra rents are CAM $3.84 psf,\r\nProp Tax $2.52 psf, Utilitiesl $2.05 psf and a 5% management fee. Available January 1 2025. (id:55093)
Sutton-Sound Realty
494 Church Street
Windsor, Ontario
Great investment opportunity, or a first time home buyer to enjoy yourself in one unit and lease the 2nd unit as your mortgage helper. This updated DUPLEX is located in downtown core, only steps away from riverside drive, amenities, shopping and bus station. The two units have separate entrances. Recent updates include, some of new light fixtures, some new window binds. Property currently rented as: upper unit $1200 per month including utilities. Lower level is vacant. (id:55093)
Jump Realty Inc.
494 Church Street
Windsor, Ontario
Great investment opportunity, or a first time home buyer to enjoy yourself in one unit and lease the 2nd unit as your mortgage helper. This updated DUPLEX is located in downtown core, only steps away from riverside drive, amenities, shopping and bus station. The two units have separate entrances. Recent updates include, some of new light fixtures, some new window binds. Property currently rented as: upper unit $1200 per month including utilities. Lower level is vacant. (id:55093)
Jump Realty Inc.


