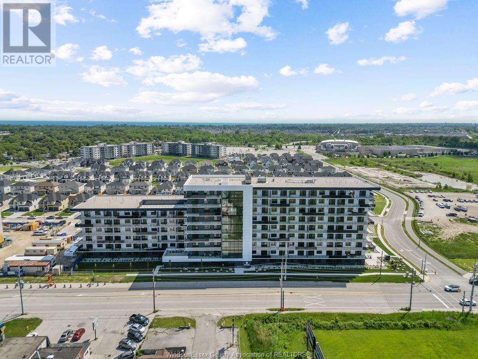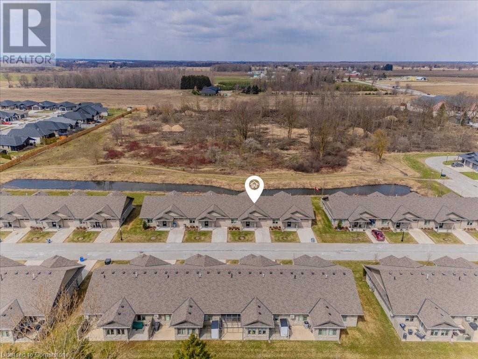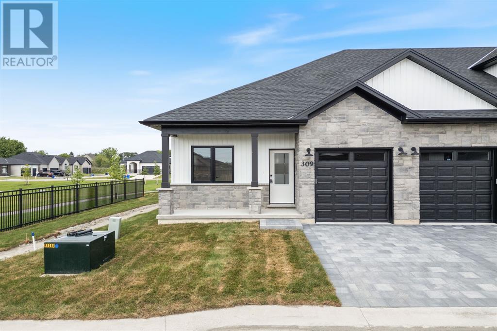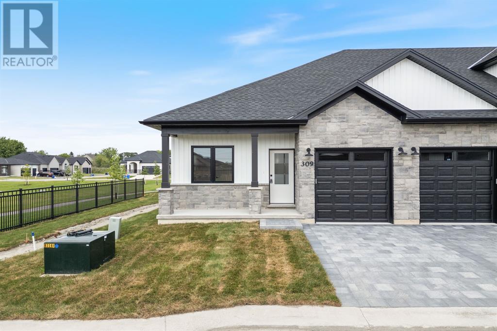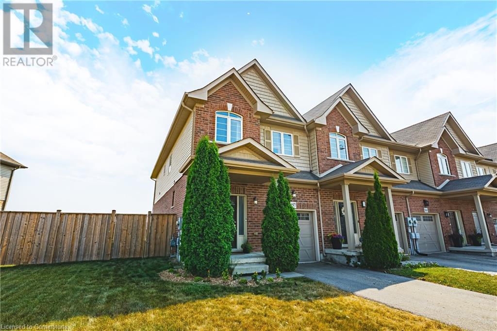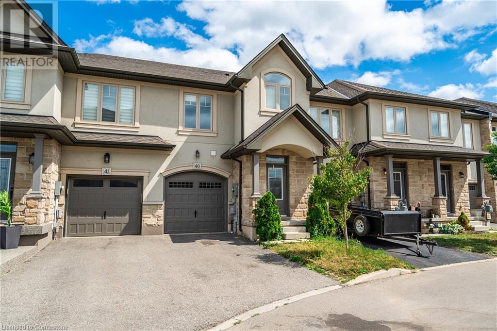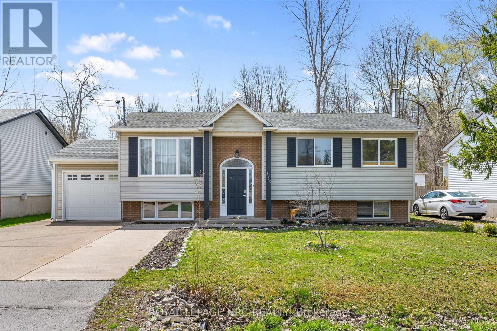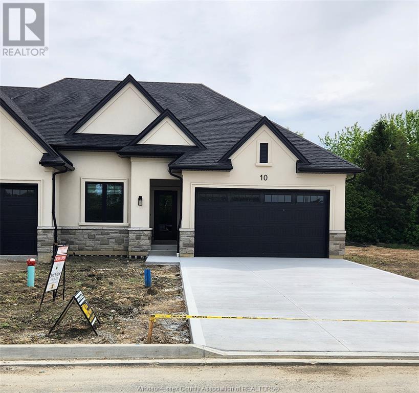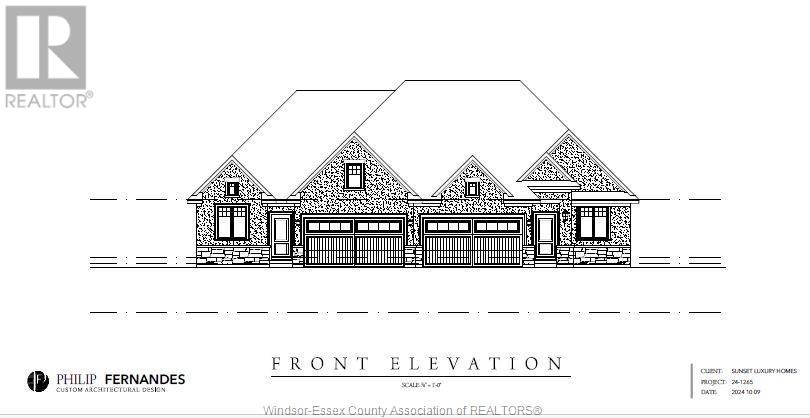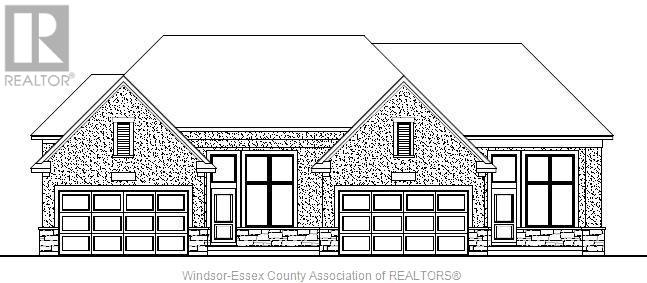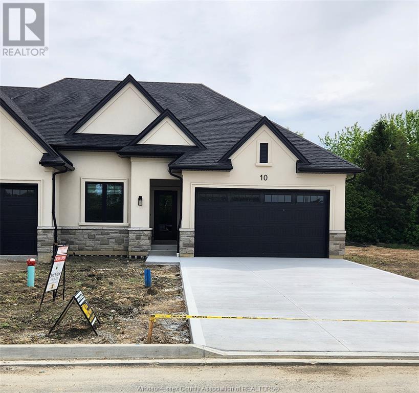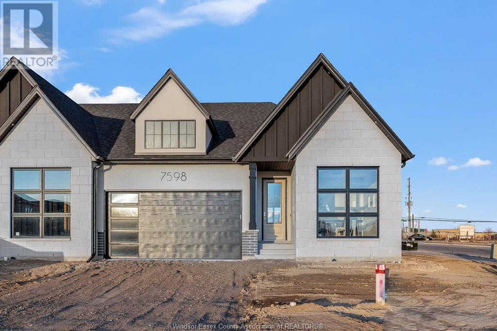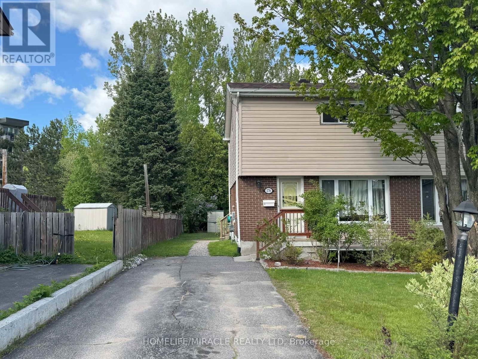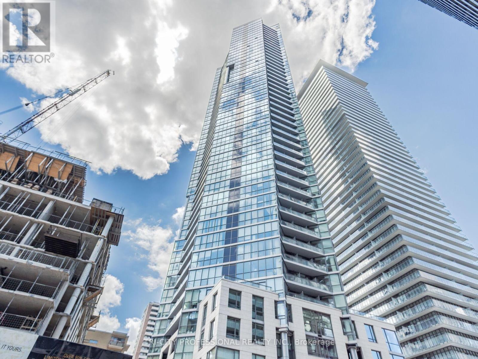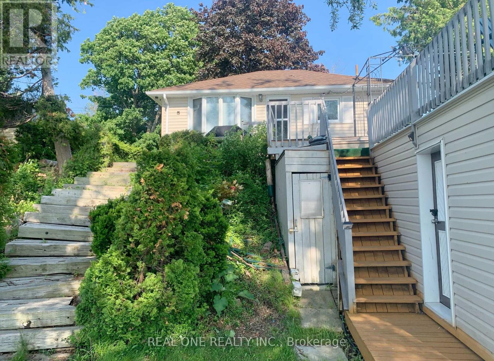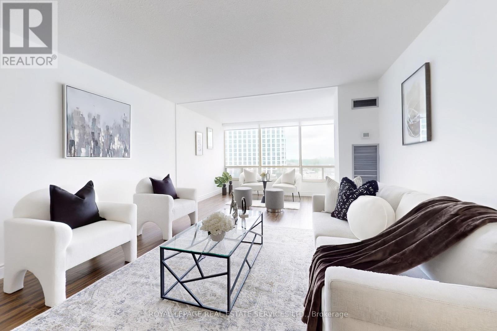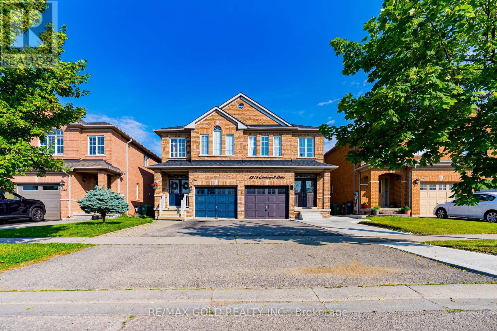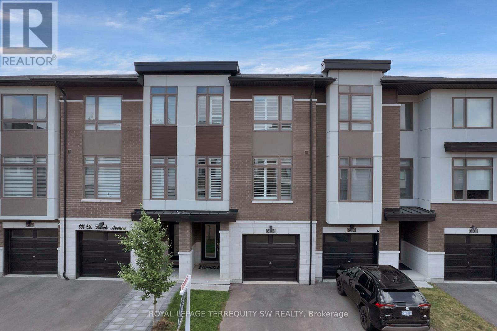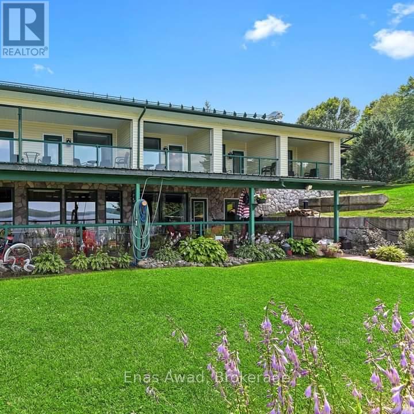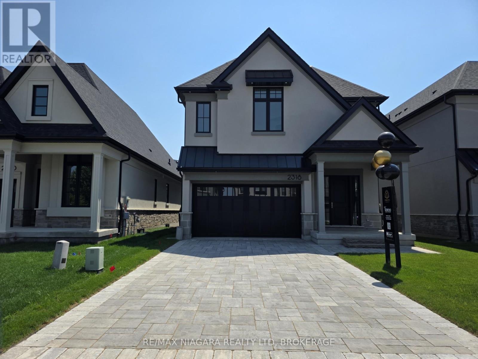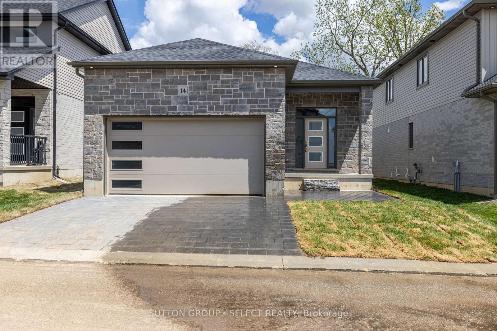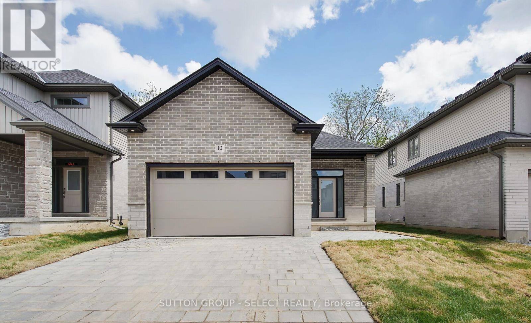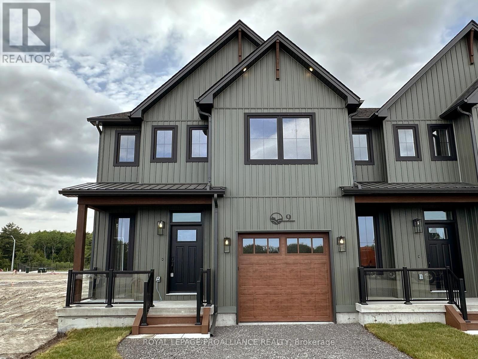9 High Street
St. George, Ontario
Live where life feels easy, connected, and walkable. Welcome to 9 High Street -- a fully upgraded 4 bedroom corner home nestled in the heart of charming St. George. Imagine waking up to the sound of birds, sipping coffee on your tree-lined front porch, and walking your kids to school, Freshmart, or the nearby park -- all within minutes. Fully Renovated Fully Permitted Fully Inspected Buy With ConfidenceStep into peace of mind at 9 High Street, a beautifully upgraded corner-lot home in the heart of St. George. This property isnt just move-in ready it comes with a recent professional home inspection in flying colours and municipally permitted renovations (Oct 2024), giving you transparency and confidence from day one. Even the deck addition was fully approved and closed by the County of Brant.Inside, youll find an airy, open-concept main floor with a modern kitchen, spacious dining area, and inviting living space. With 4 bedrooms, 2 full baths, a functional mudroom, and a double garage, theres plenty of room for family life or entertaining. Large windows, quality finishes, and thoughtful design create a bright, welcoming atmosphere throughout.The wrap-around corner lot offers a shaded front porch, mature trees, and a walkable location just steps to Freshmart, cafes, community centre, medical services, and schools. All major systems are updated, inspected, and approved, meaning you can focus on living, not fixing.Deck addition fully approved and closedMove-in ready with modern upgrades throughout. A home this transparent and worry-free doesnt come along often. home offers the lifestyle you've been longing for -- walkable, friendly, and truly turnkey. ?? Just 12 mins. to Paris, 18 mins. to Brantford, and 30 min. to Cambridge. Fall in love with a home that fits your next chapter -- and walk to everything that matters. (id:55093)
RE/MAX Realty Services Inc M
1013 Penetanguishene Road
Barrie, Ontario
Storage Workshop with office and full bathroom. 3 Oversized garage doors small business opportunity. Many possibilities, ample outdoor storage space and parking. Great potential. (id:55093)
Right At Home Realty
1624 Lauzon Unit# 307
Windsor, Ontario
Live Exceptionally at Damask – Where Intention Meets Design. Introducing East Windsor’s newest rental community where thoughtful design and modern living converge. Distinct from typical rentals, these refined suites feature soaring 10'2"" ceilings, expansive windows that flood the interiors with natural light, and integrated SmartONE home technology. Elegant finishes and fluid layouts create a sense of ease and sophistication throughout. Choose from spacious one-bedroom, one-plus-den, or two-bedroom suites—ranging up to 1,254 square feet—all thoughtfully appointed with walk-in closets, all appliances, in-suite laundry complete with a utility sink, and private balconies as large as 532 square feet. Enjoy an elevated lifestyle with premium amenities: sip your morning coffee or unwind at sunset on the rooftop terrace with skyline views, and stay active in the fully equipped fitness studio featuring the Echelon smart system—bringing personalized wellness right to your doorstep. Conveniently located just off Lauzon Road, with seamless access to Tecumseh Road East, Transit Windsor, and the E.C. Row Expressway, Damask connects you to everything. You’re minutes from the Ganatchio Trail, Sand Point Beach, McHugh Park, and just across the border from vibrant Downtown Detroit. Nearby, discover the WFCU Centre, Tecumseh Mall, and an array of restaurants, green spaces, and cultural attractions—all part of a neighborhood full of hidden gems. This is East Windsor’s best-kept secret—now unveiled for the first time on MLS. Call The Cris Kambouris Team for information package regarding other layouts and suites plus 1 month lease free! Actual unit finishes, features, and layouts may not be identical to photos and are subject to variation. (id:55093)
Keller Williams Lifestyles Realty
375 Mitchell Road S Unit# 19
Listowel, Ontario
**OPEN HOUSE SUN. AUG. 17 from 2-4pm** Lovely life lease bungalow in Listowel, perfect for your retirement. (must be 55+) With 1,312 sq ft of living space, this home has 2 bedrooms, 2 bathrooms and is move-in ready. Walk through the front foyer, into this open concept layout and appreciate the spectacular view of the treed greenspace behind this unit. The modern kitchen has ample counter space and a large island, a great spot for your morning cup of coffee! The living room leads into a bright sunroom, perfect for a den, home office or craft room. There are 2 bedrooms including a primary bedroom with 3 piece ensuite with a walk-in shower. The in-floor heating throughout the townhouse is an added perk, no more cold toes! The backyard has a private patio with a gas BBQ overlooking a walking trail leading to a creek and forested area. No neighbours directly behind! This home has a great location with easy access to nearby shopping, Steve Kerr Memorial Recreation Complex and much more! (id:55093)
Keller Williams Innovation Realty
2 Hudson Drive
Brantford, Ontario
Another stunning bungalow designed and built by local builder, Carriageview Construction. This home has all the 'WOW' factor that is sure to impress and presents a modern and functional living space, characterized by its open concept layout and high ceilings. The kitchen is equipped with high-quality finishes, including stainless steel appliances (refrigerator, stove, dishwasher, and microwave). An island serves as a central feature for cooking and socializing, while the dinette area provides dining space. Sliding doors lead from the kitchen to a covered deck measuring 12’x12’, allowing for outdoor entertaining or relaxation. Note the upgraded 5/8 engineered hardwood flooring, trim, lighting and so much more! A main floor Laundry Room & 2 pc bath is conveniently located to/from the Triple Car Garage. In addition to the 1755 sq. ft. finished on the upper level, the lower level is partially finished adding another 720 sq. ft. which boasts a Bedroom, Rec Room & 4pc. Bath. Future potential to finish another 800 sq. ft. Granny Suite in the lower level, which would include: 2 bedrooms, 4pc. Bath, combined Kitchen/Living Room & Laundry. The builder has installed an irrigation system and will partially fence the backyard, at his expense, which will enhance privacy and usability of outdoor spaces. HST & TARION Warranty included in price (id:55093)
RE/MAX Twin City Realty Inc.
520 Anise Lane
Sarnia, Ontario
Welcome home to Magnolia Trails subdivision! Featuring a brand new upscale townhome conveniently located within a 3 min. drive south to Hwy 402 & north to the beautiful beaches of Lake Huron. The exterior of this townhome provides a modern, yet timeless, look with tasteful stone, board & batten combination, single car garage, & a covered front porch to enjoy your morning coffee. The interior offers an open concept design on the main floor with 9' ceilings & a beautiful kitchen with large island, quartz countertops & large windows offering plenty of natural light. The oversized dining space & neighbouring living room can fit the whole family! This bungalow unit includes: hardwood floors, 2 bedrooms, oversized bathroom, & built-in laundry. Additional layout options available. There are various floor plans & interior finishes to choose from, & limited lots available. Hot water tank is a rental. Call for more info! Listed as Condo & Residential. CONDO FEE IS $100/MO. Price includes HST. (id:55093)
Blue Coast Realty Ltd
520 Anise Lane
Sarnia, Ontario
Welcome home to Magnolia Trails subdivision! Featuring a brand new upscale townhome conveniently located within a 3 min. drive south to Hwy 402 & north to the beautiful beaches of Lake Huron. The exterior of this townhome provides a modern, yet timeless, look with tasteful stone, board & batten combination, single car garage, & a covered front porch to enjoy your morning coffee. The interior offers an open concept design on the main floor with 9' ceilings & a beautiful kitchen with large island, quartz countertops & large windows offering plenty of natural light. The oversized dining space & neighbouring living room can fit the whole family! This bungalow unit includes: hardwood floors, 2 bedrooms, oversized bathroom, & built-in laundry. Additional layout options available. There are various floor plans & interior finishes to choose from, & limited lots available. Hot water tank is a rental. Call for more info! Listed as Condo & Residential. CONDO FEE IS $100/MO. Price includes HST. (id:55093)
Blue Coast Realty Ltd
451 Masters Drive
Woodstock, Ontario
Discover unparalleled luxury with The Berkshire Model, crafted by Sally Creek Lifestyle Homes. Situated in the highly sought-after Sally Creek community in Woodstock, this stunning home combines timeless elegance with modern convenience. Its prime location offers easy access to amenities, with limited golf course view lots available—providing an exclusive living experience. This exquisite 4-bedroom, 3.5-bathroom home boasts exceptional features, including: 10' ceilings on the main level, complemented by 9' ceilings on the second and lower levels; Engineered hardwood flooring and upgraded ceramic tiles throughout; A custom kitchen with extended-height cabinets, sleek quartz countertops, soft close cabinetry, a walk-in pantry and servery, and ample space for hosting memorable gatherings; An oak staircase with wrought iron spindles, adding a touch of sophistication; Several walk-in closets for added convenience. Designed with care and attention to detail, the home includes upscale finishes such as quartz counters throughout and an elegant exterior featuring premium stone and brick accents. Nestled on a spacious lot backing onto a golf course. The home includes a 2-car garage and full customization options to make it uniquely yours. Elevate your lifestyle with this masterpiece at Masters Edge Executive Homes. Photos are of the upgraded Berkshire model home. Lot premiums may be applicable. (id:55093)
RE/MAX Escarpment Realty Inc.
97 Knyvet Avenue
Hamilton, Ontario
Renovated 5-Bedroom Home with In-Law Suite in Prime Hamilton Mountain Location Discover this beautifully updated 5-bedroom, 3-bathroom brick home in the highly sought-after Centremount neighborhood on Hamilton Mountain. With two kitchens and a separate entrance, this versatile property is perfect for families, investors, or buyers looking for a mortgage helper or in-law suite. Featuring 1,381 sqft of modern living space, this home includes granite countertops, updated flooring, and a durable steel roof. It's move-in ready and ideal for multi-generational living or generating rental income. Located minutes from Mohawk College, Juravinski Hospital, top-rated schools, transit, and major highways, this home offers suburban comfort with unbeatable city access. Whether you're a first-time homebuyer or an investor, this is a rare opportunity in one of Hamilton's hottest real estate (id:55093)
Exp Realty
157 Lormont Boulevard
Stoney Creek, Ontario
Stunning 1840 square foot, freehold end unit townhome backing onto luscious greenspace with no rear neighbors. Super rare lot with loads of side space from neighboring unit and extra depth giving all kinds of potential for a backyard oasis. Ideal main level design with large principal rooms and open concept functionality. Convenient inside entry from garage steps to powder room. Quartz countertops and stainless steel appliances in kitchen. Large living space with walk out patio doors to rear yard. Oak staircase leads to three well proportioned bedrooms with two full baths including luxurious ensuite bathroom. Light drenched window give this home loads of sunlight and a lively experience. Fully finished basement is stunning with spacious recroom, full bathroom and convenient office nook. Private driveway with extra depth. Amazing family friendly neighborhood minutes to all amenities and the link. Ideal commuter location and place to call home. (id:55093)
RE/MAX Escarpment Realty Inc.
98 Shoreview Place Unit# 40
Stoney Creek, Ontario
Welcome to 98 Shoreview Place — where upscale lake living meets everyday convenience. Nestled just steps from the shoreline, this beautifully finished 3+1 bedroom, 4-bath home offers striking views of Lake Ontario and easy access to scenic walking and biking trails. The all stone and stucco exterior adds timeless curb appeal, while inside, you’ll find a carpet-free main floor, stainless steel appliances, and a functional layout ideal for both entertaining and everyday life. The fully finished basement includes a spacious rec room, an additional bedroom, and a full 3-piece bath, perfect for guests or extended family. Whether you're relaxing in the living room or heading out for a stroll by the water, every moment here feels like a getaway. Located just minutes from downtown Stoney Creek, Costco, top-rated schools, and major highways — this is a rare opportunity to enjoy the lakefront lifestyle without giving up urban convenience. Don't miss your chance to live in one of Stoney Creek’s most desirable neighbourhoods. (id:55093)
RE/MAX Escarpment Golfi Realty Inc.
3389 Grove Avenue
Fort Erie, Ontario
Welcome to 3389 Grove Ave! This charming 2+1 bedroom, 2-bathroom raised bungalow is located in a quiet Ridgeway neighbourhood, just minutes from Downtown! Inside, you'll find a redone kitchen, fresh paint, new stairs, and a range of thoughtful updates that make this home move-in ready. The lower level offers extra living space with a family room, a second full bathroom and a additional bedroom (which could double as an office). Outside, the fully fenced yard features an inground pool, tasteful landscaping, and a deck creating a great space to relax or entertain. With a single attached garage, 4-car concrete driveway, and easy access to the Friendship Trail, this home combines comfort, functionality, and a great location close to everything Ridgeway has to offer. (id:55093)
Royal LePage NRC Realty
82 Mulberry Court
Amherstburg, Ontario
Welcome to Mulberry Court, a small, quiet, private development on its own with no through traffic, conveniently located to all that Amherstburg has to offer. 1550 sq. ft. Stone and stucco Ranch, freehold townhome. Quality construction by SLH Builders. Features include, Engineered hardwood throughout, tile in wet areas, 9'ceilings with step up boxes, granite or quartz countertops, generous allowances, gas FP, large covered rear porch, concrete drive, HRV, glass shower Ensuite, walk-in, finished double garage, full basement, and much more. Contact LBO for all the additional info, other lots available, other sizes and plans, more options etc. (id:55093)
Bob Pedler Real Estate Limited
91 Mulberry Court
Amherstburg, Ontario
Welcome to Mulberry Court, a small, quiet, cul-de-sac lot on its own with no through traffic, conveniently located for all that Amherstburg has to offer. 1550 sq. ft. Stone and stucco Ranch, freehold townhome. Quality construction by SLH Builders. Features include, Engineered hardwood throughout, tile in wet areas, 9'ceilings with step up boxes, granite or quartz countertops, generous allowances, gas FP, large covered rear porch, concrete drive, HRV, glass shower Ensuite, walk-in, finished double garage, full basement, and much more. Contact LBO for all the additional info, other lots available, other sizes and plans, more options etc. (id:55093)
Bob Pedler Real Estate Limited
54 Mulberry Court
Amherstburg, Ontario
Welcome to Mulberry Court, a small, quiet, private development on its own with no through traffic, conveniently located for all that Amherstburg has to offer. 1320 sq. ft. Stone and stucco Raised Ranch, freehold townhome. Quality construction by Sunset Luxury Homes Inc. Features include, 9' ceilings with step up boxes, quartz countertops, generous allowances, front porch, rear balcony, concrete drive, HRV, Ensuite, walk- in pantry, finished double garage, full basement, and much more. Contact LBO for all the additional info, other lots available, other sizes and plans, more options etc. (id:55093)
Bob Pedler Real Estate Limited
50 Mulberry Court
Amherstburg, Ontario
Welcome to Mulberry Court, a small, quiet, private development on its own with no through traffic, conveniently located for all that Amherstburg has to offer. 1320 sq. ft. Stone and stucco Raised Ranch, freehold townhome. Quality construction by Sunset Luxury Homes Inc. Features include, 9' ceilings with step up boxes, quartz countertops, generous allowances, front porch, rear balcony, concrete drive, HRV, Ensuite, walk- in pantry, finished double garage, full basement, and much more. Contact LBO for all the additional info, other lots available, other sizes and plans, more options etc. (id:55093)
Bob Pedler Real Estate Limited
7598 Silverleaf Lane
Lasalle, Ontario
Model Home For Sale! Fully Finished DeThomasis Custom Home, 2+2 Bdrm, 3 Bth, Appliances Incl+Bonus Rear covered porch feat. cathedral ceilings w/g.fireplace & motorized screens. Only the finest finishes and details in the fully finished Semi Ranch Model. Custom Wainscoting, Ceiling Details, Linear Fireplace, Gorgeous custom cabinets w/glass details, quartz backsplash & tops thru-out. Silverleaf Estates-Nestled Btwn Huron Church & Disputed, Steps from Holy Cross School, Parks, Windsor Crossing. (id:55093)
Deerbrook Realty Inc.
278 Barber Avenue
North Bay, Ontario
Welcome to 278 Barber Avenue, a bright and spacious 3-bedroom, 2-storey semi-detached home offering 1,228 sq. ft. above grade, perfectly situated in a quiet, family-friendly neighborhood in North Bay. This well-maintained home features a practical layout with large living and dining areas, a functional kitchen, and three generously sized bedrooms upstairs. The full, partially finished basement includes a 2-piece bathroom, offering flexible space for a rec room, office, or home gym. Updates include windows, roof, and wall furnace in basement for year-round comfort. The exterior combines classic brick siding on the main level with low-maintenance vinyl siding on the second floor, delivering timeless curb appeal. Step outside to a massive 203-foot deep backyard featuring a well-sized deck, ideal for outdoor dining and summer lounging, and a storage shed for added convenience. Just minutes from Olmsted Beach, the Trout Lake boat launch, the North Bay Canoe Club, and Armstrong Park, perfect for paddling, swimming, family picnics, and year-round outdoor enjoyment. This home is being sold as-is, giving you the opportunity to personalize it and make it your own. (id:55093)
Homelife/miracle Realty Ltd
709 - 45 Charles Street E
Toronto, Ontario
Beautiful Corner Unit Condo in the Heart of the City, 1+1 Bedrooms, 2 Full Washrooms a Balcony and Large Terrace, Open Concept Layout with Laminate Throughout, Prime Location Close to Universities, Dundas Square, Restaurants, and Transit, 24 Hours Concierge, Gym Room, Party Room, BBQ Stations, Hydro is not Included in the Rent, Tenant Must Transfer to Their Name on or Before Occupancy. 150 sq.ft walkout to terrace space and additional 30 sq.ft balcony from master bedroom & living room. Tenant to pay hydro and $175 admin fee (one time)for moving in to the unit. (id:55093)
Tri-City Professional Realty Inc.
87 Newcastle Drive W
Kitchener, Ontario
Attention: Basement is not included. It is already occupied and has a separate private entrance. Only the main level is available for rent, with its own private entrance. Discover this Elegant and Spacious 3+1 bedrooms 2.5 bathrooms Executive Detached Home, Thoughtfully Enhanced with Extensive Upgrades. The Expansive Great Room is the Heart of the Home, Showcasing Towering, Wall-to-Wall Windows that Frame Breathtaking Views of the Serene, Lush Green Space Beyond - a Perfect Backdrop for Both Relaxation and Gatherings. Natural Light Pours Into Every Room Through Oversized, Tastefully Appointed Windows, Creating an Atmosphere that is Both Bright and Incredibly Welcoming. Step Outside to a Massive Raised Deck, Ideal for Entertaining Guests, Summer Barbecues, or Simply Enjoying Peaceful Mornings Surrounded by Nature. The Gourmet Kitchen is a Culinary Dream, Featuring High-End Stainless Steel Appliances, a Chic, Modern Backsplash, and Ample Quartz Countertops and Cabinetry, Offering Both Style and Functionality for Everyday Living and Memorable Entertaining. Easy access to major Highways, easy reach of grocery stores, restaurants, banks, pharmacies, and more; plus, the trails of the Huron Natural Area are all a walk away. Schools of both the public and separate school boards are an easy walk from your front door, including Huron Heights Secondary, Oak Creek Public, and St. Josephine Bakhita Catholic Elementary. (id:55093)
RE/MAX Experts
94 Bremen Lane
Mississauga, Ontario
Welcome to Your Ideal Family Home in the Heart of Streetsville. Nestled in one of Mississauga's most desirable neighborhoods, this beautifully maintained 4-bedroom semi-detached home offers the perfect blend of space, functionality, and income potential. Whether you're a growing family, investor, or seeking a multi-generational living solution, this property checks all the boxes. Ideally located just minutes from Credit Valley Hospital, Streetsville GO Station, and within walking distance to a vibrant local park featuring a playground, soccer field, and baseball diamond. Enjoy the charm of historic Streetsville village, top-rated schools, and quick access to major highways making this an unbeatable location for lifestyle and convenience. The main and upper levels feature bright, spacious bedrooms and a thoughtfully designed layout perfect for everyday living. The fully finished basement with a shared entrance offers excellent potential as a rental unit or private in-law suite. Outside, the extra-wide 4-car driveway with concrete curbs on both sides adds curb appeal and functionality. Step into the private backyard, complete with a storage shed ideal for garden equipment, bikes, or seasonal items. Major updates include a roof replacement (approx. 5 years ago) and newer windows throughout the main and upper levels (all replaced after 2018), enhancing both energy efficiency and peace of mind. Stay comfortable year-round with central air conditioning. Don't miss this rare opportunity to own a versatile, move-in-ready home in a family-friendly neighborhood with everything at your doorstep. Book your private showing today! (id:55093)
RE/MAX Escarpment Realty Inc.
88 Alsops Beach Road
Brock, Ontario
Sunset Views With Direct Access To The Lake ! This Lovely 3 Bedroom Cottage Has A Dry Boathouse With A Terrace To Watch Over The Beautiful Lake Simcoe. Removable Dock, Laminate Flooring, Upgraded Bathroom. Shallow And Sandy Bottom For Easy Entry, Great For Playing And Swimming. One and Half Hrs From Toronto On 404 Extension & Minutes From Beaverton For All Shopping Needs. Perfect Family Getaways In The Summer. (id:55093)
Real One Realty Inc.
227 Southview Road
Barrie, Ontario
Location, location, location! Nestled in the heart of peaceful Minet's Point, this charming bungalow is full of potential and ready for you to make it your own. Surrounded by beautiful mature trees and situated in a tight-knit community where the neighbours are amazing, this is the perfect place to raise a family. Just a short walk to the lake, local parks, and the ice cream shop. This home offers that rare small-town feel while still being close to all the conveniences of city living. No two homes are the same in this character-filled neighbourhood, giving each property its own unique charm. Set on a great-sized lot, this family-sized home features a separate entrance, offering excellent in-law suite potential or space to create a custom layout to suit your needs. Major upgrades have already been done, including a metal roof (2022), stone front porch and gardens (2018), and an interlock driveway (2018)—a perfect blend of curb appeal and durability. The home is powered with a 200-amp electrical panel, giving you flexibility for future renovations, like an in law suite and potential rental income! Don’t miss this incredible opportunity to own a home in one of Barrie’s most beloved lakefront communities. Whether you're looking to settle down or invest, this is your chance to build something special in Minet’s Point! (id:55093)
Keller Williams Experience Realty Brokerage
1208 - 2379 Central Park Drive
Oakville, Ontario
Must be SOLD. Welcome to Oak Park, Courtyard Residences, Gorgeous Penthouse with Fantastic Sun Filled Balcony Overlooking the Pool. Marble Counter Top, S/S Appliances , Upgraded Lighting and New Flooring throughout compliment this beautiful modern suite. Unobstructed views, Crown Molding, Rare 2 Owned Underground Parking spaces, Steps to superstore, LCBO, Banks, Close to Highway 407. and QEW, Steps away from Oakville transit Terminal. Spectacular amenities, Sauna, Jacuzzi, Gym, Guest Lounge/Party room, Guest Washrooms, Guest Parking, Onsite Parcel Post. Close to West Oak Trails, Dog Parks, Hospital. Pet friendly. South facing, lake view. (id:55093)
Cityscape Real Estate Ltd.
71658 Old Cedar Bank Lane
Bluewater, Ontario
This Price is not a Misprint! Attention Investors, End Users or Families looking for a turn key place to call home. Stunning Sun-Drenched Solid Brick Raised Bungalow on 1/3 of an acre - possible double lot. Located in desirable Cedarbank Lakeside subdivision with deeded access to the beach across the street and only 5 minutes north of Grand Bend. Open-Concept Main Floor Living and Dining Area with gorgeous engineered hardwood floors, natural wood-burning fireplace and Floor to Ceiling windows - great for large family get-togethers. Newly Designed Kitchen with upgraded Maple cabinetry, quartz counters/backsplash, Large Island, New S/S appliances and plenty of cupboard space. Walkout from kitchen to large deck overlooking mature landscaped yard with no neighbours behind - offering pure serenity ... a nature oasis. Newly Renovated and Insulated Bunkie with a baseboard heater - ideal work from home space or guest suite for visiting family. Large Principal Bedroom with large window and oversized closet. Large Spa-Like Bathroom with oversized tup and designer vanity. Other 2 bedrooms a good size for growing family. Professionally and fully finished lower level boasting a massive family room with above-grade windows - lots of natural light. Separate 4th Bedroom - ideal for teen suite/home gym. Spacious 3-Piece Bath and Laundry area. Upgrades galore including but not limited to windows, floors, trim, kitchen, baths, light fixtures, furnace, a/c.....the list goes on. Nothing to do but move in! A short 15 minute drive to Bayfield. Minutes to Golf Course and Marina. (id:55093)
RE/MAX Platinum Pin Realty
RE/MAX Bluewater Realty Inc.
544 Old Course Trail
Welland, Ontario
Welcome To 544 Old Course Trail A Beautifully Upgraded, Freehold Luchetta-Built Bungalow In The Community Of Hunters Pointe. This Home Offers 3+1 Bedrooms, 3 Full Bathrooms, And A Powder Room, With A Spacious Double Car Garage. Nestled On A Private Road, Low-Maintenance Luxury Community. The Home Is Professionally Landscaped And Equipped With A Security System And Irrigation System. Inside, You'll Find 9'/10' Ceilings, Porcelain Tiles, And Luxury Hardwood Flooring Throughout. The Welcoming Foyer Leads To A Large Front Office Or Optional Third Bedroom. The Open-Concept Kitchen Features Custom Cabinetry, A Rustic And Antique-Style Leathered Granite Countertop, Tiled Backsplash, Built-In Appliances, And An Oversized Island. The Kitchen Flows Into The Dining Area And Great Room With An Elegant Tray Ceiling And A Stunning Fireplace. From There, Step Out To The Covered Deck Ideal For Relaxing/Entertaining. The Main Floor Also Features A Luxurious Primary Suite With Extra Closet Space And A Spa-Like Ensuite Bathroom, Along With A Second Bedroom That Includes Its Own 4-Piece Ensuite And Closet. All Bathrooms Have Heated Floors. The Bright, Partially Finished Basement Adds Even More Living Space, Offering A Full Bathroom And Generous Recreation Areas Perfect For A Variety Of Lifestyle Needs. An Association Fee Of $262/Month Provides Access To World-Class Amenities, Including An Indoor Saltwater Pool, Fitness Center, Tennis Courts, Hot Tub And Sauna, Games Room, Library, And Banquet Facilities. It Also Covers Lawn Care, Snow Removal, In-Ground Sprinklers, And A Monitored Security System Allowing You To Enjoy Worry-Free Living. Located In Desirable North Welland, Just Minutes From Shopping, Restaurants, The Welland Canal, And Highway 406 Only 15 Minutes From Niagara Falls And The Charming Niagara-On-The-Lake Area. This Home Is Truly Move-In Ready And Irreplaceable At This Price Don't Miss Your Chance To Experience The Best In Adult Lifestyle Living At Hunters Point (id:55093)
Realty 7 Ltd.
1908 Bonnymede Drive
Mississauga, Ontario
Welcome to this affordable 3+1 bedroom, 2-bathroom backsplit in the heart of Clarkson. With nearly 2,000 sq. ft. of total living space spread across four levels, this well-maintained home offers comfort today and opportunity to personalize over time all for under one million dollars.The main level features a bright and spacious living room, along with a dedicated dining area ideal for both family life and entertaining. Original hardwood floors run through the main and upper levels, complemented by freshly painted walls in neutral tones, making the space clean, bright, and move-in ready.Upstairs, youll find three generously sized bedrooms and a full bathroom. The lower level adds fantastic flexibility with a fourth bedroom, a second full bathroom, and an additional living room perfect for extended family, a home office, or a private retreat. Down one more level, the basement features a large rec room, a dedicated laundry area, and plenty of storage space offering even more room to grow.Set in a welcoming neighbourhood known for its community feel and top-rated schools, the location is just steps from a bustling local plaza with grocery stores, shops, and essential amenities. Clarkson GO Station is just minutes away, making commuting downtown simple and stress-free.This home is an excellent opportunity for first-time buyers, growing families, or investors looking for solid value in one of Mississauga's most accessible and connected areas. With nearly 2,000 square feet of livable space, a family-friendly layout, and real potential to add value over time, this is a smart move in a prime pocket of the city. (id:55093)
Royal LePage Signature Realty
11024 Trafalgar Road
Halton Hills, Ontario
Welcome to this stunning, custom-built residence never lived in and impeccably designed. Truly move-in ready, this home offers the perfect blend of luxury, comfort, and modern convenience.This home is equipped with designer high-end fixtures throughout, including custom millwork in the kitchen. The bathrooms are finished with modern fixtures such as linear drains and extra-large format tiles, offering a sleek, contemporary aesthetic that's both visually striking and easy to maintain. Mood lighting flows throughout the home, creating a warm and inviting ambiance in every room. Convenient second-floor laundry adds everyday functionality. Outside, the property features premium Camclad siding renowned for its durability, energy efficiency, and low maintenance delivering a clean, modern look. A freshly paved driveway adds to the homes impeccable curb appeal, while the expansive backyard offers endless possibilities for entertaining, recreation, or future customization. For added peace of mind, most plumbing fixtures come with a lifetime warranty. Located just 5 minutes from town, a few minutes to the golf course, and 10 minutes to Highway 401 and Toronto Premium Outlets, this home offers the best of peaceful country living with convenient access to amenities. Don't miss your chance to own this exceptional home - move in and start enjoying it today! (id:55093)
Royal LePage Signature Realty
7598 Black Walnut Trail
Mississauga, Ontario
Great Location in the Lisgar area.!!! Walk to Lisgar Go Station, Gorgeous, Large 3 bedrooms and Main Floor ,2.5 Bathrooms . Capacious Foyer Area, Great renovated Kitchen with new appliances, large breakfast/dining area & patio door to huge private backyard with no neighbors in the back, Large and bright living room. Sunny All Day. Freshly painted upper and main level floors, nice wood stairs, 3 bedrooms upstairs and one in the basement . Office space and one full bath in the finished basement. Highly rated schools, parks, trails, shopping and transit nearby. Total 3 cars parking. Roof 2018 and no rental items in the property. New Light Fixtures in the upper floor, dining area and bathrooms. No carpet on the floor !! (id:55093)
Century 21 People's Choice Realty Inc.
1004 - 1300 Islington Avenue
Toronto, Ontario
Welcome to 1300 Islington Avenue #1004, a bright and freshly painted 1352 sq/f suite in the desirable Barclay Terrace. This spacious unit features a functional layout with a large living and dining area, a sun-filled solarium ideal for a home office or reading space, and two generously sized bedrooms. The primary bedroom includes a walk-in closet for ample storage and a seperate thermostat. The kitchen offers plenty of cupboard and counter space, a pantry, and large windows throughout fill the home with natural light. The unit has updated fixtures and also newer A/C units replaced 2.5 years ago. Enjoy top-notch building amenities including 4 elevators, 24-hour concierge, indoor pool, hot tub, gym, tennis and squash courts, party room, and ample visitor parking (over 88 visitor spots). All utilities included in maintenance fees. Located just steps to Islington Subway Station, local shops, parks, and minutes from golf courses and major highways. Potential to lease another parking spot. Move-in ready and full of potential! (id:55093)
Royal LePage Real Estate Services Ltd.
1166 Woodward Avenue
Milton, Ontario
Welcome to 1166 Woodward Avenue a beautifully updated, all-brick detached home offering 2,527 sq ft above grade, situated on a premium ravine lot with bright southern exposure. This spacious home features fresh neutral paint, brand-new flooring (July 2025), and a modern kitchen with quartz countertops, subway tile backsplash, and ample cabinetry. The open-concept layout includes a generous family room with a gas fireplace and serene views of mature trees, as well as a main floor full bathroom, ideal for guests or multigenerational living. Enjoy outdoor living with a front porch, exposed aggregate concrete driveway and walkway, and an upper-level balcony at the front off the sun. Perfect for morning coffee or evening relaxation. The home also features a huge finished basement with a separate entrance, offering excellent rental potential or additional living space. Major updates include roof shingles (2024), furnace and AC (2022), and a new staircase (July 2025). Located in a sought-after neighbourhood near Highway 401, schools, parks, and amenities, this home combines comfort, functionality, and long-term value. (id:55093)
RE/MAX Excellence Real Estate
3218 Camberwell Drive
Mississauga, Ontario
Experience elevated living in this beautifully crafted GreenPark-built home, where exceptional design meets everyday comfort in a spacious, trendy open-concept layout. Attractive kitchen with enough storage space, Hardwood floor through the house, new stairs, well updated washroom. Backyard is neat and clean to enjoy the sunny weather. Skip the long builder wait and step into a move-in-ready residence that exudes style and functionality from the moment you arrive. The striking exterior features professionally finished interlocking walkways and a charming front porch, creating a warm and welcoming curb appeal. Inside, you'll find a bright and airy main level enhanced by tasteful designer décor, modern finishes, and a seamless flow between the living, dining, and kitchen areas-perfect for both relaxed family living and effortless entertaining. Every corner of this home reflects quality craftsmanship and thoughtful upgrades, offering a space that is both visually impressive and functionally smart. Whether you're a first-time buyer or looking to upgrade to a more refined lifestyle, this turnkey property delivers unmatched value, comfort, and sophistication-making it a must-see you can show and sell with confidence!!!| (id:55093)
RE/MAX Gold Realty Inc.
22 Columbia Road
Barrie, Ontario
Stunning Updated 4+1 Bedroom, walkout in-law suite basement, backing onto Bear Creek Green Space (can never be developed) in Desirable Holly Area. MAIN LEVEL: Newly renovated kitchen, SS Appliances, stunning quartz countertops & matching backsplash. 2 pc guest bathroom. New hardwood and tile floors throughout main floor and upstairs. New vanities & light fixtures. Open concept design perfect for family gatherings flows seamlessly into dining, living room, & the family room with a gas fireplace leads to the upper deck, offering breathtaking views of the private backyard and lush green space beyond, with no homes behind. UPPER LEVEL: 4 bedrooms with new remote fans & lighting, generous master suite has walk in closet & ensuite bath. Upstairs includes a second 4 pc bath with new vinyl wall and convenient second floor laundry. A skylight brightens the hallways and stairs. BASEMENT: Fully finished basement offers abundant possibilities with it's spacious layout as a teenager retreat, a recreation room or In-law suite. Potential income possibilities. It features a kitchen area, separate bedroom, bathroom, laundry and living area with a second fireplace. The basement walks out to a covered deck, extending the living space even further. EXTERIOR: fully fenced (pool sized) backyard with 2 sheds for extra storage, stone steps leading down the side of the house. New interlock for front porch & walkway. This home is a rare find, offering both elegance and practicality in a prime location. Don't miss the chance to make it yours. (id:55093)
RE/MAX Hallmark Chay Realty
23 Kingwood Lane
Aurora, Ontario
ABSOLUTELY STUNNING!!! BRAND NEW EXECUTIVE "GREEN" & "SMART" HOME NESTLED ON A SPECTACULAR LOT AT THE END OF STREET AND SIDING/BACKING ONTO THE CONSERVATION LOCATED IN THE PRESTIGIOUS ROYAL HILL COMMUNITY OF JUST 27 HOMES WITH ACRES OF LUSCIOUS WALKING TRAILS OWNED BY THE MEMBERS OF THIS EXCLUSIVE COMMUNITY IN SOUTH AURORA. THIS IS AN ARCHITECTURAL MASTERPIECE AND IS LOADED WITH LUXURIOUS FINISHES & FEATURES THROUGHOUT. COVERED FRONT PORCH LEADS TO SPACIOUS FOYER AND SEPARATE OFFICE. OPEN CONCEPT LAYOUT WITH MASSIVE MULTIPLE WINDOWS ALLOWS FOR MAXIMUM NATURAL LIGHTING. HARDWOOD & PORCELAIN FLOORS, SMOOTH 10' (MAIN FLOOR) AND 9' CEILINGS (SECOND FLOOR) AND OAK STAIRCASE WITH METAL PICKETS. GOURMET CHEF'S KITCHEN OFFERS ALL THE BELLS & WHISTLES. UPGRADED SOFT-CLOSE CABINETRY WITH EXTENDED UPPERS, CENTRE ISLAND WITH BREAKFAST BAR, QUARTZ COUNTERS, MODERN BACKSPLASH & FULLY INTEGRATED APPLIANCES PACKAGE. ELEGANT FAMILY ROOM WITH GAS FIREPLACE & LARGE WALK-OUT TO BACKYARD (DECK WILL BE INSTALLED). FORMAL LIVING ROOM & DINING ROOMS WITH COFFERED CEILINGS AND ADDITIONAL GAS FIREPLACE. PRIMARY BEDROOM SUITE SHOWS DETAILED CEILING, WALK-IN CLOSET WITH ORGANIZERS AND SPA-LIKE ENSUITE WITH FREE STANDING TUB, SEPARATE WALK-IN GLASS SHOWER & COZY HEATED FLOORS. SPACIOUS SECONDARY BEDROOMS WITH LARGE CLOSETS & BATHROOMS. CONVENIENT 2ND FLOOR LAUNDRY AREA. WALK-OUT LOWER LEVEL IS ALREADY INSULATED AND READY FOR YOUR IMAGINATION & PERSONAL DESIGN. IT HAS ROUGH-INS FOR A WETBAR/KITCHEN, 3 PIECE BATHROOM AND LAUNDRY FACILITIES, A COLD CELLAR, PLENTY OF NATURAL LIGHT AND LARGE 8FT SLIDING DOOR TO THE BACKYARD. MANY "GREEN" & "SMART FEATURES. THIS HOME IS TRULY UNBELIEVABLE AND THE VIEWS FROM THROUGHOUT THE HOME ARE BREATHTAKING! AMAZING LOCATION CLOSE TO ALL AMENITIES, PUBLIC TRANSIT, GO TRAIN, HIGHWAYS, SCHOOLS, PARKS & TRAILS, & MORE. QUIET & PEACEFUL YET STEPS TO YONGE STREET. (id:55093)
RE/MAX Hallmark Realty Ltd.
603 - 250 Finch Avenue
Pickering, Ontario
Beautiful turnkey 3-Storey townhouse in sought after Rouge Park community in Pickering with almost 2000 sqft of living space. This newly built 3 bedroom plus family room and 4 bathroom home built by Icon Homes is what you and your family have been waiting for. Upon entering you are greeted with a large foyer space with access to the garage with an electric car charger port with 240V power for quick charge and a closet that leads to a spacious family room with a 2-piece bathroom and a walkout to a fully fenced private maintenance free backyard with stone patio and gazebo. Make your way upstairs to the second floor where you will have 9 foot ceilings with pot lights and laminate floors throughout and a 2 piece bathroom. The combined living and dining room area with large windows exudes natural sunlight throughout and offers ample space to entertain with guests and host family gatherings. The kitchen has stainless steel appliances with backsplash and stone countertops combined with a breakfast area that has a Juliette balcony with south facing views, perfect space for a morning coffee to soak in the sun. The third floor has 3 generously spacious bedrooms with a 4-piece shared bathroom and a 3-piece primary ensuite with a laundry room conveniently located in the hallway. Minutes by car to Hwy 401 and 407, Go station, Parks, Grocery Stores, Rec Centre, School and much more. Don't miss your chance to make this your next home, this one won't last long!! (id:55093)
Royal LePage Terrequity Sw Realty
188 Village Street
Hastings Highlands, Ontario
Resort Property on Baptiste Lake.6 Beautiful Furnished Apartments This property has enormous potential for increased income, or owner/occupied resort home.Currently the top 4 units are rented short-term vacation rentals.Large Lower walk-out rented to quiet, long-term tenants.Rear lower unit rented long-term to on-site Maintenance Manager.2 docks, with infrastructure in place for 2 additional docks.Many water-access cottagers on lake, potential for renting dock space for them.3- 1 Bedroom Units, all with decks with glass railings with beautiful lake views.Units have a murphy bed for additional 2 guests.1- 2 Bedroom Unit with open concept kitchen/dining/living area. Lake-front views off two upper decks, one off the Master Bedroom. Also has murphy bed for sleeping up to 6-8 with pullout couch.Beautiful grounds, flower beds, bbq area, and firepits overlooking the lake.Perfect for swimming and water activities.Paved parking, year-round paved road access.10 minute drive from Bancroft, with LCBO, Canadian Tire and several grocery stores.Sunsets across the lake are incredible.Snowmobile trail access all winter to groomed trail system.Great fishing and boating.Public boat launch adjacent to property, easy access to the lake.New owner could potentially live in the large unit and continue to rent the other units.Whole home propane generator.New large hot tub with lake views.2 car attached garage.Gas heat and air conditioning in all units.The Large Lower walk-out apartment was a well-performing restaurant in the past, can easily be converted back to a restaurant from an apartment -Asking $2,999,999 (id:55093)
Enas Awad
2318 Terravita Drive
Niagara Falls, Ontario
$70,000 OFF OF 7 OFFERS!!! KENMORE HOMES 70TH ANNIVERSARY SPECIAL!!! GET $70,000 OF ANY MODEL FOR THE 1ST 7 OFFERS!! Introducing the Sereno Model by Kenmore Homes, nestled in the prestigious Terravita subdivision of Niagara Falls. This brand new luxury home is currently at the drywall stage, offering a quick closing in under 5 months and the exciting opportunity for the Buyer to select all of their own interior finishes for a truly personalized touch.The Sereno Model showcases 4 spacious bedrooms and 2.5 bathrooms, thoughtfully designed for both everyday living and stylish entertaining. The heart of the home is a custom kitchen tailored for culinary enthusiasts, and as an added bonus, purchasers will receive a $10,000 Goeman's gift card to select their preferred appliances.Designed to impress, this home boasts 10-foot ceilings on the main floor, 9-foot ceilings upstairs, and grandeur 8-foot doors, creating a light-filled, open atmosphere that elevates the sense of luxury. Rich Quartz finishes throughout add sophistication to both kitchen countertops and bathroom vanities.The exterior combines timeless elegance and curb appeal with stone and stucco finishes, a covered concrete patio, paver stone driveway, and a fully installed irrigation system providing convenience and style inside and out.Set in the sought-after north end of Niagara Falls, Terravita offers access to upscale dining, scenic trails, top-tier golf courses, wine country, and the charm of nearby Niagara-on-the-Lake.Whether youre looking for a family home or a refined lifestyle upgrade, the Sereno Model at Terravita delivers. With the rare chance to customize your finishes and move in soon, this is more than just a home- its the beginning of something exceptional. (id:55093)
RE/MAX Niagara Realty Ltd
200 Klager Avenue
Pelham, Ontario
Welcome to 200 Klager Ave a breathtaking 2005 sq ft freehold corner unit townhome. As soon as you finish admiring the stunning modern architecture finished in brick & stucco step inside to enjoy the incredible level of luxury only Rinaldi Homes can offer. The main floor living space offers 9 ft ceilings with 8 ft doors, gleaming engineered hardwood floors, pot lights throughout, custom window coverings, a luxurious kitchen with soft close doors/drawers & cabinets to the ceiling, quartz countertops, a panelled fridge & dishwasher, 30" gas stove & a servery/walk-in pantry, a spacious living room, large dining room, a 2 piece bathroom and sliding door access to a gorgeous covered deck complete with composite TREX deck boards, privacy wall and Probilt aluminum railing with tempered glass panels. The second floor offers a loft area (with engineered hardwood flooring), a full 5 piece bathroom with quartz countertop, separate laundry room with front loading machines, a serene primary bedroom suite complete with its own private 4 piece ensuite bathroom (including a quartz countertop, tiled shower with frameless glass) & a large walk-in closet with custom closet organizer, and 2 large additional bedrooms (front bedroom includes a walk in closet). Smooth drywall ceilings in all finished areas. Triple glazed windows are standard in all above grade rooms. The basement features a deeper 8'4" pour, vinyl plank flooring, a 4th bedroom, 3pc bathroom and a Rec Room. 13 seer central air conditioning unit and flow through humidifier on the forced air gas furnace included. Sod, interlock brick walkway & driveways, front landscaping included. Located across the street from the future neighbourhood park. Only a short walk to downtown, shopping, restaurants & the Steve Bauer Trail. Easy access to world class golf, vineyards, the QEW & 406. 30 Day closing available - Buyer agrees to accept builder selected interior and exterior finishes. As low as 2.99% financing available - See Sales Re (id:55093)
Royal LePage NRC Realty
186 Klager Avenue
Pelham, Ontario
Rinaldi Homes is proud to present the Townhouse Collection @ Willow Ridge. Welcome to 186 Klager Ave a breathtaking 2005 sq ft freehold corner unit townhome. As soon as you finish admiring the stunning modern architecture finished in brick & stucco step inside to enjoy the incredible level of luxury only Rinaldi Homes can offer. The main floor living space offers 9 ft ceilings with 8 ft doors, gleaming engineered hardwood floors, a luxurious kitchen with soft close doors/drawers, your choice of granite or quartz countertops and both a servery and walk-in pantry, a spacious living room, large dining room, a 2 piece bathroom and sliding door access to a gorgeous covered deck complete with composite TREX deck boards, privacy wall and Probilt aluminum railing with tempered glass panels. The second floor offers a loft area (with engineered hardwood flooring), a full 5 piece bathroom, separate laundry room, a serene primary bedroom suite complete with its own private 4 piece ensuite bathroom (including a tiled shower with frameless glass) & a large walk-in closet, and 2 large additional bedrooms (front bedroom includes a walk in closet). Smooth drywall ceilings in all finished areas. Energy efficient triple glazed windows are standard in all above grade rooms. The homes basement features a deeper 84 pour which allows for extra headroom when you create the recreation room of your dreams. Staying comfortable in all seasons is easy thanks to the equipped 13 seer central air conditioning unit and flow through humidifier on the forced air gas furnace. Sod, interlock brick walkway & driveways, front landscaping included. Located across the street from the future neighbourhood park. Only a short walk to downtown Fonthill, shopping, restaurants & the Steve Bauer Trail. Easy access to world class golf, vineyards, the QEW & 406. $75,000 discount has been applied to listed price limited time promotion Dont delay! (id:55093)
Royal LePage NRC Realty
153g Port Robinson Road
Pelham, Ontario
Brand new! Interior unit 3 storey modern terrace townhome with 2314 finished sq ft, 2 beds + den and 3.5 baths. Dont want stairs? This specious townhome includes a private residential elevator that services all floors. Main level includes a den/office, 3pc bathroom & access to the 2 car garage. Travel up the stunning oak, open riser staircase to arrive at the 2nd level that offers 9' ceilings, a large living room with pot lights & 77" fireplace, dining room, gourmet kitchen with cabinets to the ceiling with quartz counters, pot lights, under cabinet lights, tile backsplash, water line for fridge, gas & electric hookups for stove, a servery, walk in pantry and a 2 pc bathroom. Off the kitchen you will find a patio door leading to the 20'4" x 7'9" balcony above the garage (frosted glass and masonry privacy features between units & a retractable awning). The third level offers a serene primary bedroom suite with walk-in closet & luxury 5 piece ensuite bathroom (including granite/quartz counters on vanity and a breathtaking glass and tile shower), laundry, 4 pc bathroom and the 2nd bedroom. Motorized Hunter Douglas window coverings included. The finished basement rec room offers luxury vinyl plank floors and a large storage area. Exquisite engineered hardwood flooring & 12" x 24" tiles adorn all above grade rooms (carpet on basement stairs). Smooth drywall ceilings in all finished areas. Elevator maintenance included for 5 years. Smart home system with security features. Sod, interlock walkways and driveways (parking for 4 cars at each unit between garage and driveway) and landscaping included. Only a few a short walk to downtown Fonthill, all amenities & the Steve Bauer Trail. Easy access to amazing golf, wineries, QEW & 406. Forget being overwhelmed by potential upgrade costs, the luxury you've been dreaming about is a standard feature at the Fonthill Abbey! Just choose your favourite finishes and move in! Built by national award winning home builder Rinaldi Home (id:55093)
Royal LePage NRC Realty
151 G Port Robinson Road
Pelham, Ontario
Rinaldi Homes welcomes you to the Fonthill Abbey. Ride in your private elevator to experience all 4 floors of these beautiful units. On the ground floor you will find a spacious foyer, a bedroom, 3pc bathroom & access to the attached 2 car garage. Travel up the stunning oak, open riser staircase to arrive at the second floor that offers 9' ceilings, a large living room with pot lighting & 77" fireplace, a dining room, a gourmet kitchen (with 2.5" thick quartz counters, pot lights, under cabinet lights, backsplash, fridge water line, gas & electric hookups for stove), a servery, walk in pantry and a 2pc bathroom. Full Fisher Paykel & Electrolux appliance package included. Off the kitchen you will find the incredible 20'4"x7'9" balcony above the garage (with frosted glass and masonry privacy features between units & a retractable awning). The third floor offers a serene primary bedroom suite with walk-in closet & luxury 5 pc ensuite bathroom (including quartz counters on vanity and a breathtaking glass & tile shower), laundry, 4pc bathroom and the 2nd bedroom. Remote controlled Hunter Douglas window coverings included. Finished basement offers luxury vinyl plank flooring and a spacious storage area. Exquisite engineered hardwood flooring & 12"x24" tiles adorn all above grade rooms (carpet on basement stairs). Smooth drywall ceilings in finished areas. Elevator maintenance included for 5 years. Smart home system with security features. Sod, interlock walkways & driveways (4 car parking at each unit between garage & driveway) and landscaping included. Only a short walk to downtown Fonthill, shopping, restaurants & the Steve Bauer Trail. Easy access to world class golf, vineyards, the QEW & 406. $280/month condo fee includes water and grounds maintenance. Forget being overwhelmed by potential upgrades, the luxury you've been dreaming about is standard at the Fonthill Abbey! 2.99% mortgage financing available for 2 year term. Contact sales representative for details (id:55093)
Royal LePage NRC Realty
14 - 7966 Fallon Drive
Lucan Biddulph, Ontario
Welcome to Granton Estates by Rand Developments, a premier vacant land condo site designed exclusively for single-family homes. This exceptional community features a total of 25 thoughtfully designed homes, each offering a perfect blend of modern luxury and comfort. Located just 15 minutes from Masonville in London and a mere 5 minutes from Lucan. Granton Estates provides an ideal balance of serene living and urban convenience. Nestled just north of London, this neighborhood boasts high ceilings that enhance the spacious feel of each home, along with elegant glass showers in the ensuite for a touch of sophistication. The interiors are adorned with beautiful engineered hardwood and tile flooring, complemented by stunning quartz countertops that elevate the kitchen experience. Each custom kitchen is crafted to meet the needs of todays homeowners, perfect for both entertaining and everyday family life. Granton Estates enjoys a peaceful location that allows residents to save hundreds of thousands of dollars compared to neighboring communities, including London. With a short drive to all essential amenities, you can enjoy the tranquility of suburban living while remaining connected to the vibrant city life. The homes feature striking stone and brick facades, adding to the overall appeal of this charming community. Embrace a new lifestyle at Granton Estates, where your dream home awaits! *** Features 1277 sqft, 2 Beds, 2 bath, 2 Car Garage, Side Door to the basement, A/C. note: pictures are from a previous model home (id:55093)
Sutton Group - Select Realty
10 - 7966 Fallon Drive
Lucan Biddulph, Ontario
Welcome to Granton Estates by Rand Developments, a premier vacant land condo site designed exclusively for single-family homes. This exceptional community features a total of 25 thoughtfully designed homes, each offering a perfect blend of modern luxury and comfort. Located just 15 minutes from Masonville in London and a mere 5 minutes from Lucan. Granton Estates provides an ideal balance of serene living and urban convenience. Nestled just north of London, this neighborhood boasts high ceilings that enhance the spacious feel of each home, along with elegant glass showers in the ensuite for a touch of sophistication. The interiors are adorned with beautiful engineered hardwood and tile flooring, complemented by stunning quartz countertops that elevate the kitchen experience. Each custom kitchen is crafted to meet the needs of todays homeowners, perfect for both entertaining and everyday family life. Granton Estates enjoys a peaceful location that allows residents to save hundreds of thousands of dollars compared to neighboring communities, including London. With a short drive to all essential amenities, you can enjoy the tranquility of suburban living while remaining connected to the vibrant city life. The homes feature striking stone and brick facades, adding to the overall appeal of this charming community. Embrace a new lifestyle at Granton Estates, where your dream home awaits! *** Features 1277 sqft, 2 Beds, 2 bath, 2 Car Garage, Side Entrance to Basement, A/C. (id:55093)
Sutton Group - Select Realty
62 - 1175 Riverbend Road
London South, Ontario
MOVE IN READY! These freehold, vacant land condo townhomes, crafted by the award-winning Lux Homes Design and Build Inc., partially back onto protected green space, offering unparalleled breathtaking views. Lux Homes recently won the "Best Townhomes Award" from the London HBA in 2023, a testament to the superior craftsmanship and design you can expect. This 1768 sq. ft unit features 3 spacious bedrooms + study and 2.5 beautifully designed bathrooms throughout. Step inside to a welcoming main floor with an open-concept layout, perfect for modern living and entertaining. Natural light floods the space through large windows, creating a warm and inviting ambiance. The chef's kitchen boasts sleek cabinetry, quartz countertops, and upgraded lighting fixtures, making it the heart of the home for hosting friends and family in style. Additionally, the main floor includes a mudroom, providing extra storage and functionality for your daily routine. Head upstairs to find 3 bedrooms + study. The master suite is your private retreat, complete with a large walk-in closet and a luxurious 4-piece ensuite. Convenient upper-floor laundry adds to the ease of everyday living. Throughout the home, high-end finishes such as black plumbing fixtures, neutral flooring selections, and 9' ceilings on main floor enhance its modern sophistication. The true gem of this property is the backyard...Imagine waking up to the sounds of nature right at your doorstep! Located minutes from highways, shopping, restaurants, parks, the YMCA, trails, golf courses, and excellent schools, this home is a rare opportunity to enjoy luxury and convenience in one of London's most sought-after neighbourhoods. Don't miss out - reserve your lot today! CLOSINGS FOR SUMMER 2025 available! (id:55093)
Nu-Vista Premiere Realty Inc.
170 Longview Island
Beckwith, Ontario
Have you ever dreamed of owning a cottage, a retreat where you can host fabulous summer get-togethers for family and friends? Create your very own legacy for your family and let the multi-generational memories begin... this summer! Imagine swimming and kayaking on this beautiful lake.... This is more than just a "cottage", it is an oasis. Situated on Mississippi Lake, 10 minutes from Carleton Place, is this stunning 2 bedroom summer home. A deeded launch area (just off of 9th Line Road, # 2862) is where you can park your vehicle, go to your boat slip and take a 2 minute boat ride to Longview Island, where this cottage is one of only eight on the island. This residence is pristine, and even provides an additional bedroom in a bunkhouse for additional guests. A beautiful front deck overlooks the lake and will be the spot you undoubtedly choose to sit and enjoy both the warmth of the morning sun and your first cup of coffee. The interior is meticulous. An open concept kitchen-living room offers a significant amount of space which hosts a cozy wood burning stove for the chilly times, a decent amount of cupboards, a breakfast nook w/stools. Also featured is a 3 pc. bathroom, a large family room-dining room (just off of the kitchen). A back deck will be another favourite haunt you will land on, as the summer sun shifts throughout the day, or perhaps the gazebo ?? SO many features. Let's not forget the firepit too! Other mentionables would be an additional storage shed AND the bunkhouse that is divided into two - offering a workplace-shed and additional sleeping quarters and raised flower beds. There is an association fee of $200 per year to maintain the parking & launch area (maintenance and snow removal). Centrally located only 20 minutes from Ottawa. (id:55093)
Royal LePage Proalliance Realty
9 Hollingsworth Street
Cramahe, Ontario
OPEN HOUSE - Check in at Eastfields Model Home 60 Willowbrook St, Colborne. Introducing the Carsten model, a stunning modern farmhouse-style townhome located in the picturesque new community of Eastfields. This home features 3 bedrooms and 2.5 bathrooms, offering a perfect blend of contemporary elegance and rustic charm. The main level boasts a spacious open concept living, kitchen, and dining area, ideal for entertaining and everyday living. Step outside to a private back deck, perfect for relaxing and enjoying the outdoors with privacy from your neighbours. The upper level is home to a large primary bedroom with a generous walk-in closet and a luxurious 4-pc ensuite bathroom. 2 additional bedrooms provide ample space and comfort, with a shared bathroom conveniently located nearby. The upper level also includes a laundry area for added convenience. Additionally, the Carsten model offers a roughed-in elevator, enhancing accessibility and ease of living. Nestled in the serene and welcoming community of Colborne and built by prestigious local builder Fidelity Homes. This home comes packed with quality finishes including: Maintenance-free, Energy Star-rated Northstar vinyl windows with Low-E-Argon glass; 9-foot smooth ceilings on the main floor;Designer Logan interior doors with sleek black Weiser hardware; Craftsman-style trim package with 5 1/2 baseboards and elegant casings around windows and doors;Premium cabinetry; Quality vinyl plank flooring; Moen matte black water-efficient faucets in all bathrooms; Stylish, designer light fixtures throughout. Offering 7 Year TARION New Home Warranty. MOVE-IN READY! (id:55093)
Royal LePage Proalliance Realty
169 East Street
Selwyn, Ontario
WATERFRONT, PRIVACY & LOCATION, LOCATIONThis beautiful waterfront home is being offered for sale for the first time in 31 years! Offering private views across the lake on a peninsula in a quiet bay area, this property has an open concept living, kitchen and dining area that flows perfectly through sliding doors into a serene outdoor sanctuary with a hard topscreened in gazebo. The mature cedar hedges that run down both sides of the property ensure your seclusion in your lakeside haven while indoors, every day brings with it a different perspective with views of the lake from the kitchen, dining and living room. The property features 3 bedrooms (potentially a 4thbedroom, den, nursery, office or games room) and 2 full bathrooms; a large primary bedroom and second bedroom on the main floor along with a full bathroom and a third bedroom on the lower level for a variety of choices depending on your lifestyle. With some vision, there could be in-law capability with a pre-existing laundry downstairs and space for a potential kitchenette having a closet space upstairs that could potentially be converted to a main floor laundry with stackable washer and dryer. Other features include an attractive above ground pool, a private roadside yard with horseshoe pits, and an oversizeddouble garage with workbenches completing the package to accommodate the whole family and their various hobbies.Located within walking distance and just down the road fromEast Selwyn Park with a baseball diamond and public boat launch area. Less than 10 minutes to Bridgenorth and north end Peterborough with all its amenities and shopping and not much further to downtown Peterborough for entertainment and dining options. Less than 15 minutes to the Hospital. For commuters, you can hop on the highway in just about 15 minutes with easy access to Highway 115/35, approximately 60 minutes to Durham and 90 minutes to Toronto. Dont miss out on this opportunity! (id:55093)
RE/MAX Hallmark Eastern Realty
14 Mcgill Drive
Kawartha Lakes, Ontario
Welcome to this bright and spacious 3-bedroom, 2-bathroom raised bungalow, perfectly situated in the heart of the scenic View Lake community. This charming home features a single-car garage with direct entry to the basement, offering excellent potential for additional living space, family gatherings, or a cozy area to enjoy the fireplace on a winters evening. Enjoy peaceful mornings and relaxing evenings on the large walkout deck with gazebo, overlooking a beautiful backyard that backs directly onto the Wolf Run Golf Course. Take in gorgeous views of Scugog Lake, just a short stroll away. Located in a family-friendly community, this home is just minutes from a public boat launch, lakeside park, and a vibrant neighborhood atmosphere perfect for outdoor enthusiasts and those seeking a quiet lifestyle with access to nature and recreation. This is your chance to own a well-maintained home in one of the most desirable areas in the region. (id:55093)
Royale Town And Country Realty Inc.



