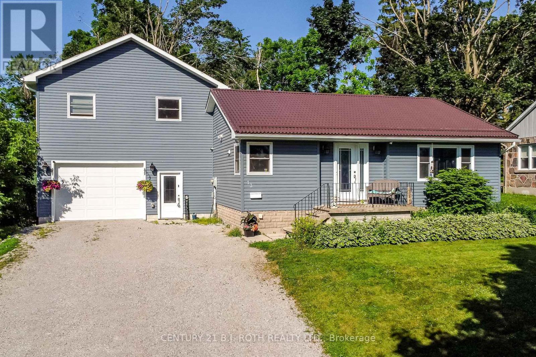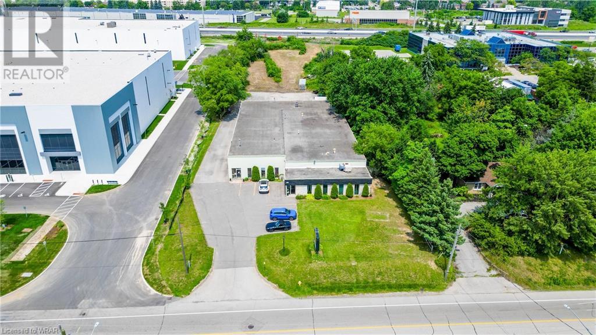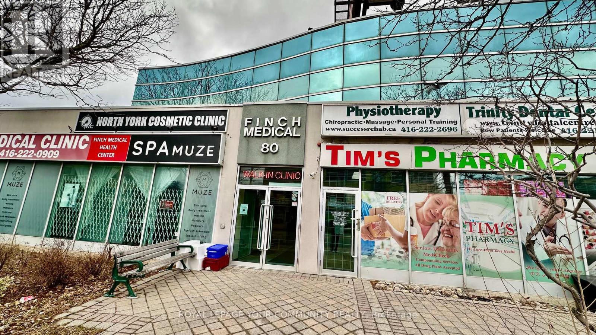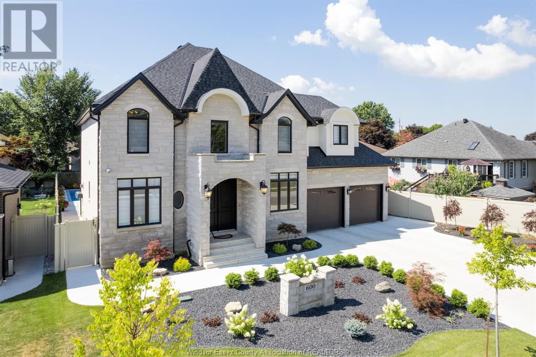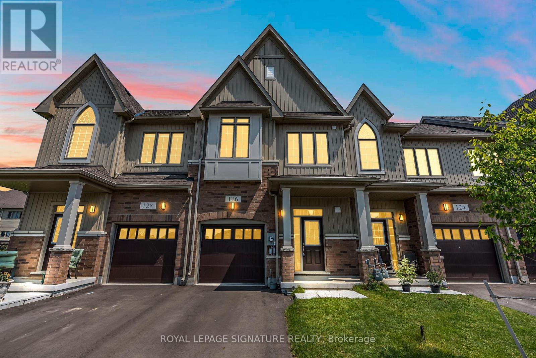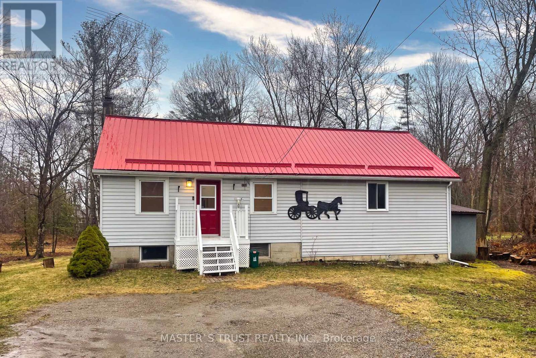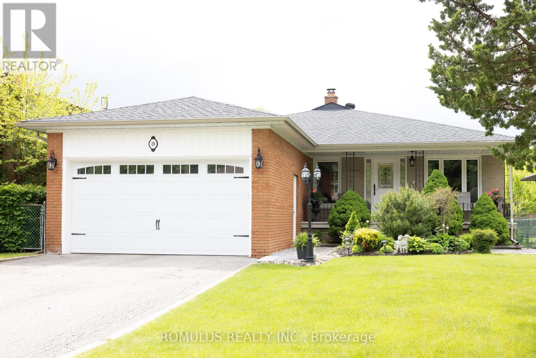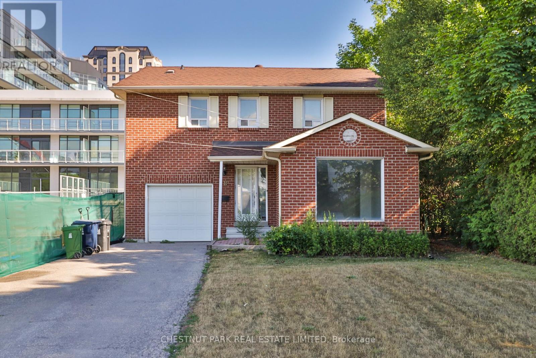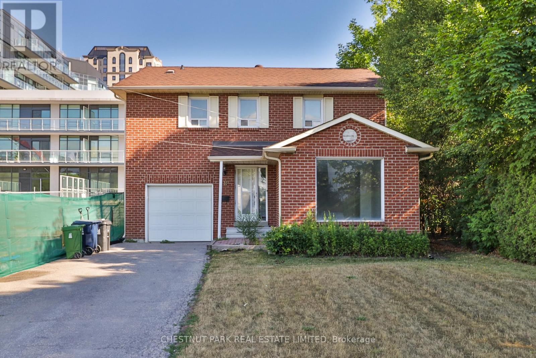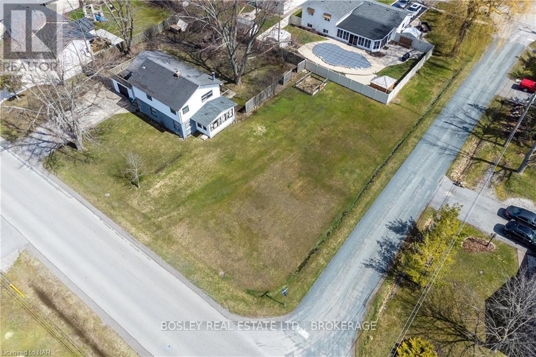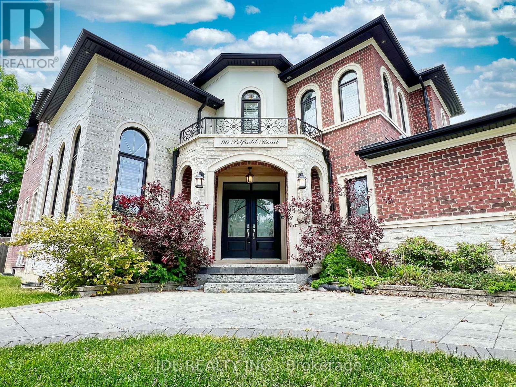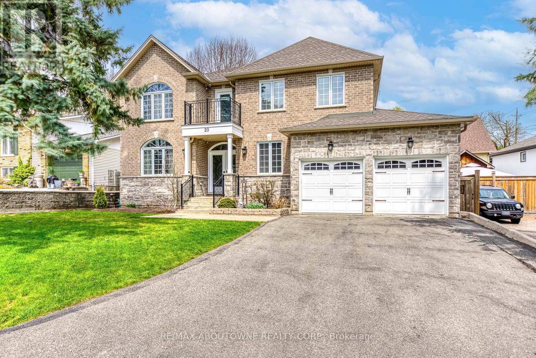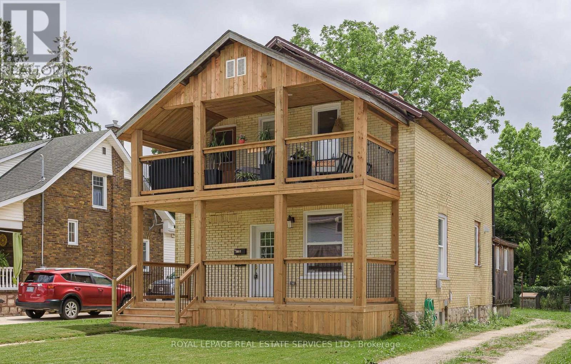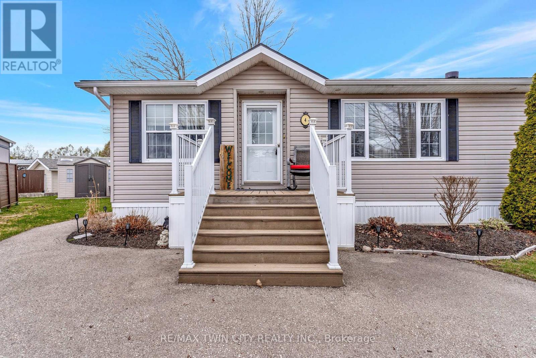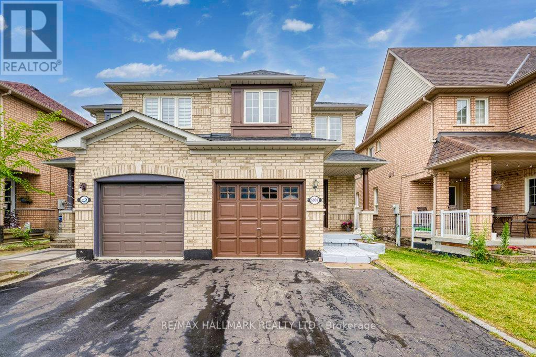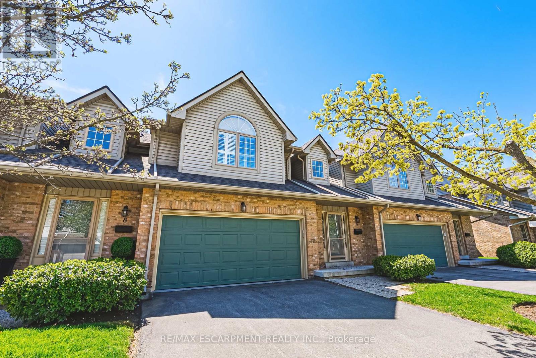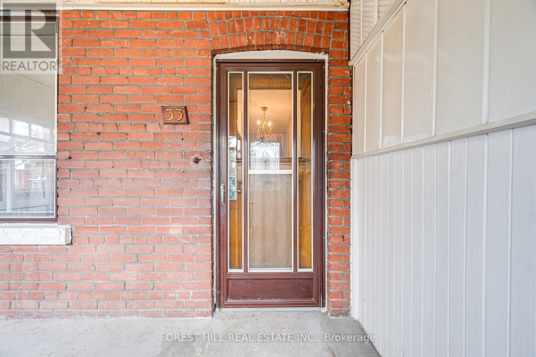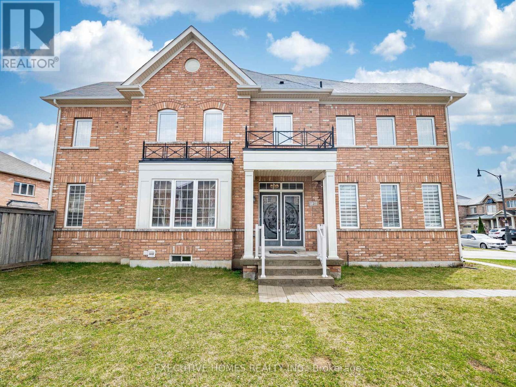34 Laverendrye Cres
Marathon, Ontario
A rare find in beautiful Marathon Ontario. This large family home ticks all the boxes and even boasts a kitchen, bedroom and bathroom in the basement with its own entrance. Located in a highly desirable area. Main floor layout is conducive to the large family gatherings with an eat-in kitchen, separate dining room, large sunny living room, main floor family room and 2 pc bath. Upper level is well laid out with a large primary bedroom with a walk-in closet and 4pc ensuite, two additional spacious bedrooms and a 4pc family bathroom. The lower level has its own entrance, a kitchenette, dining area, a living room, good-sized bedroom and a 3pc bathroom and laundry room. This property is on a large lot in an excellent area, with the ability to earn rental income from the lower level. Call or text today to book your private viewing. Welcome to beautiful Marathon Ontario and welcome to small-town Ontario. Safe, family-friendly and affordable. Visit www.century21superior.com for more info and pics. (id:55093)
Century 21 Superior Realty Inc.
13 Fitton Heights
Orillia, Ontario
Legal Duplex Ideal for Investors or Multi-Generational Living. Welcome to this well-maintained legal duplex, perfectly situated in a quiet, family-friendly neighborhood with a single entrance and exit offering both privacy and a strong sense of community. Whether you're an investor seeking solid rental income, a homeowner looking for a mortgage helper, or need space for extended family, this versatile property checks all the boxes. Main Home Highlights: Spacious 3-bedroom layout (currently 2 bedrooms opened into one, easily converted back)Bright, open-concept kitchen and living room. Large eat-in kitchen with walkout to a private deck and partially fenced backyard great for entertaining or relaxing. Full basement with recreation room offering excellent storage or future living space potential. Second Unit (Approx. 7 Years Old): Beautiful 925 sq ft, 2-bedroom apartment. Open-concept kitchen and living area with modern finishes. Private walkout to a large second-floor deck perfect for outdoor enjoyment. Separate heating and hydro for each unit and a single water line that services both units ensures easy management. Additional Features: Oversized garage with overhead door and man door walkout to backyard ideal for storage, hobbies, or workshop use. Located in a low-traffic, quiet subdivision with a welcoming, community-oriented feel. Endless Possibilities: Live in one unit and generate income from the other. Ideal for multi-generational families needing space and privacy. A smart, long-term investment property in a desirable location. Don't miss this rare opportunity to own a versatile, income-generating property in a serene and sought-after neighborhood. (id:55093)
Century 21 B.j. Roth Realty Ltd.
250 Pinebush Road
Cambridge, Ontario
This is an incredibly rare opportunity to own a property fronting on Hwy 401, one of the busiest highways in North America. With annual daily traffic counts of 118,100 in 2019, this property offers unparalleled visibility, effectively serving as your own billboard with thousands of vehicles passing by each day. Additionally, the property has excellent exposure on Pinebush Road, which provides access to both the eastbound & westbound ramps of Hwy 401. Located in the Lovell Industrial Park, this 13,055 SF building comprises 11,780 SF of industrial space and 1,275 SF of office space, along with additional mezzanine storage and 14 ft ceilings. The property spans 2.1 acres, including approximately 1 acre of extra land, and is zoned M1, permitting a wide range of uses. The Seller is prepared to offer a vendor take-back mortgage and the current operating business is relocating. The building features ample power, 2 large drive-in doors and can be divided into 2 units, allowing the buyer to occupy one part while leasing out the other. This is also a fantastic chance for developers looking to construct a new multi-tenant industrial building. The Seller has also been approached about signing a leasing contract with a billboard advertising company providing rental income for years to come. (id:55093)
Coldwell Banker Peter Benninger Realty
302 - 285 Mutual Street
Toronto, Ontario
Welcome to this impeccably renovated 2-bedroom, 2-bathroom residence in the coveted north tower of radioCITY - a landmark address that blends contemporary style with downtown convenience. This thoughtfully curated suite features soaring 9-foot ceilings and a serene west-facing balcony, perfect for enjoying the golden-hour. Situated on a lower floor, the unit offers the flexibility of stair or elevator access, ideal for urban ease. Inside, brand-new engineered hardwood floors flow seamlessly throughout, complementing the sleek, fully updated bathrooms and a newly installed heat pump. The kitchen is outfitted with modern smart appliances and custom cabinetry, combining form and function with sophistication, Elegant, remote-controlled Hunter Douglas blinds in the living area and premium blackout drapes in the primary suite provide effortless comfort and privacy. A private parking space is included - a rare luxury in such a central location. Just steps from the subway, streetcars, and the Maple leaf Gardens Loblaws, this residence places you at the center of it all. Prestigious institutions like TMU and the University of Toronto are within close reach, while cultural and shopping destinations - including the Eaton Centre, Distillery District and Yorkville - are a short stroll away. Discover the perfect balance of modern comfort and cosmopolitan lifestyle in this beautifully appointed downtown home. (id:55093)
Chestnut Park Real Estate Limited
200 - 80 Finch Avenue W
Toronto, Ontario
Turnkey Chiropractic, Physiotherapy & Rehab Clinic for Sale Prime North York Location!A rare opportunity to own a well-established chiropractic, physiotherapy, and rehab clinic in a high-demand area at Yonge & Finch. Successfully operating for approximately 30 years, this reputable clinic has cultivated a strong and loyal patient base, specializing in chiropractic care, physiotherapy, massage therapy, and custom-made orthotics and braces. Located in a busy,two-story medical building with free parking, the clinic enjoys high foot traffic and excellent accessibility.This fully equipped space includes a comprehensive range of gym and rehab equipment (excluding the Pilates reformer), shockwave machine, and gait scan machine, offering a seamless, turnkey setup for a new owner to take over and continue operations without interruption. With chiropractic services as a primary focus, there is significant potential to further expand treatment offerings and build on the clinic's outstanding reputation in the community.The current owner is willing to train and assist for a smooth transition. Current Gross monthly rent is $3,650 ($3,175 + HST), including utilities. Don't miss this incredible chance to own a thriving, fully operational healthcare practice in one of North York's busiest medical hubs!Utilities included in Lease. Unit includes, Reception area, 5 practice rooms, Gym, kitchenette,laundry and a large shared waiting area & universal bathrooms. (id:55093)
Royal LePage Your Community Realty
3529 Hughes Landing Road
Addington Highlands, Ontario
A wonderful opportunity to establish roots on this highly sought after Lake. Skotomatta is one of the areas largest lakes, offering something for everyone. There are vast tracts of Crown Land, picturesque islands and Canadian Shield outcrops that you will never tire of exploring. The clean deep waters offer excellent fishing opportunities with a variety of species. Paddlers will enjoy the nearby connectivity to beautiful paddle routes while those seeking more adventure can experience tubing, water skiing and wakeboarding. This property opens to panoramic vistas of the upper lake and shallow entry for swimming. A neighboring tributary is adjacent to the property and welcomes a variety of waterfowl including the iconic loon. The cottage offers an off grid lifestyle but is wired to support generator or solar options and is arranged to bring family and friends together to experience the outdoors and natural beauty of the area. The expansive waterfront assures privacy and the topography offers picturesque shield outcrops while remaining comfortably accessible. This an excellent opportunity to enter Cottage Life and tailoring it at your own pace or embrace it as is and build on the memories of families before. Welcome to beautiful Skootamata, a must see water body in the heart of the Land O Lakes. Nearby trails and an abundance of Crown allow you to explore the vast area around you throughout the seasons. Amenities and reasonable driving distances to larger urban centers should put this property on your list to see. Only 3 hours from the GTA and 2 hours away from Ottawa, 1.5 hrs to Kingston and less than an hour to Bancroft. Welcome to the Land O Lakes. (id:55093)
Royal LePage Proalliance Realty
600 Kenwood
Lasalle, Ontario
Welcome to luxury living in Lasalle! Move in ready! This stunning two-story home exudes sophistication with its exquisite exterior finishes and captivating stonework. Step into your private oasis, complete with a meticulously landscaped backyard and inviting in-ground pool, perfect tor entertaining or relaxation. The highlight is the impressive four-season sunroom, featuring a cozy fireplace and offering a seamless indoor-outdoor transition. Inside, the main level boasts an open-concept design and custom luxury. The gourmet kitchen, adorned with high-end finishes, is complemented by a secondary kitchen for added convenience. Rich woodwork accents throughout create an ambiance of refined elegance. Upstairs the master bedroom awaits with a spacious walk-in closet and luxurious ensuite bathroom. Experience comfort and luxury at it's finest in this exquisite home. Contact L/S for more information. (id:55093)
The Signature Group Realty Inc
126 Waters Way
Wellington North, Ontario
Welcome to Absolutely Gorgeous 1-Year-Old Freehold Townhome located in the heart of Arthur, right across the pond in a peaceful and family-friendly neighborhood. Built by Cachet Homes, it features 3 spacious bedrooms, 3 bathrooms, and a well-designed layout with separate living and family rooms. Enjoy top-tier upgrades throughout, including high-grade central air conditioning, premium window coverings, upgraded hardwood floors, and designer tile. The gourmet kitchen offers extended cabinetry, quartz countertops, and a breakfast bar - perfect for daily living and entertaining. Large windows fill the space with natural light and scenic views. Upstairs offers generously sized bedrooms, convenient second-floor laundry, and a primary suite complete with a luxurious ensuite featuring a freestanding tub and upgraded vanity. Located steps from shops, restaurants, parks, and more - this is the ideal blend of comfort, elegance, and convenience. A fantastic opportunity for first-time buyers, families, or investors. (id:55093)
Royal LePage Signature Realty
22105 Loyalist Parkway N
Quinte West, Ontario
Welcome to this completely renovated 3-bedroom, 2-bathroom home. Featuring hardwood flooring, a stainless steel appliance kitchen with granite countertops, and large patio doors leading out to your gorgeous backyard, this house offers a perfect blend of elegance and comfort. The beautifully landscaped surroundings create a serene atmosphere ideal for gatherings and relaxation. The backyard is an entertainer's dream, providing ample space for barbecues, parties, and other family events. On the main floor, you'll find two bathrooms, including the primary suite with a 4-piece ensuite, while the second floor boasts a spacious recreation room. Whether you seek a peaceful retreat or a venue for unforgettable gatherings, this home offers it all. Schedule a viewing today and start envisioning the memories you'll create in this exceptional property. (id:55093)
Master's Trust Realty Inc.
409 - 60 George Butchart Drive
Toronto, Ontario
Discover Modern Living In This Charming Condo Nestled In The Desirable Downsview Park Community. This Beautifully Designed Unit Features An Open-Concept Living Area That Seamlessly Connects To A Sleek Kitchen, Equipped With Quartz Countertops And Stainless Steel Appliances. The Spacious Bedroom Offers A Walk-In Closet, Semi-Ensuite Bathroom And Lots Of Natural Light. Step Out Onto Your Large Private Balcony To Enjoy Peaceful Mornings And Relaxing Evenings. Amenities Include 24-Hour Concierge, Gym, Party Room, Games Room, Rooftop Bbq, Lounge, Dog Washing Station And Visitor Parking. Located Close To Transit, Subway Stations, Downsview Park, Humber River Hospital, Costco And Several Grocery Stores And Restaurants. This Condo Combines Convenience And Comfort In A Vibrant Community. Don't Miss Out On Making This Delightful Condo Your New Home! (id:55093)
RE/MAX Hallmark Realty Ltd.
28 Eldorado Court
Toronto, Ontario
Just Listed! Excellent Deal! Best priced over 3000 sq ft finished space bungalow in York University Heights located on Prestige street surrounded by large greenbelt forest setting! Beautiful Large approximately 1600 square feet on upper level. Potential Income generating fully separate lower level 2-bedroom apartment. Approximately 1500 finished bright sun filled space on lower level. Excellent Income potential from a Separate lower level 2 bedroom apartment with walkout to a fabulous pristine professionally landscaped large private backyard. Meticulously spacious radiant well maintained home with newer updated windows and fabulous new dark oak strip flooring throughout upper floor. Solid concrete wrought iron raised private balcony access from living room overlooking beautiful rear yard. Oversized custom height and sized 2 car garage and large spacious private 4 car parking on driveway. (id:55093)
Romulus Realty Inc.
18 Dervock Crescent
Toronto, Ontario
Incredible opportunity in prestigious Bayview Village! This well-maintained 3-bedroom, 4-bathroom family home offers a functional layout with an attached garage and private drive. The main floor features a spacious family room, an eat-in kitchen with a walkout to a stone patio and fenced backyardperfect for entertaining. The large primary bedroom includes a 5-piece ensuite, and the finished lower level provides additional living space.Set on a generous lot, this property presents an exceptional opportunity for end-users, investors, or developerszoning permits multi-family residential development (buyer to verify). Buyer must conduct their own due diligence; seller makes no representations or warranties.Unbeatable location just steps to the subway, a 10-minute walk to Bayview Village, close to Rean Park and Talara Park, with easy access to the 401 and a quick drive to Fairview Mall and the Shops at Don Mills. (id:55093)
Chestnut Park Real Estate Limited
18 Dervock Crescent
Toronto, Ontario
Incredible opportunity in prestigious Bayview Village! This well-maintained 3-bedroom, 4-bathroom family home offers a functional layout with an attached garage and private drive. The main floor features a spacious family room, an eat-in kitchen with a walkout to a stone patio and fenced backyard perfect for entertaining. The large primary bedroom includes a 5-piece ensuite, and the finished lower level provides additional living space. Set on a generous lot, this property presents an exceptional opportunity for end-users, investors, or developers. Zoning permits multi-family residential development (buyer to verify). Buyer must conduct their own due diligence; seller makes no representations or warranties. Unbeatable location just steps to the subway, a 10-minute walk to Bayview Village, close to Rean Park and Talara Park, with easy access to the 401 and a quick drive to Fairview Mall and the Shops at Don Mills. (id:55093)
Chestnut Park Real Estate Limited
Lot 698 Buffalo Road N
Fort Erie, Ontario
Turn your vision into reality and build your very own haven in the idyllic Crescent Park neighborhood of Fort Erie. This exceptional opportunity offers a spacious lot (50ft x 112.79ft) perfectly situated just a few minutes from the Lake Erie waterfront, Crescent Beach and the Friendship Trail. This is more than just a piece of land; it's an opportunity to craft a lifestyle. (id:55093)
Bosley Real Estate Ltd.
90 Pitfield Road
Toronto, Ontario
Discover this elegant and sun-filled custom-built 5+1 bedroom, 5+2 bathroom modern home offering approximately 4370 sqft of luxurious living space, thoughtfully designed with impeccable craftsmanship and attention to detail. Featuring premium 4" maple hardwood flooring, large-format porcelain tiles, LED pot lights throughout, and an impressive 18-ft grand foyer leading to a coffered-ceiling living room, this home blends sophistication with everyday functionality. The gourmet kitchen boasts a waterfall-edge quartz island, custom cabinetry, full backsplash, and designer finishes perfect for both entertaining and daily living. The oak staircase with " thick tempered glass railings adds a modern architectural touch. Upstairs, the spa-inspired master ensuite provides a serene retreat. The fully upgraded basement, with its own separate entrance, has been transformed into a self-contained luxury suite featuring a private home theatre, karaoke room, and sleek wet bar offering the ultimate lifestyle experience or excellent income potential. Don't miss it! (id:55093)
Jdl Realty Inc.
38 Abagail Crescent
South Stormont, Ontario
38 Abagail Crescent presents a blend of modern construction, contemporary design, abundant living space and an exceptional lot size on a quiet, desirable crescent in the sought-after village of Long Sault. Constructed in 2015, this stone-front raised bungalow offers 1393 ft of main-floor living space, complemented by a fully finished lower level. The property features an extra-wide double attached garage and rests on a generous 60 x 174 lot. The landscaped rear yard provides both recreation and relaxation, complete with a deck for outdoor entertaining, a refreshing above-ground pool and a garden shed for seasonal storage. Inside, the home welcomes you with a beautiful and spacious open-concept layout. The kitchen, dining, and living areas are seamlessly connected and offer direct access to the backyard through sliding patio doors ideal for indoor-outdoor entertaining. The kitchen provides great working countertop space and abundant cabinetry for the home chef. Three generously sized bedrooms are located on the main floor including a primary suite with direct access to the full bathroom with a partial bathroom offering extra convenience. The lower level adds versatility, featuring an oversized rec room, a fourth bedroom ideal for guests or home office use, a second full bathroom, and a dedicated laundry room with additional storage and utility space. Modern in construction and design, this home is well-suited to growing families, professionals, or retirees seeking a quiet, community-oriented lifestyle without compromising on space or style. Conveniently located near the St. Lawrence River, parks, schools, and amenities, 38 Abagail Crescent is a spacious, modern family home in one of South Stormont's most desirable settings (id:55093)
Cameron Real Estate Brokerage
20 Vinegar Hill Street
Hamilton, Ontario
One-of-a-Kind Custom Home in the Heart of Waterdown!! Over 3,000 Sq Ft of Thoughtful Design & Craftsmanship Set on an impressive 60-foot wide lot in one of Waterdowns most desirable neighbourhoods, this exceptional custom-built residence stands apart from standard subdivision homes in both quality and character. With over 3,000 square feet of living space, a double garage, and a four-car driveway, this is a rare offering that blends timeless design with true functionality. From the moment you arrive, you will notice the attention to detail and thoughtful layout that defines this home. The main floor offers a spacious formal living and dining room combination, a dedicated den/home office, and a large, light-filled eat-in kitchen with high-end appliances, perfectly open to a generous family room for effortless everyday living. Upstairs, you will find four oversized bedrooms, including a luxurious primary suite with walk-in closet and a beautifully finished five-piece ensuite. The second bedroom is exceptionally large and features its own private four-piece ensuite, ideal as a second primary suite for multi-generational living. Two additional well-sized bedrooms share a stylish main bath. A skylit upper landing floods the space with natural light and leads out to a charming balcony - a rare and welcome surprise. This home is as versatile as it is elegant, offering two staircases to the basement and a separate entrance, an ideal setup for an in-law suite, teenager retreat, or potential income-generating unit. Enjoy the charm of Waterdowns historic village and downtown, just a short walk away, with immediate access to the picturesque Bruce Trail, Smokey Hollow Waterfall, and nearby parks and ravine trails. With easy access to major highways and Aldershot GO Station, 20 Vinegar Hill is a truly unique opportunity on a street where homes seldom come to market. (id:55093)
RE/MAX Aboutowne Realty Corp.
631 Lawrence Street
Cambridge, Ontario
Attention Investors, First-Time Home Buyers, Renovators. This large up/down legal duplex with separate utility meters for each unit is ready for you. Live in one apartment and collect rent from the other! The brand new main floor offers a spacious two-bedroom unit with access to the backyard, a well-laid-out entrance/mudroom, and a back deck. The second floor is rented for $1,875 and has a well-appointed two-bedroom unit with a main street entrance, a large front porch, and a sizable second-floor porch. The property has great curb appeal, featuring a huge, deep lot measuring 49.59 ft by 199.02 ft. Located in a mature residential neighborhood, only a few blocks from downtown Preston, with easy access to Hwy 401. Surrounded by many city parks, green spaces, and close to the Grand River. Engineered stamped drawings to convert the property into a legal triplex by renovating the basement are available. This is a fantastic opportunity for a savvy investor or first-time home buyer, with major upside potential. (id:55093)
Royal LePage Real Estate Services Ltd.
37 Coronation Boulevard
St. Catharines, Ontario
Welcome to 37 Coronation Blvd, St. Catharines, a fully renovated bungalow situated at the end of a quiet cul-de-sac, offering modern finishes, thoughtful design, and exceptional versatility. With over $100,000 in renovations, this home is move-in ready. The main floor features two spacious bedrooms, a bright and inviting living room, and a dedicated dining area. The brand-new kitchen is beautifully designed with quartz countertops, stainless steel appliances, and a built-in microwave, blending style and functionality. A contemporary 4-piece bathroom and a laundry room with a sink, white washer and dryer, and ample storage enhance the homes convenience. The fully renovated basement expands the living space with two additional bedrooms, a comfortable living area, and a brand-new eat-in kitchen featuring white appliances and a gas stove. A modern 3-piece bathroom, separate laundry area with a washer, gas dryer, and laundry sink, as well as a separate entrance, make this lower level ideal for multi-generational living or an income-generating suite. Stepping Outside, the fully fenced, expansive backyard offers a large deck, perfect for relaxation and outdoor gatherings. Two large garden sheds provide additional storage and functionality. Ideally located in a peaceful, family-friendly neighborhood, this home is just minutes from schools, shopping centers, places of worship, hospitals, and major highways, offering both convenience and tranquility. Dont miss this incredible opportunity (id:55093)
RE/MAX Real Estate Centre Inc.
4 Maple Ridge - 1429 Sheffield Road
Hamilton, Ontario
Welcome to this charming and spacious modular home situated in the peaceful and friendly adult community of John Bayus Park. This property offers a comfortable and convenient lifestyle with year round living. As you enter, you are greeted by an open concept layout that seamlessly connects the living, dining, and kitchen areas. Generous living room is bathed in natural light, creating a warm and inviting atmosphere for relaxation and entertainment. Adjacent dining area is perfect for hosting dinners. Kitchen is a chef's delight, featuring modern appliances, ceramic back splash, under cabinet light valance, ample counter space, and plenty of storage. Breakfast bar provides a convenient spot for quick meals or a gathering place for friends and family. Primary bedroom is a tranquil retreat, complete with a private ensuite and a spacious closet. Second bedroom is equally comfortable and makes a great guest room. Den offers versatility and can be transformed into a library, office, or additional bedroom to suit your needs. Both bathrooms are tastefully designed and offer modern finishes. The convenience of having 2 bathrooms ensures privacy and functionality for all occupants. Ensuite bathroom is equipped with a walk in shower, seat and safety hand rails for ease of use. Outside, on your pie shaped lot you will find a lovely two tier deck and patio area, perfect for enjoying your morning coffee or hosting outdoor gatherings. Relax and enjoy the beautiful surroundings. Additional features of this modular home include a laundry room, ample storage space, exterior pot lights, two outdoor storage sheds, 20 x 22 concrete patio, composite deck and side by side parking for multiple vehicles. Community amenities include, horseshoes, swimming (lake, river), and trails, providing endless opportunities for recreation and socializing. Conveniently located, this property offers easy access to all the amenities. Don't miss out on this incredible opportunity schedule a showing today (id:55093)
RE/MAX Twin City Realty Inc.
5909 Churchill Meadows Boulevard
Mississauga, Ontario
Charming 3-Bedroom Semi-Detached Home in Sought-After Churchill MeadowsWelcome to this beautifully maintained 3-bedroom semi-detached home located in the vibrant and family-friendly community of Churchill Meadows, Mississauga. Featuring a spacious open-concept main floor layout, this home is perfect for entertaining and everyday living.Step inside to find a bright and inviting main level with seamless flow between the living, dining, and kitchen areas. Upstairs, you'll find three generous-sized bedrooms, offering ample space for the whole family.Enjoy your own private outdoor oasis with a large backyard, complete with a deck and gazeboideal for summer gatherings, barbecues, or simply relaxing after a long day.Perfectly located with easy access to major highways (401, 403, 407, and the QEW), commuting across the GTA is a breeze. You're just minutes from Erin Mills Town Centre, schools, scenic parks and trails, and the Churchill Meadows Community Centre. A short drive takes you to Square One Shopping Centre, T&T Supermarket, and a variety of grocery stores including Costco, Sobeys, Longos, and FreshCo. Nearby Credit Valley Hospital and Erin Mills GO Station provide additional convenience.This home is truly surrounded by incredible amenities, making it an ideal choice for families, professionals, or anyone seeking the perfect blend of comfort and location. (id:55093)
RE/MAX Hallmark Realty Ltd.
9 - 3333 New Street
Burlington, Ontario
Welcome to 3333 New Street # 9 in the prestigious Roseland Green complex. This immaculately maintained 2562 square foot unit with a double car garage has 3 oversized bedrooms, 4 bathrooms, hardwood floors and vaulted ceilings. The main floor is super spacious and open concept. There is a separate dining room and living room, perfect for entertaining or hosting family meals. The bonus sitting room makes the main floor feel open and inviting. The spacious eat-in kitchen has tons of cabinetry and counter space, and newer stainless steel appliances. The living room has a gas fireplace and glass door that opens to a private garden and patio. The second floor has 3 ginormous bedrooms, main bathroom with double vanity, and a lovely & modern primary suite. This unique primary features a huge walk-in closet and updated 4-piece ensuite bathroom with enough space to add a soaker tub. The massive basement features a full wet bar, recreation room and extra 3-piece bathroom, making it over 3500 square feet of finished living space! Tons of closet space throughout, main floor laundry, inside entry to the garage, updated roof & windows and the list goes on. The location is also ideal - you can walk to Marilu's market, the lake, bike path, schools, green space, downtown core & only a few minutes to all major highways and GO stations. This home is perfect for down-sizers or first time home buyers. LET'S GET MOVING! (id:55093)
RE/MAX Escarpment Realty Inc.
33 Hounslow Heath Road
Toronto, Ontario
Contractors, Renovators & Visionaries Opportunity Awaits! Unlock the full potential of this timeless Edwardian-style semi, perfectly situated between The Junction and Corso Italia. With its stately brick façade, bay window, and charming covered front porch, this home delivers standout curb appeal and solid bones to work with. Soaring ceiling heights, original details such as a decorative fireplace mantel, and formal dining space provide the kind of vintage character that todays buyers love and the kind of space that renovators know how to transform.Offering 3 bedrooms, a spacious eat-in kitchen, and a rare main floor 3-piece bath with walkout to a fully fenced backyard, this property is an ideal candidate for a top-to-bottom renovation or thoughtful redesign. The second floors layout featuring a sun-filled primary bedroom and a rear room with a bonus sitting area (previously a second kitchen) lends itself perfectly to multigenerational living or an income-generating suite.The full unfinished basement has a separate entrance, offering the potential to add a third unit. With a detached block garage, rear laneway access which backs onto lush green space & Wadsworth Park, one of the areas best-kept secrets. Perfectly situated between The Junction & Corso Italia, & steps to St. Clair West shops, Earlscourt Park & Community Centre, Stockyards Village Shopping Centre, the TTC streetcar, & the future SmartTrack station this property is a rare find with endless potential in a thriving neighbourhood. **Extras: Neighbourhood Hot Spots: Wallace Espresso, La Spesa Food Market, Wadsworth Park, Tavora Foods & Joseph J. Piccininni Community Recreation Centre! (id:55093)
Forest Hill Real Estate Inc.
1 Orangeblossom Trail
Brampton, Ontario
Client Remarks** Stunning 5-Bedroom Corner Lot Home in Desirable Area** Prime Location** Nestled in the sought-after **Credit Valley** neighborhood, close to top-rated schools, parks, shopping, and highways. **Premium corner lot** offering extra privacy, natural light, and spacious outdoor space. This exquisite home offers Over 4000 sq ft ( including basement) of living space **5 large bedrooms, including a luxurious primary suite with a walk-in closet and ensuite. The bright, open-concept main floor has a modern kitchen (Quartz Countertop /stainless steel appliances), spacious living/dining areas, and large windows. **Legal finished basement** with **2 bedrooms + DEN and has separate laundry perfect for an in-law suite, rental income, or extended family. High-end finishes throughout: hardwood floors, pot lights, upgraded fixtures, Quartz vanity in all Bathrooms **Outdoor Oasis**, Extra Large Backyard for entertainment space ideal for summer BBQs. Double-car garage + ample driveway parking. **Investment Potential** Income-generating basement or multi-generational living opportunity. Don't miss this exceptional home! Schedule a viewing today. (id:55093)
Right At Home Realty


