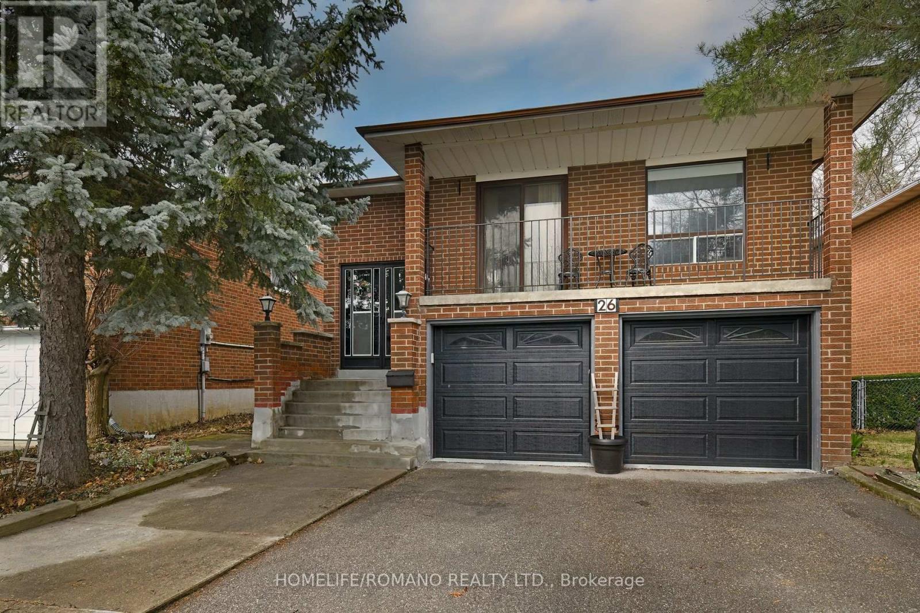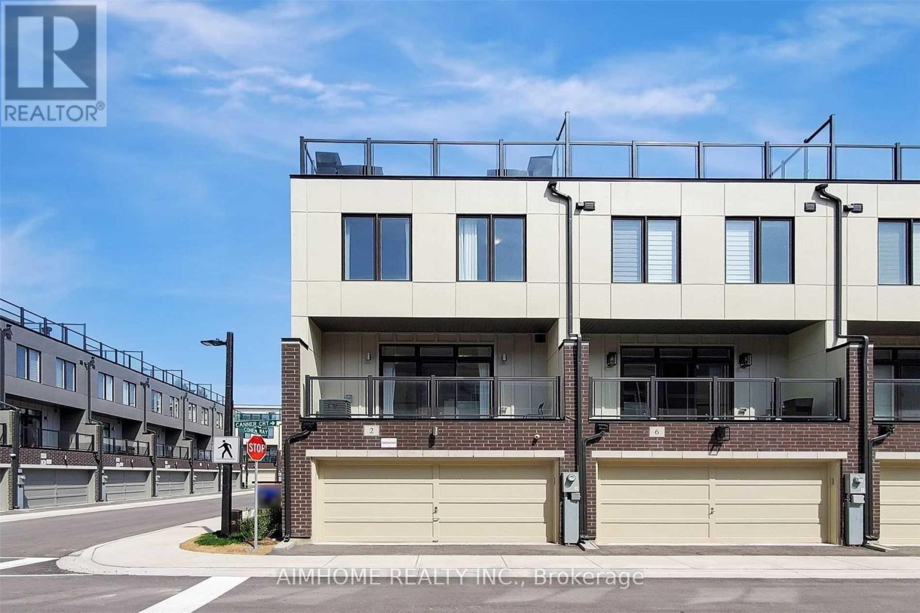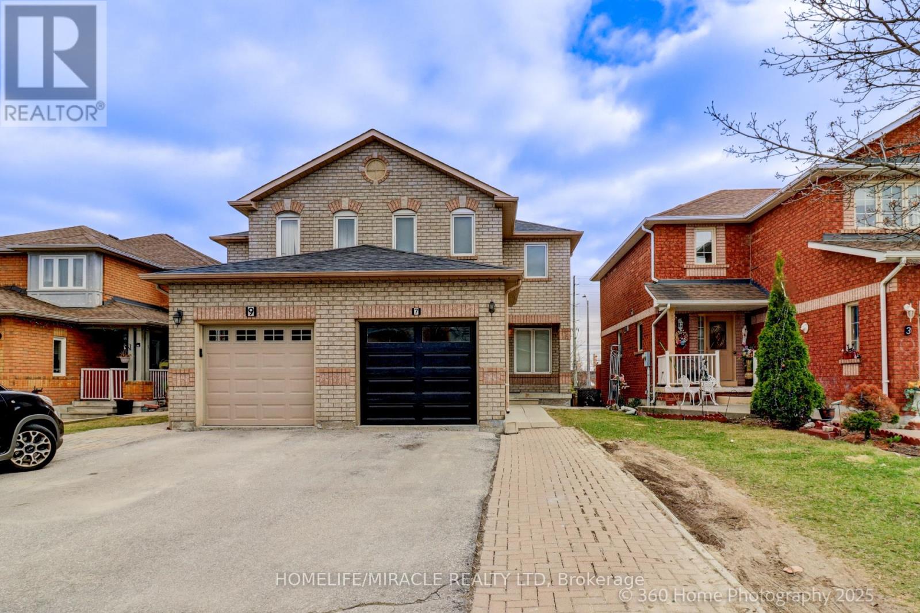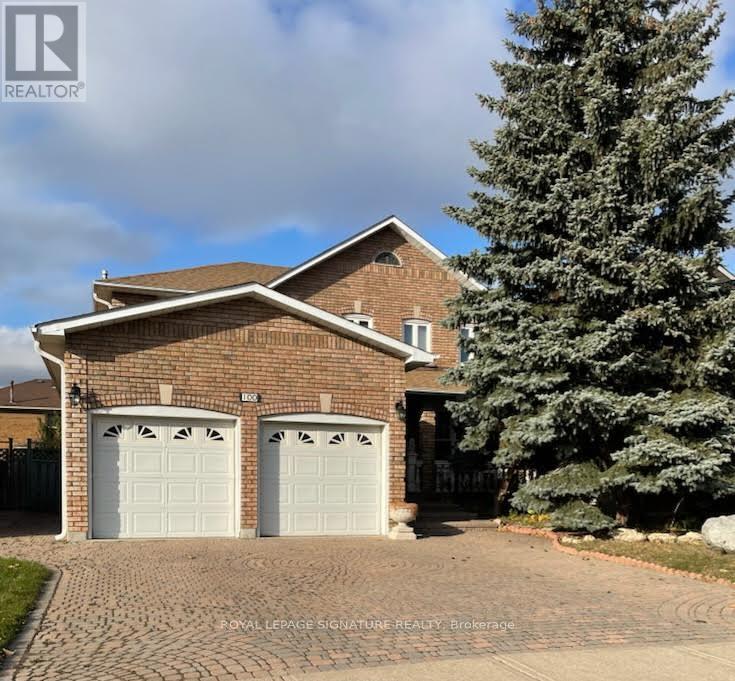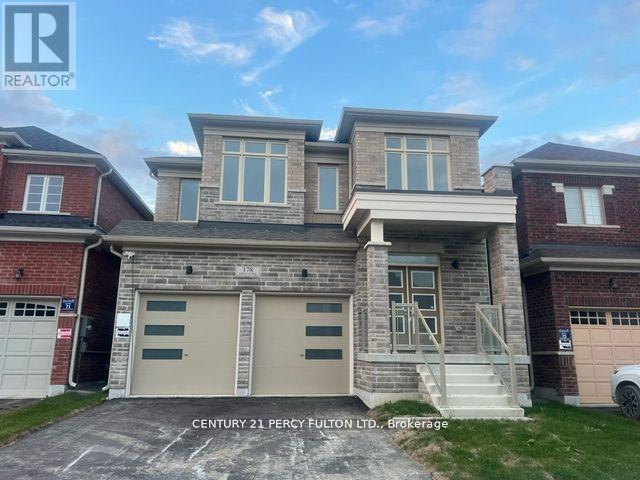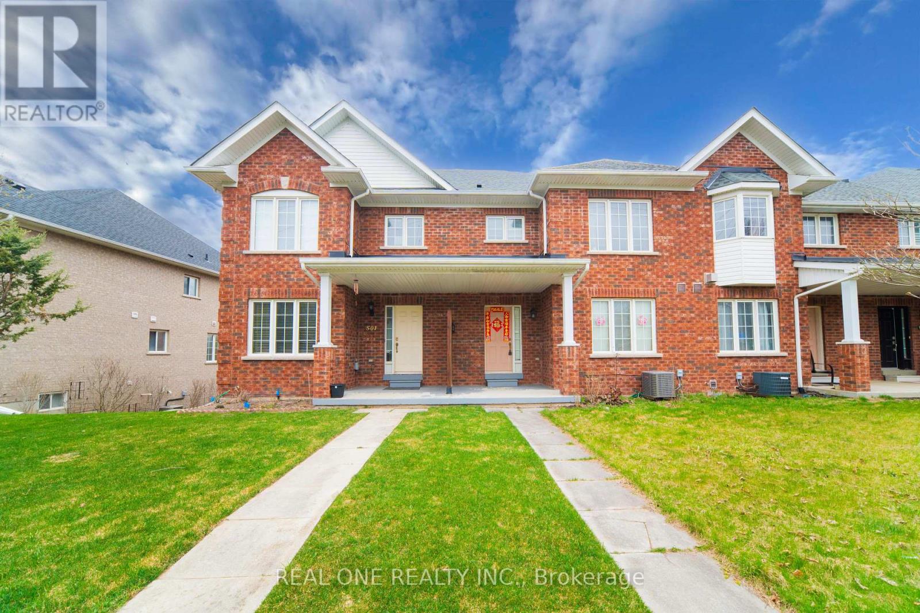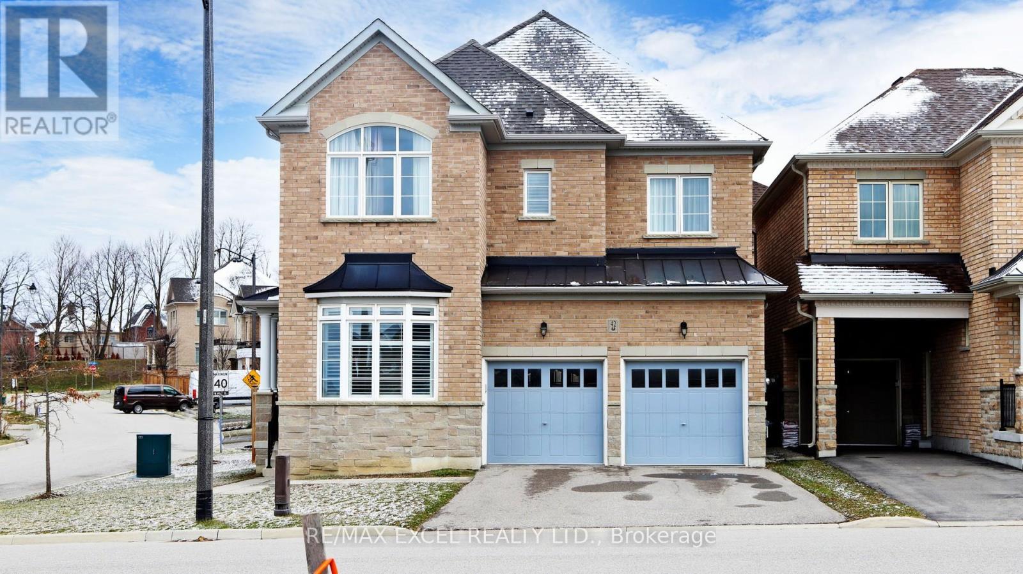10 Fox Island
Georgina Islands, Ontario
Discover beautiful Lake Simcoe cottaging without paying lakefront premium prices! Fox Island is a spectacular land-lease community with the Chippewas of Georgina Island First Nation. World class fishing and peaceful summer days on the dock. Entertain guests on your gorgeous deck overlooking the lake. This 3 Bed 1 Bath cottage features tongue and groove vaulted ceiling in your combined kitchen and dining room. Massive harvest table to host all your family and friends. Tastefully renovated, this cottage comes fully equipped to plug and play even including a 50 ft aluminum dock and boat! (full list of chattels available) "Very Important" This is a Land Lease! RENEWED LEASE TO 2065. Taxes Approx $1450/Year. Lease $4450/Year. Access to island via Water taxi @ East Point Marina. (id:55093)
Royal LePage Your Community Realty
26 Quaker Ridge Road
Vaughan, Ontario
Welcome to this exquisite 3-bedroom raised bungalow, ideally located in the desirable Glen Shields area of Concord. This exceptional home offers an abundance of space and fantastic features, perfect for a growing family. As you enter, a grand foyer greets you, with stairs leading to the main living areas. The impressive open-concept living and dining room is filled with natural light and adorned with gleaming hardwood floors, creating a warm and inviting atmosphere. The impressive eat-in kitchen offers plenty of space for culinary creativity and casual dining experience and also offering plenty of storage space. Each of the three bedrooms is wonderfully spacious, featuring large windows and plenty of closet space to suit your needs. The main floor also includes a stylish 4-piece bathroom with elegant ceramic tiles. The fully finished basement is a true standout, offering a bright, open-concept space with exposed brick and a large brick wet bar and fireplace perfect for entertaining. The basement also features a newly updated spa-inspired 3-piece bathroom with luxurious finishes. For the ultimate relaxation, head down to the sub-basement, where you'll find a soothing sauna and an additional shower ideal for unwinding after a long day. Step out through the basement walkout to your private backyard, which is perfect for enjoying the outdoors in peace and comfort. With the basement being mostly above grade, it enjoys ample natural light throughout. This home is ideally situated within walking distance to schools, parks, shops, transit, trails, and places of worship, offering convenience and accessibility for your everyday life. Don't miss out on this wonderful, spacious home that's perfectly designed for family living and modern comfort in the heart of Glen Shields! (id:55093)
Homelife/romano Realty Ltd.
25 Nichols Boulevard
Markham, Ontario
**Excellent Location** West Facing Park. 9Ft Ceilings, Spacious & Bright 4Br,Huge Combined Living/Dining Area, 17Ft Ceiling In Family Room. Finished Basement Features Rec Area+3 Pc Washroom Ensuite, Steps To Viva Transit, Plaza, Cdn Tire. Mins To Malls, Costco, T&T, Go Train, Hwy 404. High Ranking School Zoned. (id:55093)
Nu Stream Realty (Toronto) Inc.
3348 2nd Line
Innisfil, Ontario
Attention Investors, Developers & Farm Hobbyists - Welcome to this 25 acre property in the Township of Innisfil. Located directly across the street from the proposed Innisfil Casino and Hotel (Innisfil gaming facility). Zoned Agricultural General Zone - AG. Once you pull through the gates and drive up the long gravel driveway, you reach a charming all brick bungalow. 2000 sqft, 3 + 2 bedroom home. The home features a white, custom kitchen with quartz counter tops and large island and newer kitchen appliances (2021). Large living room with propane insert into a floor to ceiling natural stone fireplace. Basement updated in 2020 (2 bedrooms, rec room, 3 pcs bath and laundry). There are two wells on the property; Drilled - approx 180' feet deep & a dug approx 28' feet well which is connected to a water purification system - including UV filter. The home is heated and cooled with a geothermal system (approx 10 years old). There is also a propane generator to power the entire house and out buildings. Out the back doors you will find a Jacuzzi therapeutic Hot tub (7 years old). A 'She Shed' with electricity. A 6 Hemlock Lined Stall Stable and a Separate 2 stall stable. 36' x 16' Drive Shed. Fenced. (id:55093)
Royal LePage First Contact Realty
14 Canner Court
Vaughan, Ontario
3 Year New Luxury Townhouse Located At High Demand Area, Roof Terrace With Privacy Frosted Glass On Fifth Floor. And Elevator To All 5 Floors! Entertaining Room In Basement, Private Office On Main Floor With Garage Access. 2 Car Garage, Laundry On The Third Floor, Kitchen With Central Island, Breakfast Bar, Very Bright Home, Master With 5 Pc Ensuite And Glass Shower. Just Steps Away From Plaza, Shops, Gyms, Parks, New Schools, Cafes. (id:55093)
Aimhome Realty Inc.
7 Creekwood Court
Vaughan, Ontario
Welcome to 7 Creekwood Crt. This is spacious 3-bedroom house features comfortable and convenient living. Step to VIVA bus service, York transit, Brampton Zoom, Close to schools, Park, and local conveniences, along with easy access to major highways and Market Lane, enhances the appeal of the location for families or professionals who need both tranquility and connectivity. Finished Walk-Out Bsmt W/ One Bdrm Washroom & Shower Kitchen, Laundry Room, And Floor Finished W/ Ceramic Tiles & Oak Stair And Railing. Possible Rental Income from Basement. (id:55093)
Homelife/miracle Realty Ltd
100 Gas Light Crescent
Vaughan, Ontario
Welcome to 100 Gas Light Crescent, a beautiful 4 bedroom family home ideally located in a highly desirable, family friendly neighbourhood. This home boasts over 3000 Sqft of above grade living area + a finished basement lovingly maintained by its original owners. Step inside and you'll find a formal combined Living/dining room, bonus den/office and a cozy family room with fireplace, perfect for family gatherings. The eat-in-Kitchen offers granite countertops and beautifully stained glass windows. Enjoy the convenience of a main floor laundry/mudroom with direct access to the double car garage. Beautiful Scarlett O'Hara staircase leads to the upper level, where you'll find a spacious primary bedroom with sitting area & 6pc bath, 3 additional bedrooms and a 4pc bath. Retreat to the finished basement which includes a separate service entrance from garage to basement, Kitchen, 3pc bath, rec room and much more! This home is ideally located near parks, transit, schools, shopping & more, Don't miss out, Act now. (id:55093)
Royal LePage Signature Realty
178 Fallharvest Way
Whitchurch-Stouffville, Ontario
Be the 1st to move in to this quality built Brand new house in new subdivision, upgraded s.s. appliaces, fenced yard (id:55093)
Century 21 Percy Fulton Ltd.
53 Humber Crescent
King, Ontario
One of King City most sought after quiet family cres., offers peace and quiet and no heavy traffic! King is known for it's top rated schools! Lots of Mature trees in this serene neighbourhood! Large lot with no homes behind, make this lovely home your own! Kitchen updated with a walk out to yard, Hardwood flooring throughout. Large bay window at the front of the home allows for a bright sun filled living room, walk to GO train, min to Hwy 400, 407 Enjoy all of King's amenities, min to fine Restaurants, shops, upscale grocery stores, bakeries, coffee shops, parks, walking trails, King cities equestrian facilities, Library and more...don't miss the opportunity to own this gem. (id:55093)
RE/MAX Hallmark York Group Realty Ltd.
499 Jim Barber Court
Newmarket, Ontario
Fabulous Townhome in quiet court location in Newmarket. Bright & spacious open concept floor plan with combined functional living & dining rooms & gleaming floors. Sun filled kitchen with W/0 to balcony. 3 spacious bedrooms without any waste space including Master W/Ensuite bathroom and sun filled 2nd & 3rd bedroom. Tandem garage with direct access to finished basement. Wonderful location, minutes drive to the Go Train, Historical Main Street, Fairy Lake, Downtown Newmarket, Parks, Church, Shopping Mall & Schools. Newer Roof (2023), Driveway 2023, Washer & Dry 2019. Tandem Garage parking 2 cars. (id:55093)
Real One Realty Inc.
42 Robert Baldwin Boulevard
East Gwillimbury, Ontario
Located in the sought-after Sharon Village, this sun-filled luxury detached home offers the perfect blend of comfort and style. With 4 generously sized bedrooms and 4 modern bathrooms, this home features 10-foot smooth ceilings and carefully selected hardwood flooring on the main level. The open-concept layout and sleek, contemporary design create a welcoming space ideal for family living. Direct access to the garage from the home adds everyday convenience, while the massive basement provides unlimited potential for future use. Just minutes from Highway 404 and close to schools, parks, restaurants, public transit, and more-this home truly has it all! (id:55093)
RE/MAX Excel Realty Ltd.
174 Andrew Park
Vaughan, Ontario
Welcome to your finished 5-bedroom semi-detached backsplit, perfect for large families or those kids who want their own space. Once you enter the home, take the stairs to either your finished basement or up to a bright ceramics hallway and double closet, which leads to the large eat-in kitchen. The upper level, second floor has 3 bedrooms and a large bathroom. The main living room has a large picture window and an entrance to your balcony to enjoy the summer nights. The dining room combines with the living room and has hardwood floors. The dining room accesses the main floor kitchen with a large entrance connecting the 2, The smallstair case leads down to the lower level family room with a working fireplace ,side entrance and double closets.. There is also a bedroom and a bathroom to make it a great place for guests or the family get togethers. The family room leads to the insulated sunroom, .The sunroom has 2 entrances, plus a separate entrance that leads to the sub-basement apartment. From the lower level family room also leads your way down the back staircase to your finished Large family room with a non-working fireplace, but ready for an insert. The family room combines with a large eat-in kitchen with breakfast counter and a butler's pantry with shelving, convenient counters for appliances and storage, and a window for natural light. Vinyl flooring keeps the room cozy and warm, . The flooring continues down to the sub basement apartment, here you find a laundry room with laundry tub, a furnace room with high high-efficiency furnace and humidifier. The Large bedroom has a window, a closet, and an ensuite. Perfect little apartment with its own entrance. The Ravin backyard has a shed and is ready for a pool, playground, or garden. There are not many homes on the ravine so take advantage of the opportunity. Thanks for showing. (id:55093)
Royal LePage Terra Realty


