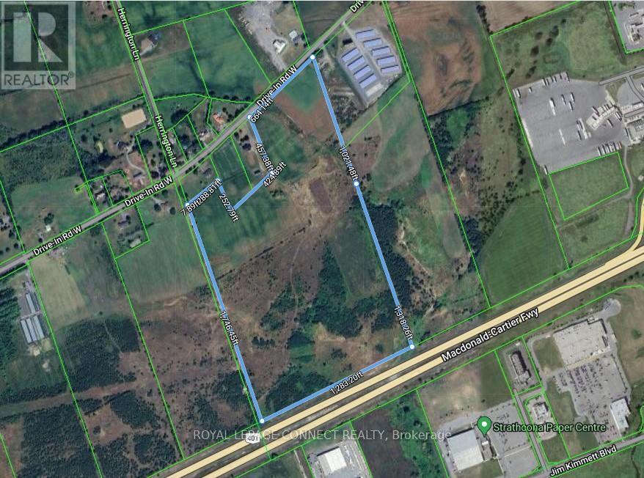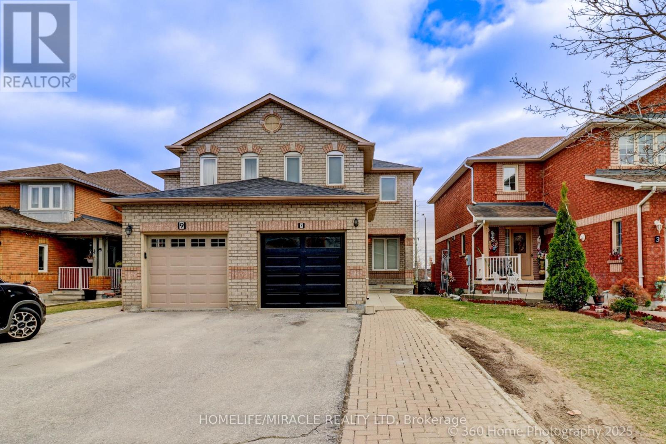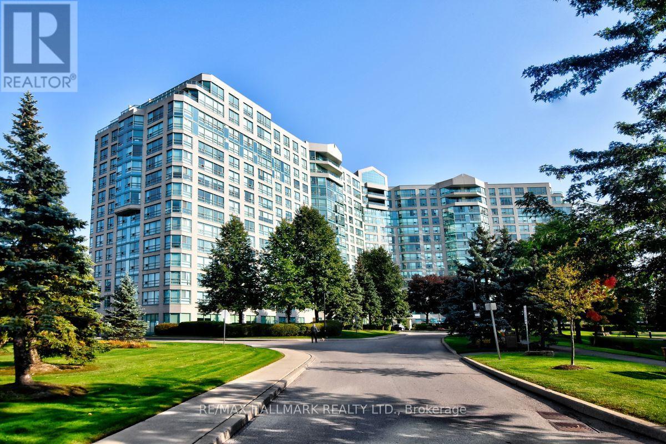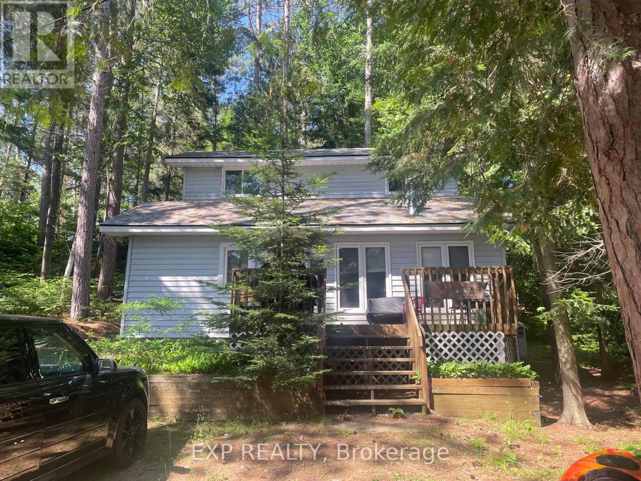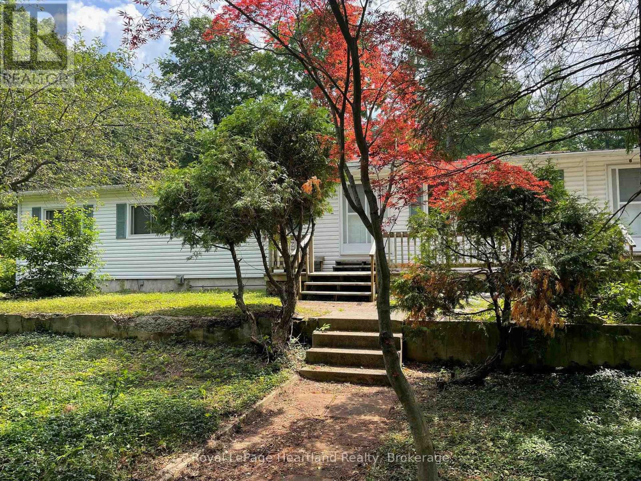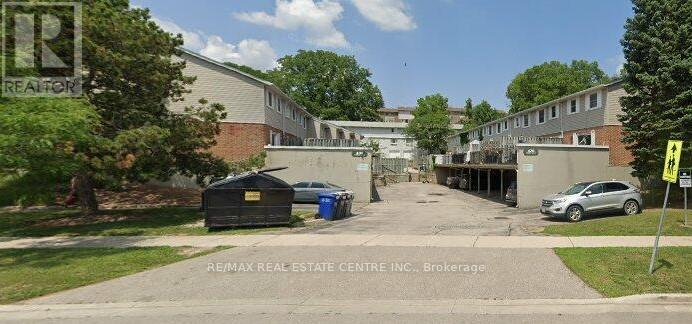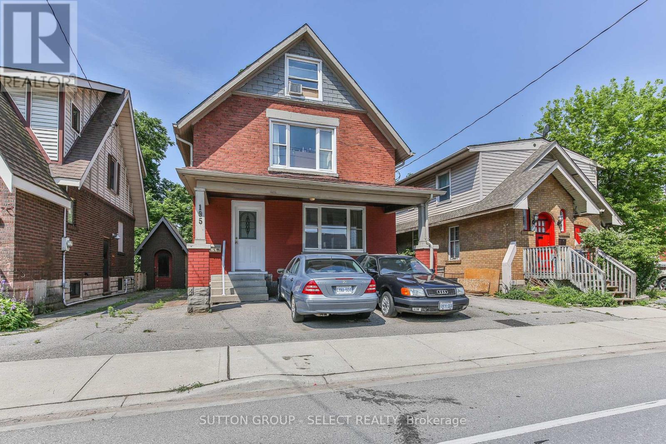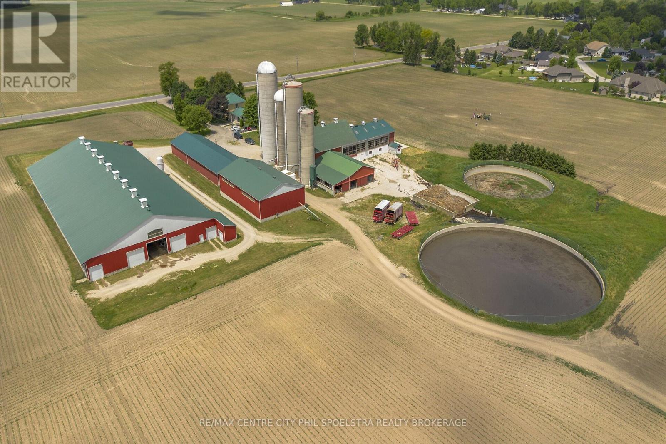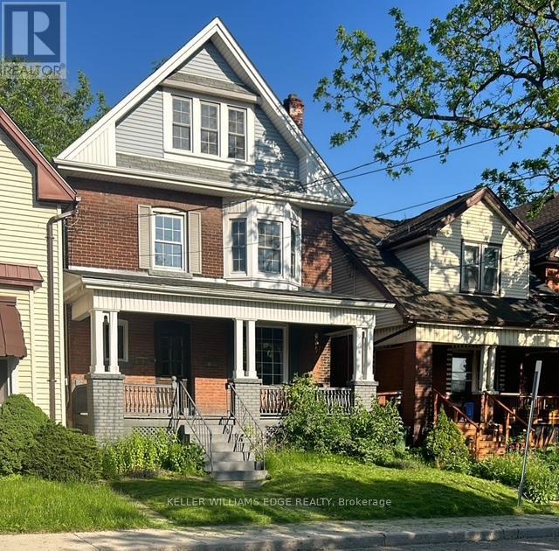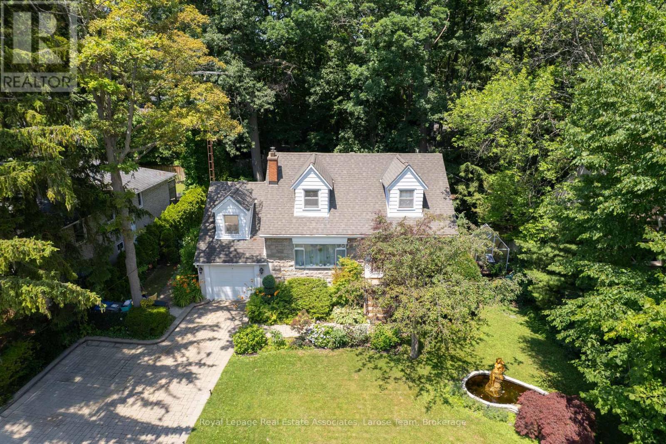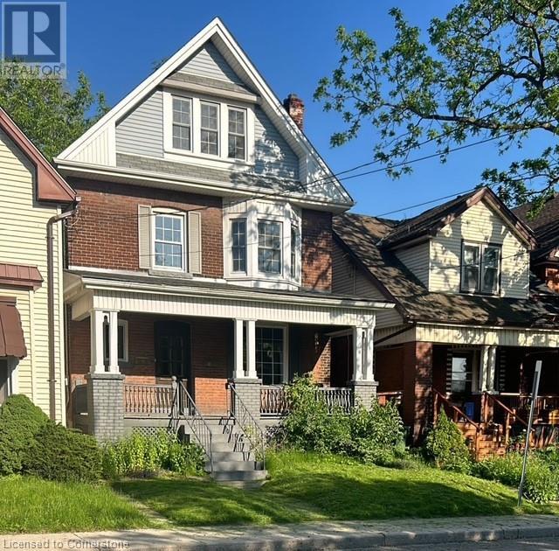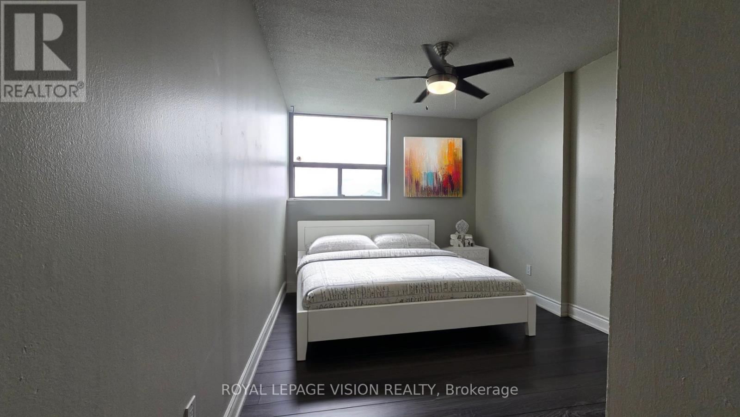208 Drive In Road
Greater Napanee, Ontario
IF INVESTMENT PROPERTY IS WHAT YOU ARE LOOKING FOR LOOK NO FURTHER THAN LOT 19 CON 2 NAPANEE. THIS PROPERTY IS CURRENTLY ZONED RU. LOCATED ON DRIVE IN ROAD, NAPANEE THIS LARGE PARCEL HAS 1283 FT ALONG THE 401, WITH A LARGE PORTION CURRENTLY BEING RENTED FOR AGRICULTURAL PURPOSES ON A YEAR TO YEAR AGREEMENT. WITH OVER 600 FEET OF ROAD ACCESS FACING DRIVE IN RD, THERE WOULD BE MORE THAN AMPLE ROOM TO BUILD YOUR OWN CUSTOM HOME AND OR YOUR COMMMERCIAL ENTITY. THERE IS AN ADDITIONAL 26 ACRES AVAILABLE TO THE EAST THAT COMBINED WOULD MAKE THIS DEVELOPMENT LAND OVER 80 ACRES. NAPANEE IS BOOMING WITH GROWTH AND LOOKING FOR MORE INVESTMENT SO THIS MIGHT BE THAT SPECIAL PROPERTY YOU HAVE BEEN LOOKING FOR. COME DOWN TAKE A LOOK AND LETS MAKE IT HAPPEN! **EXTRAS** BUYERS TO DO THEIR OWN DUE DILIGENCE REGARDING ZONING AND MASTER PLAN DESIGNATIONS. DO NOT WALK THE PROPERTY WITHOUT A SCHEDULED AND APPROVED APPOINTMENT. (id:55093)
Royal LePage Connect Realty
553 St John's Side Road
Aurora, Ontario
Welcome To Ridge Wood, One Of Auroras Most Captivating Luxury Estates. Set Behind A Gated Circular Drive On A Manicured 3-Acre Lot, This Custom-Built Masterpiece Blends Timeless Elegance With Exceptional Privacy & Resort-Style Amenities - Offering An Unparalleled Lifestyle For The Discerning Buyer. The Chefs Kitchen Features Top-Of-The-Line Appliances, Open To Vaulted Family Room With Beautiful Beamed Ceiling. The Main Floor Also Boasts A Serene Primary Suite Retreat With Fabulous Ensuite & Dressing Room. Upstairs, Two Additional Bedrooms With Ensuites Offer Comfort For Family Or Guests. The Finished Walk-Out Basement Is An Entertainers Dream, Featuring A Stylish Rec Room, Home Gym/Workspace, Cinematic Home Theater, Climate-Controlled Wine Cellar & An Elegant Wine Tasting Room With Arched Ceiling - All Thoughtfully Designed For Both Relaxation & Celebration. A Fourth Bedroom Provides Flexibility For Extended Family Or Guests. Over The Spacious 3-Car Garage Sits A Self-Contained 1-Bedroom Apartment With Full Kitchen, Bedroom, & Family Room - Ideal For Multigenerational Living, Private Office Or Luxurious Guest Accommodations. Outside, A Breathtaking Oasis: Lush Landscaping, Mature Trees, Outdoor Speakers & Landscape Lighting Create An Enchanting Backdrop For Evening Ambiance. The Inground Pool & Hot Tub Are Complemented By A Stunning Poolside Pavilion, Complete With A Fireplace, Outdoor Kitchen, 2-Piece Bathroom & Storage/Change Room - Everything You Need For Effortless Outdoor Entertaining. With Almost 1100' Of Frontage, You Are Able To Have Your Own Private Walking Trails & Dog Run, Plus Direct Access To Miles Of Trails Found In St Andrews On The Hill. Walk To Both St Andrews Boys School & St Annes Girls School, With Other Top Private Schools Within 10-15 Minutes. This Home Offers The Perfect Balance Of Peaceful Seclusion & Close Proximity To Top Schools, Golf Clubs, Shopping, & Easy Access To Highways. Ridge Wood Is More Than A Home - Its A Legacy Property. (id:55093)
RE/MAX Hallmark York Group Realty Ltd.
7 Creekwood Court
Vaughan, Ontario
Welcome to 7 Creekwood Crt. This is spacious 3-bedroom house features comfortable and convenient living. Step to VIVA bus service, York transit, Brampton Zoom, Close to schools, Park, and local conveniences, along with easy access to major highways and Market Lane, enhances the appeal of the location for families or professionals who need both tranquility and connectivity. Finished Walk-Out Bsmt W/ One Bdrm Washroom & Shower Kitchen, Laundry Room, And Floor Finished W/ Ceramic Tiles & Oak Stair And Railing. Possible Rental Income from Basement. (id:55093)
Homelife/miracle Realty Ltd
1516 Duncan Road
Oakville, Ontario
This "Genius" custom-built bungalow in prime Southeast Oakville epitomizes unparalleled luxury and smart living, spanning 4,888 sq. ft. across 2 floors with 3+1 beds and 4 baths. The main floor office and dressing room can easily be converted to bedrooms with a rough in for another bath. Outdoor excellence is redefined with a snow melt system covering the entire property, including the oversized patio that can switch to heat mode to enjoy the outdoors when cool. The Faux turf also adds a low maintenance convenience. Enjoy the meticulous grounds with a gas fireplace & built-in Original Acoustic speakers. It's an entertainer's dream, featuring Genius Home Integration for seamless control of Sonos, climate, lighting, and security, complemented by retractable steel security blinds. Comfort is paramount with 15ft ceilings, expansive windows, radiant heated concrete floors with individual room sensors, and high-end custom built-in cabinetry throughout. The Chef's Kitchen boasts top-tier appliances, double ovens, a barista station, and a unique wet bar with chilled sparkling/flat water. Practicality shines in the mudroom with a dog washing station and garbage/recycling chute, accessible from the oversized garage with an EV charger. The primary suite offers views of the serene bamboo courtyard and outdoor gas fireplace. Relax in the spa-like ensuite with a soaker tub, Toto wash-let toilet, and a floor to ceiling stained-glass window. The lower level transforms into an entertainment oasis with an open-concept wet bar with granite counters and dishwasher, a power-sliding door tiered theatre room featuring a 10' screen is designed for excellent surround sound. A private guest chamber with 3pc ensuite, and a versatile family room. An elevator conveniently services all levels, including the unique rooftop, ensuring an unparalleled living experience focused on comfort, convenience, and sophisticated luxury. (id:55093)
Engel & Volkers Oakville
24 St Michael Avenue
Chatham, Ontario
Vacant lot ready to build! Sanitary sewer and water are available at lot line. Excellent location on the corner of Indian Creek Rd W and St Michael Ave. and close to Indian Creek Public School and John McGregor Secondary School, walking paths, golf course and shopping. Zoning information attached in documents and should be verified with Municipal officials for building permit application. Seller will provide financing to buyers with good down payment. (id:55093)
Royal LePage Peifer Realty Brokerage
613 - 7825 Bayview Avenue
Markham, Ontario
Elegance and luxury at its best at the "Landmark of Thornhill" located in desirable Bayview Thornhill neighborhood across from the Thornhill Ladies Golf course. Discover a lifestyle in this cozy 1836SF bright and spacious suite creating lasting memories with family and friends. The large living and dining areas are perfect for entertaining and gatherings with a panoramic view of the beautiful park-like courtyard. The eat-in kitchen has been totally renovated equipped with stainless steel appliances. The primary bedroom features a huge walk-in closet and an extra wall unit. The unique solarium combined with a den can be easily converted into a 3rd bedroom, library or office space. Unit comes with 2 side-by-side parking spaces and 3 lockers (rare 2 huge lockers side-by-side in a private room, a truly added value). The condo features expansive grounds with one-of-a-kind beautiful courtyard and modern recreational facilities including 24hrs security, a salt-water pool, sauna, whirlpool, Gym, tennis/pickleball/squash courts, Ping Pong, Library/games room, Party/meeting room, guest suites, bike storage and much more! Excellent location, steps to Thornhill Community Centre & Square, places of worship, parks, Shoppers, supermarket & restaurants. Direct Bus to Finch Subway, minutes to Hwy 7 & 407 and top ranking schools. (id:55093)
RE/MAX Hallmark Realty Ltd.
19 Gorny Lane
Madawaska Valley, Ontario
Wadsworth Lake family treasure. This 2 cottage package is a rare find. Perfect set up for extended families to enjoy the sought after Wadsworth Lake together, within the comfort of 2 separate cottages. The front 1 bedroom cottage with the field stone fireplace and gazebo have an incredible waterfront view with southwestern exposure. The back 3 bedroom cottage was fully and tastefully renovated in 2012. The wood detail and charm are everything your cottages in the woods should be. 3 season enjoyment. Both cottages are insulated. Close to Barry's Bay and Combermere and all their amenities. 45 minutes to the East Gate of Algonquin Park. 2 tank septic system and lakewater. Cottages come furnished, with dishes, appliances, and a dock. (id:55093)
Exp Realty
902 White Cedar Dr. - 35791 Bayfield River Road
Central Huron, Ontario
Spacious 5 Bedroom Home in 55+ Bayfield Pines Community Just Minutes from the Beach! Welcome to Bayfield Pines, a sought-after 55+ adult land lease community located just minutes from the sandy beaches of Bayfield and the breathtaking sunsets over Lake Huron. This generous and private 3+2 bedroom, 2-bathroom home offers the perfect blend of country living and potential. Situated on a beautifully treed, oversized lot, this 1797 sq. ft. bungalow offers ample space on the main level, including a kitchen, dining room, living room, family room, sunroom, and 3 spacious bedrooms, including a large primary bedroom with ensuite bathroom and lots of closet space. The main bathroom serves guests and the additional bedrooms. The fully finished, poured concrete, 1350 sq. ft. basement features 2 more bedrooms, an office, two large common areas, a roughed-in bathroom, and a separate entrance ideal for extended family, hobby space and additional living space. This home is heated with electric baseboard heaters, two airtight wood stoves, and a natural gas wall heater in the sunroom, offering flexibility and charm. Home is being sold "as is", making it a great opportunity for buyers who enjoy renovation projects and want to add personal touches. Whether you're looking to downsize without sacrificing space or seeking a peaceful retreat surrounded by mature trees and privacy, this property has limitless potential. Don't miss out on this rare find in Bayfield Pines! (id:55093)
Royal LePage Heartland Realty
1008 - 39 Parliament Street
Toronto, Ontario
Nestled In The Heart Of Toronto's Vibrant Distillery District, This 624 Square Foot One Bedroom Unit With Locker Provides Incredible Value. Great Views In An Established Building. Rooftop Party Room And Terrace Have Southern Views. Easy Access To TTC At King/Parliament. All the Amenities The Distillery Has To Offer. 15 Minute Walk Down The Esplanade To St. Lawrence Market, Harbourfront, George Brown College, YMCA. **Some Images Virtually Staged (id:55093)
Keller Williams Referred Urban Realty
198 Berko Avenue
Hamilton, Ontario
two family investment property on the highly sought after East HamiltonMountain! Completely redone/built-out in 2023, 198 Berko Avenue offers a 3+2bedroom suite mix (with 1 full bath per) generating $4665 in monthly gross rents with all utilities passed on to the AAA tenants! Furthermore, property featuresinclude large floor-plans (with enclosed porch), generous 44x114 lot, ampleparking, separate hydro meters and operating at a true 5.5% cap rate. Yield calculation includes a 20% down payment, 30 year amortization, at a 4.5% interestrate with 8% in monthly contingencies (3% vacancy, 5% maintenance) whilemaintaining a few hundred dollars in positive cash-flow. A safe investment in apremier rental area across the street from green space with shopping and highwayaccess nearby! Legal basement suite professionally converted by 555 ConstructionManagement Inc & managed by local Property Management Company- Total PropertySolutions. A very complete and sound investment opportunity! (id:55093)
Revel Realty Inc.
3 - 420 Pioneer Drive
Kitchener, Ontario
Welcome to the heart of Doon Village in Kitchener-Waterloo! This beautifully updated townhouse blends modern design with functionality. Featuring a walk-out terrace on the main floor, it's the perfect space for morning coffee or entertaining guests. The open-concept layout seamlessly connects the living, dining, and kitchen areas, creating a warm and inviting atmosphere. With 3spacious bedrooms and 2 contemporary bathrooms, its ideal for families or anyone needing extra space. The finished lower level with a walk-out to the carport offers flexible living great as a rec room, home office, or guest suite. upgrades include a new A/C unit.Located in a charming neighborhood close to local shops, parks, and schools, and just minutes from college and university campuses, making it a great option for investors as well. A perfect balance of comfort, style, and location! (id:55093)
RE/MAX Real Estate Centre Inc.
195 Egerton Street
London East, Ontario
Superb first time home buyer or ideal investment opportunity describes this 4 bedroom 2 full bath brick two storey home. Spacious main level with an eat-in kitchen, living room, 3 piece bath, a main floor bedroom plus a sunroom leading to the rear deck and fenced yard. Duplex possibilities exist with the second floor offering two more bedrooms, a second kitchen plus another full bath. The fully finished third floor provides even more living space or your 4th bedroom. Outstanding possibilities for affordable living. (id:55093)
Sutton Group - Select Realty
1005 - 15 Towering Heights Boulevard
St. Catharines, Ontario
Welcome to 15 Towering Heights located on the 10th floor with amazing north end views of the Toronto Skyline. This well maintain condo offers one bedroom with open concept living/dining room and full four-piece bathroom. In-suite storage room and newer kitchen with granite counter tops. Building features in-ground pool, exercise room, sauna, game room, and party room. Close proximity to downtown St. Catharines, Brock University, Pen Centre, Hwy 406 and amenities. (id:55093)
RE/MAX Niagara Realty Ltd
34212 Denfield Road
Lucan Biddulph, Ontario
Welcome to Greenway Farms, located just west of Lucan. This pristine, robot dairy operation features a 2013 Wilcon built freestall sand barn with two Lely A4 milking robots and 108 stalls. Situated on 107 acres of prime systematically tiled land with an additional 100 acre farm available nearby. Designed for comfort and efficiency, the barn is bright, well-ventilated, and thoughtfully laid out with dedicated spaces for dry cows, maternity care, and calves. There are newly renovated heifer facilities as well. With upright feed storage and ample manure storage in place, this 111 kg ongoing farm is a model of efficient, modern dairy farming. (id:55093)
RE/MAX Centre City Phil Spoelstra Realty Brokerage
RE/MAX Centre City Realty Inc.
C320 - 5260 Dundas Street
Burlington, Ontario
Step into refined urban living with this stunning modern 1-bed, 1-bath residence, an exceptional opportunity for first-time buyers seeking a luxurious blend of design, lifestyle, and location. Ideally situated in a dynamic Burlington enclave, this beautiful suite offers a sophisticated open-concept layout with soaring 9ft ceilings and wide-plank laminate flooring throughout. Expansive floor-to-ceiling, energy-efficient windows bathe the interior in natural light, creating a bright and elevated atmosphere that feels both airy and welcoming. The kitchen is a showpiece in both style and functionality, boasting quartz countertops, premium stainless steel appliances, designer stainless steel sink with Euro-style faucet, and custom cabinetry. The spacious living area flows into your private balcony, a retreat to enjoy morning coffee or evening sunsets. The generous primary bedroom features stunning floor-to-ceiling windows, while the sleek 4pc bathroom offers a spa-like experience with a glass shower and LED mirror. Everyday living is made effortless with the convenience of in-suite laundry, a dedicated storage locker, and a rare drive-through parking space located just steps from the elevator an added touch of ease. As a resident, indulge in a host of luxury amenities at the 2-storey Lifestyle Amenity Centre, including a ravine-view rooftop terrace with lounge and dining areas, demonstration kitchen and private dining room, state-of-the-art fitness centre, Scandinavian sauna and steam rooms, and hot and cold plunge pools. Outside, you're connected to a vibrant lifestyle street-level boutiques, trendy cafés, and a wealth of shopping and dining options are all within reach. You're minutes from the GO Station, major highways, downtown Burlington, and the scenic waterfront. Nature lovers will appreciate the proximity to the lush trails and serene beauty of Bronte Creek Provincial Park. Stylish, sophisticated, and move-in ready this is elevated condo living at its finest. (id:55093)
Royal LePage Burloak Real Estate Services
348 River Street W
Tweed, Ontario
Looking for the perfect family home, this beautifully updated 5 bedroom, 2 bathroom home situated on a corner lot in the charming village of Tweed could be your next home. Unique open concept main level that boasts a living room with lots of natural light and hardwood flooring (currently being used as an office), ample size dining room with hardwood flooring, kitchen with plenty of maple cabinetry, appliances and walk out to a large deck, generous size primary bedroom with walkout to deck with a hot tub, 4-pc bath and spacious 2nd bedroom. Lower level features a huge family room with cozy woodstove, 3 additional bedrooms, walk-in closet/storage room, 3-pc bath, laundry room and an abundance of storage space. Outside you'll find a detached insulated garage with hydro, partially fenced yard with a large deck for entertaining, and a gazebo with chiminea for just chilling and 2 sheds...one with a loft. Great location, close to all amenities. A must see! (id:55093)
RE/MAX Quinte Ltd.
78 Dundurn Street N
Hamilton, Ontario
Spacious Brick Home in Hamilton's Desirable Strathcona Neighborhood. Welcome to this large, charming brick home nestled in the heart of he sought-after Strathcona neighborhood in downtown Hamilton. Perfectly located within walking distace to parks, popular restaurants, schools, and with quick access to the highway and GO Transit - convenience meets lifestlye here. The versatile property features six bedrooms and two kitchens, offering plenty of space for a large family or potential for multi-generational living. A separate side entrance to the basement adds flexibility for in-law accommodation or future income potential. Additional highlights include a detached garage and laneway access,providing ample parking and storage - a rare find in the downtown core. Don't miss this opportunity to own a spacious home in one of Hamilton's most vibrant and walkable communities. (id:55093)
Keller Williams Edge Realty
101 Mineola Road E
Mississauga, Ontario
Welcome to this charming Cape Cod-style home in the heart of prestigious Mineola East! Set on a stunning 75 x 150 ft. treed lot, boasting over 2000 sq. ft., this well maintained 4+1 bedroom, 2-bathroom home offers timeless character and thoughtful upgrades throughout. This home features hardwood floors throughout the main level, complemented by a spacious addition off the kitchen and a sun-filled sunroom overlooking the backyard. Four programmable Velux skylights, central vac, whole-house audio, and home automation for lighting and sound add convenience and comfort. The finished basement features new broadloom, a professionally installed home theatre, wine cellar, and abundant storage- ideal for everyday living and entertaining! Step outside to your private backyard retreat, complete with a natural gas BBQ, hot tub, greenhouse, two marble water features, and a professionally installed 10x9 wood shed. A 10-zone in-ground sprinkler system and wrought iron fencing complete the professionally landscaped grounds. Ideally located within walking distance to the Port Credit GO Station, shops, parks, top-rated schools, and the lake, this is a truly special home in the heart of Mineola East! (id:55093)
Keller Williams Real Estate Associates
78 Dundurn Street N
Hamilton, Ontario
Spacious Brick Home in Hamilton's Desirable Strathcona Neighbourhood. Welcome to this large, cahrming brick home nestled in the heart of the sough-after Strathcona neighbourhood in downtown Hamilton. Perfectly located within walking distance to parks, popular restuarants, schools, and with quick access to the highway and GO Transit - convenience meets lifestlye here. This versatile property features six bedrooms and two kitchens, offering plenty of space for a large family or potential for multi-generational living. A separate side entrance to the basement adds felxibility for in-law accommodation or future income potential. Additonal highlights include a detached garage and laneway access, providing ample parking and storage - a rare find in the downtown core. Don't miss this opportunity to own a spacious home in one of Hamilton's most vibrant and walkable communities. (id:55093)
Keller Williams Edge Realty
2 Avery Place
Milverton, Ontario
Welcome to 2 Avery Place – Build Your Dream Home on a Stunning Corner Lot Backing onto a Pond! This exceptional 71ft wide x 127 ft deep lot offers a rare opportunity to create a custom home in the charming community of Milverton. Nestled in a picturesque setting with serene pond views, this expansive property provides the perfect canvas for thoughtfully designed residence that blends modern luxury with functional living. With Cailor Homes, you have the opportunity to craft a home that showcases architectural elegance, high-end finishes, and meticulous craftsmanship. Imagine soaring ceilings and expansive windows that capture breathtaking views, an open-concept living space designed for seamless entertaining, and a chef-inspired kitchen featuring premium cabinetry, quartz countertops, and an optional butler’s pantry for extra storage and convenience. For those who appreciate refined details, consider features such as a striking floating staircase with glass railings, a frameless glass-enclosed home office, or a statement wine display integrated into your dining space. Design your upper level with spacious bedrooms and spa-inspired ensuites. Extend your living space with a fully finished basement featuring oversized windows, a bright recreation area, and an additional bedroom or home gym. Currently available for pre-construction customization, this is your chance to build the home you’ve always envisioned in a tranquil and scenic location. (id:55093)
Royal LePage Crown Realty Services
Royal LePage Crown Realty Services Inc. - Brokerage 2
599c Commanda Lake Road
Parry Sound Remote Area, Ontario
Discover Your Private Family Compound at 599C Commanda Lake Road. Escape to your personal paradise with this unique real estate opportunity nestled on the serene shores of Commanda Lake. This exceptional property boasts a primary residence, a charming secondary cottage, and a spacious oversized barn, all set on over 3 acres of pristine land, offering you limitless potential. Versatile Living Spaces; The primary home provides a comfortable and inviting atmosphere, perfect for family gatherings and relaxation with 1+1 bed/loft. The secondary cottage is ideal retreat for guests or additional family members, ensuring everyone has their own space to unwind. Convert the barn space to larger cottage or opportunity for entrepreneurs. Whether you envision running a family business, establishing a bed-and-breakfast, or converting the space, the possibilities are endless. Previously Ceramic Studio and Craft Shop. Breathtaking Views of Lake Commanda from every window. Enjoy stunning western exposure that offers spectacular nightly sunsets over the lake, creating a picturesque backdrop for your daily life. The property features clean, clear waters and unobstructed views of the lake, a tranquil setting for swimming, fishing, and outdoor activities. 3 BEACHES! Income Potential: This property is not only a perfect residence but also a smart investment. Embrace the northern ON lifestyle. Restoule/Powassan/Parry Sound/North Bay make it an attractive destination for visitors year-round. 3hrs from the (GTA), this property provides a perfect getaway while remaining accessible for weekend retreats or extended vacations. Nearby provincial parks and recreational activities, outdoor enths. will find plenty to explore and enjoy. is a rare find, combining the tranquility of lakeside living with the potential. (id:55093)
Royal Heritage Realty Ltd.
308 - 205 Sherway Gardens Road E
Toronto, Ontario
Welcome home! This gorgeous 1 bedroom plus den (with doors and Large enough to be used as a bedroom) is bright + spacious kitchen features wall to wall pantry, stainless steel appliances and breakfast bar. Main living area has wood floors, open concept large dining room and walk out to private balcony. You will be walking distance to Sherway Gardens mall, restaurants and TTC at your door step. Just a few minutes drive to highway 427 & Gardiner express and most big box stores. (id:55093)
Ipro Realty Ltd.
1506 - 100 Wingarden Court
Toronto, Ontario
Spacious & Bright living space. Living/Dining room/Kitchen. 2 Full Bathrooms. Large Master bedroom with his & hers Closet & 4pc Ensuite Bathroom. Laminate Flooring and Ceramic flooring throughout. Ensuite Laundry. Underground Parking. Close to Schools, Library, Parks, Public Transit, Shopping Centers, and much more. (id:55093)
Royal LePage Vision Realty
5406 - 100 Harbour Street
Toronto, Ontario
You'll be happy on Harbour Street, where luxury meets convenience in the heart of downtown Toronto. This freshly painted, bright, and airy east-facing residence spans 785 square feet and features a spacious 2-bedroom layout with 2 full bathrooms. Built by the renowned Menkes, the unit showcases a well-designed floor plan with 9-foot ceilings and expansive windows that flood the space with natural light and epic views. The modern kitchen is equipped with top-tier built-in Miele appliances, quartz countertops, and a functional island, perfect for everyday living or entertaining. The generously sized primary bedroom includes a 4-piece ensuite, while the second bedroom offers flexible use with a built-in Murphy bed to be used as a second bedroom or a private home office. Residents enjoy access to an impressive array of amenities, including a state-of-the-art fitness center, along with other top-tier amenities like an indoor pool and spa. The fitness center is designed to cater to fitness enthusiasts looking to maintain an active lifestyle. Additional amenities include a fantastic 24-hour concierge, an outdoor terrace with BBQ facilities, an impressive business centre and co-working space, theatre and fireplace lounges, a party room, games room, children's play lounge, and well-appointed guest suites. Direct indoor access to Scotiabank Arena, Union Station, the TTC subway, GO Transit, and the P.A.T.H. ensures unbeatable connectivity. Just steps from Queens Quay, the Financial and Entertainment Districts, St. Lawrence Market, and Maple Leaf Square, this location offers the ultimate in urban living. Whether you're looking to enjoy Toronto's best shopping and dining or invest in one of the city's most sought-after addresses, this stylish suite has it all. (id:55093)
RE/MAX Plus City Team Inc.

