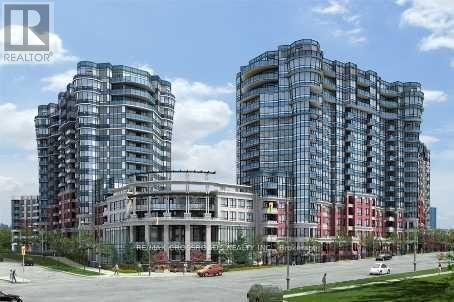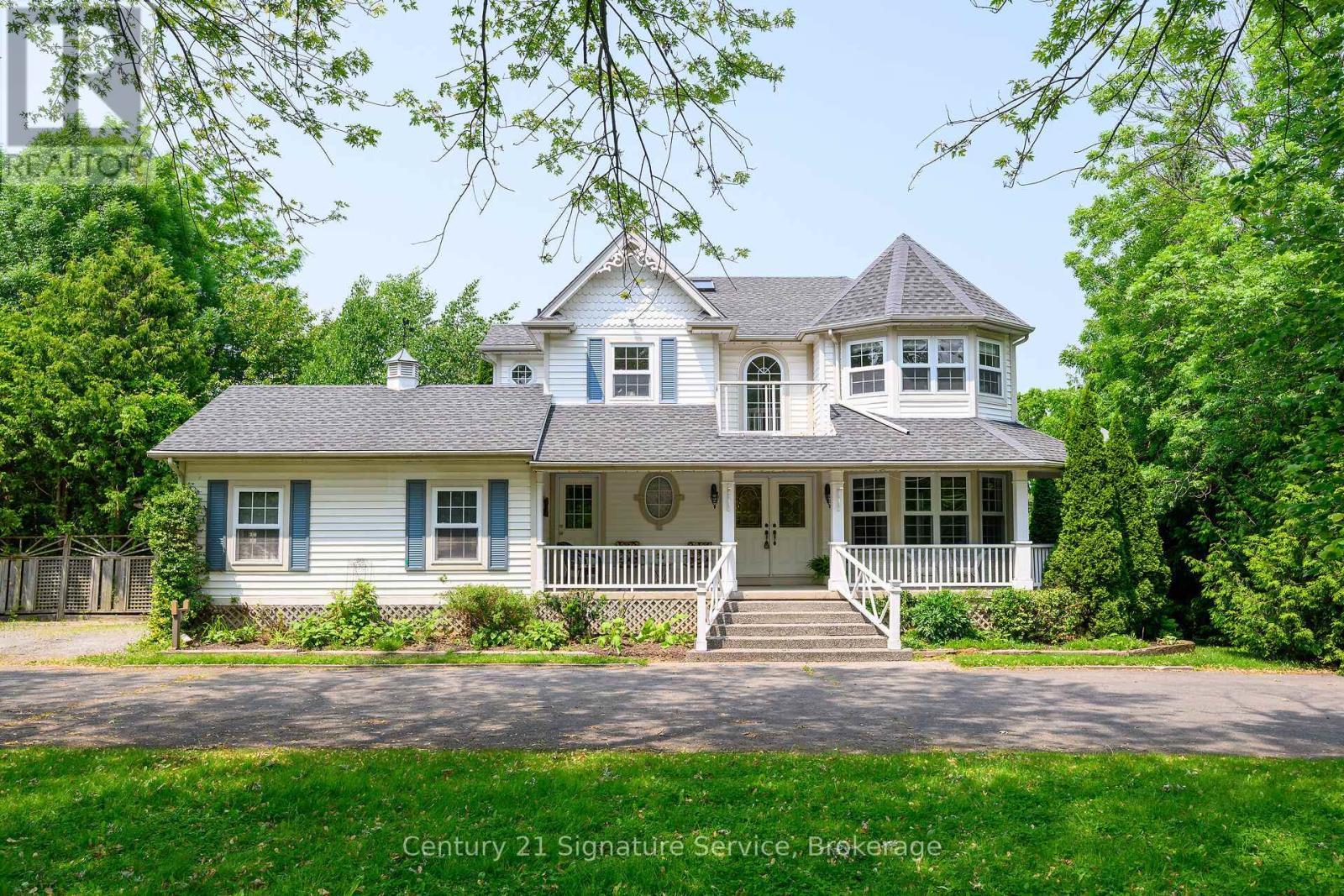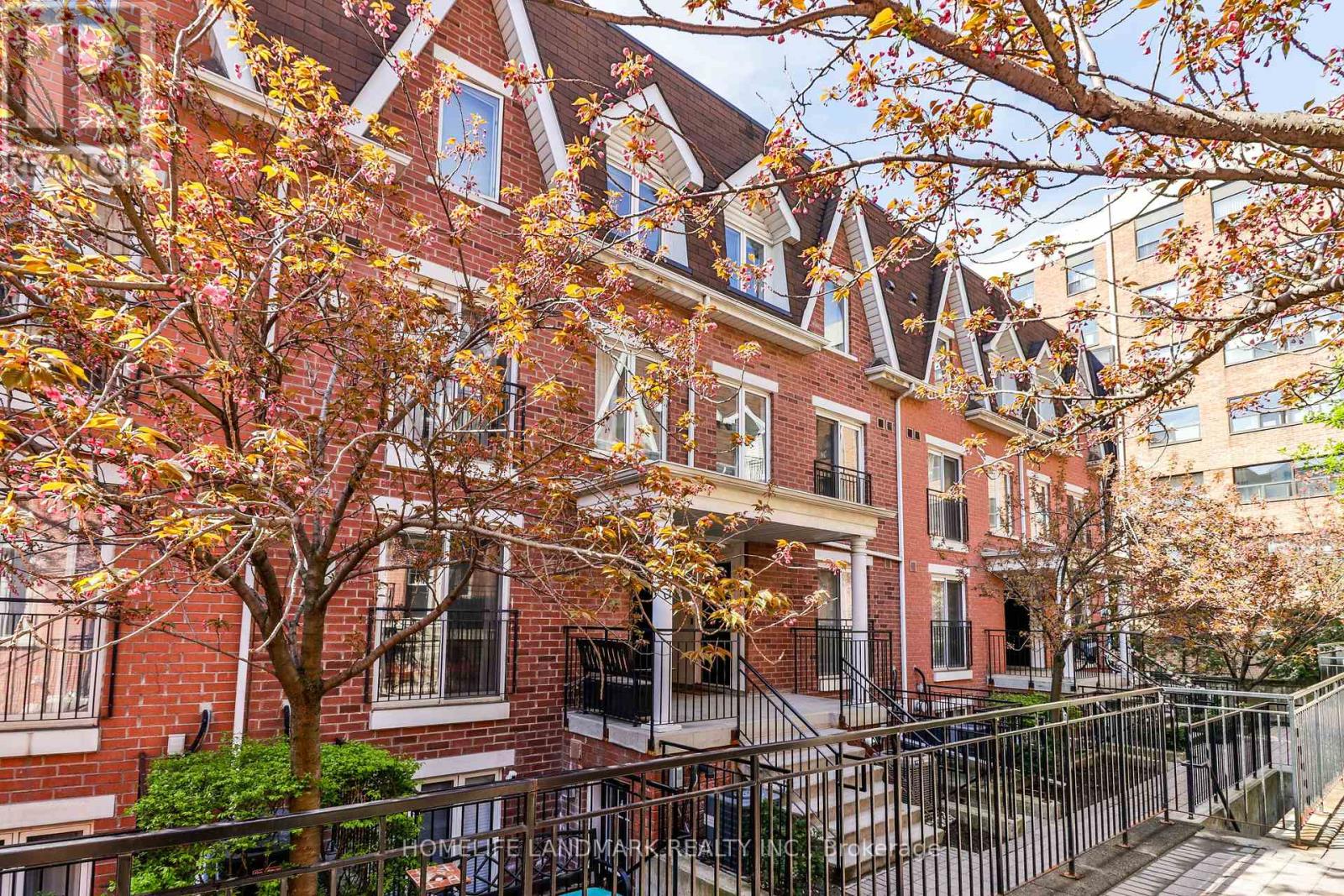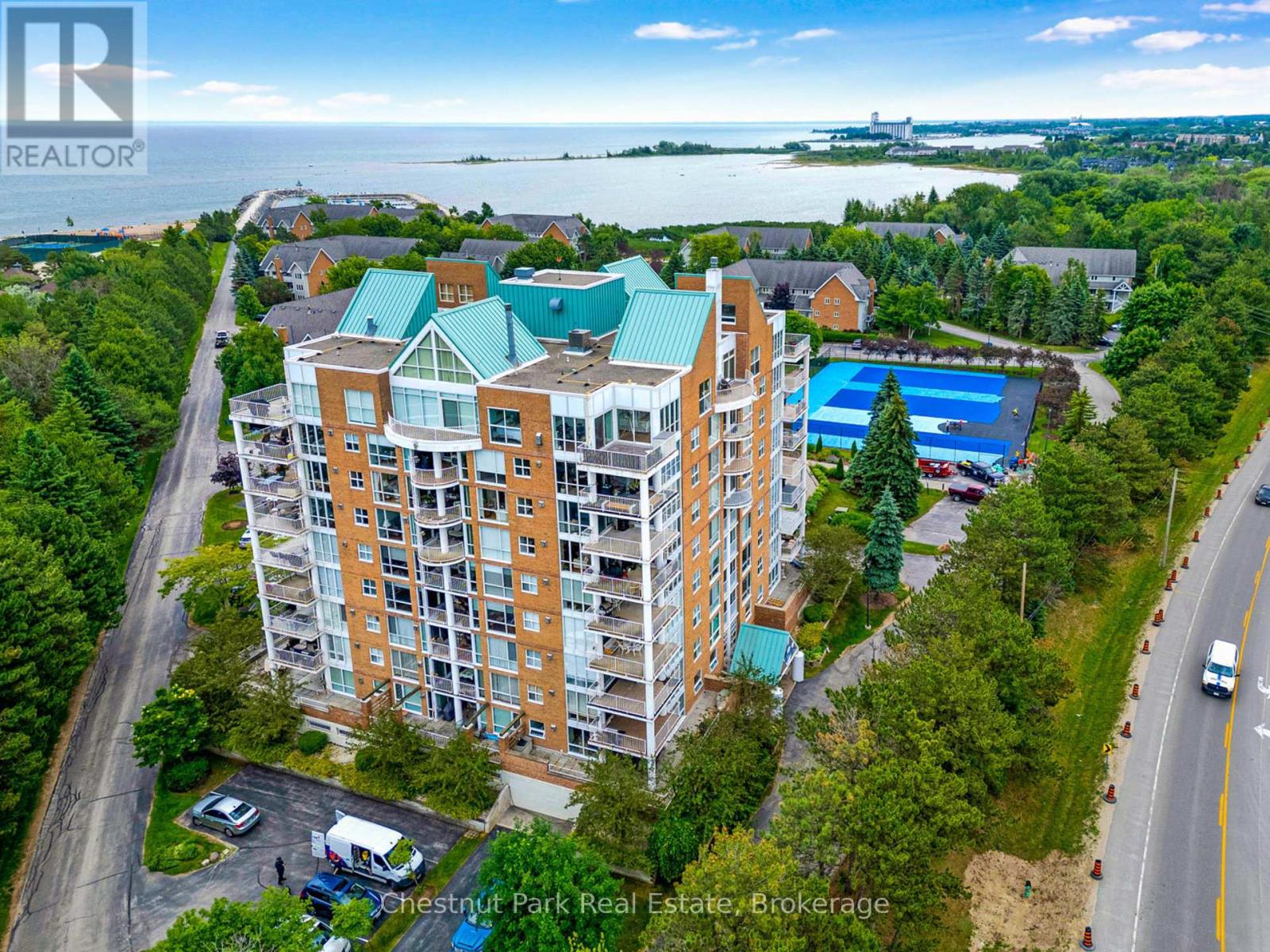659 - 23 Cox Boulevard
Markham, Ontario
Luxury Circa Condo Built By Tridel in Prime Unionville Location! Bright & Spacious One Bedroom Unit with South View. Nice Layout, Prim. Bedroom with 4 pcs. Ensuite with enclosed Laundry Room. Living/Dining Room Open Concept Walk-Out to Open Balcony. Modern Kitchen with Granite Counter Top. Furnished Unit with existing Furnitures, Move-In & Enjoy 24 Hour Concierge, Premium Amenities: In-Door Swimming Pool, Sauna, GYM, Party Room, Billard Room,& More... Excellent Location, close to Public Transit, Highways, Parks, Shopping Mall, Restaurants, & Town Centre. Top Rank School Zone (id:55093)
RE/MAX Crossroads Realty Inc.
190 La Salette Road
Windham, Ontario
Welcome to this beautiful 3-bedroom, 2.5-bathroom home, nestled in the peaceful and picturesque community of La Salette, Ontario. This quaint village in the heart of Norfolk offers a serene and tranquil environment, making it the perfect place to escape the hustle and bustle of daily life. Whether you're seeking a permanent residence or a countryside retreat, this charming home is a unique opportunity to experience the best of rural living. Built in 1931, this historic home boasts classic character and charm, while featuring extensive modern upgrades that combine the best of old-world craftsmanship with contemporary conveniences. Recent improvements to the property include a new roof (2016), septic system (2023), and water softener (2023), ensuring peace of mind for years to come. The property also benefits from updated windows, doors, siding, soffits, and fascia, creating an inviting and energy-efficient space. Inside, you'll find fully updated electrical and plumbing systems, as well as a modern HVAC system, providing comfort and reliability throughout the year. Whether you're looking to embrace country living or seeking a peaceful getaway, this updated home in LaSalette offers the perfect blend of history, modern upgrades, and a tranquil retreat in a highly desirable location. Don't miss your chance to make this one-of-a-kind property your own! (id:55093)
Royal LePage Brant Realty
603 Cedar Street
Dunnville, Ontario
YOUR STARTER SANCUTARY ON CEDAR! Cozy Lot with one of the biggest trees in town on the Corner! Massive healthy Cooper Beech tree pretty much shades the front yard all day long. The Spring reddish-purple leaves accent the homes Sedona Red siding making the white windows and white & black wood panels pop. Flagstone walkway steps up to an inviting front deck. Home opens to a wide Foyer on original hardwood floors flowing through to the family areas on both sides in an open end to end large front yard facing display. Golden Honey painted walls bring a rich warm feel around all the wood accenting walls and stairway pieces. Living Room features an 8x6 bay window focusing on the Beech Tree with a cute little side bar with step up counter and used also as a perfect family library nook & homework station. You can see the Dining Room to the other end, this large area is great for a large family meal and can easily transform into your entertaining area for game night with lots of room for a beautiful piece of wood furniture to store your board games. Glass door will lead you into the kitchen featuring ample room for prepping and preparing, convenient inside entry to the garage and on the other side one step to the backyard where your Natural Gas BBQ hookup is. Large Laundry room area with cabinet pull down hidden laundry board finishes off the main level. Not only is it hard to find 3 bedrooms on the same level with a bathroom in this price point...it is even harder to find 3 bedrooms all over 13ft in length with the Master being a whooping 16x15! Property also sports a back patio and 2 driveways, one off each street the home corners. Property is a quick walk to everything; shopping/downtown, parade route, splash pool/park, schools, Grand River, hospital and other medical practitioners. This starter is a solid home with many high dollar updates complete; furnace/AC, siding, and windows. GREAT TOWN, GREAT VALUE, WILL BE GREAT TO SHOW YOU! (id:55093)
Coldwell Banker Flatt Realty Inc.
142 Foamflower Place Unit# D059
Waterloo, Ontario
Current Promotion: Get 1 Year of Free Unit Condo Fees! Welcome to Unit D59-142 Foamflower Place, The Hibiscus Model. This stunning 1,156 sq. ft. two-storey stacked condo townhome featuring 2 bedrooms and 2.5 bathrooms, ideal for modern living. The second floor boasts an open-concept kitchen and great room that seamlessly connect to a charming balcony, creating an excellent space for entertaining guests. This level also includes a convenient powder room for added comfort. On the third floor, you will find the principal bedroom, which is enhanced by a spacious walk-in closet and an ensuite bathroom for your privacy and convenience. Additionally, this floor features a second bedroom, a main bathroom, and in-suite laundry. This home offers 9’ ceilings on both floors, pot lights in the great room, and laminate flooring throughout the main floor. The kitchen is equipped with beautiful quartz countertops, complemented by a stylish backsplash and white cabinetry, along with a breakfast counter and stainless steal appliance package. This unit comes with a designated surface parking space. Move in Ready! (id:55093)
RE/MAX Twin City Realty Inc.
Royal LePage Wolle Realty
2948 Murphy Place
Innisfil, Ontario
A welcoming entryway leads to a cozy retreat featuring 9-foot ceilings, open concept kitchen, living room and dinging room with stylish laminate flooring throughout. Enjoy convenient inside access to a generously sized garage, a dedicated furnace room, an efficient on-demand water heater, and in floor heating. This beautiful, nearly new home—only one year old—boasts a spacious kitchen complete with abundant cabinetry, sleek quartz countertops, stainless steel appliances (including fridge, stove, dishwasher and hood range), and a double sink. Just off the kitchen, you’ll find a well-appointed laundry area with a folding station, sink, and additional storage cabinets. The master bedroom is generously sized and features soft carpeting, while the en-suite showcases ceramic tile, a walk-through walk-in closet, and a glass walk-in shower with modern subway tile. Step out to your private, fully screened-in sun porch backing onto serene open fields. Enjoy added privacy and comfort with California shutters throughout. (id:55093)
RE/MAX Realtron Realty Inc. Brokerage
11 Jasper Drive
Aurora, Ontario
Enjoy the Fully Renovated with High Quality Finishing 3 Bedrooms + 2 washrooms ! This property received a top-to-bottom makeover in 2023 with new Appliances ( separate laundry in main floor). stylish kitchen Featuring marble countertops, high-gloss cabinets, and gas stoves, this home is both elegant and functional. Enjoy modern touches like pot lights, an electric fireplace, and a new high-gloss closet in the master bedroom. Additional features include new windows and window frames throughout, enhancing energy efficiency and aesthetic appeal. Outside, a new shed, deck, and landscaped backyard space await. With two parking spots. Located centrally, steps away from schools, parks, transit, and amenities, this home offers the best in comfort and accessibility. (id:55093)
Right At Home Realty
1828 York Road
Niagara-On-The-Lake, Ontario
Welcome to an extraordinary opportunity in one of Canadas most sought-after destinations. Seated in the Niagara Escarpment on a 1.55 acre lot, enjoy the tranquility of historic wine country in beautiful Niagara On The Lake. You will be greeted by lush greenery and the tranquil ambience Niagara is known for. This home features 2,731 sq. ft, on main and upper levels with 5 bedrooms, 4 baths, enclosed Sunroom off kitchen, Balcony off Primary and upper hallway, finished Walkout basement to a covered patio area, all on an expansive 400' lot. The back yard is enhanced with a greenhouse for those avid gardners and a lovely sitting area adorned with a Pergola. Total living area of 4,100 sq. ft over three meticulously finished levels, this home exudes character and functionality. Large eat-in kitchen is a chef's delight with SS appliances, Granite counters, double SS sinks, an abundance of counter space and walkout to sunroom. Large dining room with French doors, overlooking view of the sunroom and back yard, perfect for entertaining. Finished lower level with an additional bedroom, massive recreation room with gas fireplace, with walkout to patio and expansive back yard. Gas line in place for BBQ hookup.This custom home was built by the current owner in 1999 and is the first time being offered for sale. Circular driveway offers parking for multiple cars. Whether you're envisioning your next family home, or a lucrative investment of a thriving B&B, the versatile multi-level floor plan offers private bedrooms and comfortable living areas for both guests and owners. This beautiful home has been meticulously maintained by the owners, and is now ready to welcome a new family to make new memories. Porcelain tile in kitchen, hallways, laundry room, and bathroom. Sunroom was enlarged & enclosed when the roof was replaced. Separate water pipes installed, one normal for household and a second pipe to feed water to the 3 external taps in order to bypass, i.e. for water conditioner (id:55093)
Century 21 Signature Service
904 - 3006 William Cutmore Boulevard
Oakville, Ontario
Experience elevated living in upscale Joshua Creek area in this brand new luxury 1+1 bedroom 1 bathroom suite, meticulously crafted with upscale finishes and thoughtful design. Soaring 9-foot smooth ceilings and an open-concept layout create a bright, airy atmosphere. The standout featurean enclosed den framed in sleek glassoffers the flexibility of a private second bedroom or a modern home office.Elegant laminate flooring runs throughout, complementing the fully upgraded gourmet kitchen, complete with granite countertops, a custom backsplash, and a center island with built-in storageideal for both daily life and entertaining. The spacious primary bedroom includes a generous closet, and the spa-like 4-piece bathroom adds a touch of tranquility.Additional features include in-suite laundry with a stacked washer/dryer, one underground parking spot, and a storage locker. Residents also enjoy an impressive array of amenities: a commercial plaza, social lounge, party room, rooftop terrace, fitness studio, visitor parking, and 24-hour concierge service.Perfectly located in the heart of Oakville, this home puts you minutes from lush parks, excellent schools, top-tier shopping and dining, and major highways including the 403, QEW, and 407providing seamless connectivity to Oakville, Mississauga, and Toronto. An opportunity not to be missed! (id:55093)
Right At Home Realty
1521 - 26 Laidlaw Street
Toronto, Ontario
This meticulously cared for Townhouse is ready for a new owner! This unit has been occupied by the same owner since 2011. This trendy Townhouse is nestled in between King West and Queen West, offering over 1000 square feet of spacious and bright living with soaring ceilings on the second level. Luxurious Venetian plaster and a spacious entrance will give you a lasting impression as soon as you walk in. Upgraded bedroom mirrored closet doors with thoughtful custom shelving units, glassware ceiling racks in the kitchen, and additional storage cabinets on the upper floor will meet all your organizational needs, making it that much easier to move in! Turn on your BBQ, crack open a cold beverage, and enjoy the view of the CN Tower from your very own rooftop terrace. Updated main floor bathroom and carpets on the stairs, engineered laminate flooring, upgraded appliances, Nest and Ring doorbell included - - What more can you ask for? The Combi Unit (water heater) was replaced and purchased without a contract in 2020, therefore no monthly fees for the water heater. This is a very uncommon benefit in the block. Kitec plumbing has also been professionally removed and replaced. Listing includes parking spot and locker. (id:55093)
Homelife Landmark Realty Inc.
149 Robert Perry Street
North Grenville, Ontario
Welcome to the Renew model at 149 Robert Perry Street in Oxford Village, Kemptville. This charming community by Mattamy Homes offers both convenience and outdoor adventure. Nearby trails enhance outdoor experiences. Built in 2025 and covered by a 7-year Tarion Warranty, this turnkey home features 3 bedrooms, 3.5 bathrooms, and a finished basement with a full bathroom. Over $90,000 in upgrades ensure luxury living. A welcoming front porch adds charm. The foyer has a hall closet and a powder room for convenience. The open-concept layout includes 9-foot ceilings, hardwood floors, upgraded doors and hardware, pot lights, and hardwood stairs. The kitchen stands out with quartz countertops, high-end appliances, and a ceramic backsplash, flowing into the great room perfect for entertaining or family relaxation. Upstairs, the primary suite is a private retreat with a walk-in closet and an ensuite featuring a glass-enclosed shower and quartz countertops. Two additional bedrooms offer ample closet space and share a full bathroom with quartz finishes. A second-floor laundry room and linen closet add practicality. The finished basement provides extra space, ideal for a rec room, home gym, or guest suite and has a full bathroom. A 200-amp electrical service meets your tech needs. This charming community offers a blend of convenience and opportunity for outdoor adventure. Surrounded by cafés, bakeries, schools, grocery stores, parks, and a scenic creek for summer paddling or winter skating, it combines urban convenience with natural beauty. Ottawa is a quick 30-minute drive via Highway 416. If you're seeking style, comfort, and community, this home at 149 Robert Perry Street may be for you. (id:55093)
Royal LePage Team Realty
902 Rushbrook Crescent
London South, Ontario
Byron Optimist Beauty! Large 4 Bedroom, 3 Bath with finished Loft space in one of London's most desirable family neighbourhoods. This home features a large open floor plan on the main living area with a professionally renovated kitchen boasting all the modern touches including waterfall quartz countertops. Main floor has large transom style windows with California shutters on the patio doors & newer vinyl plank floors. Convenient main floor laundry/mudroom off the double garage, also has an additional exterior entry door. Upstairs you will find a spacious primary bedroom with lots of room for extra seating and cozy spaces. Primary includes a walk-in closet and fully equipped ensuite with garden tub. Second floor is also home to 3 additional bedrooms and another 4 piece bathroom. The real showstopper iin this home is found on the third floor and is the the large loft space, with vaulted ceilings and a bright and open plan. This is a true family space, imagine game nights, pizza parties and movie nights. So many options! The unspoiled basement is already fully framed and has a rough-in for an additional bathroom. Outdoors you will enjoy a fully landscaped yard with minimal maintenance as well as an area for a firepit & more family enjoyment. This is a rare gem at 2.5 storeys and fully move-in ready! Don't wait this one out, book your showing today! (id:55093)
Revel Realty Inc.
1001 - 24 Ramblings Way
Collingwood, Ontario
VIEWS!! Experience the pinnacle of active lifestyle living in this stunning penthouse located in the sought-after gated community of Rupert's Landing. Perched on the 10th floor of Bayview Tower, this 1,894 sq. ft. home offers unparalleled views of the Niagara Escarpment, the ski hills, and the sparkling waters of Georgian Bay. Floor-to-ceiling windows in the living room, primary and guest bedrooms flood the space with natural light, while 2 expansive decks provide the perfect backdrop for breathtaking sunrises and sunsets. Step into the open-concept kitchen, dining, and living area, ideal for hosting family and friends. A Napoleon gas fireplace adds warmth to the living room, and the adjacent deck extends your entertaining space into the great outdoors. The primary suite is a sanctuary with its own private deck, gas fireplace, spacious sitting room or office, a large walk-in closet, and a beautifully upgraded three-piece ensuite. The guest bedroom, bathed in western light, offers mesmerizing sunset views and glimpses of the iconic island lighthouse. A versatile loft space, accessible via a circular staircase, is perfect for an office, yoga studio, or private retreat. This vibrant community is designed for those who love an active lifestyle. Enjoy exclusive access to a recreation centre with an indoor pool, racquetball court, party room, and tennis/pickleball courts. Take advantage of the private marina (with separate fees), store your kayaks or paddleboards, or access Georgian Bay from the private swimming deck. Two covered parking spaces, conveniently located near the building's entrance and elevators, make daily life effortless. Upgrades completed in 2019 include kitchen cupboards/counters, appliances, flooring, bathroom, and gas fireplace in the living room. A new washer & dryer were added in 2022. This home invites you to embrace the beauty of every day, from morning coffee on the balcony to evenings watching the sunset. Don't miss your chance to make it yours. (id:55093)
Chestnut Park Real Estate












