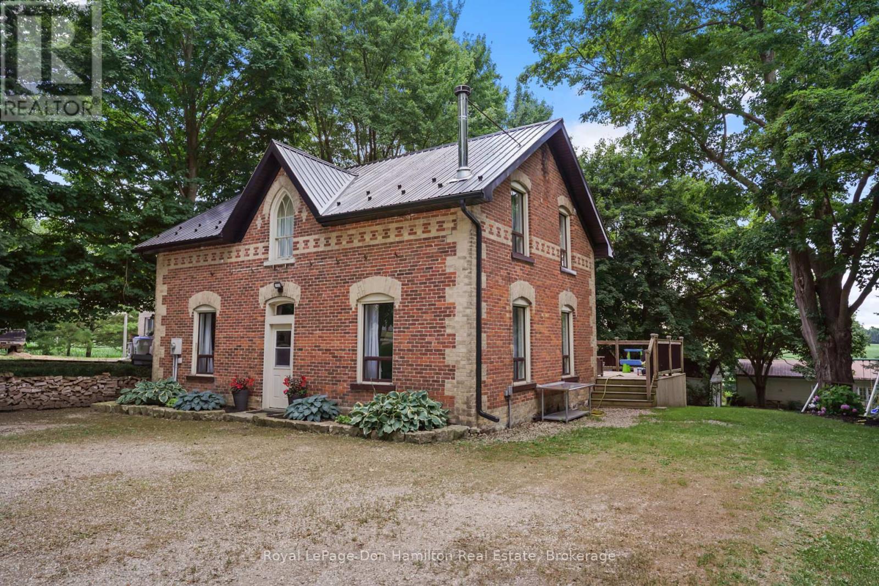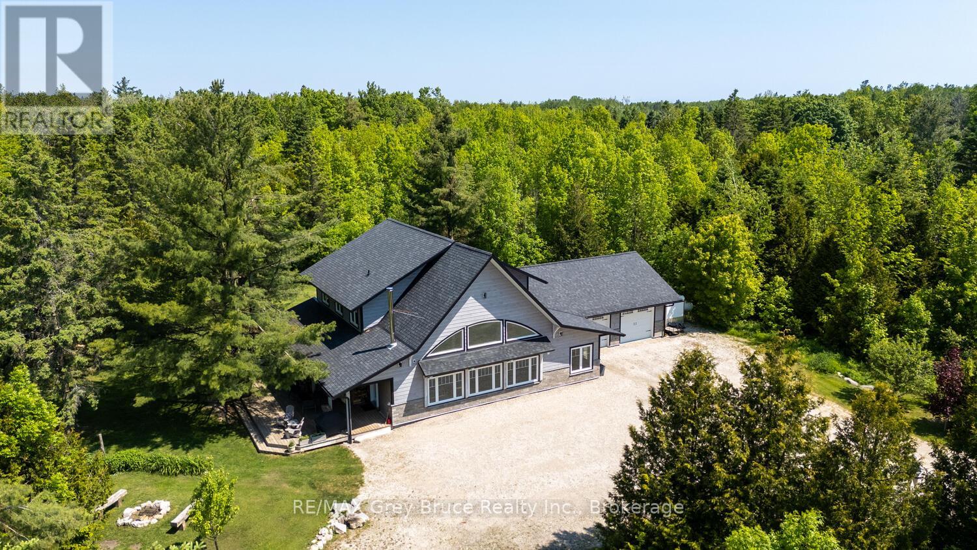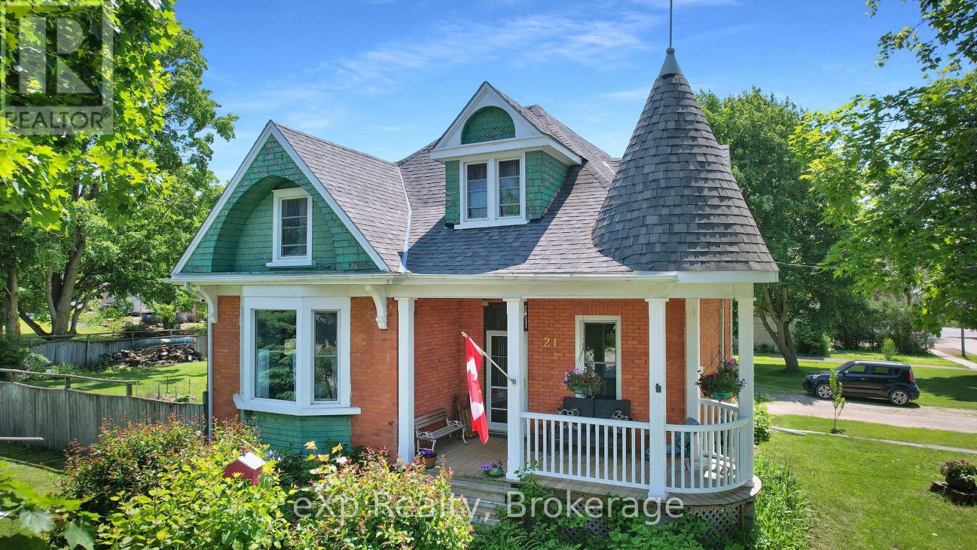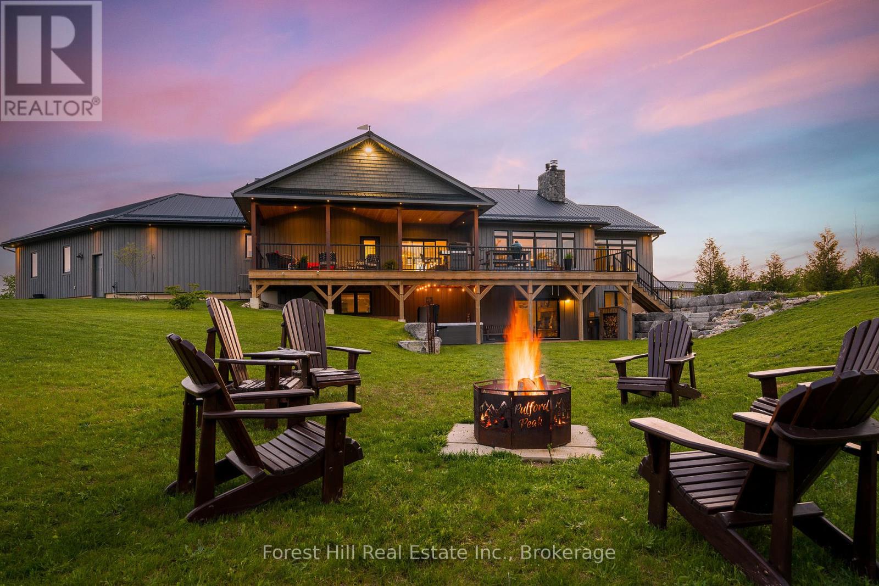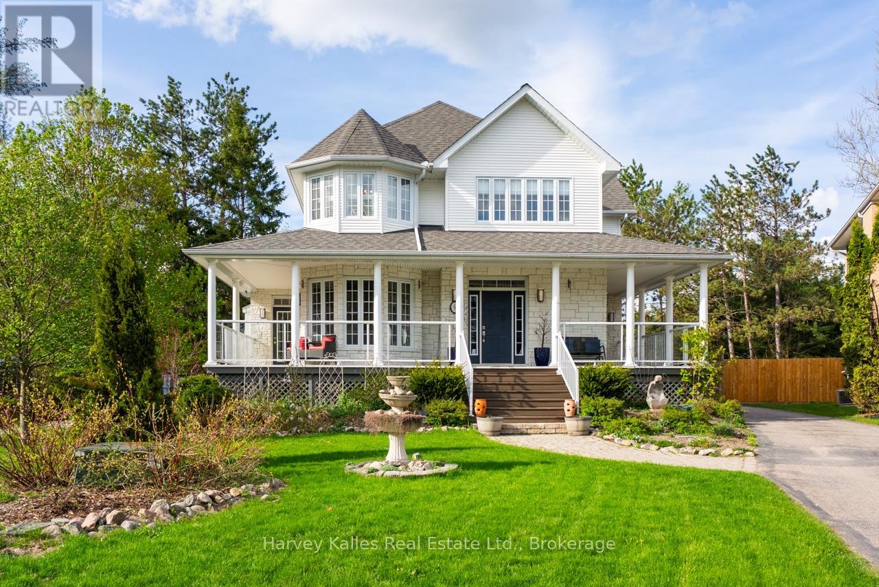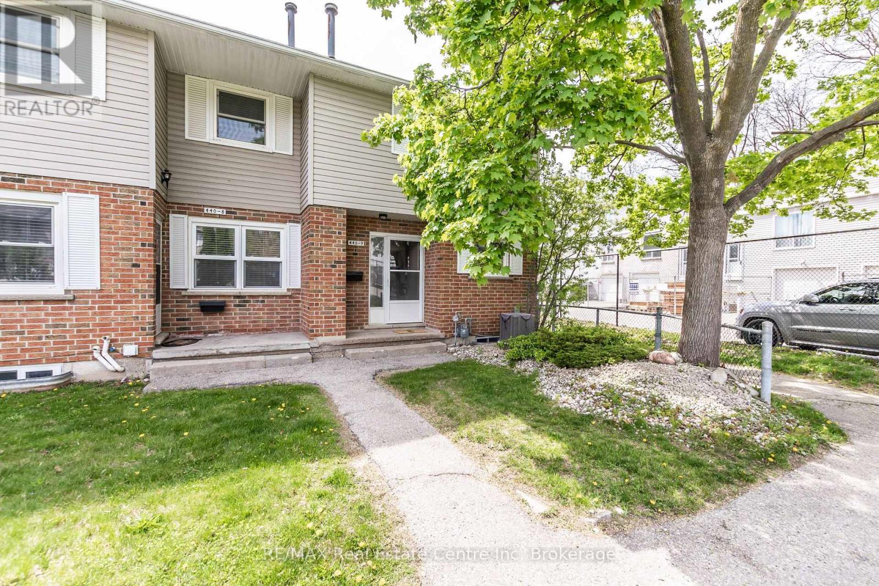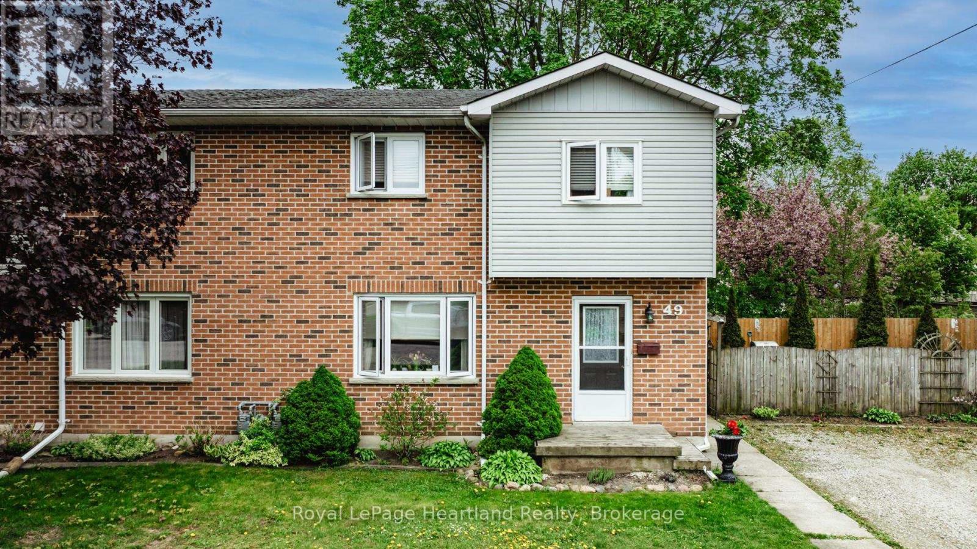44683 Perth Line 86
Huron East, Ontario
Welcome to this beautiful brick home tucked away in the peaceful community of Molesworth. Surrounded by mature trees for added privacy, this property offers the perfect blend of small-town charm and modern comfort. The main floor features a cozy and inviting layout with a refreshed kitchen (2023) complete with quartz countertops, a dining room ideal for family meals, and a living room with a warm fireplace. You'll also find a stylish 3-piece bathroom and beautiful hardwood floors throughout. Upstairs offers plenty of room for a growing family or guests with three bedrooms, a nursery or office space, and a 4-piece bathroom. Step out onto the large back deck built in 2021and enjoy the peaceful backyard setting, complete with a fire-pit area and surrounded by tall trees. The 20 x 14 insulated shed provides extra space for hobbies and storage. Recent updates include a new metal roof (2023), upgraded heating and cooling systems (2023), water softener (2023), and a complete kitchen renovation. This is an ideal home for anyone looking for quiet, in-town living with modern upgrades and a private, tree-lined setting just a short drive to Listowel and nearby amenities. Book your private showing today! (id:55093)
Royal LePage Don Hamilton Real Estate
786 8th Street E
Owen Sound, Ontario
YOUR SUMMER ESCAPE AWAITS!!! ~~~ BACKYARD OASIS w INGROUND POOL! ~~~ Stylish Living in a Prime Owen Sound Location! ~~~ Welcome to this beautifully finished 3-bedroom home nestled in a quiet, family-friendly neighbourhood. Offering the perfect blend of comfort, style, and convenience, this home is just minutes from Georgian College, the hospital, downtown shops, restaurants, golf courses, and everyday amenities. Inside, you'll find a bright open-concept kitchen and dining area perfect for family meals or casual entertaining. The expansive living room is warm and inviting with a cozy gas fireplace and walkout patio doors leading to your private backyard oasis ... did I mention the POOL! ~~~ Step outside to enjoy the landscaped yard featuring a gorgeous in-ground pool, gazebo, tiki bar, and natural gas BBQ. Your Summer escape is awaiting you! ~~~ Downstairs, the fully finished lower level is a true showstopper, complete with a spacious rec room, custom live-edge wet bar, and rustic finishes throughout. Ideal for hosting game nights or unwinding in style. ~~~ Recent Updates Include: updated Kitchen, updated Kitchen appliances, new heat pump/ductless AC, new pool liner, new pool house/shed, new pool pump, new pool sand filter, new Fence, new Mysa digital smart thermostat, and a new 200 Amp electrical panel. Whether you're entertaining guests or enjoying quiet evenings at home, this property offers lifestyle, location, and charm in one complete package! (id:55093)
Revel Realty Inc.
1 Gene's Court
Mckellar, Ontario
A 4 season, 3-bedroom, 2-bathroom home on beautiful Lake Manitouwabing with a large kitchen and sliding door leading to an elevated deck to enjoy entertaining, the sun and the west facing sunsets looking at the lake. The family room is open concept with the kitchen and family room both having cathedral ceilings. Enjoy the wood burning stove in the family room on a frosty winter night. And enjoy the seasonal offerings of fresh figs, blackberries, tomatoes etc., from your own attached greenhouse. A detached two car garage/workshop and an added shed for storage provides a convenient workspace for projects. There is also ample added workshop/ storage in basement area kept warm by a newer propane forced air furnace installed approximately 5 years ago. Lake Manitouwabing is one of Parry Sound's largest lakes and features many bays for excursions, swimming, fishing or waterskiing. Boat to a premier world class golf course at The Ridge of Manitou, treat the family to ice cream at Taits Landing Marina or enjoy the summer markets at Minerva Park nearby. With the McKellar Community Centre and the General Store (LCBO) nearby, there is lots to do in McKellar. Parry Sound is nearby for dining, shopping and entertainment and keep Tuesday nights open for free concerts at Bands on the Bay at the Stockey Centre through the summer. (id:55093)
RE/MAX Parry Sound Muskoka Realty Ltd
62 Cape Hurd Road
Northern Bruce Peninsula, Ontario
Where Elegance Meets Country Living - Discover the perfect blend of modern comfort and rural tranquility on this private 24-acre retreat, located just minutes from Tobermory. Enjoy the serenity of nature without sacrificing proximity to town conveniences and amenities. This custom-built 3-bedroom, 2.5-bathroom home offers 2,760 sq. ft. of thoughtfully designed living space, completed in 2018. Designed for comfort and efficiency, the home features radiant in-floor heating, soaring vaulted ceilings, and an abundance of natural light that enhances the open-concept layoutideal for both everyday living and entertaining. The chefs kitchen is a true standout, complete with a large island, two propane ranges, a farmhouse sink, and custom concrete countertops - ready for your next culinary creation. The spacious primary suite is a luxurious retreat, featuring a spa-like ensuite with a soaker tub, double vanity, walk-in shower, separate water closet, and direct access to a covered deck with hot tub. A large walk-in closet adds to the suites appeal. Upstairs, a versatile loft space provides endless possibilities - use it as a home office, gym, family room, or all three. The homes passive solar design and in-floor heating ensure year-round energy efficiency and comfort. A fully insulated and heated double garage with inside entry offers convenient parking or the potential for a year-round workshop. The outdoor space invites you to embrace country living - garden, gather around the firepit, or tend to your own chickens. With direct access to snowmobile trails and summer hiking paths, theres something for every season. This property truly embodies the best of both worlds: modern elegance in a peaceful country setting. (id:55093)
RE/MAX Grey Bruce Realty Inc.
21 William Street N
Minto, Ontario
For under $600,000, own this impeccably maintained century home in the heart of Clifford. Set on a quiet, tree-lined street, the property includes two separate adjacent, lots each 66' x 165' offering exciting potential for future development. Inside, you'll find timeless charm with original trims and doors, bright windows, and a beautiful front porch perfect for relaxing. (id:55093)
Exp Realty
240 Lookout Drive
West Grey, Ontario
Experience elevated country living on 20 acres in the heart of Grey County! Designed for both relaxation and entertaining, this stunning casual yet refined home offers exceptional privacy, stunning sunrise and sunset views, and a seamless connection to nature. The Great Room is a showstopper featuring a floor-to-ceiling stone fireplace with an antique barn beam mantel, and expansive windows that frame breathtaking views. Step outside to a covered deck ideal for outdoor entertaining. The gourmet Kitchen is equipped with high-end appliances and a versatile Butler's Pantry with 2nd fridge and dishwasher perfect for hosting. The fully finished lower level offers in-floor heating, 2 additional Bedrooms, 2 Bathrooms, a spacious Rec Room with a wood burning fireplace and Kitchenette, a Bunk Room (this home easily sleeps 14!), and a walk-out to a new hot tub & covered patio area. An oversized, heated and insulated double garage with Trusscore paneling adds convenience and durability. The beautifully landscaped yard, featuring native plantings, mature trees and multiple activity areas creates a true outdoor haven. Relax on the inviting covered front porch (perfect for viewing sunsets!), explore your own private walking trails through a Managed Forest, or enjoy easy access to the Bruce Trail, Irish Lake, Lake Eugenia, the Saugeen and Beaver Rivers, and several local ski clubs. Whether paddling, cycling, hiking or skiing, 4-season recreation is just minutes away. Ideally located close to Flesherton, Markdale, and Durham for everyday amenities, with larger centres like Collingwood and Owen Sound within easy reach. Live above it all on Lookout Drive, where unparalleled country living meets refined luxury in a truly one-of-a-kind setting. More than just a home, this is a private countryside retreat offering exceptional comfort, seclusion, and a lifestyle rich in adventure. (id:55093)
Forest Hill Real Estate Inc.
137 Pioneer Lane
Blue Mountains, Ontario
Beautifully renovated, spacious chalet at Blue Mountain w all main level living + lots of guest space above & below. Situated just 300 metres from the Blue Mountain Inn, this 3191 SF, 5 bedroom chalet is located in a mature treed neighborhood on a cul de sac. Custom built in 2000, this lovingly maintained, one owner home is ready for new owners to enjoy the excitement of all the area has to offer! The chalet has a warm, inviting living area w soaring vaulted ceilings & 2 story stone gas fireplace, framed by floor to ceiling windows that bring in views of the Mountain. A large bright mudroom & laundry area at rear entry is the perfect spot for removing your gear after a long day on the hills or trails. Tucked privately behind is the main floor primary bedroom featuring a large walk in closet & full ensuite bathroom. A dedicated office/den space off the welcoming front foyer + 2 piece bath complete the main floor space. The top floor of the home offers 4 bedrooms, 2 full bathrooms & spacious loft seating area. The basement is partially finished featuring a large recreation room & opportunity to complete add'l bedrooms etc., w plenty of space remaining for storage, plus there is already a roughed in bathroom. Thruout the main & second level of the home the 2025 reno's include: all bathrooms, kitchen, new door hardware, new flooring in primary bedroom, exterior freshly painted an upscale soft grey, the full list is available, ask LB. Outside the rear yard w/ its spacious raised new deck provides a private area for outdoor lounging & entertaining. An oversized single, detached garage offers room for parking & extra gear. AirBnB type rentals are not legal here nor can an STA License be obtained for it. The townhomes directly behind the property are all single family dwellings, no STAs. Come and view this offering today! Please note: principle rooms have been virtually staged in the photos. Floorplans available. Buyer reps must accompany their clients to receive full pay. (id:55093)
Royal LePage Locations North
9 Melane Court
Bracebridge, Ontario
Extraordinary, postcard perfect curb appeal at this sophisticated and stunning 4-6 bedroom, 5 bathroom, 2 storey home, serving up exciting and sleek architectural details, with an invigorating layout, comfortable for just a couple, yet with a family friendly spirit. Over 5,100 sq. ft. of beautifully flowing living space. Exquisitely positioned, in-town, on full municipal services, within walking distance of amenities, yet exclusively nestled on a quiet and secluded true 'cul-de-sac'. Melane Court is unquestionably one of Bracebridge's finest addresses. Built in 2002 and originally owned by the builder, the home stands proudly with a beautiful wrap-around covered southwest facing porch, with a cleverly tucked away attached 4-car garage along the side with paved drive, ample parking, on a large 1/2 acre lot with fully fenced garden oasis back yard. Inside, a dramatic 2-storey foyer beckons with its curved staircase. The main floor features a solar southerly office/den, hardwood floors, formal living room, dining room, eat-in kitchen, and separate family room. Plus a handy mudroom, powder room, and MF laundry room. Upper level presents 3 sizeable bedrooms plus a loft, one with an ensuite privilege, one fully ensuited, plus the 1,100+ sq. ft. primary wing featuring a private den/T.V. room, walk-in closet, ensuite with soaker tub, sauna, studio, and walk-out to deck. Finished lower level is a flexible space with access from the garage, 3 pc. bath, ample storage, bedroom, gymnasium, and rec. room. Potential to create a nanny's suite with the basement. 10 kW back-up generator, central air, forced air gas heat, multiple fireplaces. Newly resurfaced back deck and large patio area with custom greenhouse, and separate gazebo enliven outdoor living. An executive family home in a neighbourhood where very, very rarely is anything offered for sale. This is a truly exemplary offering exuding so much warmth and charm, with features and facets everyone desires. (id:55093)
Harvey Kalles Real Estate Ltd.
9 - 440 Pioneer Drive
Kitchener, Ontario
Welcome to this beautifully updated end-unit townhome in a sought-after, family-friendly neighborhood! Offering nearly 1,500 sq ft of finished living space, this 3-bedroom, 2-bathroom home combines comfort, style, and practicality. Tucked away among mature trees, enjoy added privacy and a peaceful atmosphere. The bright and spacious main floor features an open-concept layout with a dedicated dining area and a generous living room that walks out to a fully fenced, landscaped backyard perfect for kids, pets, or summer entertaining. Upstairs, youll find three good-sized bedrooms and a refreshed 4-piece bath, including a walk-in closet in the primary bedroom. The finished lower level offers a large rec room with flexible use - ideal for a home office, playroom, gym, or movie lounge, plus a 2-piece bath, laundry area, and utility/storage space. This home includes a covered carport parking space and all appliances. Updates include: roof shingles (2024), A/C (2021), stylish kitchen backsplash (2025), updated upper bathroom vanity & flooring (2025), R60 insulation in the attic, updated main floor foyer flooring and fresh paint throughout most of the home within the last 5 years. Water is included in the condo feean added bonus! The area has so much to offer with a community centre, sports fields and an amazing park, shopping, dining options, public transit, schools and more! Dont miss this opportunity to own a spacious, move-in-ready townhome in a welcoming community. Book your showing today! (id:55093)
RE/MAX Real Estate Centre Inc
35 Keefer Street
Dysart Et Al, Ontario
Custom Built - 2023 Chalet style - Welcome to 35 Keefer Street, this 2+1 bedroom, 3 bath home is ideally positioned within one of Haliburton's subdivisions of unique homes. Keefer Street is within walking distance to Rotary Park on Head Lake, tennis courts, playgrounds, schools, hospital, downtown and summer Farmers Market. Inviting floor plan which features a one bedroom, 4 pc bathroom & wet bar area on the lower level - offering opportunities for multigenerational accommodation, rental income, nanny or care provider. Stone patio, Radiant in-floor heating throughout including the attached double garage. On demand heated water, quartz and marble countertops. Expansive primary suite featuring walk-in closet , 4 pc ensuite, direct access to the L shaped upper deck from the primary suite. Beautiful Split Bedroom main floor plan allows for added privacy for family or guests, boasting a second 4 pc bathroom. Laundry on both floors. Stainless steel appliances, quartz countertops with ample cupboard space, an entertainer's delight to prepare food for family and friends while they sit at the bar area, extra beverages cooling in the wine fridge. Spacious L shaped upper deck allows for easy al fresco dining. (id:55093)
Exp Realty
B207-10 Wahsoune Island
The Archipelago, Ontario
Welcome to B207-10 Wahsoune Island, your future escape from all the hustle and bustle in life. Upon your arrival at this little gem of a cottage property you will surely be impressed with the new docks (2019-20), new ramp (2024) and new shore deck(2020) where countless hours will be spent at the waters edge enjoying the sunshine, breeze and water activities. With approximately 20' of water depth at the end of the dock, your watercraft won't have any issues. Added bonus to dock locations is the clear westerly open view out to the bay and keep in mind its only a minute or so boat ride to enjoy the stellar sunsets "the Bay" is known for. This cozy Pan-abode style 2 bedroom, 1 bathroom cottage is situated among the trees creating a private setting but still provides a view of the water. You will appreciate the warm authentic Georgian Bay cottage feel, serenity and location. The 2 bedroom bunkie nestled on the shore provides added space and privacy for guests or family as well as storage for water toys or tools. There are numerous improvements completed in the past several years: new stairs & upper deck (2008), new double wall chimney (2009), new septic tank & bed (2014), all windows & patio door replaced (2015), re-shingled west half of main cottage (2016) re-shingled east half of main cottage (2021), second dock location (2019), swimming raft (2020), roller rack (2020), metal roof on bunkie (2020). The heart of Sans Souci is only minutes away at Frying Pan Island where amenities can be enjoyed such as the Sans Souci Copperhead Association grounds with tennis & pickleball (membership required), a restaurant & marina. The location is only a 15-20 minute boat ride from the marina located in Woods Bay. (id:55093)
Royal LePage In Touch Realty
49 Wellington Street W
South Huron, Ontario
An Ideal Opportunity to Enter the Real Estate Market or Grow Your Investment Portfolio! Discover this charming and spacious two-storey, 1,200 sq. ft. semi-detached home located in the heart of Exeter. The main floor features a generous kitchen and living area, perfect for entertaining, along with a convenient 2-piece powder room. Upstairs, you'll find three comfortable bedrooms and a beautifully updated 4-piece bathroom. The finished basement offers even more living space with a large recreation room, plus a laundry/storage area complete with a roughed-in shower. This home is heated by a forced-air gas furnace and includes central A/C (2012) for year-round comfort. Recent updates include a new patio door (2023), upper bath, and window/carpet (2016) and the property has been well-maintained throughout. Step outside to enjoy a private, fenced backyard, great for kids, pets, or relaxing outdoors. A large driveway provides ample parking for up to four vehicles. Freehold property. NO condo or community fees! Don't miss your chance to view this excellent home, book your showing today! (id:55093)
Royal LePage Heartland Realty

