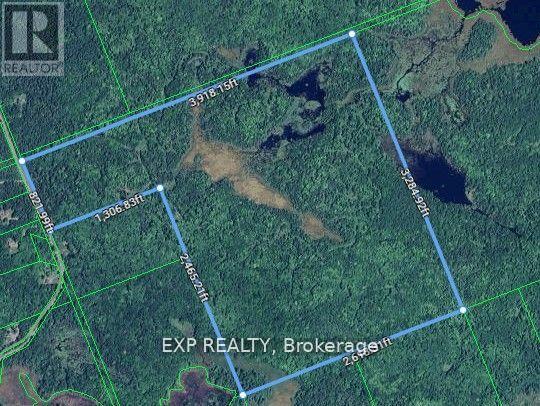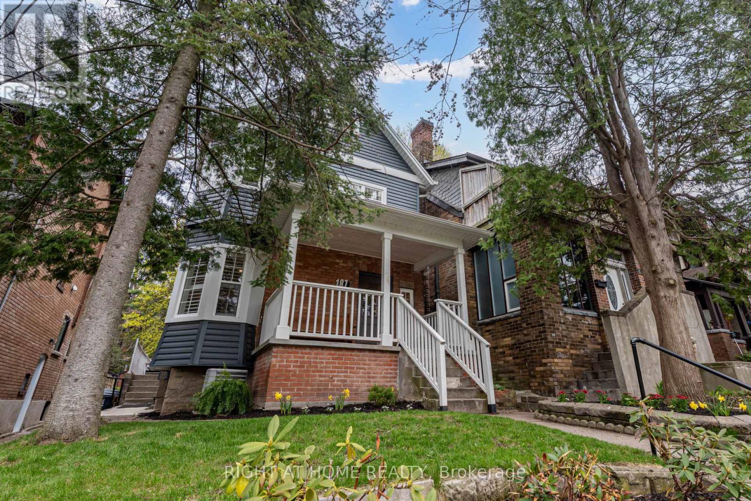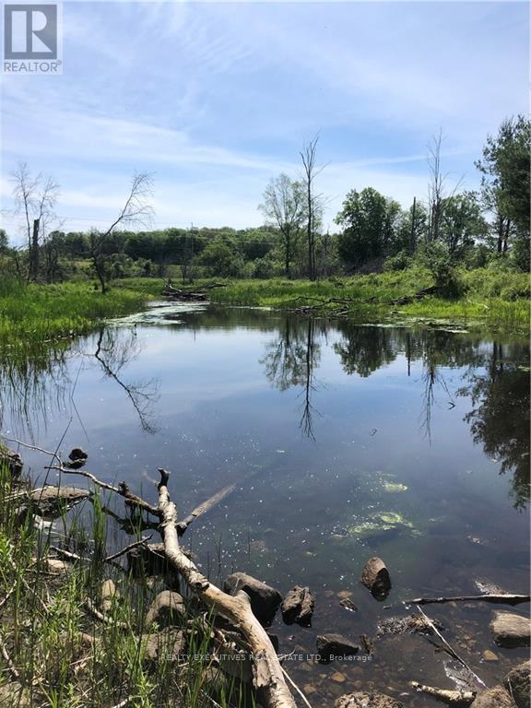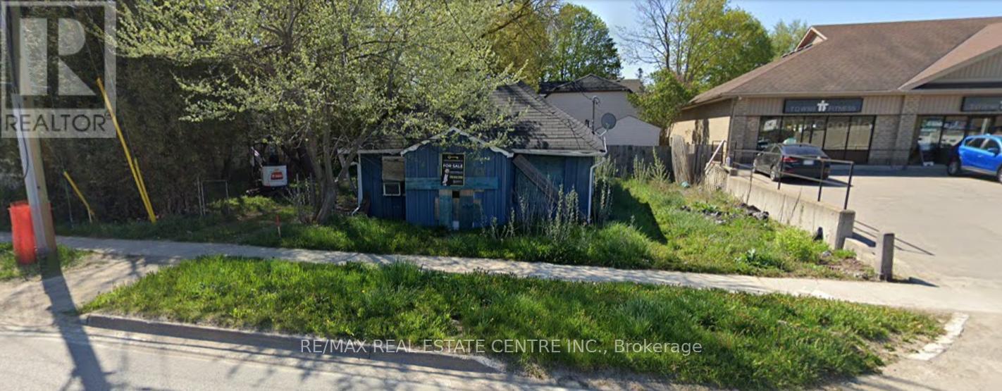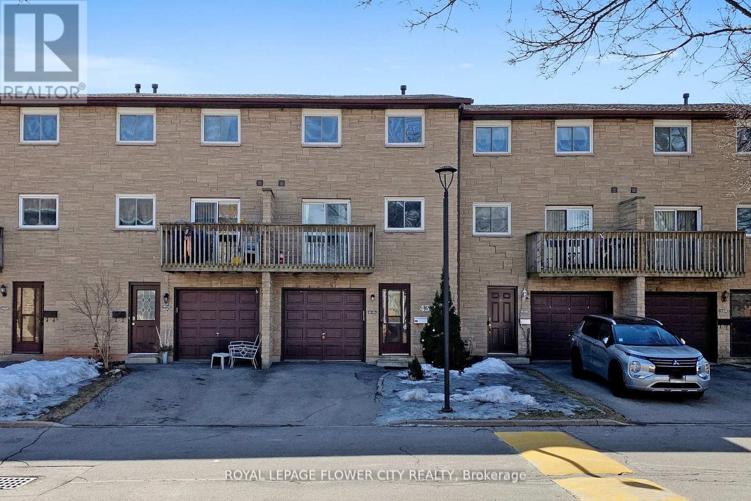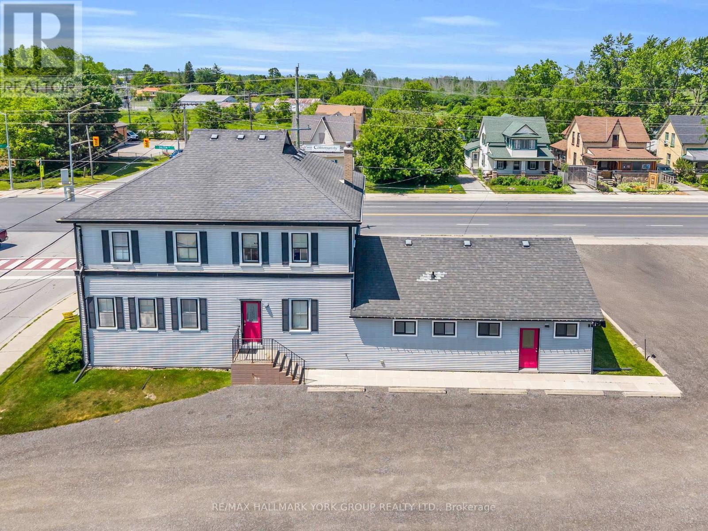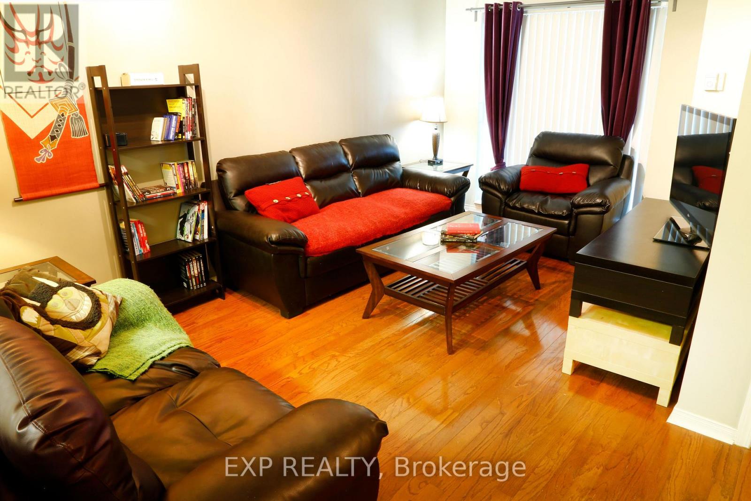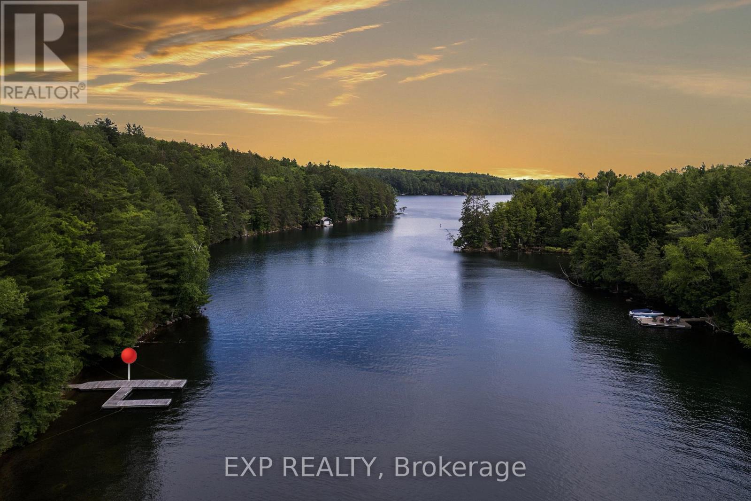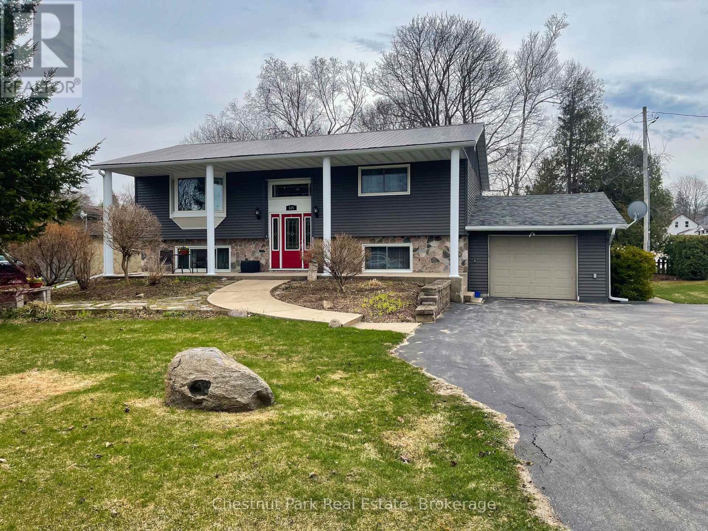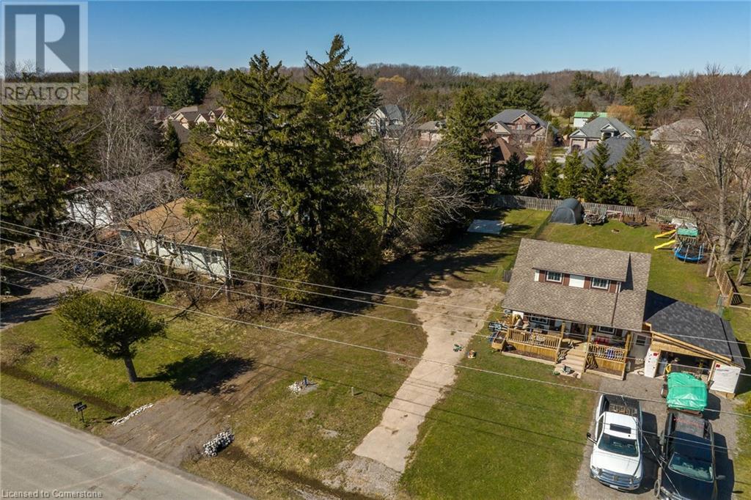1207 - 3501 Glen Erin Drive
Mississauga, Ontario
Welcome to friendly Woodview Place. This is a great location for condo living in Mississauga. Located minutes to the major highways, schools, shopping, restaurants and this building is located right across the street from everything you would need to shop for. Also, this building is on a bus route steps from the lobby doors. The have one of the larger floor plans in its class. It has just gone through an extensive renovation including the lobby, hallways, elevator and some exterior elements. This home has been meticulously kept by the owners. Kitchen with loads of drawers space. Bright and spacious living/dining space with south facing views. Fit your King sized bed in the bedroom. Included is one underground parking space that is close to the elevator. Storage locker as well. This building is equipped with a gym, party room and a quiet space to work, read or converse with friends. Activities at every turn, drive the neighbourhood and realize why this is a perfect place to call home. (id:55093)
Right At Home Realty
0 Boughner Road
Dysart Et Al, Ontario
Discover this stunning 225-acre private property, just 7.2 km from Haliburton Village, where you'll find a variety of small, medium, and large businesses to fulfill all your needs in no time. Located on a year-round, township-maintained road with hydro access, this is the perfect spot to build your dream estate. With 821.99 feet of frontage on Boughner Road, easy access is provided via a gravel road, complemented by trails for ATVing, snowmobiling, biking, snowshoeing, or simply enjoying the great outdoors. The property boasts several water features, open areas ready for construction, and is heavily forested with rolling terrain and ridges that showcase some of Mother Natures finest work. Nearby lakes, rivers and ski hill offer ample public access for swimming, fishing, boating and skiing. Vendor Offering To Hold Mortgage So Lets talk about how I can help you create lasting family traditions in the Haliburton Highlands. (id:55093)
Exp Realty
708 - 350 Seneca Hill Drive
Toronto, Ontario
New Renovated, Spacious And Bright Two Bedroom Unit. **2nd Bedroom is used as the storage room for the landlord. 2nd Bedroom is excluded from the lease** Laminate Flooring Throughout. Large Balcony With Unobstructed View. Large Ensuite Locker. Steps To TTC, Seneca College, Shopping, Banks, Parks And More. Close To Hwy 404 & 401. Well Maintained Complex With Excellent Amenities: Indoor Swimming Pool, Sauna, Party Room, Gym, Tennis Court And Squash Court, Etc. ***All Utilities and One Parking Spot Included*** (id:55093)
Aimhome Realty Inc.
C115 - 301 Sea Ray Avenue
Innisfil, Ontario
Welcome to resort-inspired living at its finest! This stylish, ground-level 2-bedroom, 2-bath condo is in impeccable condition and offers a rare blend of comfort, convenience, and exceptional income potential. Step out onto your private patio, complete with its own separate entrance perfect for seamless indoor-outdoor living or welcoming short-term rental guests.Enjoy the perks of a resort lifestyle year-round, whether as your personal oasis or as an attractive income-generating property. With a highly desirable location and layout ideal for short-term rentals, this condo presents endless opportunities for savvy investors or homeowners seeking flexible living.Don't miss the chance to own a versatile property that blends leisure, lifestyle, and profitability! Monthly Club Fee: $224.97 includes access to resort amenities, grounds maintenance, and owner privileges.Enjoy exclusive access to the Marina, Beach Club, Boardwalk restaurants, golf course, and seasonal activities, all just steps from your door. Annual Resort Fee: $1,684.15, Buyer to pay a 2% + HST Friday Harbour Association fee upon closing. Price includes: 1 parking spot, 1 locker, and select furniture included in the purchase price. (id:55093)
Homelife Classic Realty Inc.
277 Coachwhip Trail
Newmarket, Ontario
Welcome to 277 Coachwhip Trail - a bright, spacious 3-bedroom, 2.5-bath freehold townhouse in the highly sought-after Woodland Hill community of Newmarket. This beautifully maintained 2-storey home features an open-concept kitchen and dining area, a large living space filled with natural light, and a generous primary bedroom with his-and-hers walk-in closets and a full ensuite. Enjoy direct access from the garage into the backyard, perfect for families and entertaining. Ideally located for commuters, the home is just minutes to the Newmarket GO Station, YRT/Vivabus routes, and Highways 400 & 404. Families will appreciate proximity to top-ranked schools, including Poplar Bank French Immersion and Dr. John M. Denison SS. You're steps from Upper Canada Mall, Walmart, Costco, Farm Boy, restaurants, movie theatres, and more. Outdoor lovers will enjoy nearby Woodland Hill Environmental Park and Ray Twinney Recreation Complex with trails, playgrounds, pools, and community events. This move-in-ready home offers unbeatable access to transit, schools, shopping, dining, and parks, making it an ideal choice for families and professionals alike. (id:55093)
Century 21 King's Quay Real Estate Inc.
877 Dufferin Street
Woodstock, Ontario
Approximately 0.73 acres of Institutional land available for development to suit your specific needs. While currently zoned institutional, there is the potential for rezoning to industrial. Services at property line. (id:55093)
Gale Group Realty Brokerage Ltd
Hewitt Jancsar Realty Ltd.
1 Hopkins Street
Thorold, Ontario
Absolutely Stunning Executive 2 Storey Home Built By Award Winning Rinaldi Homes and Loaded with Builder Upgrades Throughout! This is a perfect turn-key home for a large family or Multi-generational living. Featuring 9 ft Ceilings, 4 spacious Bedrooms, 2 of which have full ensuite bathrooms and 4 Bathrooms throughout. Functional open concept floorplan extensively upgraded throughout and incredible curb appeal. Upon entry you will feel the instant wow-factor in the grand foyer greeted by the soaring wood staircase, stunning tiles and hand scraped hardwood floors. This is the Perfect layout for the entertainer. Family room with natural gas fireplace, Open Living room to Dining room to bright large eat-in kitchen with quartz counters, island and window surround with walkout to raised covered patio and large private fenced yard. Second level features Oversized Primary Bedroom Retreat with large sitting area, spacious walk-in closet and full 5-PC ensuite with soaker tub, double vanity and separate shower. Secondary suite features 3-PC ensuite. 2 additional large bedrooms and 4-PC bath. Lower level unspoiled with potential for future recreation room and additional bedrooms and has a finished 3-PC Bath. Quiet family oriented location, close to Parks, Highway, Shopping and all amenities. Flexible closing available, book your tour today! (id:55093)
RE/MAX Niagara Realty Ltd
0 Little Creek Road
Greater Napanee, Ontario
Welcome to Little Creek, a rare and versatile 14.75-acre parcel of flat, fertile land located near the picturesque Hay Bay waterfront in a rapidly growing region. Whether youre looking to invest, build, or farm, this property offers unmatched potential with prime location, usability, and long-term upside. This premium location is just 5 to 10 minutes from Highway 401 and downtown, offering the perfect blend of rural tranquility and urban access. The property is steps from Hay Bay, providing recreational appeal and scenic beauty. A peaceful creek borders the land, enhancing the landscape and opening the door to estate-style living or agri-tourism opportunities. The land benefits from dual road frontage, giving excellent visibility and convenient access, which is ideal for future development or signage. It features flat, well-draining soil suitable for crops or construction. The property is also conveniently located near shopping plazas, hospitals, schools, and places of worship. Endless possibilities exist here, whether youre considering farming, cattle, vineyards, a private estate, or holding for long-term development. Currently farmed for soybeans through October, the land is well-maintained and income-producing. It is situated in a fast-developing area, making it a strategic long-term investment. (id:55093)
Century 21 Leading Edge Realty Inc.
923 Bristol Road W
Mississauga, Ontario
Welcome To this Luxury In Prestigious Bristol community area. Price to sell, Upscale; totally upgraded , Situated on Premium lot, This home truly offers the ultimate in luxury living. Over 4400 sq ft of living space., Magnificent elevation flooding the interiors. natural light throughout. Open Concept layout featuring 10 Ft Ceilings on Main Flr, 9 Ft Ceilings on 2nd Flr. Premium 7.5 inch Engineered Hardwood Floors Throughout the House & Large porcelain Tiles on Main Flr, 3 fireplaces, . Entrance to open foyer greets you , leading to spacious Living and dinning rooms, ideal for both relaxation and entertainment. The heart of the home lies in the brand-new, custom-designed chef's kitchen ,Equipped with brand-new high-end built-in integrated appliances. Family room with windows and built in cabinets. The breakfast area opens to a large deck to extend the living space, The luxury lower level offers even more relaxation and entertainment with a luxury new built-in entertaining backyard with fish pond, Its your own resort in the heart of the city, bedroom, Electric Fireplace, 5pc bathroom and walk-up access to the backyard, This home truly offers the ultimate in luxury living, Convenient location nearby schools, shopping centers, and hospital, transportation and more. All house decorations, Back yard tents and furniture plus decorations excluded from sale (id:55093)
Ipro Realty Ltd
187 Clendenan Avenue
Toronto, Ontario
Welcome to 187 Clendenan Ave. This Stunning 2 Story Detached, Fully Renovated Home on an Extra Deep Lot in Highly Sought After High Park Location. This Property Has Undergone a Complete Renovation in 2019/2020 Back to The Studs, Including New Roof & Framing, All New Electrical, Hvac, Plumbing, Waterline, Insulation, Windows & The List Goes On. This Property Offers Amazing Flexibility in Layout and Use. Currently Used As A Fabulous Duplex, Or With Some Minor Adjustment Can Be A Truly Magnificent Single-Family Home. The Main Level Features A Beautiful One- or Two-Bedroom Apartment, Open Concept Modern Kitchen with Island, Walkout to Private Patio, Stunning Oak Flooring Though-out, 3pc Washroom, Private Washer/dryer, Large Living Room Overlooking Backyard. The Second and Third Level Features a Stunning Three-bedroom Apartment with a Large Open Concept Kitchen/Dining/Living Room, Oak Hardwood Floors Throughout, Modern Kitchen with Lots of Storage and Peninsula Design, Sunken Dining/Living Room with Additional Built-ins For Storage, Stunning 4pc Washroom, Private Washer/Dryer, Large Third Level Bedroom, All New Stairs Throughout, Walkout From Living Room to Deck with Stairs Leading to Backyard Playground and Basketball Court, and a Large Garage/Shed. This Home in Setup Perfect as a Multigenerational Home. You Won't Feel Like you're in the City with this Large 31.5 by 198.33 Lot and all the Beautiful Trees for Privacy. All Renos Professionally Done with Permits. Located Walking Distance to Both High Park and Bloor West Village, Runnymede PS, Ursula Franklin, Humberside CI, Short Walk to Subway, TTC, Up Express Train for access to Airport or downtown, Bloor Boutiques, Shops and Restaurants. (id:55093)
Right At Home Realty
1461 Lormel Gate Avenue
Innisfil, Ontario
Mere Posting. Welcome to your dream home 1461 Lormel Gate Ave, nestled in the picturesque setting of Lefroy, Innisfil Ontario. Crafted by the prestigious Lormel Homes. This breathtaking property boasts ample luxury living space. This property features 4 bedrooms And 3 full bathrooms upstairs. The main floor has 9' ceilings. Open concept with huge kitchen. Formal dining room. A great room with large windows which overlook the backyard. A huge backyard that is perfect for entertaining. This property is located steps away from parks, public schools, community center, library, restaurants, grocery stores and many other amenities. 1461 Lormel Gate Ave offers a blend of luxury, convenience and family-friendly features. This stunning detached house is also suitable for extended families, it boasts ample space for comfortable living. The basement has kitchen, 2 bedrooms and 1 bathroom, it comes with 9' raised ceiling and a separate walkout. (id:55093)
Enas Awad
2707 Narrows Lock Road
Tay Valley, Ontario
Affordable Living! Private 3.7-Acre Lot with Creek and Swimming Hole Near Perth tucked just off Narrows Lock Road, this 3.7-acre property offers a beautiful views, peaceful, private retreat surrounded by nature. Black Lake Creek backs & winds through the lot, creating a natural swimming hole with crystal-clear water. Watch deer and other wildlife from your backyard as they visit the creek.The property backs onto untouched forest, ensuring no rear neighbors and adding to the sense of seclusion. Highlights include: Ultimate Privacy No visible neighbors on either side or across the road & Outdoor Paradise. Just minutes from Perth, with easy access to lakes, public boat launches, and snowmobile trails. Ready to Build your tiny home or dream home? Tay Valley allows for many options including trailers. Hydro at the lot line, driveway and civic address in place. Development-Ready. Septic and drilled well quotes available. Only 15 minutes from Perth, this lot offers the perfect combination of quiet country living and access to outdoor adventures. Ideal for nature lovers, weekend escapes, 4 wheeling, or building a home in a tranquil setting. (id:55093)
Realty Executives Real Estate Ltd
980 Gorton Avenue
Burlington, Ontario
Welcome to this beautifully maintained 2+2 bedroom all-brick bungalow, perfectly situated on an oversized premium lot in one of Aldershot’s most sought-after neighbourhoods. Offering approximately 3,470 sq ft of finished living space, this home is filled with warmth, charm, and many recent upgrades. Step inside to find new hardwood floors (2024) and a spacious layout ideal for both everyday living and entertaining. Outside, the award-winning backyard is a private retreat featuring a peaceful gazebo, koi pond with rock fountain, 5-hole golf green, built-in BBQ, and custom outdoor lighting. Meticulously kept and move-in ready, this property is just steps to scenic trails, parks, and nature. A rare opportunity to own a truly special home where pride of ownership is evident inside and out. (id:55093)
RE/MAX Escarpment Realty Inc.
225 First Avenue
Shelburne, Ontario
Exceptional Commercial/Residential Opportunity - Discover the limitless potential of this versatile property, perfectly suited for commercial and residential use. The spacious main floor offers ample room for various business endeavors, making it an excellent choice for your entrepreneurial dreams. Additionally, this property is ideal for live-work arrangements, providing the flexibility to combine your workspace and living space seamlessly. The property is being sold in as-is condition, with its primary value in the lot. Exterior viewings only. VTB available. (id:55093)
RE/MAX Real Estate Centre Inc.
43 - 1155 Paramount Drive
Hamilton, Ontario
Welcome to 3 bedroom townhouse in the most affluent neighbourhood of Stoney Creek! This meticulously maintained three-storey townhouse offers a perfect blend of comfort, style, and convenience. With three spacious bedrooms and two washrooms, this charming residence is ideal for first-time buyers looking to establish in a family-friendly area. One of the standout features of this townhouse is its private backyard, perfect for outdoor gatherings, and convenient access to green space for family activities and leisurely strolls. Located just minutes from shopping centers, major highways, and excellent schools, this townhouse offers the ultimate convenience for busy families. Experience the warmth of a friendly neighbourhood where community spirit thrives. Don't miss the opportunity to make this beautiful townhouse your new home! (id:55093)
Royal LePage Flower City Realty
11 Riverview Drive
Scugog, Ontario
Location, Location, Location! Welcome to 11 Riverview Drive, nestled in Port Perrys sought-after Cawkers Creek a picturesque neighborhood offering the perfect blend of tranquility and convenience. This charming all-brick side-split boasts three bedrooms, two bathrooms, and three levels of finished living space, ideal for families or those seeking extra room to spread out. The inviting curb appeal is matched by a large, fully fenced backyard with mature trees, providing both privacy and space for outdoor enjoyment. A double-wide paved driveway accommodates up to six vehicles, plus RV parking beside the garage perfect for adventure seekers along with a detached 12' x 16' garage/storage shed in the backyard adding versatility for hobbyists or additional storage. Step outside to a covered back patio, where you can BBQ year-round or unwind in the hot tub while taking in the serene surroundings. Positioned to capture stunning sunrises and sunsets, this home truly embraces the beauty of its location. Inside, an entertainment-sized rec room with a gas fireplace and above-grade windows offers a bright and inviting space for gatherings, newly updated 3 pc bath with glass shower & heated floor, garage access to the house, ground level laundry and much more. Whether enjoying cozy nights in or hosting guests, this home is designed for both comfort and function. Just a short stroll from recreational facilities, restaurants, parks, Lake Scugog, the hospital, and all the vibrant amenities of Port Perry, this home offers the best of in-town living with the space and serenity of a country retreat. (id:55093)
RE/MAX Hallmark First Group Realty Ltd.
163 High Street
Georgina, Ontario
High-Exposure Commercial Corner in the Heart of Georgina. An exceptional opportunity awaits at this strategic northeast corner lot, perfectly positioned at the intersection of High Street and Dalton Road... The Gateway to Sutton and Jacksons Point. This High-Profile site offers unbeatable visibility and access, with constant traffic flow from all directions and dual driveways to support smooth ingress and egress. Located in Suttons primary trade area, the property is surrounded by growing residential communities, a large student population, and sits just minutes from Lake Simcoe, marinas, beaches, parks, and resort attractions. Architectural conceptual drawings are available, showcasing a proposed second-floor open-air patio, which has received tentative approval by the Town, Offering a valuable opportunity for hospitality or retail expansion! The property was designated "Heritage", and only applying to the exterior of the original front structure and not to the rear addition, allowing for more flexible future development.This is a Prime setting for a wide range of commercial uses, including restaurant or drive-thru operations, with zoning in place to support many possibilities. Looking ahead, the planned revitalization of High Street in 2026 is set to significantly enhance the areas appeal, further boosting tourism traffic, pedestrian activity, and business demand. This is your chance to establish a landmark commercial presence in a High-growth, High-impact Location within one of Georginas most vibrant corridors. (id:55093)
RE/MAX Hallmark York Group Realty Ltd.
306 - 51 Baffin Court
Richmond Hill, Ontario
Prime Location at Yonge and Highway 7, this one bedroom condo has a large master, 4 piece bath and ensuite laundry. Includes: Heat, Hydro, Water, Central Air, One Car Parking and Locker. A great space with lots of storage. Close to HYWY 404, TTC, GoTrain, Restaurants and Shops a short walk away to Yonge St. This one is clean, with a private Balcony and a Must See! (id:55093)
Exp Realty
1085 Concession 10 Road W Unit# Lot 125/w
Flamborough, Ontario
**Open House Sundays 2-4PM**This lovely brand new bungalow built by Fairmont Homes, known as the Trout Creek Model features 2 beds, 2 baths and over 1300sqft of living space. Situated in the year round land lease community, Rocky Ridge Estates which is conveniently located just off Highway 6 on a quiet side road. Enjoy an easy going lifestyle in this tranquil rural setting while still easily accessing major commuting routes and major centers. Just 8 minutes south of the 401. Enjoy the open concept floor plan which features a covered porch, large living and dining area with large windows, a primary 4pc ensuite and separate laundry room. This is the perfect investment for the downsizers or first time home buyers to get into the market at an affordable price! Inquire for more details about Lots available and various other models. Location may be listing in Freelton. Taxes not yet assessed. Images are of the Model home. Renderings and floor plans are artist concepts only and derived from builder plans. (id:55093)
RE/MAX Twin City Realty Inc.
71 Quail Lane
North Kawartha, Ontario
Tucked away in the heart of nature, this 4-bedroom Viceroy-style cottage offers the perfect blend of seclusion and lakeside charm on sought-after Chandos Lake. Surrounded by mature trees and natural beauty, you'll enjoy exceptional privacy on this spacious lot.The home features a bright open-concept layout with soaring ceilings, a cozy fireplace, and a wood stove for year-round enjoyment. The full walk-out basement is ready for your finishing touches, offering endless potential. With 2 bathrooms, a 200 Amp electrical service, and a heated waterline, this property is well-equipped for comfort and convenience. Step outside to a large dock with boat slip, perfect for swimming, sunbathing, or launching into a day on the water. Bonus: the shore road allowance is owned, with sandy walk-in shoreline, enjoy clean swimming. Whether you're looking for a peaceful getaway or a place to gather with family and friends, 71 Quail Lane delivers the ultimate cottage experience. (id:55093)
Exp Realty
535 George Street
South Bruce Peninsula, Ontario
Welcome to 535 George Street, a well-maintained raised bungalow situated on a generous corner lot in the heart of Wiarton. This spacious home features 4 bedrooms and 2 bathrooms, with 2 bedrooms on the main floor and 2 more on the fully finished lower level perfect for families or accommodating guests. The interior is clean, bright, and thoughtfully laid out, offering comfortable living year round with gas forced air heating and central air conditioning. Enjoy the outdoors with a private back deck, ideal for relaxing or entertaining. Additional highlights include an attached single car garage, a shed with hydro, and a conveniently paved in-and-out laneway. The home is topped with a durable metal roof on the main structure and features an on-demand hot water heater. Located just a short walk to Wiarton's pool, arena, beach, shopping, hospital, and other essential amenities. A solid, well-kept home in an unbeatable location. (id:55093)
Chestnut Park Real Estate
7135 Sideroad 3 Sideroad E
Arthur, Ontario
A peaceful country retreat could be yours! Boasting 3.21 acres of land to relax, explore, and escape the everyday bustle, this property is the perfect place to enjoy a truly rural lifestyle just off of Highway 6. See the constellations at night, mingle with wildlife and birds from your front porch, foster a vegetable garden, carve a walking trail through the forest, dip your toes in the creek, and see the captivating sky views throughout the day and night from this country property. Delivering a spacious 2-car garage currently used as a workshop and studio, this home offers over 2000 square feet plus the finished basement. You will have lots of space for your guests or growing family here with the home's three bedrooms upstairs, private main-floor den, and additional basement options. Enhanced with a metal roof, you can be rest assured that your greatest investment is protected from the elements. Inside, stylish vinyl plank flooring, hardwood flooring, and refinished hardwood stairway allow the home to be carpet-free, neat, and clean. With inside entry from the garage to the main and lower floors, notice convenience of storage and navigating the home. Notice a variety of stunning views from the living room, dining area, kitchen, bedrooms, and den, all offering the best seat in the house to capture the best show on earth: mother nature happening right before our eyes. Come see the change in pace you've been looking for. A shift to rural life will be the one you wish you made sooner. Still just 5 minutes to Mount Forest with its grocery, restaurants, banking, community centre, hospital, veterinary, and so much more! (id:55093)
Victoria Park Real Estate Ltd.
815 Foss Road
Fenwick, Ontario
Ideally located, rarely offered 45’ x 165’ ready to build lot in sought after Fenwick. Offering desired municipal services, culvert in place, & the perfect rural setting to build your dream home. Conveniently located close to popular downtown Fenwick, amenities, shopping, & relaxing commute to Niagara hubs, QEW, & more! Build ready lots rarely come available for sale. Seller will consider vendor take back on mortgage while property is being built- on approved terms. Experience Fenwick & Niagara living at its finest! (id:55093)
RE/MAX Escarpment Realty Inc.
4008 - 2200 Lake Shore Boulevard W
Toronto, Ontario
Luxury Lakeside Living with Sunrise Views - Fully Upgraded With Luxury Furnishing Included. Welcome to Suite 4008 at Westlake Phase II, where elegance meets comfort in this builder-upgraded and designer-finished 1 Bedroom + Study suite. This bright and airy home features soaring ceilings, floor-to-ceiling windows, and a southeast exposure that delivers breathtaking sunrises, park views, and sweeping vistas of Lake Ontario. This immaculate unit is fully furnished and equipped, making it a perfect turnkey home or investment. Enjoy a chef-inspired kitchen with full-size stainless steel appliances, including a brand new, never-used dishwasher, and top-of-the-line tiles on both the backsplash and feature walls. The living space is enhanced with custom light fixtures, textured designer wallpaper, and elegant mirrors, all included. Recently painted, with new 7'1/4" hardwood flooring and modern baseboards, the space is move-in ready! The versatile den/study currently used for extra storage with included sliding doors can easily function as a home office or creative nook. Step onto your private balcony complete with included patio furniture and accessories, perfect for relaxing with the sunrise or entertaining guests. Situated in a quiet, well-maintained building, Westlake Phase II offers resort-inspired amenities: 24-hour concierge & security, state-of-the-art gym, indoor pool, spa, sauna, hot tub & yoga studio, rooftop terrace, BBQ area, guest suites, party room,squash courts, business board rooms, massage rooms and children's indoor play area. All just steps to Metro, Starbucks, Dentists, Banks, Restaurants, LCBO, Shoppers Drug Mart, Humber Bay parks, TTC, and the waterfront trail. Easy access to downtown and the Gardiner Expressway.10 Mins. Drive To Mimico Go Train. Includes one parking space and one locker. Also available for lease. (id:55093)
Harvey Kalles Real Estate Ltd.


