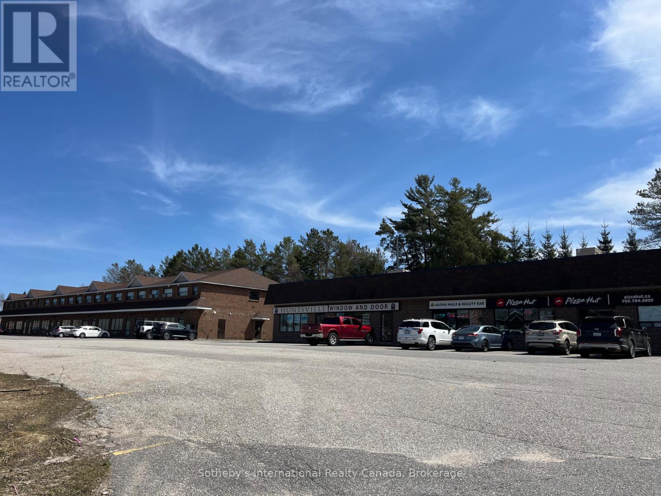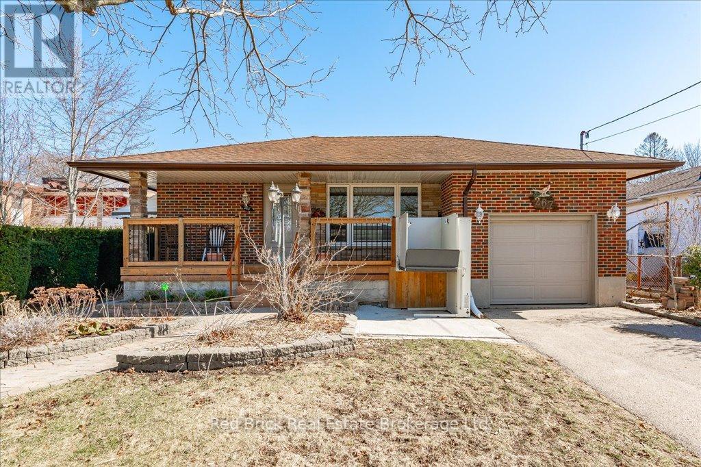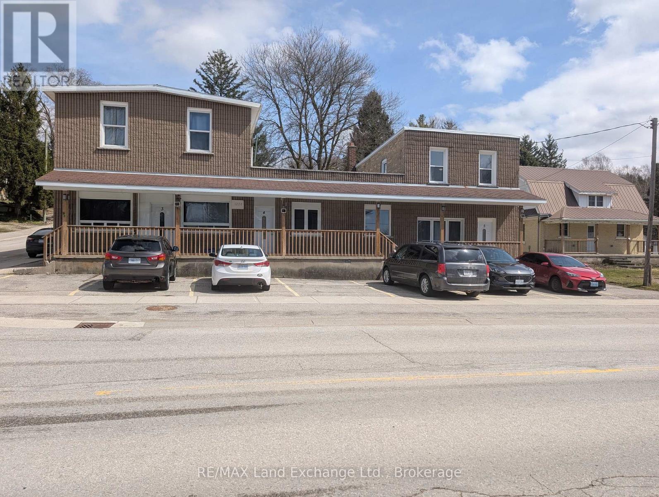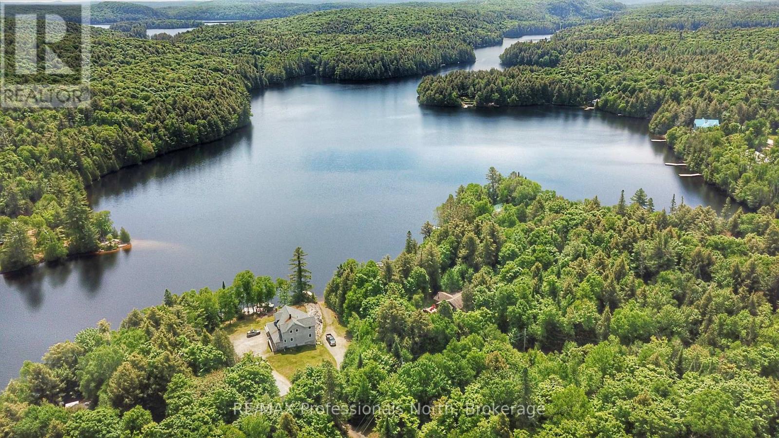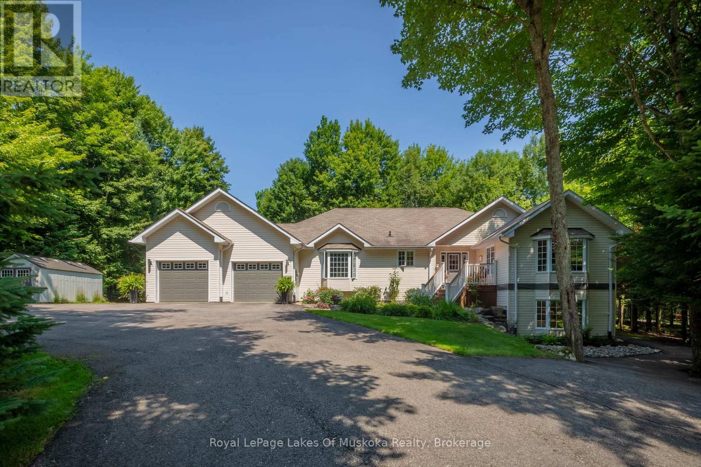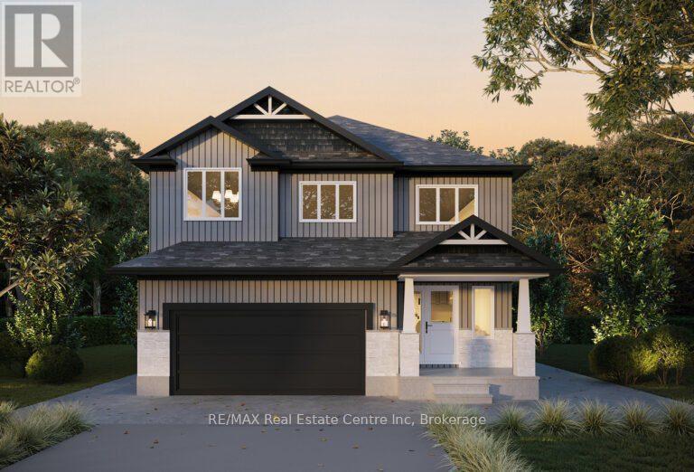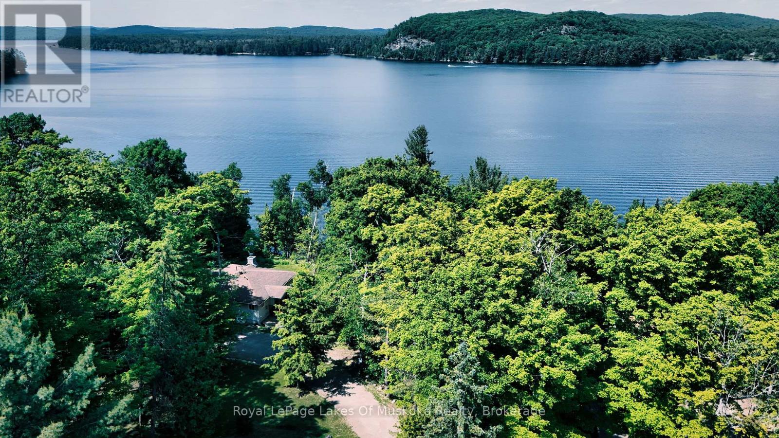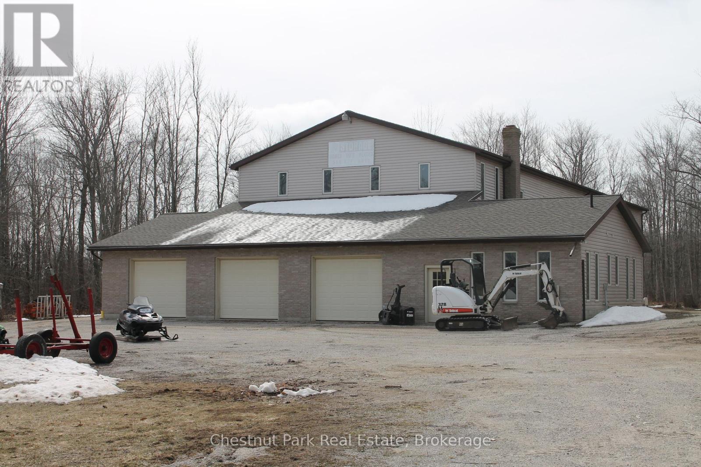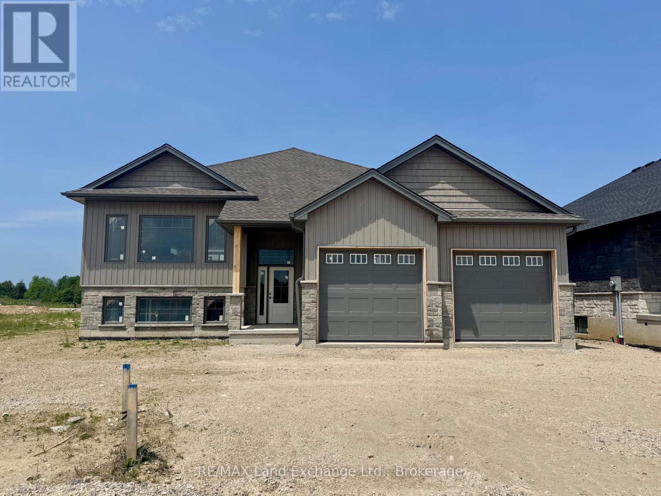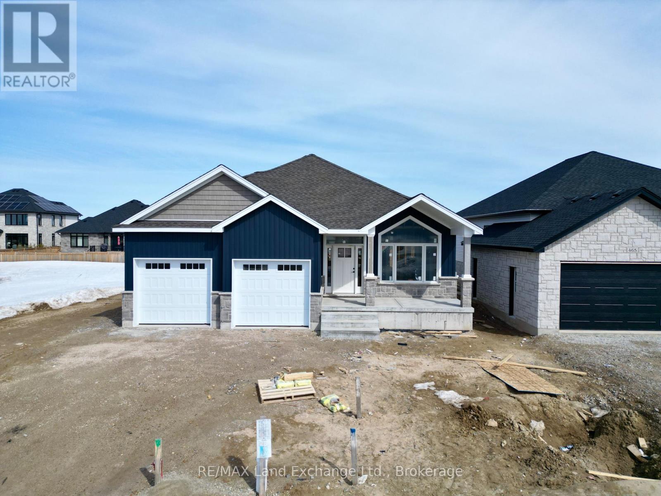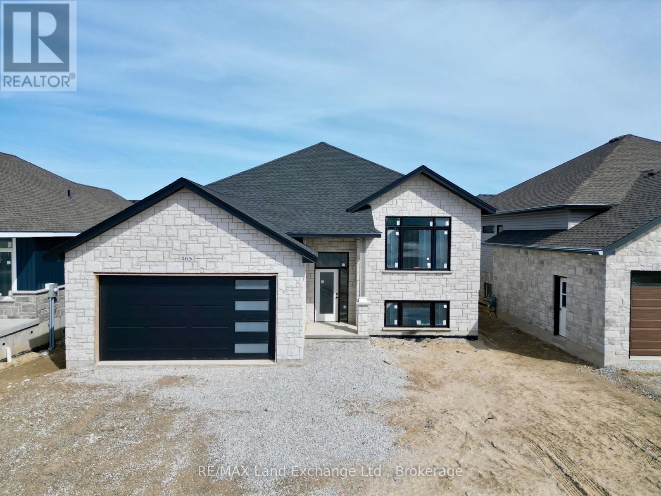233 Highway 60 Highway
Huntsville, Ontario
Welcome to 233 Highway 60, a remarkable property that embodies the perfect blend of opportunity and potential! Nestled on over 2 acres right by the bustling heart of Huntsville, this prime location offers unparalleled access to both Highway 60 and Highway 11, making it a standout gem for savvy investors. Imagine stepping into a world where your investment dreams come to life! This property boasts three vibrant retail units, each bustling with activity and already occupied by thriving businesses. The energy here is palpable, and the possibilities are endless. Whether you envision expanding your own business or enhancing the existing retail landscape, this space is primed for growth and success .But that's not all this property also features 20 charming motel units, each one consistently booked and generating impressive monthly income. Picture the steady flow of income with full occupancy a regular occurrence, you can rest assured that your investment is not just secure, but flourishing. And lets not forget about the 10 two-bedroom apartment units that complete this incredible offering. These apartments are in high demand and always fully booked, providing a reliable source of income and a community of happy tenants. Envision the potential for long-term stability and growth, as the need for quality housing continues to rise in this thriving area. With great parking and exceptional accessibility, your tenants and customers will appreciate the convenience of this location. The combination of retail, hospitality, and residential units creates a diverse income stream that is hard to find in todays market. This is more than just a property; its a canvas for your aspirations. The opportunity to own such a multifaceted investment in a prime location does not come around often. Don't miss your chance to seize this moment and turn your vision into reality. Contact us today to explore the endless possibilities waiting for you at 233 Highway 60 in Huntsville! (id:55093)
Sotheby's International Realty Canada
267 Metcalfe Street
Guelph, Ontario
LOCATION: Welcome to your family-friendly brick bungalow in the friendly neighborhood close to shopping, hospital, schools, church, plus more. Two bedrooms plus an office and a lovely sunroom with a gas fireplace and hot tub for your time to relax after a hard day at the office. Main floor features new cupboards, granite countertop, original hardwood floors, plaster construction. New 4 pc. bath with ceramic heated floors. Basement finished with family room, fireplace, central vacuum plus a room that could be used as a bedroom. Single attached garage. The home is equipped with accessibility lifts. (id:55093)
Red Brick Real Estate Brokerage Ltd.
1220 Bruce Road 12 Road
South Bruce, Ontario
Investment property 7.98 Cap Rate. 5 apartments. Completely modernized 5 years ago. Natural gas heat, Municipal sewers. Laundry on sight. A1 tenants. 1- 1 bedroom, 1-3 bedroom and 3- 2 bedrooms (id:55093)
RE/MAX Land Exchange Ltd.
3 - 2901 Limberlost Road
Lake Of Bays, Ontario
Ladies and Gentlemen, this is the one you have been waiting for! One Owner custom built home on breathtaking Tasso Lake. This truly stunning property is nestled amongst the trees on a predominantly level lot with 226* Feet of beautiful frontage on Tasso Lake; one of Cottage Country's true hidden gems. Lovingly cared for since being built in 1998, this spacious year-round Home or Cottage offers 3 bedrooms, 2.5 baths, open concept main living area/kitchen/dining with a wall of glass to take in the views of the lake in all 4 seasons, as well as a charming 3 season Muskoka room. A wrap around deck will make a wonderful place to sit outside and watch the kids play on the large, level yard, or head down to the ample docking where you are sure to spend much of your Summer soaking in the sun and park like setting. Take a plunge off the dock, throw a worm on a hook in the water, hop in a canoe, or launch your boat at your own private boat ramp, and explore this magnificent part of Muskoka. When the rain rolls in, or when you have had enough sun for the day, there is a full walk-out basement which offers loads of space to be made into a theatre room, games room, shop, storage, or whatever you can dream up! Last but not least, there is a large workshop outside which is a great place to continue your woodworking or other hobbies, or start a new one! This building also offers great storage for all the toys, or could be re-configured as desired. P.S if the power goes out, the home has a supplementary power source in a propane generator to keep the heat and the lights on! This property is located approximately 19km off Highway #60, and close to many other stunning lakes, and the Limberlost Forest and Wildlife Reserve; an equally incredible place with over 10,000 acres of unspoiled Canadian Wilderness with 20 private lakes. (id:55093)
RE/MAX Professionals North
24 Birchwood Drive
Huntsville, Ontario
Nestled in highly sought-after Woodland Heights, this stunning country property offers an unparalleled blend of serene forest surroundings & modern luxury. The gorgeous park-like estate lot is located on a quiet street overlooking a tranquil pond. This expansive 4,000+ sq ft home is thoughtfully designed over 2 spacious levels. Numerous large windows throughout the home provide gorgeous views. The custom gourmet kitchen is a chefs delight, complete with a large island perfect for entertaining. Adjoining the kitchen, the breakfast nook & 3-season Muskoka room both provide charming spaces to relax & enjoy the natural beauty of the property. Main floor is highlighted by an open concept living room, formal dining room & family room with a cozy propane fireplace, all ideal for gathering with loved ones. There are 2 bedrooms on the main level plus an office/study (which could easily be converted to another bedroom). Primary bedroom features a walk-in closet & ensuite bath. The private lower level is equally impressive, boasting a family room with gas woodstove, exercise area, spacious kitchen, laundry, bedroom & 3 pc bath. This wonderful space features a private separate entrance & private deck. The multi-tiered decking off the main level invites you to unwind in the Hydropool swim spa or enjoy the well-maintained grounds. This home includes all the modern amenities one could wish for. Its prime location places you close to a wealth of recreational opportunities including golf at Deerhurst Highlands or Clublink Mark O'Meara, skiing at Hidden Valley Highlands, hiking at Limberlost Forest & Wildlife Reserve & just a short drive to Arrowhead and Algonquin Provincial Parks. Additionally, its a quick trip to downtown Huntsville, offering easy access to all of Huntsville's many amenities. This Muskoka country home beautifully balances the best of outdoor fun with the convenience of close-to-town living, making this an exceptional home for those seeking a blend of both worlds. (id:55093)
Royal LePage Lakes Of Muskoka Realty
186 Bridge Crescent
Minto, Ontario
The Mayfield is a timeless and beautifully appointed 4-bedroom two-storey home with a legal 2-bedroom basement apartment designed to meet the needs of todays active families blending comfort, function and style in every corner. Step through the welcoming covered porch and into a thoughtfully crafted main floor where everyday living and entertaining come naturally. The heart of the home is a sun-filled kitchen featuring an oversized island, custom cabinetry, walk-in pantry and seamless flow into both the dining and great room. Large windows bring in natural light, while the open-concept layout keeps everyone connected. A mudroom, laundry area and powder room tucked just off the garage entry add practical convenience for busy households. Upstairs, 4 generously sized bedrooms provide room to grow. The luxurious primary suite is a private sanctuary with a spa-inspired ensuite that includes a freestanding tub, dual sinks and a glass-enclosed tiled shower all complemented by a large walk-in closet. 3 additional bedrooms share a full bathroom. Downstairs, the fully self-contained 2-bedroom, 1-bath basement apartment offers incredible income potential. With a private entrance, full kitchen, in-suite laundry and a modern open-concept layout, this space is ideal for tenants, extended family or guests providing flexibility without compromise. Nestled in the sought-after Creek Bank Meadows community of Palmerston, The Mayfield is surrounded by everything that makes small-town living so special. From friendly neighbours and quiet streets to top rated schools, scenic trails and a charming local downtown, this is a place where families can truly thrive. Whether its weekend strolls through nearby parks or the comfort of knowing your children are growing up in a safe, connected community-life here feels easy, intentional and full of heart. (id:55093)
RE/MAX Real Estate Centre Inc
7174 Highway 6
Mapleton, Ontario
Bungalow with your own grass airstrip! Brick and vinyl siding bungalow, with 2 bedrooms on main, 2 bedrooms in basement, two 4-piece and one 2-pc baths, oak kichen cupboards, attached garage, geothermal heating and cooling, located on a 13.320 acre farmland. Grass airstrip, a Federally Registered Aerodrome with 40 x 30 feet steel outbuilding used as a hanger. Situated between Fergus and Arthur. Lot size approximately 200.84 x 3098.57 x 195.75 x 3110.59 feet. Small area at rear falls under Grand River Conservation Control. (id:55093)
Century 21 Heritage House Ltd
4441 Muskoka Rd 117 Road
Lake Of Bays, Ontario
Discover your own slice of waterfront heaven on Lake of Bays. This extraordinary property boasts 220 feet of pristine shoreline on a secluded 1.5-acre lot with coveted northwest exposure - perfect for soaking up long summer days and breathtaking sunset views across Ten Mile Bay.Your lakeside sanctuary features TWO distinct cottages offering the perfect blend of privacy and togetherness. The charming original cottage has been reimagined as a delightful guest bunkie ideal for visitors or teenagers seeking their own summer space. Complete with bedroom, bathroom, living area, and kitchen area, it offers both comfort and character. The crown jewel is the all-season main cottage (built 2011), thoughtfully designed for modern family living. The bright, airy 1,400 sq. ft. interior features an open-concept design where kitchen, dining, and living spaces flow seamlessly together. Step through sliding doors onto your lakeside deck, the perfect spot for morning coffee or evening cocktails while drinking in the tranquil lake panorama.With three bedrooms, two bathrooms, and a full-height unfinished basement with endless potential, this cottage offers the space to create your perfect lake lifestyle. Envision your future games room, home theater, or workout space in the versatile basement area. A gentle sloping path leads to your private waterfront, where a dryland boathouse awaits your water toys. Enjoy peaceful swimming and boating from your own shoreline retreat. Located on Lake of Bays' desirable south shore, this property combines seclusion with convenience - minutes from shopping, golf courses, tennis, and the sailing club. Move-in ready and immaculately maintained, this isn't just a cottage - it's the canvas for your family's cherished memories. Experience unmatched value, privacy, and location in one remarkable package. Your lakefront dream awaits. Don't miss this opportunity. (id:55093)
Royal LePage Lakes Of Muskoka Realty
117 East Road
Northern Bruce Peninsula, Ontario
Lots of possibilities with this unique property that has commercial, industrial and residential zoning. The 2.5 acre property features a 12,000+ square foot shop complete with 4 large doors, cement flooring, office and washroom space and a useable secondary level. The raised all brick bungalow features 1950 sq. ft. on each level which could be a secondary residence or ideal for a large family. The power source is 400 amp, with 2- 200amp service to each building. There is 2 septic systems and 2 wells, one for each building as well. Both homes and shop have had recently replaced 45 year shingled roof systems put on in the past 5 years. Enjoy the surrounding maple trees and bus area and private backyard for those outdoor firepit gatherings. This is an ideal property for the small business, self employed at home person. Also listed as Commercial MLS X11964955. (id:55093)
Chestnut Park Real Estate
282 Ridge Street
Saugeen Shores, Ontario
The framing is complete at 282 Ridge Street, Port Elgin for this 1639 sqft home with 3 bedrooms and 2 full baths on the main floor; featuring hardwood and ceramic flooring, walk-in kitchen pantry, tiled shower in the ensuite bath, partially covered rear deck 14 x 16'8, 9 foot ceilings and more. The basement has a separate entrance from the 2 car garage and features a large family room, 2 more bedrooms and full bath. Additional features included sodded yard, concrete drive, gas fireplace, central air, and interior colour selections for those that act early. HST is included in the asking price provided the Buyer qualifies for the rebate and assigns it to the Builder on closing. Prices subject to change without notice. (id:55093)
RE/MAX Land Exchange Ltd.
461 Northport Drive
Saugeen Shores, Ontario
Framing is complete and this bungalow could be your new home at 461 Northport Drive in Port Elgin. One of the Builder's most popular plans; could it be the 6'8 x 6'8 walk in pantry, large finished basement, covered front porch, vaulted ceiling in the LR / DR & Kitchen or covered back deck that make it a best seller. The main floor boasts 1605 sqft of living space and the basement is accessible from the 2 car garage that measures 25'8 x 21'10. Standard features include Quartz kitchen counter tops, gas fireplace, central air, main floor laundry with cabinets for added storage, automatic garage door openers, double concrete drive, sodded yard and more. HST is included in the list price provided the Buyer qualifies for the rebate and assigns it to the Builder on closing. (id:55093)
RE/MAX Land Exchange Ltd.
465 Northport Drive
Saugeen Shores, Ontario
2 Separate Units in One House! This raised bungalow features a 3 bedroom, 2 bath unit on the main floor and a 1 bedroom, 1 bath unit in the basement. Located at 465 Northport Drive in Port Elgin it is almost finished on the outside; great location to Northport Elementary and shopping. Features of this home 1394 Sqft home include tiled shower in the ensuite, Quartz counter tops in the main kitchen, central air, gas fireplace in the basement unit, Automatic garage door opener, sodded yard, partially covered 12 x 14 deck, concrete drive and more. HST is included in the list price provided that Buyer qualifies for the rebate and assigns it to the Seller on closing. House can be completed in approximately 90 days. Prices subject to change without notice. (id:55093)
RE/MAX Land Exchange Ltd.

