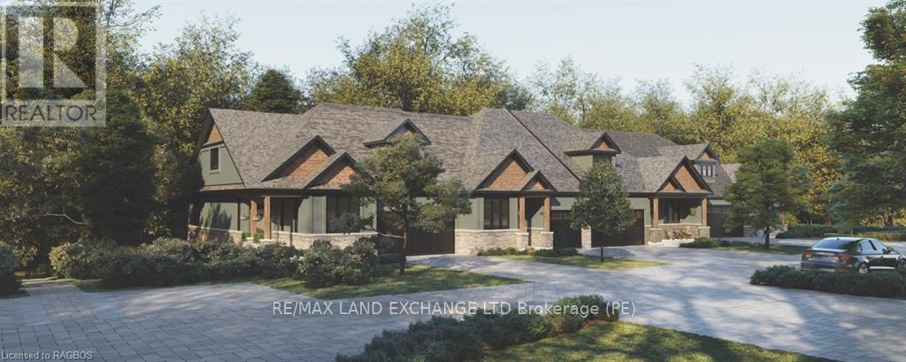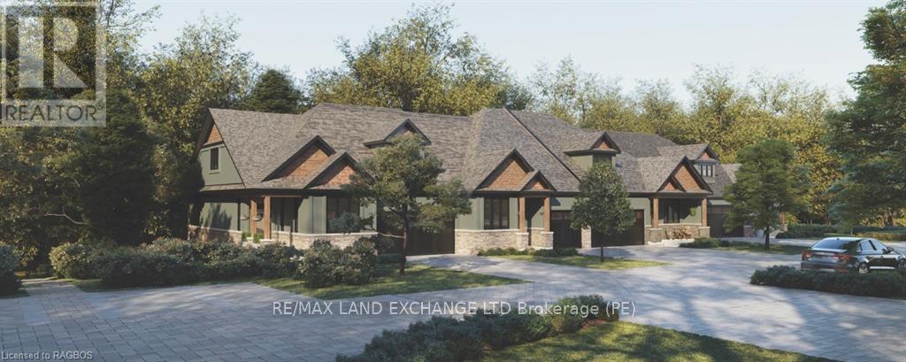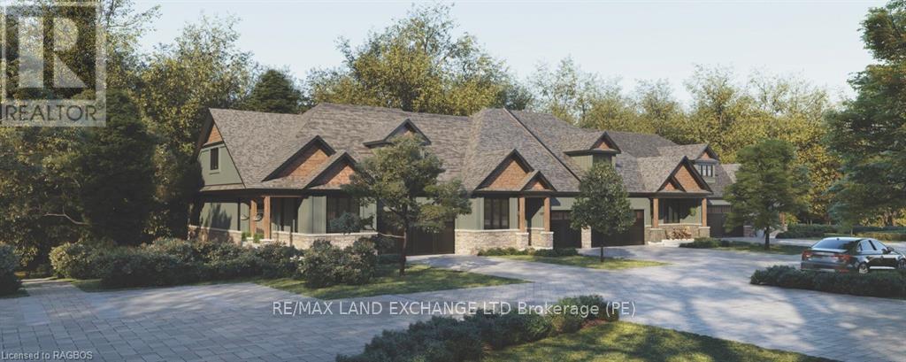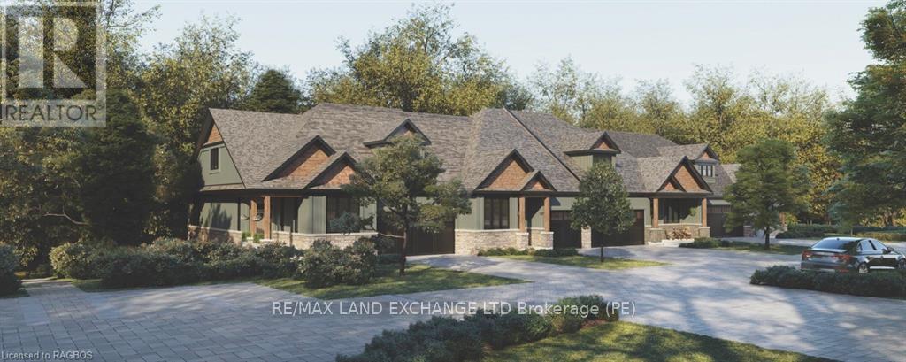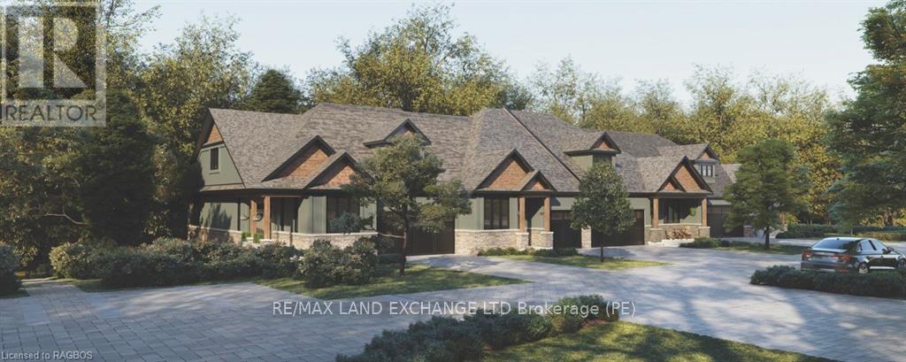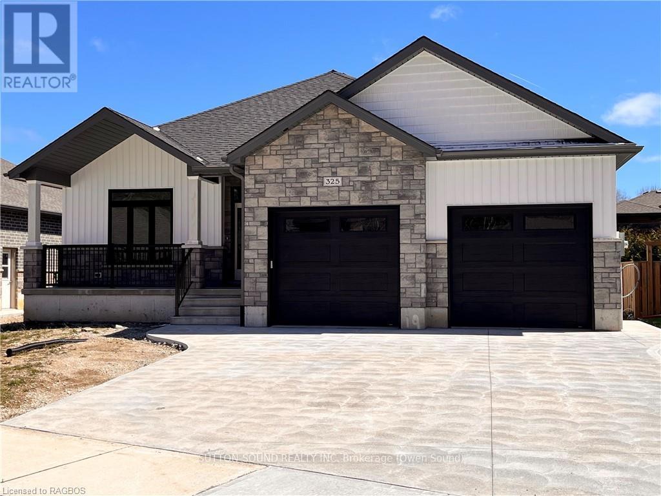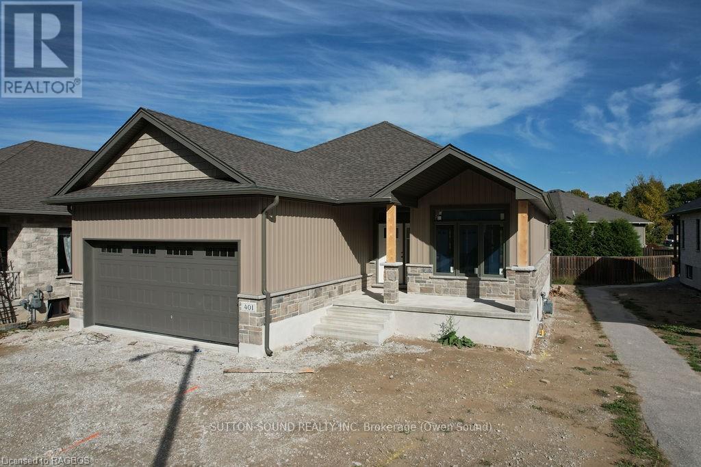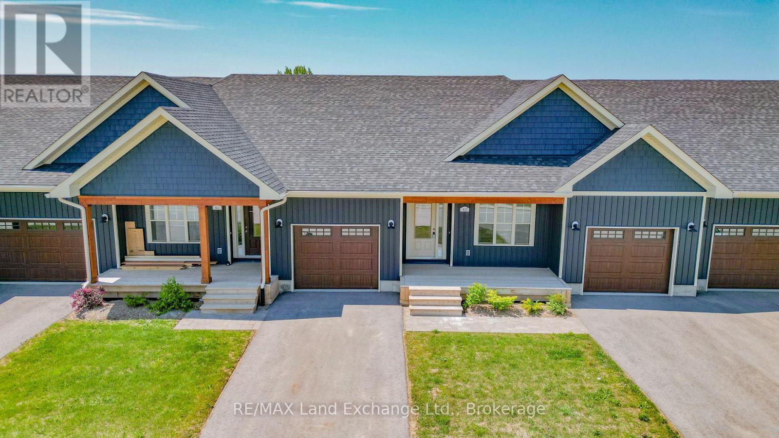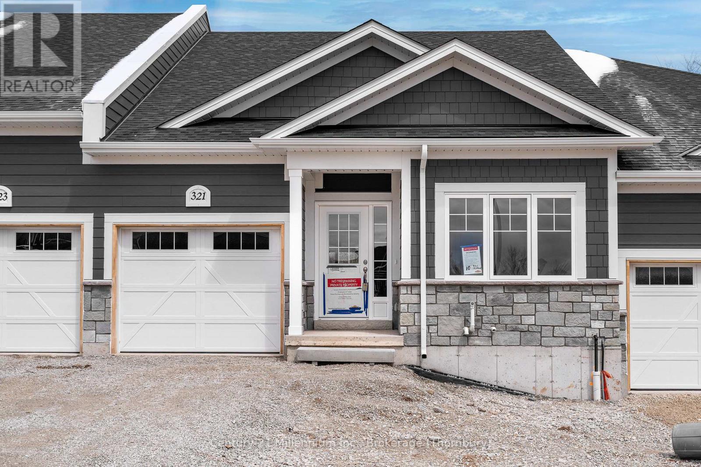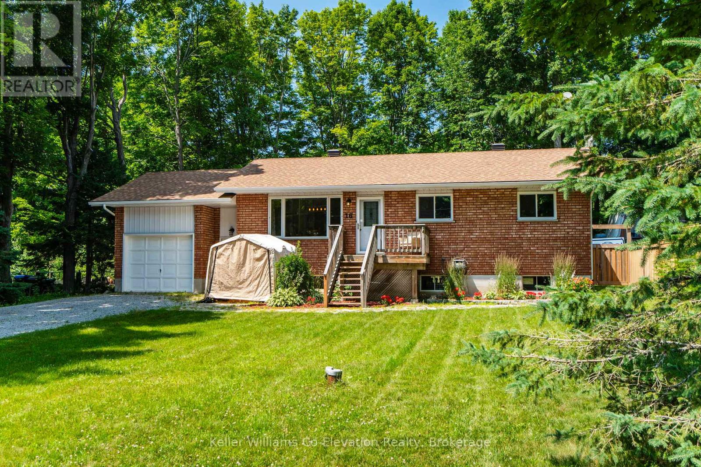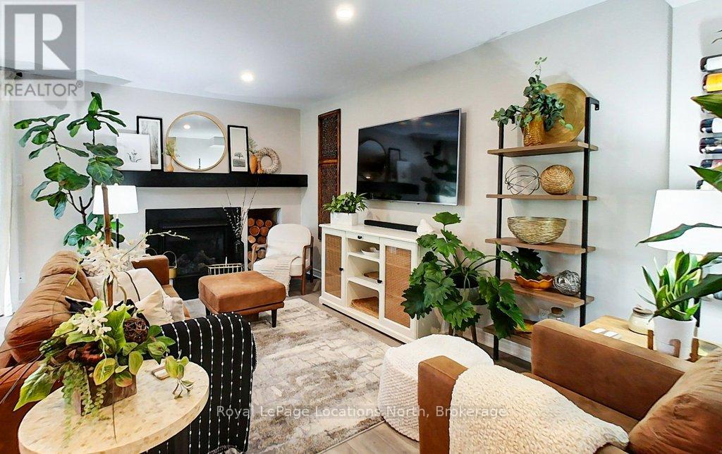21 - 22 Cedar Creek
Saugeen Shores, Ontario
Welcome to the Yellow Birch model, an exterior unit with loft. Boasting 2154 sq. ft. on the main floor/loft and an additional 888 sq. ft. of finished walkout basement space, this home offers room to live, work, and relax. Standard 9-foot ceilings on the main floor and over 8-foot ceilings in the basement and loft enhance the sense of openness throughout. Built by Alair Homes, renowned for superior craftsmanship; Cedar Creek features 25 thoughtfully designed townhomes that combine modern living with the tranquillity of a forested backdrop. Choose your personal selections and finishes effortlessly in our presentation room, designed to make the process seamless. Cedar Creek offers four stunning bungalow and bungalow-with-loft models. Each home includes: A spacious main-floor primary bedroom, full walkout basements for extended living space, and expansive decks overlooking the treed surroundings. These homes are part of a vacant land condo community, which means you enjoy the benefits of a freehold townhome with low monthly condo fee (under $200). The fee covers private road maintenance, garbage pick-up, snow removal, and shared green space. The community is a walkable haven featuring winding trails, charming footbridges, and bubbling creeks woven throughout the landscape. Nature is not just a feature here its part of everyday life. Located in Southampton, within beautiful Saugeen Shores, you'll enjoy year-round access to endless beaches and outdoor adventures, unique shops and local cuisine, a vibrant cultural scene with events for every season, and amenities, including a hospital right in town. These homes are Net-Zero ready, ensuring energy-efficient, sustainable living. Features like EV charger readiness reflect forward-thinking design paired with timeless craftsmanship. Additional Notes: Assessment/property taxes TBD. HST is included in price, provided the Buyer qualifies for the rebate and assigns it to the builder on closing. Measurements from builder's plans.. (id:55093)
RE/MAX Land Exchange Ltd.
20 - 27 Cedar Creek
Saugeen Shores, Ontario
Welcome to the Yellow Birch model, an exterior unit with loft. Boasting 2154 sq. ft. on the main floor/loft and an additional 888 sq. ft. of finished walkout basement space, this home offers room to live, work, and relax. Standard 9-foot ceilings on the main floor and over 8-foot ceilings in the basement and loft enhance the sense of openness throughout. Built by Alair Homes, renowned for superior craftsmanship; Cedar Creek features 25 thoughtfully designed townhomes that combine modern living with the tranquillity of a forested backdrop. Choose your personal selections and finishes effortlessly in our presentation room, designed to make the process seamless. Cedar Creek offers four stunning bungalow and bungalow-with-loft models. Each home includes: A spacious main-floor primary bedroom, full walkout basements for extended living space, and expansive decks overlooking the treed surroundings. These homes are part of a vacant land condo community, which means you enjoy the benefits of a freehold townhome with low monthly condo fee (under $200). The fee covers private road maintenance, garbage pick-up, snow removal, and shared green space. The community is a walkable haven featuring winding trails, charming footbridges, and bubbling creeks woven throughout the landscape. Nature is not just a feature here its part of everyday life. Located in Southampton, within beautiful Saugeen Shores, you'll enjoy year-round access to endless beaches and outdoor adventures, unique shops and local cuisine, a vibrant cultural scene with events for every season, and amenities, including a hospital right in town. These homes are Net-Zero ready, ensuring energy-efficient, sustainable living. Features like EV charger readiness reflect forward-thinking design paired with timeless craftsmanship. Additional Notes: Assessment/property taxes TBD. HST is included in price, provided the Buyer qualifies for the rebate and assigns it to the builder on closing. Measurements from builder's plans.. (id:55093)
RE/MAX Land Exchange Ltd.
15 - 17 Cedar Creek
Saugeen Shores, Ontario
Welcome to the Red Cedar, an interior unit with loft. Boasting 2132sq. ft. on the main floor/loft and an additional 939 sq. ft. of finished walkout basement space, this home offers room to live, work, and relax. Standard 9-foot ceilings on the main floor and over 8-foot ceilings in the basement and loft enhance the sense of openness throughout. Built by Alair Homes, renowned for superior craftsmanship; Cedar Creek features 25 thoughtfully designed townhomes that combine modern living with the tranquillity of a forested backdrop. Choose your personal selections and finishes effortlessly in our presentation room, designed to make the process seamless. Cedar Creek offers four stunning bungalow and bungalow-with-loft models. Each home includes: A spacious main-floor primary bedroom, full walkout basements for extended living space, and expansive decks overlooking the treed surroundings. These homes are part of a vacant land condo community, which means you enjoy the benefits of a freehold townhome with low monthly condo fee (under $200). The fee covers private road maintenance, garbage pick-up, snow removal, and shared green space. The community is a walkable haven featuring winding trails, charming footbridges, and bubbling creeks woven throughout the landscape. Nature is not just a feature here its part of everyday life. Located in Southampton, within beautiful Saugeen Shores, you'll enjoy year-round access to endless beaches and outdoor adventures, unique shops and local cuisine, a vibrant cultural scene with events for every season, and amenities, including a hospital right in town. These homes are Net-Zero ready, ensuring energy-efficient, sustainable living. Features like EV charger readiness reflect forward-thinking design paired with timeless craftsmanship. Additional Notes: Assessment/property taxes TBD. HST is included in price, provided the Buyer qualifies for the rebate and assigns it to the builder on closing. Measurements from builder's plans.. (id:55093)
RE/MAX Land Exchange Ltd.
23 - 18 Cedar Creek
Saugeen Shores, Ontario
Welcome to the White Oak model, an interior unit with Loft. Boasting 1904 sq. ft. on the main floor/loft and an additional 409 sq. ft. of finished walkout basement space, this home offers room to live, work, and relax. Standard 9-foot ceilings on the main floor and over 8-foot ceilings in the basement and loft enhance the sense of openness throughout. Built by Alair Homes, renowned for superior craftsmanship; Cedar Creek features 25 thoughtfully designed townhomes that combine modern living with the tranquillity of a forested backdrop. Choose your personal selections and finishes effortlessly in our presentation room, designed to make the process seamless. Cedar Creek offers four stunning bungalow and bungalow-with-loft models. Each home includes: A spacious main-floor primary bedroom, full walkout basements for extended living space, and expansive decks overlooking the treed surroundings. These homes are part of a vacant land condo community, which means you enjoy the benefits of a freehold townhome with low monthly condo fee (under $200). The fee covers private road maintenance, garbage pick-up, snow removal, and shared green space. The community is a walkable haven featuring winding trails, charming footbridges, and bubbling creeks woven throughout the landscape. Nature is not just a feature here its part of everyday life. Located in Southampton, within beautiful Saugeen Shores, you'll enjoy year-round access to endless beaches and outdoor adventures, unique shops and local cuisine, a vibrant cultural scene with events for every season, and amenities, including a hospital right in town. These homes are Net-Zero ready, ensuring energy-efficient, sustainable living. Features like EV charger readiness reflect forward-thinking design paired with timeless craftsmanship. Additional Notes: Assessment/property taxes TBD. HST is included in price, provided the Buyer qualifies for the rebate and assigns it to the builder on closing. Measurements from builder's plans.. (id:55093)
RE/MAX Land Exchange Ltd.
18 - 23 Cedar Creek
Saugeen Shores, Ontario
Welcome to the Silver Maple model, an interior unit. Boasting 1425 sq. ft. on the main floor and an additional 952 sq. ft. of finished walkout basement space, this home offers room to live, work, and relax. Standard 9-foot ceilings on the main floor and over 8-foot ceilings in the basement enhance the sense of openness throughout. Built by Alair Homes, renowned for superior craftsmanship; Cedar Creek features 25 thoughtfully designed townhomes that combine modern living with the tranquillity of a forested backdrop. Choose your personal selections and finishes effortlessly in our presentation room, designed to make the process seamless. Cedar Creek offers four stunning bungalow and bungalow-with-loft models. Each home includes: A spacious main-floor primary bedroom, full walkout basements for extended living space, and expansive decks overlooking the treed surroundings. These homes are part of a vacant land condo community, which means you enjoy the benefits of a freehold townhome with low monthly condo fee (under $200). The fee covers private road maintenance, garbage pick-up, snow removal, and shared green space. The community is a walkable haven featuring winding trails, charming footbridges, and bubbling creeks woven throughout the landscape. Nature is not just a feature here its part of everyday life. Located in Southampton, within beautiful Saugeen Shores, you'll enjoy year-round access to endless beaches and outdoor adventures, unique shops and local cuisine, a vibrant cultural scene with events for every season, and amenities, including a hospital right in town. These homes are Net-Zero ready, ensuring energy-efficient, sustainable living. Features like EV charger readiness reflect forward-thinking design paired with timeless craftsmanship. Additional Notes: Assessment/property taxes TBD. HST is included in price, provided the Buyer qualifies for the rebate and assigns it to the builder on closing. Measurements from builder's plans.. (id:55093)
RE/MAX Land Exchange Ltd.
325 6th Avenue W
Owen Sound, Ontario
Welcome to this beautiful 4-bedroom, 3-bathroom bungalow located in the desirable Woodland Estates. Offering 1,594 square feet on the main floor, this home features a thoughtful layout with 2 bedrooms upstairs and 2 additional bedrooms in the fully finished lower level. The stunning great room boasts 9' ceilings, a gas fireplace, an abundance of cabinetry, quartz countertops, a large kitchen island, and patio doors that open to a 10' x 21' partially covered deck with stairs leading down to the fully sodded backyard. The spacious primary suite includes a walk-in closet and a luxurious 4-piece ensuite with quartz counters, a tiled shower, and a freestanding tub. The main floor also features a well-appointed laundry/mudroom with cabinets and a countertop. Rich hardwood flooring runs throughout the main level, complemented by ceramic tile in the foyer, bathrooms, and laundry room. Downstairs, the 8'6" ceilings enhance the expansive family room, which connects to two generously sized bedrooms and a 3-piece bathroom. A large utility room provides ample storage and functionality. The exterior showcases premium Shouldice Stone surrounding the entire home, a double car garage, a concrete driveway, and a cement walkway leading to the inviting covered front porch. This home combines luxury and comfort in a prime locationready for you to move in and enjoy. (id:55093)
Sutton-Sound Realty
401 6th Avenue W
Owen Sound, Ontario
Discover the perfect blend of comfort, style, and functionality in this beautifully crafted 1,394 sq. ft. bungalow, ideally situated in a sought-after neighborhood. Boasting two spacious bedrooms on the main floor and an additional two in the fully finished lower level, this home offers generous space for families, guests, or a home office setup.Step inside to be welcomed by 9-foot ceilings and elegant hardwood flooring throughout the main level, creating a warm and inviting ambiance. The cozy living room centers around a direct vent fireplace framed by a painted mantelideal for quiet evenings or entertaining guests.The kitchen, truly the heart of the home, features a stunning quartz island and flows seamlessly into a partially covered 10' x 25' back deckperfect for dining al fresco or hosting gatherings. The luxurious primary suite includes a spa-like ensuite with a tiled shower and a freestanding acrylic tub, offering the ultimate in relaxation.Additional highlights include a fully finished, insulated 2-car garage, concrete driveway, and walkways that add both function and curb appeal. The home's exterior blends designer Shouldice stone with classic vinyl board and batten siding for a timeless look.Downstairs, the lower level is a comfortable retreat, complete with two carpeted bedrooms, a spacious family room, and 8'6" ceilings. Thoughtful touches like a cold room beneath the front porch, rough-in central vacuum, and a heat recovery ventilation system show the care put into every detail.With a high-efficiency natural gas furnace, central air conditioning, and a fully sodded yard, this home offers not just a place to live, but a lifestyle of ease and elegance. Dont miss the opportunity to make this exceptional property your own. (id:55093)
Sutton-Sound Realty
18 - 86 Eagle Court
Saugeen Shores, Ontario
LIMITED TIME ONLY: Three years of condo fees paid by the developer! Welcome to the Westlinks Development-Phase 3 Condominium Townhouses. Block E Unit #18 (see site plan). This unit is already registered and will be ready for occupancy in June 2025. The DAWN COE model is a bright interior unit with a single garage. It offers a spacious plan with an open concept kitchen, dining area, living room, plus 2 bedrooms, an ensuite bathroom, 4 piece guest bathroom, laundry & large foyer. There is a full unfinished basement with a bathroom rough in. Ask about the basement finishing package & other additional upgrade selections available. Located on the edge of Port Elgin close to all amenities, Westlinks is a front porch community suitable for all ages. There is a 12-hole links-style golf course, tennis/pickleball court, and workout/fitness room, all with membership privileges, and it's included in the condo fees. Serviced by a private condo road, natural gas, municipal water and sewer. The photos are not of this property but of another finished DAWN COE model, which will give you a sense of the floor plan and available finishes. Don't miss your chance to secure one of these condos at the Westlinks development. Please contact your Realtor to get details about the Limited-Time offer, subject to conditions. Property taxes and assessment will be reassessed. HST is Included if the buyer qualifies for a rebate & assigns it to the seller. (id:55093)
RE/MAX Land Exchange Ltd.
321 Telford Trail
Georgian Bluffs, Ontario
Newly built, move-in ready- can close immediately. New Freehold (common element) townhome, with a 2024 occupancy. Come live in Cobble Beach, Georgian Bay's Extraordinary Golf Resort Community. This Grove (interior unit) bungalow is 1,213 sq ft 2 bed 2 bath backing on to green space. Open concept Kitchen, dining, great room offers engineered hardwood, granite counters and an appliance package. Primary bedroom is spacious and complete with ensuite. Lower level is unfinished and can be finished by the builder to add an additional approx 1,000 sq ft of space. Single car garage, asphalt driveway and sodding comes with your purchase. One primary initiation to the golf course is included in the purchase of the home. All of this and you are steps to the golf course, beach, trails, pool, gym, US Open style tennis courts, and all the other amazing amenities. Cobble Beach is all about LIFESTYLE come see for yourself, you'll be amazed. (id:55093)
Century 21 Millennium Inc.
507 - 172 Eighth Street
Collingwood, Ontario
The Galleries is one of Collingwood's most popular condo developments. Quiet, comfortable living awaits you in this amenity rich building. A concierage representative meets you in the spacious entrance hall and a building manager is on-site weekdays to assist in the maintenance of the building and property. A common room/library offers a setting to many social activities that occur for the residents. The Galleries also has a fitness room, sauna, overnight guest suite, underground parking for residents and a large outdoor parking lot for guests and visitors. Unit 507 has a southwest facing balcony, ideal for morning coffee and late afternoon relaxation. This two bed/one bathroom unit has large bedrooms and an open concept kitchen/dining and living room area. The sale includes all appliances. The condo fees cover the cost of heating, air conditioning, water and underground parking, as well as the use of the common room and fitness areas. Mail service is conveniently located inside the condo building. Public transit is available close to the building. The Galleries is a wonderful place to call home! (id:55093)
Engel & Volkers Toronto Central
16 Mundy Avenue
Tiny, Ontario
You will love this warm and inviting turn key bungalow situated close to Farlain Lake, an idyllic inland lake perfect for swimming, kayaking and fishing. The home is nestled on a large fully fenced lot surrounded by mature trees, creating a peaceful, and secluded atmosphere. The main floor boasts a large open concept living space filled with light, has 3 generously sized bedrooms, a large updated kitchen with quartz counters and dedicated dining area, and a large 4 season sitting room/sunroom with patio door that walks out to a sizable main deck overlooking the sprawling landscaped backyard. There's plenty of space for kids, pets, and outdoor activities. The long double-car driveway provides ample parking for all your needs. The finished basement consists of ample storage, a large rec room, additional bathroom, and a large storage area/utility space that can be transformed into a 4th bedroom or additional living space. With great curb appeal and a well-kept interior, this home is a must-see with pride of ownership throughout. Located just steps from the scenic walking trails of Awenda Provincial Park, OFSCA Trail System, a private boat launch and multiple marinas. This home is a dream come true for outdoor enthusiasts looking to embrace the natural beauty of the area in a stunning home that is move-in ready with all the charm and modern updates you need. Other Recent Updates Include: freshly painted walls and updated trim throughout, and a re-shingled roof (2019) for additional peace of mind. (id:55093)
Keller Williams Co-Elevation Realty
59 - 145 Fairway Crescent
Collingwood, Ontario
Welcome to this well appointed, tastefully decorated, TURNKEY, two-storey townhouse with open concept living and walk outs on both levels. This stunning three bedroom home comes fully furnished and fully stocked including decor items, linens and kitchenware. There is nothing to do but move in and unpack your clothes. All you have to do is decide is whether to relax on the covered outdoor patio, on the upper deck with views of the golf course and Blue Mountain or in the living room by the gas fireplace. The living area is inviting and functional with main floor laundry and a two-piece washroom. The primary bedroom offers a walk in closet, four-piece bathroom with soaker tub and a walk out to the new deck with exceptional views and privacy. The two additional bedrooms and shared bathroom are well set up for guests, including a walk out from the second bedroom. Highlights include: new flooring throughout, new kitchen, updated bathrooms, new fireplace, new doors, new hydro panel, freshly painted (including removal of stucco ceiling on main level), new pot lights and fixtures, washer/dryer 2021, fridge/stove/microwave 2020, new upper deck and glass railing, outdoor hard cover gazebo, Endy mattresses, high efficiency furnace/AC 2018, fully furnished. This condo has parking located just outside the front door and additional guest parking. There is an exterior storage cupboard outside the front entry. Enjoy the nearby amenities in Collingwood, trails, Blue Mountain Village/Skiing and golf. INTERNET/TV COST INCLUDED IN CONDO FEES (id:55093)
Royal LePage Locations North

