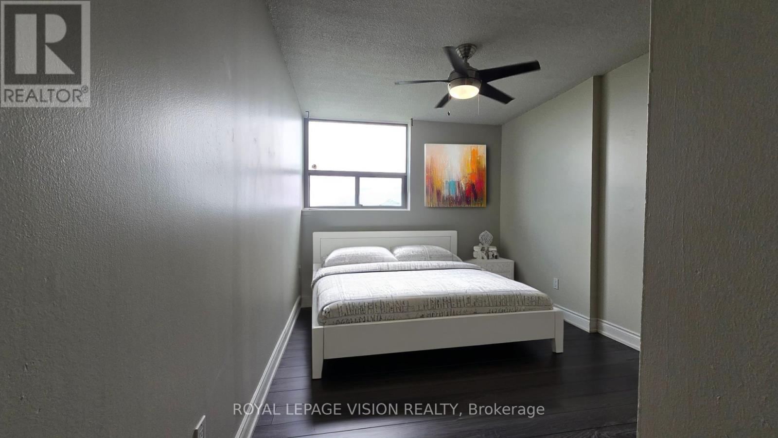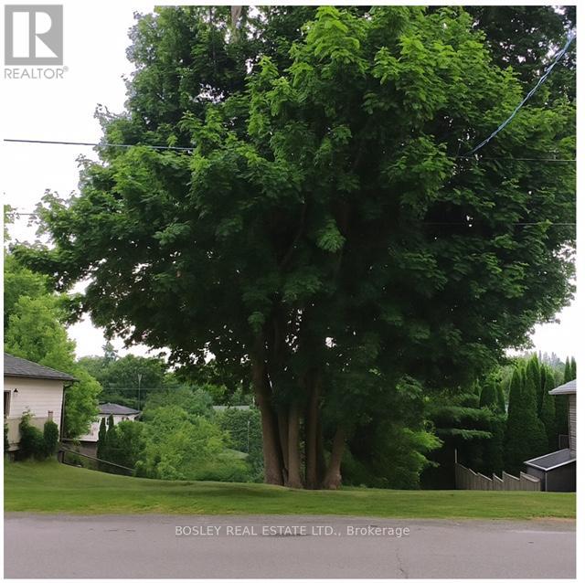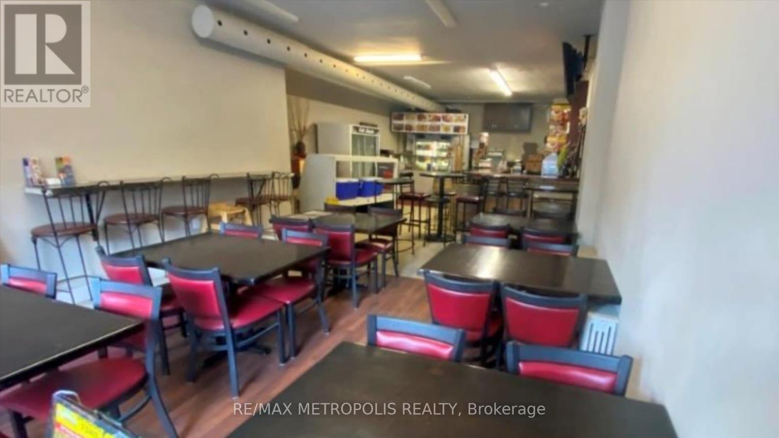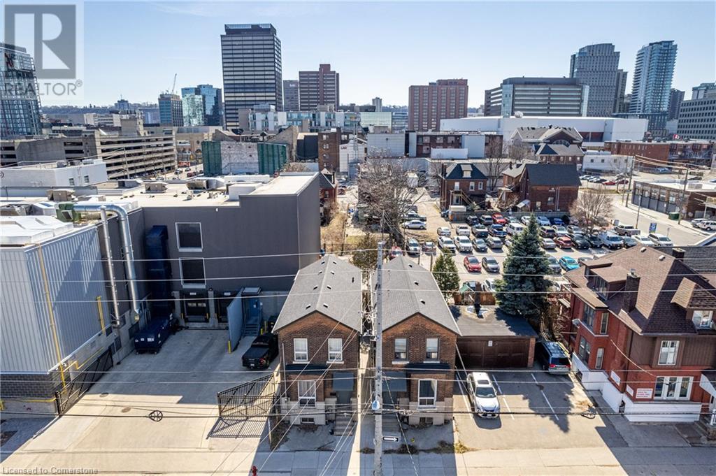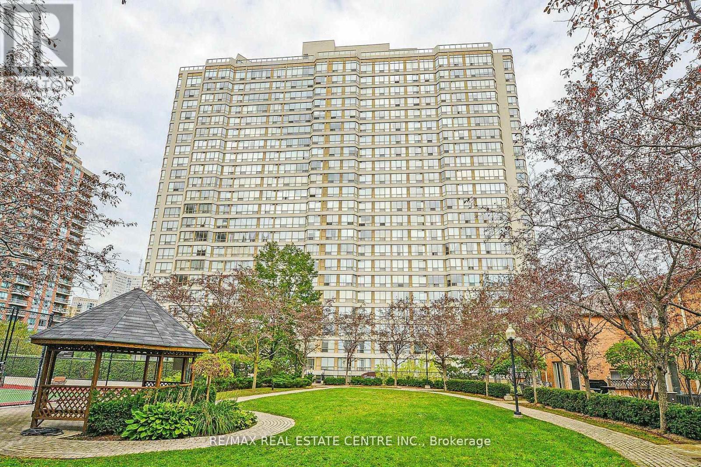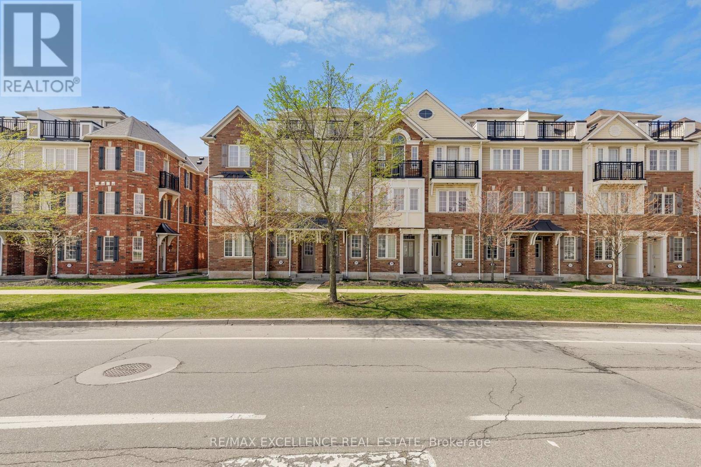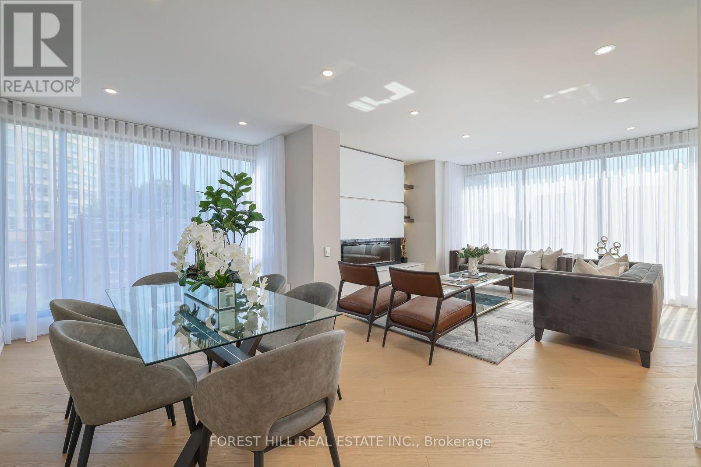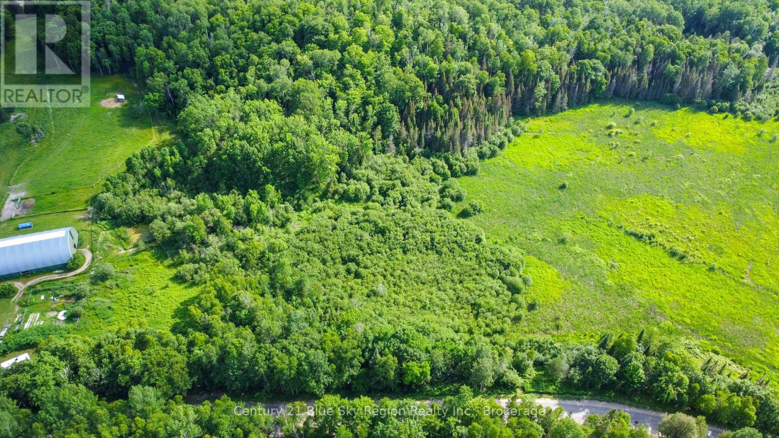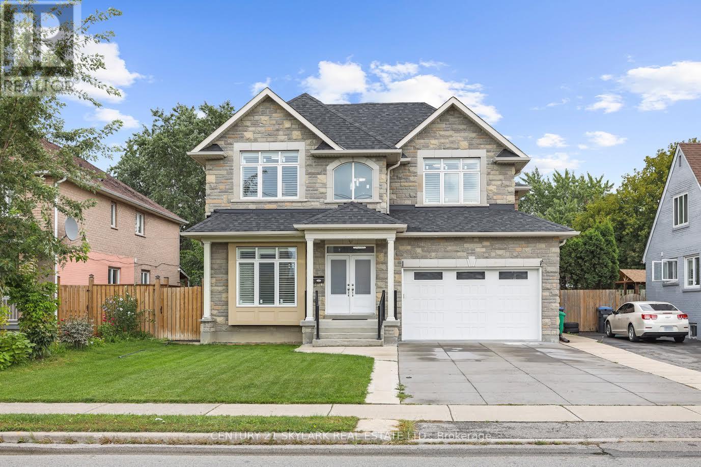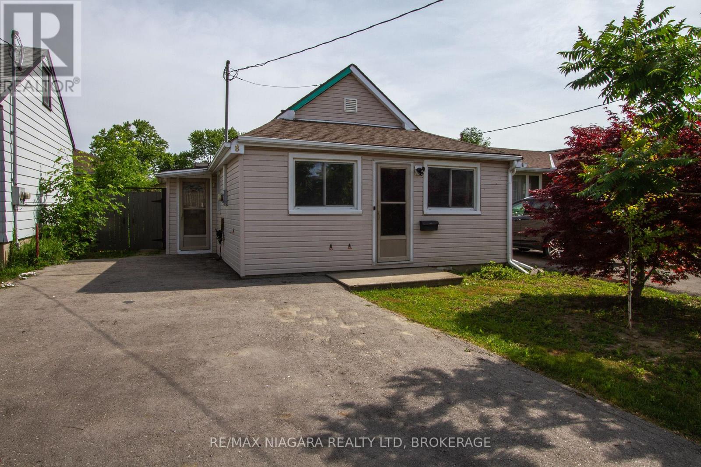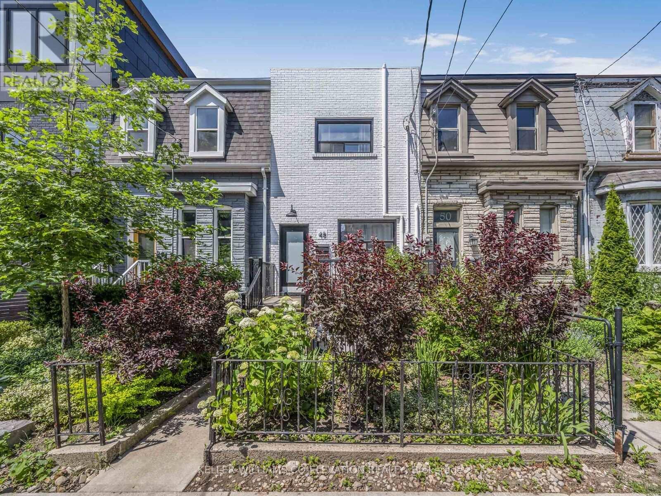2 Avery Place
Milverton, Ontario
Welcome to 2 Avery Place – Build Your Dream Home on a Stunning Corner Lot Backing onto a Pond! This exceptional 71ft wide x 127 ft deep lot offers a rare opportunity to create a custom home in the charming community of Milverton. Nestled in a picturesque setting with serene pond views, this expansive property provides the perfect canvas for thoughtfully designed residence that blends modern luxury with functional living. With Cailor Homes, you have the opportunity to craft a home that showcases architectural elegance, high-end finishes, and meticulous craftsmanship. Imagine soaring ceilings and expansive windows that capture breathtaking views, an open-concept living space designed for seamless entertaining, and a chef-inspired kitchen featuring premium cabinetry, quartz countertops, and an optional butler’s pantry for extra storage and convenience. For those who appreciate refined details, consider features such as a striking floating staircase with glass railings, a frameless glass-enclosed home office, or a statement wine display integrated into your dining space. Design your upper level with spacious bedrooms and spa-inspired ensuites. Extend your living space with a fully finished basement featuring oversized windows, a bright recreation area, and an additional bedroom or home gym. Currently available for pre-construction customization, this is your chance to build the home you’ve always envisioned in a tranquil and scenic location. (id:55093)
Royal LePage Crown Realty Services
Royal LePage Crown Realty Services Inc. - Brokerage 2
599c Commanda Lake Road
Parry Sound Remote Area, Ontario
Discover Your Private Family Compound at 599C Commanda Lake Road. Escape to your personal paradise with this unique real estate opportunity nestled on the serene shores of Commanda Lake. This exceptional property boasts a primary residence, a charming secondary cottage, and a spacious oversized barn, all set on over 3 acres of pristine land, offering you limitless potential. Versatile Living Spaces; The primary home provides a comfortable and inviting atmosphere, perfect for family gatherings and relaxation with 1+1 bed/loft. The secondary cottage is ideal retreat for guests or additional family members, ensuring everyone has their own space to unwind. Convert the barn space to larger cottage or opportunity for entrepreneurs. Whether you envision running a family business, establishing a bed-and-breakfast, or converting the space, the possibilities are endless. Previously Ceramic Studio and Craft Shop. Breathtaking Views of Lake Commanda from every window. Enjoy stunning western exposure that offers spectacular nightly sunsets over the lake, creating a picturesque backdrop for your daily life. The property features clean, clear waters and unobstructed views of the lake, a tranquil setting for swimming, fishing, and outdoor activities. 3 BEACHES! Income Potential: This property is not only a perfect residence but also a smart investment. Embrace the northern ON lifestyle. Restoule/Powassan/Parry Sound/North Bay make it an attractive destination for visitors year-round. 3hrs from the (GTA), this property provides a perfect getaway while remaining accessible for weekend retreats or extended vacations. Nearby provincial parks and recreational activities, outdoor enths. will find plenty to explore and enjoy. is a rare find, combining the tranquility of lakeside living with the potential. (id:55093)
Royal Heritage Realty Ltd.
308 - 205 Sherway Gardens Road E
Toronto, Ontario
Welcome home! This gorgeous 1 bedroom plus den (with doors and Large enough to be used as a bedroom) is bright + spacious kitchen features wall to wall pantry, stainless steel appliances and breakfast bar. Main living area has wood floors, open concept large dining room and walk out to private balcony. You will be walking distance to Sherway Gardens mall, restaurants and TTC at your door step. Just a few minutes drive to highway 427 & Gardiner express and most big box stores. (id:55093)
Ipro Realty Ltd.
91 Lakeshore Road W
Oro-Medonte, Ontario
Immaculate once in a lifetime opportunity to be on Lake Simcoe's shores in this breathtaking ranch bungalow with bright walk-out lower level. With four levels of opportunities outside to enjoy your beautiful view you will be the envy of all your family and neighbours. Whether enjoying a glass of wine out on your 48 foot L-shaped dock, or seeing how many stones you can skip on your own private beach with break wall, on top of the boat house with glass railing or under the covered deck on a rainy day or finally on the massive deck with the millionaires view. As soon as you drive in to the prestigious neighbourhood the home greets you with stone skirting, large interlocked driveway, pot lights and covered front porch (it also has lawn irrigation-4 zones). Once inside the expansive open concept living space draws you in with rich hardwood flooring, beautiful gas fireplace with custom built-in's on either side, cathedral ceilings, pot lights and shiplap accents. Over in the kitchen stainless steel appliances are perfect for any chef with a gas range, wall oven, custom pull outs, a tiled backsplash and granite countertops. Through the arch way to the den or second bedroom, main floor laundry, bathroom and inside garage entrance. Over in it's own wing entered through double French doors the picturesque primary bedroom with hardwood flooring (under the carpet) two closets (one walk-in) and California shutters and pot lights. Through the door to your own private deck with lake views you will never tire of this layout. Onto the primary bathroom with heated floors, double vanity with stone countertop and sundrenched shower with skylight and body jets. Heading down to the bright lower walk-out level two rec rooms (one with wet bar and gas fireplace), a gym, two bedrooms and a 4-piece bathroom. House painted 2024,20 ft boat and Seadoo negotiable, 200 amp,2020 rec room and gym finished,2017 marine rail cradle 10,000 pounds, 2022 fence, pond with 2 waterfalls,2021 shed. (id:55093)
Real Broker Ontario Ltd.
1506 - 100 Wingarden Court
Toronto, Ontario
Spacious & Bright living space. Living/Dining room/Kitchen. 2 Full Bathrooms. Large Master bedroom with his & hers Closet & 4pc Ensuite Bathroom. Laminate Flooring and Ceramic flooring throughout. Ensuite Laundry. Underground Parking. Close to Schools, Library, Parks, Public Transit, Shopping Centers, and much more. (id:55093)
Royal LePage Vision Realty
5406 - 100 Harbour Street
Toronto, Ontario
You'll be happy on Harbour Street, where luxury meets convenience in the heart of downtown Toronto. This freshly painted, bright, and airy east-facing residence spans 785 square feet and features a spacious 2-bedroom layout with 2 full bathrooms. Built by the renowned Menkes, the unit showcases a well-designed floor plan with 9-foot ceilings and expansive windows that flood the space with natural light and epic views. The modern kitchen is equipped with top-tier built-in Miele appliances, quartz countertops, and a functional island, perfect for everyday living or entertaining. The generously sized primary bedroom includes a 4-piece ensuite, while the second bedroom offers flexible use with a built-in Murphy bed to be used as a second bedroom or a private home office. Residents enjoy access to an impressive array of amenities, including a state-of-the-art fitness center, along with other top-tier amenities like an indoor pool and spa. The fitness center is designed to cater to fitness enthusiasts looking to maintain an active lifestyle. Additional amenities include a fantastic 24-hour concierge, an outdoor terrace with BBQ facilities, an impressive business centre and co-working space, theatre and fireplace lounges, a party room, games room, children's play lounge, and well-appointed guest suites. Direct indoor access to Scotiabank Arena, Union Station, the TTC subway, GO Transit, and the P.A.T.H. ensures unbeatable connectivity. Just steps from Queens Quay, the Financial and Entertainment Districts, St. Lawrence Market, and Maple Leaf Square, this location offers the ultimate in urban living. Whether you're looking to enjoy Toronto's best shopping and dining or invest in one of the city's most sought-after addresses, this stylish suite has it all. (id:55093)
RE/MAX Plus City Team Inc.
5 Armstrong Drive
Tillsonburg, Ontario
Welcome to 5 Armstrong Drive nestled in the well sought after Hickory Hills Adult Lifestyle Community. Own the home as well as the land. This Devon Model consists of 1278 sq. ft. on your main floor. You will have 2 Bedrooms, 2 Bathrooms, open concept kitchen with an island, it has lots of large windows which makes it bright and cheerful, next to the your Dining room and Living room combination. To top it all off the lower level has a very large Family room which has two large back lit windows making it bright and homey, as well as Office, Bonus room, Bathroom, comes with lots of storage, and closets to aid in your move. Come and visit thismaintenance free, clean unit, an access to comfort for retirement at its absolute Best. Enjoy the Recreation Centre to partake in all or any of the daily activities from cards to darts, dances, hot tub and heated salt waterpool. So much more. Buyers to acknowledge a one time transfer fee of $2,000.00, plus an annual fee of $640.00. Both payable to Hickory Hills Residents Association. All measurements are approximate. (id:55093)
Century 21 Heritage House Ltd Brokerage
175 Bruton Street
Port Hope, Ontario
Located On A Highly Sought After West End Street, This Is A Wonderful Opportunity To Build Your Dream Home In Beautiful Historic Port Hope. Just A Short 1 Hour Drive From Toronto, Port Hope Offers You That Quaint Small Town Feel While Close To All Amenities. Here Is Your ChanceTo Escape The Hustle And Bustle Of The City And Enjoy The Peace And Tranquility That Small Town Living Offers. **EXTRAS** All Realtors & Clients Entering Subject Property Shall Do So At Own Risk & Assume All Liability For Any Harm, If Any Suffered, As A Result OfEntering Onto Subject Property & Herewith Indemnify The Seller & The Seller's Agents. (id:55093)
Bosley Real Estate Ltd.
1052 Tedford Lane
Douro-Dummer, Ontario
Clear Lake dream home - So close to the water you will feel like you are in a boat. Escape down a tree lined laneway just off Birchview Road to a charming private oasis that will take your breath away. Set on 270 ft of western facing waterfront 1.3 acres, private cove with point, sand beach, deep clean swimming - the list goes on. Listen to the waves lap up, relax under a mature tree canopy and gaze as the pretty yachts float by in the Trent Canal System. 3 bed, 2 bath plus bonus rooms, 54'x29' ICF garage with huge loft above for hobbies, art, or guests, 2 adorable kids' bunkies and more! Hop into your boat, just minutes to restaurants, Wildfire Golf, fun at Juniper Island, and a world of natural beauty. Just minutes to the charming Village of Lakefield, this much loved and totally cared for home is set to go for someone special. (id:55093)
RE/MAX Hallmark Eastern Realty
5118 Dundas Street W
Toronto, Ontario
Fully equipment kitchen includes long commercial hoods, walk-in cooler and walk-in freezer. You Can Covert To Other Cuisine To Fit Your Business Plan. New Lease W/ Options to renew. The area is buzzing with activity, Revitalized Six Point Hub, New condos and development bringing tons of traffic to your business. Conveniently located near the newly transformed Kipling Subway Transit Hub which brings together TTC, Go Transit and MIWAY Mississauga transit connections. Close to New Etobicoke Civic Centre Building Program, shopping, highways, airport and minutes to Downtown Toronto. The owner wants to sell this property as well. (id:55093)
RE/MAX Ace Realty Inc.
715 - 205 The Donway W
Toronto, Ontario
Fabulous opportunity at The Hemmingway. This lovely 2 bedroom, 2 bathroom suite is almost 800 sq ft with a desirable, practical, and functional split bedroom floorplan. The suite has been extremely well maintained and just feels "right" when you walk in the door. The Hemmingway is a luxurious and extremely well maintained mid rise condo in the heart of Don Mills. Amenities abound. There's a large indoor swimming pool, a well equipped gym, a party/meeting room and the stunning rooftop gardens with mature plantings, community barbecues, and a putting green! Of course, a 24 hr Concierge and in suite security system. Additionally, there's loads of visitors parking. The Hemmingway is perfectly located. Shoppers Drug Mart and the public library are literally a minute walk. The Shops Of Don Mills offering stores, restaurants and VIP movie theatre is directly across the street. Getting around is easy with access to The Don Valley Parkway plus public transportation almost at your door. (id:55093)
Bosley Real Estate Ltd.
55 Cannon Street W
Hamilton, Ontario
ATTENTION INVESTORS & FIRST TIME BUYERS! This property boasts convenience and versatility in Hamilton's Downtown core. With 1,676sq.ft. including 4 bedrooms, 2 bathrooms and 2 kitchens, it offers the ideal setup for maximizing rental potential. Whether you're seeking asavvy investment or a comfortable home to reside in and rent out the other unit, this property promises a great opportunity. CAN BEPURCHASED WITH 53 CANNON ST W. Located in a fantastic downtown location on a bus route, close to West Harbour Front GO station,restaurants. Lock St, trendy shops, and schools. Don't miss it! (id:55093)
RE/MAX Escarpment Golfi Realty Inc.
109 Graydon Drive
South-West Oxford, Ontario
This beautiful model bungalow offers 4 bedrooms (2+2) and 3 bathrooms, including a luxurious primary ensuite with a shower. The open-concept design features a spacious designer kitchen with quartz countertops, a large island, and pantry. The bright eating area seamlessly lows into the great room, boasting a soaring cathedral ceiling. The patio door leads to a rear deck, ideal for outdoor entertaining or relaxation. The fully basement includes a large family room, 2 additional bedrooms, a bathroom, and ample storage. With 9' main floor ceilings, luxury vinyl plank flooring, and a BBQ gas line, this home is designed for modern living. Plus, enjoy peace of mind with the Tarion New Home Warranty and numerous upgraded features throughout. (id:55093)
RE/MAX President Realty
1805 - 55 Elm Drive
Mississauga, Ontario
Beautiful Condo In The Heart of Mississauga, Renovated , Huge Bedroom, 2 Washrooms, Sun-Filled Wrap Around Corner Unit. Freshly Painted 5 pc Ensuite with Walk- Closet. Grand Kitchen/Dining Area+ Much More Absolutely Gorgeous!!! (id:55093)
RE/MAX Real Estate Centre Inc.
29 - 2614 Dashwood Drive
Oakville, Ontario
Move-in ready beautiful townhome in a highly desired neighborhood in Oakville. Comes with upgraded flooring, new chandeliers and light fixtures, upgraded runner on the stair case, front door camera with two monitors inside with built-in intercom and unlocking mechanism of front door. Built-in speakers in living area and deck on the top floor. Built-in shelving in living room. Steps from Oakville hospital, major highways, wonderful schools, churches, shops, restaurants etc. Spacious rooftop terrace area with beautiful views. Embrace the richness in this townhome and make it your own. Seller willing to give away Master B/R furniture(as-is condition - Bed and side chests) at no additional cost. (id:55093)
RE/MAX Excellence Real Estate
139 Thornridge Drive
Vaughan, Ontario
OPPORTUNITY KNOCKS - POWER OF SALE. PRIME DEVELOPMENT LAND TO BUILD YOUR DREAM HOME. LIVE AMONGST THE FINEST HOMES IN THORNHILL, WHILE ENJOYING THE PRIVACY OF ACREAGE. THIS WILL NOT LAST LONG AT THIS PRICE. POTENTIAL FOR SEVERANCE WITH PROPER STUDIES COMPLETED. (id:55093)
Get Sold Realty Inc.
1608 - 530 St Clair Avenue W
Toronto, Ontario
Welcome to urban elegance in the heart of one of Toronto's most desirable neighbourhoods. This beautifully upgraded corner unit offers a bright and spacious layout, designed with both style and functionality in mind. Floor-to-ceiling windows wrap around the living space, bathing the home in natural light and offering panoramic views of the cityscape and tree-lined streets below. Step inside to discover a thoughtfully designed interior featuring premium upgrades throughout from sleek floors to modern lighting and custom finishes. The open-concept kitchen flows effortlessly into the living and dining areas, making it perfect for entertaining or relaxed everyday living. Located steps from the vibrant St. Clair West Village, this condo places you within walking distance of top-rated restaurants, boutique shops, cafés, parks, and the scenic trails of Cedarvale Ravine. With the St. Clair streetcar and subway just minutes away, commuting around the city is quick and seamless. (id:55093)
Forest Hill Real Estate Inc.
301 - 342 Spadina Road
Toronto, Ontario
Experience an extraordinary & rare opportunity in the prestigious enclave of Forest Hill. A meticulously renovated 1,750 SF corner suite nestled within an exclusive boutique building. This turnkey residence showcases 2 spacious bedrooms & 2 bathrooms, boasting bespoke finishes that elevate everyday living. Bathed in natural light, the suite features floor-to-ceiling glass creating a bright and airy atmosphere. The sumptuous light wood floors add a sophisticated touch to every room. A striking fireplace with custom built-ins & integrated lighting, serves as the anchor of the main living space. The thoughtfully designed split floor plan offers a seamless flow ideal for entertaining. The chef's kitchen is equipped with high-end Miele appliances, a stunning quartz center island with overhead hood fan & ample cabinetry. Breathtaking views of the surrounding tree canopy. Retreat to the gracious primary suite, featuring custom built-in cabinetry & a spa-like ensuite, complete with double sinks, a spacious walk-in shower with bench, heated floors & heated towel rack & exquisite finishes that exude opulence. The generous second bedroom is the epitome of comfort & style, while the additional bathroom boasts a luxurious soaker tub, heated floors & towel rack. This impressive suite also includes a full laundry room with sink and extra storage. Completing the package are 2 parking spaces & large locker. Situated just steps away from The Village, Loblaws, boutique shops & fine dining options, as well as Winston Churchill Park & scenic ravines. Public transit is conveniently around the corner. This exceptional residence harmonizes exquisite design with an unbeatable location, setting the stage for an enviable lifestyle in one of Toronto's most sought-after neighbourhoods. (id:55093)
Forest Hill Real Estate Inc.
101 Eva Drive Drive
Breslau, Ontario
Welcome to 101 EVA DR, BRESLAUE! This stunning, 2-year-old home boasts a modern European style and offers 3 bedrooms, 3 bathrooms, anda single-car garage. Built by Empire Homes, this two-storey gem is located in the highly sought-after community of Breslau. The home featuresan open-concept design with an upgraded kitchen featuring extended cabinetry, elegant back splash, Quartz counter tops and high-end finishes.You'll love the 9-foot ceilings on the main floor, which create a spacious feel throughout, and the rich hardwood flooring in the great room. Thehardwood stairs add a touch of elegance to the home. Upstairs, the spacious master bedroom is complete with a walk-in closet and a luxuriousensuite bath. The second floor also offers two bright and airy bedrooms, a 4-piece main bath, and a convenient laundry room. Other featuresincluded Extra deep driveway with two car parking, Double door entrance, Stone-brick front elevation, 8' doors on main floor, upgraded tiles onmain floor, HRV system and water softener. Located in an excellent, central location, you’ll have easy access to Cambridge, Guelph, Waterloo,and all major highways, making commuting a breeze. Don't miss out on this beautiful home! Book your showing today! (id:55093)
Century 21 Right Time Real Estate Inc.
Ptlt 13 South Shore Road
East Ferris, Ontario
2 acre building lot in sought after East Ferris, walking distance to public lake access to both Lake Nosbonsing and Mink Lake, short drive to area stores, school, community centre and only 20 min to North Bay. Situated on a paved road, this property has an existing driveway entrance and offers a variety of mixed bush & open meadow. This is an ideal building lot with year round road maintenance, school route, garbage and recycling pickup and so much more. Hydro located at the road. (id:55093)
Century 21 Blue Sky Region Realty Inc.
202 Highway 522
Powassan, Ontario
Commercial and Business Opportunity: The Trout Creek Planning Mill, a well-established business with over 30 years of operation, presents a unique opportunity to purchase the land, the business, or both. The sale includes five parcels, totaling 4.79 acres, offering potential for various commercial applications. The west side of the property, zoned M1 General Industrial, sits on a 0.91-acre lot and features a 30 x 50 ft heated steel garage, built in 1995, with a washroom. The garage is equipped with a dug well, septic system, and is heated by an overhead natural gas system, making it ideal for storing and maintaining large machinery. There is ample space at the rear of the property for additional equipment storage. The eastern section features approximately 1,410 feet of road frontage and spans 3.88 acres, zoned for business park use. This section includes a holding tank, drilled well, and an office building with multiple offices and a reception area. With four separate access points, the property is optimized for efficient freight loading, unloading, and high-volume distribution. Additionally, the property offers approximately 29,000 square feet of combined pole barn storage, spread across four distinct buildings. (id:55093)
RE/MAX Crown Realty (1989) Inc
3270 Etude Drive
Mississauga, Ontario
Stunning CUSTOM built 3300 sq. foot detached home with a gorgeous stone front that has to be seen! Beautiful double door entry with an open to above. This freshly painted home features hardwood floors throughout, smooth ceilings, shutters, pot lights, a wrought iron spindle staircase. There are 4 spacious bedrooms all with walk in closets, 3 with coffered ceilings, 2 with Ensuite and 2 with a jack and Jill. Spacious main floorplan including a huge combined living and dining room. Modern kitchen with quartz counters, soft closure drawers and plenty of cabinets that opens up to an over sized family room. Sun filled breakfast area leads to a fully fenced backyard through glass doors. Roomy 4 car driveway with a double car garage that includes a built in work area on brand new epoxy flooring. Partially finished basement with a self contained 2 bedroom unit with separate entrance currently tenanted (tenant willing to stay). **EXTRAS** 2 fridges, 2 stoves, 2 washers, 2 dryers, water heater is OWNED. (id:55093)
Century 21 Skylark Real Estate Ltd.
8 Kirk Street
St. Catharines, Ontario
Welcome to a unique opportunity to own a charming 2-bedroom plus den bungalow. Perfect for first-time buyers, investors, or renovators looking for potential! This home is being sold in "as-is" condition, offering a solid home with features ready for your personal touch. Highlights include a partially updated kitchen and bathroom, a great head start on modernizing! Spacious living area with excellent layout possibilities, a huge covered deck in the backyard ideal for entertaining, relaxing, or enjoying the outdoors in any weather and an oversized shed/workshop with hydro, perfect for hobbyists, storage, or a home-based business. Nestled in a quiet neighborhood with easy access to amenities, this home offers endless potential and value. Bring your vision and transform this bungalow into your dream home or next investment! (id:55093)
RE/MAX Niagara Realty Ltd
48 Massey Street
Toronto, Ontario
Welcome to 48 Massey Street - A High-Income Triplex (4.35 cap rate) in one of Toronto's most popular neighbourhoods. This professionally maintained townhome is located on a quiet, tree-lined street just a short walk to Trinity Bellwoods Park. Unit 1 is a thoughtfully designed 2 bedroom apartment. Unit 2 is a large 1 bedroom apartment on the main floor with high ceilings and lots of natural light. Amazing owner occupied potential, with open concept living room + office space, plus dine-in kitchen with access to back yard. Both Units 1 and 2 are stylishly furnished, with all furniture and decor included in the sale price (see exclusions). Upstairs, Unit 3 is a 2 bedroom apartment with a beautiful balcony. There is a detached garage, with laneway house potential for future expansion. (See letter attached). Lots of upside - add another storey like many in the neighbourhood. The pay laundry machines bring additional funds every month. This property has a proven track record of high income and low/no vacancy. This is truly a turn-key and hassle-free investment. (id:55093)
Keller Williams Co-Elevation Realty





