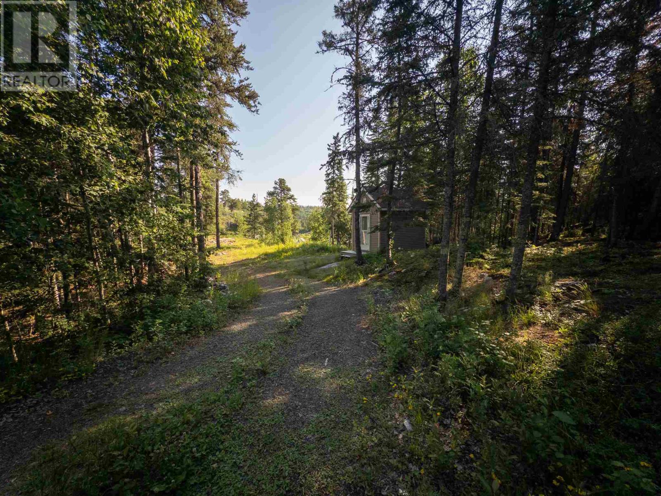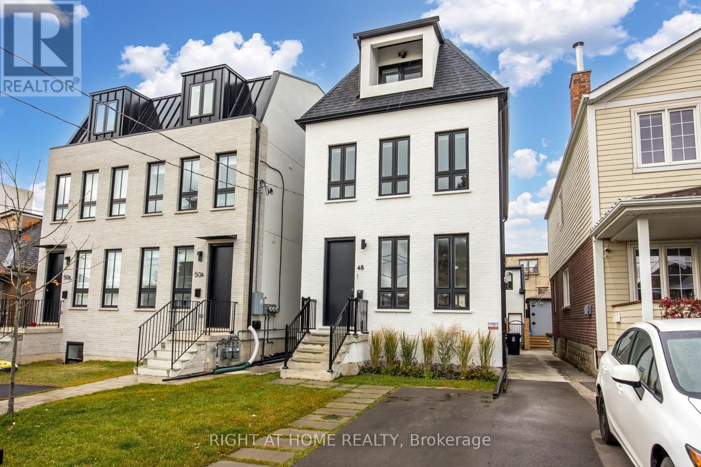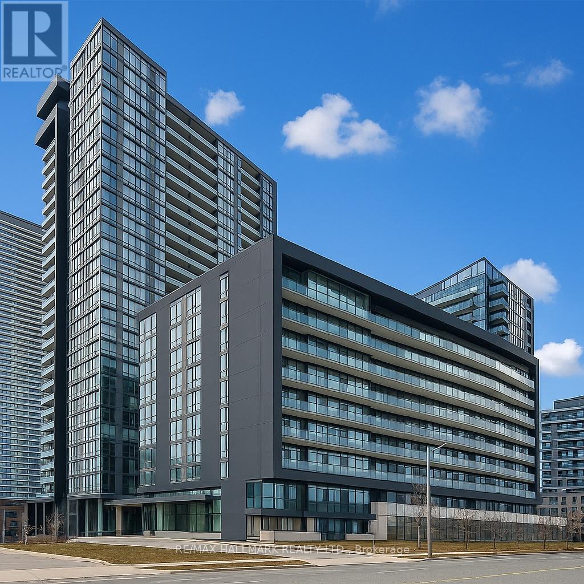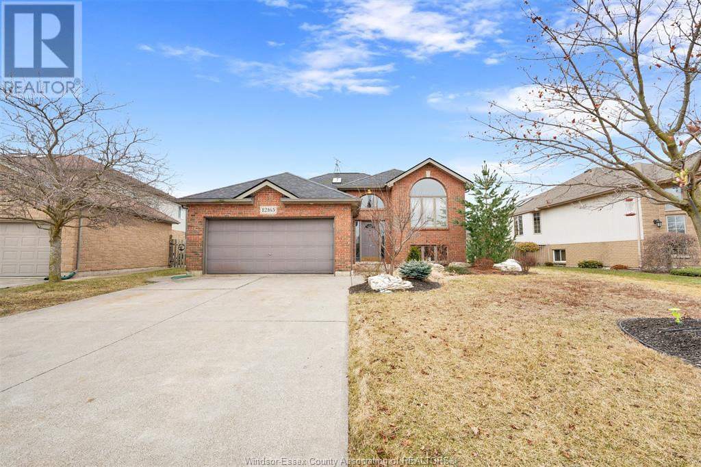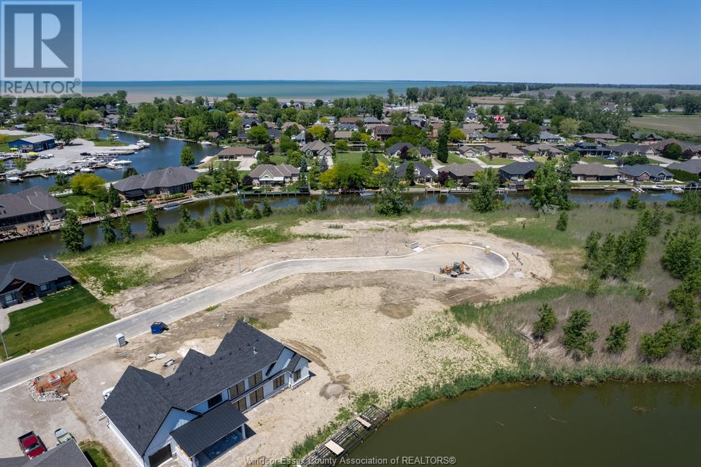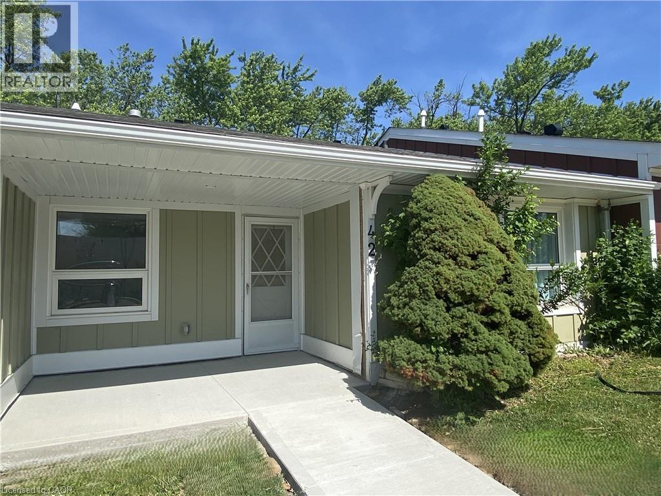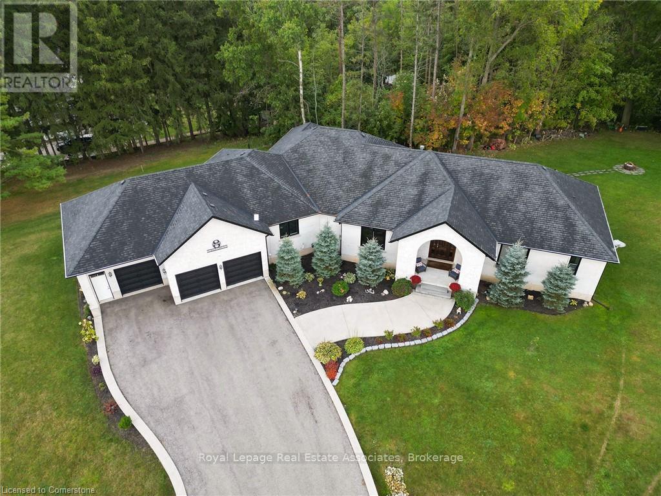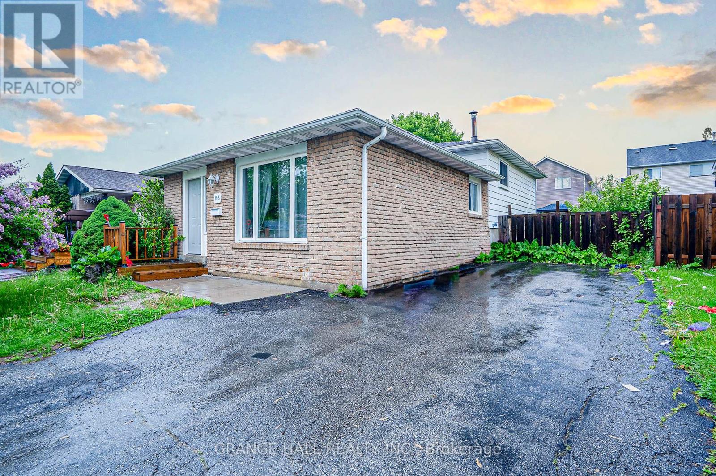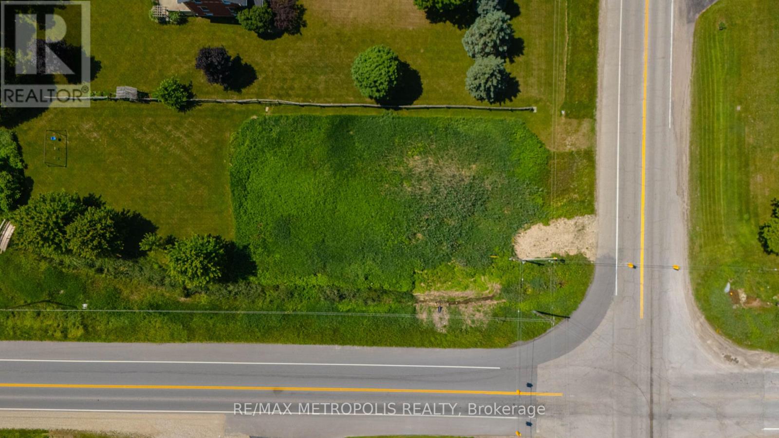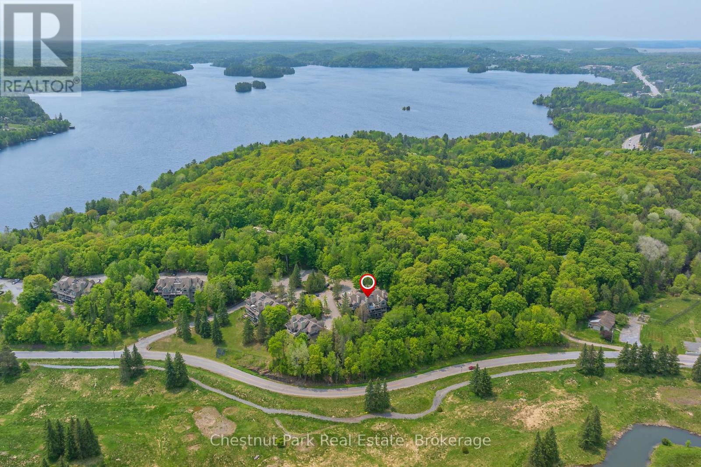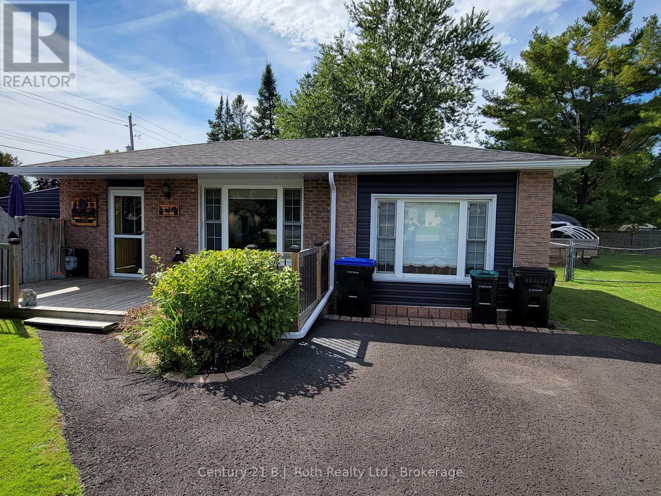69 Peterson Drive
Kenora, Ontario
A Rare Riverfront Sanctuary for the Nature Enthusiast! This is more than just land - it’s a personal retreat into nature’s embrace. Nestled along a tranquil stretch of the Winnipeg River, this spectacular 6+ acre parcel boasts approximately 900 feet of waterfront, wrapping around a quiet, private bay you’ll practically call your own. With a thoughtfully selective clearing, the property offers seamless access to the water while preserving the untouched beauty and privacy of the surrounding wilderness. The property is a celebration of the Canadian Shield’s Natural Grandeur. Discover a landscape that transforms at every turn - from towering granite cliffs with breathtaking vistas of the Winnipeg River to Moss-draped covered terraced rock shelves and a shoreline teeming with diverse wildlife. It’s a haven for birdwatchers, paddlers, photographers, and those drawn to the rhythms of the natural world. Whether you’re watching eagles soar, listening to loons call, or spotting deer at the water’s edge, this is a place where nature’s magic unfolds daily. Launch your kayak from your doorstep and explore the bay or venture onto the wider majestic Winnipeg River just a short paddle away. There is even a non waterfront portion zoned Rural, which provides a multitude of development opportunity. Whether you’re dreaming of an off-grid retreat, an eco-conscious cottage, or a year-round home built in harmony with the land, this property offers the perfect canvas to live sustainably and soulfully! (id:55093)
RE/MAX Northwest Realty Ltd.
7 Montvale Drive
Toronto, Ontario
Charming Renovated Bungalow in Family-Friendly Pocket Near Chine Drive Nestled on a quiet, family-friendly street just off Chine Drive, this beautifully renovated bungalow blends timeless charm with modern comfort. The main level features three generously sized bedrooms filled with natural light, including a primary suite complete with a custom closet system. The updated kitchen and bathroom showcase sleek, luxury finishes, bringing a touch of elegance to everyday living. Step outside to a picturesque backyard retreat, featuring a hot tub and firepit perfect for entertaining or unwinding under the stars. The thoughtfully designed basement offers potential for a two-bedroom apartment, ideal for multi-generational living or rental income. Additional highlights include extra ceiling height in the garage (perfect for a lift or extra storage) and double parking. This move-in-ready home is a rare opportunity to enjoy classic style, modern upgrades, and incredible flexibility all in a prime location. (id:55093)
RE/MAX Experts
48 Lanark Avenue
Toronto, Ontario
Rare Opportunity To Rent This New Detached, Ultra-Custom Home. 5 Bedrooms & 4 Bathrooms At Eglinton & Allen Rd. Private Home Office, Mudroom, Powder Room, Lots Of Storage. Oversized Master Bedroom With His/Her Custom Closets, Free-Standing Tub, Double Vanity. Backyard With Large Deck, Bbq Hookup. Second Floor Laundry W New Side By Side Washer/Dryer, Second Floor Linen Closet, Third Floor Balcony. **EXTRAS** Perfect For Those That Are Renovating Or Building A New Home And Are In Need Of A Short To Medium Term Rental (id:55093)
Right At Home Realty
506 - 90 Queens Wharf Road
Toronto, Ontario
Discover this spacious and thoughtfully designed 1+Den suite in one of downtowns most sought-after boutique residences. Featuring soaring 9-foot ceilings and floor-to-ceiling windows, this unit offers an abundance of natural light and a seamless open-concept layout. The enclosed den with sliding glass doors is perfect as a second bedroom, guest room, or private home office. Enjoy a sleek modern kitchen with premium built-in appliances and quartz countertops, plus a private balcony overlooking a tranquil courtyard.Top-tier building amenities include a 24-hour concierge, fully equipped gym, indoor pool, basketball and badminton courts, and more. Located just steps from transit, world-class dining, shopping, and Torontos vibrant waterfront this is downtown living at its best! (id:55093)
RE/MAX Hallmark Realty Ltd.
430 Dockside Drive
Kingston, Ontario
Welcome to Riverview Shores from CaraCo, a private enclave of new homes nestled along the shores of the Great Cataraqui River. The Newington, a Summit Series home, offers 2,600 sq/ft, 4 bedrooms + den and 2.5 baths. This open concept design features ceramic tile, hardwood flooring and 9ft wall height on the main floor. The kitchen features quartz countertops, centre island, pot lighting, built-in microwave and walk-in pantry adjacent to the breakfast nook with patio doors to the rear yard. Spacious living room with a gas fireplace, large windows and pot lighting plus formal dining and den/office on the main floor. 4 bedrooms up including the primary bedroom with a walk-in closet and 5-piece ensuite bathroom with double sinks, tiled shower and soaker tub. Additional highlights include a 2nd floor laundry, a high-efficiency furnace, an HRV system, quartz countertops in all bathrooms, and a basement with 9ft wall height and bathroom rough-in ready for future development. Ideally located in our newest community, Riverview Shores; just steps to brand new neighbourhood park and close to schools, downtown, CFB and all east end amenities. Make this home your own with an included $20,000 Design Centre Bonus! (id:55093)
RE/MAX Rise Executives
428 Dockside Drive
Kingston, Ontario
Welcome to Riverview Shores from CaraCo, a private enclave of new homes nestled along the shores of the Great Cataraqui River. The Brighton, a Summit Series home, offers 2,850 sq/ft, 4 bedrooms + loft and 3.5 baths. This open concept design features ceramic tile, hardwood flooring and 9ft wall height on the main floor. The kitchen features quartz countertops, centre island, pot lighting, built-in microwave and walk-in pantry adjacent to the breakfast nook with sliding doors. Spacious living room with a gas fireplace, large windows and pot lighting plus separate formal dining room. 4 bedrooms up including the primary bedroom with a walk-in closet and 5-piece ensuite bathroom with double sinks, tiled shower and soaker tub. Additional highlights include a 2nd floor laundry, a high-efficiency furnace, an HRV system, quartz countertops in all bathrooms, and a basement with 9ft wall height and bathroom rough-in ready for future development. Ideally located in our newest community, Riverview Shores; just steps to brand new neighbourhood park and close to schools, downtown, CFB and all east end amenities. Make this home your own with an included $20,000 Design Centre Bonus! (id:55093)
RE/MAX Rise Executives
426 Dockside Drive
Kingston, Ontario
Welcome to Riverview Shores from CaraCo, a private enclave of new homes nestled along the shores of the Great Cataraqui River. The Hillcrest, a Summit Series home, offers 2,400 sq/ft, 4 bedrooms and 2.5 baths. This open concept design features ceramic tile, hardwood flooring and 9ft wall height on the main floor. The kitchen features quartz countertops, centre island, pot lighting, built-in microwave and pantry adjacent to the breakfast nook with patio doors to the rear yard. Spacious living room with a gas fireplace, large windows and pot lighting plus formal dining room. 4 bedrooms up including the primary bedroom with a walk-in closet and 5-piece ensuite bathroom with double sinks, tiled shower and soaker tub. Additional highlights include a 2nd floor laundry, a high-efficiency furnace, an HRV system, quartz countertops in all bathrooms, and a basement with 9ft wall height and bathroom rough-in ready for future development. Ideally located in our newest community, Riverview Shores; just steps to brand new neighbourhood park and close to schools, downtown, CFB and all east end amenities. Make this home your own with an included $20,000 Design Centre Bonus! (id:55093)
RE/MAX Rise Executives
429 Dockside Drive
Kingston, Ontario
Welcome to Riverview Shores from CaraCo, a private enclave of new homes nestled along the shores of the Great Cataraqui River. The Woodbridge by CaraCo, a Limited Series home offers 1,900 sq/ft, 2 bedrooms + den and 2.0 baths. Set on a premium 50ft lot overlooking the water with no rear neighbours and adjacent to a future park. This open-concept design with ceramic tile, hardwood flooring, gas fireplace and 9ft wall height on the main floor. The kitchen features quartz countertops, a large centre island, pot lighting, a built-in microwave, and a walk-in corner pantry. 2 bedrooms, including a primary bedroom with walk-in closet and a 5-piece ensuite bathroom with tiled shower. Additional highlights include a main floor laundry, a high-efficiency furnace, an HRV system, quartz countertops in all bathrooms, and a basement with 9ft wall height and bathroom rough-in ready for future development. Ideally located in our newest community, Riverview Shores; just steps to brand new neighbourhood park and close to schools, downtown, CFB and all east end amenities. Make this home your own with an included $20,000 Design Centre Bonus! (id:55093)
RE/MAX Rise Executives
433 Dockside Drive
Kingston, Ontario
Welcome to Riverview Shores from CaraCo, a private enclave of new homes nestled along the shores of the Great Cataraqui River. The Grenadier by CaraCo, a Limited Series home offers 2,000 sq/ft, 3 bedrooms and 2.0 baths. Set on a premium 50ft lot overlooking the water with no rear neighbours. This open-concept design with ceramic tile, hardwood flooring, gas fireplace and 9ft wall height on the main floor. The great room features gas fireplace, the kitchen features quartz countertops, a large centre island, pot lighting, a built-in microwave, and pantry. 3 bedrooms, including a primary bedroom with walk-in closet and a 5-piece ensuite bathroom with tiled shower. Additional highlights include a main floor laundry, a high-efficiency furnace, an HRV system, quartz countertops in all bathrooms, and a basement with 9ft wall height and bathroom rough-in ready for future development. Ideally located in our newest community, Riverview Shores; just steps to brand new neighbourhood park and close to schools, downtown, CFB and all east end amenities. Make this home your own with an included $20,000 Design Centre Bonus! (id:55093)
RE/MAX Rise Executives
431 Dockside Drive
Kingston, Ontario
Welcome to Riverview Shores from CaraCo, a private enclave of new homes nestled along the shores of the Great Cataraqui River. The Burnaby, a Limited Series home offers 2,900 sq/ft, 4 bedrooms + den and 2.5 baths. Set on a premium 50ft lot overlooking the water with no rear neighbours. This open concept design features ceramic tile, hardwood flooring and 9ft wall height on the main floor. The kitchen features quartz countertops, centre island, pot lighting, built-in microwave and walk-in pantry adjacent to the breakfast nook with sliding doors. Spacious living room with vaulted ceiling, gas fireplace, large window and pot lighting plus separate formal dining room and den/office. 4 bedrooms up including the primary bedroom with a walk-in closet and 5-piece ensuite bathroom with double sinks, tiled shower and soaker tub. Additional highlights include a 2nd floor laundry, a high-efficiency furnace, an HRV system, quartz countertops in all bathrooms, and a basement with 9ft wall height and bathroom rough-in ready for future development. Ideally located in our newest community, Riverview Shores; just steps to brand new neighbourhood park and close to schools, downtown, CFB and all east end amenities. Make this home your own with an included $20,000 Design Centre Bonus! (id:55093)
RE/MAX Rise Executives
250 West 31st Street Unit# Unit B
Hamilton, Ontario
This stunning, brand-new legal basement unit in a detached home offers spacious and modern living with 3 bedrooms and 2 full bathrooms. The primary bedroom features a ensuite and a walk-in closet, while the well-designed layout provides ample storage throughout. The full kitchen boasts brand-new appliances, plenty of cupboard space, and a functional layout perfect for cooking and meal prep. A dedicated coat room at the entrance adds convenience, and an in-unit laundry room ensures ease of living. Enjoy exclusive access to a private backyard space, perfect for relaxation, along with two driveway parking spots. Nestled in a family-friendly neighbourhood, this beautifully renovated home is an ideal place to settle in comfort and style. Located close to schools, parks, transit, and easy highway access! (id:55093)
Exp Realty
12165 Cranbrook Cres
Tecumseh, Ontario
FOR LEASE!! Beautiful Raised ranch house in Tecumseh. Main floor features living and dinning room with clean hardwood and new spot lights, custom kitchen, 3 bedrooms with new flooring and 4 pc bath. Basement features large rec room/den, 3 pc bath and laundry room. large fenced yard with covered rear porch. Listed for $3000 plus utilities. First and last month's rent required with a credit report, references, background check and employment verification. 24 hours notice required for showings. Call today for more details! (id:55093)
Deerbrook Realty Inc.
Lot 301 Haven Ave
Lighthouse Cove, Ontario
Deep waterfront canal lot almost 1/2 acre with option to purchase the neighboring property to expand your lot even more. This building lot is one of the largest and the last buildable lots in the unique waterfront community of Lighthouse Cove. Located in the newest waterfront development with all executive style homes. No bridges or barriers to Lake St Clair and only a 3 minute boat ride from your back door. Call us for details and a tour of the community today. LOT CAN BE PURCHASED WITH OR WITHOUT A BUILD YOUR CHOICE! MANY BLUEPRINTS AVAILABLE CONTACT LISTING AGENTS TODAY. (id:55093)
Deerbrook Realty Inc.
42 Szollosy Circle
Hamilton, Ontario
Welcome 42 Szollosy Circle, located in the much sought after gated community of St. Elizabeth Village! This home features 2 Bedrooms, 1 Bathroom, eat-in Kitchen, large living room for entertaining, and utility room. Whether you envision modern finishes or classic designs, you have the opportunity to create a space that is uniquely yours. Enjoy all the amenities the Village has to offer such as the indoor heated pool, gym, saunas, golf simulator and more while having all your outside maintenance taken care of for you! (id:55093)
RE/MAX Escarpment Realty Inc.
26 West Mill Street
North Dumfries, Ontario
Modern, Nearly New Townhouse with Walkout Basement and No Rear Neighbours This stylish, modern townhouse offers a bright, open-concept layout perfect for families. Featuring 3 spacious bedrooms, 3 bathrooms, and a walkout basement, this home combines functionality with contemporary design. Step inside to a welcoming foyer that opens into a sun-filled living room with oversized windows and a walkout to a private balcony ideal for entertaining or relaxing. The large, functional kitchen boasts stainless steel appliances, a central island, and ample cabinet space. Upstairs, the primary bedroom includes a walk-in closet and a luxurious ensuite featuring a glass-enclosed, tiled shower with an acrylic base. Two additional generously sized bedrooms with large windows and a convenient second-floor laundry complete the upper level. Enjoy added privacy with no home backing onto the property, and take full advantage of the walkout basement perfect for future living space, a home office, gym, or extra storage. Don't miss this opportunity to own a bright, thoughtfully designed home in a family-friendly community. (id:55093)
RE/MAX Gold Realty Inc.
8 - 325 Mclean School Road
Brant, Ontario
A Private Estate Where Luxury Meets Nature! Nestled in the peaceful enclave of St. George, Ontario, this exceptional custom-built bungalow is the definition of refined country living. Situated on a private 1-acre lot and surrounded by 10 acres of protected green space, this residence offers over 7,000 sq. ft. of thoughtfully designed living space. Where timeless elegance and everyday comfort come together in perfect harmony. Step through the grand custom door into a dramatic foyer with soaring 16ft cathedral ceilings, setting the tone for what lies ahead. The breathtaking great room, anchored by a striking two-sided fireplace, flows effortlessly into a chef-inspired kitchen featuring top-of-the-line appliances, abundant cabinetry, and a walk-in pantry (currently transformed into a charming coffee nook). A formal dining room, cozy breakfast area, and intimate sitting room complete the main living space with grace and warmth. The main floor boasts four bedrooms, including a serene, and spacious primary suite offering the perfect escape. A well-appointed laundry/mudroom adds function without compromising style. Head downstairs to the ultimate entertainers dream. Over 3,000 sq. ft. of finished space that includes a custom wet bar, expansive rec and games rooms, and three additional bedrooms. There's even a cold room for extra storage behind the bar. Outdoors, enjoy panoramic views, tranquil walking trails, and your own heated workshop. Car collectors will love the oversized garage with space for up to nine vehicles. Located just 10 minutes from both Cambridge and Brantford, this home offers the rare combination of total privacy with unbeatable convenience. This is more than a home ... its a sanctuary, a statement, and a lifestyle. (id:55093)
Royal LePage Real Estate Associates
44 Harpin Way E
Centre Wellington, Ontario
Stunning NEWLY BUILT Home is Sure to Impress LARGEST MODEL BUILT Featuring OVER 3500SF, 3 CAR GARAGE, 5 BEDRMS, 4 BATHS, MAIN FLR OFFICE + All Major Principal Rooms on PREMIUM 50X125 FT LOT, LOADED w/ UPGRADES on Desired Street in Newly Developed Family Friendly Community. Greeted by A Beautiful Elevation, Walk in through Double Door w/ Glass Inserts into Lovely Foyer, 9 Ft Ceilings, Modern Flooring, Millwork & Fixtures, Attractive Roller Blinds T/O, MAIN FLOOR delivers Private Office O/L Front Yard, Pot Lights, Formal Dining Rm, Feature Panel Wall, A STUNNING Grand Kitchen Open to Breakfast & Family Room Offering Beautiful Large Island w/ Granite Waterfall Feature, Solid Slab Granite Backsplash, Premium SS Built in Appliances w/ Oversize Fridge, Gas Cooktop, BI Microwave + BONUS Extra B/I Pantry, Modern Shaker Style Cabinetry & Hardware, Elegant Fixtures, A Real Showpiece. Family Rm Feats B/I cabinets, Gas F/P, Pot Lights & O/L the Backyard which Features a Lovely Interlock Patio & Sitting Area + Bonus Main Floor Laundry Rm w/ BI Cabinets, Sink & W/O to Backyard. SOLID OAK STAIRS w/ Iron Spindles Leads TO 2nd Flr Delivering a LARGE Primary Bedrm w/ His/Hers Walkin Closet & Beautiful 5pc Ensuite w/ Glass Shower, Free Standing Tub, Granite Tops + 4 LARGE BEDROOMS w/ W/IN Closets, ENSUITE Privileges & Granite Tops on all Baths, Spectacular Layout Offering Vast Space. The Basement is Fully Opened w/ Great Ceiling Height ++ Additional Upgrade Feats Include: SMART HOME lighting & blinds, 3.5 Ton Heat Pump System for Efficient Heating & Cooling, Entire Home Reverse Osmosis Water Filtration Sys, 24Kw Gas Backup Generator for Entire Home, Security System & Alarm, Garbage Compactor, Garburator, HRV & Humidifier, Smart Dryer & More. Great Features & Finishes T/O all in Prime Neighbourhood w/ New schools, parks, shops, dining, rec centres & all amenities offered in this great community + Easily commute w/ major highways nearby. A must-see great home in a great community! (id:55093)
Sam Mcdadi Real Estate Inc.
1864 Victoria Road
Kawartha Lakes, Ontario
Welcome to this rare opportunity to own approximately 260 acres of stunning countryside, featuring a mix of open workable land, currently in hay, and diverse mixed bush. This unique property offers privacy, tranquility, and natural beauty with frontage along the picturesque Grass Creek. The residence includes a spacious 4-bedroom, 2-bathroom home with an attached carport, ready for your personal touch. Trails wind throughout the property, making it perfect for hiking, ATV adventures, or simply enjoying the peaceful surroundings. An abundance of wildlife calls this land home, making it a true haven for nature lovers, outdoor enthusiasts, or hunters looking for a serene retreat. The property is being sold "As Is, Where Is" as part of an estate sale, presenting a unique opportunity to shape this special place to your vision. Dont miss this exceptional chance to own a piece of Northern wilderness. (id:55093)
RE/MAX All-Stars Realty Inc.
195 Keefer Road
Thorold, Ontario
Incredible investment opportunity. Right beside Brock University. 7 beds, 4 baths, 5 parking spots. Potential to make approximately $5,000 per month. 4 Level Back-split with front and side entry. Can also be a great family home as it is close malls, schools and transit. (id:55093)
Grange Hall Realty Inc.
3165 Turner Crescent
London South, Ontario
Spacious and modern, this 3-bedroom town home also features a large second-floor office that can easily serve as a fourth bedroom. Offering 2.5 bathrooms this home is perfect for families or professionals. The main floor boasts an open-concept layout with stylish laminate flooring, a convenient powder room, and a bright living and dining area. The contemporary kitchen includes stainless steel appliances, upgraded cabinetry, a breakfast bar, and plenty of counter space. Three generously sized bedrooms, including a primary suite with a walk-in closet and a 4-piece ensuite bath. A dedicated laundry room and ample closet space add to the home's functionality. Additional features include a full basement, direct access to the garage, and parking for two vehicles. Located in a desirable South London neighbourhood, this home combines comfort, convenience, and style. (id:55093)
Homelife Silvercity Realty Inc.
Upper - 176 Queensdale Avenue E
Hamilton, Ontario
Unit available August 1st. Large 4 bedroom upper level unit which occupies main level & second level. Open concept floor plan, kitchen with stainless steel appliances & quartz countertops, located in great quiet neighbourhood close to mountain brow. Very impressive unit. Tenant pays all utilities. Hydro to be put in tenants name, other utilities (water, gas) will be billed to tenant from landlord. Minimum 1 year lease, rental application, credit check with beacon score, employment/income verification & references required. Non-smoking & no pets, 2 parking spaces available. (id:55093)
Royal LePage State Realty
7462 Wellington 11 Road
Mapleton, Ontario
Exceptional Corner Lot in Moorefield (Wellington County) Build Your Dream Home! Presenting a fantastic opportunity to build your custom home on a rare 0.31-acre corner lot located in Wellington County! With approximately 95 feet of frontage and excellent visibility, this flat and well-positioned parcel offers the perfect canvas for your vision! whether you're a builder, investor, or end user seeking a peaceful rural setting with amenities close by. This lot boasts direct access from a public, year-round road making it ideal for a variety of residential design concepts. Whether youre considering a bungalow, two-storey family home, or something more unique, the lots dimensions provide ample flexibility for creative planning. Enjoy the tranquility of small-town living while remaining just minutes from local shops, schools, Maryborough Community Centre and major roadways providing convenient access to Guelph, Kitchener-Waterloo, and surrounding regions. this lot is not located within a floodplain or designated wetland area, and only a very small portion at the rear of the property falls under the jurisdiction of the Grand River Conservation Authority (GRCA). Any development or building proposals may be subject to review and approval from the township and GRCA. Don't miss out on this rare opportunity to secure a quality piece of land in a growing rural community! (id:55093)
RE/MAX Metropolis Realty
3831 Grandview Forest Hill Drive
Huntsville, Ontario
Now offered at a new price! Nestled in the sought-after Grandview community, this beautifully refreshed 2-bedroom, 2-bathroom condo is your perfect Muskoka summer escape. Freshly painted and thoughtfully designed, the bright open-concept layout is filled with natural light and peaceful green views through expansive windows. Unwind by the fireplace or enjoy morning coffee and evening drinks on your private balcony surrounded by nature.The spacious primary suite offers a private walkout to the balcony, ideal for warm summer nights under the stars. A second bedroom with its own ensuite adds flexibility for guests, a home office, or a cozy den. Step outside to a private trail leading to Fairy Lake, where a shared private dock invites you to swim, paddle, or relax by the water. Just minutes to Huntsville, enjoy boutique shopping, local dining, golf, and vibrant local summer events. Whether you're looking for a seasonal retreat or a year-round residence, this condo pairs Muskoka's natural beauty with comfort, convenience, and now exceptional value. (id:55093)
Chestnut Park Real Estate
2 Lynn Street
Tiny, Ontario
Welcome to 2 Lynn Street in charming Perkinsfield. This cute back-split is a staycation property. Featuring 4 bedrooms and 3 bathrooms, this home offers a functional layout with plenty of room for the whole family. The bright living space is ready for your personal touch, making it the perfect opportunity for a savvy buyer looking to build equity. Step outside to a large backyard complete with an in-ground heated pool and pool shed perfect for summer relaxation and entertaining. Solid bones and fantastic location make it worthwhile. Enjoy the best of small-town living with nearby parks, schools, and local amenities, all while being just a short 7 minute drive to Midland for added convenience. If you are looking for a place to call home this is the community to see. (id:55093)
Century 21 B.j. Roth Realty Ltd.

