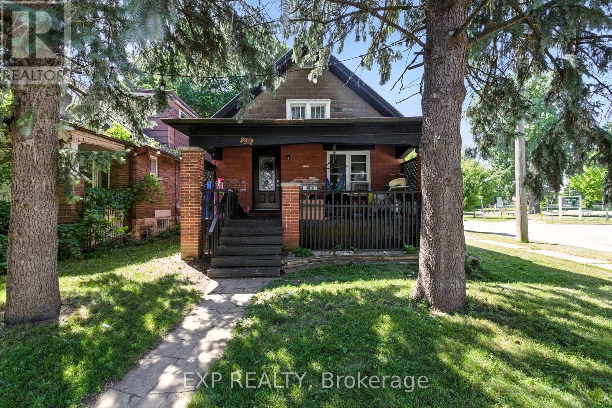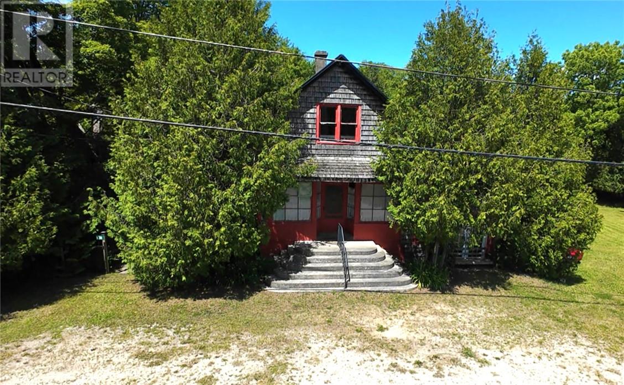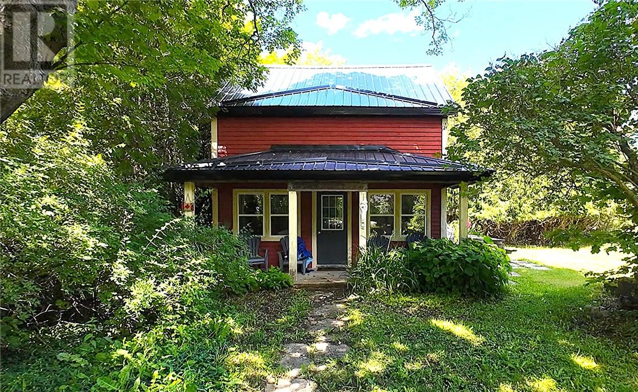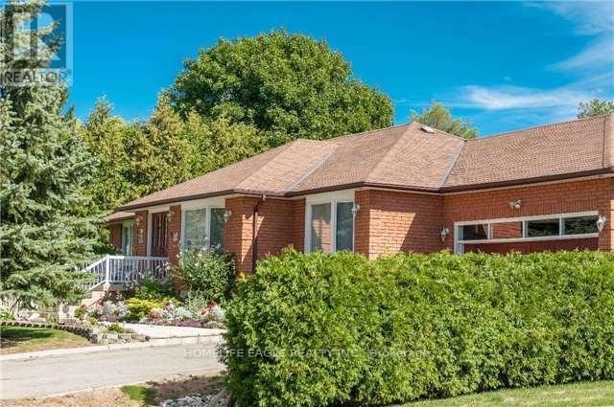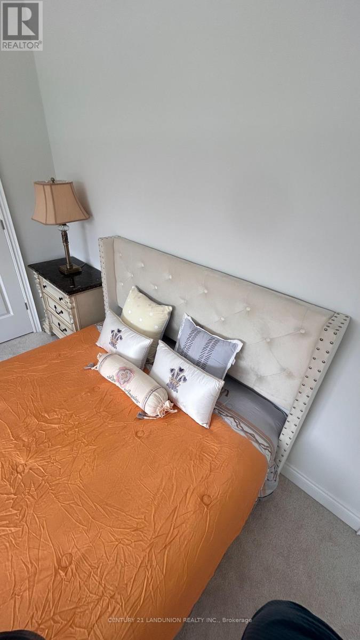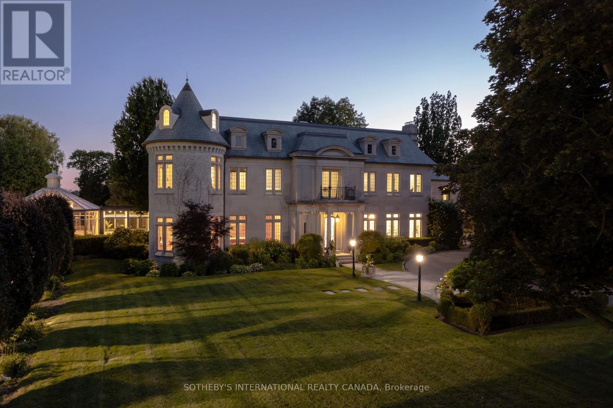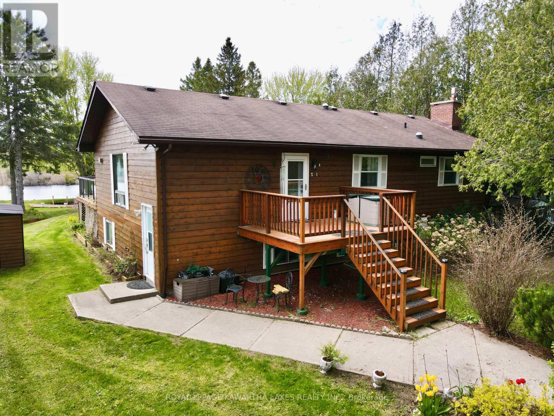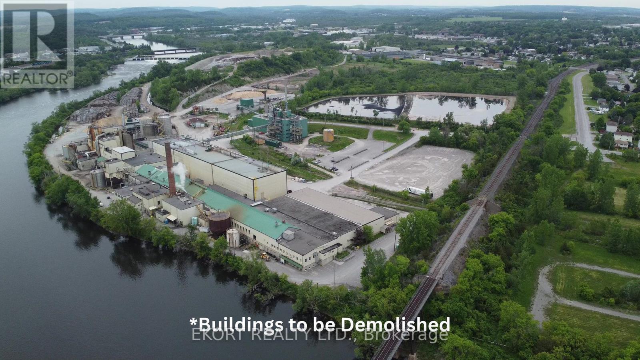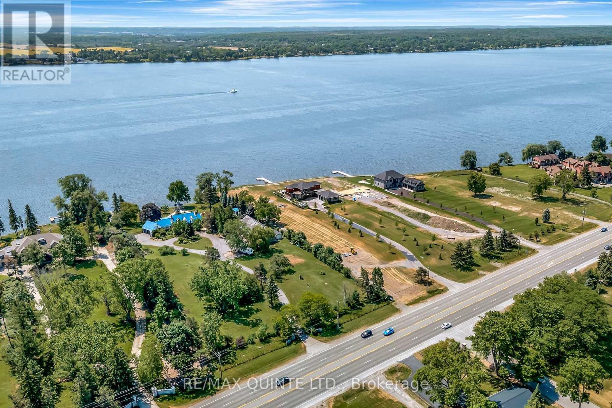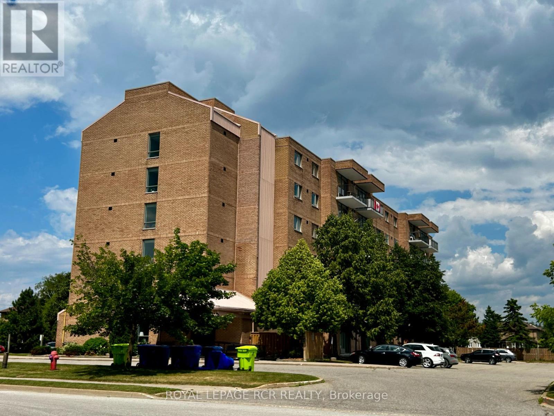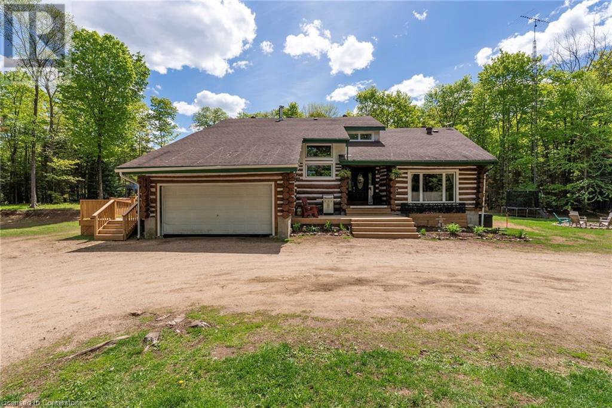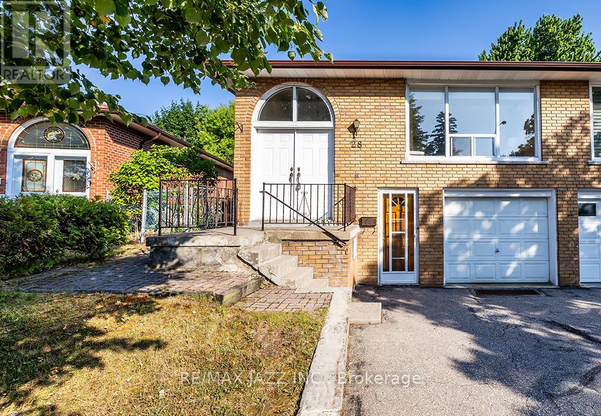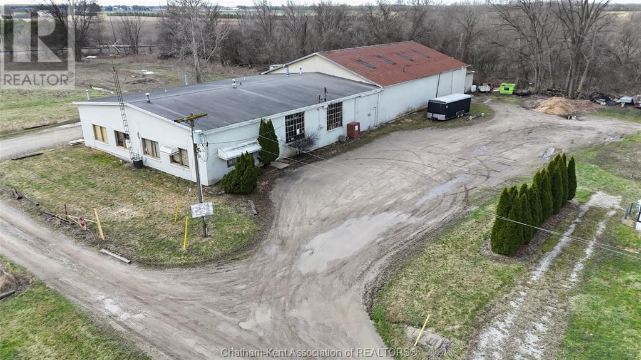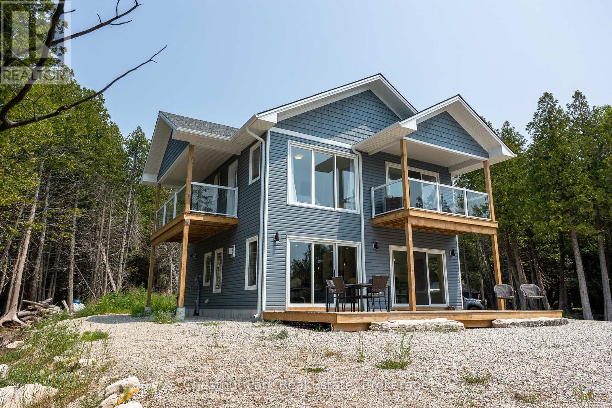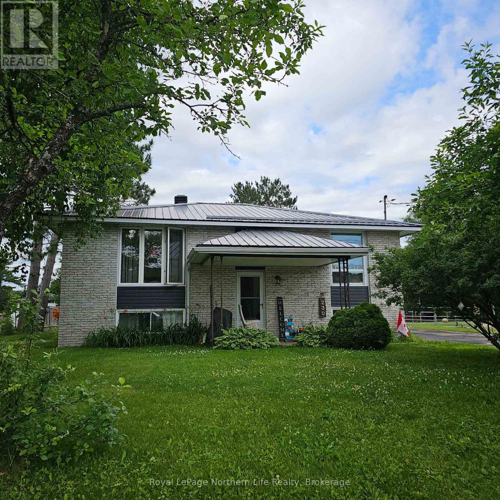1707 - 133 Wynford Drive
Toronto, Ontario
UNIT IS BEING FRESHLY PAINTED AND CLEANED - Welcome to The Rosewood, where comfort and convenience come together in this spacious 2-bedroom, 2-bathroom suite offering 888 sq ft of well-designed living space. This functional split-bedroom layout features an open-concept living and dining area with stylish laminate flooring, ideal for both entertaining and everyday living. The modern kitchen is equipped with granite countertops, stainless steel appliances, and a convenient breakfast bar. The primary bedroom includes a walk-in closet and a private 4-piece ensuite, while the second bedroom offers direct access to the balconyperfect for guests, a home office, or a quiet retreat. Residents of The Rosewood enjoy an exceptional array of amenities, including a fully equipped fitness club with steam rooms, guest suites, a conference room, party room, lounge, and a card and billiards room. With quality finishes, a smart layout, and access to top-tier amenities, this suite offers a complete lifestyle package in a well-managed and sought-after building. (id:55093)
RE/MAX Plus City Team Inc.
20 Barrington Avenue
London North, Ontario
Ideally located between UWO and downtown with major transit routes to all parts of the city, direct bus routes to UWO campus and Fanshawe College, short walk to downtown, various fast food, library, restaurants, 24 hours grocery and medical center nearby. Corner house on a quiet one way street, with beautiful view of West Lions Park and Kingsmen recreation center. 3 bedrooms on main floor, Finished Basement with 2nd bathroom & Kitchenette. Separate back entrance. Fenced Yard & Garage for Storage. (id:55093)
Exp Realty
9318 Hwy 542 Highway
Spring Bay, Ontario
VINTAGE COUNTRY STORE - cedar shake storefront. Over 2240 square feet on 2 floors with tongue and groove ceilings and wide plank floors. Great exposure on Hwy 542 in the hamlet of Spring Bay. Retail building ideal for most ventures including antique sales, art studio, convenience, etc. Also an excellent location for Air BnB or Bed & Breakfast operation. Includes charming three bedroom home with main level master suite. Large, level Spring Bay site fronting on Hwy. 542 serviced with drilled well and modern septic. Very well finished with historical charm and great appeal throughout. One half acre, nicely landscaped lot. (id:55093)
J. A. Rolston Ltd. Real Estate Brokerage
9318 Hwy 542 Highway
Spring Bay, Ontario
SPRING BAY - Charming three bedroom home with main level master suite located on a oversized town lot. Level site fronting on Hwy. 542 serviced with drilled well and modern septic.PLUS A VINTAGE COUNTRY STORE - cedar shake storefront. Over 2240 square feet on 2 floors with tongue and groove ceilings and wide plank floors. Great exposure on Hwy 542 in the hamlet of Spring Bay. Retail building ideal for most ventures including antique sales, art studio, convenience, etc or possible Air BnB or Bed & Breakfast operation. Very well finished with historical charm and great appeal throughout. One half acre, nicely landscaped lot. (id:55093)
J. A. Rolston Ltd. Real Estate Brokerage
Lot 1 Fraser
Greater Sudbury, Ontario
The opportunity is now to build your dream home in an established community on this beautiful property in Onaping, just a short 35 min drive from the city of Sudbury. Measuring 59' x 248' deep The zoning currently permits single family homes, duplex's, semi detached and has great potential. Municipal sewer and water are available on Fraser Ave directly in front of the property. Hydro is available at the lot line. Taxes are $505.00 Year for 2025. Having no neighbors behind you and having with an elevated view provides panoramic views of the mountains in the near distance. Lot 1 is adjacent to the public tennis courts and playground. (id:55093)
Realty Executives Of Sudbury Ltd
19 Schomberg Road E
Richmond Hill, Ontario
Solid Custom Built Raised Bungalo Featuring: 3 Bedrooms, Eat- in Kitchen, Main Floor Family Rm, Dining Rm/living Rm Combo, separate laundry room. 2 Fully Finished Basement one bedroom Appartments With 2 Kitchens and two 3pc Bathroom, each basement appartments have separate entrance and shared laundry room. All located in a very mature Area of oak Ridges. (id:55093)
Homelife Eagle Realty Inc.
A - 14 Lorrain Hand Crescent S
Georgina, Ontario
Spacious Furnished Bedroom w/ Luxurious Ensuite Bath | Keswick South14 Lorrain Hand Cres, Keswick, ONWelcome to your move-in-ready retreat! This beautifully furnished private bedroom features a luxurious 3-piece ensuite bathroom in a welcoming 3,500 sq ft home nestled in Keswick South (Georgina)a vibrant, family-friendly neighborhood.Features & Highlights:Elegant Private Suite: Tastefully designed with modern furniture, hardwood flooring, and large windows flooding the space with natural light.Walk-In Closet & Spa-Like Bath: Enjoy ample storage and a pristine bathroom with bathtub.Turnkey Living: Just bring your clothes! Brand-new bed and mattress available upon request.Prime Location: Steps to fresh markets, shops, restaurants, parks, and minutes to Hwy 404.Extras: High-speed internet + one dedicated parking spot included.Home Details:Shared kitchen with owner and one other respectful occupant.Quiet, well-maintained home ideal for professionals.Scenic neighborhood views from your bright, airy room.one parking are avaiable. shared 1/4 utilities. (id:55093)
Century 21 Landunion Realty Inc.
1 Neptune Avenue
Sudbury, Ontario
Welcome to 1 Neptune, an oversized custom bungalow located on a dead-end street in Moonglow. Driving up you’ll be impressed with the stone and brick exterior, the attention to detail with the upgraded soffit & facia with built-in lighting, and the stunning custom stone work on the landscaping leading you to the grand front entrance. Entering the home, you are hit with a stunning sunken-in living room with 10 foot ceilings, gas fireplace and a massive front picture window filling the home with natural light. This space flows perfect to the kitchen that features classic white shaker cabinets, upgraded Centis stone countertops, beautiful accented glass backsplash and high-end stainless steel appliances. Steps off the kitchen you’ll find the perfect dining area that can host a large gather of friends or family. The dining area also features a French-door walkout to new covered deck area perfect for your summer bbq’s. This level continues with 2 large bedrooms, and stunning fully remodelled bathroom from Surface Design and Decor, with walk in glass shower, deep soaker tub and warm and inviting infloor heating. Continue to the lower level and you will find an oversized rec room featuring a stunning feature wall behind the media centre, a space large enough for home office/gym or kids play area. This level you’ll find a 3rd bedroom, second fully upgraded bathroom and an updated laundry room with walkout to the attached garage. The double attached garage is insulated, heated, and custom finished with 3/4 inch rubber flooring which extends the living area of the home. One of the best features of the home is the private and completely transformed spa-like back yard. With oversized lock stone, newly installed fencing and privacy hedging, and large entertaining area for a fire-table and outdoor entertaining. Further upgrades include, shingles, all new sod, in-ground sprinkler system, side deck, and more. Don't delay-book your showing today! (id:55093)
Lake City Realty Ltd. Brokerage
45 Bayview Ridge
Toronto, Ontario
Arguably one of Torontos most iconic estates, this French-style château is an extraordinary expression of European grandeur on a 3.12-acre double lot in the prestigious enclave of Bayview Ridge. Designed by renowned architect Gordon Ridgely, the residence commands unobstructed western views over the Rosedale Golf Club. Beyond the stately stone gates and circular drive, manicured gardens by Ron Holbrook frame a breathtaking setting featuring a negative-edge infinity pool, a reflecting pond with a stepped waterfall, tennis court, kitchen gardens, flagstone terraces, and a stone cabana. The striking façade spans nearly 150 feet, clad in Indiana buff limestone and rubble stone with Vermont unfaded green slate shingles and lead-coated copper details. An ivy-clad turret anchors the asymmetrical design, lending the home its signature silhouette. Inside, over 15,000 square feet of living space showcases Brazilian cherry wood floors with African wenge inlay, acid-etched antique Crema Marfil marble, coffered ceilings, Indiana limestone fireplaces, and solid North American cherry doors. Six principal bedrooms and two additional suites are complemented by ten baths and warm, richly detailed interiors. The main floor features an impressive library and office with wood-burning fireplace, a grand dining room with artisan-painted walls and ceilings, a conservatory beside the spacious family room, and a sunlit morning room perfect for coffee. Three staircases, including a hidden passage, lead to the lower level with a Bordeaux-inspired wine cellar, cigar room, gym, nanny suite with two bedrooms, a full kitchen, and a large recreation space. Upstairs, the primary suite offers a six-piece spa bathroom, dual dressing rooms, gas fireplace, and sweeping views. Each bedroom enjoys an ensuite bath and sitting area, blending luxury with practicality. This remarkable estate is a once-in-a-generation offering at once grand, intimate, and built to endure. (id:55093)
Sotheby's International Realty Canada
574 Queens Drive
Toronto, Ontario
Welcome to this charming 3 bedroom bungalow nestled in a highly sought after family oriented neighbourhood . This spacious Ravine home features an open concept living/dining room with floor to ceiling window. Offers an eat-in kitchen, perfect for family gatherings. Hardwood floors flow throughout the main floor living areas, adding warmth and character to the space. This home boasts a separate side entrance leading to a fully equipped high ceiling basement apartment, providing additional living space or rental potential. Newer Roof (at least 5 years), Boiler, & Over Size Windows. A double private driveway accompanies a double car garage, with storage above offering ample parking for family and guests. Fully fenced deep backyard. Located close to all amenities, including schools, parks, shopping, and TTC. Steps to Rustic Bakery and Highly sought after Catholic schools. This home is ideal for families looking for convenience and community. Don't miss the opportunity to make this wonderful bungalow your forever home. (id:55093)
RE/MAX Premier Inc.
19 Front Street E
Trent Hills, Ontario
Opportunity knocks at this turn key business in the rapidly growing community of Hastings. This well maintained business is equipped for Glow in the Dark bowling, is LCBO licenced, has ample parking and is located in a high traffic area surrounded by successful businesses. Live where you work with a 2 bedroom apartment upstairs or continue to rent out for additional income. Close proximity to Peterborough, Belleville and the 401. (id:55093)
Ball Real Estate Inc.
1184 Southdale Avenue
Oshawa, Ontario
Gorgeous corner lot Semi-detached home featuring stunning main floor renovation with all the bells and whistles; Pot lights, smooth ceilings, stainless steel appliances, (Gas stove), quartz counters, breakfast bar, engineered hardwood floors, sound proofing in main floor common wall during renovation, walk-out to unbelievable garden retreat!! Front porch, back deck and patio, back pond and Gazebo!! Side entrance!! Bright, and spacious!!! (id:55093)
Forest Hill Real Estate Inc.
21 Trent View Road
Kawartha Lakes, Ontario
Experience Year-Round Waterfront Living in the Heart of the Kawarthas! Welcome to 21 Trent View a spacious four-season waterfront home nestled on Mitchell Lake with direct access to Balsam Lake via the Trent-Severn Waterway, offering endless boating and recreational opportunities. Set on a generous 85 feet of waterfront, this property features a private sundeck, boat harbour, and waterslide perfect for lakeside fun with family and friends. Inside, the main floor offers a bright and open living space with cathedral ceilings, floor-to-ceiling windows, and a two-way fireplace. Gleaming hardwood floors run throughout the main living areas. The expansive kitchen is a chefs dream with a central island, office nook, and walkout to a glass-railed deck with stunning water views. The primary bedroom features hardwood floors, a 3-piece ensuite, and direct access to the deck. A second generously sized bedroom with a double closet and another updated 3-piece bath with glass shower complete the main level. The fully finished lower level is a self-contained in-law suite with a separate entrance, open-concept kitchen and dining area, cozy family room, private laundry, two spacious bedrooms, and a 3-piece bath with heated floors. Additional features include power steel gates, a double garage, and plenty of space for your recreational vehicles and water toys. Just 1 hour to the GTA, this is a rare opportunity to enjoy the best of waterfront living in a peaceful, connected community. (id:55093)
Royal LePage Kawartha Lakes Realty Inc.
300 Marmora Street
Quinte West, Ontario
This 94-acre site is located less than 4 km from Highway 401 and is on the banks of the Trent River. The site was previously used as a pulp and paper mill since the early 1900s. The existing buildings have been decommissioned and have now been scheduled for demolition throughout 2025. Approximately 60 acres of the site will be usable after demolition and remediation of the lagoons (to be back-filled). The remaining 34 acres is an active, non-hazardous dump site with available capacity for onsite disposal of materials used in production or site remediation. The site offers a direct rail spur to the CP main rail line, and the current 15.5 Megawatts of power servicing the site will remain available for the next user. Zoned GM, permitted uses include warehousing, general industrial use, bulk fuel depot, and transportation terminals. Subject to final demolition square footage, a Development Charge credit of up to $4.5 Million would be available for future site development. The size and shape of the site will allow for a phased redevelopment with a range of options for site configuration. The property represents a rare opportunity to acquire a site of this scale in a location with proximity to major markets. (id:55093)
Ekort Realty Ltd.
Cushman & Wakefield
00 Old Highway 2
Quinte West, Ontario
Premium Bay of Quinte Waterfront Building Lot for Sale Across from the Bay of Quinte Golf Course. Welcome to an exceptional opportunity to build your dream lifestyle directly across from the prestigious Bay of Quinte Golf Course (soon to offer 2 championship 18 hole courses). This spacious and level lot offers a prime location in a highly desirable area, combining scenic views, tranquility, and unbeatable proximity to one of Ontarios most renowned golf destinations. Enjoy morning walks by the water, peaceful afternoons on the green, and the convenience of nearby amenities including marinas, shops, restaurants, and Highway 401 access. Whether you're a golf enthusiast, nature lover, or savvy investor, this property delivers the perfect blend of lifestyle and location. Highlights:Generously sized lot with easy access to waterfront activities, minutes from Belleville and Prince Edward County, Ideal for a custom home build. Don't miss the chance to secure this rare offering in a sought-after community. (id:55093)
RE/MAX Quinte Ltd.
59 White Bear Court
Temagami, Ontario
Step into your lakeside sanctuary in Temagami, where adventure and tranquility meet. Set on over 800 feet of coveted Cassels Lake shoreline, this exceptional property offers rare waterfront living surrounded by pristine northern beauty. The heart of the property is a warm, inviting 4-bedroom, 2-bathroom log home with a spacious board-and-batten addition completed in 2018, providing ample room for gatherings, family stays, or weekend retreats. The versatile primary suite above the garage is ideal for your own private haven or easily transforms into an in-law or guest suite for extended family and friends. A 28x32 detached garage offers generous space for vehicles, recreational toys, and tools, supporting your year-round northern lifestyle. One of the most unique features is the charming bridge that leads to your own private island which is a peaceful escape perfect for quiet mornings, stargazing, or personal reflection. Enhancing the experience further, a lakeside log sauna overlooks the shimmering waters of Cassels Lake, offering ultimate relaxation and wellness. For those seeking a creative project, this space could also be converted into a cozy cabin retreat right on the waters edge. Whether you dream of a family compound, a yoga or fishing retreat, or simply a private getaway to call your own, this property delivers unmatched potential in one of Ontario's most scenic locations. Discover the lifestyle you've been waiting for on Cassels Lake. (id:55093)
Century 21 B.j. Roth Realty Ltd.
58 - 16 Fourth Street
Orangeville, Ontario
Here's a great way to get into home ownership or perhaps you are downsizing and want the convenient lifestyle of a condo apartment! Take a look at this bright, south-facing unit that features a spacious kitchen with lots of storage cabinets, breakfast counter and storage pantry. The open concept living/dining room has a sliding door to the open balcony with great views from this 5th floor location. The spacious Primary bedroom has a large 6.5 ft. x 6.5 ft. walk-in closet with built-in cabinets and semi-ensuite door to the bathroom with walk-in shower. The unit also features a separate laundry room with shelves and generous closet at the foyer. This home is well maintained and has fresh, neutral decor throughout. There is a separate 9ft. x 5ft. storage locker also located on 5th floor. Note that the monthly fee includes Rogers TV/internet and water. Lots of visitor parking available. Enjoy the convenience of a short walk to shops, cafes, restaurants, downtown Theatre, Farmers Market, Tennis Club, library and much more! (id:55093)
Royal LePage Rcr Realty
505 Farnham Court
Kingston, Ontario
Welcome to this versatile 2-storey townhome with a grade-level entry and thoughtful layout perfect for multi-generational living or added income potential. The main level features a cozy family room with a gas fireplace, a convenient kitchenette ideal for an in-law suite, a 3-piece bathroom, and a walk-out to a private deck - perfect for enjoying your morning coffee or evening relaxation. Upstairs, you'll find an open-concept living and dining area with a breakfast bar, ideal for entertaining. This level also includes a 4-piece bathroom and two well-sized bedrooms. Enjoy the outdoors in the large, landscaped backyard that backs onto the quiet CN spur line to Invista, offering a peaceful, semi-private setting. With easy access to shops, amenities and downtown, this home blends comfort, convenience, and flexibility - perfect for a variety of lifestyles. (id:55093)
RE/MAX Finest Realty Inc.
205 Wychwood Avenue
Toronto, Ontario
205 Wychwood Avenue sits on a quiet and family-friendly treed avenue surrounded by recently restored and newly built homes. Short walk to St. Clair West, and Bathurst Street. A 1 & 1/2 story house with 4 bedrooms, 4 piece bath. Ideally suited for a new build for a family that always dreamed of living near the best stretch of St. Clair West. A 25 x 130 foot lot with an existing architecturally designed & fully approved new build home with a separate coach house that would be accessed via rear laneway. The ideal buyer would either be able to start construction almost immediately, or develop a home to re-sell to an end user. Want to discuss how to structure this deal that suits your personal needs... or do you prefer to keep this property as a rental until new ideas emerge? (id:55093)
Harvey Kalles Real Estate Ltd.
239 Old Government Road
Emsdale, Ontario
Welcome to this peaceful country retreat offering space, privacy, and the opportunity to enjoy rural living just minutes from town. Nestled on approximately 37 private acres, only 2 minutes from Hwy 11 and 15 minutes to downtown Huntsville, this distinctive log home blends rustic character with modern comfort in a truly unique setting. With over 7,000 sq. ft. of living space, the layout is well-suited for multi-generational living or extended families. The home offers two separate main-floor living areas, each with its own entrance, ample natural light, and a cozy fireplace. The main residence features an open-concept layout, beautiful log finishes, and tasteful updates throughout. The spacious kitchen offers a walkout to the backyard, where you'll find a chicken coop and a children’s play area. There are three generous bedrooms, two full bathrooms, and convenient main-floor laundry. The second living space includes a full kitchen, large pantry, fireplace, spacious bedroom, and in-unit laundry—ideal for guests, in-laws, or potential income. The full unfinished basement, with a third fireplace, provides excellent potential for added living space, a workshop, or storage. Outside, the property features a mix of maple and coniferous trees, nearby lake access, snowmobile and walking trails, and an equestrian centre close by. Heating is efficient and cost-effective, with an outdoor wood-fired furnace as the primary heat source and a newer propane furnace for backup. Whether you're looking for a private residence with space to grow, a multi-family home, or the chance to enjoy a more self-sufficient lifestyle, this property offers a rare combination of features in a desirable location. Book your private showing today. (id:55093)
Keller Williams Innovation Realty
28 Pilot Street
Toronto, Ontario
Fabulous 3 bedroom bright and spacious raised bungalow in exceptional location fully finished top to bottom with full 2nd kitchen and full bathroom in the basement making this an ideal investment or in-law suite. Double front entry doors, large and spacious main floor with original hardwood flooring and large picture window, large living and dining rooms with full family sized eat in kitchen. 3 full bedrooms with the 2nd bedroom having a sliding glass walkout to the back yard. This all brick home features a single-car garage with no sidewalk, large back yard, stone fireplace feature wall, interlock walkways and so much more. Move in ready. Fabulous location walking distance to schools, parks, shopping, Guildwood Station and the 401 for commuters. Do not miss this one! (id:55093)
RE/MAX Jazz Inc.
7720 Queens Line
Chatham, Ontario
For Lease:+- 11,000 sq ft industrial building/warehouse with potential for subdivision into 5,000 sq ft units, +-14 foot ceilings. Prime location with easy access to major roads. Don't miss this opportunity, call today! (id:55093)
RE/MAX Preferred Realty Ltd.
RE/MAX Chatham-Kent Realty Inc. Brokerage
277 Eagle Road
Northern Bruce Peninsula, Ontario
This modern build is situated on almost an acre of property with approximately 100' of Lake Huron shoreline on prestigious Eagle Road and is designed to compliment the simply outstanding views & sunset lit skies. Built in 2021, this 2 story home or cottage is completed with 3 bedrooms all with private deck access and water-views. Convenient 3 bathrooms including a bright & beautiful ensuite off the primary bedroom. An open concept main level design featuring a combined kitchen with large dining island, dedicated dining space and great room with cozy propane fireplace and loads of windows. All rooms have stunning view of the Lake. The Dining and Great room have oversized patio doors leading to expansive waterside deck making entertaining inside or outside a breeze. Down by the water you will find a large firepit area and easy accessible shoreline perfect for kayakers, swimming or try your luck at bass fishing in this great inlet off Lake Huron. Gentle stream runs along one side of the property enhancing the nature sounds in this little sliver of heaven. Invite your friends and family to spend time with you at this fabulous home & perhaps rent the property as short term accommodations as it has a great history of strong income. Located approximately 15 minute drive to the village of Tobermory and close to many other nearby attractions. (id:55093)
Chestnut Park Real Estate
230 10th Street
Mattawa, Ontario
Brick siding bungalow. Steel roof. Gas hot water heat. 2 bedrooms upstairs & 1 down. Private yard. Paved driveway and interlocking brick. Walking distance to the river. 1 bedroom downstairs granny-suite. Many updates in the last 4 years. Detached garage. (id:55093)
Royal LePage Northern Life Realty


