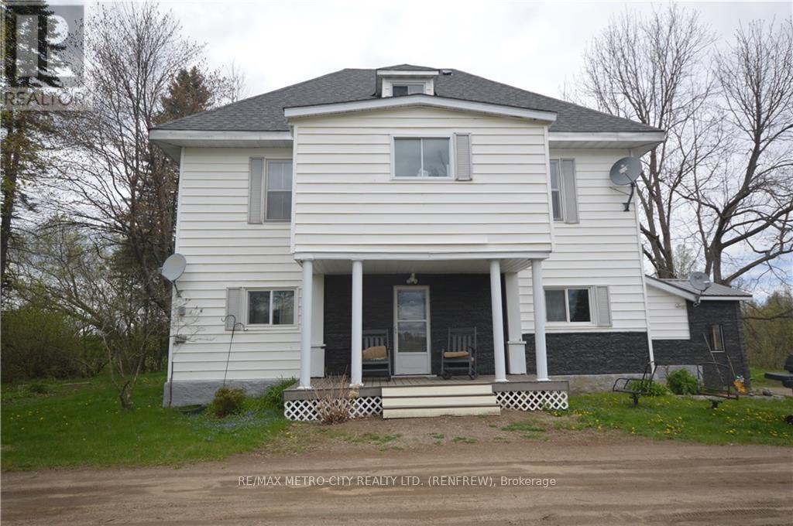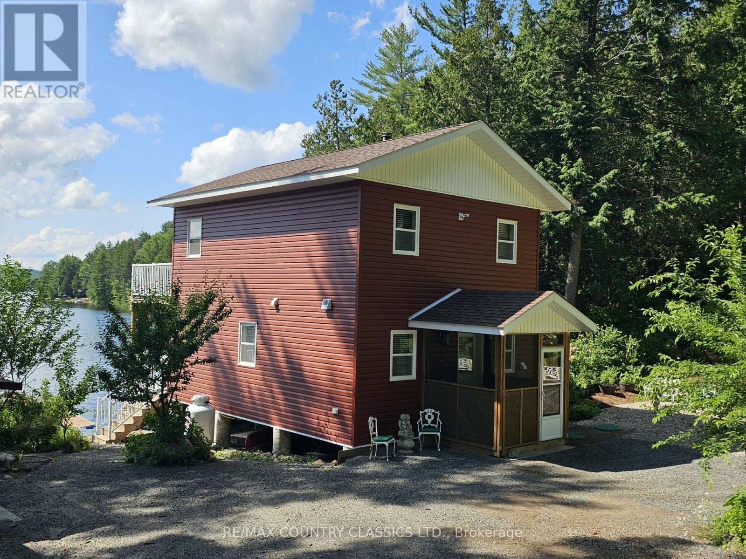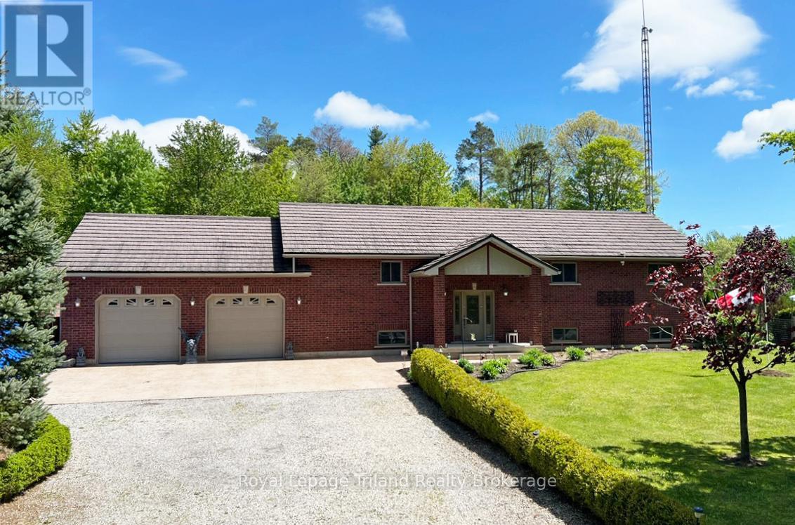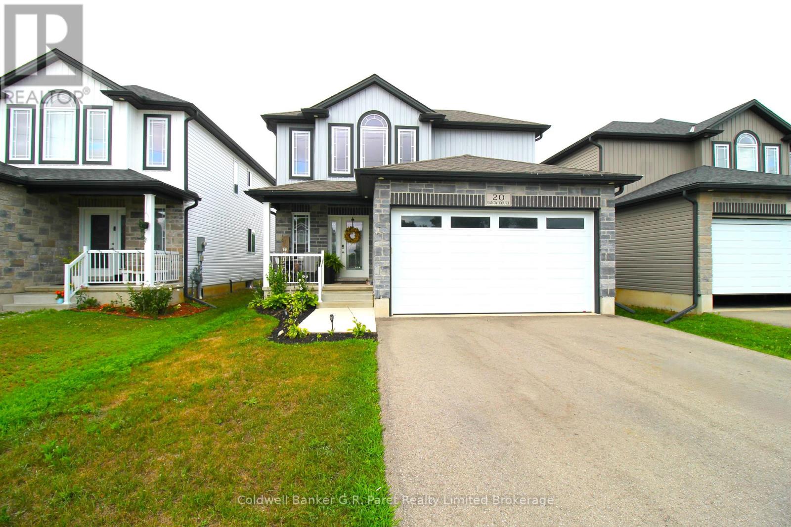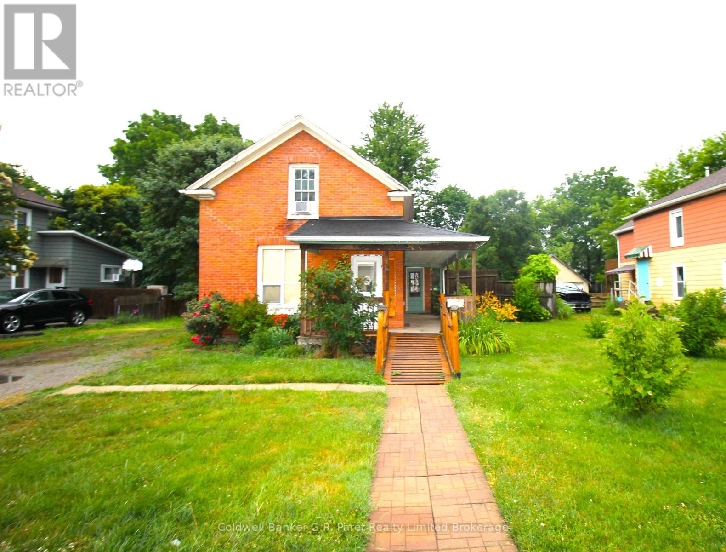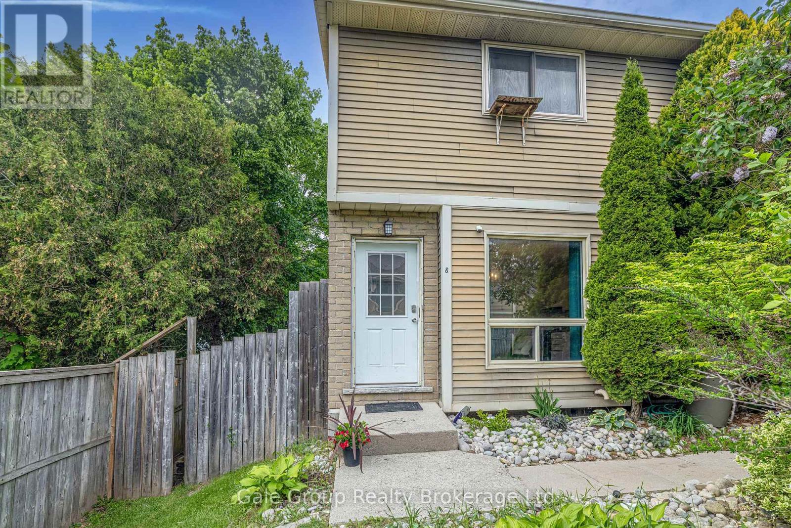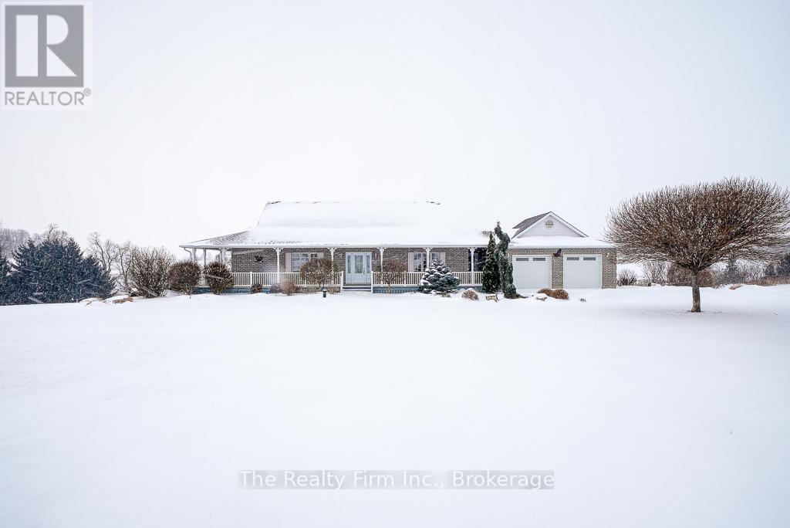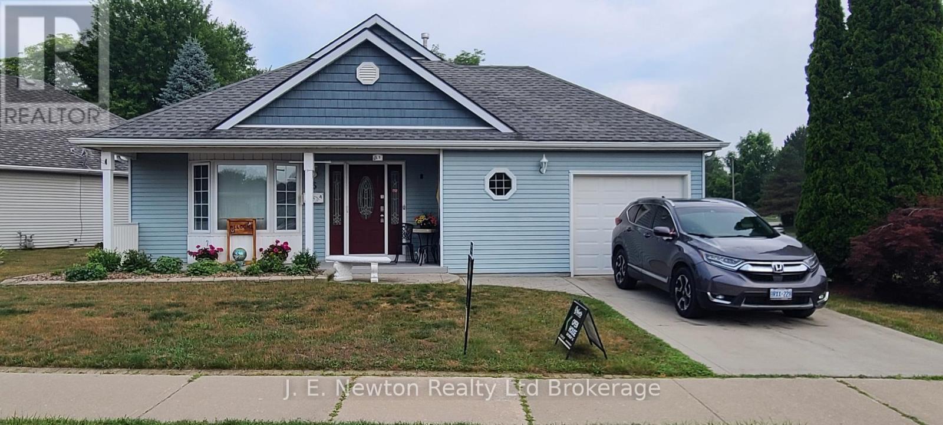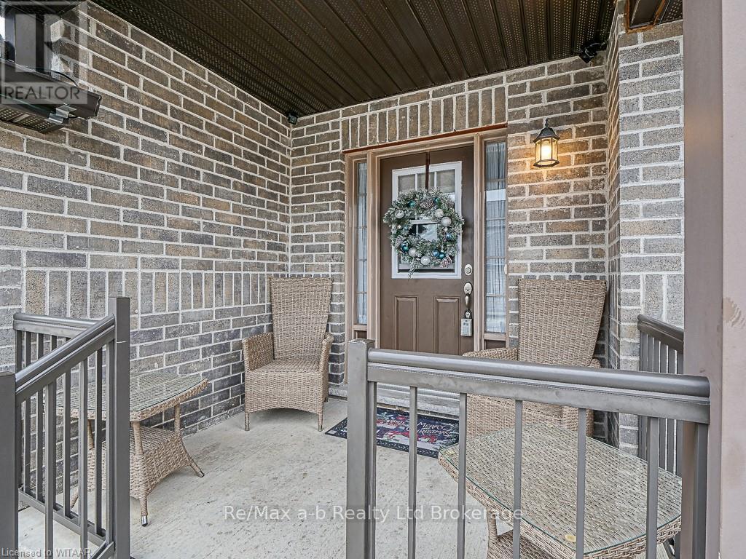2879 Lake Dore Road
North Algona Wilberforce, Ontario
Flooring: Hardwood, Flooring: Laminate, Quality farm approximately 134 acres of mixed bush, with approximately 60 acres of light clay to sandy loam soil, with a creek running behind the house. Non tile drained, flat to gently sloping. 34' X 78' frame barn with 15/ X 35' storage shop located at the front of the barn. A barn cleaner runs through the barn, and is equipped with water bowls. Barn is currently used to house pigs. 20' x 20' two car garage with cement floor. 3 storey vinyl sided home, main floor consists of modern kitchen, open concept dining room with hardwood floors. Family room has wood burning fireplace plus 1 2 piece bathroom. Second level has four bedrooms, 1 - 4 piece bathroom and 1 - 2 piece en suite. There is also an unfinished loft on the 3 floor. Full unfinished basement with forced air oil furnace. The home has 100 amp service, several porches attached to the main level of the home. HST will be in addition to the purchase price. Please allow 24 hours irrevocable on all offers. (id:55093)
RE/MAX Metro-City Realty Ltd. (Renfrew)
116 Storyland Road
Horton, Ontario
OPTION FOR RENT TO OWN AVAILABLE. This new build home is convenienty located less than a kilometer from Trans-Canada Highway 17, just 45 minutes to Kanata, 40 minutes to Pembroke, and 8 minutes to all of the amenities of Renfrew. This 3 bedroom, 2 bathroom home has an open concept living/dining/kitchen space and features a stylish classy tray ceiling including plenty of thoughtfully placed lighting to complement the space. Patio doors next to the dining area lead to a large covered porch complete with composite decking which overlooks the tranquil forest behind the home. The primary bedroom includes both a large walk-in closet and three piece ensuite, with plenty of room for your king sized bed. The second and third bedrooms also offer plenty of space and light. The basement is awaiting your finishing touches and has been drywalled and includes plumbing for a third bathroom. Other notable features include 40 year lifetime shingles, custom built cabinetry, insulated garage door, extra insulation and more! Full Tarion Home Warranty included. (id:55093)
Exp Realty
108a Kubishack Lane
Madawaska Valley, Ontario
Trout Lake - Barry's Bay. IYour own private beach cove with 145' waterfront, all perfectly west-facing for unforgettable sunsets. just over 1 acre of land. This newer, year-round waterfront home or cottage offers over three bedrooms and stunning views from two levels of expansive decks.Set on beautifully landscaped, level grounds with vibrant gardens, the main floor features an open-concept layout, a 3-piece bath, and a flexible library/den/bedroom space. Upstairs, youll find three bedrooms, a spacious foyer, and a second west-facing deckideal for soaking up the sun.Bonus spaces include a detached garage that doubles as a summer kitchen or potential bunkie, plus an additional separate single bunkie for guests or extra storage.A rare gem just 5 minutes from Barrys Baythis is truly a one-of-a-kind waterfront retreat. (id:55093)
RE/MAX Country Classics Ltd.
1980 West Quarter Line Road
Norfolk, Ontario
Extraordinary, private, treed .88 acre property with attractive 3+2 bedroom raised ranch less than 20 minutes away from Lake Erie! The oversized concrete drive leads to a large shop that can fit your tractors, seadoos, boats and more! Large kitchen with plenty of counter space and quality oak cabinets with a full dining room that opens to the large deck & panoramic view of the mature property. Plenty of extra space downstairs for guests or the grandkids with comfortable finished family room. Many upgrades including steel roof, vinyl windows, 200 amp breaker panel, newer furnace, concrete drive (2024), new flooring in upstairs bedrooms & more! In addition to the shop, the attached double car garage is ready for everyday life and keep your toys seperate! Close to Lake Erie - this home offers tremendous value & quality of life. Take the scenic drive to Norfolk County and see this beautiful country property today! (id:55093)
Royal LePage Triland Realty Brokerage
20 Sandy Court
Tillsonburg, Ontario
COME ON DOWN..... !!! ("The Price is Right") Show Casing this Meticulously Maintained House of Your Dreams Built in 2019! Upon arrival you are greeted with an open concept Kitchen, Dining, and Living room with an abundance of natural light, featuring New Light fixtures, and Paint which creates a warm ambience your family will love. The Walk-Out sliding patio doors lead you to your fully fenced back yard, Which features a deck, Garden, and room for your above ground pool. Adore the Second floors Primary Bedroom which includes a Walk-in Closet and Beautifully decorated 4 piece Cheater Ensuite with a lovely Built in bathtub. The Second Floor also conveniently includes an Updated Laundry room as well as Two additional Generously sized Bedrooms with large closets. The Basement is Finished with a Bonus Family room currently being used as a fourth bedroom, which could be converted to an office or workout area. This Lovely home has it all and is close to all amenities Tillsonburg has to offer including access to the trans Canada trail. All this could be yours, IF "The Price is Right. (id:55093)
Coldwell Banker G.r. Paret Realty Limited Brokerage
37 Cash Crescent
Ingersoll, Ontario
Introducing The Hanson II A New Build by BW Conn Homes Ltd. Experience the perfect blend of style and function with this brand-new 2-bedroom, 2-bathroom bungalow plan, crafted with care by the reputable team at BW Conn Homes Ltd. Renowned for their quality craftsmanship and thoughtful designs, this builder has created a home that delivers both comfort and elegance. Ideally situated on a pie-shaped lot, this home offers excellent access to the highway and is just minutes from the Ingersoll Golf Course, providing the ideal balance of convenience and recreation. From the outside, you'll appreciate the homes curb appeal, highlighted by its stone exterior, paved driveway, and fully sodded lot. Step inside to find a bright, welcoming layout with main floor laundry, spacious principal rooms, and stylish finishes throughout.The great room features rich laminate flooring and beautiful coffered ceilings, offering a warm and inviting atmosphere. The kitchen is thoughtfully designed for everyday living and entertaining, boasting Quartz countertops, under-cabinet lighting, soft-close cabinetry extending to the ceiling. Retreat to the primary suite, complete with a walk in closet and a private ensuite featuring a spacious walk in tiled shower, and contemporary black fixtures. Additional features include central air, an ERV system for energy-efficient ventilation, and builder-selected finishes throughout. (id:55093)
RE/MAX A-B Realty Ltd Brokerage
217 Forest Street W
Haldimand, Ontario
Freshly Updated (almost complete) 1 1/2 Story home Located on a quiet street in the heart of Dunnville. This 1580 sq. foot home is situated on a premium sized lot 66' Wide by 165' Deep and has a Detached Two car Garage. The fenced yard is spacious and ideal for kids to run and play and has plenty of room for vegetable gardens and flowerbeds. This home would be perfect for a young family or retiree with main floor living. The Main floor features a generously sized primary bedroom, Living Room with a built in fireplace within your accent wall, Eat-In Kitchen with new cupboards and Counter-Tops, and Laundry within a brand new bathroom including a Tiled & Glass Shower. Up the stairs you will discover two additional bedrooms with a 4-piece family bath and focal skylight located right above the stairs, brightening the second level. Close to two elementary schools, walking distance to shopping, restaurants, and all Dunnville's wonderful amenities including its Waterfronts and Marina. (id:55093)
Coldwell Banker G.r. Paret Realty Limited Brokerage
8 - 867 Parkinson Road
Woodstock, Ontario
Discover the perfect blend of comfort and convenience in this charming end unit townhome located at 8-867 Parkinson Road, Woodstock. With 3 bedrooms and 2 bathrooms, this home has ample space for everyone. Recent updates include all new appliances in 2021 / 2022, and some fresh paint throughout. Enjoy the tranquility of your own private backyard with a few gathering areas that backs onto the beautiful Griffin Memorial Park, providing a serene retreat just steps from your door. Enjoy the benefits of a quiet end unit while still being just minutes away from local amenities and community attractions. Dont miss out on this opportunity to make this inviting townhome your new sanctuary. Schedule your showing today! (id:55093)
Gale Group Realty Brokerage Ltd
716173 18th Line
Blandford-Blenheim, Ontario
Sitting proudly on 15 acres of property, this one-owner brick ranch is the perfect mix of country charm & modern comfort. With 10 workable acres, the house is proudly perched on roughly 2 acres at the top of the property, offering peace, privacy, & amazing views of the farmland & river flats below. Step inside this meticulously cared-for home featuring main floor living, with entry from the spacious foyer or double car attached garage into the mud/laundry room for ultimate ease. The bright & airy open concept layout boasts hardwood flooring throughout most of the main level, adding warmth & elegance plus large windows flood the living spaces with plenty of natural sunlight & great outside views. The living room with fabulous gas fireplace creates the perfect gathering space. The kitchen is set up for both cooking & conversation with its island & breakfast nook, which opens to a wrap-around deck ...perfect for soaking up the country air & sights while enjoying that early morning coffee, evening glass of wine or watching the pool fun down below. The primary bedroom is retreat with dble closets & a unique 4-piece ensuite featuring a soaker tub. A second bedroom & 3pc bath complete the main lvl. Downstairs, the full walk-out basement is made for entertaining and family living - huge rec room (25'x35'), two add'l bedrooms(double closets)(one is currently set up as a games room), 3-piece bath, & ample storage spaces. From this space, you can go to the great outdoors - 20x40 in-ground saltwater pool, sloping grounds that are perfect for tobogganing in the winter, with farmland & river fats below. With almost 4000sq ft of living space, the handy central vac is a great help! Whether you're dreaming of a hobby farm, family retreat, or peaceful getaway, this property has it all.This exceptional property is a rare find...don't miss your chance to make it yours! **EXTRAS** Hot water tank, stove top, dishwasher, automatic garage door opener, central vacuum (id:55093)
The Realty Firm Inc.
5 Dereham Drive
Tillsonburg, Ontario
This Hickory Hills home offers over 1500 sq.ft of living space only steps from the Community centre and pool. It has 2 bedrooms, 2 1/2 baths, dining room and eatin kitchen. Lots of room to enjoy those beautiful morning sunrise or evening sunsets from your covered front porch or the rear deck. Buyers acknowledge a one time fee of $2,000 and an annual fee of $640 payable to The Hickory Hills Association. Schedule "B" must be acknowledged and attached to all offers. All measurements and taxes are approximate. (id:55093)
J. E. Newton Realty Ltd Brokerage
161 Hemlock Street
Woodstock, Ontario
Welcome to this stunning multi-level Home with 4 Bedrooms & 3 Full Bathrooms. The multi-level design featuring 4 spacious bedrooms and 3 full bathrooms, beautifully upgraded throughout. The home showcases impressive curb appeal with a stone and brick front elevation and an interior finished 2-car garage equipped with an electric vehicle charging outlet. The main floor boasts a bright living room with soaring 10 ceilings and a convenient 3-piece bathroom with a sleek standing shower. Upstairs, the open-concept layout includes a modern, glossy upgraded kitchen featuring quartz countertops, a centre island with a built-in wine rack and upgraded tile flooring. The adjoining great room offers 9 ceilings, a stylish gas fireplace with built-in cabinetry, and pot lights for a warm ambiance. The third level hosts two generously sized bedrooms and a well-appointed 3-piece bathroom. The top level is dedicated to the luxurious primary suite, complete with a large walk-in closet and a spa-inspired ensuite featuring a glass-enclosed shower, neo-angle soaking tub, floating double vanities, and elegant tile flooring. This level also includes an additional bedroom and a convenient laundry room. Additional highlights include engineered hardwood flooring throughout, upgraded LED lighting, HRV system, water softener, Central AC and much more.This beautifully designed home combines style, functionality, and comfort.A must-see! (id:55093)
Bridge Realty
19 - 175 Ingersoll Street N
Ingersoll, Ontario
Welcome to the Enclave at Victoria Hills, a family-friendly neighborhood nestled in the heart of North Ingersoll. Surrounded by single-family homes and a park just across the street, this community offers a perfect blend of tranquility and convenience. Entering through either the front door or the garage, you are greeted with the convenience of a two-piece bath, ensuring practicality for residents and guests alike. As you proceed down the hall, a welcoming and comfortable living area unfolds, providing a view of the tiered deck and yard lined with gardens. The dining area, distinct yet seamlessly connected, offers an ideal space for family meals and entertaining. The well-appointed kitchen, complete with ample cupboard space and a pantry stands ready to cater to your culinary needs. Slide open the doors to the tiered rear deck off the livingroom, creating an inviting space for outdoor gatherings and BBQ sessions, with direct access to the yard. One of the distinctive advantages of residing in the Enclave is the inclusion of building exterior maintenance(less windows) assessed cost by unit at time of update) and grounds upkeep within the condo fees. This ensures that your weekends remain free for family moments rather than household chores. Revel in the comfort of knowing that the external beauty of your home and the surroundings are expertly cared for. This residence is designed to meet the unique needs of your family, providing both comfort and functionality. Additionally, its strategic location offers easy access to the 401, making it an ideal choice for commuters seeking a harmonious balance between work and home life. The Enclave at Victoria Hills welcomes you to make this your next home. Total Condo Fees per month are $269.14 (id:55093)
RE/MAX A-B Realty Ltd Brokerage

