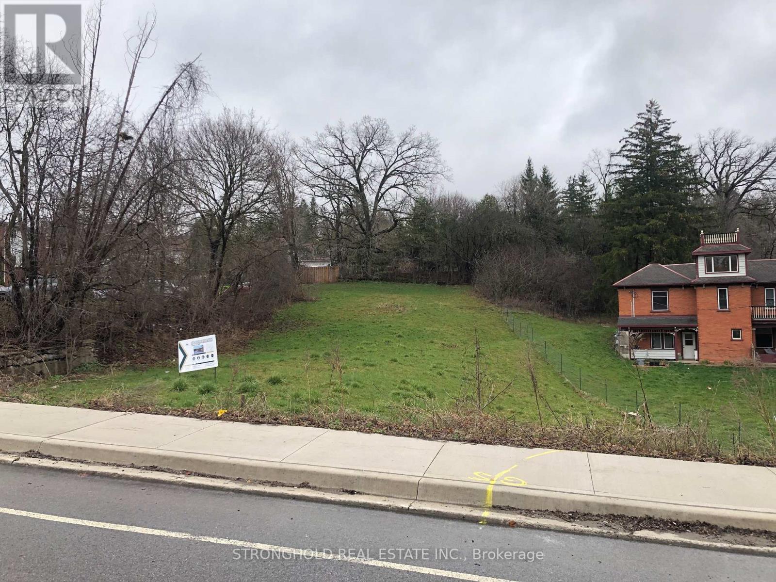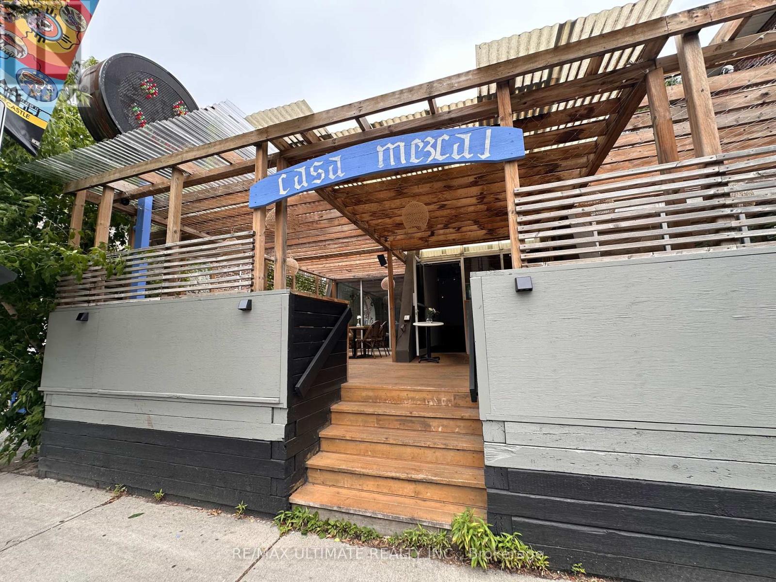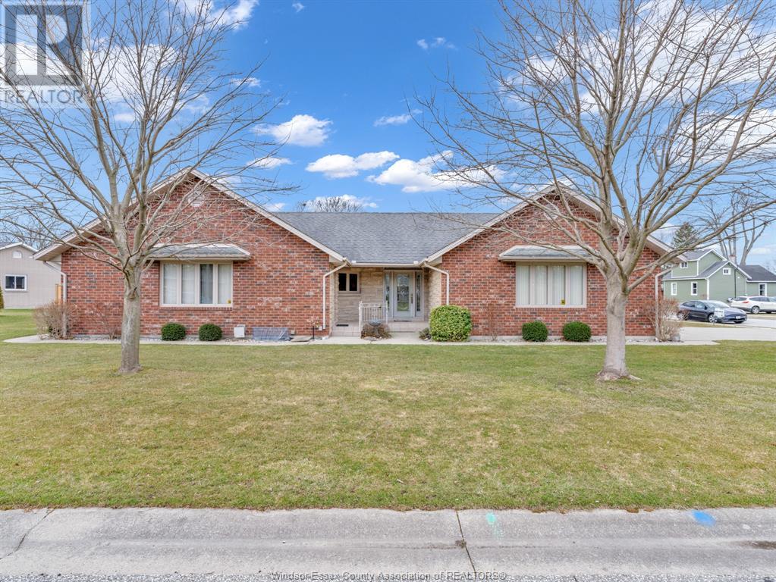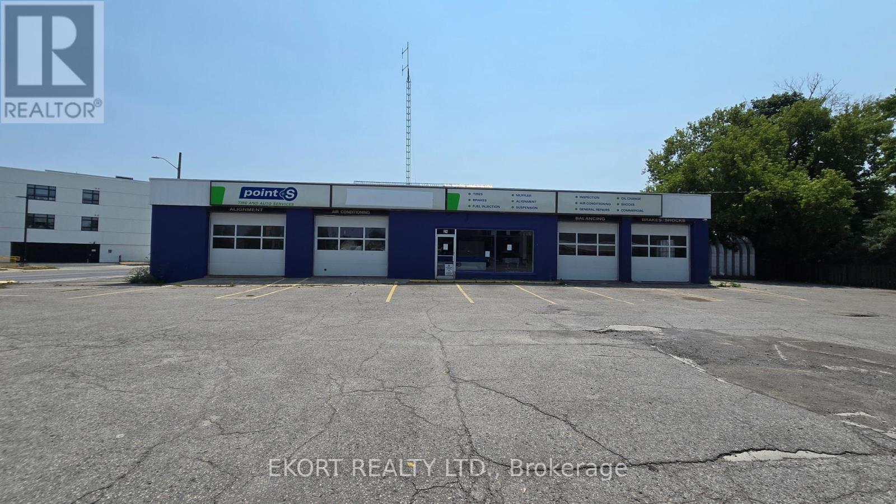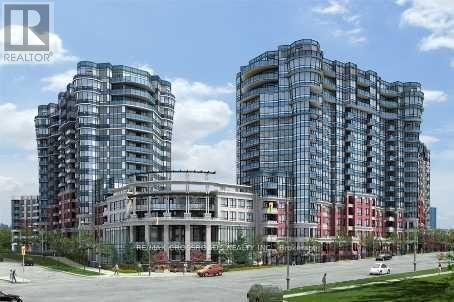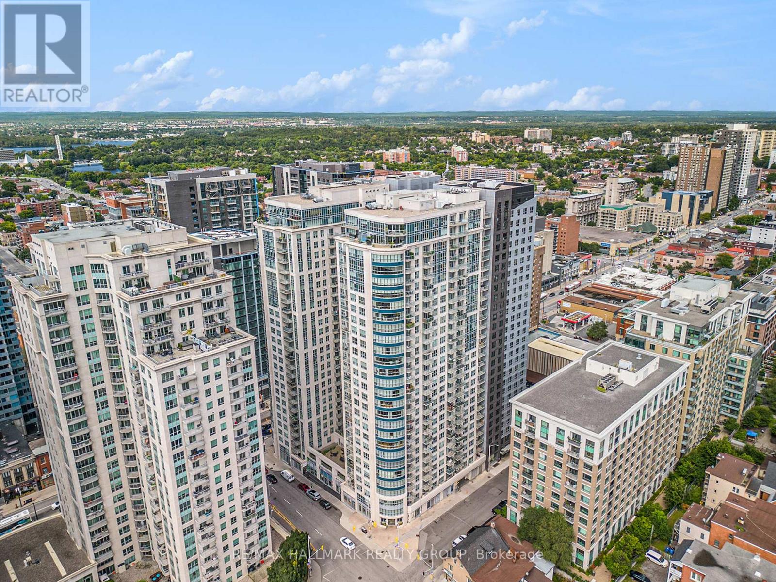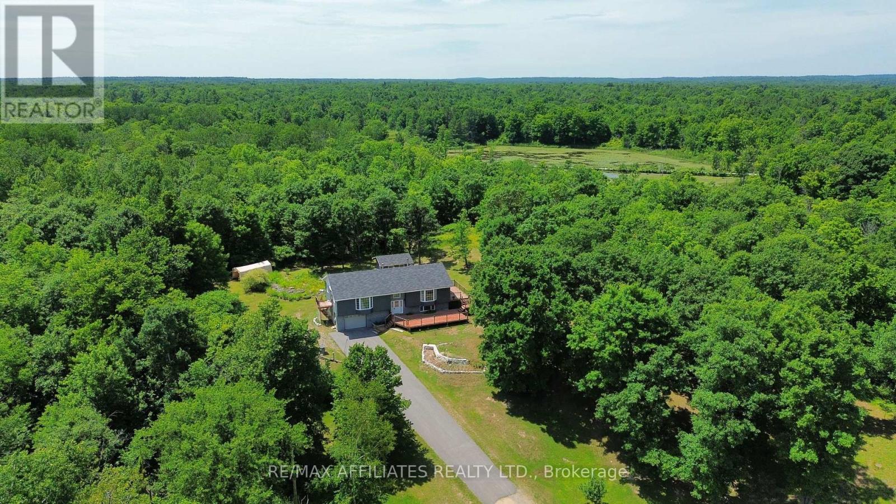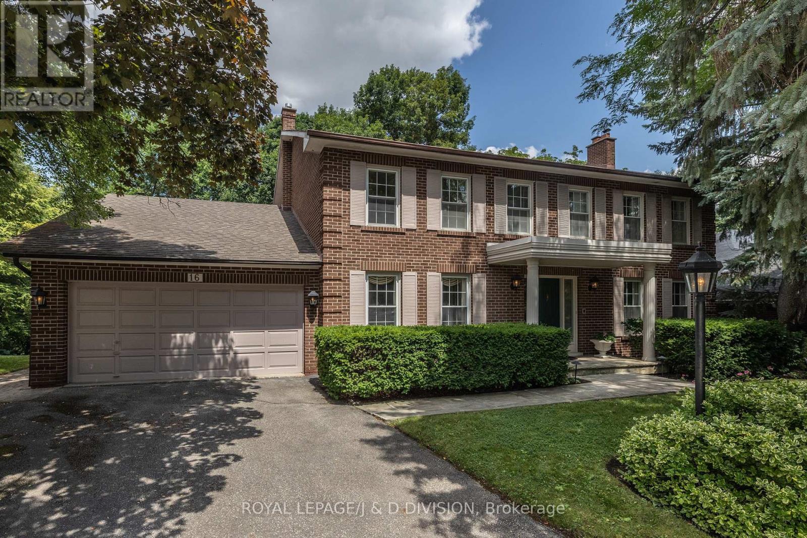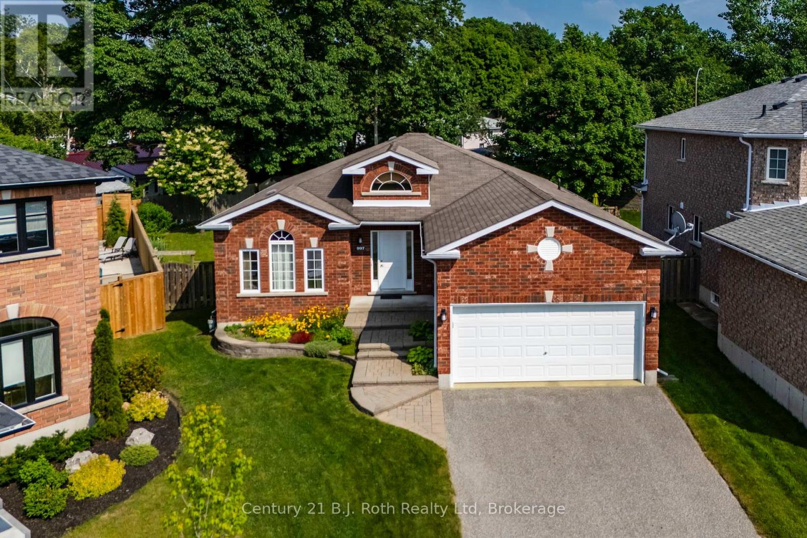26 Bridge Street W
Kitchener, Ontario
Large building lot on the east side in the City of Kitchener with 66 ft. frontage. This property is Zoned RES-2.RES-2 zoning permits Single Detached home, Semi-detached, Duplex or converted dwellings. Services are available at the street. Close proximity to parks, schools and shopping. (id:55093)
Stronghold Real Estate Inc.
129 Spinnaker Way
Ottawa, Ontario
Welcome to your home by the beach! This beautiful 4 +1 bedroom bungalow located in a prime neighbourhood, boasts a carefully designed layout, featuring a master bedroom with an en-suite bathroom and walk-in closet, double-sided fireplace on the main floor and lower level to enjoy all year round, modern kitchen with stainless steel appliances, and a hot tub for ultimate relaxation. The spacious backyard offers ample space for entertaining, a fire pit, gardening, and plenty of room to enjoy outdoor activities. Enjoy movie nights in the fully soundproof basement that's been transformed into a home theatre and entertain your guests with the built in bar! Located within walking distance of the beach, boat launch, community centre which offers soccer, hockey, baseball, gym, library a theatre, skate park and playground for kids of all ages! This coastal gem offers both luxury and convenience. Take the first step towards coastal living - schedule your private showing today! (id:55093)
Royal LePage Team Realty
252 Dupont Street
Toronto, Ontario
INSIDE & OUT IN THE ANNEX!!! Premiere Restaurant Toronto's popular and bustling Annex neighbourhood. Time for a take over of a fully-equipped resto with large patio accommodating up to 180 people. Huge patio welcomes up to 140 guests, perfect for summer dining. Fully equipped commercial Kitchen. LLBO for 180. **PLEASE DO NOT GO DIRECT**DO NOT SPEAK TO STAFF** (id:55093)
RE/MAX Ultimate Realty Inc.
89 Spruce
Kingsville, Ontario
SPRAWLING BRICK RANCH IN DESIRABLE AREA IN QUIET CUL-D-SAC. WELL-MAINTAINED QUALITY BUILT HOME WITH 2 PLUS 2 BEDROOM HOME FEATURING FORMAL DINING ROOM, COZY KITCHEN WITH PLENTY OF CUPBOARDS, MAIN FLOOR LAUNDRY, FULLY FINISHED BASEMENT, 2 CAR GARAGE, GAS HOOK-UP FOR BARBEQUE, CLOSE TO ALL AMENITIES! CALL TODAY FOR A PRIVATE SHOWING. (id:55093)
Mac 1 Realty Ltd
24 North Front Street
Belleville, Ontario
The perfect commercial location between downtown and North Front. High visibility with ease of access and loads of parking! 4337 square foot 4 bay garage, office area, rear and outside storage. Paved lot. Auto service establishment for many years. Building is empty all equipment shown in photos and virtual tour has been removed. Landlord will consider other uses or subdivide. Zoned MX1 mixed use. $12.45 PSF Base rate + $6.50 TMI and Utilities (id:55093)
Ekort Realty Ltd.
659 - 23 Cox Boulevard
Markham, Ontario
Luxury Circa Condo Built By Tridel in Prime Unionville Location! Bright & Spacious One Bedroom Unit with South View. Nice Layout, Prim. Bedroom with 4 pcs. Ensuite with enclosed Laundry Room. Living/Dining Room Open Concept Walk-Out to Open Balcony. Modern Kitchen with Granite Counter Top. Furnished Unit with existing Furnitures, Move-In & Enjoy 24 Hour Concierge, Premium Amenities: In-Door Swimming Pool, Sauna, GYM, Party Room, Billard Room,& More... Excellent Location, close to Public Transit, Highways, Parks, Shopping Mall, Restaurants, & Town Centre. Top Rank School Zone (id:55093)
RE/MAX Crossroads Realty Inc.
190 La Salette Road
Windham, Ontario
Welcome to this beautiful 3-bedroom, 2.5-bathroom home, nestled in the peaceful and picturesque community of La Salette, Ontario. This quaint village in the heart of Norfolk offers a serene and tranquil environment, making it the perfect place to escape the hustle and bustle of daily life. Whether you're seeking a permanent residence or a countryside retreat, this charming home is a unique opportunity to experience the best of rural living. Built in 1931, this historic home boasts classic character and charm, while featuring extensive modern upgrades that combine the best of old-world craftsmanship with contemporary conveniences. Recent improvements to the property include a new roof (2016), septic system (2023), and water softener (2023), ensuring peace of mind for years to come. The property also benefits from updated windows, doors, siding, soffits, and fascia, creating an inviting and energy-efficient space. Inside, you'll find fully updated electrical and plumbing systems, as well as a modern HVAC system, providing comfort and reliability throughout the year. Whether you're looking to embrace country living or seeking a peaceful getaway, this updated home in LaSalette offers the perfect blend of history, modern upgrades, and a tranquil retreat in a highly desirable location. Don't miss your chance to make this one-of-a-kind property your own! (id:55093)
Royal LePage Brant Realty
2706 - 195 Besserer Street
Ottawa, Ontario
Experience the pinnacle of urban living in this stunning 2-bedroom, 2-bathroom penthouse, perfectly located in the heart of the nation's capital. The thoughtfully designed layout is ideal for entertaining, seamlessly blending open-concept living, dining, and kitchen areas. Expansive windows throughout the unit, fitted with controlled blinds, flood the space with natural light, creating a warm and inviting atmosphere. The chefs kitchen is a true showpiece, featuring high-end custom finishes, quartz waterfall countertops, and ample cabinetry. Step outside onto the expansive 316 sq ft terrace, where panoramic views provide a spectacular backdrop for gatherings with family and friends. Enjoy front-row seats to the Canada Day fireworks, making every celebration extraordinary! Building amenities include a gym, sauna, indoor pool, lounges, and 24-hour concierge service. The unit also offers two parking spaces and a spacious storage locker for added convenience. (id:55093)
RE/MAX Hallmark Realty Group
13481 38 Highway
Central Frontenac, Ontario
Welcome to your dream home! This stunning raised bungalow is move-in ready and perfectly situated on a beautifully manicured 1-acre lot with exceptional curb appeal. From the moment you arrive, the charm of this home is undeniable. Step inside to a spacious and inviting foyer that sets the tone for the rest of the home. The main floor boasts an open-concept kitchen and dining area, perfect for family gatherings and entertaining. You'll find a stylish 4-piece bathroom, along with three well-appointed bedrooms one of which includes a convenient cheater door to the bath for added convenience. A generously sized living room offers the ideal place to relax, complete with a patio door that leads out to a private deck overlooking the lush backyard. Downstairs, the fully finished basement offers even more living space to enjoy. Cozy up around the wood stove in the expansive family room. There's also direct access to the attached garage, making this layout as functional as it is welcoming. This home offers the perfect blend of space, comfort, and charm ideal for families, downsizers, or anyone looking to enjoy peaceful living just outside of town. Don't miss your chance to own this incredible property! (id:55093)
RE/MAX Affiliates Realty Ltd.
16 Bobwhite Crescent
Toronto, Ontario
*Please see new photos!* This Georgian-style five bedroom home is beautifully situated on a quiet crescent in St Andrew-Windfields. The 60'x134' ravine lot is one of the largest on the street. This center hall plan with spacious principal rooms, 5064 square feet total, is perfect for family life or entertaining, featuring a dramatic spiral staircase, wainscoting, & hardwood floors. The living room offers a lovely wood burning fireplace & leads into a separate sitting room. The kitchen offers custom oak cabinetry, stainless steel appliances, granite countertops, a walk-in butler's pantry, & a breakfast area. Walk out to the sundeck overlooking the pool and garden from the breakfast area and family room. Also on the main floor is a formal dining room, as well as a family room with a beautiful brick wood burning fireplace. Finally, a laundry room with a side entrance and two separate powder rooms. Five bedrooms are offered on the second floor, the primary retreat with a five-piece ensuite washroom and a walk-in closet. The finished lower level is mostly above grade and has large windows with beautiful natural light streaming throughout, plus two rare walkouts with sliding French doors to the patio and pool. It features an incredible L shaped recreation room with a flagstone wood burning fireplace and an elegant built-in oak bar. Ample storage can be found throughout. There is a home office, and a sixth bedroom currently being used as the billiards room. Outside, the brand-new two-level sundeck or stone patio are perfect for al fresco dining or lounging by the pool, surrounded by mature trees. A stunning private setting in a sought-after neighbourhood, truly an oasis in the city. Conveniently located just minutes from Bayview Village & Shops at Don Mills, & highways. Close to Toronto's best public schools: Dunlace PS, Windfields PS, York Mills CI (ranked #1 by the Fraser Mustard Institute), & private schools: Crescent School, Toronto French School, & Havergal College. (id:55093)
Royal LePage/j & D Division
5117 Shirley Avenue
Niagara Falls, Ontario
Discover unparalleled comfort and convenience in this meticulously renovated 2-bedroom, 1-washroom unit, ideally situated in the highly sought-after 211-Cherrywood community of Niagara. This spacious unit boasts a generous living area, a functional kitchen, and a versatile utility room with in-suite laundry, all finished with modern touches. Education is within easy reach with Crossroads Public School, St. Davids Public School, St. Michael Catholic Elementary School, and Royal Oak Community School all within a 4-7 km radius, while Niagara College's Daniel J. Patterson Campus is a mere 6-7 km drive, and Brock University is approximately 15-20 km away. Commuting is effortless with Niagara Region Transit Route 211 servicing the area with stops just a short walk away, providing convenient connections to key hubs. This prime location offers a fantastic blend of tranquility and accessibility, making it perfect for professionals, small families, or anyone seeking a peaceful yet connected lifestyle. Don't miss the opportunity to lease this beautiful, move-in-ready unit in a prime Niagara location! (id:55093)
Century 21 Percy Fulton Ltd.
997 Whitney Crescent
Midland, Ontario
Welcome to approximately 2386 sq ft of finished living space and a home that truly has it all; space, comfort, and thoughtful design, inside and out. You'll find no shortage of room here. The main floor is beautifully laid out for easy, everyday living, featuring a bright living room and a dedicated dining area, along with a charming family room just off the kitchen. Here, a cozy fireplace invites you to relax, and the sunny breakfast nook is the perfect spot to start your day while enjoying views of the beautifully landscaped backyard. Convenience is key - everything you need is on the main floor, including a spacious primary bedroom with a walk-in closet and a 4-piece ensuite, a second bedroom, a full main bath, and even main floor laundry / mudroom with access to the garage. Downstairs, the finished basement offers incredible flexibility. Two additional bedrooms provide space for guests or family, while a generous rec room with a gas fireplace creates a perfect gathering place. Whether you need a home office, gym, or playroom, there's room for it all plus a 3-piece bath and ample storage in the utility room. Built to last, this solid all-brick home includes forced air gas heating, HRV, and central air for year-round comfort. The backyard is fully fenced and beautifully landscaped with a handy garden shed and a professionally installed stone patio, ideal for relaxing or entertaining. Even the front steps have been upgraded to match the homes polished curb appeal. Most windows have been replaced over time. No rentals here as everything is owned and well maintained. The attached garage features a sealed floor, automatic door opener, and convenient inside entry to the laundry/mudroom. Notable builder details, like elegant rounded corners on the drywall, add to the warm, refined feel of the home. From its generous living space to its peaceful backyard oasis, this home checks all the boxes. Set in a wonderful location, close to everything you need. (id:55093)
Century 21 B.j. Roth Realty Ltd

