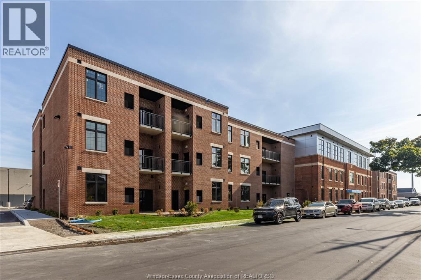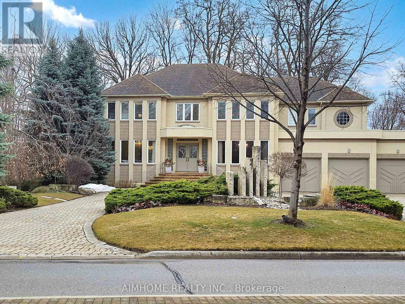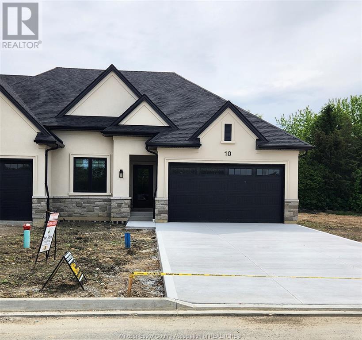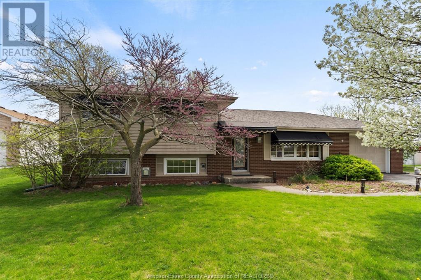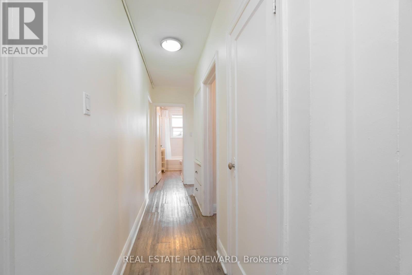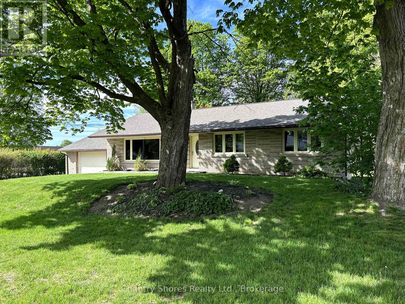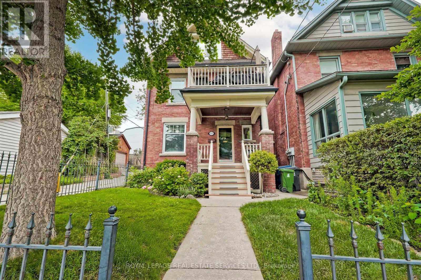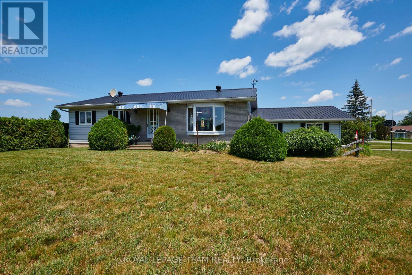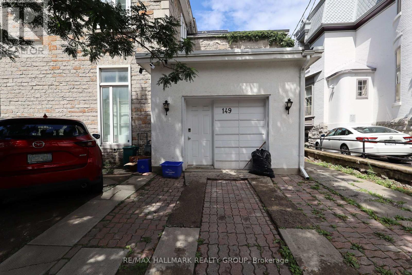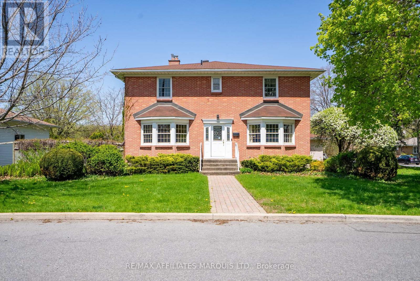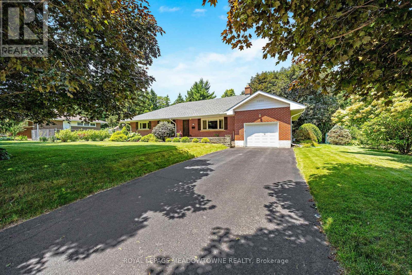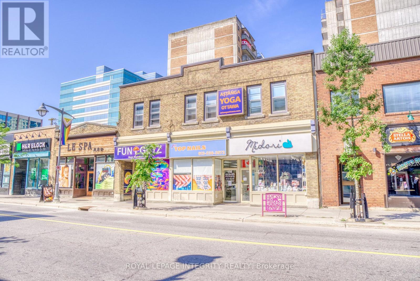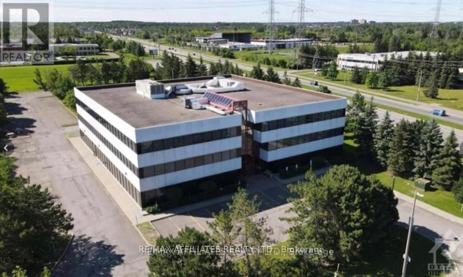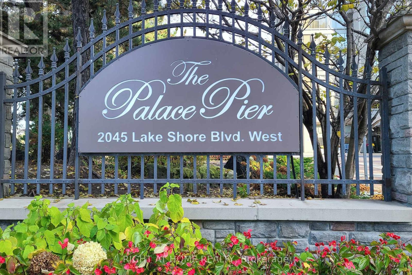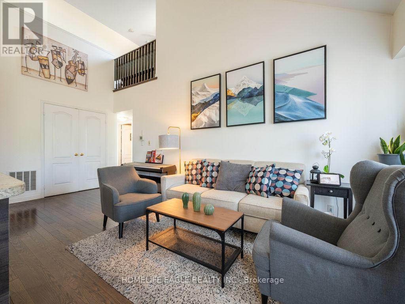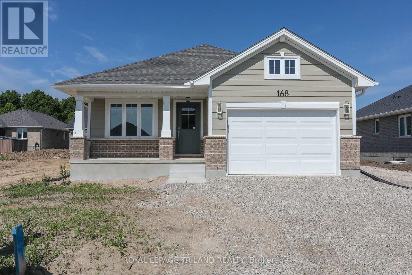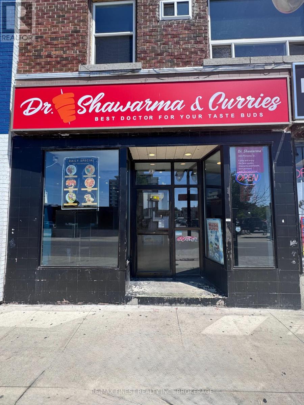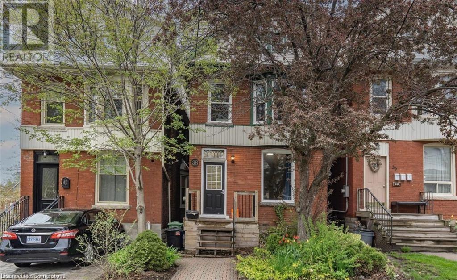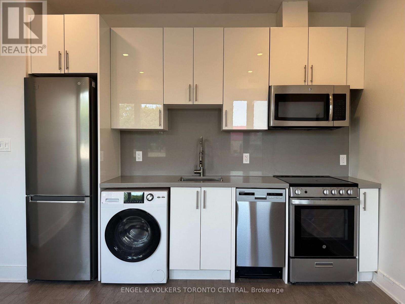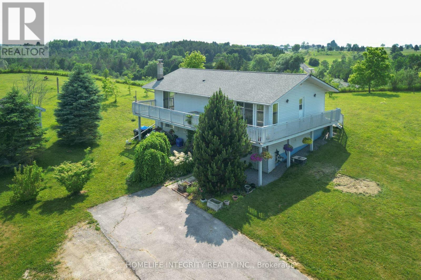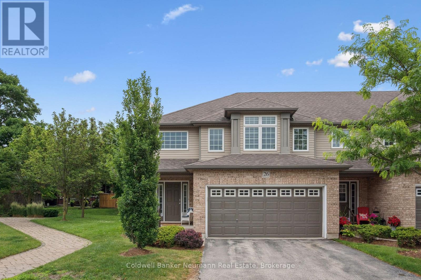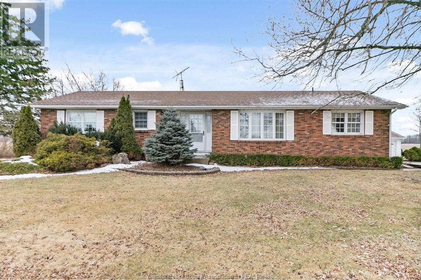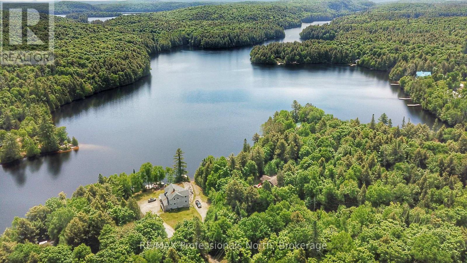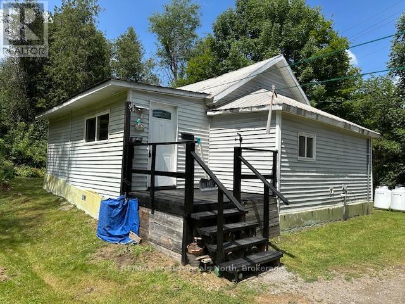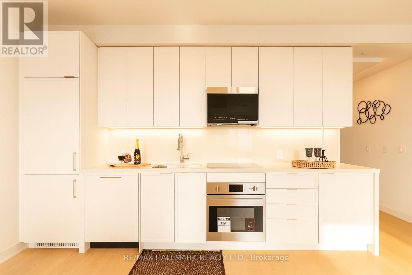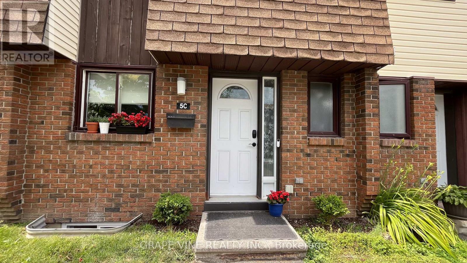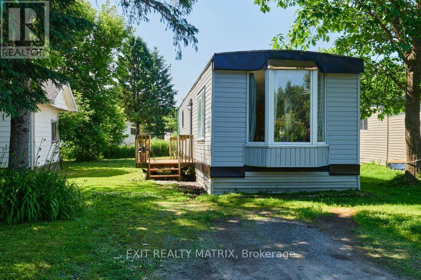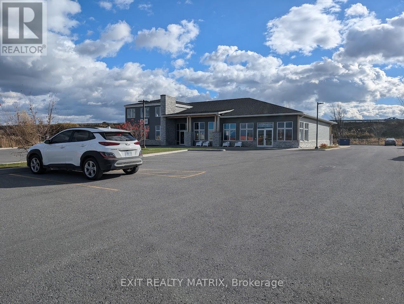404 - 8 Charlotte Street
Toronto, Ontario
Furnished Studio at coveted Charlie Condo. Bright space with Nine (9) Foot Ceiling. Modern Kitchen, Full Height Large Windows And A Balcony Facing East. 1 Locker included. Located In The Heart Of The Entertainment & Financial District, Close To Ttc, Steps To Restaurants, Theatres, Cn Tower, Rogers Centre, Tiff And Scotiabank Arena S/S Apps: Stove, Fridge, Microwave, Dishwasher & En-Suite Washer & Dryer (id:55093)
RE/MAX Urban Toronto Team Realty Inc.
152 Owen Street Unit# B
Barrie, Ontario
CHARMING & UPDATED MAIN-FLOOR UNIT IN THE HEART OF BARRIE! Get ready to love where you live with this bright and inviting main-floor unit in the heart of downtown Barrie, just steps to the waterfront, Heritage Park, marina, scenic trails, and all the best shops, dining, cafes, entertainment, library, and transit options the city has to offer! Inside, enjoy a clean, well-maintained and updated interior with easy-care flooring throughout with no carpet. The well-equipped kitchen features white cabinetry, a tiled backsplash, stainless steel appliances and a large window over the sink that fills the space with natural light. A spacious bedroom with a double closet offers a cozy retreat, while the combined four-piece bathroom and in-suite laundry add convenience to your daily routine. Tenants are responsible for their own hydro, which is separately metered, as well as 33% of the gas and water. One parking spot plus a storage locker is included. Whether you're a single tenant, a couple or a working professional, this unit delivers comfort, style and unbeatable access to downtown living. (id:55093)
RE/MAX Hallmark Peggy Hill Group Realty Brokerage
18 South Coast Circle
Crystal Beach, Ontario
Welcome to the Shores of Crystal Beach! A master planned community by Award winning builder Marz Homes. This 2 bedroom, 2 bath bungalow townhome is easy living with everything you need on the main floor. Enjoy the open concept great room area perfect for entertaining adjacent to the functional kitchen with island and breakfast bar featuring granite counters, extended height cabinets and stainless-steel appliances, including built-in microwave. Newly finished basement space for all your family needs. Walk out from the great room to the backyard with sunny west exposure. High ceilings, ensuite with glass enclosed shower, convenient main floor laundry and walk out to garage, plus ceramic and vinyl floors, lots of features to enjoy. Owners will also get to enjoy the onsite Clubhouse with kitchen and outdoor pool and patio area exclusively offered to these residents. The location couldn’t be better with a short walk to the beach, boutique shopping and restaurants. The Crystal Beach Community continues to grow and thrive and gets better every year. Come experience everything this Premium Beach Side community can deliver! (id:55093)
Royal LePage State Realty Inc.
1370 Argyle Unit# 307
Windsor, Ontario
Experience The Oaks at The Argyle in Walkerville, Windsor, where luxury embraces comfort Dive into the epitome of upscale loft living with notable features such as open ductwork ceilings, elegant quartz countertops, and the convenience of in-suite laundry. This one-bedroom haven offers a spacious retreat on the top floor with private balcony. Prioritizing your safety, the keyless entry fob and advanced security cameras provide peace of mind. Discover the lively neighborhood of Walkerville, brimming with trendy cafes, gourmet restaurants, and boutique shops, all just a stone's throw away. Plus utilities. (id:55093)
Deerbrook Realty Inc.
49 Truchard Avenue
Markham, Ontario
This Traditional 3 Bedroom Freehold Townhome Has Southern Exposure With Tones Of Day Lights! 9 Ft Ceiling, Oak Staircase, Hardwood Floors. Stainless Steel Appliances. Breezeway From The Garage To Backyard, Close To All Amenities, Shopping, Public Transit, Community Center, Parks, Supermarket. Top Ranking Schools; Pierre Elliot Trudeau Hs/ Stonebridge Ps.Tenants Pay Own Utilities & To Provide Contents And Liability Insurance. No Pets, No Smokers Please! (id:55093)
Anjia Realty
145 Renaissance Court
Vaughan, Ontario
Prestigious * Renaissance Court * In Prime ' Thornhill ' Community! Spectacular 107 FEET X 228 FEET South Backing Custom-Built Home On Picturesque Half Acre Treed Lot With Circular Driveway and Walk-Up Basement, 7500+ sq ft Living Space including 5155 sq ft on 1st and 2nd oor per MPAC report. Nestled In One Of Thornhill's Most Exclusive Enclaves.Separate Entrance to the Basement. Completely Transformed With Exquisite Renovations, It Features A Stunning And Dramatic Floating Staircase with Expansive Windows That Floods The Second Level With Natural Light. The Chef's Gourmet Kitchen Includes Stainless Steel KitchenAid Appliances, A Butler's Pantry, And A Built-In Panasonic Microwave. Master Bedroom includes Two Custom Dressing Rooms. One of them can be easily converted to a Fifth Bedroom. Additional Features Include Beautiful Sauna Room, An In-ground Sprinkler System, Central Vacuum, And Comprehensive Window Coverings And Lighting Fixtures. Hardwood oors/Pot Lights throughout the whole house. Beautiful view through all seasons. Mins to Highway, Shopping, Restaurant, Thearter , Schools and Public Transit etc. (id:55093)
Aimhome Realty Inc.
50 Mulberry Court
Amherstburg, Ontario
Welcome to Mulberry Court, a small, quiet, private development on its own with no through traffic, conveniently located for all that Amherstburg has to offer. 1320 sq. ft. Stone and stucco Raised Ranch, freehold townhome. Quality construction by Sunset Luxury Homes Inc. Features include, 9' ceilings with step up boxes, quartz countertops, generous allowances, front porch, rear balcony, concrete drive, HRV, Ensuite, walk- in pantry, finished double garage, full basement, and much more. Contact LBO for all the additional info, other lots available, other sizes and plans, more options etc. (id:55093)
Bob Pedler Real Estate Limited
3446 Manning Road
Lakeshore, Ontario
BRICK & VINYL SIDED 3 LEVEL SIDE SPLIT ON A 104' X 189' COUNTRY LOT. BEAUTIFULLY TREED W/FENCED BACK YARD, 3 BEDROOMS, 2 BATHS, APPLIANCES STAY. FAG,C/A, FAMILY ROOM W/GAS FP, 1 CAR ATTACHED GARAGE. (id:55093)
Buckingham Realty (Windsor) Ltd.
4 - 44 Pharmacy Avenue
Toronto, Ontario
Welcome to Unit 4 at 44 Pharmacy Ave a bright and affordable one-bedroom apartment in a well-maintained, quiet building just steps from everything you need. This thoughtfully laid-out unit offers a spacious living area, a separate kitchen with full-sized appliances, and a comfortable bedroom with ample closet space. Enjoy large windows that let in plenty of natural light and a functional layout that maximizes every square foot.Conveniently located at Pharmacy and Danforth, youre just minutes from Victoria Park Station, Shoppers World Danforth, local grocery stores, and all the essentials. Commuting is a breeze with easy TTC access and quick routes to downtown.This clean, quiet building has friendly tenants and responsive management, making it ideal for a single professional, couple, or anyone seeking a well-priced rental in a great East End location. Rent is $1,700 and includes heat and water. Hydro is extra. Street parking available.Ready for immediate occupancy dont miss your chance to live in this convenient and connected neighbourhood! (id:55093)
Real Estate Homeward
647 Eugenie Street E
Saugeen Shores, Ontario
Rarely offered large brick bungalow with attached garage on a lovely mature double corner town lot 132' x 132'. The property backs on to a former town lane for extra privacy. Superb location on the east side of Port Elgin within easy walking distance to many desirable downtown shops, restaurants and services. The main floor features a large living room, brick fireplace with gas insert, formal dining room, kitchen with newer cupboards and appliances. Large primary bedroom plus two other bedrooms. The basement was in the process of renovation and is partially finished. Lots of potential for this large basement with separate entrance. There is a 3pc washroom and laundry in the basement. Newer forced air gas furnace. The large lot makes for a park-like setting with beautiful large maple trees, hedge along the road on the west side and concrete patio with built-in brick barbecue. There is a lot at the rear that was merged with the property. There are two separate legal descriptions and assessment roll numbers for the 66' x 132' rear lot fronting on Bricker street that was merged with the 132'x 66' lot fronting on Eugenie street that the home sits on. Potential abounds for this magnificent double lot property! (id:55093)
Chantry Shores Realty Ltd.
93 Medland Crescent
Toronto, Ontario
Exceptional Multi-Unit Property in High Park North! Welcome to 93 Medland Crescent, a beautifully maintained and thoughtfully updated property in the heart of High Park North, one of Torontos most sought-after neighbourhoods. This elegant home offers a rare investment or end-user opportunity with three fully renovated units and charming curb appeal behind a classic wrought iron fence. Zoned as a legal duplex, the property includes: Main floor/2nd floor unit - a spacious and stylish bi-level suite with a main floor powder room, Juliette balcony off the upper bedroom and a private outdoor patio and garden perfect for entertaining or quiet relaxation. The 2nd/3rd floor unit - this bright and airy renovated open concept bi-level 2 bedroom suite features hardwood floors, skylights and a gas fireplace. The updated kitchen opens onto a large treetop deck, and one of the bedrooms doubles perfectly as a home office or studio space. On the lower level you will find a one bedroom suite with a modern and efficient layout boasting high ceilings, luxury vinyl flooring and a separate sleeping area. Additional highlights include shared laundry facilities, a rear parking space, and a welcoming community feel, supported by wonderful, respectful tenants. This versatile and beautifully situated property is perfect for investors seeking solid income potential, or for end-users looking to live in one unit while enjoying rental income from the others. Just steps to the subway, High Park, the Junction, top-rated schools, shops, cafes, and restaurants - 93 Medland Crescent is an exceptional opportunity in a truly unbeatable location. (id:55093)
Royal LePage Real Estate Services Ltd.
293 Powell Avenue
Ottawa, Ontario
Welcome to 293 Powell Avenue, a classic half-double in The Glebe Annex, one of Ottawa's most vibrant and sought-after neighborhoods. Ideally located central to Preston, Bank Street, Dow's Lake and the Canal, as well as minutes from downtown, this 3 +1 bed, 2 full bathroom home offers the perfect blend of character, space, and opportunity. With lovely curb appeal, this property features original hardwood floors and high ceilings, creating a warm and inviting atmosphere. The practical layout provides plenty of flexibility, whether you're looking to create your ideal first home or take advantage of its strong rental potential in this high-demand area just steps to Carleton University. The private backyard offers an outdoor retreat, while nearby shops, restaurants, and transit make daily life a breeze. Whether you're a homeowner looking for a beautiful space to personalize or an investor seeking a prime rental opportunity, 293 Powell Avenue is a rare find in an unbeatable location. New roof in 2019, new front deck and balcony, modern windows, updated electrical, in unit washer dryer, two full bathrooms. INVESTORS please contact for financial information. (id:55093)
First Choice Realty Ontario Ltd.
9 Castleford Church Lane
Horton, Ontario
Location, Location, Location - 3 + 1 bdrm bungalow on 1+ acres including water front and a dock on the beautiful Ottawa River. Built in 1987 this all brick bungalow offers an open concept lvg rm., dng rm., and kitchen on the main level along with a primary bdrm with ensuite plus 2 other bedrooms - one being used as an office and a 4 pc bath. A fully finshed lower level offers a large family rm, a 4th bdrm., laundry, 2 pc bath, storage rooms and inside access to the attached garage. (Possibility of an in law suite with separate access). Other room on lower level is storage. In addition there is a detached garage/storage shed, a detached RV storage building and 2 other storage buildings. Private water front. Heat (and AC) is supplied by a ductless heat pump with baseboard back. Total utility costs for 2024 were $3415. Castleford Church Lane is owned but shared by 4 other neighbours to access their propertries. Maintenance is shared. Motivated Sellers ** This is a linked property.** (id:55093)
Royal LePage Team Realty
Th9 - 175 Pears Avenue
Toronto, Ontario
Discover Upscale Living In This Bright And Spacious 2-Bedroom, 2-Bathroom END UNIT Townhome With Parking Included! An Abundance Of Natural Light Flows In From Multiple Exposures! Perfectly Situated In One Of Toronto's Most Prestigious Enclaves. Located At AYC Condos, This Modern Residence Boasts Direct Street Access And A Thoughtfully Designed Open-Concept Main Level With A Large Balcony. The Gourmet Kitchen Is A Chef's Dream, Equipped With High-End Built-In Appliances, And Complemented By Premium Hardwood Floors Throughout. The Living And Dining Area Offer Ample Room For Entertaining, With Direct Access To the Private Balcony. The Main Level Also Features A Stylish Powder Room. The Second Level Offers Two Generously Sized Sun-Filled Bedrooms, Both With Ample Closet Space, Including A Large Walk-In Closet In The Primary, And The Second Perfect As A Nursery Or Large Enough As A Proper Bedroom. The Luxurious Bathroom Features Elegant Finishes, Including Heated Floors. Convenient Second Floor Laundry. Over $50,000 Spent On Upgrades. Walking Distance To The Trendy Shops, Cafes, and Restaurants of Yorkville, And The Annex. Convenient Access To The Ttc Subway, University Of Toronto, George Brown College, Parks, And Much More. Experience The Pinnacle Of City Living In This Stunning Townhome. Your Urban Oasis Awaits! High Speed Internet Included. **EXTRAS** Parking Included. Access To All Building Amenities You Can Dream Of: Rooftop Terrace, Gym/Fitness Facilities, Dog Wash Station, Party Room, 24-Hr Concierge/Security, Landscaping & Snow Removal, Visitor Parking. Modern Heat Pumps Keep Utility Costs To A Minimum. No Elevator Required From Your Secured Indoor Parking Space To Your Front Door. Quick, Easy, Secure. (id:55093)
Royal LePage Estate Realty
B - 149 Daly Avenue
Ottawa, Ontario
Experience the best of urban living in this newly renovated, utility-inclusive rental in the heart of Sandy Hill! This prime location puts you steps away from the vibrant University of Ottawa to the south and the historic charm of Lower Town to the north. With amazing shops, trendy restaurants, and cozy cafes all within walking distance, you'll have the city at your doorstep. The unit features three spacious bedrooms, perfect for students or anyone needing extra space or a home office. The in-suite laundry offers added convenience, while the exposed wooden beams infuse the space with a rustic charm that perfectly complements the modern updates. Don't miss out on this unique blend of comfort, style, and location your ideal home in Sandy Hill awaits! (id:55093)
RE/MAX Hallmark Realty Group
2311 Gerrard Street E
Toronto, Ontario
What an amazing opportunity to own a property in the Upper Beach! Literally steps to Danforth Go making a 13min commute to the downtown core a breeze! Lovely updated semi detached 3 bed, 2 full bath home that has been lovingly updated and maintained. Whether it is a move in ready 3 bedroom home with an amazing commute option to the financial district, or an incredible family home in sought after schools districts that ticks all the boxes, this one is it! A shockingly large backyard with a lot size of over 150' deep with a large storage shed! It is more tranquil and quiet than you can imagine with lots of upgrades. $80,000 in recent upgrades include, New roof, drains, soundproofing, insulation to name a few. An amazing home inspection available via email. Don't miss this opportunity to get into an amazing property with fantastic school districts such as Adam Beck (French immersion option) and Malvern (French option as well)! Larger than it appears with a sweet porch addition as well as a great living space at the back! Deceivingly large main floor living space of over 700 sq ft. Offers any time! (id:55093)
Royal LePage Estate Realty
1403 Jane Street
Cornwall, Ontario
Welcome to this spacious, light-filled character home nestled in the heart of Riverdale. Offering 5 bedrooms, 3 bathrooms, and a beautifully landscaped lot, this property is rich in charm and overflowing with potential.The main floor features two bright, bay-windowed rooms ideal for use as a formal dining room and living room alongside a cozy library with a gas fireplace that looks out to the tranquil backyard. The kitchen includes a gas stove, dishwasher, and garbage compactor, with a main-floor laundry room just steps away.Upstairs, you'll find all five bedrooms, including a spacious primary suite with an ensuite bathroom and walk-in shower. A separate 4-piece bath serves the additional bedrooms, while a 2-piece powder room is located on the main floor for added convenience.Throughout the home, youll find beautiful original hardwood floors, wide hallways, and a layout full of natural light. While the interior retains much of its original style and finishes, the homes solid structure, generous square footage, and distinctive character offer the perfect canvas for a stunning transformation.The large basement includes a family room, utility room, storage room, cold storage.Outside, enjoy a fully fenced backyard with apple and pear trees, two hose hookups, a small back deck, creeping vine, and a landscaped front walkway. A detached double garage provides ample storage and parking.24 hour irrevocable with all offer. (id:55093)
RE/MAX Affiliates Marquis Ltd.
17 Valleyview Road
Halton Hills, Ontario
WOW! Stunning Executive Bungalow on a quiet, family-friendly street just steps to downtown, schools, and parks! This beautifully updated 3+1 bedroom, 2-bath home offers the perfect blend of luxury, comfort, and convenience. Step into the renovated Chefs Kitchen featuring granite countertops, stainless steel appliances, Breakfast Island and ample storage perfect for cooking and entertaining. The open-concept main floor is filled with natural light and showcases hardwood floors, pot lights, and elegant finishes throughout. Enjoy indoor-outdoor living with an impressive walkout to a peaceful, professionally landscaped backyard, complete with a fabulous deck designed for entertaining and relaxing with inground sprinklers (2020). The spacious primary bedroom offers a tranquil retreat, while the finished basement includes a 4th bedroom, perfect for guests, a home office, or a growing family with separate entrance. This is the one you've been waiting for stylish, functional, and move-in ready! Shows incredible 10+. Move in Ready!! (id:55093)
Royal LePage Meadowtowne Realty
4088 Kadic Terrace
Mississauga, Ontario
***MUST SEE*** A stunning 4-bedroom, 4 bath townhome is waiting for you at the corner of 9th Line and Erin Centre Blvd, with a generous 2342 sq ft of space. The first floor greets you with an entryway, leading to a practical bedroom complete with 4-piece ensuite bath, and home office with a walkout to the backyard. Make your way to the second floor to a spacious living & dining area, a den, and dream kitchen, boasting lustrous granite countertops, stainless steel appliances, and a balcony that's just perfect for stealing moments of leisure. The third floor featuring a master bedroom, complete with a three-piece ensuite, roomy double closets, and a cute balcony to enjoy the fresh air. Two additional bedrooms open up a world of possibilities, from cheerful children's rooms, welcoming guest spaces, or your very own zen workout zone or office. The main bathroom and the laundry room are also on the third floor. Situated in a sweet, family-friendly neighbourhood, this townhome is a hop, skip, and jump away from schools, parks, and delightful shopping spots. (id:55093)
RE/MAX Aboutowne Realty Corp.
198 Bank Street
Ottawa, Ontario
Fantastic Opportunity to Own a Thriving Nail Salon Business in Ottawa Centre! This well-established salon is located in a HIGH-TRAFFIC urban neighborhood and has built a loyal clientele over the years thanks to its impeccable service, inviting atmosphere, and top-tier hygiene standards. Offering a FULL RANGE of nail care servicesmanicures, pedicures, gel, acrylic, dip powder, and custom nail art, this business is fully equipped and TURNKEY for the next owner to step in and succeed. Clients consistently rave about the salons cozy, clean space and the professionalism and friendliness of the staff. Known for using only PREMIUM products and strict sanitization protocols, the salon has earned a solid reputation in the community with glowing 5-star reviews and strong word-of-mouth referrals. Located in Ottawa's Centretown, the salon benefits from a vibrant mix of commercial, cultural, and residential activity. With over 300 shops, cafés and restaurants within walking distance, frequent festivals, excellent transit links, and a diverse, engaged community, Centretown is one of the city's most dynamic and accessible business hubs. This is a perfect opportunity for an experienced nail technician ready to be their own boss, or an investor looking for a profitable, easy-to-manage business. Don't miss your chance to take over a business with proven success and significant growth potential. (id:55093)
Royal LePage Integrity Realty
2465 St Laurent Boulevard
Ottawa, Ontario
Well situated on a high visibility corner in Ottawa business park, comprises almost 16,000 sf office space available. Featuring 176 parking spaces. Large second floor office suite that can convert into enclosed private offices and large boardroom with carpets, hardwood floors, vinyl floors, full kitchen area and a huge open/flex area. This turnkey space benefits from extra large windows on all 4 sides of the building making it filled with natural light. With 2 entrances, it is possible to demise the current space into units. The building has been well maintained and updated. Tenants benefit from plenty of free tenant and visitor parking, shared bathroom facilities, plus a shower room for tenants, an elevator ensuring accessibility. $16.00/SQFT Plus $16.00/SQFT additional rent (Includes CAM, Realty Taxes, Building Insurance, and in-suite cleaning). (id:55093)
RE/MAX Affiliates Realty Ltd.
507 - 2045 Lake Shore Boulevard W
Toronto, Ontario
Palace Pier! Discover luxury living at its finest in this elegant 1550 sq ft residence, located in Torontos sought-after waterfront area. With a spacious and thoughtfully designed layout, the apartment features two large bedrooms, including a master suite with a walk-in closet space. Residents will enjoy access to a wide range of premium amenities, including valet service, a state-of-the-art gym, and additional conveniences such as visitor suites, a car wash, and enhanced security measures ensure a comfortable and worry-free lifestyle. Situated within walking distance of scenic trails, shops, and dining, and with easy transit and highway access, this property combines convenience with unparalleled style. This unit is ready for your finishing touches! (id:55093)
Right At Home Realty
60 - 653 Warden Avenue
Toronto, Ontario
The Perfect Stylish and Spacious End Unit Townhome In A Beautifully Family Friendly Neighbourhood of Clairlea-Birchmount! *Soaring 17 Ft Vaulted Ceiling On Main * Open concept Living and Dining W/O To Balcony * Loft With Private Rooftop Patio Access * Hardwood Floors Throughout Main and Bedrooms * Granite Kitchen Countertop * S/S Appliances * Spacious Kitchen features a sleek Breakfast Bar and Ceramic Floor * Private Garage With Additional 2 Spaces * Min To Downtown Toronto, The Danforth And The Beaches * Easy Access To The 401&404 * Conveniently Located short Walk To The Subway And Bus Stop At Your Step * The Neighbourhood offers abundant green spaces ,including Warden Woods Park And Taylor Massey Creek Trails, perfect for outdoor enthusiasts * With top-rated schools, Community centres and shopping destinations like Eglinton Square shopping Center. (id:55093)
Homelife Eagle Realty Inc.
88 Helen Street
North Stormont, Ontario
OPEN HOUSE ~ HOSTED AT 17 HELEN IN CRYSLER ~ SAT AUG. 9 ~ 12-2pm. Welcome to the BURGUNDY. This beautiful bungalow, to be built by a trusted local builder, in the new subdivison of Countryside Acres in the heart of Crysler. With approx. 1,457 sq ft this bungalow offers an open-concept layout, three spacious bedrooms, and two bathrooms is sure to be inviting and functional. The layout of the kitchen with a center island and breakfast bar offers both storage and a great space for casual dining or entertaining. A primary bedroom with a walk-in closet and en-suite, along with the mudroom and laundry room, adds to the convenience and practicality. With the basement as a blank canvas and a two-car garage with inside entry, theres plenty of potential for customization. Homebuyers have the option to personalize their home with either a sleek modern or cozy farmhouse exterior, ensuring it fits their unique style. NO AC/APPLIANCES INCLUDED but comes standard with hardwood staircase from main to lower level and eavestrough., Flooring: Carpet Wall To Wall & Vinyl (id:55093)
Century 21 Synergy Realty Inc
168 Renaissance Drive
St. Thomas, Ontario
Located in Harvest Run is the Glenwood model. Built by Doug Tarry Homes with a 1.5 car garage and covered porch has 1276 square feet of finished living space planned with you in mind. This home features all main floor living with 2 bedrooms, 2 baths, vaulted ceilings in the great room, open concept kitchen with quartz countertop, island breakfast bar, walk-in pantry, laundry closet, luxury vinyl plank flooring throughout, and carpeted bedrooms. The primary bedroom features a walk-in closet, linen closet and 4pc ensuite. The spacious lower level awaits your creative touch for potential expansion. Not only are Doug Tarry Homes Energy Star Certified, High Performance and Net Zero Ready but Doug Tarry is making it even easier to own your first home. Reach out for more informations on the First Time Home Buyer Promotion! Welcome Home! (id:55093)
Royal LePage Triland Realty
383 Princess Street
Kingston, Ontario
An exceptional opportunity awaits with this premier fast food restaurant located on a busy downtown street in Kingston. Ideally positioned with two major hospitals situated behind it,the restaurant is within walking distance of Queen's University, making it a convenient spot for students, staff, and visitors. The location is also perfect for summer tourists, as its just a short walk from the 1000 Islands ferry pick-up point.Such space for this price is a rarefind in downtown Kingston, making this a unique and valuable opportunity. As a non franchise business, you have the freedom to create and adapt the menu to suit your vision without any restrictions and royalty fees. Whether you're an experienced restaurateur looking to expand oran entrepreneur ready to make your mark, this turnkey operation provides the perfect platform for success. Don't miss out on owning a prime piece of Kingston's vibrant dining scene. (id:55093)
RE/MAX Finest Realty Inc.
25 Hilborn Street
East Luther Grand Valley, Ontario
Elegant Open-Concept Home with Abundant Natural Light! Builder's Custom Upgrades and Built-in Security System. High Ceilings, Large Windows, and Stunning Skylight in Living Room. Upgraded Kitchen with Stainless Steel Appliances. Main Laundry with top of the Line Samsung Appliances. 2ndFloor Juliet Balcony. Prim Bedroom has 2 Large W/I Closets & Ensuite with walk in Shower, Double Sinks and Skylight for a Spa-like Feel. Cozy Den in Prim Bedroom Perfect for a Nursery or Office.2nd and 3rd Bedrooms have Large Closets and O/L the Private Backyard. (id:55093)
Save Max Gold Estate Realty
344 Maltby Road E
Guelph, Ontario
A Rare Development Opportunity Discover this stunning 9-acre hobby farm nestled among rolling hills and a gently winding laneway that welcomes you home. Surrounded by mature trees, thoughtfully planted gardens, and open green space, this serene property offers both beauty and potential. The spacious family home features 4 bedrooms, 3 bathrooms, two gas burning fireplaces, and a detached double garageperfect for cozy rural living.Equestrians and nature lovers alike will appreciate the five-stall barn with hay loft, four fenced paddocks, and scenic trails ideal for peaceful walks or Sunday rides. Tucked away in total privacy, this lush retreat offers a tranquil escape from the pace of city life. Strategically located within the Clair-Maltby Development Plan, this property presents exciting future potential. As the City of Guelph moves forward there is great opportunity with the future land use. Detailed information is available on the City of Guelphs website. (id:55093)
Royal LePage Royal City Realty
79 Colborne Street W
Oshawa, Ontario
Great two until investment property. Unit #1 main level, 2 bedroom converted to one. Kitchen, living, & dining rooms with 4 piece bathroom with laundry in basement. Unit #2 upper level; 1 bedroom combined with living, kitchen/breakfast nook, 4 piece bathroom (fridge & stove). Unit #2 is vacant and completely renovated. On the west side of the house there is 40 ft. of vacant land which could accommodate a large garage or maybe even another house. (id:55093)
Royal LePage Frank Real Estate
38 Inchbury Street Unit# 2
Hamilton, Ontario
Exceptional Opportunity in this newly renovated building! Unit 2 offers a spacious one-bedroom layout with bright, modern finishes. Heat and water are included in the rent, with hydro paid separately by the tenant. Street parking is available, and tenants can enjoy access to the shared backyard. Laundry is shared and is located in basement. Conveniently located just steps from Victoria Park, a nearby shopping mall, Go Station, and Hwy 403, making it an ideal choice for tenants seeking comfort and easy access to amenities. (id:55093)
RE/MAX Escarpment Realty Inc.
19 Leaside Drive
Welland, Ontario
Welcome to this beautifully maintained 5-bedroom, 2-bathroom home perfectly situated on a large lot backing directly onto the serene greenspace of Woodlawn Park. Ideal for families and outdoor enthusiasts, this home combines comfort, space, and location. Step inside this bright and spacious home featuring a beautifully finished open layout for living and dining. The home also includes an attached 2 car garage offering ample parking and storage. Enjoy the peaceful backyard with direct park access - no rear neighbours, just nature and privacy. Whether you're hosting a BBQ or simply relaxing outdoors, the large lot is the ideal spot for it. Some photos virtually staged. (id:55093)
Coldwell Banker Advantage Real Estate Inc
77 Chuck Ormsby Crescent
King, Ontario
Elevated Living in Prestigious King Oaks! Best Priced Estate Home in King City! Welcome to 77 Chuck Ormsby Cres! Step into refined luxury in the heart of King City with this custom-built masterpiece, nestled on a rare 80 ft x 200 ft lot with a desirable walk-out basement. Located in the exclusive King Oaks community, this estate showcases an unparalleled blend of scale, sophistication, and craftsmanship. Featuring 4 spacious bedrooms and 4 spa-inspired bathrooms, every inch of this home has been thoughtfully designed. Soaring 10' and 11' ceilings, dramatic vaulted and cathedral elements, and a seamless combination of rich hardwood floors, oversized 24"x24" designer tiles, and custom lighting create an atmosphere of timeless elegance. At the heart of the home lies a magazine-worthy chefs kitchen, equipped with premium, top-tier appliances and a flowing layout perfect for both everyday living and upscale entertaining. The walk-out basement is a blank canvas for your dream retreat, ideal for a home theatre, fitness studio, wine cellar, or in-law suite. A tandem 3-car garage offers ample space for car enthusiasts or growing families. Outside, the expansive backyard and smooth indoor-outdoor transition set the stage for elegant gatherings or peaceful evenings under the stars. Perfectly positioned near top-rated schools, scenic parks, boutique shops, and all the best of King City living. 77 Chuck Ormsby Crescent isn't just a home, its a lifestyle. Luxury. Location. Legacy. Book your private showing today. (id:55093)
Century 21 Leading Edge Realty Inc.
2 - 1415 Gerrard Street E
Toronto, Ontario
Move in by October 1st and receive 1 month FREE rent! Welcome to a stylish urban retreat in the trendy Gerrard East District! This completely renovated one bedroom, one bathroom apartment offers a contemporary living experience in a hip building. An open-concept living space radiates with natural light, accentuating the sleek modern finishes and a kitchen showcasing seamless integration of function and sophistication. The bedroom offers a peaceful escape and a comfortable night's sleep, as it overlooks the residential streets.The vibrant and dynamic neighbourhood along Gerrard East offers endless shops, restaurants and amenities. Situated just steps from Greenwood Park, residents can enjoy lush green expanses and recreational activities all year round. Whether you are seeking tranquility or activity, this location perfectly balances the excitement of city living with outdoor escapes. (id:55093)
Engel & Volkers Toronto Central
7145 Fourth Line
New Tecumseth, Ontario
The best of both worlds with this country Bungalow set on lovely rolling hills yet only 2 mins drive into town . It does no harm to be across the road from the prestigious Woodington Lakes Golf Course either ! The 1 acre mature lot of fruit trees, grapevines and berries, has great views in every direction, gorgeous sunrise & sunsets can be enjoyed relaxing on the upper level balcony or multiple walkouts throughout the house. Built in 1990, the always desirable, raised bungalow design is all open concept with windows everywhere for a lovely light and bright interior on both the upper and lower levels . Inside we have hardwood floors in the combined living dining and kitchen areas and Berber in the bedrooms with the master bedroom having a walk in closet . The fully finished basement again open concept and the added bonus of 9 ft ceilings and large above grade windows feels spacious and welcoming. The lower level could be used as a in law suite having a good sized eat In kitchen, living Room, 4th bedroom and 3 Pc bathroom . Bell fiber is being laid to the roadside . The water system includes a a UV and reverse osmosis set up with a new water softener . Town is the family friendly community of Tottenham with all your needs for schools, shops, parks, eating out and recreation. Come join the etc. (id:55093)
Homelife Integrity Realty Inc.
26 - 255 Summerfield Dr
Guelph, Ontario
Step into style and substance at 255 Summerfield Unit 26 a rare bright end-unit condo townhome that blends smart design with everyday luxury. With 3 bedrooms, 4 bathrooms, and over 1,800 sq ft of finished space, this is the turnkey home you've been waiting for.The moment you walk in, you're greeted by a dramatic two-storey entryway that sets the tone for the spacious layout. The open-concept main floor invites you in with an upgraded kitchen, expansive living and dining areas, and convenient main floor laundry all bathed in natural light. Upstairs, discover a recently renovated primary ensuite complete with a skylight that drenches this space with natural light. Two additional bedrooms offer flexibility for kids, guests, or a home office. Love to entertain? The finished basement with a wet bar transforms into the ultimate hangout space, while the private deck is ideal for weekend BBQs or winding down after work. Plus, with a double car garage, there's room for your vehicles and your lifestyle.Tucked away on a quiet crescent in Guelphs vibrant south end, you're just minutes from shopping, dining, walking trails, and Highway 401. Whether you're a growing family, busy professional, or downsizer who refuses to compromise, this home hits every mark. Modern. Move-in ready. And made for you. Book your showing today. (id:55093)
Coldwell Banker Neumann Real Estate
2014 Winsome Terrace
Ottawa, Ontario
Let's take a stroll through this amazing 3-bedroom, 2.5-bath townhome in Orleans! It's got such a welcoming feel, the perfect place for your family to thrive. Walk in, and you're greeted by a bright, open-concept layout that just flows - perfect for hangouts or entertaining. The cozy gas fireplace on the main floor adds a warm vibe for movie nights or chilly evenings. Sleek hardwood runs through the main and second floors, and the finished basement is perfect for a rec room, home office, or gym (includes a rough-in for a future bathroom). It's all set for you to make it your own. The kitchen has been totally redone, with shiny new appliances - fridge, stove, vent hood, and a brand-new dishwasher. The powder rooms got a fresh look, and the guest bathroom has been spruced up too, so everything feels modern and clean. Head upstairs to the second floor, where the primary bedroom is a total retreat - his and hers closets for all your stuff and a private ensuite bathroom to make mornings a breeze. The other two bedrooms are super spacious, great for kids, guests, or whatever you need. Head out back to the fenced yard - perfect for BBQs, kids, or pets running around. The big deck is screaming for summer evenings or quiet mornings with your coffee. The big stuff is all in great shape: roof, AC, furnace, and garage door are all recent. This home is honestly awesome. You're close to parks, schools, shops, restaurants, transit and more! (id:55093)
Bennett Property Shop Realty
614 County Rd 8
Kingsville, Ontario
BRICK TO ROOF RANCH ON A HUGE COUNTRY LOT. FEATURES INCLUDE 3 BDRMS, 1.5 BATHS, NEWER KITCHEN & FLRG. FULL UNFINISHED BASEMENT WITH 2 MORE ROUGHED IN BEDROOMS. (id:55093)
Chris Girard Realty Ltd.
55 Canterbury Street
Ingersoll, Ontario
DUPLEX - Now you can afford to own and live in this beautifully remodeled 2-bedroom 2-bathroom 2-storey home with bright open eat-in-kitchen and cozy living room. Second floor laundry, spacious primary with tiled ensuite, and second bedroom upstairs. Second sparkling bath with stylish walk-in glass shower. The cute 1-bedroom 1-bath apartment has an open & spacious living space, cute kitchen, & tidy 4-piece bath. Add a private patio, and parking for 3 vehicles and voila you have a place to call your own. Click on both 3D virtual tours, visit the beautiful neighbourhood and see how you CAN afford a beautiful home today by intelligently leveraging the income of an owner occupied duplex. (id:55093)
Royal LePage Triland Realty Brokerage
3 - 2901 Limberlost Road
Lake Of Bays, Ontario
Ladies and Gentlemen, this is the one you have been waiting for! One Owner custom built home on breathtaking Tasso Lake. This truly stunning property is nestled amongst the trees on a predominantly level lot with 226* Feet of beautiful frontage on Tasso Lake; one of Cottage Country's true hidden gems. Lovingly cared for since being built in 1998, this spacious year-round Home or Cottage offers 3 bedrooms, 2.5 baths, open concept main living area/kitchen/dining with a wall of glass to take in the views of the lake in all 4 seasons, as well as a charming 3 season Muskoka room. A wrap around deck will make a wonderful place to sit outside and watch the kids play on the large, level yard, or head down to the ample docking where you are sure to spend much of your Summer soaking in the sun and park like setting. Take a plunge off the dock, throw a worm on a hook in the water, hop in a canoe, or launch your boat at your own private boat ramp, and explore this magnificent part of Muskoka. When the rain rolls in, or when you have had enough sun for the day, there is a full walk-out basement which offers loads of space to be made into a theatre room, games room, shop, storage, or whatever you can dream up! Last but not least, there is a large workshop outside which is a great place to continue your woodworking or other hobbies, or start a new one! This building also offers great storage for all the toys, or could be re-configured as desired. P.S if the power goes out, the home has a supplementary power source in a propane generator to keep the heat and the lights on! This property is located approximately 19km off Highway #60, and close to many other stunning lakes, and the Limberlost Forest and Wildlife Reserve; an equally incredible place with over 10,000 acres of unspoiled Canadian Wilderness with 20 private lakes. (id:55093)
RE/MAX Professionals North
1019 Spring Valley Road
Minden Hills, Ontario
Location! Location! Location! Convenient to Minden, you can walk to the stores! Nice layout for a 975 sqft home. One bedroom with a second living space, Eat in Kitchen and Living room. There is a three piece bathroom, laundry and a spa room with a soaker tub. Off the spacious foyer is a walk in storage closet. Outside there is room to play and treed privacy as well. Two storage sheds outside. There is a partial cellar under the original house for the mechanical equipment of the house. (id:55093)
RE/MAX Professionals North
112 Greeningdon Drive
Hamilton, Ontario
Beautifully updated bungalow offering exceptional space and flexibility for extended or multi-generational families. This unique home features three separate living areas designed for privacy and comfort. The main level was renovated in 2019 and includes a bright living and dining area, modern kitchen with a new dishwasher, three bedrooms, and an updated 4-piece bath (2021). The fully finished basement (2020) includes a self-contained in-law suite with its own kitchen, living room, bedroom, and 3-piece bath. A separate studio-style space offers a cozy retreat with a kitchenette featuring an induction cooktop, 3-piece bath, and combined sleeping/living area. RSA, Furnace 2023, AC 2021, 24 hours notice for all showings (id:55093)
RE/MAX Escarpment Realty Inc.
1302 - 2920 Highway 7 Road
Vaughan, Ontario
Welcome to CG Tower, the tallest building in the popular Expo City community. This beautiful2-bedroom, 2-bathroom home offers modern living in the heart of Vaughan Metropolitan Centre. With over $15,000 in upgrades included, this unit sits high in a 60-storey tower with amazing clear West/North views. Master Bedroom has a big size Walk-In Closet that can be converted to a Den. You'll love being just steps from VMC Subway Station for easy trips to downtown Toronto, plus quick access to Highways 400, 407, and 7. Enjoy great shopping, restaurants, and entertainment all around you, plus the beautiful Edgeley Pond & Park right next door. Perfect for first-time buyers or smart investors looking to own in Vaughan's hottest neighborhood. Jane& Highway 7 - Vaughan's Growing Downtown. (id:55093)
RE/MAX Hallmark Realty Ltd.
5c Woodvale Green
Ottawa, Ontario
We offering $5000 for agents. Completely renovated 3+ bedrooms with 2 full bathrooms and finished basement. This is your quiet retreat when everything else gets loud. The powder room is currently converted into a walk-in closet. The modern kitchen is completed with beautiful quartz counter top. The flooring on the main level is a light gray tile, the second floor is has gray vinyl, and finally, the basement is completed with a luxurious brown real wool carpet. High-end paints used throughout are Benjemin Moore and Sherwin Williams. Each room has upgraded lighting installed with over 70 pot lights throughout the home. All outlets and switches replaced; dimmer switches installed where needed. All baseboard heaters replaced however they are rarely used because there is a 1 year old heat pump so you can save on electricity and enjoy the benefits of central air. Owned, not rented water tank that is 1 years old. Dishwasher, dryer and washer are 2 years old. One parking spot included. (id:55093)
Grape Vine Realty Inc.
8930 Lynwood Park Private
Ottawa, Ontario
Welcome to this beautifully renovated trailer, perfect for first-time homebuyers or those looking to downsize without compromising on comfort. Nestled in a quiet and peaceful area, this home offers a low-maintenance lifestyle with modern updates throughout. Step inside to discover a bright and spacious interior that has been extensively updated from top to bottom. Renovations include new siding, drywall, insulation, and flooring, giving the home a fresh, clean, and move-in-ready feel.The layout features two good-sized bedrooms, a combined bathroom and laundry area for convenience, and a large living room filled with natural light and a propane stove - ideal for relaxing or entertaining. The kitchen is equipped with plenty of space for cooking, along with an adjacent eating area that makes mealtime easy and comfortable.This home is a fantastic opportunity for buyers looking for affordability, functionality, and a quiet place to call home. Whether you're just starting out or hoping to simplify your lifestyle, this renovated gem offers great value and charm. Dont miss it! Monthly park fee is $665/month. Association Fee Includes: Water/Sewer, Garbage, Park Maintenance, property taxes. (id:55093)
Exit Realty Matrix
2914 Pattee Road E
Champlain, Ontario
Nestled on a beautifully landscaped corner lot near the Quebec-Ontario border, this executive 2-storey home offers the perfect blend of elegance, comfort, and convenience. Ideally located just 35 minutes from Montreal's West Island, 1 hour from Ottawa, and only 5 minutes to Hawkesbury's renowned hospital, shopping, restaurants, and marina on the Ottawa River this is a lifestyle opportunity you don't want to miss.The second level offers four spacious bedrooms, including a primary suite with a full ensuite and a separate full bathroom for the remaining bedrooms perfect for a growing family. On the main floor, enjoy a fully renovated open-concept layout where the kitchen becomes the heart of the home. Featuring a huge center island, built-in appliances, and an abundance of cabinetry, this kitchen is designed for entertaining. It flows seamlessly into the dining area, complete with a cozy wood-burning fireplace and patio doors that open to your private backyard retreat.Step outside to a brand-new poured concrete patio featuring an outdoor kitchen, pergola, and an above-ground pool ideal for summer fun and gatherings. The fully finished basement adds two more bedrooms and a spacious rec room, offering flexibility for guests, office space, or a home gym.Additional features include a double attached garage, central air conditioning, a paved driveway, and rough-in for central vacuum. This home is move-in ready and designed for both family life and entertaining in style. (id:55093)
RE/MAX Hallmark Realty Group
2602 - 2586 Innes Road
Ottawa, Ontario
1306 Square feet of high visibility store frontage. Great opportunity with exposure! Join great tenants such as the TD bank, the Ottawa Library and the Blackburn Animal Hospital. This space is super ideal for a Pharmacy, Dental practice or retail. Great rates and property is well run. Lot's of traffic and exposure. Come have a look! Minimum rent is $18/FT and operating costs for 2024 are estimated to be $15/ft. Total rent is $3,591.50 plus HST/per month. Showings by appointment only weekdays during business hours, do not approach staff. No restaurants or food. (id:55093)
RE/MAX Hallmark Sam Moussa Realty
B - 64 Racine Street
Casselman, Ontario
This newly built (2020) commercial building is located just off the 417 in Casselman. This 1,518 square feet can be fully customized. Assistance with leasehold improvements can be negotiated making it even easier to tailor the space to your needs. Other tenants include a children activity park and activity centre as well as an engineering firm. High quality construction. Radiant in-floor heating and an air handler for year-round comfort. This is the last remaining unit in the building. Great for retail, office or light industrial use. Could be great for daycare, interior golf simulator, games & arcade, etc, Bright, expansive windows that welcome natural light. 12-foot ceilings for a spacious and modern feel. Ample parking and outdoor space for your team and customers. Prominent 417-facing signage options to capture thousands of daily commuters. Major employers in the area, such as the Ford Distribution Centre and Amazon, contribute to a growing local customer base. Landlord could look at adding a large garage overhead door allowing for at grade entrance into the unit for the right tenant. With no additional CAM fees, the landlord covers property taxes, water/sewer, snow clearing, landscaping, and building insurance. Tenants are responsible for utilities such as hydro, internet, phone, heat, and security. Call your Realtor today! (id:55093)
Exit Realty Matrix
B - 64 Racine Street
Casselman, Ontario
This newly built (2020) commercial building is located just off the 417 in Casselman. This 1,518 square feet can be fully customized. Assistance with leasehold improvements can be negotiated making it even easier to tailor the space to your needs. Other tenants include a children activity park and activity centre as well as an engineering firm. High quality construction. Radiant in-floor heating and an air handler for year-round comfort. This is the last remaining unit in the building. Great for retail, office or light industrial use. Could be great for daycare, interior golf simulator, games & arcade, etc, Bright, expansive windows that welcome natural light. 12-foot ceilings for a spacious and modern feel. Ample parking and outdoor space for your team and customers. Prominent 417-facing signage options to capture thousands of daily commuters. Major employers in the area, such as the Ford Distribution Centre and Amazon, contribute to a growing local customer base. Landlord could look at adding a large garage overhead door allowing for at grade entrance into the unit for the right tenant. With no additional CAM fees, the landlord covers property taxes, water/sewer, snow clearing, landscaping, and building insurance. Tenants are responsible for utilities such as hydro, internet, phone, heat, and security. Call your Realtor today! (id:55093)
Exit Realty Matrix




