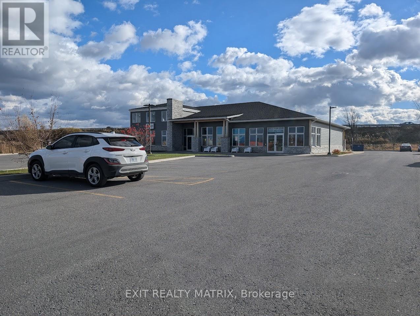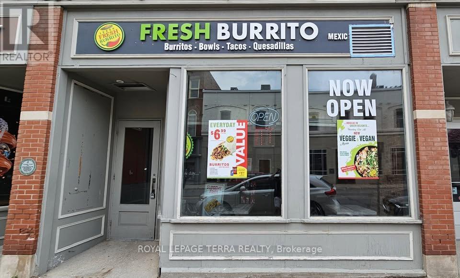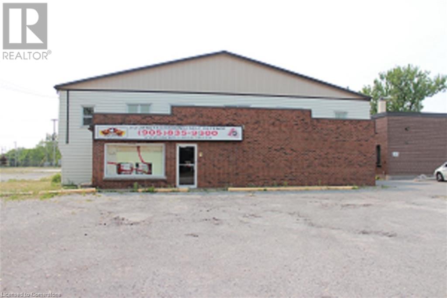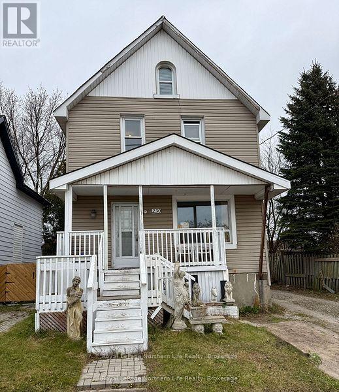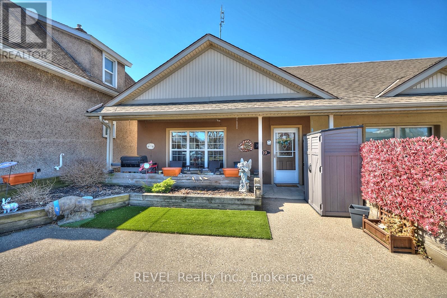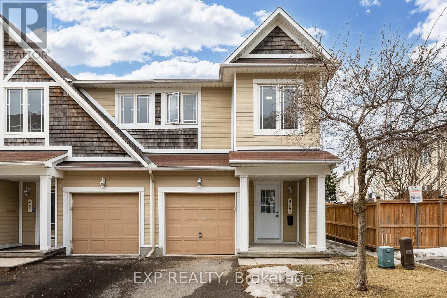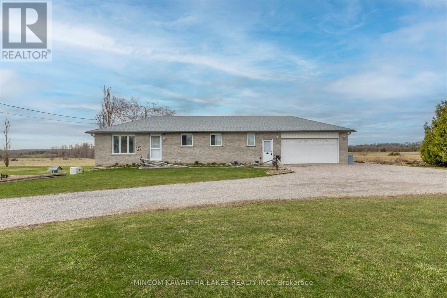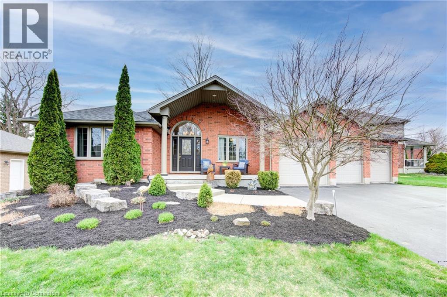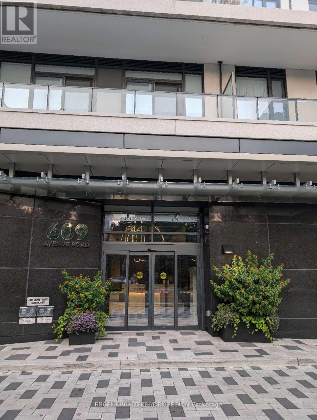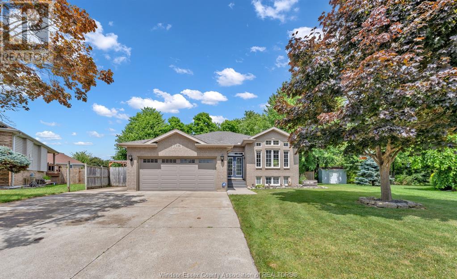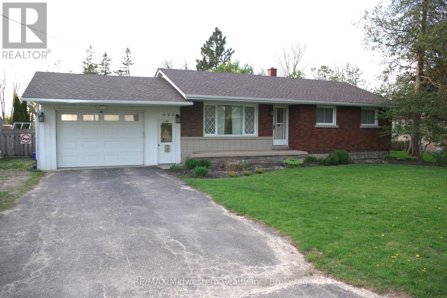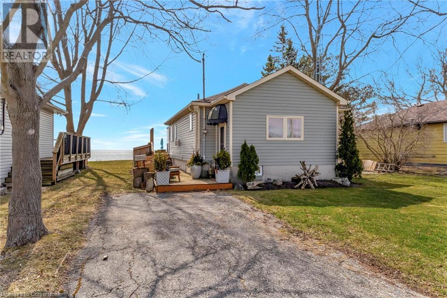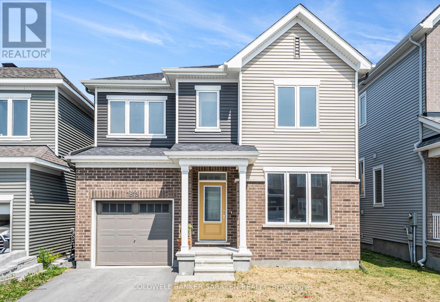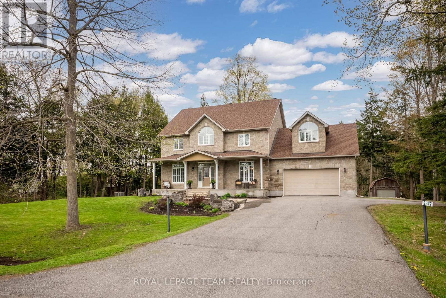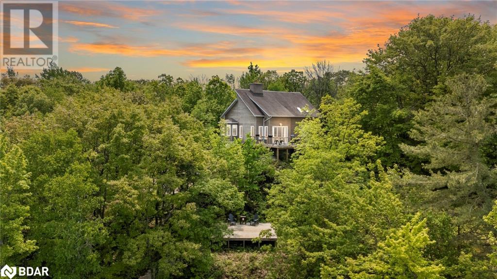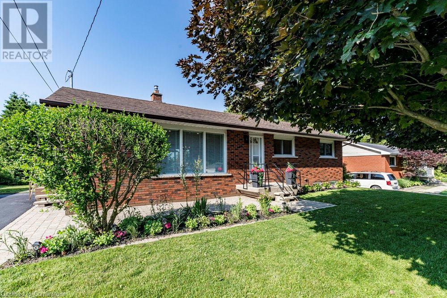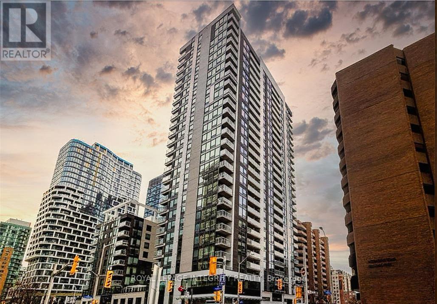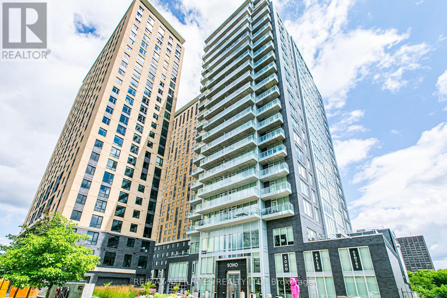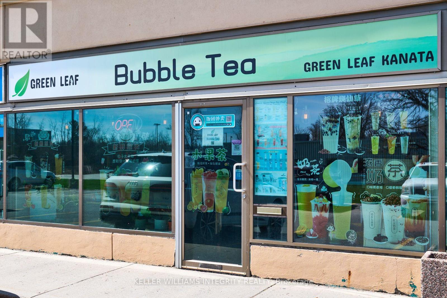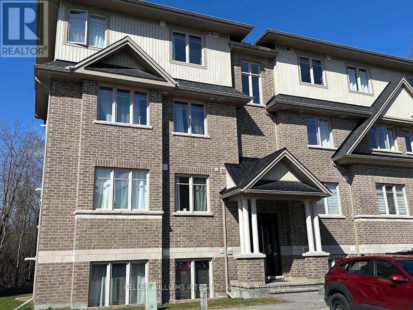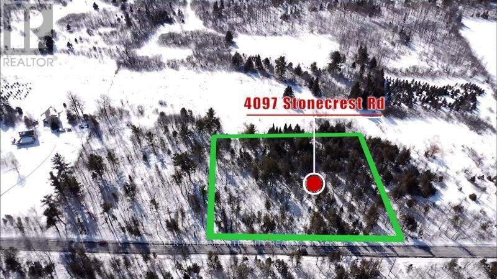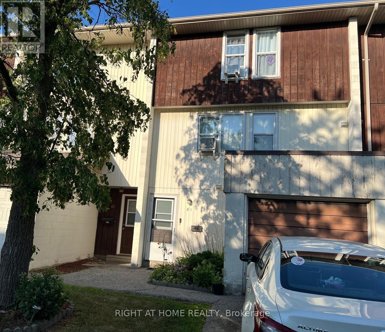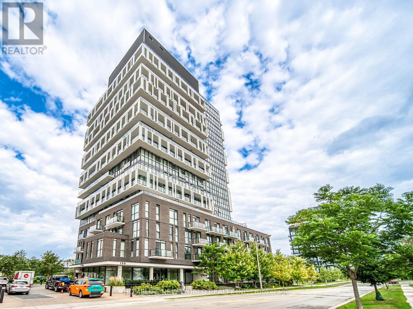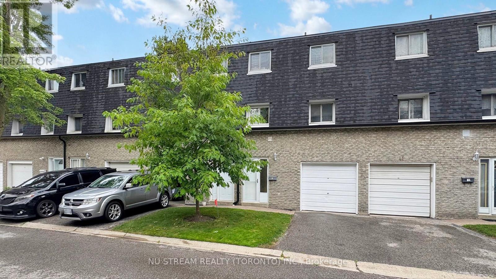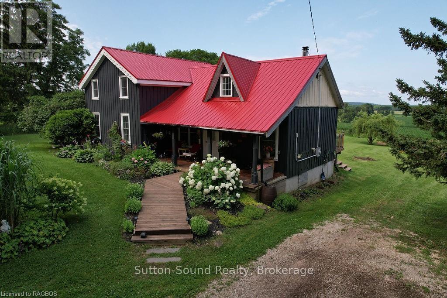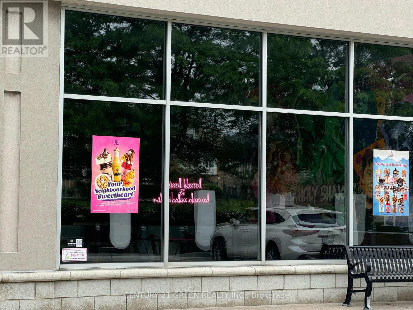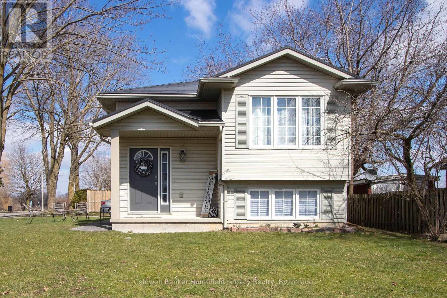B - 64 Racine Street
Casselman, Ontario
This newly built (2020) commercial building is located just off the 417 in Casselman. This 1,518 square feet can be fully customized. Assistance with leasehold improvements can be negotiated making it even easier to tailor the space to your needs. Other tenants include a children activity park and activity centre as well as an engineering firm. High quality construction. Radiant in-floor heating and an air handler for year-round comfort. This is the last remaining unit in the building. Great for retail, office or light industrial use. Could be great for daycare, interior golf simulator, games & arcade, etc, Bright, expansive windows that welcome natural light. 12-foot ceilings for a spacious and modern feel. Ample parking and outdoor space for your team and customers. Prominent 417-facing signage options to capture thousands of daily commuters. Major employers in the area, such as the Ford Distribution Centre and Amazon, contribute to a growing local customer base. Landlord could look at adding a large garage overhead door allowing for at grade entrance into the unit for the right tenant. With no additional CAM fees, the landlord covers property taxes, water/sewer, snow clearing, landscaping, and building insurance. Tenants are responsible for utilities such as hydro, internet, phone, heat, and security. Call your Realtor today! (id:55093)
Exit Realty Matrix
102 & 103 - 10 Downie Street
Stratford, Ontario
Exceptional business opportunity in Stratford! This Fresh Burrito franchise is in a prime location with high visibility and foot traffic. The franchise is situated in a desirable area, surrounded by high-density residential neighborhoods, offices, restaurants, and retail establishments. This is an excellent chance to join a growing Mexican franchise business with strong monthly sales $30,000/month and affordable rent at 2858.33 + HST includes (including all utilities - Hydro/Gas/Water). It also includes Taco Star ghost kitchen. The lease term is 10 years, with options to renew for 5+5 years. Enjoy low royalty fees and exceptional franchise support. A comprehensive list of equipment and chattels will be available with an offer. The chattels are owned and brand new. Dont miss out on this fantastic investment opportunity! (id:55093)
Royal LePage Terra Realty
408 Catherine Street
Port Colborne, Ontario
To motivate potential buyers, the landlord is offering a first mortgage vendor take-back (VTB) for 70% of the sale price at a remarkably low interest rate of just 4% (id:55093)
Casora Realty Inc.
709 - 966 Inverhouse Drive
Mississauga, Ontario
Well managed condo board with healthy reserve fund. Low per sq ft fees include water, cable & Internet! One of the few condos where BBQs are actually allowed on the balcony! Enjoy outdoor cooking on the oversize, terrace-style balcony space with lots of room to entertain. With an extensive overhang, you can still enjoy fresh air even on rainy days! This 2 bedroom, 2 bathroom unit is bright and fresh with many updates including Bathrooms, Light Fixtures, Closet Doors and Paint (2025); Washing Machine and Closet Organizers (2023); Dishwasher (2022); Vinyl Floors (2020). Getting the washing done is easy with a full ensuite laundry space that includes double countertops for easy folding, double upper and lower cabinets for extra storage and a large window that lets in lots of light. The open concept kitchen, living and dining spaces are perfect for hosting friends and family and are full of sunshine from the massive window and glass insert door to the balcony. With 6 closets including a walk-in, you've got ample storage. And the bedrooms are spacious and bright, including a primary with a lovely updated ensuite. Underground parking spot and storage locker included! The building features a gym with updated exercise equipment, a sparkling pool with lifeguard and adult hours, tennis court, dog run, sauna, games room, bike storage and parcel locker room. Just a 10-minute walk to Clarkson GO will get you downtown in comfort. Only a 15-minute stroll to the natural beauty of Rattray Marsh and Lake Ontario. Wonderful shops, enticing restaurants and everything you need! Come and see this great unit and make this your new home! (id:55093)
Royal LePage Real Estate Associates
230 Third Avenue W
North Bay, Ontario
This home offers over 2,000 sq. ft. of space and plenty of potential for investors, first-time buyers, or anyone new to the market! With a versatile layout, the property features a fully fenced backyard, two kitchens, two bathrooms and a partially finished basement with the potential to add a bachelor apartment with separate entrance or create additional storage. Conveniently located close to schools, transit, grocery stores, churches, and public amenities, it's just a short walk from the beautiful North Bay waterfront beach. This property is an exciting opportunity to make it your own and create something truly special. Don't miss out! Offers welcome anytime! (id:55093)
Royal LePage Northern Life Realty
19 Knoll Street
Port Colborne, Ontario
This lovely end unit townhouse is move in ready . With 2 bedrooms, gorgeous flooring throughout and a cozy gas fireplace in the living room, this spacious 1100 square foot bungalow would be a great place to call home. This home is on the ground floor, which makes it handicap accessible. The desirable open concept living space includes oak kitchen cabinets. The large sized bathroom has a bright walk in shower with a waterfall shower head, and a gorgeous granite countertop on the vanity. The utility room, that includes laundry, has lots of space for storage. The outdoor space is the definition of low maintenance! With the yard being what you see at the front of the property, no grass cutting! The great front porch to relax on, includes privacy fence, and shed. This home is perfect for first time home buyers, downsizers, also handicap accessible. A very maintenance free property. (id:55093)
Revel Realty Inc.
6 Keppel Circle
Brampton, Ontario
Welcome to this beautifully maintained 2-storey townhouse built by Mattamy Homes, offering comfort, convenience, and style. This spacious home features 3 bedrooms, 2 full bathrooms, and a main floor powder room perfect for families or professionals. Enjoy the ease of no carpet throughout the home, a dedicated second-floor laundry room, and the added convenience of central vacuum. The open-concept layout provides a warm and inviting living space, while the good-sized backyard is ideal for family time or outdoor entertaining. Includes 2 parking spots and is ideally located close to bus transit, Mount Pleasant GO Station, schools, parks, and all essential amenities. Tenant responsible for 100% of utilities. Please note: Photos were taken when unit was vacant. (id:55093)
RE/MAX President Realty
387 Main Street
Iroquois Falls, Ontario
Discover this well-maintained fourplex located conveniently close to numerous amenities, perfect for both investors and homeowners seeking a versatile living arrangement. The property features three spacious two-bedroom units, each equipped with its own laundry hook-up for added convenience. Additionally, one unit occupies the garage, providing secure parking and easy access. Two small storage spaces with external access, ideal for storing bikes, gardening tools, or other belongings. With its blend of comfort, functionality, and prime location, this fourplex is an exceptional opportunity not to be missed! (id:55093)
Exp Realty Of Canada Inc.
1206 - 25 Town Centre Court
Toronto, Ontario
Stylish 1+Den with Parking & Locker! Freshly painted with new flooring and a sleek kitchen featuring new stainless steel appliances, builtin dishwasher & wine cooler. Enjoy great building amenities in a prime location steps to TTC, Scarborough Town Centre, restaurants, and the 401. Ideal for young professionals or couples. (id:55093)
Royal LePage Signature Realty
423 Hillsboro Private
Ottawa, Ontario
WOW! Welcome to your new END UNIT townhome right in the heart of Kanata. This 3 bedroom home is renovated and ready for you and your family. The open concept main floor is bright and airy and boasts a large living area and dining area, as well as kitchen with extra breakfast nook, powder room, and interior access to the garage. The upstairs includes the very large and spacious primary bedroom with oversized walk in closet and full primary ensuite bathroom. You'll also find two well sized additional bedrooms and a large main bathroom. The finished basement is perfect for extra family space, and boasts high ceilings and a gas fireplace helps to stay cozy on those winter nights. Well located in a fantastic neighborhood that's minutes to everything you need. Close to shopping, schools, parks, and transit. (id:55093)
Exp Realty
22 Hyatt Avenue
London East, Ontario
Gorgeous Red Brick 3BDR 2 BATH with beautiful porch and detached garage. Central to everything with quick access to 401 and every amenity. Open concept and high ceilings. Freshly painted. Lovely original hardwood floors on second level. All bedrooms a great size. Large island in kitchen offers extra storage. Spacious laundry room on main floor with entrance out to nice sized fenced backyard. Metal roof and newer windows throughout. Bathrooms on main and upper level. Lovely entrance way for hanging coats and shoes. Don't miss out on this little gem! (id:55093)
Exp Realty
1974 Selwyn Road
Selwyn, Ontario
New price and now includes all remaining furnishings! 1974 Selwyn Road. is situated on a spacious .704-acre lot,. This well-maintained bungalow offers 2+1 bedrooms and 3 bathrooms, ideal for families or those seeking room to spread out. The inviting main floor features a bright kitchen with ample cupboard space, a double basin sink, a built-in dishwasher, and a pantry closet for extra storage. The dining room is perfect for family meals and offers a sliding door walk-out to the deck, ideal for enjoying the peaceful surroundings. The primary bedroom is a true retreat, complete with a walk-in closet and a private 4-piece ensuite. A convenient main floor 2-piece bath is combined with the laundry room, featuring a laundry sink for added functionality. A separate side entrance offers in-law suite potential with access to the fully finished basement offering fantastic additional living space, including a cozy eat-in kitchenette with a fridge, sink, and plenty of storage. You'll also find a large living area, a bedroom, a 3-piece bathroom, a generous storage room with an attached utility room, plus two additional storage rooms ideal for hobbies, a workshop, or extra organization. Additional highlights include an attached, insulated two-car garage, a roof replaced in 2019, and a Generac generator installed in 2018, offering peace of mind year-round. Move in and enjoy the comfort and space of country living, with the amenities of Lakefield just minutes away! (id:55093)
Mincom Kawartha Lakes Realty Inc.
29643 Hwy 62 N
Hastings Highlands, Ontario
Prime highway location with high volume of traffic for any business with over 475 feet of road frontage. You can let your imagination run wild with opportunities this presents. There has been interest from a major oil company which could still be an option for the new owner. Don't delay, explore the possibilities! (id:55093)
Century 21 Granite Realty Group Inc.
7 Burnside Drive
Ayr, Ontario
Welcome to Ayr’s most desirable and established neighborhoods—an elegant, custom-built brick bungalow offering the perfect blend of comfort, function, and low-maintenance living. With approximately 2,700 sq. ft. of beautifully finished space, this home is ideal for retirees seeking a quiet retreat or families looking for a flexible layout that suits multi-generational living. With charming curb appeal offers a stone walkway, mature landscaping, welcoming covered front porch, oversized driveway and three-car garage. Swim spa, sauna, fully fenced backyard with composite deck spanning the length of the home. California shutters, 3 fire places all designed for a relaxed and practical lifestyle. Inside, you’re greeted by a bright foyer with vaulted ceilings that flows into an open-concept living area. A set of French doors leads to a formal dining room easily repurposed as a home office, or an additional main-floor bedroom. The kitchen features warm cherry cabinetry, 1 of 2 walkouts to the back deck, a convenient laundry/mudroom with direct garage access. The floor plan includes two spacious bedrooms on the main level, including a primary ensuite, walk-in closet, custom built-ins, and 2nd private walk-out to deck—an ideal space to enjoy peaceful evenings outdoors. Downstairs, the finished lower level offers a bright and versatile living area—perfect for hosting family, accommodating guests, or providing a private suite for adult children or aging parents. This level features two additional bedrooms, 3-piece bath, large family room with a stylish wet bar, and areas for exercise, games, or relaxation. There's also extensive storage space to keep everything organized. Whether you're looking to downsize without compromise, create space for extended family, or simply enjoy, this home offers the perfect solution. See why this exceptional bungalow could be the perfect place to start your next chapter. (id:55093)
Red And White Realty Inc.
1105 - 609 Avenue Road
Toronto, Ontario
Welcome to Upper Canada Condos-this truly fabulous unit is located in the neighbourhood of St Clair W. Incl 1 underground parking & 1 locker-This unit is owned by the builder and has upgrades such as 9' smooth ceilings, numerous pot lights-custom roller blinds-Full size builtin appliances-Quart counters/backsplash-Huge centre island with storage-Premium laminate flooring throughout-Walkout from both living & bedroom to an oversized balcony-Full size stacked washer/dryer-Prim Bedroom has walkout, ensuite with tub and closet organizers. 2nd Bedroom has glass on 2sides, closet and easy access to 2nd bathroom. Perfectly located in the heart of the city-Transit to Downtown , Shopping, Top Rstrnts, Parks, TrailsAnd the vibrant neighbourhoods of Forest Hill Village, Yonge & St Clair & Yorkville. Easy commute toQueen's Park, U of T, Hospital Row & Financial Districts. (id:55093)
Engel & Volkers York Region
2088 Victoria Street
Innisfil, Ontario
Welcome to this delightful 2-bedroom century home nestled in the heart of Stroud. As you step inside, youre greeted by a spacious mudroom that doubles as a functional home office, catering to modern lifestyle needs. The kitchen boasts a new countertop and a central island, providing ample storage and prep space, and seamlessly connects to a convenient main-floor laundry and pantry area. Adjacent to the kitchen, the generous living and dining rooms offer comfortable spaces for relaxation and entertaining. A full 4-piece bathroom completes the main level. Upstairs, youll find two well-sized bedrooms and an additional bathroom, ensuring comfort for all. Situated on a large lot, the property features a detached garage/workshop and a spacious deck, perfect for summer gatherings. Located just minutes from Barrie, the South Barrie GO Station, and major highways, this home offers the tranquility of small-town living with the convenience of nearby city amenities. With a new septic system installed in 2024 and a welcoming community atmosphere, this property is an ideal starter home waiting for its next chapter. (id:55093)
RE/MAX Hallmark Chay Realty
14 Pier Drive
Brighton, Ontario
Looking for a fantastic family home located in a great neighbourhood in the South end of Brighton, close to harbourfront, marina & Presquile Prov. Park? This 2014-built 2 sty stunner is situated on an oversize pie-shaped lot, almost 0.25 of an acre, in-town on municipal services. Above grade this home offers 2152sqft plus a mostly finished bsmt lvl for a total of up to 5 bdrms & 3 baths. Attractive brick & vinyl exterior, attached dbl car garage & covered front porch make coming home a treat. Well laid out on the main lvl, this spacious home offers an open concept layout perfectly blending a functional kitchen space, dining area & main lvl family rm with built-ins. A front flex room can function either as a formal living rm, a formal dining rm or a great den, office or music rm. The modern, off-white kitchen has a centre island with butcher block counter, pantry, potlights & a bay window in dining area, overlooking rear yard. Rounding out the main is a convenient 2pce. powder room, hdwd flooring & 9ft ceilings. Upstairs boasts 3 or 4 bdrms, depending on your needs. Flex bdrm over the garage has dbl doors, closet space & built-in shelving. Could function as a 4th bdrm, playroom, beautiful office or exercise rm. 3 additional bdrms on this lvl including a Primary suite with a WIC & private ensuite bath with both a soaker tub & shower. Also on the upper lvl is a 5pce main bathroom featuring dbl sinks & tile flooring, PLUS a handy upper lvl laundry rm with sink. Mostly finished bsmt lvl offers an additional bdrm for guests featuring dbl closets, plus a large L-shaped rec rm/games rm, a storage/utility rm & a walled-in area ready for an additional bathroom (plumbing is roughed in & laundry sink connected). Other features incl: a forced air gas furnace, HRV Air Exchanger, C/Air & water softener. Out back is a fully fenced yard with tall cedar trees for privacy, storage shed & a large rear deck. Dont miss out on this move-in ready home combining space, layout & location. (id:55093)
Royal LePage Proalliance Realty
146 Station Court
Kingsville, Ontario
WELCOME TO 146 STATION COURT. A WONDERFUL FAMILY HOME LOCATED IN THE HEART OF KINGSVILLE WITH A SHORT WALK TO ALL KINGSVILLE HAS TO OFFER, SHOPPING, DINING, GREENWAY WALKING TRAIL, SCHOOLS AND CHURCHES. 4 BEDROOM, 3 BATHROOM RAISED RANCH SITTING ON A LARGE, .282 ACRES PIE SHAPED PRIVATE CUL DE SAC LOT. HEATED ABOVE GROUND POOL, HOT TUB, SUNDECK, FIREPIT, STORAGE SHED AND STILL ROOM FOR THE CHILDREN TO PLAY. 2 CAR GARAGE WITH INSIDE ENTRY, OPEN CONCEPT KITCHEN EATING AND LIVING SPACE ON THE MAIN LEVEL. LARGE LOWER LEVEL WITH FULL BUILT IN BAR, GAMES AREA AND FAMILY ROOM. CALL TODAY FOR YOUR OWN PRIVATE SHOWING. (id:55093)
Royal LePage Binder Real Estate
425 Wellington Street E
Wellington North, Ontario
Lots of lot with this solid brick bungalow as in a 80' by 248' landscaped lot that allows so many possibilities such as pool or workshop. The home it self offers 3 bedrooms with hardwood floors and a updated kitchen and bath. Across the street you will find a family park including a splash pad and ball diamonds and soccer fields. (id:55093)
RE/MAX Midwestern Realty Inc
RE/MAX Midwestern Realty Inc.
968 South Coast Drive
Selkirk, Ontario
Discover the perfect blend of modern comfort and lakeside charm in this meticulously renovated all-seasons waterfront home. Wall-to-wall south-facing windows flood the open-concept living space with natural light, showcasing a maple kitchen with crown molding and tray ceilings. Enjoy seamless indoor-outdoor living with double garden doors leading to an enclosed sunroom and entertainment deck, perfect for extended gatherings with family and friends. Two cozy bedrooms and a stylish 4-piece bath offer comfortable accommodations year round. Practical upgrades include modern vinyl siding, updated roof shingles, quality windows and exterior doors, a high-efficiency natural gas furnace, central air conditioning unit, gas fireplace, 100 amp hydro and new panel. A 651 sq ft poured concrete fully finished basement provides additional living space suitable for a third bedroom, family room and future bathroom addition if desired. Step outside onto your tiered observation deck, and descend to your private sand and pebble beach via a professionally rebuilt Wilkinson break-wall. A paved drive, garden shed, and privacy fence complete this exceptional waterfront package. There is also a custom storage unit that safely stores up to three kayaks. This is your chance to own a piece of Lake Erie paradise. The specific location of this property is tucked away in a sandy bottom cove that is westerly wind protected by Peacock Point providing optimal enjoyment throughout the year. If so desired as an investment property, there is ample amount of income potential as a vacation rental. (id:55093)
Housesigma Inc.
303 Simcoe Street
Woodstock, Ontario
BEAUTIFUL BRAND NEW 1706 SQ FT SEMI WITH OVERSIZE GARAGE AND DOUBLE DRIVE READY FOR YOU TO MOVE IN NOW! SPACIOUS FLOOR PLAN WITH OPEN CONCEPT GREAT ROOM KITCHEN DINING AND ISLAND BREAKFAST BAR. PATIO DOORS ACCESS TO YOUR OWN BIG BACK YARD. THREE VERY GENEROUS SIZE BEDROOMS, TWO AND A HALF BATHROOMS, PRIMARY WITH ENSUITE AND WALK IN CLOSET, UPPER LEVEL LAUNDRY ROOM. BASEMENT HAS 3 PC BATHROOM ROUGH-IN AND PLENTY OF SPACE FOR YOUR REC ROOM AND 4TH BEDROOM. VERY HANDY LOCATION A VERY SHORT WALK TO SHOPPERS DRUG MART, RESTAURANTS, AND SHOPPING UPTOWN. DIRECT LINK BY MILL STREET TO THE 401 AND OTHER MAJOR HIGHWAYS. THIS HOME IS AN EXCELLENT FAMILY VALUE WITH A NEW HOME WARRANTY, INSPECTION APPROVED, AND YOURS AT AN AFFORDABLE PRICE. (id:55093)
Century 21 Heritage House Ltd Brokerage
124636 Simcoe Street S
Norwich, Ontario
Situated in a prime location with heavy vehicle traffic, ensuring maximum visibility and customer flow. The property is being sold in as-is conditions, offering you the freedom to customize it to suit your business requirements. Zoned as Highway Commercial - ideal for a wide range of commercial uses. (id:55093)
Creiland Consultants Realty Inc.
1813 Haiku Street
Ottawa, Ontario
This home offers over 2,300 sq. ft. of living space, including a fully finished basement. The main level features a spacious, bright living room, and a modern kitchen with quartz countertops, island, and stainless steel appliances.Upstairs, the large primary bedroom includes a walk-in closet and an ensuite, along with three additional well-sized bedrooms and a full main bathroom.The finished basement offers a cozy family room and plenty of storage space.perfect for young couples, growing families, or retirees.Located with easy access to daily amenities, this home combines comfort and convenience.The front and back lawns have been completed.new photos will be updated soon! (id:55093)
Coldwell Banker Sarazen Realty
2377 Pine Avenue
Ottawa, Ontario
This beautiful home in Manotick is a must see! Set on a scenic 1.98-acre lot with mature trees, this well-appointed 4 bedroom two-storey home offers privacy, comfort, and style just 5 minutes from the Village of Manotick and a short walk to Rideau River access to launch your kayak, canoe or paddle board. As you enter the front door, you are greeted with a bright spacious interior with a grand 2 story foyer featuring marble tiled floors, 9 ft ceilings and transom windows throughout. To the right of the foyer, is a main floor home office and to the left, a formal dining room welcomes large family gatherings with easy access to the kitchen. The bright, spacious eat-in kitchen, complete with island, quartz countertops, stainless steel appliances, bakers pantry, and butlers pantry with coffee bar opens to the sun-lit living room which showcases a gas fireplace and a wall of windows that overlook the tranquil backyard retreat. Step outside to the 1,000 sq ft cedar deck with pool, hot tub, fire pit and a peaceful wooded yard, with a greenhouse and fruit trees - ideal for the avid gardener. Upstairs, the primary suite includes a 5-piece ensuite and walk-in closet, while an oversized 2nd bedroom can serve as a teen lounge or media room. A third and fourth bedroom, a 5-piece bath and convenient second-floor laundry complete the layout. The fully finished lower level is ideal for entertaining, featuring a full bath, wine cellar, den, home gym, rec room & oversized cold storage rm - complete with a separate entry from the attached oversized double car garage. Professionally landscaped exterior with irrigation system, charming front porch and curb appeal, this property invites you into relaxed outdoor living. Many updates including: roof (2025); basement finishing (2022); kitchen reno (2021); AC (2021); furnace (2017) and more. See Feature Sheet. Pride of ownership throughout - Service on furnace, a/c, water treatment and hot tub, ductwork cleaning (2025). Min 24hr irrev. (id:55093)
Royal LePage Team Realty
2043 Beman Point Lane
Coldwater, Ontario
Your Dream Year-Round Escape on Gloucester Pool! Escape to this stunning waterfront retreat, just 1.5 hours from the GTA. With 219.65 feet of private frontage, this four-season home offers breathtaking, one-of-a-kind views of Gloucester Pool—your gateway to Georgian Bay and the Trent-Severn Waterway. Step inside to a beautifully designed living space featuring soaring 25-ft cathedral ceilings, an open-concept kitchen, dining, and living area filled with natural light, and a grand stone fireplace—perfect for cozy winter nights. The loft-level primary suite boasts a walk-in closet and ensuite bath, while two spacious main-floor bedrooms provide plenty of room for family and guests. Outdoors, relax on the expansive waterside deck and take in the spectacular views, or enjoy endless boating, swimming, and fishing right from your doorstep. Accessible by a level, four-season road, this is the perfect getaway for those seeking both adventure and relaxation—all just a short drive from the city. Don't miss your chance to own a true four-season escape in cottage country! (id:55093)
Real Broker Ontario Ltd.
8477 Dickenson Road E
Hamilton, Ontario
This is a home you'll want on your list! Country living just minutes from the city. Stunning main floor renovation recently completed.1059 square feet on the main floor. No surface untouched. Contemporary, polished decor in an open concept format. The large kitchen features all new cabinetry, new appliances and quartz counters with a beautiful view of the yard (200' deep lot) and onto farm fields. The dining area includes immediate access to the 20' x 12' cedar deck through sliding glass doors. The bathroom features large ceramic tile in the tub/ shower enclosure, all new fixtures and a large vanity with loads of drawers. The entire main floor is done in luxury vinyl plank flooring giving a rich and cohesive feel. LED pot lights in the living room and kitchen, LED fixtures in the bathroom and bedrooms. The full basement offers a rec room, large utility room, workshop, small workout room plus a bonus room - could be a home office or lower bedroom option. There is a screened gazebo for outdoor living for buggy evenings or just to escape the sun - also a great place on rainy days! It has huge overhangs and ceiling venting as well! There is a plant starter/ potting shed as well as a garden shed for storage. The landscaping enhances the overall appeal of this home with a deep yard leaving options for a pool, extension to the house, huge gardens....you decide! No rear neighbours - just an expansive farm field to the south. This area is quiet yet close to the airport, Caledonia, adjacent light commercial businesses, 403 access to Brantford or Toronto and, of course, Hamilton Mountain and lower city. You will be completely impressed with the work done on this exceptional property - great value for the first-time buyer or those looking to downsize Come have a look! (id:55093)
Royal LePage State Realty Inc.
810 - 340 Queen Street S
Ottawa, Ontario
Experience upscale urban living in this newly constructed luxury one-bedroom, one-bathroom condominium, ideally situated in the heart of downtown Ottawa. Located directly above Lyon Station on the city's new Light Rail Transit (LRT) line, this residence offers unparalleled connectivity and convenience. The unit boasts elegant oak hardwood flooring throughout, a generously sized bedroom, a modern open-concept kitchen with quartz countertops and premium stainless steel appliances, a spacious three-piece bathroom, and in-suite laundry. BUILDING AMENITIES: Indoor pool, Gym, theatre room, Party lounge, and terrace, 24-hour concierge and security for your comfort and peace of mind. Enjoy a vibrant downtown lifestyle just steps from top-tier restaurants, boutique shopping, and Ottawa's central business district. Photos were taken before the current tenant moved in. Available Sept 1, 2025. (id:55093)
Royal LePage Integrity Realty
1807 - 111 Champagne Avenue S
Ottawa, Ontario
Welcome to the best of Urban living in the heart of Little Italy. The SoHo Champagne offers nothing but class & luxury from the minute you enter. This beautiful 2 bedroom 2 bathroom corner suite offers a stunning open concept kitchen including a full size island, built-in refrigerator, floor to ceiling windows w/ built in blinds for privacy. An abundance of natural light shines through w/ access to two balconies. Hardwood flooring throughout, in-suite laundry. Ensuite bath w/ glass enclosed shower & additional full bath also w/ glass enclosed shower. Top of the line building amenities include exercise centre, amazing recreation and party room, outdoor terrace featuring a hot tub & BBQ's, pool (opened last summer) and car wash on P1. Just steps from the vibrance of Preston Street & right next to the Carling O-Train stop. Future home to the LRT & one stop away from Carleton University. Take a stroll to Dows lake or a 15min walk to work at the Civic Hospital. Unit includes TWO underground tandem parking spots & one storage locker. (id:55093)
RE/MAX Affiliates Realty Ltd.
5 - 591 March Road
Ottawa, Ontario
Turn-key business opportunity in a prime location on March Road, featuring two well-established operations: Harbin Chinese Restaurant (2,046.5 sq ft) with 70 seats and Green Leaf Bubble Tea (1,013.5 sq ft) with 30+seats. Both businesses come with long-term leases (until 2028+5) and offer stable income potential. The asking prices are $339,000 for the restaurant+bubble tea OR $99,000 for the bubble tea shop, with the option to purchase them separately. The current owner is willing to provide training to ensure a smooth transition for the new owner an ideal opportunity for investors seeking ready-to-operate businesses in a high-traffic area. (id:55093)
Royal LePage Integrity Realty
F - 1032 Beryl Private
Ottawa, Ontario
Back to Green space with NO rear neighbor! Welcome to this stylish 2-bedroom 2 full bathroom condo unit in the desirable Riverside South! This home features an open-concept layout, gleaming hardwood floors throughout the living room and dining room. The functional kitchen is a chef's dream, boasting quality granite countertops, upgraded cabinetry, stainless steel appliances, a big island, and a PANTRY, making meal prep effortless. Natural light fills the living areas, enhanced by pot lights throughout. From the living room, step out onto a spacious and private balcony overlooking serene wooded outdoor space, a perfect retreat right at your doorstep. The primary bedroom offers a peaceful sanctuary with a WAL-IN closet and a 3-piece ENSTUIE bathroom. A generously sized second bedroom is good for a guest or home office. Additional features include an in-suite laundry, ventilation, and the convenience of one dedicated parking spot and ample visitor parking. Ideally located near public and Catholic schools, shopping, dining, the LRT, and the airport, this is the perfect place to call home. (id:55093)
Royal LePage Integrity Realty
4103 Stonecrest Road
Ottawa, Ontario
Investors and developers, seize this rare opportunity! Discover the perfect blend of tranquility and convenience with this pristine 2.06 ac parcel on Stonecrest Road in Woodlawn. Nestled amidst picturesque landscapes, this expansive lot offers a serene setting to build your dream home. Enjoy the best of both worlds: a peaceful rural ambiance just a short drive from urban amenities. The property is located a few minutes from the quaint village of Fitzroy Harbour, 15 minutes to Arnprior, and 30 minutes to Kanata. The land features mature trees and open areas, providing a versatile canvas for your vision. Embrace a lifestyle enriched by nearby outdoor adventures, including water activities at Constance Bay and Fitzroy Harbour, offering opportunities for boating, fishing, camping, and relaxation. Don't miss this opportunity to own a piece of paradise in Woodlawn, where you can envision your future nestled in the heart of nature's beauty! (id:55093)
Royal LePage Integrity Realty
4097 Stonecrest Road
Ottawa, Ontario
Investors and developers, seize this rare opportunity! Discover the perfect blend of tranquility and convenience with this pristine 2.075 ac parcel on Stonecrest Road in Woodlawn. Nestled amidst picturesque landscapes, this expansive lot offers a serene setting to build your dream home. Enjoy the best of both worlds: a peaceful rural ambiance just a short drive from urban amenities. The property is located a few minutes from the quaint village of Fitzroy Harbour, 15 minutes to Arnprior, and 30 minutes to Kanata. The land features mature trees and open areas, providing a versatile canvas for your vision. Embrace a lifestyle enriched by nearby outdoor adventures, including water activities at Constance Bay and Fitzroy Harbour, offering opportunities for boating, fishing, camping, and relaxation. Don't miss this opportunity to own a piece of paradise in Woodlawn, where you can envision your future nestled in the heart of nature's beauty! (id:55093)
Royal LePage Integrity Realty
81 - 135 Chalmers Street S
Cambridge, Ontario
***Don't miss this great opportunity to own a Townhouse with 3 Beds, 1.5 Baths, 2 Parking Spaces - Single Car Garage + 1 Driveway spot.**** Low Condo Fees includes Water. Visitor parking in the community. Close to Transit and other amenities. This property is a perfect fit for first time home buyers or investors. (id:55093)
Right At Home Realty
1211 - 150 Fairview Mall Drive
Toronto, Ontario
Bright South-East Corner 2 Bedroom W/ Large Balcony In The Prestigious Soul Condos Located In The Highly Sought-After Don Valley Village. Gorgeous City Views. 10 feet ceiling. Floor-To-Ceiling Windows. 24/7 Concierge. Fairview shopping mall, Library, Subway, Buses, Supermarket are all on cross street. Minutes to DVP/401/404, Community Center, North York General Hospital. Community Park And Playground. Great Building Amenities. Easy to rent Parking spot in the building. Perfect For almost all needs! **EXTRAS** SS Fridge, Oven Range Hood, Built-In Dishwasher, Microwave, Stacked Washer/Dryer. (id:55093)
Homelife New World Realty Inc.
16 Blackberry Valley Crescent
Caledon, Ontario
Welcome to 16 Blackberry Valley Crescent, in Prestigious Southfields Village Caledon! This stunning home is in a peaceful, family-friendly neighborhood with parks, trails, top schools, and nearby amenities. Featuring Grand Double Door Entry, a spacious, light-filled layout, a open kitchen with an Extended Breakfast Bar with backsplash, and a cozy family room, its perfect for modern living. The serene backyard is ideal for relaxation and entertaining. No Side Walk For Extra Parking. Very Close To Hwy 10 & Hwy 410. Don't miss this rare opportunity. Schedule your showing today! (id:55093)
Exp Realty
Full House With Basement - 31 West Park Avenue
Bradford West Gwillimbury, Ontario
Gorgeous Family Home In Bradford over 2050 Sqft 3 Bedrooms + Home Office / Study Room with a larger windows on the 2nd Floor with 2 1/2 Wash Rooms, Larger Open Concept Kitchen, 2 Side Entrance (front & Back of the house), Solid Oak Stairs. 5 Pc Ensuite Large Master Bedroom With Walk-In Closet With Soaker Tub & Separate Shower, Garage Access door to the House, Main Floor Laundry, Walk To High Schools & Elementary Schools. Great Location, Close To All Amenities, Bradford Transit at the corner & Closed to Bradford GO Station, Many Parks around the House, Breakfast W/O To Fenced Yard, Community Center, Library, Easy Access To Hwy 400, Nest Thermostat, New Roof, Lots Of Storage In Basement, Mature Neighbourhood, Double Car Garage, 4+ Driveway Car parking, Gas Fireplace, Central air Conditioner, wood floor on the main floor, This is the Entire House for Lease with the larger unfinished Basement. Premium Corner Lot with lot of parking (id:55093)
Zolo Realty
39 - 3075 Bridletowne Circle
Toronto, Ontario
Demand Location & A Must See! Bright And Spacious, Greatly Maintained Townhouse In High Demand Area With Easy Access To Ttc, Schools, Shopping, Highways, Restaurants. Walk Distance To School And Shopping Mall, French School Area. Convenience To Everywhere And Everything. Functional Layout. Open Living Rm With W/O To Fully Fenced Private Yard. Finished Bsmt With Bright Window. Freshly Painted in 2025, Fully Renovated 2019. Washer & Dryer 2019. Hot Water Tank (Rental, 2020), Heating, AC and Ecobee Smart Control System updated in 2023. Move In Condition. Perfect For First Home Buyer And Investment! (id:55093)
Nu Stream Realty (Toronto) Inc.
11 Higgins Road
Ottawa, Ontario
Welcome to this charming and lovingly maintained 4-bedroom, 3 bathroom freehold semi-detached home nestled in the heart of Briargreen, one of Nepean's most desirable neighbourhoods. The main level features a sun-filled living room with large bay windows offering serene views of the lush surroundings, a formal dining room perfect for hosting family and friends, and a spacious eat-in kitchen that overlooks a private, fenced, and hedged backyard with no rear neighbours, ideal for relaxing outdoors in privacy. A convenient 2-piece bathroom completes the main floor. Upstairs offers 4 bedrooms, including a primary bedroom with a walk-in closet and a 3-piece bathroom. BONUS: parquet wood flooring lies beneath the carpets throughout, ready to be uncovered and enjoyed. The finished basement adds valuable living space with a recreation room, a second full 3-piece bathroom and a bonus room that can serve as an office or easily be converted into a 5th bedroom. Outside, enjoy an attached 1-car garage and a 3-car interlock driveway not shared with a neighbour like many semis. This home has been cherished and maintained by the same family for over 50 years. Located close to Algonquin College, DND, Highway 417, schools, parks, shopping, and transit, with excellent public transportation access and an unusually high walk score for a suburban area. This is a rare opportunity you won't want to miss. Book your showing today! (id:55093)
Royal LePage Integrity Realty
3 Forsyth's Road
Carling, Ontario
AFFORDABLE DRIVE-TO GEORGIAN BAY FISHERMAN'S PARADISE! 230 ft of Shoreline, 1.86 acres of Privacy, WESTERN SUNSETS to REMEMBER! Main cabin + waterfront bunk house ideal to accommodate the avid fishing crew/guests; Muskie, pickerel, bass, pike and all the great fish of Georgian Bay, Fish right off the dock or voyage out on the bay to famous fishing grounds, CANOEISTS/KAYAKER'S PARADISE, Experience Georgian Bay's 30,000 islands, Renowned Franklin Island for amazing weekend camping or day trips, Kayak for hours from your dock, Classic granite topography, Dotted Island Views, This 2 bedroom 4 season cottage offers Open Concept Design, Walkout to large sun deck drenched in sun, Updated flooring, 3 pc bath, Access via a Year Round Road, GATEWAY TO SOME OF THE BEST BOATING/EXPLORING IN THE WORLD, Near by OFSC Snowmobile Trails for excellent sledding, Cross country skiing, Snowshoeing, Shore road allowance is owned, Ideal for future renovations, Build your dream cottage, Or ready for immediate enjoyment as it is, YOUR 4 SEASON COTTAGE RETREAT AWAITS! (id:55093)
RE/MAX Parry Sound Muskoka Realty Ltd
15 Muskoka Avenue
Toronto, Ontario
Discover an excellent investment opportunity in the desirable Long Branch neighborhood of South Etobicoke. The property features two spacious 3-bedroom units and one well-appointed 2-bedroom unit. Additional highlights include a detached double garage, a private drive with ample parking, and four separate meters for efficient utility management. Ideally located, you'll enjoy close proximity to the lake, parks, TTC, schools, and shopping, making it a prime investment in a vibrant community. Main floor unit is vacant. (id:55093)
Royal LePage Porritt Real Estate
54 Bartel Drive
Toronto, Ontario
Spectacular one-of-a-kind Large Custom Bungalow with full walk-out basement and extremely rare 270-foot deep lot! Properties like this are seldom found. This all-brick home features 3+1 bedrooms with numerous upgrades. Beautiful original hardwood flooring, formal living and dining area, massive eat-in kitchen with upgraded kitchen cabinets and custom back-splash with ceramic flooring, 3 spacious bedrooms, lovely covered front porch, double garage with rear access door to the yard. Incredible fully finished walk-out basement and separate side entrance. The basement features a 2nd kitchen and a beautifully renovated bathroom with 4th bedroom and a large recreation room with an updated gas fireplace. This is the ideal rental/inlaw suite. Over 2500 sqf of finished living space with an extremely bright and open concept layout. This home has been lovingly cared for and is not to be missed! Upgrades include: furnace and ac unit in 2017, gas fireplace in basement 2021, water filtration system, full basement kitchen with gas range, updated wall unit in basement, extra large utility room, beautiful front entry door, California shutters, beautiful front picture window, crown moldings, interlock patio and stamped concrete walkways and so much more! See HD video! This is a 10+ home. Do not wait! (id:55093)
RE/MAX Jazz Inc.
598476 2nd Concession North
Meaford, Ontario
Discover serenity in this meticulously restored century farmhouse nestled on nearly 4 acres of picturesque countryside, with the majestic Niagara Escarpment as your backdrop and Coffin Ridge Vineyards & Boutique Winery as your esteemed neighbor. Perfectly blending rustic charm with modern elegance, this property is a haven for both relaxation and hobby farming enthusiasts. Settle into the warmth of a fully restored farmhouse, where a striking cedar tongue-and-groove cathedral ceiling in the great room frames a cozy wood-burning fireplace and French doors open onto a sun-drenched deck. The kitchen beckons with contemporary butcher block countertops, industrial accents, and a spacious pantry alongside a charming breakfast nook. \r\nRetreat to the tranquility of a main-floor master suite offering privacy and comfort with its own ensuite bathroom. Upstairs, four additional bedrooms and a full bath provide ample space for family and guests, each room offering sweeping views of the expansive landscape. Outdoor enthusiasts will delight in the property's amenities, including a 20x30 barn with hydro service, that at one time had 2 horse stalls, and frost-free hydrant (currently not working), upper and lower pastures, and vibrant perennial gardens. Revel in breathtaking sunset views over Georgian Bay from the deck, or explore the nearby natural beauty atop the Niagara Escarpment. This property offers a secluded retreat while being conveniently near the charming towns of Meaford, Owen Sound skiing at Blue Mountain. Just a short drive away from essential amenities and an easy commute to Kitchener-Waterloo and Toronto, it blends privacy with accessibility. Embrace the essence of the Georgian Bay lifestyle with this extraordinary country estate, where modern comfort meets timeless natural beauty. Don?t miss the opportunity to make this dream property your retreat from the everyday hustle and bustle. (id:55093)
Sutton-Sound Realty
26 - 16 Sims Crescent
Richmond Hill, Ontario
Prime Beaver Creek Business Park Location In Richmond Hill. Bright Upgraded And Spacious Units With M-1 Zoning Ideal For Multiple Uses. Conveniently located in the heart of business park area in Richmond hill with easy access to HWY 404 & 407, kitchenette, 2 washrooms, Offices and Industrial spaces. (id:55093)
Century 21 Heritage Group Ltd.
F3 - 6045 Creditview Road
Mississauga, Ontario
TURNKEY BUSINESS FOR SALE !! AN INCREDIBLE LOCATION AND AN OPPORTUNITY TO BECOME YOUR OWN BOSS ; Excellent opportunity to own an emerging fast casual concept specializing in desserts & comfort eateries ; Holy Shakes business For Sale in Mississauga Heartland Location ; Varied menu offerings for all demographics ; Niche and unique concept ; Fast growing franchisee ; This Established Business Boasts A Loyal Customer Base ; The Store Features A Dine-In Facility and an amazing Store Design, Providing a Welcoming Atmosphere for Customers. ; Anchored in Triple AAA grocery anchored plaza surrounding an affluent plaza with lots of potential ; Exceptional Franchise Support ensuring smooth operations and Business Growth ; Approx 2000 Sqft Retail Store ; Great Layout ; 35 seating inside ; Surrounded by Fully Residential Neighborhood, Close to Hwy 401, Major Big Box Store, Lots of foot traffic, busy area and much more. Fully Equipped Kitchen, Exhaust Hood, Walk-in freezer, cooler & Dining Furniture Included.Avg. Monthly revenue approx. 35K - 45K ; Rent : $10970 (incl. TMI & HST) ; Lease Term: Existing 2 and half years + 5 years + 5 years option to renew ; Royalty: 6%, Advertising: 2% (id:55093)
Century 21 Green Realty Inc.
7696 Cortina Crescent
Niagara Falls, Ontario
Main floor living makes life a whole lot easier! When you don't want to trudge up and down the stairs with your laundry basket, then its time to make your move to this smart and very spacious semi in a great location in the Falls. NO need to park your car in the elements. This garage has inside access to keep you warm and dry. Do you love to cook or do you spend loads of time in your kitchen? This one is really large with plenty of room for you harvest table. The kitchen is open concept with the dining room/living area. The wide open living plan creates a really enjoyable area for entertaining or being with your family. Two bedrooms on the main with a sliding door walk out from the 2nd bedroom. Use it as a bedroom or main floor office. The lower level has a finished two piece bathroom and the rest is unfinished and waiting for your design. This freehold semi has no fees. The front and back yards are yours to design. The yard is just the right size for ease, but big enough for your break from reality. Come for a visit to this sweetie, you'll love it! (id:55093)
Royal LePage NRC Realty
17 Laurier Street
Stratford, Ontario
Welcome to 17 Laurier Street in Stratford! This exceptional up-and-down duplex presents an outstanding opportunity for investors or owner-occupants alike. Featuring two well-appointed 2-bedroom, 1-bathroom units, this property offers spacious and modern living. Each unit comes equipped with stainless steel appliances and in-suite laundry, providing everyday convenience and appeal to quality tenants.The upper unit is currently rented for $2,700/month + utilities, while the lower unitrecently renovated and complete with a mini split system for added cooling comfortis now vacant and ready to be re-rented or occupied by the new owner. With separate hydro and gas meters, as well as individual forced air furnaces, each unit offers independent utility management and climate control.A standout feature of this property is the durable steel Vicwest roof, offering long-term reliability and minimal maintenancean ideal asset for peace of mind and future cost savings.Whether you're looking to grow your investment portfolio or live in one unit while generating income from the other, 17 Laurier Street checks all the boxes. Book your private viewing today and take advantage of this exceptional opportunity! (id:55093)
Coldwell Banker Homefield Legacy Realty
Unit 4 - 8 Golf Links Road
Kincardine, Ontario
Bradstones Mews is the newest upscale townhome development in Kincardine, consisting of 36 residences located just a short distance to the beach and the downtown core. The homes will range in size from 1870 sq.ft. for the 1.5 storey home to 2036 sq.ft for the 2 storey style. Compared to other available options , these homes will be much larger and feature full basements. The basements can be finished (at additional cost) to provide almost 3000 sq.ft. of finished living area. Take a look at the Builder's Schedule A to see all the features that home buyers have come to expect from Bradstones Construction. This development will be offered as a "vacant land condominium" where you pay a common element fee (condo fee) of $190 per month to maintain the roadways and infrastructure and still have exclusive ownership of your lot and building. Call today for the best selection in this exciting new development. Some photos are Artist Rendering, final product may differ. (id:55093)
RE/MAX Land Exchange Ltd.
Unit 3 - 8 Golf Links Road
Kincardine, Ontario
Bradstones Construction is delighted to kick off this exciting new development. These upscale homes will contain all the expected amenities plus much more. The high efficiency GE heat pump with air handler, hot water tank with heat pump, combined with the upgraded insulation package will noticeably reduce your energy consumption costs. You will enjoy the added features like 9 ft. ceilings, quartz counter tops, slow close cabinets and dual flush toilets. Compare the room sizes you will get in this 2036 sq.ft home. Ask for your copy of all the features on the Schedule A "finishing and material specifications". Full Tarion home warranty protection is included. Buyer selections on finishing materials may be available if not already ordered and installed by builder. This is a "vacant land" condominium with a $190 per month fee to cover common amenities. Buyers will have full "free hold" ownership of their lot and home. Call now to get the best selection. Some photos are Artist Rendering, final product may differ. (id:55093)
RE/MAX Land Exchange Ltd.

