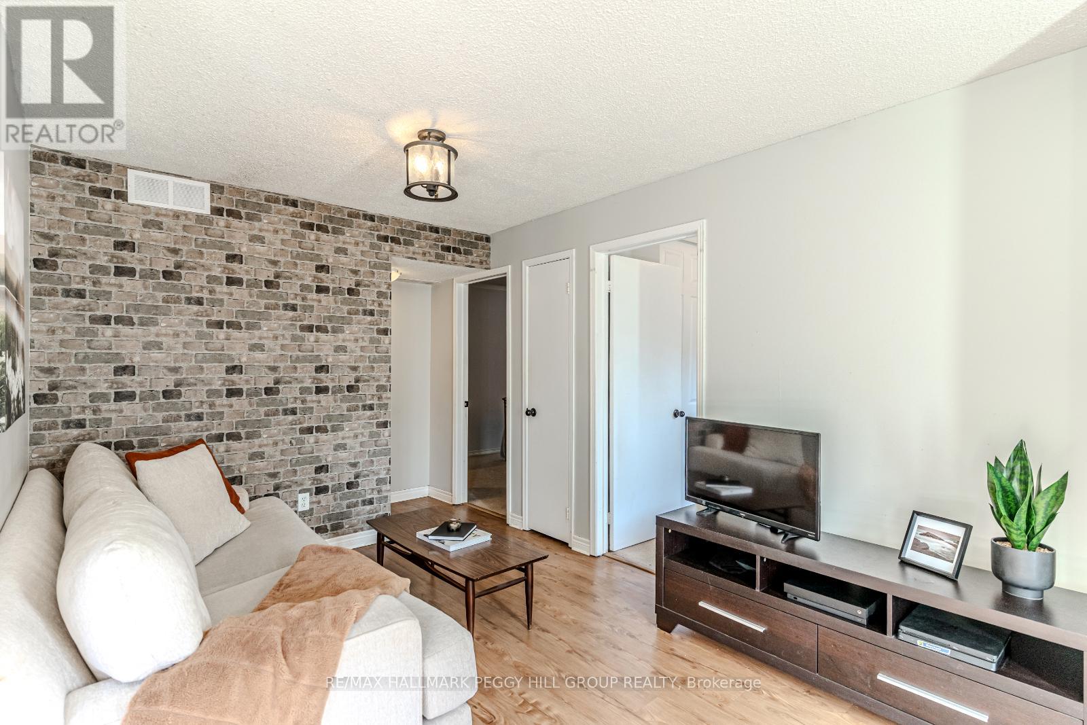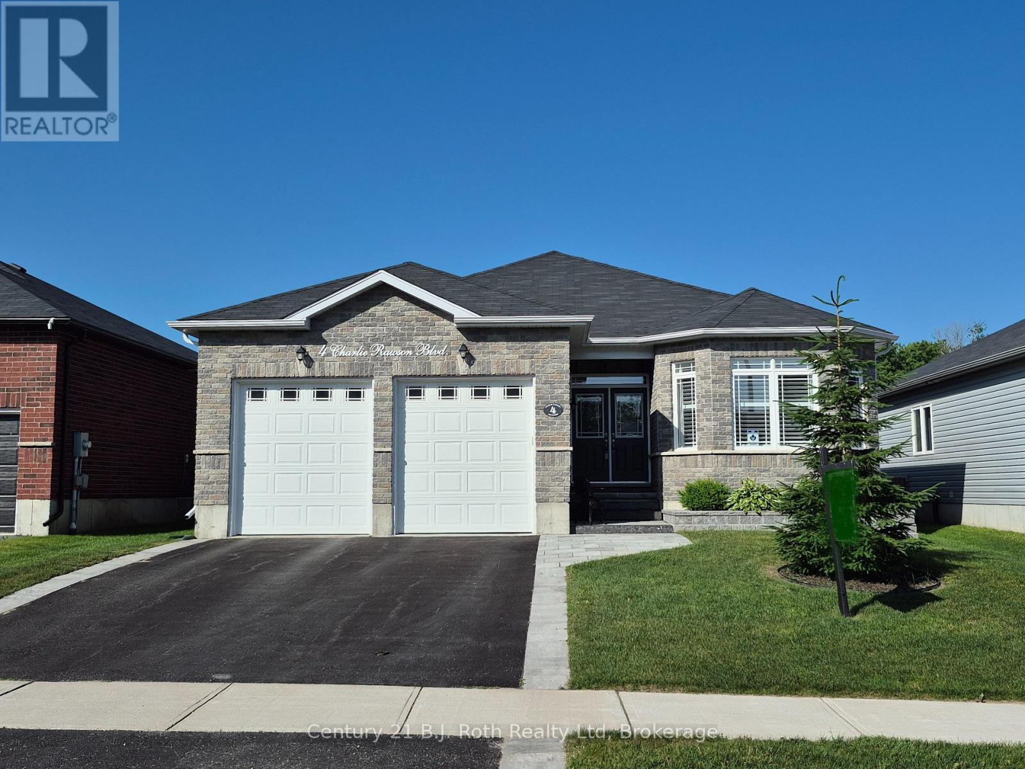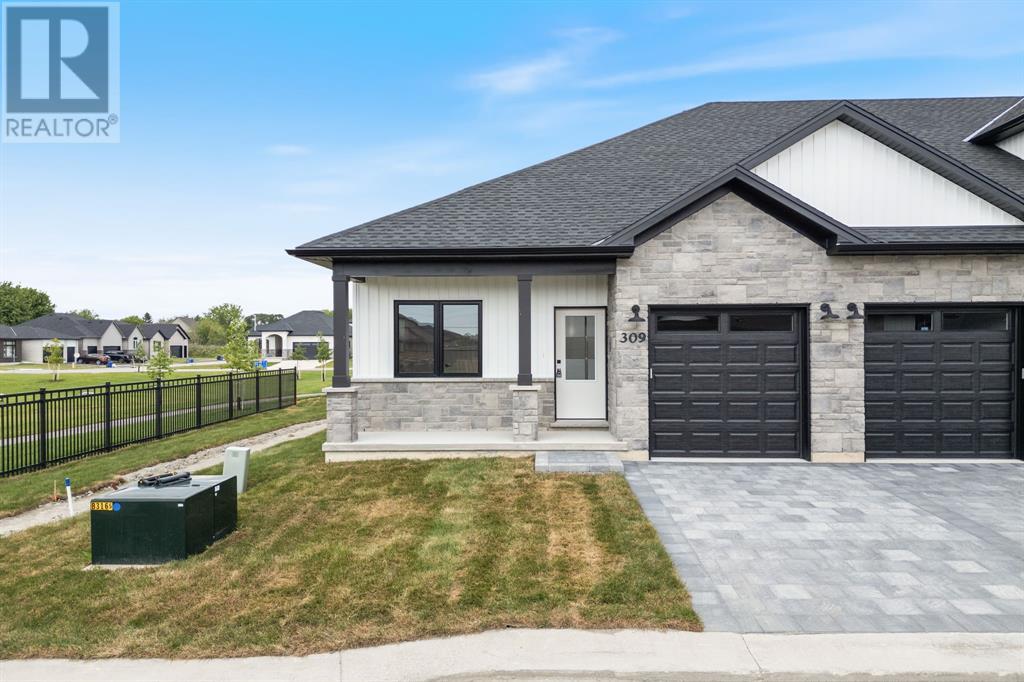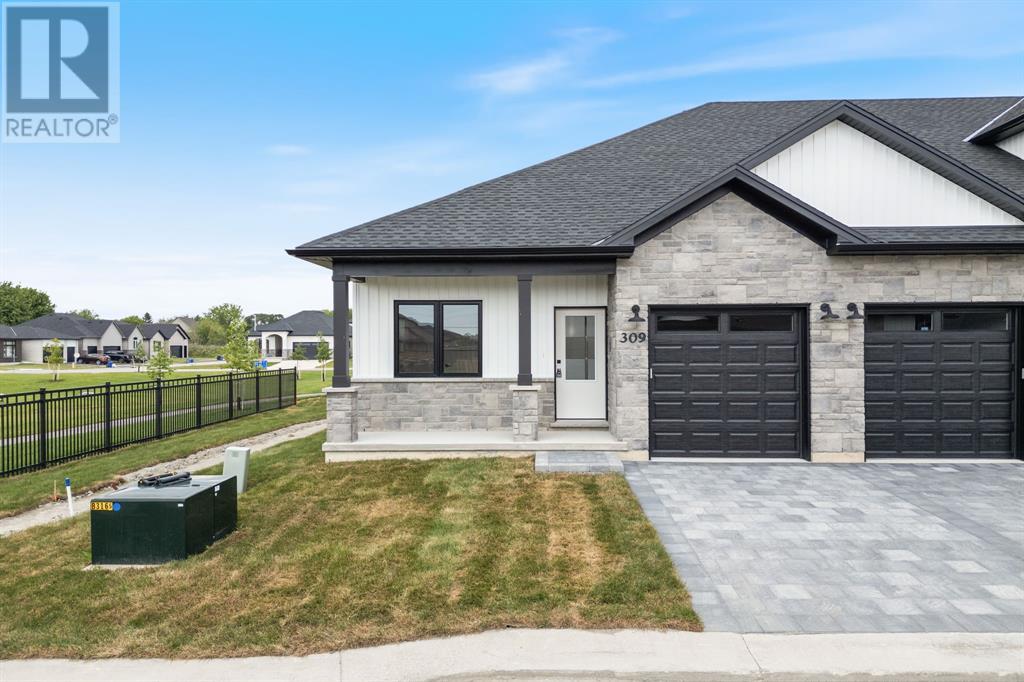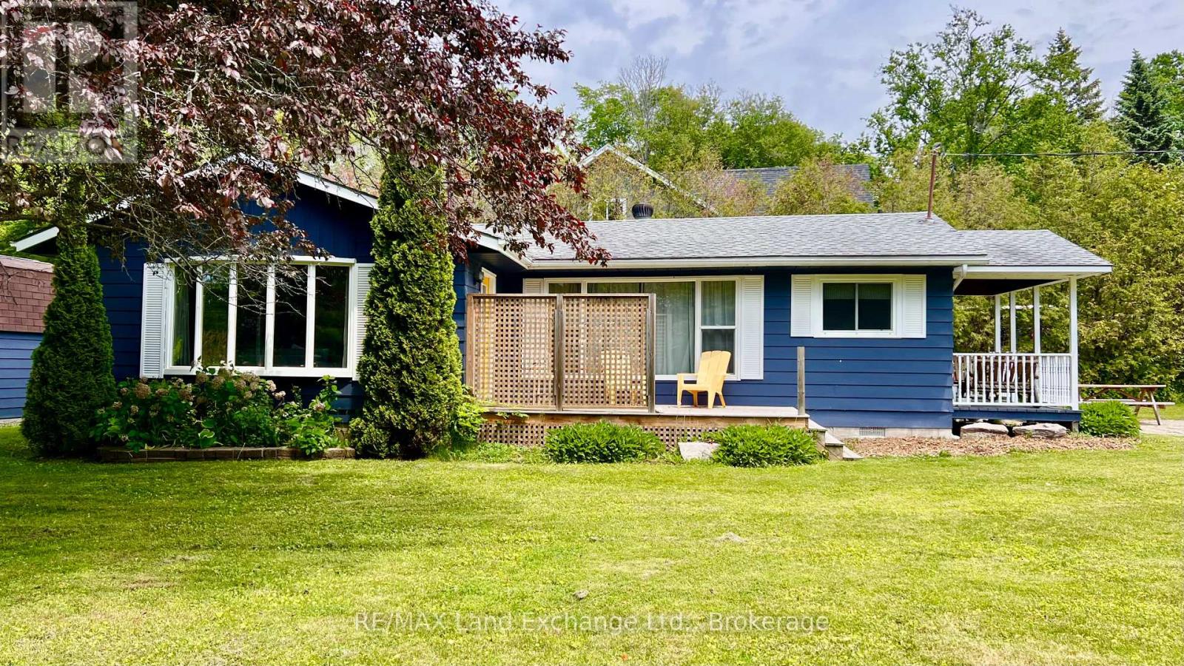0 Longwood Road
Southwest Middlesex, Ontario
App. 25 acres of low density development land (out of which app 5acres attributed to the municipality for roadways), is available for sale in Wardsville (between London and Sarnia) Ontario. Variety of uses including low to high density residential development. Full service is available in the area surrounding to the property. Seller has a plan to develop 55 single family detached residential dwellings. (id:55093)
Royal LePage Ignite Realty
64 Curran Dr
Sault Ste. Marie, Ontario
Cozy 2 bedroom bungalow tucked away in the peaceful area behind the YMCA. This property has a newer garage, 2 driveways, an unfinished area (12' x 26') inside the house to develop to the buyer's desire. A must see! (id:55093)
RE/MAX Sault Ste. Marie Realty Inc.
52 - 2635 Bateman Trail
London South, Ontario
Welcome to Copperfield Gate! This well-maintained 3-bedroom, 1+1 bathroom condo offers the perfect blend of comfort and convenience. Whether you're a first-time homebuyer, savvy investor, or looking to downsize, this home checks all the boxes.Enjoy spacious, light-filled rooms and an abundance of storage throughout. The functional layout provides plenty of space to relax, entertain, or work from home. Located in a quiet, family-friendly community, you'll appreciate the ease of condo living with reasonable maintenance fees that cover snow removal, garbage pickup, building and ground maintenance, as well as windows and doors.Dont miss your opportunity to own in this sought-after Copperfield neighbourhood where affordability meets peace of mind. (id:55093)
Exp Realty
15 - 502 Essa Road
Barrie, Ontario
MODERN TWO-BEDROOM GROUND-FLOOR CONDO WITH INTERNET, CABLE, AND MORE INCLUDED IN A PRIME SOUTH BARRIE LOCATION! Don't miss this fantastic opportunity to own a bright and stylish ground-level condo townhouse in South Barries popular Holly neighbourhood! Enjoy unbeatable convenience just steps from parks, schools, public transit, and a bustling community centre, with Essa SmartCentres shopping plaza within walking distance for groceries, restaurants, and everyday needs. Commuters will love the quick access to Highway 400, and weekend fun is just 10 minutes away at Barrie's waterfront, Centennial Beach, and the vibrant downtown core. Inside, this inviting home features a sun-filled open layout with large windows, durable laminate flooring throughout the main living spaces, and seamless flow through the living, dining, and kitchen areas. Offering two spacious bedrooms - including a primary with a walk-in closet - a full 4-piece bath, and in-suite laundry, it delivers comfort and function in equal measure. Step outside to your private deck, offering a quiet spot to relax, enjoy a meal, garden, or entertain guests in a comfortable outdoor setting. Low monthly condo fees add to the appeal, covering internet, cable, water, building insurance, and an exclusive parking spot. With pet-friendly rules, visitor parking, and BBQs allowed, this #HomeToStay is a fantastic opportunity for first-time buyers or downsizers ready to enjoy a carefree lifestyle! (id:55093)
RE/MAX Hallmark Peggy Hill Group Realty
606 - 60 Frederick Street
Kitchener, Ontario
Fabulous location in downtown Kitchener, across the street from Conestoga College/City Hall with LRT outside front door - 97 walk score and close to everything. One bedroom plus den that could be used as an office or a small bedroom. Smart locks and lights in the unit with clean lines and tasteful colours. This unit has one of the larger terrace/balconies in the building, and it's on the same floor as the gym & party room for easy access. One parking space (A-22) with direct access to private locker door. (id:55093)
Royal LePage Meadowtowne Realty
4 Charlie Rawson Boulevard
Tay, Ontario
So much space, so much style this home truly delivers! Step through the grand double-door entrance into a spacious foyer that sets the tone for the 1,826 sq ft (exterior measurements) of thoughtfully designed living space above grade. With 3 generous bedrooms and 2 full bathrooms, this home offers the ideal blend of functionality and comfort. The main floor layout is perfect for entertaining, featuring a formal dining room for special occasions, an open-concept kitchen with an informal dining area, and a bright, welcoming living room with gas fireplace and a walkout to a 15 x 10 back deck where you can soak in a glimpse of serene evening sunsets. The mudroom/laundry room with direct access to the garage adds convenience and practicality for busy families. The fully finished basement is an entertainers dream, offering a spacious recreational or games area, cozy family room with a gas fireplace and wet bar, 4-piece bath, an additional bedroom, cold room, and ample storage. Hardwood and ceramic flooring run throughout the main floor and laminate flooring in the basement. The primary ensuite boasts double sinks and a walk-in shower for a spa-like retreat. The attached garage is insulated, featuring oversized 8 wide x 9 tall doors, perfect for larger vehicles or hobbyists. Located in a completed newer subdivision, this home offers quick access to major highways and is just a short drive to amenities. Plus, it's perfectly situated for year-round recreation to swim in Georgian Bay, bike or walk the Trans Canada Trail, ski, golf, or explore countless outdoor adventures nearby. Live, work, and play in the heart of Georgian Bay where lifestyle meets location. Great area to raise your family. (id:55093)
Century 21 B.j. Roth Realty Ltd
39 King Street W
Cobourg, Ontario
Fantastic new price! A 6% Cap Rate on this Excellent condition Freehold, Mixed-Use Commercial/Residential 3FL Apt. Bldg. Prime Downtown Location 100 km to Toronto. TURNKEY INCOME. Commercial Unit Main Floor LEASED for 3 YR Term + 3 long-term Tenanted Residential Income Apts. Mn Fl was owner-operated Salon for 22 Years. Currently a vibrant Retail Clothing & Specialty items Tenant. Buy it & enjoy the benefits of monthly cash flow & solid income with no updates needed. Historic Character & Well-Updated Building. 3 Res Apts. Tenanted on 2nd & 3rd FL w/Sep. Front Door entrance. Overlooks boutique tourist & shopping district. Main Floor Commercial has Beautiful big Storefront Display Windows Treatment room, formerly had hair stations (plumbing was capped for new retail Tenant but remains Roughed in) plus a large merch & reception area. 4 Entrances. Basement & Main Floor both have Walkouts to 3 parking spots in back. Great for Shipping/receiving. Public Parking behind, Steps to the Marina, Yacht Club, Beach, Park, Esplanade & Boardwalk. Adjacent to gorgeous Victoria Hall, Art Gallery & Concert Hall. Large Banner signage area in front & back. Plenty of natural light, high ceilings, laminate & tile flooring. Basement is now a Print Shop for Tenant & includes an office, laundry hookups, 2pce Bath, Storage. Invest for Success in coveted Prime location near Victoria Hall. VIA 1Blk ~ 100km to Toronto **EXTRAS** Newer membrane roof, 3 Parking Spots. Potential for back patio. Plans available. Brick building w/ character in great condition. Tenant leases for review with offer in place. Ask for Income & Expenses worksheet. (id:55093)
Century 21 All-Pro Realty (1993) Ltd.
23 Kingwood Lane
Aurora, Ontario
ABSOLUTELY STUNNING!!! BRAND NEW EXECUTIVE "GREEN" & "SMART" HOME NESTLED ON A SPECTACULAR LOT AT THE END OF STREET AND SIDING/BACKING ONTO THE CONSERVATION LOCATED IN THE PRESTIGIOUS ROYAL HILL COMMUNITY OF JUST 27 HOMES WITH ACRES OF LUSCIOUS WALKING TRAILS OWNED BY THE MEMBERS OF THIS EXCLUSIVE COMMUNITY IN SOUTH AURORA. THIS IS AN ARCHITECTURAL MASTERPIECE AND IS LOADED WITH LUXURIOUS FINISHES & FEATURES THROUGHOUT. COVERED FRONT PORCH LEADS TO SPACIOUS FOYER AND SEPARATE OFFICE. OPEN CONCEPT LAYOUT WITH MASSIVE MULTIPLE WINDOWS ALLOWS FOR MAXIMUM NATURAL LIGHTING. HARDWOOD & PORCELAIN FLOORS, SMOOTH 10' (MAIN FLOOR) AND 9' CEILINGS (SECOND FLOOR) AND OAK STAIRCASE WITH METAL PICKETS. GOURMET CHEF'S KITCHEN OFFERS ALL THE BELLS & WHISTLES. UPGRADED SOFT-CLOSE CABINETRY WITH EXTENDED UPPERS, CENTRE ISLAND WITH BREAKFAST BAR, QUARTZ COUNTERS, MODERN BACKSPLASH & FULLY INTEGRATED APPLIANCES PACKAGE. ELEGANT FAMILY ROOM WITH GAS FIREPLACE & LARGE WALK-OUT TO BACKYARD (DECK WILL BE INSTALLED). FORMAL LIVING ROOM & DINING ROOMS WITH COFFERED CEILINGS AND ADDITIONAL GAS FIREPLACE. PRIMARY BEDROOM SUITE SHOWS DETAILED CEILING, WALK-IN CLOSET WITH ORGANIZERS AND SPA-LIKE ENSUITE WITH FREE STANDING TUB, SEPARATE WALK-IN GLASS SHOWER & COZY HEATED FLOORS. SPACIOUS SECONDARY BEDROOMS WITH LARGE CLOSETS & BATHROOMS. CONVENIENT 2ND FLOOR LAUNDRY AREA. WALK-OUT LOWER LEVEL IS ALREADY INSULATED AND READY FOR YOUR IMAGINATION & PERSONAL DESIGN. IT HAS ROUGH-INS FOR A WETBAR/KITCHEN, 3 PIECE BATHROOM AND LAUNDRY FACILITIES, A COLD CELLAR, PLENTY OF NATURAL LIGHT AND LARGE 8FT SLIDING DOOR TO THE BACKYARD. MANY "GREEN" & "SMART FEATURES. THIS HOME IS TRULY UNBELIEVABLE AND THE VIEWS FROM THROUGHOUT THE HOME ARE BREATHTAKING! AMAZING LOCATION CLOSE TO ALL AMENITIES, PUBLIC TRANSIT, GO TRAIN, HIGHWAYS, SCHOOLS, PARKS & TRAILS, & MORE. QUIET & PEACEFUL YET STEPS TO YONGE STREET. (id:55093)
RE/MAX Hallmark Realty Ltd.
520 Anise Lane
Sarnia, Ontario
Welcome home to Magnolia Trails subdivision! Featuring a brand new upscale townhome conveniently located within a 3 min. drive south to Hwy 402 & north to the beautiful beaches of Lake Huron. The exterior of this townhome provides a modern, yet timeless, look with tasteful stone, board & batten combination, single car garage, & a covered front porch to enjoy your morning coffee. The interior offers an open concept design on the main floor with 9' ceilings & a beautiful kitchen with large island, quartz countertops & large windows offering plenty of natural light. The oversized dining space & neighbouring living room can fit the whole family! This bungalow unit includes: hardwood floors, 2 bedrooms, oversized bathroom, & built-in laundry. Additional layout options available. There are various floor plans & interior finishes to choose from, & limited lots available. Hot water tank is a rental. Call for more info! Listed as Condo & Residential. CONDO FEE IS $100/MO. Price includes HST. (id:55093)
Blue Coast Realty Ltd
520 Anise Lane
Sarnia, Ontario
Welcome home to Magnolia Trails subdivision! Featuring a brand new upscale townhome conveniently located within a 3 min. drive south to Hwy 402 & north to the beautiful beaches of Lake Huron. The exterior of this townhome provides a modern, yet timeless, look with tasteful stone, board & batten combination, single car garage, & a covered front porch to enjoy your morning coffee. The interior offers an open concept design on the main floor with 9' ceilings & a beautiful kitchen with large island, quartz countertops & large windows offering plenty of natural light. The oversized dining space & neighbouring living room can fit the whole family! This bungalow unit includes: hardwood floors, 2 bedrooms, oversized bathroom, & built-in laundry. Additional layout options available. There are various floor plans & interior finishes to choose from, & limited lots available. Hot water tank is a rental. Call for more info! Listed as Condo & Residential. CONDO FEE IS $100/MO. Price includes HST. (id:55093)
Blue Coast Realty Ltd
401 Oki Court
Huron-Kinloss, Ontario
AMAZING VALUE in this NEW PRICE !! Tucked away in the heart of the charming lakeside community of Point Clark, this warm and welcoming 3-bedroom, 1-bath home or cottage is your perfect escape. Just a short stroll to the sun-drenched shores of Lake Huron, its the kind of place where flip-flops and sunsets are part of daily life. Step inside and feel the easygoing vibe, a cozy, warm interior that invites you to kick back and unwind. Whether its a weekend getaway or your year-round home, this bungalow is just the right blend of comfort and character. Natural gas connection is ready for your new fireplace while outside, a spacious, double-car detached garage adds an unexpected twist currently transformed into a fun-filled games room, its the perfect hangout spot for rainy days, evening darts, or friendly competitions over a game of pool. The second part of the expansive property backs onto greenspace where you will see and hear birds, deer and other wildlife. With mature trees, gentle lake breezes, and the kind of community where neighbours wave and kids ride bikes til dusk, this inviting property offers the true spirit of lakeshore living - laid-back, friendly, and effortlessly enjoyable. (id:55093)
RE/MAX Land Exchange Ltd.
179 Foxborough Place
Thames Centre, Ontario
This new build by Qwest Homes offers a Net Zero Ready Energy Package with 2032 Sq ft of beautifully designed living space backing on to green space. The exterior features a white stone front accented with a board and batten/shake upper detail. An 8 front door opens into an open f loor plan finished with archways featuring white oak engineered hardwoods and large tiles. The hardwood stair case to the second floor features an open foyer with lots of natural light. 8 doors on the mainfloor complete with black hardware throughout to match the black interior frames of the windows creates a clean and modern feel. A walk in pantry off the kitchen with quartz countertops and built in appliances with a designer hood range creating an awesome space for family/friend gatherings. Second floor laundry with cabinetry to make life easier 8' interior doors throughout the main floor enhance the home's open and airy feel. Built as a high performance home with energy saving features triple pane windows throughout, R10 foam under the basement floor, hot water recirculation with 3 second wait time at all taps, Air Source heat pump with gas backup for low cost heating/cooling and may more. Built in the Foxborough subdivision featuring walking trails nearby and 10 minutes from the edge of London. (id:55093)
Comfree




