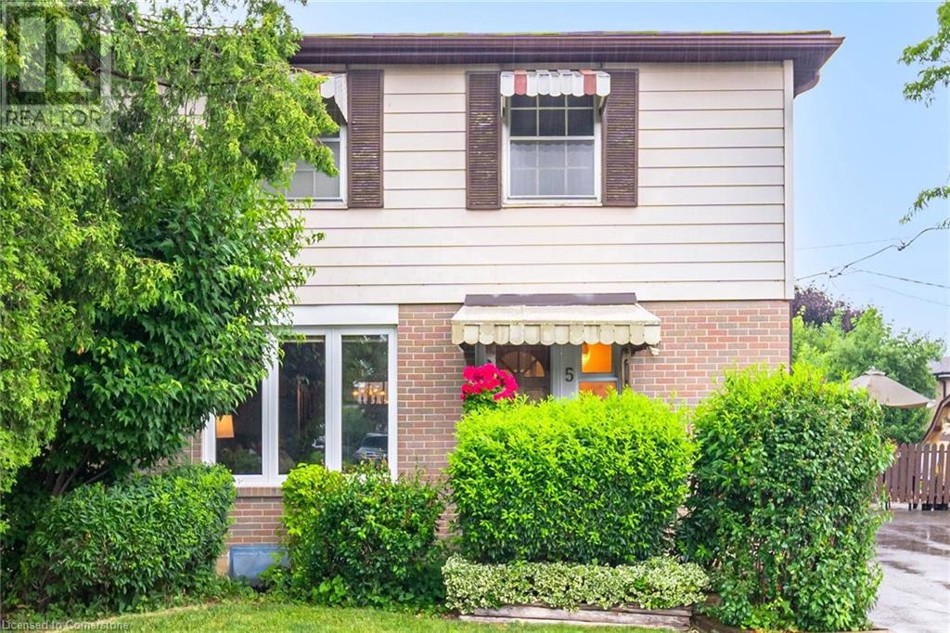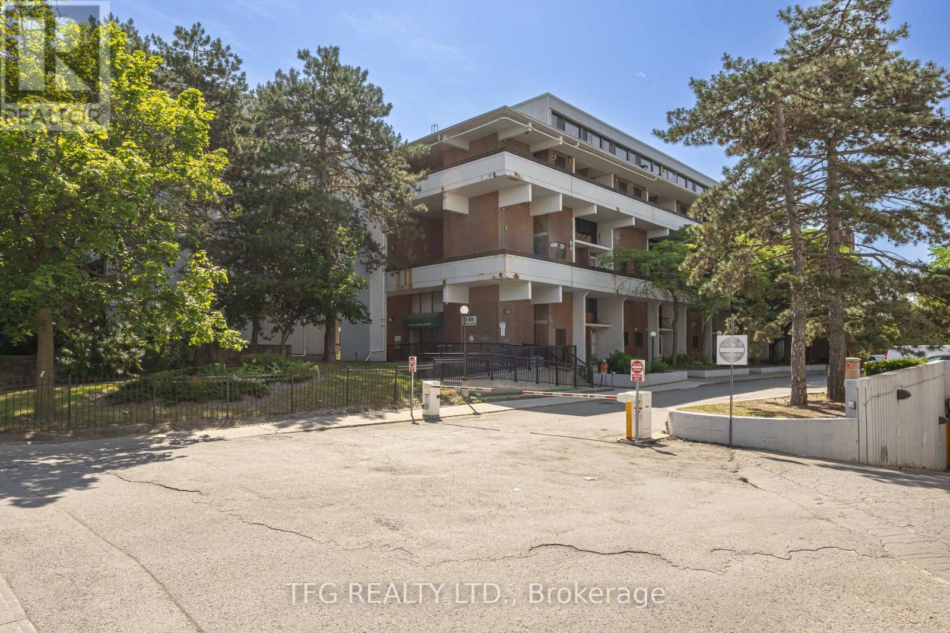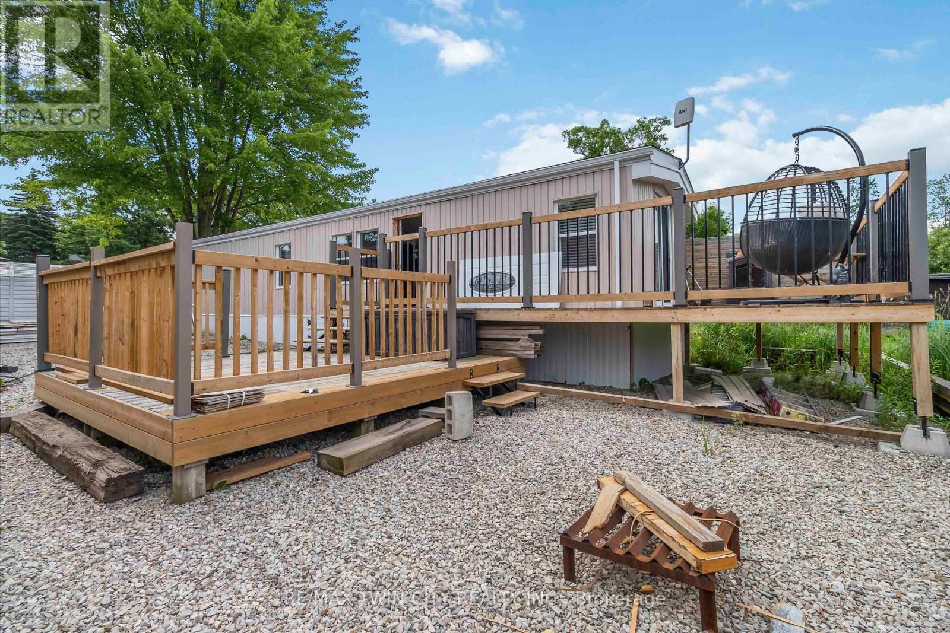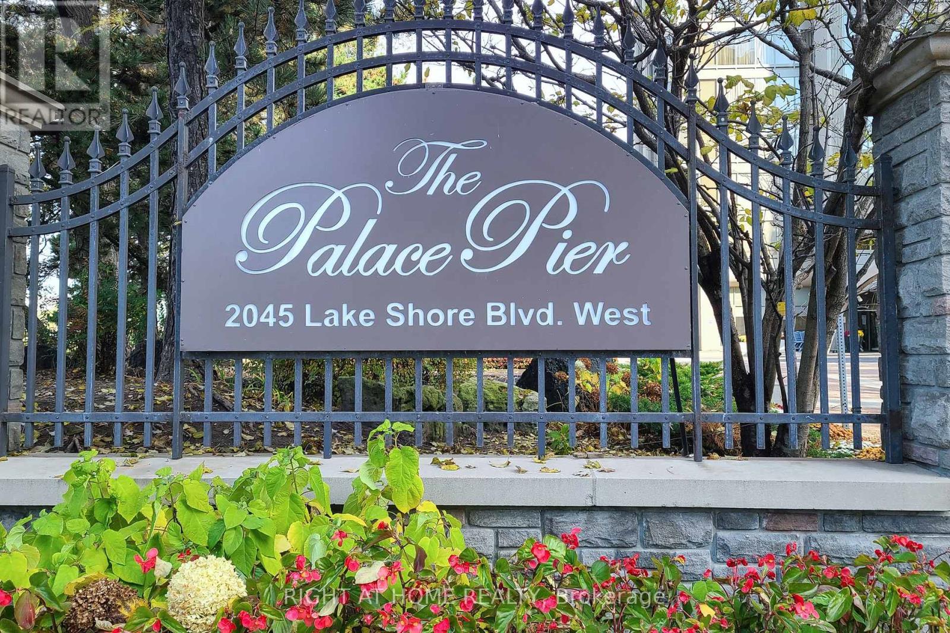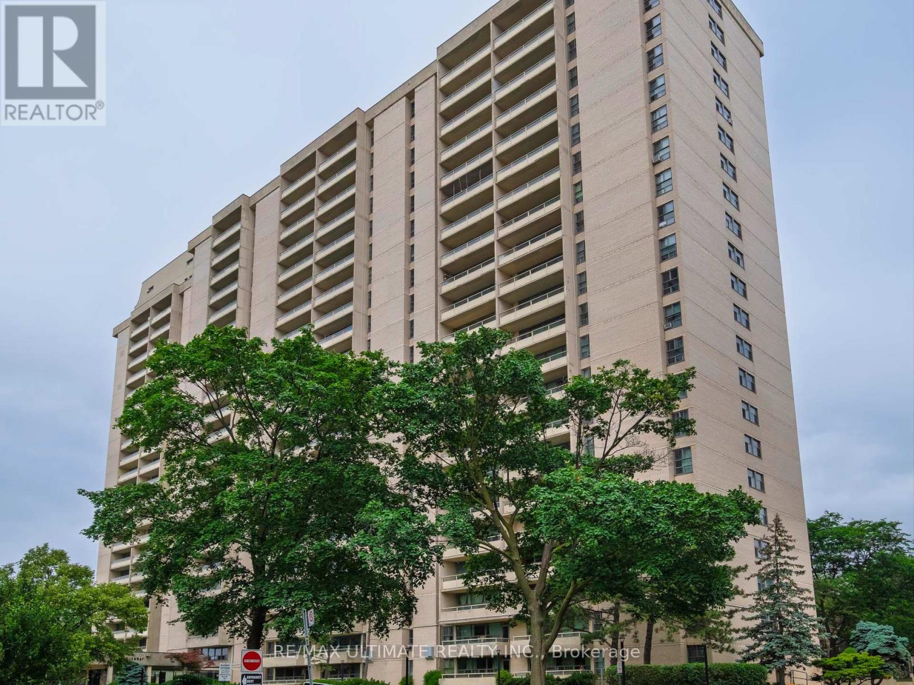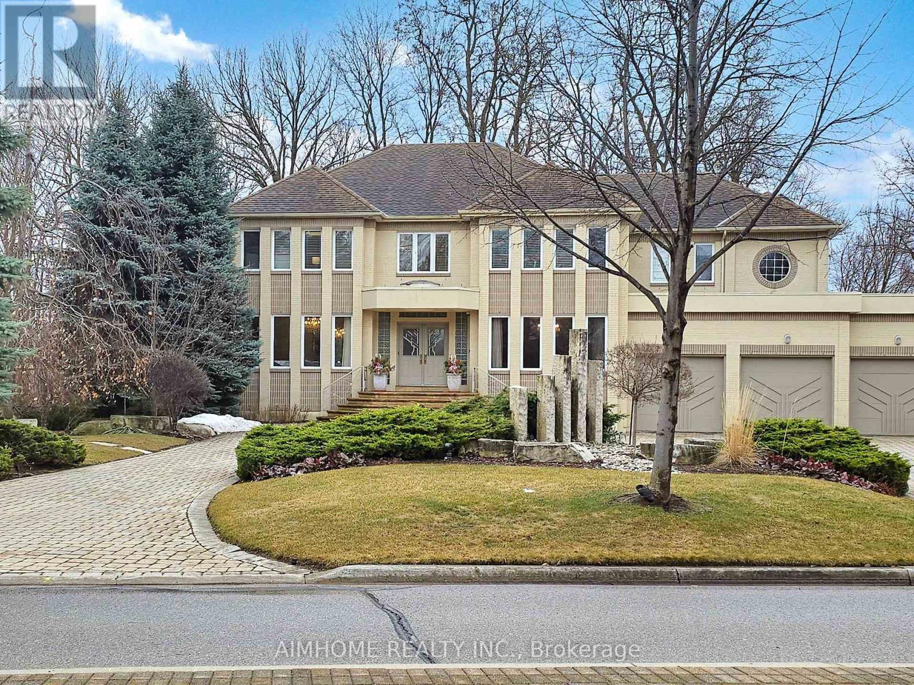153 Perry Crescent
Toronto, Ontario
Nestled on a quiet cul-de-sac, this stunning Georgian-inspired estate offers nearly 9,000 sq ft of total living space on a rare pie-shaped lot backing onto the private Islington Golf & Country Club. Designed by New Age Design Architects, built by Easton Homes, and styled by Olly & Em Interior Design, the home exudes timeless elegance with its red brick and Indiana limestone exterior, black synthetic slate roof, and custom Lowen Douglas fir wood windows. Inside, the main floor features a luxurious primary suite retreat, an entertainers dream kitchen with Lacanche gas range, Miele appliances, and honed quartzite countertops, and elegant living spaces warmed by gas and electric fireplaces. Upstairs offers three bedrooms plus a lounge (fifth bedroom) and a craft/hobby room or office, while the lower level includes a movie theatre, a full spa with sauna, steam shower, cold plunge barrel, a home gym, and a glass-enclosed car gallery with a hydraulic stack lift for three cars.The home is equipped with Control4 smart home automation, radiant in-floor heating on all levels, six zoned HVAC systems, and an advanced UV light air purification system. Outdoors, the rear patio invites year-round enjoyment with infrared ceiling heaters, a gas fireplace, and in-floor heating, plus future-ready rough-ins for a gas BBQ kitchen, snowmelt driveway system, and phantom blinds. With approved landscape plans by Partridge, the property is poised for extraordinary outdoor living.Located close to top schools, parks, golf, and major commuter routes, this residence offers a perfect blend of privacy, luxury, and lifestyle. Rare private rear golf course access offers a unique connection to nature year-round, making this an unparalleled offering for the most discerning tenant. (id:55093)
Sotheby's International Realty Canada
5 Danesbury Crescent
Brampton, Ontario
Welcome to 5 Danesbury Cres located in South Bramalea and minutes to GO train Station at Bramalea & Steeles for those who commute. Covered front porch, replaced front doors, engineered hardwood floors throughout main & 2nd floors. The large living room is combined with the dining room so gives you lots of space for a large family or to entertain. The Kitchen is eat-in, bright & has a side entrance to the patio & backyard. Over 1450 SQ FT on main floor & upper floor, this semi-detached home was a 4 bedroom converted to a 3 so now you get a huge primary bedroom with a walk in closet & a regular closet too. The bedrooms are a good size & the main bathroom was renovated by bath fitters plus 2 pce also renovated. Basement has a dry bar area & good size rec room with brick wall with mantle & a wood burning fireplace with doors. TWO storage areas plus utility room for furnace & laundry. This neighborhood has lots to offer: a park with bike trails all the way to Professor's Lake, Earnscliffe Rec Centre, Schools are within walking distance and so is shopping. Inclusions: Driveway paved 2 yrs ago, portable dishwasher, all light fixtures, all curtain rods, drapery & blinds. (except 2nd bedroom belong to stager) Garden shed, most windows replaced (except basement & 2 upper front), series 800 doors, roof, shingles-8 yrs , Furnace 2011, C/Air (serviced yearly), Breaker Panel Box (3 years) Eaves 201 (id:55093)
RE/MAX Realty Services Inc M
37 Cash Crescent
Ingersoll, Ontario
Introducing The Hanson II A New Build by BW Conn Homes Ltd. Experience the perfect blend of style and function with this brand-new 2-bedroom, 2-bathroom bungalow plan, crafted with care by the reputable team at BW Conn Homes Ltd. Renowned for their quality craftsmanship and thoughtful designs, this builder has created a home that delivers both comfort and elegance. Ideally situated on a pie-shaped lot, this home offers excellent access to the highway and is just minutes from the Ingersoll Golf Course, providing the ideal balance of convenience and recreation. From the outside, you'll appreciate the homes curb appeal, highlighted by its stone exterior, paved driveway, and fully sodded lot. Step inside to find a bright, welcoming layout with main floor laundry, spacious principal rooms, and stylish finishes throughout.The great room features rich laminate flooring and beautiful coffered ceilings, offering a warm and inviting atmosphere. The kitchen is thoughtfully designed for everyday living and entertaining, boasting Quartz countertops, under-cabinet lighting, soft-close cabinetry extending to the ceiling. Retreat to the primary suite, complete with a walk in closet and a private ensuite featuring a spacious walk in tiled shower, and contemporary black fixtures. Additional features include central air, an ERV system for energy-efficient ventilation, and builder-selected finishes throughout. (id:55093)
RE/MAX A-B Realty Ltd Brokerage
1479 Merrittville Highway
Thorold, Ontario
This stunning custom-built estate offers the perfect blend of luxury, functionality, and resort-style living, nestled on a private 10-acre property just minutes from Fonthill, Welland, and with easy access to Hwy 406. Inside, you’ll find 5 spacious bedrooms, a dedicated home office, and 4 beautifully appointed bathrooms, thoughtfully designed for both family living and effortless entertaining. The finished basement provides additional flexible space—ideal for a gym, recreation room, or guest suite. The heart of the home features floor-to-ceiling windows that bathe the space in natural light and frame breathtaking views of the outdoor oasis. The showstopping gourmet kitchen boasts high-end appliances, custom cabinetry, and an oversized island—a true centerpiece for culinary creations and family gatherings. Step outside to your personal paradise: a 16x42 heated fiberglass pool with natural rock feature, hot tub, and a cabana pool bar equipped with natural gas hookup and plumbing—perfect for summer entertaining. The expansive patio includes a natural gas line for grilling, and the underground irrigation system keeps the grounds pristine with ease. Enjoy peaceful moments by the 220x110 ft pond, or host on a grand scale with parking for 10+ vehicles and a 2-car garage with additional storage. This is more than just a home—it's a lifestyle. Modern luxury, privacy, and nature all in one extraordinary package. (id:55093)
Revel Realty Inc.
177 Charlton Avenue W
Hamilton, Ontario
Stunning Century Duplex in the heart of the Durand Neighbourhood. This classic brick century home has been divided into two unique and spacious units, plus a private home office, and features a ton of original character and charm with meticulous modern updates. What an amazing opportunity to live in one unit while bringing in income from the main floor unit, and office, or easily convert back into one spacious unit by removing the wall behind the pocket doors. Enter the original double doors with stained glass transom, made by the owner, into a private main office with ornate fireplace, plus 2-pc bath, perfect for professionals seeking a private workspace with street-level exposure. The main floor one-bedroom unit has its own private rear entrance with fenced patio, cute galley kitchen, stainless steel appliances, 3-piece bath, separate laundry, and bright and spacious living & dining area with high ceilings and tons of character. The sunny second floor, two story unit, features a spacious eat-in kitchen with stainless steel appliances, gleaming tile floors, convenient 2-pc bath, cozy living room with stunning wood feature wall, and formal dining room with an original ornate fireplace. An office nook leads to the third floor with two bedrooms including the primary with reading nook and a whimsical children’s bedroom. The oversized 4-piece bathroom features gleaming floor to ceiling tiles, soaker tub, glass shower and separate convenient laundry area. Updates include opening the main floor unit (2022) new fence, boiler, HW on demand, water line to street (2023) roof (2020). The huge unfinished basement has a separate entrance and offers a ton of potential. Walk to Durand Coffee, Locke St S, James St S, restaurants, shops, schools, parks, trails, St. Joe’s or McMaster Hospital, the GO Station, or 403. Whether you're looking for a great investment, a multi-generational setup, or a place to call home with added income, this one’s a rare find in a fantastic location. RSA (id:55093)
Judy Marsales Real Estate Ltd.
197 James Street N Unit# 310
Hamilton, Ontario
Located in one of the trendiest spots in downtown Hamilton! New and experienced business owners can take advantage of this prime location, close to all major amenities and all that James St has to offer. Grow your business in this office space, with a common kitchen and (3) bathrooms. Impress your clients, as the exposed brick and natural light in each private office that offers tons of charm. A unique business setting like no other (id:55093)
Revel Realty Inc.
214 - 140 Leeward Glenway
Toronto, Ontario
Welcome to this updated and move-in-ready condo offering exceptional space, comfort, and unbeatable value. Featuring 4 generously sized bedrooms **with the option to easily convert back to 5 bedrooms** this home is perfect for families or investors seeking space and flexibility. Enjoy a freshly painted interior, new flooring throughout, and newer windows that flood the space with natural light. Located in a well-managed building in a vibrant, family-friendly community. You're within walking distance of: Flemingdon Park Plaza, Costco, Real Canadian Superstore, and Shoppers Drug. Steps to schools, daycares, places of worship, tennis courts, a cricket field, libraries, community centres, parks, walking trails, and the upcoming Eglinton Crosstown LRT. Quick access to the DVP and TTC transit. Maintenance fees include EVERYTHING: heat, hydro, water, waste removal, internet, gym, a massive 1000 sq ft pool, party rooms, and parking. This unit offers exceptional value and worry-free living. Don't miss your chance to own a spacious, updated condo in a connected, growing neighbourhood! (id:55093)
Tfg Realty Ltd.
55 Rockledge Drive
Hamilton, Ontario
Immaculate freehold 2 stry townhouse boasting S. of Rymal Rd location near Hamilton, Stoney Creek & Binbrooks amenities incs schools, city transit, shopping & Linc/Red Hill. This 2020 DeSantis blt home is situated in fashionable Summit Park introducing 1783sf interior, 1014sf basement & 241sf garage - boasting open conc. kitchen sporting upgraded cabinetry, 9ft ceilings, island, quartz counters/back-splash & hi-end appliances, dinette enjoys sliding door WO to landscaped, fenced rear yard, impressive living room & 2pc bath. Engineered hand-scraped style hardwood floors & 9ft tray ceilings compliment distinguished decor. Lavish primary suite highlights upper level incs 4pc bath & WI closet, 3 add. bedrooms, 4pc bath & airy hallway. Unspoiled basement houses laundry station & mechanicals. Extras -n/g furnace, AC, HRV & double drive. (id:55093)
RE/MAX Escarpment Realty Inc.
213 Wells Avenue
Fort Erie, Ontario
Welcome to 213 Wells Rd, New Modern 2-Storey Semi- Detached home, Double car garage, Double-door main entrance. The main floor has hardwood flooring, A Modern kitchen with S/S Appliances, 9-ft ceilings and large windows, A private balcony, Four generous bedrooms, The master bedroom boasts a luxurious ensuite and a walk-in closet the home is filled with natural light, this home is close to parks, schools, shopping, and offers easy access to the QEW for commuting. Perfect for those families looking for a modern home in a quiet neighborhood with all city amenities nearby. Don't miss this one! (id:55093)
RE/MAX President Realty
1479 Merrittville Highway
Thorold, Ontario
This stunning custom-built estate offers the perfect blend of luxury, functionality, and resort-style living, nestled on a private 10-acre property just minutes from Fonthill, Welland, and with easy access to Hwy 406. Inside, you'll find 5 spacious bedrooms, a dedicated home office, and 4 beautifully appointed bathrooms, thoughtfully designed for both family living and effortless entertaining. The finished basement provides additional flexible space ideal for a gym, recreation room, or guest suite. The heart of the home features floor-to-ceiling windows that bathe the space in natural light and frame breathtaking views of the outdoor oasis. The showstopping gourmet kitchen boasts high-end appliances, custom cabinetry, and an oversized island a true centerpiece for culinary creations and family gatherings. Step outside to your personal paradise: a 16x42 heated fiberglass pool with natural rock feature, hot tub, and a cabana pool bar equipped with natural gas hookup and plumbing perfect for summer entertaining. The expansive patio includes a natural gas line for grilling, and the underground irrigation system keeps the grounds pristine with ease. Enjoy peaceful moments by the 220x110 ft pond, or host on a grand scale with parking for 10+ vehicles and a 2-car garage with additional storage. This is more than just a home it's a lifestyle. Modern luxury, privacy, and nature all in one extraordinary package. (id:55093)
Revel Realty Inc.
208 - 5055 Greenlane Road
Lincoln, Ontario
Welcome to Unit 208 - A Beautiful Designed 1 Bedroom , 1 Bathroom Condo offering an Open Concept Layout filled with Natural Light and a Private Balcony with Clear Views making it perfect for a First Time Buyer, Investor or Anyone looking to enjoy a Low Maintenance Lifestyle. This inviting condo offers a well laid out Open Concept Floor Plan that balances comfort and functionality. The Kitchen is equipped with Stainless Steel Appliances, Ample Cabinetry, Sleek Countertops and space for a Breakfast Bar - All Overlooking the Main Living Area that Walks-Out to a Private Balcony with Clear, Open Views, Throughout the Unit, you'll find beautiful grey flooring and large windows that allow natural light to flow in seamlessly. This bedroom is spacious and welcoming, complete with a large closet and oversized windows, making it a peaceful place to unwind. Located in a Quiet, Low Rise Building with access to Excellent Amenities, including a Rooftop Terrace with Panoramic Views, a Fully Equipped Gym, a Well Appointed Party Room, Bike Storage and More. Conveniently Located, you are just steps to Groceries, TD Bank and easy access to the QEW, Local Shops and some of Ontario's most celebrated Wineries and Vineyards. This Unit comes with 1 Parking Spot (Surface Level for easy convenience) and 1 Locker. (id:55093)
Ipro Realty Ltd.
243 - 99 Fourth Concession Road
Brant, Ontario
Please book on brokerbay (id:55093)
RE/MAX Twin City Realty Inc.
111 Stephenson Way
Minto, Ontario
Welcome to 111 Stephenson Way in Palmerston - This beautifully maintained end-unit townhouse was built by local builder Wright Haven Homes, this Meadow model offers the feel of a semi-detached, it's joined only at the garage for added privacy. You enter inside to an open-concept main floor featuring a modern kitchen with granite countertops, stainless steel appliances, and a pantry. The family room leads out to the deck, perfect for relaxing or entertaining. On the 2nd Floor you'll find a spacious primary bedroom with a walk-in closet and private ensuite, as well as the convenience of having your laundry on the second floor. The unfinished basement offers a rough-in for a 3-piece bathroom, utility/storage space, and room to customize with a future rec room, man cave or bedroom. Located close to schools, parks, shopping, and the town centre, this home is a great fit for anyone looking for comfort and convenience in a welcoming neighborhood. (id:55093)
Royal LePage Credit Valley Real Estate
1801 - 3900 Confederation Parkway
Mississauga, Ontario
Welcome to M City Condos! This bright and spacious 2-bedroom + media room, 2-bathroom suite offers breathtaking, unobstructed views and a highly functional layout with no wasted space. The open-concept living and dining area is filled with natural light thanks to expansive windows, creating a warm and inviting atmosphere throughout. The modern kitchen is designed with built-in appliances and sleek finishes, perfectly blending style and functionality. Both bedrooms are generously sized, with the primary featuring an ensuite bath, and the versatile media room offers the ideal space for a home office or study nook. Enjoy the ultimate in convenience with easy access to Square One, transit, and major highways. Building amenities include a 24-hour concierge, outdoor pool, skating rink, party and fitness facilities, and EV charging with parking included. Plus, stay connected with Rogers Internet included in your suite. Live where comfort, luxury, and city convenience meetwelcome to life at M City Condos. (id:55093)
RE/MAX Plus City Team Inc.
82 Harding Avenue
Toronto, Ontario
Spectacular, spacious and bright very well maintained 3 bedroom house in prime location! Features hardwood flrs throughout, 3 bedrooms, 3.5 washrooms, modern open concept kitchen w/extra storage, pot lights, granite center island w/sink & B/I cooler. Finished basement. Washrooms on every level, has an enclosed garage and a large backyard. This property has optical fiber connections to the door available from both Bell and Rogers. Close to parks, schools, ttc, new lrt, shopping, highways 400 & 401. UP Express Train for easy and quick access to downtown Toronto and the airport. (id:55093)
Keller Williams Portfolio Realty
5 - 2015 Davenport Road
Toronto, Ontario
Two Bedroom Located at Davenport West of Lansdowne, 20 Min TTC To Yonge & Bloor. This Apartment is Furnished & is on the 2nd floor of a 3 story apartment building. It has no living room suitable for 2 working professional or student. No pet & no smokers. Heat & Hydro included (id:55093)
Union Capital Realty
507 - 2045 Lake Shore Boulevard W
Toronto, Ontario
Palace Pier! Discover luxury living at its finest in this elegant 1550 sq ft residence, located in Torontos sought-after waterfront area. With a spacious and thoughtfully designed layout, the apartment features two large bedrooms, including a master suite with a walk-in closet space. Residents will enjoy access to a wide range of premium amenities, including valet service, a state-of-the-art gym, and additional conveniences such as visitor suites, a car wash, and enhanced security measures ensure a comfortable and worry-free lifestyle. Situated within walking distance of scenic trails, shops, and dining, and with easy transit and highway access, this property combines convenience with unparalleled style. This unit is ready for your finishing touches! (id:55093)
Right At Home Realty
Basement - 8 Griffith Court
Brampton, Ontario
This beautifully finished basement apartment offers a perfect combination of comfort and functionality with its 2 spacious bedrooms, 1.5 bathrooms, and a private *separate entrance*. The space includes a modern kitchen, dedicated in-unit *separate laundry*, and large windows that bring in ample natural light. With *3 parking spots* included, convenience is at your doorstep. Whether you're a small family or working professionals, this basement provides privacy and independence in one of Brampton's most sought-after neighborhood. Located near excellent schools, parks, and transit, this is an ideal rental opportunity in Fletcher's Meadow. (id:55093)
Century 21 Property Zone Realty Inc.
66 Attview Crescent
Brampton, Ontario
**Legal Basement apartment** Welcome to this fantastic 2-bedroom basement apartment, ideally located in one of the most sought-after L6P neighborhoods. With a generous recreation room that could easily double as a 3rd bedroom, this space offers versatility and comfort for your lifestyle needs. Whether you're looking for a cozy home or extra room for work, play, or guests, this unit delivers! Looking for Family or Working Professionals. (id:55093)
RE/MAX Millennium Real Estate
2217 - 360 Ridelle Avenue
Toronto, Ontario
Rare 2-Bedroom, 2-Bath Corner Unit with Over $6.5M in Reserve Fund - Prime Midtown Location! Imagine the perfect blend of space, comfort, and convenience in this rare, family-sized 2-Bedroom + 2 Fully Functional Baths corner unit in a prime Midtown neighbourhood. Surrounded by million-dollar homes and lush parks, this bright, west-facing unit offers sweeping sunset views over the beautiful Briar Hill/Glen Park community. The open-concept layout is designed for modern living. The spacious living room flows into a formal dining area, ideal for both everyday living and entertaining. Gleaming parquet floors throughout. The modern white kitchen features ample cabinetry, a double sink, and a built-in dishwasher for added convenience. Retreat to the large primary bedroom with its own private 3-piece ensuite, while the 2nd Br offers versatility for family, guests, or a home office. Enjoy peace of mind with all-inclusive maintenance fees that cover all utilities and top-tier building amenities. This building is extremely well managed with a super healthy reserve fund of over $6.5 Million - a sign of long-term financial stability and exceptional upkeep. Amenities include a gym, indoor pool, sauna, visitor parking, games room with a ping pong table, and a welcoming library. Walk just 10 mins to either Glencairn or Eglinton West Subway Stations on Line 1 Yonge-University, connecting you quickly to downtown and soon the Eglinton Crosstown LRT Line 5. Stroll or bike the Beltline Trail, shop at nearby Yorkdale Mall, Lawrence Square, or Lawrence Plaza: Metro, Fortinos, LCBO, Tim Hortons, and Shoppers Drug Mart. Commuters will love the easy access to Allen Road and Highway 401. Super clean and move-in ready, this bright corner unit offers the perfect combination of style, comfort, and unbeatable location. Don't miss this rare opportunity to elevate your lifestyle in one of Midtowns most sought-after neighborhoods! (id:55093)
RE/MAX Ultimate Realty Inc.
7288 Highway 26 Road
Clearview, Ontario
Amazing Opportunity To Own Commercial Building in Stayner, Busy traffic Enroute To Wasaga Beach/Blue Mountain And Ski Country Famous. Main Floor Retail Appx 3500 Sqft /FULL BASEMENT STORAGE, 2nd floor 5bd room Appt 2800 Sqft, Private Parking at the back of property, Great Building With High Traffic Exposure, Profitable Property With Two Income Streams Of Live And Work. With Separate Site Entrance for appt (6 Bedroom Apartment) with Premium-sized building. Private parking at back of property. Profitable Commercial/Residential Property With Two Income Streams Of Live And Work. Enjoy the potential in Retail or Investment Opportunities, Centrally located gem, Newly Renovated Hydro panel, Flooring-Washrooms-Laundry-Lights-Cameras-Windows, and much more. (id:55093)
Century 21 Green Realty Inc.
145 Renaissance Court
Vaughan, Ontario
Prestigious * Renaissance Court * In Prime ' Thornhill ' Community! Spectacular 107 FEET X 228 FEET South Backing Custom-Built Home On Picturesque Half Acre Treed Lot With Circular Driveway and Walk-Up Basement, 7500+ sq ft Living Space including 5155 sq ft on 1st and 2nd oor per MPAC report. Nestled In One Of Thornhill's Most Exclusive Enclaves.Separate Entrance to the Basement. Completely Transformed With Exquisite Renovations, It Features A Stunning And Dramatic Floating Staircase with Expansive Windows That Floods The Second Level With Natural Light. The Chef's Gourmet Kitchen Includes Stainless Steel KitchenAid Appliances, A Butler's Pantry, And A Built-In Panasonic Microwave. Master Bedroom includes Two Custom Dressing Rooms. One of them can be easily converted to a Fifth Bedroom. Additional Features Include Beautiful Sauna Room, An In-ground Sprinkler System, Central Vacuum, And Comprehensive Window Coverings And Lighting Fixtures. Hardwood oors/Pot Lights throughout the whole house. Beautiful view through all seasons. Mins to Highway, Shopping, Restaurant, Thearter , Schools and Public Transit etc. (id:55093)
Aimhome Realty Inc.
18 Princess Drive
Adjala-Tosorontio, Ontario
Welcome to 18 Princess Drive in Lisle, Ontario - a thoughtfully updated raised bungalow offering 3 bedrooms and 2 bathrooms on a private lot just under half an acre. The open-concept main floor features hand-scraped white oak hardwood flooring and a modern kitchen equipped with new stainless steel appliances, including a double oven. Freshly painted interiors enhance the inviting atmosphere.The fully finished basement is designed for entertainment, boasting a billiards area, a stylish bar, and a spacious family room. Exterior highlights include a newly constructed expansive deck and a new metal roof with a transferable warranty. Lisle is a charming country community known for its picturesque landscapes and welcoming atmosphere. Residents enjoy a peaceful environment with access to a variety of outdoor activities, including horseback riding along scenic trails, hiking, fishing, and downhill skiing at the nearby Mansfield Ski Club. The property's location offers convenient access to major transportation routes, being not far from Highway 89 and Highway 400, facilitating easy travel to surrounding areas. Additionally, Lisle's proximity to Canadian Forces Base Borden and the Honda manufacturing plant in Alliston ensures convenient commuting options. Experience the perfect blend of modern comfort and country charm at 18 Princess Drivea place you'll be proud to call home. (id:55093)
Exp Realty Brokerage
810 - 11750 Ninth Line
Whitchurch-Stouffville, Ontario
Bright & Spacious Fully Furnished 2Bedrooms and 2Bathrooms unit in a very family, Pet friendly neighbour hood area with a 24 hours concierge, Large multipurpose party room has Fireplace, Bar, Caterers Kitchen, Pool Table. Landscaped outdoor Terrace with Lounge. Fitness Center, Yoga/Pilates studio, Men's and Woman's change room with steam rooms. Entertainments Theatre, Library Lounge with Fireplace, Media Lounge, Virtual Golf Simulator, Children's Play room, Boardroom workspace, Two Guest suites, Above ground visitor parking, Two Pet wash stations area, 3 Min to Stouffville Go Station , 9 Minutes to highway 407, 9 Minutes to highway 7, 14 Minutes to Highway 404 and 20 minutes to Highway 401 . Grocery Shopping walking distance and much more. Parking and Locker is included. (id:55093)
Royal LePage Real Estate Services Ltd.


