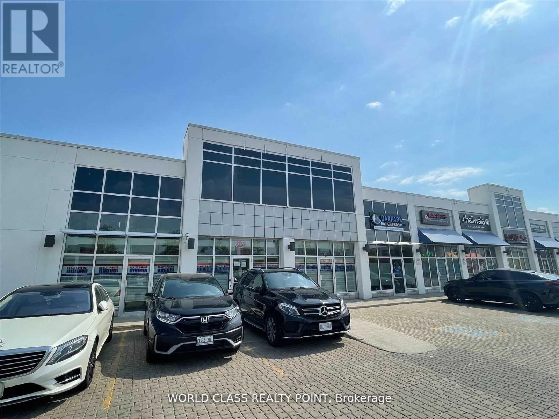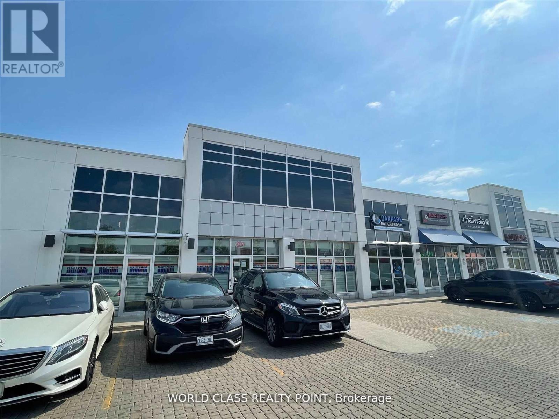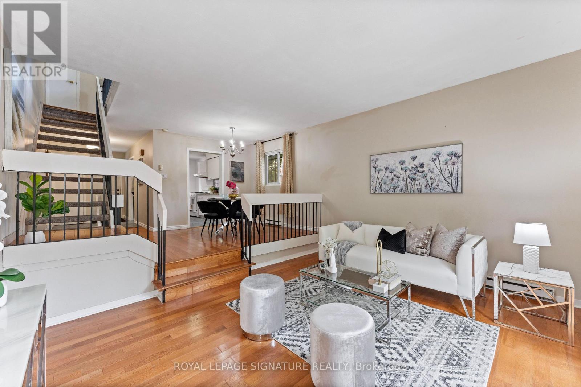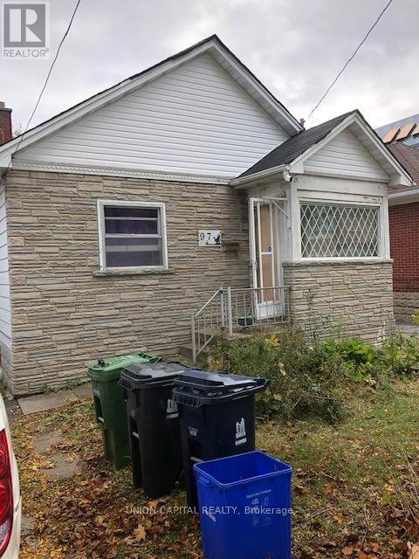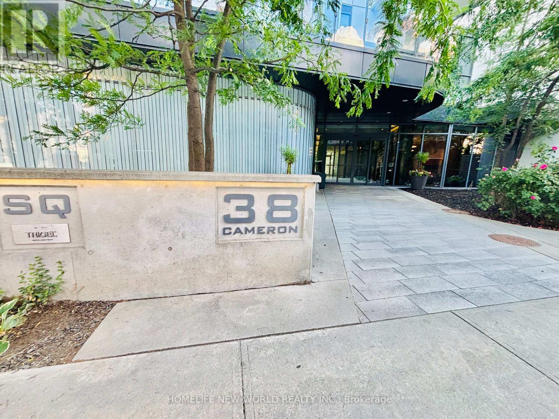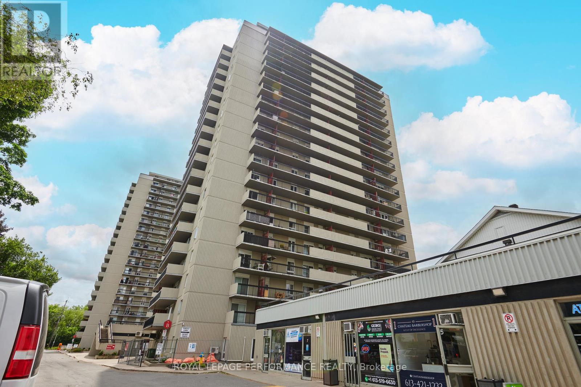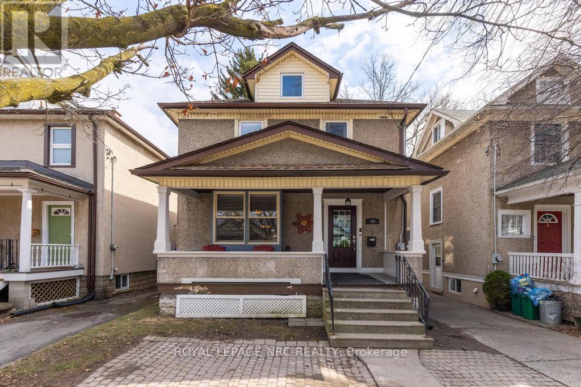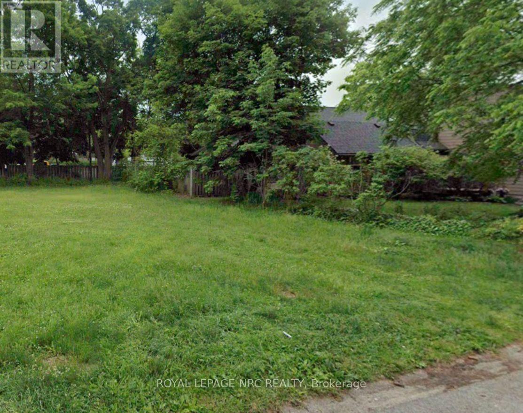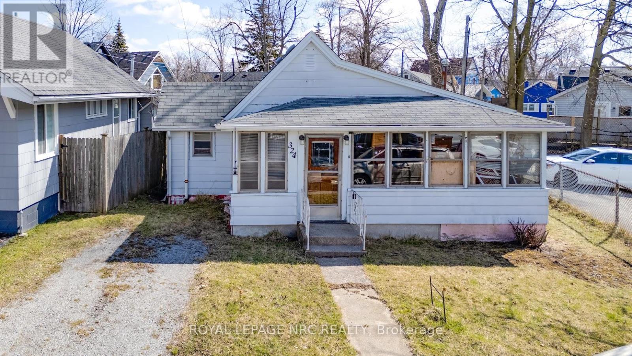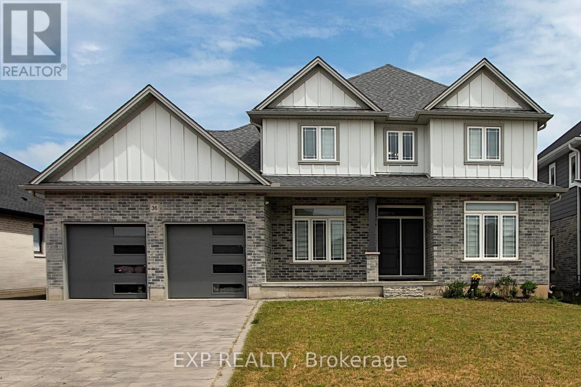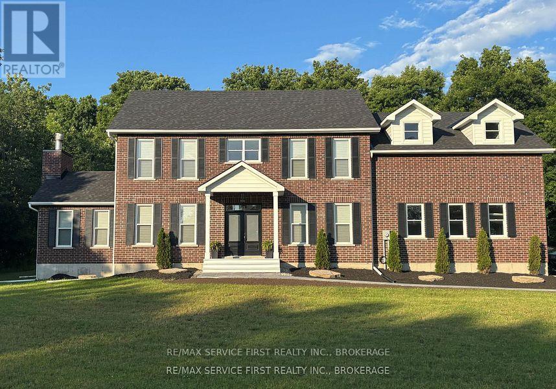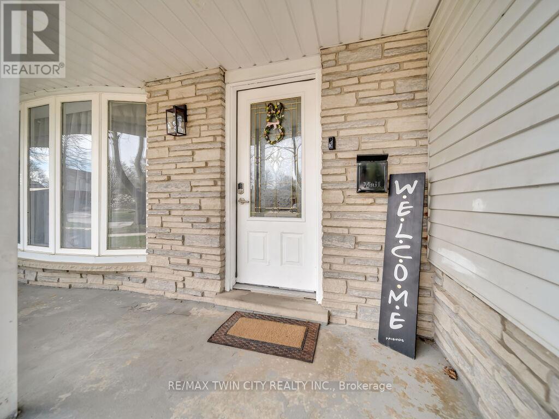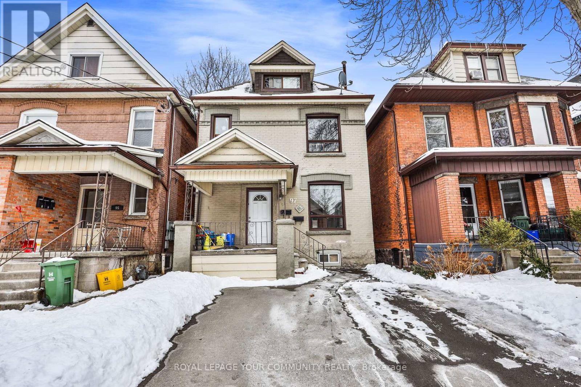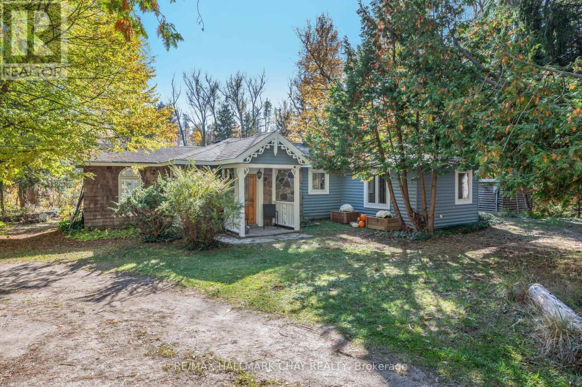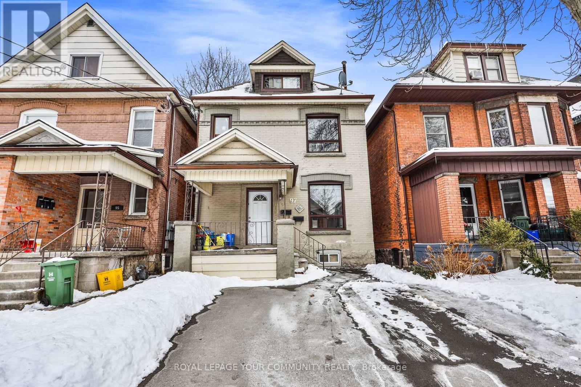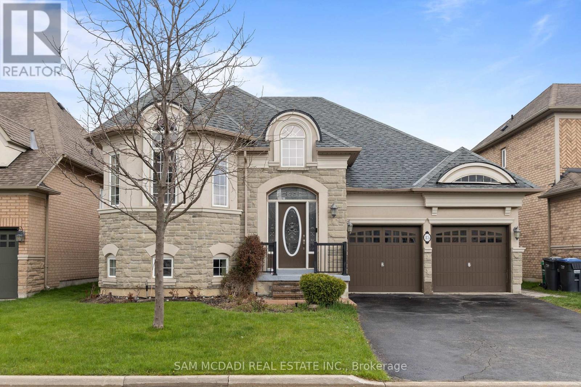C113-R4 - 55 Lebovic Avenue
Toronto, Ontario
Location! Location! Looking for a Professionally Finished Office Unit to Lease in the Prime Location of Warden Ave & Eglinton Ave E in Toronto for your existing, new, or future business. Look no further! This 2nd Floor Unit in the One Centre Plaza is Ideal for Working Professionals to Establish Their Business/Networks in the Rapidly Growing and Desirable Commercial/Retail Area Of Central Scarborough. The Plaza is located at Lebovic Ave, South of Eglinton Ave E and is surrounded by Ontario Court Houses, Banks, Grocery, Clothing & Hardware Stores, and Entertainment Centers. It is 9 Min Drive to Highways 401 & DVP and 8 Min Walk to Eglinton Crosstown LRT, Making It Convenient For You And Your Clients & Customers To Reach Your Business. Located in a high-traffic Area of One Centre Plaza that already has many businesses and restaurants, this Unit offers Professionally Finished, Ready to Occupy and Comes with a Shared Kitchen and Washroom. (id:55093)
World Class Realty Point
C115-R8 - 55 Lebovic Avenue
Toronto, Ontario
Location! Location! Looking for a Professionally Finished Office Unit to Lease in the Prime Location of Warden Ave & Eglinton Ave E in Toronto for your existing, new, or future business. Look no further! This 2nd Floor Unit in the One Centre Plaza is Ideal for Working Professionals to Establish Their Business/Networks in the Rapidly Growing and Desirable Commercial/Retail Area Of Central Scarborough. The Plaza is located at Lebovic Ave, South of Eglinton Ave E and is surrounded by Ontario Court Houses, Banks, Grocery, Clothing & Hardware Stores, and Entertainment Centers. It is 9 Min Drive to Highways 401 & DVP and 8 Min Walk to Eglinton Crosstown LRT, Making It Convenient For You And Your Clients & Customers To Reach Your Business. Located in a high-traffic Area of One Centre Plaza that already has many businesses and restaurants, this Unit offers Professionally Finished, Ready to Occupy and Comes with a Shared Kitchen and Washroom. (id:55093)
World Class Realty Point
16 - 20 Hainford Street
Toronto, Ontario
Welcome to 20 Hainford St. Unit 16, in Scarborough. A stunning alternative to condo living. Nestled on a ravine lot in the West Hill area of Scarborough, this home exudes timeless appeal, blending luxury with convenience. Upon arrival, choose between two access points-the welcoming front entrance or private backyard entrance. Step inside & be captivated by the open-concept main floor, featuring a beautiful dining area at the centre & a dream kitchen. The second level offers the 3rd bedroom with a washroom & 2nd living room, connected to a balcony where you can enjoy your morning coffee with a ravine view. On the third level, you will find your primary suite & 2nd bedroom equipped with huge closets & a semi ensuite washroom. The lower level provides ensuite laundry, a rec room & 4th bedroom. To top it off, you can add a 3rd washroom and parking accommodates 2 cars. All appliances in AS IS condition, All measurements to be confirmed by the buyers and their agents. (id:55093)
Royal LePage Signature Realty
1005 - 2 Glamorgan Avenue
Toronto, Ontario
Fully updated prime south facing high floor unit with underground parking. This unit offers natural light through large windows and lots of sun during winter months through it's south exposed floors to ceiling windows. Remodeled Kitchen with new cabinets and quartz countertops and backsplash and all new plumbing with Moen faucet - New Elf's and new paint in a huge kitchen with breakfast area including S/S Stove and fridge. State of the art top quality vanity mirror and bathtub with all new flooring and new plumbing with copper pipes and moen faucets. High end fixtures throughout the entire unit. All new mirror closets and storage racks & shelves. New doors and painted walls and ceilings. This building comes with high reputation of cleanliness and low maintenance fees with separate Hydro bill. Amenities include gym, library, party room & laundry room on the main floor. Lots of visitor parking & remote entry through buzzer for your visitors. Close to TTC , 401. This unit has too many upgrades to list it all see it yourself & make it your dream home. (id:55093)
Royal LePage Terrequity Realty
97 Byng Avenue
Toronto, Ontario
Furnished 1 bedroom with private bathroom located on the main floor of a detached Bungalow In Prime Location, Walking To Ttc Finch Subway, Shops, Earl Haig School Zone. (id:55093)
Union Capital Realty
68 Abitibi Avenue
Toronto, Ontario
Detached Bungalow In Prime Location close To Yonge St- Transit & Shopping. Complete Main Floor of House, Well Kept, Private Backyard. Looking For Quality Long Term Tenants . Tenant Pays For All Utilities And Responsible For Snow And Grass Removal. (id:55093)
Union Capital Realty
423 - 38 Cameron Street
Toronto, Ontario
Bright and spacious 1+1 unit ( den can be 2nd bedroom) with 2 full bathrooms in the 4th floor by Tridel Built, SQ condos In The Heart Of Downtown. West Facing ,654 Sq. Ft. Suite With 9 Feet Ceilings! An Innovatively Designed Mid-Rise Located On A Quiet Street Just Off Spadina And Queen,. Located Steps to Chinatown And Kensington Market. Queen Street West Is Only A Block Away. Jump On Spadina Street Car And Get To U of T In 15 Min. Rogers High-Speed Internet Included In Suite And Common Areas. One locker is included. (id:55093)
Homelife New World Realty Inc.
202 - 158 B Mcarthur Avenue
Ottawa, Ontario
Spacious, freshly painted 2-bedroom condo perfect for the 1st time buyer, downsizer or investor! This amazing building is located close to downtown, so you'll be just a stone's throw away from all the action. But what really sets it apart is the incredible amenities that come with the building - hotel-like perks that'll make you feel like you're living the high life. As you step inside, you'll notice the beautiful oak kitchen cupboards and ample counter space that add a touch of warmth and sophistication to the space. And with no carpet to worry about, you can enjoy the ease of low-maintenance living. Convenient in-unit storage room with shelving is a welcomed bonus space. The large living and dining area, with hardwood flooring, is perfect for hosting friends and family, and the South-facing expansive balcony overlooking the future terrace gardens is the ultimate spot to relax and unwind. But that's not all - this building has even more to offer! You'll have access to underground parking, which is a total game-changer for city living. There is an active full-time superintendent on site, and also property management staff in their office located in the building. This condo boasts a wide range of amenities including: a fully equipped gym (all refreshed & updated), party room, a saltwater indoor pool, sauna, library, indoor car wash stations, bicycle storage, on-site EV charging stations, Convenience Store, Nail Salon, making this a true community unto itself! Close to Rideau River, walking paths, and parks, including a water park, skateboard park, baseball diamonds, and children's playgrounds, a nature lover's dream. Ottawa University is just minutes away, making this an ideal home for students and professionals. Come and take a tour for yourself! You'll love its unique blend of style, comfort, and convenience! (id:55093)
Royal LePage Performance Realty
94 Chaplin Avenue
St. Catharines, Ontario
Some homes have a way of wrapping you in warmth the moment you step inside, and this is one of them! Large windows invite in natural light, while exposed brick and original trim add to the home's undeniable charm. Throughout the day, stained glass windows cast shifting patterns of colour, bringing even more character to the space. From the foyer, high ceilings and natural light set the tone, leading to the living room where a gas fireplace flickers softly, perfect for cozy evenings and good company. Just beyond, the dining room is the heart of the home, a place where meals are shared and memories are made. It opens to the family room, another inviting space with its own fireplace, ideal for unwinding or quiet conversation. The spacious kitchen is a dream with stainless steel appliances and generous storage including space for a convenient coffee corner! Upstairs, the primary suite is a true sanctuary with large windows, room for a sitting area, and an ensuite with a deep soaking tub and extra storage space. Two additional bedrooms are provided for comfort and relaxation, while the nearby three-piece bath, designed with soft teals and whites, adds a refreshing coastal vibe to this level. At the top of the house, the attic has been transformed into a loft with skylights, perfect for a home office, studio, playroom, or cozy hideaway. Below, the basement features a large three-piece bathroom with a laundry area, while the unfinished space holds potential for a gym, rec room, or in-law suite. Outside, the backyard is a peaceful escape with mature trees and a spacious deck for morning coffee or summer dinners. Located in a vibrant downtown St. Catharines neighbourhood, this home offers the best of both worlds: city life at your doorstep and a quiet residential pocket to retreat to. If you've been searching for a home with timeless character, modern comfort, and a warmth that lingers long after you arrive, you've just found it! Note: 2x furnaces, 2x 100amp panels (id:55093)
Royal LePage NRC Realty
4999 Palmer Avenue N
Niagara Falls, Ontario
Great opportunity to purchase a Residential Building Lot in heart of Niagara Falls. Minutes from City Hall, Casino, New "Go Train" Station, Hwy's, US Border and much more. Seller has basic approval for the of 1 Single Family or 1 Semi Detached home on the site. Draft Drawings with foot print of these buildings, Survey are available. Buyer to complete all final approvals and permits. This is a triangular ( irregular ) shaped lot, zoned Residential 2. Original Building was demolished but grandfathered in by the City to permit new structures. Location has City Water, Gas, Hydro, Telephone Etc. along property line, all other service are within meters away. (id:55093)
Royal LePage NRC Realty
3 & 4 - 146 Haun Road
Fort Erie, Ontario
Attention Builders: This parcel of land is an excellent opportunity to build 2 semi-detached homes in a quiet area of Crystal Beach. Zoning is R3-795 which permits semi detached, duplex as well as single family homes. Lots of possibilities. Land is cleared, and services are at the road. Seller has plans to construct 2 very tasteful 1500 semi detached homes, that could be included in the price. Crystal Beach is a growing village, and this area would be a great location for a unique, and classic, cottage inspired design. (id:55093)
Royal LePage NRC Realty
324 Derby Road
Fort Erie, Ontario
Price to Sell! Attention contractors and builders! 324 Derby Rd presents a blank canvas awaiting your creative vision. This property has been completely stripped down inside, offering the perfect opportunity to renovate and restore. Located in the heart of Crystal Beach just off of Queen Circle, moments from shopping, restaurants and services, not to mention a short walk to the sandy shores of Crystal Beach on Lake Erie. Crystal Beach is a social and friendly community with a lot of great things happening! That classic small lakeside village community! Priced in line with current land values considering there will be a development exemption should you decide to tear down and rebuild within 5 years. More info can be provided by the Town of Fort Erie. This lot is serviced with sewer and municipal water. This would make an excellent location for a cottage inspired classic looking home. Zoned RM1-677, it allows for a single family home or multi family. Additionally, Crystal Beach is moments away from historic Ridgeway, Fort Erie, access to USA and QEW. NOTE: Property is being sold in an "as is, where is" condition. You will need permits/engineering/architectual drawings to rebuild or a permit to demolish. (id:55093)
Royal LePage NRC Realty
36 Hazelwood Pass
Thames Centre, Ontario
Luxury Living with Space, Style & Smart Design. This elegant executive home blends refined finishes with exceptional function. Set on a premium lot with a brand-new deck and fencing, it offers parking for six - four in the double-wide drive and two in the oversized garage. Inside, 9-ft ceilings and 8-ft doors enhance the open-concept main floor. A spacious front office, large family room, formal dining area, and striking foyer offer a grand welcome. The chefs kitchen features a built-in Thermador oven, cooktop, and microwave, granite island, stainless steel fridge, off-white cabinetry, designer backsplash, large-format tile flooring, and both a butlers and walk-in pantry. A stylish 4-piece bath with glass shower completes the level. Upstairs, the primary suite boasts a 5-piece ensuite with soaker tub, glass shower, ceramic floors, a large walk-in closet, and private laundry access. Two additional bedrooms share a 5-piece Jack & Jill ensuite, while the fourth has its own 3-piece ensuite and walk-in. The lower level is ready to grow with four large windows, rough-in for a 5th bath, and space for two more bedrooms or a rec room. Complete with HRV, sump pump, natural gas furnace, central air, 189-amp panel, gas BBQ line, and storage. This home offers timeless style, high-end upgrades, and versatile space - ideal for families who want it all. (id:55093)
Exp Realty
1012 Applewood Lane
Frontenac, Ontario
Welcome to Applewood Estates, an exclusive waterfront community with deeded lake access and a boat slip, all just 20 minutes north of Kingston. This custom-built, 3,200 sq. ft. all-brick two-storey home blends timeless elegance with modern amenities. Featuring three generously sized bedrooms and 2.5 baths, the home boasts engineered maple hardwood throughout, with tile in all wet areas. The main floor includes a spacious kitchen with floor-to-ceiling maple cabinetry, quartz counter-tops, gas stove, 30" stainless apron sink, and a 10' x 4' island with bar fridge and seating for five. The impressive 10' x 5.9' walk-in pantry is equipped with maple cabinetry, quartz counter-top, soaker sink, and open shelving. Adjacent to the kitchen, you'll find a formal dining area and a cozy family room with vaulted ceiling and wood-burning fireplace. The main floor also includes a private office and an oversized mud/laundry room off the garage entry, complete with cabinetry, sink, and quartz counter-top. Custom maple staircase leads to the second level, where the primary bedroom offers a luxurious 5-piece ensuite featuring a 3' x 6' glass shower with bench, double sinks, soaker tub, and a walk-in closet. The second floor also features a bright 25' x 24.9' family room with 11'+ vaulted ceiling, an electric fireplace, and rough-in for a wet bar. Additional highlights include a 25' x 25' double-car garage with main floor entry and direct basement access, 10' poured foundation, and 9' ceilings on both the first and second floors. The exterior walls are spray-foam insulated, plus wrapped in OSB, and foam board insulation. Modern comforts include reverse osmosis drinking water to the fridge, water softener, UV light system, forced air propane furnace with air conditioning, an owned on-demand propane hot water heater, and exterior soffit lighting. Bell and WTC Fiber high-speed Internet are available. (id:55093)
RE/MAX Service First Realty Inc.
402 - 479 Charlton Avenue E
Hamilton, Ontario
Great layout, in an awesome location, that's part way up the escarpment and minutes to Corktown. This 1 bedroom 1 bathroom unit has a large enough bedroom to fit a King sized bed. You have room for a small dining table and a couch to make this unit a great place to relax. With a gym and party room as amenities and an extra large parking space, one that can fit a car and motorcycle. Make sure to see this unit in person. (id:55093)
RE/MAX Hallmark Alliance Realty
807 - 170 Water Street N
Cambridge, Ontario
Welcome to this beautiful 2-bedroom, 2-bathroom condo in the heart of Galt, offering stunning views of the Grand River. This spacious unit features a large balcony where you can enjoy peaceful river views, ideal for relaxing or entertaining. With two dedicated parking spotsone underground and one on the surfaceyoull have both convenience and flexibility. Inside, enjoy an open layout with ample natural light, modern finishes, and comfortable living spaces. This condo perfectly blends scenic charm with urban convenience, making it an ideal home for those seeking a balance of comfort, style, and a picturesque location. The condo has many amenities including a roof top deck, gym, guest suites and social room! The condo fee also includes a locker, heat, air conditioning and water! Book your viewing today and be ready to call this condo Home! (id:55093)
RE/MAX Twin City Realty Inc.
75 Bettley Crescent
Kitchener, Ontario
Welcome to 75 Bettley Crescent! This fully renovated & charming side-split home offers a thoughtfully designed, family-friendly layout on a beautiful corner lot surrounded by majestic, mature trees. Step inside to a welcoming foyer that leads up to a spacious living area, featuring elegant laminate flooring & expansive bay windows that fill the space with natural light. The open-concept design flows seamlessly into the dining room. Stunning white kitchen boasts ample cabinetry, dazzling backsplash, massive island & picturesque window overlooking the backyard oasis. This thoughtfully designed home offers 3 generously sized bedrooms, each with ample closet space, along with 2 beautifully renovated bathrooms. The luxurious 6pc main bath features dual sinks, standing shower & soaker tub. Downstairs, Fully Finished basement offers the potential for an in-law suite with a separate walk-up entrance. Updated light fixtures, Rec room, captivating stone fireplace, A convenient 3pc bath & carpet-free flooring enhance this space. Outside, is the fully fenced backyardan ideal setting for outdoor dining, BBq's or relaxation. With the City of Kitcheners recent changes allowing up to 4 living units on a single residential lot, this corner property presents an excellent opportunity for future development as a 4-plex or a duplex with an accessory dwelling unit, perfect opportunity either for independent living for a family member or as an income-generating unit to help offset your mortgage. Situated in the Heritage Park neighborhood, this home is just moments from top-rated schools, parks, shopping, Stanley Park Conservation Area & Hwy 401. Recent upgrades include blown-in ceiling insulation (2019), fresh paint, new laminate flooring, upgraded bathrooms, new pot lights, light fixtures & updated electrical & plumbing (all completed in 2022), brand-new electrical panel, tankless water heater & a new furnace (all in 2024). Make this yours before its gone, Book your showing today! (id:55093)
RE/MAX Twin City Realty Inc.
16 - 109 Wilson Street W
Hamilton, Ontario
Lovely 3 Bedroom townhome for lease in great Ancaster location! Only minutes to shopping and highway access. Features include finished basement with walk out to patio area, deck from the dining room which overlooks green space, as well as an updated maple kitchen and dark hardwood flooring. (id:55093)
Keller Williams Complete Realty
79 - 121 University Avenue E
Waterloo, Ontario
Beautiful Legally Licensed 5 Bedroom Rental Unit With The City of Waterloo. This Spacious End Unit Townhome Has 5 Large Bedrooms And 3 Beautiful Washrooms. This Home Has Been Completely Renovated Top to Bottom With The Owner Spending Over $100k In Upgrades. From Freshly Changed Flooring To New Paint There Has Been Nothing Left To Improve. This Home Is the Perfect Opportunity For New or Seasoned Investors. This Unit Is Across the Street From Conestoga College, 5 Minute Walk to Wilfred Laurier University, & 5 Minute Bus Ride To University Of Waterloo. The Parking Spot Is In the Driveway For Added Convenience For A Fee $$. This Unit Is Impressively Located To Countless Amenities And Stores. This Unit Is Professionally Managed And Ready For Its New Upscale Tenants, Whether That Be Students Or Young Professionals. Not Small Like A Condo But Still, No Snow To Remove, No Grass To Cut, But Still With Everything A Detached Home Has Like A Small Backyard To Add Your Own BBQ. (id:55093)
Axis Realty Brokerage Inc.
97 Garfield Avenue S
Hamilton, Ontario
Outstanding investment opportunity in Hamilton's growing Stipley market! This fully tenanted 2.5-storybrick duplex demonstrates strong rental performance with proven income potential. Currently generating$4,212 monthly revenue ($2,116 main floor, $2,101 upper unit), both units secured with quality tenants. Recent capital improvements include 2018 AC installations in both units, energy-efficient LED lighting throughout, and a widened driveway accommodating two vehicles. Separate entrances and individual laundry facilities. With its prime location near Main St E and extensive renovations, this turnkey property offers immediate cash flow and strong appreciation potential in Hamilton's expanding real estate market. (id:55093)
Royal LePage Your Community Realty
667156 20 Side Road
Mulmur, Ontario
Welcome to your private escape in the heart of beautiful Mulmur! Nestled on approx 4.34 acres, this charming 2 bedroom home offers the perfect blend of tranquility, natural beauty, and everyday convenience - just 1 hour north of Pearson Airport. Overlooking a large, serene pond and surrounded by walking trails, this cozy home is ideal as a weekend retreat or a full time residence. Enjoy peaceful mornings on the back patio, wildlife watching, and quiet evenings by the water. This property features a detached, heated workshop with hydro/heat - perfect for hobbies, storage, or a a place to park your toys. The super cute bunkie with hydro is ideal for guests, rental income, or a creative studio. Direct access from a paved road for year round ease. Ulitmate privacy without sacrificing proximity to amenities. Whether you're an investor, nature lover, or simply looking to escape the city, this rare Mulmur gem is ready to welcome you home! (id:55093)
RE/MAX Hallmark Chay Realty
97 Garfield Avenue S
Hamilton, Ontario
Two separate units perfect for multi-generational living or rental income. Main unit features 700+sqft with open-concept layout, wainscotting, and high-end finishes. Second unit(gutted and renovated in 2022) offers complete privacy with separate entrance, modern kitchen, and in-unit laundry. The widened front driveway accommodates two vehicles, making parking convenient for both households. Located in the desirable Stipley neighborhood near Main St E, you'll appreciate the easy access to amenities, transit, and downtown Hamilton. (id:55093)
Royal LePage Your Community Realty
43 Horsham Street
Brampton, Ontario
This spacious detached 4-bedroom home is perfect for an extended family, situated close to shoppingmalls, public transit, and schools. It features a 2-story foyer, main floor laundry with garageaccess and a 2-piece powder room, and a cozy family room with a wood-burning fireplace. The homeboasts a new kitchen with marble tiled floors and countertops, offering easy backyard access forbarbecues, and new flooring throughout the main floor. The combined living and dining rooms areideal for formal entertaining. The master bedroom includes a 4-piece ensuite and two closets,including a walk-in. All bedrooms have double closets. The home alsofeatures fully upgraded bathrooms, new stairs with iron pickets, and a finished basement with aseparate entrance, an additional kitchen, a 4-piece bathroom, and 3 bedrooms basement for additionalrental income. This home offers comfort, convenience, and luxury for a large family. (id:55093)
RE/MAX Real Estate Centre Inc.
15 Eaglesprings Crescent
Brampton, Ontario
This Is The One! Rare, Spacious Bungalow Backing Onto Pond & Ravine, Tucked Away In A Sought-After, Tranquil Neighbourhood. This Beautifully Maintained 2+2 Bdrm Bungalow Offers The Perfect Blend Of Comfort, Functionality & Nature. Backing Onto A Serene Pond & Lush Ravine, It Provides A Peaceful Retreat Just Minutes From All Amenities. Step Inside To Find Soaring Vaulted & 9 Foot Ceilings, An Open Concept Living & Dining Area, & A Generous Eat-In Kitchen W/ A Breakfast Nook, Ideal For Everyday Living & Entertaining. A Spacious Foyer Welcomes You With Convenient Inside Access To The Double Garage & Main Floor Laundry. The Primary Suite Overlooks The Backyard & Features A Walk-In Closet & Private 4-Piece Ensuite, While The Second Main Floor Bdrm Is Also Generously Sized. The Versatile Lower Level Includes A Separate Entrance, A Brand New 2nd Kitchen With 2024 Appliances, 2 Additional Bdrms, A Lrg Rec Room, A 2nd Laundry Area & Ample Storage. Perfect For Extended Family Or In-Law Suite. Enjoy Outdoor Living On The Expansive Deck, Ideal For Entertaining & Soaking In The Breathtaking Views Of The Pond & Mature Trees. Recent Updates Include Roof (Approx. 2023), Upgraded Insulation, Heat Pump (2023), Newer Windows In Both Main Floor Bdrms & New Basement Kitchen & Appliances (2024). This Is A Rare Opportunity To Own A Spacious Bungalow In A High-Demand Location Surrounded By Nature. (id:55093)
Sam Mcdadi Real Estate Inc.

