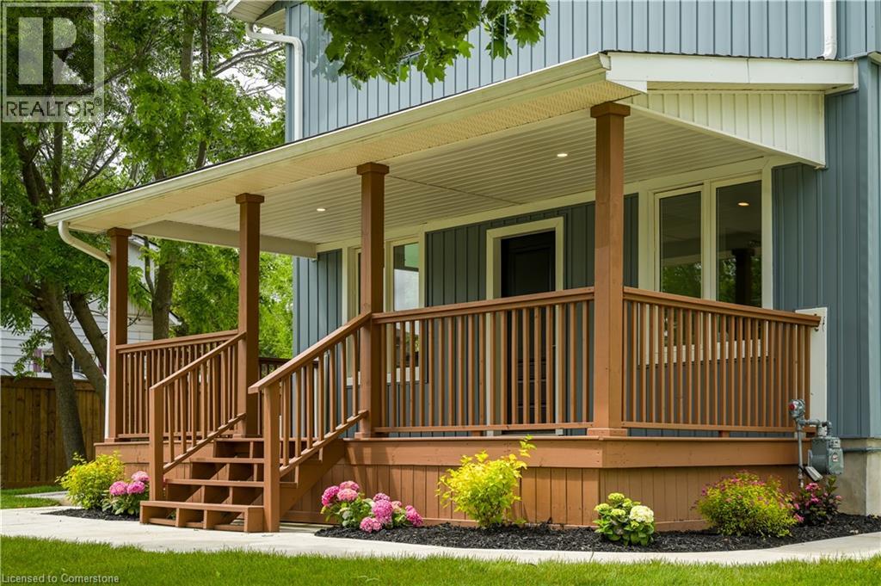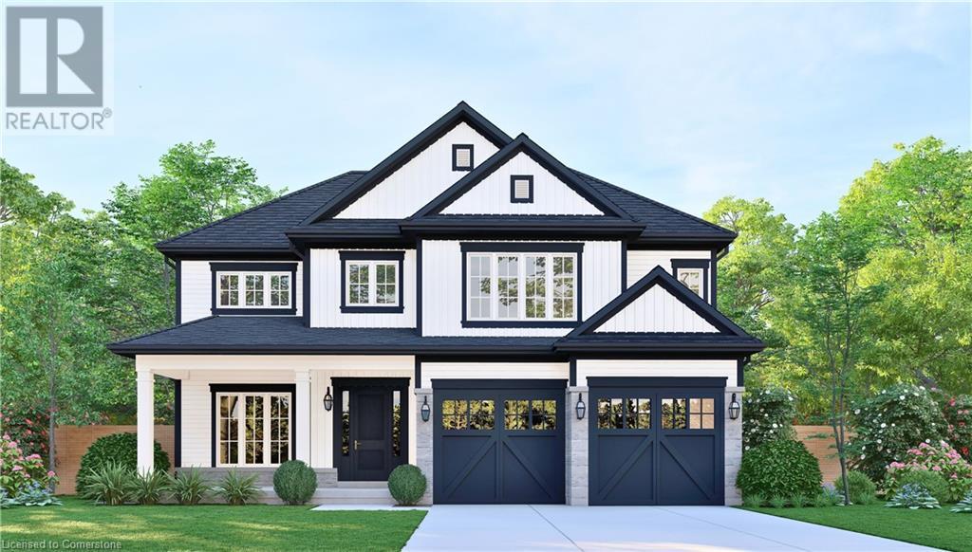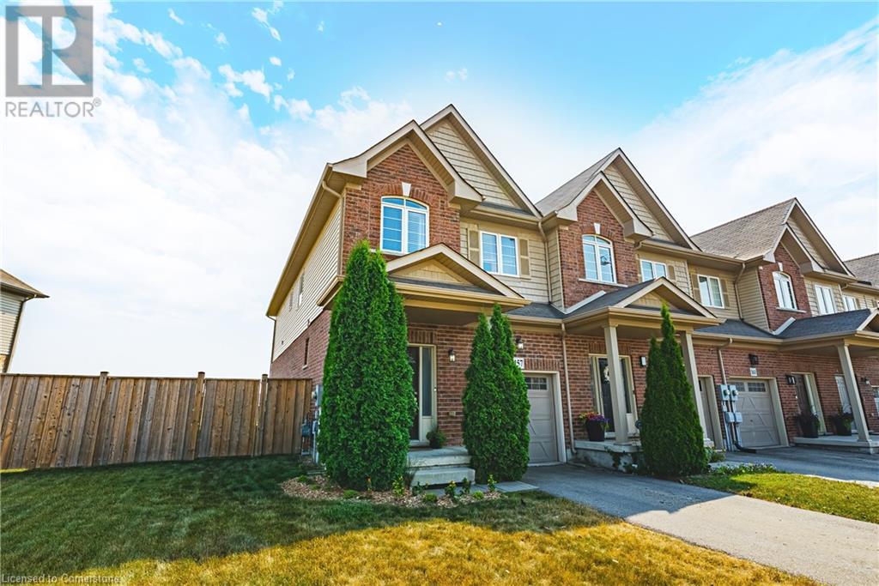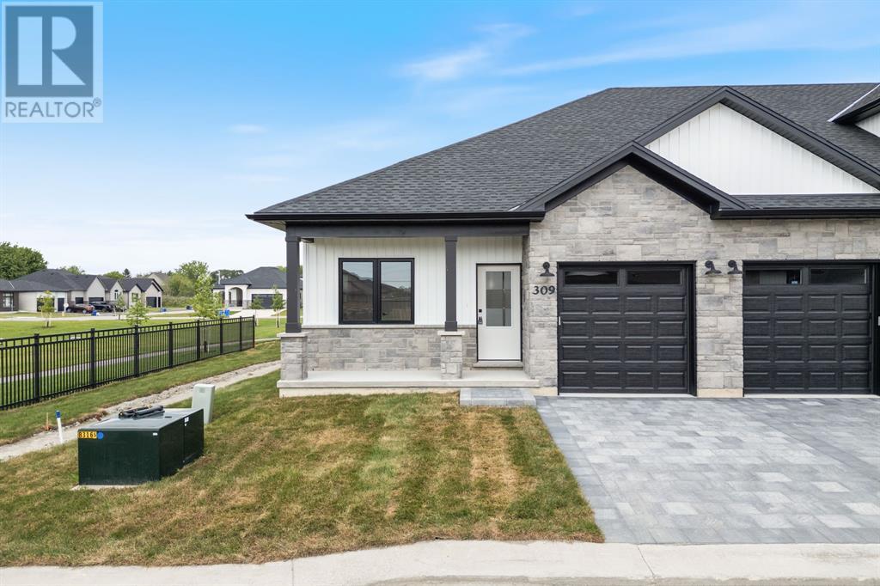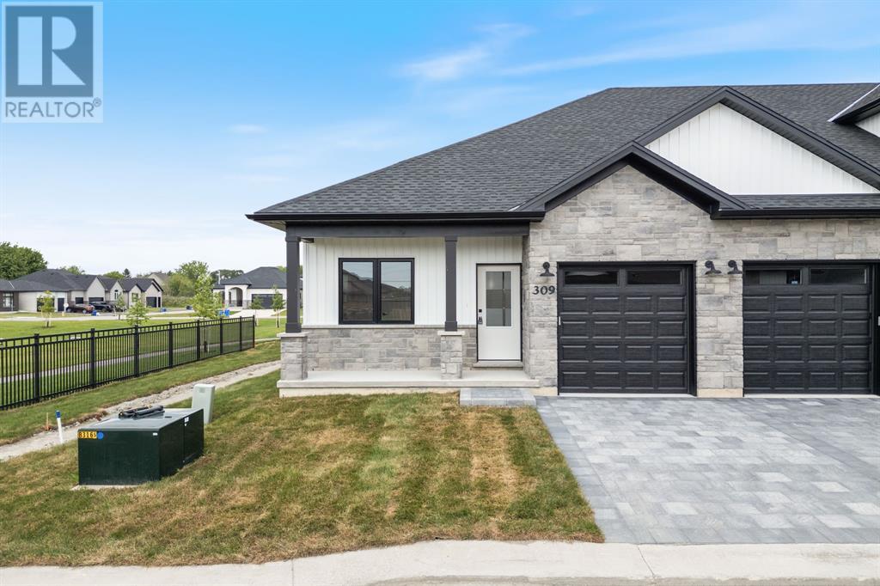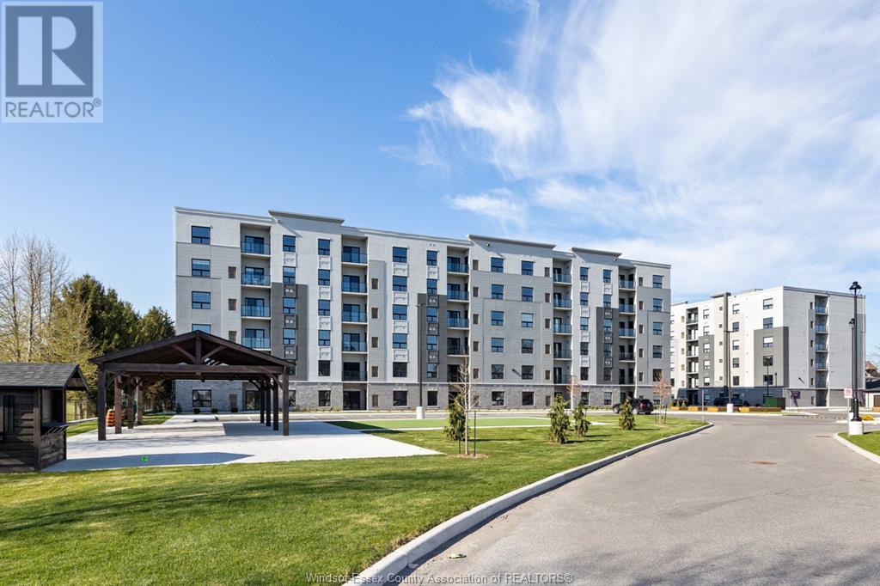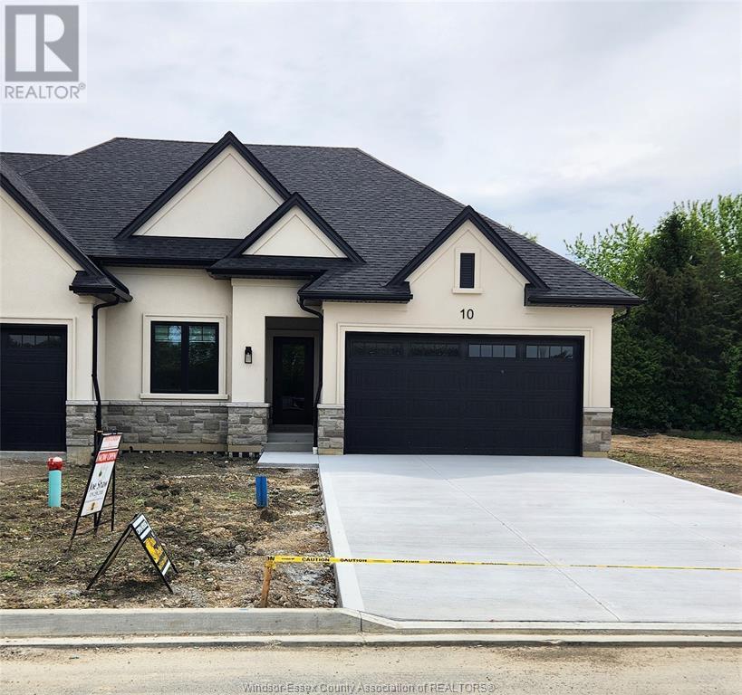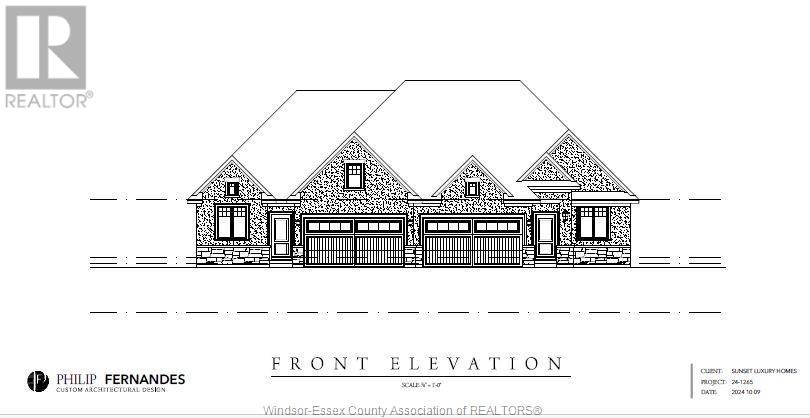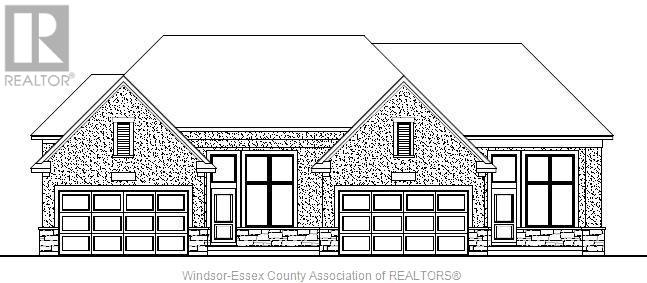9 High Street
St. George, Ontario
CONDITIONAL SALE IN PLACE – ACCEPTING BACKUP OFFERS! This beautifully upgraded corner lot home at 9 High Street is sold conditional until September 24th, 2025, with a 48-hour escape clause. Don’t miss your chance to step in—book your showing and make your offer count! Welcome to 9 High Street -- a fully upgraded 4 bedroom corner home nestled in the heart of charming St. George. Imagine waking up to the sound of birds, sipping coffee on your tree-lined front porch, and walking your kids to school, Freshmart, or the nearby park -- all within minutes. Fully Renovated Fully Permitted Fully Inspected Buy With ConfidenceStep into peace of mind at 9 High Street, a beautifully upgraded corner-lot home in the heart of St. George. This property isnt just move-in ready it comes with a recent professional home inspection in flying colours and municipally permitted renovations (Oct 2024), giving you transparency and confidence from day one. Even the deck addition was fully approved and closed by the County of Brant.Inside, youll find an airy, open-concept main floor with a modern kitchen, spacious dining area, and inviting living space. With 4 bedrooms, 2 full baths, a functional mudroom, and a double garage, theres plenty of room for family life or entertaining. Large windows, quality finishes, and thoughtful design create a bright, welcoming atmosphere throughout.The wrap-around corner lot offers a shaded front porch, mature trees, and a walkable location just steps to Freshmart, cafes, community centre, medical services, and schools. All major systems are updated, inspected, and approved, meaning you can focus on living, not fixing.Deck addition fully approved and closedMove-in ready with modern upgrades throughout. A home this transparent and worry-free doesnt come along often. home offers the lifestyle you've been longing for -- walkable, friendly, and truly turnkey.Just 12 mins. to Paris, 18 mins. to Brantford, and 30 min. to Cambridge. Fall in love with a home. (id:55093)
RE/MAX Realty Services Inc M
92 Hilborn Street
Plattsville, Ontario
Exclusive Builder Promotion: Receive $10,000 in Design Dollars! Welcome to Plattsville—a charming small town just 20 minutes from Kitchener-Waterloo, offering the perfect blend of peaceful living and city convenience! Enjoy scenic trails, parks, and a strong sense of community, all while being dose to major amenities. This beautifully designed 4-bedroom family home by Sally Creek Lifestyle Homes offers 2,648 sq. ft. of thoughtfully planned space. Features include soaring vaulted ceilings, 9' main-floor ceilings, a chef's kitchen with quartz countertops, and an elegant oak staircase with wrought iron spindles. Upstairs, the primary suite boasts dual walk-in closets and a luxurious 5-piece ensuite. Situated on a 50' lot with a 2-car garage, this home is to be built with occupancy in 2025. Choose from multiple lots and models! Don't miss this opportunity to build your dream home with upscale finishes in a thriving community. Photos shown are of the Berkshire model home. (id:55093)
RE/MAX Escarpment Realty Inc.
10 Shadowdale Drive
Stoney Creek, Ontario
Nestled in the picturesque Community Beach Area on a Prestigious Private Cul-de-sac, this beautiful 4+1 Bedrm, 4 Bath home proudly sits on a Generous 72.93x115.25 ft Pie-shaped Court Lot. Perfectly positioned near Fifty Point Conservation Area & Marina, with convenient access to shopping, GO Transit, & Highway for Commuters. Step inside to discover a Bright & Inviting Foyer that flows into Formal Living spaces. The Dining Rm showcases Hardwood Flrs & Bay Window, while the separate Living Rm offers Double Glass French Doors, Hardwood Flrs and its own Bay Window for abundant natural light. The Heart of the Home is the Stunning Updated Kitchen with Cherrywood Cabinetry, Gleaming Granite Countertops, Breakfast Bar, Coffee Station, & Elegant Cabinet Lighting. The adjacent Family Rm, perfect for movie nights and game days, features a Gas Fireplace with mantel and space for a 75 TV plus ample seating. This is the room where movie nights and enthusiastic cheers for favourite teams unfold. Double Glass Doors from the Kitchen lead to an impressive Two-tier Sundeck (26.7 x 19.9 ft) overlooking a 24x16 ft Heated Above-ground Pool. The fully fenced backyard with flowering trees creates an ideal outdoor entertaining space. A main floor Powder Rm & Laundry Rm with Garage access complete this level. The Second Level features 4 Bedrms including a Master Suite with a Bright Bay Window, Private Ensuite and Walk-in Closet. Each additional Bedrm is generously sized, perfect for children, guests, or home office. The Fully Finished Basement seamlessly combines Rec-room, Games Area, and Charming Bar for Entertaining, plus a spacious Fifth Bedrm with Walk-in Closet & Private Ensuite. A Hobbyist's Dream Workshop adds functionality to this exceptional space. This captivating property offers an idyllic Lifestyle where Beautiful Scenery meets Community Charm, making every day feel like a Holiday. Don't miss this opportunity to call this Lakeside Retreat your Home. **Sq Ft & Room Sizes approx (id:55093)
RE/MAX Escarpment Realty Inc.
157 Lormont Boulevard
Stoney Creek, Ontario
Stunning 1840 square foot, freehold end unit townhome backing onto luscious greenspace with no rear neighbors. Super rare lot with loads of side space from neighboring unit and extra depth giving all kinds of potential for a backyard oasis. Ideal main level design with large principal rooms and open concept functionality. Convenient inside entry from garage steps to powder room. Quartz countertops and stainless steel appliances in kitchen. Large living space with walk out patio doors to rear yard. Oak staircase leads to three well proportioned bedrooms with two full baths including luxurious ensuite bathroom. Light drenched window give this home loads of sunlight and a lively experience. Fully finished basement is stunning with spacious recroom, full bathroom and convenient office nook. Private driveway with extra depth. Amazing family friendly neighborhood minutes to all amenities and the link. Ideal commuter location and place to call home. (id:55093)
RE/MAX Escarpment Realty Inc.
520 Anise Lane
Sarnia, Ontario
Welcome home to Magnolia Trails subdivision! Featuring a brand new upscale townhome conveniently located within a 3 min. drive south to Hwy 402 & north to the beautiful beaches of Lake Huron. The exterior of this townhome provides a modern, yet timeless, look with tasteful stone, board & batten combination, single car garage, & a covered front porch to enjoy your morning coffee. The interior offers an open concept design on the main floor with 9' ceilings & a beautiful kitchen with large island, quartz countertops & large windows offering plenty of natural light. The oversized dining space & neighbouring living room can fit the whole family! This bungalow unit includes: hardwood floors, 2 bedrooms, oversized bathroom, & built-in laundry. Additional layout options available. There are various floor plans & interior finishes to choose from, & limited lots available. Hot water tank is a rental. Call for more info! Listed as Condo & Residential. CONDO FEE IS $100/MO. Price includes HST. (id:55093)
Blue Coast Realty Ltd
520 Anise Lane
Sarnia, Ontario
Welcome home to Magnolia Trails subdivision! Featuring a brand new upscale townhome conveniently located within a 3 min. drive south to Hwy 402 & north to the beautiful beaches of Lake Huron. The exterior of this townhome provides a modern, yet timeless, look with tasteful stone, board & batten combination, single car garage, & a covered front porch to enjoy your morning coffee. The interior offers an open concept design on the main floor with 9' ceilings & a beautiful kitchen with large island, quartz countertops & large windows offering plenty of natural light. The oversized dining space & neighbouring living room can fit the whole family! This bungalow unit includes: hardwood floors, 2 bedrooms, oversized bathroom, & built-in laundry. Additional layout options available. There are various floor plans & interior finishes to choose from, & limited lots available. Hot water tank is a rental. Call for more info! Listed as Condo & Residential. CONDO FEE IS $100/MO. Price includes HST. (id:55093)
Blue Coast Realty Ltd
42 Glenhaven Court
Scugog, Ontario
Immaculate Ranch Bungalow in the Heart of Port Perry. Step into this timeless two-bedroom, three-bath ranch bungalow that radiates care and sophistication. From the moment you walk in, you'll be welcomed by an open-concept layout that blends modern style and comfort, ideal for both everyday living and effortless entertaining. Every inch of this immaculate home reflects pride of ownership, from the graceful flow of the living space to the beautifully appointed bathrooms. The layout offers both functionality and refinement, with spacious principal rooms and a thoughtfully designed floorplan that suits a variety of lifestyles. Located just moments from all amenities, including top-rated schools, the hospital, and charming downtown Port Perry, this home offers the perfect balance of convenience and tranquility. Whether you're looking to right-size in style or settle into an elegant, low-maintenance lifestyle, this home is a rare find. Come experience the ease and beauty of bungalow living. Schedule your private tour today. (id:55093)
Century 21 B.j. Roth Realty Ltd.
710 W - 565 Wilson Avenue
Toronto, Ontario
Prime location next to Wilson Subway Station, offering seamless transit access and just minutes from Yorkdale Mall. This modern, open-concept unit features stylish finishes, granite countertops, and a spacious 231 sq. ft. private terrace with two walkouts ideal for entertaining or relaxing outdoors. The oversized laundry/storage room and walk-in closet in the primary bedroom add exceptional functionality. (id:55093)
Mehome Realty (Ontario) Inc.
190 Main Street East Unit# 206
Kingsville, Ontario
Welcome to this brand new, luxury built condominium unit proudly developed by Valente Development, and priced to sell! This unit features two spacious bedrooms, primary bedroom with walk through closet, and large en-suite bath. Updated scratch resistant vinyl, and ceramic flooring throughout, bright kitchen with upgraded side pantry and soft-close cabinetry, spacious laundry room, and all appliances are included! This exceptionally well maintained building has on-site property management, parking included, garages available for purchase, party room, gardening beds, outdoor pavilion with bbq and euro-shed and entertainment space. The location of this property couldn't get any better, quieter, or safer! Steps from a medical centre, shopping, dining, parks, schools, wineries, and so much more! Convenient and luxurious, you don't want to miss this one! (id:55093)
Remo Valente Real Estate (1990) Limited
82 Mulberry Court
Amherstburg, Ontario
Welcome to Mulberry Court, a small, quiet, private development on its own with no through traffic, conveniently located to all that Amherstburg has to offer. 1550 sq. ft. Stone and stucco Ranch, freehold townhome. Quality construction by SLH Builders. Features include, Engineered hardwood throughout, tile in wet areas, 9'ceilings with step up boxes, granite or quartz countertops, generous allowances, gas FP, large covered rear porch, concrete drive, HRV, glass shower Ensuite, walk-in, finished double garage, full basement, and much more. Contact LBO for all the additional info, other lots available, other sizes and plans, more options etc. (id:55093)
Bob Pedler Real Estate Limited
91 Mulberry Court
Amherstburg, Ontario
Welcome to Mulberry Court, a small, quiet, cul-de-sac lot on its own with no through traffic, conveniently located for all that Amherstburg has to offer. 1550 sq. ft. Stone and stucco Ranch, freehold townhome. Quality construction by SLH Builders. Features include, Engineered hardwood throughout, tile in wet areas, 9'ceilings with step up boxes, granite or quartz countertops, generous allowances, gas FP, large covered rear porch, concrete drive, HRV, glass shower Ensuite, walk-in, finished double garage, full basement, and much more. Contact LBO for all the additional info, other lots available, other sizes and plans, more options etc. (id:55093)
Bob Pedler Real Estate Limited
54 Mulberry Court
Amherstburg, Ontario
Welcome to Mulberry Court, a small, quiet, private development on its own with no through traffic, conveniently located for all that Amherstburg has to offer. 1320 sq. ft. Stone and stucco Raised Ranch, freehold townhome. Quality construction by Sunset Luxury Homes Inc. Features include, 9' ceilings with step up boxes, quartz countertops, generous allowances, front porch, rear balcony, concrete drive, HRV, Ensuite, walk- in pantry, finished double garage, full basement, and much more. Contact LBO for all the additional info, other lots available, other sizes and plans, more options etc. (id:55093)
Bob Pedler Real Estate Limited

