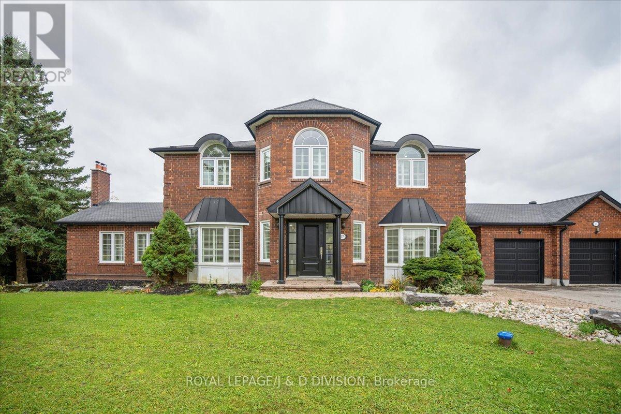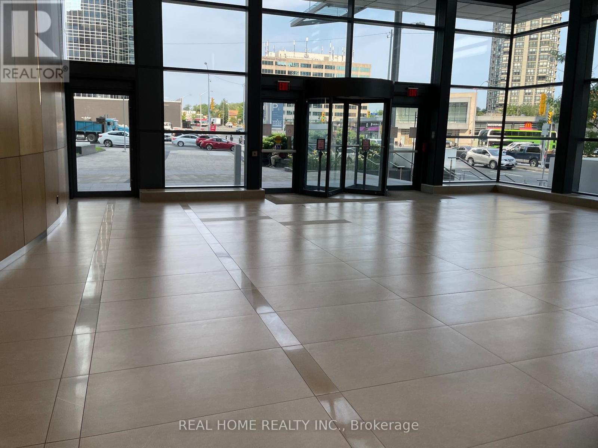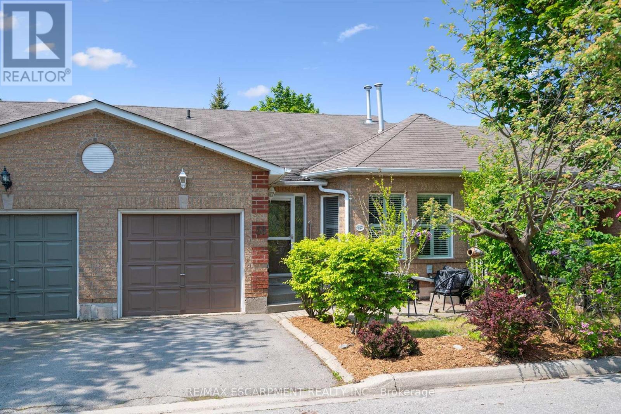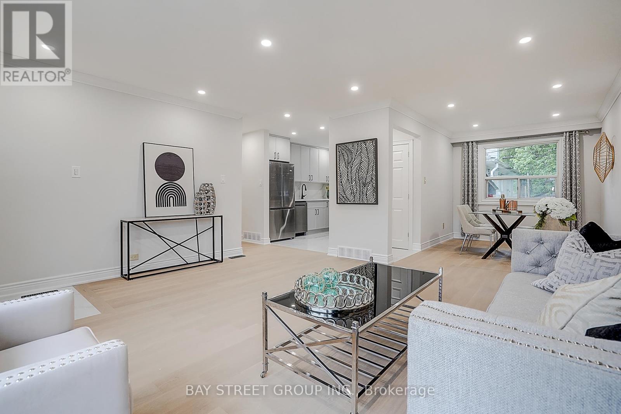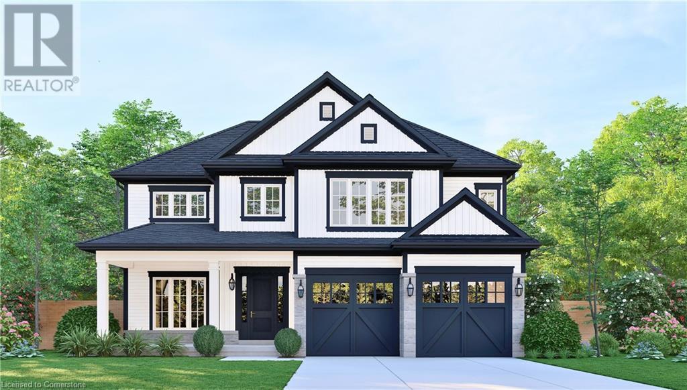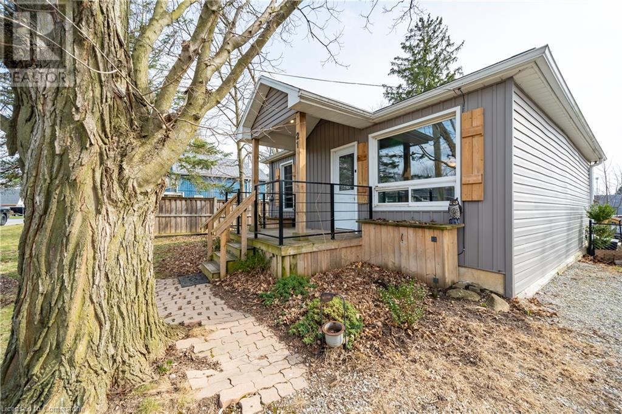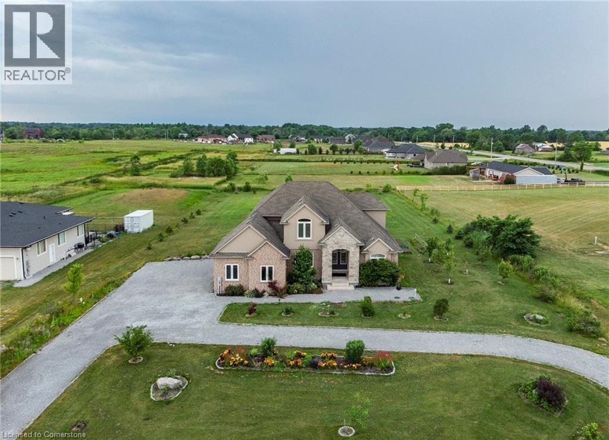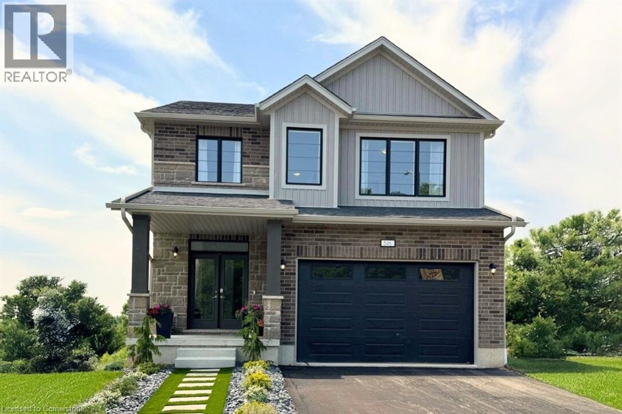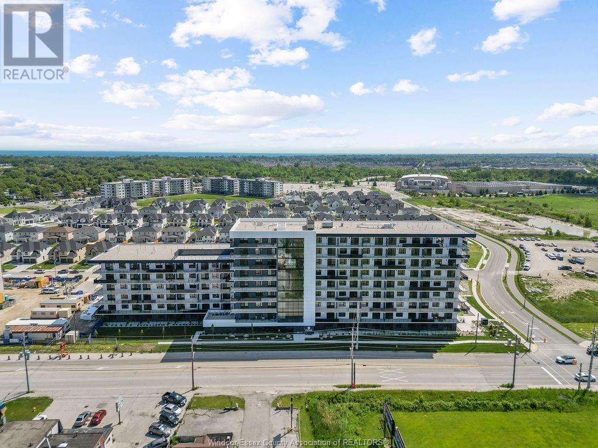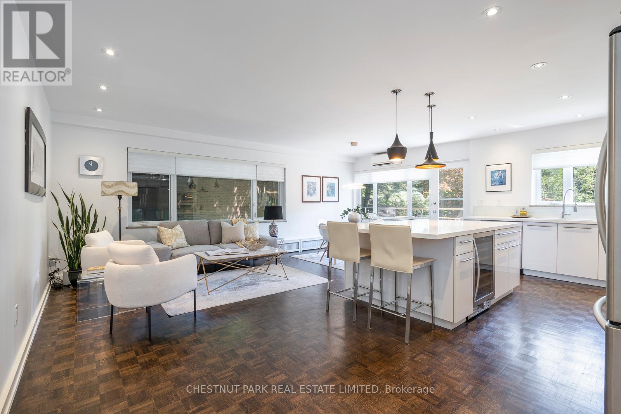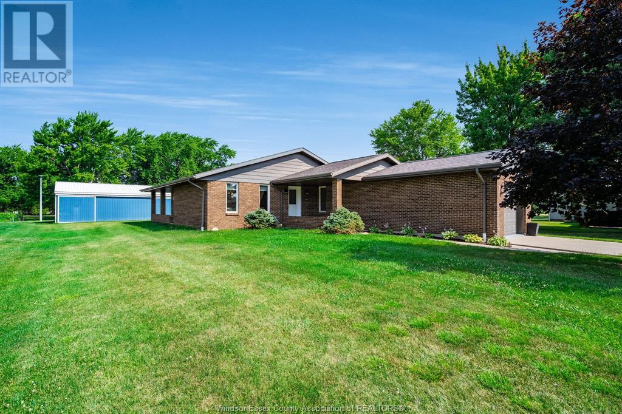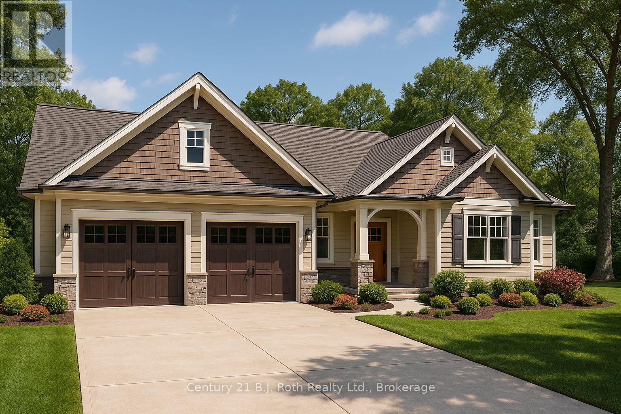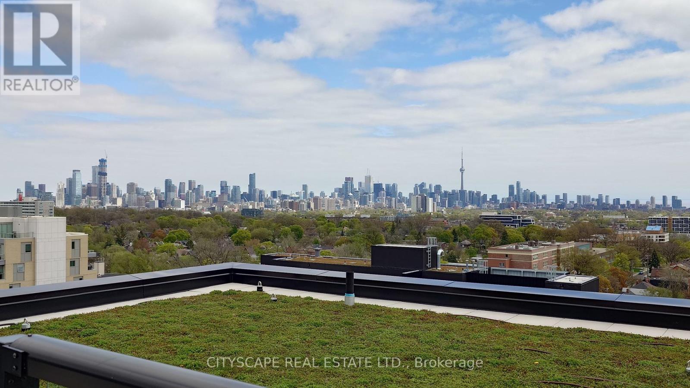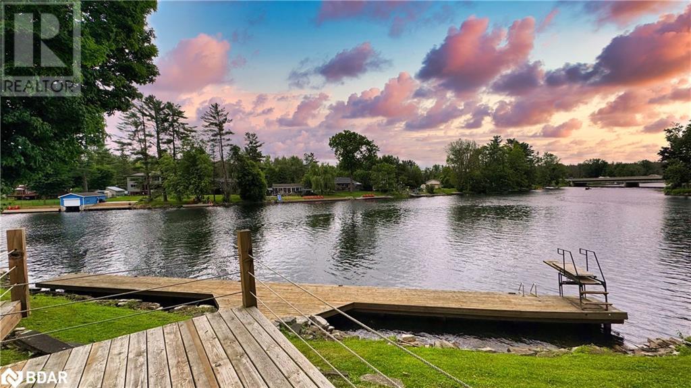17 Sleepy Hollow Lane
Whitchurch-Stouffville, Ontario
Welcome to this special, newly renovated, beautiful, executive family home in prestigious Sleepy Hollow Estates. Nestled on the best cul-de-saclot backing onto conservation land & golf course with breathtaking west views and unbelievable sunsets. The kitchen features an island,exquisite granite counters, spacious brkst rm with walk-out to deck. The oversized family rm has a gas frpl, walkout to a large deck overlooking abeautiful rebuilt Betz pool. The grand central staircase adds a touch of elegance leading to 4 bdrms and the primary bdrm retreat features sittingarea, walk-in closet & modern 5 pc ensuite. The fully fnished basement with walkout and side entrance is fabulous space with a rec rm, bar orsecondary kitchen, games area, frpl, 2 bdrms and 4 pc bath. This home is a must-see and won't last! Don't miss the opportunity to call thisstunning home yours! By appointment only. **EXTRAS** Home has been recently renovated with many upgrades and features. Walking distanceto the new "Old Elm" Go Station. Minutes to major highways 404/407 and town amenities. (id:55093)
Royal LePage/j & D Division
615 - 4789 Yonge Street
Toronto, Ontario
Pime Location! Raw Office Space In The Hullmark Corporate Centre At Yonge And Sheppard In Hearth of North York area. Raw Space Provides Opportunity To Design according to the Professional business Uses Including But Not Limited To; Lawyers, Medical Doctors, Dentists, Accountants, Financial Services, Mortgage Brokerage, Travel Agency and other professional business. Direct Access To Sheppard Subway Station! Rexall Pharmacy, RBC bank Branch, Whole Food Market Just Around The Corner. Don'y miss this great opportunity to design this avaiable office space based on your business needs. (id:55093)
Real Home Realty Inc.
46 Bedford Street
Westport, Ontario
Classic century brick home located in the historic village of Westport. The home sits on 3.8 acres and has approximately 600 ft of natural shoreline on Westport Mill Pond. The house has been freshly painted and new hardwood flooring has been installed - the house is ready for a new owner. The main floor has an open-concept kitchen and living room area with a formal dining room and family room off to the side as well as a 2 pc bathroom and direct access to a large deck and hot tub area. The upper level has three bedrooms, an office that could be a fourth bedroom as well as a full bathroom. The home sits on a full, undeveloped basement. The property features a newly paved laneway, a large fenced-in backyard, a newly constructed 3-car heated and insulated garage/workshop as well as mixed bush that leads to the shoreline. The large garage is perfect for hobbies and car enthusiasts! Ideal location in the village within walking distance to all amenities and with nature in your backyard. The Lions Club beach is located just a short distance away as well as the harbour at Upper Rideau Lake. The Village of Westport is located on Upper Rideau Lake and is a destination for great shopping, dining and many cultural events including music festivals. (id:55093)
Royal LePage Proalliance Realty
58 - 1240 Westview Terrace
Oakville, Ontario
Welcome to Westview Terrace in the popular West Oak Trails neighbourhood. Perfect for those looking for single level living in a friendly, quiet neighbourhood. Freshly painted throughout, this light filled spacious bungalow features hardwood throughout the open concept main level. California shutters, a gas fireplace, vaulted ceilings, open to the kitchen with new quartz countertop and gas range. Convenient main level laundry, a cosy den with walk out to private garden plus 2 bedrooms and 2 full baths! The spacious primary boasts soaring ceilings and a large ensuite featuring jetted tub, separate step in shower and a large walk-in closet. A 2nd large bedroom with closet and smart pocket door plus matching California shutters throughout the main level. The large lower level includes a ready for fun rec room with pot lights, an additional bedroom or office, 2-piece bathroom, large utility room and still room for a gym or hobby space. Single level living with no shortage of space, privacy, storage with an expansive basement and attached garage, 2 private patios, gas BBQ ready and plenty of parking for visitors all in a lovely community to call home. (id:55093)
RE/MAX Escarpment Realty Inc.
602 - 151 Bay Street
Ottawa, Ontario
This beautiful condominium apartment boasts a bright south-west exposure hosting an amazing 24 foot covered balcony. Large primary bedroom has a walk-in closet and a full en-suite bathroom. There are 2 additional well sized bedrooms in this unit. Laundry is available on the same floor. Parking is a large tandem spot [can fit 2 mid size vehicles]. Amenities include electronic entry-lock system with intercom in unit, lobby camera [accessible on your TV], FOB entry, mailroom [with outgoing mail], elevators, swimming pool & sauna, library, bicycle room, workshop and even the convenience of garbage chutes. Don't miss this superb apartment in a spectacular location. (id:55093)
Royal LePage Team Realty
#32 - 520 Grey Street
Brantford, Ontario
Corner lot Freehold townhome in a very convenient location, featuring 3+1 bed 4 bath, more than 1500 sq. ft, open concept kitchen design with Island making it Perfect for Big Family Gatherings or entertaining with friends, full of natural light, and so much more. Upstairs, the loft gives you an office nook/kids' play area. The primary bedroom has a 3 pc ensuite with a walk-in closet. An open concept finished basement with a full bath and kitchen for a small family can be easily rented for $1300. Located In A Friendly Neighborhood. Minutes To HWY 403, Stores, & All Amenities. (id:55093)
Century 21 Realty Centre
423 Osiris Drive
Richmond Hill, Ontario
One Of The Most Highly Sought After Streets Of Richmond Hill. AAA School Zone, Famous Bayview Secondary School District. Newly renovated home with modern touches throughout. Drenched with an abundance of Natural Light. Spacious Open Concept Living Room includes a large dining area. Gourmet Kitchen With Quartz Countertop and backsplash and Customized Cabinets. Quality engineered hardwood and potlights on main.Fresh Paint , S/S appliances.Main FL Washrooms(2017), Minutes To Richmond Hill Go Station, Shopping, Public Transit, Hwy 400 And 404.Oversized Windows (id:55093)
Bay Street Group Inc.
160 Tuscadero Crescent
Mississauga, Ontario
Welcome To a Fully Furnished Stunning Detached 3+2 Bedroom 4 Bath Residence Situated In Hurontario Mississauga Boasts A Plethora Of Upscale Features including But Not Limited To Metal Roof. Stepping Inside, You'll Discover Hardwood Flooring And Pot Lights Creating A Warm & Inviting Atmosphere Throughout. The Kitchen On The Main Level Boasts Sleek Quartz Countertop, Stainless Steel Appliances, Overlooks The Breakfast Area, And Gives Seamless Access To Your Private Backyard Retreat. The Dining Room Combined W/ The Living Room Offers Ample Space Perfect To Entertain Family And Guests With Amazing Views Of The Front Yard. Venture Upstairs To Discover Your Own Sanctuary- The Primary Bedroom That Features A Walk-In Closet And A 3 Piece Ensuite. Additionally, There Are 2 Bedrooms With Their Own Built-In Closets And A Well-Appointed Shared 4 Pc Bath On The Same Level. Plan To Unwind And Indulge In The Vast Recreation Area On The Lower Level, With An Additional Spacious Bedroom That Features A Mirrored Closet And An Above-Grade Window. Convenience Is Key, As The Laundry Area Has Built-In Shelves, And It's Own Laundry Sink And A 3Pc Bath With Glass Doors Giving An Overall Sleek And Sophisticated Look. New Comers are welcome. Located in a great area where it is walking distance to banks,grocery stores, cafes, restaurants, Minutes to Hwy 401&403, Square One and Heartland... (id:55093)
Sam Mcdadi Real Estate Inc.
92 Hilborn Street
Plattsville, Ontario
Exclusive Builder Promotion: Receive $10,000 in Design Dollars! Welcome to Plattsville—a charming small town just 20 minutes from Kitchener-Waterloo, offering the perfect blend of peaceful living and city convenience! Enjoy scenic trails, parks, and a strong sense of community, all while being dose to major amenities. This beautifully designed 4-bedroom family home by Sally Creek Lifestyle Homes offers 2,648 sq. ft. of thoughtfully planned space. Features include soaring vaulted ceilings, 9' main-floor ceilings, a chef's kitchen with quartz countertops, and an elegant oak staircase with wrought iron spindles. Upstairs, the primary suite boasts dual walk-in closets and a luxurious 5-piece ensuite. Situated on a 50' lot with a 2-car garage, this home is to be built with occupancy in 2025. Choose from multiple lots and models! Don't miss this opportunity to build your dream home with upscale finishes in a thriving community. Photos shown are of the Berkshire model home. (id:55093)
RE/MAX Escarpment Realty Inc.
21 Renfrew Street E
Caledonia, Ontario
This sweet one-floor home is full of charm and thoughtful touches—perfect for anyone looking to simplify without sacrificing comfort. With 2 cozy bedrooms, an eat-in kitchen, and a sunny living room, it's the kind of space that instantly feels like home. The laundry room is spacious and could easily double as a quiet little retreat for reading or hobbies. Step outside to enjoy not one, but two decks—ideal for morning coffees or watching the sunset. The fully fenced yard offers mature trees, a fire pit, and extra space for entertaining or relaxing. The basement is great for storage. Updates include: furnace & A/C (2020), water heater (2021), a beautiful walk-in jetted tub with shower (2021), and a new front door (2022). A previous owner also added insulation, updated the siding, soffits, fascia, and eaves. Don’t miss the chance to call this place home. (id:55093)
Keller Williams Complete Realty
375 Mitchell Road S Unit# 19
Listowel, Ontario
**OPEN HOUSE SAT. AUG. 23 from 2-4pm** Lovely life lease bungalow in Listowel, perfect for your retirement. (must be 55+) With 1,312 sq ft of living space, this home has 2 bedrooms, 2 bathrooms and is move-in ready. Walk through the front foyer, into this open concept layout and appreciate the spectacular view of the treed greenspace behind this unit. The modern kitchen has ample counter space and a large island, a great spot for your morning cup of coffee! The living room leads into a bright sunroom, perfect for a den, home office or craft room. There are 2 bedrooms including a primary bedroom with 3 piece ensuite with a walk-in shower. The in-floor heating throughout the townhouse is an added perk, no more cold toes! The backyard has a private patio with a gas BBQ overlooking a walking trail leading to a creek and forested area. No neighbours directly behind! This home has a great location with easy access to nearby shopping, Steve Kerr Memorial Recreation Complex and much more! (id:55093)
Keller Williams Innovation Realty
15 Glebe Street Unit# 1511
Cambridge, Ontario
Modern and stylish, this 2-bedroom, 2-bathroom condo offers 1,007 square feet of thoughtfully designed living space in the highly sought after Gaslight District. Cambridge’s premier destination for dining, entertainment, and culture. This bright and spacious unit features 9-foot ceilings, an open-concept kitchen and dining area with upgraded appliances, large windows that flood the space with natural light, and premium finishes throughout. The primary bedroom includes a walk-in closet, while the in-suite laundry adds everyday convenience. A generous private balcony, accessible from both the living room and bedroom, provides stunning panoramic views of the Grand River, Gaslight Square, and the surrounding cityscape. This unit also includes 2 underground parking spaces. As a resident, you'll enjoy access to an impressive selection of amenities within the Gaslight Condos, including a state of the art fitness center, games room, study and library area, and a beautifully designed outdoor terrace complete with pergolas, fire pits, and BBQ spaces overlooking the vibrant square below. Perfectly situated in one of Cambridge’s most exciting communities, this condo offers the ideal blend of modern comfort and urban lifestyle. Don’t miss your chance to make it yours! (id:55093)
Corcoran Horizon Realty
1298 West River Road
Cambridge, Ontario
Welcome to 1298 West River Road – Tranquility Meets Timeless Style Nestled in a breathtaking setting surrounded by mature trees and a gentle stream, this bungalow loft offers the perfect blend of peaceful country living with the convenience of city amenities just minutes away. Enjoy picturesque views of the Grand River right across the road, with a scenic footbridge nearby for tranquil walks and outdoor adventures. Step inside to discover a spacious and thoughtfully designed home. The large primary bedroom is located on the main floor and features a stunning, recently renovated 5-piece ensuite with a free-standing soaker tub, oversized glass shower with bench seating, double sinks, and a convenient pass-through to the laundry room. The heart of the home is a bright and inviting sunroom, complete with skylights and expansive windows that fill the space with natural light. Walk out to a generous deck that’s perfect for entertaining or simply soaking in the serenity of the private, tree-lined backyard. The kitchen offers granite counters and a cozy, country feel, with a walkout to a second, smaller deck overlooking the stream. Upstairs, you’ll find two generously sized bedrooms and a full 4-piece bathroom—ideal for family or guests. The expansive basement features two large walkouts, a gas fireplace, a bedroom with its own ensuite, and a dedicated craft or hobby room, offering flexible space for your lifestyle needs. Additional features include a double car garage, an abundance of large windows throughout, and a beautifully landscaped yard with peaceful natural elements. This is a rare opportunity to own a unique and serene property in a coveted location—country charm just minutes from the city. (id:55093)
RE/MAX Twin City Realty Inc. Brokerage-2
RE/MAX Twin City Realty Inc.
270 Farr Street
Pelham, Ontario
Prepare to be WOWED by this spectacular 3700+ sq ft 2 stry 4+1 & 4+1 bath on almost 1.4 acres with a finished basement. California shutters and engineered hardwood floors through out and all bedroom closets . This home offers plenty of room for the growing family with a large foyer, office space and living room, 2 pce powder room and the convenience of main floor laundry. The rear of the home offers a Kitchen fit for a chef w/upgraded appliances, stone counter tops, great sized island for extra prep space and plenty of cabinets and counter space, Fam Rm with gas FP and Din Rm. with walk-out to the amazing back yard. It does not stop there this ideal set up offers main floor master with W/I closet and a spa like 5 Pce ensuite. Upstairs offers 3 spacious beds and two 4 pce. Baths. One bed offers ensuite and 2 have W/I closets and there is also a bonus loft. The basement offers even more living space with Rec Rm, additional Bed Rm, Games Rm, 4 pce bath and plenty of storage. This is the PREFECT HOME FOR YOUR FAMILY and ENTERTAINING there is ample space inside and out for family games, movies and so much more! MUST SEE this sprawling home and lot to APPRECIATE IT! (id:55093)
RE/MAX Escarpment Realty Inc.
546 Benninger Drive
Kitchener, Ontario
Discover the Foxdale Model Home, a shining example of modern design in the sought-after Trussler West community. These 2,280 square foot homes feature four generously sized bedrooms and two beautifully designed primary en-suite bathrooms, and a Jack and Jill bathroom. The Foxdale impresses with 9 ceilings and engineered hardwood floors on the main level, quartz countertops throughout the kitchen and baths, and an elegant quartz backsplash. The home also includes an unfinished basement, ready for your personal touch, and sits on a walkout lot, effortlessly blending indoor and outdoor spaces. The Foxdale Model embodies superior craftsmanship and innovative design, making it a perfect fit for the vibrant Trussler West community. Other Floor plans available. (id:55093)
RE/MAX Real Estate Centre Inc. Brokerage-3
RE/MAX Real Estate Centre Inc.
5 - 3030 Erin Centre Boulevard
Mississauga, Ontario
Beautiful & Bright Townhouse in Churchill Meadows! This well-maintained townhouse offers 1 huge bedroom, 1 bathroom, a cozy patio, and 2 parking spaces (1 garage + 1 private driveway). Ideally located in the sought-after Churchill Meadows community, with convenient access to public transit, shopping, dining, healthcare facilities, and major highways 403 & 407.The primary bedroom features ample closet space, and the spacious 12' x 20' garage provides additional storage. Available September 1st.Unfurnished.Don't miss this great opportunity! (id:55093)
RE/MAX Real Estate Centre Inc.
1624 Lauzon Unit# 307
Windsor, Ontario
Live Exceptionally at Damask – Where Intention Meets Design. Introducing East Windsor’s newest rental community where thoughtful design and modern living converge. Distinct from typical rentals, these refined suites feature soaring 10'2"" ceilings, expansive windows that flood the interiors with natural light, and integrated SmartONE home technology. Elegant finishes and fluid layouts create a sense of ease and sophistication throughout. Choose from spacious one-bedroom, one-plus-den, or two-bedroom suites—ranging up to 1,254 square feet—all thoughtfully appointed with walk-in closets, all appliances, in-suite laundry complete with a utility sink, and private balconies as large as 532 square feet. Enjoy an elevated lifestyle with premium amenities: sip your morning coffee or unwind at sunset on the rooftop terrace with skyline views, and stay active in the fully equipped fitness studio featuring the Echelon smart system—bringing personalized wellness right to your doorstep. Conveniently located just off Lauzon Road, with seamless access to Tecumseh Road East, Transit Windsor, and the E.C. Row Expressway, Damask connects you to everything. You’re minutes from the Ganatchio Trail, Sand Point Beach, McHugh Park, and just across the border from vibrant Downtown Detroit. Nearby, discover the WFCU Centre, Tecumseh Mall, and an array of restaurants, green spaces, and cultural attractions—all part of a neighborhood full of hidden gems. This is East Windsor’s best-kept secret—now unveiled for the first time on MLS. Call The Cris Kambouris Team for information package regarding other layouts and suites plus 1 month lease free! Actual unit finishes, features, and layouts may not be identical to photos and are subject to variation. (id:55093)
Keller Williams Lifestyles Realty
103 - 31 Rosedale Road
Toronto, Ontario
Renovated Suite at Rosedale's Coveted Dale Avon Building. Perched Among the Trees, This Two-Bedroom Suite Exudes Sophistication. Perfectly Positioned To Enjoy the Peace and Quiet from the Lush Private Ravine From the Back of the Building Away From Street. Open Concept Kitchen with large island, Living And Dining Room, Large Principal Bedroom with Ensuite Bathroom and W/I Closet. Close to lovely nature hiking trails and bike paths. This beautiful quiet residence in the Heart of downtown Toronto only 7 min walk to Rosedale Subway station, easy walk to Yonge Bloor Shops, 25 Min walk to U of Toronto, transit to Metropolitan University (TMU), 7 min to Hwy 404. Surrounded by mansions in a garden setting. (id:55093)
Chestnut Park Real Estate Limited
1 Circle Drive
Merlin, Ontario
TOTALLY RENOVATED ONE FLOOR BRICK RANCH ON A LARGE 3/4 ACRE LOT IN A GREAT CUL-DE-SAC LOCATION. OFFERING A 40' X 40' POLE BARN WITH 2/3 CEMENT FLOOR, BUILT IN 2000, WITH GAS AND HYDRO AVAILABLE. UPDATES INCLUDE ROOF, SOFFIT, FACIA AND EAVESTROUGHS (2017), FURNACE AND C/A (2015), WINDOWS (2022), AND 50 GALLON OWNED HOT WATER TANK (2022). SPACIOUS 3' CRAWL SPACE WITH CEMENT FLOOR FOR STORAGE, 200 AMP SERVICE, GAS HOOK UP FRONT AND REAR FOR BBQ, ALL APPLIANCES INCLUDED (MICROWAVE NOT WORKING PROPERLY). IMMEDIATE POSSESSION AND MOVE IN READY! (id:55093)
Deerbrook Realty Inc.
13 Greenlaw Court
Springwater, Ontario
Welcome to 13 Greenlaw Court where quiet charm and natural beauty set the stage for your custom dream home. Perfectly positioned on a generous lot in the sought-after Hillsdale community, this property backs onto mature trees, offering a peaceful, picturesque backdrop and a true sense of seclusion. Whether you're craving space to unwind or a sanctuary to grow, this is the kind of place where life slows down and memories are made. With MG Homes as your builder, you'll have the freedom to craft a home that reflects your unique vision and lifestyle. Just 15 to 20 minutes from Barrie and Midland, yet worlds away in feel, this is where your next chapter begins. Image is for Concept Purposes Only. Build-to-Suit Options available. (id:55093)
Century 21 B.j. Roth Realty Ltd.
1210 - 185 Alberta Avenue
Toronto, Ontario
A Great Live/Work Space For An Urban Professional. 1-Br+Den/1.5-Bath West-Facing Penthouse, 670 Sq. Ft., With A 73 Sq. Ft. Balcony. The Multipurpose Den With A Glass Door. The Elegant Seamlessly Blended With The Living Space Kitchen. The Bedroom With A Large Closet With Built-In Organizers. Located In The Heart Of A Well Established Neighbourhood With Charming Cafes, Casual Dining Spots And Local Shopping, Including Wychwood Farmers Market, LCBO, And No Frills. All, Right At Your Doorsteps. Easy Access To Public Transit With 512 Streetcar And Multiple Bus Routes. (id:55093)
Cityscape Real Estate Ltd.
686 Goshen Road
Tillsonburg, Ontario
DREAM FARM PROPERTY ALERT! 686 Goshen is a rare find. This 4 bed, 2 bath, brick home boasts nearly 38 workable acres, and approximately 10 wooded acres with lush ravine, stream, and trails, as well as a 30x60 shop with multiple bays and a connected office area/in-law suite. The home is a raised bungalow. Upstairs, find 3 beds with ample closets and spacious 4 pc bath. As well, find a neatly organized kitchen, dedicated dining room and cozy family room with large windows. Downstairs, find an additional bedroom, that serves as an ideal office and a rec room with gas fireplace that walks out to rear fenced yard with deck area, gazebo and in-ground pool. Also on the lower level, find dedicated laundry, 2pc bath and a mudroom connecting to a 1.5 car garage. BUT WAIT!!! THERE'S MORE!!! Next to the home, find a large 30x60 steel sided shop with 100 amps, separate gas meter, concrete floors, 3 bays, 12 ft ceilings and nearly 2500 square ft of storage space. Attached to the shop is a potential office area that is currently being utilized as a 1 bedroom in-law suite. The in-law suite is 850 sq ft with a spacious eat-in kitchen, 3pc bath, large mudroom with laundry and side entry, as well as a living room area with gas fireplace and air conditioning. The workable land is currently rented out and planted with beans by a neighbouring farm. Other highlights: newer pool heater (2023), detached 1 car garage, work shed, party shack at rear of property with firewood and bonfire area, foundation waterproofing (23), 200 amps, steel roof on home and shop, appliances stay and the home has a second staircase. This home and farm is only minutes from Tillsonburg and a stone's throw from highway 3. This property is a must-see and farms like this, with this proximity to town do not come along that often. (id:55093)
Century 21 Heritage House Ltd Brokerage
79 Kenton Street
Mitchell, Ontario
Welcome to “The Witmer!” Available for immediate occupancy, these classic country semi detached homes offer style, versatility, capacity, and sit on a building lot more than 210’ deep. They offer 1926 square feet of finished space above grade and two stairwells to the basement, one directly from outside. The combination of 9’ main floor ceilings and large windows makes for a bright open space. A beautiful two-tone quality-built kitchen with center island and soft close mechanism sits adjacent to the dining room. The great room occupies the entire back width of the home with coffered ceiling details, and shiplap fireplace feature. LVP flooring spans the entire main level with quartz countertops throughout. The second level offers three spacious bedrooms, laundry, main bathroom with double vanity, and primary bedroom ensuite with double vanity and glass shower. ZONING PERMITS DUPLEXING and the basement design incorporates an efficiently placed mechanical room, bathroom and kitchen rough ins, taking into consideration the potential of a future apartment with a separate entry from the side of the unit (option for builder to complete basement – additional $60K to purchase price) The bonus is they come fully equipped with appliances; 4 STAINLESS STEEL KITCHEN APPLIANCES AND STACKABLE WASHER DRYER already installed. Surrounding the North Thames River, with a historic downtown, rich in heritage, architecture and amenities, and an 18 hole golf course. It’s no wonder so many families have chosen to live in Mitchell; make it your home! (id:55093)
RE/MAX Twin City Realty Inc.
1012 Cowbell Lane
Severn Bridge, Ontario
Endless possibilities await with rare CC-5 community commercial zoning live, work, or invest on the Severn River. Your Gateway to Muskoka Living on the Severn River with direct access to the Trent Severn Waterway. Welcome to 1012 Cowbell Lane, where comfort, charm, and breathtaking views come together to create the perfect riverside retreat. This lovingly maintained 2-storey home offers 1,456 sq/ft above grade and is thoughtfully designed for year-round enjoyment. Step inside to a gourmet kitchen featuring granite countertops, stainless appliances, and a gas stove perfect for creating memorable meals. The sunken living room is the heart of the home, framed by massive windows offering panoramic 180-degree views of the Severn River and walkout access to a sprawling 445 sq/ft deck. Hardwood hickory floors flow seamlessly through the living, dining, and bedroom spaces, while tile floors add a stylish touch to the sunken living area and baths. Upstairs, two bedrooms await, including a serene primary bedroom overlooking the water. A spa-like 3pc bath features an oversized glass shower with view of the river through the window, with a convenient half bath on the main level.The unfinished basement offers abundant storage, laundry, and a bonus shower. Outside, enjoy a 510 sq/ft dock with diving board, hot tub, and a double detached garage (insulated & gas heated). Updates include house shingles (2021), garage shingles (2024), and new A/C (2020).Complete with full water filtration (UV, RO), paved drive, and sold fully furnished just unpack and enjoy.This is more than a home its a lifestyle. Your peaceful Muskoka escape awaits. (id:55093)
RE/MAX Right Move Brokerage

