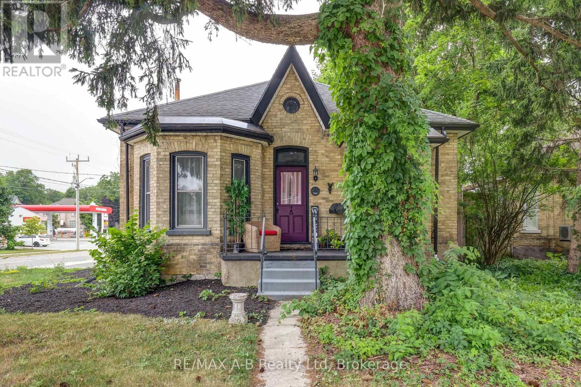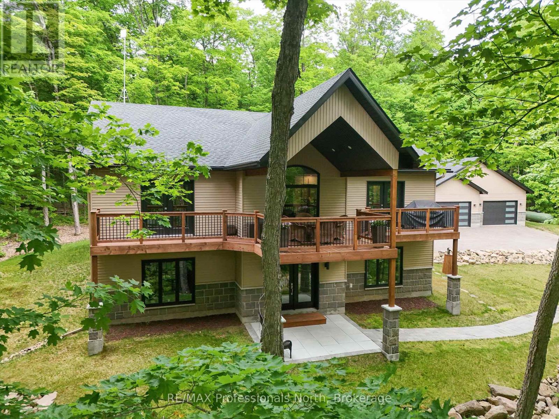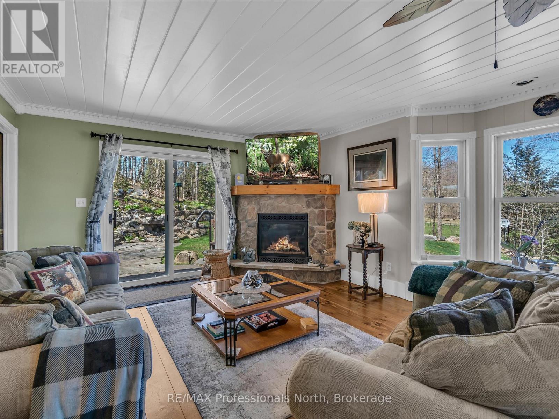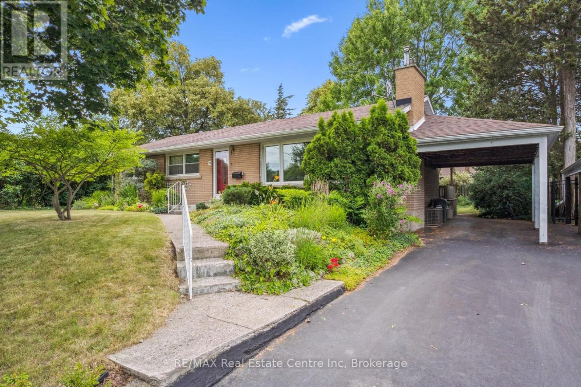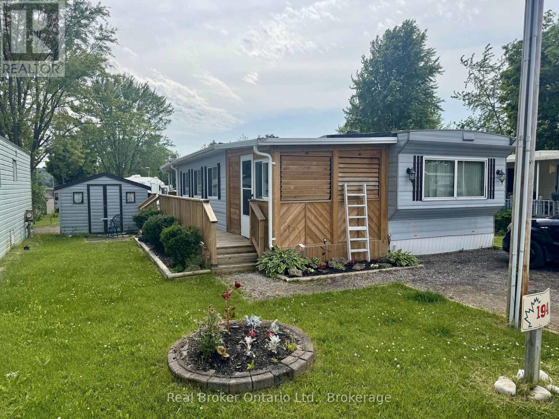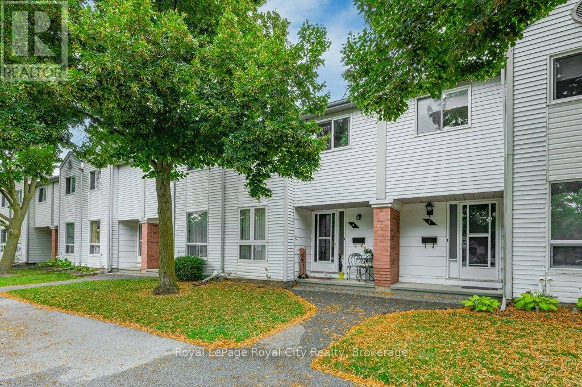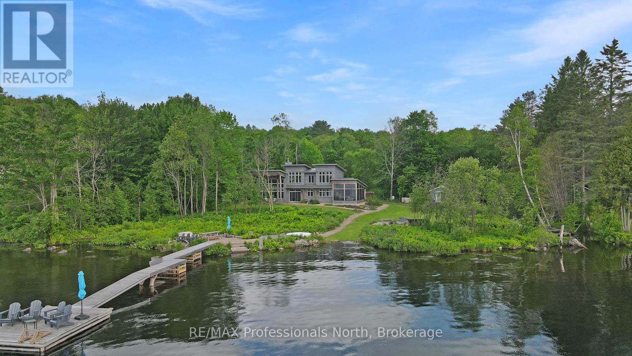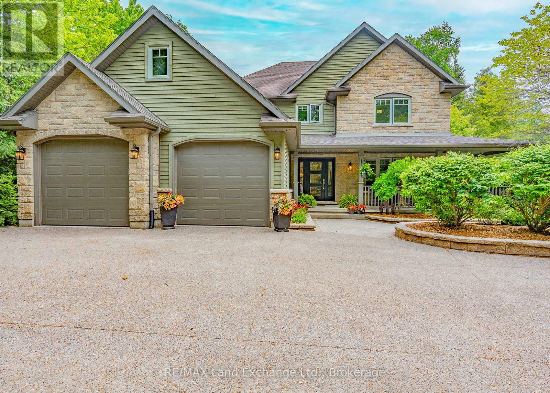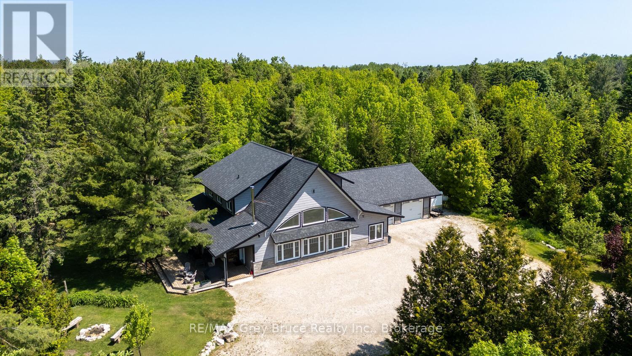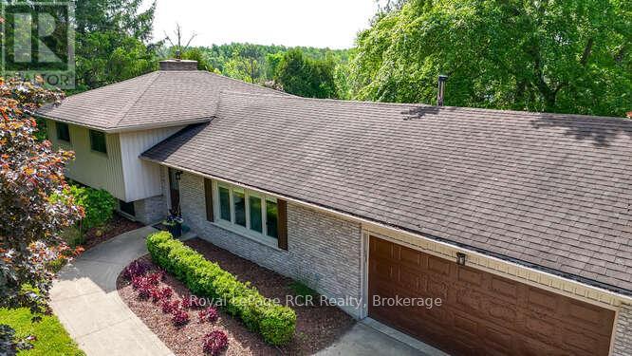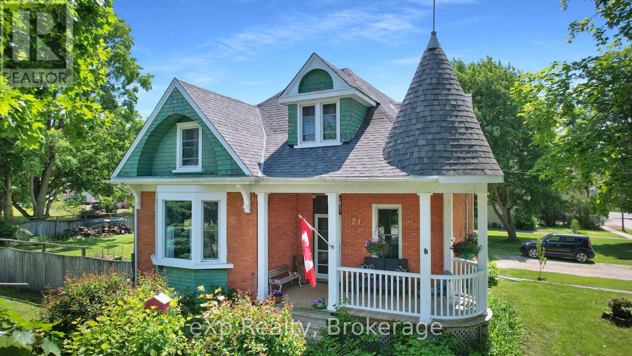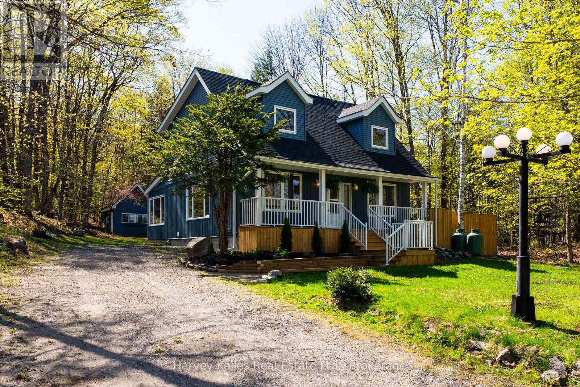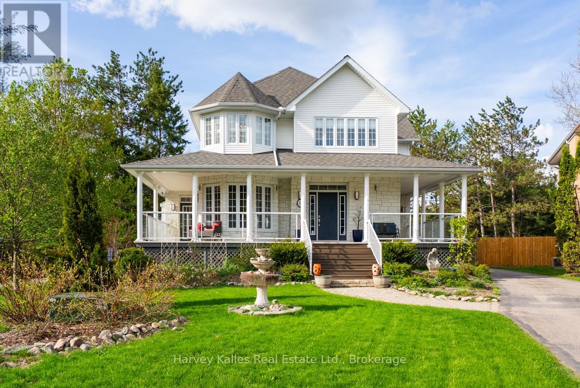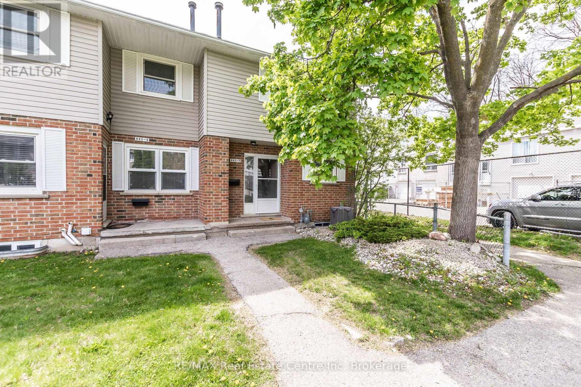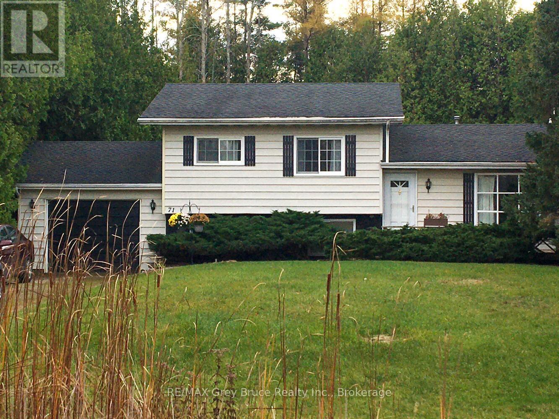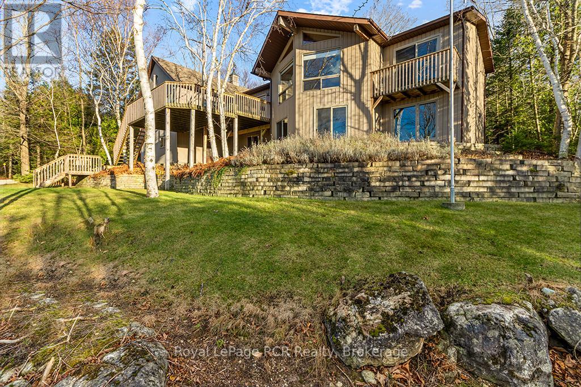1020 Amelia Crescent
Gravenhurst, Ontario
Book your showing for this wonderful custom built family home sitting on 3 acres with an amazing 2400 sq ft shop! Easy hwy access but set in a quiet leafy neighbourhood with lots of level land for parking. The brick home has grand vaulted ceilings, large windows and beautiful hardwood floors. Featuring 3 main floor bedrooms, including a primary with a walkout and ensuite, this home suits a large family. The lower level offers so much finished space including a large bedroom, a workout room(which could function as a 5th bedroom), an office, a full bath and a massive rec room. There is a utility room with great storage space and a cold room off the back. The main foyer is welcoming and features a powder room, laundry room and walkouts to the attached double garage and the backyard. The well landscaped yard bursts with perennial gardens and mature trees. The back shop would be great for any tradesperson or ?? Don't miss this great package only minutes South of Gravenhurst, just off highway 11 and a stone's throw from Kahshe Lake! Enjoyed by the same family since construction in 1990. This could be exactly what you've been looking for! (id:55093)
Royal LePage Lakes Of Muskoka Realty
246 Wellington Street
Stratford, Ontario
Charming 1883 Ontario Cottage in the Heart of Stratford...Step into history with this beautifully preserved yellow brick Ontario Cottage, nestled in the heart of Stratford.. Built in 1883, this 1.5-storey gem combines timeless character with modern upgrades! *RESTORED ORIGINAL WOOD FLOORS & PERIOD DETAILS *BRIGHT, INVITING LIVINGROOM WITH ORIGINAL WOOD MANTEL AND NEW GAS INSERT *QUAINT COUNTRY KITCHEN FEATURING NEW APPLIANCES, CUSTOM CABINETRY & CUSTOM MAPLE BUTCHER BLOCK COUNTERTOPS *HIGH CEILINGS, REFINISHED FLOORS, AND FRESHLY PAINTED BEDROOMS *RICH HISTORICAL CHARM BLENDED SEAMLESSLY WITH MODERN COMFORTS...As an added bonus, a COMPLETE HOME INSPECTION is available with an accepted offer. This one-of-a-kind property offers warmth, style, and storybook charm---don't miss it. Call your REALTOR today!!! (id:55093)
RE/MAX A-B Realty Ltd
1333 Walker Lake Drive
Lake Of Bays, Ontario
This stunning 4 YEAR new home designed for comfort and luxury, offering Muskoka living at its best with breathtaking views and access to Walker Lake, almost 6 acres of hardwood with exceptional privacy.This thoughtfully crafted 4-bedroom, 3-bathroom residence boasts elegant architecture and premium finishes, making it the perfect retreat for family living and entertaining for large groups with all the comfort for enjoyable gatherings. Just 12 minutes from Huntsville, with nearby Hidden Valley ski hill, Club Link golf courses, Limberlost Reserve, Algonquin Park, and shopping in the historic town of Huntsville. This 4-year-old build features a spacious open-concept living area, seamlessly connecting the living room, dining space, and kitchen. The kitchen is equipped with premium Bosch and KitchenAid appliances, an expansive island with bar fridge. Enjoy the warmth and character of beautiful Maple hardwood floors, harvested in Quebec, that flow throughout the upper level. Tucked away on a quiet dead-end road with no neighbours on either side, this property offers unbeatable privacy on 5.8 acres on trails. Step outside to the patio stone terrace, where a cozy gazebo, fireplace, create the perfect spot for gatherings or quiet evenings under the stars. Take a dip in the luxurious fiberglass pool/spa, designed to seat12, plenty of deck space for lounging.This home offers a dedicated wellness room on the lower level, with a dry-type sauna for two, exercise equipment included, and complete with LED-wall mounted TV. In addition there is an office/den facing the lake, filled with natural light and afternoon sun, providing an inspiring workspace with breathtaking views. Detached large 1000 sq ft, 3-bay insulated garage, with bonus attached carport. Experience the charm, comfort, and privacy of 1333 Walker Lake Drive. Schedule your private showing today and see why this property is so special!! (id:55093)
RE/MAX Professionals North
1123 Ziska Road
Muskoka Lakes, Ontario
Unique custom built and designed 3 bedroom/4 bathroom updated, bright and spacious 2500 sq ft (total finished living area) home located in much sought after rural location of Ziska, just minutes to the quaint Town of Bracebridge, Prestigious Lake Muskoka, beaches, marina and 2 local golf courses! 2 acre lot is beautifully and extensively landscaped with perennial gardens, paved driveway and extensive granite walkways, outcroppings and retaining walls. Lot is surrounded by hardwood for maximum privacy and shade in summer and sun in winter. Level yard area features a cozy fire pit area for those warm evenings with friends. Main level features custom kitchen with large sit up island, granite countertops, built in custom cabinetry, stainless steel appliances (including gas cooktop) and walkouts to covered deck and porches, living Room has beautiful corner propane fireplace and walkout to stone patio; dining room and 2 piece washroom. Upper level features 3 bedrooms (or 2 bedrooms plus den/office/family room), 4 piece semi ensuite. with custom tiled shower and soaker tub. Primary bedroom is very spacious and has walkout to deck, walk in closet and stunning custom 3 piece ensuite with custom tiled shower and supplemental hot water heater. Lower level has walkout to driveway and consists of entry/mudroom, exercise/hobby room, 2 piece washroom, cedar lined sauna, laundry with sink, and entry to built in insulated garage and utility room. Other features include tongue and groove walls and ceilings; pine, tile and carpeted floors; custom trim work and doors; high efficiency propane furnace and A/C; HRV; free standing propane fireplace; 200 amp service; drilled well; central vac; automatic 18 KW Generac backup generator system; on demand hot water and lawn irrigation system. (id:55093)
RE/MAX Professionals North
29 Echo Drive
Guelph, Ontario
Offered for the first time in 50 yrs! 29 Echo Dr is a charming 3+2 bdrm bungalow on sprawling 67 X 110ft lot in the heart of Guelph's desirable Old University neighbourhood! Renowned for tree-lined streets & executive homes rich W/character, this location pairs tranquility W/exceptional convenience. Step in & discover bright & airy living room anchored by timeless brick fireplace. Oversized window floods space W/natural light & frames views of the lush front gardens creating a welcoming atmosphere. Beautiful hardwood floors carry into dining area where there's lots of space to gather for family meals or host special occasions. Garden doors open to private backyard oasis. Kitchen offers ample cabinetry & counter space along W/large window over dbl sink overlooking the yard-ideal for keeping an eye on children or simply enjoying the greenery. Down the hall you'll find 3 well-proportioned bdrms each W/generous closets & large windows that bring the outdoors in. 4pc main bath with shower/tub completes this level. Finished bsmt expands living space W/rec room, 2 add'l bdrms W/dbl closets & big windows plus 3pc bath & kitchenette. Whether you envision guest suite, retreat for teens or space for extended family, the layout adapts to your needs. Step outside to covered back deck & take in beautifully landscaped yard bordered by mature trees for privacy & shade. Ample room for kids & pets to play. Shed keeps tools & outdoor gear organized. Best of all the property sides onto Hugh Guthrie Park where you'll find sports fields & peaceful trails. You're within walking distance of downtowns vibrant shops, restaurants, bakeries & nightlife. Spend summer afternoons strolling riverside trails or treat yourself to ice cream at the Boat House before paddling down the river in a canoe. UofG & Stone Rd Mall are just mins away ensuring you're close to everything you need while enjoying the quiet charm of this established neighbourhood. Experience the lifestyle you've been searching for! (id:55093)
RE/MAX Real Estate Centre Inc
194 - 580 Beaver Creek Road
Waterloo, Ontario
We are thrilled to present you with this incredible opportunity - A sought-after 2-bedroom trailer available for sale at the highly coveted Green Acre Park in Waterloo! With a true cottage feel, close to all the modern amenities. This 2 bedroom, 1 bathroom home offers 810 sq ft of living space. As you enter the front door you will be greeted with a practical enclosed front porch area, leading into a great office or craft area and a living room perfect for watching your favourite shows or reading a good book. The open-concept kitchen and dining room make for the perfect gathering spot to entertain friends and family! You will love the large windows throughout, allowing a ton of natural light into the home. Featuring 2 bedrooms with large closets and a four-piece bathroom. Enjoy those summer nights on your rear-covered deck, great for BBQs and cold drinks. A large shed is included, and it is an excellent space for storing your toys and tools. Adjacent to Laurel Creek Conservation Area and minutes to the village of St. Jacobs, the Farmers Market, groceries, universities and more! Take pride of ownership at Green Acre Park, this is a very clean and quiet recreational park. Enjoy the great outdoors for 10 months of the year and never worry about winters again. With the park being closed January and February, simply lock up and visit family & friends or head south for the winter, with peace of mind. Park amenities include a catch-and-release fishing pond, outdoor pool, hot tubs, mini golf, badminton & pickleball courts, playgrounds and more! This is your chance to get into the market and own a great 10 month trailer in Waterloo! Book your private showing today!! (id:55093)
Real Broker Ontario Ltd.
6 - 40 Imperial Road N
Guelph, Ontario
Attention First-Time Buyers, DIYers & Contractors! Here's your chance to transform this charming 3-bedroom, 1-bathroom townhouse into something special. Located in Guelphs popular West End, this home offers over 1,100 sq/ft of potential-filled living space ideal for anyone looking to break into the market, take on a renovation project, or add to their investment portfolio. The main floor features a bright foyer with a convenient front closet, a spacious living room, and a functional kitchen with plenty of prep space, storage, and a cozy dining area. Upstairs, you'll find three generously sized bedrooms and a full 4-piece bathroom. The unfinished basement is a blank canvas perfect for a rec room, home office, or whatever suits your lifestyle. Just steps from Costco, Zehrs, LCBO, Tim Hortons, and the West End Rec Centre, everything you need is close by. Surrounded by great schools, parks, and easy access to public transit, this is a fantastic location for families and professionals alike. With a bit of vision and some elbow grease, this home could be exactly what you've been waiting for. Don't miss the opportunity to unlock its full potential! (id:55093)
Royal LePage Royal City Realty
1049 Twin Rocks Lane
Algonquin Highlands, Ontario
Welcome to 1049 Twin Rocks a breathtaking, custom-crafted Douglas Fir timberframe Linwood home set on a pristine 2-acre level lot with 190 feet of crystal-clear shoreline on beautiful Kushog Lake. Just 5 years old and built with the utmost attention to quality and comfort, this four-season retreat offers timeless design and modern luxury in one exceptional package. Step inside to soaring ceilings, lake views from every room, and a thoughtful layout featuring 3 bedrooms, 3 bathrooms, a den, and a separate bunkie perfect for guests or extra sleeping space. The heart of the home is a showstopping great room with a double-sided stone fireplace and a massive 10-foot quartz island anchoring the chefs kitchen, complete with a double oven, unique backsplash, and elegant cabinetry. The Legalett in-floor heating system warms the polished concrete slab throughout the main level, which also includes a spacious primary suite, a huge screened-in room, and access to a triple attached garage and custom sauna. Upstairs is a guest level with 2 bedrooms and a full bathroom, all with Lake views. Outside, the manicured grounds are a dream: professionally landscaped with a fire pit area, lush greenery, and a large docking system ready for all your waterfront adventures. An adorable bunkie is the original cottage on the property that has been renovated and updated. The south-facing exposure means sun all day long, ideal for swimming, lounging, or entertaining lakeside. Whether you're looking for a luxurious full-time residence in a convenient location or the ultimate cottage escape, 1049 Twin Rocks delivers on every front. (id:55093)
RE/MAX Professionals North
200 Trillium Drive
Saugeen Shores, Ontario
Welcome to 200 Trillium Drive, a custom-built home nestled on a stunning, private lot in one of Port Elgins most coveted neighbourhoods. Set back from the road and surrounded by mature trees, this 93' x 221' property offers both serenity and convenience, just a short walk to the beach, harbour, and trail systems. Built in 2007 by Berner Contracting, the home offers thoughtful design and high-end finishes throughout. The main floor features an inviting sunken living room with a gas fireplace, a bright eat-in kitchen with granite countertops, hardwood floors, a walk-in pantry, and a large island perfect for gatherings. The screened-in sunroom off the dining area provides the ideal space for seasonal relaxation. An office with built-ins, a 2-piece powder room, and a laundry/mudroom with access to the oversized double garage complete the level. Upstairs, you'll find three generous bedrooms and a cozy nursery or guest bedroom. The primary suite features a walk-in closet and luxurious 4-piece ensuite, which was recently updated and renovated with a soaker tub and separate shower. A second 5-piece bathroom serves the additional bedrooms. The finished lower level includes a spacious family room with a fireplace, a large utility/storage area, an additional 3-piece modern bathroom, and a fourth bedroom. Outdoors, enjoy the beautifully landscaped yard, fully enclosed by a black chain-link fence perfect for pets and ready for a future pool. A custom-built shed offers two separate spaces for storage, a pool change room, or a peaceful space for hobbyists. Located in a well-established neighbourhood of executive homes, this property backs onto green space and offers the privacy and tranquillity of peaceful living with all the amenities of town just minutes away. Skip the build and move into this exceptional home with room for the whole family. Check out the 3D Tour and make an appointment for an in-person visit. Some pictures have been virtually staged. (id:55093)
RE/MAX Land Exchange Ltd.
62 Cape Hurd Road
Northern Bruce Peninsula, Ontario
Where Elegance Meets Country Living - Discover the perfect blend of modern comfort and rural tranquility on this private 24-acre retreat, located just minutes from Tobermory. Enjoy the serenity of nature without sacrificing proximity to town conveniences and amenities. This custom-built 3-bedroom, 2.5-bathroom home offers 2,760 sq. ft. of thoughtfully designed living space, completed in 2018. Designed for comfort and efficiency, the home features radiant in-floor heating, soaring vaulted ceilings, and an abundance of natural light that enhances the open-concept layoutideal for both everyday living and entertaining. The chefs kitchen is a true standout, complete with a large island, two propane ranges, a farmhouse sink, and custom concrete countertops - ready for your next culinary creation. The spacious primary suite is a luxurious retreat, featuring a spa-like ensuite with a soaker tub, double vanity, walk-in shower, separate water closet, and direct access to a covered deck with hot tub. A large walk-in closet adds to the suites appeal. Upstairs, a versatile loft space provides endless possibilities - use it as a home office, gym, family room, or all three. The homes passive solar design and in-floor heating ensure year-round energy efficiency and comfort. A fully insulated and heated double garage with inside entry offers convenient parking or the potential for a year-round workshop. The outdoor space invites you to embrace country living - garden, gather around the firepit, or tend to your own chickens. With direct access to snowmobile trails and summer hiking paths, theres something for every season. This property truly embodies the best of both worlds: modern elegance in a peaceful country setting. (id:55093)
RE/MAX Grey Bruce Realty Inc.
202122 21 Highway
Georgian Bluffs, Ontario
125 Acres | Heated Workshop | In-Ground Pool - Just Outside Owen Sound Welcome to country living with all the extras! Situated on a gorgeous property with meandering trails for snowmobile and atv along the Potawatami River, this 3 bed, 2 bath side split offers space, style, and serious functionality on a just minutes from Owen Sound on Highway 21. Step inside to find a spacious layout that includes a large kitchen and dining area with stainless steel appliances perfect for hosting. The generous rec room features a cozy propane fireplace, and there's no shortage of storage throughout. Three generous sized bedrooms on the upper level with a four piece bath. Loaded with upgrades in the past five years: furnace, A/C, 200 amp electric panel, water softener. Outside is an entertainers dream: in-ground heated pool, poolside cabana with a bar, and room to roam. And for the hobbyist, entrepreneur, or serious gearhead? You'll love the massive 60'x34' three-bay heated workshop/garage with its own 200 amp service and one hoist. With a mix of cleared land and bush, this 125-acre parcel offers endless potential for farm, recreation, home business, or just breathing room. Plenty of driveway and a separate commercial sized lane space add loads of potential for a business operation. This is your chance to own space, privacy, and versatility with the convenience of a highway location. Book your private showing today. (id:55093)
Royal LePage Rcr Realty
Royal LePage Estate Realty
21 William Street N
Minto, Ontario
For under $600,000, own this impeccably maintained century home in the heart of Clifford. Set on a quiet, tree-lined street, the property includes two separate adjacent, lots each 66' x 165' offering exciting potential for future development. Inside, you'll find timeless charm with original trims and doors, bright windows, and a beautiful front porch perfect for relaxing. (id:55093)
Exp Realty
24 Phillips Place
South Bruce Peninsula, Ontario
Welcome to 24 Phillips Place, Oliphant, a brand new, thoughtfully designed home nestled on a quiet street in the heart of the South Bruce Peninsula, just minutes from the shores of Lake Huron. Built in 2024 with energy efficient ICF (Insulated Concrete Form) construction, this home offers exceptional durability, energy savings, and year round comfort. With approximately 3,900 square feet of total living space1,400 sq ft on the main floor, 1,100 sq ft on the upper level, and 1,400 sq ft in the walk out basement this home is ideal for families, retirees, or anyone seeking quality, modern living in a peaceful setting. The main floor features a spacious open concept layout with vaulted ceilings, a cozy propane fireplace, and large windows that allow natural light to pour in. The gourmet kitchen is complete with quartz countertops and custom maple cabinetry, designed for both functionality and entertaining. A true highlight of the main level is the primary bedroom retreat, which includes a walk in closet and a private ensuite bathroom. You'll also appreciate the convenience of main floor laundry, adding to the homes practicality and ease of living. Upstairs, the bonus room above the garage provides flexible space with its own propane fireplace perfect as a family room, office, or guest suite. The lower level features a full walkout basement with in floor heating and is ready to be finished to suit your needs, offering excellent potential for additional bedrooms or living space. Additional features include 8' luxury vinyl plank flooring throughout, a heated double garage with hot and cold water taps, a 6x24 cold cellar, a propane BBQ hookup, town water, double septic tanks, and all appliances included. The covered back deck with glass railings overlooks a private forested lot, creating a serene outdoor space to enjoy. This high quality new build is a rare opportunity to own a custom home in the desirable lakeside community of Oliphant on the Bruce Peninsula. (id:55093)
Chestnut Park Real Estate
21 Todholm Drive
Muskoka Lakes, Ontario
Welcome to your fully renovated, exquisite dream home in the heart of Muskoka! A stunning property nestled in a quaint neighbourhood, boasting a gorgeous, well-treed, and private double lot. This remarkable real estate features a newly renovated 4 bedroom, 2.5 bathroom home with a bunkie and spacious detached garage. Entering the home, you are greeted by the beautifully refurbished main floor featuring an elegant customized kitchen that seamlessly connects to the dining room, creating an optimal space for entertaining. Additionally, a charming living room with a cozy wood stove, a bright and naturally lit sun room, and separate office area. Upstairs, you will discover three generously sized bedrooms and a 5 piece, lavish bathroom. The finished basement offers an additional bedroom and bathroom, family room, and ample storage, creating a versatile and functional area within the home, ideal for providing extra living space. Step outside to discover a sprawling deck and immerse yourself in the tranquil ambiance of nature. As the sun sets, gather around the inviting fire pit to savour summer nights. A charming bunkie behind the home offers a tranquil retreat. This cozy hideaway features a living area, bathroom, a rustic wood stove and a private deck, where the serene woodland surrounds you. With a spacious garage along with an additional driveway, you will have abundant extra parking space for your convenience. Advantageously situated on a double lot, this property presents as an incredible opportunity for investment. The location is truly unbeatable, with a short 7-minute walk to a private swimming area on Lake Muskoka, a short drive away from the best dining and golf establishments, as well as all essential amenities. Every detail of this home has been carefully considered. Whether you're seeking a new primary residence or an off-water cottage, this property offers the perfect blend of modern comfort and natural beauty. Don't miss out on this opportunity! (id:55093)
Harvey Kalles Real Estate Ltd.
109 Wodehouse Court
Grey Highlands, Ontario
Welcome to your dream home in the beautiful Beaver Valley. Nestled in the sought-after Amik subdivision, this spacious 5 bed, 3 bath, 2 car garage home offers the perfect balance of privacy, charm, and walkability. Grab a coffee from the Kimberley General Store, enjoy dinner at Hearts Tavern, and take in sunset views from Old Baldy - all within walking distance. Surrounded by mature trees, and steps away from the Bruce Trail, this home is a nature lovers paradise. The open-concept main living space is warm and inviting, with wraparound windows that bring the forest inside, and a wood-burning fireplace for cozy winter nights. Sliding doors open onto the large deck, overlooking the impressive backyard (with fire pit), and seasonal views of the escarpment. Kitchen features vaulted ceilings, stainless steel appliances, and a centre island thats perfect for gatherings with friends and family. The generous primary bedroom is located on the main floor, with direct access to the deck and a 3-piece bath. A large mudroom connects to the oversized garage, offering plenty of space for all your gear. Upstairs, you'll find three additional bedrooms and a second 3-piece bath.The lower level is built for entertaining and boasts a bright walk-out space, large rec room, propane fireplace, 5th bedroom, bathroom, and laundry. The steel roof was installed in 2019 with a 50-year transferable warranty, offering peace of mind for years to come. Families will appreciate the close proximity to two forest schools: WILDE School (K12) and Hundred Acre Wood (Pre-K8), just minutes away. Whether your'e looking to make a full-time move or simply craving more time in nature, this home delivers. Float down the Beaver River, cycle some of the best routes in Ontario, or hit the slopes at Beaver Valley Ski Club just 5 minutes away. With Thornbury, Blue Mountain, and Collingwood close by, this is a true four-season base for outdoor enthusiasts, and anyone ready to put down roots in the Valley. (id:55093)
Real Broker Ontario Ltd
9 Melane Court
Bracebridge, Ontario
Extraordinary, postcard perfect curb appeal at this sophisticated and stunning 4-6 bedroom, 5 bathroom, 2 storey home, serving up exciting and sleek architectural details, with an invigorating layout, comfortable for just a couple, yet with a family friendly spirit. Over 5,100 sq. ft. of beautifully flowing living space. Exquisitely positioned, in-town, on full municipal services, within walking distance of amenities, yet exclusively nestled on a quiet and secluded true 'cul-de-sac'. Melane Court is unquestionably one of Bracebridge's finest addresses. Built in 2002 and originally owned by the builder, the home stands proudly with a beautiful wrap-around covered southwest facing porch, with a cleverly tucked away attached 4-car garage along the side with paved drive, ample parking, on a large 1/2 acre lot with fully fenced garden oasis back yard. Inside, a dramatic 2-storey foyer beckons with its curved staircase. The main floor features a solar southerly office/den, hardwood floors, formal living room, dining room, eat-in kitchen, and separate family room. Plus a handy mudroom, powder room, and MF laundry room. Upper level presents 3 sizeable bedrooms plus a loft, one with an ensuite privilege, one fully ensuited, plus the 1,100+ sq. ft. primary wing featuring a private den/T.V. room, walk-in closet, ensuite with soaker tub, sauna, studio, and walk-out to deck. Finished lower level is a flexible space with access from the garage, 3 pc. bath, ample storage, bedroom, gymnasium, and rec. room. Potential to create a nanny's suite with the basement. 10 kW back-up generator, central air, forced air gas heat, multiple fireplaces. Newly resurfaced back deck and large patio area with custom greenhouse, and separate gazebo enliven outdoor living. An executive family home in a neighbourhood where very, very rarely is anything offered for sale. This is a truly exemplary offering exuding so much warmth and charm, with features and facets everyone desires. (id:55093)
Harvey Kalles Real Estate Ltd.
9499 Maas Park Drive
Wellington North, Ontario
Tucked between Arthur and Mount Forest, along a quiet road in a peaceful rural subdivision, sits a home that feels like it was made for making memories. Nearly 2 acres of space, a lovingly updated century farmhouse, and the kind of charm that wraps around you the second you arrive. This isn't just a house. It's a family home where muddy boots are left at the door after playing outside and where the kitchen is always warm. Step inside and you're greeted by the heart of the home: a beautifully renovated kitchen (2022) with stainless steel appliances, custom cabinetry, and brand-new countertops. Its built for busy mornings, weekend pancake breakfasts, and late-night chats over tea. The bathrooms, also updated in 2022, carry that same modern farmhouse feel fresh and timeless. With four spacious bedrooms, there's room for everyone to spread out, grow up, or settle in. The cozy woodstove sets the tone on cooler evenings, and the moody colour palette adds just the right touch of warmth. Key updates like a new furnace (2017), HVAC and A/C (2021), and updated electrical (2021) mean you get comfort and peace of mind wrapped into the charm. Let the kids run wild between the treehouse and the garden, while you kick back on the brand-new deck or patio. The invisible fence keeps pets safe, and the detached 3-car garage offers the kind of space every hobbyist or growing family dreams of. This is the kind of property that rarely comes to market a perfect balance of country freedom and modern ease. Room to roam, space to grow, and a home where your family's next chapter can begin. Welcome home. (id:55093)
Exp Realty
9 - 440 Pioneer Drive
Kitchener, Ontario
Welcome to this beautifully updated end-unit townhome in a sought-after, family-friendly neighborhood! Offering nearly 1,500 sq ft of finished living space, this 3-bedroom, 2-bathroom home combines comfort, style, and practicality. Tucked away among mature trees, enjoy added privacy and a peaceful atmosphere. The bright and spacious main floor features an open-concept layout with a dedicated dining area and a generous living room that walks out to a fully fenced, landscaped backyard perfect for kids, pets, or summer entertaining. Upstairs, youll find three good-sized bedrooms and a refreshed 4-piece bath, including a walk-in closet in the primary bedroom. The finished lower level offers a large rec room with flexible use - ideal for a home office, playroom, gym, or movie lounge, plus a 2-piece bath, laundry area, and utility/storage space. This home includes a covered carport parking space and all appliances. Updates include: roof shingles (2024), A/C (2021), stylish kitchen backsplash (2025), updated upper bathroom vanity & flooring (2025), R60 insulation in the attic, updated main floor foyer flooring and fresh paint throughout most of the home within the last 5 years. Water is included in the condo feean added bonus! The area has so much to offer with a community centre, sports fields and an amazing park, shopping, dining options, public transit, schools and more! Dont miss this opportunity to own a spacious, move-in-ready townhome in a welcoming community. Book your showing today! (id:55093)
RE/MAX Real Estate Centre Inc
35 Keefer Street
Dysart Et Al, Ontario
Custom Built - 2023 Chalet style - Welcome to 35 Keefer Street, this 2+1 bedroom, 3 bath home is ideally positioned within one of Haliburton's subdivisions of unique homes. Keefer Street is within walking distance to Rotary Park on Head Lake, tennis courts, playgrounds, schools, hospital, downtown and summer Farmers Market. Inviting floor plan which features a one bedroom, 4 pc bathroom & wet bar area on the lower level - offering opportunities for multigenerational accommodation, rental income, nanny or care provider. Stone patio, Radiant in-floor heating throughout including the attached double garage. On demand heated water, quartz and marble countertops. Expansive primary suite featuring walk-in closet , 4 pc ensuite, direct access to the L shaped upper deck from the primary suite. Beautiful Split Bedroom main floor plan allows for added privacy for family or guests, boasting a second 4 pc bathroom. Laundry on both floors. Stainless steel appliances, quartz countertops with ample cupboard space, an entertainer's delight to prepare food for family and friends while they sit at the bar area, extra beverages cooling in the wine fridge. Spacious L shaped upper deck allows for easy al fresco dining. (id:55093)
Exp Realty
71 William Court
South Bruce Peninsula, Ontario
Charming 4-Season Retreat in Oliphant on the Bruce Peninsula with a total of 1400 sq ft of finished living space.. Discover the quaint lakeside community of Oliphant, just 10 minutes north of Sauble Beach. This sought-after destination offers excellent boating, fishing, swimming, sandy beaches, and breathtaking sunsets right in your neighbourhood.This well-maintained 2-bedroom side-split sits on a quiet, no-exit street just one block from the lake. The bright country kitchen features ample cupboard space and countertops, while the dining area overlooks a cozy living room with an airtight fireplace, perfect for relaxing evenings. The home also has a forced-air furnace for efficient heating and cooling.The lower level walkout leads to a beautifully landscaped backyard and deck & gazebo, offering a private retreat. Lower level hosts laundry room and very bright and sunny family room. A single attached garage provides convenience and storage.This solid home is ready for your fresh beach-house touches. Don't miss this opportunity to own a piece of paradise on the Bruce Peninsula! (id:55093)
RE/MAX Grey Bruce Realty Inc.
B207-10 Wahsoune Island
The Archipelago, Ontario
Welcome to B207-10 Wahsoune Island, your future escape from all the hustle and bustle in life. Upon your arrival at this little gem of a cottage property you will surely be impressed with the new docks (2019-20), new ramp (2024) and new shore deck(2020) where countless hours will be spent at the waters edge enjoying the sunshine, breeze and water activities. With approximately 20' of water depth at the end of the dock, your watercraft won't have any issues. Added bonus to dock locations is the clear westerly open view out to the bay and keep in mind its only a minute or so boat ride to enjoy the stellar sunsets "the Bay" is known for. This cozy Pan-abode style 2 bedroom, 1 bathroom cottage is situated among the trees creating a private setting but still provides a view of the water. You will appreciate the warm authentic Georgian Bay cottage feel, serenity and location. The 2 bedroom bunkie nestled on the shore provides added space and privacy for guests or family as well as storage for water toys or tools. There are numerous improvements completed in the past several years: new stairs & upper deck (2008), new double wall chimney (2009), new septic tank & bed (2014), all windows & patio door replaced (2015), re-shingled west half of main cottage (2016) re-shingled east half of main cottage (2021), second dock location (2019), swimming raft (2020), roller rack (2020), metal roof on bunkie (2020). The heart of Sans Souci is only minutes away at Frying Pan Island where amenities can be enjoyed such as the Sans Souci Copperhead Association grounds with tennis & pickleball (membership required), a restaurant & marina. The location is only a 15-20 minute boat ride from the marina located in Woods Bay. (id:55093)
Royal LePage In Touch Realty
7174 Highway 6
Mapleton, Ontario
Bungalow with your own grass airstrip! Brick and vinyl siding bungalow, with 2 bedrooms on main, 2 bedrooms in basement, two 4-piece and one 2-pc baths, oak kichen cupboards, attached garage, geothermal heating and cooling, located on a 13.320 acre farmland. Grass airstrip, a Federally Registered Aerodrome with 40 x 30 feet steel outbuilding used as a hanger. Situated between Fergus and Arthur. Lot size approximately 200.84 x 3098.57 x 195.75 x 3110.59 feet. Small area at rear falls under Grand River Conservation Control. (id:55093)
Century 21 Heritage House Ltd
787517 Grey 13 Road
Blue Mountains, Ontario
Rarely does a property of this caliber become available! Spanning 20 expansive acres just outside Thornbury and Clarksburg on Grey Rd. 13, this estate is a true gem. A newly paved, winding driveway leads you to a secluded residence thats been meticulously designed for comfort and style. The 3000+ square-foot home features a gourmet kitchen equipped with stainless steel appliances, honed marble counter tops, terracotta floors, and a fireplace surrounded by built-in cabinetry. The main floor primary bedroom boasts a generous en-suite bathroom and a spacious walk-in closet. The great room impresses with its soaring ceilings and another elegant fireplace. Currently serving as a music room, the formal dining area also includes a built-in office cupboard. Upstairs, you'll find two generously sized bedrooms, while the lower level offers a large gym and sauna. Several walkouts lead to a stunning 16x32 saltwater pool and a pool house. The cement pad is perfect for skating in winter and doubles as a pickleball court in warmer months. An attached double garage provides convenient access to both the main floor and lower level, while a detached 4-car garage with in-floor heating offers ample vehicle storage. The upstairs bonus space is finished, ideal for guest accommodations. A second winding paved driveway leads to the equestrian area, which features a remarkable 4-stall barn with hydro, water, and a spray-foamed loft. There are two paddock areas with shelters and a riding ring. A charming bunkie with tiered decking overlooks two picturesque ponds, and to complete this extraordinary property, the Beaver River gracefully flows along the entire western boundary! (id:55093)
Royal LePage Locations North
92 Moore Street
Northern Bruce Peninsula, Ontario
3,400+ sq ft CUSTOM BUILT TIMBER-FRAME home set on the 300ft ESCARPMENT CLIFFS OVERLOOKING LION'SHEAD & GEORGIAN BAY offering STUNNING WATER VIEWS. Photos cannot truly capture the uniqueness of this property, and can only be appreciated WITH AN IN-PERSON VIEWING!!! Enter the 3/4 ACRE property, passing the road side area detached double car garage proceeding along the driveway through the tree-covered 375+ft deep lot to the home with 100+ft of completely private GEORGIAN BAY/NIAGARA ESCARPMENT VIEWS ... simply BREATHTAKING. This permanent home or vacation retreat offers large foyer entrance, staircase or elevator to elevated living with CATHEDRAL CEILING timber-frame GREAT ROOM, open concept kitchen, WALKOUTS to 440 SQ FT ELEVATED TERRACE, Large DEN & a MASTER SUITE w/private balcony ... ALL w/WATER VIEWS! Home features 2 fireplaces, natural wood flooring, 3 full bathrooms, 3 bedrooms (TWO ENSUITES!), EFFICIENT RADIANT IN-FLOOR HEAT on both levels, The large finished Workshop w/water view could easily converted to 4th BEDROOM or Professional Home Office (w/private outside entry). FULLY UPGRADED MECHANICALS & SPRAY INSULATION. The PARK-LIKE PROPERTY offers complete privacy, exposed limestone bedrock, lush gardens and green space. OUTBUILDINGS incl. garden shed and 24ft x 24ft DOUBLE CAR GARAGE w/2nd floor loft. This EXCLUSIVE MOORE STREET location offers direct access to one of the BEST BRUCE TRAIL sections & 1,000+ acres of Provincial parkland = 4-SEASON OUTDOOR ADVENTURE 'PLAYGROUND' for hiking, biking, swimming, x-skiing, snowshoeing etc. right from your property! WALK 5-8MINs. to the quaint Village of LIONS HEAD with elementary / secondary school, HOSPITAL w/24 EMERG, shopping, MARINA w/boat slips, SANDY BEACH and restaurants. Simply an INCREDIBLE 'MUST SEE' WATER VIEW CUSTOM HOME or VACATION RETREAT in a private ESTATE-LIKE SETTING! (id:55093)
Royal LePage Rcr Realty


