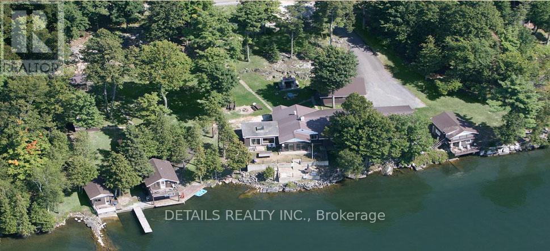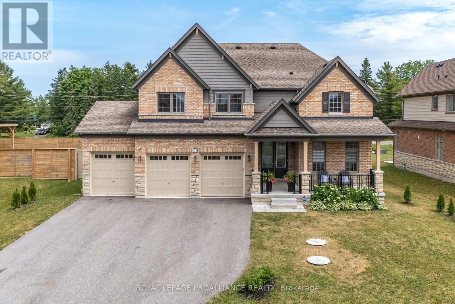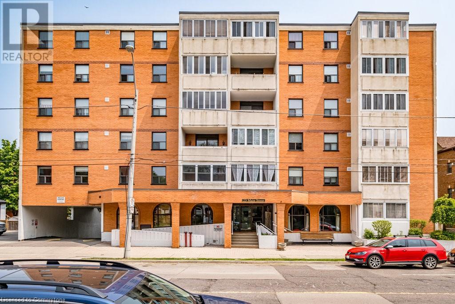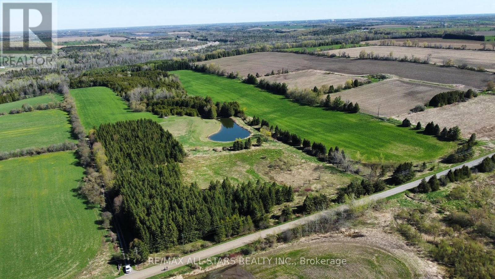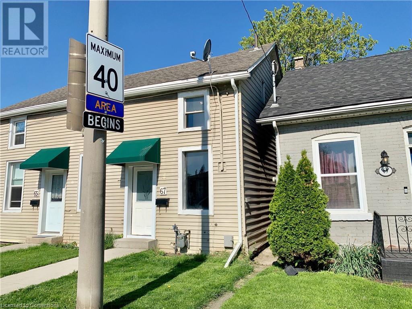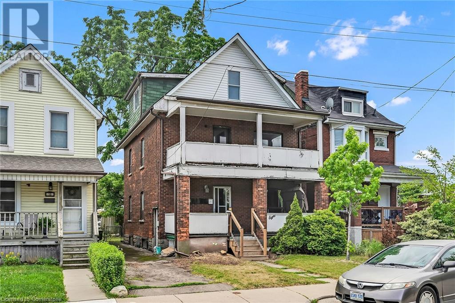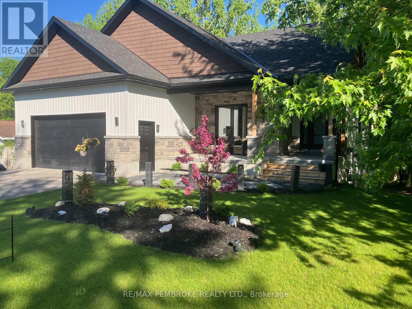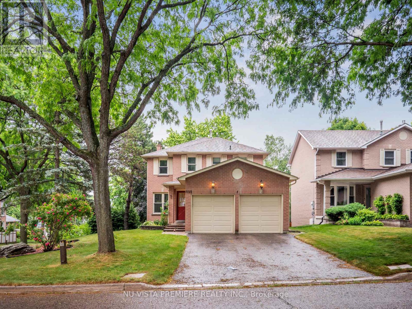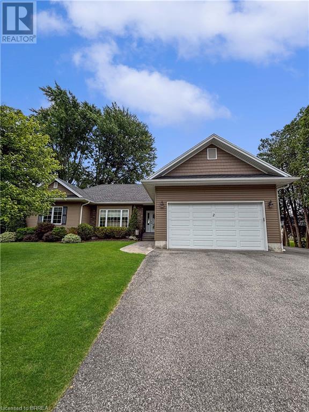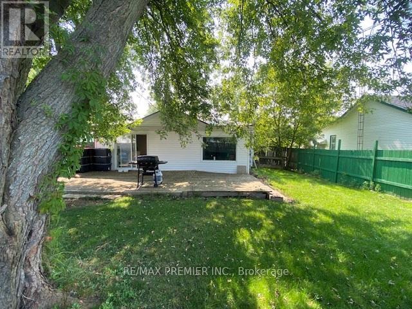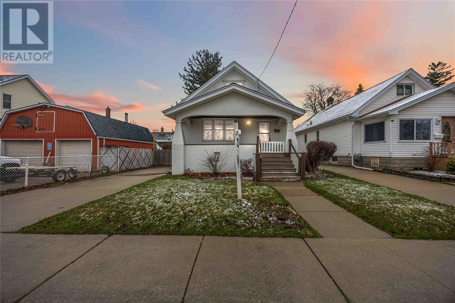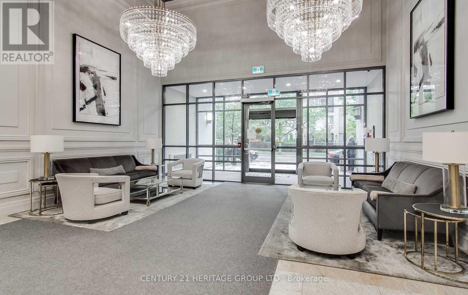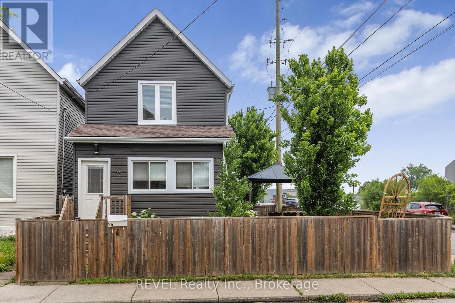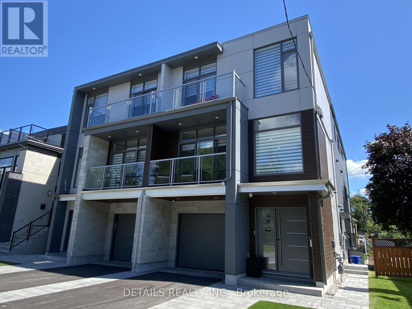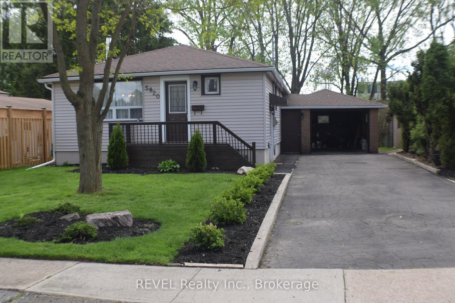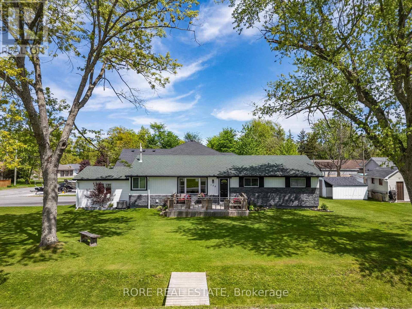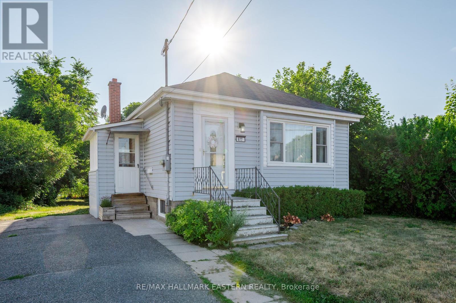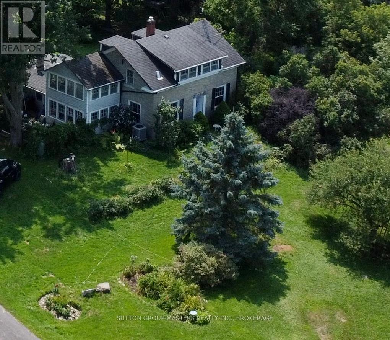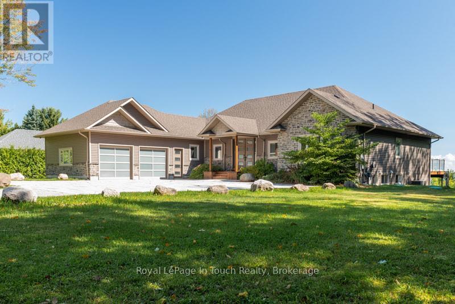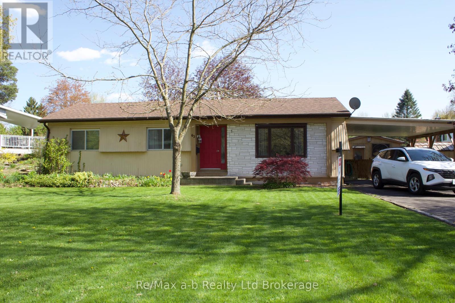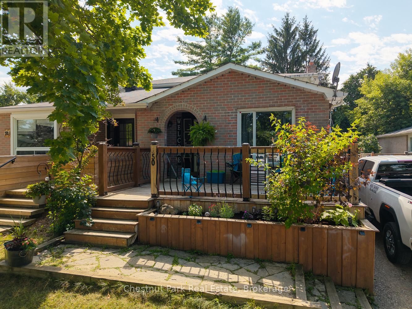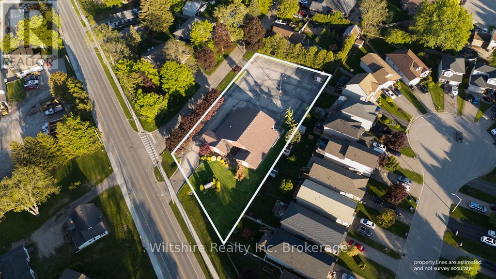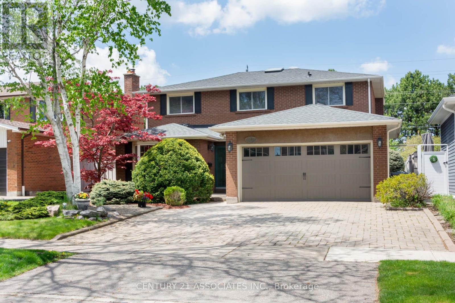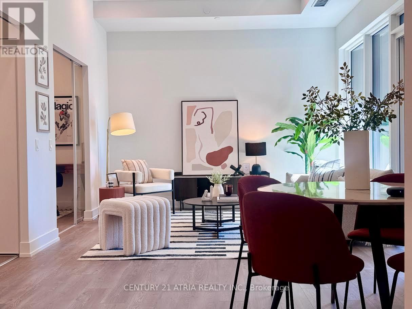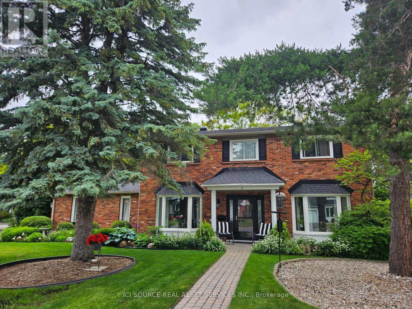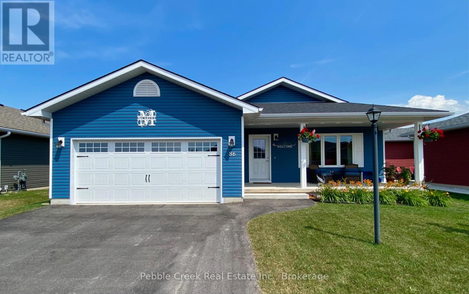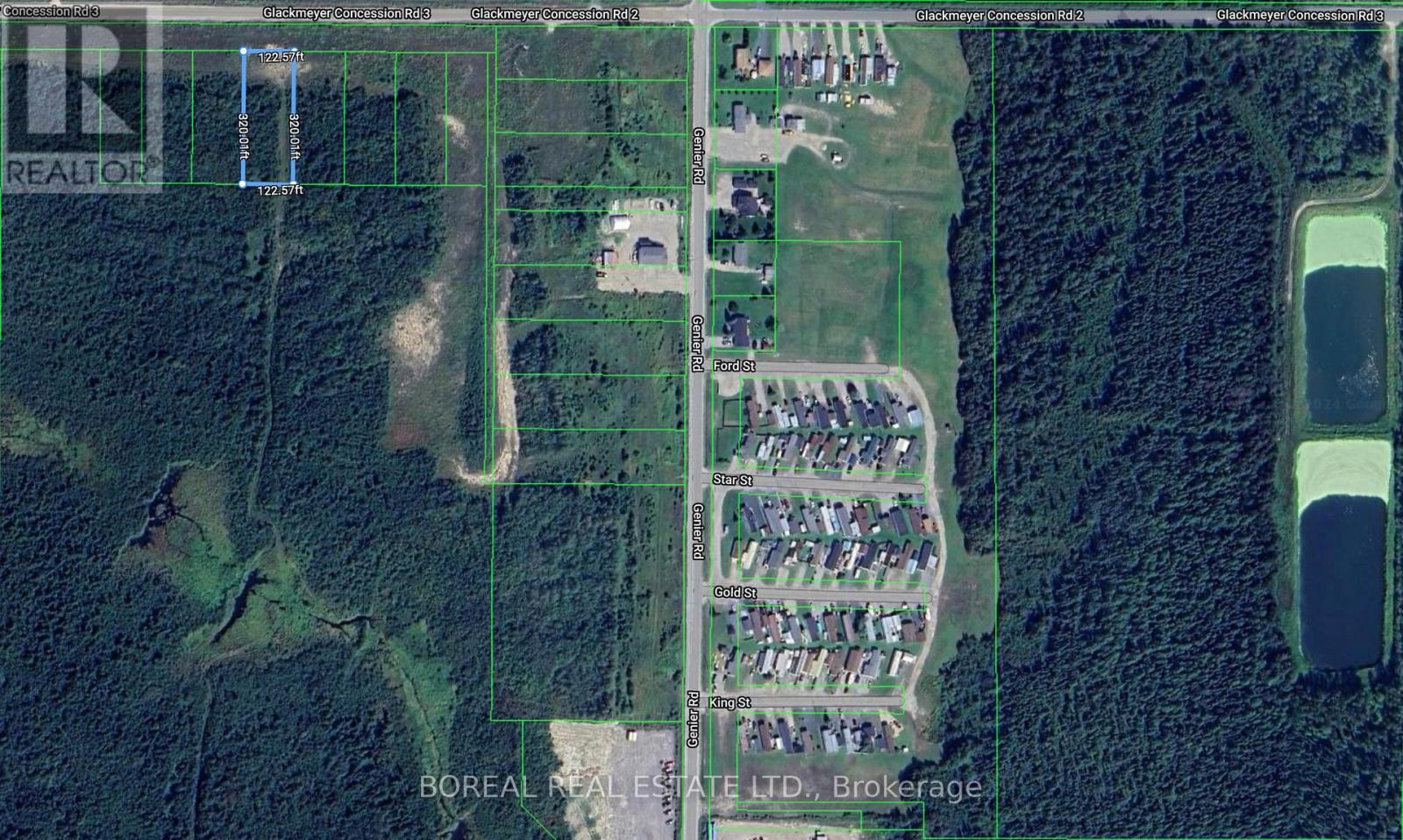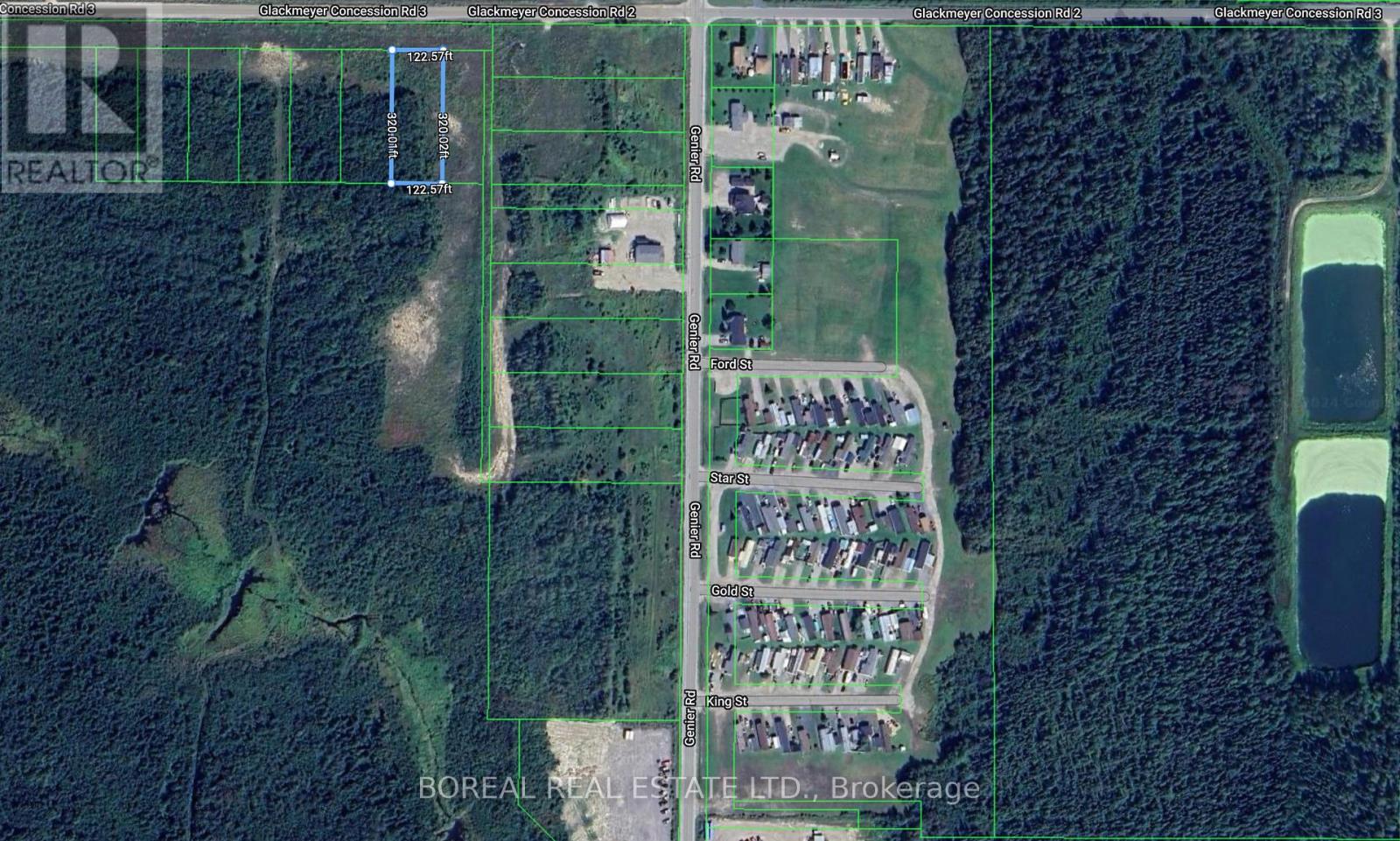411 Pickerel Bay Road
Lanark Highlands, Ontario
Attention investors and nature lovers! Discover this incredible property, a fully operational, 3.95-acre (2PINS) waterfront retreat nestled on the scenic shores of White Lake. This exclusive, group-rental resort is a rare investment opportunity offering a unique blend of comfort, natural beauty, and modern amenities. The property features five charming cottages, a spacious main lodge plus a common area, collectively sleeping up to 35 guests. The main lodge includes two bedrooms, a large common area, TV room, sunroom, and breathtaking lake views throughout ideal for hosting events and weddings. Designed for events and extended stays, the resort comfortably hosts up to 75 people with two kitchens (fully stocked), 12 Bedrooms, 7 bathrooms, outdoor gathering areas, and an event tent. Resort amenities include an indoor heated pool, hot tub, and sauna overlooking the lake, BBQs, recreational equipment, and space for outdoor games. This resort is ideal for family reunions, corporate retreats, weddings, and wellness getaways. With its peaceful setting and close proximity to Ottawa, this is a turnkey business with an established client base, strong online presence, and excellent reputation. Zoned and set up for continued use as a group-based hospitality property, this is an ideal opportunity for lifestyle investors or entrepreneurs. Several upgrades done. Property on gas furnace. 4 owned HWTs. Holding tank. Septic (2,500L). Pool heated on solar. 2 water pumps. No height restriction on buildings. Non-restrictive permits (PART LOT 23 CON 10 DARLING PTS 5 TO 16 ...) (~3acres). Includes all buildings, appliances, furnishings etc. Selling as is, where is. Survey & Financials available upon request. Additional pictures of resort and business in link. Serious inquires only! Book your tour and make this your own! (id:55093)
Details Realty Inc.
61 Summer Breeze Drive
Quinte West, Ontario
The space your family craves in the enviable location you need. Truly the best of both worlds, balancing work and lifestyle in this turnkey, expansive 4 bed 2.5 bath home. Placed on an oversized, fully fenced lot in a neighbourhood full of large upscale homes, this home is located commuting distance to Durham region, with a dedicated home office for remote days, and is at the doorstep of the peaceful lifestyle only Prince Edward County can offer. Bespoke exterior finishes and covered porch for cool afternoons, sets the tone for a warm and elegant home, ready to welcome any family. 9 ceilings create spaciousness across the main floor opening to the stunning, light-filled atrium living room with remote blinds, elegantly anchored by a cosy gas fireplace. Stylish clean-white kitchen with granite counters and tile backsplash connects to the dedicated dining room through the butlers pantry. Beautifully laid out for elegant dinner parties and big family gatherings. Neatly tucked away home office and 2pc bath are ideal for remote work with Bell Fibe internet service, or create an additional guest space or cosy den. Upstairs find3 generous sized bedrooms, a full bath and neatly placed laundry room, plus the primary suite that's been on your wishlist. 14 x 14 bedroom with ample walk-in closet and second hanging closet leads into the large 4pc ensuite bath with glass and tile shower and the idyllic soaker tub you've been dreaming of. Supersize 3 bay garage, with two convenient doors into the house, is ideal for storing the boats and boards you need to make the most of this area. Oversized backyard is fully surrounded by high-end vinyl fencing and ready and waiting for the pool your kids have been asking for. Ample indoor storage or kids play space in the 6 high basement. The best of both worlds in a comfortable elegant home your family will love. We know you'll all Feel at Home in Carrying Place. (id:55093)
Royal LePage Proalliance Realty
901 - 131 Upper Duke Crescent
Markham, Ontario
This beautifully maintained 1-bedroom, 1-bathroom condo is a must-see! Featuring hardwood floors, elegant California shutters, and 9 ceilings, this bright and spacious unit offers 590 sq ft of thoughtfully designed living space. The open-concept kitchen flows seamlessly into a generous living area, while the large bedroom provides comfort and tranquility. Step out onto your private balcony with no neighbors in front perfect for peaceful mornings or evening relaxation. Enjoy the convenience of a prime location, just steps from Viva Transit, Unionville GO, York University, Hwy 407 & 404, Whole Foods, restaurants, shops, Cineplex, and more. This move-in-ready condo also includes 1 parking space and 1 locker, offering both comfort and practicality. Don't miss this opportunity to own a stylish, well-located home in one of Markhams most vibrant communities (id:55093)
First Class Realty Inc.
106 Mitchell Avenue
Toronto, Ontario
Client RemarksBright & Spacious 3 Bed, 2 Bath, 3 Story Semi @ Queen/Bathurst. Premium & Modern Finishes Throughout. Great Floorplan With Open Concept Design. Updated Kitchen Features Stone Countertops, Backsplash, Stainless Steel Appliances, Extended Cabinetry & A Walk-Out To A Deck - Perfect For BBQing In The Summer. Spacious Second And Third Bedrooms Featured On The Second Floor Include Hardwood Flooring, Large Windows & Double Closets. The Primary Bedroom Composes The Third Floor and Includes Hardwood Flooring, A Walk-In Closet & 4PC Ensuite With Double Sink, Tile Flooring, Stand Up Shower & Walk Out To Deck. A Large Terrace Adorns The Upper Level With Skyline Views - Great For Relaxing In Summer Evenings. Lovely Location. Minutes to Trinity Bellwoods, Garrison Commons, Great Restaurants, TTC, Centre Island, Exhibition, Gardiner & 427. Well Maintained. Turn Key & Move-In Ready. (id:55093)
Highgate Property Investments Brokerage Inc.
5463 Chippewa Road
Glanbrook, Ontario
Welcome to this beautifully renovated country retreat, offering peace, charm, and modern comfort. Nestled in a quiet rural setting, this cozy home has been thoughtfully updated throughout. Step inside to a bright and spacious kitchen featuring classic white cabinetry, elegant quartz countertops, stylish gold hardware, and a gas range stove—perfect for those who love to cook. Just off the kitchen, you’ll find a generous dinette with a charming decorative accent wall, ideal for casual family meals or morning coffee. The open-concept living and dining area boasts a cozy gas fireplace and tasteful lighting, creating a warm and welcoming space to gather. On the main floor, a sizeable bedroom with a private ensuite offers both comfort and convenience. Upstairs, you'll discover four well-appointed bedrooms and two full bathrooms. The main bath features a relaxing soaker tub and beautiful wainscoting, adding a touch of classic elegance. Step outside and take in true country living—whether you're enjoying sunny afternoons in the open air or quiet evenings under the stars. Located just minutes from Hwy 6, this property offers the perfect blend of rural serenity and accessibility. Please note: Garage and barn are rented separately. (id:55093)
RE/MAX Escarpment Golfi Realty Inc.
56282 Heritage Line
Straffordville, Ontario
Welcome to 56282 Heritage Line—a striking semi-detached home in Straffordville, designed with a California-inspired aesthetic that offers incredible flexibility. This unique property can be easily adapted into two separate units, featuring upper and lower levels with independent entrances and dedicated hydro panels. Sleek black-trimmed windows and a full-length glass door open into a stylish foyer that sets the tone for modern sophistication. Inside, the main living areas boast durable vinyl plank flooring, creating a seamless flow in the open-concept layout. The family room connects effortlessly to the dining space and chic kitchen, which showcases floor-to-ceiling white cabinetry, quartz countertops, a tasteful grey subway-tile backsplash, and a spacious island with pendant lighting perfect for breakfast bar seating. The kitchen also opens onto a raised deck, an ideal spot for outdoor gatherings and relaxation. The upper level offers three generously sized bedrooms with plush, luxurious carpeting, a 4-piece bathroom, and a convenient laundry room. The primary bedroom serves as a true retreat, featuring a large window, a walk-in closet, and ensuite bathroom. Additionally, the unfinished basement presents an exciting opportunity to create a fully separate living space its own entrance and already separated hydro panels Outside, enjoy a raised deck overlooking a spacious, fully fenced yard—a blank slate for your landscaping ideas. Explore the endless possibilities this versatile property offers! (id:55093)
Real Broker Ontario Ltd.
152 Sanford Avenue S
Hamilton, Ontario
Attention Investors! Excellent opportunity with this legal triplex in the highly sought-after St. Clair/Blakely neighbourhood, just minutes from downtown Hamilton. Each unit has been recently renovated and features new kitchens, bathrooms and are separately metered. Situated on a double lot, the property offers plenty of room to add a garage or additional dwelling, with parking for 5+ vehicles. A new roof, new front porch, freshly painted interiors and coin laundry add even more value. Main floor unit is currently vacant providing the opportunity to live-in or be quickly rented for additional cash flow. Don't miss out on this opportunity to own a turnkey multi-family property in one of Hamilton's most desirable neighborhoods! (id:55093)
RE/MAX Escarpment Realty Inc.
23 Main Street Unit# 205
Dundas, Ontario
A Delightful Slice of Life at Cootes Paradise – Charming Condo in the Heart of Dundas Welcome to 23 Main Street, Unit 205 — a beautifully maintained 2-bedroom, 1-bath condo located in the sought-after Cootes Paradise neighbourhood. Set in a boutique-style mid-rise building nestled in the heart of picturesque Dundas, this home offers comfort, charm, and convenience. A brand-new air conditioning unit was installed in July 2025 — a welcome feature during this summer’s heat wave! Step inside and feel instantly at home. Freshly painted and professionally refreshed, this bright and inviting unit features two generously sized bedrooms with ample closet space, a modernized 4-piece bathroom, and a refreshed kitchen ready for everyday living. The standout feature? A west-facing covered sunroom — the perfect spot to enjoy afternoon light, relax with a good book, or grow your favourite herbs and houseplants. Additional perks include exclusive use of one underground parking space (P2, #24) and a private storage locker (P2, #205). Residents enjoy a range of amenities including a rear courtyard with BBQ, party room, on-site laundry, secure bike storage, and the priceless convenience of a dedicated on-site Superintendent. The location is unbeatable — just steps from everything downtown Dundas has to offer: exceptional restaurants, cozy cafés (including local favourites like Café Domestique and Detour), boutique shops, the public library, patios, pubs, the Dundas Driving Park, scenic trails, wooded hikes, tennis clubs, and more. Please note: some photos are virtually staged while others show the rooms in their previously vacant state. Come and see what all the fuss is about. (id:55093)
Coldwell Banker Community Professionals
234 Eagles Nest Road
Nakina, Ontario
Discover the perfect off-grid lakeside retreat on pristine Lower Twin Lake in Nakina, Ontario. This 3-bedroom cabin offers everything you need for a remote getaway or basecamp while working in the nearby Ring of Fire development. Featuring an open-concept living room and kitchen with a cozy corner woodstove, main floor laundry, and an unfinished loft brimming with potential, this affordable escape blends rustic charm with practical comfort. Powered by both a solar system, wind power and generator the cabin includes year-round road access and comes fully furnished—including a fishing boat with 2 outboard motors—so it’s ready to enjoy from day one. Lower Twin Lake is a hidden gem for anglers and hunters, known for world-class walleye and trophy pike fishing, with easy access to brook trout streams nearby. The surrounding wilderness is rich with black bear and moose, offering incredible hunting opportunities. Whether you're looking to live off the grid or simply escape to nature, this private waterfront cabin is your gateway to one of Ontario’s last true outdoor frontiers. Visit www.century21superior.com for more info & pics (id:55093)
Century 21 Superior Realty Inc.
33 - 59 Kenninghall Boulevard
Mississauga, Ontario
Nestled in a private corner surrounded by mature evergreens, this detached condo offers the perfect blend of seclusion and manicured landscaping. Enjoy lush greenery and an entertainers backyard featuring a recently installed galvanized steel sliding-roof gazebo ideal for year-round outdoor gatherings. This is the lowest-priced detached condo in the sought-after Streetsville area an unbeatable value! This rare 3-bedroom, 3-bath home includes a finished basement and 2 parking spots, and is loaded with upgrades: modern flooring, sleek bathrooms, custom closets, and a stunning staircase. The bright, open-concept layout flows seamlessly to a private backyard oasis. Prime location in the complex, surrounded by mature trees, just steps to the GO station, top-rated schools, shops, and charming Streetsville cafés. Don't miss this exceptional opportunity rarely offered and priced to sell (id:55093)
Modern Solution Realty Inc.
0 Concession 4 Road
Brock, Ontario
Excellent opportunity to own 76+/- acres of vacant land. Approximately 40 acres is workable with the remainder consisting of mixed bush and a large spring fed pond. The property is zoned RU with a portion being regulated by the Lake Simcoe Conservation Authority. Close proximity to the surrounding towns of Sunderland, Port Perry and Uxbridge. Great potential to build your dream home/hobby farm and enjoy the beautiful nature. The land abuts the Trans Canada Trail system, perfect for outdoor enthusiasts. (id:55093)
RE/MAX All-Stars Realty Inc.
152 Sanford Avenue S
Hamilton, Ontario
Attention Investors! Excellent opportunity with this legal triplex in the highly sought-after St. Clair/Blakely neighbourhood, just minutes from downtown Hamilton. Each unit has been recently renovated and features new kitchens, bathrooms and are separately metered. Situated on a double lot, the property offers plenty of room to add a garage or additional dwelling, with parking for 5+ vehicles. A new roof, new front porch, freshly painted interiors and coin laundry add even more value. Main floor unit is currently vacant providing the opportunity to live-in or be quickly rented for additional cash flow. Don't miss out on this opportunity to own a turnkey multi-family property in one of Hamilton's most desirable neighbourhoods! (id:55093)
RE/MAX Escarpment Realty Inc.
67 Tisdale Street N
Hamilton, Ontario
Major updating and refreshing of this cosy century plus semi 2 blocks from King Street East. New pot lights throughout, electrical brought to code. New top of the line glue down vinyl flooring in LR, 30 year commercial carpet in upstairs and stairway. Brand new central air and 4 brand new never used appliances, spacious fenced back yard. Very nice neighbours. Property tax is approximate due to a property severance completed in 2024. (id:55093)
Jag Realty Inc.
8 Morris Avenue
Hamilton, Ontario
Legal brick *fourplex* in the heart of Hamilton, easy access to stores, schools, and transit -- the upcoming LRT will be right around the corner! Main floor has a living room, 2 bedrooms, kitchen & 4 piece bath. Second floor has living room, 2 bedrooms, kitchen & 4 piece bath. Third floor has living room, 1 bedroom, 1 den, kitchen & 4 piece bath. Basement has bachelor unit with kitchen & 4 piece bath. House needs work but roof and furnace updated (2021). Great income maker - choose your own tenants! Being sold as is, where is (id:55093)
Royal LePage State Realty Inc.
9 Smith Street
Whitewater Region, Ontario
Discover this stunning custom home nestled in the heart of Beachburg. This exceptional property features 2+1 spacious bedrooms and 3 bathrooms, including a charming ensuite. Enjoy the charm of three covered porches perfect for relaxing or entertaining. The lower level boasts an inviting in-law suite, providing privacy and convenience. Built on a solid ICF foundation, this home is both energy-efficient and durable. The cozy gas fireplace adds warmth to the living spaces, while the expansive lot offers ample outdoor enjoyment with no rear neighbours, and an insulated double car garage. The custom kitchen showcases elegant quartz countertops, perfect for culinary enthusiasts, and is complemented by breathtaking engineered hardwood floors throughout. With walk out basement that seamlessly connects you to the outdoors, this home truly has it all on a 1 1/4 acres lot! Book your viewing today! (id:55093)
RE/MAX Pembroke Realty Ltd.
5 Mendys Forest
Aurora, Ontario
Welcome to 5 Mendys Forest, an exceptional sun-filled detached home nestled in the prestigious Hills of St. Andrews community, perfectly situated on a premium 65-foot-wide corner lot with stunning curb appeal and a rare walk-out basement. This beautifully upgraded residence features 4+1 spacious bedrooms, a main floor office, and 2.5 bathrooms, all enhanced by rich hardwood floors, pot lights, and elegant crown moulding throughout. The chef-inspired kitchen boasts custom cabinetry, granite countertops, and a center island with bar seating ideal for hosting family and friends. The open-concept layout flows seamlessly into a cozy family room with a fireplace and large windows overlooking the private, landscaped backyard. Upstairs, the expansive primary retreat offers a walk-in closet and a spa-like ensuite with a glass shower and soaker tub. The walk-out basement presents endless possibilities for an in-law suite or custom living space. Located just minutes from top private schools like St. Andrews College and St. Annes, and close to parks, trails, shops, and transit, 5 Mendys Forest is the perfect blend of elegance, space, and location. (id:55093)
Nu-Vista Premiere Realty Inc.
3968 Oland Drive
Mississauga, Ontario
Brand new renovations, Approx. 1900 Sqft Semi Located On A Quiet Street In Sought After Churchill Meadows. Gleaming Hardwoods On Main and Second floors. Entrance To Garage Off Kitchen. Open Concept Family Rm With Gas Fireplace O/Looks Kitchen/Breakfast With W/Out To Patio. 3 Huge Bedrooms Including The primary With Double Door Entry , W/I Closet ,Sep Soaker And French Doors To Balcony. 2nd Floor Laundry. All Prof brand new Painted With Neutral Tone. Spotless With A Great Layout plus a backyard you Don't want to miss! (id:55093)
Royal LePage Signature Realty
2 Kitson Street
Mount Pleasant, Ontario
Welcome to 2 Kitson Drive in the heart of Mount Pleasant — one of Brant County’s most sought-after villages, just steps from the iconic Windmill Country Market and the renowned Devlin’s Country Bistro. This custom-built home is the perfect blend of charm, craftsmanship, and modern luxury. With 3 spacious bedrooms and 2 full bathrooms, it offers a functional layout ideal for families, retirees, or anyone dreaming of small-town living without compromise. The primary suite is a true retreat, featuring a massive walk-in closet and a spa-inspired ensuite bath with double sinks, a large glass shower, and a deep soaker tub. Soaring cathedral ceilings in the great room flood the space with natural light, while the chef’s kitchen is the centerpiece of the home, finished with premium Cambria quartz countertops, a large island, and high-end cabinetry—perfect for entertaining. This home was built to the highest standards, with full spray foam insulation, a 200-amp electrical panel, and manifold systems for both plumbing and gas—ensuring efficiency, safety, and long-term peace of mind. Outside, the detached workshop is a standout feature: fully serviced and ideal for a home business, gym, man cave, or creative studio. It also includes a loft area for additional storage or potential finishing. Enjoy the peaceful, walkable lifestyle of Mount Pleasant, where charming cafes, scenic trails, and a warm community await. Homes like this rarely come to market—don’t miss your chance to live in the village everyone dreams of calling home. (id:55093)
Real Broker Ontario Ltd
2462 Rundle Road
Clarington, Ontario
This charming bungalow sits on a stunning 75' x 200' lot, offering the perfect blend of peaceful country living with unbeatable convenience. Whether you're a first-time buyer, savvy investor, renovator, or dreaming of building your forever home, this is the opportunity you've been waiting for. .Enjoy warm summer BBQs, cozy evenings around the fire pit. The open-concept kitchen with a walk out to the deck and living room provide a welcoming space for family life& entertaining. The home is efficiently heated with both a heat pump and a pellet stove, offering year-round comfort and energy savings. Gas is at the line and available Outside, you'll find your very own backyard orchard featuring cherry, apple, plum, & pear trees. The property is serviced by an artesian well with UV filtration and a water softener. Located just minutes from Highways 401, 407, and 418, and ideally positioned between Courtice and Bowmanville, you're never far from shopping, schools, and everyday amenities. The Home Hardware is just across the street perfect for any renovation plans. This is a turnkey chance to invest, expand, or start fresh dont miss your chance to own a piece of land in this sought-after neighbourhood! (id:55093)
RE/MAX Premier Inc.
Royal LePage Signature Realty
222 Shepherd Street
Sarnia, Ontario
Take advantage of the opportunity to own this 4 bedroom, 1 bathroom, 1.5 storey home. The main level showcases a large living room, dining room and kitchen as well as two generously sized bedrooms and a 4 piece bathroom. The second level is complete with two additional bedrooms; one renovations are underway - ready to make your own! The lower level offers great storage potential! Freshly painted and move in ready! Centrally located close to many local amenities and Downtown. Hot Water Tank is a rental. (id:55093)
Blue Coast Realty Ltd
2309 - 35 Hollywood Avenue
Toronto, Ontario
* PRIME NORTH YORK LOCATION (NORTH OF SHEPPARD & EAST OF YONGE) * SW CORNER UNIT, 2 BEDROOMS, 2 BATHS + A L-SHAPE BALCONY * FUNCTIONAL SPLIT BEDROOM LAYOUT * WALK TO SHEPPARD SHOPPING CENTRE, SUBWAY, A LOT OF FOOD CHOICES, NORTH YORK CIVIC CENTRE, ART CENTRE, LIBRARY, SCHOOLS, PARKS .... * MINUTES TO HWY 401 * 24/7 CONCIERGE/SECURITY * FULLY COMPLETED CONDO AMENITIES: INDOOR POOL, GYM, SAUNA, PARTY ROOM, GUEST SUITE, VISITOR PARKING ... ** NO PET(S), NO SMOKER PER THE LANDLORD'S INSTRUCTION ** (id:55093)
Century 21 Heritage Group Ltd.
25 Land Street
Hamilton, Ontario
Hooked on Hamilton? This diamond in North End sits close to the Hamilton Harbour, offering potential with future opportunities and growth within the Bayfront community, on a generous corner lot. Tucked between fun down by the Bayfront, Collective Arts Brewery, Grandad's doughnuts, William's Cafe, Two Cougars & Cafe for breakfast, Hamilton Meat Pie Co., parks and schools. This two bedroom, two bathroom home is a diamond in the docks. With an updated kitchen, updated bathrooms, fully fenced in corner lot with front and side entry- ideal for dog lovers, first time buyers, savvy investors alike. Newer Furnace and Hot Water Heater, basement floor is freshly sealed. Enjoy the deck and comfortable gazebo, detached garage with hydro, single private driveway, and plenty of street parking for guests. Being located in the docks, you are in an up-and-coming area with the 'Bayfront Industrial Area Strategy' in full effect, to revitalize Hamilton's largest industrial area. Aiming to encourage efficient land use, attract investment, improve environmental conditions, and enhance the area's image. This home offers you the chance to own a nice unique property before the Bayfront condos are built and this area begins to transform. (id:55093)
Revel Realty Inc.
34 Crow Street
Welland, Ontario
Welcome to 34 Crow Street in Wellands sought-after Sparrow Meadows!This beautifully maintained 2,070 sq ft, 4-bedroom, 3-bath family home offers spacious, open-concept living on a deep 45x138 ft lot. The main floor features a bright foyer, powder room, formal dining, and a large great room perfect for entertaining. The upgraded kitchen with quartz countertops leads to a mudroom with access to the double garage and a side entrance to a bright basement with large windows ready for your personal touch. Upstairs, enjoy a luxurious primary suite with a walk-in closet and 4-piece ensuite, including a separate soaker tub, plus three spacious bedrooms and a stylish family bathroom. The laundry room adds convenience. Step outside to a park-like backyard backing onto mature trees ideal for outdoor living, gardening, or relaxing in nature. Located minutes from Fonthill, shopping, dining, golf, Niagara College, Welland Hospital, and major highways. This property is vacant and easy to show. Seller is motivated! Don't miss this fantastic opportunity for family living or investment! (id:55093)
RE/MAX Dynamics Realty
C - 44 Byron Avenue
Ottawa, Ontario
Experience the epitome of luxury living in the heart of Wellington Village! With over 3,250 sft of living space, this stunning, 4-bedrooms, 4-bathroom home offers unparalleled comfort and sophistication. With a spacious open-concept kitchen, dining, and living areas, 2 rooftop terraces, hot tub and fully maintained inground swimming pool, this home is designed for both relaxation and entertainment. The house boasts 4 spacious bedrooms with plenty of natural light, 3.5 full bathrooms. The primary bedroom features extra large his and hers closets and a gorgeous spa-like 6-piece ensuite with 2 showers, double vanity and a elegant soaking tub. Same level offers 3 extra bedrooms, 2 bathrooms and laundry room. The expansive open-concept custom-designed kitchen and large dining and family room area with large gas fireplace is perfect for families and hosting guests. The separate living room and office offer serenity and privacy when working from home. This also home offers two rooftop terraces, one side (back) featuring a hot tub for ultimate relaxation and a dining area and the front side offers a great area to relax and watch the spectacular Ottawa Sunset. Now to complete, in the backyard, you will find a beautiful inground heated salt water fiber glass swimming pool, ideal for family Summer enjoyment (pool opening and closing and bi-weekly maintenance can be included). Located in the vibrant and sought-after Wellington Village/Westboro, you will enjoy easy access to the best schools, parks, dining, shopping, and entertainment Ottawa has to offer, all while residing in a peaceful, upscale neighborhood. This property is truly one of a kind perfect for those who demand style, comfort, and a location that is second to none. Two blocks away from Elmdale Elementary Public School, and other great schools and within walking distance of the Civic Hospital, Tunney's Pasture and super easy commute to downtown, Kanata or anywhere in Ottawa. (id:55093)
Details Realty Inc.
5820 Keith Street
Niagara Falls, Ontario
Welcome to 5820 Keith St, Open concept 2 Bedroom bungalow 2 Bathrooms and attached garage, Front landscaping and a very private backyard to enjoy the summer. Upgrades over the last 3 years are Reno main Bathroom, Kitchen quartz counter tops, tiled backsplash, Flooring, Upper Cabinets, some Light Fixtures. Quiet dead end street within walking distance to Grocery Store, Shoppers Drug Mart, Banks, Restaurants, and Park. All you have to do is move in! (id:55093)
Revel Realty Inc.
128 Cook Avenue
Fort Erie, Ontario
This home is all about an easy lifestyle! A bungalow with everything on one level, effortless to maintain and with loads of updates that provide peace of mind! Nothing to do, but move in! The main living area offers an open concept design that flows seamlessly from the kitchen to the living room and dining area. The primary bedroom is spacious and includes an ensuite bathroom. Across the hall from the primary bedroom you will find two additional guest bedrooms. The main floor laundry/utility room provides convenience and additional storage space. The insulated garage has skylights that let in loads of natural light. The garage leads directly into the home so need to park outside on those cold winter days! The extra wide driveway allows ample space to park a number of cars or recreational vehicles. The back deck provides the perfect spot to entertain friends or sit and relax after a long day. And with being so close to the lake, there are days you can actually hear the waves while sitting on the deck. Some of the many upgrades include a brand-new carpet in the living room (2025), a furnace & A/C (2021), on demand hot water, electrical panel (2021), updated bathrooms, paved driveway (2023), exterior stone & some siding (2022), generlink (2023) and kitchen counters (2024). Live in this desirable community and come to see what Ridgeway is all about; A close community with amazing local amenities, beautiful beaches, local senior clubs, some of the best restaurants around and excellent schools, what more could you want!!! (id:55093)
Rore Real Estate
170 Longview Island
Beckwith, Ontario
Have you ever dreamed of owning a cottage, a retreat where you can host fabulous summer get-togethers for family and friends? Create your very own legacy for your family and let the multi-generational memories begin... this summer! Imagine swimming and kayaking on this beautiful lake.... This is more than just a "cottage", it is an oasis. Situated on Mississippi Lake, 10 minutes from Carleton Place, is this stunning 2 bedroom summer home. A deeded launch area (just off of 9th Line Road, # 2862) is where you can park your vehicle, go to your boat slip and take a 2 minute boat ride to Longview Island, where this cottage is one of only eight on the island. This residence is pristine, and even provides an additional bedroom in a bunkhouse for additional guests. A beautiful front deck overlooks the lake and will be the spot you undoubtedly choose to sit and enjoy both the warmth of the morning sun and your first cup of coffee. The interior is meticulous. An open concept kitchen-living room offers a significant amount of space which hosts a cozy wood burning stove for the chilly times, a decent amount of cupboards, a breakfast nook w/stools. Also featured is a 3 pc. bathroom, a large family room-dining room (just off of the kitchen). A back deck will be another favourite haunt you will land on, as the summer sun shifts throughout the day, or perhaps the gazebo ?? SO many features. Let's not forget the firepit too! Other mentionables would be an additional storage shed AND the bunkhouse that is divided into two - offering a workplace-shed and additional sleeping quarters and raised flower beds. There is an association fee of $200 per year to maintain the parking & launch area (maintenance and snow removal). Centrally located only 20 minutes from Ottawa. (id:55093)
Royal LePage Proalliance Realty
677 Armour Road
Peterborough East, Ontario
Tucked into the heart of Peterborough's desirable East City, this solid 3-bedroom bungalow offers a lifestyle of walkable convenience and family comfort. The main floor welcomes you with natural light, hardwood floors in the living room, a seamless layout, and a hint of cozy charm. The finished basement features high ceilings, a spacious recreation room, and a bonus room with a cozy electric fireplace, that's perfect for a home office, hobby space, or guest room plus there's great storage throughout. Enjoy summer evenings in the deep, private backyard with tiered decking and a metal gazebo a perfect spot to relax or entertain. Whether you're a first-time buyer or looking to downsize, this home delivers East City living at its best. Walk to local shops, restaurants, the river, parks, and trails all just steps from your door. Nothing fancy, just solid, comfortable living in a community you'll love to call home. (id:55093)
RE/MAX Hallmark Eastern Realty
3095 Sydenham Road
Frontenac, Ontario
This charming limestone home, only 20 minutes from downtown Kingston, was built in the 1820s and sits well back from Sydenham Road on 3 acres of property with gardens, fruit trees and a woodlot, including Shagbark Hickory trees -- an oasis of privacy. Much of the original charm still exists in this home, including the deep wood panelled window sills. The modern eat in kitchen boasts stone counter tops and slate floors, and ample work space. Relax on the shaded deck, dine under the pergola on the limestone patio, or watch the wrens singing from the comfort of the screened porch. There is a sitting room at the back entrance with skylights and bright south facing windows and a wood stove, perfect for reading or enjoying the view of the garden. Off this room you will also find a mudroom with double sink and ample storage, perfect for potting or cleaning garden vegetables. A bright dining room with 2 full walls of windows is open to the kitchen and leads to the living room. There is also a large library off the living room, which features a wall of bookshelves and more of the original deep wood windowsills. On the main level there is a pantry space, laundry and a walk-in shower/bathroom. As you head up to the second level you will find a lovely bedroom with three walls of windows and as you move further up you will find two more spacious bedrooms. The principal bedroom features a section of limestone on the west wall. The bathroom on this level features a tub and has access to the principal bedroom. A large 2-storey garage built in 2017 has vehicle and workshop space and a composting toilet on the ground level. A wide staircase leads up to a bright open space with ample windows that is currently being used as an office, but is a perfect space for other uses. The main electrical panel for the property is in the garage. (id:55093)
Sutton Group-Masters Realty Inc.
57a Maplewood Parkway
Oro-Medonte, Ontario
Lake Simcoe Estate Living Home/Cottage. Open-Concept Kitchen, Dining, a massive Great Room area with fireplace, Four Bedrooms (Three with private En-suite), Five Bathrooms in total, a multi-car Garage with Heated connection and storage area. Waterside Office, Separate Gym Area, Den, and open concept walk-out lower living space are also enjoyed here. Walkout to large level grounds with a stone lakeside Fire-pit area, large lakeside terraced decks and more. Multiple access Sliding Doors onto these large Decks from both the Upper and Lower open concept living spaces. This Level Lot provides excellent all-day entertainment spaces from sunrise to evening dusk. The Lake Views are Expansive. Enjoy almost full horizon spectacular Sunrises. Incredible boating opportunities. ***Details*** Upper and Lower Waterside Deck areas overlook Lake Simcoe. Clean, Clear water with a River Rock and sandy bottom areas. Dockside Entertainment including boating activities, Swimming, Fishing, Skiing, and more. Interlock Driveway, Full Level Lot. The Property has lots of room to build a second separate Shop/Garage if desired. Enjoy all the Lake has to offer right from your doorstep. ***More Info*** 13 Minutes to Orillia & 25 min drive to Barrie & 14 Minutes to Lake Simcoe Regional Airport. The Home was built in 2018. This Property is part of the Trent Severn Waterway so boating is essentially unlimited. You are only a few (4) locks away from Georgian Bay. The Trent Severn Waterway comprises 45 locks spread over 383 kilometers of rivers and lakes from Trenton to Port Severn. The Trenton half has the St. Lawrence one way and Lake Ontario. The Port Severn Side has Georgian Bay and Lake Huron. You are also only minutes away from the Lake Simcoe Regional Airport for quick trips back and forth to the city. (id:55093)
Royal LePage In Touch Realty
Lot 63 Fourth Road - 746112 Township Road 4 Road
Blandford-Blenheim, Ontario
Welcome to the sought after friendly community of Forest Estates. This is one of the most AFFORDABLE parks around, with low maintenance fees at $165/mth! This 2 bed, 2 bath modular home has ample space for relaxed and quiet living. Take yourself for a walk or bike ride on paved streets and lit streets, visit one of the 2 parks, play basketball on the court or baseball on the parks own diamond. This home has been very well cared for and includes newer appliances, gas furnace, riding lawn mower, 2 storage sheds as well as a generator to power the entire home if ever required. The property included a large double wide asphalt driveway to park 8 cars, as well as a carport to protect some from the elements. Large covered rear deck ,to enjoy the quiet & private fully fenced backyard. The landscaping and pond give the yard a tranquil feel. Inside you will find a large renovated living and dining room, that have all been drywalled and upgraded insulation added. The primary bedroom has a 2pc ensuite with walk through closet and just steps away for the laundry closet. The beautiful updated main bathroom, has a stunning glass shower and an elegant new vanity. 1 share to be transferred. (id:55093)
RE/MAX A-B Realty Ltd Brokerage
15 Talia Court
Hamilton, Ontario
Amazing East-End neighborhood, featuring 4 bedrooms, separate living room and dining room, eat in kitchen, large family room, main floor laundry room, attached double garage. In-law suite in fully finished basement, with another full kitchen, bedroom, washroom. Above the ground pool, covered backyard area with kitchen cabinets, wooden patio for entering backyard pool party. Your private backyard oasis (id:55093)
Ipro Realty Ltd.
305 W Garner Road W Unit# 118
Ancaster, Ontario
Stunning 1-Year-Old End-Unit Townhome in Ancaster – Built by LIV Communities! Welcome to this beautifully upgraded 3-bedroom, 3.5-bathroom end-unit townhome offering 1,624 sq ft of stylish living space, plus an additional 347 sq ft in the fully finished basement. Located in a sought-after Ancaster community, this bright and airy home is filled with natural light and beautiful views of near by green space, thanks to extra windows throughout. The main floor features durable laminate flooring and a modern dark wood kitchen with quartz countertops, seamlessly flowing into the open-concept living and dining areas—ideal for both everyday living and entertaining. Upstairs, the spacious primary suite boasts a walk-in closet, a spa-like ensuite with a soaker tub and glass shower, and large windows that flood the room with light. Two additional well-sized bedrooms provide plenty of space for family, guests, or a home office. You'll also appreciate the convenient second-floor laundry with a stackable washer and dryer. The finished basement adds even more versatile living space, featuring a cozy family room, a 4-piece bathroom, and a delightful under-stair craft room—perfect as a creative nook or play area. Complete with a single-car garage, this exceptional end-unit townhome offers the perfect blend of comfort, style, and functionality in one of Ancaster’s most desirable communities. Close to Highway access, schools and shopping. (id:55093)
RE/MAX Escarpment Realty Inc.
A - 2492 Orchestrate (Bsmt) Drive
Oshawa, Ontario
Brand New Walkout Basement. Corner Lot Backing Onto Green Space.Top Notch Construction Quality With 2 Bedrooms & 2 Full Washrooms. Separate Laundry For Your Convenience. 9 Feet Ceiling And Big Windows Make This Unit A Proper Apartment Where You Can Enjoy Living With Your Family. Modern Kitchen With Quartz Counter Tops. Modern Light Fixtures.High End Stainless Steel Appliances.Completely Separate Unit With Separate A/C, Furnace, Hydro Meter, Water Meter To Make Your Living Hassle Free. Quite & Safe, Family Friendly Neighborhood. Just Steps To RioCan Plaza (Tim Hortons, LCBO, Dollarama, Freshco, Banks), Walking Distance To Costco. Easy Access & Minutes To Highway 407(As of June 1, 2025, the provincially owned portion of Highway 407 East, from Pickering to Clarington, is toll-free). Newly Built School Across The Street.Minutes To Durham College & Ontario Tech University. (id:55093)
RE/MAX Real Estate Centre Inc.
50 Stewart Avenue
New Tecumseth, Ontario
Welcome to 50 Stewart Avenue in the heart of Alliston. A spacious and thoughtfully designed four-level back-split that offers room for the whole family and more. With five generously sized bedrooms plus a versatile bonus room, three bathrooms, two of which have been recently renovated and an open-concept kitchen and living area, this home blends functionality with comfort. Step into the charming Muskoka-style sunroom at the back, perfect for morning coffee or unwinding at the end of the day, all overlooking a mature and private backyard. The insulated garage with hydro offers an ideal space for a workshop, hobby area, or additional storage. Located in a quiet, family-friendly neighbourhood, you're just minutes from schools, Stevenson Memorial Hospital, parks, shopping, and the Honda Plant, making it perfect for professionals and families alike. Enjoy nearby community events like the Alliston Potato Festival, local farmers markets, and seasonal celebrations that give the town its vibrant charm. With its spacious layout, modern updates, and unbeatable location, This is your opportunity to live large in a welcoming small-town setting. (id:55093)
Chestnut Park Real Estate
Sutton Group Incentive Realty Inc.
7 Mill Street
West Grey, Ontario
Explore your options! Are you in the market for a modern home in a quiet area? This welcoming one-year-old custom-built home is ideally located on a peaceful street in the quiet village of Elmwood. The main level features a desirable open-concept design and functional kitchen, complete with a convenient island and appliances and a dining area, which opens to a charming covered deck ideal for entertaining and enjoying the outdoors. The living room features a large picture window, bringing the outdoors in and style to this layout. You'll also find a lovely primary suite with an ensuite bathroom, a spacious walk-in closet, another well-appointed bedroom, and a bathroom. For your convenience, there is a practical mudroom/laundry room right off the garage, completing the main floor. The lower level is designed for entertainment and relaxation, offering a generous recreation room with a fireplace. It includes ample storage and an additional bedroom with a bathroom, providing versatility for family and guests. With essential features like a F/A furnace, central A/C, a metal roof, and a concrete driveway, this home will be easy to maintain for years. Don't miss this incredible opportunity and be the lucky one to own this beautiful home! (id:55093)
Royal LePage Rcr Realty
239 Ossian Terrace
Ingersoll, Ontario
Versatile Institutional building with high visibility in Ingersoll. Located on a prominent corner lot at Ossian Terrace and Bell Street, this well-maintained brick building- formerly a Kingdom Hall, offers exceptional opportunity for a variety of uses. Built approximately 30 years ago and zoned Institutional, this property is ideal for a new congregation, professional offices, a care centre, or potential residential conversion ( subject to approvals.) Inside you will find 3581 square feet of bright, open space, complemented by two additional rooms currently used as board or cry rooms, and three bathrooms for added convenience. The building is serviced by an on-demand water heater, ensuring efficiency and comfort. Situated on a generous 3/4 Acre lot, there is ample on-site parking and a detached storage building at the rear of the property. The high traffi corner location ensures maximum exposure making this a smart investment in one of Ingersoll's well established areas. Don't miss the opportunity to repurpose or reimagine a quality built space with excellent infrastructure and future potential. (id:55093)
Wiltshire Realty Inc. Brokerage
185 Huron Road
Huron-Kinloss, Ontario
Nestled in the heart of the sought-after Point Clark community, this charming lakefront home offers the perfect blend of curb appeal, functionality, and opportunity to make it your own. Set on a stunning property with breathtaking views of Lake Huron, this clean and tidy 2-bedroom residence is thoughtfully equipped with everything you need including natural gas forced-air heating and cooling, a Generac generator, and updated bathrooms and bedrooms.Enjoy the bright and airy solarium room, where you can soak in the morning sun, or enjoy the lake vistas from your main living space. Large patio doors seamlessly connect the indoors to the back deck-ideal for entertaining or relaxing while taking in the stunning sunsets over the water. The ready-to-use gardens & manicured lawn add a touch of tranquility and are perfect for those with a green thumb. A large detached shop provides ample space for hobbies or storage, with an upper-level area that offers additional living space or the perfect setup for a future work-from-home office. The property also features a concrete laneway for easy access and parking.This exceptional home is a rare opportunity to experience lakeside living at its finest in one of Point Clarks most desirable locations. (id:55093)
Royal LePage Exchange Realty Co.
2475 Poplar Crescent
Mississauga, Ontario
Welcome to this fabulous four bedroom Clarkson home with a magnificent, totally private, landscaped, oasis back garden with a salt-water heated inground pool (sand filter 2021, salt cell 2021, heater 2021, liner 2015, pump 2012)! The double front door leads you into the large foyer which is sunlit by three large skylights and features warm solid oak staircase, doors, and trim! The large living and dining room are ideal for more formal gatherings with family and friends! Great eat-in kitchen with granite counters plus a pantry and breakfast area overlooking the expansive patio, pool, and garden! The kitchen is open to the spacious family room with floor to ceiling stone fireplace (converted to an electric unit)! The primary bedroom is huge with a large walk-in closet with custom closet organizer plus a renovated 3-piece ensuite! The ensuite features an over-sized frameless glass shower plus granite counter and under-mount sink and Grohe shower faucet with rain-head shower plus heated floor! The additional three bedrooms are ample in size with double closets and organizers. The main full bathroom is also renovated with granite counter, under-mount sink, and heated floor! The basement is mostly finished featuring a family-sized rec room / games room with three large windows plus a wet bar, a renovated 3-piece bathroom with Grohe shower faucet and heated floor, and a bonus craft/storage/workout room! Roof re-shingled '15! AC approx. 6-7 years! Ready to move in! Amazingly convenient location with super easy access to the QEW, schools, shopping, Clarkson Community Centre, and Clarkson GO Station! (id:55093)
Century 21 Associates Inc.
717 - 308 Jarvis Street
Toronto, Ontario
BRAND NEW FROM BUILDER - GST REBATE FOR ELIGIBLE PURCHASERS. JAC condo is perfectly situated at Jarvis and Carlton. This prime location puts everything at your doorstep, with Toronto Metropolitan University just minutes away. Experience Suite 205, featuring a spacious 1068sqft interior. Indulge in a lifestyle of comfort and convenience with a myriad of amenities, including a sun deck for relaxation, a rooftop terrace with stunning views, BBQs, a state-of-the-art fitness studio, and even a gardening room. JAC condo offers a harmonious blend of modern living and vibrant community, ensuring a fulfilling experience for residents seeking a dynamic and well-appointed urban sanctuary. **EXTRAS** Parking and Locker available for purchase. (id:55093)
Century 21 Atria Realty Inc.
1 Erinlea Court
Ottawa, Ontario
Nestled on a quiet court in the sought-after Country Place community, this beautifully maintained residence offers luxury, comfort and thoughtful upgrades throughout.Highlights include a custom kitchen with quartz countertops, oak hardwood floors, fully renovated main bathroom, updated guest bathroom, freshly painted home, painted maple staircase, crown molding, surround sound speakers on main floor and new lighting throughout the home. The home features an upgraded modulating furnace (2023) for energy efficency, a modernized electrical panel (2023) and an EV charger outlet in the double-car garage. The roof and windows were upgraded in 2016, with a 50-year warranty for the roof. Enjoy the sunken family room with a stylish open concept Napoleon gas fireplace (2020). The finished basement includes a cozy carpeted rec room, with a nook to create either a bar or an office space. Lots of storage space in the unfinished part of the basement, with a cedar closet, workshop area and gym space. Step outside to a professionally landscaped, private backyard oasis featuring lush perennial gardens, a larger deck, pergola, hot tub and a Keltic stone patio perfect for entertaining or relaxing.Additional peace of mind comes from a new sewer drain replacement (2024) from the house to the street.This move in ready home is a rare opportunity in a prime location.*For Additional Property Details Click The Brochure Icon Below* (id:55093)
Ici Source Real Asset Services Inc.
77 Graihawk Drive
Barrie, Ontario
Discover your dream home in the highly sought-after Ardagh community, where tranquility meets modern living.Welcome to this stunning 4+1 bedroom, 4 bath home offering over 3,300 sq. ft. of beautifully finished living space in the highly desirable Southwest Barrie community of Ardagh Bluffs.The main level features soaring 9-ft ceilings, gleaming hardwood floors, and an open-concept layout perfect for entertaining. The spacious kitchen is a chefs dream with granite countertops, stainless steel appliances, ample cabinetry, and a walkout to a stamped concrete patio and fully fenced backyardcomplete with an irrigation system.Relax by the cozy gas fireplace in the living room or host guests in the separate dining area. Enjoy the convenience of main floor laundry and inside access to the double garage.Upstairs, the oversized primary suite offers a walk-in closet, an additional wall of closets, and a luxurious ensuite bath.The fully finished basement adds valuable living space with a large family room featuring heated floors, a fifth bedroom with its own 4-piece ensuite, and generous storage.Additional highlights include a concrete driveway and a new roof (2018).2 Entrance gates to backyard on both sides of the house, hot water outlet/connection in garage and backyard for hot tub, large windows for lots of natural light, 2 stage high efficiency furnace and oversized premium A/C unit (owned), extra storage shelves / spaces in garage, cold cellar, extra room in backyard for kids play or camping, basement finished by builder - Move in Ready home. (id:55093)
Bay Street Group Inc.
601 - 18 Concorde Place
Toronto, Ontario
Client RemarksThe Courtyards Of Concorde!! Fantastic Opportunity To Own A Unit In This Luxury Low Rise Building. The building is surrounded by Greenery, with gorgeous hiking and biking trails that run along the Don River. The bright and sunny corner unit has 6 sets of windows which floods the unit in natural light. Spacious, 1234 Sqft, Split 2 Bedroom Suite provides both comfort and privacy. The large master bedroom has a walk in closet with built in organizers, and a private master ensuite with Jet tub and expansive storage. An updated kitchen provides ample cupboard space with a custom built-in pantry, stainless steel appliances, and quartz countertops. The second bedroom has a large built in storage locker for additional storage. The large living and dining area features a built in wall unit for storage, and a gas fireplace. Walk Out To Your Own Private Covered Open Balcony and enjoy sun-filled mornings and serene views .The Parking Spot is located on the coveted UC level and is conveniently located next to the entrance. The building's Resort Style Amenities Include an indoor salt water Pool, Whirlpool, Gym, Guest Suite, Party room, Billiard room, Garden boxes, Outdoor terrace and Koi pond, Roof top terrace, 24/7 concierge, workshop, dog run Tennis courts and a Fabulous Social club with Activities. Welcome Home!. TTC @ Door With Rush Hour Express Bus Downtown and walking distance to future LRT. Hortons And Shopping Within Walking Distance. Hop on the DVP - 10 minutes to downtown and 5 minutes to the 401. Unit comes with one owned Parking and one Storage Locker on the Visitor Parking level. (id:55093)
Right At Home Realty
10 Palace Street Unit# A11
Kitchener, Ontario
LOCATED IN THE HEART OF LAURENTIAN COMMONS, PARKSIDE IS RELAXED, URBAN LIVING. Here, location is everything! Parkside provides quick and easy access to HWY 7/8, City transit is at your doorstep and the surrounding amenities are ever-growing. McLennan Park and Elmsdale Park provides lots of green space to enjoy. Tenants will enjoy impressive 9' ceilings on all levels. Premium laminate flooring in the kitchen, living room and hallways which keeps the suites clean and modern complimenting the contemporary, white panel doors and kitchen cabinets and island with brushed nickel hardware. You'll be hard pressed to find this level of quality at this price point anywhere else. This 2 bedroom unit has a balcony on each level and it comes with one parking space. Available June 1st. (id:55093)
Condo Culture
86 Huron Heights Drive
Ashfield-Colborne-Wawanosh, Ontario
Welcome to an amazing lifestyle! Imagine living along the shores of Lake Huron, close to Goderich with its historic town square and abundance of shopping, fantastic golf courses and your own private community recreation center with indoor pool, library and entertainment facilities. This very popular Cliffside B with Sunroom model features nearly 1600 sq ft of living space and a long list of upgrades! Once you step inside this beautiful home, you will be impressed with the spacious open concept, living room with gas fireplace and tray ceiling! The adjacent kitchen offers an abundance of cabinets with oversized center island, pots and pan drawers, pantry, corner turntable and upgraded appliances. The dining room also sports a tray ceiling and the cozy sunroom has a vaulted ceiling and patio doors leading to the extended size composite deck with privacy screen at the end. There's also a large primary bedroom with walk-in closet and 3 pc ensuite bath and a spacious guest room with 4pc bath right beside. Additional features include kitchen pantry and extended height cabinets as well as upgraded light fixtures. Also located throughout the home are custom blinds which are sure to impress! The home offers plenty of storage options as well with an attached 2 car garage, lots of closets and a full crawl space underneath! Situated in The Bluffs at Huron land lease community, just a few streets back from the lake and rec center, this home is a must see for anyone considering moving to this upscale adult subdivision! Bonus 6 appliances included! (id:55093)
Pebble Creek Real Estate Inc.
Lt 16 Genier Road
Cochrane, Ontario
Looking for a commercial lot? Welcome to North View Acres Phase 4 Commercial Subdivision. This commercial subdivision offers you 11 individual commercial lots, ranging in size and price, and zoned C3-7. These lots offer connections to water and sewer at the lot line, hydro is available at the nearest electrical pole, and natural gas is also available. HST is applicable. (id:55093)
Boreal Real Estate Ltd.
Lt 4 Con 2 & 3
Cochrane, Ontario
Looking for a commercial lot? Welcome to North View Acres Phase 4 Commercial Subdivision. This commercial subdivision offers you 11 individual commercial lots, ranging in size and price, and zoned C3-7. These lots offer connections to water and sewer at the lot line, hydro is available at the nearest electrical pole, and natural gas is also available. HST is applicable. (id:55093)
Boreal Real Estate Ltd.
Lt 7 Con 2 & 3
Cochrane, Ontario
Looking for a commercial lot? Welcome to North View Acres Phase 4 Commercial Subdivision. This commercial subdivision offers you 11 individual commercial lots, ranging in size and price, and zoned C3-7. These lots offer connections to water and sewer at the lot line, hydro is available at the nearest electrical pole, and natural gas is also available. HST is applicable. (id:55093)
Boreal Real Estate Ltd.

