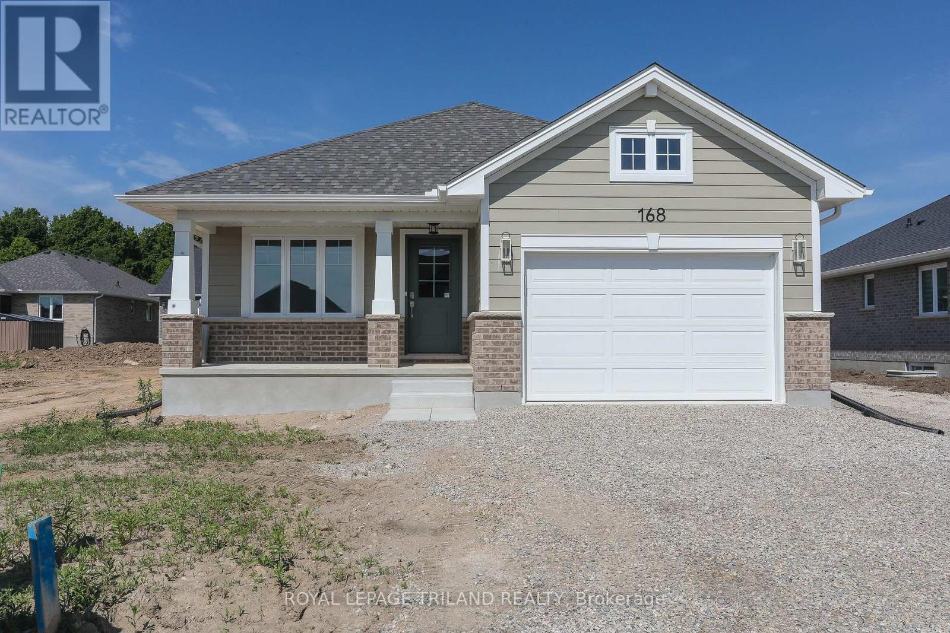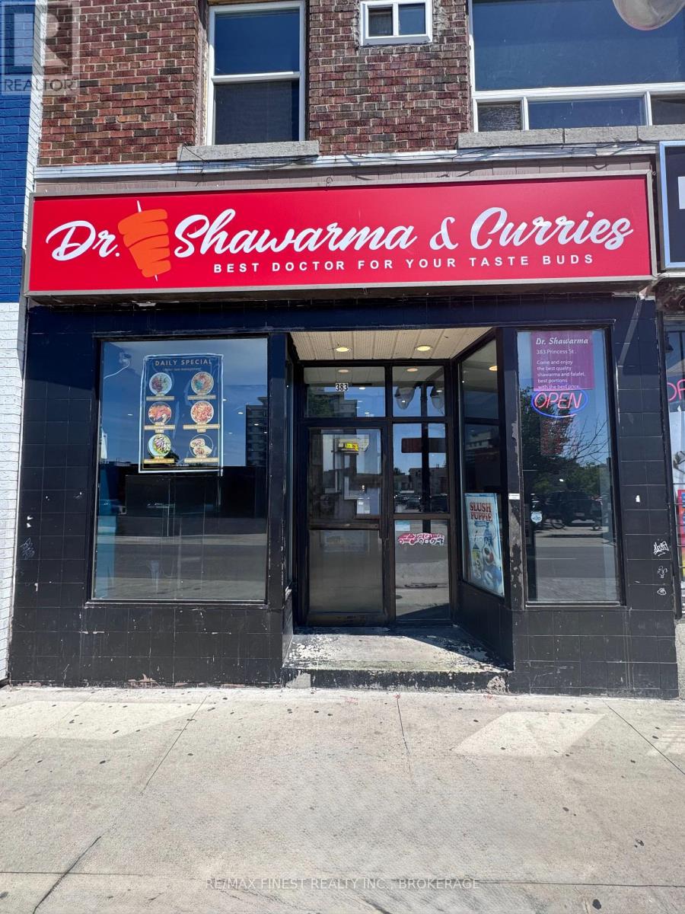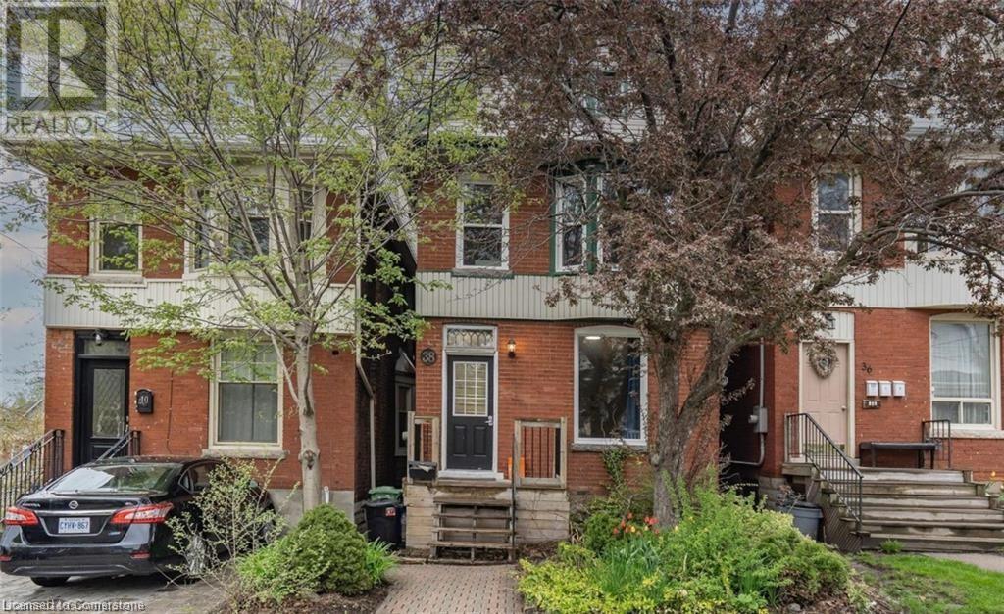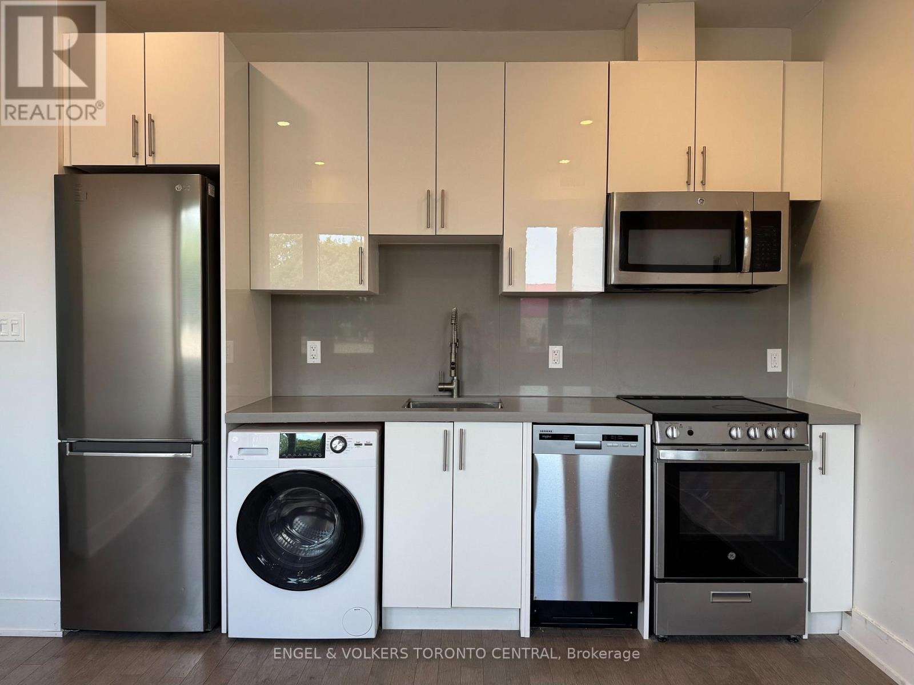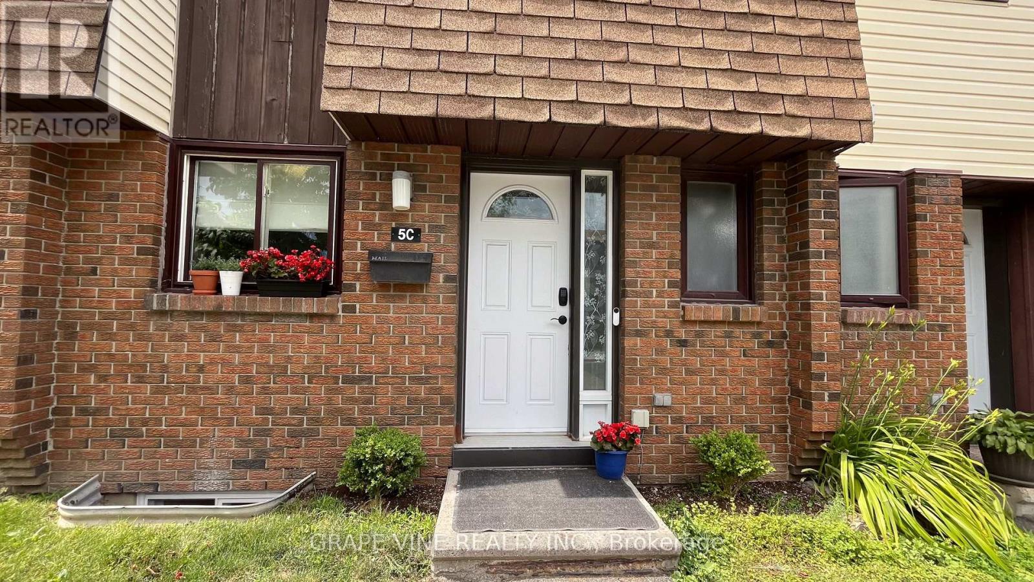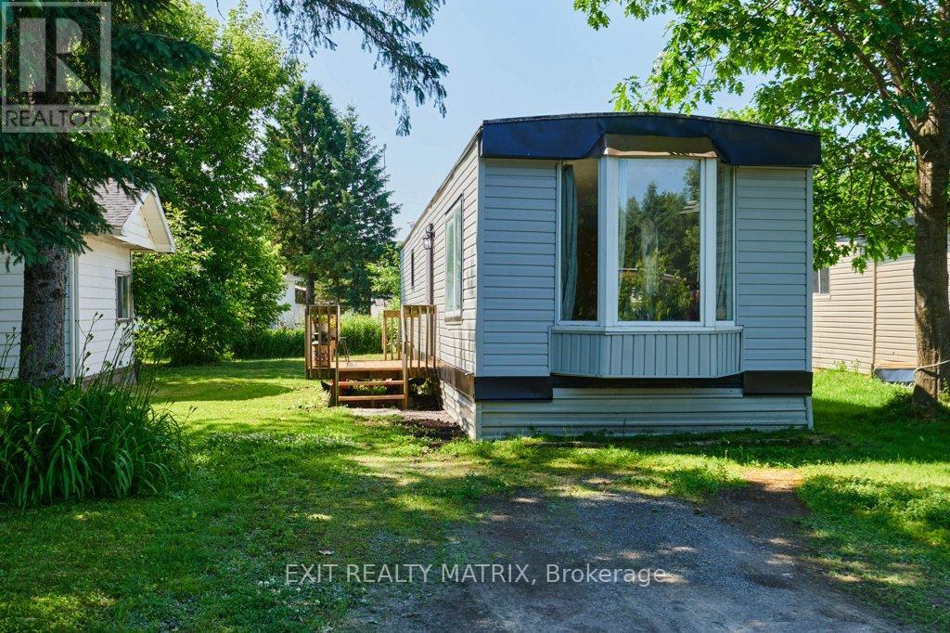168 Renaissance Drive
St. Thomas, Ontario
Located in Harvest Run is the Glenwood model. Built by Doug Tarry Homes with a 1.5 car garage and covered porch has 1276 square feet of finished living space planned with you in mind. This home features all main floor living with 2 bedrooms, 2 baths, vaulted ceilings in the great room, open concept kitchen with quartz countertop, island breakfast bar, walk-in pantry, laundry closet, luxury vinyl plank flooring throughout, and carpeted bedrooms. The primary bedroom features a walk-in closet, linen closet and 4pc ensuite. The spacious lower level awaits your creative touch for potential expansion. Not only are Doug Tarry Homes Energy Star Certified, High Performance and Net Zero Ready but Doug Tarry is making it even easier to own your first home. Reach out for more informations on the First Time Home Buyer Promotion! Welcome Home! (id:55093)
Royal LePage Triland Realty
383 Princess Street
Kingston, Ontario
An exceptional opportunity awaits with this premier fast food restaurant located on a busy downtown street in Kingston. Ideally positioned with two major hospitals situated behind it,the restaurant is within walking distance of Queen's University, making it a convenient spot for students, staff, and visitors. The location is also perfect for summer tourists, as its just a short walk from the 1000 Islands ferry pick-up point.Such space for this price is a rarefind in downtown Kingston, making this a unique and valuable opportunity. As a non franchise business, you have the freedom to create and adapt the menu to suit your vision without any restrictions and royalty fees. Whether you're an experienced restaurateur looking to expand oran entrepreneur ready to make your mark, this turnkey operation provides the perfect platform for success. Don't miss out on owning a prime piece of Kingston's vibrant dining scene. (id:55093)
RE/MAX Finest Realty Inc.
25 Hilborn Street
East Luther Grand Valley, Ontario
Elegant Open-Concept Home with Abundant Natural Light! Builder's Custom Upgrades and Built-in Security System. High Ceilings, Large Windows, and Stunning Skylight in Living Room. Upgraded Kitchen with Stainless Steel Appliances. Main Laundry with top of the Line Samsung Appliances. 2ndFloor Juliet Balcony. Prim Bedroom has 2 Large W/I Closets & Ensuite with walk in Shower, Double Sinks and Skylight for a Spa-like Feel. Cozy Den in Prim Bedroom Perfect for a Nursery or Office.2nd and 3rd Bedrooms have Large Closets and O/L the Private Backyard. (id:55093)
Save Max Gold Estate Realty
79 Colborne Street W
Oshawa, Ontario
Great two until investment property. Unit #1 main level, 2 bedroom converted to one. Kitchen, living, & dining rooms with 4 piece bathroom with laundry in basement. Unit #2 upper level; 1 bedroom combined with living, kitchen/breakfast nook, 4 piece bathroom (fridge & stove). Unit #2 is vacant and completely renovated. On the west side of the house there is 40 ft. of vacant land which could accommodate a large garage or maybe even another house. (id:55093)
Royal LePage Frank Real Estate
38 Inchbury Street Unit# 2
Hamilton, Ontario
Exceptional Opportunity in this newly renovated building! Unit 2 offers a spacious one-bedroom layout with bright, modern finishes. Heat and water are included in the rent, with hydro paid separately by the tenant. Street parking is available, and tenants can enjoy access to the shared backyard. Laundry is shared and is located in basement. Conveniently located just steps from Victoria Park, a nearby shopping mall, Go Station, and Hwy 403, making it an ideal choice for tenants seeking comfort and easy access to amenities. (id:55093)
RE/MAX Escarpment Realty Inc.
77 Chuck Ormsby Crescent
King, Ontario
Elevated Living in Prestigious King Oaks! Best Priced Estate Home in King City! Welcome to 77 Chuck Ormsby Cres! Step into refined luxury in the heart of King City with this custom-built masterpiece, nestled on a rare 80 ft x 200 ft lot with a desirable walk-out basement. Located in the exclusive King Oaks community, this estate showcases an unparalleled blend of scale, sophistication, and craftsmanship. Featuring 4 spacious bedrooms and 4 spa-inspired bathrooms, every inch of this home has been thoughtfully designed. Soaring 10' and 11' ceilings, dramatic vaulted and cathedral elements, and a seamless combination of rich hardwood floors, oversized 24"x24" designer tiles, and custom lighting create an atmosphere of timeless elegance. At the heart of the home lies a magazine-worthy chefs kitchen, equipped with premium, top-tier appliances and a flowing layout perfect for both everyday living and upscale entertaining. The walk-out basement is a blank canvas for your dream retreat, ideal for a home theatre, fitness studio, wine cellar, or in-law suite. A tandem 3-car garage offers ample space for car enthusiasts or growing families. Outside, the expansive backyard and smooth indoor-outdoor transition set the stage for elegant gatherings or peaceful evenings under the stars. Perfectly positioned near top-rated schools, scenic parks, boutique shops, and all the best of King City living. 77 Chuck Ormsby Crescent isn't just a home, its a lifestyle. Luxury. Location. Legacy. Book your private showing today. (id:55093)
Century 21 Leading Edge Realty Inc.
2 - 1415 Gerrard Street E
Toronto, Ontario
Move in by October 1st and receive 1 month FREE rent! Welcome to a stylish urban retreat in the trendy Gerrard East District! This completely renovated one bedroom, one bathroom apartment offers a contemporary living experience in a hip building. An open-concept living space radiates with natural light, accentuating the sleek modern finishes and a kitchen showcasing seamless integration of function and sophistication. The bedroom offers a peaceful escape and a comfortable night's sleep, as it overlooks the residential streets.The vibrant and dynamic neighbourhood along Gerrard East offers endless shops, restaurants and amenities. Situated just steps from Greenwood Park, residents can enjoy lush green expanses and recreational activities all year round. Whether you are seeking tranquility or activity, this location perfectly balances the excitement of city living with outdoor escapes. (id:55093)
Engel & Volkers Toronto Central
2014 Winsome Terrace
Ottawa, Ontario
Let's take a stroll through this amazing 3-bedroom, 2.5-bath townhome in Orleans! It's got such a welcoming feel, the perfect place for your family to thrive. Walk in, and you're greeted by a bright, open-concept layout that just flows - perfect for hangouts or entertaining. The cozy gas fireplace on the main floor adds a warm vibe for movie nights or chilly evenings. Sleek hardwood runs through the main and second floors, and the finished basement is perfect for a rec room, home office, or gym (includes a rough-in for a future bathroom). It's all set for you to make it your own. The kitchen has been totally redone, with shiny new appliances - fridge, stove, vent hood, and a brand-new dishwasher. The powder rooms got a fresh look, and the guest bathroom has been spruced up too, so everything feels modern and clean. Head upstairs to the second floor, where the primary bedroom is a total retreat - his and hers closets for all your stuff and a private ensuite bathroom to make mornings a breeze. The other two bedrooms are super spacious, great for kids, guests, or whatever you need. Head out back to the fenced yard - perfect for BBQs, kids, or pets running around. The big deck is screaming for summer evenings or quiet mornings with your coffee. The big stuff is all in great shape: roof, AC, furnace, and garage door are all recent. This home is honestly awesome. You're close to parks, schools, shops, restaurants, transit and more! (id:55093)
Bennett Property Shop Realty
112 Greeningdon Drive
Hamilton, Ontario
Beautifully updated bungalow offering exceptional space and flexibility for extended or multi-generational families. This unique home features three separate living areas designed for privacy and comfort. The main level was renovated in 2019 and includes a bright living and dining area, modern kitchen with a new dishwasher, three bedrooms, and an updated 4-piece bath (2021). The fully finished basement (2020) includes a self-contained in-law suite with its own kitchen, living room, bedroom, and 3-piece bath. A separate studio-style space offers a cozy retreat with a kitchenette featuring an induction cooktop, 3-piece bath, and combined sleeping/living area. RSA, Furnace 2023, AC 2021, 24 hours notice for all showings (id:55093)
RE/MAX Escarpment Realty Inc.
5c Woodvale Green
Ottawa, Ontario
We offering $5000 for agents. Completely renovated 3+ bedrooms with 2 full bathrooms and finished basement. This is your quiet retreat when everything else gets loud. The powder room is currently converted into a walk-in closet. The modern kitchen is completed with beautiful quartz counter top. The flooring on the main level is a light gray tile, the second floor is has gray vinyl, and finally, the basement is completed with a luxurious brown real wool carpet. High-end paints used throughout are Benjemin Moore and Sherwin Williams. Each room has upgraded lighting installed with over 70 pot lights throughout the home. All outlets and switches replaced; dimmer switches installed where needed. All baseboard heaters replaced however they are rarely used because there is a 1 year old heat pump so you can save on electricity and enjoy the benefits of central air. Owned, not rented water tank that is 1 years old. Dishwasher, dryer and washer are 2 years old. One parking spot included. (id:55093)
Grape Vine Realty Inc.
8930 Lynwood Park Private
Ottawa, Ontario
Welcome to this beautifully renovated trailer, perfect for first-time homebuyers or those looking to downsize without compromising on comfort. Nestled in a quiet and peaceful area, this home offers a low-maintenance lifestyle with modern updates throughout. Step inside to discover a bright and spacious interior that has been extensively updated from top to bottom. Renovations include new siding, drywall, insulation, and flooring, giving the home a fresh, clean, and move-in-ready feel.The layout features two good-sized bedrooms, a combined bathroom and laundry area for convenience, and a large living room filled with natural light and a propane stove - ideal for relaxing or entertaining. The kitchen is equipped with plenty of space for cooking, along with an adjacent eating area that makes mealtime easy and comfortable.This home is a fantastic opportunity for buyers looking for affordability, functionality, and a quiet place to call home. Whether you're just starting out or hoping to simplify your lifestyle, this renovated gem offers great value and charm. Dont miss it! Monthly park fee is $665/month. Association Fee Includes: Water/Sewer, Garbage, Park Maintenance, property taxes. (id:55093)
Exit Realty Matrix
2914 Pattee Road E
Champlain, Ontario
Nestled on a beautifully landscaped corner lot near the Quebec-Ontario border, this executive 2-storey home offers the perfect blend of elegance, comfort, and convenience. Ideally located just 35 minutes from Montreal's West Island, 1 hour from Ottawa, and only 5 minutes to Hawkesbury's renowned hospital, shopping, restaurants, and marina on the Ottawa River this is a lifestyle opportunity you don't want to miss.The second level offers four spacious bedrooms, including a primary suite with a full ensuite and a separate full bathroom for the remaining bedrooms perfect for a growing family. On the main floor, enjoy a fully renovated open-concept layout where the kitchen becomes the heart of the home. Featuring a huge center island, built-in appliances, and an abundance of cabinetry, this kitchen is designed for entertaining. It flows seamlessly into the dining area, complete with a cozy wood-burning fireplace and patio doors that open to your private backyard retreat.Step outside to a brand-new poured concrete patio featuring an outdoor kitchen, pergola, and an above-ground pool ideal for summer fun and gatherings. The fully finished basement adds two more bedrooms and a spacious rec room, offering flexibility for guests, office space, or a home gym.Additional features include a double attached garage, central air conditioning, a paved driveway, and rough-in for central vacuum. This home is move-in ready and designed for both family life and entertaining in style. (id:55093)
RE/MAX Hallmark Realty Group

