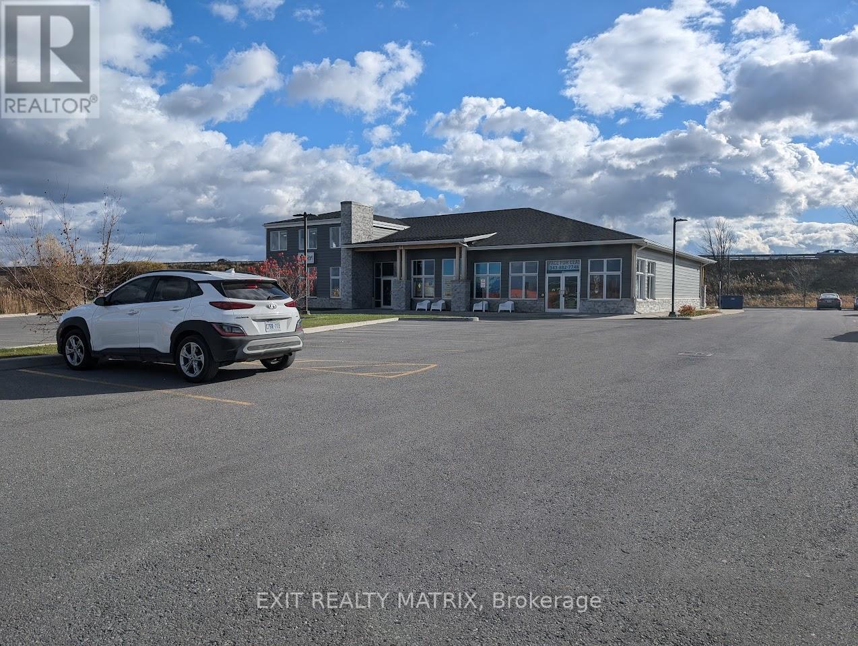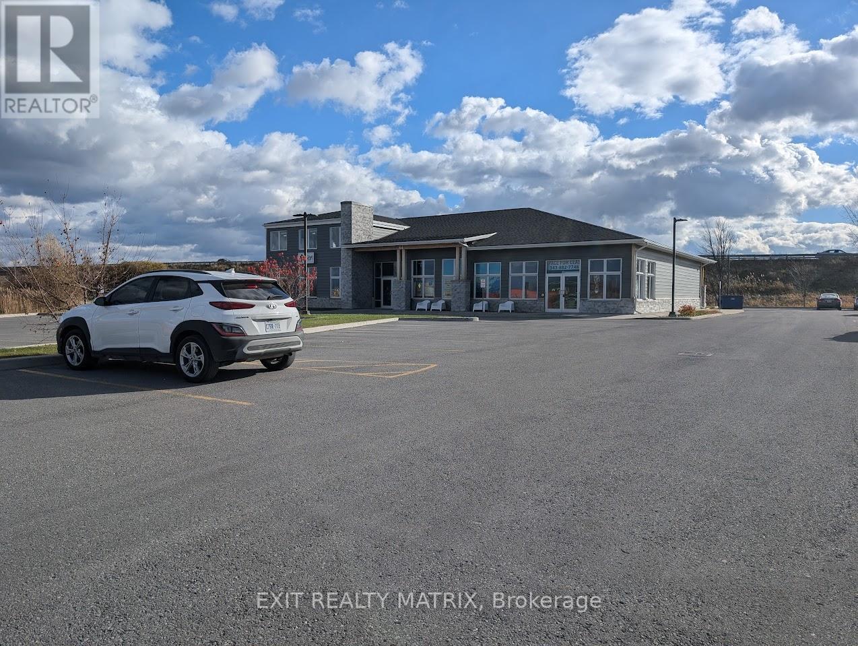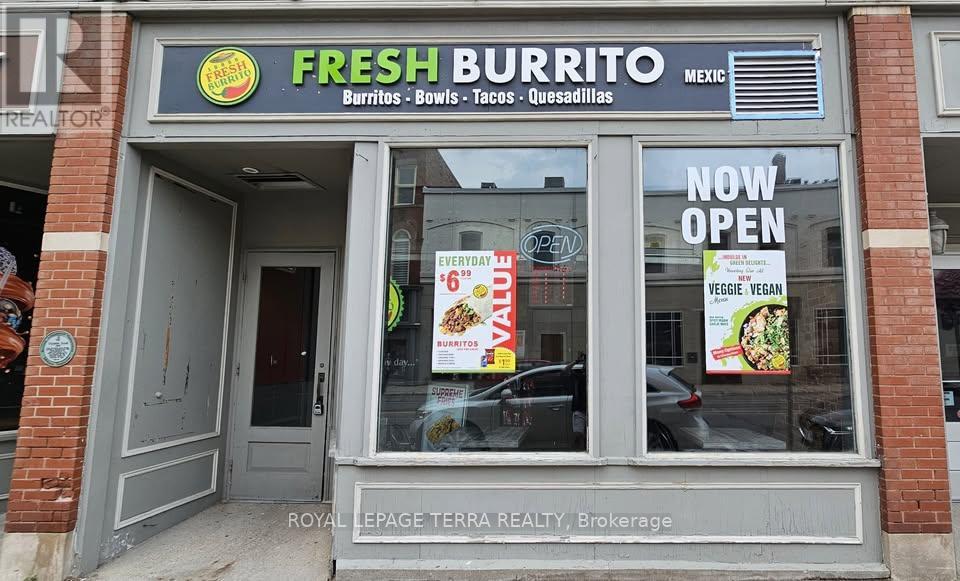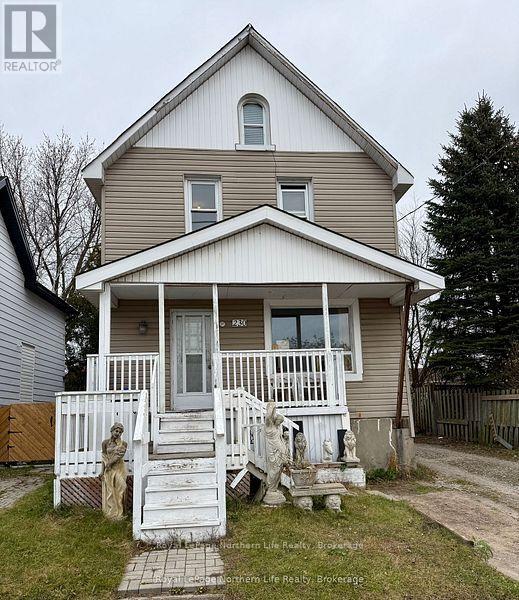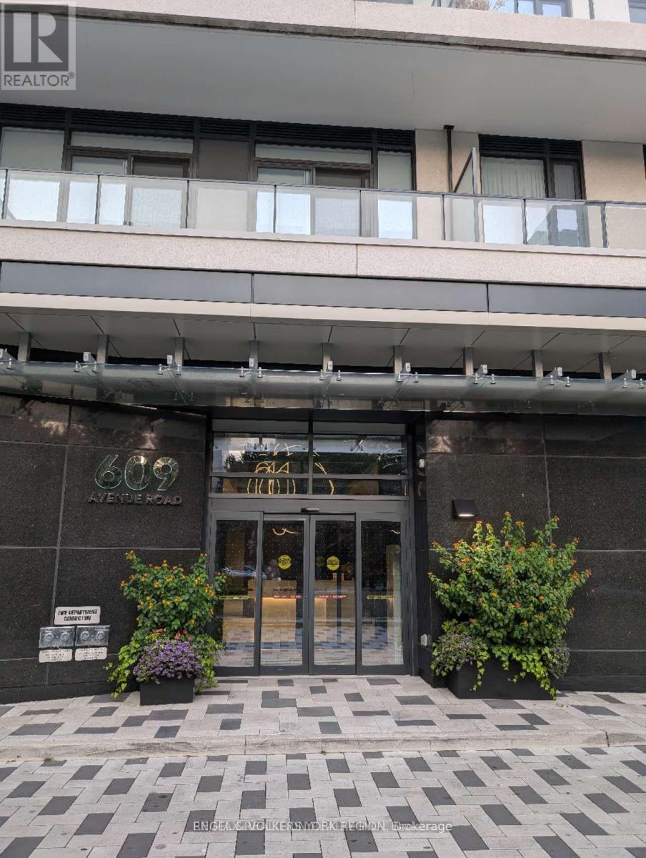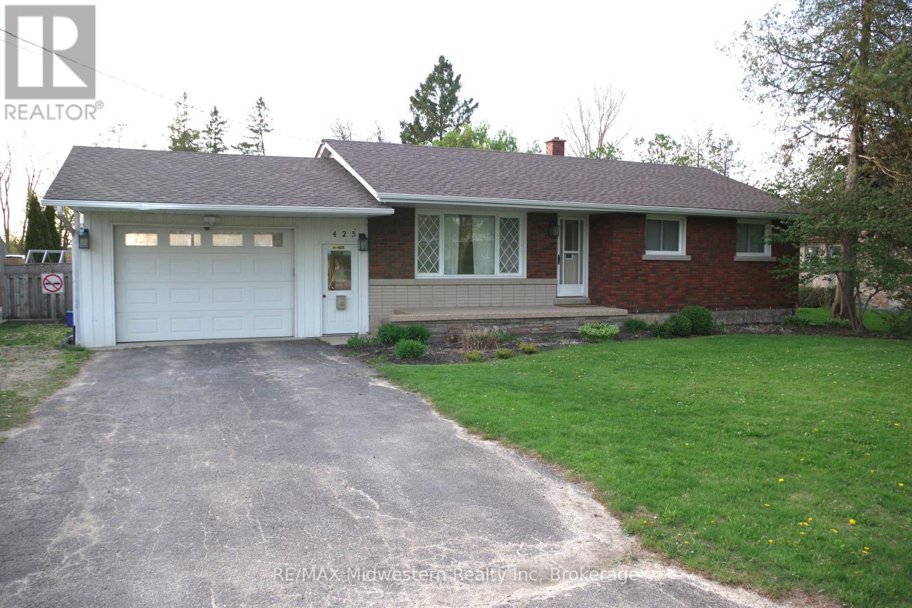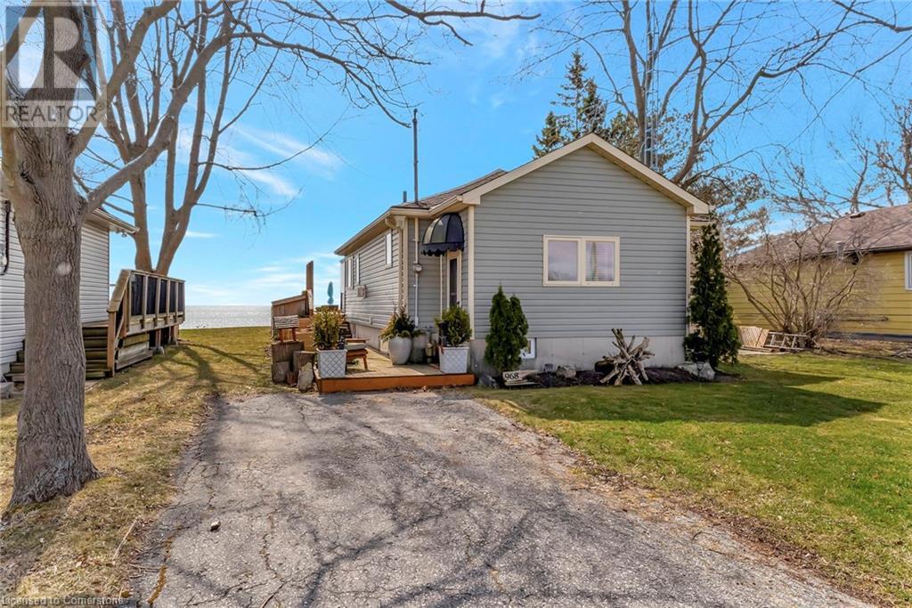2602 - 2586 Innes Road
Ottawa, Ontario
1306 Square feet of high visibility store frontage. Great opportunity with exposure! Join great tenants such as the TD bank, the Ottawa Library and the Blackburn Animal Hospital. This space is super ideal for a Pharmacy, Dental practice or retail. Great rates and property is well run. Lot's of traffic and exposure. Come have a look! Minimum rent is $18/FT and operating costs for 2024 are estimated to be $15/ft. Total rent is $3,591.50 plus HST/per month. Showings by appointment only weekdays during business hours, do not approach staff. No restaurants or food. (id:55093)
RE/MAX Hallmark Sam Moussa Realty
B - 64 Racine Street
Casselman, Ontario
This newly built (2020) commercial building is located just off the 417 in Casselman. This 1,518 square feet can be fully customized. Assistance with leasehold improvements can be negotiated making it even easier to tailor the space to your needs. Other tenants include a children activity park and activity centre as well as an engineering firm. High quality construction. Radiant in-floor heating and an air handler for year-round comfort. This is the last remaining unit in the building. Great for retail, office or light industrial use. Could be great for daycare, interior golf simulator, games & arcade, etc, Bright, expansive windows that welcome natural light. 12-foot ceilings for a spacious and modern feel. Ample parking and outdoor space for your team and customers. Prominent 417-facing signage options to capture thousands of daily commuters. Major employers in the area, such as the Ford Distribution Centre and Amazon, contribute to a growing local customer base. Landlord could look at adding a large garage overhead door allowing for at grade entrance into the unit for the right tenant. With no additional CAM fees, the landlord covers property taxes, water/sewer, snow clearing, landscaping, and building insurance. Tenants are responsible for utilities such as hydro, internet, phone, heat, and security. Call your Realtor today! (id:55093)
Exit Realty Matrix
B - 64 Racine Street
Casselman, Ontario
This newly built (2020) commercial building is located just off the 417 in Casselman. This 1,518 square feet can be fully customized. Assistance with leasehold improvements can be negotiated making it even easier to tailor the space to your needs. Other tenants include a children activity park and activity centre as well as an engineering firm. High quality construction. Radiant in-floor heating and an air handler for year-round comfort. This is the last remaining unit in the building. Great for retail, office or light industrial use. Could be great for daycare, interior golf simulator, games & arcade, etc, Bright, expansive windows that welcome natural light. 12-foot ceilings for a spacious and modern feel. Ample parking and outdoor space for your team and customers. Prominent 417-facing signage options to capture thousands of daily commuters. Major employers in the area, such as the Ford Distribution Centre and Amazon, contribute to a growing local customer base. Landlord could look at adding a large garage overhead door allowing for at grade entrance into the unit for the right tenant. With no additional CAM fees, the landlord covers property taxes, water/sewer, snow clearing, landscaping, and building insurance. Tenants are responsible for utilities such as hydro, internet, phone, heat, and security. Call your Realtor today! (id:55093)
Exit Realty Matrix
B - 64 Racine Street
Casselman, Ontario
This newly built (2020) commercial building is located just off the 417 in Casselman. This 1,518 square feet can be fully customized. Assistance with leasehold improvements can be negotiated making it even easier to tailor the space to your needs. Other tenants include a children activity park and activity centre as well as an engineering firm. High quality construction. Radiant in-floor heating and an air handler for year-round comfort. This is the last remaining unit in the building. Great for retail, office or light industrial use. Could be great for daycare, interior golf simulator, games & arcade, etc, Bright, expansive windows that welcome natural light. 12-foot ceilings for a spacious and modern feel. Ample parking and outdoor space for your team and customers. Prominent 417-facing signage options to capture thousands of daily commuters. Major employers in the area, such as the Ford Distribution Centre and Amazon, contribute to a growing local customer base. Landlord could look at adding a large garage overhead door allowing for at grade entrance into the unit for the right tenant. With no additional CAM fees, the landlord covers property taxes, water/sewer, snow clearing, landscaping, and building insurance. Tenants are responsible for utilities such as hydro, internet, phone, heat, and security. Call your Realtor today! (id:55093)
Exit Realty Matrix
102 & 103 - 10 Downie Street
Stratford, Ontario
Exceptional business opportunity in Stratford! This Fresh Burrito franchise is in a prime location with high visibility and foot traffic. The franchise is situated in a desirable area, surrounded by high-density residential neighborhoods, offices, restaurants, and retail establishments. This is an excellent chance to join a growing Mexican franchise business with strong monthly sales $30,000/month and affordable rent at 2858.33 + HST includes (including all utilities - Hydro/Gas/Water). It also includes Taco Star ghost kitchen. The lease term is 10 years, with options to renew for 5+5 years. Enjoy low royalty fees and exceptional franchise support. A comprehensive list of equipment and chattels will be available with an offer. The chattels are owned and brand new. Dont miss out on this fantastic investment opportunity! (id:55093)
Royal LePage Terra Realty
230 Third Avenue W
North Bay, Ontario
This home offers over 2,000 sq. ft. of space and plenty of potential for investors, first-time buyers, or anyone new to the market! With a versatile layout, the property features a fully fenced backyard, two kitchens, two bathrooms and a partially finished basement with the potential to add a bachelor apartment with separate entrance or create additional storage. Conveniently located close to schools, transit, grocery stores, churches, and public amenities, it's just a short walk from the beautiful North Bay waterfront beach. This property is an exciting opportunity to make it your own and create something truly special. Don't miss out! Offers welcome anytime! (id:55093)
Royal LePage Northern Life Realty
387 Main Street
Iroquois Falls, Ontario
Discover this well-maintained fourplex located conveniently close to numerous amenities, perfect for both investors and homeowners seeking a versatile living arrangement. The property features three spacious two-bedroom units, each equipped with its own laundry hook-up for added convenience. Additionally, one unit occupies the garage, providing secure parking and easy access. Two small storage spaces with external access, ideal for storing bikes, gardening tools, or other belongings. With its blend of comfort, functionality, and prime location, this fourplex is an exceptional opportunity not to be missed! (id:55093)
Exp Realty Of Canada Inc.
29643 Hwy 62 N
Hastings Highlands, Ontario
Prime highway location with high volume of traffic for any business with over 475 feet of road frontage. You can let your imagination run wild with opportunities this presents. There has been interest from a major oil company which could still be an option for the new owner. Don't delay, explore the possibilities! (id:55093)
Century 21 Granite Realty Group Inc.
1105 - 609 Avenue Road
Toronto, Ontario
Welcome to Upper Canada Condos-this truly fabulous unit is located in the neighbourhood of St Clair W. Incl 1 underground parking & 1 locker-This unit is owned by the builder and has upgrades such as 9' smooth ceilings, numerous pot lights-custom roller blinds-Full size builtin appliances-Quart counters/backsplash-Huge centre island with storage-Premium laminate flooring throughout-Walkout from both living & bedroom to an oversized balcony-Full size stacked washer/dryer-Prim Bedroom has walkout, ensuite with tub and closet organizers. 2nd Bedroom has glass on 2sides, closet and easy access to 2nd bathroom. Perfectly located in the heart of the city-Transit to Downtown , Shopping, Top Rstrnts, Parks, TrailsAnd the vibrant neighbourhoods of Forest Hill Village, Yonge & St Clair & Yorkville. Easy commute toQueen's Park, U of T, Hospital Row & Financial Districts. (id:55093)
Engel & Volkers York Region
425 Wellington Street E
Wellington North, Ontario
Lots of lot with this solid brick bungalow as in a 80' by 248' landscaped lot that allows so many possibilities such as pool or workshop. The home it self offers 3 bedrooms with hardwood floors and a updated kitchen and bath. Across the street you will find a family park including a splash pad and ball diamonds and soccer fields. (id:55093)
RE/MAX Midwestern Realty Inc
RE/MAX Midwestern Realty Inc.
968 South Coast Drive
Selkirk, Ontario
Discover the perfect blend of modern comfort and lakeside charm in this meticulously renovated all-seasons waterfront home. Wall-to-wall south-facing windows flood the open-concept living space with natural light, showcasing a maple kitchen with crown molding and tray ceilings. Enjoy seamless indoor-outdoor living with double garden doors leading to an enclosed sunroom and entertainment deck, perfect for extended gatherings with family and friends. Two cozy bedrooms and a stylish 4-piece bath offer comfortable accommodations year round. Practical upgrades include modern vinyl siding, updated roof shingles, quality windows and exterior doors, a high-efficiency natural gas furnace, central air conditioning unit, gas fireplace, 100 amp hydro and new panel. A 651 sq ft poured concrete fully finished basement provides additional living space suitable for a third bedroom, family room and future bathroom addition if desired. Step outside onto your tiered observation deck, and descend to your private sand and pebble beach via a professionally rebuilt Wilkinson break-wall. A paved drive, garden shed, and privacy fence complete this exceptional waterfront package. There is also a custom storage unit that safely stores up to three kayaks. This is your chance to own a piece of Lake Erie paradise. The specific location of this property is tucked away in a sandy bottom cove that is westerly wind protected by Peacock Point providing optimal enjoyment throughout the year. If so desired as an investment property, there is ample amount of income potential as a vacation rental. (id:55093)
Housesigma Inc.
124636 Simcoe Street S
Norwich, Ontario
Situated in a prime location with heavy vehicle traffic, ensuring maximum visibility and customer flow. The property is being sold in as-is conditions, offering you the freedom to customize it to suit your business requirements. Zoned as Highway Commercial - ideal for a wide range of commercial uses. (id:55093)
Creiland Consultants Realty Inc.



