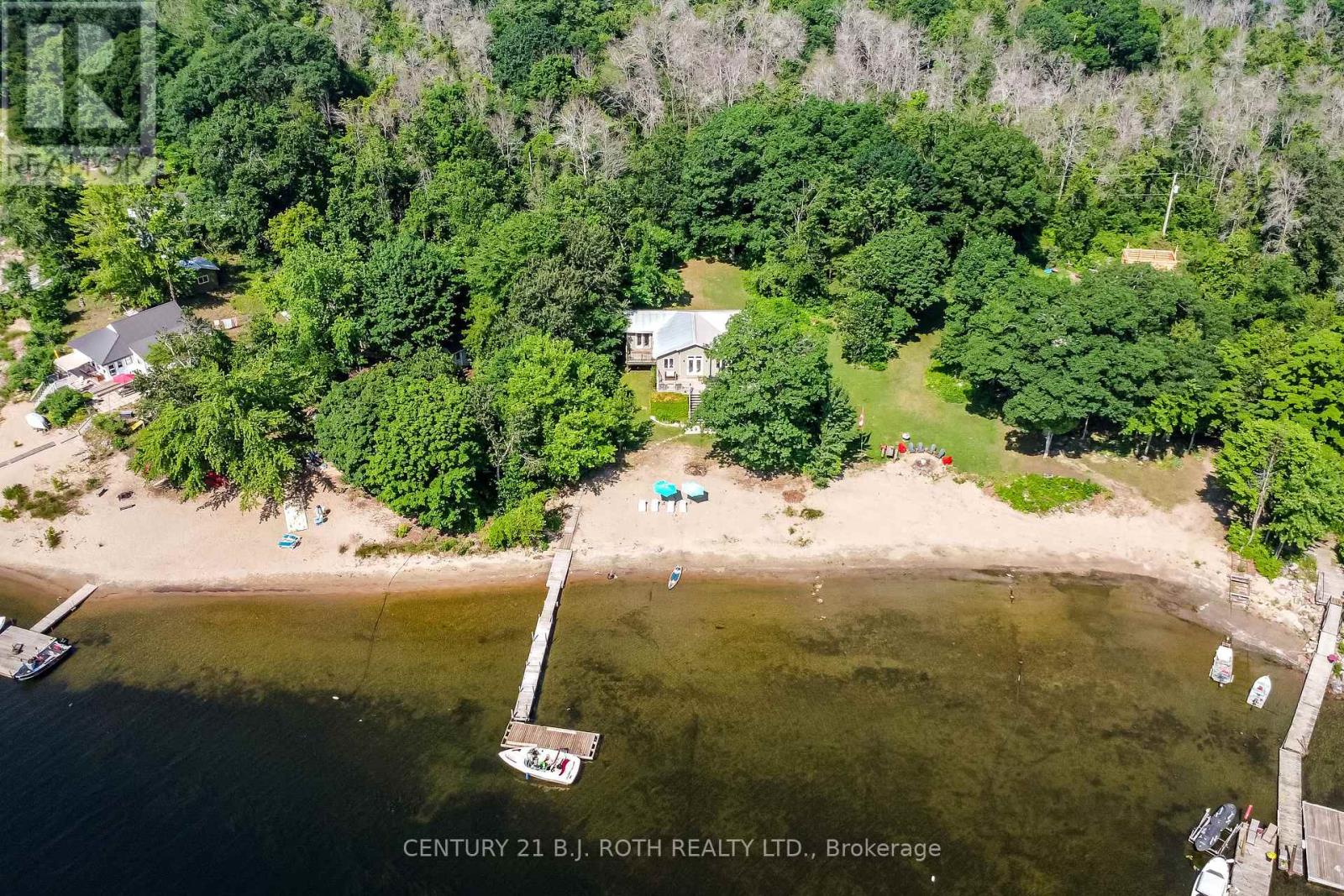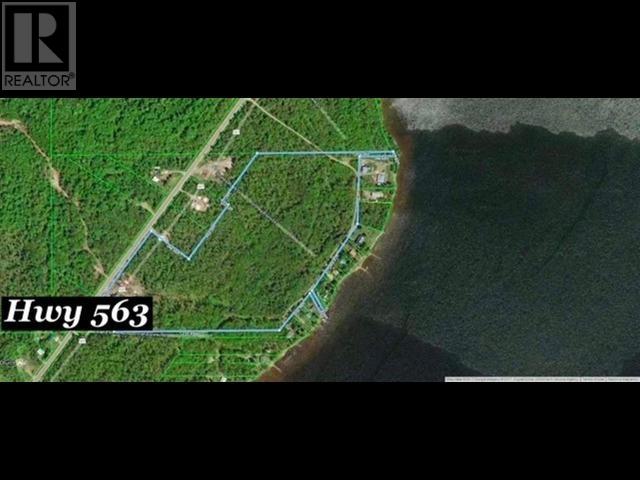1741 Copeland Circle
Milton, Ontario
Welcome to this stunning open-concept 3-storey townhouse located in the highly sought-after Clarke neighborhood of Milton. This beautifully designed home features 3 spacious bedrooms, 3 modern bathrooms, and an inviting layout perfect for both everyday living and entertaining. The main level boasts an open and airy floor plan, allowing natural light to flow seamlessly throughout the living, dining, and kitchen areas. As well, enjoy summer BBQs on the deck while catching the sunset. Enjoy the convenience of parking 3 cars all with no sidewalk, maximizing your parking space. Situated in a quiet, family-friendly community, you're just minutes away from top-rated schools, parks, shopping, and easy access to major highways such as the 401 and 407. This home perfectly blends comfort, style, and practicality in one of Milton's most desirable locations. (id:55093)
Homelife G1 Realty Inc.
58 Methodist Island
Tay, Ontario
A Lake Joseph inspired, finished property on the big waters of Georgian Bay. Enjoy the best boating, fishing, swimming and exploring the 30,000 islands of Georgian Bay. Travel by boat to the local restaurants or supermarkets and enjoy the water lifestyle and beauty of the ever changing landscapes. A rare beachfront property that is shallow and ideal for families. Just 5 minutes from the marina that has a pool, your experience begins on the included 21 foot bowrider. Arrive to the island after enjoying spectacular views and waving to your neighbors as you cruise by. The 3 bedroom, 2 bath cottage has been completely gutted and transformed into a turnkey high end property. New flooring, new kitchen, new appliances, new furniture, new bathrooms and pot lights throughout. With the bonus of a Muskoka room for extra sleeping quarters or peaceful retreat. This cottage can sleep up to 10 people comfortably. The hot tub extends your days outdoors into the evenings with sounds of laughter and joy from the kids. Inside turn on Netflix and watch movies on the 75 big screen. High speed internet when working remotely is top notch. This is more than a cottage, its a lifestyle! (id:55093)
Century 21 B.j. Roth Realty Ltd.
3694 #3 Highway
Haldimand, Ontario
Country Property. This 3-bedroom home is located in the picturesque Haldimand County between Hagersville and Cayuga. Main level features eat-in kitchen, living room, bedroom and 4 piece bathroom. The upper level has the 2nd and 3rd bedrooms. With a single detached garage, low-maintenance vinyl siding, and attractive gardens and landscaping, this property is bursting with potential. Plenty of space for building an addition, extending the garage, and more. (id:55093)
Coldwell Banker Community Professionals
13 Stevens St
Sault Ste. Marie, Ontario
2 bedroom, 2 bathroom with lots of potential! Located in a nice, central neighbourhood close to all amenities. Full, partially finished basement. Large yard with a concrete driveway. Gas forced heat. Call your REALTOR® today to book a showing! (id:55093)
Exit Realty True North
000 Hwy 563
Batchawana, Ontario
VACANT LAND***WATER ACCESS***UNORGANIZED TOWNSHIP !! 32 ACRE LOT - 2 waterfront access points to the Batchawana Bay. Driveway in and cleared area close to the roadway. The balance of the lot is wooded and ready for someone to enjoy nature at its best!! Located in an unorganized township. This property is not Waterfront. Power at the road. All lot lines to be verified by the purchaser. Property is being sold as is, where is. Directions: Off Hwy 17 onto Hwy 563, just past Orchard Rd the property entrance is just before the address 209 Hwy 563. Price may be subject to HST.. (Property does not have a street address attached.) Registered easement for road and utility hydro poles. Blue lines in pictures are only for approximate reference (not a survey). (id:55093)
Century 21 Choice Realty Inc.
73 Birkshire Pl
Sault Ste. Marie, Ontario
Offered to the open market for the first time, 73 Birkshire Place is a crown jewel among local properties—arguably the most desirable lot in the city and a rare blend of privacy, prestige, and architectural excellence. Situated at the most private end of Birkshire Place, this 1.49-acre estate is nestled within a serene, park-like setting—a secluded sanctuary that feels worlds away yet remains in the heart of the city. This all-brick, two-storey residence offers over 4,000 square feet of finished living space, with a layout that blends luxury with livability. Inside, you’ll find 4 bedrooms, 4.5 bathrooms, a main-floor primary suite, a sun-soaked eat-in kitchen, a beautiful sunroom, and refined finishes throughout. Expansive windows—many of which have been recently updated—fill the home with natural light and frame stunning views of the meticulously landscaped grounds. Outdoors, this property transforms into a resort-style oasis: • Lush, mature trees and curated gardens • Custom full-stone/composite rear patio • Large private gazebo and entertaining zones • Fully automated 7-zone irrigation system. It’s one of the finest examples of private, residential landscaping ever brought to market in Sault Ste. Marie. Beyond beauty, this home was engineered to the highest standard: • 50-year shingles • 400 AMP service • 4-tonne central A/C • Trane high-efficiency furnace with humidifier and heat exchanger • Culligan water filtration system • Newer well water pump, pressure tank, and valves • Hardwired security system • 24kW Generac whole-home backup generator. Car enthusiasts and collectors will find a dream setup here: •Attached, heated triple garage with race deck custom flooring • Two additional fully-wired detached garages, perfect for storing a prized car collection, recreational vehicles, or hobby space. This is more than just a home—it’s a statement of legacy and lifestyle, built to endure, crafted with intention, and located (id:55093)
Exit Realty True North
37 Cloverloft Court
Ottawa, Ontario
Welcome to a Raised Bungalow with a legal and professionally built Secondary Dwelling Unit (SDU). Built in Mortgage Helper or Ideal for Extended or Multi-Generational families! Each level is approximately 1,350 square feet with separate entrances and 2 utility rooms (2 furnaces, 2 HRVs, 2 electrical panels, 2 central A/Cs, 2 on-demand hot water heaters). Each unit includes its appliances as listed.***Showings on Friday between 1 and 4 pm only**** Call for viewings*** (id:55093)
Grape Vine Realty Inc.
389 Bush St
Sault Ste. Marie, Ontario
If an extra bedroom is what you need, look no further. This 4 bedroom, 2 bathroom centrally located home can check some boxes. A detached 13 x 24 foot garage and 10 x 10 shed solve the storage needs and the large deck off the back of the home can provide that outdoor entertainment arrangement. Hot water gas radiant heating provides efficiency in the winter months. A fine family home or an investment opportunity... Male the call for your private viewing. (id:55093)
RE/MAX Sault Ste. Marie Realty Inc.
182 Spring St
Sault Ste Marie, Ontario
Situated in the downtown core, this 3 bedroom 1 bathroom home boasts a gas forced air furnace, hardwood floors, and proximity to all needed amenities including the Station Mall, boardwalk and Queen St. shopping. Asphalt shingles are approximately 8 years old. Good investment for a rental property or a starter home. Book your viewing today! (id:55093)
RE/MAX Sault Ste. Marie Realty Inc.
64 Curran Dr
Sault Ste. Marie, Ontario
Cozy 2 bedroom bungalow tucked away in the peaceful area behind the YMCA. This property has a newer garage, 2 driveways, an unfinished area (12' x 26') inside the house to develop to the buyer's desire. A must see! (id:55093)
RE/MAX Sault Ste. Marie Realty Inc.
251 & 259 Great Northern Rd
Sault Ste Marie, Ontario
Seize the opportunity to own the iconic Catalina Motel, perfectly situated at one of the city's busiest intersections. This 17-unit mid-century modern motel boasts fully updated rooms and stylish decor, complemented by an impressive 246 feet of frontage on Great Northern Road. Included with the motel is a charming 3-bedroom, 2-bath bungalow, also recently renovated, nestled on a serene treed lot. This beloved family-owned property has been cherished for two generations. You'll find pride of ownership evident throughout the entire property, which features a new boiler and air conditioning in every unit. The motel's concrete decking presents an opportunity for expansion with the potential for an additional floor. Don't miss out on this opportunity. (id:55093)
RE/MAX Sault Ste. Marie Realty Inc.
41 Hergott Ave
Elliot Lake, Ontario
3 Bedrooms, family sized home in a great area, close proximity to trails and Lakes. Huge living/dining room combo with walkout to patio. Main floor powder room. Yard backs on to green space. Mostly laminate flooring throughout. Finished basement with huge rec room. Gas forced air furnace new in 2020. Detached single car garage. Overlooks greenbelt and the view is stunning. Call to view today@ (id:55093)
RE/MAX Sault Ste. Marie Realty Inc.












