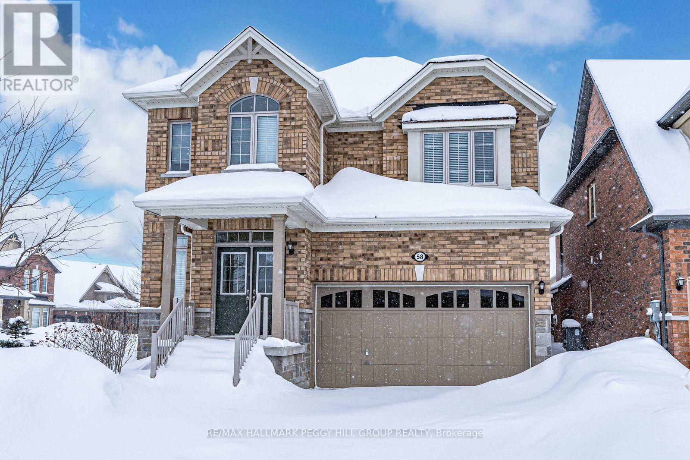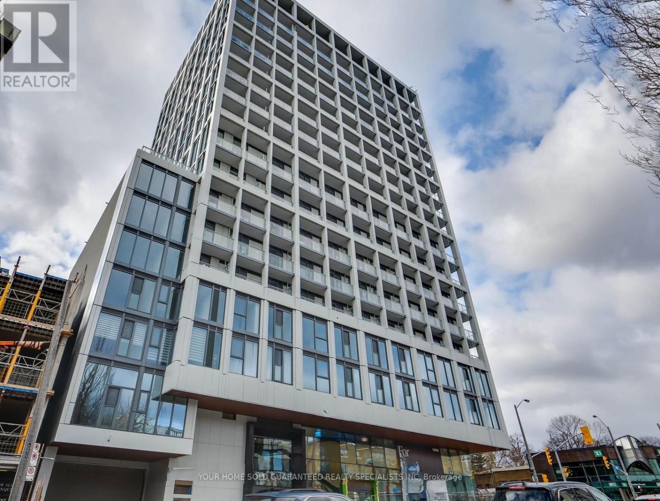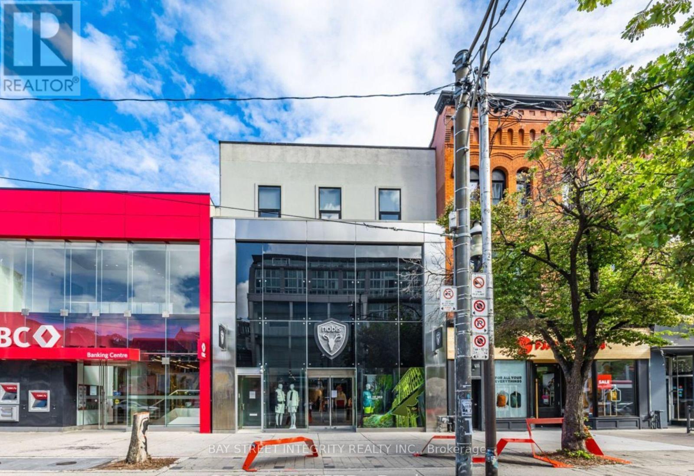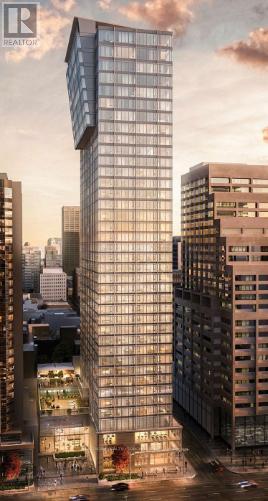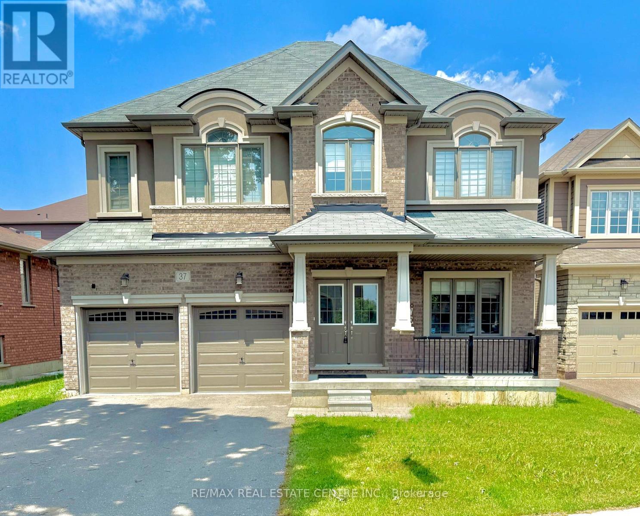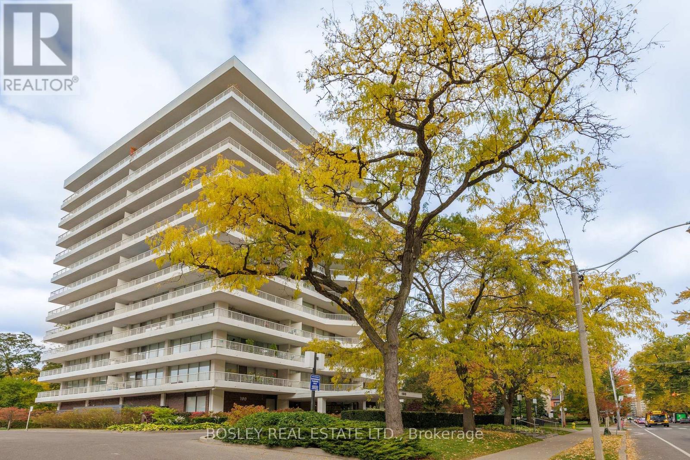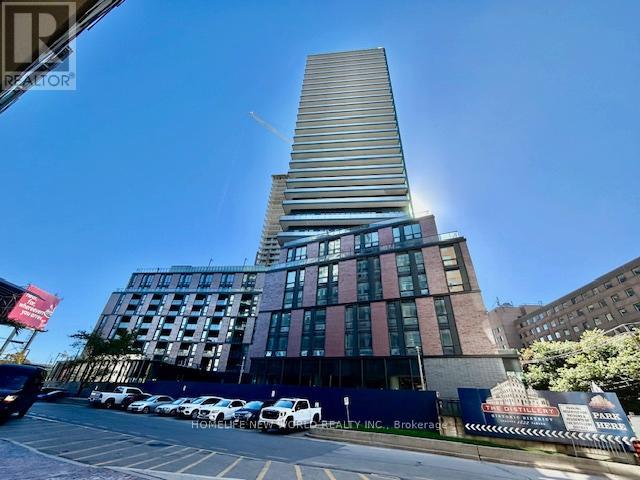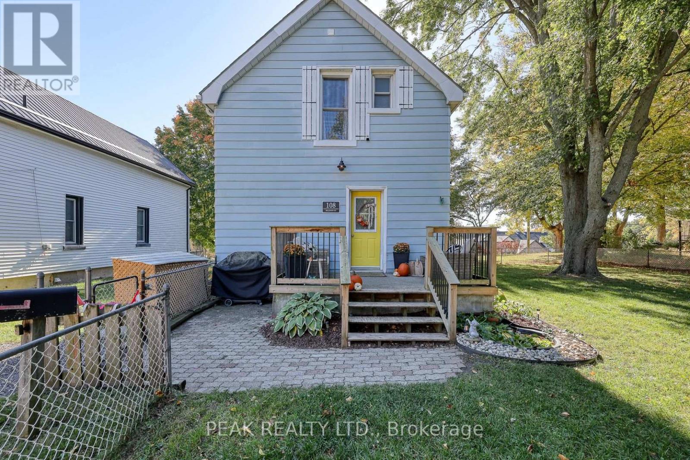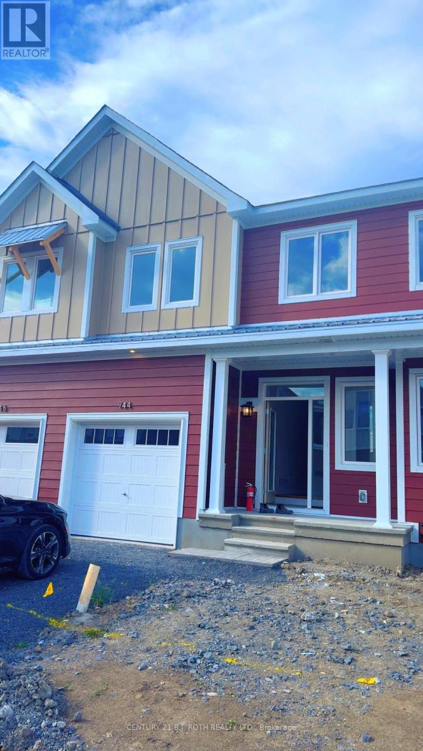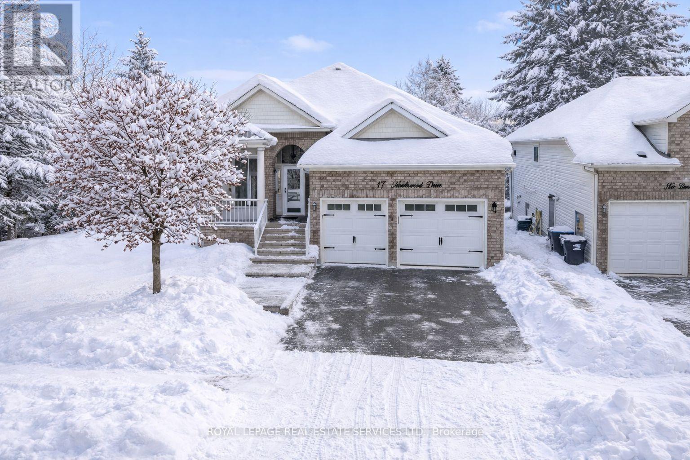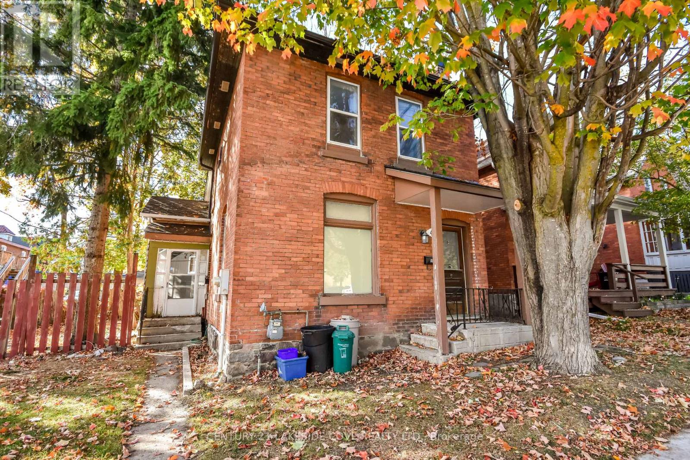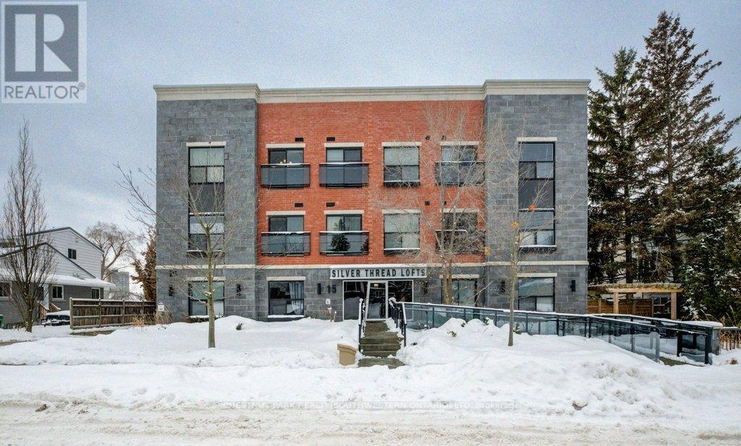Upper - 58 Oliver's Mill Road
Springwater, Ontario
IMMACULATE 2,700+ SQ FT 2-STOREY HOME WITH AN UPGRADED INTERIOR IN A PRIME FAMILY NEIGHBOURHOOD! 58 Oliver's Mill Road delivers the main and second floors of an executive home in a well-loved family neighbourhood, set on a prominent corner lot that gives the property a sense of presence from the moment you arrive. The brick exterior and double door entryway create a stately first impression that carries into the interior, where over 2,700 sq ft of upgraded living space feels warm, polished, and intuitively designed. The main level feels open and welcoming, leading into a large, well-equipped kitchen with extensive cabinetry, generous prep space, and a garden-door walkout, followed by a bright living room where a cozy fireplace sets the tone for relaxed everyday living. Easy-care flooring keeps the space practical for busy households, and the main floor laundry room adds efficiency to daily routines. Upstairs, four large bedrooms provide generous personal space, while the primary suite elevates everyday living with its walk-in closet and luxurious 5-piece ensuite including a glass walled shower and soaker tub. The location brings exceptional convenience, placing you just minutes from top-tier schools, major shopping, fine dining, ski hills, parks, trails, and nearby green spaces that make the neighbourhood feel connected and complete. An attached two-car garage, ample driveway parking, and a back patio add the finishing touches to a home that enhances comfort in all the right ways! (id:55093)
RE/MAX Hallmark Peggy Hill Group Realty
331 - 2020 Bathurst Street
Toronto, Ontario
This stunning 1-bed plus den, 1-bath condo in the new Forest Hill Condominiums by Centre court Developments offers top-of-the-line luxury finishes and a thoughtfully designed floor plan. The spacious den provides versatility for use as a home office, nursery, or more. Enjoy direct subway access from the building, adding convenience to your urban lifestyle. The luxurious amenities include a Zen Yoga Studio, 24/7 Concierge service, Outdoor BBQ area, and a stylish workstation and lounge, all offering exceptional features and attention to detail. A perfect blend of comfort, convenience, and sophistication. (id:55093)
Your Home Sold Guaranteed Realty Specialists Inc
Upper - 360 Queen Street W
Toronto, Ontario
Newly Renovated 2nd & 3rd Floor Space w/2426 sq ft. Idea Uses Including Cafe, Bubble Tea, Showroom Or Any Other General Retail Uses. Along The Best Stretch Of Queen West. Located Directly On The 501 Streetcar, and Positioned A Few Doors Down From The Future Queen-Spadina Subway Station. Neighbouring Northeastern University Opening Soon Bringing More Foot Traffic. (id:55093)
Bay Street Integrity Realty Inc.
1407 - 188 Cumberland Street
Toronto, Ontario
An Elevated Standard Of Luxury Rises Above All In The Heart Of Toronto's Coveted Yorkville Neighborhood, At Cumberland St & Avenue Rd. Cumberland Tower Offers Residents A Lifestyle Of Seductive Glamour & World-Class Elegance Right At Your Door. This Luxurious 1 Bedroom Offers Expansive Wall To Wall & Floor To Ceiling Windows, Engineered Laminate Plank Floors, Custom-Designed Kitchen Cabinetry With Stone Counters & Built-In, Integrated Miele Appliances. This Luxurious 1 Bedroom Offers Expansive Wall To Wall & Floor To Ceiling Windows, Engineered Laminate Plank Floors, Custom-Designed Kitchen Cabinetry With Stone Counters & Built-In, Integrated Miele Appliances. (id:55093)
Nu Stream Realty (Toronto) Inc.
37 Pace Avenue
Brantford, Ontario
Stunning 4-Bedroom Detached House For Sale in Family-Friendly Community! This 2,689 sq. ft. home is perfect for a growing family, featuring 4 spacious bedrooms & 4 bathrooms. The elegant brick & stucco exterior leads into a grand foyer with oversized tiles. The main floor offers a formal living room, a large family room, and a gourmet eat-in kitchen with granite countertops, an island with breakfast bar, crown-molded cabinetry, and a walk-in pantry. A sunken mudroom, offers the 2-car garage and a 2-piece powder room complete the main level. Upstairs, the primary suite boasts his & hers walk-in closets and a luxurious Ensuite with a soaker tub & oversized glass shower. A second bedroom has its own private 4-piece Ensuite, while the third & fourth bedrooms share a Jack & Jill 4-piece bath. A convenient second-floor laundry room adds to the homes practicality. The unfinished basement provides ample storage and future potential, complete with a 200 AMP service & HRV unit. Located in a quiet, family-friendly neighborhood, this home is a must-see! (id:55093)
RE/MAX Realty Services Inc.
201 - 190 St George Street
Toronto, Ontario
Bright and spacious 2-bedroom, 2-bathroom corner suite at the coveted 190 St George St. Condos. Featuring a wraparound terrace, floor-to-ceiling windows, open-concept living/dining area, and a functional split-bedroom layout. The primary bedroom offers a private ensuite, while the second bedroom is perfect for guests or a home office. Includes parking and locker. Located steps to St. George subway, U of T, Yorkville, and all that The Annex offers. Exceptional value in a well-managed boutique building with only 70 units. This unit is in need of updating and repairs in the kitchen and bathrooms, as well as drywall replacement in spots. Property is being sold "as-is, where-is" with no warranties or guarantees of any kind. (id:55093)
Bosley Real Estate Ltd.
726 - 35 Parliament Street
Toronto, Ontario
Brand-New 2 Bedroom unit!! 793 sq ft per builder's floor plan, North-West Corner Unit!! Nestled in the historic Distillery District, The Goode offers residents a unique blend of historic charm and modern convenience. This bright and spacious unit offers one of the best layouts in the building, featuring floor-to-ceiling windows, Modern Open Concept kitchen. The intelligently designed floor plan offers functionality, making it perfect for both everyday living and entertaining. TTC at the door front, and walking distance to Distillery District, St Lawrence Market and Toronto Waterfront and more! (id:55093)
Homelife New World Realty Inc.
108 Baldwin Street
Tillsonburg, Ontario
Welcome to this inviting 3-bedroom, 1-bathroom two-storey home. An excellent opportunity for first-time buyers or anyone seeking an affordable, move-in-ready property. Entering the front door from Baldwin St., you are greeted by a spacious and bright living room, perfect for relaxing or entertaining guests. The living room flows seamlessly into a generous dining room, offering plenty of space for family meals and gatherings. Adjacent to the dining room is the functional kitchen, providing a practical layout and easy access for everyday cooking. Upstairs, you'll find an updated second floor featuring new insulation and new drywall in the bedrooms, giving the space a clean, refreshed, and modern feel. Each bedroom offers comfortable living space, natural light, and flexibility for a growing family, home office, or guest room. The exterior of the home includes ample parking at the rear, a partially fenced yard-ideal for kids, pets, gardening, or outdoor enjoyment. Located in a quiet, family-friendly area, this property offers the convenience of nearby amenities while maintaining a peaceful residential atmosphere. This well-maintained home is ready for its next owners to move in and make it their own. (id:55093)
Peak Realty Ltd.
944 Seagrave Lane
Ottawa, Ontario
BRAND NEW HOME - MOVE IN READY! Welcome to 944 Seagrave Lane. Experience modern living at its finest in this executive townhome, thoughtfully designed to blend space, comfort, and contemporary style. Offering over 2,440 sq. ft. of finished living space with 4 bedrooms and 3.5 bathrooms, this beautifully upgraded home is perfect for families or professionals seeking room to grow.Step inside to discover premium hardwood flooring, elegant quartz countertops, and a bright, open-concept main level ideal for both entertaining and everyday living. The fully finished basement adds versatility, featuring an additional full bathroom for extra convenience.Set within a vibrant community, this home offers more than just a place to live - it's a lifestyle. Enjoy nearby parks, easy access to public transit, and shopping just minutes away, making every day both comfortable and connected. (id:55093)
Century 21 B.j. Roth Realty Ltd.
17 Northwood Drive
Wasaga Beach, Ontario
Extensive upgrades & value in this home. It's a MUST SEE & exudes pride of ownership. Quick Closing & Motivated Seller. Located in the prestigious Ann Arbour Estates offering one of the largest lots in the area. This 5-bed, 3-bath bungalow offers 3,189 sq.ft of finished living space on a very private, tree-lined lot beside and across from conservation land, never to be built on. Enjoy over $100K in exterior upgrades, including a composite deck (reinforced for hot tub) with glass railings, 8-zone irrigation system, custom garden curbing, solar lights, retractable awning, leaf filter system and a newer paved driveway. Inside features hardwood floors, gas fireplace, open-concept living, main floor laundry, 3 bedrooms up (including a primary with ensuite), plus 2 more beds and large family room in the finished lower level. Enhanced with safe & sound insulation, all newer windows, newer roof, furnace, A/C, central vac and more. The upgrade list on this home is extensive & provides a Buyer a turn key & stress-free home. Close to all amenities Wasaga Beach has to offer and only a short walk/ drive to the sandy shores of Georgian bay. No money spared in the upkeep and presentation of this home, you'll feel at home the moment you walk in the door. (id:55093)
Royal LePage Real Estate Services Ltd.
41 Albert Street N
Orillia, Ontario
**Opportunity Knocks!** This versatile home is perfect for multi-generational living or investment-minded buyers. Featuring two self-contained units, it offers the ideal setup for an in-law suite or income-generating rental. Live in one unit and rent the other for extra cash flow! The main level boasts soaring 9 ft ceilings, a spacious eat-in kitchen, combined laundry/3-piece bath, cozy living area, and a generous bedroom. Upstairs, you'll find another large kitchen, inviting living space, a 4-piece bath, and additional bedroom-perfect for extended family or tenants. With a little TLC, this home has the potential to shine. New roof installed September 2025 adds peace of mind for future owners. Located in a prime walkable area, you're just steps from Beautiful Downtown Orillia, Soldiers' Memorial Hospital, the Orillia library, shops, restaurants, and more. Whether you're looking for a smart investment, space for family, or both-this property delivers. (id:55093)
Century 21 Lakeside Cove Realty Ltd.
302 - 15 Devitt Avenue S
Waterloo, Ontario
Discover true urban sophistication in this rare 1 bedroom PLUS DEN at the coveted Silver Thread Lofts - a boutique building with only 15 residences. This exceptional suite showcases striking design details, including exposed ductwork, custom lighting, hand-scraped hardwood floors, granite countertops, and premium finishes throughout. The open-concept layout features a sleek kitchen with professional-grade appliances and a gas range, a spacious living area with a Juliette balcony, and a large bedroom with a walk in closet and cheater-ensuite access. Enjoy added convenience with in-suite laundry, window coverings, custom sliding doors, and the bonus of TWO PARKING SPACES! (one covered, one surface). Building amenities include a one-of-a-kind fitness studio with a rock-climbing wall, a meeting room, outdoor patio, and a stylish lobby. Unbeatable location - steps to Uptown Waterloo's best restaurants, shops, and nightlife, as well as the Spur Line Trail, Waterloo Park, and both universities. Easy access to the expressway and all essential amenities. An exclusive opportunity that truly won't last long! (id:55093)
Chestnut Park Realty(Southwestern Ontario) Ltd

