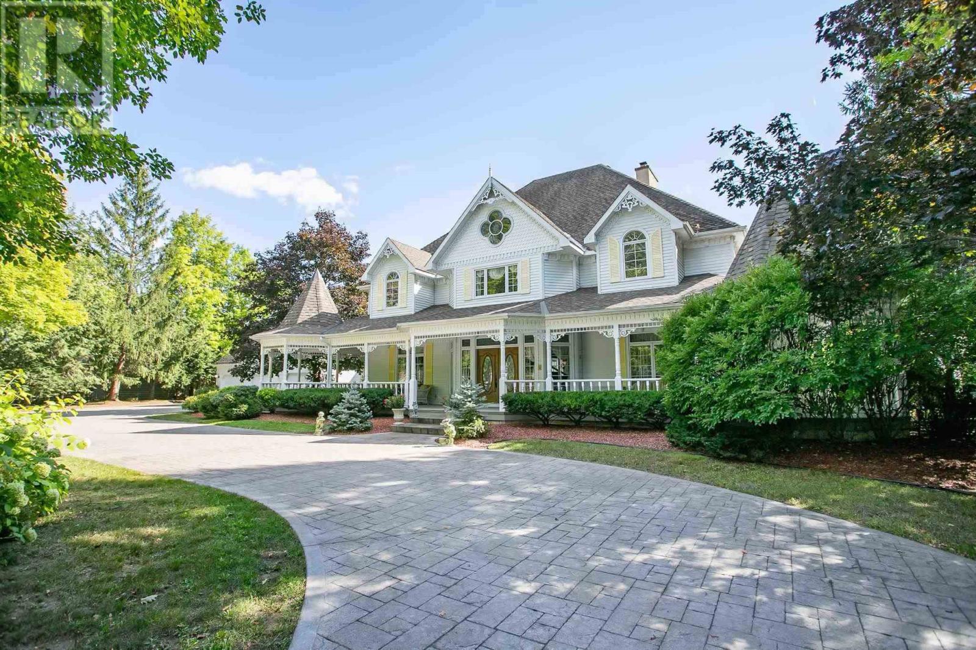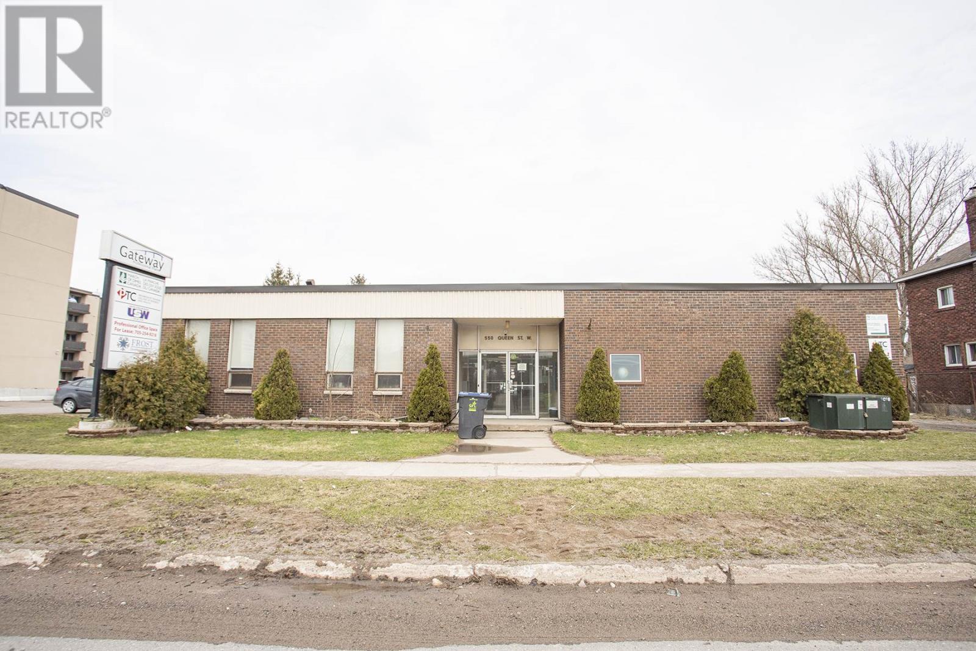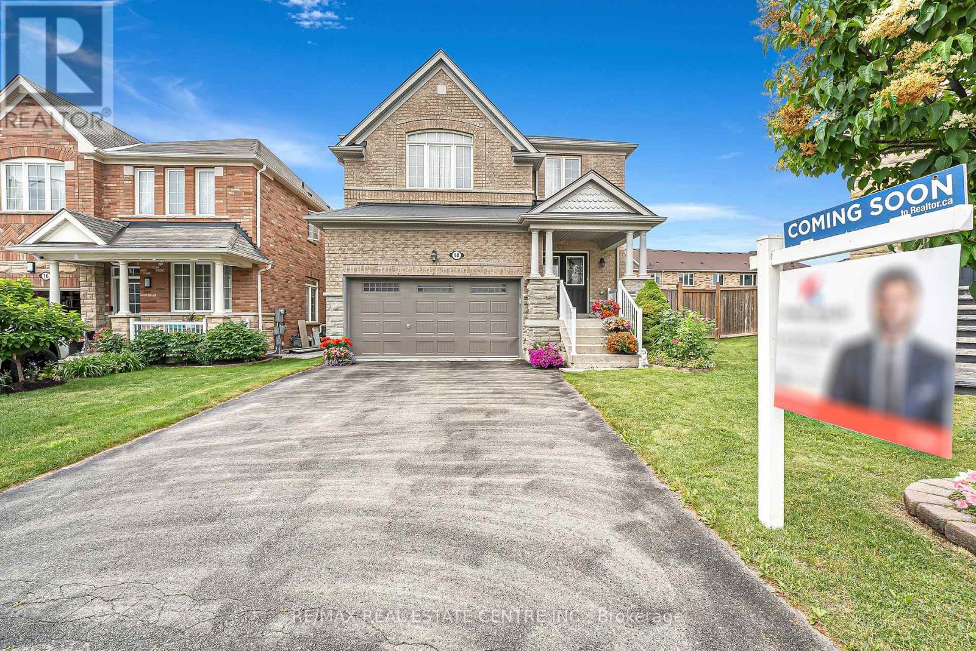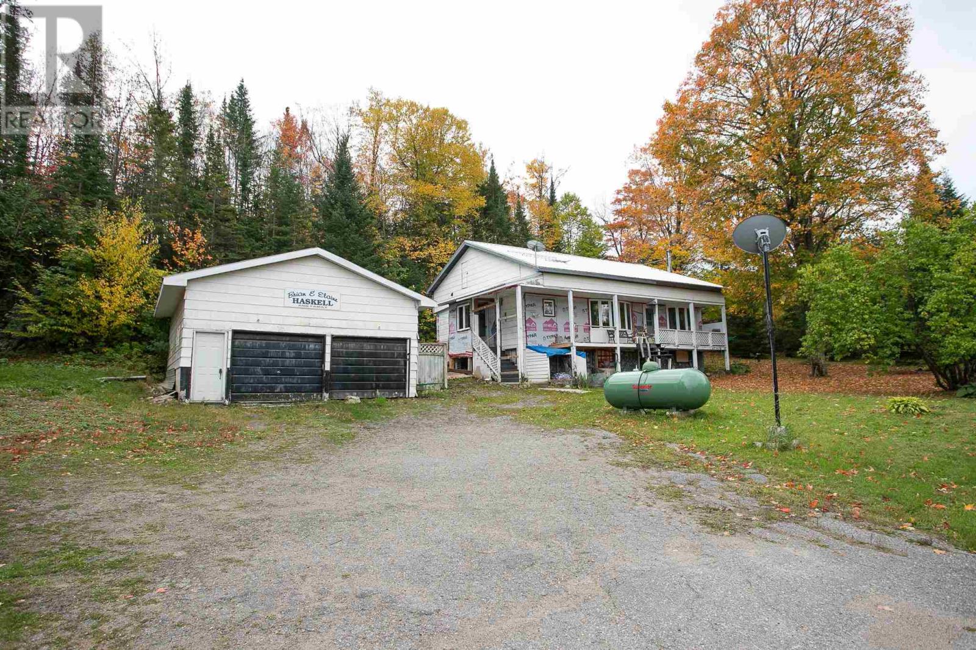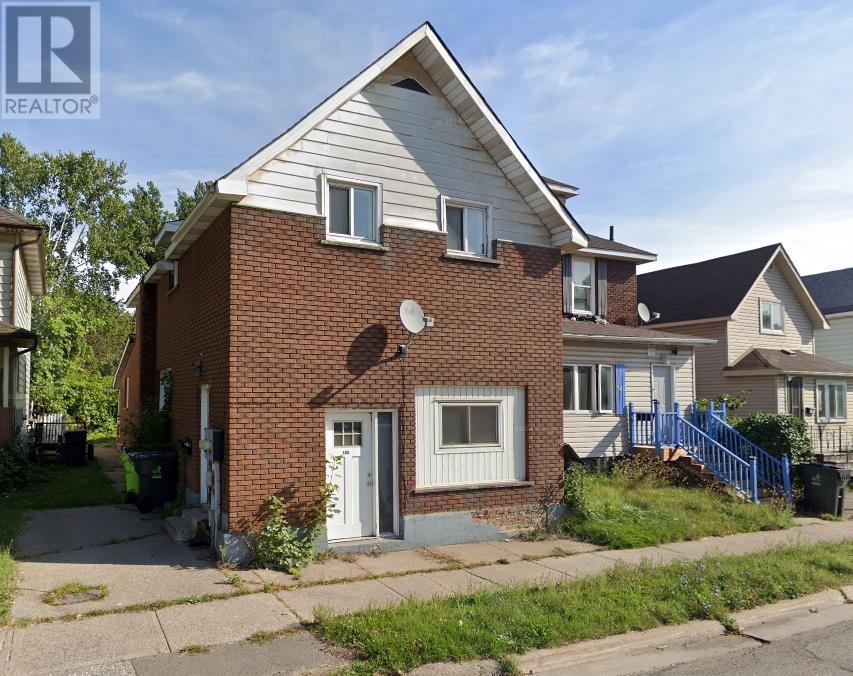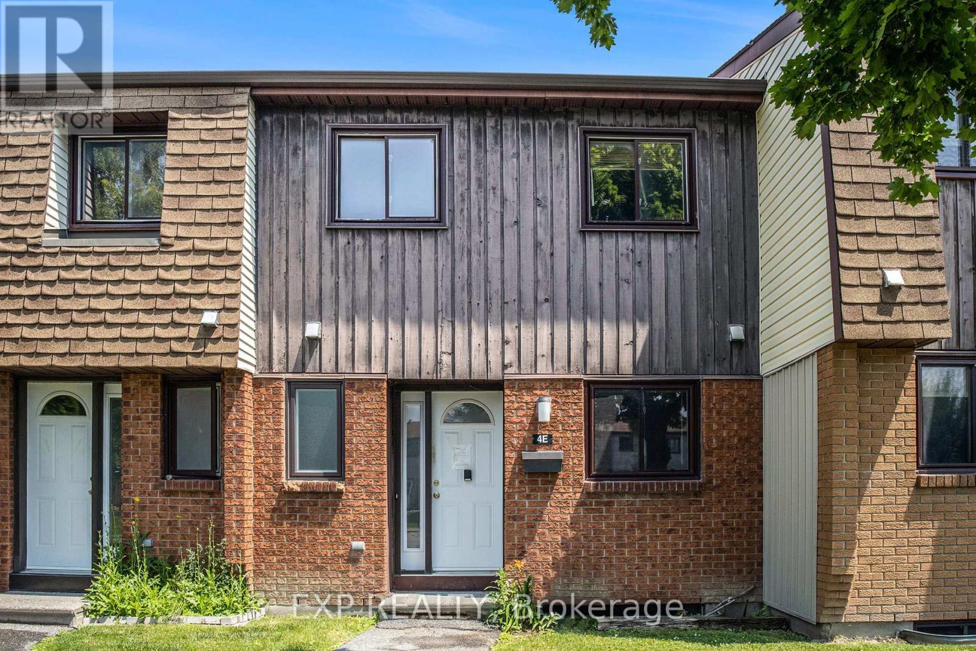1707 Queen St E
Sault Ste. Marie, Ontario
Executive waterfront home in a prime location with 300 feet of waterfront on the St. Mary’s River in the centre of the city. The exterior is professionally landscaped, featuring a circular stamped concrete driveway, a detached six-car garage, and a beautiful inground pool with a convenient pool house. Built in 1992, this custom home boasts 9,181 square feet plus a full basement with a walk-out to the waterfront. The property includes six bedrooms and seven bathrooms, a spacious kitchen with a huge island, built-in appliances, indoor BBQ, large eat-in area, and a butler kitchen. Additional features include main floor laundry, a butler kitchen with a walk-in fridge, a double staircase to the second floor, and an office overlooking the water. There are several rooms for a rec room, family room, games room, and gym. Other amenities include a security system, air conditioning, sauna, and central vac. Don't miss out on this once-in-a-lifetime opportunity—book your viewing today! (id:55093)
RE/MAX Sault Ste. Marie Realty Inc.
Century 21 Choice Realty Inc.
340 Korah Rd
Sault Ste. Marie, Ontario
Welcome to 340 Korah Road—an ideal home for first-time buyers or anyone looking to downsize! This charming 2-bedroom, 1.5-bath home offers a bright eat-in kitchen, a full basement, gas forced air heating, and central air for year-round comfort. The exterior boasts a generous 16x28 detached garage, a garden shed, and a fully fenced yard—perfect for outdoor living and entertaining. Situated in a great neighborhood close to parks, shopping, and restaurants, this property combines comfort, convenience, and great value. Don’t miss your chance to view it! (id:55093)
RE/MAX Sault Ste. Marie Realty Inc.
37 Birch St
Wawa, Ontario
Better than new; this home has been lovingly and meticulously rebuilt from top to bottom with no expenses spared! From the moment you walk in the front door, you will be blown away by the open space and gleaming finishes. The living room features a propane fireplace with floor-to-ceiling stone mantle. The custom kitchen is sure to impress the chef in your home, with its propane stove, stainless appliances, custom bar fridge, sprawling island, and marble counters! Perhaps the only room to compete with the kitchen is the Primary Bedroom suite. This room comes straight from a Better Living magazine and features a practical walk-through closet leading into the 5 piece ensuite bathroom. Heated floors, accent lighting, standalone bathtub, custom designed shower and 24" marble tile are but a few of the highlights. The basement is a fully finished oasis as well and boasts two more generous bedrooms, a full bathroom, and tons of storage. If you want to live in luxury on a beautiful lot in the heart of Northern Ontario, this is the spot for you! (id:55093)
Century 21 Choice Realty Inc.
105 Victor Emmanuel Ave
Sault Ste. Marie, Ontario
Welcome to 105 Victor Emmanuel Avenue—a charming 3-bedroom, 1-bathroom bungalow nestled on a quiet dead-end street. Enjoy one-level living with an open-concept kitchen and dining area, efficient baseboard heating, and a roof updated in 2020. Outside, you'll find a large backyard and a detached garage, offering plenty of space and functionality. This is a great opportunity for first-time buyers, those looking to downsize, or anyone seeking an investment property. Call today to schedule your viewing! (id:55093)
RE/MAX Sault Ste. Marie Realty Inc.
550 Queen St # 201
Sault Ste. Marie, Ontario
Professional office space conveniently located with ample parking. Approximately 1,200 square feet available. Space consists of large reception and spacious work area with a couple of private offices. Public washrooms, ground floor space and handicap accessible. (id:55093)
Century 21 Choice Realty Inc.
18 Kawana Road
Brampton, Ontario
4 BEDS AND 4 FULL WASHROOM ON 2nd FLOOR!! Welcome to this meticulously maintained detached home in the prestigious Bram West community of Brampton. Situated on a quiet street with no sidewalk and a rare large pie-shaped lot, this home offers over 2,500 sqft of beautifully designed living space and has been cared for with pride by the original owners. Step inside through the double door entry into a spacious, sun-filled foyer and enjoy the bright, open-concept main floor featuring 9-ft ceilings, hardwood flooring, pot lights throughout, and an ideal layout for both everyday living and entertaining. The large living and dining area flows into an inviting family room with a cozy gas fireplace, and a bright breakfast area overlooking the expansive backyard. The chefs kitchen is equipped with granite countertops, upgraded cabinetry, new stainless steel appliances, and ample storage. All five bathrooms in the home are fully upgraded with granite countertops, and the home offers six total closets, including a spacious walk-in closet. Upstairs, youll find four generously sized bedrooms, each with its own private ensuite bathrooma rare and luxurious featureas well as a versatile den, perfect for a home office, study area, or additional sitting space.The builder-provided separate side entrance leads to a bright, open basement with excellent income potential or in-law suite capability. Additional highlights include proximity to top-rated schools, Highways 401 & 407, parks, shopping, and the future world-class community centre opening in 2026. Plus, the home is minutes from the local fire station, offering an added level of safety and peace of mind.This is a rare opportunity to own a truly exceptional home in one of Bramptons most desirable neighbourhoods. Dont miss out! (id:55093)
RE/MAX Real Estate Centre Inc.
3539 Highway 556
Aweres Township, Ontario
Looking for some peace and tranquility away from the city. Here it is. Introducing 3539 Highway 556. A three bedroom open concept kitchen and living room bungalow on almost 3 acres. Main floor laundry. Many updates already done. Including new kitchen cupboards and countertop. Also new flooring and doors. However there is still some work to do. Property also boasts two garages for the handyman or mechanic. Call today for your private appointment. (id:55093)
Century 21 Choice Realty Inc.
1532 Third Lin W
Sault Ste. Marie, Ontario
Welcome to 1532 Third Line West, sitting on over 35 Acres of landed featuring forest, clearings and paths for walking, ATVS or snow machines, Move right in to the existing house or take this opportunity to build your dream home surrounded by nature still within city limits. Natural gas, electricity and cable all available at the existing house. Opportunities to own such a large and private piece of land within city limits do not come up often. Don't miss out and call your REALTOR® for a showing! (id:55093)
Exit Realty True North
19 Northwoods Dr
Pancake, Ontario
Modern Riverside Bungalow with Dream Garage & Guest Suite – A Rare Rural Retreat! Welcome to this stunning, sleek, and modern 3-bedroom bungalow nestled along the beautiful Pancake River. Just two years old, this immaculate home combines contemporary design with peaceful rural charm—offering the perfect blend of luxury and nature. Step inside and feel the pride of ownership. The grand open-concept layout is highlighted by soaring cathedral ceilings and a stylish, spacious living area. The gourmet kitchen is a showstopper—featuring a massive island, sleek finishes, and a convenient butler’s pantry. The primary suite is a private oasis, complete with a large walk-in closet and a luxurious 4-piece en-suite bath. Main floor laundry and patio doors lead to a spacious deck overlooking a private, tree-lined backyard—ideal for relaxing or entertaining. A large overhang provides covered parking, while the real bonus is the incredible 32’x24’ heated, insulated, and drywalled garage. Upstairs, a fully equipped 1-bedroom apartment offers a fantastic opportunity for guest accommodations or rental income. It includes its own laundry, a 3-piece bath, and patio doors that open to a private balcony—perfect for morning coffee or evening unwinding. Additional features include: Two separate 200 amp electrical services (house & garage)Generator hookupPrime location for outdoor enthusiasts: fishing, hiking, hunting, ATVing & snowmobiling right outside your door Just a 2-minute paddle to stunning Lake Superior beaches This is more than a home—it’s a lifestyle. Don’t miss your chance to own this pristine, turn-key retreat! (id:55093)
Godfrey Realty
566 Albert St W
Sault Ste. Marie, Ontario
Turnkey Duplex Investment Opportunity! Discover a newly renovated, income-generating duplex offering an impressive $3,300/month in gross rental income. This solid brick property features two fully self-contained units, each with separate laundry and separate electric meters. The main floor unit offers 3 bedrooms and is currently rented for $1,700/month, while the upper unit boasts 4 bedrooms and rents for $1,600/month. Recent upgrades include an expanded driveway and backyard area, providing additional parking. Situated in an up-and-coming area with strong rental demand. Turnkey, fully tenanted, and ready to generate income from day one. Don't miss this opportunity to secure a cash-flowing property in a growing area, call for your showing today! (id:55093)
Century 21 Choice Realty Inc.
650b Sunset Beach Rd
Huron Shores, Ontario
Escape to an all season retreat on the shores of beautiful Bright Lake. This is a completely finished and extensively renovated cottage on a municipal maintained road, offering stunning westerly views, relax in comfort on your newer wrap around deck watching the sunset over the lake. Open concept with a warm natural charm, pine floors and walls. Large entrance mud room is perfect for storing your gear after lake adventures. All finishings are top of the line, beautiful custom kitchen, Large shed/ workshop. Heat pump offers heat & AC and is flush on the ceiling, blown insulation with R58 Value, upgraded construction to 2x6, 200 amp, 2000 gallon holding tank, spray foam insulation under, fresh gravel drive, main fl laundry, peaceful year round Residence or your vaca getaway! (id:55093)
Exit Realty True North
4e - 39 Woodvale Green
Ottawa, Ontario
Welcome to 39-4E Woodvale Green, a 3-bedroom, 2.5-bath townhome offering exceptional value and opportunity in Ottawa's west end. This is an ideal property for investors, renovators, or buyers looking to get into the market and put their personal touch on a home. Set within a well-managed condo community, this property offers the benefit of low-maintenance living in a location that checks all the boxes. Just minutes from parks, schools, shopping, transit, and Algonquin College, this area continues to see strong demand and long-term growth. Whether you're looking to renovate and resell, customize your next home, or build long-term rental income, this property has the right foundation to make it happen. The home features a spacious and functional layout across two stories, with three well-proportioned bedrooms and a full basement offering additional space to finish as you choose. With solid bones and great potential, its the perfect blank canvas for a fresh new vision. Opportunities like this are few and far between in such a convenient and connected neighbourhood. Don't miss your chance to invest in value, location, and future potential. (id:55093)
Exp Realty

