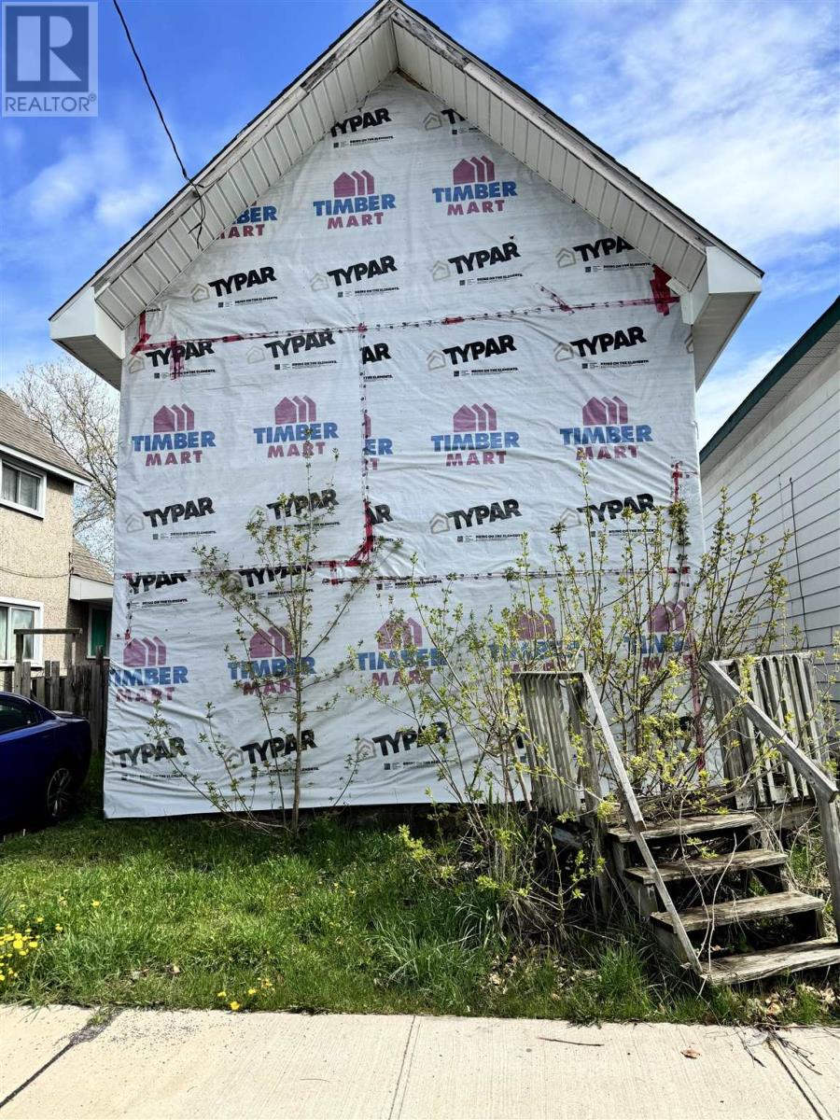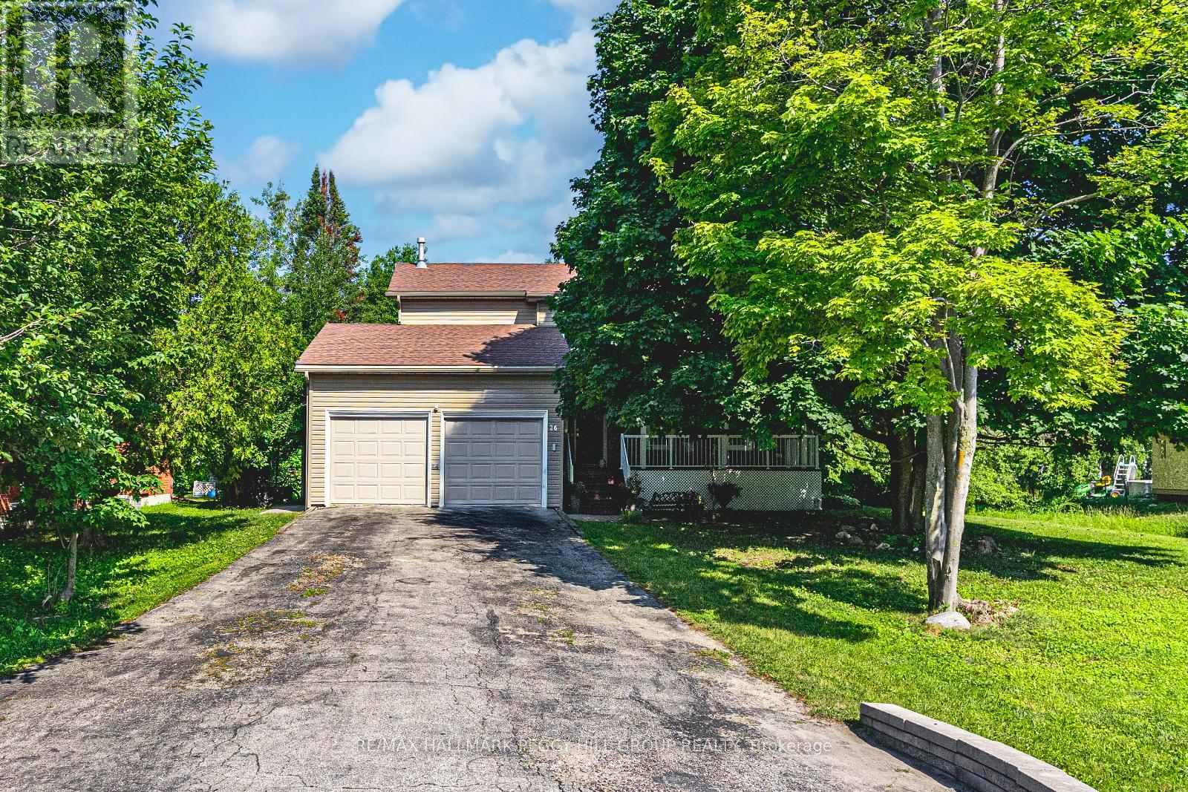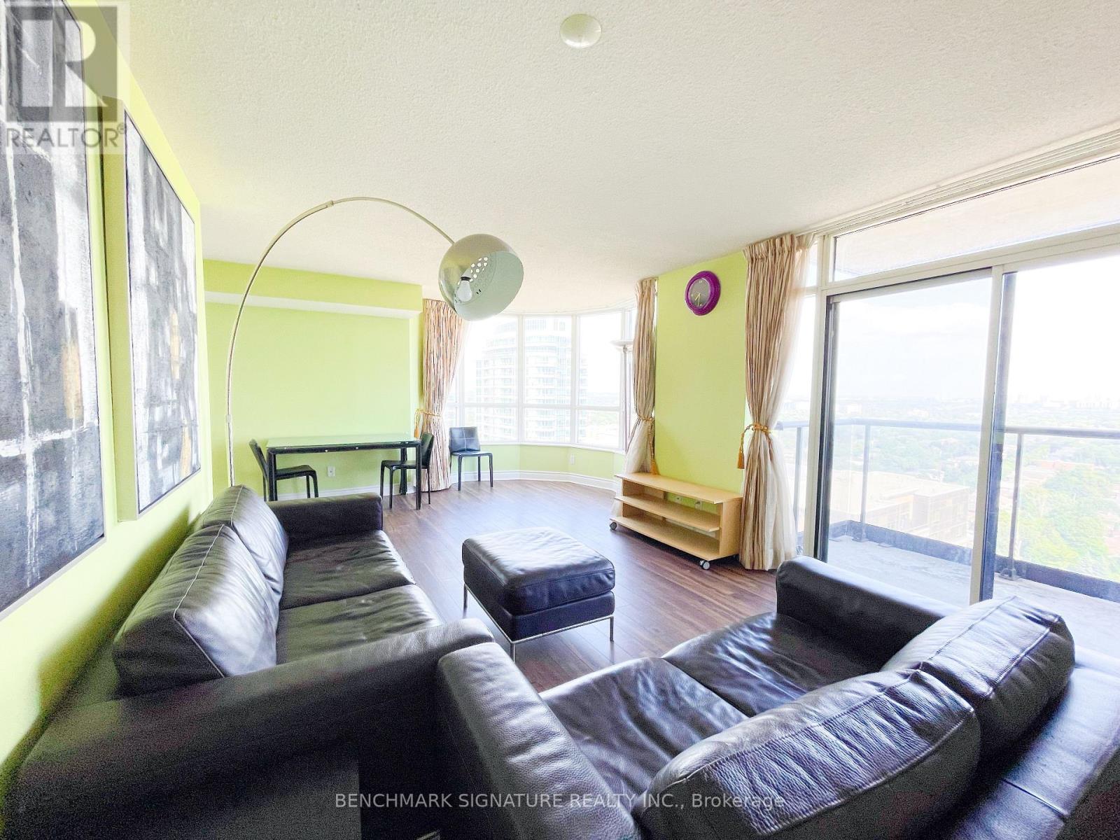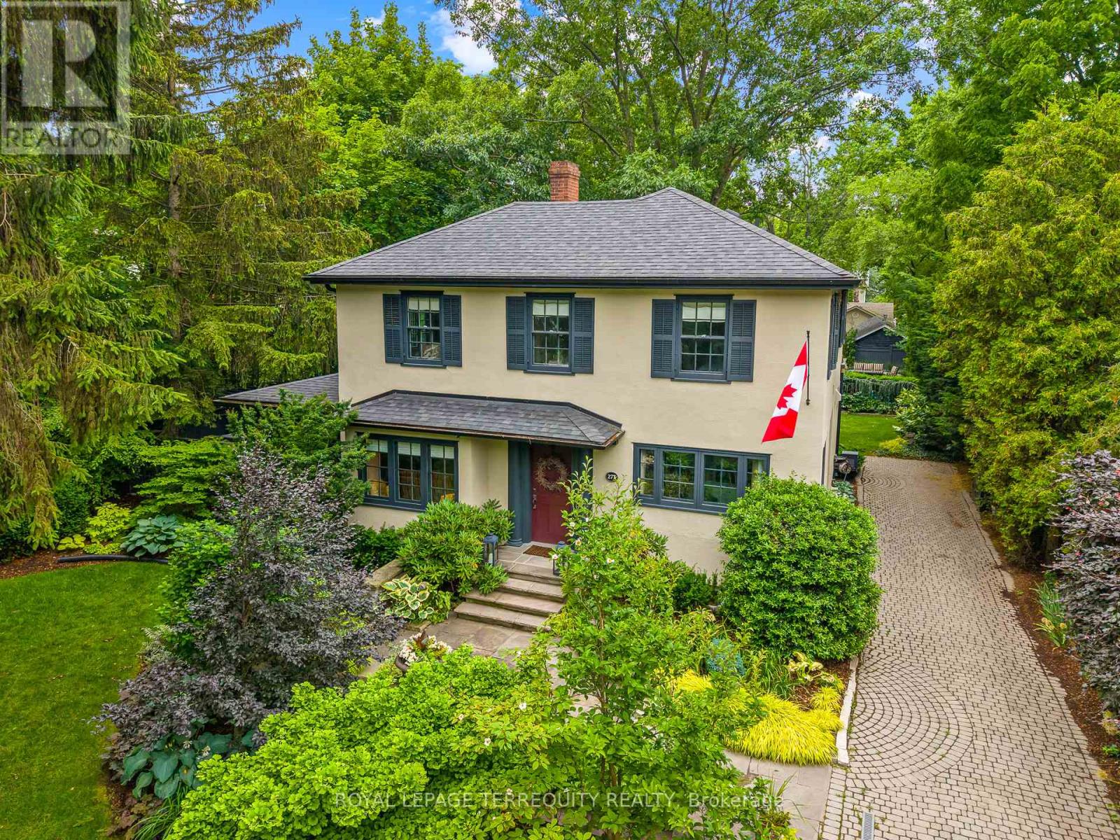37 Hawkins St
Blind River, Ontario
Welcome to this spacious 3 bedroom, 2 story house. This is a must see to experience the charm and detail found on this corner lot surrounded by cedar trees. Walking distance to the river, restaurants, schools and shopping. Blind River is a lake front community located 1 1/2 hours from Sault Ste. Marie and only a short drive to an 18 hole golf course! Call today to book your showing! (id:55093)
Exit Realty True North
70 Roman Ave
Elliot Lake, Ontario
Look no further! This beautifully maintained 2 storey detached home with an attached carport as well as a 1 1/2 car detached garage will be sure to check off all of your boxes! Almost every room in this home has been renovated over the years. The main floor is open concept and features laminate flooring throughout, large bright windows and a patio walk out to a beautiful deck! The second floor boast 4 big bedrooms, a walk-in closet off of the primary bedroom and a good size bathroom. The basement is partially finished and ready for your personal touches! R50 insulation in the attic and heated with a boiler, the most efficient heat available. Don’t hesitate and book a showing today! (id:55093)
Royal LePage® Mid North Realty Elliot Lake
8 Grace St
Sault Ste. Marie, Ontario
Ready to finish! Permits obtained and transferable. New roof in 2021. Floor and ceiling joist replaced and floor plans for an open concept main floor living, 4 bed, 1.5 bath home. Permit transfer documents; and floor plans available. Contact your REALTOR® for more information today. (id:55093)
Exit Realty True North
300 Woodward Ave
Blind River, Ontario
Step into this bright, move-in ready home featuring 4 spacious bedrooms and 2 full bathrooms. The open-concept main level has been recently renovated with a brand-new kitchen & stylish flooring. Thoughtful upgrades extend beyond the interior, including new windows/doors, siding, front and back decks, and an updated hydro service. The foundation has also been professionally waterproofed with Blueskin in 2019, giving added peace of mind. Enjoy the outdoors in the large, private backyard, perfect for entertaining or relaxing. A detached 1-car garage adds both convenience and storage. Located just minutes from town while still on municipal services, this home offers the perfect blend of rural charm and modern convenience. Don’t miss your chance to own this surprisingly spacious and well-maintained gem! (id:55093)
Royal LePage® Mid North Realty Blind River
26 Royal Beech Drive
Wasaga Beach, Ontario
EXPERIENCE PEACEFUL BEACH TOWN LIVING ON A BEAUTIFUL TREED LOT! Dreaming of a peaceful spot just minutes from the beach? This family-friendly home in the Blueberry Trails neighbourhood offers laid-back living, a bright open layout, and a private backyard retreat built for making memories. Enjoy close proximity to shops, restaurants, the arena, everyday essentials, and the worlds longest freshwater beach. Set on a 60 x 180 ft treed lot surrounded by mature trees, this home offers privacy, a double-wide driveway, and an attached double-car garage with a convenient side door. The covered front porch creates a warm welcome, while inside, over 2,200 finished square feet of living space awaits. The open-concept main floor is filled with natural light, soaring vaulted ceilings, updated flooring, and a walkout to the back deck. The kitchen features stainless steel appliances, ample cabinetry, a double sink, tile floors, and generous counter space. The main floor also features a full bath, ideal for guests or busy family life. The primary bedroom presents double closets and an ensuite bathroom. A second bedroom, with a walk-in closet, and a third bedroom share a well-appointed 4-piece bath with an updated vanity. The lower level adds even more appeal with a spacious rec room thats perfect for movie nights, a fourth bedroom for guests or family, and another full bath for added convenience. Step outside and experience your own private backyard oasis. Surrounded by towering mature trees, this space is the ultimate place to relax and entertain. Lounge in the sun on the expansive deck, unwind in the shade under the hard top gazebo, or take a refreshing dip in the pool. When the evening sets in, gather around the fire pit, enjoy a peaceful soak in the hot tub, and take in the stars above. Two sheds provide extra storage for all your outdoor essentials, making this backyard as functional as it is relaxing. This #HomeToStay is your very own staycation, every day of the week. (id:55093)
RE/MAX Hallmark Peggy Hill Group Realty
2612 - 10 Northtown Way
Toronto, Ontario
Tridel Built Spectacular 2+1 Condo Apt At Yonge & Finch! Highly Demanded Corner Unit On High Floor.Spacious Unit With 2 Full Baths. Breathtaking Unobstructed East View. Approx 1,100 Sq Ft. Practical Layout. Den Can Be Used As 3rd Bedroom. Million $$$ Facilities Include Indoor Pool, Sauna, Virtual Golf & Guest Suites. 24 Hours Concierge. Step To Finch Subway, Close To All Amenities, School, Shopping, Restaurants. (id:55093)
Benchmark Signature Realty Inc.
5605 - 898 Portage Parkway
Vaughan, Ontario
Welcome To Luxury Living At the Stunning Highrise Condo Building Located In the Heart Of Downtown Vaughan Metropolitan Centre. This Modern, Luxurious & Bright South Facing, 2 Bedrooms With 1.5 Baths + A Locker ,). Spacious Balcony To Enjoy Fresh Air, and the Unobstructed View of CN Tower And Toronto Skyline. 9 Ft Smooth Ceilings & Laminate Floors Thu-Out (Carpet Free Home). Beautiful Contemporary Kitchen With Built-In Appliances. Floor To Ceiling Windows / Sun Filled Living & Master Bedroom. Super Clean Home, A Well-Maintained Building, Exceptional Amenities & 24Hr Concierge. 1 Minutes to Vaughan Subway, 40 Minutes Ride to Downtown Toronto, Just Minutes to Canada's Wonderland, Vaughan Mills, Hwy 400 & 407 and York-U. YMCA and VMC Subway Access & Bus Terminal At Your Doorstep. Steps To Great Shopping, Restaurants. (id:55093)
RE/MAX President Realty
5702 - 5 Buttermill Avenue
Vaughan, Ontario
Priced to Sell at The Best Transit City Tower, closest to the VMC Subway Presenting a modern3-bedroom 2-bathroom condo for lease. Perched on the 50th floor this exceptional high rise residence is perfect for those who desire the finest in urban living. Panoramic, unobstructed views of Vaughan. Floor To Ceiling Windows. Across From The New Ymca , Right Next To Subway Station and Transportation Hub, Shopping, Cafes,& Restaurants. Steps From Highways 7 & 400. 5Minutes Away From York University/Vaughan Mills Mall. Exceptional Vaughan City Master Planned Community With 9 Acre Park. (id:55093)
RE/MAX President Realty
741 Challinor Terrace N
Milton, Ontario
This Is The One!! Stunning 2+1 Bedroom, 2.5 Bathroom Freehold Townhome With Built-In Garage. Open Concept Layout. Huge Kitchen With Loads Of Storage And Breakfast Bar. Spacious Living And Dining Area With A Walkout To The Largest Terrace Available On Any Unit. Perfect For The Bbq, A Patio Set And Soaking Up The Sun. Upgraded Hardwood Flooring And Hardwood Staircase. Main Floor Laundry And Powder Room. Entry Way Has Ample Space For A Home Office Or Workout Area. Note: Photos are from a previous listing. (id:55093)
Right At Home Realty
204 - 1470 Main Street E
Milton, Ontario
This well-maintained 2-bedroom, 2-bathroom condo offers 1100 square feet of practical living space in a quiet, low-rise building just minutes from parks, schools, transit, major retailers and highways. Parking and locker included. The layout is functional, bright and open, with a kitchen that includes an island for extra prep space, along with all necessary appliances. Natural light pours into the combined living and dining area through large windows and a French door leading to your private balcony which is perfect for a bistro set and your favourite summer blooms. Both bedrooms are generously sized with space for full furniture sets, and the primary features a private 4-piece ensuite. Laminate flooring runs throughout (with the exception of the kitchen and bathrooms), and there's the convenience of in-suite laundry. With Milton GO, Hwy 401 & 407, Cineplex, Walmart, Home Depot, RONA, multiple parks and schools just over 5 minutes away, quick access to Toronto Premium Outlets and Pearson Airport-this location delivers both ease and accessibility. Detailed feature sheet with local highlights available via listing link. (id:55093)
Royal LePage Signature Realty
35 Dominion Street
Trent Hills, Ontario
You're a good hunter finding this solid brick 3+1 bedroom bungalow, in the quaint town of Warkworth. 35 Dominion Street, Warkworth well cared for home with PRIDE OF OWNERSHIP. The estate is motivated to sell to one lucky family. Super hard to find a solid brick, more modern large home in this town. Bright kitchen with pantry. Huge separate eating area can hold a table for 10, large bay window overlooks a gorgeous private mature treed lot, adorned with multiple gardens filled with various unique flowering annuals. The oversized family room features a large panorama window. Great house for a large family. Create decades of family memories, bring in the mega screen and two couches and more in this space. Brand new bathroom, quality $$ renovated with roll in shower base, 5 system shower tower! Car lovers this is your dream come true for you! Driveway can park 10-12 vehicles with a side yard. Brand new garage door with 2 remote door openers. Bright, large and dry. Lots of privacy surrounds this mature treed large lot, no neighbour south side. this house features massive future potential income with a separate entrance to the basement. Large half finished basement built strong with very high ceilings. One finished bedroom with separate finished bathroom. A blank canvas awaits your creative touch for a huge potential 2nd income. Extra large laundry room, high ceiling, dry & warm with tons of storage. This house features an XXX large tool room, build it here super great work space, nice freshly painted, high ceiling, separate cold room/cantina. Warkworth is a super friendly town. The community gets involved and celebrates all year long. Santa Claus Parades, Lilac Festivals, the Donny Brook Community Auction, just a super great place to raise a family. Everything you need is here in Warkworth: RBC Bank, Post Office, amazing bakery, LCBO, Scotts Convenience, pharmacy, hair salon, coffee eateries, etc. etc. (id:55093)
Century 21 United Realty Inc.
277 King Street
Niagara-On-The-Lake, Ontario
Welcome to 277 King St in the Heart of Niagara-On-The-Lake's Old Town. This Stunning Home is Set on an oversized, professionally landscaped lot featuring a heated salt water pool. The patio is an entertainer's delight! Built-in Grill and outdoor Kitchen with A Bar. There's Ample Outdoor Dining Space and Gas Fire Bowl to Gather Around on Cooler Evenings. Walk-Out from the Dining Room to Spacious Maintenance Free Deck. Inside, The Spacious Main Floor Offers Plenty of room to Entertain. The Dining Room Features a Custom Wine Cellar. The Oversized Living Room has a Wood Burning Fireplace and Custom Built-in Bookcases. The Family Room Features a Gas Fireplace, Built-in Bar, Floor to Ceiling Windows To Enjoy Views of the Private Yard. The Eat-in Kitchen Features Stainless Steel Appliances and Pot Filler Over the Range. The Side Entrance To The Mudroom Is Perfect On A Rainy or Snowy Day. A Nice Sized den or Office with Built-in Book Cases Rounds Out the Main Floor. Upstairs You Will Find The Primary Bedroom With A Five Piece Ensuite Bath. Walkout To the Second Floor Balcony. Laundry Is located on the Second Floor For Convenience. There are Two Additional Bedrooms with Large Windows Overlooking the Front Gardens. Steps to the Famous Shaw Theatre, Fine Dining and Shopping. A Quick Walk to the Historic Niagara-On-The-Lake Golf Course, The oldest in North America. A Perfect Full-Time or Weekend Residence That Does Not Disappoint! (id:55093)
Royal LePage Terrequity Realty












