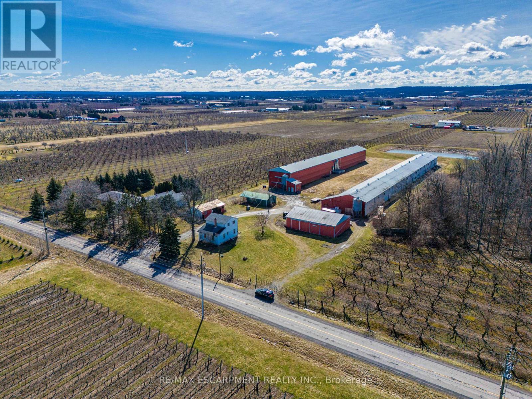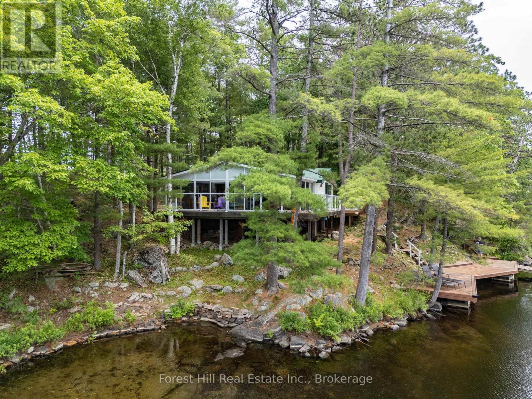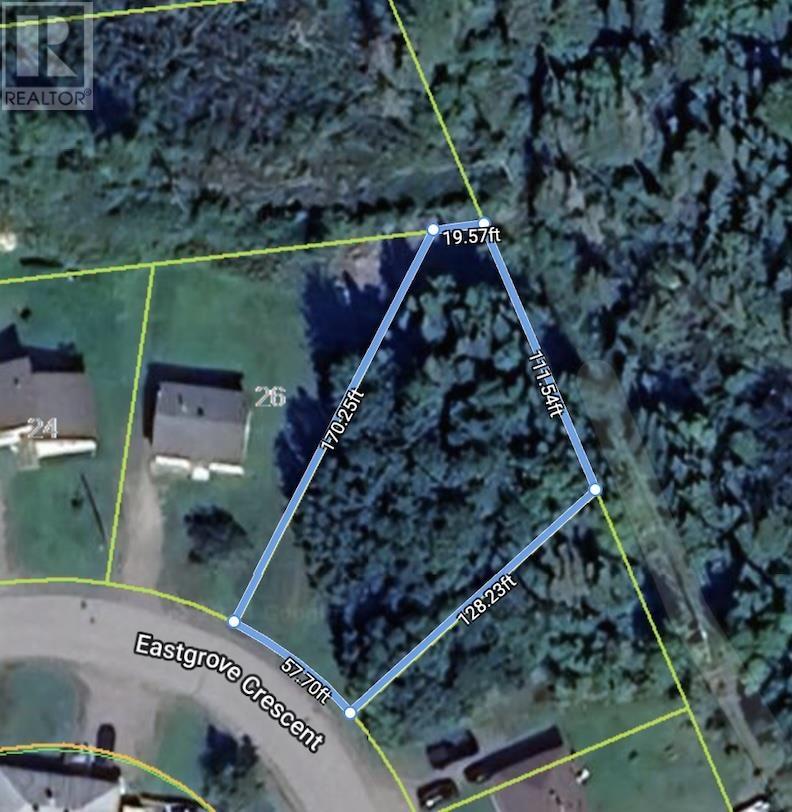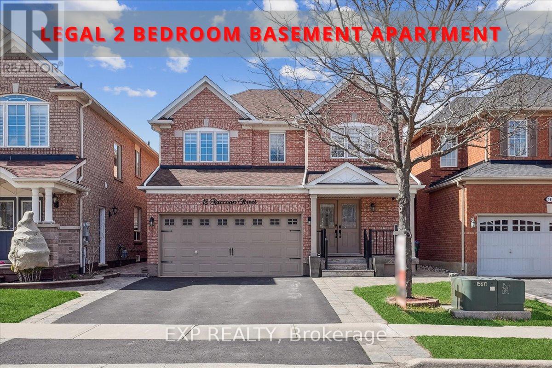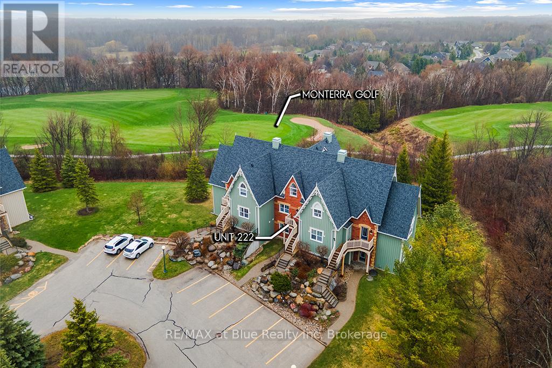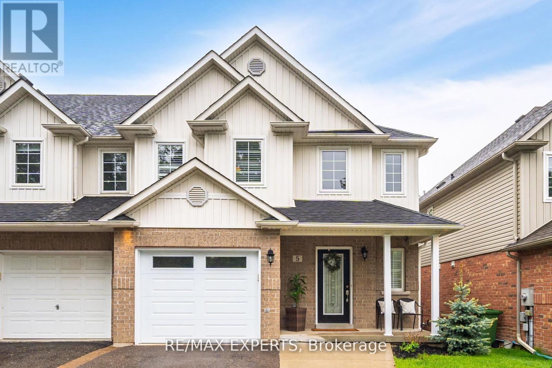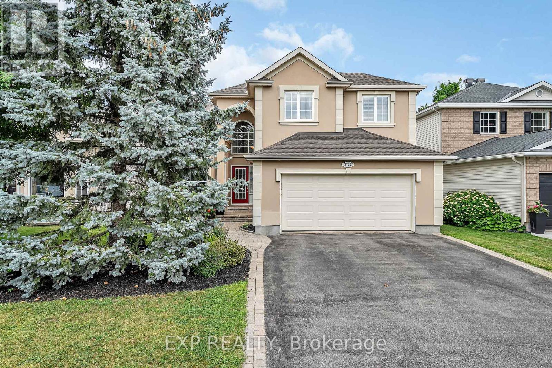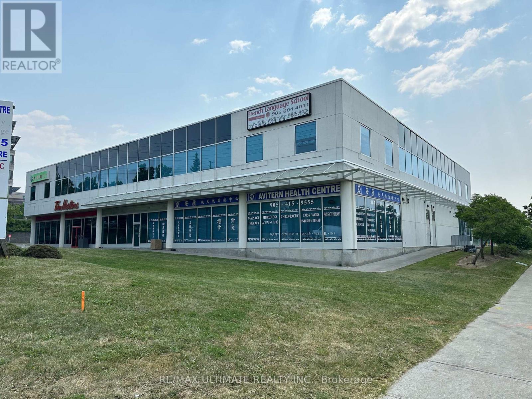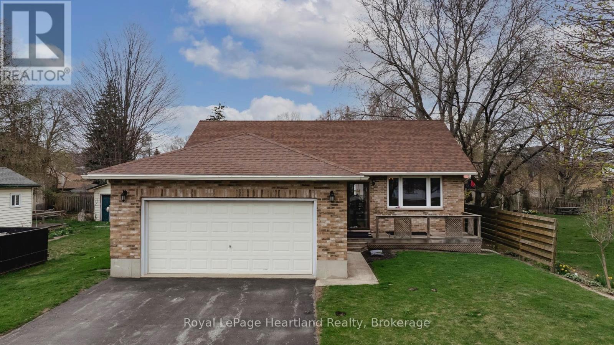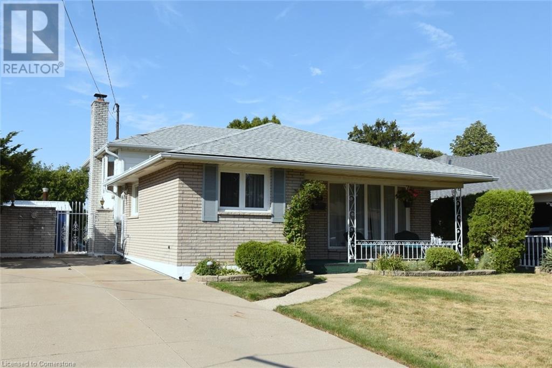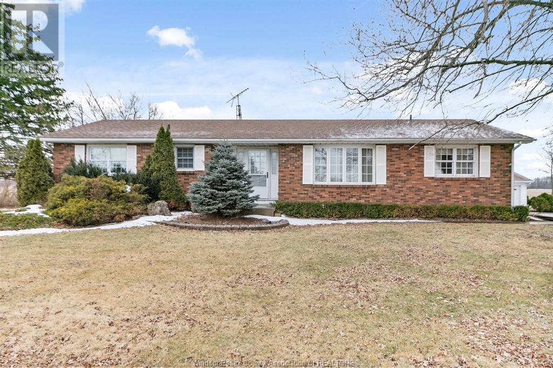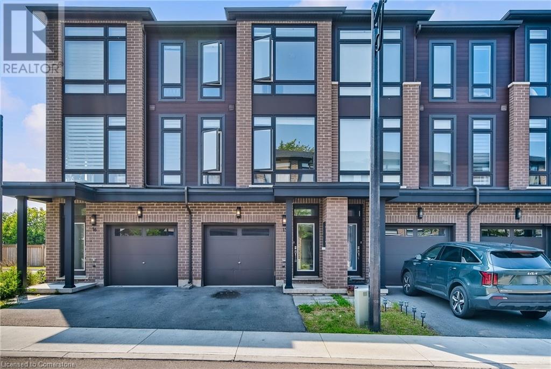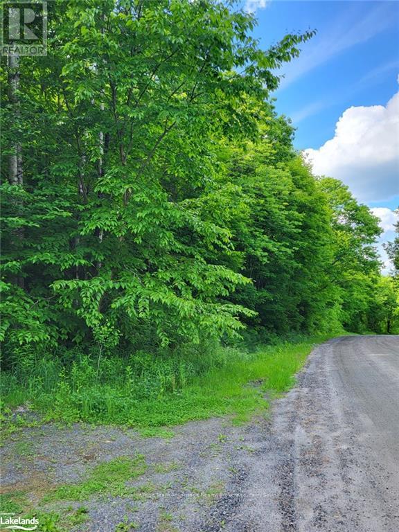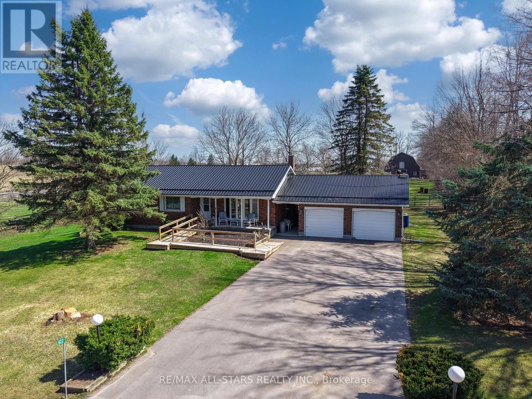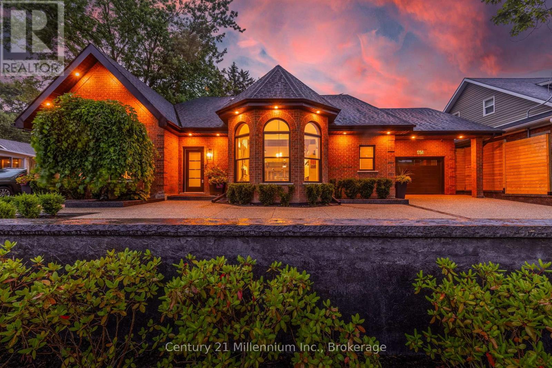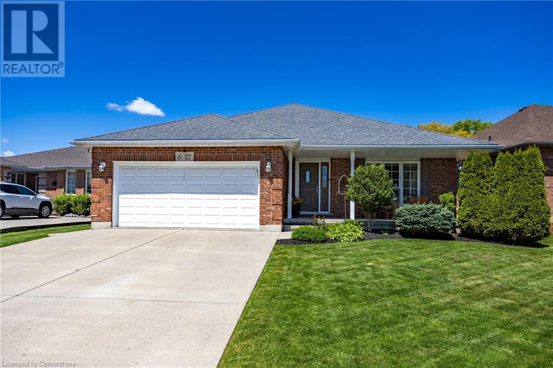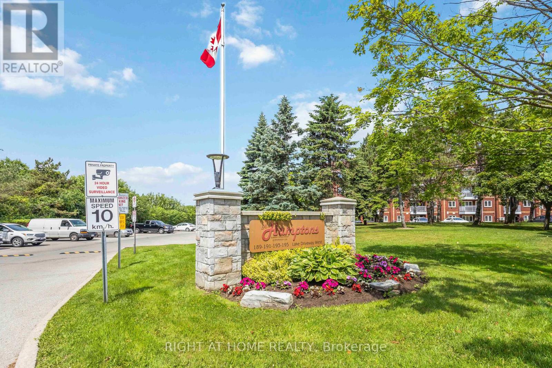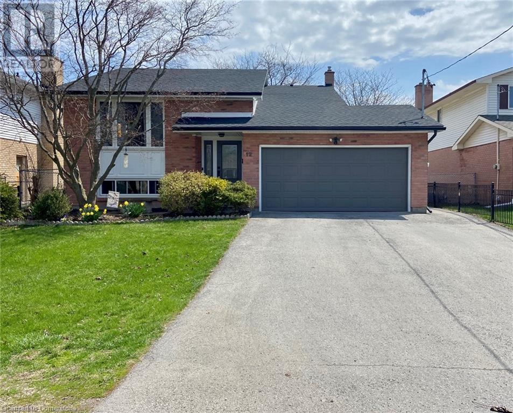3762 Greenlane Road
Lincoln, Ontario
Welcome to this unique property where traditional agriculture meets modern entrepreneurial opportunity on this 22acre plum orchard estate in the heart of Lincoln. Zoned Agricultural by the Township of Lincoln, this property is permitted to support a full range of agricultural uses, including crop cultivation, livestock production, and on-farm diversified operations. In other words, its a perfect canvas for both conventional farming and innovative ventures. The estate features rows of lush plum trees primed for bountiful harvests, while the 1960s bungalow- with its three cozy bedrooms- offers original charm and comfortable living. Adjacent to the main residence is a 1,200squarefoot, two-story farm worker help house awaiting renovation, providing ample potential for creative customization. A standout feature is the pair of spacious chicken barns. These structures, previously utilized for specialized agricultural operations, with much of the specialized equipment left intact- these versatile barns now offer tremendous business potential. Whether you're interested in a cannabis operation, branching into mushroom cultivation, turning the barns into indoor storage or pursuing another value-added agricultural enterprise, these barns provide an exceptional possibilities! Completing the picture is a large reservoir pond at the rear of the property- a peaceful spot ideal for wildlife viewing and outdoor relaxation. Conveniently located near Beamsville, Vineland, and the QEW this property offers the rare combination of rural seclusion and modern accessibility. Don't miss your chance to own this unique agricultural gem, where traditional values and innovative business opportunities come together. (id:55093)
RE/MAX Escarpment Realty Inc.
1200 Pine Lake W/a
Gravenhurst, Ontario
Paradise found! The location of this Pine lake property embodies everyone's vision of the perfect completely natural beautiful serene Muskoka setting. Pristine lake water, rugged granite majestically forested shorelines, spectacular lake views, surrounded by untouched crown lands. Cherished, well maintained Panabode log cottage with fabulous all glass living space addition. Updated modern kitchen, with grand center piece island for entertaining. Boasting 330 feet of private shoreline encompassing both sides of the peninsula. Stroll the meandering path to the super sharp guest bunkie. Large lounging deck/dock at the waters edge. This properties enjoys all day sun from sunrise to gorgeous sunsets. The property is water access, an easy two minute ride from township docking and vehicle parking. Close to all of Gravenhurst's amenities, truly special, a rare find! (id:55093)
Forest Hill Real Estate Inc.
Lower Unit - 183 Rose Street
Barrie, Ontario
Lower Unit in a Legal Duplex located in a sought-after community with a prime location! Located near RVH hospital, Georgian College with easy access to all amenities, parks, schools, downtown Barrie and HWY 400. Two parking spot in an expanded driveway for easy parking situations. The roof was recently replaced as well as soffit and fascia in 2015 with an A/C unit added in 2024. (id:55093)
Right At Home Realty
28 Eastgrove Cres
Terrace Bay, Ontario
Eastgrove building lot ready for you to build your dream home. Services available at the road. Buyer must build home within 5 years. (id:55093)
RE/MAX Generations Realty
320 - 1050 Stainton Drive
Mississauga, Ontario
Welcome to this beautifully upgraded 2-storey condo unit in the heart of Mississauga's desirable Erindale neighborhood! This unique layout offers the feel of a townhouse with the convenience of condo living. Thoughtfully renovated from top to bottom, the unit features stylish laminate flooring throughout, a brand-new modern kitchen with high-end appliances, a stunning updated bathroom, and premium washer/dryer.Unlike traditional condos, this home offers a rare split-level bedroom arrangement: the spacious primary bedroom is conveniently located on the main level along with the living room, family room, and kitchen, while two additional bedrooms are privately situated on the upper floor. The open-concept living space leads to a large 20' x 8' balcony with great views and perfect space for outdoor relaxation.This well-maintained, low-rise building offers plenty of visitor parking something rarely found in newer high-rise condos. All utilities are included in the maintenance fees just pay your mortgage and property tax! Located close to top-rated schools, Square One, Heartland Town Centre, QEW, Hwy 403, public transit, parks, and more. Excellent opportunity for first-time buyers or investors seeking value in a prime location. Walking Distance To Top Schools, Transit, Parks, & Mins To QEW/403, Square One, UTM & More. Ideal For First-Time Buyers, Investors, Or Downsizers. Shows A++! Move-In Ready Dont Miss This One! (id:55093)
RE/MAX Real Estate Centre Inc.
18 Raccoon Street
Brampton, Ontario
Stylish, spacious, and income-ready this upgraded 4-bedroom detached home in Gore Industrial North offers over 2,000 sq. ft. of modern living plus a fully legal 2-bedroom basement apartment with a private side entrance and its own laundry. Set on a quiet, family-friendly street, the home features hardwood flooring, pot lights, zebra blinds, and a formal dining room with a statement chandelier. The kitchen is designed to impress with quartz counters, soft-close cabinetry, stainless steel appliances including a gas stove, and a generous centre island. Walk out to a finished concrete patio perfect for summer entertaining. Upstairs, the primary suite offers a walk-in closet and 5-piece ensuite with a Jacuzzi tub and separate glass shower. Three additional bedrooms, a second full bath, and an upper-level laundry room with front-load machines complete the layout. Additional features include an oak staircase, fresh neutral paint, double-door entry, interlocking stone, and parking for six. Close to top schools, parks, transit, shopping, and highways. (id:55093)
Exp Realty
711 - 18 Knightsbridge Road
Brampton, Ontario
Fully Renovated 3 Bedroom Corner Unit With Desired East Exposure ,Spacious ,3 Large Side Bedrooms ,Large Living And Dinning ,One Of The Best Corner Unit In The Building .Well Kept , No Carpet ,High Quality Laminate, Floors Thru Out , 2 Washrooms, Master With 2 Pc En Suite ,Walking Distance To School, Bus Stop, Banks , Medical Center, 24H Convenience Store, Library, Ching Park, Close To Hwy 410 , New Closet Doors New Paint. All Utilities included in Maintains fee. (id:55093)
RE/MAX Realty Services Inc.
222 - 170 Snowbridge Way
Blue Mountains, Ontario
GREAT Revenue Generator! Zoned for AirBnB/STA this condo townhome is spacious and perfectly located. Beautifully fully-furnished upper 1300 SF , 2 bedroom, 2 bath chalet style townhome in Historic Snowbridge. Interior features include stone surround gas fireplace and cathedral ceilings in living/dining area with loads of windows. Large rear deck off living area with privacy and views of Monterra Golf Course. Master bedroom and 4 pc. ensuite in upper loft area and convenient main floor bedroom add to the charm of this home. There is also a powder room handy to the main floor bedfroom and kitchen areas. A perfect year round cottage, exclusively for your family, with great option of hiring a rental manager to make this 'hands free'. Walk the trails or hop the shuttle to the Blue Mountain village. Amazing views of the Blue Mountains from the upper entrance. Lovely seasonal pool just steps from the unit. Great family fun for those hot summer days. Revenue info available upon request. (id:55093)
RE/MAX At Blue Realty Inc
101 - 52 Fire Route 39
Trent Lakes, Ontario
2014 General Coach Huron Ridge Custom Resort Double Wide Unit 45' x 24' (1,080 sq.ft. plus covered deck). 3 bedrooms, 2 bathrooms, open concept Kitchen with breakfast bar, dishwasher & modern appliances. Double sided propane fireplace, washer & dryer. New air conditioner (2023). Situated on a concrete pad with large partially covered wrap-around deck that could be potential for a room addition. 8' x 10' shed with spare fridge and ample under-unit storage. Many amenities on site such as golf, tennis & beach volleyball courts, two pools, playground, mini golf, restaurant & variety store on site. Seasonal fees apply. Site fee is $6,050. (May to October 31st) (id:55093)
RE/MAX Hallmark Eastern Realty
5 Leamster Trail
Caledon, Ontario
Very Spacious 3 Br End Unit Townhouse !! Open Concept Living and Dining Rm With Fireplace !! Premium Hardwood Flooring On Main Floor And All Bedrooms !! Spacious Kitchen with Huge Eat-in Area And Walkout To Private Deck !! Entire Home Is Spotless And Well Maintained !! Upper Floor Has 3 large Bedrooms !! Huge Master Bedroom Has 4pc Ensuite !!Walk-in From Garage To Home !! Must Be Seen To Appreciate Value!! ** POTL Fees $153.30 per month ** (id:55093)
RE/MAX Experts
Bsmt - 12596 Regional Rd 25 Road
Halton Hills, Ontario
Brand New, Never Lived in basement with 2 bedrooms, 1 full washroom with totally separate entrance, Spacious, Large Windows, open concept, upgraded kitchen and shared laundry and shared backyard access , The basement comes with 2 parking's. Close To Toronto Premium Outlet. Tenant liable to pay 40% of total utilities cost, Long Term Tenants Are Welcomed Who Can Take Care Of This Property As If Its There Own. (id:55093)
Bay Street Group Inc.
3722 Mountain Meadows Crescent N
Ottawa, Ontario
Welcome to this meticulously maintained 4-bedroom, 3-bathroom family home in the heart of desirable Riverside South. The open-concept main level features rich hardwood floors, spacious principal rooms, and an eat-in kitchen complete with stainless steel appliances, an L-shaped centre island, and direct access to the rear yard with deck - perfect for summer entertaining. Enjoy the comfort of a main floor office ideal for remote work, and the convenience of main floor laundry. The inviting living and dining areas flow seamlessly into the cozy family room, highlighted by a natural gas fireplace and a stunning wall of windows. Upstairs, the expansive primary suite offers a 5-piece ensuite and a walk-in closet, while three additional generously sized bedrooms and a full bath complete the upper level. The finished lower level includes a dedicated media room and built-in bar an ideal space for family movie nights or entertaining guests. Recent updates include freshly painted throughout(2025), Basement LVP flooring(2025), Central A/C(2024), UV light air purification system(2024), Wood fence(2024), Furnace(2021), Roof(2019). Situated on a beautifully landscaped lot and just minutes from the multiple schools, Mountain Meadows park, the new shopping plaza at Earl Armstrong/Limebank, as well as the upcoming LRT station, this is the perfect place to call home. (id:55093)
Exp Realty
202 - 7828 Kennedy Road
Markham, Ontario
AAA Corner Building on Kennedy between HWY 407 & Steeles/Pacific Mall. This is a very busy Plaza with a Tim Hortons drive-thru and lots of parking. Beautiful Atrium & common areas. Across the street from a very busy grocery store. This is a second floor unit & storage available if needed. Many uses possible including Education, Fitness, Medical & retail. Large daycare tenant provides a very kid friendly environment. Elevator access via Building Lobby (id:55093)
RE/MAX Ultimate Realty Inc.
909 - 325 Webb Drive
Mississauga, Ontario
Spacious 2 bedroom corner unit with 2 full 4pc washroom, at city centre of mississauga. One of the best layout unit in the condominium. Beautiful ne/se view from living room and two bedroom. Close to all amenities and schools, central library and city hall. New Vinyl Floor, New Ceiling, New Windows Cover, New Closet Doors. Good for living. (id:55093)
Real One Realty Inc.
91 Anglesea Street
Goderich, Ontario
Welcome to 91 Anglesea St, a solid all-brick bungalow nestled in the desirable community of Goderich, Ontario. This inviting home features 3+1 bedrooms, 2 bathrooms and main floor laundry, offering plenty of space for families or those seeking a comfortable living arrangement.As you step inside, you'll find a well-maintained interior that is both functional and welcoming. The main floor boasts a spacious living area, perfect for relaxation and gatherings. The kitchen provides a practical layout with ample counter space and room for a dining room table.The fully finished basement expands your living space significantly, featuring an additional bedroom and bathroom, making it ideal for guests, a home office, or a cozy entertainment area. With an attached 2-car garage, youll enjoy the convenience of easy access and extra storage options. The backyard provides a pleasant outdoor space for enjoying the fresh air or hosting family gatherings with a spacious fully fenced in backyard. Location is key, and this home is perfectly situated close to the hospital, pharmacy, and the vibrant downtown area of Goderich, where youll find shopping, dining, and community events. This well-kept ,move-in ready home offers a great opportunity for first-time home Buyers, Buyers looking to simplify living or those looking to settle into a friendly neighbourhood. Don't miss your chance to make this cozy bungalow your new home! (id:55093)
Royal LePage Heartland Realty
33 Dubarry Boulevard
Hamilton, Ontario
Lovely backsplit situated in a well-established family friendly neighbourhood. Huge inground pool 20 x 40 (10ft deep) with new liner 2023, R-I for heater. Private yard with sheds. Walking distance to shopping, bus routes, schools & more. Separate side entrance to lower level. Mostly updated windows, kitchen and main bathroom. Lovely original hardwood under carpet. RSA & Irreg. (id:55093)
RE/MAX Escarpment Realty Inc.
91 Lippincott Street
Toronto, Ontario
Location! Large detached Victorian home, 3 storey, 4 bedrooms, high ceiling(9.5 feet), gleaming hard wood floors, huge main floor includes eat-in kitchen, family room(can be used as 5th bedroom), foyer & living room with decorative fireplace, steps To University Of Toronto, little Italy, Toronto Western Hospital, TTC, banks, restaurants, pubs. Rents Including water, gas, garbage disposal, AC, heat. Max 5 tenants (basement not Included) (id:55093)
Master's Trust Realty Inc.
0 Bowery Street
Elizabethtown-Kitley, Ontario
Two adjacent vacant residential parcels sit just off Bowery Rd. in the heart of Lyn, Elizabethtown-Kitley. Separated by an unmaintained road allowance, they offer a rare opportunity to build on your own lot or hold both for future subdivision. Each has its own Property Identification Number and assessment roll. Lot Details: Lot A: 129 ft. frontage on Bowery Rd.; Level terrain, well-drained, hydro at roadside - Lot B: No direct frontage on a maintained road; Access via unmaintained Bowery Rd allowance, Similar topography and services within meters; Zoning: Rural residential; Servicing: Hydro and telecom available at Bowery Rd. Positioned in the quaint village of Lyn, these lots are a five-minute drive to Brockville's full suite of amenities (approx. 8 km south on Hwy. 2). Kingston is a 50-minute drive via the 401, while Ottawa lies roughly 95 km northeast (about an hour on Hwy. 15 and Hwy. 417). Local roads offer seamless access to the Thousand Islands Parkway, perfect for weekend escapes. Lyn amenities include: Elizabethtown-Kitley Public Library Lyn Branch just minutes away; Local elementary school in Elizabethtown-Kitley township; Church and community hall hosting year-round events; Lyn Valley Conservation Area (9 Lyn Valley Rd.) featuring hiking trails, picnic spots and a spring-fed swimming; Easy access to the St. Lawrence River waterfront for boating, fishing and cycling. This is a great country setting. Seize this rare two-lot offering in Lyn's historic village core. (id:55093)
K B Realty Inc.
614 County Rd 8
Kingsville, Ontario
BRICK TO ROOF RANCH ON A HUGE COUNTRY LOT. FEATURES INCLUDE 3 BDRMS, 1.5 BATHS, NEWER KITCHEN & FLRG. FULL UNFINISHED BASEMENT WITH 2 MORE ROUGHED IN BEDROOMS. (id:55093)
Chris Girard Realty Ltd.
137 Markland Street
Hamilton, Ontario
Historic charm meets timeless character in this beautifully renovated Century home in the Durand South neighbourhood. This well appointed 4 bedroom, 3 bathroom home features 4 floors & 2900 sq. ft of total living space . Enjoy an open concept main level, large bedrooms including a 3rd floor primary suite with 3 pc. Ensuite, skylights and vaulted ceiling. The fully finished basement features a family room with a gas fireplace, 3 pc. Bathroom, laundry, tons of storage and a separate entrance, ideal for extended family, guests or potential income. Enjoy a large front porch and professionally landscaped and fenced backyard with 19 ft. year round swim spa. Stunning hardwood floors, wood tones, exposed brick, mill work and high ceilings add to the beauty of this home. Enjoy tons of storage space, closets and updated shingles (2024), most windows (2024), freshly painted (2025), plumbing/electrical (2018), 19 ft swim spa (2013). Just a short stroll to the vibrant cafes, boutiques, and restaurants of Locke Street and minutes from St. Josephs Hospital, this location combines lifestyle, convenience, and community. Don't miss your chance to own a piece of history, with all the comforts of modern living. (id:55093)
Royal LePage State Realty
0 Harvest Road
Kawartha Lakes, Ontario
First come first serve!! This lot is priced to sell!! Where else will you find a buildable lot under $100,000! Don't wait on this one. (id:55093)
RE/MAX All-Stars Realty Inc.
2301 - 15 Ellerslie Avenue
Toronto, Ontario
This beautifully upgraded 2-bedroom, 2-bathroom residence spans 672 sqft and features unobstructed east-facing views that fill the space with morning light and energy. Located in the coveted Ellie Condos, the suite offers a sleek, contemporary design with thousands spent on high-end upgrades, including wide-plank flooring, designer lighting, and a modern kitchen with premium cabinetry and integrated appliances. The open-concept living and dining area seamlessly connects to a private balcony ideal for quiet mornings or casual entertaining. Both bedrooms are generously sized, and each bathroom is outfitted with stylish fixtures and finishes, offering comfort and functionality for couples, professionals, or small families. Positioned at Yonge & Ellerslie, this unbeatable location puts you steps from North York Centre subway, Mel Lastman Square, Loblaws, Whole Foods, and a range of restaurants, cafes, and entertainment options. Quick access to Hwy 401 makes commuting a breeze. An ideal blend of convenience, style, and value this is North York living at its finest. (id:55093)
Royal LePage Your Community Realty
270 Melvin Avenue Unit# 15
Hamilton, Ontario
This stunning 3-storey freehold townhome offers 3 bedrooms, 1.5 bathrooms, 1600+ square feet of stylish living, lots of storage and 2 outdoor areas! The open-concept main floor is perfect for entertaining, featuring a sleek kitchen with newer appliances, a large island and dining space. Upstairs, enjoy 3 spacious bedrooms, including a primary with his-and-hers closets, with laundry upstairs, a full bathroom and extra storage. High-end finishes, thousands in upgrades, and thoughtful design throughout. Located close to highways, schools, shopping, parks and the Red Hill Valley Trails. Don't miss your chance-schedule your private showing today! (id:55093)
RE/MAX Escarpment Realty Inc.
121012 Dufferin Road 5
East Garafraxa, Ontario
Incredible Riverfront Retreat! Imagine the life! This updated five bedroom home on three acres with detached oversize double garage is perfectly set up for a large family who envision life of boating, campfires, and wide open spaces. Step inside the spacious foyer and take it all in. Up a few steps is a surprisingly big Great Room with Bay Window and set up for a propane fireplace. The oversize dining room and kitchen open onto the deck that faces the river and become the setting for meals that make you feel like you are up north. Also on this level is a primary suite with lots of natural light and a sunken haven of a tub in the ensuite. Rounding out this spacious raised bungalow are two generous-sized bedrooms and an updated double-sinked main bathroom to match. The lower level (finished in 2022) includes two more bedrooms, a three-piece bathroom with walk-in shower, and not just one but two recreation rooms, giving you space to envision a home gym, home office, or hobby space. In addition to crawl space storage and a pantry, this lower level finishes off with a large laundry and mechanical room where the water systems and radiant heating system set up would make a plumber drool. There is so much to this home! Come and check it out! (id:55093)
Keller Williams Home Group Realty
0 Haines Lake Road
Mcdougall, Ontario
Welcome to an extraordinary opportunity to own 19.1 acres of pristine vacant land boasting an impressive 3000-plus feet of frontage along the picturesque Haines Lake Road. Nestled just minutes away from the charming town of Parry Sound this expansive property offers a perfect canvas for your dream retreat or investment venture. As you explore the landscape you'll be captivated by the diverse beauty of the mixed forest featuring majestic maples ideal for tapping. Imagine the seasonal spectacle as the vibrant hues of autumn transform the surroundings into a breathtaking display. A meandering creek adds a touch of tranquility to the property enhancing the natural charm and providing a serene backdrop to your future endeavours. The rolling hills coupled with some sloping terrain create a dynamic and captivating topography that adds character to every corner of this expansive parcel. With 19.1 acres at your disposal the potential for development is abundant. Whether you envision a private estate, recreational haven or something else this property offers the canvas for your imagination to flourish. Seize this rare chance to own a piece of nature's bounty where the possibilities are as vast as the land itself. Don't miss out on the opportunity to make this enchanting property yours - a blank canvas awaiting your vision. Contact today to embark on the journey of transforming these 19.1 acres into your own piece of paradise. (id:55093)
Royal LePage Team Advantage Realty
67 - 1169 Garner Road E
Hamilton, Ontario
Start Loving Your Living at TH 67 1169 Garner Road East Tucked away in a quiet, private enclave, this beautifully maintained 3-level end-unit townhouse offers sophisticated living, refined design, and countless upgrades all move-in ready and waiting for you. From the moment you enter, you'll be greeted by an airy, open-concept layout showcasing a custom kitchen island, premium stainless steel appliances, and elegant Fasada California shutters. A stunning upgraded walk-in shower adds spa-like luxury to the primary ensuite. Perfect for entertaining, the bright and spacious main floor flows effortlessly from kitchen to living/dining room, extending out to a serene balcony overlooking lush greenspace complete with a gas BBQ for friends & family gatherings. The lower level boasts a sunlit family room with a large side window, walk-out access to the backyard, and direct entry to the built-in garage offering both comfort and convenience. Upstairs, three versatile bedrooms provide flexible living ideal for a home office, guest suite, or cozy retreat. The primary suite features a generous walk-in closet and a private ensuite sanctuary with luxurious finishes. Nestled in the desirable Meadowlands community, this prime location offers quick access to Highway 403, restaurants, and all the shopping you need. Stylish. Spacious. Simply Exceptional. You'll love calling TH 67 home! (id:55093)
Bosley Real Estate Ltd.
1936 Tiny Beaches Road S
Tiny, Ontario
Lakeside Living at Its Finest! Discover the perfect blend of modern comfort and coastal charm in this stunning 3-bedroom home, offering tranquil lake views and exceptional curb appeal. Whether you're seeking a year-round residence or a serene weekend escape, this thoughtfully designed property is tailored for relaxation, entertaining, and embracing the laid-back beach lifestyle. Step inside to a bright, open-concept main floor where expansive windows flood the space with natural light. Soaring cathedral ceilings, rich hardwood flooring, and a cozy front sitting area set the tone for effortless living. The stylish kitchen features a custom live-edge table and flows seamlessly into a spacious, private side yard that's perfect for alfresco dining or summer lounging. Elegant French doors lead out to a generous composite deck, complete with a hard-top gazebo and built-in gas fireplace an ideal setting for outdoor gatherings in any season. Upstairs, the sunlit loft houses a peaceful primary retreat, complete with spa-like ensuite and sweeping lake views. The lower level comes with its own private entrance and walk-out patio, offering flexible living space, and includes an oversized recreation room, third bedroom or home office, and a large laundry/storage area. Just a short stroll to the sandy shores of Woodland Beach and Edmore Beach, this property also features ample private parking and thoughtful extras like a Generac whole-home generator, high-speed internet, and regular garbage pickup. (id:55093)
Royal LePage Meadowtowne Realty
42 Alpine Way
Oro-Medonte, Ontario
Top 5 Reasons You Will Love This Home: 1) Escape to an absolutely breathtaking backyard oasis featuring a pristine pool, relaxing hot tub, multiple entertaining zones, and flawless landscaping that creates a resort-like setting at home 2) The chef-inspired kitchen is both functional and elegant, equipped with Sub-Zero appliances, thoughtfully designed for hosting with a seamless flow into the living room, dining area, and walkout access to the backyard, perfect for indoor-outdoor entertaining 3) The luxurious primary suite feels like a private retreat, complete with direct access to the hot tub, spa-like ensuite, and spacious walk-in closets 4) A loft-style upper level offers well-appointed secondary bedrooms, while the finished basement impresses with a stylish wet bar and a top-tier home gym designed to rival any fitness club 5) Ideally located within the Horseshoe community, offering easy access to both commuter routes and a wide range of year-round recreational activities. 2,596 above grade sq.ft. plus a finished basement. Visit our website for more detailed information. (id:55093)
Faris Team Real Estate Brokerage
1 Ferguson Avenue
Whitby, Ontario
Prime Residential Development Opportunity Introducing 1 Ferguson Avenue, a premium 2.17-acre residential development site located in the heart of Brooklin, one of Whitbys most desirable and rapidly growing communities. This unique parcel of land offers developers an exceptional opportunity to shape a thriving neighborhood in a location renowned for its charming, small-town feel while still being a part of the vibrant Durham Region. Proposed Development Four-storey mixed use condominium - 60 residential apartments 1,408 square meters commercial space 8 semi-detached. Situated in Brooklin, this site is minutes from major highways, including Highway 407, providing quick access to the Greater Toronto Area, making it perfect for families and commuters alike. Brooklin is known for its picturesque streets, excellent schools, and family-oriented atmosphere. Nearby schools include Meadowcrest Public School and St. Bridget Catholic School, making this an ideal place for growing families. Whether you're looking to create custom homes or a boutique residential development, 1 Ferguson Avenue presents a rare opportunity to develop in a sought-after community. Don't miss the chance to be part of Brooklin's future. (id:55093)
Slavens & Associates Real Estate Inc.
Main Floor - 62 Elmsthorpe Avenue
Toronto, Ontario
The rental unit is on the main floor of a duplex in midtown. It's a beautiful and huge house unit over 2200 st with 4 b bedrooms and 3 bathrooms. In-unit Landry, updated AC/heating, renovated kitchen contains upgraded appliances, bathrooms newly renovated with shower. No smoking is permitted. This address has directly access to top public and private schools: UCC, Bishop Strachan, Havergal Colleges, Oriole Park Jr. Forest Hill Jr Sr & Cl. Very convenient public transportations within 100 meters from future LRT + 4 TTC bus stops. Drive or commute to downtown Toronto within 15 mins via Allen Road, 401 or DVP. (id:55093)
Homelife Landmark Realty Inc.
309 - 600 Fleet Street
Toronto, Ontario
Efficient & Bright Studio with Private BalconyWelcome to this bright and sunny studio, thoughtfully designed for comfort and efficiency. This well-maintained unit features a spacious 4-piece bathroom, a welcoming foyer, and a full eat-in kitchen complete with full-size appliances. The open-concept living/bedroom area leads to a private balcony, offering a perfect spot to unwind or enjoy your morning coffee. (id:55093)
Property.ca Inc.
50 Prince Andrew Place
Toronto, Ontario
Excellent Central Location Warehouse Sublease Availalbe Near Don Mills & Eglinton Avenue WithEasy Access To Highways 404 & 401. Ideal For Companies Looking For Warehouse Space Without AnyOffice Area. Utilities and Gas Extra. (id:55093)
Ipro Realty Ltd.
922 Cottingham Road
Kawartha Lakes, Ontario
Excellent 3 bedroom bungalow on beautiful 5 acre horse/hobby farm with about 680 feet along highway exposure in a fabulous location 10 min West of Peterborough. Lovely curb appeal and ramped entrance to this rural property in area of fine homes with large paved drive, double car garage, large covered front porch & elegant set-back on well treed & landscaped lot. Bright & sensible main floor layout (must see Floorplans!) with front living room, large dining area & highly serviceable eat-in kitchen with quarry countertops and southern vista & back exit to gorgeous fenced yard with 5 acre horse farm backdrop. The m/f bedrooms are all well-transitioned from the m/f living areas. The partially finished lower level consists of a rec room with gas fireplace, bed/den & plenty of storage. Updated natural gas furnace 2 yrs, updated windows(most) & electrical panel, brand new UV system, 1546 sq ft Barn with electrical & water. (id:55093)
RE/MAX All-Stars Realty Inc.
58 Findlay Drive
Collingwood, Ontario
Beautiful 3 bedroom plus loft bungalow that sits on a quarter-acre lot.Almost 2000 sft. Located in the desirable and family friendly neighborhood.5 min from downtown of Collingwood. Walking distance to schools, parks and trails. Close distance to Blue Mountains and Wasaga Beach. Freshly painted. Double car garage. Hardwood floors in main area. Windows coverings. Stainless steel appliances - fridge, stove, dishwasher, washer,dryer. Tenant pays utilities. Tenant is to maintain liability insurance. (id:55093)
Royal LePage Your Community Realty
124 Frederick Street E
Wellington North, Ontario
This custom built, 1990, bungaloft is nestled in the heart of Arthur and presents an exceptional opportunity for luxurious living. This home features soaring 24-foot ceilings throughout the open concept main floor. Six expansive 4-foot by 4-foot skylights invite abundant natural light. The custom kitchen includes premium stainless steel appliances -including Bosch, Fisher Paykel and Wolf brands - a spacious island with breakfast bar, Silestone engineered quartz countertops and dual oversized sinks. The formal dining room, with its 12-foot 6-inch cathedral ceilings, includes a built-in bar and wine rack, perfect for sophisticated gatherings. The living room includes a modern 48-inch Marquis Bentley natural gas fireplace and a custom-built entertainment unit. This home offers four generous sized bedrooms, including two primary suites. Each primary suite includes a private ensuite bathroom and walk in closets with custom cabinetry. The second primary suite is fully wheelchair accessible. An impressive sunroom, encircled by floor-to-ceiling windows, houses a sunken six-person Jacuzzi jetted hot tub, a full bathroom, and a sauna, creating a private wellness retreat. The loft area above the kitchen offers room for a pool table, dartboard, and a 4th bedroom with a large closet and powder room. The private yard features a spacious deck, patio, pergola, and fire pit. Professional landscaping includes exposed aggregate concrete driveways, retaining walls, custom fence and patio. This property is located on a mature, private lot, and offers a secondary 150-foot paved driveway accessible from Georgina Street. Combined, both driveways provide parking for 12+ vehicles. Updates 2021-22: Roof/Facia/Soffit/Eavestrouph with leafguard, Insulated Garage Doors(2), Aluminium Shed, Pergola with sunshade, custom kitchen/appliances, and more. This prime location is within walking distance of restaurants, grocery stores, pharmacies and banks. SURVEY AVAILABLE. (id:55093)
Century 21 Millennium Inc.
22854 Pratt Siding Road
Southwest Middlesex, Ontario
Two amazing parcels in Southwest Middlesex now available - sold as a package - 22854 Pratt Siding features: 2 bedroom bungalow with two living rooms, four pc bathroom, functional kitchen and dining, and unfinished basement with potential for more living space; approximately 49 acres workable random tiled land; and multiple outbuildings including a 30' by 70' livestock barn 40' by 70' pole barn, 30' by 60' drive shed and two coveralls (40' by 80' each). 22758 Pratt Siding is a 52 acre parcel with approximately 22 systematically tiled workable acres. The remainder is in bush, which has not been logged in the last 20+ years. Two parcels just across the road from each other make a nice package for those looking to set down roots in the country or as an addition to existing land base. (id:55093)
Royal LePage Triland Realty
1976 Fish Lake Road
Prince Edward County, Ontario
Welcome to Wine Country Living! Nestled in the heart of Prince Edward County, this charming and meticulously maintained bungalow at 1976 Fish Lake Road is your dream country escape. Set on gorgeous acreage, this home serves up sweeping views of rolling countryside that go on forever seriously, its like living inside a painting. Step inside and feel the warm, cozy vibes from top to bottom every inch has been so well loved, it practically hugs you. Whether you're sipping local wine by the fire or enjoying dinner from one of the county's fabulous nearby restaurants, this home is pure comfort and style. Outside? A huge detached garage/shop awaits your wildest workspace dreams studio, workshop, gear haven, you name it. The current owners adore this place and are ready to pass the torch to someone wholl love it just as much. Come for the views. Stay for the vibes. Fall in love for a lifetime. (id:55093)
Century 21 United Realty Inc.
6 Viola Court
Delhi, Ontario
Welcome to 6 Viola Court, Delhi, Ontario! Tucked away on a quiet, family-friendly court, this beautifully maintained 4-bedroom, 3-bathroom home offers spacious living with thoughtful design, making it the perfect choice for growing families, downsizers, or anyone seeking comfort and quality in a peaceful community. The main floor features two generous bedrooms, including a primary suite complete with a 4-piece ensuite bath, offering a private retreat. A second 4-piece main bathroom serves the additional bedrooms and guests. The open concept living and dining area is bright and inviting, enhanced by cathedral ceilings and large windows that fill the space with natural light. You will love the cherry wood kitchen cabinetry, updated flooring throughout, and the breakfast bar—ideal for casual dining or entertaining. The main floor laundry room adds everyday convenience. Downstairs, you'll find a fully finished lower level that expands your living space with a fourth bedroom, a 3-piece bathroom, and a cozy family room—perfect for movie nights, a playroom, or hosting visitors. And check out this back yard oasis! Outdoor living at it's best with a fully fenced backyard featuring a beautiful in-ground pool with new heater and pump, stamped concrete decking, and a gazebo—ideal for summer entertaining or relaxing weekends. Whether you're hosting pool parties or enjoying quiet evenings, this home offers the lifestyle you've been looking for! (id:55093)
RE/MAX Erie Shores Realty Inc. Brokerage
11325 Highway 26
Collingwood, Ontario
Developers take note. R-3 zoning allows a number of possibilities to build a multi-unit building. Close to skiing, bus route, golf, and hiking trails. (id:55093)
Century 21 Millennium Inc.
310 - 100 Pinehill Road
North Grenville, Ontario
Coming June 2026: Kemptville Lifestyles is excited to propose a thoughtfully designed community that will cater to people at all stages of life (future retirement residences to be built). With many different floor plans to choose from, this brand new Studio apartment plus Den will feature quartz countertops, luxury laminate flooring throughout, full sized appliances, and 9ft ceilings making the units feeling open and airy. Enjoy your morning coffee on your 60 sq ft balcony. The building amenities will include a gym, a party room, keyless entry to suite, garbage chute. Parking and storage are available. These future apartments which are well under construction - are perfect for anyone ready to make a move! If you have a house to sell, now is the ideal time to plan ahead and secure your dream apartment for the future. OPEN HOUSE: Come visit our sister location in Perth at 31 Eric Devlin Lane for our Open Houses every Saturday & Sunday from 1-4pm to view what the apartments will look like. (id:55093)
Exp Realty
309 - 100 Pinehill Road
North Grenville, Ontario
Coming June 2026: Kemptville Lifestyles is excited to propose a thoughtfully designed community that will cater to people at all stages of life (future retirement residences to be built). With many different floor plans to choose from, this brand new 1 Bedroom plus Den apartment will feature quartz countertops, luxury laminate flooring throughout, full sized appliances, and 9ft ceilings making the units feeling open and airy. Enjoy your coffee on your 60 sq ft balcony. The building amenities will include a gym, a party room, keyless entry to suite, garbage chute. Parking and storage are available. These future apartments which are well under construction - are perfect for anyone ready to make a move! If you have a house to sell, now is the ideal time to plan ahead and secure your dream apartment for the future. OPEN HOUSE: Come visit our sister location in Perth at 31 Eric Devlin Lane for our Open Houses every Saturday & Sunday from 1-4pm to view what the apartments will look like. (id:55093)
Exp Realty
303 - 100 Pinehill Road
North Grenville, Ontario
Coming June 2026: Kemptville Lifestyles is excited to propose a thoughtfully designed community that will cater to people at all stages of life (future retirement residences to be built). With many different floor plans to choose from, this brand new 1 Bedroom apartment will feature quartz countertops, luxury laminate flooring throughout, full sized appliances, and 9ft ceilings making the units feeling open and airy. Enjoy your coffee out on your 60 sq ft balcony. The building amenities will include a gym, a party room, keyless entry to suite, garbage chute. Parking and storage are available. These future apartments which are well under construction - are perfect for anyone ready to make a move! If you have a house to sell, now is the ideal time to plan ahead and secure your dream apartment for the future. OPEN HOUSE: Come visit our sister location in Perth at 31 Eric Devlin Lane for our Open Houses every Saturday & Sunday from 1-4pm to view what the apartments will look like. (id:55093)
Exp Realty
301 - 100 Pinehill Road
North Grenville, Ontario
Coming June 2026: Kemptville Lifestyles is excited to propose a thoughtfully designed community that will cater to people at all stages of life (future retirement residences to be built). With many different floor plans to choose from, this brand new 2 Bedroom apartment will feature quartz countertops, luxury laminate flooring throughout, full sized appliances, and 9ft ceilings making the units feeling open and airy. The building amenities will include a gym, a party room, keyless entry to suite, garbage chute. Parking and storage are available. These future apartments which are well under construction - are perfect for anyone ready to make a move! If you have a house to sell, now is the ideal time to plan ahead and secure your dream apartment for the future. OPEN HOUSE: Come visit our sister location in Perth at 31 Eric Devlin Lane for our Open Houses every Saturday & Sunday from 1-4pm to view what the apartments will look like. (id:55093)
Exp Realty
1 - 22 Brennan Avenue
Barrie, Ontario
Recently Renovated The Whole Upper Floor Unit! Large Kitchen With Dining And Living Room; Lots Of Windows And Storage! Bright And Spacious! Very Cozy For Family Gathering; Two Sizable Bedrooms With Large Windows; Master Bed With Wallk-In Closet! Share 30% of Utility ! 2 Parkings included!! Coin Laundry in the building! Min Walk To Minet's Point Park!!! Enjoy Various Water Activities All Around The Year! Close To Allandale Go/Downtown/Supermarket/Restaurants! (id:55093)
Master's Trust Realty Inc.
401 - 195 Lake Driveway W
Ajax, Ontario
This stunning top-floor 1-bedroom condo is a rare find, with only three units of its kind in the building. Freshly painted with new flooring throughout, it boasts a bright, open-concept layout with large windows, stainless steel appliances, a cozy fireplace, and a private balcony. The master bedroom features a 4-piece ensuite, and the unit includes convenient ensuite laundry. With renovations to the lobby and hallways almost complete, plus fantastic amenities like an indoor pool, sauna, gym, tennis court, and more, this comples offers everything you need. Located just steps from the lake, waterfront trails, GO transit, shopping, and schools, its the perfect mix of comfort and convenience. Plus, the hot water tank is owned no rental fees! (id:55093)
Right At Home Realty
10 Delaware Avenue
Chatham, Ontario
Welcome to this well-maintained 3-bedroom, 1-bath, 1½-storey home—perfect for first-time buyers or those looking to downsize. Located in a quiet, family-oriented neighborhood just steps from a local public school, this inviting home offers comfort, convenience, and great value. Enjoy a bright, functional layout with modest updates throughout, providing a solid foundation to make it your own. The main level features a cozy living space, an eat-in kitchen, and a convenient laundry area. Upstairs, you'll find 3 bedrooms ideal for kids, guests, or a home office. The fully fenced backyard offers privacy and space for pets or children to play, while the detached garage provides extra storage or workshop potential. With great curb appeal and a welcoming atmosphere, this property is a wonderful opportunity to enter the housing market in a desirable community. Don’t miss your chance to view this affordable and charming home—schedule your showing today! (id:55093)
Exit Realty Ck Elite
12 Silverdale Drive
St. Catharines, Ontario
Here is a rare find! So many reasons you will love this house including; 1) It is a raised bungalow in the north end of St. Catharines 2) It has an basement in-law suite with a separate entrance, egress window and newer kitchen (2018) 3) It backs on to a park (No Rear Neighbours). This fantastic family friendly home features 3+1 bedrooms, updated main floor kitchen (2022), new windows (3 years), Roof & eavestroughs (2023), owned tankless hot water heater and so much more. Located on a great street within close proximity to schools, parks, shopping, restaurants and highway QEW access. Multigenerational or single family, this home offers a multitude of options for your family. Please view the 3D Matterport to see all this wonderful home has to offer! (id:55093)
One Percent Realty Ltd.
13231 Kennedy Road
Whitchurch-Stouffville, Ontario
55.15 Acre Private Retreat, Family Compound, 10500Sf Liv Space! 10'&12.5' High Ceilings With Countless Picture Windows! 3 Fire Places, 7' Baseboards, Skylights, 30+ Parking. 3.5 Km Waterfront On 2 Manmade Lakes Stocked With 3 Kinds Of Delicious Fish!!! 10 Km Walking Trails!!! 2 Geo-Thermal Furnace! Fridge, Stove, Dishwasher, Comm Kit In Basement Stacked-Oven, 6-Burner Stove, 400 Amp & 2 Hot Water Tanks.Too Many To List! (id:55093)
RE/MAX Imperial Realty Inc.

