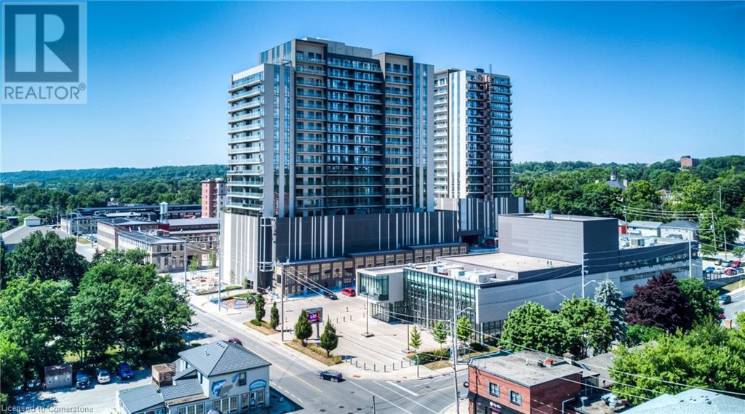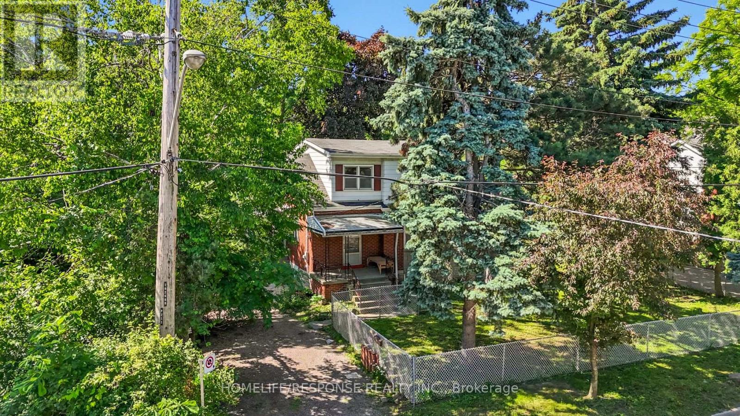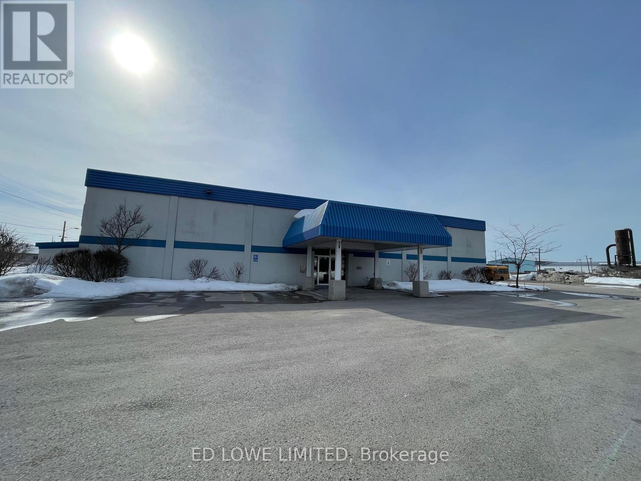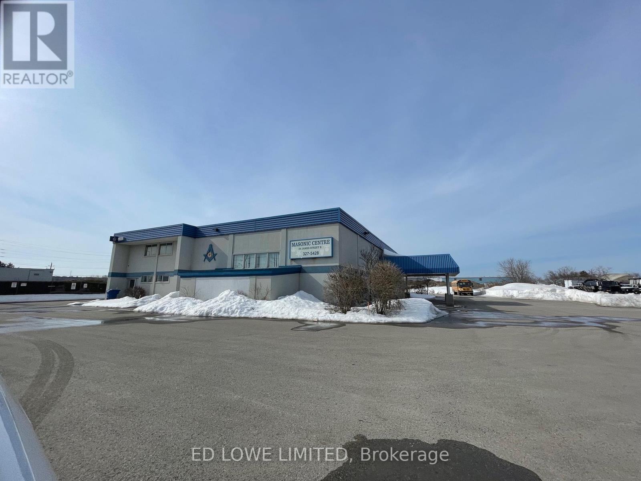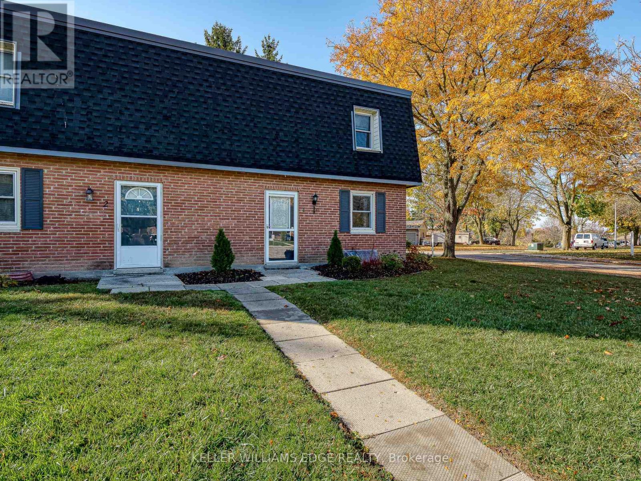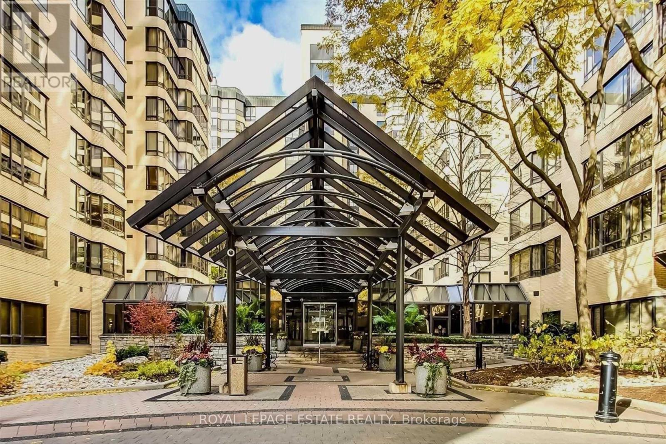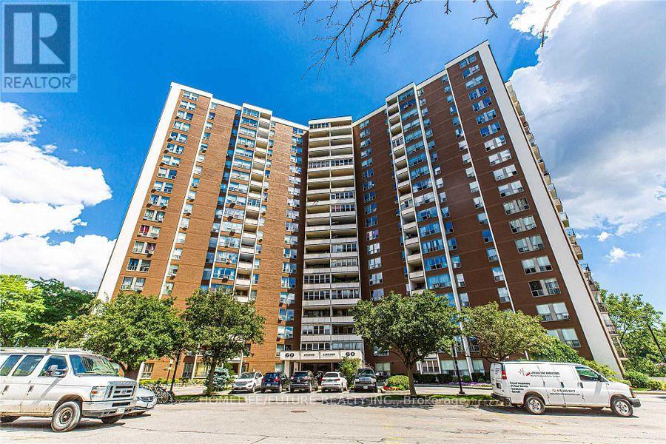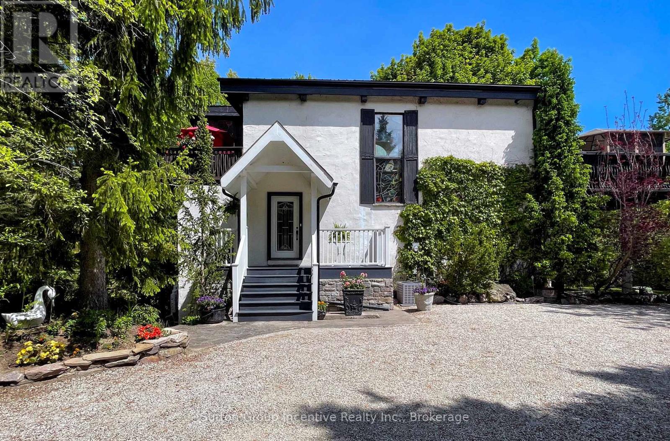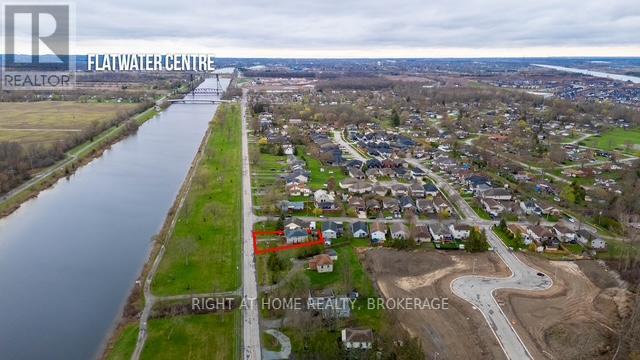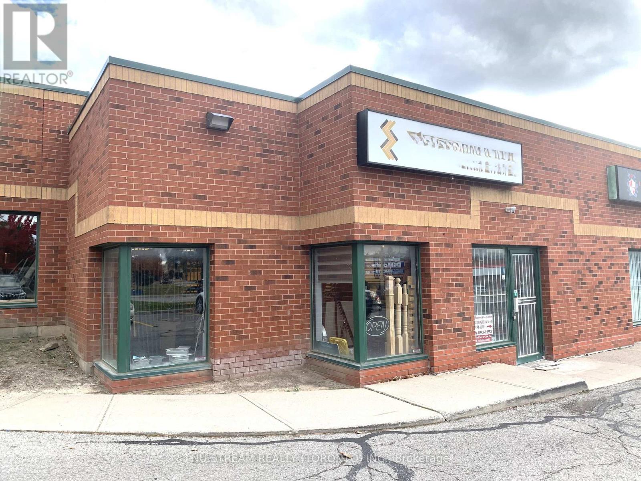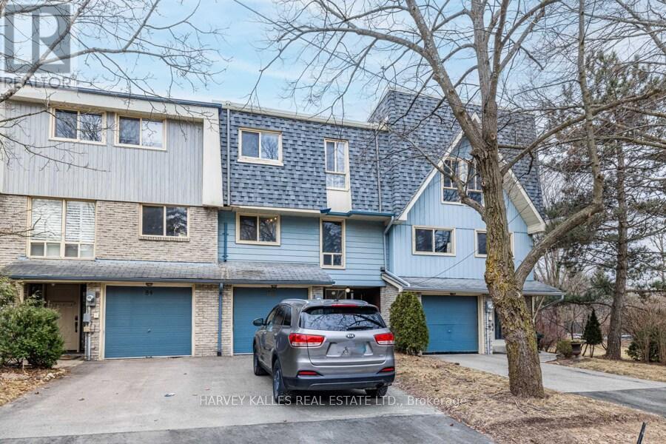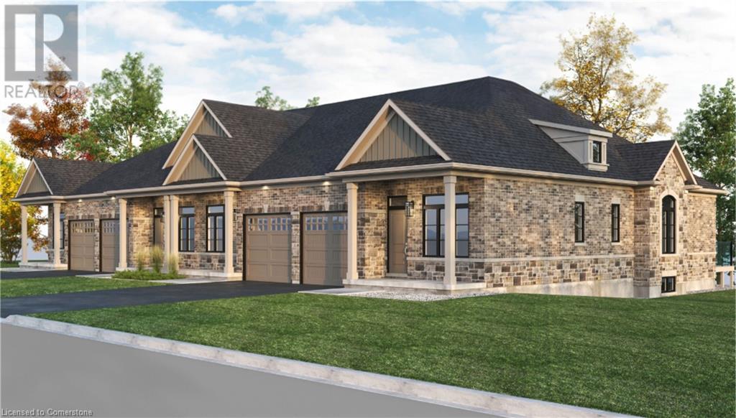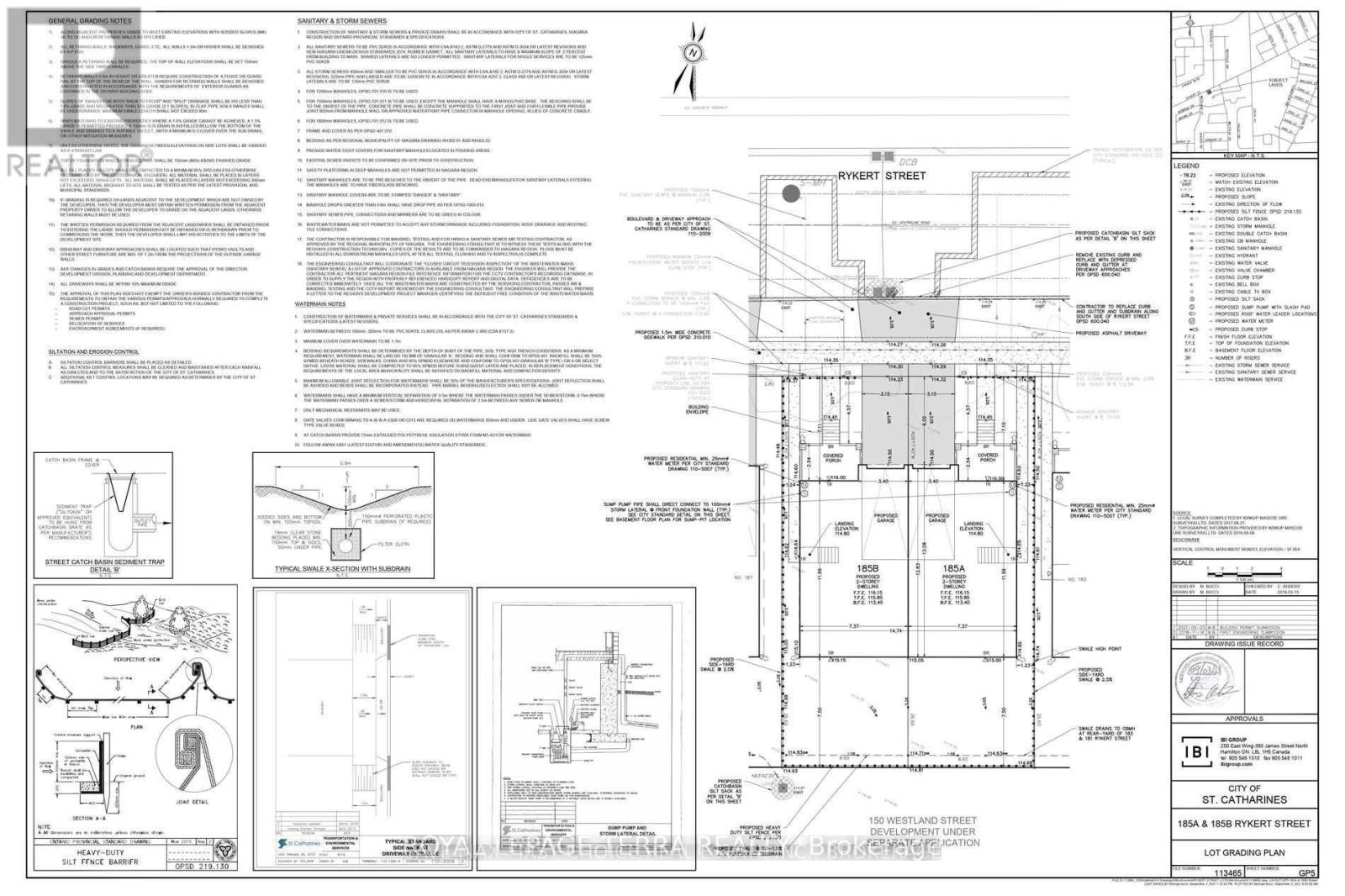6371 & 6373 Monument Way
South Glengarry, Ontario
Embrace a vibrant community lifestyle at 6371-6373 Monument Way! This unique multi-family property (2 Semis/Side-by-Side) is brimming with exciting possibilities! Whether you're a multi-generational family seeking to stay close to family or a savvy investor and rent both units this is the one for you! Nestled in a welcoming neighbourhood in picturesque small town, this home is just a stroll away from the magnificent St. Lawrence River, close to shopping, restaurants and easy highway access. Surrounded by a mix of charming homes, incl. newer builds, you'll also find yourself near the serene canal, boat launch, and beautiful beaches. Each unit features a spacious open-concept layout, complete with a chic kitchen boasting ample cupboard and counter space. The main floor 2 bedrooms offer comfort and convenience, complemented by high-grade engineered hardwood flooring, quartz countertop & ceramic tiles in the bathroom. Natural light floods both levels, creating a warm and inviting atmosphere. The lower levels include above-ground windows making the space feel like a main floor living experience! One unit showcases a larger lower-level bedroom, while the other unit offers two lower-level bedrooms. Both lower levels feature a full bathroom and a family room, providing extra living space for all your needs. Outside, you can relax in the generous backyard or unwind on the walk-outside decks. Plus, there's excellent potential to sever the two units (subject to municipality approval). Please allow 48 hours irrevocable on all offers. (id:55093)
Century 21 Shield Realty Ltd.
8 Hackney Court
Ancaster, Ontario
Stunning Family Home on Quiet Court in Ancaster Meadowlands – 5,000+ Sq Ft of Finished Living Space! This beautifully maintained home offers 3500 sq ft above grade plus 1500 sq ft of professionally finished basement space—providing ample room for family living, entertaining, and multi-generational comfort. Step inside through the grand double-door entry into a spacious, sun-filled foyer with soaring ceilings. The main level features hardwood flooring throughout the formal living room, family room, and an elegant dining room enhanced with timeless wainscotting. A bonus main floor den serves perfectly as a home office, music room, or even a guest bedroom. The spacious eat-in kitchen offers ample cabinetry, a central island, modern appliances, and direct access to the backyard. Upstairs, discover 4 generously sized bedrooms, including a luxurious primary retreat with vaulted ceilings and a unique 13’ x 11’ sitting area ideal for a nursery, workout space, or office. The spa-inspired ensuite features heated floors, a corner Jacuzzi tub, a walk-in shower, and double vanity—your private escape at the end of the day. Two of the secondary bedrooms are connected by a functional Jack & Jill bathroom. The fully finished basement is built for entertaining and extended stays, complete with a home theatre setup, second kitchen, an additional bedroom, and a full bathroom—perfect for guests or in-laws. Step outside to a private backyard oasis on a 50' x 137' lot, complete with a tiered stone patio and mature landscaping—ideal for summer BBQs and peaceful evenings. Quiet, low-traffic court location, Main floor laundry, inside garage entry & side door access, Hardwood in all main living areas, Double garage & extended driveway, close to parks, schools, shopping, and major commuter routes. This one checks all the boxes—space, style, comfort, and location. Don’t miss your chance to own this beautiful home in the Meadowlands! (id:55093)
RE/MAX Escarpment Realty Inc.
367 - 2481 Taunton Road
Oakville, Ontario
Welcome home! This stunning and spacious 1 BR + Den condo offers 675 sq. ft. of beautifully upgraded interior space, plus an additional 30 sq. ft. balcony overlooking the lush rooftop gardens a perfect place to unwind. Step inside to soaring 11-ft ceilings and custom renovations such as the feature walls in both the living and bedrooms & incredible light fixtures that elevate this suite to a new level of sophistication. The contemporary kitchen boasts quartz countertops, upgraded paneled stainless steel appliances, and a sleek, thicker 2 countertop ideal for cooking and entertaining. Recent upgrades include frameless mirror bypass doors, modern roll blinds with blackout in the bedroom, upgraded interior doors, and a front-loading washer/dryer. The unit also offers a generous Den space that fits a single bed and was used as a bedroom. Freshly painted and move-in ready, this suite also includes a locker and underground parking space. Beyond your front door, indulge in resort-style amenities, including a seasonal outdoor pool, state-of-the-art gym, yoga studio, sauna, pet wash station, party/meeting rooms, a theatre, wine-tasting room, ping pong room, kids playroom, and more! Located in an unbeatable location, you're steps from Walmart, Superstore, LCBO, restaurants, shops, and public transit right at your doorstep. Don't miss this opportunity! (id:55093)
Royal LePage Signature Realty
15 Glebe Street Unit# 1705
Cambridge, Ontario
Enjoy stunning sun-filled views from this bright and inviting 1-bedroom condo in a sought-after building with top-tier amenities. Situated on the sun-facing side, this unit offers an open-concept layout with a spacious living area, a modern kitchen, and a cozy dining space perfect for entertaining. The well-appointed bedroom provides a peaceful retreat, while the 4-piece bath adds to the home's functionality. Beyond your unit, experience resort-style living with exclusive access to a fully equipped gym, stylish party rooms, and exciting game rooms. Step outside and find yourself in the heart of the vibrant Gaslight District, home to trendy restaurants, lively bars, and boutique shopping. Enjoy live music, concerts, and performances just steps from your door, with the Hamilton Family Theatre and downtown attractions only moments away. (id:55093)
Red And White Realty Inc.
211 Bering Avenue
Toronto, Ontario
Attention investors and end users dont miss this exceptional development opportunity in a prime location. Just 700 meters from Islington Station, this 80' x 127' lot comes with approved severance for three detached homes. All certificates have been applied for, with full approvals in place and conditions satisfied. Whether you choose to live in the existing home or move forward with development, the potential is outstanding. Full development package available upon request. Incredible value three lots at this price is a rare find! (id:55093)
Homelife/response Realty Inc.
2nd Floor - 24 James Street E
Orillia, Ontario
2nd floor space in former Masonic temple building. Accessible by elevator and stairs. Large open room plus private offices. Available immediately. Suitable for office or recreational use. TMI Estimated and would include utilities. (id:55093)
Ed Lowe Limited
Main Floor - 24 James Street E
Orillia, Ontario
Ground floor space of former Masonic Temple. Includes commercial kitchen, 2 Large rooms for banquets, meetings, recreational uses such as gym, dance, martial arts etc. TMI estimated and would include utilities. Available immediately (id:55093)
Ed Lowe Limited
1 - 594 Durham Crescent
Woodstock, Ontario
Nicely finished End Unit Condo in Lakecrest Estates. This 3 Bedroom 1.5 Bathroom Condominium is larger than it looks. The roomy interior offers an immaculate kitchen with eating area, an oversized living space leading out to a fully fenced deck, three good sized bedrooms upstairs, and a large rec-room leading to storage and a laundry room in the basement. The private setting of this location offers quiet living with an amazing benefit of gated access to the wooded trails of gorgeous Roth Park. Vacant possession available early June. Seller is motivated to get this property sold! (id:55093)
Keller Williams Edge Realty
Ph3 - 280 Simcoe Street
Toronto, Ontario
Features: Bright south-west facing windows with unobstructed views, providing lots of natural light and privacy. Wood-burning fireplace in the main living area. High ceilings on the penthouse level with potential for further height increase. Spacious den with glass sliding door, perfect for an office or potential 3rd bedroom. Renovated kitchen, washroom, and ensuite with modern finishes. Private underground parking. Rooftop patio with stunning city views. Well-maintained, luxury building with excellent 24-hour security. Convenient location near hospitals, parks, universities, and transit. Utilities and cable included in condo fees, offering great value. Tenants have renewed for 1 year, term ending April 30 2026. **EXTRAS** Included: Existing S/S Fridge, Stove, D/W, M/W, Washer, Window Coverings, Light Fixtures. Heat, Hydro, Water & Bell Fibe / Internet In Mnt. Gas Furnace + A/C. Amenities Incl. Saltwater Pool, Sauna, Gym, Rooftop Patio W/ Bbq's, Visitor Prkg (id:55093)
Royal LePage Estate Realty
1201 - 60 Pavane Linkway
Toronto, Ontario
Excellent And High Demand Location Which Is Minutes From Downtown Toronto, Dvp, Shopping, Park, Golf, Ttc, Schools, And From Crosstown Lrt. Spacious & Brights 3 Bedrooms Condo With Open Balcony! Well Maintained Building! Primary Bedroom With 2 Pc Ensuite And Walk-In Closet. Additional Storage/Locker And 1 Underground Parking. Condo Fees Include Cable Tv. Property Features include Ravine and Rec./Community Centre. Building Amenities include Bike Storage, Car Wash, Visitor Parking, Sauna, Indoor pool and Exercise Room. (id:55093)
Homelife/future Realty Inc.
187 Arlberg Crescent
Blue Mountains, Ontario
One of a kind property situated in fully "Grandfathered" STA location. This property has been used as a primary residence for the past 30 yrs. Large 144FT X 132FT lot surrounded by a large ravine, views of Blue Mtn. Originally a 6 bdrm but converted into a 3 bdrm to make room for a office, w/in closet and laundry. It can be changed back to 6 bdrms w/ 2 full baths. Large w/out bsmt onto shaded patio area, enclosed 4 season room, multiple decking areas, open concept living, dining and kitchen area. Use as a seasonal, fulltime or income generating property. (id:55093)
Sutton Group Incentive Realty Inc. Brokerage
152 Kingsway Street
Welland, Ontario
This beautiful appointed 2 + 1 bedroom gem with an exceptional in-law suite. Unique opportunity to own a slice of heaven. I.5 car garage with loft for extra storage loads of parking. 2-4 pc washrooms. Gorgeous sunsets and breath taking water views of the canal to entertain from the large front deck for your personal use. Beautifully updated and well maintained. Pride of ownership shows everywhere. Show with confidence. Hardwood floors throughout except lower level bedroom. This cozy bright open concept home with eat-in Kitchen has beamed ceilings, wood stove, and main floor laundry room, Finished lower level full kitchen with pantry. Large bright windows. Gas fireplace. Close to the new splash-pad park. Short walk to the flatwater Centre in Dain City to watch world class events such regattas & rowing events. Great walking and riding trails to stay fit. Close to tennis, pickle ball and beach volleyball courts. Gardeners delight with lots of lots of perennials. Located in Dain City. This home has something for every one. Short drive to amenities. Please Note that the lot beside the house is not included with this property. (id:55093)
Right At Home Realty
29 - 160 East Beaver Creek Road
Richmond Hill, Ontario
Rarely Find A Industrial Condominium In Beaver Creek Business Park! Bright And Spacious Unit With M-1 Zoning Ideal For Showrooms Or Small Office Or Other Multiple Uses. Current Lease Expired On July 2027 Plus 3 Yrs Option. Low Maintenance Fee. Close To Restaurants, Many Business & Shopping Malls In The Area. Easy Access To Highways 404 & 401. Close To Everything. (id:55093)
Nu Stream Realty (Toronto) Inc.
107 Seventh Street W
Cornwall, Ontario
Don't miss out on this 6 plex with an excellent gross income of $73562 and a net income of $54618. . The property features 1-3 bdrm unit, 2-2 bdrm units, 1-1 bdrm unit and 2 bachelor apartments. This building is fully rented and very clean. All tenants are paid in full. The building is for sale as the present owners are retiring. The property includes 5 fridges and 5 stoves (unit 1 is tenant owned)and a coin operated washer/dryer in the basement. There is a 2.5 car garage that could be converted to storage for extra rental income. The garage shingles were changed end of April, 2025. The property is adjacent to King George park and close to shopping, schools and bus. 48 hours notice for all showings and 48 hours irrevocable on all offers. (id:55093)
RE/MAX Affiliates Marquis Ltd.
82 Poplar Crescent
Aurora, Ontario
Spacious 4 bedroom converted to 3 bedroom townhouse. Large living room over looks green space and back yard. Eat-in kitchen with a open dinning room, walk out to private fenced yard, facing the treed park area . Outdoor pool. Quiet Neighbourhood, yet close to all amenities. Wonderful family home. (id:55093)
Harvey Kalles Real Estate Ltd.
17 Craigroyston Road
Hamilton, Ontario
High basement with separate entrance. Was 2 bedroom & could easily be converted back. Garage has hydro. Breaker panel in house. Roomy bungalow on quiet street near traffic circle. Relaxing front porch. Private rear yard. Groceries, shopping, park, schools & public transit all nearby. Quick access to QEW for Toronto or Niagara. Ideal home for 1st time buyers or investors. Easy to view! (id:55093)
Realty Network
4752 Crawford Place
Niagara Falls, Ontario
Prime downtown Niagara Falls locationwalk to everything! Freshly painted and move-in ready, this property is a smart choice whether youre looking to invest or settle in yourself. Roof replaced in 2020 for peace of mind. Furnace and Air conditioner are owned. The renovated and upgraded basement adds extra value and flexibility. Great potential for rental income or multi-generational living. Opportunities like this in the heart of Niagara Falls dont lastgrab it while you can! (id:55093)
RE/MAX Premier Inc.
924 Garden Court Crescent
Woodstock, Ontario
Welcome to Garden Ridge by Sally Creek Lifestyle Homes. A vibrant 55+ active adult lifestyle community nestled in the sought-after Sally Creek neighborhood. This, to be built, stunning end unit freehold bungalow unit offers 1,148 square feet of beautifully finished living space, thoughtfully designed to provide comfort and convenience, all on a single level. The home boasts impressive 10-foot ceilings on the main floor and 9-foot ceilings on the lower level, creating a sense of spaciousness. Large, transom-enhanced windows flood the interior with natural light, highlighting the exquisite details throughout. The kitchen features 45-inch cabinets with elegant crown molding, quartz countertops, and high-end finishes that reflect a perfect blend of functionality and style. Luxury continues with engineered hardwood flooring, sleek 1x2 ceramic tiles, and custom design touches. The unit includes two full bathrooms, an oak staircase adorned with wrought iron spindles, and recessed pot lighting. Residents of Garden Ridge enjoy exclusive access to the Sally Creek Recreation Centre, a hub of activity and relaxation. The center features a party room with a kitchen for entertaining, a fitness area to stay active, games and crafts rooms for hobbies, a library for quiet moments, and a cozy lounge with a bar for social gatherings. Meticulously designed, these homes offer a unique opportunity to join a warm, welcoming community that embraces an active and engaging lifestyle. (id:55093)
RE/MAX Escarpment Realty Inc.
101 Burts Cres, Gibi Lake
Sioux Narrows/nestor Falls, Ontario
1200 s/f 4 bed, road access seasonal cottage situated on a secluded Trout Lake on 2.2 acres w approx. 294 ft. of low-profile waterfrontage w sand beach & boat launch....low taxes, solar system & off grid living! (id:55093)
Shelley Torrie Home And Cottage Realty
51 Myrlin Way
Laurentian Hills, Ontario
Charming Waterfront Bungalow on the Ottawa River! Set on 198 feet of pristine riverfront, this beautifully maintained 2-bed, 1-bath bungalow offers the perfect blend of comfort and nature. Completely re-built in 1998, the home features an open-concept kitchen, living, and dining area, hardwood floors, and custom pine cabinetry. Enjoy modern conveniences with new appliances, a metal roof (2013), and a new electric furnace and central air (2022). A bright family room addition (2000) with an Enerzone wood stove (2017) provides a cozy space to relax year-round. Outside, the property includes two sleeping bunkies, a heated workshop, a garden shed, an outhouse, and a double detached carport with a lean-to. Enjoy breathtaking sunsets from your private sandy shoreline, launch your boat from your private boat ramp, and take advantage of the 40 ft dock for endless waterfront adventures. Located just 5 minutes from the Town of Deep River, this is the perfect retreat for boating, fishing, and enjoying all that the Ottawa River has to offer. A rare opportunity for a turnkey waterfront getaway - don't miss out! All offers must include 24 hour irrevocable. June possession preferred. (id:55093)
Exit Ottawa Valley Realty
9755 Longwoods Road
Middlesex Centre, Ontario
Opportunity knocks. Welcome to 9755 Longwoods Rd. This home is located on the outskirts of London and offers country living within minutes of the City. This one floor home has been renovated beautifully. Walk into a wonderful mudroom complete with custom shelving and storage. The open concept main living area includes a sun filled living room with gas fireplace, a dining room, and a chef's dream kitchen. The kitchen features leathered quartz countertops, a large island, farmhouse sink, stainless steel appliances including a wall oven, and an industrial refrigerator and freezer. The Master bedroom has a cathedral ceiling and walk in closet area. Two more bedrooms complete the main floor. The basement is nicely finished and has the potential to be developed into an in law suite. Just when you think this home can not get any better... there's a 950 sq ft bonus suite that is the perfect Master Bedroom retreat, complete with walk in closet, a private den, and a luxury ensuite bathroom with glass walk-in shower and stand alone soaker tub. This suite is so versatile and has separate heating with a gas stove. it could also potentially be used as a separate unit an additional income stream. Roof was redone with Cedar Shake in 2022. Situated on a 1.26 acre lot this home is zoned for Agriculture perfect for those who have dreamed of having a small hobby farm. Gardens are filled with lovely perennials that bloom all season, as well as having wild asparagus, sumac, fruit trees and so much more. (id:55093)
RE/MAX Advantage Realty Ltd.
185b Rykert Street
St. Catharines, Ontario
Exciting opportunity for builders, investors, and homeowners! Prime building lot located in the heart of the Niagara Region, with severance already approved and ready to build. The lot dimensions are 28' x 87', and approval has been granted for a semi-detached 2-storey home approximately 1,700 sqft, featuring 3 bedrooms, 3 bathrooms, and a single-car garage. All measurements are approximate. **** ((( This lot also offers the flexibility to design and build a detached custom home, giving you the freedom to create a space that suits your needs. ))) **** Additionally, a neighboring lot at 185A Rykert St. is available, presenting a unique opportunity for families or friends to build and live side by side in custom-designed homes. This is a must-see property priced to sell dont miss the chance to bring your vision to life! (id:55093)
Royal LePage Terra Realty
58 Ames Circle
Toronto, Ontario
Rarely Offered on the Beauty of Banbury! Perfectly Situated In Top-Rated Denlow Ps & York Mills School District, Well maintained Detached Family Home on one of quietest and most coveted stretches, 55 x 122 ft lot, A perfect blend of timeless design and layout, bright, spacious interior featuring a gracious living room, open-concept dining area, and a sun-filled family room with walkout to the backyard oasis, The eat-in kitchen is ideal for both family living and entertaining, overlooking a private, landscaped backyard, perfect for summer relaxation and gatherings, Functional-Convenient Main Flr Laundry Room With Access to Garage, Large Primary Bedrm W/4Pcs Ensuite & Walk-In Closet, The finished lower level includes a large recreation room, and additional storage, All windows changed in 2018, Triple-pane Insulated Glasses on Main Flr with Security Window Films. Close to Elite Private Schools: Crescent, TFS, Bayview Glen, and Crestwood. Conveniently close to major highways, TTC, Shops at Don Mills, Parks, and Hospitals. (id:55093)
Homelife Landmark Realty Inc.
119 Willowbrook Drive
Welland, Ontario
Nestled within an exclusive enclave of Vanier Estates, this custom-built luxury estate in Welland offers over 5,000 sq. ft. of opulent living space on a serene, private lot backing onto conservation land. Showcasing exquisite craftsmanship throughout, this home is designed to impress with an open-concept layout that flows seamlessly from room to room, ideal for grand entertaining and everyday elegance.The heart of the home is a chefs kitchen equipped with premium appliances, two generous islands, custom cabinetry, and a fully outfitted butlers station. Overlooking the meticulously landscaped grounds, this space opens effortlessly to the main living area with its sophisticated design elements and smart home technology.The primary suite provides a private retreat, complete with a walk-in closet featuring custom cabinetry and a spa-inspired ensuite with heated floors. Outside, immerse yourself in resort-style living with a fiberglass pool, custom pergola, and multiple covered outdoor spaces designed for relaxation and entertainment.A property of this caliber, with advanced tech and luxurious finishes at every turn, offers a rare blend of privacy and prestige just moments from local amenities. Discover unparalleled luxuryschedule your private tour today. NOTE Seller is a registered real estate broker. (id:55093)
The Agency




