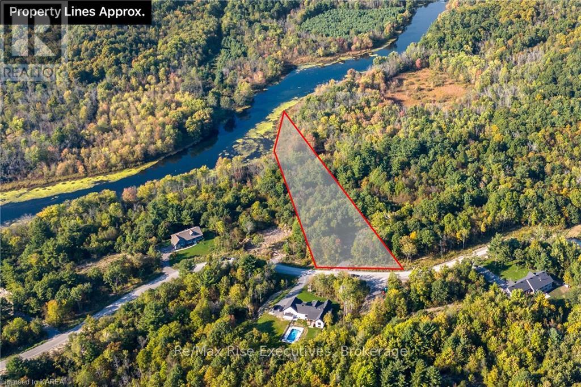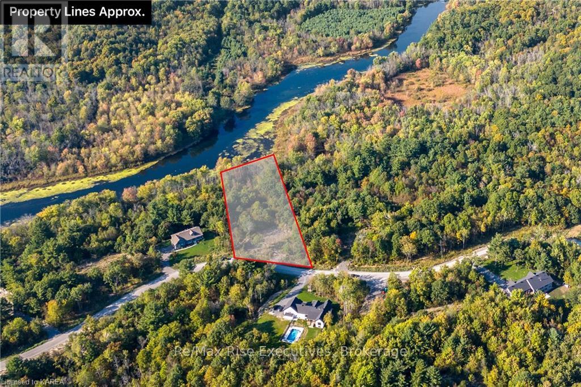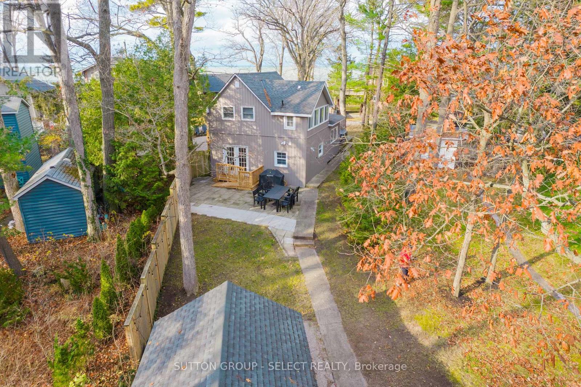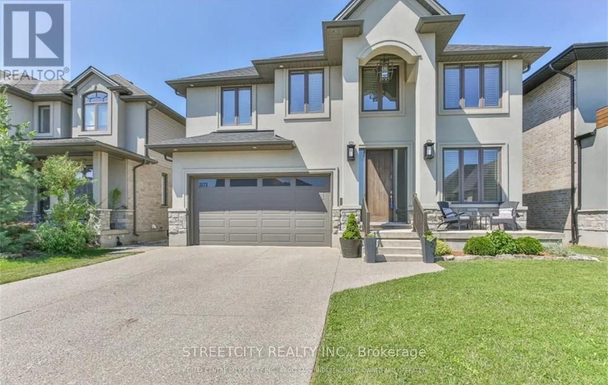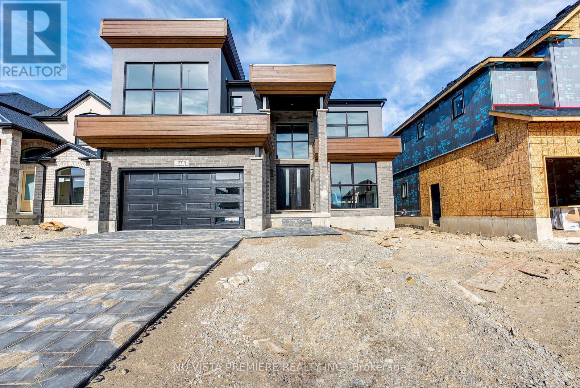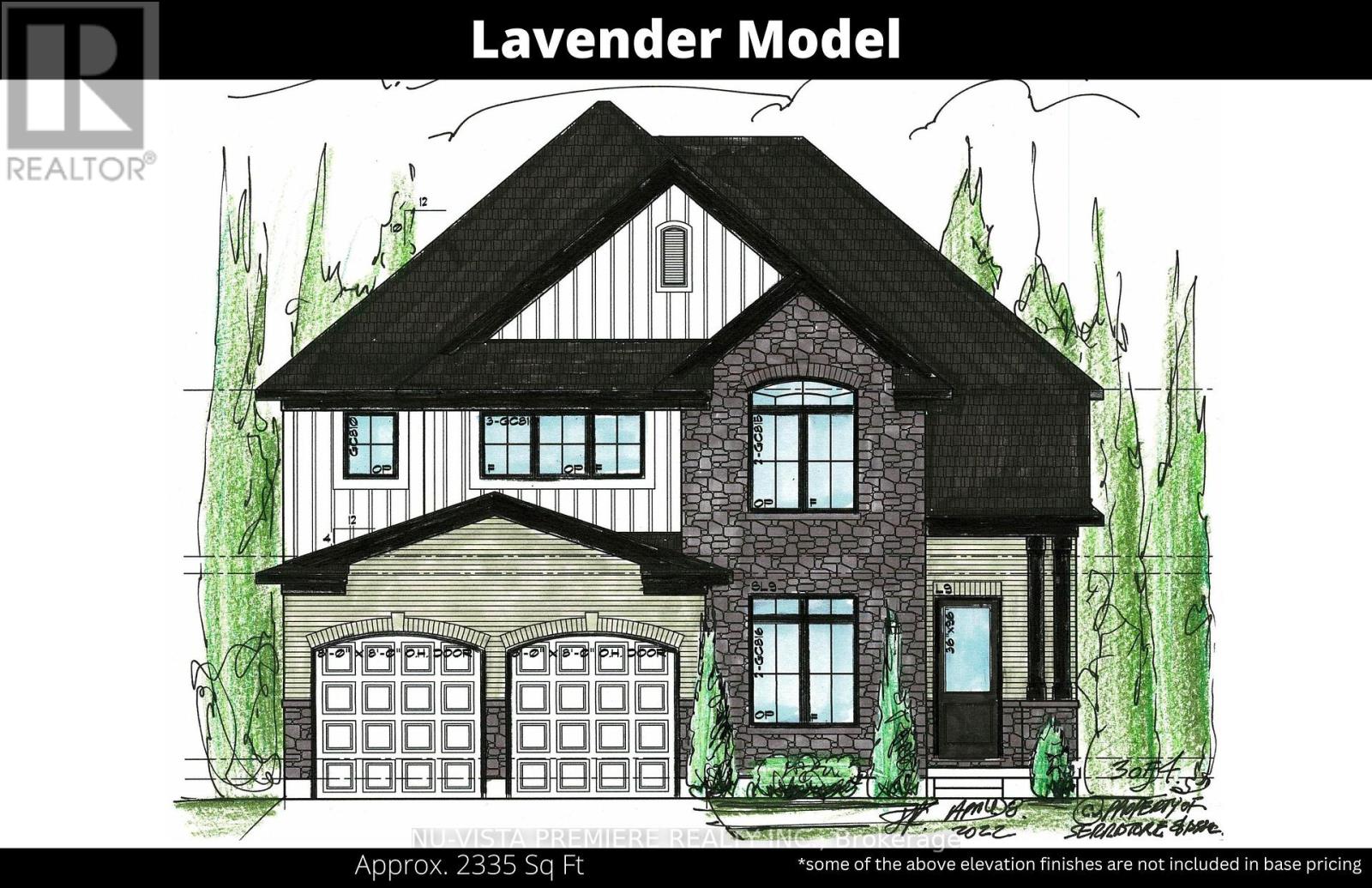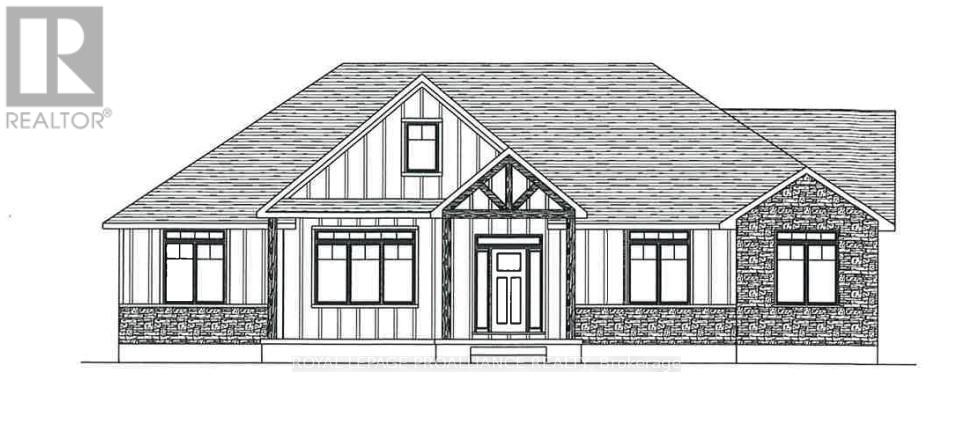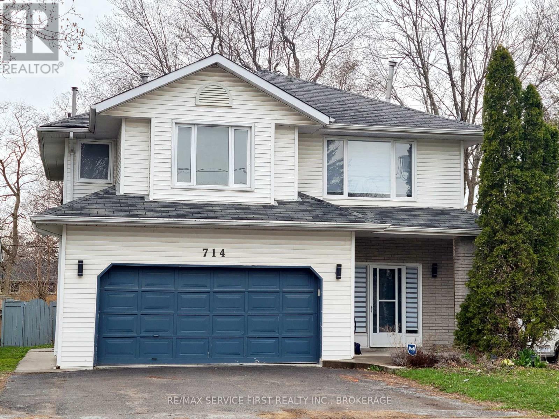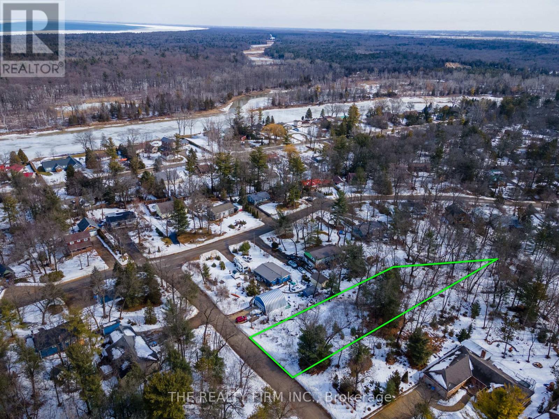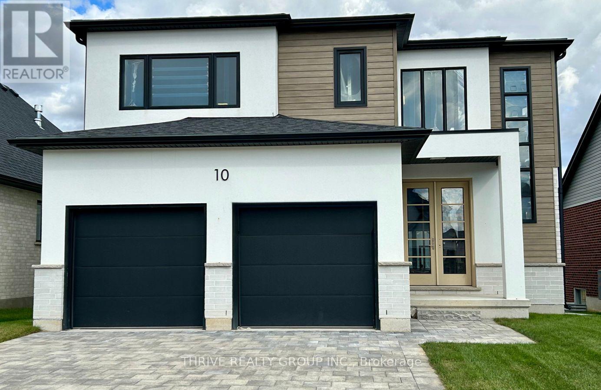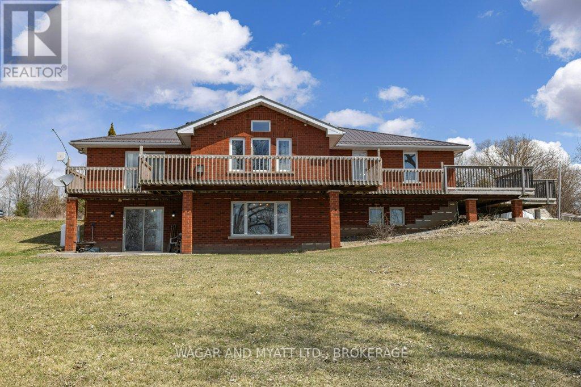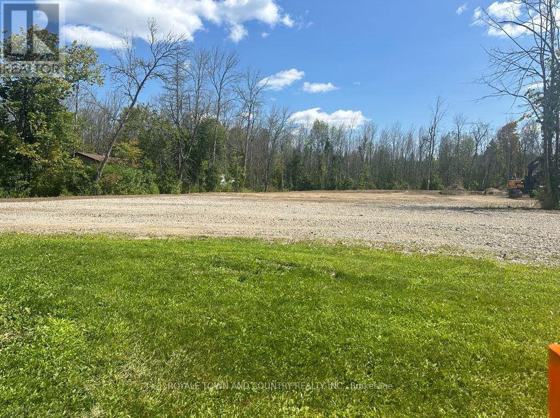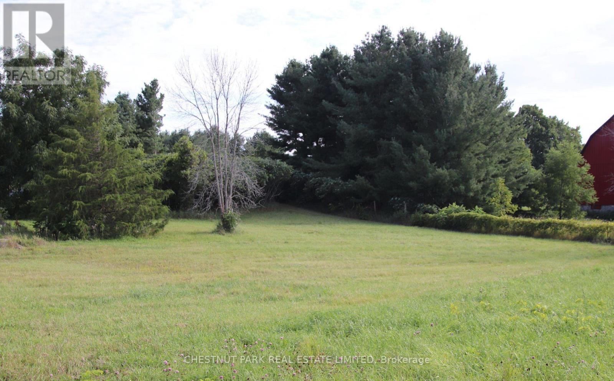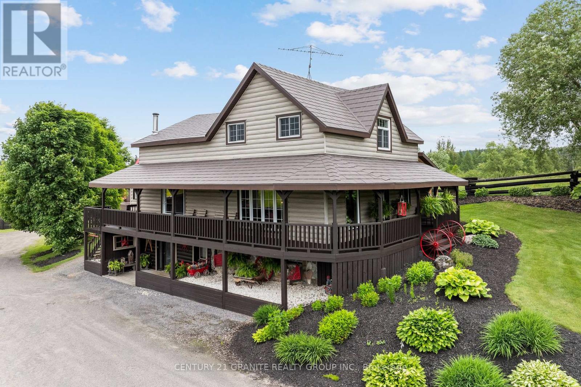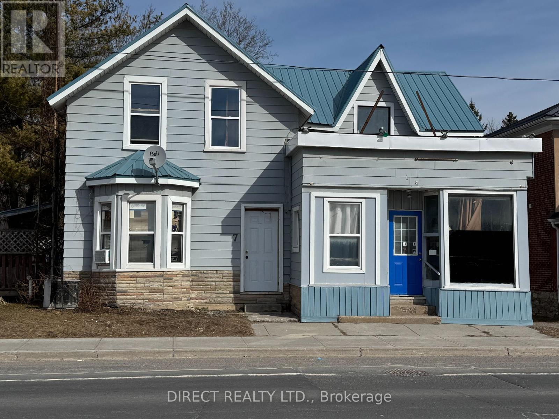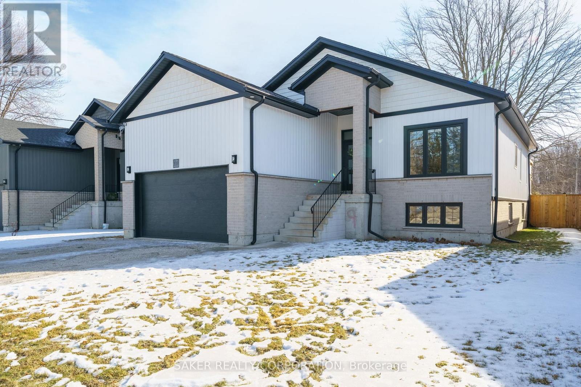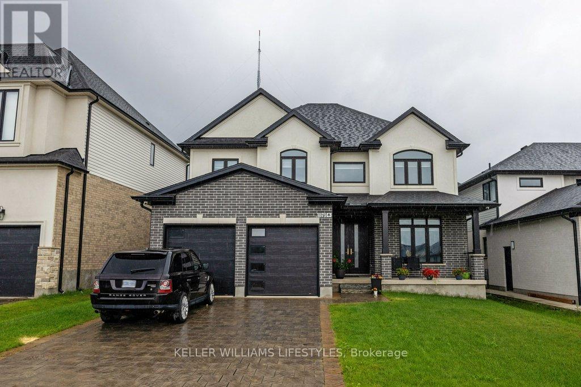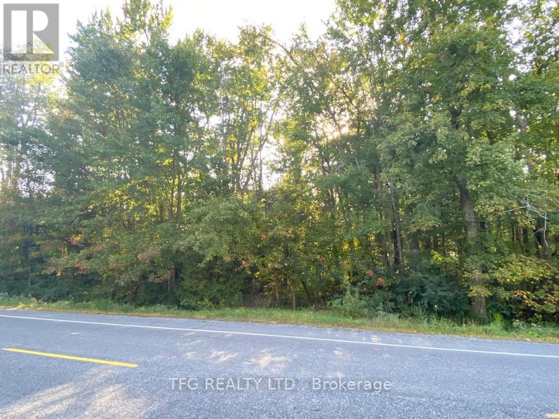B4 Hetu Road
Front Of Leeds & Seeleys Bay, Ontario
Welcome to River Valley Estates. Build your dream home with a builder of your choice, or utilize the experience of Hetu Homes. Set within an architecturally controlled estate community on the Gananoque River, River Valley Estates provides convenient access to Kingston, Brockville and the 1000 Islands. Located just minutes north of Hwy 401 at Gananoque, the possibilities are endless with Hetu Homes. As a Tarion registered builder with over 20 years experience in new home construction, Hetu Homes offers a fully customizable building experience with a range of craftsman style designs and plans to choose from. Wake up to nature and bird song within a stadium of forest and start living your best life. Lot #B4 features 2.5 total acres and roughly 270 feet of water frontage on the Gananoque River. This lot has been fully blasted already and is ready to be built on! Standard specs of a Hetu Home include porcelain tile, hdwd, granite counters, 9 foot ceilings in the basement, A/C, the list goes on. Some restrictive covenants apply. Come and see what River Valley Estates has to offer! (id:55093)
RE/MAX Rise Executives
B3 Hetu Road
Front Of Leeds & Seeleys Bay, Ontario
Welcome to River Valley Estates. Build your dream home with a builder of your choice, or utilize the experience of Hetu Homes. Set within an architecturally controlled estate community on the Gananoque River, River Valley Estates provides convenient access to Kingston, Brockville and the 1000 Islands. Located just minutes north of Hwy 401 at Gananoque, the possibilities are endless with Hetu Homes. As a Tarion registered builder with over 20 years experience in new home construction, Hetu Homes offers a fully customizable building experience with a range of craftsman style designs and plans to choose from. Wake up to nature and bird song within a stadium of forest and start living your best life. Lot #B3 features 2.5 total acres and roughly 262 feet of water frontage on the Gananoque River. This lot has been fully blasted already and would be suitable for a walkout basement! A home here will sit up high and have wonderful 360 degree views. Standard specs of a Hetu home include porcelain tile, hdwd, granite counters, 9 foot ceilings in the basement, A/C, the list goes on. Some restrictive covenants apply. Come and see what River Valley Estates has to offer! (id:55093)
RE/MAX Rise Executives
5048 Imperial Road
Malahide, Ontario
Former "The Wood Connection General Store" at the main intersection of Highway 73 (Imperial Road) and Nova Scotia Line in Copenhagen, just a short drive south from Aylmer and only 4 minutes from the beaches, campgrounds, marinas and restaurants of the busy Lake Erie Community of Pt Bruce. High traffic corner location that offers plenty of exposure and parking, a retail area, gift shop, a large heated workshop, double car attached garage or loading area, plus storage space and a 1 bedroom residential apartment. The building measures over 10,000 sq ft and the lot is almost 8/10 of an acre. The current Hamlet Commercial Zoning allows a multitude of uses. Bring your imagination! As the current owner is unaware of any previous or former uses, the property is being sold "as-is" with no warranties either expressed or implied. (id:55093)
Coldwell Banker Star Real Estate
42 Shoreline Drive
Lambton Shores, Ontario
Amazing 3-bedroom, 2-bathroom lakeview home about one minute walk to Grand Bend's famous South Beach and less than a two-minute walk to Grand Bend's Marina District. This home offers an open concept design with lots of natural light and beautiful finishes. On the main level you are welcomed by a gracious living room with lots of natural light overlooking a spacious dining area and updated kitchen with island and bar seating. An additional bedroom was added to complete the main level. Second level features 2 bedrooms and a nook for extra sleeping or a bonus room. The home also features 2 full baths and main floor laundry. Large deck areas at the front and back of the property and a new fire pit area offer a relaxing place to enjoy the sunny days. There is a detached single car garage and plenty of parking as the laneway connects with Heaman Crescent. Book your private showing today! (id:55093)
Sutton Group - Select Realty
3173 Tillmann Road
London South, Ontario
Well appointed and beautifully maintained 4+1 bedroom 2 car garage 2 storey single family home with fully finished basement on private fenced lot in the heart of Southwest's London Talbot Village. Features include hard surface flooring throughout main floor with 9'0 ceilings and very open concept foyer and living space. Also formal dining room for those special occasions and full eat in kitchen with island and lots of cupboard space overlooking family room with custom mill work with 2 storey soaring ceiling. Bedrooms on 2nd floor are very generous in size especially executive type master bedroom with walk in closets and gorgeous ensuite bath with walk in shower and soaker tub. Lower level features spacious family room area with bedroom and full 4pc bath. Close to every amenity possible including easy access to the 401.This home will not disappoint! (id:55093)
Streetcity Realty Inc.
Lot 20 Kowtaluk Way
Norfolk, Ontario
Prepare to be captivated by this breathtaking, to-be-built home, set to offer 2800 square feet of luxurious living space in an idyllic location. Nestled against the tranquil backdrop of lush farmland and framed by a row of majestic evergreen trees along the back lot line, this home promises a serene and peaceful retreat. With every detail carefully crafted, its designed to not only meet but exceed your expectations. As you enter, you'll be greeted by a grand 19-foot ceiling in the Great Room, offering an expansive, open atmosphere flooded with natural light. The oversized windows provide a stunning, unobstructed view of the lush farmland and evergreen-lined horizon, creating a perfect space for relaxation and entertaining. The luxurious kitchen is a true focal point, featuring a large walk trough pantry and premium Fisher & Paykel appliances, ensuring both beauty and functionality for the most discerning chefs. The open-concept design flows seamlessly into the living and dining areas, creating an ideal setting for family gatherings and entertaining guests. The Back office offers a quiet, separate space for work or relaxation, providing the perfect balance between comfort and convenience. Upstairs, you'll find the ultimate luxury in the master suite an expansive retreat complete with a 5-piece ensuite and a walk-in closet with custom built-ins. Three additional spacious bedrooms provide ample room for family or guests, with one featuring its own private ensuite, while the other two share a thoughtfully designed Jack and Jill ensuite bath. This home is loaded with premium upgrades and modern finishes, offering the perfect balance of contemporary design and thoughtful details. Whether you're looking for a serene retreat or an entertainer's dream, this home is sure to impress. Please note that the pictures provided are of a former model home, and some selections may no longer be available. (id:55093)
Nu-Vista Premiere Realty Inc.
Lot 80 Dundonald Road
Southwest Middlesex, Ontario
Discover the opportunity to own a stunning custom-built home in the charming community of Glencoe, roughly just a short 30-minute drive from London. This to-be-built masterpiece will span an impressive 2,335 square feet, offering the perfect blend of sophistication and comfort. Glencoe's welcoming ambiance, paired with a wealth of local amenities, makes it the ideal setting for your dream home. This thoughtfully designed home will feature exquisite finishes throughout. The main level will showcase beautiful hardwood floors, adding warmth and elegance to the space, while quartz countertops grace both the kitchen and bathrooms for a sleek, modern touch. The luxury kitchen will be a true highlight, perfect for both everyday meals and entertaining guests. Outside, a durable cement driveway adds to the homes curb appeal and enduring value. Upstairs, you'll find four generously sized bedrooms, each offering a peaceful retreat, and three beautifully appointed full bathrooms. The master suite will be nothing short of spectacular, with a spa-like 5-piece ensuite designed for ultimate relaxation and indulgence. (id:55093)
Nu-Vista Premiere Realty Inc.
16 Berend Court
Quinte West, Ontario
Style meets function in the Magnolia model. But consider this your place holder, because in Frankford Estates, all home plans can be customized to your heart's desire. This exclusive estate subdivision features fully custom homes on large country lots by Van Huizen Homes. All the features you want in your family home, along with the outdoor space you crave. Frankford is known for its friendly, laid-back vibe. Surround yourself in the scenery and enjoy the convenience of small-town life, with easy access to larger towns in the Bay of Quinte region. 16 lots range in size from 1.9 acres to 4.7 acres. Rest easy knowing that you're dealing with a reputable local builder for whom top quality finishes come standard. Expect 9-foot ceilings, high end windows, quartz countertops and luxury flooring choices. The builder's Tarion warranty provides another layer of assurance. And while you'll certainly enjoy country living in Frankford Estates, you'll also enjoy natural gas service and the connectivity of Bell FIBE. (id:55093)
Royal LePage Proalliance Realty
1863 Sydenham Road
Kingston, Ontario
Welcome to Silverstone House, a stunning testament to history, built in 1825 by Kingston's original mayor, John Counter, as a stagecoach inn. Located at 1863 Sydenham Road, this enchanting stone manor features 2 stories, 3 beds, and 2.5 baths, showcasing the charm of original elements such as rustic pine flooring, high 9 ceilings, intricate trim & large bright windows. Many design elements from the early 1800s are still intact including tin ceilings from Merrickville City Hall and carved mantels said to be some of the earliest examples of Canadian craftmanship. As you step inside this century old home, you are greeted in the foyer with stenciled pine flooring, leading into a spacious living room, complete with a stunning fireplace, promising warmth and comfort. The eat-in kitchen is a delightful space, filled with wood cabinets & tile countertops, complemented by a sunny breakfast nook, with access to your grand formal dining room. The main floor offers a generously sized mudroom, a laundry room, a bright family room with a contemporary Malm gas fireplace, and a sunroom with stone inlay flooring, leading out to an expansive backyard where possibilities await. On the second floor, discover two bright bedrooms and a modern-meets-retro 4-pc bathroom featuring a claw-foot tub and a striking glass shower. The primary bedroom is a true sanctuary, spanning over 630 sqft, with high ceilings, a fireplace, multiple closets, and a cheerful 4-pc ensuite with jetted tub & separate steam shower that beckons relaxation. The third floor reveals a rec room adorned with beautiful stone and beam accents, perfect for entertaining family and friends. This extraordinary property includes a unique 1487 sqft commercial space with four large office areas and its own 2-pc bathroom. Situated at the corner of Burbrook and Sydenham Roads, just minutes from downtown Kingston and its amenities. This is not just a home; its an inspiring haven offering a life full of beautiful possibilities. (id:55093)
Royal LePage Proalliance Realty
714 Portsmouth Avenue
Kingston, Ontario
This property is perfect for the homeowner and investor alike. Two units fully rented with a monthly income of $5250/month. Option of living in and renting out to cover the costs of home ownership. Rent both out and reap the benefits of your investment. This property boasts ample parking for its residents and private lot with inground pool to enjoy. The upper level comes complete with 3 bedrooms (including a homeowners suite with ensuite and walk-in closet, eat-in kitchen, Living and Dining area with gas fireplace, laundry, screened-in porch overlooking the serene backyard and inground pool). The main floor suite boasts 2 bedrooms, eat-in kitchen and living room with gas fireplace and lovely deck overlooking the pool, laundry, and storage. There is an opportunity to expand your investment as well. Definitely a must see on your tour of homes. (id:55093)
RE/MAX Service First Realty Inc.
10048 Urlin Crescent
Lambton Shores, Ontario
Welcome to your future cottage or year round home in Port Franks on a quiet crescent! Tucked away among mature trees, this lot offers the perfect setting for your dream new build! Enjoy the beauty of nature right at your doorstep while still being close to everything this incredible community has to offer. Spend your days exploring scenic hiking trails and conservation areas, relaxing on private beaches, or hitting the greens at a nearby golf course. Love boating? With easy access to marinas and boat launches, adventure is always within reach! Don't forget to visit the vibrant Pinery Market for local treasures. Whether you're dreaming of a summer retreat or a year-round escape, this is your chance to build something special in a truly breathtaking setting! (id:55093)
The Realty Firm Inc.
10 Aspen Circle
Thames Centre, Ontario
Welcome to 2354 sq. ft. (+/-) of modern elegance in the growing Rosewood community of Thorndale! Built by Sifton Properties, this stunning brand new 4-bedroom, 2.5-bathroom home is designed for both comfort and style. The striking White Linen stucco exterior and custom double 8 walnut-stained front door create a grand first impression. Inside, you'll find 8 interior doors on the main floor, 4 pot lights throughout, and rough-ins for under-cabinet lighting, allowing for a seamless blend of sophistication and functionality. As an Express Quick Closing Home, this property offers the best of both worlds move in faster while still personalizing key finishes like flooring, cabinetry, and countertops to suit your style. Located in the charming town of Thorndale, Ontario, Rosewood is a vibrant new neighbourhood with spacious lots, fresh open air, and convenient access to schools, shopping, and recreation. Call this home today and experience the Sifton built difference. (id:55093)
Thrive Realty Group Inc.
5243 County Rd 9 Road W
Greater Napanee, Ontario
This custom-built red brick, 3 + 2 bedroom water front home with metal roofs located on beautiful Hay Bay. Its spacious open concept main level offers man door from garage, mudroom with main floor laundry and 2 pc bathroom. A large kitchen with lots of storage, spacious living/family and dining area, with patio doors to a large deck overlooking the water. Main floor has primary bedroom with 3 pc bathroom, patio doors to deck, 2 good size bedrooms and a 4 pce bath. Lower level has in-law potential, with 2 good size bedrooms, kitchenette, 3 pce bath, spacious rec room and doors to outside patio. There is Secondary entrance from the lower level to large 2 car garage. Relax outside by the water, or enjoy BBQs on the wrap around deck with family and friends. Geo thermo heat (2023).Book your appointment to view, and explore the possibilities! (id:55093)
Wagar And Myatt Ltd.
Lot 46 River Road
Kawartha Lakes, Ontario
This ideal half acre building lot is perfectly situated on a back lot just off of River Rd with a municipal access point to the burnt river . This property has been cleared ,stripped down to the clay with approx40 loads of sand and approximately 30 loads of stone. Picture perfect views of forest directly behind the lot and nature surrounding you . A desired Waterfront community .Access to property is via 4 season private road ,currently the fees for the lot are $75 a year to maintain the road. This property is ready for you to build your dream home or cottage. (id:55093)
Royale Town And Country Realty Inc.
11 Goshen Street N
Bluewater, Ontario
TOP CHOICE FMILY HOME for LIVING & WORKING IN YOUR HOUSE!! Want to work in a professional setting 5 ft from your living room! Looking to for a fantastic 5 BEDROOM / 2 BATHROOM HOME with a commercial retail or office unit + washroom all set up in the same building in rural Ontario? You just found it in ZURICH, ON | RURAL PARADISE BY THE LAKE | IDEAL RESIDENTIAL / COMMERCIAL COMBO PROVIDING 5418 SQ FT OF FLOOR SPACE ACROSS THIS 5 BEDROOM 4 LEVEL RESIDENTIAL HOME W/ FULL RETAIL COMMERCIAL UNIT W/ BATHROOM/LAUNDRY & OFFICE: Live & work at the same property or support your mortgage via lease income with this fantastic one of a kind multi-purpose property: includes a very large 4 level residential home + a great commercial space! Completely loaded with brand new upgrades including the roof, most of the windows, furnace, AC, bathrooms, flooring, paint, concrete work on the in-and-out driveways plus a phenomenal 3rd level conversion into a fully insulated finished living space, this superb multi-purpose property & its nonstop character & charm is sure to impress! The structure offers 3 bathrooms, a full kitchen w/ dining room + numerous large additional principal rooms w/ a living room + fireplace & fundamentally, 5 bedrooms with the expansive 700 square foot 3rd level loft with soaring ceilings & its own private bathroom. The vast basement with laundry area & loads of storage tops off the residential side of this stately brick structure. The commercial side offers a vast retail space with a washroom & a private office & the property offers loads of parking at the rear with driveway access on both sides of the building! This place is ready to go on Day 1, like getting 2 buildings for the price of one! And to top it all off, you just a 4 min drive to a sandy Lake Huron beach in St. Joseph. For buyers looking for mega value in a work from home situation or investors looking for high quality multi-unit mixed building in an ideal location, this is the spot! (id:55093)
Royal LePage Triland Realty
Lot 35 Prinyers Cove Crescent
Prince Edward County, Ontario
This is a lot with entrance and well in place as well as some nice trees! Just steps to the boat launch and park at Prinyers Cove. Offers privacy and a great community to build your dream home or County retreat. Lots of places close by in Waupoos, Lake on the Mountain and Cressy to enjoy restaurants, cider, wine, vegetable and fruit markets. (id:55093)
Chestnut Park Real Estate Limited
35345 Highway 28 East E
Carlow/mayo, Ontario
Welcome to the farm! Nestled in the heart of McArthurs Mills. Introducing a remarkable opportunity for farmers, nature enthusiasts and equestrians alike! This 92 acre estate hosts expansive hill top views from the wrap around porch, overlooking the beautiful pasture and the miraculously maintained landscape. This property truly has it all! From its 3 bedroom, 2 storey farmhouse with walkout basement, 28'x23 garage/workshop to the 53'30' 2 storey barn with functional stalls in addition to the 27'x15' kennel with outdoor runs. Behind the Garage you will find multiple drive sheds with plenty of room to park equipment and wood storage for the outdoor furnace, keeping your valued items out of the Canadian elements. As you make your way through this stunning property you will notice the acres of fencing that divide the workable fields, where you can grow crops or watch your cattle graze. This farm is not all work and no play though, as you make your way past the outdoor riding arena where you can practice your horsemanship, you will come to a calm flowing river where you can canoe or kayak or just sit and relax in the gazebo with your feet up. This could be the opportunity you and your family have been waiting for! **EXTRAS** SOLD IN CONJUNCTION WITH PIN NUMBER 400940098 (id:55093)
Century 21 Granite Realty Group Inc.
7 Ottawa Street E
Havelock-Belmont-Methuen, Ontario
4 Plex currently being used as a rooming house but could easily be converted back to a 4 plex. There are 9 bedrooms and they are all fully rented. Good income. There is a 1-1 bdrm. unit, 1-2 bdrm. unit, 1-3 bdrm. unit downstairs and a 1-4 bdrm. unit upstairs. Newer furnace. Commercial zoning with residential use. (id:55093)
Direct Realty Ltd.
339 Oak Street W
Chatham-Kent, Ontario
This 2700 sq ft Home is only 2 Years Young located on Quiet dead end street, backing onto meadows in the village of Bothwell. Featuring a fully finished lower level with roughed-in Bathroom. large fully fenced yard and large oversized 2 tier decks (id:55093)
Saker Realty Corporation
11051 Boundary Line
Chatham-Kent, Ontario
Hobby farm with an updated 2 storey brick home. Detached double garage and 50 ft x 40 ft insulated workshop with new concrete (2023). Large kitchen with gas fireplace and new porcelain flooring with island and granite countertops and new stainless steel appliances. Convenient main floor laundry room. Enclosed front porch/sunroom off of the kitchen and a covered patio in the back. Separate formal dining room and living room. Updated 5 piece bathroom with double sink vanity.Second floor features 3 bedrooms and a newly built 5 piece bathroom. Hallway with glass railing, and open space ideal for an office or sitting area with built in shelves. Waterproofed basement with transferable warranty. Light censored in the unfinished basement plus a walk out to the yard. New sump pump, light fixtures and updated windows throughout. 200 amps service in the house and 200 amps in the workshop on separate meters. Updated metal roof(2022) . U shaped driveway with new gravel parks 10 + cars. (id:55093)
Royal LePage Triland Realty
1879 Boardwalk Way
London South, Ontario
Experience Luxury Living in Warbler Woods, West London, Step into elegance with this thoughtfully designed home nestled on a spacious lot in the prestigious Warbler Woods neighbourhood. From the moment you enter the grand 2-storey foyer, the open and flowing floor plan welcomes you, leading to formal living and dining spaces as well as an oversized family room, complete with a gas fireplace.The custom kitchen is a chefs dream, boasting premium BOSCH appliances, a sprawling island with quartz countertops, a coffee nook, and a generous walk-in pantry, perfect for culinary creations and entertaining. Upstairs, the master suite offers a private retreat with a luxurious 5-piece ensuite and a spacious walk-in closet. Each of the four bedrooms features its own ensuite, ensuring ultimate comfort and privacy for family or guests. Elegant details include exterior and interior pot lights, 9ft ceilings on all levels, 8ft doors on the main floor, and stunning custom chandeliers. Natural light floods the home, enhancing its warmth and charm. The ready-to-finish basement offers exciting potential with egress windows, 9ft ceilings, and a separate side walkout, ideal for creating a secondary suite. Outside, enjoy the fully fenced backyard, perfect for relaxation or entertaining, and the convenience of a double-car garage and interlocking driveway with parking for four. This home is close to top-rated schools, scenic parks, shopping, dining, and major transportation routes.Discover the perfect combination of luxury, comfort, and contemporary style in this exceptional property. (id:55093)
Keller Williams Lifestyles
4460 Durham Regional 18 Road
Clarington, Ontario
With over 10 acres, this property offers perfect blend of peace and tranquility while being conveniently located Minutes away from shopping or dining in Newcastle or Port Hope. Close to 401, 115 and 407 highways. Well treed property gives lots of privacy to build your forever home! Indulge in near by recreational amenities such as Brimacombe skiing and Ganarska forest. Property taxes are $0 due to conservational land tax incentive program. No survey available. (id:55093)
Tfg Realty Ltd.
204 - 1977 Avenue Road
Toronto, Ontario
Professional Office Space. Located on Avenue Road's Upscale Retail Neighbourhood. Mins to Hwy 401, Lawrence Ave; on TTC route. Great Building, Perfect Fit for Professional Businesses (doctors, dentists, lawyers, consultants, accountants, finance etc.). Very well maintained, renovated, laminate floors. 2 Washrooms. Ensuite Sink. Unit can be painted. Old decor/signage will be removed. (id:55093)
Right At Home Realty
170 Camden Road
Greater Napanee, Ontario
It's family approved! Outstanding value in this 5 bedroom, 2 bathroom home, and is a traditional favorite with proven design. Mostly hardwood, tile and laminate floors, nice size rec room with gas fireplace and a jetted tub in the main bath. So many perks with this home, such as 2 decks and all of the appliances are included. And don't forget your hammock for the snoozing in the cool summer breeze... as there is also a separate side yard surrounded by a grove of trees. Although its close to schools, churches and parks, and within walking distance to the downtown area, the lot has a country feel with lots of privacy. Trust your judgement and call for your viewing. (id:55093)
Sutton Group-Masters Realty Inc.

