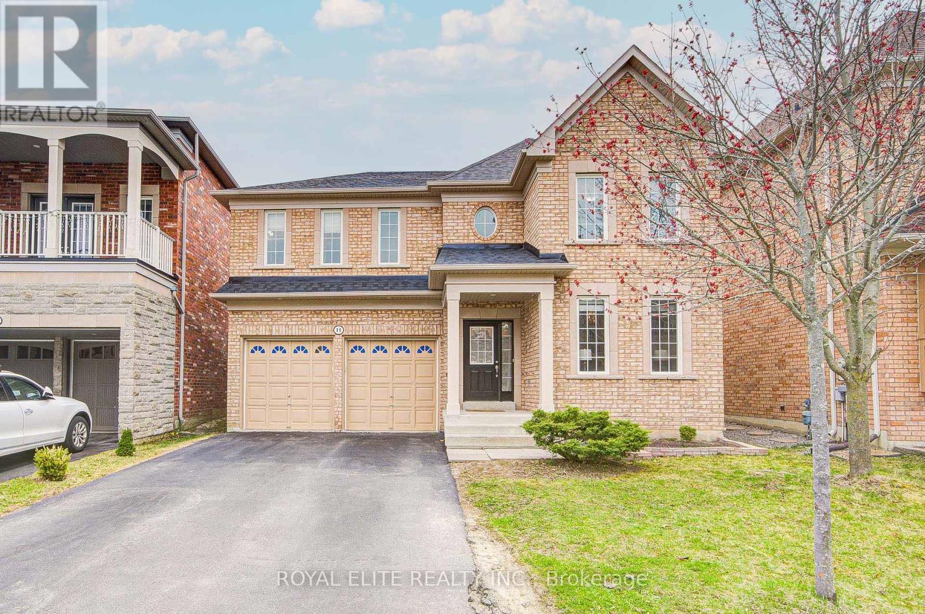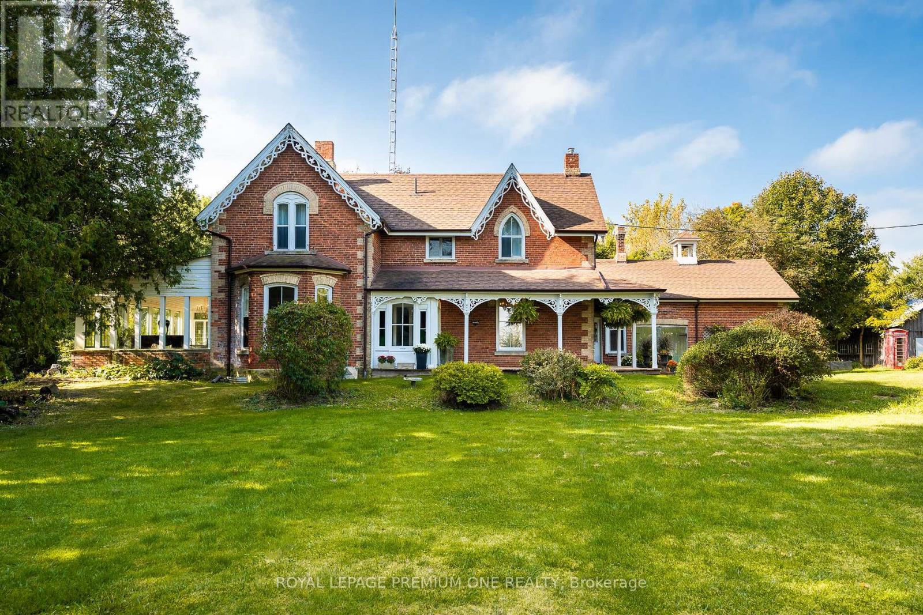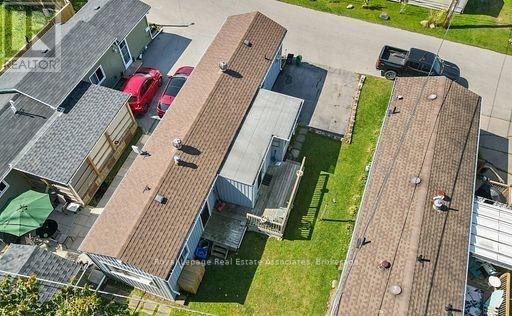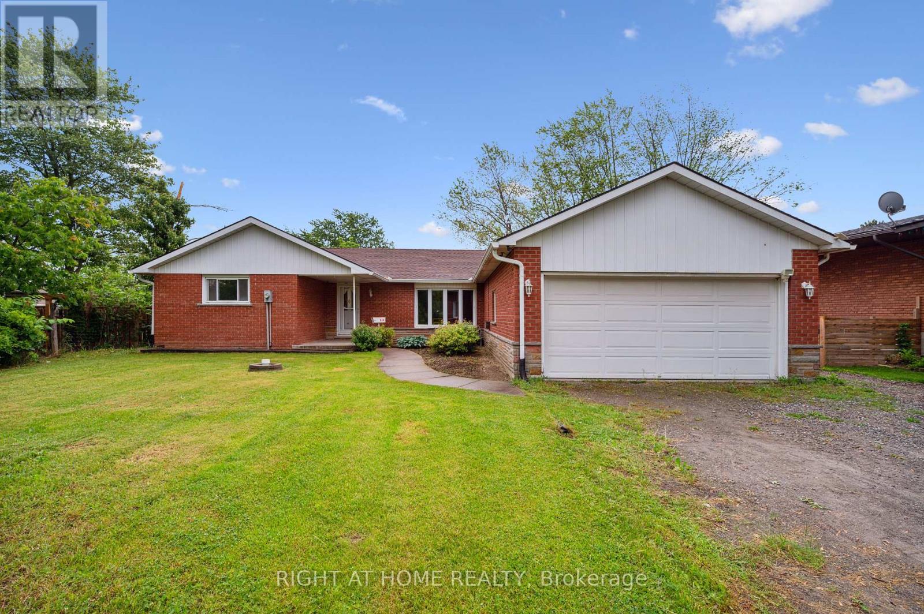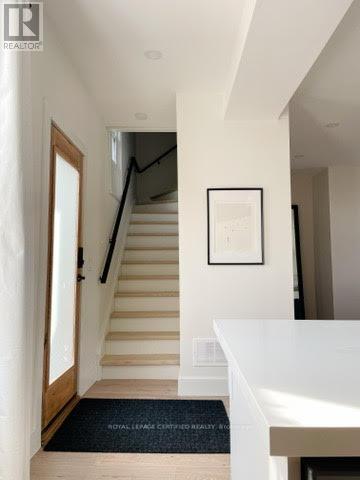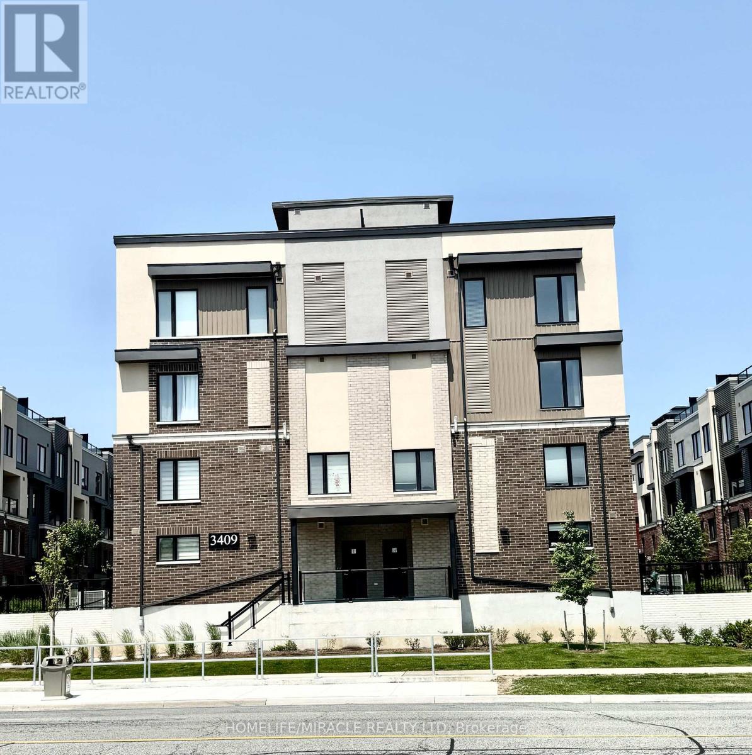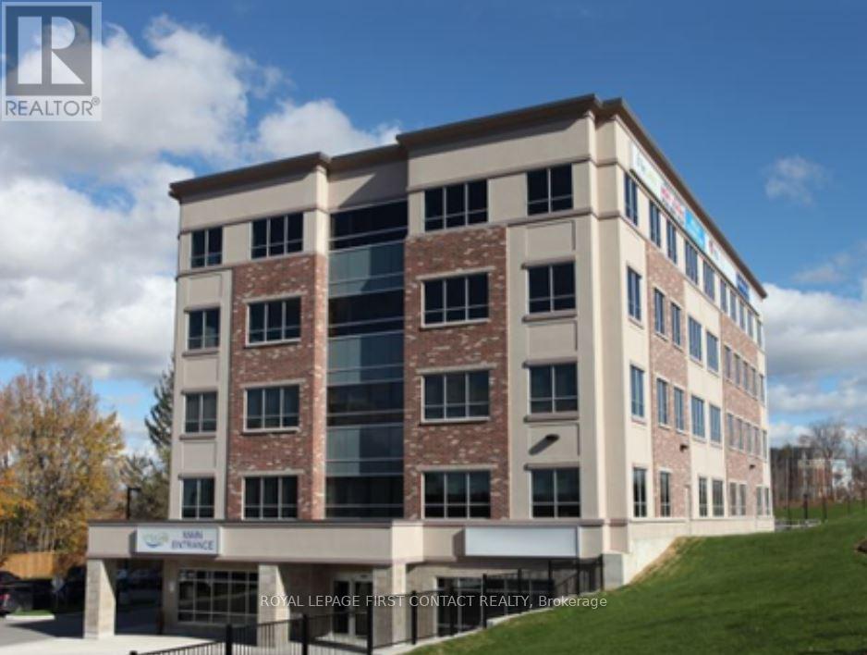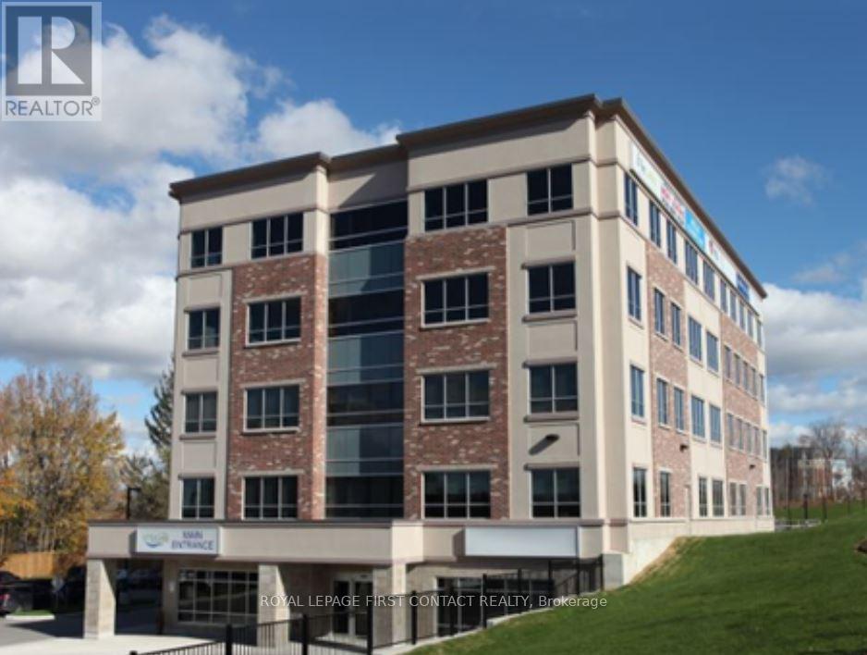11 Amstel Avenue
Richmond Hill, Ontario
Don't Miss This Elegance Home In Prestigious Jefferson Community. Nests In Quite And Friendly Neighbor-Hoods, With Superior Craftsmanship And High-End Finishes. Open-Concept Layout With Large Windows Filled Plenty Natural Light. 9Ft Ceilings On Main Floor, The Gourmet Kitchen Includes Granite Countertops, S/S Appliances, A Center Island & Spacious Breakfast Area. Oversize Sliding Door Walking To The Backyard. Enjoy An Oversized Backyard Deck & Gazebo(Year 2022). Gorgeous Family Room With Fireplace. A Huge Skylight Provide Tons Of Natural Light Throughout The Day. Garage Direct Access To Spacious Mudroom With B/I Organizers, Main Floor Laundry. Bright/Spacious Four Bedrooms Comes With Two En-Suite On Upstairs. The Master Bedroom Is Generously Sized With Walk-In Closets And 5-Piece Ensuite Bathroom, Spacious Fully Finished Basement W Recreational Space, Bathroom And Two Bedrooms. No Sidewalk. Roof(Year 2024/10 Year Warranty).Great Place To Entertain Your Family And Friends. Steps To Parks & Trails, Close To Highly Ranked Public Schools, Shopping, Transit, Supermarkets & Restaurants. Must To See! (id:55093)
Royal Elite Realty Inc.
14650 Heart Lake Road
Caledon, Ontario
Bursting with charm and storied in history. This 1864 gem and 5 out buildings are with period features and old world character. The Alexander Smith farmhouse is a good representation of the vernacular style known as "Ontario Gothic". This style is the L-Shaped floor plan, polychromatic brick patterning, buff brick quoins and voussoirs. The residence also has coursed polychromatic end chimneys, a projecting bay window, lancet & paired gable windows. A porch with decorative bargeboards wraps around the NE corner of the house. Attached to the NW corner of the house is the summer kitchen & brick carriage house with the original farm bell on the roof. Located across the farm lane, are the 5 out buildings. The buildings consist of the chicken house, implement shed, and three timber frame barns set in a U-Shape, all with medium pitched gable roofs & board and batten cladding. The farm complex is surrounded by a mix of open fields, natural growth cedar & areas of reforestation. A cedar rail fence lines the property. Make this property your hobby farm or transform it into an income property by way of hosting events like weddings or corporate gatherings. How about turning it into a wellness retreat or a bed & breakfast. Even add additional outbuildings and increase your income capabilities. The opportunities at this farm complex are endless. (id:55093)
Royal LePage Premium One Realty
4407 Timothy Lane
Lincoln, Ontario
Welcome to ALL YEAR ROUND Living . This Well-Maintained Modular Home Located In The Golden Horseshoe Estates In The Heart Of Wine Country, Close To Highway, Wineries And The Amenities Of Beamsville. You have 2 Bed, 1 Bath , A Spacious Entry That Leads To An Enclosed Sunroom. Entering The Home You Are Greeted By Large Open Concept Living And Dining Area, In-Suite Laundry, And Plenty Of Storage Space. Updates Include Roof(2016), Deck(2021), Patio Door(2021) Engineered Hardwood Flooring(2016) Carpet(2016) Owned Hot Water Heater(2021). All That Is Left To Do Is Move IN AND ENJOY ! STRESS FREE LIVING No Rear Neighbors. Easy One Floor Living In NEW SIDING 2025 TAXES ARE INCLUDED IN THE FEES. (id:55093)
Royal LePage Real Estate Associates
3567 South Grimsby 12 Road
Grimsby, Ontario
Welcome Home! This amazing bungalow awaits you and your family, featuring 1.5 acres of freedom from the city! Nature and the outdoors awaits at every turn on this property, but at the same time, just a few short minutes from the highway, Grimsby, Smithville and more. With so much unused space in the backyard, your options are literally endless as you design your perfect outdoor oasis. With over 1,500 square feet inside, you'll find all the space you need for you and the family. 3 full bedrooms. A full eat-in kitchen allowing you to cook dinner while also helping out with daily math homework. A separate living and family room, allows everyone to have room they can call their own. The untouched basement awaits your family's best designer to come along and double the living space the home has to offer! This home is a rare find in the Grassie area and won't last long. Take a look today and start packing! (id:55093)
Right At Home Realty
7 Magnolia Street
Brantford, Ontario
Welcome to 7 Magnolia Street, a charming family home nestled in Brantford’s desirable Henderson neighbourhood. This well-maintained property offers a bright and spacious living room perfect for family gatherings, complete with a cozy fireplace that adds warmth and character to the space. The generous backyard is ideal for outdoor play, gardening, or relaxing under the sun — a true bonus for growing families. The partially finished basement presents a fantastic opportunity for added living space or investment potential, making this home as versatile as it is welcoming. Located in a quiet, family-friendly community close to excellent schools, parks, and amenities, this is the perfect place to plant your roots and grow. (id:55093)
RE/MAX Twin City Realty Inc
7-9 Maple Ridge Road
Cambridge, Ontario
Welcome to a Truly Unique and Versatile Opportunity! This rare duplex features two semi- detached, two-storey homes seamlessly connected to create one impressive and adaptable property, ideal for multi-generational living or income generation. One side offers three bedrooms upstairs, while the other has two well-appointed bedrooms. Both units feature bright, open-concept kitchens and dining areas, along with 2 parkings each perfect for extended families, tenants, or guests. Located in a sought-after area close to schools, public transit, and all major amenities, this home offers both comfort and convenience. The property has been tastefully upgraded and is in excellent condition. Previously offered as an Airbnband occasionally still used as a short- term rentalit delivers strong income potential for savvy investors. Whether you choose to live in one unit and rent the other, house extended family, or create a private space for parents or adult children, this home offers unmatched flexibility to suit todays lifestyle. Dont miss your chance to own this exceptional and adaptable property! (id:55093)
Royal LePage Certified Realty
207 - 60 Baycliffe Crescent
Brampton, Ontario
Welcome to this bright and stylish 2-bedroom, 2-bathroom condo in Brampton's highly desirable Mount Pleasant Village. Perfectly combining comfort and convenience, this suite features a well-designed open-concept layout with a modern kitchen complete with granite countertops, a breakfast bar, and ample cabinetry. The spacious living and dining area walks out to a private balcony, perfect for morning coffee or evening relaxation. The primary bedroom includes a large closet and a 3-piece ensuite, while the second bedroom offers flexibility for guests, a home office, or a nursery. Complete with 2 parking spaces, this home checks every box. Located steps from the Mount Pleasant GO Station, transit, parks, schools, shopping, and the community library, you'll love everything this vibrant neighbourhood has to offer. (id:55093)
Royal LePage Real Estate Associates
36 - 3409 Ridgeway Drive
Mississauga, Ontario
Welcome to The Way Condos by Sorbara, located in the highly desirable South Erin Mills! This nearly brand-new 2-bedroom, 3 washrooms condo apartment features low maintenance fees, making it ideal for first-time buyers or investors. Enjoy the convenience of being close to major highways, 5 mins to the famous Ridgeway Plaza, public transportation, Costco, Walmart, Home Depot, Canadian Tire, restaurants, coffee shops, gyms, and more. The condo boasts a Gourmet kitchen with S/S appliances, Quartz countertops, A Dedicated HVAC System with A Tankless Water Heater that provides Comfort And Energy Efficiency, open-concept living, ensuite laundry, and includes one owned underground parking spot. Don't miss this opportunity! (id:55093)
Homelife/miracle Realty Ltd
50 Avery Place
Milverton, Ontario
Welcome to 50 Avery Place – Build Your Dream Home on a Stunning Pie-Shaped corner Lot. This exceptional lot backs onto greenspace and offers the perfect canvas to build a home tailored to your unique vision. Situated in the charming community of Milverton, this expansive property provides ample space for a thoughtfully designed residence that blends modern luxury with functional living. With Cailor Homes, you have the opportunity to create a custom home that showcases architectural elegance, high-end finishes, and meticulous craftsmanship. Imagine soaring ceilings and expansive windows that flood your home with natural light, an open-concept living space designed for seamless entertaining, and a chef-inspired kitchen featuring premium cabinetry, quartz countertops, and an optional butler’s pantry for extra storage and convenience. For those who appreciate refined details, consider features such as a striking floating staircase with glass railings, a frameless glass-enclosed home office, or a statement wine display integrated into your dining space. Design your upper level with spacious bedrooms, spa-inspired en-suites, and heated tile flooring, or extend your living space with a fully finished walkout basement featuring oversized windows, a bright recreation area, and an additional bedroom or home gym. Currently available for pre-construction customization, this is your chance to build the home you’ve always envisioned in a tranquil and picturesque setting. (id:55093)
Royal LePage Crown Realty Services
Royal LePage Crown Realty Services Inc. - Brokerage 2
103 - 11 Lakeside Terrace
Barrie, Ontario
Positioned in close proximity to the Royal Victoria Regional Health Centre, our distinguished medical center specializes in comprehensive senior care services. Strategically situated by the highway, our facility houses an array of esteemed healthcare providers and professional services, featuring a pharmacy, radiology, and labs, ensuring convenient access and top-notch care for our valued community. **EXTRAS** 1.9 km to Royal Victoria Health Centre. Anticipated population of 298K by 2051. Workforce of approx. 1.7M within 100km radius. Median age 39.2. 10 Universities and Colleges in communicable distance.4 Major highways.85km to Toronto Pearson. *Subject to rent escalations. (id:55093)
Royal LePage First Contact Realty
401a - 11 Lakeside Terrace
Barrie, Ontario
Positioned in close proximity to the Royal Victoria Regional Health Centre, our distinguished medical center specializes in comprehensive senior care services. Strategically situated by the highway, our facility houses an array of esteemed healthcare providers and professional services, featuring a pharmacy, radiology, and labs, ensuring convenient access and top-notch care for our valued community. **EXTRAS** 1.9 km to Royal Victoria Health Centre. Anticipated population of 298K by 2051. Workforce of approx. 1.7M within 100km radius. Median age 39.2. 10 Universities and Colleges in communicable distance.4 Major highways.85km to Toronto Pearson. *Subject to rent escalations (id:55093)
Royal LePage First Contact Realty

