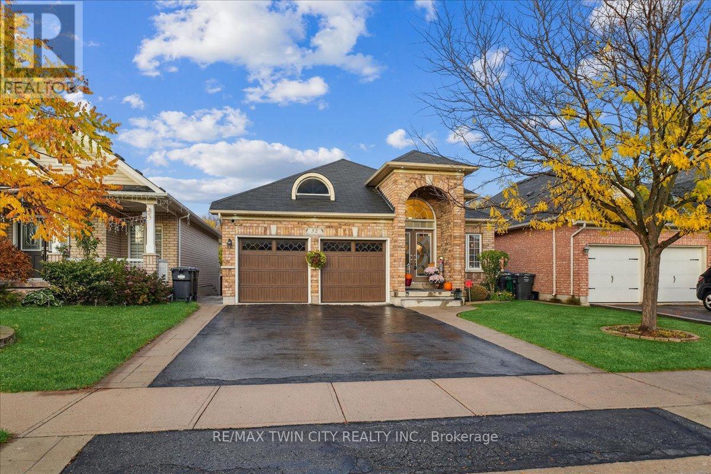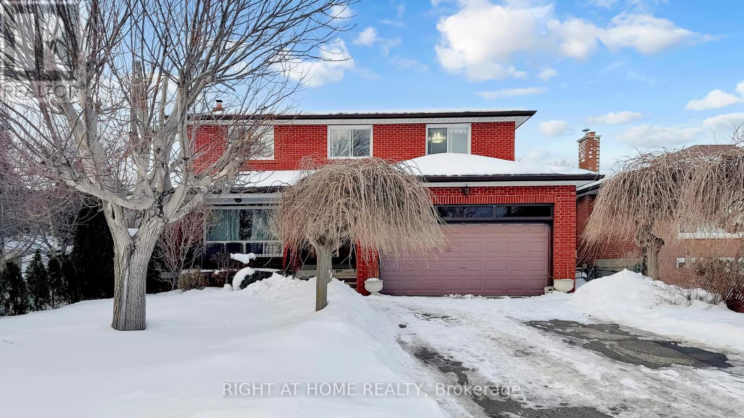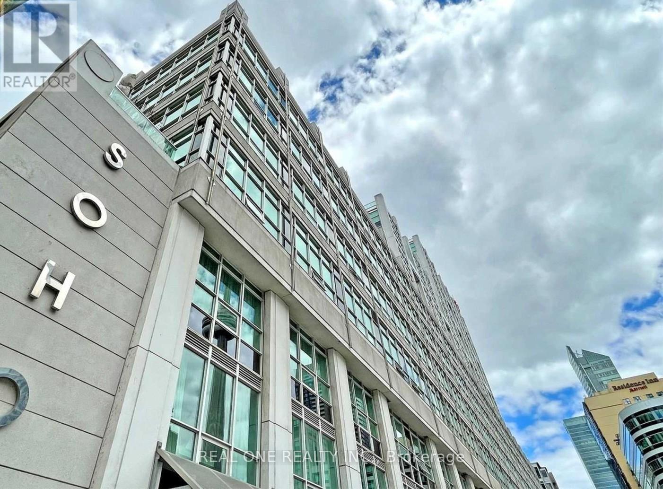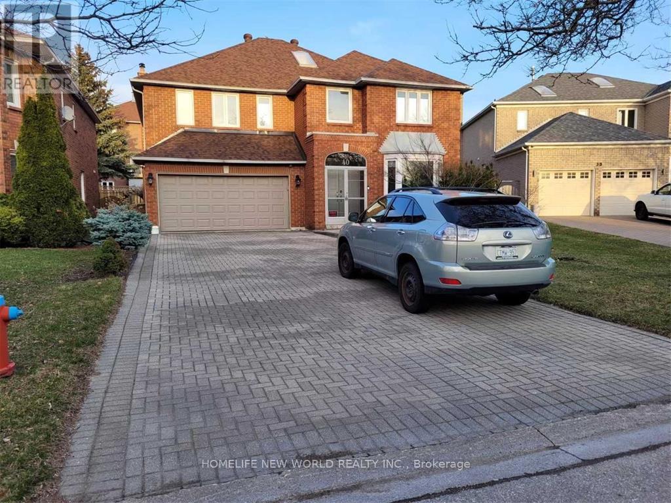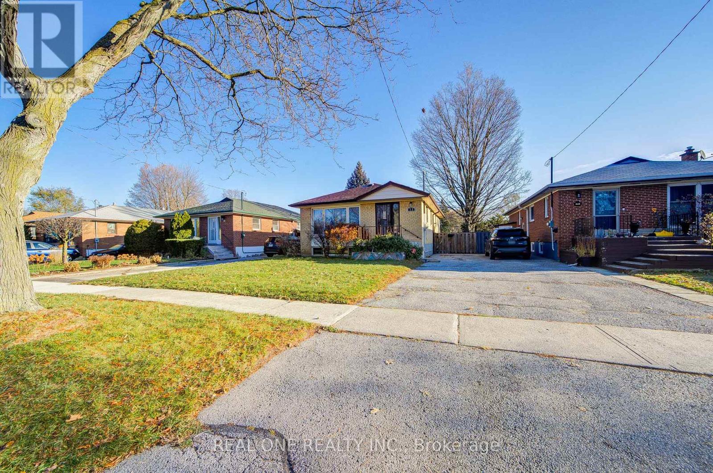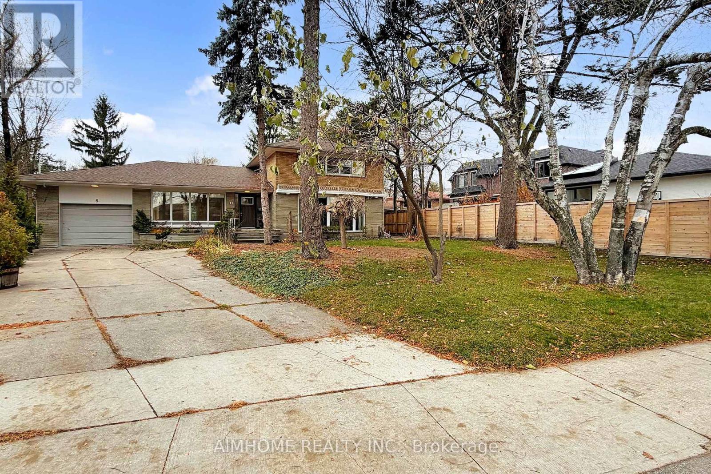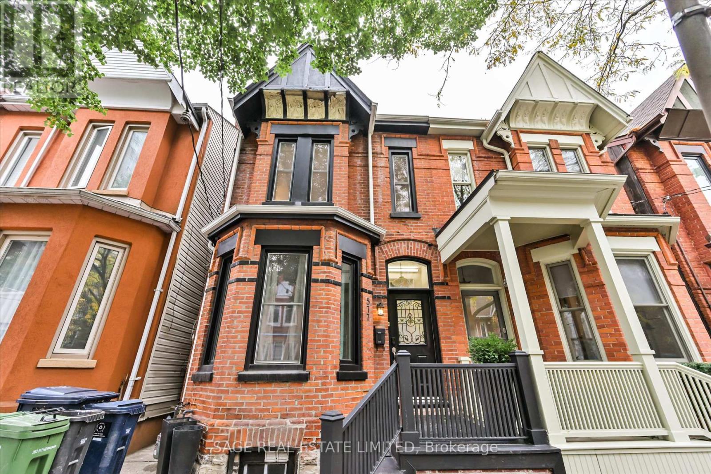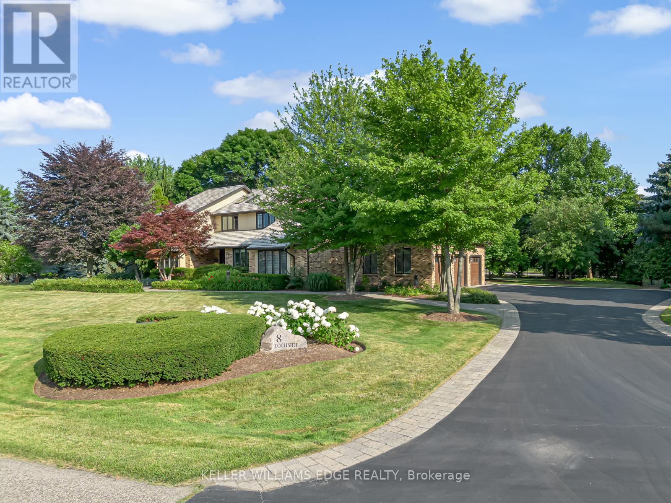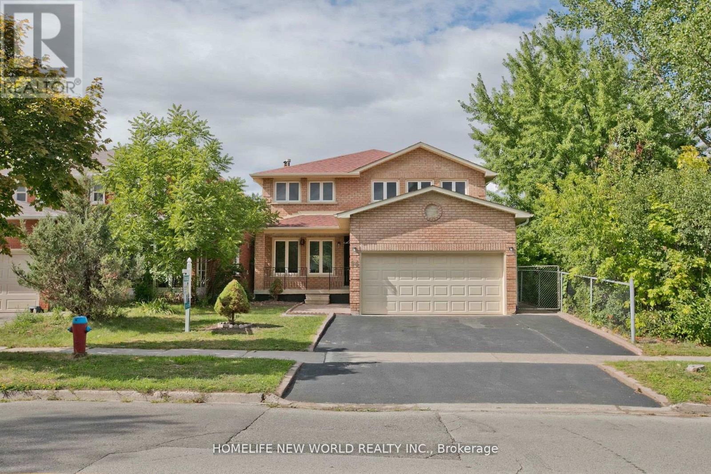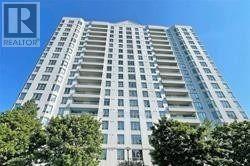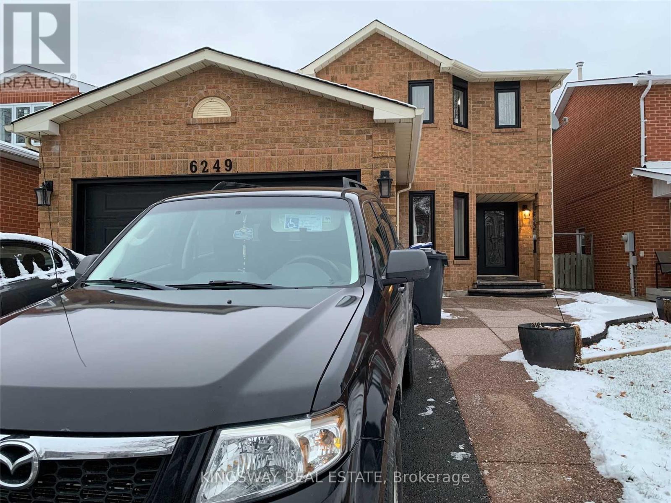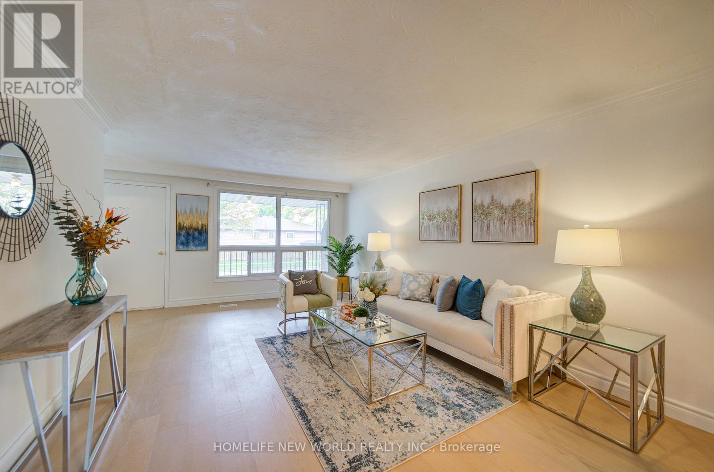52 Mistycreek Crescent
Brampton, Ontario
Welcome to 52 Misty Creek Crescent, a beautifully maintained bungalow nestled in one of Brampton's most desirable neighbourhoods. This charming home features 2 kitchens, 3+1 bedrooms and 3 full bathrooms, offering a perfect blend of comfort, functionality, and natural beauty. The main floor boasts a formal living and dining room, ideal for entertaining, along with an eat-in kitchen that opens to a warm and inviting family room. Convenient main floor laundry and direct access to the backyard enhance everyday living. The primary bedroom offers a peaceful retreat with a 4-piece ensuite bathroom and a walk-in closet. The fully finished walk-out basement expands the living space with an open-concept living, dining, and kitchen area, a bedroom plus den, a 3-piece bathroom, separate laundry, and ample storage - ideal for in-law accommodation or multi-generational living. Enjoy the serenity of nature right from your backyard - this home backs onto scenic walking trails and a beautiful ravine, providing privacy and stunning views year-round. Located close to parks, schools, shopping, and transit, this exceptional property combines convenience, comfort, and the tranquility of nature in one perfect package. (id:55093)
RE/MAX Twin City Realty Inc.
94 Madawaska Avenue
Toronto, Ontario
Exceptional opportunity to acquire this spacious 6+2 bedroom side-split residence. The property is bright and expansive, featuring large windows that allow ample natural light. Situated in the highly sought-after Newtonbrook East neighborhood, it is conveniently close to all amenities, including proximity to the subway, Yonge Street, and shopping centers. The area is designated as a very quiet and peaceful community. The residence boasts a well-designed layout, combining style, comfort, and the potential for rental income. The tranquil backyard serves as a private oasis, backing onto Silverview Park. Additionally, its strategic location provides the possibility of generating income through a basement apartment with a separate entrance. Discover a residence that fulfills your immediate needs. (id:55093)
Right At Home Realty
225 - 350 Wellington Street W
Toronto, Ontario
Prime Location! Downtown Luxury Meets Parkside Serenity. Experience the ultimate urban lifestyle at the highly coveted 'Soho Met' in the heart of King West. This spacious 1-bedroom suite boasts soaring 9ft ceilings and floor-to-ceiling windows, flooding the open-concept living space with natural light. Tucked away by the quiet greenery of Clarence Sq Park, you get the best of both worlds: city energy and a peaceful retreat. Featuring stylish laminate floors, ample bedroom storage, and an upgraded air conditioning system. Enjoy 24hr security and exclusive access to the hotel's newly renovated health club, indoor pool, and sauna. World-class dining, sports, and transit are right at your doorstep! (id:55093)
Real One Realty Inc.
40 Ashdown Crescent
Richmond Hill, Ontario
Prestigious Neighborhood, Upgraded And Well-Maintained House (4 Bdrms & 5 Washrooms), 3300+ Sqf On A Huge Pie Lot At A Quiet Cres. Interlocking Driveway & Walkway, Prof Landscaping, Fully Fenced Yard.$$$ Spent On Upgrade. Modern Kitchen, High End Appliances, Grand Foyer, Skylit Over Spiral Staircase, Lots Of Sunshine, Cornice Moulding, Wainscotting, New Washer and Dryer. Splendid Back Yard With Gazebo. No Side Walk, Extra Long Driveway, Can Park 6 Cars. Great Schools, Super Markets, Restaurants, Easy Access to Hwy 7 & 404. (id:55093)
Homelife New World Realty Inc.
73 Farmbrook Road
Toronto, Ontario
Newly Renovated With New Painting and New Engineer Hardwood Floor Throughout* Modern Neutral Decor! 2 Separate Laundry* Separate Entrance To Basement Apartment , Currently One Bedroom and Can easily Convert to 2 Br Apartment With Separate Laundry * Located @ Convenient location , Walk To Go Train, Steps To Ttc. School & Large Park Across The Street* Close to Scarbough Town Center Mall and UOT Scarbough Campus (id:55093)
Real One Realty Inc.
5 Morewood Crescent
Toronto, Ontario
Excellent location, Very well-maintained and functional layout, Almost 2600 sq-ft above grade, Very bright and spacious house with big windows, Quiet Neighbourhood, Minutes to 401, other HWYs, North York General Hospital, Sunnybrook Hospital, Steps To Bayview Village, Bayview Subway Station, Community Centre, YMCA, Parks, Trails and high ranking Schools. Spacious Eat-In Kitchen With Walkout To Covered Veranda where enjoy all seasons, Separate Family Room With 2 Piece, Master bedroom with an ensuite, Oversized garage, Newcomers are welcome under conditions! (id:55093)
Aimhome Realty Inc.
577 Ontario Street
Toronto, Ontario
Located in historical cabbagetown. This Updated and Beautiful Victorian Home Blending Original Character with Modern Comforts. Features 10' Ceilings Accentuated by Original Crown Mouldings and Ceiling Medallions in the Living and Dining Rooms. Showcases the Original Staircase and a Chef's Kitchen with Granite Centre Island and Heated Floors, Overlooking a Cozy Family Room (Also with Heated Floors) and a Serene Back Garden. The Primary Bedroom Offers a Luxurious 5-Piece Spa-Like Ensuite with a Soaking Tub. Finished Basement Includes a Full Bathroom for Added Convenience. (id:55093)
Sage Real Estate Limited
8 Lochside Drive
Hamilton, Ontario
LAKESIDE LUXURY - One-Acre Estate Lot. Discover refined living in Stoney Creek's most coveted executive lakeside enclave. Custom-built w/over 5,400 sq. ft. of total living space, steps from Fifty Point Conservation Area & Marina, across from Lake Ontario. The soaring foyer welcomes you into a home of peaceful sophistication. Chef's eat-in kitchen is the heart of the home: stainless steel appliances & granite countertops. Imported hardwood floors add warmth & timeless style. Main floor family room impresses w/vaulted ceilings & wood-burning fireplace w/natural brick surround, creating an elevated layout rarely found. Formal dining room, private office, living room, large bathroom, & mudroom w/laundry complete the thoughtfully designed main level. Upstairs, retreat to the expansive master suite w/spa-inspired five-piece ensuite: standalone tub, rejuvenating spa shower, granite finishes, & heated floors. Versatile lower level offers a remarkable recreation space w/pool table, mounted flat-screen TV, integrated sound system, gym, & ample storage areas, w/potential for an in-law suite. Enjoy outdoor dining beneath the covered portico, surrounded by mature, unique trees, professionally landscaped gardens, & a fully irrigated property. Space abounds w/potential for further customization to create your dream outdoor oasis. The grounds are a masterpiece of nature w/private sitting areas & a fire pit. The home has been continuously upgraded inside and out. 2025 updates include: new roof (50-year transferable warranty), skylights, dual sump system, renovated 3-car garage w/epoxy floors. The 22,000W Generac backup generator is hardwired to power the entire property in the event of a power outage. Minutes to top-tier amenities, QEW & Toronto/Buffalo airports & is at the gateway to Niagara's Wine Region. The quiet cul-de-sac location offers the ultimate family-friendly sanctuary. This is more than a home - it's a lifestyle of peace, privacy, & captivating views of Lake Ontario. (id:55093)
Keller Williams Edge Realty
94 Weldrick Road E
Richmond Hill, Ontario
Welcome to a beautifully and newly renovated Detached 4+1 Bdrm Home , To Park!!! Stunning Well Maintained Walking Distance To Park, TNT super market, Plaza & Bus. Convenient Location For Every Need. (id:55093)
Homelife New World Realty Inc.
813 - 2627 Mccowan Road
Toronto, Ontario
Spacious 1+1 bedroom condo in a high-demand Monarch-built building with a stunning east view overlooking the garden. Features 2 full bathrooms, Xl Den (Fits Queen Bed) With French Door and well-maintained appliances. Enjoy access to exceptional amenities, including a gym, indoor pool, party room, tennis court, and more. Conveniently located near parks, schools, restaurants, shopping, and highways. A perfect blend of comfort and convenience! **EXTRAS** Stove, Fridge, Dishwasher, Washer & Dryer, B/I Microwave, one (1) parking. Located In The Heart Of Scarborough, This Unit Is Extremely Well Maintained! Unobstructed Garden View From High Floor, Blue Sky & Wooded View For All Season. Low Mtc Fee!! Steps To Woodside Sq Mall, 24Hrs Transit, School & Much More. 1+1 (With Door) 2 Full Bath Functional Layout With Huge Windows! Comes With One Parking. Oodles Of Natual Light. Spacious Living/Sep Kitchen. Overlook Beautiful Garden, Move In Condition! Great Amenities Include Guest Suites, Gym, 24 Hrs Security, Party Room, Sauna & Indoor Pool, Tennis Court, Table Tennis, & Game Rm. (id:55093)
Century 21 Leading Edge Realty Inc.
Lower - 6249 Prairie Circle
Mississauga, Ontario
Completely Renovated, Legal and Spacious Fully Furnished Basement Apartment With Seperate Entrance and One Parking Space in the Most Desirable Lisgar Area of Mississauga. Close to all Amenties. 5 Minitues Drive to Lisgar/Meadowale/Streetsville Go and Walking Distance to Bus Stop. Close to Good Schools and Shopping Mall. Minutes to 400 Series Highways. Carpet Free, Viny Flooring and LED Pot Lights Throughout Living, Dining, Kitchen & Hallway. Seperate Inhouse Laundry. 30% Utility To Be Paid. Tenant Must Take Personal Contents Insurance. AAA Clients Only (id:55093)
Kingsway Real Estate
86 Tuscarora Drive
Toronto, Ontario
North York Location! Newly Renovated Cozy All Brick Family Home On A 27.73' x120 Ft Corner Lot, Super Bright & Spacious 3+1 Bedroom South Facing Raised Bungalow. Many Recent Upgrades: New Quality Engineered Hardwood Flrs And 2 New Renovated Bathrooms On Main Level. From Living Room Walkout To Good Size Balcony. Updated Large Eat In Kitchen W/Quartz Countertop. Finished Walkout Bsmt W/Sep Entrance, Hardwood Flooring, Kitchen, One Bedroom, One Big Open Rec Room To Meet Your Need. Freshly Painted. Newer Replaced Windows. Wider Driveway Could Park 3 Cars, Newer Furnace(2024). Close To 24 Hrs Ttc Bus, Hwy 404, Parks, Schools, Shopping, Seneca College. Great Opportunity For Own Use & Potential Rental Income. (id:55093)
Homelife New World Realty Inc.

