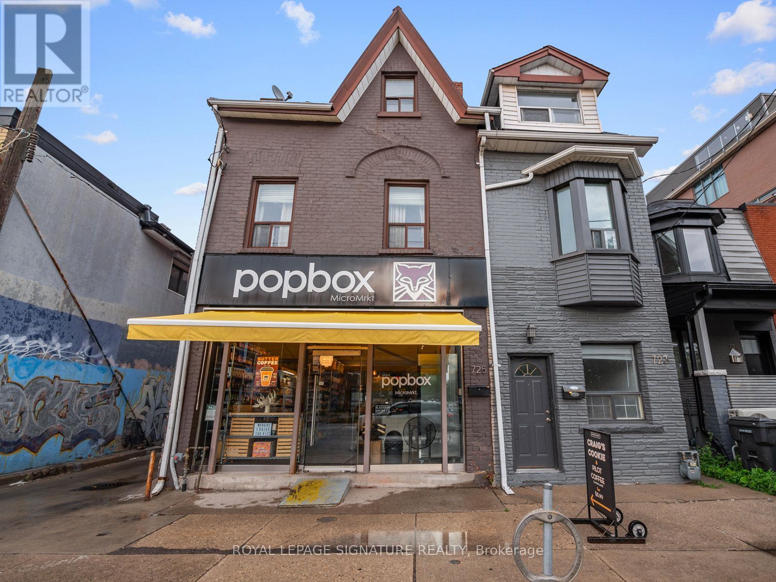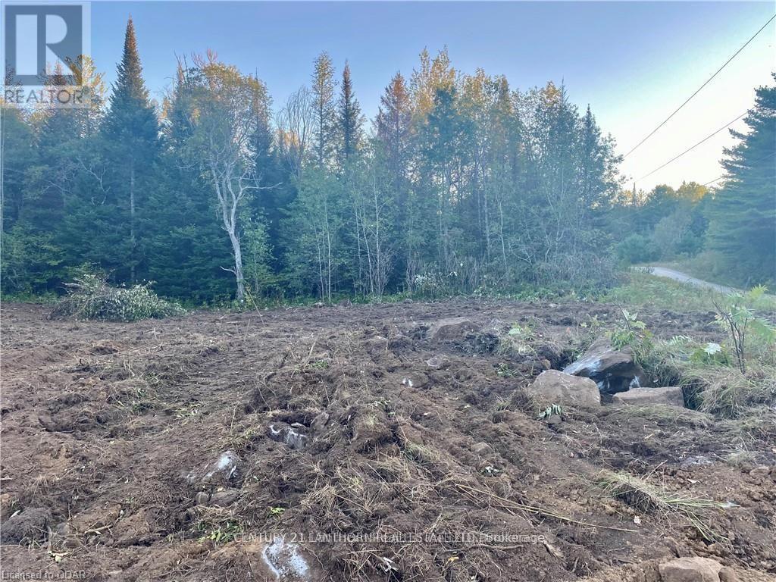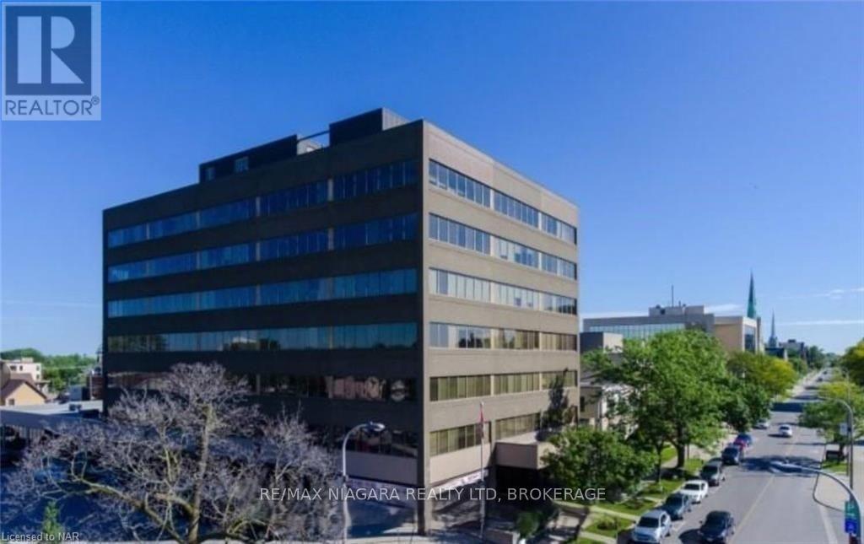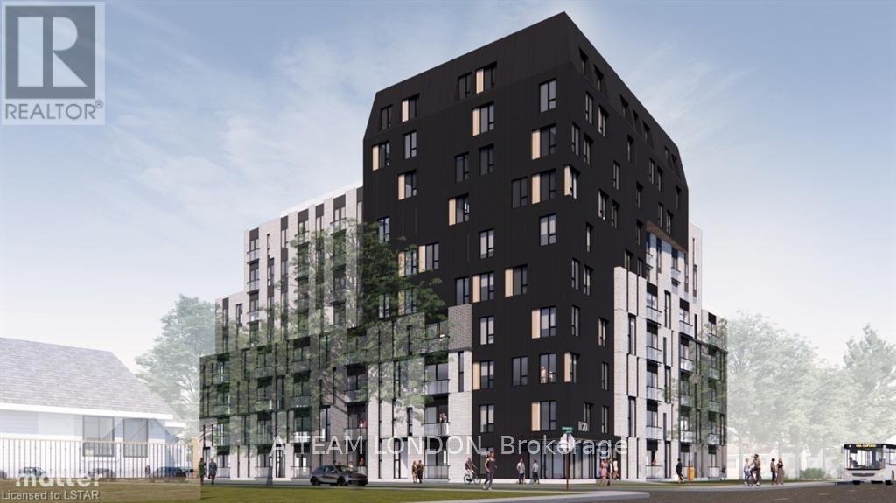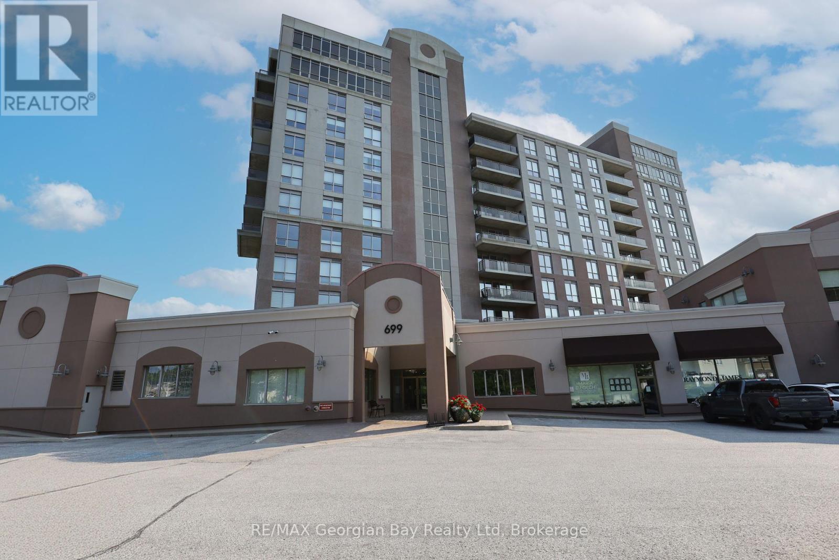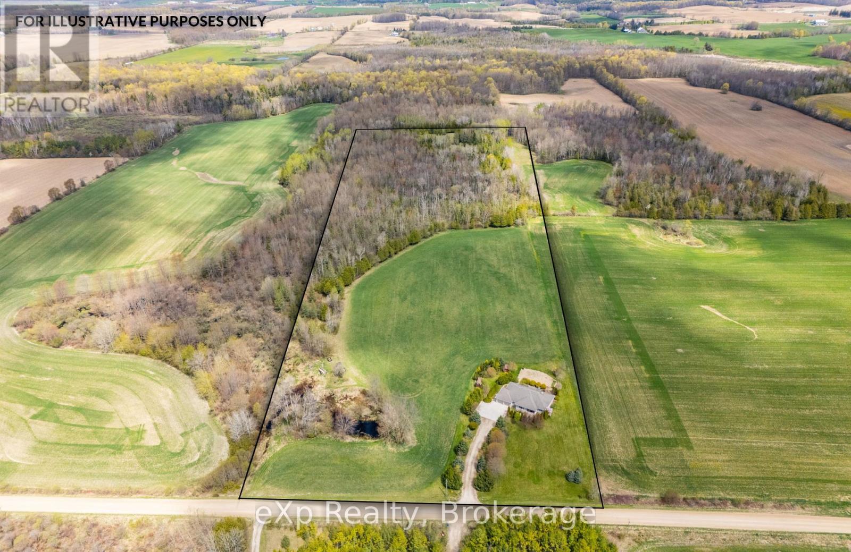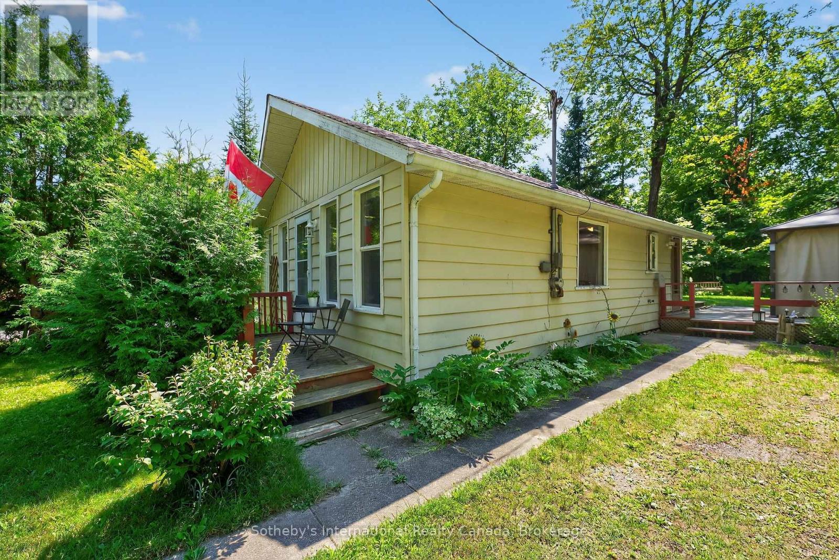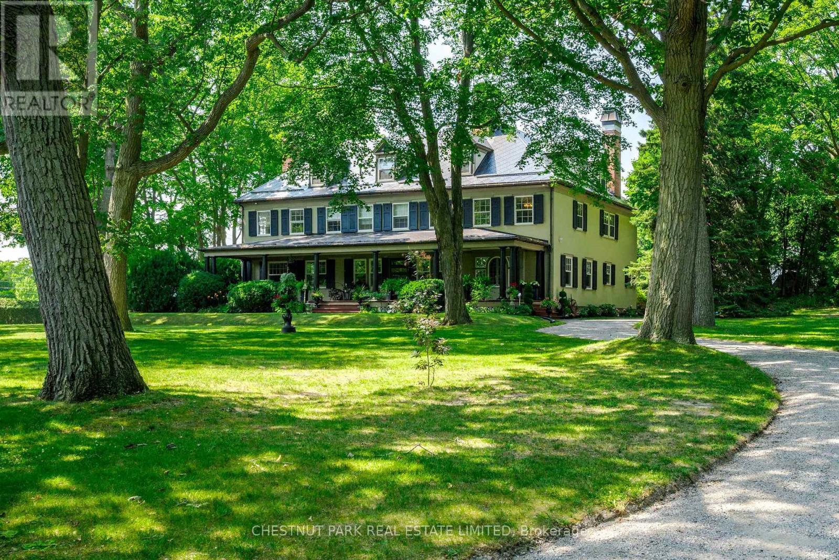390 Balsam St
Thunder Bay, Ontario
LARGE DEVELOPMENT OPPORTUNITY! Large parcel of land in convenient North side location. Right off the Trans Canada highway and on a main bus route. Seller has preliminary drawings for a 33 unit apartment building with commercial/restaurant on main floor. Buyer to satisfy themselves with zoning and permitted uses. (id:55093)
Royal LePage Lannon Realty
725 Dovercourt Road
Toronto, Ontario
Amazing Retail Space In Trendy Dovercourt Neighbourhood*The perfect opportunity to have your own business situated in Little Italy*The main-level commercial space offers one storefront with excellent corner exposure and access to the busy foot traffic of Bloor and Dovercourt *Prime location and incredible exposure are desirable for this high-demand commercial space*The location is famous for its charismatic neighbourhood, lively nightlife, and great transit options*Main floor 750 sq f +Basement with Lots Of Storage Space and 1-2 pieces bathroom**High Ceiling Makes It Possible To Do Great Designs*Great Location With High Foot Traffic *Easy Access To Green Parking *Many Possibilities *Flexible And Responsive Landlord* Lots Of Storage Space In The Basement*Walking Distance To Subway* (id:55093)
Royal LePage Signature Realty
Basement - 31 Lakeland Drive S
Toronto, Ontario
Two Bedrooms Walkout Basement/Backs onto Humber River in a Quite Neighbourhood, Perfect for Professionals Small Family. Ensuite Laundry. Close To Humber College, TTC, Albion Mall, Pool and Health Club. Close To Hwy 401,407,427 and 27, Pearson Airport, Woodbine Mall, Hospital, Schools, Grocery Stores, Costco, Banks, Worship Place. Don't Miss the Unique Opportunity to Live in Comfort and Nature While Staying Connected to Everything Toronto. (id:55093)
Royal Star Realty Inc.
0 Stoney Settlement Road
Tudor And Cashel, Ontario
Looking for a quiet spot to build a house or getaway? Land has been cleared and is ready to go!! Check out this 1.97 acre building lot with year round frontage on Stoney Settlement Rd and Cleveland Rd. Close to Heritage Trail and Wolf Lake, plus numerous other lakes. Property is surveyed and hydro available at lot line. (id:55093)
Century 21 Lanthorn Real Estate Ltd.
204 - 43 Church Street
St. Catharines, Ontario
TURN KEY INVESTMENT OPPORTUNITY IN PRIME LOCATION! Fantastic opportunity to own a commercial condo in the heart of downtown St. Catharines! FULLY LEASED for 5years to AAA tenant. Great commercial investment with a 6.5% cap rate. A net lease is in place with tenants paying all common fees including escalations. 2,800+ sq. ft. of beautifully appointed office space located in St. Catharines Downtown Core. Bright & spacious open concept work area featuring large windows that allow for plenty of natural light, reception, a large kitchen, and underground parking. Commercial condo is perfect for a variety of businesses, including retail, professional services, or even a small medical practice. Close to restaurants, bars, Courthouse, City Hall, Bus Terminal, Shopping, and so many other amenities. (id:55093)
RE/MAX Niagara Realty Ltd
1120 Oxford Street E
London East, Ontario
Included properties: 1120-1122-1126 Oxford Street East and 2-6 Clemens Street. Properties must be purchased together. 0.75 Acre Development Site located on the north east corner of Oxford Street East and Clemens Street in Northeast London. 136 ft frontage on Oxford Street East and 240 ft frontage along Clemens Street. Ideal location for student apartments located approximately one block from Fanshawe College with bus stop at door. Directly across the street from Tim Hortons, Finch Nissan, etc. Convenient access to major highways, shopping centres, schools, sport facilities and other amenities. Approved zoning for a 10-Storey, 136 unit residential development. Excellent high-density infill development opportunity. Current Zoning: R9-7(37) which allows Apartment buildings; Lodging house class 2; Senior citizens apartment buildings; Handicapped persons apartment buildings and Continuum-of-care facilities. (id:55093)
A Team London
509 - 699 Aberdeen Boulevard
Midland, Ontario
Stunning 2-Bed, 2-Bath Suite at Sought-After Tiffin Pier Waterfront Condos! Experience pride of ownership and elegant, high-end finishes throughout this spacious unit with hardwood and ceramic floors, soaring 9 ceilings and an oversized private balcony. Enjoy first-class amenities, including a fitness center, saunas, spa pool, hot tub, party room, waterfront gazebo, guest suite, security and more! Step outside to the marina and Trans Canada Trail right at your doorstep. Comes with convenient underground parking and a generous storage locker. Prime in-town location just steps from Georgian Bay and all local amenities. What are you waiting for? (id:55093)
RE/MAX Georgian Bay Realty Ltd
122287 Concession 8 Rr2
West Grey, Ontario
In 2007, a family designed this custom bungalow with forever in mind. Just thoughtful choices made with purpose; like geothermal heating and cooling to keep things efficient year-round, and a wood-stove fireplace right where it should be: in the heart of the home. It's one of those homes where everything just makes sense. Main level living. Open concept. Cherry cabinets in the kitchen. A 4-season sunroom where you can drink your coffee and watch the seasons change. Three bedrooms, four bathrooms, and a basement that's already partially finished leaving you the freedom to shape the rest however you like. 20 acres of peace and privacy, just off a quiet dirt road. 5 workable acres. 10 acres of bush. A duck pond tucked into the trees. Vegetable gardens. Perennials. Three sheds for tools and treasures. And enough space to breathe. Its calm. Its grounded. It's a home that's been cared for. Attic insulation was upgraded in 2022. A brand-new water softener went in this year. Everything was chosen with the long view in mind. And now this place is ready for its next chapter. If you've been waiting for something real, something private, and something that just feels right you might've just found it. 10 acres of bush (has not been logged). 1 hour to KW. 15 min to Hanover. 30 min to Listowel. (id:55093)
Exp Realty
14 Domar Road
Tiny, Ontario
Charming year-round home or cottage, just a short walk to Balm Beach and all of its amenities. The open-concept living and dining area, paired with a bright white galley kitchen, creates a welcoming space ideal for entertaining while staying connected with your guests or just relaxing. Three bedrooms plus a separate, private office area is perfect for remote work. Enjoy bug-free al fresco dining with your screened-in steel roof gazebo while enjoying grilled delights from your premium Vermont Castings BBQ. The backyard offers a tranquil space of shade accented with lush ferns after sun-filled days at the beach. Fully furnished makes this move in ready now. All this is just a few minutes walk from a local park, freshly resurfaced tennis and pickleball courts, and the stunning waters of Georgian Bay. Ten minutes to the town of Midland will satisfy all of your shopping, dining and entertainment needs. (id:55093)
Sotheby's International Realty Canada
85 Hillcroft Drive
Hamilton, Ontario
Welcome to 85 Hillcroft Drive, a bespoke residence crafted for the discerning client seeking sophistication and versatility in a family-friendly community. This beautiful home offers over 4,000 square feet of total interior space, featuring soaring vaulted ceilings, wide-plank site-finished hardwood floors, and a seamless layout perfect for both grand entertaining and effortless daily living. The chef's kitchen is a true centerpiece, complete with rich wood cabinetry, granite countertops, stainless steel appliances, and a striking island, all opening to a dramatic living room with a gas fireplace and French doors leading to a covered outdoor deck. The private primary suite offers a walk-in closet and a luxurious five-piece ensuite with a soaker tub and glass shower. A second bedroom or office at the front, complete with double glass doors and a closet, offers flexibility for guests, remote work, or multigenerational living. On the upper level, the loft level features a cozy lounge area, a full bath, and a third bedroom with its own walk-in closet. The unfinished basement adds tremendous potential, with a kitchenette and existing basement appliances, ideal for a future rec room, gym, or in-law suite. Outside, the backyard is a low-maintenance retreat with artificial turf, mature shrubs, and a premium hot tub featuring an electric fiberglass cover with integrated lighting, designed for year-round use, lower heating costs, and crystal-clear water with minimal upkeep. Nestled near Valley Park Community Centre, scenic conservation areas, major highways, and top-rated schools, this property delivers exceptional comfort, convenience, and long-term value. (id:55093)
Sam Mcdadi Real Estate Inc.
174 Andrew Park
Vaughan, Ontario
Welcome to your finished 5-bedroom semi-detached backsplit, perfect for large families or those kids who want their own space. Once you enter the home, take the stairs to either your finished basement or up to a bright ceramics hallway and double closet, which leads to the large eat-in kitchen. The upper level, second floor has 3 bedrooms and a large bathroom. The main living room has a large picture window and an entrance to your balcony to enjoy the summer nights. The dining room combines with the living room and has hardwood floors. The dining room accesses the main floor kitchen with a large entrance connecting the 2, The smallstair case leads down to the lower level family room with a working fireplace ,side entrance and double closets.. There is also a bedroom and a bathroom to make it a great place for guests or the family get togethers. The family room leads to the insulated sunroom, .The sunroom has 2 entrances, plus a separate entrance that leads to the sub-basement apartment. From the lower level family room also leads your way down the back staircase to your finished Large family room with a non-working fireplace, but ready for an insert. The family room combines with a large eat-in kitchen with breakfast counter and a butler's pantry with shelving, convenient counters for appliances and storage, and a window for natural light. Vinyl flooring keeps the room cozy and warm, . The flooring continues down to the sub basement apartment, here you find a laundry room with laundry tub, a furnace room with high high-efficiency furnace and humidifier. The Large bedroom has a window, a closet, and an ensuite. Perfect little apartment with its own entrance. The Ravin backyard has a shed and is ready for a pool, playground, or garden. There are not many homes on the ravine so take advantage of the opportunity. Thanks for showing. (id:55093)
Royal LePage Terra Realty
188 Dorset Street W
Port Hope, Ontario
One of the finest and famous estates in Port Hope, the magnificent "Homewood' exudes elegance and grandeur. Privately sitting behind 10 foot hedges, Homewood, built in 1899, is gracefully ensconced in a park-like setting of over 1 acre, surrounded by ancient majestic oaks and pines. Dorset Street West, one of the town's quintessential streets, is home to numerous historical, imposing, noble estates. As you come into the grand reception hall it serves as the entrance to the expansive principle rooms that offer a splendid stage for any art or furniture collection. The rooms speak of elegant entertaining, the perfect home for dinner parties and exceptional Holiday festivities. The extensive veranda speaks of summer cocktail parties and al fresco dining. The immaculate attention to detail and style taken in Homewood's restoration is beyond exemplary. Respecting the rich history and integrity with thoughtful modernization of the kitchen and 6 bathrooms, spa, sauna, steam shower and 7 working fireplaces. The outstanding primary bedroom suite boasts a fireplace, a dressing room and a 4 piece ensuite. All 2nd floor bedrooms boast a working fireplace. The original floors throughout are beautiful stained oak and in prime conditon. No expense was spared anywhere from fixtures, to appliances to replated hardware on every window, door and cupboard sourced from around the world. In particular the marble bathrooms & lower level marble spa with a hot pool, sauna and steam shower stand out. The original Butler's pantry and linen room are magnificent examples of fine preservation. The kitchen lacks for nothing, it's a cook's paradise. The heated double, built-in garage with lower-level entry takes you into the special dog washing area & one of 2 laundry rooms in the home. Sophistication & elegance, Homewood is the epitome of a gracious old world blended with contemporary modern conveniences. Trinity College School for your children.Toronto Airport 1 hr. 401, VIA, 407 minutes away. (id:55093)
Chestnut Park Real Estate Limited


