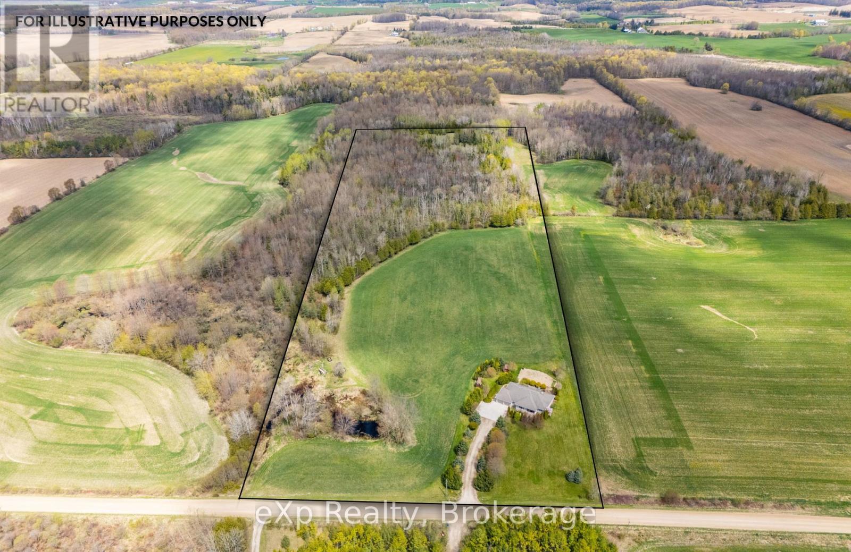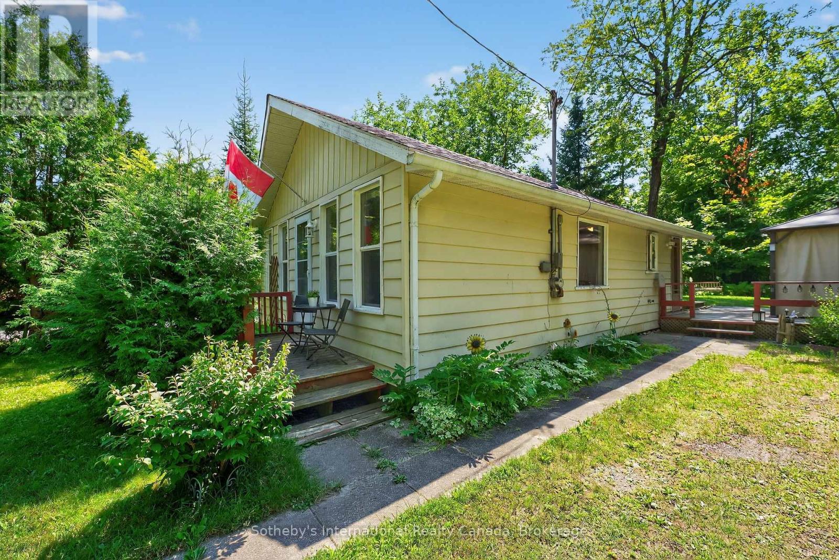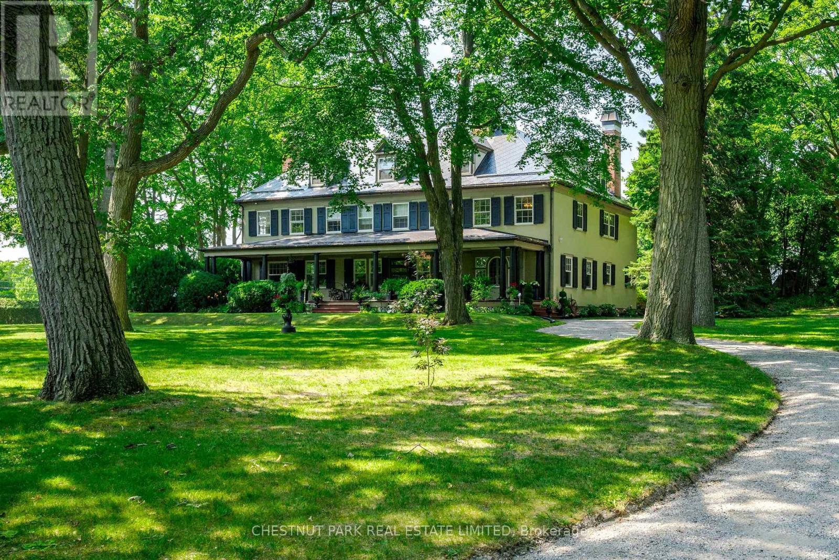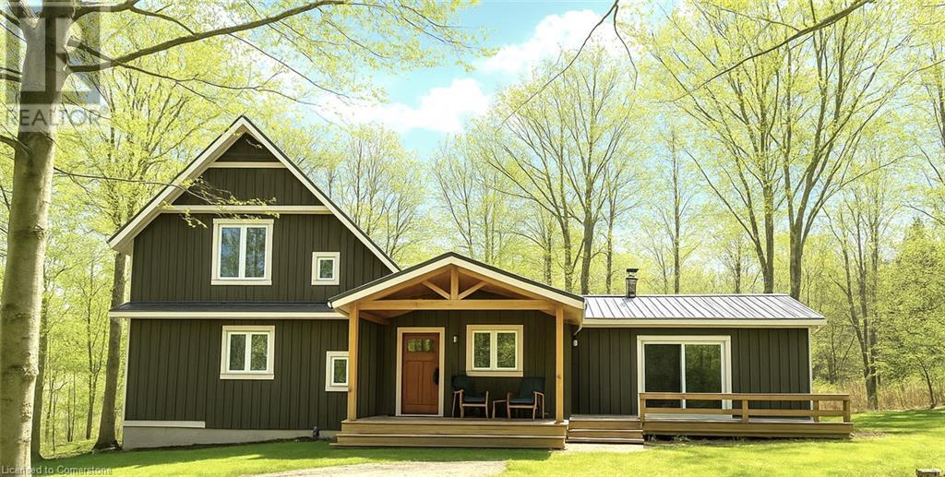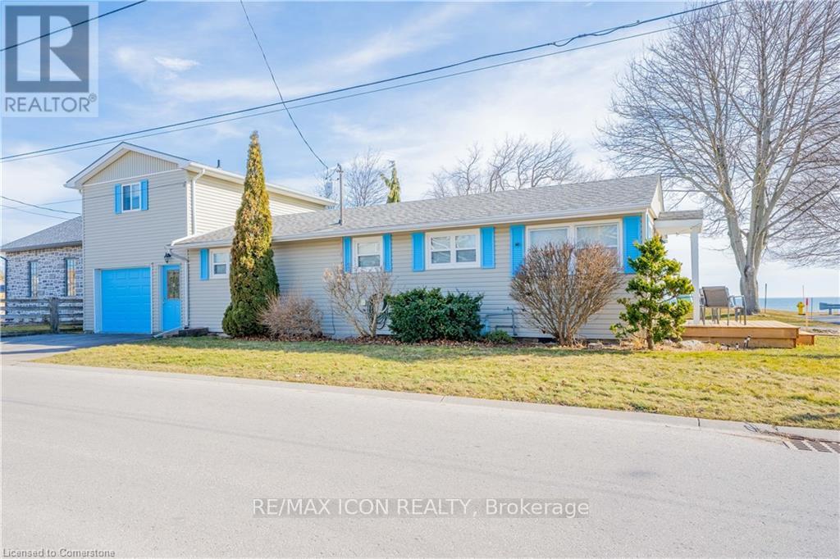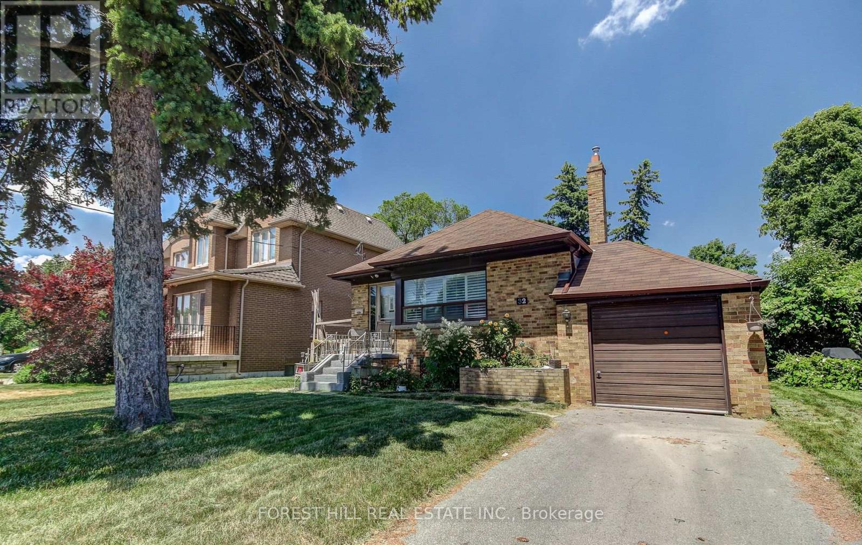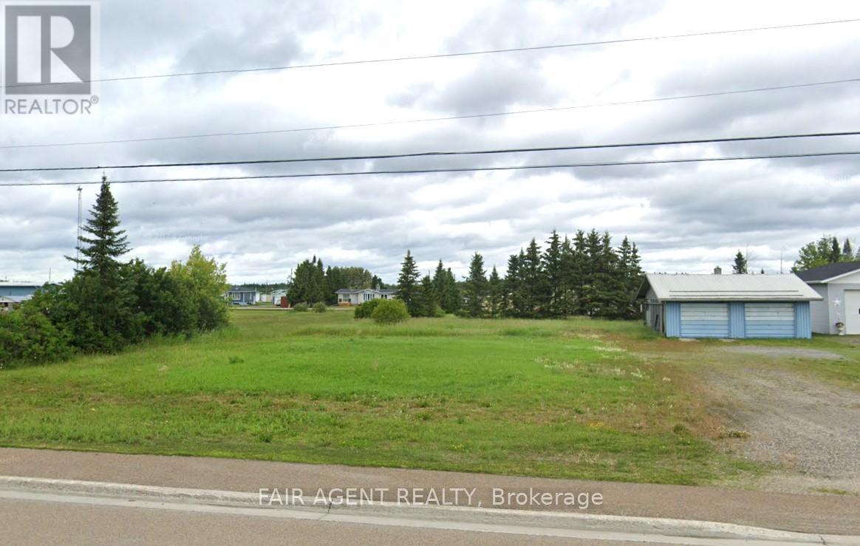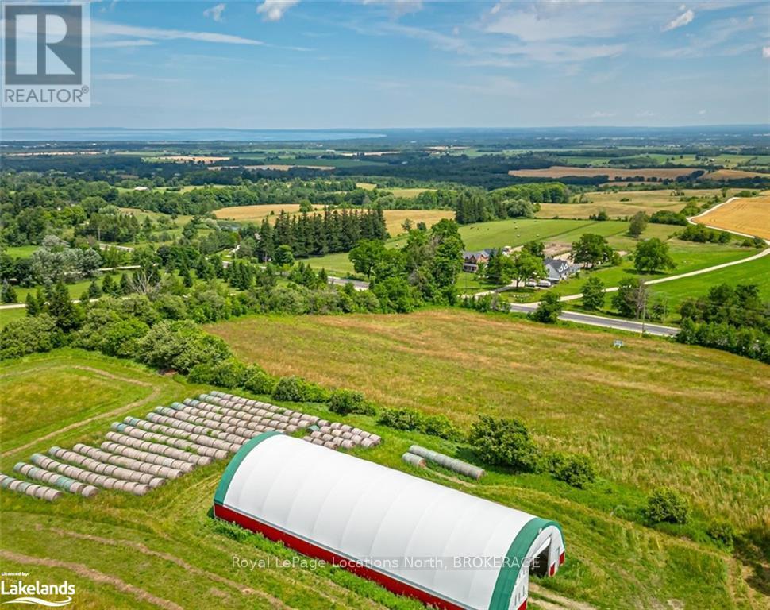122287 Concession 8 Rr2
West Grey, Ontario
In 2007, a family designed this custom bungalow with forever in mind. Just thoughtful choices made with purpose; like geothermal heating and cooling to keep things efficient year-round, and a wood-stove fireplace right where it should be: in the heart of the home. It's one of those homes where everything just makes sense. Main level living. Open concept. Cherry cabinets in the kitchen. A 4-season sunroom where you can drink your coffee and watch the seasons change. Three bedrooms, four bathrooms, and a basement that's already partially finished leaving you the freedom to shape the rest however you like. 20 acres of peace and privacy, just off a quiet dirt road. 5 workable acres. 10 acres of bush. A duck pond tucked into the trees. Vegetable gardens. Perennials. Three sheds for tools and treasures. And enough space to breathe. Its calm. Its grounded. It's a home that's been cared for. Attic insulation was upgraded in 2022. A brand-new water softener went in this year. Everything was chosen with the long view in mind. And now this place is ready for its next chapter. If you've been waiting for something real, something private, and something that just feels right you might've just found it. 10 acres of bush (has not been logged). 1 hour to KW. 15 min to Hanover. 30 min to Listowel. (id:55093)
Exp Realty
14 Domar Road
Tiny, Ontario
Charming year-round home or cottage, just a short walk to Balm Beach and all of its amenities. The open-concept living and dining area, paired with a bright white galley kitchen, creates a welcoming space ideal for entertaining while staying connected with your guests or just relaxing. Three bedrooms plus a separate, private office area is perfect for remote work. Enjoy bug-free al fresco dining with your screened-in steel roof gazebo while enjoying grilled delights from your premium Vermont Castings BBQ. The backyard offers a tranquil space of shade accented with lush ferns after sun-filled days at the beach. Fully furnished makes this move in ready now. All this is just a few minutes walk from a local park, freshly resurfaced tennis and pickleball courts, and the stunning waters of Georgian Bay. Ten minutes to the town of Midland will satisfy all of your shopping, dining and entertainment needs. (id:55093)
Sotheby's International Realty Canada
85 Hillcroft Drive
Hamilton, Ontario
Welcome to 85 Hillcroft Drive, a bespoke residence crafted for the discerning client seeking sophistication and versatility in a family-friendly community. This beautiful home offers over 4,000 square feet of total interior space, featuring soaring vaulted ceilings, wide-plank site-finished hardwood floors, and a seamless layout perfect for both grand entertaining and effortless daily living. The chef's kitchen is a true centerpiece, complete with rich wood cabinetry, granite countertops, stainless steel appliances, and a striking island, all opening to a dramatic living room with a gas fireplace and French doors leading to a covered outdoor deck. The private primary suite offers a walk-in closet and a luxurious five-piece ensuite with a soaker tub and glass shower. A second bedroom or office at the front, complete with double glass doors and a closet, offers flexibility for guests, remote work, or multigenerational living. On the upper level, the loft level features a cozy lounge area, a full bath, and a third bedroom with its own walk-in closet. The unfinished basement adds tremendous potential, with a kitchenette and existing basement appliances, ideal for a future rec room, gym, or in-law suite. Outside, the backyard is a low-maintenance retreat with artificial turf, mature shrubs, and a premium hot tub featuring an electric fiberglass cover with integrated lighting, designed for year-round use, lower heating costs, and crystal-clear water with minimal upkeep. Nestled near Valley Park Community Centre, scenic conservation areas, major highways, and top-rated schools, this property delivers exceptional comfort, convenience, and long-term value. (id:55093)
Sam Mcdadi Real Estate Inc.
174 Andrew Park
Vaughan, Ontario
Welcome to your finished 5-bedroom semi-detached backsplit, perfect for large families or those kids who want their own space. Once you enter the home, take the stairs to either your finished basement or up to a bright ceramics hallway and double closet, which leads to the large eat-in kitchen. The upper level, second floor has 3 bedrooms and a large bathroom. The main living room has a large picture window and an entrance to your balcony to enjoy the summer nights. The dining room combines with the living room and has hardwood floors. The dining room accesses the main floor kitchen with a large entrance connecting the 2, The smallstair case leads down to the lower level family room with a working fireplace ,side entrance and double closets.. There is also a bedroom and a bathroom to make it a great place for guests or the family get togethers. The family room leads to the insulated sunroom, .The sunroom has 2 entrances, plus a separate entrance that leads to the sub-basement apartment. From the lower level family room also leads your way down the back staircase to your finished Large family room with a non-working fireplace, but ready for an insert. The family room combines with a large eat-in kitchen with breakfast counter and a butler's pantry with shelving, convenient counters for appliances and storage, and a window for natural light. Vinyl flooring keeps the room cozy and warm, . The flooring continues down to the sub basement apartment, here you find a laundry room with laundry tub, a furnace room with high high-efficiency furnace and humidifier. The Large bedroom has a window, a closet, and an ensuite. Perfect little apartment with its own entrance. The Ravin backyard has a shed and is ready for a pool, playground, or garden. There are not many homes on the ravine so take advantage of the opportunity. Thanks for showing. (id:55093)
Royal LePage Terra Realty
188 Dorset Street W
Port Hope, Ontario
One of the finest and famous estates in Port Hope, the magnificent "Homewood' exudes elegance and grandeur. Privately sitting behind 10 foot hedges, Homewood, built in 1899, is gracefully ensconced in a park-like setting of over 1 acre, surrounded by ancient majestic oaks and pines. Dorset Street West, one of the town's quintessential streets, is home to numerous historical, imposing, noble estates. As you come into the grand reception hall it serves as the entrance to the expansive principle rooms that offer a splendid stage for any art or furniture collection. The rooms speak of elegant entertaining, the perfect home for dinner parties and exceptional Holiday festivities. The extensive veranda speaks of summer cocktail parties and al fresco dining. The immaculate attention to detail and style taken in Homewood's restoration is beyond exemplary. Respecting the rich history and integrity with thoughtful modernization of the kitchen and 6 bathrooms, spa, sauna, steam shower and 7 working fireplaces. The outstanding primary bedroom suite boasts a fireplace, a dressing room and a 4 piece ensuite. All 2nd floor bedrooms boast a working fireplace. The original floors throughout are beautiful stained oak and in prime conditon. No expense was spared anywhere from fixtures, to appliances to replated hardware on every window, door and cupboard sourced from around the world. In particular the marble bathrooms & lower level marble spa with a hot pool, sauna and steam shower stand out. The original Butler's pantry and linen room are magnificent examples of fine preservation. The kitchen lacks for nothing, it's a cook's paradise. The heated double, built-in garage with lower-level entry takes you into the special dog washing area & one of 2 laundry rooms in the home. Sophistication & elegance, Homewood is the epitome of a gracious old world blended with contemporary modern conveniences. Trinity College School for your children.Toronto Airport 1 hr. 401, VIA, 407 minutes away. (id:55093)
Chestnut Park Real Estate Limited
234 Canrobert Street
Eugenia, Ontario
Small-Town charmer in Eugenia Village. Beautifully renovated in 2019, this 2,100+ sqft showstopper home boasts 5 Bedrooms & 3 Full Bathrooms. The open kitchen with an extra-large Island is ideal for entertaining. Featuring White Oak plank throughout the main floor and a stunning 2 story brick fireplace with w/frameless Town & Country gas fireplace. Gorgeous Master retreat, private lower-level Suite, Bunky w/hydro, 2 firepits, and a large wooded lot - very private yard! This is a great opportunity for those seeking a retreat from the City whether it be a convenient weekend getaway or a full-time residence. Steps to Lake Eugenia beach, known for its crystal-clear waters and picturesque landscapes. Ideal for swimming, fishing, kayaking, boating, paddleboarding, hiking and Nature walks along the Bruce Trail and Eugenia Falls Conservation Area. Just 7 minutes to Beaver Valley Ski club and close to other winter recreation spots – perfect for skiing, snowboarding + snowshoeing. This is a solid Real Estate investment opportunity and this area’s popularity as a getaway destination means that it is also ideal for rental income if you are looking for a dual-purpose property (id:55093)
Royal LePage Burloak Real Estate Services
2035 Erie Street
Norfolk, Ontario
Experience year-round living in beautiful Port Dover! This charming property has an additional guest house above the garage with a separate entrance and lake views! If you're looking to escape the fast pace of city life, this is the perfect place for you. Tucked away in a peaceful neighbourhood, this charming property offers stunning lake views that you won't want to miss. This delightful home in the sought-after beach town of Port Dover has been freshly painted and boasts brand-new flooring throughout the main living area. The open-concept design creates a bright, airy space with a spacious kitchen and living room, two cozy bedrooms, and a four-piece bathroom. The attached garage offers plenty of room for storage. The guest house offers even more potential, with its own separate entrance, an open living area with a kitchenette, plus an additional bedroom and full bathroom. The property also provides separate parking for both units. Recent upgrades include a new roof on the loft and garage in 2022. Perfectly located, with views of Lake Erie and the marina, this property is within walking distance to downtown and the beach. Explore the many shops and restaurants Port Dover has to offer, making it an ideal getaway or permanent home! (id:55093)
RE/MAX Icon Realty
Lower - 32 Laurelcrest Avenue
Toronto, Ontario
Beautifully renovated 1-bedroom + den basement apartment in a detached bungalow on quiet Laurelcrest Ave. The spacious den can function as a second bedroom or a comfortable living area. Features a modern kitchen, updated bathroom, private entrance, and one parking space. Located just steps to public transit and close to Costco, No Frills, Metro, restaurants, coffee shops, places of worship, schools, parks, golf course, and more. Shared backyard access optional. Ideal for a single professional or couple seeking convenience and comfort in a well-connected neighbourhood. (id:55093)
Forest Hill Real Estate Inc.
5 Murphy Court
Ottawa, Ontario
Welcome to your dream bungalow, perfectly located only 25 minutes from downtown Ottawa, on a mature large lot (100'x150'). The main level boasts a gorgeous open-concept kitchen and living area, with stunning hardwood and tile flooring throughout. The kitchen seamlessly integrates with the living space,creating abright, airy atmosphere perfect for both entertaining and daily living. With 3 spacious bedroomsand 2 fullbathrooms, this home offers plenty of room for family and guests. The large finished basement offers an impressive rec room, providing additional space for relaxation and activities. Step outside to your private backyard, featuring a large deck perfect for outdoor gatherings or quiet moments of relaxation, with no rear neighbours for extra privacy. This home combines the serenity of suburban life with convenientaccessto city amenities. Make it yours today! (id:55093)
Engel & Volkers Ottawa
318 Highway 11
Val Rita-Harty, Ontario
A Rare Opportunity! This large residential lot, approximately half an acre in size, offers a fantastic opportunity for those looking to build in Harty Val Rita, Ontario, (close to new Gold mines) just 10 km west of Kapuskasing. The property includes a spacious 26' x 26' two-car garage and workshop, perfect for storage or projects. With hydro already on-site and a gas line available at the lot line, essential services are within easy reach. Municipal sewer connections add further convenience. The property offers a well, it saves you an estimated cost of around $30,000. This lot offers ample space and versatility for creating your ideal home in a peaceful, rural setting. Note there are 2 new Goldmines (in Kapuskasing and in Opasatika) opening up and are almost ready to open. Start building your new home and be ready for a new adventure. (id:55093)
Fair Agent Realty
7958 21/22 Nottawasaga Side Road
Clearview, Ontario
South Georgian Bay Panoramic Views!! Unique Opportunity to Build Your Custom Home On An Escarpment Acreage Overlooking a large area of South Georgian Bay & Simcoe County! The view, location and ease of access will appeal to the most discriminating of buyers looking for an estate property. A mixture of open fields, trees, trails and the Batteaux Creek flowing across the property make this 90 acre country property with a 270 degree panoramic view of the Nottawasaga Valley truly spectacular! Imagine your dream home nestled on this incredible acreage in the Hills of Clearview, in a sought after area with two road frontages and just a short drive from Collingwood Devils Glen and Mad River Gold.. Situated with easy access to the Nottawasaga Lookout Provincial Nature Reserve, the Bruce Trail, Duntroon Highlands, Kolapore Uplands, Georgian Bay and the Beaver Valley. Coverall storage for toys of all sizes for boys of all ages. (id:55093)
Royal LePage Locations North
134 - 57 Brickyard Way
Brampton, Ontario
Discover Comfortable and Convenient Living in this Affordable 3 Bedroom + 2 bathroom. Spacious townhouse, 3 plus bedrooms, just painted throughout in tasteful neutral colors, 2 bathrooms, laminate floors & ceramics t/o main floor, all appliances, newer furnace & CAC, large windows, finished basement. Shows beautifully, very clean situated in a vibrant neighborhood, you'll appreciate the easy access to major highways, public transportation, and a wide array of amenities. enjoy the convenience of walkable plazas, an grocery store, banks, and diverse shopping, dining ,and recreational choices. with a bus stop at your doorstep. (id:55093)
Homelife/miracle Realty Ltd

