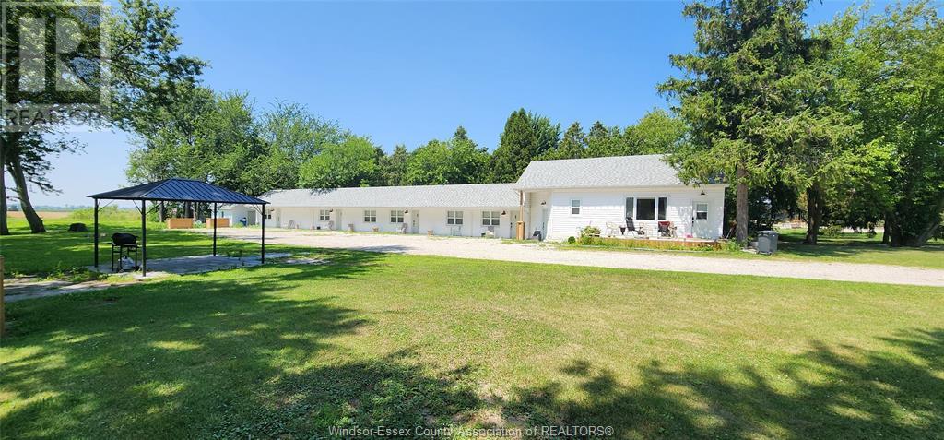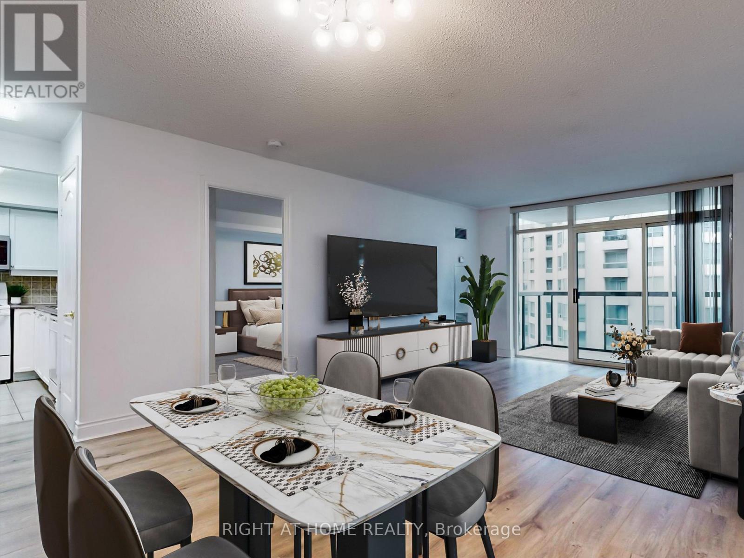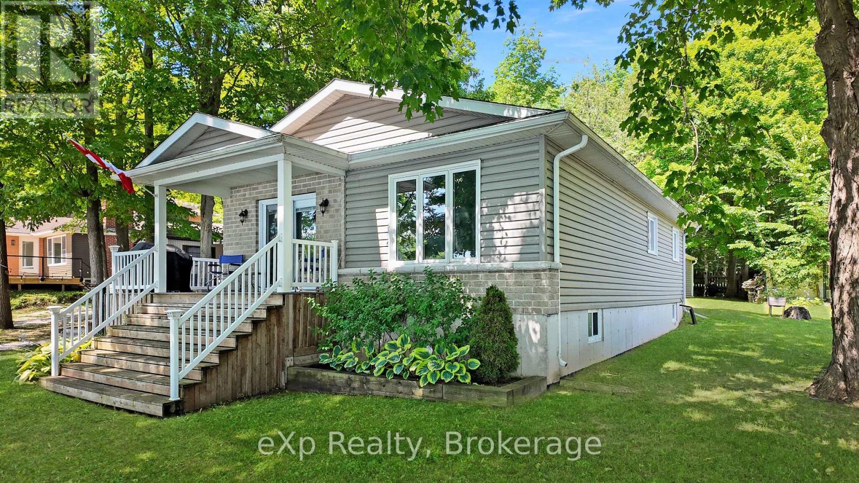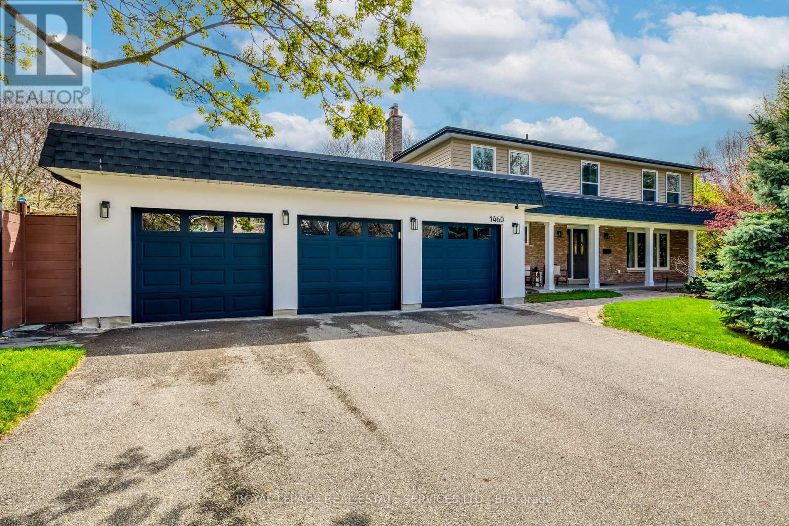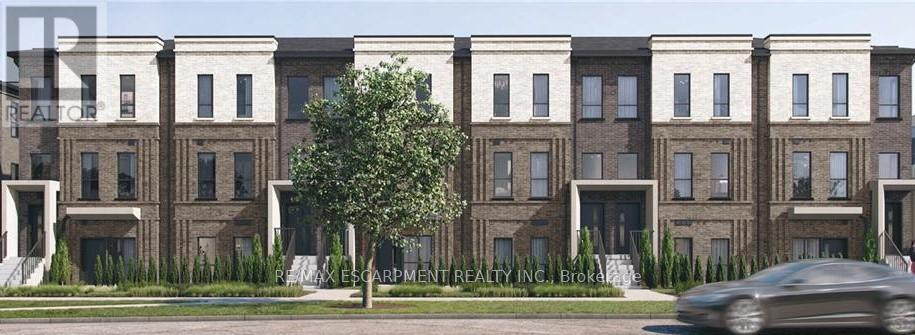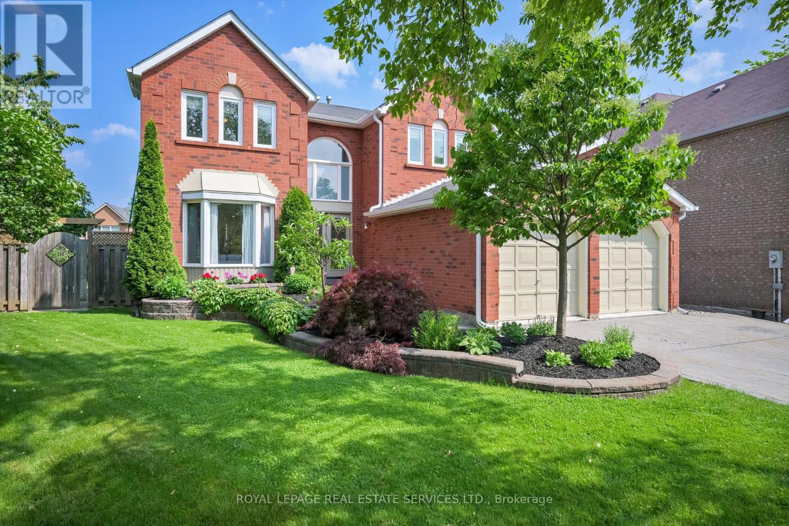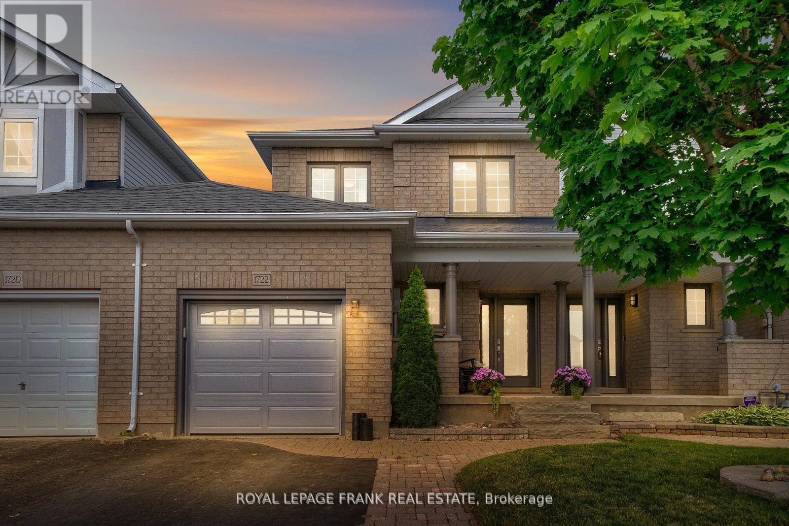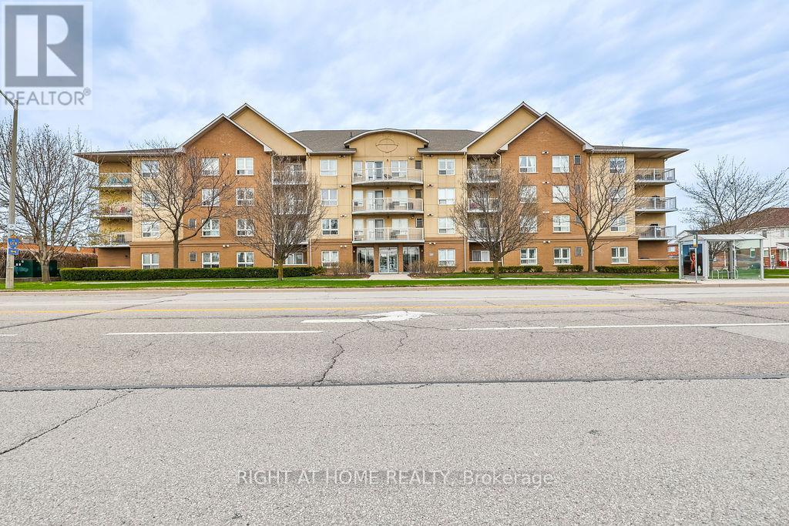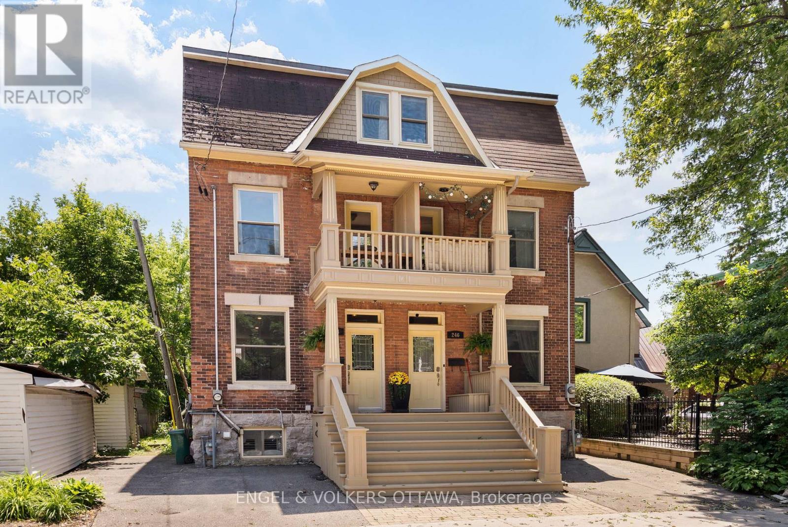500 Brock Avenue Unit# 701
Burlington, Ontario
Fabulous LOCATION - Quality Builder – Lovely, Move-In Ready 1 bedroom, 1 bathroom Condo at “the perfect height” with stunning Escarpment Views. Located on a Quiet street in Burlington’s CORE District and Steps to the WATERFRONT. Open concept design in main living areas, offering 640 Sq. Ft. (per builder floor plan) of Upgraded, Spacious Living. Very bright and modern, painted in designer tones and carpet free. The Foyer opens onto the Great Room - perfect for evenings relaxing at home and family / friend gatherings. From here is the bright, Kitchen offering numerous cabinets, generous counter space & a useful island / breakfast bar. The Primary Bedroom retreat offers his-hers Closet Organisers and floor to ceiling windows with custom blinds - comfy seating could be placed in front of the large windows for a perfect sunset and “peoplewatching” set up. Nicely tucked away you will find the beautifully upgraded 4-piece guest bathroom and a laundry closet. Upgraded Finishings Include: Quality vinyl plank flooring in most rooms. Foyer: oversized closet & handy cabinet - Kitchen: beautiful white cabinetry, stone countertops, backsplash tiles, quality appliances – Great Room: blinds - Bedroom: closet organizers shelving, blinds - Bath: stunning, low maintenance stone flooring & shower walls. convenient cabinet + vanity for storage. Quiet, well-maintained building with Excellent building with state-of-the-art amenities & great visitor parking. Prime location – Active neighbourhood, surrounded by greenspace - Steps to the lake, park, restaurants, shopping - Adjacent to bike/pedestrian walking path & lakefront trail and lose to public transit and commuter routes. Great Value and A Pleasure to View (id:55093)
Royal LePage Burloak Real Estate Services
Main - 10 Doerr Road
Toronto, Ontario
All Brick 3BR Bungalow (Main Floor) for Rent. This amazing house is for Rent. Main Floor Only. Upgraded 1 Full Bathroom, Hardwood Floors, 3 Bedrooms, 2 Parking Spaces. This Location is close to many Amenities, close to 401 Hwy, STC and many Schools. (id:55093)
Homelife Today Realty Ltd.
701 - 500 Brock Avenue
Burlington, Ontario
Fabulous LOCATION - Quality Builder Lovely, Move-In Ready 1 bedroom, 1 bathroom Condo at the perfect height with stunning Escarpment Views. Located on a Quiet street in Burlingtons CORE District and Steps to the WATERFRONT. Open concept design in main living areas, offering640 Sq. Ft. (per builder floor plan) of Upgraded, Spacious Living. Very bright and modern, painted in designer tones and carpet free. The Foyer opens onto the Great Room - perfect for evenings relaxing at home and family / friend gatherings. From here is the bright, Kitchen offering numerous cabinets, generous counter space & a useful island / breakfast bar. The Primary Bedroom retreat offers his-hers Closet Organisers and floor to ceiling windows with custom blinds - comfy seating could be placed in front of the large windows for a perfect sunset and peoplewatching set up. Nicely tucked away you will find the beautifully upgraded 4-piece guest bathroom and a laundry closet. Upgraded Finishings Include: Quality vinyl plank flooring in most rooms. Foyer: oversized closet & handy cabinet - Kitchen: beautiful white cabinetry, stone countertops, backsplash tiles, quality appliances Great Room: blinds - Bedroom: closet organizers shelving, blinds - Bath: stunning, low maintenance stone flooring & shower walls. convenient cabinet + vanity for storage. Quiet, well-maintained building with Excellent building with state-of-the-art amenities & great visitor parking. Prime location Active neighbourhood, surrounded by greenspace - Steps to the lake, park, restaurants, shopping - Adjacent to bike/pedestrian walking path & lakefront trail and lose to public transit and commuter routes. Great Value and A Pleasure to View - Schedule a viewing today. (id:55093)
Royal LePage Burloak Real Estate Services
437 County Road 34 West
Kingsville, Ontario
Discover this fully renovated, income-generating 5 unit property on a serene 1.11 acre lot in the beautiful Town of Kingsville (just minutes outside of Essex). Featuring a charming main residence with 2 bedrooms, 4pc bath, living room and kitchen and a 2,302 sq. ft. row-style building with four modern studio units-each equipped with a full kitchenette and four-piece bathroom. Stripped to the studs in 2024 and rebuilt with all-new electrical, plumbing, drainage, waterproofing, framing, drywall, HVAC, roof, windows, siding, septic system, and weeping bed. Each unit is tastefully styled with contemporary finishes and comes fully furnished. Operating as mid-term rentals catering to out-of-town workers, the property boasts strong cash flow with an annual revenue of approximately $86,400 ($7,200/month). There are few properties like this in Essex County. All units currently booked with extended stay or long-term tenants. Allow 72 hours for showings to respect privacy of tenants/guests. (id:55093)
Remo Valente Real Estate (1990) Limited
2210 Tiger Road
Burlington, Ontario
An exceptional, light-filled bungaloft in the heart of Millcroft. This beautifully maintained 3+1 bedroom, 4-bath home offers over 2,283 sq ft of above-grade living with a layout that flows effortlessly. Enjoy morning coffee on the charming front porch before stepping into a spacious foyer with interior garage access and double closet. A bright front bedroom with a walk-in closet is ideal for guests or a home office, with a 4pc bath just off the entry. The main level features hardwood floors and is flooded with natural light. A grand centre staircase anchors the home, while the show-stopping living room boasts soaring two-storey ceilings, expansive windows, a skylight, and a passthrough gas fireplace shared with the serene primary suite. This retreat offers a large walk-in closet & a luxurious 5pc ensuite with double vanity, walk-in shower, and jacuzzi tub. Laundry is privately tucked away off the primary. The kitchen is the heart of the home—conveniently tiled with ample counter space, maple cabinetry, stainless steel appliances, generous storage, & bar seating for four. It flows into the eat-in area and living room, perfect for entertaining or family life. A formal dining room with a statement chandelier adds a touch of elegance. Upstairs, find a flexible loft, currently used as an office, another full 4pc bath, & a spacious bedroom with a deep closet. The fully finished basement offers a large rec room with an electric fireplace, potential 4th bedroom or den, 3pc bath, bar area, and workshop/storage. The backyard is a private, low-maintenance retreat with a wood deck, pergola, manicured gardens, & in-ground chlorine pool. Spacious double-car garage with two surface parking spots. Updates include: Interlock refinished (2025), Furnace & AC (2024), Pool Pump (2020), Roof Shingles (2015). Move-in ready in Millcroft—one of Burlington’s most desirable neighbourhoods, known for coveted schools such as Charles R. Beaudoin, parks, golf, shopping, and easy highway access. (id:55093)
Royal LePage State Realty Inc.
1509 - 880 Grandview Way
Toronto, Ontario
Location, Location, Location! Welcome to luxury living in a prestigious Tridel building, located in one of Toronto most sought-after neighborhoods! This NEWLY RENOVATED, spacious 1-bedroom suite boasts breathtaking, panoramic west-facing views, filling the open-concept living space with an abundance of natural light.*** Freshly Painted, New Laminate Flooring in the Living, Dining and Primary Bedroom. Upgraded Eat-in kitchen equipped with New Stainless Steel Appliances ( Fridge, Stove, Dishwasher ), Quartz Counter, Double Sink *** Featuring a full upgraded bathroom and elegant mirrored closet doors in the foyer, this unit combines style with functionality. Nestled in a peaceful, gated community, you will enjoy the serenity of your home while being within walking distance to everything you need. Convenient access to the subway, VIVA transit, Metro Superstore, Loblaws, restaurants, banks, and the North York Public Library ensures unparalleled convenience. Additionally, top-ranked schools including Earl Haig SS, McKee PS, and Claude Watson Arts School are just moments away. Safety and security are top priorities with a 24-hour security gatehouse. On-site, indulge in the buildings premium amenities, including an indoor swimming pool, billiards room, fully equipped gym, party room, and guest suites. The maintenance fee covers all utilities: hydro, heat, water, central AC along with building insurance, common elements, parking, and a locker. No extra monthly bills*** With easy access to Highway 401 and everything you need close by, this is an opportunity you don't want to miss. (id:55093)
Right At Home Realty
124 Greensboro Drive
Scugog, Ontario
There are many homes that look good in the pictures only to walk inside to see it was the trick of the camera. The way it makes a home look larger then it is & create more of an illusion- this home shows much nicer in person. To see the way it flows with a lovely front, side & back yard - this home really has it all. * A rare Blackstock property that is completely finished- renovated & upgraded with 3 bedroom, 3 baths & room for an additional 4th or 5th bedroom in this income ready property. Enjoy it for yourself or live in the upper area & have an income stream. 2 Kitchens, separate entrance with multiple ways to enjoy the property. Outdoor living complete with fire- pit, hot tub & a covered screened in deck all backing onto a beautiful open field. A heated garage complete with a newly paved driveway that fit 6 trucks or 9 cars. A gated driveway that stores a RV or a boat or a private secure area for convenience. A wood storing-shed & compost bins custom made to add a rural flare. All new kitchen 2025, roof 2019, driveway 2024, fire-pit 2024, shed & compost 2024, heated garage & private office & storage 2024. Home is water-proofed. All new paint, new sliding door & basement enlarged window 2024. A turnkey property that shows beautifully. A must see! * This home is sold as is. (id:55093)
RE/MAX Hallmark Chay Realty
182 Lake Rosalind Road 1
Brockton, Ontario
Your Choice to live, work or play on beautiful Lake Rosalind. Year round home offers three bedrooms, a modern Bathroom, a full basement, and an open concept living room/ kitchen that offers a panoramic view of the lake. Enjoy the sandy shoreline with docks and a boathouse that's ready for your summer enjoyment. High speed internet, natural gas, and only minutes to the town of Hanover. (id:55093)
Exp Realty
1460 Caulder Drive
Oakville, Ontario
This beautifully updated 5-bedroom executive home offers 3,568 sq ft of total living space and sits on a rare 138.86 ft x 110.35 ft south-facing corner lot with RL1-0 zoning in the prestigious Morrison neighborhood, just steps from Oakvilles top-ranked schools including Oakville Trafalgar High School, Maple Grove Public School, and EJ James. Featuring a rare 3-car garage and located on a quiet street, the home showcases hand-scraped solid wood flooring and crown mouldings throughout the main and second levels. The custom kitchen with high-end appliances flows into a warm family room with a fireplace and sliding doors leading to an entertainers backyard complete with a heated saltwater pool, cabana, outdoor shower, stone patio, and deck (2018). The main floor also offers formal living and dining rooms, a 2-piece powder room, and a functional laundry/mudroom with garage access. Upstairs, the spacious primary suite includes built-in closets and a spa-like ensuite, while the oversized 5th bedroom offers the unique potential to convert into two bathrooms, creating a versatile 4-bedroom, 4-bathroom layout ideal for modern family living. The finished basement (2017) adds a bright playroom and ample storage. Recent updates include roof shingles (2022), furnace and A/C (2017), kitchen and bathroom renovations (2017), exterior doors and front fence (2021), shed (2018), and pool gas heater (2022). Located minutes from Downtown Oakville, lakefront parks, private schools, fine dining, and with easy access to the QEW, 403, and GO Transit, this move-in-ready gem offers the best of Southeast Oakville living. (id:55093)
Royal LePage Real Estate Services Ltd.
38 Mark Street
Aurora, Ontario
The Perfect 4+1 Bedroom & 5 Bathroom *Luxury Dream Home* Family Friendly Neighbourhood* Close To Shops On Yonge, HWY, Entertainment, The GO, Top Ranking Schools & Parks* Premium Corner Lot W/ Private Backyard* 64ft Wide At Rear* Professionally Landscaped & Interlocked* Beautiful Curb Appeal* Large Covered Wraparound Porch* Brick Exterior* Custom Columns* Exterior Lighting* Fibre Glass Main Entrance* Mahogony Garage Door* Legal Basement Apartment* Perfect For Rental Income* Enjoy Approx 4,000 Sqft Of Luxury Living* High Ceilings Throughout* Open Concept Floorplan* Floating Staircase W/ Glass Railing* Smart Home System W/ Built-In iStation & IPad* Expansive Windows* Chef's Kitchen W/ Custom Two Tone Colour Cabinetry* Built-In Speakers* All High End JennAir Built-In Apps* Paneled Refrigerator* Gas Cooktop W/ Pot Filler* Wall Oven & Microwave* Centre Island W/ Waterfall Quartz Counters *Matching Backsplash* Under Cabinet Lighting* Breakfast Opens To Wide Sliding Doors W/O To Sundeck *Natural Gas For BBQ* Family Rm W/ Custom Ceilings* Floating Gas Fireplace* Stone Entertainment Wall* Huge Combined Dining & Living Room W/ Custom Millwork* Gas Fireplace* Built-In Speakers & Walk Out To Covered Porch* Feature Accent Wall For Main Staircase W/ Large Centred Skylight* Primary Bedroom W/ High Ceilings* Fluted Paneling* Walk-In Closet W/ Organizer* Spa-Like Ensuite W/ Standing Shower* Rain Shower Head* Custom Tiling* Glass Enclosure & Shower Bench* Floating Vanity* All Good Sized Bedrooms W/ Closet Space & Large Windows* 3 Full Bathrooms On 2nd* Legal Basement Apartment* Sunfilled Walk-Out Basement* Soundproofed* Custom Kitchen W/ Full Size Stainless Apps* Quartz Counters & Backsplash* Custom White Cabinetry* Undermount Sink By Window* Open Multi-Use Rec Room* Spacious Bedroom W/ Natural Light* 2 Separate Laundry Rooms* Separte Hydro Meter For Bsmnt* Tree Fenced Backyard* Landscaped & Interlocked* Perfect Backyard Space* Must See! Don't Miss* (id:55093)
Homelife Eagle Realty Inc.
626 - 138 Bonis Avenue
Toronto, Ontario
Tridel Luxury Tam O'shanter Condo. Freshly Painted With Approximatly 1903 Sq.Ft. + Balcony Area. locker and 2 side-by-side parking spots. Bright & Immaculate Unobstructed Views. Excellent Ammenities, Indoor/Outdoor Pool, Guest Suite, Exercise/Recreation Rm, Sauna, Squash Court, Party/Meeting Rm. 24 Hr Security Guard. Prime Location Close To Agincourt Mall, Library, Supermarkets, Hwy 401, School & Ttc. Pets Allowed with Restrictions. (id:55093)
Real Estate Homeward
1521 - 50 Power Street
Toronto, Ontario
Modern & Luxurious 1+Den Condo in Corktown/Distillery! This stylish condo features 12 ceilings, floor-to-ceiling windows, quartz countertops, full- sized appliances, custom blinds, upgraded lighting, and a new kitchen island. The spacious den with sliding doors fits a full bedideal as a second bedroom or nursery. Bonus: large pantry and private balcony. Enjoy resort-style amenities: heated infinity pool, outdoor lounge with BBQs and fireplace, oversized gym with spin/yoga studio, steam sauna, and spa-like showers. Work-from-home spaces include meeting rooms, study areas, and social lounges with free Wi-Fi. Visitor parking, guest suites, and a dog park across the street. Pet-friendly and perfectly located! Tenant to pay for hydro, water and internet.. (id:55093)
RE/MAX Real Estate Centre Inc.
205 Burke Street
Hamilton, Ontario
Brand new stacked townhome by award-winning developer New Horizon Development Group! This 3-bedroom, 2.5-bath home offers 1,362 sq ft of modern living, including a 4-piece ensuite in the principal bedroom, a spacious 160 sq ft private terrace, single-car garage, and an open-concept layout. Enjoy high-end finishes throughout, including quartz countertops, vinyl plank flooring, 12x24 tiles, and pot lights in the kitchen and living room. Just minutes from vibrant downtown Waterdown, you'll have access to boutique shopping, diverse dining, and scenic hiking trails. With easy access to major highways and transit including Aldershot GO Station you're never far from Burlington, Hamilton, or Toronto. (id:55093)
RE/MAX Escarpment Realty Inc.
4361 Fifth Street
Petrolia, Ontario
This 3-bedroom, 1-bath home sits on a deep 75’ x 150’ lot, offering the perfect mix of privacy and potential. Mature trees surround the property, creating a peaceful setting that feels like your own little escape, whether you're just starting out as a new homeowner or easing into retirement. Inside, the open-concept, one-floor design keeps things bright and connected. Whip up your favourites in the kitchen while staying part of the conversation at the dining table. Enough bedrooms for your family, use as an office or the hobby space that you've been looking for. Step outside to the patio to catch the summer breeze, grill with friends, or wind down by the fire pit under the stars. The fully fenced yard is ideal for pets, kids, or lazy hammock days, with plenty of space to play, garden, or dream up your next backyard project. The driveway offers space for 6 vehicles and/or your recreational toys. Historic Petrolia’s shops, parks, and culture are just minutes away. (id:55093)
Streetcity Realty Inc. (Sarnia)
1291 Saddler Circle
Oakville, Ontario
Welcome to this beautifully renovated (2025) executive residence in the heart of prestigious Glen Abbey. Boasting over 3,000 sq. ft. of refined living space plus a fully finished basement, this exceptional home is nestled on a premium pie-shaped private lot featuring a separately fenced inground pool and multiple seating areas perfect for entertaining or peaceful family enjoyment. Step inside to discover rich hardwood floors throughout both levels, pot lights, and new custom trim that create a sense of warmth and sophistication. The modern white kitchen is a chef's dream with sleek built-in appliances, ample cabinetry, and seamless flow to the sunlit family room with a cozy gas fireplace. A main floor private den offers the ideal space for a home office or study. Upstairs, the spacious primary suite impresses with hardwood flooring, a generous walk-in closet, and a luxuriously updated 5-piece ensuite featuring a separate soaker tub and glass shower. The main bathroom showcases a sleek curbless glass shower, and all baths have been thoughtfully upgraded with contemporary finishes. The finished basement adds versatile living space with a large recreation room, perfect for a home theatre, kids zone, or fitness area. Enjoy peace of mind with new windows installed in 2024, and take advantage of this home's unbeatable location-walking distance to top-ranked schools, beautiful parks, and the Glen Abbey Recreation Centre. This is a rare opportunity to own a turn-key executive home in one of Oakvilles most coveted neighbourhoods. Schedule your private viewing today! (id:55093)
Royal LePage Real Estate Services Ltd.
205 Burke Street
Waterdown, Ontario
Brand new stacked townhome. This 3-bedroom, 2.5-bath home offers 1,362 sq ft of modern living, including a 4-piece ensuite in the principal bedroom, a spacious 160 sq ft private terrace, single-car garage, and an open-concept layout. Enjoy high-end finishes throughout, including quartz countertops, vinyl plank flooring, 12x24 tiles, and pot lights in the kitchen and living room. Just minutes from vibrant downtown Waterdown, you’ll have access to boutique shopping, diverse dining, and scenic hiking trails. With easy access to major highways and transit—including Aldershot GO Station—you’re never far from Burlington, Hamilton, or Toronto. (id:55093)
RE/MAX Escarpment Realty Inc.
1020 River Road West
Fort Frances, Ontario
This West End Bi-Level will be a family favourite! Excellent Layout, Immaculate, Updated and move-in ready. Features: Large Foyer with closet space and access through patio doors to rear, patio, pool, and fabulous backyard. Open concept kitchen, dining room and living room. The kitchen has been beautifully updated (2010) and boasts plenty of counter/cabinet space along with an Island, backsplash and granite countertops. The updated main floor bathroom (2018) has a double vanity and beautiful tile work. 3 spacious bedrooms round out the main floor. The Fully Finished basement provides a bright and spacious rec-room with gas fireplace, 2 further bedrooms, laundry/utility room, and a 3 pce bath. Approximately 2400 sq feet of finished living space. The backyard is beautifully maintained and is geared for family fun & entertainment. The options are endless with the large patio, low maintenance salt water pool, gazebo and pool shed all on a 79ft by 280ft lot. Attached Garage, double concrete driveway and additional shed. Sought after west end location close to area schools. F/A natural gas, central air, air exchanger. Appliances Included. A must see!!! (id:55093)
Century 21 Northern Choice Realty Ltd.
61 Rolling Meadows Drive
Kitchener, Ontario
Larger than it looks 4 level back split backing onto green space!!!! With over 2,200 sqft of finished space, 3 bedrooms and 2 full baths, this spacious home must be seen to be appreciated. The kitchen has ample counter and cabinet space with a door the side deck for easy BBQ'ing. The family room/dining room allows plenty of space to host family events and entertain with a door out to the massive deck and outdoor space. The next level features a full bath, spacious entertainment room and laundry room with space hang dry your clothes!! The 4th bonus level is the perfect home office, gym or rec room and also features large closets for ample storage. Well taken care of and extensively updated including massive wood deck with integrated lighting (2019), fencing (2018-2025), primary bedroom carpet (2018), primary bedroom window (2018), office window (2019), door to deck (2019), new breaker panel (2018), large bay window (2021), dishwasher and stove (2018), back roof section (2022), front eaves trough (2023), laundry room reno (2019), basement reno (2020), water softener (2018), bedroom flooring (2025). The large backyard features a beautiful updated deck, 12 x 18 foot shed, campfire area, space for the whole family to enjoy and backs onto green space and trails. Single car garage and parking for 2 in the driveway, excellent location in a family friendly neighbourhood close to Ira Needles Shopping Centre, expressway access, schools and all amenities! (id:55093)
C M A Realty Ltd.
891 Mcdonald Avenue
Kincardine, Ontario
Charming 2-Bedroom Home Just One Block from the Beach in Kincardine Prime Location: Minutes from the beach with easy access to the sandy shores, perfect for morning strolls, beach days, and sunset views. Nestled in the picturesque town of Kincardine, this delightful 2-bedroom, 1-bathroom home offers the perfect blend of comfort and convenience, located just one block from the stunning shores of Lake Huron. Main floor living consists of a cozy living room for relaxing combined with a dining room for entertaining and sharing meals. The well-appointed kitchen features updated cabinetry, modern appliances, and a convenient layout, making meal preparation a breeze. A laundry room/mud room are conveniently located off of the kitchen. Upstairs you will find two large bedrooms and an updated bathroom The private backyard provides a quiet escape with a patio for outdoor dining, and space for gardening or recreation. Located close to local shops, restaurants, and schools, ensuring all your daily needs are within easy reach. Whether you're looking for a year-round residence or a vacation getaway, this charming home offers a beachside lifestyle in a beautiful, vibrant community. Don't miss your chance to own a piece of paradise in Kincardine! (id:55093)
Keller Williams Home Group Realty
558 Elm Ridge Place
Waterloo, Ontario
Priced To Sell! Beautifully renovated with in-law potential. This stunning 3 bedroom, 2 bathroom home with large addition is located in the heart of Lakeshore Waterloo, among many walking trails and conveniently located to all amenities including shopping & highway access. The main floor features an addition done in 2018, expanding the living & dining space. A fully custom kitchen renovation is the centerpiece of the home with large island, stone countertops & tons of cabinetry. A large dining room and living room with gas fireplace and extra wide sliders onto the private back deck make this an entertainers dream. Three bedrooms and a bathroom complete the main floor. Enjoy the flexibility of a fully finished, walk-out basement that can be accessed with no stairs through the 2 car garage or the siding doors from the back yard. The basement features a newly renovated 3 piece bathroom, laundry and more than enough space to add a kitchen, living room and bedroom if you choose. Located on a quiet court with a very private yard & tons of mature tree's. This lovingly maintained raised bungalow has seen many improvements over the years such as Exterior doors & windows (2013 - 2018), Roof (half in 2018, the other half in 2013), Furnace (2016) A/C, Owned water heater, new siding, eaves with gutter guards & additional insulation (2018). (id:55093)
Royal LePage Wolle Realty
1722 Northfield Avenue
Oshawa, Ontario
Stunning, Move-In Ready Home in Desirable North Oshawa! Step into elegance and modern charm in this beautifully updated 3-bedroom semi-detached townhome. This bright and spacious family home features a modern kitchen with striking quartz waterfall counters, sleek white backsplash, stainless steel appliances and pot lights - perfect for entertaining or family living. The open-concept dining area walks out to a comfortably designed two-tier deck, complete with a private seating area, a pergola featuring roll down shade screens, and a unique reclaimed tin roof - all surrounded by lush perennial gardens, offering a private and tranquil outdoor retreat. Upstairs, the generous primary bedroom includes a walk-in closet and a stylish 3-piece ensuite. 2 additional spacious bedrooms and an updated main bath round out this floor. The finished basement provides a cozy family room, an ideal kids play space or a teen retreat for music or movie nights! Located in a great neighbourhood known for top-rated schools, parks, and recreation, and just minutes from shopping, dining, and easy access to Hwy 401 via the toll-free 407. This home is the perfect blend of style, comfort, and convenience. A true gem in North Oshawa! (id:55093)
Royal LePage Frank Real Estate
402 - 4450 Fairview Street
Burlington, Ontario
Rarely Offered 1012 sq Ft Hampshire 2 bedroom 2 bathroom corner unit in the desirable south end of Burlington. This freshly updated large 2 bedroom 2 bathroom unit is close to all amenities either by car public transit or walking. Come take advantage of all Burlington has to offer! steps away from the popular walking path, major grocery stores and a bus route to local plazas and malls. (id:55093)
Right At Home Realty
27 Elmbank Trail Unit# Basement
Kitchener, Ontario
Bright 3-Bedroom Basement Unit for Rent, Backing onto Stauffer Trail! Welcome to this spacious and private 3-bedroom, 1-bathroom basement unit with its own separate entrance, located on a quiet street in a highly desirable neighbourhood. This home backs onto protected green space and the scenic Stauffer Trail with no rear neighbours offering peaceful views and direct access to walking trails right from your doorstep. Enjoy the convenience of being just minutes from Hwy 401, Conestoga College, local schools, public transit, and a variety of grocery stores and amenities. The stone and brick exterior adds charm and curb appeal in a family-friendly area. Ideal for students, working professionals, or a small family seeking comfort, privacy, and easy access to nature and city life. (id:55093)
Exp Realty
244 Flora Street
Ottawa, Ontario
Located in the heart of one of Ottawa's most vibrant and walkable neighbourhoods, 244 Flora Street is a beautifully reimagined home offering a blend of modern design, flexible living, and urban lifestyle. Just steps from Bank Street's shops and cafés, transit, parks, and hotspots, this property is ideal for those seeking both convenience and character. Thoughtfully and professionally designed, this home offers a versatile layout currently configured as two separate suites making it ideal for multigenerational living or generating income. From the moment you are welcomed inside the foyer you will be drawn to the quality of finishes and appreciate the attention to detail, from the tile flooring, custom built-in bench, to the fixtures, you will feel at home. Featuring 2 private entrances, the first leading to a one-bedroom suite with a fully finished lower level, offering a bright bedroom with a custom walk through closet to laundry and additional storage. On the main, an open concept living and dining space overlooking the sleek kitchen with quartz counters, upgraded appliances, that seamlessly flows to a beautiful backyard space. A true urban retreat featuring a sunny deck, gardens, plenty of space to relax or entertain, along with a bonus storage shed. Upstairs, the second and third floors host a stunning two-bedroom suite with a full kitchen, spacious family room, updated bath, and a private balcony, ideal for enjoying quiet mornings or evenings overlooking the treetops of Centretown. Throughout the home, gleaming hardwood floors, quality upgrades, and large windows create a warm and inviting atmosphere. The southern exposure provides beautiful natural light in every room. Whether you are looking for that separation of space or wish to restore to a single unit, the opportunity is yours. Set on a charming street lined with mature trees, just minutes from downtown, this property offers the best of city living in a close-knit, community-oriented neighbourhood. (id:55093)
Engel & Volkers Ottawa




