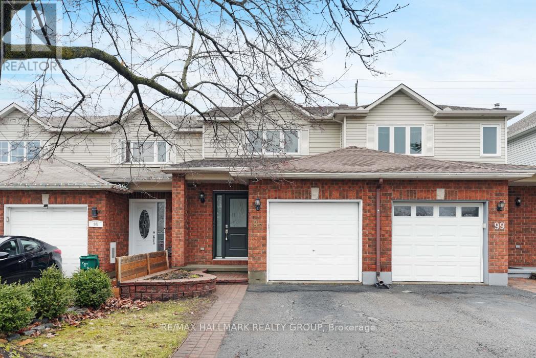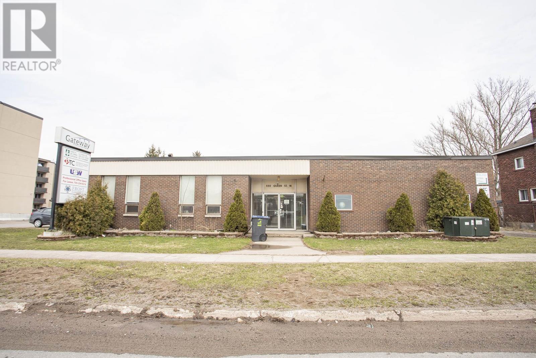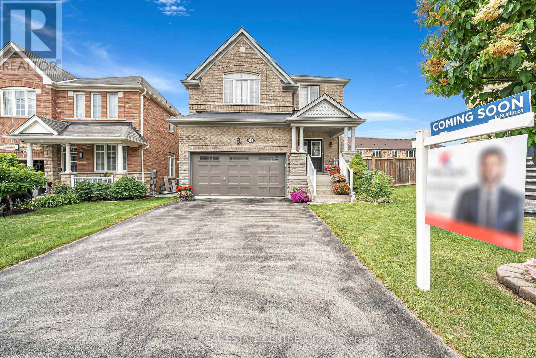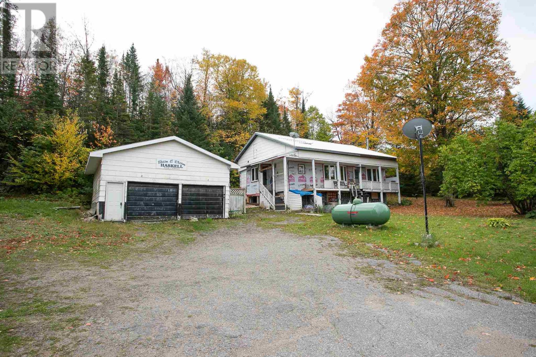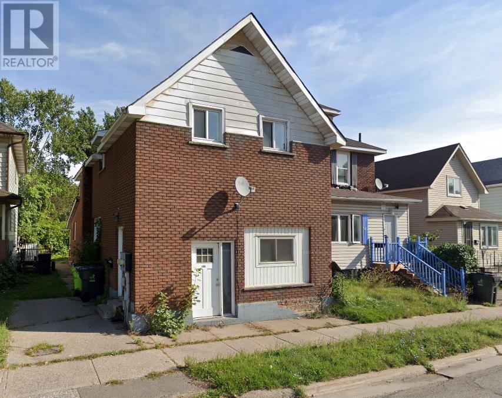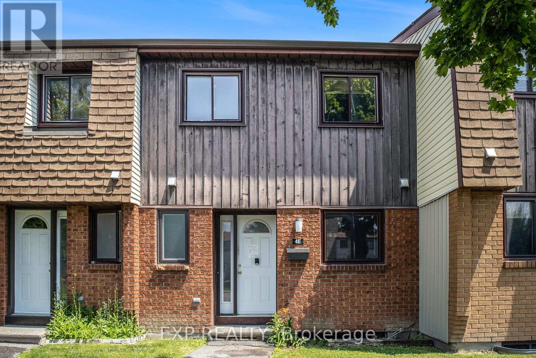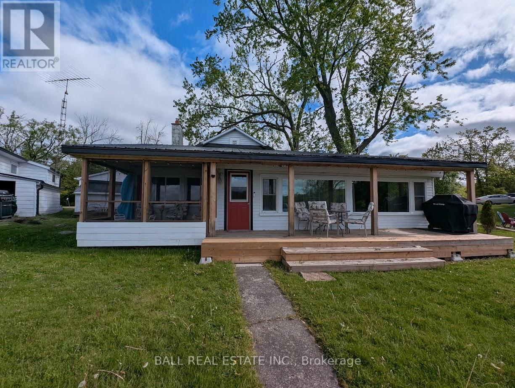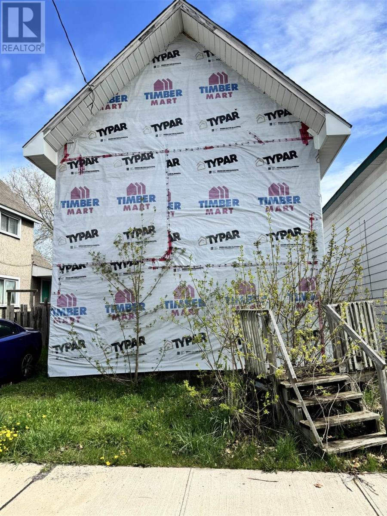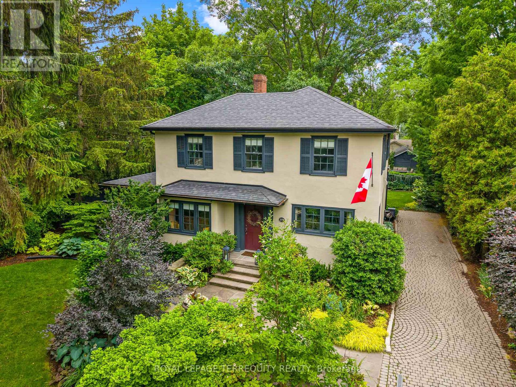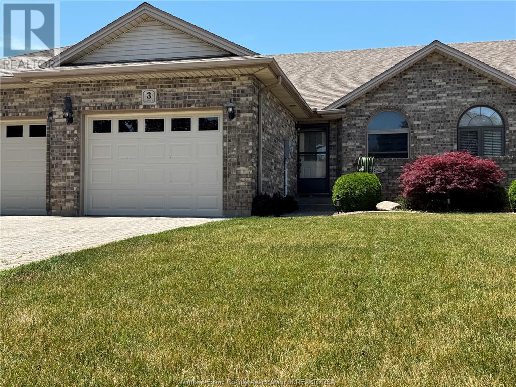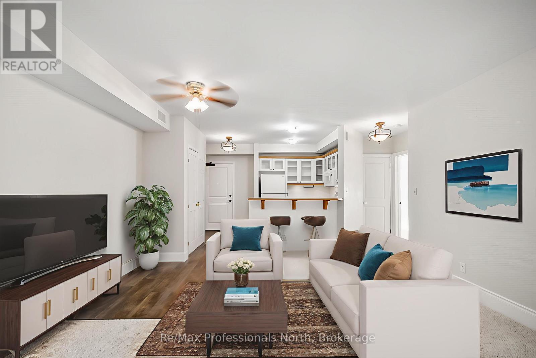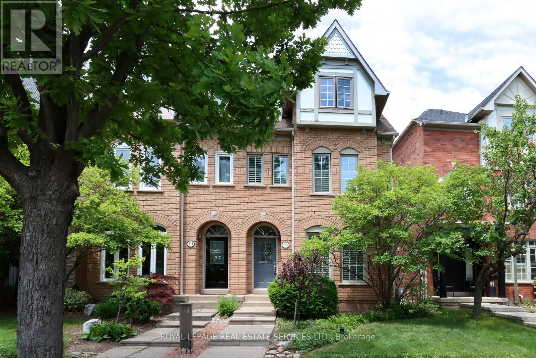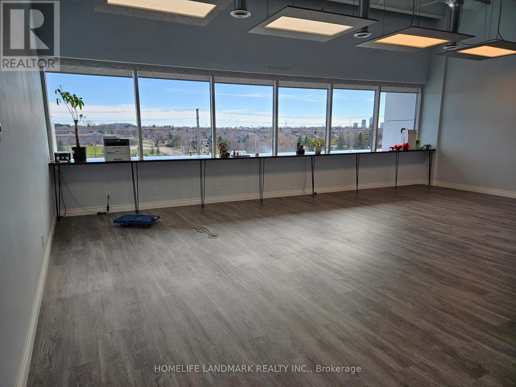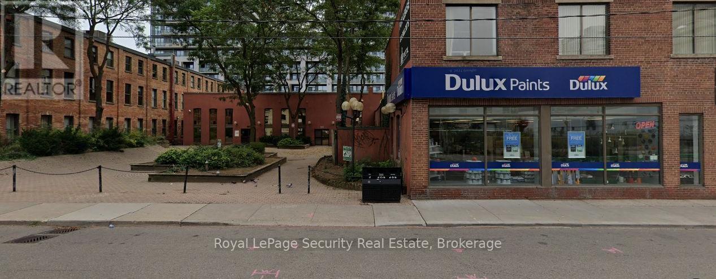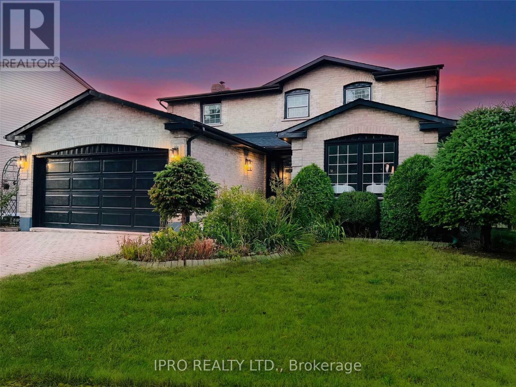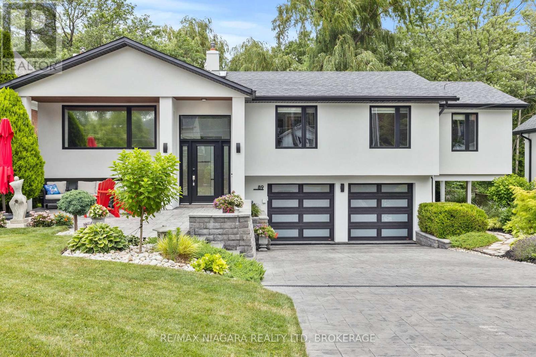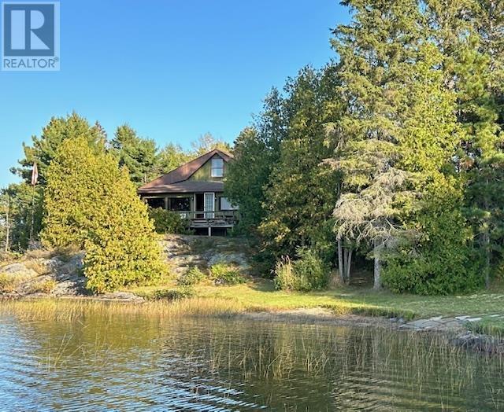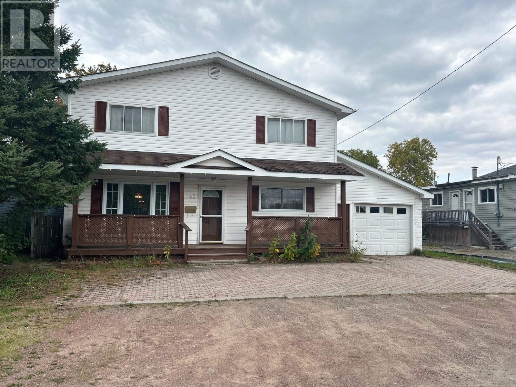37 Birch St
Wawa, Ontario
Better than new; this home has been lovingly and meticulously rebuilt from top to bottom with no expenses spared! From the moment you walk in the front door, you will be blown away by the open space and gleaming finishes. The living room features a propane fireplace with floor-to-ceiling stone mantle. The custom kitchen is sure to impress the chef in your home, with its propane stove, stainless appliances, custom bar fridge, sprawling island, and marble counters! Perhaps the only room to compete with the kitchen is the Primary Bedroom suite. This room comes straight from a Better Living magazine and features a practical walk-through closet leading into the 5 piece ensuite bathroom. Heated floors, accent lighting, standalone bathtub, custom designed shower and 24" marble tile are but a few of the highlights. The basement is a fully finished oasis as well and boasts two more generous bedrooms, a full bathroom, and tons of storage. If you want to live in luxury on a beautiful lot in the heart of Northern Ontario, this is the spot for you! (id:55093)
Century 21 Choice Realty Inc.
105 Victor Emmanuel Ave
Sault Ste. Marie, Ontario
Welcome to 105 Victor Emmanuel Avenue—a charming 3-bedroom, 1-bathroom bungalow nestled on a quiet dead-end street. Enjoy one-level living with an open-concept kitchen and dining area, efficient baseboard heating, and a roof updated in 2020. Outside, you'll find a large backyard and a detached garage, offering plenty of space and functionality. This is a great opportunity for first-time buyers, those looking to downsize, or anyone seeking an investment property. Call today to schedule your viewing! (id:55093)
RE/MAX Sault Ste. Marie Realty Inc.
412 Blacks Trl
White River, Ontario
Located along the gorgeous shores of Picnic Lake in White River, Ontario, you will find this little slice of paradise. 412 Blacks Trail is only minutes from the conveniences of town and accessible year round on a municipally maintained road. The property is connected to hydro, features a brand new septic system, and draws water from the lake. The cabin itself is cute as a button and ready for you to start making memories today. Imagine waking to the birds, watching the sunset over over the water, fishing, swimming, snowmobiling or just enjoying a good book in nature. The opportunity to own freehold, waterfront land doesn't come up everyday - this is your calling! (id:55093)
Century 21 Choice Realty Inc.
97 Forestglade Crescent
Ottawa, Ontario
Welcome to 97 Forestglade Cres. Step past the covered front porch & into the front foyer. Main floor plan is open concept. Large 3 pane window & patio door walk out to back deck. Bright white kitchen - all new appliances. A wonderful place for family gatherings & entertaining. Primary bedroom with walk in closet. 2 more bedrooms & updated full bath complete the 2nd level. Hardwood tile throughout. New carpet on stairs. Lower level finished, tile flooring - 2 recreation rooms. Laundry with new washer & dryer. Large back deck in fenced yard. (id:55093)
RE/MAX Hallmark Realty Group
550 Queen St # 201
Sault Ste. Marie, Ontario
Professional office space conveniently located with ample parking. Approximately 1,200 square feet available. Space consists of large reception and spacious work area with a couple of private offices. Public washrooms, ground floor space and handicap accessible. (id:55093)
Century 21 Choice Realty Inc.
18 Kawana Road
Brampton, Ontario
4 BEDS AND 4 FULL WASHROOM ON 2nd FLOOR!! Welcome to this meticulously maintained detached home in the prestigious Bram West community of Brampton. Situated on a quiet street with no sidewalk and a rare large pie-shaped lot, this home offers over 2,500 sqft of beautifully designed living space and has been cared for with pride by the original owners. Step inside through the double door entry into a spacious, sun-filled foyer and enjoy the bright, open-concept main floor featuring 9-ft ceilings, hardwood flooring, pot lights throughout, and an ideal layout for both everyday living and entertaining. The large living and dining area flows into an inviting family room with a cozy gas fireplace, and a bright breakfast area overlooking the expansive backyard. The chefs kitchen is equipped with granite countertops, upgraded cabinetry, new stainless steel appliances, and ample storage. All five bathrooms in the home are fully upgraded with granite countertops, and the home offers six total closets, including a spacious walk-in closet. Upstairs, youll find four generously sized bedrooms, each with its own private ensuite bathrooma rare and luxurious featureas well as a versatile den, perfect for a home office, study area, or additional sitting space.The builder-provided separate side entrance leads to a bright, open basement with excellent income potential or in-law suite capability. Additional highlights include proximity to top-rated schools, Highways 401 & 407, parks, shopping, and the future world-class community centre opening in 2026. Plus, the home is minutes from the local fire station, offering an added level of safety and peace of mind.This is a rare opportunity to own a truly exceptional home in one of Bramptons most desirable neighbourhoods. Dont miss out! (id:55093)
RE/MAX Real Estate Centre Inc.
2305 - 56 Annie Craig Drive
Toronto, Ontario
Lago At The Waterfront By Mattamy. 714 Sqft Plus 295 Sqft Wrap Around Balcony With Breathtaking Panoramic Views Of Lake Ontario & Downtown Toronto.This Gorgeous 2 Bedrooms, 2 Full Bathrooms Corner Unit Has A Modern Kitchen With Premium Ss Appliances, Floor To Ceiling Windows With Custom Blinds, Carpet free Laminated Floor Throughout. Street Car Access At Door Steps, Food Superstores Are Close By, Adjacent To The Qew, Gardiner Expwy, High Park, Sherway Garden Mall. Pearson Int'l Airport & Toronto Island Airport are just a small drive away. LOTS of natural light. Modern Finishes with a stylish Kitchen Island. Spectacular Building Amenities Like: Indoor Pool, Gym, Party Room, Guest Suites, 24 Hour Concierge, And Much More!! Steps To The Lake, Parks, Hiking/Cycling Trails, Transit And Major Highways. Minutes To Downtown, Steps To Shopping, Dining, Trails, Parks, Lake. Spectacular City & Lake View!! The Unit is freshly Painted. Some inside pictures are Old. (id:55093)
Estate #1 Realty Services Inc.
3539 Highway 556
Aweres Township, Ontario
Looking for some peace and tranquility away from the city. Here it is. Introducing 3539 Highway 556. A three bedroom open concept kitchen and living room bungalow on almost 3 acres. Main floor laundry. Many updates already done. Including new kitchen cupboards and countertop. Also new flooring and doors. However there is still some work to do. Property also boasts two garages for the handyman or mechanic. Call today for your private appointment. (id:55093)
Century 21 Choice Realty Inc.
1532 Third Lin W
Sault Ste. Marie, Ontario
Welcome to 1532 Third Line West, sitting on over 35 Acres of landed featuring forest, clearings and paths for walking, ATVS or snow machines, Move right in to the existing house or take this opportunity to build your dream home surrounded by nature still within city limits. Natural gas, electricity and cable all available at the existing house. Opportunities to own such a large and private piece of land within city limits do not come up often. Don't miss out and call your REALTOR® for a showing! (id:55093)
Exit Realty True North
19 Northwoods Dr
Pancake, Ontario
Modern Riverside Bungalow with Dream Garage & Guest Suite – A Rare Rural Retreat! Welcome to this stunning, sleek, and modern 3-bedroom bungalow nestled along the beautiful Pancake River. Just two years old, this immaculate home combines contemporary design with peaceful rural charm—offering the perfect blend of luxury and nature. Step inside and feel the pride of ownership. The grand open-concept layout is highlighted by soaring cathedral ceilings and a stylish, spacious living area. The gourmet kitchen is a showstopper—featuring a massive island, sleek finishes, and a convenient butler’s pantry. The primary suite is a private oasis, complete with a large walk-in closet and a luxurious 4-piece en-suite bath. Main floor laundry and patio doors lead to a spacious deck overlooking a private, tree-lined backyard—ideal for relaxing or entertaining. A large overhang provides covered parking, while the real bonus is the incredible 32’x24’ heated, insulated, and drywalled garage. Upstairs, a fully equipped 1-bedroom apartment offers a fantastic opportunity for guest accommodations or rental income. It includes its own laundry, a 3-piece bath, and patio doors that open to a private balcony—perfect for morning coffee or evening unwinding. Additional features include: Two separate 200 amp electrical services (house & garage)Generator hookupPrime location for outdoor enthusiasts: fishing, hiking, hunting, ATVing & snowmobiling right outside your door Just a 2-minute paddle to stunning Lake Superior beaches This is more than a home—it’s a lifestyle. Don’t miss your chance to own this pristine, turn-key retreat! (id:55093)
Godfrey Realty
738 Old Garden River Rd
Sault Ste. Marie, Ontario
Unlock the potential of this exceptional 12 acre property at 738 Old Garden River Road in Sault Ste. Marie! Whether you dream of a home-based businesses or a private retreat, this unique parcel offers endless possibilities. With zoning that permits certain home operated businesses, you have the freedom to build your ideal residence and workspace all in one stunning location. The property already features a spacious garage, providing immediate utility and storage. Surrounded by natural beauty and just minutes from city amenities and the hospital this rare opportunity combines the best of both worlds, privacy and convenience. Don’t miss your chance to turn your vision into reality. Call today to explore the possibilities! (id:55093)
Century 21 Choice Realty Inc.
48 Water Street
Scugog, Ontario
Prime retail space just steps from the waterfront, ideal for businesses looking to thrive in a high-traffic, tourist-friendly location. This sought-after area is known for its strong community support, regular downtown events, farmers markets, and festivalsdriving consistent foot traffic. Excellent exposure and visibility, with ample parking available for customers. Conveniently located with easy access to Durham Region and the GTA, offering strong growth potential. Net Rent - $1950.00/month + TMI- $1172.73/month + HST + Hydro (id:55093)
Keller Williams Energy Real Estate
566 Albert St W
Sault Ste. Marie, Ontario
Turnkey Duplex Investment Opportunity! Discover a newly renovated, income-generating duplex offering an impressive $3,300/month in gross rental income. This solid brick property features two fully self-contained units, each with separate laundry and separate electric meters. The main floor unit offers 3 bedrooms and is currently rented for $1,700/month, while the upper unit boasts 4 bedrooms and rents for $1,600/month. Recent upgrades include an expanded driveway and backyard area, providing additional parking. Situated in an up-and-coming area with strong rental demand. Turnkey, fully tenanted, and ready to generate income from day one. Don't miss this opportunity to secure a cash-flowing property in a growing area, call for your showing today! (id:55093)
Century 21 Choice Realty Inc.
650b Sunset Beach Rd
Huron Shores, Ontario
Escape to an all season retreat on the shores of beautiful Bright Lake. This is a completely finished and extensively renovated cottage on a municipal maintained road, offering stunning westerly views, relax in comfort on your newer wrap around deck watching the sunset over the lake. Open concept with a warm natural charm, pine floors and walls. Large entrance mud room is perfect for storing your gear after lake adventures. All finishings are top of the line, beautiful custom kitchen, Large shed/ workshop. Heat pump offers heat & AC and is flush on the ceiling, blown insulation with R58 Value, upgraded construction to 2x6, 200 amp, 2000 gallon holding tank, spray foam insulation under, fresh gravel drive, main fl laundry, peaceful year round Residence or your vaca getaway! (id:55093)
Exit Realty True North
4e - 39 Woodvale Green
Ottawa, Ontario
Welcome to 39-4E Woodvale Green, a 3-bedroom, 2.5-bath townhome offering exceptional value and opportunity in Ottawa's west end. This is an ideal property for investors, renovators, or buyers looking to get into the market and put their personal touch on a home. Set within a well-managed condo community, this property offers the benefit of low-maintenance living in a location that checks all the boxes. Just minutes from parks, schools, shopping, transit, and Algonquin College, this area continues to see strong demand and long-term growth. Whether you're looking to renovate and resell, customize your next home, or build long-term rental income, this property has the right foundation to make it happen. The home features a spacious and functional layout across two stories, with three well-proportioned bedrooms and a full basement offering additional space to finish as you choose. With solid bones and great potential, its the perfect blank canvas for a fresh new vision. Opportunities like this are few and far between in such a convenient and connected neighbourhood. Don't miss your chance to invest in value, location, and future potential. (id:55093)
Exp Realty
433 West Mile Road
London North, Ontario
When a house has it all, style, space & serenity on a 204' lot in London's coveted North West, there's something about this home that photos and MLS listings can't capture. It's more than features and finishes, it's a feeling. This Cape Cod-style residence stands out not just for its character and elegant updates, but for the sense of comfort and calm it gives the moment you walk through the door. Thoughtfully renovated and beautifully maintained, this home offers 2,370 sq. ft. of main living space, with a layout that works for a growing family, multi-generational needs, or discerning buyers looking to downsize in style without compromising on quality. Main Floor Magic: Primary suite on the main floor with a walk-in closet, spa-like ensuite (heated floors, walk-in shower, bidet), Oak hardwood flooring, gas and natural fireplaces, Gourmet kitchen with premium appliances (Dacor, Bosch, Zephyr), heated floors, and a serene view of your private, fenced 204' backyard. Upstairs Charm: Two generous bedrooms with dormer windows. Full 4-piece bath perfect for guests or family. Versatility Below: Workshop, ample storage, and walkout access to a 2.5-car garage (plus rear garage door to backyard). The covered deck and professionally landscaped gardens create an outdoor sanctuary. Whether you're entertaining, relaxing, or envisioning an in-ground pool, this backyard delivers peace and potential. This is not a cookie-cutter home. It was designed with long-term comfort in mind, including wider hallways and doorways for accessibility. Every room is bright, well-proportioned, and full of thoughtful touches. If you've been watching the market and waiting for that house, the one that feels like home the moment you arrive, this is it. Now, what about the price? Is $1,100,000 a lot for a home? Sure. But is it a lot for this home? Not even close. It's not expensive, it's exceptional. You realize something: the value here is in how this home makes you feel. And that's priceless! (id:55093)
Sutton Group Preferred Realty Inc.
1129 Mccarthy Point Road
Asphodel-Norwood, Ontario
This adorable 3 bedroom cottage is located 5 minutes west of the Village of Hastings with frontage on the Trent Severn Waterway System which leads into Rice Lake for all your fishing and boating pleasures . The Trans Canada Trail is located just across the road from the cottage for a multitude of uses including walking, jogging, bicycle riding, cross country skiing and snowmobiling in winter. The cottage has a southwestern exposure ideal for loads of sun and fun on the waterfront. Shallow, clean hard bottom water entry ideal for children. Level landscaped Lot with easy access all around. There's a shared wet slip boathouse on the property that's at the end of it's life span that could turn into a project for future use ideas. There's also a single detached garage at the roadside for a car or storage of water toys etc. The cottage has a covered screened in sunroom to keep the pest bugs at bay in the early evenings. There's a nice sit down verandah facing the waterfront to relax on and keep an eye on the activities at the waterfront. Upon entry into the cottage you're greeted with a open concept welcome into the living room which boasts a large natural stone hearth with a propane insert fireplace, dining room area, 3 piece bathroom with it's own holding storage tank pump out to the larger holding tank system, 3 bedrooms, dine-in modern kitchen with laundry hook up station and a walk-out from the kitchen to another covered sundeck gazebo. Upgrades to the cottage include a 200 amp hydro panel and well water filter, softener and UV light system for good household use. Come to cottage country, sit down, relax on your favorite chair and watch the beautiful sunsets at your own waterfront oasis. (id:55093)
Ball Real Estate Inc.
37 Hawkins St
Blind River, Ontario
Welcome to this spacious 3 bedroom, 2 story house. This is a must see to experience the charm and detail found on this corner lot surrounded by cedar trees. Walking distance to the river, restaurants, schools and shopping. Blind River is a lake front community located 1 1/2 hours from Sault Ste. Marie and only a short drive to an 18 hole golf course! Call today to book your showing! (id:55093)
Exit Realty True North
70 Roman Ave
Elliot Lake, Ontario
Look no further! This beautifully maintained 2 storey detached home with an attached carport as well as a 1 1/2 car detached garage will be sure to check off all of your boxes! Almost every room in this home has been renovated over the years. The main floor is open concept and features laminate flooring throughout, large bright windows and a patio walk out to a beautiful deck! The second floor boast 4 big bedrooms, a walk-in closet off of the primary bedroom and a good size bathroom. The basement is partially finished and ready for your personal touches! R50 insulation in the attic and heated with a boiler, the most efficient heat available. Don’t hesitate and book a showing today! (id:55093)
Royal LePage® Mid North Realty Elliot Lake
8 Grace St
Sault Ste. Marie, Ontario
Ready to finish! Permits obtained and transferable. New roof in 2021. Floor and ceiling joist replaced and floor plans for an open concept main floor living, 4 bed, 1.5 bath home. Permit transfer documents; and floor plans available. Contact your REALTOR® for more information today. (id:55093)
Exit Realty True North
300 Woodward Ave
Blind River, Ontario
Step into this bright, move-in ready home featuring 4 spacious bedrooms and 2 full bathrooms. The open-concept main level has been recently renovated with a brand-new kitchen & stylish flooring. Thoughtful upgrades extend beyond the interior, including new windows/doors, siding, front and back decks, and an updated hydro service. The foundation has also been professionally waterproofed with Blueskin in 2019, giving added peace of mind. Enjoy the outdoors in the large, private backyard, perfect for entertaining or relaxing. A detached 1-car garage adds both convenience and storage. Located just minutes from town while still on municipal services, this home offers the perfect blend of rural charm and modern convenience. Don’t miss your chance to own this surprisingly spacious and well-maintained gem! (id:55093)
Royal LePage® Mid North Realty Blind River
764-766 Wellington St E # #2
Sault Ste. Marie, Ontario
Brand new executive one bedroom rental unit is equipped with Stainless Steel Fridge, Stove, Dishwasher, Stackable Washer/Dryer, Central Vac, Deep Freezer, Microwave and A/C Heat Pump! Some bonus's include premium high speed internet, security cameras, in-suite breaker panel, electric car charging station, 2 tandem parking spots, full snow removal, full-service suite maintenance on call, monthly proactive maintenance, secured 5 x 5 storage area! Leave the stress behind! (id:55093)
Exit Realty True North
57 West St
Blind River, Ontario
Beautiful views of the water from this 2 bedroom 2 bathroom home with unfinished walk out basement. Open concept living room, dining room and kitchen with large windows and patio doors to wrap around deck. The attention to details are throughout this home Is amazing. Live edge wood window sills, live edge built in desk, vanity, reclaimed wood beams and trim. Stone floors in bathrooms. Ensuite and master have in floor heat and views of the water. Walk out basement with separate driveway. Could be shop, studio etc. Beautiful landscaping with large stone retaining walls. Main floor laundry. Lots of storage. Shows extremely well. (id:55093)
Century 21 Choice Realty Inc.
235 - 50 Herrick Avenue
St. Catharines, Ontario
Welcome to 50 Herrick Unit 235. This brand new never lived in condo is awaiting for you to move in and enjoy. This Beautiful condo offers a practical open concept layout featuring 2+den rooms and 2 full washrooms. Vinyl flooring throughout. Unit is well designed with large windows. Enjoy living in this 5 Story Bldg w/ Gym Social Rm and Games Rm and Security. Day to day living is a breeze with connectivity to all amenities just minutes away. Don't miss your opportunity to make this your new home!. (id:55093)
RE/MAX Excellence Real Estate
5605 - 898 Portage Parkway
Vaughan, Ontario
Welcome To Luxury Living At the Stunning Highrise Condo Building Located In the Heart Of Downtown Vaughan Metropolitan Centre. This Modern, Luxurious & Bright South Facing, 2 Bedrooms With 1.5 Baths + A Locker ,). Spacious Balcony To Enjoy Fresh Air, and the Unobstructed View of CN Tower And Toronto Skyline. 9 Ft Smooth Ceilings & Laminate Floors Thu-Out (Carpet Free Home). Beautiful Contemporary Kitchen With Built-In Appliances. Floor To Ceiling Windows / Sun Filled Living & Master Bedroom. Super Clean Home, A Well-Maintained Building, Exceptional Amenities & 24Hr Concierge. 1 Minutes to Vaughan Subway, 40 Minutes Ride to Downtown Toronto, Just Minutes to Canada's Wonderland, Vaughan Mills, Hwy 400 & 407 and York-U. YMCA and VMC Subway Access & Bus Terminal At Your Doorstep. Steps To Great Shopping, Restaurants. (id:55093)
RE/MAX President Realty
5702 - 5 Buttermill Avenue
Vaughan, Ontario
Priced to Sell at The Best Transit City Tower, closest to the VMC Subway Presenting a modern3-bedroom 2-bathroom condo for lease. Perched on the 50th floor this exceptional high rise residence is perfect for those who desire the finest in urban living. Panoramic, unobstructed views of Vaughan. Floor To Ceiling Windows. Across From The New Ymca , Right Next To Subway Station and Transportation Hub, Shopping, Cafes,& Restaurants. Steps From Highways 7 & 400. 5Minutes Away From York University/Vaughan Mills Mall. Exceptional Vaughan City Master Planned Community With 9 Acre Park. (id:55093)
RE/MAX President Realty
48 Pony Way
Kitchener, Ontario
Welcome To This Stunning, Spacious And Bright One Year Old Townhome In The Highly Desirable Huron Park Community Of Kitchener! The Main Floor Boasts A Gorgeous An Open-Concept Layout, W/O To Backyard deck. The Upper Floor Features 2 Good-Sized Bedrooms, And A Large Primary Bedroom With An Ensuite Bath & Large Walking Closet. 2nd Floor Laundry. No Carpet in the House, Minutes To Shopping Malls, Conestoga College, Fine Dining, Hospitals & Hwy 401.Steps away for School (id:55093)
RE/MAX Gold Realty Inc.
741 Challinor Terrace N
Milton, Ontario
This Is The One!! Stunning 2+1 Bedroom, 2.5 Bathroom Freehold Townhome With Built-In Garage. Open Concept Layout. Huge Kitchen With Loads Of Storage And Breakfast Bar. Spacious Living And Dining Area With A Walkout To The Largest Terrace Available On Any Unit. Perfect For The Bbq, A Patio Set And Soaking Up The Sun. Upgraded Hardwood Flooring And Hardwood Staircase. Main Floor Laundry And Powder Room. Entry Way Has Ample Space For A Home Office Or Workout Area. Note: Photos are from a previous listing. (id:55093)
Right At Home Realty
204 - 1470 Main Street E
Milton, Ontario
This well-maintained 2-bedroom, 2-bathroom condo offers 1100 square feet of practical living space in a quiet, low-rise building just minutes from parks, schools, transit, major retailers and highways. Parking and locker included. The layout is functional, bright and open, with a kitchen that includes an island for extra prep space, along with all necessary appliances. Natural light pours into the combined living and dining area through large windows and a French door leading to your private balcony which is perfect for a bistro set and your favourite summer blooms. Both bedrooms are generously sized with space for full furniture sets, and the primary features a private 4-piece ensuite. Laminate flooring runs throughout (with the exception of the kitchen and bathrooms), and there's the convenience of in-suite laundry. With Milton GO, Hwy 401 & 407, Cineplex, Walmart, Home Depot, RONA, multiple parks and schools just over 5 minutes away, quick access to Toronto Premium Outlets and Pearson Airport-this location delivers both ease and accessibility. Detailed feature sheet with local highlights available via listing link. (id:55093)
Royal LePage Signature Realty
35 Dominion Street
Trent Hills, Ontario
You're a good hunter finding this solid brick 3+1 bedroom bungalow, in the quaint town of Warkworth. 35 Dominion Street, Warkworth well cared for home with PRIDE OF OWNERSHIP. The estate is motivated to sell to one lucky family. Super hard to find a solid brick, more modern large home in this town. Bright kitchen with pantry. Huge separate eating area can hold a table for 10, large bay window overlooks a gorgeous private mature treed lot, adorned with multiple gardens filled with various unique flowering annuals. The oversized family room features a large panorama window. Great house for a large family. Create decades of family memories, bring in the mega screen and two couches and more in this space. Brand new bathroom, quality $$ renovated with roll in shower base, 5 system shower tower! Car lovers this is your dream come true for you! Driveway can park 10-12 vehicles with a side yard. Brand new garage door with 2 remote door openers. Bright, large and dry. Lots of privacy surrounds this mature treed large lot, no neighbour south side. this house features massive future potential income with a separate entrance to the basement. Large half finished basement built strong with very high ceilings. One finished bedroom with separate finished bathroom. A blank canvas awaits your creative touch for a huge potential 2nd income. Extra large laundry room, high ceiling, dry & warm with tons of storage. This house features an XXX large tool room, build it here super great work space, nice freshly painted, high ceiling, separate cold room/cantina. Warkworth is a super friendly town. The community gets involved and celebrates all year long. Santa Claus Parades, Lilac Festivals, the Donny Brook Community Auction, just a super great place to raise a family. Everything you need is here in Warkworth: RBC Bank, Post Office, amazing bakery, LCBO, Scotts Convenience, pharmacy, hair salon, coffee eateries, etc. etc. (id:55093)
Century 21 United Realty Inc.
277 King Street
Niagara-On-The-Lake, Ontario
Welcome to 277 King St in the Heart of Niagara-On-The-Lake's Old Town. This Stunning Home is Set on an oversized, professionally landscaped lot featuring a heated salt water pool. The patio is an entertainer's delight! Built-in Grill and outdoor Kitchen with A Bar. There's Ample Outdoor Dining Space and Gas Fire Bowl to Gather Around on Cooler Evenings. Walk-Out from the Dining Room to Spacious Maintenance Free Deck. Inside, The Spacious Main Floor Offers Plenty of room to Entertain. The Dining Room Features a Custom Wine Cellar. The Oversized Living Room has a Wood Burning Fireplace and Custom Built-in Bookcases. The Family Room Features a Gas Fireplace, Built-in Bar, Floor to Ceiling Windows To Enjoy Views of the Private Yard. The Eat-in Kitchen Features Stainless Steel Appliances and Pot Filler Over the Range. The Side Entrance To The Mudroom Is Perfect On A Rainy or Snowy Day. A Nice Sized den or Office with Built-in Book Cases Rounds Out the Main Floor. Upstairs You Will Find The Primary Bedroom With A Five Piece Ensuite Bath. Walkout To the Second Floor Balcony. Laundry Is located on the Second Floor For Convenience. There are Two Additional Bedrooms with Large Windows Overlooking the Front Gardens. Steps to the Famous Shaw Theatre, Fine Dining and Shopping. A Quick Walk to the Historic Niagara-On-The-Lake Golf Course, The oldest in North America. A Perfect Full-Time or Weekend Residence That Does Not Disappoint! (id:55093)
Royal LePage Terrequity Realty
17 Armes Street
Hamilton, Ontario
Gorgeous open concept freehold townhouse in growing community of Binbrook. From the bright foyer into the large living space, this home is ready for you. Modern kitchen with S/S appliances and breakfast area with walk-out to private backyard, ideal for entertaining. Moving upstairs you will find three generous bedrooms, two full baths and a conveniently located upstairs laundry. The primary suite boasts a walk-in closet and three piece ensuite. Two more generous bedrooms, four pc main bathroom. Walking distance to school, parks, shopping - easy access to highway! (id:55093)
Ipro Realty Ltd.
3 Ashley Crescent
Leamington, Ontario
WELCOME TO 3 ASHLEY, BEAUTIFUL TOWN HOUSE AND IN MOVE IN CONDITION. FULLY FINISHED 2+1 BEDROOMS, 3 FULL BATHS, GAS FIREPLACE, CATHEDRAL CEILING. APPLIANCES APPROX 4 YRS OLD. NEWER FLOORINGS, NEW PATIO DOOR & REPLACE 2 WINDOWS. NEW INSULATED GARAGE DOOR & NEW DECK. CONTACT LISTING AGENTS FOR INFO. (id:55093)
H. Featherstone Realty Inc.
108 - 391 James Street W
Gravenhurst, Ontario
Bright & Accessible Condo Living in the Heart of Muskoka! Discover effortless living in this spacious 2-bedroom, 2-bathroom ground-floor condo at Granite Trail Muskoka. With 817 sq ft of thoughtfully designed space, this unit features a rare walkout patio opening onto beautifully landscaped grounds and peaceful forest - perfect for enjoying nature, letting pets roam, or relaxing outdoors. Inside, enjoy a bright open-concept kitchen, living room, and dining area, ideal for entertaining or quiet nights in. The spacious bedrooms are located in separate areas of the unit, offering enhanced privacy - perfect for guests or a home office. An in-suite laundry closet adds everyday convenience, while ICF construction ensures energy efficiency and low maintenance costs. This well-maintained building includes underground parking and a prime location just a short walk to Muskoka Wharf, with restaurants, shops, steamship cruises, splash pad, parks, and seasonal festivals. You're also close to uptown Gravenhurst for all amenities, plus nearby forest trails and a public dog park. A perfect fit for retirees, first-time buyers, or anyone seeking comfort, community, and nature in one turnkey package. (id:55093)
RE/MAX Professionals North
544 Newfoundland Street
Wellington North, Ontario
Welcome to your future home at 544 Newfoundland Street in beautiful Mount Forest! This Marlanna built, semi-detached home, is nestled in a quiet cul-de-sac and is attached to the neighbouring unit by just the garage, which will be nicely finished with Trusscore! Not only will you be catching baseball games from your back deck, but stunning sunsets as well! Inside, you'll find a bright and spacious open-concept layout that blends the Kitchen, Dining, and Living areas ideal for both entertaining and everyday living. You'll be impressed with the Barzotti Kitchen finished with Quartz countertops and luxury vinyl plank flooring throughout the home. Upstairs will impress with three generous sized Bedrooms, including a luxurious Primary Bedroom complete with a walk-in closet and private en-suite. Convenience is key with an upstairs laundry room and a full main Bathroom to serve the secondary Bedrooms. The fully finished Basement offers a large recreation room perfect for a play area, home theater, gym, or extra living space tailored to your needs. Rounding off the basement is a full Bathroom and Utility Room for extra storage. Are you ready for peaceful living with all the modern features? Don't miss your chance to be the first to call this home in the fall of 2025! Tarion warranty and 50 year warranty on shingles. (id:55093)
Exp Realty
195 Glenashton Drive
Oakville, Ontario
Fabulous River Oaks Location; Move-In Condition Showing The Pride Of Ownership; Spacious 1910 Sq.Ft. 3-Storey Semi; 3 Bedrooms, 3 Bathroom With Expansive Finished Loft Area Ideal For Office/Exercise/Hobby/Games Activities; Double Detached Garage; Numerous Upgrades Include S/S Appliances, Custom California Shutters, Main Floor Engineered Hardwood, Living Room With Coffered Ceilings + Cozy Gas Fireplace, Upgraded Primary Bedroom Ensuite, Roof 2013, Garage Roof 2020, AC/Furnace/Humidifier 2021 With 10-Year Warranty, Tastefully Repainted, Commuter's Dream With Oakville East 'GO' + QEW/403 Hwy Access; Easy Walk To Post Corners And St. Andrew Elementary Schools, Millbank Park, Close Proximity To River Oaks Community Centre and Iroquois Ridge Community Centre, Oakville Regional Hospital, Walmart Superstore, Longo's, Canadian Tire - Everything At Your Doorstep! (id:55093)
Royal LePage Real Estate Services Ltd.
66 Carleton Place
Brampton, Ontario
Welcome to this fantastic, spacious and well kept end unit carpet-free, conveniently located, walking distance to Bramalea City Centre, minutes to Highway 401, parks and schools. Featuring spacious living room, eat-in kitchen, separate dining, large windows, tons of natural light, semi-detached like, freshly painted, driveway sits 2 vehicles, nearby parks, transit, community centre. (id:55093)
Ipro Realty Ltd
322 - 9390 Woodbine Avenue
Markham, Ontario
Office space in a professionally managed mixed use commercial building. The office can have variety uses range from professional office, medical/dental/optometrist uses, Chinese medical, art studio etc. Easy access & commute to public transit and Hwy 404. There are supermarkets, physician clinics, sports centre, coffee shop, food court and many more retail business in the building. (id:55093)
Homelife Landmark Realty Inc.
77 Wildflower Lane
Halton Hills, Ontario
A Stunning Appx. 6 Years Old Beautiful Detached Home With 4 Bedrooms And 4 Washrooms. Corner Lot 2870 Sq Ft. Double Door Main Entrance, Lots Of Upgrade, 10Ft Ceiling In Main Floor & 9Ft In Second. Oak Hardwood Floor In Main And 2nd Floor Hallways. Oak Hardwood Stairs With Iron Pickets Rails. Smooth Ceiling In Main And Second Floor. S/S Appliances, Quartz Countertop And Double Under Mount Sink In Kitchen And Bathrooms, And Much More. Situated In A Highly Desired Area, This Property Offers Convenience At Every Turn. It Is Close to Schools, Parks, Plazas, Transit Options. (id:55093)
New Era Real Estate
1412 - 3985 Grand Park Drive
Mississauga, Ontario
Experience modern urban living in this bright and spacious 2-bedroom unit located in the heart of Mississauga's City Centre. This beautifully designed condo offers 929 sq. ft. of interior living space, featuring 9-foot ceilings and stunning unobstructed southeast views through floor-to-ceiling windows. Enjoy a functional open-concept layout with laminate through floor-to-ceiling windows. Enjoy a functional open-concept layout with laminate flooring throughout, a modern kitchen with granite countertops, and two full bathrooms. Located just steps from Square One Shopping Centre and T&T Supermarket, with quick access to Hwy 403. Residents also enjoy 24-hour concierge service and a range of amenities including a gym, pool, party room, BBQ area, and more.. (id:55093)
RE/MAX Real Estate Centre Inc.
9 Herrick Drive
Brampton, Ontario
Welcome to 9 Herrick Dr. located in community of northwest Brampton! This stunning detached home offers 50 ft frontage, approx. 3,200 sq. ft. of total living space, a fully legal basement with 2-bedroom apartment, separate builder's entrance perfect for rental income. Interiors offers elegant hardwood flooring all throughout the house. Main level boasts a bright and open-concept layout with 9 ft ceilings, crown molding, and south-facing windows with abundant natural light. The immaculate kitchen features a 7 ft center island, quartz countertops & backsplash, stainless steel appliances with a gas stove, RO water filtration system. Upstairs, boasts 4 spacious bedrooms, including a luxurious primary suite with a ensuite and a walk-in closet. A second-floor laundry room adds convenience for the entire family. The fully legal basement features 2 additional bedrooms, its own separate laundry, and a bright, open layout ideal for extended family or renting. Additional Highlights: Parks 4 cars on the driveway with no sidewalk. Potential to extend the driveway, Located on a quiet, family-friendly street, Close to Mount Pleasant GO Station, HWY 410, community centre, grocery stores, library, places of worship, and more This home offers the perfect combination of space, style, location, and income potential. (id:55093)
Kolt Realty Inc.
E - 381 Richmond Street E
Toronto, Ontario
12,000 sqft of very cool, unique space, suits creative business high ceiling and air conditioning in prime location. Modern office with exit to a nice large courtyard (10,000 sq./ft.) included with this unit. Approximately half of the office space has 30' high ceilings. Also has a newly renovate large modern kitchen and boardroom. Very high ceiling, so the space may be suitable for pickleball courts. It would suit a furniture store or a large restaurant with a large outdoor courtyard (10,000 sq./ft.). Please see attached property site plan. **EXTRAS** Rent is $29,000 per month + HST + utilities. Area can be increased by 4000 SQFT if required. (id:55093)
Royal LePage Security Real Estate
503 - 2221 Yonge Street
Toronto, Ontario
Welcome to 2221 Yonge, the newest addition to the iconic Yonge & Eglinton corridor long regarded as the beating heart of Midtown Toronto and the gold standard for urban living in the GTA. This stylish residence seamlessly blends the spacious, rarely-found layouts of the past with sleek, modern design elements that cater to todays lifestyle. Just steps from the TTC, top-rated restaurants, cafes, and everyday essentials, this vibrant location offers unmatched connectivity and convenience. Inside, enjoy expansive sun-filled windows, thoughtfully designed interiors, and access to world-class amenities that elevate the standard of condo living. Discover why 2221 Yonge is more than just an address its a lifestyle worth experiencing. Book your private viewing today. (id:55093)
Homelife/romano Realty Ltd.
36 Bing Crescent
Hamilton, Ontario
Welcome to 36 Bing Crescent, Stoney Creek (Hamilton) a spacious 4-bedroom, 3-bathroom detached home featuring a traditional centre-hall layout, main-floor family room, and a finished basement, all set on a generous sized lot. Ideal for families, its located in a quiet crescent yet just minutes from lush parks and recreational amenities, with quick access to Lake Ontario and the Stoney Creek GO Station. Families will appreciate nearby schools including École Élémentaire Pavillon de la Jeunesse (JK6), Orchard Park Secondary, Cardinal Newman Catholic Secondary, and Sherwood Secondary all within a few kilometers. Commuters benefit from easy access to major routes, shopping plazas, and daily conveniences. With its blend of comfort, community, and connectivity, this home offers a perfect balance of suburban peace and urban access. (id:55093)
Ipro Realty Ltd.
89 William Street
Niagara-On-The-Lake, Ontario
Welcome to 89 William Street, a truly exceptional home nestled on a completely private, tree-lined lot backing onto a peaceful creek in the heart of Old Town Niagara-on-the-Lake. Over the past four years, this property has been completely remodeled from top to bottom, inside and out. The transformation includes a sleek new stucco exterior, energy-efficient windows, and professionally designed landscaping that sets the tone for the luxurious living within. Step inside to discover a brand-new gourmet kitchen featuring custom cabinetry, premium appliances, a stunning quartzite waterfall countertop, and elegant designer lighting. The open-concept main floor is filled with natural light and enhanced by warm, contemporary flooring and stylish finishes throughout. Each of the bathrooms has been tastefully updated with high-end fixtures and modern tile work. The lower-level family room provides the perfect space to relax or entertain, with direct walk-out access to a covered patio that overlooks the breathtaking backyard oasis. Upstairs, enjoy your morning coffee or evening wine from one of the private decks, offering tranquil views of the lush, tree-filled surroundings. The outdoor space is truly resort-style, featuring mature landscaping, a soothing water feature, and total privacy with a serene creek just beyond. A spacious double garage and wide driveway provide ample parking and storage options.Despite its secluded feel, this home is just steps from the world-famous shops, restaurants, theatres, and wineries of Queen Street. With every detail thoughtfully updated and no expense spared, 89 William Street offers the rare combination of total privacy, luxury finishes, and walkable access to everything Old Town has to offer. Luxury Certified. (id:55093)
RE/MAX Niagara Realty Ltd
31 Taylor St
Bruce Mines, Ontario
Exquisite turn-of-the-century home with timeless elegance. Three bedrooms & family room that can easily serve as a fourth bedroom. The kitchen features a spacious pantry. The sunroom is a peaceful retreat with a walkout to a deck. Formal dining/living rooms, separated by elegant pocket doors and stained glass windows with historical character. Gleaming wood floors flow throughout the house, adding warmth and sophistication. The main floor includes an office perfect for remote work or a quiet study. Outside, the beautifully landscaped yard creates a serene outdoor oasis, complemented by a charming carriage house for storing recreational equipment and a versatile potting shed or workshop. Set on the shores of Lake Huron, this home offers elegance and stunning waterfront views. Please see additional information attached. (id:55093)
Royal LePage® Northern Advantage
1429a Highway 17
Algoma Mills, Ontario
Stunning spot on the pristine Lake Lauzon! This special property offers 11.8 acres with 496 feet of frontage. This 1.5 storey home has 2 bedrooms on main level and 2 on the upper floor. Beautiful 4 season sunroom with access to a deck with a million dollar sunset view! Outdoors features a triple car garage, 2 single garages, workshop, 2 sheds and woodshed. Plus an added bonus of a hanger that could house a single engine plane with workshop area, dock, private beach and boat launch. Don't miss your chance to own your own private park on this beautiful lake known for Lake Trout, Muskie, Bass and Pike. (id:55093)
Century 21 Choice Realty Inc.
47 Wiber St
Sault Ste. Marie, Ontario
Looking for a 4 bedroom home? 2 full bathrooms, spacious room sizes, huge 150ft lot, Storage sheds, plus attached single car garage. Formal dining room plus main floor laundry make for comfortable living. Ample parking and located in a great East End location. House being sold "As Is". (id:55093)
Century 21 Choice Realty Inc.




