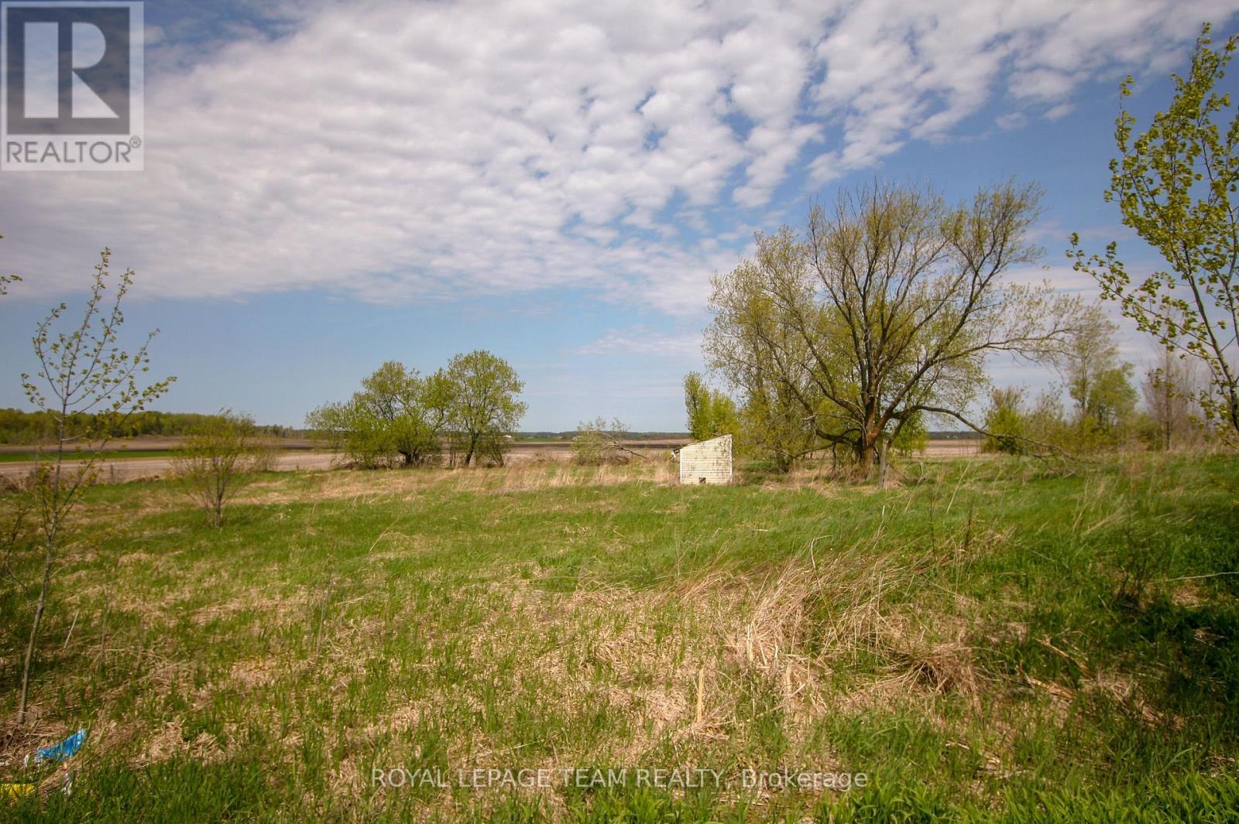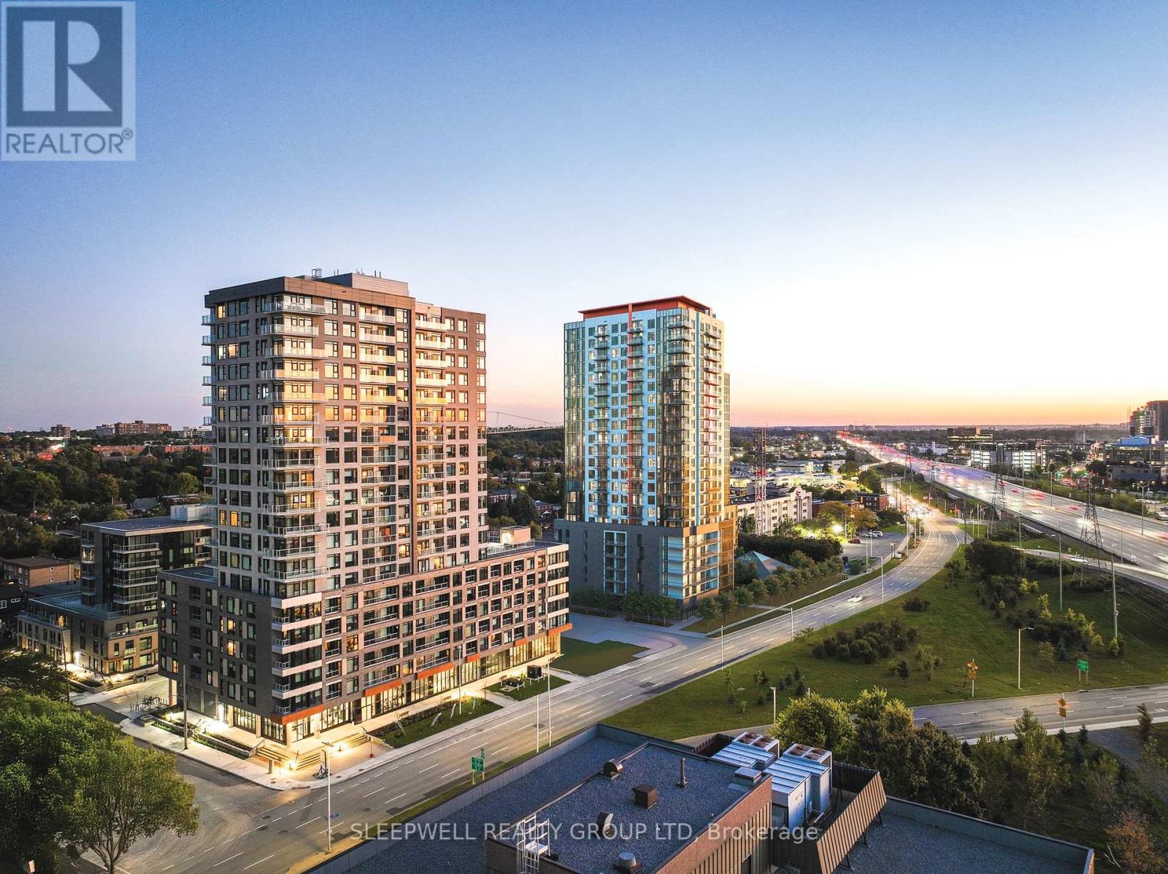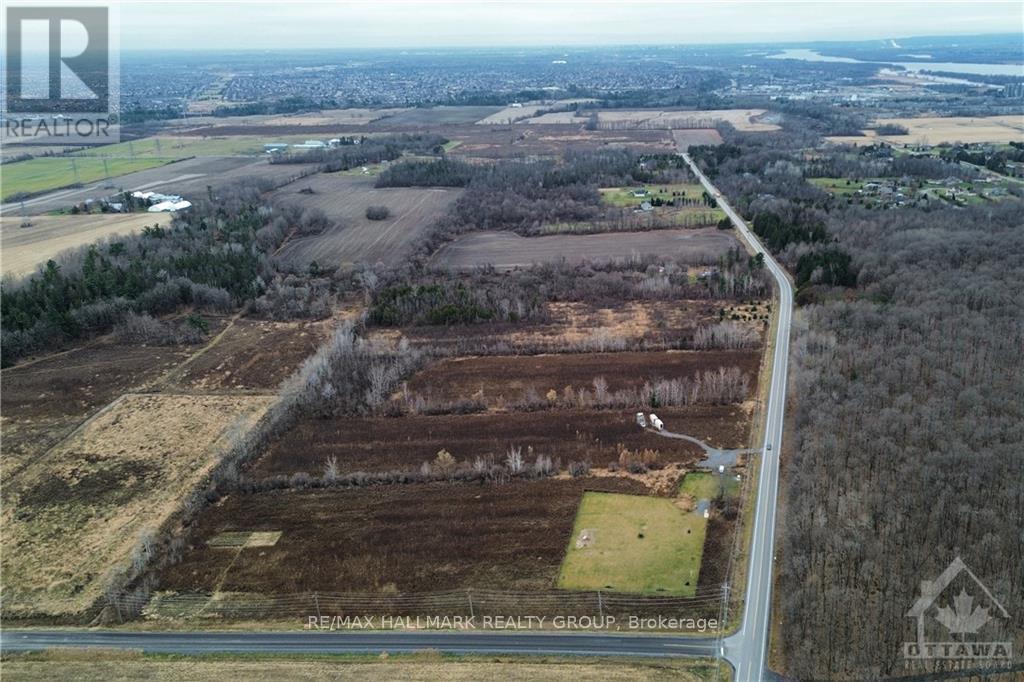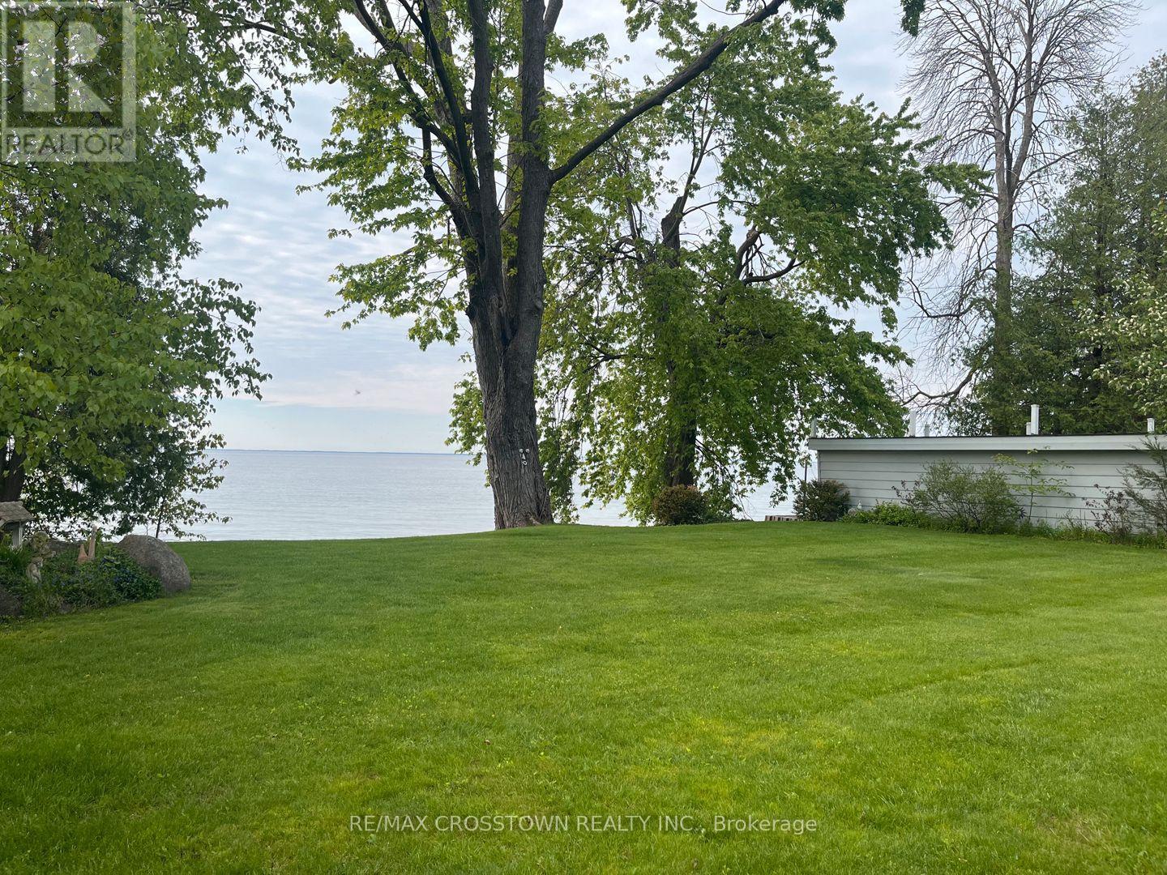4502 - 805 Carling Avenue
Ottawa, Ontario
Perched atop Ottawa's tallest and most iconic residence, this 45th-floor penthouse is a rare opportunity to own a true masterpiece. Designed by Hariri Pontarini, The Icons curved architecture reflects the rippling waters of nearby Dows Lake, offering a breathtaking backdrop to this luxury home. Step inside this two story residence with soaring floor-to-ceiling windows, multiple curved private balconies, and an open-concept design that seamlessly blends style and comfort. A sleek chefs kitchen with Bosch appliances, a marble-clad fireplace, and a glass-enclosed wine cellar in a formal dining room with curved windows elevate the living space. The floating glass staircase leads to a private primary suite with a spa-like ensuite and custom walnut walk-in closet. Two additional bedrooms, three bathrooms and a private sauna complete the home. Enjoy five-star hotel-like amenities, the restaurants and cafes of Little Italy, sunset walks along the Rideau Canal, this is luxury living at its finest. Book your private viewing today! (id:55093)
Royal LePage Team Realty
16225 Rush City Road
North Stormont, Ontario
Remarkable building lot with a long view over picturesque rolling countryside. This 2.7 acre parcel is ready for your new home. Just imagine what you can do here. The former home on the property has been removed, but there is still the septic system, geothermal loop, drilled well, Hydro and a legal driveway. Nice-to-haves include an apple and pear orchard, and insulated chicken coop . What a great head start! Your own piece of heaven on a quiet paved road, approx 5 minutes south of Avonmore. (id:55093)
Royal LePage Team Realty
279 Brown Road
Montague, Ontario
Welcome to this private, 1.9-acre lot, with a drilled well already installed. Set within a picturesque forest landscape, offering an ideal setting for your quiet country retreat. Located just 15 minutes from Carleton Place and 8 minutes from Smiths Falls, this property provides a peaceful rural lifestyle without sacrificing convenient access to all necessary amenities. A major bonus is the Ottawa Valley Rail Trail less than 100 meters down the road, providing 296 km of year-round recreation, including walking, cycling, ATVing, and snowmobiling. Just a few kilometers away, the Lanark Community Forest offers even more outdoor opportunities, with extensive trails for hiking and exploring nature. Zoned Rural, the property allows for many uses, including a new home with a garage-workshop, home-based businesses, and bed & breakfasts. Located on a municipally maintained road with hydro at the lot line. High-speed internet and cell service also available. Adjacent to this lot is another 1.9 acres also for sale at the same price. Just 30 minutes to Kanata. Please do not walk the land without a real estate agent present. (id:55093)
Coldwell Banker First Ottawa Realty
214 Prosperity Walk
Ottawa, Ontario
Welcome to The Stanley - a detached Single Family Home greets you with an elegant, flared staircase leading up to 4 bedrooms, including the primary suite with full ensuite and walk in closet. Convenient 2nd level laundry. The main floor has a dedicated den and dining room, plus an oversized kitchen with a breakfast nook opening into the great room. Connect to modern, local living in Abbott's Run, a Minto community in Kanata-Stittsville. Plus, live alongside a future LRT stop as well as parks, schools, and major amenities on Hazeldean Road. Unit is still under construction, October 1st 2025 occupancy. Flooring: Hardwood, Carpet & Tile. (id:55093)
Royal LePage Team Realty
477 Booth Street
Ottawa, Ontario
Calling all investors, builders, infill contractors, and first-time buyers! Charming downtown home in a prime location. In the heart of downtown, this 3-bedroom, 1-bathroom single-family home offers the perfect blend of urban convenience and cozy comfort. Just steps from Preston Street's vibrant restaurants, boutique shopping, and entertainment, this prime location is ideal for those who love city living. Enjoy a scenic bike ride along the Rideau Canal or take in the breathtaking tulips at Dows Lake, just minutes from your doorstep!Inside, a spacious open-concept living and dining area creates a warm and inviting atmosphere, perfect for entertaining or relaxing. The bright and airy kitchen features a cozy eat-in spaceideal for enjoying your morning coffee or casual meals.Step outside to your private, fenced-in backyard oasis, where mature trees and shrubs provide a serene retreat. This beautifully landscaped space includes a tranquil patio area, a barbecue zone, and a charming pond, offering the perfect setting for outdoor enjoyment.Additional features include a large, dry basement with ample storage and a dedicated laundry area. This home also boasts a legal uncovered parking spot with space for additional vehicles.Recent updates include a new furnace and air conditioning (2021), ensuring year-round comfort.Located just a short walk to Dows Lake and Little Italy, this property is a fantastic opportunitywhether as a primary residence or an investment. Dont miss out on this rare gem of urban living! (id:55093)
RE/MAX Hallmark Realty Group
28 Donna Street
Ottawa, Ontario
DEVELOPERS! This severed parcel presents a compelling investment opportunity for developers in the thriving Meadowlands area. Situated on a prime corner lot at the intersection of Donna St and Oakridge Blvd, this property offers excellent access to the 417, Algonquin College, and the future LRT transit system, ensuring strong rental demand. Currently zoned Residential First Density, R1FF, it allows for a single-family dwelling with 2 ADUs under Bill 23. With the anticipated zoning bylaw changes in early 2026, the potential for a fourth ADU emerges, enabling the development of a highly profitable fourplex. This strategic location, coupled with the potential for increased density, makes this an exceptional opportunity to capitalize on the growing demand for rental housing in the Meadowlands and deliver a high-quality, income-generating property. (id:55093)
Royal LePage Integrity Realty
103 - 1354 Carling Avenue
Ottawa, Ontario
Seize the opportunity to become part of The Talisman's retail portfolio servicing over 2,000 residents between Phase 1 and Phase 2. Phase 1 is at 100% residential occupancy with 404 units living between 2 buildings. Retail spaces are ready for your fit up and possession dates are flexible. Phase 2 welcomes an additional 592 units, 132 in 2025 and 460 in 2026, making up over 2,000 total residents living a doorstep from your business operations. The Talisman is a premium, purpose-built residence designed to provide high-end living spaces. This building boasts beautifully designed indoor and outdoor amenity spaces that cater to the needs and lifestyles of its residents. Additionally, it offers convenient at-ground and underground parking options, ensuring ample space for residents, visitors, and retailers. Carlington offers an ideal setting for businesses looking to establish themselves in a bustling yet peaceful locale with convenient transportation options most notably being minutes from 417 onramps. Gross retail rates with each space separately metered for hydro and gas. Options to occupy adjacent spaces to expand square footage. **EXTRAS** Unit separately metered for Hydro and Gas (id:55093)
Sleepwell Realty Group Ltd
5045 Abbott Street E
Ottawa, Ontario
Enjoy balanced living in the Clairmont, a beautiful 36' detached Single Family Home with 9' smooth ceilings on the main floor. This home includes 2.5 bathrooms, and a formal dining room opening to a staircase, leading up to 4 bedrooms. Connect to modern, local living in Abbott's Run, a Minto community in Kanata-Stittsville. Plus, live alongside a future LRT stop as well as parks, schools, and major amenities on Hazeldean Road. Unit is still under construction in framing stage, Immediate occupancy. **EXTRAS** Minto Clairmont B model. Flooring: Hardwood, carpet & tile. Add Gas BBQ line, including Quick Disconnect and Shut Off Valve. (id:55093)
Royal LePage Team Realty
1730 Wilhaven Drive
Ottawa, Ontario
DEVELOPMENT OPPORTUNITY! 49+ ACRES LOT with a Plan of 21 ESTATE LOT Subdivision Pending! Introducing an exceptional opportunity for Rural Estate living with the proposed development of a 21 (approx. 2 ACRES) Spacious Estate Lot subdivision, thoughtfully designed for high-quality Custom built detached dwellings on Well and Septic. Located in a tranquil rural setting, this proposed subdivision offers a peaceful and expansive lifestyle while providing convenient access to all the Orleans Amenities. Located on the CORNER of Wilhaven and O'Toole Rd. and approx. <2km from Cardinal Creek Village Subdivision in Orleans and approx. 20 Minutes to Downtown Ottawa! ESTATE Lots Selling in the 400K+ range. In a prime location close to Schools, Shopping, Recreation & So Much More! The opportunities are endless! Property currently consist of Home, farmed fields, and Dog Run, all being Rented. Reports & Studies available! (id:55093)
RE/MAX Hallmark Realty Group
155 Parkside Drive
Oro-Medonte, Ontario
Opportunity Awaits. Discover the best of lakefront living with 100' of pristine, clear waterfront on one of Oro-Medonte's most coveted streets. Enjoy quick access to Memorial Beach and the 9th Line Boat Launch,putting you on Lake Simcoe in moments. 0.51 acres nestled perfectly positioned between Barrie and Orillia,this home offers both privacy and convenience. With a spacious 28-foot boathouse capable of a marine rail system, this property is perfect for lake enthusiasts. The 3+1 bedroom, 3 full Bathroom Bungalow offers2,949 square feet of finished living space, complete with an attached two-car Garage, with plenty of room to make it your own. With other offerings such as a newly installed 18 kW Generator and a hydro-pool swim spa an incredible opportunity awaits to own this lakefront gem -- Life is Better on the Water! (id:55093)
RE/MAX Crosstown Realty Inc.
31 Hwy 546
Iron Bridge, Ontario
Beautiful year-round waterfront home on Constance Lake! This home has undergone numerous updates in recent years and is ready for you to move in! The main level features a great room offering an open concept dining and living area with cathedral ceilings, exposed beams, and walls finished in warm pine wood. Two sliding doors from the dining/living room lead to a spacious deck overlooking Constance Lake, providing breathtaking views! The main level includes a modern kitchen with ample cabinetry and a large walk-in pantry, an updated bathroom, and a small bedroom currently used as an office. The lower level boasts two walk-outs: one from the family room and one from the generous sized primary bedroom. Stay cozy with two propane fireplaces (one on each level) that efficiently heat the home. Additional features include a handy Generac generator backup system, a UV system, and hot water on demand. Expecting guests? They'll love the large yurt by the water's edge, offering a lovely unique ""glamping"" experience, complete with it's own washroom/shower outbuilding with hot water on demand. Plus, an additional RV/Trailer hookup is available, providing extra accommodation options for guests or family. Located in an unorganized township, this property benefits from incredibly low taxes (2024 - $556.14), making it an even more attractive investment! Don't miss out on the chance to enjoy this beautiful waterfront property, create lasting memories, and experience the best of lakeside living. (id:55093)
RE/MAX Crown Realty (1989) Inc.
163 Sassafras Circle
Vaughan, Ontario
W A L K O U T Basement apartment-studio. Discover the perfect blend of family-friendly living and investment potential in this charming link house in the vibrant Thornhill Woods neighborhood. Boasting approximately 1,700 square feet of bright and airy living space, this residence is filled with natural light streaming through ample windows and offers a welcoming atmosphere that immediately feels like home. This house features three generously sized bedrooms and four well-appointed bathrooms. The primary bedroom, a serene retreat, includes a walk-in closet and a 3-piece ensuite, ensuring privacy and convenience. The additional bedrooms are perfect for family or guests, sharing access to a full bathroom. Cozy living room, where a gas fireplace adds a touch of warmth and elegance, creating the ideal spot for relaxation and family gatherings. The culinary space is efficiently designed, allowing for enjoyable meal preparation and dining. A standout feature of this home is the fully finished walk-out basement apartment with a separate entrance and its own kitchen, presenting a fantastic opportunity for rental income or an independent living area for extended family members. Located minutes from Vaughan Mills and Promenade Mall, parks, shopping, restaurants, schools (Bakersfield Public School, Stephen Lewis H.S. & St. Joseph C.S.) (id:55093)
Exp Realty












