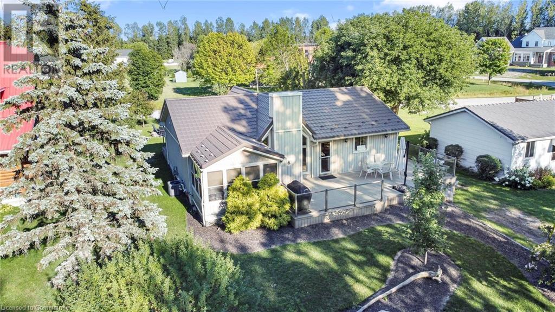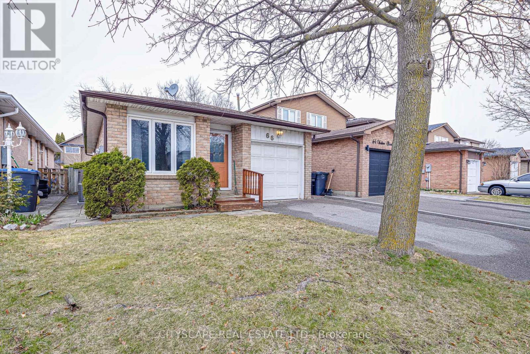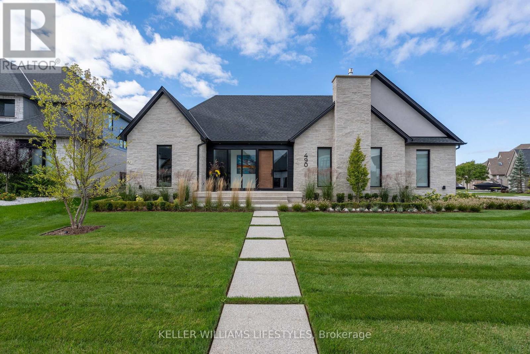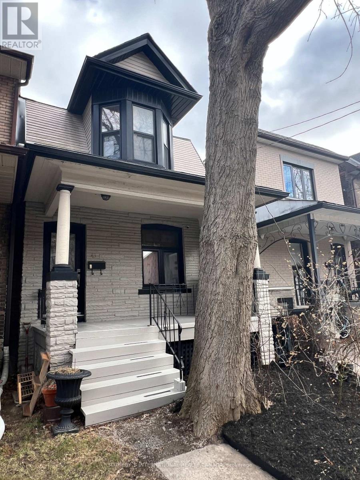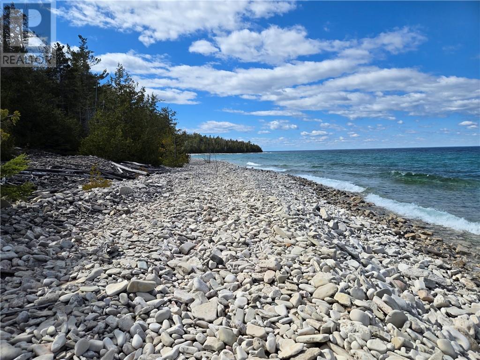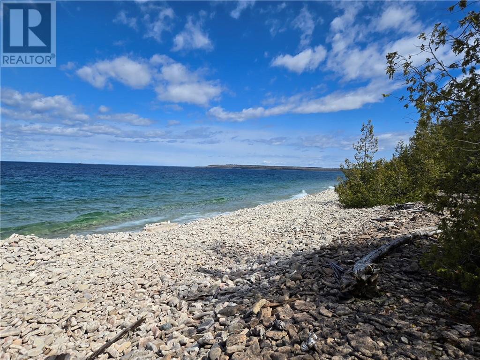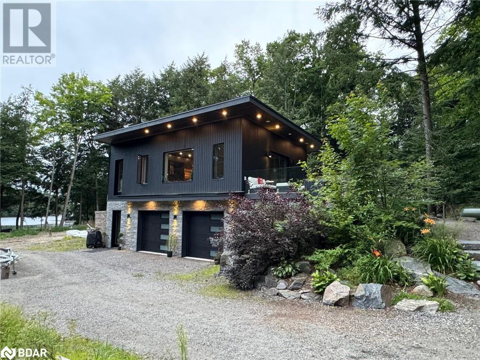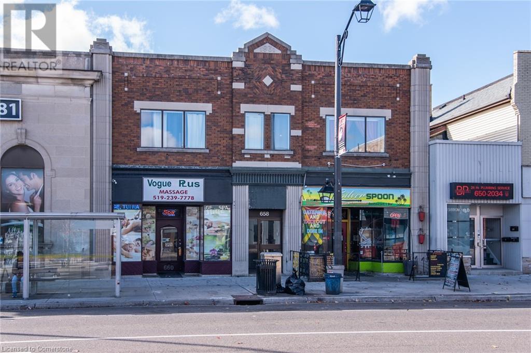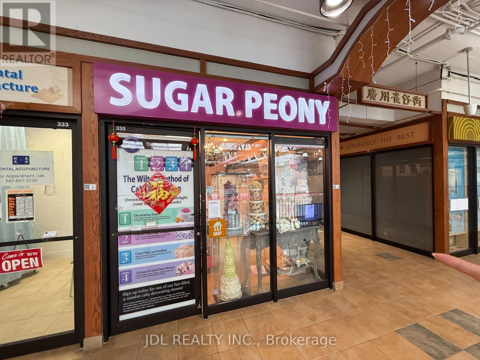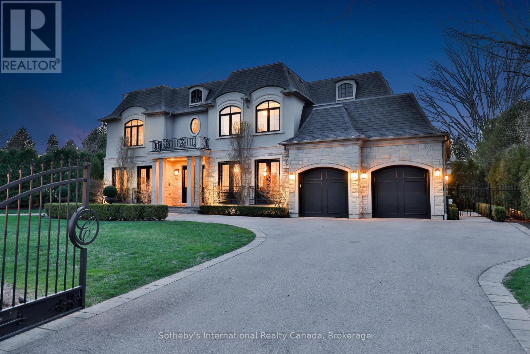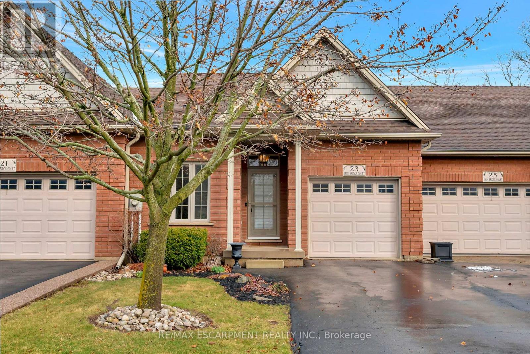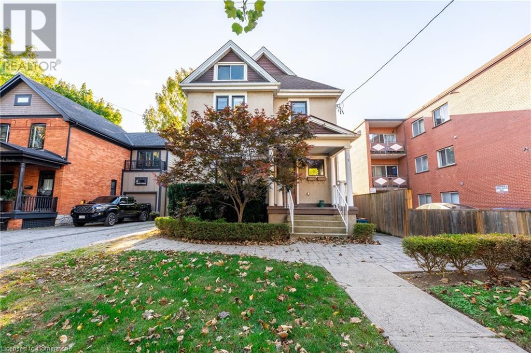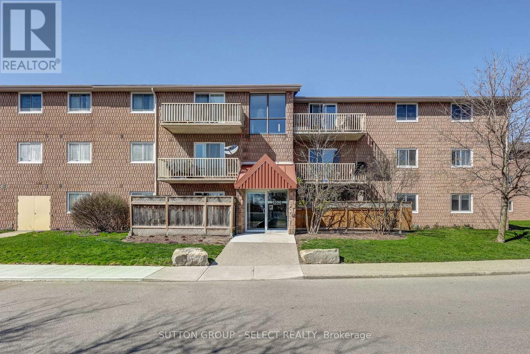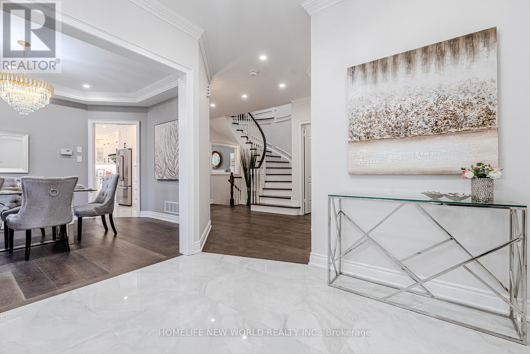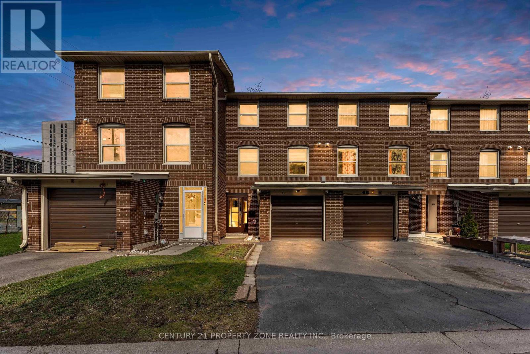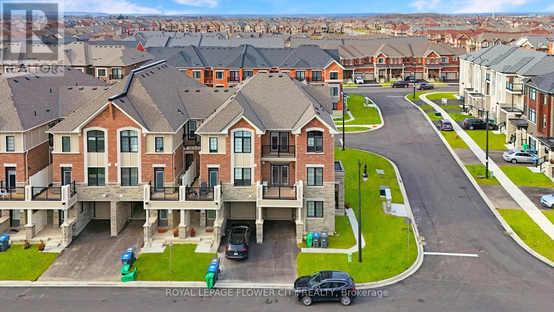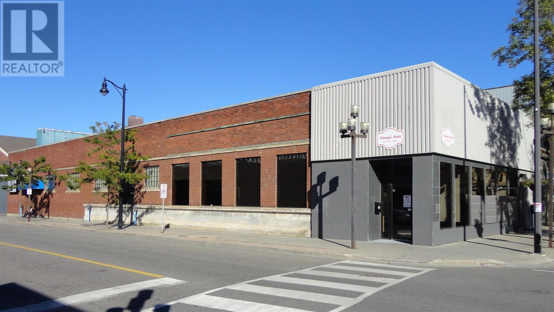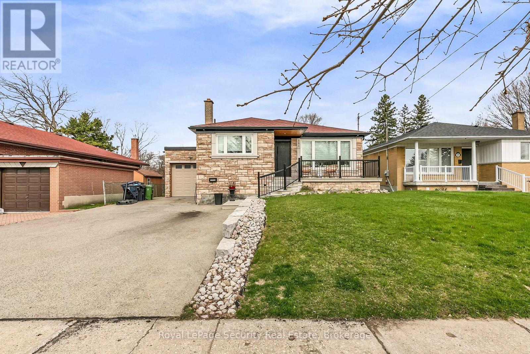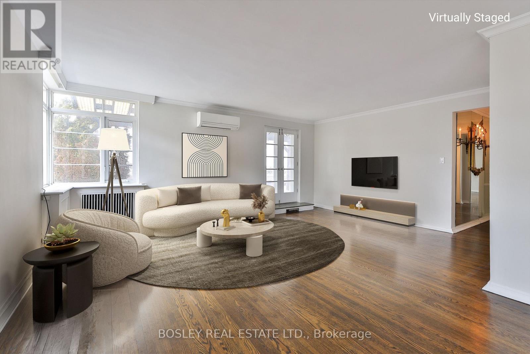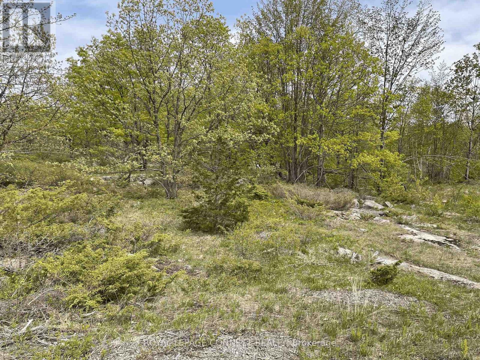1221 Keast Drive
Sudbury, Ontario
Welcome to 1221 Keast Drive, an extraordinary 7,900 sq ft, single-level waterfront estate set along the shores of Ramsey Lake. This luxurious property perfectly balances elegance, privacy, and convenience, offering a prime location just a short walk from the Medical School, University, and HSN. Spanning nearly two acres of level land, the estate features an impressive 800 ft of pristine water frontage, including a private 200 ft sand beach. Step inside to the grand great room, where 24 ft ceilings and expansive floor-to-ceiling windows flood the space with natural light and provide stunning views of the lake. The gourmet kitchen is a chef’s dream, with 16 ft ceilings, custom cabinetry by Trandz Kitchens, and top-of-the-line commercial appliances. A butler’s kitchen adds functionality, ideal for entertaining or daily use. The home’s layout includes six generously sized bedrooms, three full bathrooms, and two powder rooms. The primary suite serves as a private retreat, offering panoramic views of the lake, a spa-like ensuite and a walk-in closet. A dedicated theatre room with stadium seating offers the perfect movie night experience. The rec room and bar seamlessly lead to an outdoor kitchen, making indoor-outdoor living effortless. Additional features include a laundry room with two washers and dryers, two mechanical rooms housing all essential systems, and a state-of-the-art fire suppression system. The home is constructed with premium Avac Beton architectural panels from Quebec, ensuring durability and style. Designed by renowned architect Roch Belair, this estate is a modern masterpiece. A 1,800 sq ft heated garage provides ample storage for vehicles and equipment. An invisible fence provides security for pets, while two large humidifiers maintain balanced indoor humidity levels during the winter months. 1221 Keast Drive represents a rare opportunity to own an architectural gem in one of Sudbury’s most prestigious and sought-after locations. (id:55093)
RE/MAX Crown Realty (1989) Inc.
71842 Sunview Avenue
Dashwood, Ontario
Embrace lakeside living with this beautifully maintained year-round home or cottage, just steps from private deeded beach access to Lake Huron! This charming bungalow features a steel roof, on-demand water heater, natural gas heating, municipal water, and fibre optic internet. Inside, the cathedral ceiling and stone-accented gas fireplace create a warm, inviting living space. The sunroom, wrapped in pine, offers a cozy retreat, while three main-floor bedrooms include a semi-ensuite with a jacuzzi tub and separate shower. The primary bedroom walks out to a private back deck. Enjoy main floor laundry and the full basement with high ceilings—perfect for storage or finishing for more living space. Outside, Trex composite decking spans both front and back, with a natural gas BBQ hookup, garden shed, and a beautiful stone firepit. Just minutes from Grand Bend, this is a rare opportunity to own a peaceful slice of lakeside paradise! (id:55093)
Revel Realty Inc.
66 Vodden Street W
Brampton, Ontario
Located in the heart of Brampton West just steps to Downtown Brampton. This 3 bed, 2 bath bungalow offers a tremendous investment opportunity with great bones & lots of living space. Primary bedroom & 2 generously sized rooms on the main level with a 3 piece main bath with soaker tub. Walkout to deck from third bedroom to backyard. Large Lower level family room with 2 piece bathroom and workshop. The side entrance can conveniently be converted to a separate side entrance and the basement can be easily remodeled to an in-law suite. Great opportunity to move in, house hack, renovate and customize your finishes. Close To Public Transportation, Parks, trails, Schools, Shopping, Hospital, Churches, Grocery, downtown Brampton GO, Rose theatre & restaurants. (id:55093)
Cityscape Real Estate Ltd.
490 Eagletrace Drive
London North, Ontario
This exquisite custom-built executive bungalow offers 3,750 square feet of sophisticated and elegant finished living space, meticulously designed to cater to the most discerning tastes. Its striking curb appeal will captivate you, creating a harmonious blend of architectural elements and impeccable landscaping. Every detail has been thoughtfully curated to create an atmosphere of refined elegance. Upon entering, you are greeted by a spacious foyer that seamlessly flows into the den, powder room, and open-concept living areas. This home boasts 10-foot ceilings on the main floor, large windows, and premium light fixtures and finishes, including rich hardwood flooring and custom millwork. The gourmet kitchen is a chef's dream, equipped with Dacor and Fisher Paykel appliances, a generous island, and sleek cabinetry with a concealed refrigerator that enhances the seamless aesthetic. The adjoining dining area and family room are perfect for entertaining, with a modern fireplace serving as a focal point, a 20-foot vaulted ceiling and large glass doors that lead to a private outdoor retreat. The covered patio provides ideal space for alfresco dining and relaxation in the hot tub. Over $200k in landscaping, lighting, irrigation system, professionally maintained gardens and lawns, and exposed aggregate concrete driveways, walkways, and a patio extend your living space. The primary suite features walk-in closets and a spa-like ensuite bathroom with a soaking tub, a separate glass-enclosed shower, and dual vanities with high-end fixtures. The second bedroom enjoys a private three-piece ensuite, ensuring comfort and convenience for family or guests. The partially finished lower level features a large living room, a spacious bedroom, and a four-piece bathroom. The Sunningdale Crossing community offers convenient access to top-rated schools, upscale shopping, fine dining, and premier recreational amenities, including Sunningdale Golf Club and picturesque walking trails. (id:55093)
Keller Williams Lifestyles
43 Burnfield Avenue
Toronto, Ontario
This wonderful property is perfect for first-time homebuyers or savvy investors looking for an opportunity in a vibrant neighborhood. Featuring spacious, sun-filled rooms with large windows that offer plenty of natural light, this home is a true gem. The main floor boasts a bright and airy layout, with a walkout to a private backyard ideal for relaxing or entertaining.The property is incredibly versatile. It can easily be enjoyed as a cozy single-family home or used as an income-generating property. You can live on one floor while renting out the others, or rent each floor separately for a steady stream of rental income.The full basement has been beautifully renovated, offering additional living space or rental potential. A private side entrance to the basement enhances the property's flexibility, allowing for even more possibilities.Located just steps from the amazing restaurants and shops on Bloor, this home also offers easy access to Christie Pits Park, a community hub with dog-walking areas, baseball fields, a basketball court, and a playground perfect for families or outdoor enthusiasts. (id:55093)
Sotheby's International Realty Canada
Lot 6 31m-209 Water Street
Meldrum Bay, Ontario
Welcome to another offering of a beautiful waterfront home building site located in a new subdivision (Traders Pass) in Meldrum Bay. It is in a very tranquil setting being at the ""end of the line"", on Western Manitoulin. The hamlet of Meldrum offers a great marina and a general store. To enhance your investment the developer has introduced Protective Covenants. (HST is applicable to the sale of this lot, but it is included in the asking price.) Contact the listing agent today for more details. (id:55093)
Bousquet Realty
Lot 5 31m-209 Water Street
Meldrum Bay, Ontario
Welcome to another offering of a beautiful waterfront home building site located in a new subdivision (Traders Pass) in Meldrum Bay. It is in a very tranquil setting being at the ""end of the line"", on Western Manitoulin. The hamlet of Meldrum offers a great marina and a general store. To enhance your investment the developer has introduced Protective Covenants. (HST is applicable to the sale of this lot, but it is included in the asking price.) Contact the listing agent today for more details. (id:55093)
Bousquet Realty
Lot 15 31m-209 Water Street
Meldrum Bay, Ontario
This very special waterfront opportunity offers a property that is 6 acres in size with almost 600 feet of lake frontage, providing lots of privacy. Also with it being located on a point there are sweeping views of the North Channel. Welcome to another offering of beautiful waterfront home building site located in a new subdivision (Traders Pass) in Meldrum Bay. They are in a very tranquil setting being at the ""end of the line"", on Western Manitoulin. The hamlet of Meldrum offers a great marina and a general store. To enhance your investment the developer has introduced Protective Covenants. This lot has been partially developed for your convenience. (HST is applicable to the sale of this lot, but it is included in the asking price.) Contact the listing agent today for more details. (id:55093)
Bousquet Realty
1039 Viewpoint Trail Trail
Bracebridge, Ontario
Discover the ultimate waterfront retreat on the shores of iconic Lake Muskoka. Set on just under 7 private acres, this extraordinary property combines modern luxury with natural beauty, offering a rare opportunity to create your dream estate. The 2019 custom-built home and cottage, constructed with ICF and the highest-quality materials, exude elegance and durability, while the open-concept design and thoughtful layout make it ideal for both relaxing and entertaining. The property boasts an incredible, hard-to-find sandy beach entry into the crystal-clear lake, providing a family-friendly and serene waterfront experience. Two charming bunkies; one large and one small, offer flexible guest accommodations, ideal for hosting family, friends, or even providing private living spaces for in-laws or older children. The home is partially powered by an owned, eco-friendly Sunflower solar system, ensuring sustainable energy and minimal environmental impact. With a two-car garage, year-round road access, and complete privacy, this property is as functional as it is beautiful. The southwestern exposure delivers breathtaking views, while the surrounding nature creates a peaceful and secluded atmosphere. The property also features an owned shore road allowance and the opportunity to build a boathouse, allowing you to further personalize your lakeside haven. Whether you are looking for a private retreat, a family getaway, or a legacy estate, this is the perfect starting point to bring your Muskoka dreams to life. Book your private showing today to experience this rare gem for yourself. *Lot lines on Listing Photos are approximate, and should be confirmed by any interested party. (id:55093)
Real Broker Ontario Ltd.
660 King Street E
Cambridge, Ontario
SPRING SALE! Fantastic investment opportunity in the heart of Preston. With new investment happening all around and a plan for future LRT nearby, this well maintained 7,412 sqft mixed-use building with quality, long term residential and commercial tenants is a true turn-key opportunity. With mortgage rates continually dropping, this investment currently operates at approx. 6.15% Cap Rate with a market-rate potential closer to 8.59%. With 4 residential units and 2 commercial, this building offers a good mix of income streams with fantastic upside potential. 2- two bedroom units and 2 - one bedroom units on the upper levels. Main floor commercial with great street exposure and long term leases. Potential for additional storage income. Equipment is all owned, no rentals. Appliances included. Schedule a viewing today! (id:55093)
RE/MAX Solid Gold Realty (Ii) Ltd.
335 - 4438 Sheppard Avenue E
Toronto, Ontario
Perfect Location At High Demand Indoor Mall "Oriental Center". Great Opportunity To Own A Famous Wedding Bakery Business And Corner Unit Locate Across From Elevator. Great Exposure With Two Side Display Windows. . Prime Location With Busy Traffic And High Visibility Area. Close To Hwy 401 And Easy Access To Ttc. (id:55093)
Jdl Realty Inc.
1497 Lakeshore Road W
Oakville, Ontario
A residence of quiet sophistication, refined design, and timeless elegance, this is a home where craftsmanship meets comfort and every detail is thoughtfully imagined for modern luxury living. Just across from Coronation Park and enjoying serene lake views, this custom-built home is nestled in Southwest Oakville, one of the town's most prestigious and established enclaves. A property curated with purpose and precision, it reflects an unwavering commitment to quality, design, and everyday livability. From the grand front door, you're welcomed into a space that feels expansive yet considered. The main floor flows effortlessly from a spacious foyer to a private den, formal living room, and an elegant dining area. At its heart, a chef's kitchen offers premium built-in appliances, a large island, custom tile backsplash, and a pot filler, perfect for both casual mornings and elevated entertaining. A breakfast area, servery, and butler's pantry complete the space with seamless practicality. Soaring ceilings, oak floors, custom built-ins, and multiple gas fireplaces elevate the home's warmth and sophistication. Light pours in from expansive windows, creating an airy, uplifting ambiance throughout. Upstairs, the primary suite is a sanctuary with a spa-inspired ensuite, heated floors, and a walk-in closet worthy of a boutique. Three additional bedrooms, a dedicated office, and two bathrooms, each with heated flooring, offer comfort and function for family living. The lower level is designed for indulgence and ease, with a coffered ceiling rec room, a custom wet bar, fireplace, wine cellar with a cooling system, an additional bedroom, and a steam shower bath. Dual staircases ensure easy access. Outside, a landscaped backyard oasis features an in-ground pool with water feature, a cabana with a gas fireplace, and multiple seating areas for dining and entertaining. This is more than a home, its a legacy of living well. (id:55093)
Sotheby's International Realty Canada
23 Iron Bridge Court
Haldimand, Ontario
Move-in ready 1+1 bedroom 3 full bathroom unit backing onto quiet forest with walk-out basement! This home is perfectly situated at the end of a desired court and offers you multiple outdoor spaces to enjoy a private peaceful morning coffee while overlooking the nature behind. The main floor provides a very practical open concept layout with updated flooring through most of it and is highlighted by a gas fireplace and picture perfect view through the patio door. Spacious primary bedroom suite has convenient ensuite bathroom and walk-in closet. An additional full bathroom, den (perfect for an bedroom/office), and main floor laundry make up the remainder of the main floor. Lower level provides more living space with large windows and walk-out patio doors to lower level sitting area. A bedroom with large closet, family room, full bathroom, and very spacious storage space are included in the layout of the lower level. Book your showing on this great property today! (id:55093)
RE/MAX Escarpment Realty Inc.
5 York Street
St. Catharines, Ontario
This fully renovated duplex, updated in 2015, blends modern conveniences with timeless character. Both units boast spacious eat-in kitchens, featuring exposed brick accents and a sleek, contemporary design. The main floor unit, accessed from the rear, includes a kitchen, living/dining room, and a primary bedroom with ensuite access to a four-piece bath. The finished lower level, currently used as a rec room, could serve as a second bedroom or den and includes a laundry area with an additional toilet. The upper unit, accessed from the front, offers a modern kitchen with a dining area ideal for entertaining, a second bedroom, a spacious living room with a cozy nook for a pet bed, and a three-piece bath with a walk-in shower. A beautifully finished attic, accessed by an open staircase, serves as a loft-style bedroom. Both units come with in-unit laundry and private outdoor spaces. A double car garage provides each tenant with an indoor and outdoor parking space, along with ample additional parking in the single driveway. Hydro is separately metered. (id:55093)
RE/MAX Escarpment Golfi Realty Inc.
5 York Street
St. Catharines, Ontario
This fully renovated duplex, updated in 2015, blends modern conveniences with timeless character. Both units boast spacious eat-in kitchens, featuring exposed brick accents and a sleek, contemporary design. The main floor unit, accessed from the rear, includes a kitchen, living/dining room, and a primary bedroom with ensuite access to a four-piece bath. The finished lower level, currently used as a rec room, could serve as a second bedroom or den and includes a laundry area with an additional toilet. The upper unit, accessed from the front, offers a modern kitchen with a dining area ideal for entertaining, a second bedroom, a spacious living room with a cozy nook for a pet bed, and a three-piece bath with a walk-in shower. A beautifully finished attic, accessed by an open staircase, serves as a loft-style bedroom. Both units come with in-unit laundry and private outdoor spaces. A double car garage provides each tenant with an indoor and outdoor parking space, along with ample additional parking in the single driveway. Hydro is separately metered. (id:55093)
RE/MAX Escarpment Golfi Realty Inc.
108 - 1580 Ernest Avenue
London South, Ontario
Impeccably Renovated 3-Bedroom Condo Apartment Smoke-Free, Pet-Free, and Modern Living Redefined Discover the perfect fusion of elegance and functionality in this stunningly updated 3-bedroom, 2-bathroom condo apartment. Every detail has been thoughtfully curated to provide a sophisticated and comfortable living experience. The expansive living room welcomes you with sleek pot lights and luxurious grey vinyl flooring that stretches seamlessly throughout the entire unit. Fresh white paint elevates the atmosphere, creating a bright and refreshing backdrop for your daily life. The open-concept layout flows effortlessly into an inviting eating area and a truly remarkable kitchen. This brand-new space boasts all-new stainless steel appliances, soft-close cabinets, a chic subway tile backsplash, and a striking real stone countertop that sets the stage for culinary excellence. The bathrooms are nothing short of exceptional, featuring porcelain ceramic tile flooring, a wall-mounted floating vanity, decor switches, and a tub in the main washroom. The master bedroom offers a private 2-piece ensuite, complete with a new vanity, contemporary light fixtures, and updated windows that fill the space with natural light. Step outside to enjoy your fully fenced, private walkout patio, showcasing brick flooring and a charming overhang for shade. Whether its a tranquil morning coffee or entertaining friends under the stars, this outdoor space delivers a sense of retreat and sophistication. Additional upgrades include new doors throughout the property, and modern finishes that bring a fresh, contemporary vibe to every corner of this exceptional home. A rare gem that effortlessly combines style, comfort, and practicality this property is designed to impress. (id:55093)
Sutton Group - Select Realty
11 Fortune Crescent
Richmond Hill, Ontario
Your Searching is END. New Gorgeous and Fresh Reno. New Fabulous Entrance Door. Smooth Ceiling, Skylight, Top End Engineering Wood Floor on Main and 2nd Floor. 9 Feet Ceiling on Main Floor, Classical Fashion Crown Moulding, Fashion Lights, Pot Lights, Fabulous Kitchen With Stone Counter Top, Two Sinks and High End Faucets, Top End Stainless Steels Appliances. Large Master Bedroom With His and Her Closet, Sittng Arear and Fashion Ensuite Washroom, Whole Wall Back Splash. Four Bedrooms With Two New Ensuite Washrooms on 2nd Floor. Multiple Functions Room in Basement, Home Theater. Walking To High Rank Bayview S.S. and Elementary School. No Side Walk. This Is Your Dream Home, Nothing To Do, Just Move In and Enjoy. (id:55093)
Homelife New World Realty Inc.
23 Eden Park Drive
Brampton, Ontario
Experience luxury and comfort in this extensively upgraded townhouse, perfectly located in a highly desirable, family-oriented neighborhood. Offering over $100,000 in premium upgrades, this sun-filled home features a thoughtfully designed, functional layout with three generously sized bedrooms and three updated washrooms. The elegant kitchen is equipped with brand new stainless steel appliances, including a glass cooktop stove, dishwasher, and range hood, making it ideal for home chefs. Spacious open-concept living and dining areas create a warm and inviting atmosphere, perfect for family gatherings and entertaining guests. Recent major improvements include a high-efficiency furnace, roof replacement, and stylish modern potlights, ensuring both comfort and contemporary appeal throughout.This impeccably maintained property is ideally situated close to essential amenities such as Bramalea City Centre, Chinguacousy Park, hospitals, renowned schools, and libraries, with easy access to Highway 410 and GO Transit for commuters. Offering a perfect blend of luxury, functionality, and location, this move-in-ready townhouse is an outstanding opportunity for first-time homebuyers and investors alike. Simply move in and enjoy an exceptional living experience. (id:55093)
Century 21 Property Zone Realty Inc.
189 Keppel Circle
Brampton, Ontario
Introducing 189 Kappel Cir In The Heart Of West Brampton A Stunning, Freehold Corner Unit Town home Built By Renowned Mattamy Homes. This Modern 3-Storey Gem a corner model Currently Offers Unobstructed Views, and Provides A Peaceful Backdrop To This Urban Oasis. Featuring 3+1 Spacious Bedrooms And 3 Well-Appointed Bathrooms, This Home Boasts A Bright And Airy Layout With Gleaming Hardwood Floors Throughout The Main And Second Levels. Enjoy The Convenience Of Direct Garage Access From The Main Level, Along With A Versatile Den With Expansive Windows Perfect For A Home Office or A Small exercise room. The Modern, Open-Concept Kitchen Is A Chef's Dream, Complete With A Sleek Peninsula, Granite Countertops, Stylish Backsplash, and comes with Stainless Steel Appliances, And A Pantry For Added Storage. Step Out Onto The Balcony For A Breath Of Fresh Air, Or Host Memorable Dinners In The Formal Dining Room. The Inviting Living Room Offers Ample Space For Relaxation And Entertainment. Upstairs, The Third Level Is Home To Three Generously Sized Bedrooms ,Including A Luxurious Primary Suite Featuring A Walk-In Closet, A Private 3-Piece Ensuite, And A Charming Juliette Balcony. The Convenience Of Third-Level Laundry Ensures Daily Tasks Are Effortless. Ideally Located Near Top-Tier Amenities, Including Shopping, Restaurants, Schools, And Parks, With Easy Access To Major Highways For A Quick Commute To Toronto International Airport And Downtown Toronto, This Is The Perfect Opportunity To Make Your New home. Corner Unit, Large Windows Throughout. Tankless HWH. (id:55093)
Royal LePage Flower City Realty
150 Olive Avenue
Oshawa, Ontario
Vacant lot located on bus route and across the street from proposed central Oshawa go station. Easy access to 401, shopping, downtown uoit campus and more. (id:55093)
Royal LePage Ignite Realty
513 Victoria Ave E
Thunder Bay, Ontario
New Listing. LOCATION ! LOCATION ! Across from The Court House Near The Soon to Be Opened Victoria Avenue. up To 7000 Square Feet of Premium Space. Presently Run As A Restaurant/Pub and Night Club. Gorgeous Interior Space, Professionally Renovated. Lock In Your Low Rental Rate Now !!! (id:55093)
RE/MAX First Choice Realty Ltd.
251 Thistle Down Boulevard
Toronto, Ontario
Experience sophisticated living in this impeccably designed residence, perfectly situated in the lush and serene enclave of Etobicoke. Crafted with the highest quality finishes and a modern aesthetic, this home exudes elegance and comfort throughout. The open-concept main floor is a showcase of style and function, featuring sleek lines, expansive living and dining areas, and two spacious bedrooms that offer both tranquility and refinement. Natural light floods the space, enhancing its seamless flow and contemporary charm. The fully finished lower level offers a private, well-appointed apartment complete with two generous bedrooms, a dedicated office, and its own entrance ideal for multi-generational living or elevated rental potential. Set on a sprawling, beautifully landscaped lot, the backyard offers a private oasis for outdoor entertaining or peaceful retreat. Located in one of Etobicoke's most coveted greenbelt neighborhoods, the home is surrounded by mature trees, parks, and premier amenities, all while offering quick access to the city. This is a rare offering where luxury meets lifestyle lean exceptional home for the discerning buyer. (id:55093)
Royal LePage Security Real Estate
604 - 707 Eglinton Avenue W
Toronto, Ontario
WELCOME TO THE ROYCROFT! In the last years of the Art Deco period, prominent Architect John Edward Hoare designed The Roycroft (1939). A New York style co-ownership Art Deco building at Eglinton & Old Forest Hill Rd. The minute you step into the lobby you know this isn't just any building. The elevator requires you to "open the door when the light comes on". This Art Deco treasured Penthouse is a corner suite (only 4 per flr) nearly 1200 SF interior living space with an expansive open concept living & dining area, oversized windows & walk-out to a splendid 653 SF terrace overlooking a canopy of Forest Hill homes, parks and our City's skyline, it's breathtaking! The separate kitchen is tucked to one side with lots of natural light thx to the skylight & a swinging door to the dining area. A true example of the times, afterall, one couldn't be seen prepping food when hosting an intimate party. Think Nick & Nora Charles' apartment in the Thin Man Movies, the true testament to Art Deco of the 20s & 30s! The oversized primary bdrm boasts a large window w/beautiful north view and a walk/in closet. The 2nd bdrm is also a good size with wall-to-wall closets and a window. This room was used as dual purpose home office/bdrm and includes built-in bookshelves. The Roycroft is a short walk to the shops, services & restos of "theeglintonway.com". The soon to be Chaplin subway station is a 5 min walk & there's a bus right at the front door. Financing is more readily available for co-ownerships than co-ops see attached reference material. The monthly maintenance fees cover all utilities including cable/internet and property taxes. This suite comes with parking & locker. These large PH suites rarely come on the market and the buyer for this incredible part of history may want to renovate it while maintaining the integrity of its art deco charm or go with a custom decor. A similar sized PH was totally renovated and sold in its sister building The Crofton for just under $2.5M in 20 (id:55093)
Bosley Real Estate Ltd.
Pt Lt 12 Con 7 Kaladar
Addington Highlands, Ontario
A picturesque 4-acre plot, enveloped by nature's tranquility and beauty, awaits its new owner. Nestled between Toronto and Ottawa, approximately 1km north of Hwy 7 on Hwy 41, this serene paradise offers power accessibility at Hwy 41 and Bell Fibe connection. Additionally, a newly graveled road leads to the rear of the lot, enhancing accessibility. Conveniently located just 20 minutes from Bon Echo Provincial Park, this location offers a perfect balance of seclusion and accessibility to modern amenities, including grocery, dining, and entertainment options. Ideal for families and nature enthusiasts seeking a peaceful retreat from the city hustle and bustle. (id:55093)
Royal LePage Connect Realty


