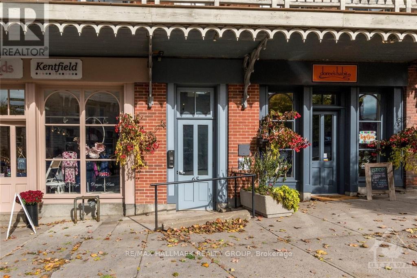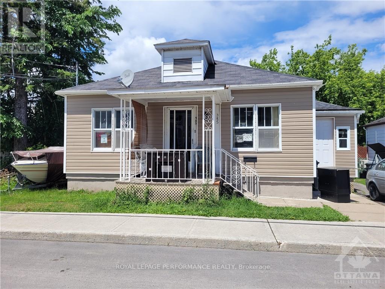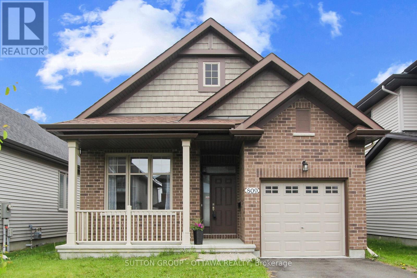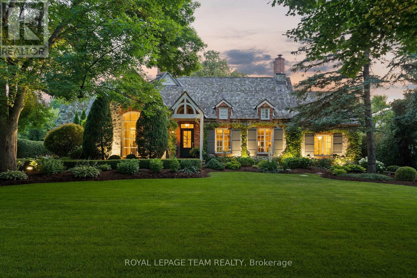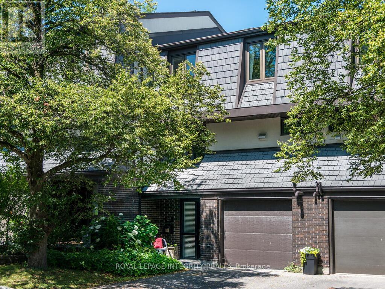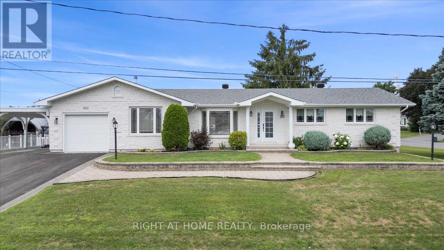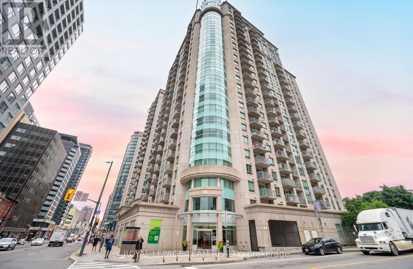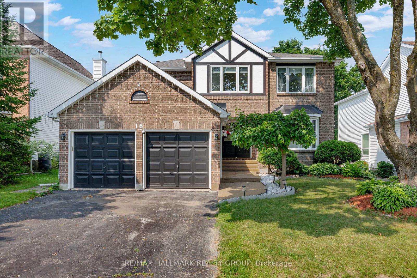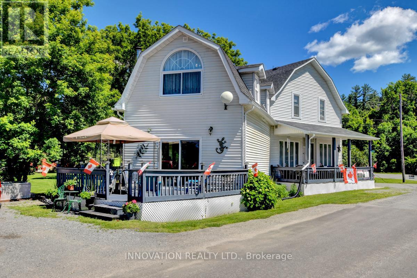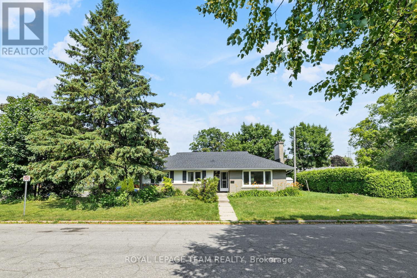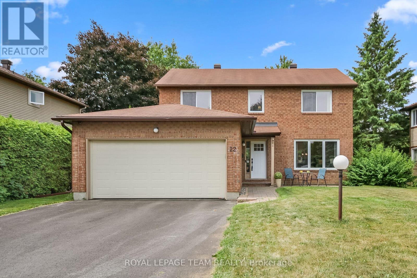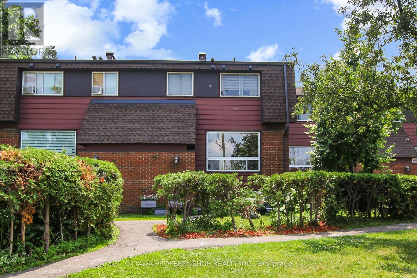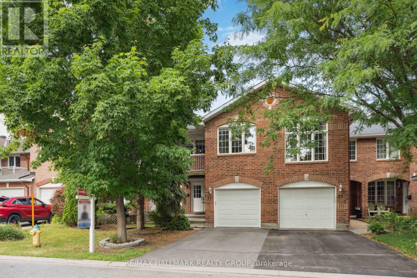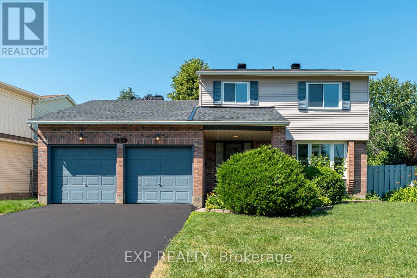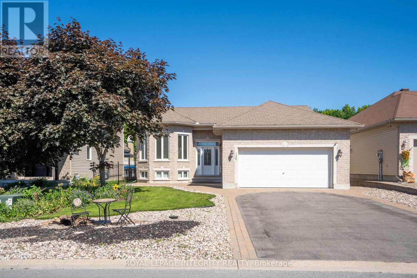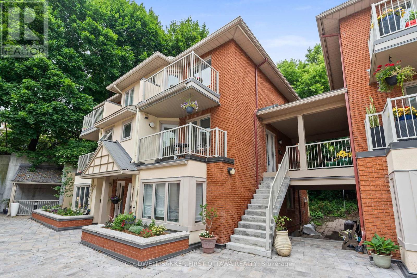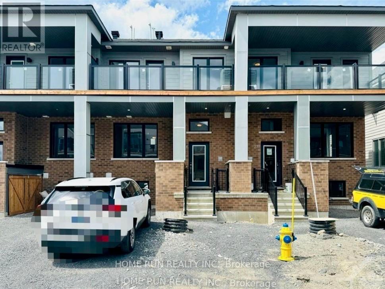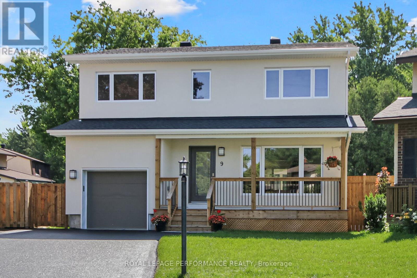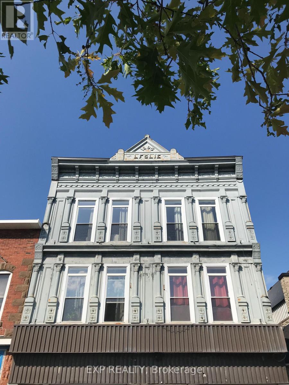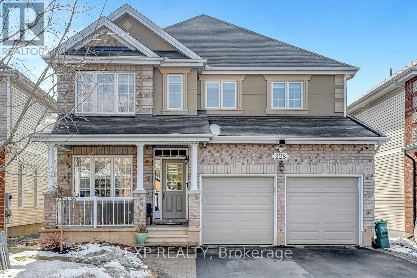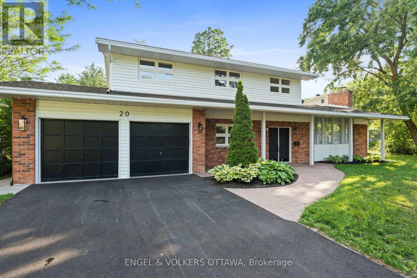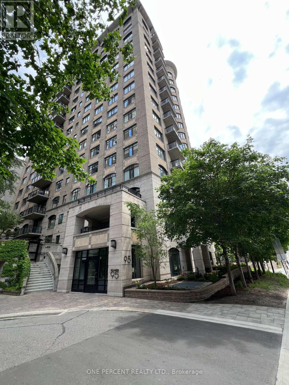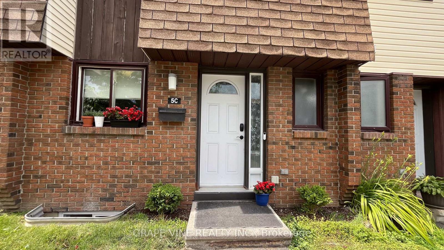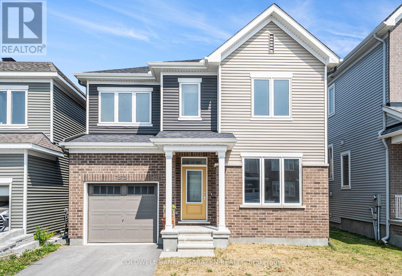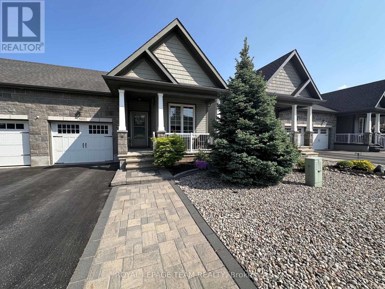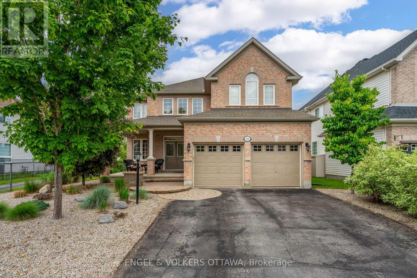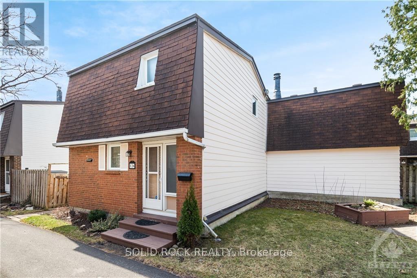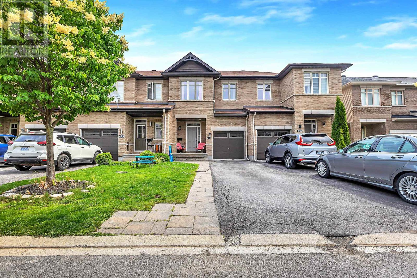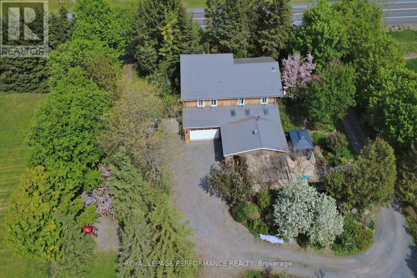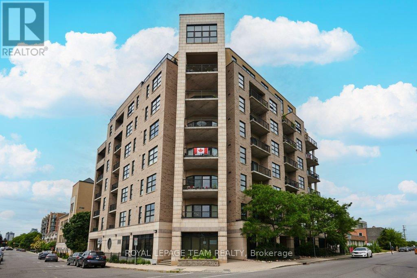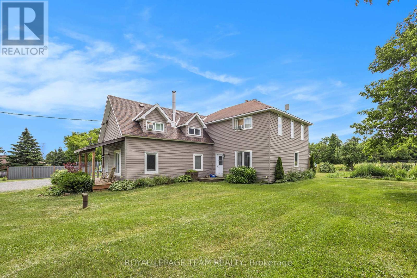Lot 45 Falcon Lane
Russell, Ontario
TO BE BUILT. The Mayflower is sure to impress! The main floor consist of an open concept which included a large gourmet kitchen with walk-in pantry and central island, sun filled dinning room with easy access to the back deck, a large great room, and even a main floor office. The second level is just as beautiful with its 3 generously sized bedrooms, modern family washroom, second floor laundry facility and to complete the master piece a massive 3 piece master Ensuite with large integrated walk-in closet. The basement is unspoiled and awaits your final touches! Possibility of having the basement completed for an extra $32,500. *Please note that the pictures are from the same Model but from a different home with some added upgrades.* (id:55093)
RE/MAX Affiliates Realty Ltd.
Lot 44 Falcon Lane
Russell, Ontario
TO BE BUILT. This home features an open concept main level filled with natural light, gourmet kitchen, main floor laundry and much more. The second level offers 3 generously sized bedrooms, family washroom and a spectacular 4pieces master bedroom Ensuite. The basement is unspoiled and awaits your final touches! Possibility of having the basement completed for an extra $32,500. *Please note that the pictures are from the same Model but from a different home with some added upgrades.* 24 Hr IRRE on all offers. (id:55093)
RE/MAX Affiliates Realty Ltd.
206 - 65 Mill Street
Mississippi Mills, Ontario
700 sq. ft. suite in renovated building. Hardwood floors. Unique and modern one bedroom appt in the central area of downtown Almonte. 5 appliances. Heat pump (thus air conditioning). Walk to shops, post office, bakery, deli store, banking, butcher, restaurants, pubs, LCBO, the Beer store, library. Heritage brick walls, private 240 sq. ft. deck (to be installed) with view of Mississippi River and Riverwalk. Elevator being installed. Schedule B must accompany all offers. Currently tenanted, thus require 24 hours for all showings. Pets allowed. All appts thru listing realtor. (id:55093)
RE/MAX Hallmark Realty Group
385-387 Regent Street
Hawkesbury, Ontario
Investors, this is a multi unit property for you! It is very well situated, near a strip mall and close to the bridge to Quebec and the river. Main and McGill streets are close by which are close to the commercial heart of Hawkesbury. This property is well cared for and over the last year, a number of renovations and have been completed including: roof, concrete walkway, siding, some foundation insulation, wall repairs in the 2 bed apt, renovated 1 bed apt, painting in both 1 bed apts. Some work remains to be completed before closing: finish drywall on a porch and a bedroom wall, siding on the shed and on the back wall of the home. As there are great tenants, 24 hr. notice is required. (id:55093)
Royal LePage Performance Realty
444 Aurora Street
Russell, Ontario
New 2025 single family home, beautiful 4 bedroom Vienna II model features a double car garage, main floor laundry, sunken front entrance complimented with ceramic tile, a huge open-concept kitchen with an oversize center island and walk-in pantry! Spacious family room with a beautiful gas fireplace, front study with French doors and a full closet! 4 bedrooms including a master bedroom with cathedral ceilings, huge walk in closet, with a roman tub and separate shower. Possibility of having the basement completed for an extra cost. *Please note that the pictures are from the same Model but from a different home with some added upgrades.* (id:55093)
RE/MAX Affiliates Realty Ltd.
0 Saumure Road
Ottawa, Ontario
This is your chance to create your dream home on a large lot just 30 mins to downtown Ottawa\r\nand moments to Vars and Limoges! 15.79 treed acres to customize into your perfect getaway just\r\noutside the city. RU zoning allows for many different uses to make your own. Buyer to verify\r\nall aspects to determine if the property is right for them. 24 hrs irrevocable on all offers. (id:55093)
Paul Rushforth Real Estate Inc.
6772 Rocque Street
Ottawa, Ontario
Welcome to an exceptional opportunity in one of Ottawa's fastest-growing suburban communities. This expansive lot, ideally located steps away from HWY 174, future LRT stations, and Place D'Orléans; is zoned I1E and offers tremendous potential for redevelopment. The property currently features a solid, well-maintained 2-bedroom bungalow, with main floor rented, and a vacant full basement with kitchen and bathroom set up as a second unit, ideal for rental income or living on-site during planning and development phases. The lot is deep, 3 side open, end of street, and flat, perfect for builders, investors, or savvy homeowners looking to capitalize on the area's booming demand. (id:55093)
Exp Realty
113 Pilot Private
Ottawa, Ontario
Fantastic Bright 2 Bedrooms 1.5 Bath Stacked Condo Town built at 2021! Inside Quiet Location at BlackStone South, appx 1260 sq ft. Open FloorPlan Living/Dining/Kitchen Combo, Convenient Foyer with Full Closet at the Entrance, Tons of Storage! Balcony at the Main Level is Super Largeand Great Entertaining of all family! Nice size Bedrooms, Handy Bedroom level Laundry! Primary Bedroom Has Large Walk-In Closet + CheaterDoor to main bath. Perfect Starter Home or Downsizing Retreat! (id:55093)
Innovation Realty Ltd.
809 Carnelian Crescent
Ottawa, Ontario
Welcome to 809 Carnelian Crescent, a stunning Sandstone model, Elevation B, built by Richcraft Homes. This meticulously maintained bungalow, freshly painted throughout, is nestled in the sought-after Riverside South neighbourhood. Well-maintained by the original owners, this move-in ready home features updated light fixtures and has been professionally cleaned recently, including carpets. With 2+2 bedrooms and 2+1 bathrooms, this property offers ample space for your family's needs. A welcoming front patio is the perfect spot for enjoying a morning coffee in this peaceful, family-friendly community. Inside, the inviting family room includes a cozy fireplace that adds character, and a convenient TV wall mount is included for easy setup. The kitchen is equipped with stainless steel appliances, a generous wall pantry, and tall cabinets to maximize storage. The sleek granite countertops and stylish backsplash, along with a practical breakfast bar, create a functional space for casual dining. The main floor also features a spacious living room with large windows, ideal for relaxing or family activities. The primary bedroom offers his and hers closets, and the luxurious 5-piece ensuite with double sinks adds an elegant touch. A second bedroom and main bath are also located on the main level. Heading downstairs, you'll find a roomy 4-piece bathroom and a comfortable rec room that's perfect for entertaining. The basement also includes two generously-sized bedrooms, providing extra space for family or guests. Outside, the fenced backyard is an ideal, safe space for children and pets, or the perfect spot to host BBQs and gatherings. This home is perfect for seniors, growing families, or young professionals seeking comfort and convenience. With easy access to shopping, public transit, schools, and amenities, it offers the best of Riverside South living. Some photos are virtually staged. Don't miss the opportunity to own this remarkable home. Book your showing today! (id:55093)
Sutton Group - Ottawa Realty
370 Gerry Lalonde Drive
Ottawa, Ontario
This beautifully maintained 3 Bedroom 4 Bathroom townhouse offers the perfect blend of modern comfort and convenience. Bright and spacious main floor features hardwood flooring, a large kitchen with stainless steel appliances and separate eating area. Opens to a sun-drenched south facing backyard with custom deck and pergola. Second floor has a large primary bedroom with 4-piece ensuite with large soaker tub, two other good sized bedrooms and second full bathroom. Lower level features a large bright living room, two-piece bathroom and ample storage. This homes exudes a crisp, inviting atmosphere & shows like a new home. With all services, schools, shopping, and amenities just a short walk away, this home provides the ultimate in easy living. Quick possession available. (id:55093)
RE/MAX Hallmark Realty Group
14 Silver Aspen Crescent
Ottawa, Ontario
Proudly offered for the first time by its original owners, this distinguished split-level home sits gracefully on a prominent corner lot in one of the areas most sought-after communities. Showcasing over 2,500 sq. ft. of finished living space, this residence combines timeless architectural details with the warmth and functionality that discerning buyers appreciate.The welcoming foyer opens to a sun-drenched formal living room with hardwood flooring, perfect for both quiet relaxation and elegant entertaining. Adjacent, the formal dining room offers the ideal backdrop for memorable gatherings with family and friends. The heart of the homea thoughtfully designed gourmet kitchenfeatures modern appliances, extensive cabinetry, and a seamless flow for meal prep and casual dining.The main floor family room is anchored by a classic fireplace, creating a cozy ambiance for intimate evenings. Upstairs, the spacious primary suite serves as a private sanctuary, complete with a well-appointed en-suite and generous closet space. Three additional bedrooms offer flexibility for family, guests, or home office needs, each benefiting from abundant natural light and refined finishes.The finished lower level provides further versatility, with a full bathroom, recreation room, and ample storageideal for a growing family or multigenerational living. Four updated bathrooms ensure comfort and convenience throughout the home.Outdoors, the expansive yard is a true extension of the living space, offering privacy and ample room for childrens play, summer entertaining, or peaceful gardening. The meticulously maintained landscaping enhances curb appeal and year-round enjoyment.Ideally positioned within walking distance to top-rated schools, parks, shopping, and major commuter routes, 14 Silver Aspen Crescent delivers the perfect balance of tranquility and urban convenience. This is an exceptional opportunity to secure a legacy property in a mature, family-friendly neighbourhood. (id:55093)
Century 21 Synergy Realty Inc
1200 St Augustin Road
Russell, Ontario
Discover the potential of this versatile duplex located in the heart of Embrun. Set on a spacious lot with ample parking, a detached garage, and a charming front porch, this property is full of opportunity for investors or owner-occupants alike.The main floor unit is currently vacant and mid-renovation, offering a blank canvas for your vision. It can be restored to a commercial space or converted into a residential unit. It features a spacious kitchen and dining area, powder room, den, 1 bedroom and full bath. The upper unit is move-in ready, offering a bright, open-concept layout with a cozy fireplace, dining and kitchen areas, three bedrooms, and a spacious 5-piece bathroom - ideal for comfortable living. Enjoy a private, fully fenced and hedged backyard - perfect for kids, pets, or summer entertaining. Whether you're looking to invest, live in one unit and rent the other, or operate a small business, this property offers flexible potential in a growing community. (id:55093)
Exp Realty
5572 Carrison Drive
Ottawa, Ontario
Nestled in the heart of Manotick Estates, this magnificent property exemplifies exceptional design and thoughtful craftsmanship. From the moment you arrive, its presence is unmistakable. A true retreat for everyday living or refined entertaining, every element has been carefully considered, both inside and out. Step inside to discover a meticulously designed interior that blends classic elegance with modern comfort. Beautifully proportioned rooms featuring coffered, tray and vaulted ceilings, hardwood flooring, and stone masonry fireplaces enhance the living spaces. The chef's kitchen opens to the breakfast area and flows seamlessly into the main living areas, including an impressive living room, family room, and a formal dining room. The private primary suite offers peaceful views, wood ceiling detail, a generous walk-in closet, and a luxurious 5-pc ensuite. Upstairs, two spacious bedrooms each have their own ensuites. A second-floor office, complete with a masonry fireplace and cedar closet, provides a quiet and character-rich workspace. The lower level adds flexibility with a recreation and entertainment area and a temperature-controlled wine cellar finished in Old Chicago brick. A guest wing with two additional bedrooms and a full bathroom offers ample space for visitors. At the end of the driveway, a charming two-storey retreat enhances the versatility. It features a two-car garage, a large potting shed, storage space, a perimeter deck, balcony, and a second-floor temperature-controlled gym with integrated speakers. Outside, the property opens into a private sanctuary. The landscaped grounds are designed for both relaxation and entertaining, with a saltwater pool, hot tub, covered porch with retractable screens, outdoor kitchen with a built-in Napoleon barbecue and range hood, pergola, and a firepit area. Set on a private ravine lot with western exposure, the grounds offer serene views in every season and a natural backdrop for outdoor living. (id:55093)
Royal LePage Team Realty
243 Overberg Way
Ottawa, Ontario
Don't miss this incredible opportunity to own a spacious 2400 sq ft end-unit townhouse on a premium inner corner lot in the sought-after Trailwest community of Stittsville/Kanata. This modern and meticulously maintained home features 3 generous bedrooms, 4 bathrooms, and a fully finished basement perfect for families or professionals seeking comfort, style, and space. Situated on a rare oversized lot with no side neighbors, this home offers exceptional privacy and one of the largest fenced yards you'll find in a townhome. The bright and open-concept main floor boasts quality hardwood flooring, large transom windows, and a warm, inviting layout filled with natural light. The stunning, renovated kitchen features quartz countertops, soft-close cabinetry, subway tile backsplash, recessed lighting, a breakfast bar, and stainless steel appliances. The dining area is highlighted by a picture window overlooking the expansive, private yard ideal for entertaining or family gatherings. The cozy living room includes a gas fireplace and patio doors that lead to a back patio, perfect for enjoying quiet summer evenings. A spacious mudroom off the garage provides a convenient entry point for kids and guests, with inside access to the single-car garage complete with an opener. Upstairs, you'll find a laundry room and three well-sized bedrooms, including a luxurious primary suite with a walk-in closet and spa-like ensuite with quartz double vanity, soaker tub, and separate shower. Even the Family Main Bath is large w/double sinks & quartz counters.The finished basement adds valuable living space with plush carpeting, ideal for a rec room, gym, or home office and a 2pc bath with the ability to add a shower. This move-in-ready gem offers incredible value, loaded with upgrades, in a family-friendly neighborhood close to parks, top-rated schools, shopping (5 min walk)& transit. Enjoy suburban living at it's best in this rare and stylish end-unit home. 24 hrs irrevocable on all offers. (id:55093)
RE/MAX Absolute Realty Inc.
27 - 655 Richmond Road
Ottawa, Ontario
Welcome to 655 Richmond Road a hop skip and jump to sought after Westboro village and even better waterfront view. This rarely offered condo townhome feels like living in a tree house surrounded by lush greenery front and back. This fabulous home has a walk out basement and an urban vibe. Features include: Four bedrooms up, 3 bathrooms, open concept kitchen, dining room and living room area. Don't miss the dramatic 10ft ceilings in the living room and stylish glass railings in the dining room. Laundry is on the kitchen level with folding area and cute sink cabinet be sure to check it out. The basement area offers a great tv retreat with a two-piece bathroom. This home is sunny and bright with good exposure and plenty of pot lights. Lots of parking including two owned spots and plenty of visitor parking on hand. Close to Carlingwood mall for shopping, Westboro village for great restaurants, and walking / bike paths on the waterfront. This location is also in the sought after Broadview / Nepean school catchment. Leave the car at home or simply rely on public transport with the convenient LRT close by. No pet restrictions. 24 hours irrevocable on all offers (id:55093)
Royal LePage Integrity Realty
2344 Raymond Street
Clarence-Rockland, Ontario
Beautiful landscaped property with maure trees on a corner lot withwithin minute from all local ameneties such as Schools, Restaurants, Pharmacies, Churches, Rockland Golf Course , Local Marina , Box Stores, YMCA, Arenas... The home offer gleaming Hardwood, floor and ceramic on the main floor, design Kitchen with Granite Counter top and back splash, renovated 4 pcs bathroom, 2 fair size bedroom and a beautiful 4 season Solarium with access to the rear yard Heated Salted In-Ground Pool with maintenace free decking all around and Fenced. A Gazebo for your patio enjoyments! Also includes a direct basement access which would offer you the possibillity for a future In-law Suite or Accessorie appartment. The basement is fully finish with bar, Rec Room, and a 3rd Bedroom and 2 seperate powder room. There is a full under the garage Storage that is also all Sprayfoam. The Pool is presently close and will be fully functional for the required Inspection upon a conditional offer! Contact the listing Salesperson for further information or richardrenaudrealestate.ca (id:55093)
Right At Home Realty
1704 - 200 Rideau Street
Ottawa, Ontario
Experience city living in this beautifully designed 2-bedroom, 2-bathroom condo on the 17th floor, featuring sweeping panoramic views of Ottawa's skyline- like a postcard right outside your window. Located in the heart of downtown, this condo combines style, comfort, and convenience.The open-concept layout with hardwood and tile flooring offers a seamless flow between living, dining, and kitchen areas, perfect for entertaining or relaxing in natural light. The private balcony, accessible from the primary bedroom, provides a peaceful spot to enjoy fresh air and stunning city views.Both bedrooms are generously sized with easy access to two full bathrooms.Building amenities include an indoor pool, fitness centre, outdoor terrace with BBQ area, secure underground parking, storage locker, 24-hour concierge, and controlled entry.Just steps from the Rideau Centre, transit, dining, and entertainment, this pet-friendly (up to 25 lbs) condo offers the ultimate downtown lifestyle. Move in and enjoy the view! (id:55093)
Royal LePage Team Realty
16 Allenby Road
Ottawa, Ontario
Welcome to 16 Allenby Rd, a beautifully FULLY RENOVATED 4-bed+ 1 office ( main floor ) 3-bath home in sought-after Morgans Grant.This family-friendly neighborhood offers top schools, parks, trails, and quick access to Kanata's high tech hub.Enjoy a bright open-concept layout with NEW HARDWOOD floors and modern finishes throughout.The Recently updated kitchen overlooks a cozy family room with a wood-burning fireplace.Spacious living and dining areas add great flexibility for everyday life and entertaining.Upstairs, the primary bedroom features large windows, a walk-in closet, and a sleek ensuite.The private backyard is a summer dream with mature hedges and an above ground pool.A true turnkey home in a vibrant. please check the attachment for list of upgrade, 2,950 sqft above ground. (id:55093)
RE/MAX Hallmark Realty Group
510 James Street
North Grenville, Ontario
Say hello to your next home crush! This fully renovated 4 bedroom raised bungalow in the heart of Kemptville is serving up style, space, and serious backyard goals. The primary bedroom comes with its own private ensuite (because adulting deserves a little luxury), and theres a second full bath on the main level to keep things running smoothly for the rest of the crew. Fresh new finishes, modern vibes, and a layout that actually makes sense - this home is move-in ready and made for memory-making. Oh, and the backyard? Its big, beautiful, and just begging for BBQs, stargazing, and barefoot summers. Snag this gem before someone else swipes right on it! Pretty much everything has been updated! Windows (2024) Heat pump and attic insulation (2025) Doors (2024) roof (2020) Eavestroughs (2021) Interior completely renovated in 2020. Nothing left to do but move in and ENJOY!! (id:55093)
RE/MAX Hallmark Realty Group
58b - 5865 Dalebrook Crescent
Mississauga, Ontario
Welcome to this beautifully updated 3-bedroom, 3-bathroom home tucked away in one of Mississaugas most sought-after, family-friendly neighbourhoods. Offering over 1,300 sq.ft of bright, functional living space, this home has been thoughtfully renovated with comfort and style in mind.Step into the brand-new 2025 kitchen featuring quartz countertops, ample cabinet space, a breakfast bar, and all-new stainless steel appliances perfect for both everyday living and entertaining. Freshly painted walls and warm hardwood floors flow through the main living area, leading you to a private walkout patio ideal for summer BBQs and relaxing evenings.Upstairs, you'll find 3 generously sized bedrooms filled with natural light, including a primary bedroom with plenty of closet space. The 3 updated bathrooms add a modern touch, and the finished basement includes a roughed-in bath waiting for your finishing ideas.Enjoy low maintenance fees, your own private garage, and the unbeatable location just steps from top-rated schools like John Fraser and St. Aloysius Gonzaga, minutes to Erin Mills Town Centre, Credit Valley Hospital, GO Transit, major highways, and scenic trails.Surrounded by multi-million-dollar homes, this is your chance to grow your equity in a fantastic neighbourhood. Seller is motivated don't miss this one! (id:55093)
Exp Realty
Royal LePage Your Community Realty
371 Mount St-Patrick Road
Greater Madawaska, Ontario
Contemplate the slow, gentle waters and feel your stress wash away, nourishing your spirit. This 5-bedroom, 2-bathroom family home is nestled along the banks of Constant Creek. Once a General Store, it has been converted into a spacious family home perfect for single-family, multi-family living, an Airbnb or straight up B&B. The home is easily converted to an in-law suite with a separate or shared kitchen space. The living/dining room is perfect for large gatherings around a warm fire. The large country-style kitchen is loaded with cupboard space and room to prepare large meals. The primary bedroom with a creek view is above the family room. The convenient main floor laundry room is off the mudroom and shares a 4pc bath. Another staircase off the kitchen leads to the 2nd-floor den, four more bedrooms, and a 5pc bath. A sizable deck off the family room allows for creekside outdoor entertaining. The large yard adds to outdoor fun, and one can paddle on or swim in the water. The septic system was replaced in 2022. Roof 2019, 22KW Generac Generator 2022. 15 min to skiing at Calabogie Peaks and 20 min to Renfrew. 24-hour irrevocable on offers. (id:55093)
Innovation Realty Ltd.
467-469 Braydon Avenue
Ottawa, Ontario
Investment opportunity with LEGAL SDU, TWO hydro meters, TWO street numbers with separate entrances on a CORNER LOT in Riverview Park!Whether you're an investor chasing reliability or a buyer looking for a low-risk asset, this is a turnkey opportunity in a zero-vacancy zone, steps away to the Faculty of Medicine, the Ottawa Hospital, CHEO & NDMC, and minutes away from Train Yards shopping centre, LRT stations, trail, schools and HWY 417. Great cash flow with room to increase, currently at 5.69% cap rate. 467 Braydon Ave (Upper unit): 4 bedrooms, 1 bathroom, rented at $2,640/month; 469 Braydon Ave (Lower unit): 4 bedrooms, 1 full bathroom & 1 partial bathroom, rented at $2,360 /month; 4 parking spots, rented at $260/month. All major components are updated: Roof: 2025; Hot Water Heater(rental): 2025; Central AC: 2022; Furnace: 2020; All vinyl windows. Loads of value at a fantastic location for those who seek optionality! (id:55093)
Royal LePage Team Realty
22 Hewitt Way
Ottawa, Ontario
Located in the fantastic neighborhood of Katimavik, on an approx 60' wide lot, this spacious 3 bedroom, 3 bath home is waiting for its next family to make their own. Highlights include: front interlock walkway and patio, updated windows, updated front & patio doors, fully renovated kitchen, updated powder room & ensuite bath & more. Enjoy the mature trees in the neighborhood & the short walk to Hewitt Park & many more parks, top schools & shops. Bus service & the 417 are mins. away. Front brick façade, interlock walkway & patio, newer front door & garage door add to the curb appeal of this lovely home. Spacious living room with large updated window with views of the street. Adjoining dining room has a modern light fixture & a double window with views of backyard. Convenient entry to the renovated kitchen is great for entertaining. Kitchen has updated flooring & new 2 tone soft close cabinets. Features include: black hardware, subway tile backsplash, updated sink & faucet, pot drawers, some pullouts & recessed lighting. All appliances included. Family room is close by & it provides great space for relaxing & playing games. A new patio door gives access to the fenced backyard with patio & western orientation. Completing the main level is an updated powder room with new vanity with quartz counter & black faucet & hardware, updated light fixture, mirror & tile flooring. 2nd level has a primary bedroom with light décor, a big window, a reading nook, 2 double closets & a renovated 3 piece ensuite bath. Ensuite has an white vanity with black faucet & quartz counter & a tiled double shower with rain shower head & hand shower bar & a glass panel door. 2 more good-sized bedrooms, each with double closets & big windows. Close by is the main bath with vanity, tub & shower combined with tile surround. Lower level is presently unfinished & offers great space for a rec room, office & workshop, bath rough-in is available. 24 hours irrevocable on offers. (id:55093)
Royal LePage Team Realty
254 Stewart Street
Ottawa, Ontario
Welcome to 254 Stewart Street! This beautifully maintained two-storey row unit is nestled in the heart of Sandy Hill, just steps from top-rated schools, charming shops, lush parks, and more. Step inside to a bright and airy open-concept living and dining space, featuring soaring 9.5 ft ceilings, elegant cove mouldings, and a cozy gas fireplace -- perfect for relaxing or entertaining. At the back of the home, you'll find a sunny, well-designed kitchen with an eat-in area and direct access to the south-facing backyard -- an ideal spot for morning coffee or weekend lounging. A convenient powder room rounds out the main floor, making hosting guests a breeze. Upstairs, you'll find three generously sized bedrooms, each offering ample storage and natural light. A refreshed full bathroom completes this level. The unfinished lower level offers excellent storage potential, and two surfaced parking spaces at the rear of the home add extra convenience -- a rare find in downtown living! Don't miss your chance to see this gem. Book your viewing today! For more information including floor plans, 3D tour, and more visit nickfundytus.ca. (id:55093)
Royal LePage Performance Realty
1f Banner Road
Ottawa, Ontario
This modern, chic condo is perfect for first time homebuyers, downsizers or investors. Freshly painted and flooded with natural light, the main floor offers a beautifully designed kitchen with sleek cabinetry and modern finishes, convenient pantry with ample storage, SS appliances, open concept living & dining room with hardwood throughout. Second level features a spacious primary bedroom plus another good size bedroom and stylish full bath. Lower level provides an additional 385sq ft (approx) with extra bedroom, powder room, laundry and storage plus flex space for a family room/den/office/gym....the decision is yours! Private yard with patio is perfect for entertaining family and friends! Perfectly located close to schools, parks, bike paths, shopping, restaurants, HWY 417, LRT, and all the good things Sheahan Estates/Trend Village has to offer! Don't wait! Stress free living at it's best....nothing to do but move in and enjoy! Kitchen Appliances 2024, Washer/Dryer 2021, 2 Portable AC Units Included!! (id:55093)
Ottawa Property Shop Realty Inc.
27 Wallsend Avenue
Ottawa, Ontario
Welcome to 27 Wallsend Ave -- a spacious end-unit townhome nestled in the heart of Kanata's mature Morgan's Grant community. With approximately 1,600 sq. ft. of above-ground living space plus a fully finished walk-out basement, this home offers exceptional value and versatility. The bright main level features a generous living and dining area, a refreshed kitchen with brand new counters and appliances. Upstairs, you'll find a spacious primary bedroom with its own ensuite, plus two additional bedrooms and another full bathroom. One of the secondary bedrooms even includes a private balcony, perfect for morning coffee or quiet evenings. Cozy new carpeting has been installed for added comfort. The walk-out basement provides a large recreation area and a full fourth bathroom, ideal for guests, extended family, or a home office. The fully fenced backyard with PVC fencing adds privacy and low maintenance appeal. Located close to Kanata's Tech Park, top-rated schools, shopping, and parks, this home delivers both comfort and convenience in a quiet, family-friendly neighbourhood. Other updates include: Insulated garage door (2025), furnace and A/C (2025), roof shingles (2019). Hot water tank - rental (2021) (id:55093)
RE/MAX Hallmark Realty Group
184 Des Pins Place
Ottawa, Ontario
Tucked away on a quiet cul-de-sac just a 5-minute stroll to Innes Plaza, this beautifully maintained home sits on an oversized corner lot that offers both privacy and space in equal measure. From the moment you step into the bright, tiled foyer, you'll feel the warmth and functionality this home exudes. The main level features hardwood floors throughout and a spacious flow between the living and dining rooms - perfect for gathering or unwinding. Large bay windows bring in plenty of natural light, adding charm and character to the space. The kitchen offers granite countertops, stainless steel appliances, and abundant cabinetry, making it as practical as it is inviting. A convenient powder room on this level adds to the everyday comfort. Upstairs, you'll find three well-sized bedrooms and two full bathrooms, including a generous primary suite complete with its own private ensuite. Hardwood floors continue throughout, creating a seamless and timeless feel. The fully finished basement provides even more room to stretch out - ideal for a home office, rec space, or guest retreat. Step outside to discover one of the homes most impressive features: a massive, fully fenced backyard with plenty of room to relax, entertain, and play. Whether it's hosting a BBQ, tossing a ball around, or unwinding beneath the charming gazebo, this outdoor space is truly special. A double car garage and wide driveway offer plenty of parking, and the location puts you close to parks, schools, shopping, and transit. This is the kind of home that checks all the boxes - and then some. Some photos are virtually staged. (id:55093)
Exp Realty
120 Jasper Crescent
Clarence-Rockland, Ontario
This impeccably maintained, custom-built bungalow offers exceptional comfort and style in the sought-after Morris Village community. With 2 bedrooms & full bathroom on the main floor and 2 bedrooms & full bathroom on the fully finished lower level, this home is perfect for multi-generational families or those needing space. Enjoy the convenience of a double car garage and the serenity of a fenced backyard featuring a two-tiered deck and gazebo your private outdoor retreat. Inside, you'll find gleaming hardwood floors, main floor laundry, and a stunning kitchen complete with hardwood cabinetry, a center island peninsula, and a walk-in pantry. Soaring 9-foot ceilings on both levels enhance the sense of space and airiness throughout the home. Located on a quiet street with minimal traffic, this home is just minutes from parks, golf, public transportation, and all essential amenities. Don't miss this rare opportunity to own a home that combines luxury, location, and lifestyle! (id:55093)
Royal LePage Integrity Realty
111f - 250 Fountain Place
Ottawa, Ontario
Welcome to The River Villa on Fountain! This stylish & spacious 1,401 sq ft 2 lvl condo is nestled in a Mediterranean-inspired courtyard, just steps from Rideau River. This unique, upper lvl unit offers privacy & charm w/ a semi-private entrance shared by only one neighbour & access to the beautifully updated (2024) communal courtyard, feat. new planters, upgraded drainage membrane, garage ceiling & custom fountain (on order). Ideal for outdoor enthusiasts, enjoy direct river access via the courtyard, perfect for kayaking, paddle boarding or relaxing by the water. Walk, run or cycle the nearby trails that connect to paths throughout the city. Inside, this well-maintained condo unit has been professionally painted (2025) & updated w/ luxury vinyl plank flooring on both levels (2020), LED lighting (2025) & front-entry privacy film (2025). The tiled foyer leads to a 2pc powder room & opens into a massive living/dining area w/ wood-burning fireplace, oversized windows overlooking trees/shrubs & no rear neighbours. The bright kitchen offers laminate counters, white upper/lower cabinets & access to a main lvl patio w/ room for seating and enjoying morning coffee & evening cocktails. Appliances incl.: Jenn-Air dishwasher, Whirlpool stove, GE fridge. A closet w/ wooden doors houses the Broan furnace & Rheem HWT. Second level, the spacious primary bed boasts 2 double closets, a 4pc ensuite w/ dual vanity, whirlpool tub & private toilet cubby, plus a walkout to a private deck w/ tranquil courtyard & river views. The 2nd bed w/ double closet is perfect for guests or a home office. The 3pc main bath incl. a tile surround shower & pedestal sink. Whirlpool stacked washer/dryer in hall w/ nearby linen closet for convenience. Walkable to UOttawa, ByWard Market, RCMP, Global Affairs, Strathcona Park, Rideau Sports Centre, Farm Boy, Metro, Loblaws, Shawarma Palace & more. Right on the Rideau River, a rare find offering character, lifestyle & location. A true Gem in heart of Ottawa! (id:55093)
Coldwell Banker First Ottawa Realty
5 - 2 Bertona Street
Ottawa, Ontario
Welcome to this well-maintained 3-bedroom, 3-bathroom condo townhouse offering a smart layout, tasteful finishes, and an unbeatable location. With hardwood flooring throughout the main living areas and the second level, this home is both stylish and easy to maintain. Step into the foyer where a convenient powder room awaits perfect for guests. A few steps up, the dining room provides a lovely view of the spacious living room below and connects seamlessly to the generously sized kitchen. Complete with a bright window, ample counter space, and abundant cabinetry, the kitchen is ideal for both everyday cooking and entertaining.The living room is filled with natural light and features direct access to the private backyard through sliding patio doors making it a cozy space to relax or host friends and family. Upstairs, the hardwood continues throughout the three well-proportioned bedrooms. A shared full bathroom serves the secondary bedrooms, while the primary suite offers its own 3-piece ensuite and an oversized walk-in closet to comfortably meet all your storage needs. Just down from the living room is a large, private laundry room with plenty of additional storage. The lower level remains unfinished and awaits your personal touch perfect for a future recreation room. Located close to shopping, restaurants, schools, recreation facilities, DND Headquarters, and with quick access to both Highway 416 and 417, this home offers exceptional value in a highly connected community. (id:55093)
Equity One Real Estate Inc.
234 Speckled Alder Row
Ottawa, Ontario
Welcome to your new home! This beautiful property offers two bright south-facing bedrooms, two full bathrooms plus a third powder room, and a fully finished basement with generous storage space. The open-concept main floor features a modern kitchen with quartz countertops and soft-close cabinetry, flowing seamlessly into the spacious living and dining areas - perfect for both everyday living and entertaining. Upstairs, both bedrooms enjoy abundant natural sunlight throughout the day. The primary bedroom includes a large, maintenance-free balcony - a perfect spot to relax and enjoy the southern exposure. The laundry room is conveniently located on the second floor for added ease. The finished basement features high ceilings and large windows, making it ideal for a home office, gym, or media room. High-quality blinds and appliances installed. To apply for the rental, please provide a full credit report from Equifax or TransUnion, along with a letter of employment and pay stubs from the past two months. (id:55093)
Home Run Realty Inc.
A - 2 Lovell Lane
Ottawa, Ontario
A true "End Unit" semi-detached home with the benefits of worry-free condo living...Welcome to 2ALovell Lane. In the heart of Bells Corners and all the conveniences this neighbourhood has to offer, from shopping, restaurants, scenic hiking trails and the future Moodie LRT. Much more space than you'd expect with a large bright living room, an adjacent dining room and an updated kitchen. An oversized pantry can even accommodate small appliances to tuck away when not in use. You'll find two good-sized bedrooms and a full, updated bathroom upstairs. The basement enhances the versatility of this home, as the main room can be used as a guest room, family room, or a bright and airy office. And don't forget the storage room, which could also serve as a den if needed. The possibilities are endless! A convenient bathroom, steps away, too. Recent updates include new windows, doors, and a front porch, as well as a roof replacement (2022) for added peace of mind. Assigned parking is included. Don't miss out! The previous sale fell through on the Buyer's financing. Inspection and Status Certificate were fulfilled without incident. (id:55093)
Royal LePage Performance Realty
9 Brydon Court
Ottawa, Ontario
This stunning 2025-built detached home in the desirable Tanglewood neighborhood is an absolute gem. Nestled on an oversized, pie-shaped lot that backs onto serene green space, this beautiful 5-bedroom, 2.5 bathroom offers both space and privacy with easy access to downtown Ottawa approximately 20 minutes away. Step inside to find a bright, airy open-concept layout with luxurious vinyl flooring throughout the main floor. The heart of the home is the chef-inspired kitchen, featuring a custom wood and resin kitchen island with striking blue epoxy inlay. Cooking is a joy with a gas stove, wall-mounted pot filler, chimney hood fan and a large pantry for all your essentials. Patio doors from the dining room lead to a spacious back deck, perfect for outdoor gatherings, while a second set of patio doors from the kitchen opens into a cozy three-season sunroom ideal for relaxing and enjoying the view. Upstairs, you'll discover five spacious bedrooms, including a luxurious primary bedroom with a large closet and a private ensuite bathroom. The upper level also boasts a thoughtfully designed laundry room with convenient pedestal storage drawers and a main bathroom featuring a live-edge countertop, a relaxing soaker tub, and an elegant glass shower. The lower level is unfinished and waiting for your personal touch, with a rough-in for an additional bathroom. A single-car garage with interior access provides extra convenience and storage. This home offers the perfect balance of luxury, comfort and convenience in one of Ottawa's most sought-after neighborhoods. With a City path behind the yard for walking and biking, you'll enjoy easy access to nature, while still being close to everything you need. Don't miss out on this exceptional opportunity to make this home your own! Please note, property taxes have not yet been assessed. Interior photos were taken in February 2025 prior to the owner moving in, and some images have been virtually staged. (id:55093)
Royal LePage Performance Realty
3c - 43 Bridge Street
Carleton Place, Ontario
Carleton Place Downtown 1 BedRoom Apt+Elevator /Best for Senior. Best for senior living, no stairs to climb, elevator in the building. Also considering non-senior applications. Available September/October 1, 2025. Bright apartment in a quiet, clean, non-smoking building with steps from the Mississippi River, shopping, restaurants, recreation and more. This apartment building is across from the main post office on Bridge Street. This top floor apartment features: four piece spacious bathroom tall 12 feet ceiling, fridge, stove, dish washer laundry washer and dryer in the unit, central heating and cooling system. 24/7 surveillance monitoring system in all common and parking areas. Yearly fire equipment check up by fire monitoring professionals, intercom system at the building door. Includes water $2,200.00/month + hydro (approx. $60) - one year lease, reference and credit checks required (id:55093)
Exp Realty
228 Hidden Meadow Avenue
Ottawa, Ontario
Welcome to 228 Hidden Meadow, a beautifully updated Valecraft-built home offering over 2,700 sq. ft. above grade, plus a fully finished basement. Ideally located in the highly desirable neighbourhood of Deerfield Village, near parks, the future LRT stop, shopping, and all amenities, this home is perfect for families seeking space, style, and convenience. Step inside to a bright and open main floor, where the heart of the home is the impressive family room with a soaring vaulted ceiling and a cozy gas fireplace. The renovated kitchen boasts sleek countertops with a waterfall island, ample cabinetry, walk-in pantry and a modern design, making it both stylish and functional. A dedicated main floor office provides a quiet workspace, while the convenient main floor laundry adds to the home's practicality. Upstairs, you'll find four spacious bedrooms, including a primary retreat with a walk-in closet and a 4-piece ensuite. The fully finished basement expands your living space, featuring heated tile flooring, a fifth bedroom, and a full bathroom; perfect for guests, in-laws, or a teenage retreat. The great curb appeal in the front is matched in the backyard with a raised deck and fully fenced yard, ideal for a growing family. Book your private tour today! (id:55093)
Exp Realty
1246 Prince Of Wales Drive
Ottawa, Ontario
Developers Dream Lot Prime Location Near Baseline & Prince of Wales An exceptional opportunity to build your dream development on a rare combined lot with 109 ft of frontage and 92 ft depth, ideally located just off Baseline and Prince of Wales. This listing includes both 1244 and 1246 Prince of Wales Drive, offering incredible potential in a sought-after area.Minutes from everything you need shopping, public transit, highway access, schools, and more. Whether youre a builder, investor, or visionary homeowner, this property is packed with potential.Dont miss out call today for more details (id:55093)
Power Marketing Real Estate Inc.
20 Mohawk Crescent
Ottawa, Ontario
Located on a quiet, tree-lined crescent in one of Ottawas most established neighbourhoods, this exceptional split-level home offers high-quality upgrades and incredible flexibility for multi-generational living. The main residence features three bedrooms and two bathrooms, including a spacious primary suite with private ensuite, and a custom kitchen with quartz countertops, farmhouse sink, custom cabinetry, and a butcher block island perfect for both everyday living and entertaining. Patio doors lead to a bright, screened in patio which is ideal for relaxing outdoors. The fully self-contained, in-law suite includes a private exterior entrance, garage access, full kitchen, living room, large bedroom with ensuite, den, full bathroom, private laundry, and a designated yard space ideal for extended family, caregivers, or rental income. Thoughtful features include soundproofing between suites, a heated garage, natural gas BBQ hookup, natural gas main kitchen rough in for gas stove and a landscaped yard with private outdoor areas for each living space. Located directly across from a park path and close to transit, top-rated schools, and shopping, this rare Qualicum gem offers the space, privacy, and adaptability for todays modern family. The two units can also be easily reconnected into a single-family home by removing one interior wall. 24 hour irrevocable. (id:55093)
Engel & Volkers Ottawa
1603 - 95 Bronson Avenue S
Ottawa, Ontario
Enjoy the convenience and live in the vibrant Ottawa Uptown Hill, in this beautiful Art Deco Building "TheGardens, a Barry Hobin Architecture.This is luxury living, Unobstructed Spectacular 16th Floor OttawaViews, Just Below the Penthouse (the unit has the Exact Layout as the Penthouse above).Very quietlocation steps away from parks, bike/walking trails, the Ottawa River, Byward Market, Le BretonFlats,National War Museum, Library, Parliament Hill, Sparks Street and close to the LRT station. This 2bedrooms, 2 full baths unit has Lofty 11 Foot Ceilings, hardwood floors, Floor to Ceiling Windows and southfacing balcony. Chef' s Gourmet Kitchen features custom cabinetry, ample storage, granite countertops,island, Powerful Range Hood, breakfast bar and high end stainless steel appliances. The Kitchen and the 2Bathrooms are Upgraded with Thick Large Granite Plate Floors, not just granite tiles. Amenities include aprivate courtyard and garden, secure underground parking with plenty of visitor parking, car wash station,gym, party room, well maintained lobby and common spaces. Condo fees include Heat & Water. This condohas 1 underground parking space (with bicycle space) and a Large Corner Storage Unit. The AssignedParking Space, located Close to Elevators, Has Its Own Private Electric Vehicle Charging Station !!! Unitincludes a Storage Locker. Underground Parking number is Unit 23 Level B. Locker Number: L1 S18.Apartment Square Footage: 880 SqFt. (id:55093)
One Percent Realty Ltd.
5c Woodvale Green
Ottawa, Ontario
We offering $5000 for agents. Completely renovated 3+ bedrooms with 2 full bathrooms and finished basement. This is your quiet retreat when everything else gets loud. The powder room is currently converted into a walk-in closet. The modern kitchen is completed with beautiful quartz counter top. The flooring on the main level is a light gray tile, the second floor is has gray vinyl, and finally, the basement is completed with a luxurious brown real wool carpet. High-end paints used throughout are Benjemin Moore and Sherwin Williams. Each room has upgraded lighting installed with over 70 pot lights throughout the home. All outlets and switches replaced; dimmer switches installed where needed. All baseboard heaters replaced however they are rarely used because there is a 1 year old heat pump so you can save on electricity and enjoy the benefits of central air. Owned, not rented water tank that is 1 years old. Dishwasher, dryer and washer are 2 years old. One parking spot included. (id:55093)
Grape Vine Realty Inc.
1813 Haiku Street
Ottawa, Ontario
This home offers over 2,300 sq. ft. of living space, including a fully finished basement. The main level features a spacious, bright living room, and a modern kitchen with quartz countertops, island, and stainless steel appliances.Upstairs, the large primary bedroom includes a walk-in closet and an ensuite, along with three additional well-sized bedrooms and a full main bathroom.The finished basement offers a cozy family room and plenty of storage space.perfect for young couples, growing families, or retirees.Located with easy access to daily amenities, this home combines comfort and convenience.The front and back lawns have been completed.new photos will be updated soon! (id:55093)
Coldwell Banker Sarazen Realty
520 Clothier Street W
North Grenville, Ontario
Walking into this home, you'll immediately notice the meticulous care and attention to detail that have gone into maintaining it. This gorgeous semi detached home features a 2+1 bedroom configuration with 2 bathrooms, offering plenty of space for comfortable living. The kitchen serves as the heart of the home, featuring sleek Quartz countertops and plenty of prep space for culinary enthusiasts. Its open-concept layout seamlessly connects the kitchen, living, and dining areas, creating a welcoming environment perfect for both entertaining and day-to-day living. Conveniently, the main floor also includes a laundry area, adding to the home's functional appeal. Whether you're hosting a dinner party or enjoying a quiet evening, this home caters to a modern lifestyle with ease and elegance. The spacious basement was designed for comfort and versatility. It boasts a generous family room adorned with large windows, providing an abundance of natural light that creates a welcoming and bright atmosphere, bedroom, full bathroom and large storage room equipped with a utility sink, offering practical solutions for organizing your belongings and pursuing various projects. Single car garage with storage loft. The yard was tastefully designed and offers a low maintenance no grass lifestyle and features a gazebo and deck great for bbqing. Includes a nearly new 14.4 kilowatt generator by Generac capable of providing complete power to the home in case of a power outage. Located close to schools, shopping, hospital. 45 minutes to Ottawa. (id:55093)
Royal LePage Team Realty
94 Riverstone Drive
Ottawa, Ontario
Welcome to 94 Riverstone Drive - a stunning executive home on a premium lot in sought-after Stonebridge, with no rear neighbours! Backing directly onto greenspace and just a short walk to the Stonebridge trails and golf club, this beautifully maintained 5 bed, 4 bath home offers the perfect blend of space, style, and location. Step inside to a bright and welcoming foyer featuring sleek hardwood flooring and soaring ceilings. The sun-filled living room flows effortlessly into the elegant dining areaideal for family meals and entertaining. The adjacent kitchen is both stylish and functional, with modern white cabinetry, stainless steel appliances, a double sink, and a large island. An additional breakfast nook offers a cozy space, plus an inviting family room with a warm gas fireplace. A powder room and laundry room complete the main level. Upstairs, you'll find 4 generously sized bedrooms, including a spacious primary suite with a walk-in closet and luxurious 5-piece ensuite. Enjoy a versatile den/office, three additional bedrooms, and a 3-piece bathroom. The fully finished lower level expands your living space with a large recreation room, a 5th bedroom, and a full bathroom. Outside, enjoy a private backyard oasis with a stone patio and lush gardens. The attached 2-car garage offers additional convenience and storage. Don't miss your opportunity to own this exceptional, turn-key home in one of Stonebridge's most coveted locations! (id:55093)
Engel & Volkers Ottawa
126 - 3290 Southgate Road
Ottawa, Ontario
Great location across South Keys Mall, steps away from Greenboro Bus Station, walking distance to grocery stores, cineplex, restaurants, banks and lot more. ONE OF THE BEST LOCATION TO LIVE. On summer time enjoy outdoor swimming pool exclusive for residents. This unit has a private yard to enjoy the Summer time. $2450.00 for the entire house plus hydro and gas, Water is included on the rent plus one parking spot. In house laundry washer/dryer. Transportation: 5 minutes walk to O-train Greenboro and OC transpo bus station, 12 minutes drive to Downtown, 20 minutes bus ride to University of Ottawa, 15 minutes O-train to Carleton University. (id:55093)
Solid Rock Realty
1 - 49 Mill Street
Carleton Place, Ontario
Waterfront Condo for Lease in the Historic Boulton Brown Mill on the banks of the Mississippi River. Live in this stunning 2-bedroom, 2-bath open-concept bungalow condo with loads of character and charm with sweeping views of the falls. Located just steps from downtown Carleton Place, shops, restaurants, and local amenities. This unit offers a perfect blend of historic charm and modern comfort featuring exposed wood and stone beams, a functional kitchen with granite countertops and breakfast bar area. In-unit laundry, a spacious primary bedroom with a 4-piece ensuite and walk-in closet, a 2nd bedroom and 2 piece powder room. Living area with a stone wall, unique palladium window and dining area. Enjoy your private patio overlooking the water, and benefit from your own exterior entrance with convenient access to parking spot #1 and locker #5. (id:55093)
Coldwell Banker Heritage Way Realty Inc.
421 Arncliffe Avenue
Ottawa, Ontario
Available for rent starting September 1, 2025, 421 Arncliffe Avenue is a stylish and spacious 3-bedroom, 3-bathroom townhouse nestled in the highly sought-after Morgans Grant/South March community in Kanata. This bright and well-maintained home features an open-concept main floor with rich hardwood flooring and a modern kitchen equipped with stainless steel appliances, perfect for both everyday living and entertaining. Upstairs, the large primary bedroom offers a walk-in closet and private ensuite, with two additional generously sized bedrooms and a full bath (4pc) completing the level. The fully finished basement adds valuable living space with a cozy gas fireplace, ideal for a rec room or home office, along with a separate laundry area and ample storage. Step outside to enjoy a fully fenced backyard with attractive interlock great for outdoor dining or relaxing. With central air, an attached garage, parking for three vehicles, and close proximity to top-rated schools, parks, public transit, and Kanatas tech hub, this home offers the perfect mix of comfort, convenience, and lifestyle for families or professionals. Call Vardaan Sangar at 819-319-9286 (id:55093)
Royal LePage Team Realty
14120 County Road 13 Road
North Stormont, Ontario
Step into your dream property at 14120 County Rd 13. This fully renovated home mixes modern updates with the charm of country living. Sitting on 4.68 acres, this beautiful property has it all! The main house offers expansive living with fresh paint and renovations throughout. The family room boasts views of the pond and gorgeous gardens through the large, upgraded windows. Cozy up with a book next to the wood burning fireplace or entertain in the chefs kitchen with stainless steel appliances and attached dining room with built in wood bar and wine fridge. An additional living space with pellet stove is perfect for movie nights with the family and a completely updated bathroom with shower round out the main floor. Upstairs features ample sized bedrooms, primary bedroom with 2 large closets, cheater ensuite and laundry. The attached farmhouse with it's own kitchen and living space, 2 bedrooms and additional bath is the perfect opportunity for an in-law suite, generational living or a home based business. Your home's backyard oasis provides endless possibilities with a barn, outdoor buildings and chicken coop. Gorgeous mature trees surround the home, providing plenty of privacy. A pond with water feature and fish, fruit trees , 2 outdoor deck spaces with gazebo and hot tub allow for ultimate relaxation within minutes of the amenities of Embrun. Whether you have plans to start a hobby farm, generational living or dreaming of a family retreat, this home offers all the opportunities! (id:55093)
Royal LePage Performance Realty
604 - 320 Parkdale Avenue
Ottawa, Ontario
Stylish loft-style condo in the coveted Parkdale Market Lofts! This spacious, bright and updated 1 bed + den unit features soaring 10ft ceilings, oversized windows and stunning panoramic city views including Parliament Hill fireworks, Lac Leamy, and Lansdowne Park. The open-concept layout is perfect for entertaining, with a large sliding barn door leading to the bedroom overlooking the skyline. The primary bedroom has a walk-in closet and private access to the 4-piece bath. The den works well as an office, guest room, or flex space. Enjoy in-unit laundry with extra pantry storage. Heated, secure ground-level parking with more storage included. Building amenities: gym with new equipment, party room, sauna, courtyard, 2 rooftop decks with BBQs, and secure bike storage. Steps to Parkdale Market, shops, theatre, restaurants, LRT, 417, and the river. Live, work, and play in one of Ottawa's most vibrant neighbourhoods! 24 hours irrevocable on all offers (id:55093)
Royal LePage Team Realty
13034 Boyne Road
North Dundas, Ontario
This absolutely stunning 5 bedroom 3 bathroom large home is ready for you! Sitting comfortably on 3/4 of an acre, you will LOVE the open-concept living spaces, updated modern kitchen with a spacious island and plenty of cabinetry, as well as the abundance of windows letting in so much nature light! The main level also has a bonus sitting room with cozy wood stove (installed 2023), adorable office nook, and laundry with a powder room. There are two separate sections to the second level - one with the primary bedroom, 4 piece ensuite and 3 bedrooms, then the other section with two more rooms and another full bathroom! Enjoy an expansive back yard with plenty of space for the kids to play, along with 3 storage sheds. Located only 5 minutes to Winchester or Chesterville, and 35 minutes to Ottawa! Welcome home! (id:55093)
Royal LePage Team Realty



