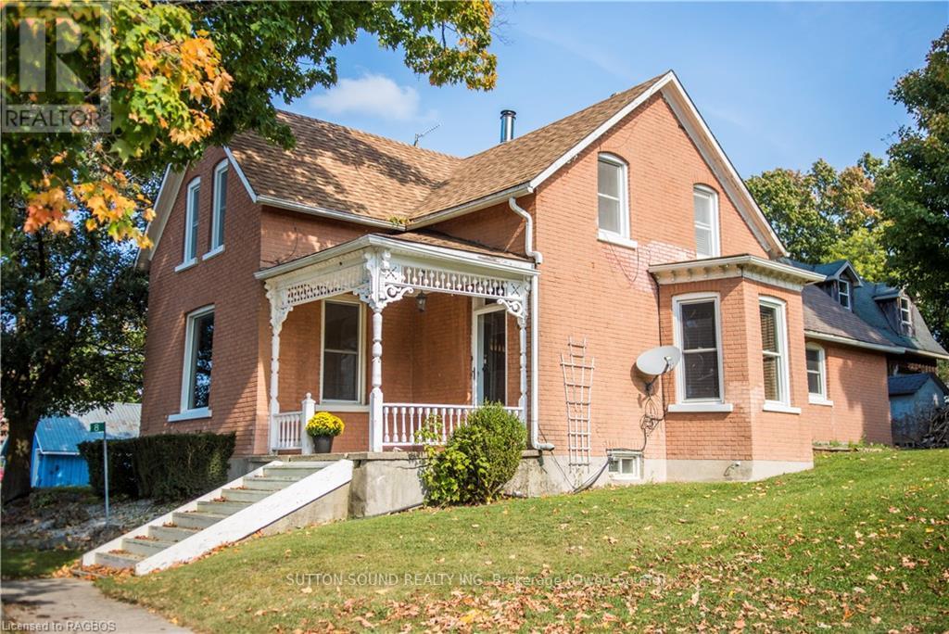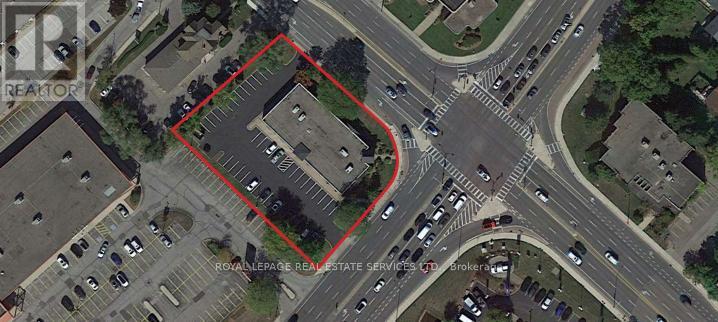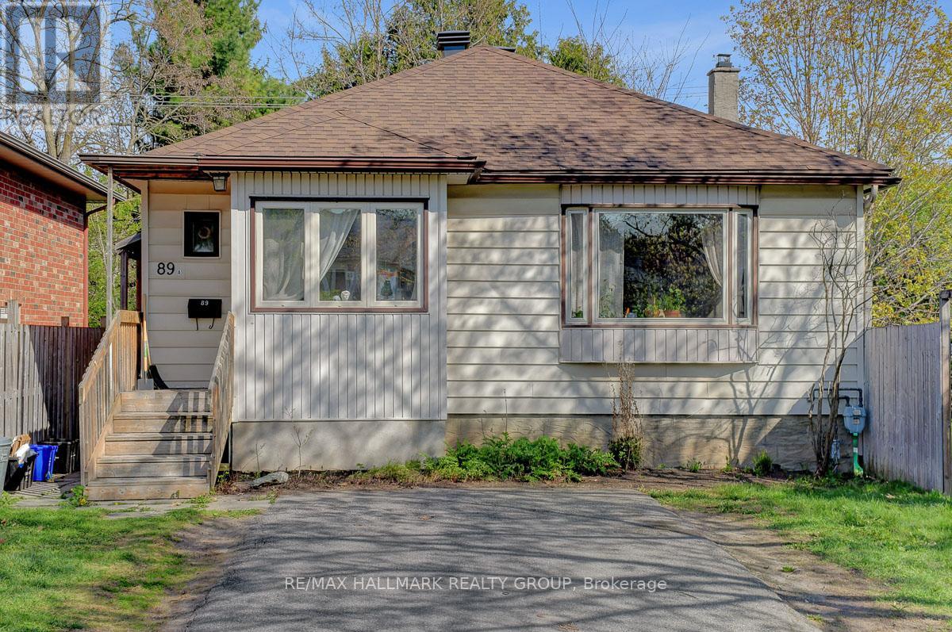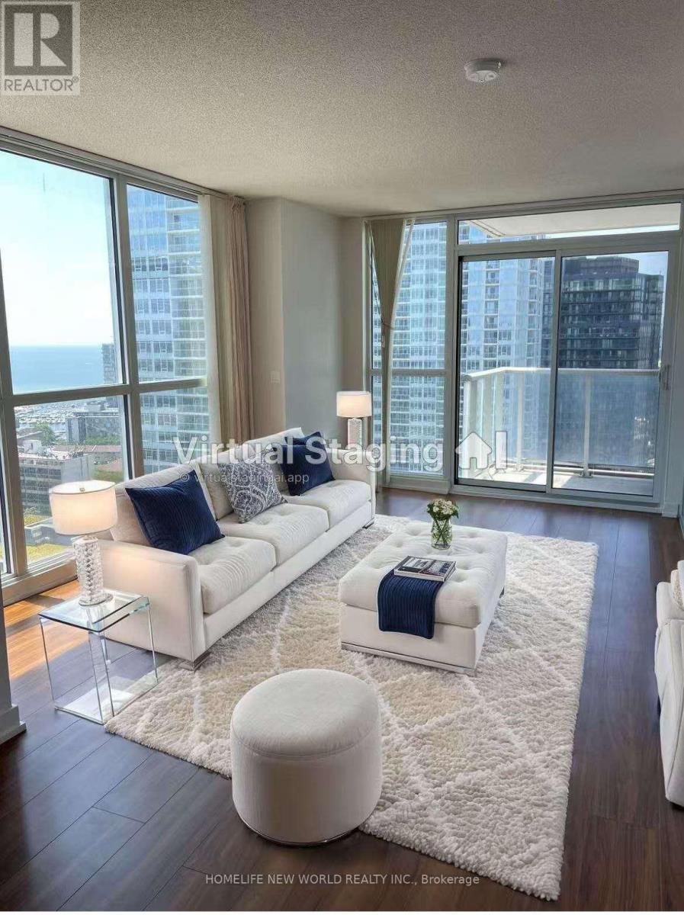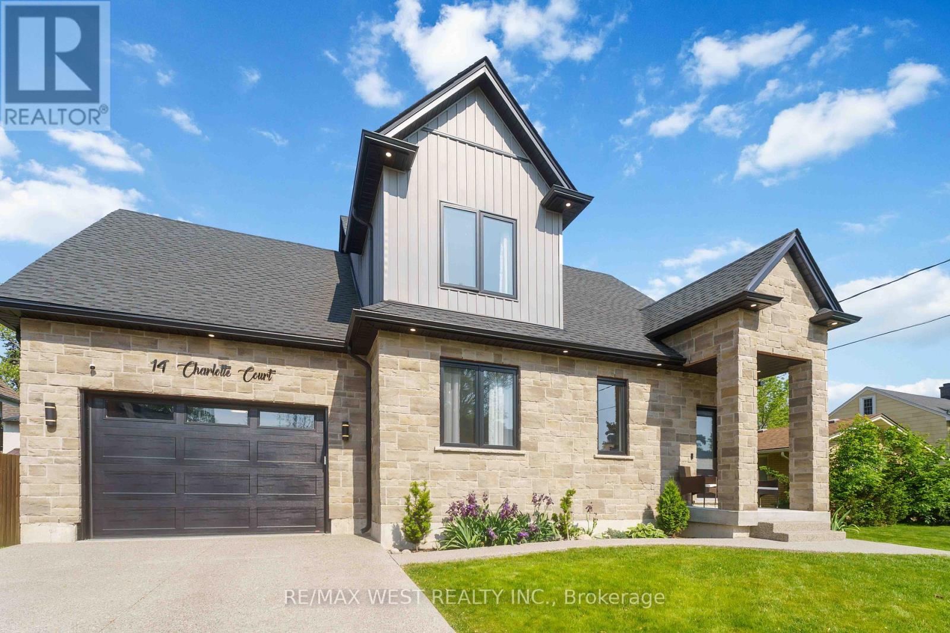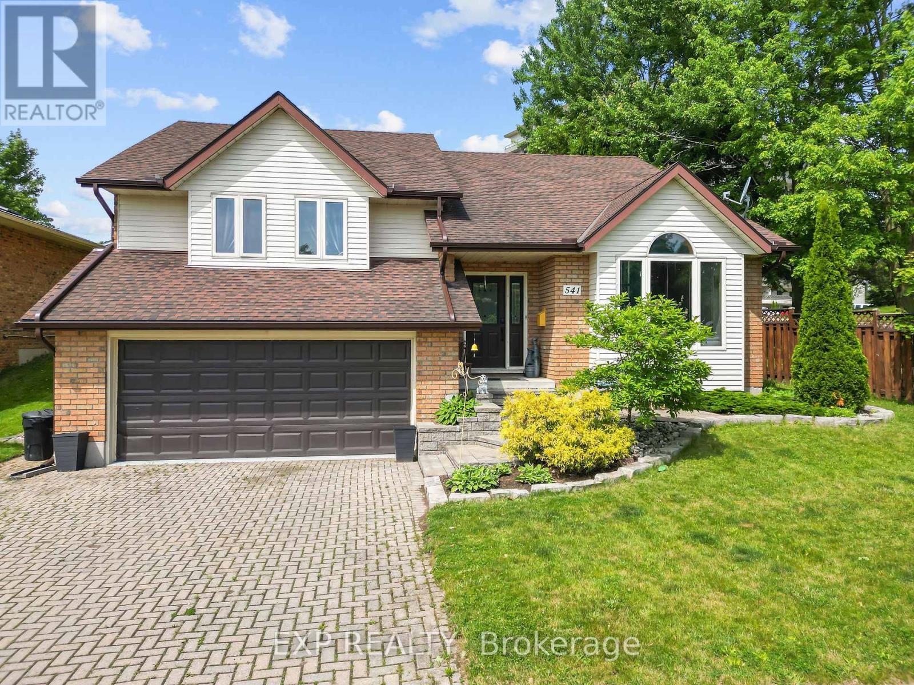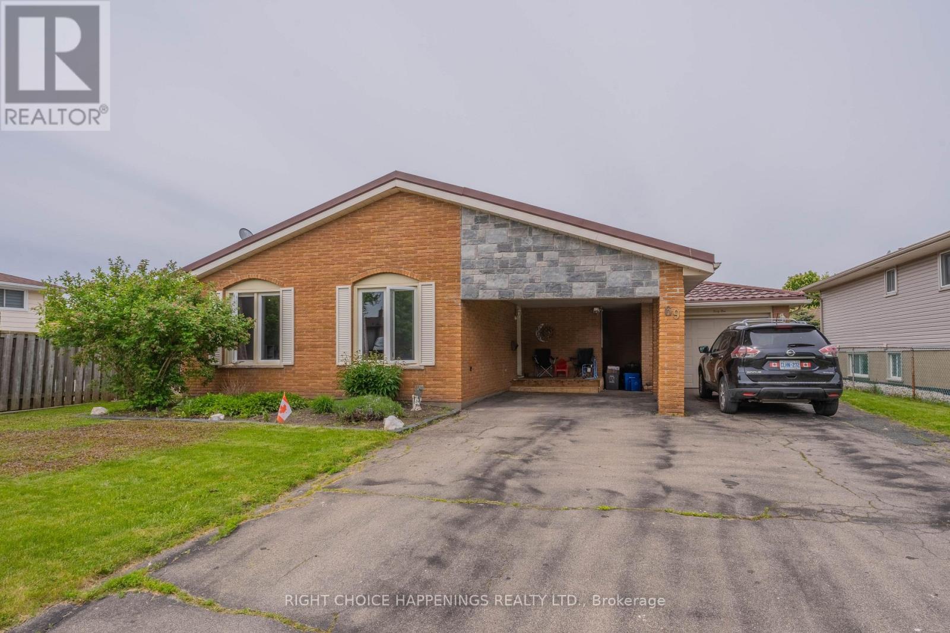8 Elizabeth Drive
South Bruce Peninsula, Ontario
This charming Victorian in the quaint village of Allenford is the perfect place to call home. This home boasts large main floor rooms consisting of an eat-in kitchen with custom cabinets. No laundry in the basement as there is large laundry room with a shower on the main floor just off the kitchen. As you walk through this charming home you will find a large dinning room with a bay window. From here you have your choice of a good size living room and a second living space with a bay window that would make a great family room or den. As you enter through to the front foyer you will go up the original wooden stair case that takes you to 3 bright bedrooms and a family bathroom with clawfoot tub waiting for your personal decorating potential. This home has a detached garage for all your gardening and lawn care needs. Big enough for a handy mans work shop. The home has newer vinyl windows and loads of charm. Easy to manage yard with a small fountain in the side yard. Do not miss out on this Victorian charmer. All measurements are approximate. (id:55093)
Sutton-Sound Realty
0 Hwy 516, Lac Seul Outposts, Chamberlain Narrows
Sioux Lookout, Ontario
Turn Key Tourism Opportunity now available in Northwestern Ontario! This well established fishing and hunting tourism outpost camp, on world renowned Lac Seul Lake, is looking for a new owner. Lac Seul is the massive crescent-shaped lake that spans from Ear Falls in the west to Sioux Lookout in the east and is part of the English River Watershed. Lac Seul is approximately 150 miles wide, has 3,000 miles of shoreline, and covers over 560 square miles (358,400 acres). Home to some of the best Walleye, Northern Pike, and Muskie fishing in the world! The camp is located in Chamberlain Narrows in the Northern part of the lake. There are 11 rental cabins, staff quarters, and a spacious two story main cabin for the owner and their family. Be sure to check out the virtual tour of the camp website for directions and additional camp information. This camp has a remarkable repeat business year after year which speaks to the dedication of the current owners in keeping customers happy. Camp guests are met at the Deception Lake Landing, which is approximately 15 minutes north of Sioux Lookout, by covered transport boat and enjoy a 1 hour tour of the lake while en-route to this welcoming paradise. Chattels include all cabin furnishings, 20 rental boats, 2 barges, 2 covered transport boats, and much more. This family business has been operating since 1990 and they have a reputation for excellence in customer service that they hope can be passed down to the next lucky owner operator. Call or text today for more information on this once in a lifetime opportunity! (id:55093)
RE/MAX Northwest Realty Ltd.
892 Brant Street
Burlington, Ontario
PURPOSE BUILT RENTAL OPPORTUNITY. Potential Higher Density Residential Development Site and Transit Oriented Development. NW corner lot, Brant & Fairview Streets. Located within Major Transit Station Area, the OP Urban Growth Centre, and Regional Intensification Corridor. Burlington GO Station is within 750 meters and located on a Priority Transit Corridor. Concept modelling provides for a 45-storey Tall Building with 12.6 FSI. Planning Opinion & other reports available with NDA. (id:55093)
Royal LePage Real Estate Services Ltd.
1006 - 14 David Eyer Road
Richmond Hill, Ontario
lgin East condo townhouse in Richmond Hill by Sequoia Grove Homes .950SQFT. 10'' ceiling on Main floor and 9" on the ground floor. Close To Public Transit, Highway 404, Go Station, Top schools, Recreation, And Costco. (id:55093)
Bay Street Group Inc.
89 Tower Road
Ottawa, Ontario
Welcome to 89 Tower Road, a charming bungalow situated on a spacious corner lot in the highly sought-after St. Claire Gardens. Nestled on a mature, tree-lined cul-de-sac with no through-traffic, this home offers peace, privacy, and exceptional versatility. The main floor features beautiful hardwood flooring throughout, with three comfortable bedrooms, a full bathroom, its own washer/dryer and a bright functional kitchen, living, and dining area. The finished lower level, with its own separate entrance and washer/dryer, includes three additional bedrooms, a full bath, and a second kitchen ideal for a potential in-law suite, possible rental income or multi-generational living. The large lot also offers room for expansion or redevelopment for those with a vision. St. Claire Gardens is a transitioning neighbourhood known for its wide, quiet streets, mature trees, and a mix of stunning new builds and classic homes from the 60s and 70s. Just steps from Algonquin College, College Square, parks, transit, and the upcoming Baseline LRT station, with quick access to shopping and dining, this is a rare opportunity in a prime location. Whether you're looking to invest, redevelop, or settle into a long-term home, 89 Tower Road is a smart choice in one of Ottawas most appealing communities. Updates include: Shed roof (2024), Furnace (2023), Basement appliances -fridge, washer, dryer, stove, microwave hood fan and entire home painted (2019), Roof (2016). (id:55093)
RE/MAX Hallmark Realty Group
6730 Still Meadow Way
Ottawa, Ontario
Construction is underway on this exceptional custom-built bungalow, set to be completed by end of 2025. Thoughtfully designed with both luxury and practicality in mind, this home offers a well-planned layout that provides comfort, privacy, and modern elegance. Featuring three spacious bedrooms, each with its own ensuite bathroom. This home is ideal for families or those who enjoy having private retreats for guests. A main floor den offers the perfect space for a home office, library, or study, providing versatility to suit your lifestyle. The open-concept design is enhanced by soaring cathedral ceilings, large windows that flood the space with natural light, and high-end finishes throughout. The heart of the home is the beautifully designed living area, where the kitchen, dining, and great room flow seamlessly together, making it perfect for entertaining or everyday living. The fully finished basement expands the living space even further, offering endless possibilities for a recreation area, home gym, media room, or additional guest accommodations. A standout feature of this home is the three-car garage, which not only provides ample storage and parking space but also includes a convenient staircase leading directly to the basement. This smart design adds extra functionality and accessibility, perfect for families who need additional storage or private access to the lower level. The exterior of the home will feature a sophisticated blend of stone and brick, creating a timeless and elegant curb appeal. This is a rare opportunity to own a brand-new custom home with the ability to personalize the finishing touches to match your style. Buying now offers more opportunity for customization. A full list of builder specifications is available upon request. Taxes have yet to be assessed. Don't miss your chance to make this dream home your reality. ** Property taxes reflect vacant land, not yet assessed. (id:55093)
Royal LePage Team Realty
2908 - 75 Queens Wharf Road
Toronto, Ontario
High Level Fantastic Corner Unit Approx. 590 Sf, Breathtaking View Of The Lake And Center Island, Floor to Ceiling Window From Dining To Master--Spacious And Supper Bright, Walk To Lake, Parks, Restaurants, Public Transit. Great Amenities Including Indoor Pool, Gym, Basketball/Badminton Court, Outdoor Bbq, Sauna & Theater Rooms & Etc. (id:55093)
Homelife New World Realty Inc.
14 Charlotte Court
Welland, Ontario
Feast your eyes on this exceptional custom-built bungaloft in a prestige and mature neighbourhood of Welland. This 3+1 bedroom, 4 bathroom home was built in 2022 and features over 2,700 square feet of living space with high end finishes. Exterior precast stone finish and exposed aggregate driveway which also leads to the front entrance gives this home a true custom curb appeal. Upon entering the home you will be welcomed by a stylish two tone modern kitchen with gold handles, huge island and gleaming white quartz counter tops. Make your way to the elegant open staircase which guides you to the loft which offers a large bedroom, extra living area to enjoy some relaxation surrounded by glass railings overlooking the main level and cathedral ceiling. The primary suite offers an stylish ensuite with a glass encounter shower, granite counter vanity and functional walk in closet with a sliding barn door. The basement is fully finished offering a massive recreation room/living area, 3 piece washroom and spacious bedroom. No details have been missed on this luxurious, sleek and remarkable custom beauty!! (id:55093)
RE/MAX West Realty Inc.
22 Caddo Drive Street
Clearview, Ontario
Prime Long-Term Investment Opportunity in an Amazing Location! Seize the opportunity to own this 105' x 150' vacant lot, perfectly positioned in Clearview Township, right on the border of Collingwood. This property offers a rare blend of peaceful surroundings and unbeatable convenience—just minutes from downtown shops, restaurants, and the vibrant lifestyle of Blue Mountain. Whether you're looking to build in the future or hold as a solid long-term investment, this lot offers incredible potential in a rapidly growing area. Buyers are responsible for conducting their own due diligence regarding zoning, permits, development fees, and potential uses. Neither the seller nor the listing agent makes any representations or warranties about future use. Land in a location this good doesn’t come around often—invest in your future today! (id:55093)
Exp Realty Brokerage
113 - 127 Westmore Drive
Toronto, Ontario
This well maintained property is a smart investment in a up coming area . The main floor spans 1250 Sqft, while second floor offers 1250 Sqft, totaling 2500 Sqft. Great professional office, facing main road in a well managed professional building. Permitted uses include: Medical, Accountant , Lawyers , Immigration , Optical , Travel Agency and many more. All HVAC in as is condition. Close to Albion Mall ,TTC, Humber College, William Osler Hospital and all majors Hwys. More over , plenty of parking. (id:55093)
Century 21 People's Choice Realty Inc.
541 Chieftain Street
Woodstock, Ontario
Built by Klingenberg Construction with energy efficiency in mind this large custom backsplit is feature rich with a unique floorplan which is more accustom to a raised bungalow than a split having the main kitchen on the same level as the 3 bedrooms. Perfect for multi-generational or in-law suite living the home boasts 2 kitchens, multiple entertaining rooms, and separate access points including interior garage access to the lower level which comes complete with bath, bedroom and 2nd kitchen for complete use without stairs. Household features include cathedral ceilings, large primary with walk-in closet and ensuite, skylight in the bath, central vac, HRV, main level laundry room, 2 gas fireplaces and smooth surface flooring throughout. The exterior features an inground pool with gas heater, surrounding deck with awning, lots of landscaping, sprinkler system and even a flagpole! Recent updates include kitchen counters, backsplash and flooring (2021), matching SS kitchen appliances and laundry (2022), all 3 bathrooms (2022), upper and lower flooring (2019), water purification system (2019), furnace-a/c-owned hwt (2022), HRV (2025), pool pump (2022), pool heater (2024), newer blinds and freshly painted throughout. Located on a quiet street and across from a community garden the sellers favourite feature of the home is the location, the community garden turns into the community ice rink during the winter! HVAC, pool and water systems professionally maintained. Access to the rivers' trail is located directly across from the house, best not to wait on this fantastic family home. (id:55093)
Century 21 First Canadian Corp
Exp Realty
69 Elmvale Crescent
Port Colborne, Ontario
Welcome to this beautiful 3-bedroom, 2-bathroom brick back-split nestled in one of the areas most sought-after, mature tree-lined neighbourhoods. Situated on a generously sized lot, this home offers the perfect blend of space, comfort, and character. Step into a bright and functional layout thats ideal for families and entertainers alike. The backyard is perfect for summer barbecues, gardening, or simply relaxing. The lower level is a showstopper: a spacious rec room designed for entertaining, complete with a cozy fireplace, full wet bar, and direct walkout access to the backyard. Additional features include a single-car garage, ample storage, and the charm and curb appeal only a classic brick home can offer. (id:55093)
Right Choice Happenings Realty Ltd.

