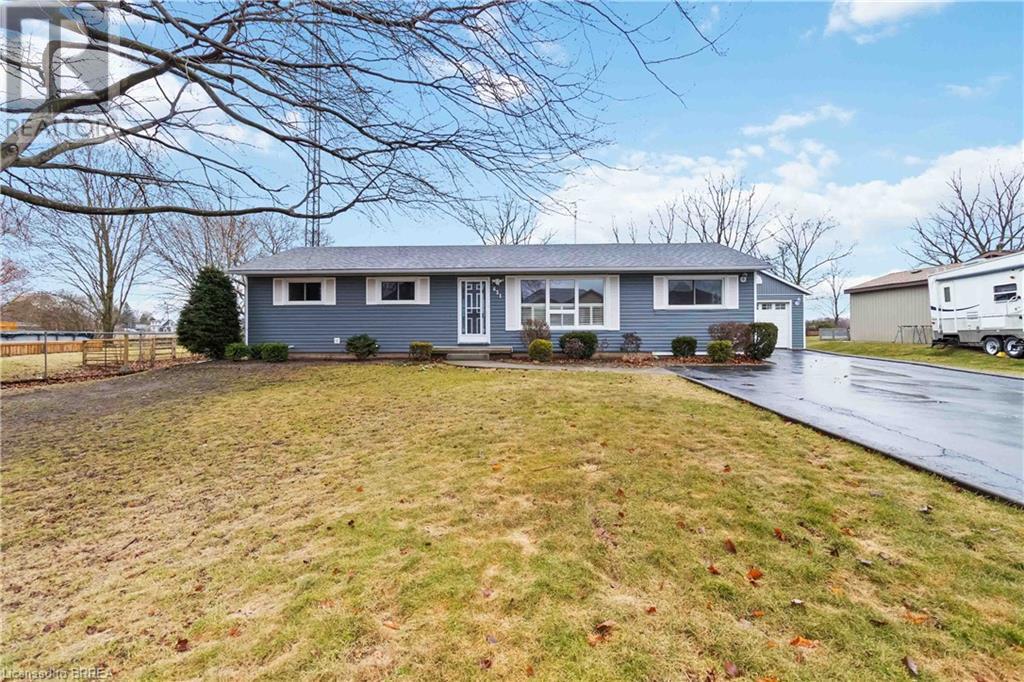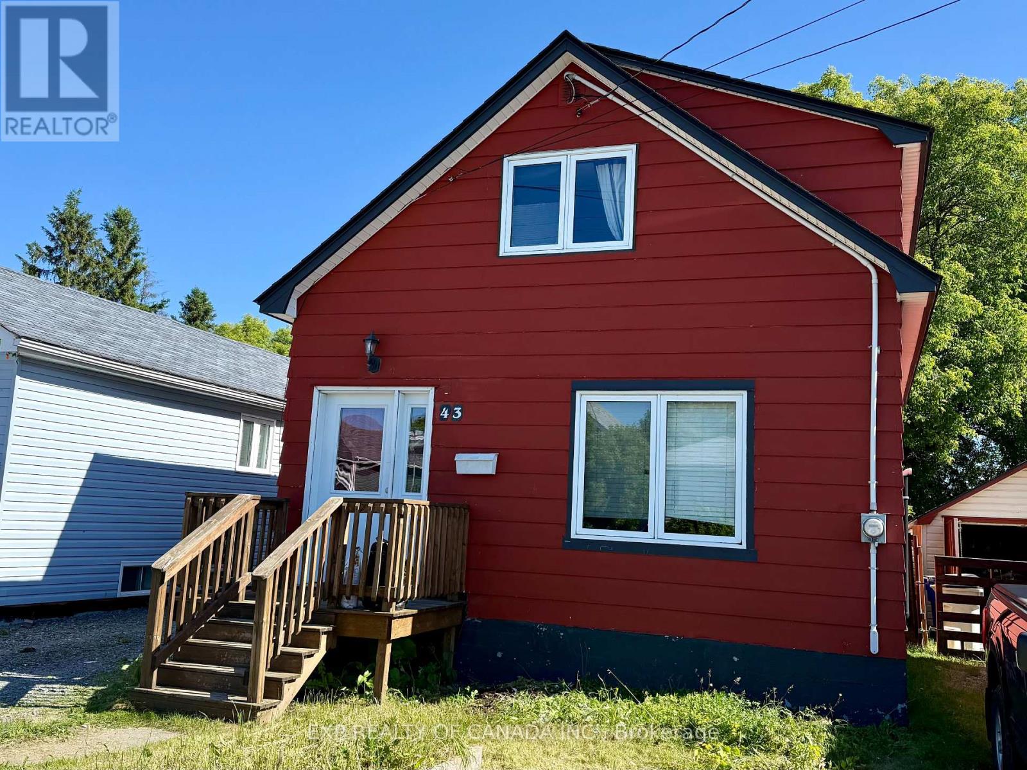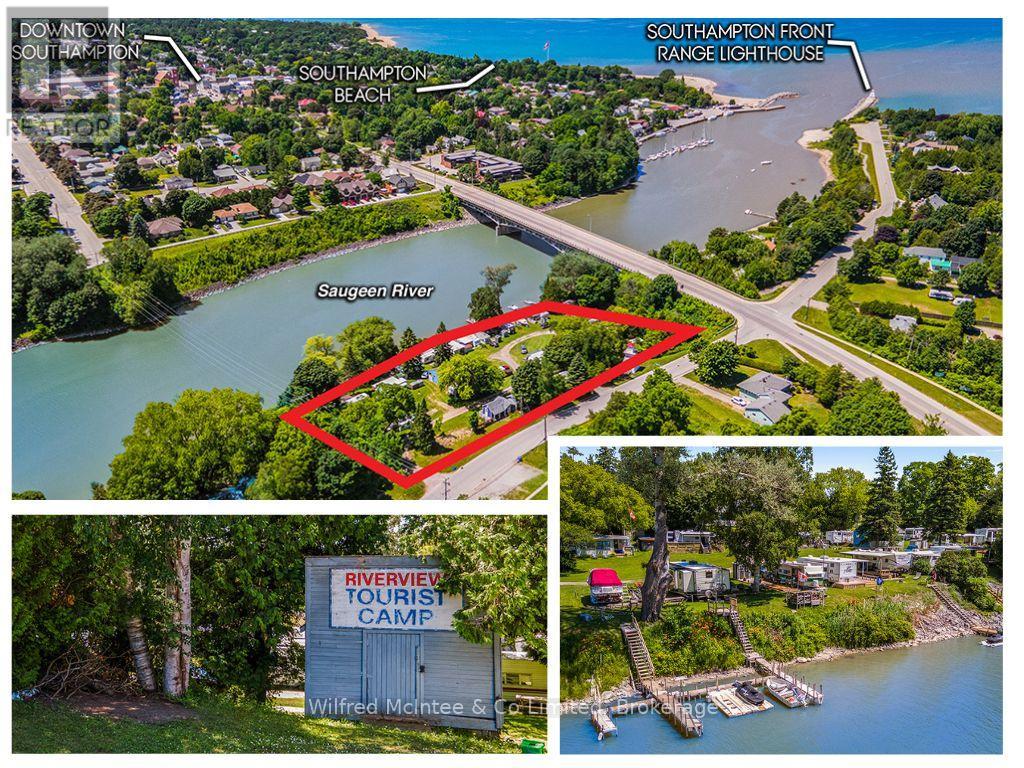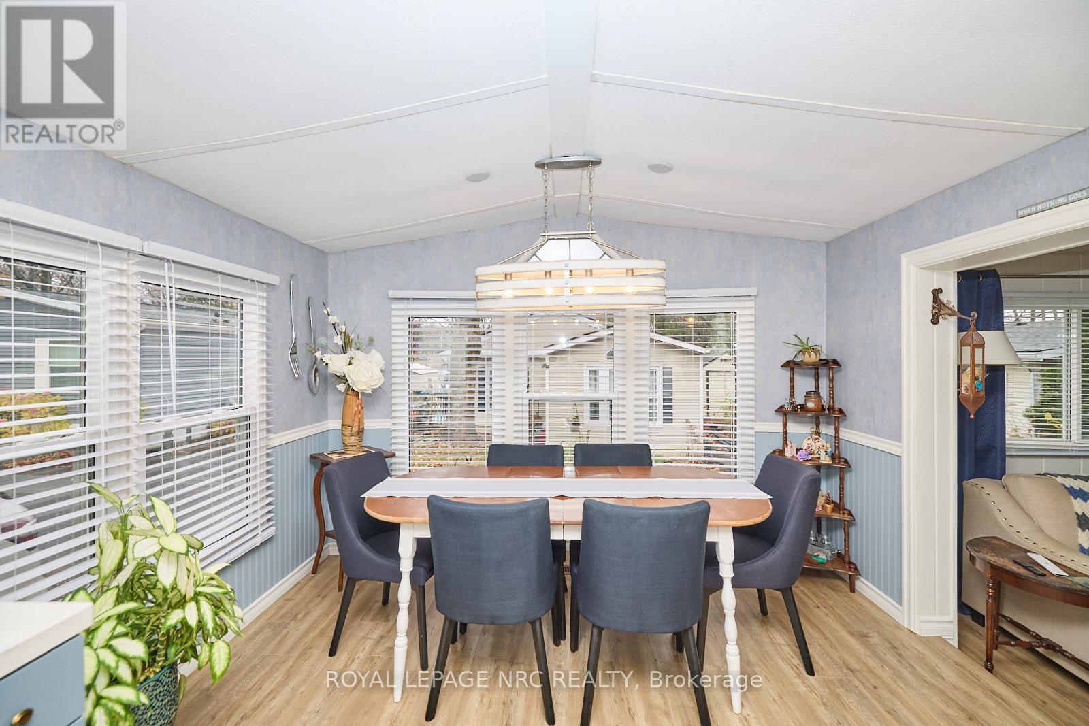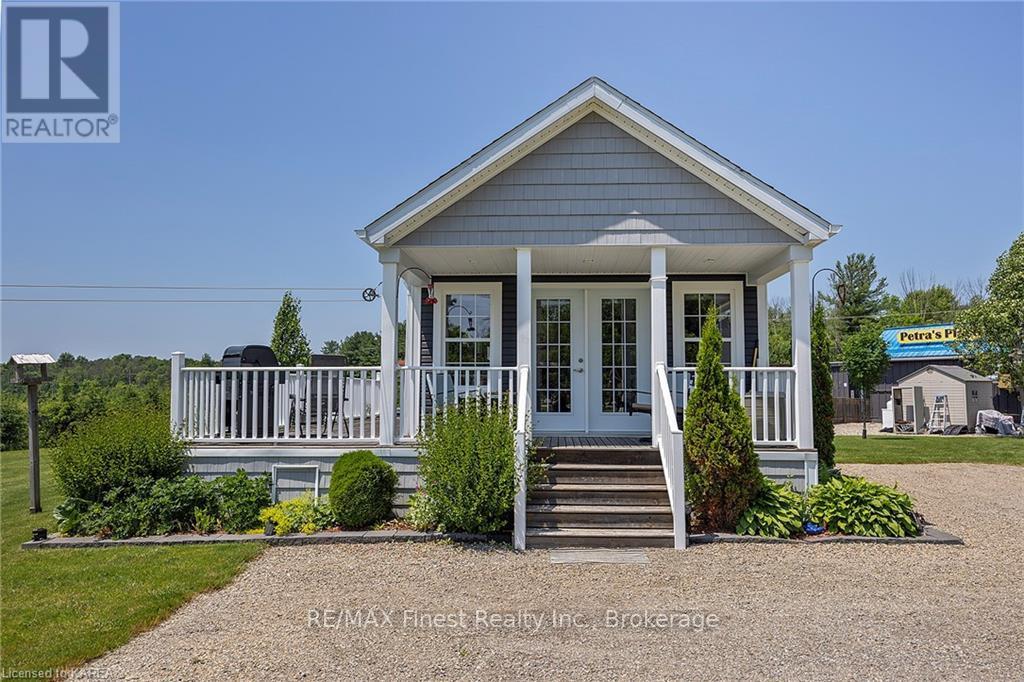631 Mount Pleasant Road
Mount Pleasant, Ontario
Welcome to this charming 5-bedroom, 2-bathroom bungalow, nestled in the heart of the picturesque town of Mount Pleasant, Ontario. Boasting fantastic curb appeal, a spacious layout, and a host of desirable features, this property perfectly balances comfort with untapped potential. As you step inside, you're welcomed by a bright and inviting living room, highlighted by large windows that flood the space with natural light. The open-concept design effortlessly flows into the dining area, offering an ideal space for family gatherings or entertaining guests. The kitchen is both functional and stylish, featuring generous counter space, modern appliances, and an efficient layout that makes meal prep a breeze. This bungalow offers five thoughtfully designed bedrooms, each serving as a peaceful retreat, complete with ample closet space for added convenience. The detached garage provides secure parking for your vehicles, along with extra storage options. A spacious driveway ensures plenty of room for guest parking, making hosting easy and hassle-free. The expansive backyard is a blank canvas, waiting for you to create your dream outdoor space. Whether you envision a lush garden, a cozy seating area, or a play zone for children, the possibilities are endless. Located in the charming town of Mount Pleasant, this property offers the perfect blend of peaceful suburban living with convenient access to local shops, schools, parks, and community amenities. Don’t miss the opportunity to turn this bungalow into your dream home! Property is sold in where as as is condition (id:55093)
RE/MAX Twin City Realty Inc
26 Belaire Road
Brantford, Ontario
Located in one of Brantford's most sought after neighborhoods! Welcome to 26 Belaire Road in the prestigious Henderson Survey area! This 4 bedroom, 3 bathroom bungalow with an attached garage offers over 3000 square feet of living space and is turn key and move in ready for you and your family. The bright open concept layout with several sky lights providing lots of natural light includes updated kitchen with breakfast island, living room with natural gas fireplace and a separate formal dining area. The master bedroom has an ensuite with a new glass shower and walkout to a separate private deck offering a peaceful space overlooking the beautiful backyard. This home has great potential for multi generational living having a second kitchen with large rec-room in the basement with a separate side door entrance. This home has had many updates including newer breaker panel, skylights (2021), appliances, flooring, fresh paint, furnace (2020), central air conditioner (2020) and more! Enjoy the large interlocked patio with a natural gas BBQ hook up, overlooking the fully fenced back yard; great for entertaining on those hot summer nights! Centrally located to all amenities including restaurants, grocery stores, shopping, good schools, several nearby golf courses, easy HWY 403 access, and more! Schedule your viewing today! (id:55093)
RE/MAX Twin City Realty Inc
408 - 2506 Rutherford Road
Vaughan, Ontario
\\\\ Experience the epitome of living at Villa Giardino! \\\\ This sought-after 1,010 sf corner unit offers a sunrise-filled open kitchen \\\\ a sunlit living room with balcony access \\\\ 2 beds, 2 bathrooms \\\\ in-unit laundry \\\\Maintenance includes all utilities \\\\ Close to Cortellucci Hospital, Vaughan Mills, and grocery stores \\\\ Enjoy great management, a clean building, and ample visitor parking \\\\ Indulge in a weekday morning espresso at the lobby coffee bar! \\\\ Onsite amenities include a Hair Salon, Library, Grocery Store, Espresso Bar, Games Room, and Weekly Bus Service \\\\ Your perfect blend of comfort and community is here! \\\" (id:55093)
Royal LePage Maximum Realty
178 Maplegrove Lane
North Algona Wilberforce, Ontario
Escape to nature on this lovely 2.14-acre property overlooking Mink Lake, just over an hour drive from central Ottawa. Tucked away among towering maple trees, this off-grid retreat offers a perfect mix of seclusion and comfort for weekend getaways, while offering plenty of potential for future development. The property features a well-maintained gravel driveway suitable for multi-car parking and a cozy BunkieLife cabin (built in 2023) made of tongue and groove pine milled in Canada. The cabin is turn key, fully furnished and includes a small kitchen and a Cubic Grizzly woodstove for warmth. An outdoor shower and a comfortable, fully enclosed bathroom featuring a Separett Villa composting toilet provide all of the comforts of home. Two 200W solar panels provide ample off-grid power for a multi-day stay. Hydro is also available at the lot line, allowing for easy electrification, and there is plenty of space for future well and septic systems if desired. The property is zoned residential and conveniently located between Eganville and Cobden, both which provide easy access to hardware stores and local shops, restaurants (including Whitewater Brewing Co.) and cafes. This is the last and largest undeveloped property left on Maple Grove Lane; whether you're looking for a ready-made retreat or the perfect place to build, this lot offers endless possibilities. Accessible in all four seasons, enjoy swimming and kayaking on Mink Lake in the summer, stunning fall colors, and the ultimate winter escape with absolute tranquility. (id:55093)
Exp Realty
43 Crescent Avenue
Timmins, Ontario
Exciting opportunity for first time buyers looking to finally be able to enter the housing market. Must see this charming starter 2 bedroom, one bath single family dwelling , strategically located in a central area close to all amenities. This property is NOT a semi, offering the privacy and space that many families desire in a quiet neighborhood. It's an affordable option perfect for those looking to make their first investment in Real Estate for yourself or for income producing purposes. There were tenants paying 1850 + utilities monthly. INVEST TODAY! Freshly, professionally cleaned, with immediate possession now available. Don't Hesitate Set your Closing Date! (id:55093)
Exp Realty Of Canada Inc.
137 Sherman Avenue S Unit# 1
Hamilton, Ontario
Welcome to Unit 1 at 137 Sherman Avenue South — a thoughtfully renovated main floor 1-bedroom, 1-bath unit offering 726 sq ft of character-filled living space. Perfect for a young couple or single professional, this home blends timeless architectural charm with tasteful modern updates, all in one of Hamilton’s most sought-after neighbourhoods. Located in the heart of St. Clair/Blakeley, you’ll find yourself surrounded by stately, historic homes nestled beneath a canopy of century-old tree-lined streets. Just steps away are trendy cafes, restaurants, local markets, and vibrant community hubs—everything you need within arm’s reach. Step through your private entrance into a warm, inviting space showcasing original gumwood trim, inlay hardwood floors, beamed ceilings, and solid wood pocket doors that offer flexible use of the living room—ideal for a home office or overnight guest space. The kitchen strikes the perfect balance of form and function, with tin ceilings, Super White quartzite counters, marble subway tile backsplash, and a stainless steel appliance suite. An exclusive-use stackable washer and dryer, neatly tucked away, brings added convenience. The bathroom features a bright, modern tiled glass shower, while radiant heating throughout the unit keeps things cozy and allergen-free—no forced air or dust. Additional highlights include a private rear porch, dedicated parking on the rear driveway, and excellent access to Gage Park, Ottawa Street, bike and walking trails, transit, and the upcoming LRT line. Commuting or exploring the Hamilton Mountain is also a breeze. This unique space offers comfort, flexibility, and enduring character—a rare find in a vibrant, connected neighbourhood. Minimum 12-month lease. Unit is separately metered. Tenant to pay own hydro. Heat, Water, and 1 Parking included in monthly rent. (id:55093)
Keller Williams Complete Realty
208-210 Mackenzie Ave E
Atikokan, Ontario
Fantastic Investment Opportunity in Atikokan! This well-maintained two-unit home offers incredible value and flexibility for homeowners and investors alike. Situated on a double lot with ample parking, the property is ideal for multi-generational living or generating rental income. The main floor unit features: Four spacious bedrooms Two full bathrooms Bright, functional living spaces perfect for families The upper unit includes: One bedroom and one full bathroom A private, cozy layout—perfect for tenants or extended family Whether you're looking to live in one unit and rent out the other or add a solid property to your investment portfolio, this home checks all the boxes. Don’t miss this great opportunity to own a versatile, income-generating property in a quiet Atikokan neighborhood! (id:55093)
RE/MAX Generations Realty
121 South Rankin Street
Saugeen Shores, Ontario
Opportunity is knocking! This is a rare chance to own a great investment property with solid income in the sought after lake side community of Southampton, located along the renowned Saugeen River near the shores of Lake Huron. Known as Riverview Tourist Camp and owned by the same family for over 50 years, this is a once in a lifetime opportunity. Situated on a 1.23 acre riverfront lot with expansive river frontage and amazing river views this property is something special. The camp is currently comprised of 20 seasonal trailer sites with electricity and municipal water & sewer (with the possibility of 2 more sites), a shower/bath building, two cozy cottages rented year-round, and a main 4 season house with 2 bedrooms/1.5 bathrooms. The home would be perfect to use as your own private getaway or as an additional rental accommodation to drive more revenue. The current zoning is commercial recreational and environmental protection giving way to a number of potential uses subject to the proper consultation and approvals with the municipality and conservation authority. The Saugeen River is recognized far and wide for its world class fishing. Enjoy easy boating access to Lake Huron. This is an extraordinary opportunity to own a special little piece of Southampton. All measurements and boundaries are approximate and for reference purposes only. (id:55093)
Wilfred Mcintee & Co Limited
411a - 1098 Paisley Road
Guelph, Ontario
Presenting one of the largest corner condominiums in the building, offering an impressive 1,419 sq. ft. of interior living space plus an additional 158 sq. ft. of private balcony totaling 1,577 sq. ft. This beautifully designed 3-bedroom, 2- Full bathroom suite combines space, style, and functionality. The open-concept kitchen is equipped with premium built-in stainless-steel appliances, granite countertops, and custom cabinetry, flowing seamlessly into the spacious dining and living areas perfect for entertaining or relaxed family living. Step out onto the expansive balcony and enjoy picturesque views of a lush green landscape. The primary bedroom features a 3-piece ensuite, a walk-in closet, elegant laminate flooring, and floor-to-ceiling windows that flood the space with natural light. The generously sized second and third bedrooms also offer large windows and share a modern 3-piece bathroom. Additional conveniences include in-suite stacked laundry.All utilities tenants responsibility. Ideally located close to major grocery stores, restaurants, banks, and everyday amenities, this exceptional corner unit offers unmatched comfort and convenience. Included: Washer, Dryer, Oven, Dishwasher, Refrigerator,Blinds. Don't miss the opportunity to call this expansive and elegant condominium your next home. Pets allowed. (id:55093)
Cityscape Real Estate Ltd.
423 - 23 Four Mile Creek Road
Niagara-On-The-Lake, Ontario
**LOW MONTHLY FEES** WELCOME TO THE DESIRABLE SENIOR COMMUNITY AT CREEKSIDE SENIOR ESTATES NESTLED IN THE HEART OF WINE COUNTRY OF PRESTIGIOUS NIAGARA-ON-THE-LAKE!! Just minutes from the U.S. border and situated in a treed, hillside community in an upscale neighbourhood, this development is a 55+ community that offers an Inground pool, a Recreation centre with activities and amenities galore!! This property offers the unique advantage of lower monthly fees as this unit comes with shares in the cooperative at a value of $25,000! This is transferable to the new owner and reduces the monthly fee to $235.00 per month. This adorable 2 bedroom unit has been very well maintained with a bright and open concept kitchen/dining room and separate living room. Enjoy two ways to access the unit and has plenty of side yards on BOTH sides of the property. There is a single private drive for one car parking BUT there is ample space on the North side to create a driveway there. *Note: the left side of the unit belongs to this property and is used as a side yard/sitting area but can be converted to another driveway or grass planted for a greenspace. Furnace 2021, A/C 2022, 1/2 of roof redone 2022. Located on Tin Lizzy inside the Park, it is only steps from the pool. (id:55093)
Royal LePage NRC Realty
28 Valley Centre Drive
Toronto, Ontario
Welcome to this beautifully designed two-story brick home, offering a uniquely elegant and functional living space. With over sized rooms, allowing for large family gatherings. Nestled in a tranquil, family-friendly neighbourhood, this home combines comfort, nature, and urban convenience just steps from schools, community amenities, and backing onto the serene Rouge Valley provincial park .Bright, open-concept lobby with large mirror closet doors, leading into a spacious 27x13.75ft living/dining area. High Cathedral ceiling in Mid-level, generously sized Greatroom with striking Stone floor to ceiling fireplace,modern metal railing & three brand-new windows. large front Awning windows. Recently renovated Kitchen: 16.5 ft x 14 ft with a massive 4 ft x 8 ft granite island, LG gas stove, double-door fridgew ice maker, KitchenAid dishwasher, built-in wine rack. charming coffee stattion, nook, double-sink w/ water fountain faucet, and modern pull-out cabinetry storage areas. Walkout to large oversized deck perfect for entertaining. New 14k Magic windows & patio door and Main Flr Laundry Rm conveniently located on the main level. Basement:Separate side door ent. to, Two bedrooms, 4pc bathroom, four large super bright windows, 7total flooding the space with lightExterior Interlock driveway with No sidewalk, fits 4 to 6 cars on driveway plus a 2-car garage w/ individual doors, ample shelving. New Concrete walkway wraps around the house and leads to a modern glass-railed front entry w/ glass enclosure ideal for relaxing evenings or chilly mornings. Two private patios and a spacious backyard with views of mature Rouge Valley trees. Parks Set location, in a peaceful community 250m to public school 170m to TTC, 4.7Km to HWY 401 ramp! Parks, and a community centre Just minutes to Rouge Valley access perfect for nature lovers (id:55093)
Royal LePage Vision Realty
3756 County Road 3
Leeds And The Thousand Islands, Ontario
A rare opportunity awaits with limitless options! Take charge and be your own boss by running your own business on over 30 acres of land. This established business boasts a proven track record, drawing customers from near and far. The entire property reflects pride of ownership, evident in the impeccably maintained units and loyal client base. The house features a spacious deck wrapping around the home, offering breathtaking views of your expansive property. Inside, discover an inviting open-concept layout encompassing the kitchen, dining, and living areas, alongside a generously sized primary bedroom and combined bathroom/laundry room.Located in the heart of cottage country in Lyndhurst, conveniently positioned between Ottawa, Kingston, and the 1000 Islands Bridge, this property is not to be missed. Call today to seize this incredible opportunity! (id:55093)
RE/MAX Finest Realty Inc.

