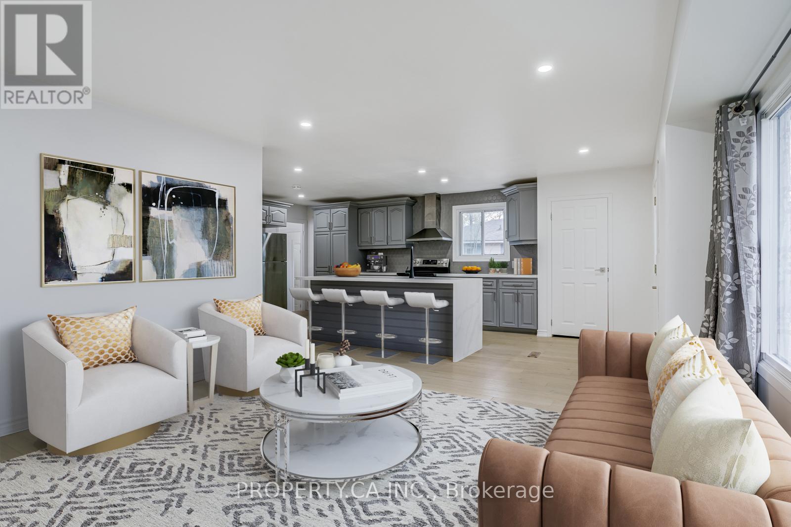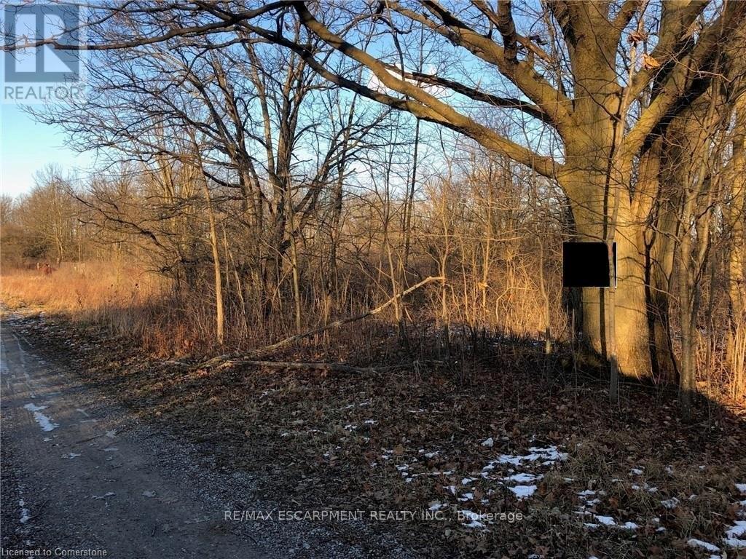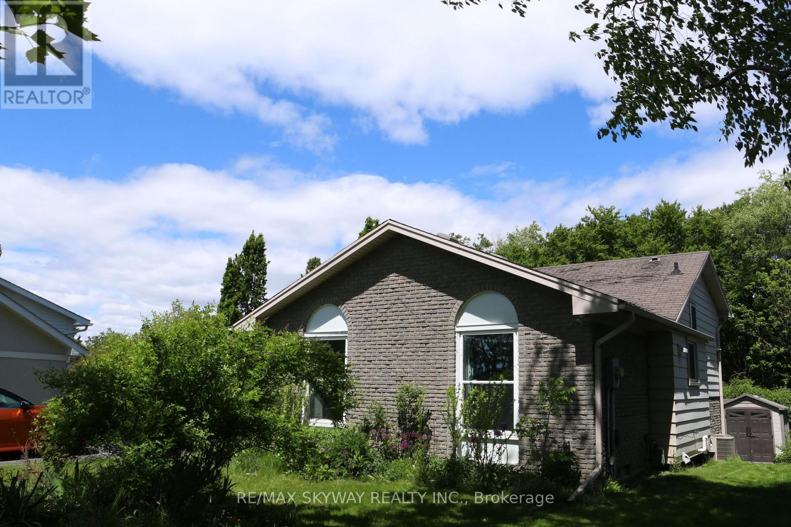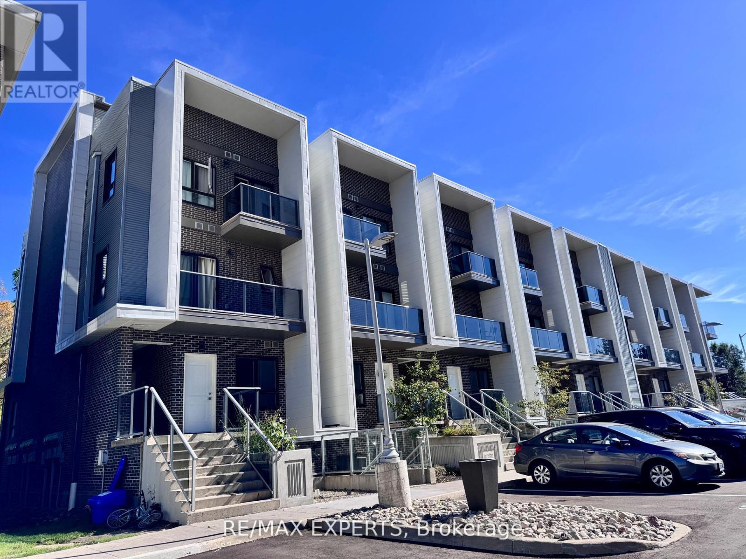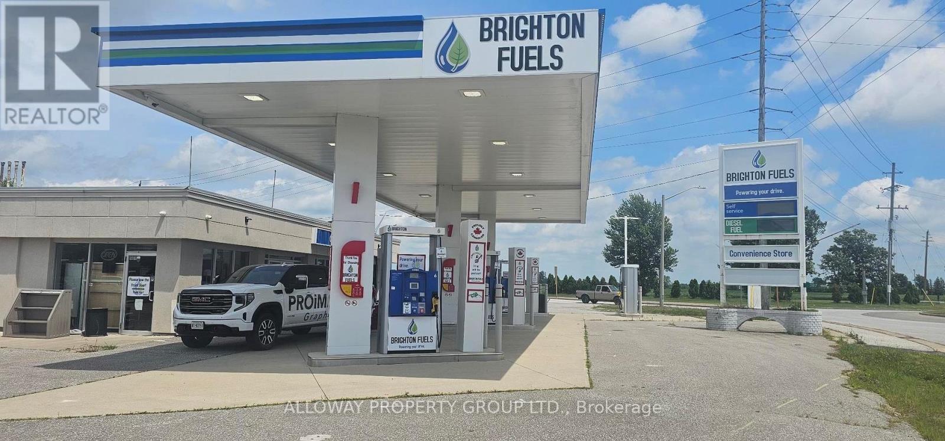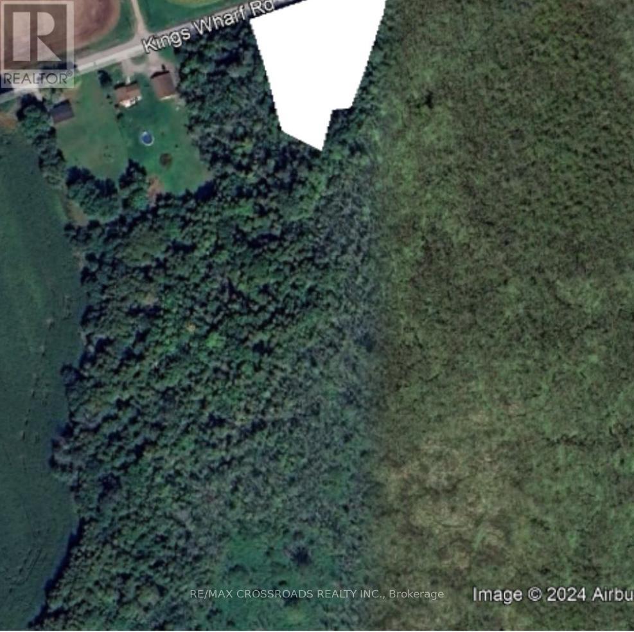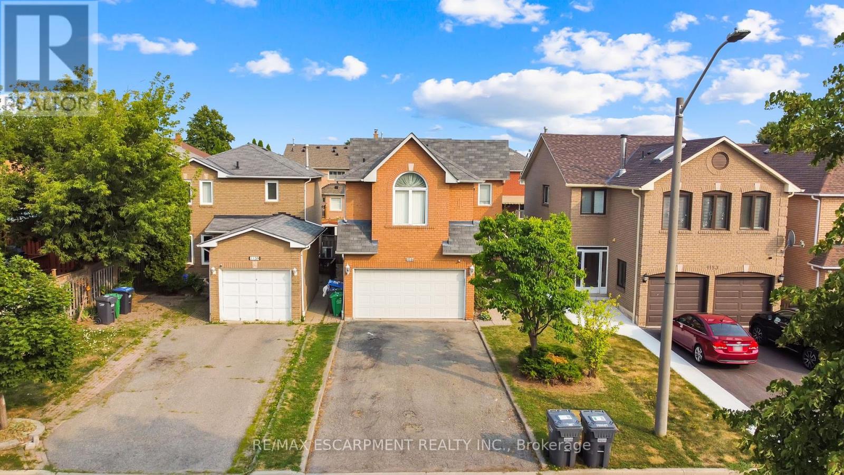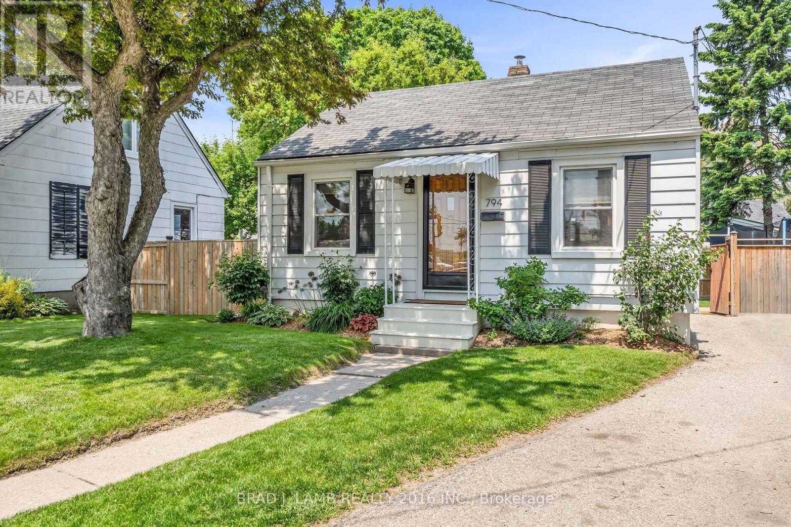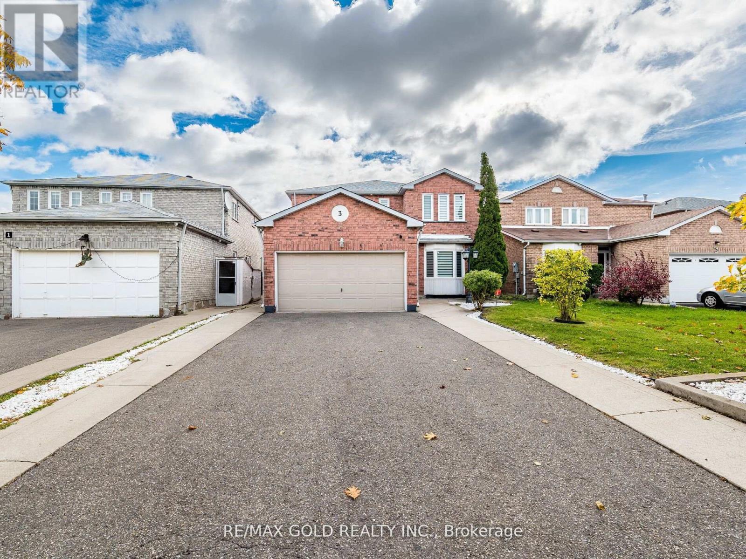405 Washington Road
Fort Erie, Ontario
Welcome to 405 Washington Rd, a beautifully renovated and upgraded, move-in-ready bungalow inFort Erie's desirable Lakeshore community - just a short walk to Waverley Beach Park and the Friendship Trail. Situated on a large ravine 76 156 ft lot, this spacious 3+1 bed, 3-bath home perfectly blends comfort, functionality, and opportunity. The main level features two separate front entrances, offering excellent flexibility for multi-family living or an income-generating setup. Enjoy a bright open-concept layout with a modern updated kitchen featuring stainless-steel appliances and ample cabinetry, opening into sun-filled living and dining areas. The primary bedroom with two additional bedrooms and another two full baths complete this level. There is even an additional living space to provide extra space to a growing family. The fully finished lower level adds even more living space, complete with a generous recreation/family room, a bedroom, and a 3-piece bathroom - ideal for guests, extended family, or rental potential. With multiple access points and well-defined spaces, this home can easily function as a spacious family residence or be configured into three independent living units, making it a great investment opportunity. Outside, enjoy fenced backyard, perfect for entertaining, gardening, or relaxation, plus a detached garage and ample parking. Ideally located minutes from the iconic Peace Bridge, and just 20 minutes to Niagara Falls and Buffalo International Airport, this home offers lakeside tranquility with exceptional connectivity. Upgrades include: Brand new appliances - Fridge/Freezer (2022), Stove (2022), Dishwasher(2023), New AC (2022), Furnace (2022), Water Heater (2022), full water proofing in the basement (2024), Paint (2025).Whether you're seeking your next family home or a high-potential investment, 405 Washington Rd delivers space, versatility, and an unbeatable location. (id:55093)
Property.ca Inc.
Lot 11 Hald-Dunn Townline Road
Haldimand, Ontario
6 Acre country paradise located at the end of the travelled portion of a country road, just a 10 minute commute to Binbrook/Cayuga /Dunnville. Mature treed property surrounded by Bush and farmland provides a private setting. The subject property is regulated by the NPCA, on a mud road. (id:55093)
RE/MAX Escarpment Realty Inc.
18 Matthew Court
Kitchener, Ontario
$$$ Spent. Peaceful and Private Family Home in Grand River North! Nestled on a quiet court, this charming 4-level backsplit offers 3+2 bedrooms and backs onto serene greenspace, providing the perfect retreat from the bustle of the city. The home has been thoughtfully updated in the past years, featuring almost new windows and doors, laminate flooring, quartz countertops in the kitchen, as well as a modernized furnace, A/C, and bathroom renovations. The cozy family room boasts a gas fireplace and a walk-out to the private yard, where you'll enjoy no rear neighbors. Move-in ready and just waiting for you to call it home! (id:55093)
RE/MAX Skyway Realty Inc.
33a - 1430 Highland Road
Kitchener, Ontario
Welcome to this exceptional Spacious unit situated within a bright and expansive One Level Unit, boasting 2 bedrooms and 2 bathrooms! The open-concept layout showcases laminate flooring throughout the entirety of the space. The spacious living room seamlessly connects to both the dining area and kitchen, creating a harmonious flow. The kitchen is adorned with modern stainless steel appliances, stylish white cabinetry, stunning quartz countertops, and a fashionable subway tile backsplash. Laundry, Furthermore, a powder room, and a full bathroom complete with an impressive grey tile shower. Step outside to the secluded patio, providing a serene retreat for relaxation. Additionally, this condo includes the added convenience of 1underground parking space. Location is paramount! Just a brief drive offering an array of shopping centers, grocery stores, a movie theatre, Restaurants, a cafe & Gym. (id:55093)
RE/MAX Experts
387 Maidstone Avenue E
Lakeshore, Ontario
Exceptional opportunity to own Brighton Fuels, a profitable and fully independent gas station situated on approximately half an acre of land at the highly visible Maidstone Ave E and Fairview Ave E traffic circle in Essex. This strategic corner captures continuous traffic flow from all directions, offering unmatched exposure and easy access for both local residents and commuters. As an independent fueling station with no franchise obligations, Brighton Fuels provides full flexibility over fuel pricing, margins, and branding, allowing a new owner to maximize profitability without the constraints of corporate programs or fees. The business features an established convenience store supported by strong supplier relationships, including Coca-Cola, Pepsi, Frito-Lay, Cormakr, Red Bull, Old Dutch, and Ice Tank Traders. Customers enjoy a well-stocked product mix, and there is significant opportunity to expand offerings and introduce new revenue streams. Lotto and alcohol licenses are currently pending, creating additional upside for future owners to capture even greater sales volume and foot traffic once approved. The sale includes the operating company, all business assets, equipment, branding, and the benefit of established goodwill built over years of reliable community service. Ample on-site parking and wide ingress/egress points support high customer turnover, while the generous lot size offers potential for future expansion or redevelopment subject to municipal approvals. This is a rare chance to acquire a stable, cash-flowing business with multiple growth paths in one of the region's most convenient and travelled locations. (id:55093)
Alloway Property Group Ltd.
10 Kings Wharf Road
Kawartha Lakes, Ontario
100 ACRES PRESENTLY ZONED EP. KAWARTHA LAKES CONSERVATION APPROVED A .51 HECTARE AREA THAT WOULD NOT BE CLASSIFIED AS EP AND SUPPORTS HOME AND OUTBUILDINGS. REGISTERED SURVEYOR WAS RETAINED TO PIN THE .51 HECTARE AREA AS AGREED WITH CONSERVATION AS A PART ONE ON A R-PLAN SURVEY. THE .51 HECTARE WILL NEED TO BE FORMALLY REZONED AT KAWARTHA LAKES COUNCIL. LARGE CEDAR TREES COULD BE HARVESTED. UPLAND GAME HUNTING AS WELL AS MIGRATORY BIRDS. PAVED ROAD PROPERTY IS ACROSS FROM FARM ON THE NORTH. POSSIBILITY OF SELLER TAKE BACK MORTGAGE WITH AGREED TERMS. (id:55093)
RE/MAX Crossroads Realty Inc.
201 - 60 Charles Street W
Kitchener, Ontario
Welcome to the Charlie West Condos Podium Suite Featuring 2 Beds Plus Den & 2 Baths With Oversized Balcony Totalling 1125 Sqft. It Features Spacious and Bright Open Concept Living Room and Dining Room With Floor To Ceiling Windows Allowing Plenty Of Natural Light. Modern Contemporary Gourmet Kitchen With Stainless Steel Appliances and High End Finishes with Designer Cabinetry and Elegant Countertops, Double Bowl Stainless Steel Sink, Ceramic Tile Backsplash. In-suite Laundry with Whirlpool Stacked Washer & Dryer. Amenities Includes Social Lounge, Landscaped Terrace, Pet run with Pet Washing Stations, Fitness Studio, Yoga/Wellness Rooms And Much More! Steps From Innovation District, Victoria Park & Light Rail. (id:55093)
Bay Street Group Inc.
25 Hashmi Place
Brampton, Ontario
Indulge in the epitome of modern luxury with this stunning 3-storey semi-detached home Located in The Heart of Brampton. This architectural masterpiece boasts an exceptional layout, Boasts Over 2300 sq. ft. With 4 Spacious Bedrooms & 4 Washrooms, combining elegance and functionality seamlessly. Immerse yourself in spacious living areas, bathed in natural light. The Property Features An Open-Concept Design, With Plenty of Natural Light, 9 Ft. Ceilings On 2nd & 3rd Floor, and Modern Finishes. The 2nd Floor Features a Large Living Room and Dining Area, Perfect For Entertaining Guest. The Kitchen Is Fully Equipped With Stainless Steel Appliances, Granite Countertops, and Plenty of Storage Space. Discover a harmonious blend of indoor and outdoor living, perfect for entertaining or relaxing. Don't Miss Out On This Incredible Home!! (id:55093)
Century 21 Property Zone Realty Inc.
407 - 21 Knightsbridge Road
Brampton, Ontario
Welcome To 407 - 21 Knightsbridge Rd. In The Fantastic "Fraser Towers!" This Updated And Spotless And Expansive 3 Bdrm, 1 Bath, 1,184 Sq Ft Unit Offers The Perfect Opportunity For All Buyers (FTB / Investor Or End User). With A Sprawling Open Concept Layout Including Separate Living And Dining Spaces, A W-Out To The Large Airy Balcony, Large Primary, 2nd And 3rd Bedrooms, An Updated Eat-In Kitchen, Ensuite Pantry. Storage Area, Spacious 3 Pc Bath And Loaded With Premium Upgrades And Finishes Such As : Large Italian Ceramic Tiles (Liv / Din / Kit.), New Doors, Cloud-Connected Security Camera System, New Italian Toilet And Vanity W/Storage +++, This Unit Is Surely Not One To Miss! Located In A Great Building With Great Amenities Such As The Renovated Outdoor Pool For The Hot, Hazy Days Of Summer And Steps To Public Transit, Bramalea City Centre And Major Transit Hub, Library, Parks, Schools, Shopping, Major Hwys, Etc. This Unit Will Not Last. (id:55093)
RE/MAX West Realty Inc.
1157 Charminster Crescent
Mississauga, Ontario
Welcome to 1157 Charminster Crescent, Mississauga! This well-maintained 3-bedroom home is nestled in a quiet, family-friendly neighbourhood within a highly sought-after school district-offering top-rated schools for all grade levels just steps away. Thoughtfully designed for multigenerational living, the property boasts a private, fully self-contained in-law suite complete with its own entrance, full kitchen, bathroom, and separate laundry-an ideal space for extended family, guests or potential rental income. Enjoy the convenience of being close to parks, shopping, and everyday amenities, while living in a peaceful, residential setting. (id:55093)
RE/MAX Escarpment Realty Inc.
794 The Queensway
Toronto, Ontario
Future-forward location surrounded by rapid redevelopment - unlock value today and tomorrow. This charming, lovingly maintained home has been held in the same family for generations and is now ready for its next chapter. Nestled in a crescent-style loop for added privacy and easy parking, in the heart of a dynamic growth corridor where everything else is going vertical. A rare freehold opportunity on a street that's quickly transforming. Skip the condo fees and hold your own land in a vibrant, transit-connected community. Move-in ready with a pre-listing inspection showing true pride of ownership. The spacious backyard offers room to relax, expand, or bring your vision to life. Zoned Commercial Residential (CR), this property offers added flexibility for future use, income potential, or redevelopment. Whether you're starting out or investing in what's next, this is a home today and a smart play for tomorrow. (id:55093)
Brad J. Lamb Realty 2016 Inc.
Upper - 3 Hawkway Court
Brampton, Ontario
*~ Wow Is The Only Word To Describe This Great! Wow This Is A Must See, An Absolute Show Stopper!!! A Beautiful 4 Bedroom Fully Detached All-Brick Home That Truly Has It All! Offering An Impressive 2212 Sqft As Per Mpac , This Gem Delivers Both Space And Functionality For The Modern Family ! Extensively Renovated , Gleaming Hardwood Floors Flow Throughout The Main And 2nd Floor, Which Features A Separate Living Room And Family Room Ideal For Hosting Guests Or Enjoying Quiet Family Time! The Chefs Kitchen Is A True Centre piece , Boasting Granite Countertops, A Breakfast Bar, And Ample Cabinetry Perfect For Meal Prep And Entertaining! The Second Floor Offers Four Spacious Bedrooms With Loft For Entertainment . Each With Generous Closet Space And Bright Natural Light! The Master Suite Includes A Private Ensuite, Making It A Comfortable Retreat After A Long Day! The Backyard Offers A Private And Peaceful Outdoor Space, Perfect For Summer BBQs And Family Gatherings! Located In A Family-Friendly Neighbourhood Close To Parks, Schools, Transit, Hwy 407, And All Amenities, And The Property Has Been Thoughtfully Maintained Premium Concrete Driveway For Six ( 6 ) Car Parking, Side Yards, And Backyard For Durable, Low-Maintenance Outdoor Living! Enclosed Front Glass Porch For Year-Round Enjoyment And Weather Protection! This Home Has Been Lovingly Maintained And Is Truly Move-In Ready ! Don't Miss This Fantastic Opportunity To Rent A Spacious And Elegant Home That Checks All The Boxes, Upper Level Only ! (id:55093)
RE/MAX Gold Realty Inc.

