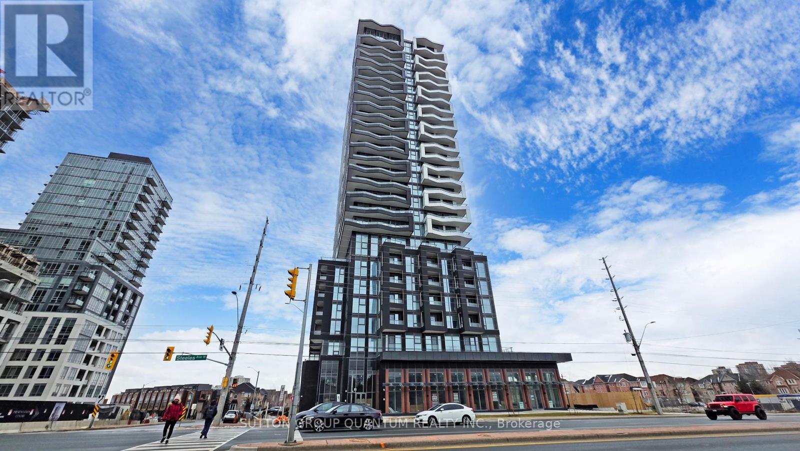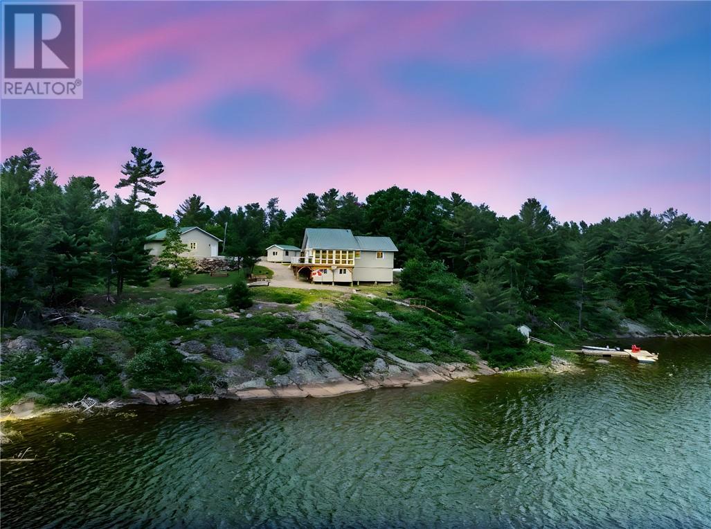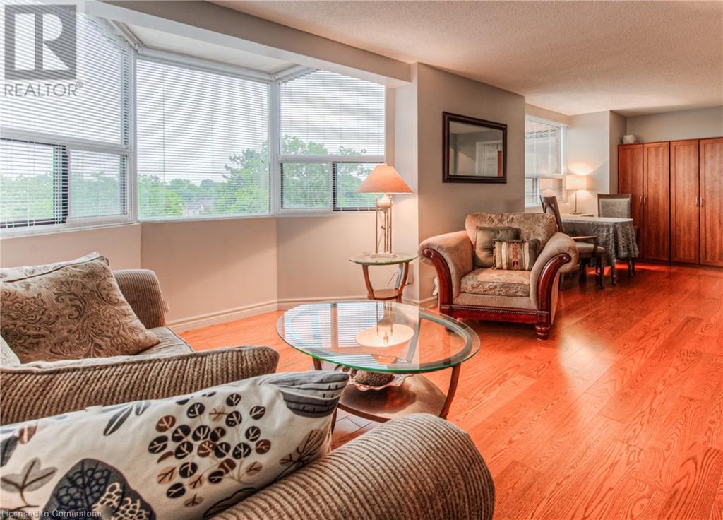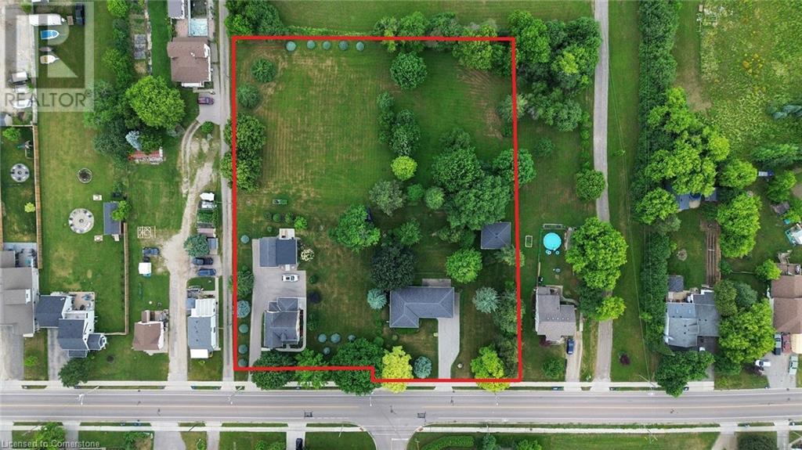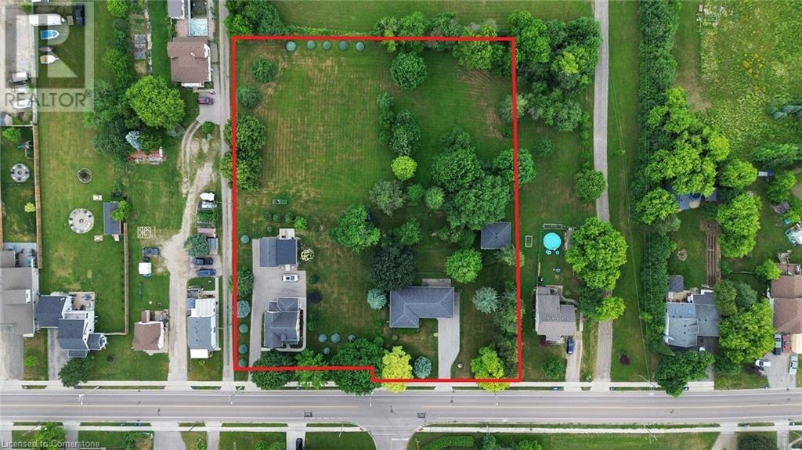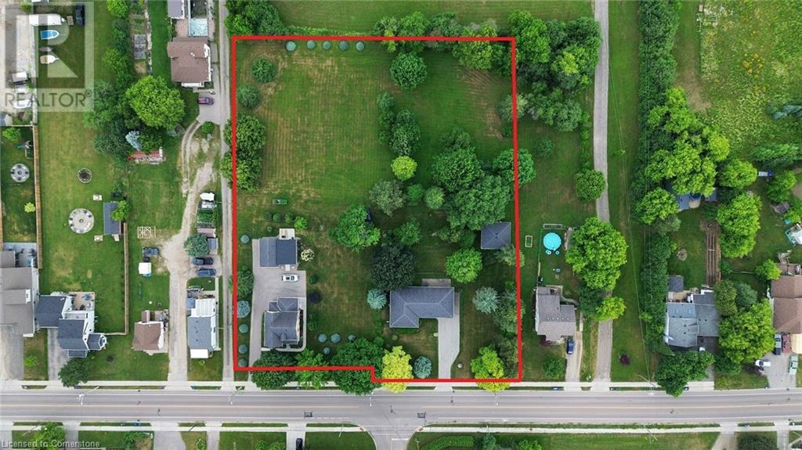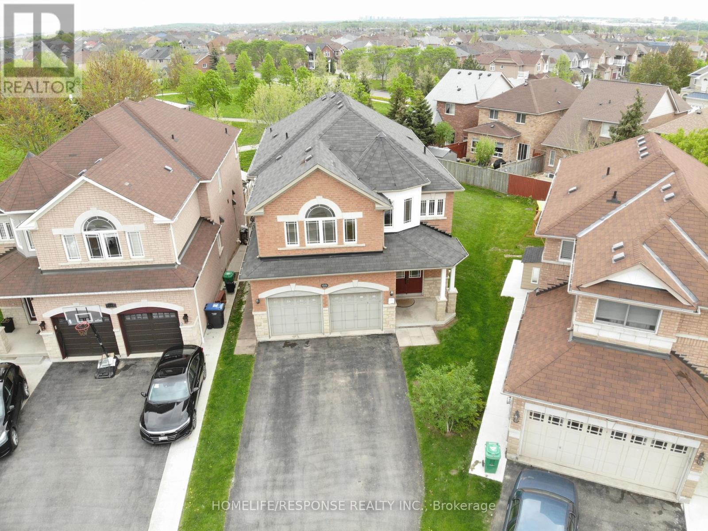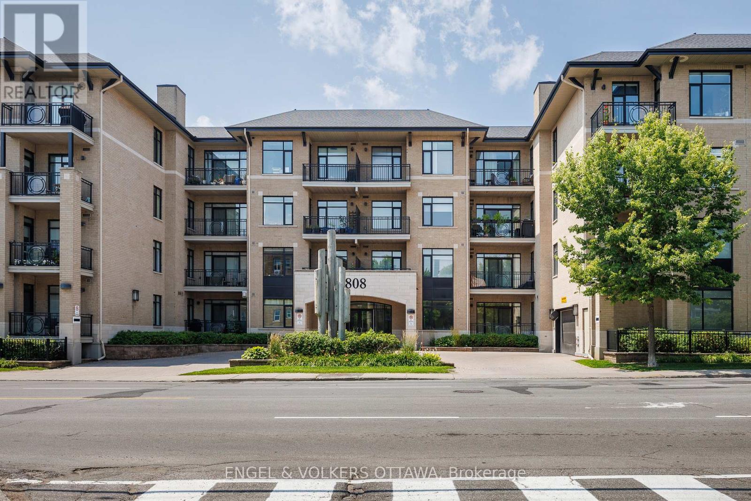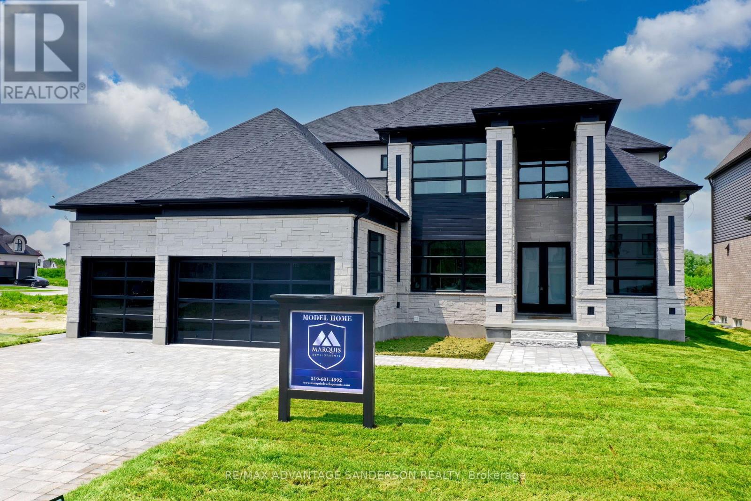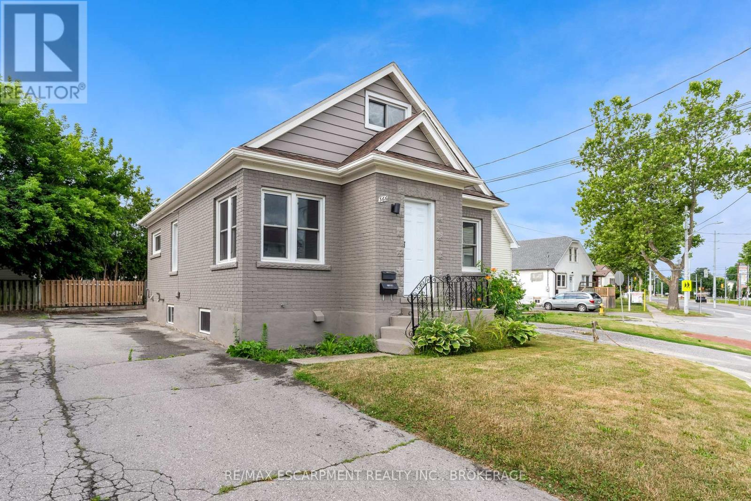306 - 2180 Marine Drive
Oakville, Ontario
Welcome to a rare opportunity to live in the heart of Bronte Village one of Oakville's most sought-after waterfront communities. Set on five acres of meticulously landscaped grounds, this newly renovated suite is nestled within the prestigious Ennisclare II on the Lake, offering resort-style amenities and a sophisticated lifestyle. Be the first to call this beautifully reimagined condo home. Enjoy breathtaking lake views from your private balcony and a thoughtfully designed open-concept layout that seamlessly combines comfort and elegance. The spacious living and dining areas are perfect for entertaining, featuring custom built-in cabinetry, wide-plank flooring, and stylish pot lighting throughout. The stunning kitchen is a chefs dream, with quartz countertops and backsplash, under-cabinet lighting, and brand-new stainless-steel appliances all curated with impeccable attention to detail. The suite boasts two generous bedrooms and two luxurious full bathrooms, along with a convenient in-suite laundry area complete with new washer, dryer, and overhead storage. Residents of Ennisclare II enjoy exclusive access to an impressive array of amenities, including an indoor pool, state-of-the-art fitness centre, sauna, tennis and squash courts, party and billiards rooms, a golf driving range, art room and work shop and a welcoming residents lounge. All utilities are included in the condo fee heat, hydro, water, cable, and internet offering exceptional value and peace of mind. Only a phone is extra. This turnkey residence also includes one underground parking space and a private locker. (id:55093)
Royal LePage Real Estate Services Ltd.
1501 - 260 Malta Avenue
Brampton, Ontario
This Brand New Stunning light filled 1 bedroom suite is the best priced 1 bedroom unit in thebuilding! This Well Designed Layout features a large Balcony, 9' ceiling, Open Concept, wideplank HP Laminate Floors, Designer Cabinetry, Quartz Counters, Backsplash & Stainless SteelAppliances. DUO Condos features a Rooftop Patio with Dining, BBQ, Garden, Recreation & SunCabanas. Party Room with Chefs Kitchen, Social Lounge and Dining. Fitness Centre, Yoga, Kid'sPlay Room, Co-Work Hub, Meeting Room. DUO Condos is in the best up & coming neighbourhood inBrampton and a short walk away to the Gateway Terminal and the future Hurontario LRT. Steps toSheridan College, Shoppers World Brampton and close to major Highways, Parks, Golf andShopping. (id:55093)
Sutton Group Quantum Realty Inc.
2665 Hartley Bay Road
Alban, Ontario
Escape to nature without sacrificing comfort in this beautifully maintained, single-level home overlooking the tranquil waters of Badger Lake. Built in 2013 and set on over an acre of land, this 3-bedroom retreat offers open-concept living with expansive rooms and thoughtful design throughout. Enjoy heated floors in the kitchen and seamless flow between the kitchen, dining, and living areas—all with captivating views from every room. The spacious primary bedroom features a convenient cheater ensuite, and the entire home is bathed in natural light, creating a warm and welcoming atmosphere. Step outside to discover a 30' X 36' detached double garage with a 24' X 16' lean-to, a charming 12' X 20' bunkie with running water, a deck, and an outdoor shower—perfect for guests or extended outdoor living. A fully enclosed sunroom with glass windows invites year-round enjoyment, while the lower-level utility room houses impeccably maintained systems. Down by the lake, you'll find a private dock and a lakeside storage room—ideal for keeping kayaks, paddleboards, and other water gear close at hand. Just minutes from Hartley Bay Marina and with two portage access points to the French River, this location is a dream for paddlers and outdoor enthusiasts alike. Completely private and exuding pride of ownership, this is a rare opportunity to own a slice of Northern Ontario paradise. (id:55093)
Royal LePage North Heritage Realty
20 Ellen Street E Unit# 611
Kitchener, Ontario
Spacious and bright condo in The Renaissance with 2 underground parking spaces! This large corner unit has expansive windows throughout, filling the space with natural light and offering beautiful views. The open concept living and dining areas are perfect for entertaining. The bright kitchen has a gorgeous backsplash and all appliances are included. Generously sized bedrooms. Full ensuite with double sinks, walk through double closet, frosted glass shower door on the walk in shower and a bathtub. Use the flex space for a home office, a hobby room or extra storage. Unbeatable location in Kitchener steps to Centre in the Square. Close to all the amenities that Kitchener has to offer. You won't miss your BBQ here. There is a huge community patio area with BBQS, tables and gazebo. Enjoy the library, games room, party room and gym with sauna. Everything you need is here! Combo heating and air conditioner units 2024 and 2018. Owner water heater 2021. (id:55093)
RE/MAX Solid Gold Realty (Ii) Ltd.
145 Bloomingdale Road N
Kitchener, Ontario
Rare Land Assembly in Kitchener – 1.9588 Acres with Exceptional Frontage! Builders, developers, and forward-thinking investors — this is the opportunity you’ve been waiting for. Welcome to 141–145 Bloomingdale Road North, where three parcels come together to form an extraordinary land assembly totaling 85,325 sq. ft. (approx. 1.9588) with 265.67 ft of frontage and approx. 330 ft of depth. The site is predominantly flat, offering a developer-friendly topography that minimizes early-stage site work costs and maximizes design flexibility. This assembly presents the rare chance to reimagine a prime stretch of land in a rapidly growing corridor of Kitchener. Strategic Location with Expansive Potential: Situated just minutes from the confluence of Kitchener, Waterloo, and Guelph. Proximity to key transit arteries, including nearby GO Transit, future LRT expansion, and major highways (Hwy 7, 85, and 401), offers unbeatable access for future residents or commercial tenants alike. Zoning Potential Worth Investigating: Currently designated for low-density use, this land assembly begs the question: what could be possible with the right zoning change? Given the growing demand for housing, intensification policies, and the City of Kitchener's ongoing commitment to thoughtful densification, savvy developers will see the future here. This is your invitation to initiate discussions with planning staff and unlock the full potential of the site. Highlights: 3 Parcels Assembled | Totaling 1.9588 Acres. 265+ Ft Frontage on Bloomingdale Rd N. Flat, Rectangular Configuration. Public Transit Accessibility + Close to GO Stations. Easy Access to Universities, Tech Hubs, and Employment Nodes. Located within a region undergoing rapid urban expansion and infill development. This is more than just land — it's a blank canvas in a high-demand market. Reach out today to explore what your vision could look like at 141–145 Bloomingdale Road North. The future is wide open. (id:55093)
RE/MAX Solid Gold Realty (Ii) Ltd.
141-B Bloomingdale Road N
Kitchener, Ontario
Rare Land Assembly in Kitchener – 1.9588 Acres with Exceptional Frontage! Builders, developers, and forward-thinking investors — this is the opportunity you’ve been waiting for. Welcome to 141–145 Bloomingdale Road North, where three parcels come together to form an extraordinary land assembly totaling 85,325 sq. ft. (approx. 1.9588) with 265.67 ft of frontage and approx. 330 ft of depth. The site is predominantly flat, offering a developer-friendly topography that minimizes early-stage site work costs and maximizes design flexibility. This assembly presents the rare chance to reimagine a prime stretch of land in a rapidly growing corridor of Kitchener. Strategic Location with Expansive Potential: Situated just minutes from the confluence of Kitchener, Waterloo, and Guelph. Proximity to key transit arteries, including nearby GO Transit, future LRT expansion, and major highways (Hwy 7, 85, and 401), offers unbeatable access for future residents or commercial tenants alike. Zoning Potential Worth Investigating: Currently designated for low-density use, this land assembly begs the question: what could be possible with the right zoning change? Given the growing demand for housing, intensification policies, and the City of Kitchener's ongoing commitment to thoughtful densification, savvy developers will see the future here. This is your invitation to initiate discussions with planning staff and unlock the full potential of the site. Highlights: 3 Parcels Assembled | Totaling 1.9588 Acres. 265+ Ft Frontage on Bloomingdale Rd N. Flat, Rectangular Configuration. Public Transit Accessibility + Close to GO Stations. Easy Access to Universities, Tech Hubs, and Employment Nodes. Located within a region undergoing rapid urban expansion and infill development. This is more than just land — it's a blank canvas in a high-demand market. Reach out today to explore what your vision could look like at 141–145 Bloomingdale Road North. The future is wide open. (id:55093)
RE/MAX Solid Gold Realty (Ii) Ltd.
141-A Bloomingdale Road N
Kitchener, Ontario
Rare Land Assembly in Kitchener – 1.9588 Acres with Exceptional Frontage! Builders, developers, and forward-thinking investors — this is the opportunity you’ve been waiting for. Welcome to 141–145 Bloomingdale Road North, where three parcels come together to form an extraordinary land assembly totaling 85,325 sq. ft. (approx. 1.9588) with 265.67 ft of frontage and approx. 330 ft of depth. The site is predominantly flat, offering a developer-friendly topography that minimizes early-stage site work costs and maximizes design flexibility. This assembly presents the rare chance to reimagine a prime stretch of land in a rapidly growing corridor of Kitchener. Strategic Location with Expansive Potential: Situated just minutes from the confluence of Kitchener, Waterloo, and Guelph. Proximity to key transit arteries, including nearby GO Transit, future LRT expansion, and major highways (Hwy 7, 85, and 401), offers unbeatable access for future residents or commercial tenants alike. Zoning Potential Worth Investigating: Currently designated for low-density use, this land assembly begs the question: what could be possible with the right zoning change? Given the growing demand for housing, intensification policies, and the City of Kitchener's ongoing commitment to thoughtful densification, savvy developers will see the future here. This is your invitation to initiate discussions with planning staff and unlock the full potential of the site. Highlights: 3 Parcels Assembled | Totaling 1.9588 Acres. 265+ Ft Frontage on Bloomingdale Rd N. Flat, Rectangular Configuration. Public Transit Accessibility + Close to GO Stations. Easy Access to Universities, Tech Hubs, and Employment Nodes. Located within a region undergoing rapid urban expansion and infill development. This is more than just land — it's a blank canvas in a high-demand market. Reach out today to explore what your vision could look like at 141–145 Bloomingdale Road North. The future is wide open. (id:55093)
RE/MAX Solid Gold Realty (Ii) Ltd.
27241 Highway 28 S
Highlands East, Ontario
Welcome to this turn key 4 season property that has easy access. The sellers are the original owners of this 10 year old, open concept, cathedral ceiling 3 bedroom home situated on approximately 15 minutes to either Apsley or Bancroft. Other features include living room and eating area with walkout to spacious deck overlooking the lake, 3 piece bath combined with laundry plus another 2 piece bath. Discover the appeal of life at Paudash Lake. This modern home is move in ready. (id:55093)
RE/MAX Country Classics Ltd.
7272 Milano Court
Mississauga, Ontario
Absolutely Stunning 4+2 Bedroom Executive Home Backing Onto Park in Sought-After Meadowvale Village! This meticulously maintained 10+++ detached home offers 3,500 sq ft of luxurious living space in a quiet court location, ideal for families seeking comfort, style, and functionality. With laundry on both the main floor and in the basement, this home blends convenience with upscale design. The main level welcomes you with a grand double-door entry, leading to a spacious dining and living area and gas fireplace , a separate family room with bay-style windows , all enhanced by 9-ft ceilings, gleaming strip hardwood floors, and elegant wooden staircase. The upgraded eat-in kitchen features stainless steel appliances, tiled backsplash, a bright breakfast area, and a walkout to a beautifully landscaped backyard with a large deck perfect for entertaining and relaxing. Upstairs offers 4 generously sized bedrooms and 3 full bathrooms, including a massive primary suite with a 5-piece ensuite and two large walk-in closets. The second bedroom functions like a second primary, complete with its own ensuite and walk-in closet a rare and desirable feature. The legal 2-bedroom 2-bath basement apartment with separate entrance, full kitchen, and private laundry provides an excellent income opportunity ($2700-$3000 p/month) or in-law suite option. Situated just minutes from top-rated schools, shopping plazas, banks, and Highways 401 & 407, this executive home in the prestigious Meadowvale Village offers the perfect blend of luxury, location, and lifestyle. (id:55093)
Homelife/response Realty Inc.
319 - 808 Bronson Avenue
Ottawa, Ontario
Welcome to 319-808 Bronson Avenue, a beautiful 1-bedroom + den condo by Domicile in the Dows Lake area, on the cusp of both the Glebe and Little Italy! This stunning unit is modernly finished with granite countertops and near floor-to-ceiling windows, flooding the east-facing condo with natural light throughout the morning and early afternoon. The home features in-unit laundry, tucked away within an entryway closet, and a den, perfect for a home office, or can comfortably fit a twin-sized bed. The large kitchen has plenty of cupboards and stainless steel appliances, as well as a granite island that seats four. Throughout the home, the bedroom is large enough to fit a king-sized bed, features ample closet storage, and the generous living space overlooks the lovely, tree-lined Glebe neighbourhood. An attached, spacious patio offers the perfect opportunity to take in the city view. Building amenities include a gym, underground visitor parking, and full condo-sized guest suites available for $100/night. The location itself is truly unbeatable, just a 15-minute walk to all the action on Bank Street, 2 km from both Carleton University and Little Italy, and just over 500 meters from the Dows Lake dock if you're looking to take a dip in the water this summer! It's truly the perfect home for anyone looking to set down roots in one of the most dynamic areas of the city. (id:55093)
Engel & Volkers Ottawa
588 Creekview Chase
London North, Ontario
Welcome to our newest model home in Sunningdale, a gorgeous enclave of homes nestled up against the Medway Valley Forest. Londons premiere home builder Marquis Developments invites you to view our model home by private appointment. You are sure to be impressed! Unparalleled build quality, gorgeous finishings and a general great flare for taste in this 3512 sf two storey family home. In addition the lower level includes a fully contained separate one bedroom suite with private side entry. Marquis has many plans to choose from or we can build custom for you on one of our available lots which include private greenspace and walkout lots. Pricing is subject to change. (id:55093)
RE/MAX Advantage Sanderson Realty
Lower - 366 Carlton Street
St. Catharines, Ontario
Modern 2-Bedroom Lower Unit for Lease! Be the first to live in this beautifully updated 2-bedroom, 1-bath lower unit located in a professionally renovated duplex. This bright and spacious basement apartment features fresh modern finishes, in-suite laundry, and stainless steel appliances throughout. Enjoy the convenience of your own private entrance, a stylish 4-piece bathroom, and one dedicated parking space. Heat and water are included in the rent; just pay your own hydro (separately metered). Located on a bus route and close to the QEW, this home is walking distance to schools, parks, restaurants, shopping, and more. A perfect fit for professionals, couples, or small families looking for a turn-key rental in a great neighbourhood. (id:55093)
RE/MAX Escarpment Realty Inc.


